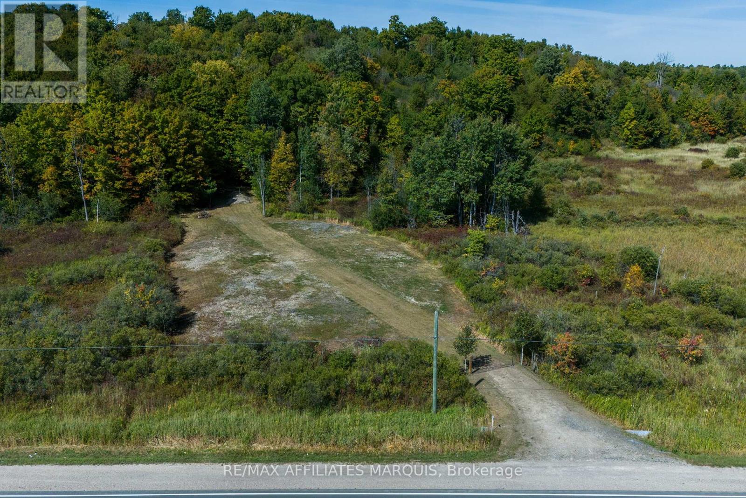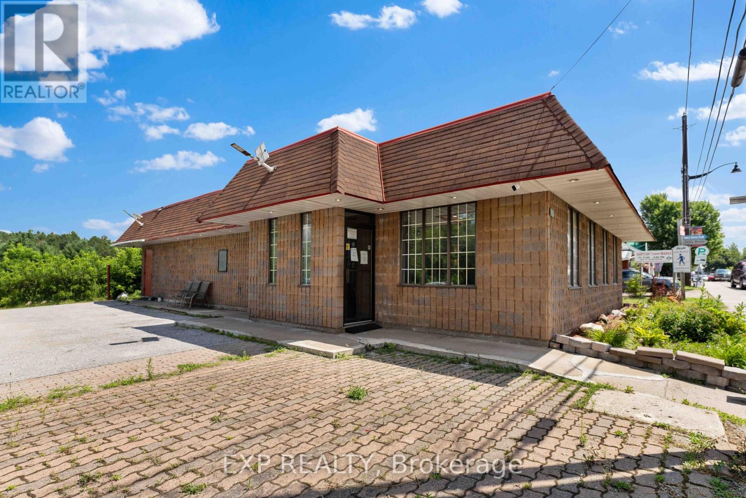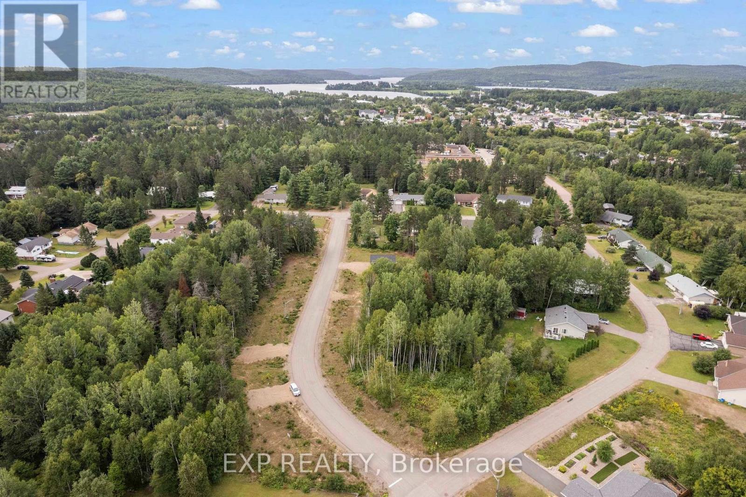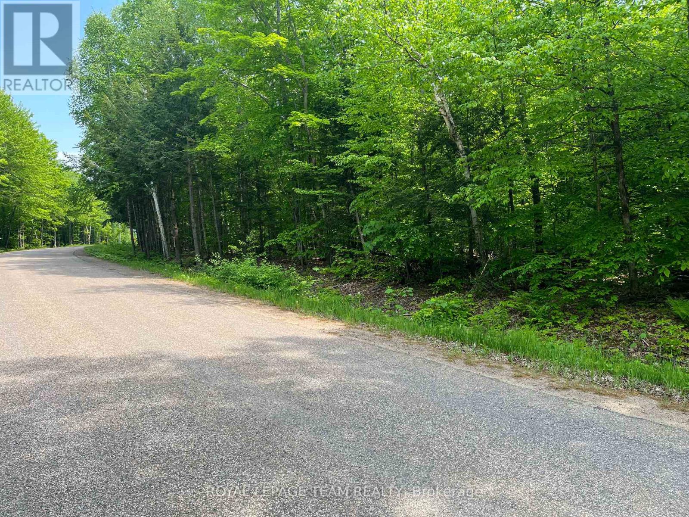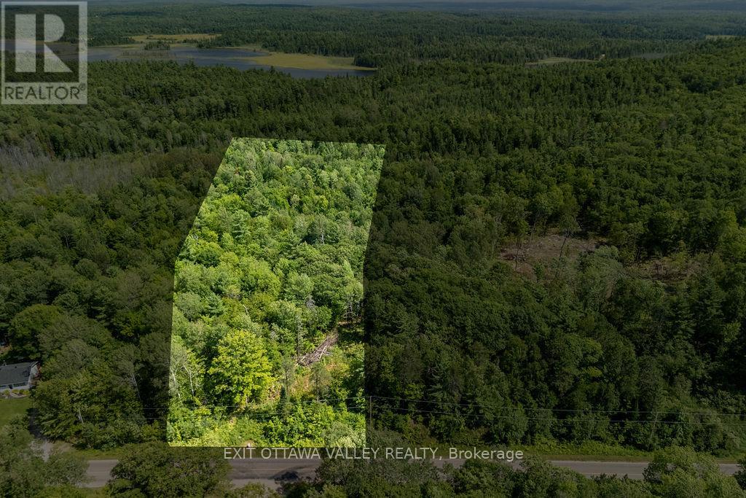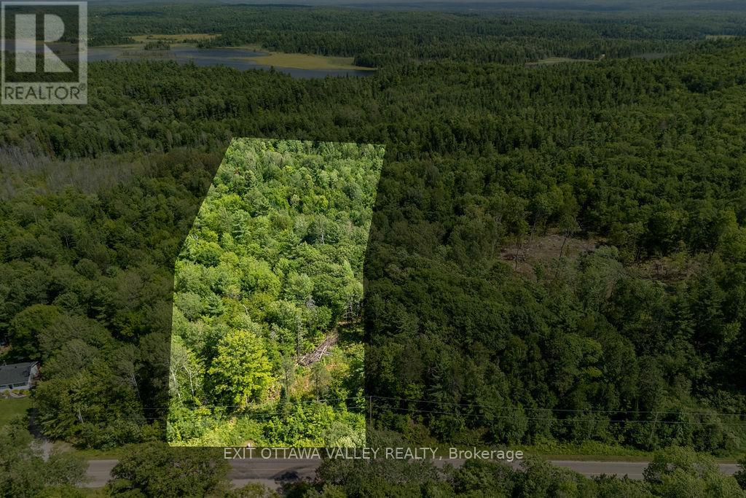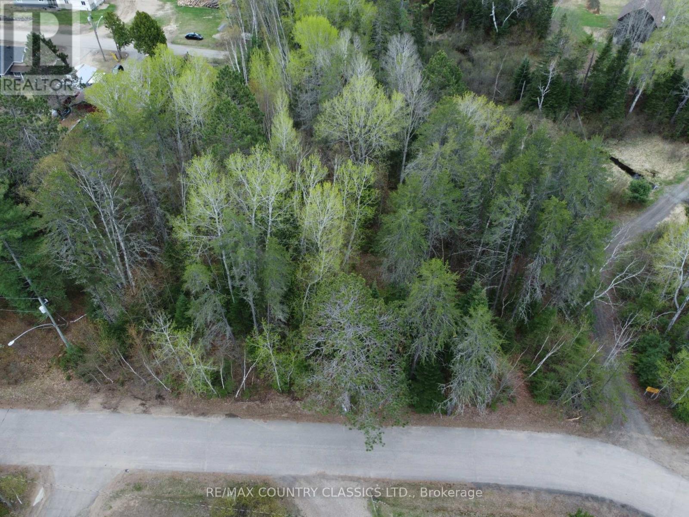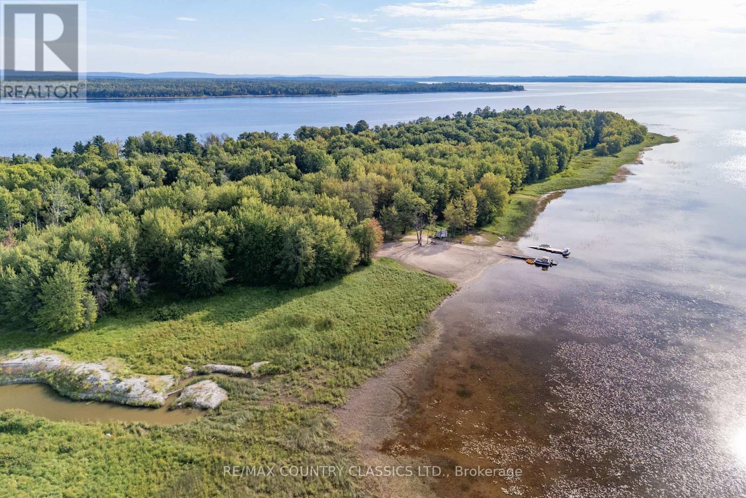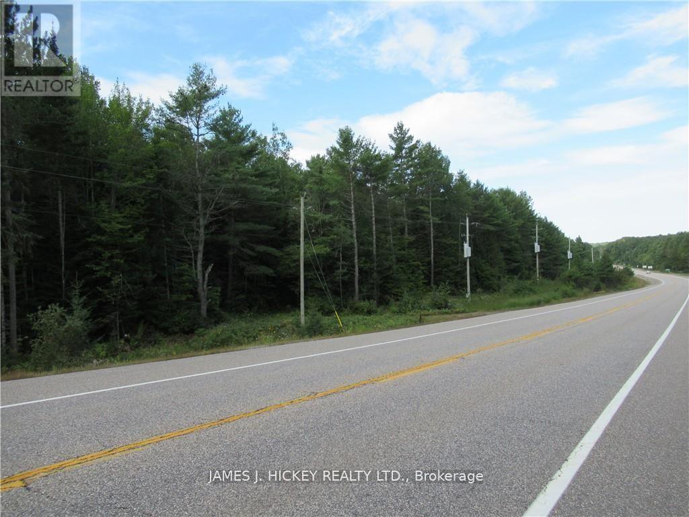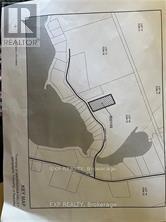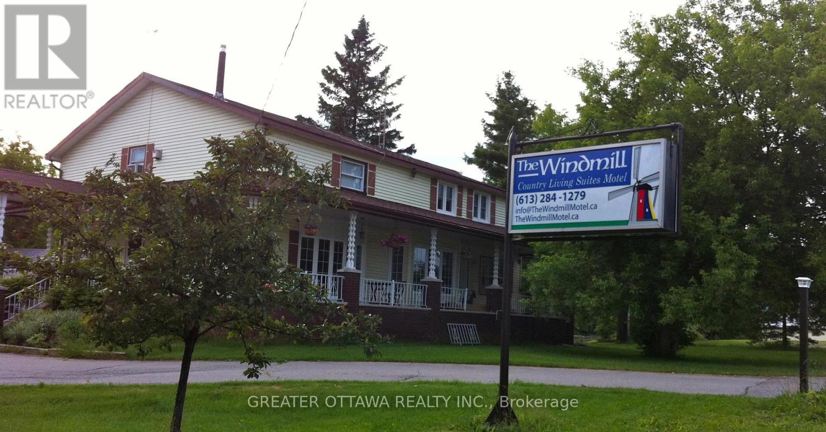19112 Hwy 7 Highway
Tay Valley, Ontario
Welcome to this exceptional vacant lot offering the ideal combination of privacy, natural beauty, and convenience. This deep property provides the perfect opportunity to design and build your dream home, with potential for a beautiful walkout overlooking your own piece of nature. The lot is partly cleared, making it easier to visualize your future build, while still featuring a stunning forested area filled with mature hardwood trees that add character, shade, and year-round appeal. A double-wide entrance already in place makes access simple and practical for future construction. Hydro is conveniently located at the lot line, saving you time and cost when planning your new build.Outdoor enthusiasts will appreciate the location just minutes from numerous lakes and recreational activities. Whether you enjoy boating, fishing, hiking, or simply taking in the natural surroundings, this property puts it all within reach. At the same time, you'll benefit from the close proximity to the charming town of Perth, known for its heritage architecture, boutique shops, restaurants, and vibrant community atmosphere.Whether your'e looking to create a permanent residence, a country retreat, or an investment property, this lot offers endless potential. With its mix of cleared land and mature forest, the convenience of utilities at the lot line, and its prime location near lakes and amenities, it's an opportunity not to be missed. Come explore the possibilities and imagine the lifestyle you could build here. (id:60083)
RE/MAX Affiliates Marquis
RE/MAX Affiliates Realty Ltd.
19500 Opeongo Line
Madawaska Valley, Ontario
Prime Commercial Opportunity in Downtown Barrys Bay - Restaurant with Residential Unit! Step into a thriving business opportunity in the heart of Barrys Bay. This updated, turnkey restaurant and residential unit is situated in a prime downtown location, attracting both locals and tourists year-round. PropertyHighlights: Fully Equipped Kitchen, Ready for immediate operation with high-quality appliances and ample prep space. Spacious Dining Area Designed for comfort and versatility, accommodating a variety of seating arrangements to suit your business needs. Charming interior offers a warm and welcoming atmosphere perfect for creating memorable dining experiences. Mixed-Use Flexibility with an attached residential unit, this property offers a unique opportunity for owner-occupancy, staff housing, or additional rental income.Located in the bustling hub of Barrys Bay, this property is surrounded by shops, services, and seasonal attractions, making it an ideal spot for a restaurant venture. Whether you're an aspiring restaurateur or a seasoned professional, this opportunity offers the perfect foundation for a successful business. Don't miss your chance to own a key piece of Barrys Bays vibrant downtown! 24 hour notice for all showings. (id:60083)
Exp Realty
00lot14 Birchview Drive
Madawaska Valley, Ontario
Located in Barry's Bay, a vibrant town known for its indoor arena and the stunning Kamaniskeg Lake with its community park and sandy beach, this prime level building lot offers the perfect setting for your dream home. Nestled on a quiet street, the lot is fully serviced with hydro, water, and sewer already installed to the lot line, making it a hassle-free option for building. Whether you're looking to raise a family or retire in a peaceful, close-knit community, this spacious lot provides an ideal lifestyle away from the hustle and bustle of city life. Enjoy endless opportunities for outdoor recreation with scenic roads and trails perfect for walking, running, and biking. A short stroll brings you to the heart of town, where you'll find all essential amenities, while local schools including St. John Bosco Catholic School, Sherwood Public School, and Madawaska Valley District High School are just minutes away. Don't miss your chance to become part of this thriving and picturesque community! (id:60083)
Exp Realty
387 Sunny Hill Road
Madawaska Valley, Ontario
:Majestic, rare and picturesque 12 acres parcel. Lot backs onto Crown Land. Well treed and very private. Minutes from Bark Lake. Close to snowmobile and ATV trails. Short drive to downtown Barry's Bay which features two grocery stores, LCBO, post office, banks, churches, dining, hardware store, and a hospital. Build your dream home or recreational get away. Please allow 24 hour irrevocable. (id:60083)
Royal LePage Team Realty
992 Mcgrath Road
Bonnechere Valley, Ontario
Five Acre Private oasis Near Eganville and lake Clear- Build your dream retreat! This property is just over 5 acres and offers both privacy and convenience. Tucked away on scenic McGrath rd just outside the charming town of Eganville. The acreage features a stream running through, mature trees, and cleared areas ready for building. With a curved driveway already in place, it's the ideal setting for your dream home, cottage or nature retreat. There is hydro located at the road making access easy. Enjoy the best of both worlds with secluded country living and easy access to amenities. Eganville offers shops, schools, and dining. Nearby Lake Clear provides crystal clear waters perfect for boating, fishing and swimming. (id:60083)
Exit Ottawa Valley Realty
1042 Mcgrath Road
Bonnechere Valley, Ontario
This beautiful lot just over 5 acres just outside of Eganville offers the perfect setting for your dream home or get away retreat. Located on scenic McGrath Rd the property features a stream running through, mature trees and cleared areas ready for building. A driveway is already in place and hydro available at the road, making it even easier to start your plans. Enjoy the benefits of country living with the convenience of nearby amenities. Eganville is just minutes away offering shops, schools, restaurants, and essential services. Lake Clear is nearby, where you can enjoy boating, fishing, swimming and beautiful scenery. (id:60083)
Exit Ottawa Valley Realty
Pl177 Murray Park Street
Madawaska Valley, Ontario
Barry's Bay, quiet street within walking distance into town. 2.56 acre lot with creek running through. The lot is irregular in shape and lends itself to someone with a creative mind as to what could be built. Buyer to check with township for driveway and building permits. Survey available. (id:60083)
RE/MAX Country Classics Ltd.
50 Sullivan Point Road
Laurentian Valley, Ontario
Beautiful 5+acre south facing lot for a private building location with fertile soil and unlimited water. Located minutes from Pembroke on the Ottawa River. (id:60083)
RE/MAX Country Classics Ltd.
146-160 Osgoode Street
Ottawa, Ontario
Rare opportunity to acquire a large-scale multi-residential portfolio in Sandy Hill, just steps from the University of Ottawa. 146-160 Osgoode Street encompasses 8 addresses with a total of 68 fully renovated units, each designed to maximize income with shared kitchens, living areas, and balconies. This high-demand location consistently appeals to students and young professionals, supported by a 96 Walk Score and 97 Bike Score, with immediate access to campus, shops, restaurants, pubs, and everyday conveniences. The property produces a gross annual revenue of $1,125,247 and a Net Operating Income of $839,120, representing a strong 5.5% cap rate at current performance. Tenants benefit from modern amenities, upgraded systems, and efficient layouts that keep occupancy high while maintaining operational stability. Additional income streams are generated through shared facilities, enhancing the properties return profile. With its size, cash flow, and prime location, this portfolio represents a turnkey opportunity to secure one of Ottawas largest and most reliable student-focused multi-residential assets. Long-term appreciation potential, combined with strong current income, makes this a rare and highly attractive offering. (id:60083)
Sleepwell Realty Group Ltd
0 Highway 17 Highway
Deep River, Ontario
This beautiful wooded 201 ACRE property is a fantastic rural setting for your new home or recreational getaway. This could be your opportunity to capture your own piece of paradise with a picturesque spring-fed Lake, mature mixed bush, excellent highway access, just minutes to Town, and just on the hub of miles of ATV and snowmobile trails. Don't miss it! Call today. Minimum 48hr irrevocable required on all Offers. (id:60083)
James J. Hickey Realty Ltd.
00 Vistula Road
Madawaska Valley, Ontario
Newly severed lot awaiting your dream. Close to Long Lake and the Old Barry's Bay Rd. The Polish Scouts camp is within walking distance. Taxes are not yet assessed (id:60083)
Exp Realty
11529 Highway 15 Highway W
Montague, Ontario
WOW - Lets talk potential!! Operated as the Windmill Motel & Suites - closed down pre-pandemic. Highway commercial Zoning with TONNES of uses, and lots of land to expand. 10 Motel Rooms, several started & 60+K of Material on Site to complete project. Amazing 7 bed & 3 Bath home. House layout allows for creation of 2 Bed Second Floor In-law suite - with Separate Entrance + the creation of home Office or possibly another Granny Flat with its own entrance off the back of the house. Tonnes of Renos done to the house - Kitchen with Nat Gas Aga Stove, Massive Sunrm, Huge Main Floor family Room... potential for Master Bedroom with Private bath and walk-in Closet. Income pre-pandemic was $11,500 Monthly - huge potential to bring that Income up to $18,000 per month - also note the size of the parking lot and HUGE 22x53 Garage that includes loft....Seller Willing to entertain Financing to get things going... Major potential!!! (id:60083)
Greater Ottawa Realty Inc.

