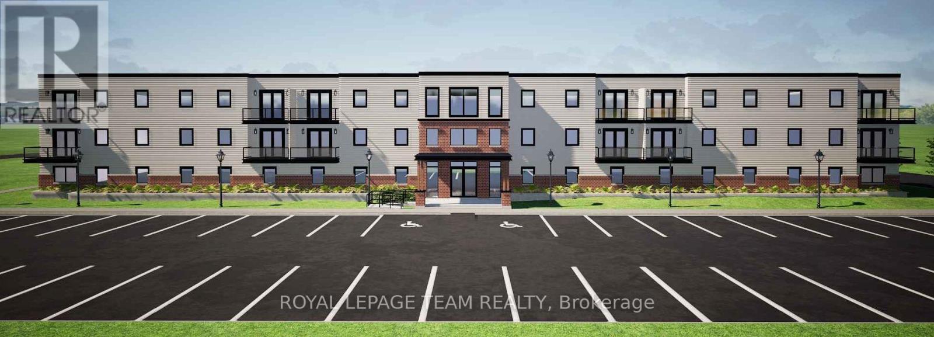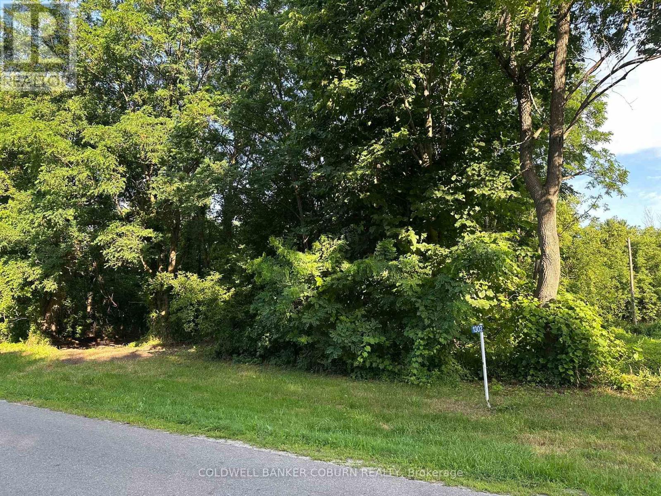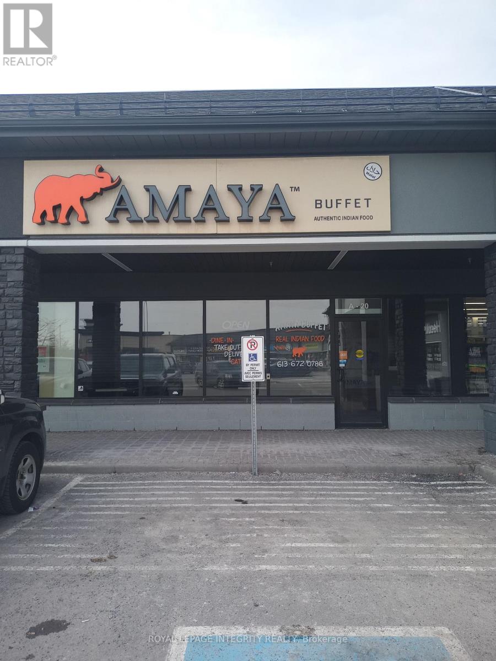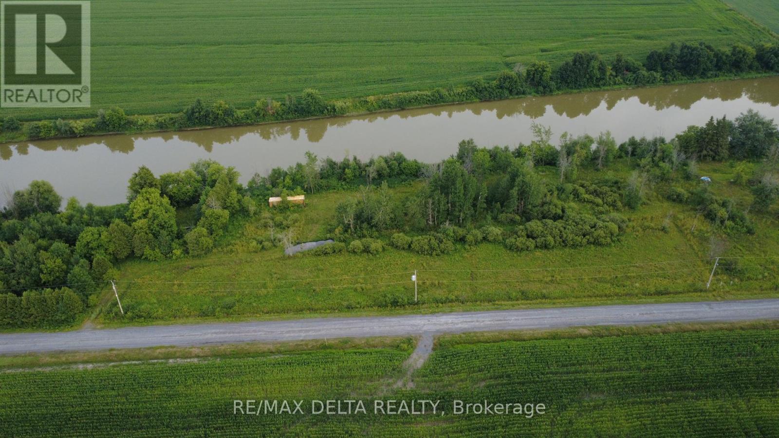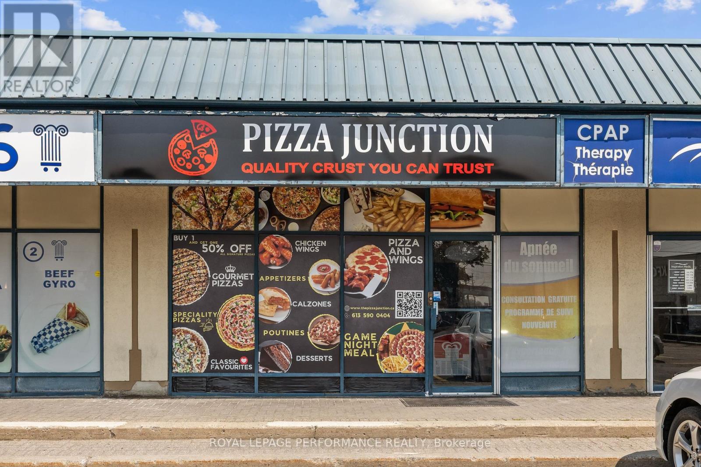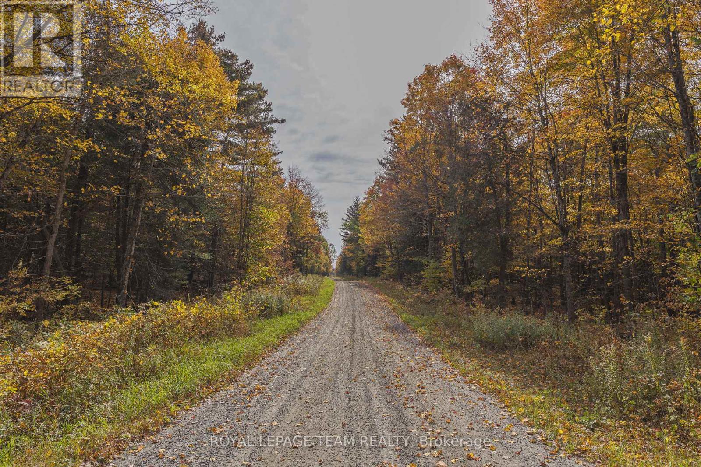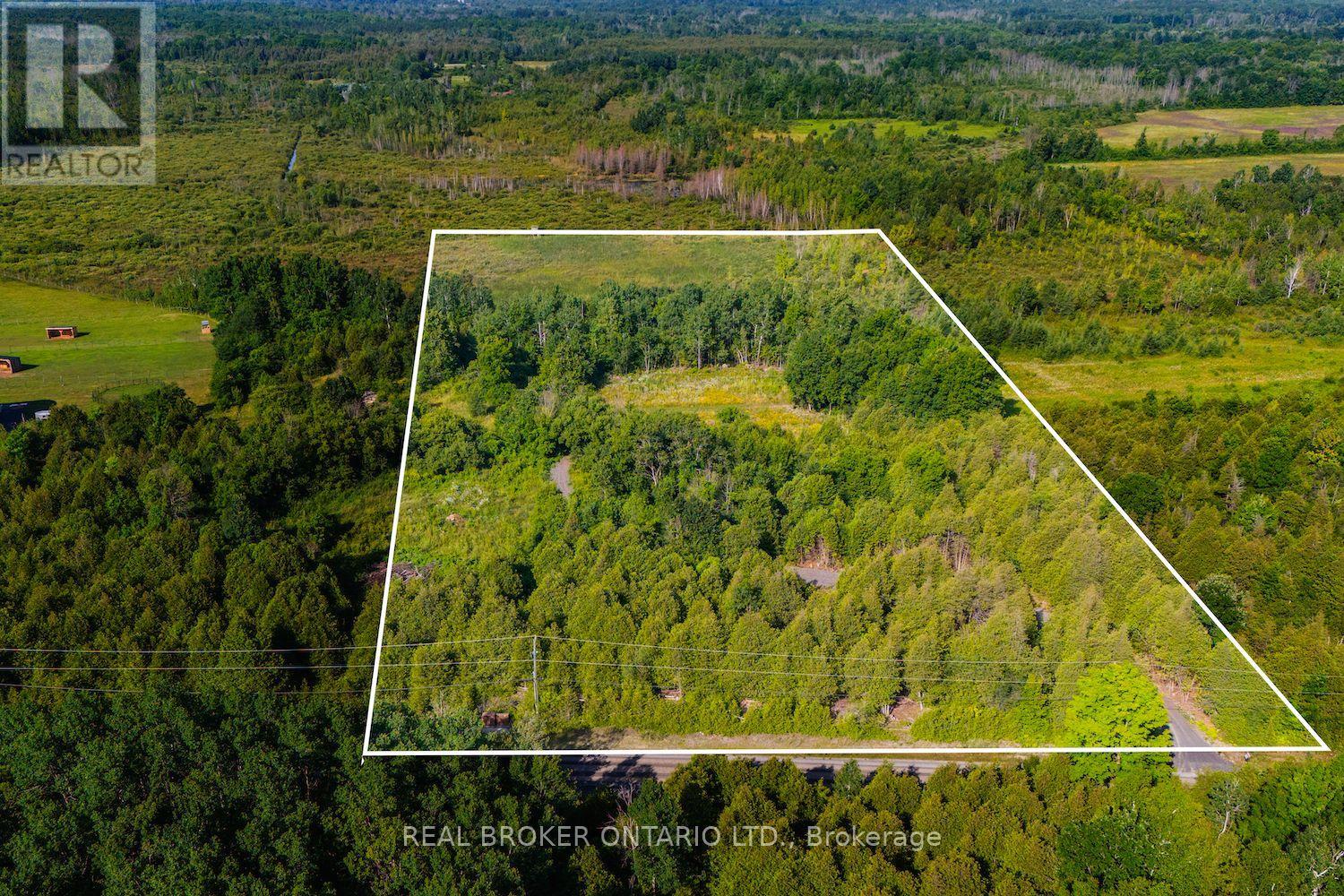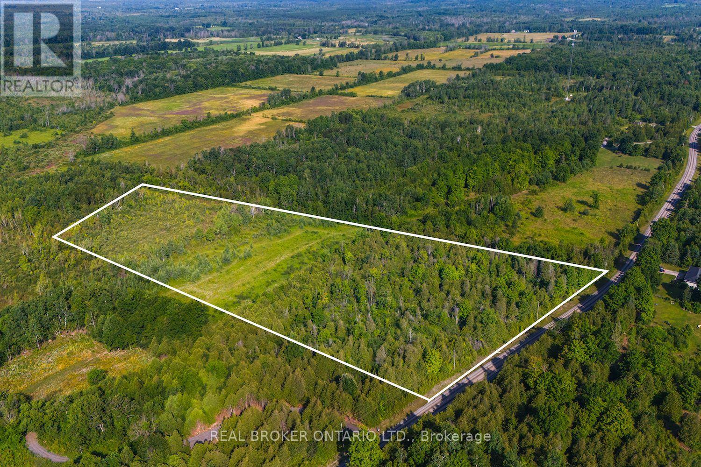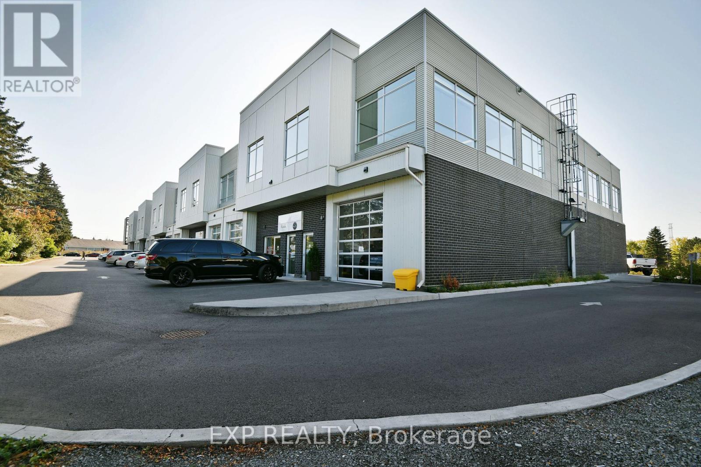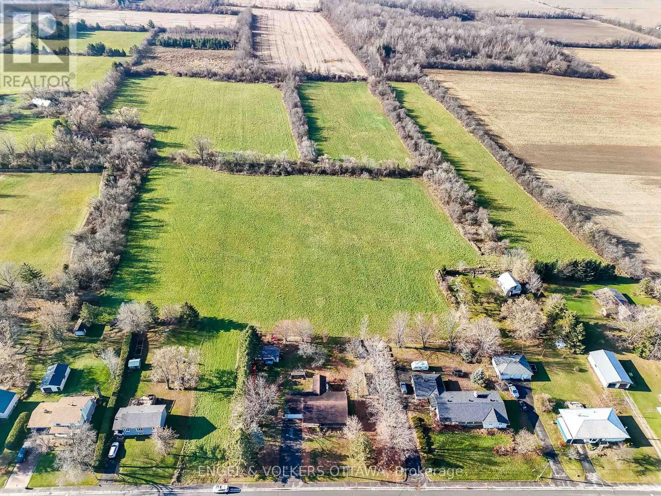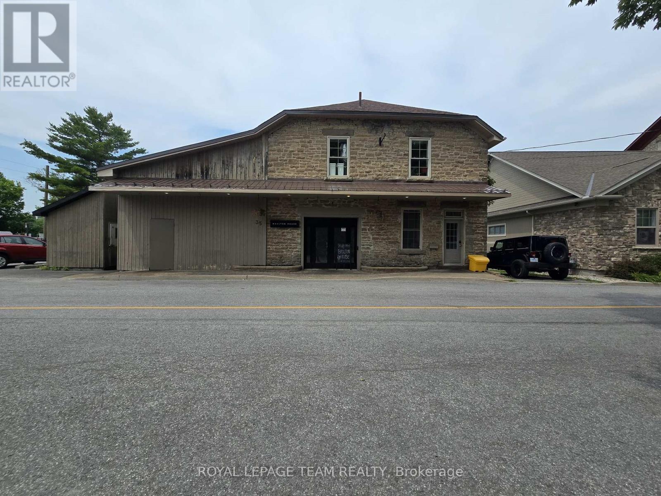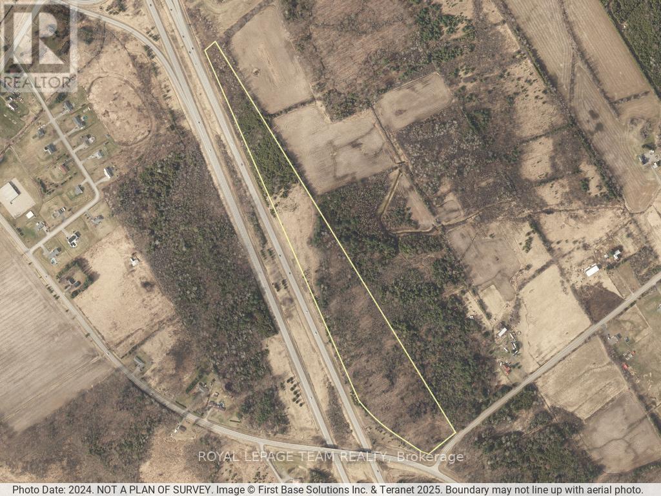Lt 2 Read Street E
Merrickville-Wolford, Ontario
This amazing 1.264-acre commercial lot presents a rare and highly desirable opportunity for developers and investors. Fully zoned and site plan approved for a 43-unit rental apartment building, significantly reducing timelines and offering significant income potential All major utilities are available at the street, further simplifying development. The location is exceptionally desirable, just walking distance from the community centre, library, historic locks, shops, restaurants, and patios. This will make renting units easy, as that is what everyone is looking for in a rental. This building is well thought out in its design, and features one and two bedrooms, with an elevator, for anyone who cannot take the stairs. All plans and reports are provided to get you started with your project, with 90% site plan approved this gives you a speedy and efficient start. With the potential for CMHC financing approval, this is a standout investment in one of the region's most charming and in-demand areas. Don't miss this turnkey development site in the heart of Merrickville. (id:60083)
Royal LePage Team Realty
00 Pittston Road
Edwardsburgh/cardinal, Ontario
Building lot being severed off of 1302 Pittston Road. Dimensions will be 56m wide and 125m deep. There are two lots to be taken which are identified as 00 Pittston Rd (east side) and 000 Pittston Rd (west side). There is an old abandoned stone house on the east side lot. Book your showing today. (id:60083)
Coldwell Banker Coburn Realty
A20 - 300 Earl Grey Drive
Ottawa, Ontario
A beautiful, high-end restaurant asset sale in a leased premises is available. A turnkey delivery of the premises, including all equipment, furniture, and finishes, is included. This retail restaurant space is ideally located in Centrum Plaza, Kanata's busiest retail mall. This asset sale consists of an excellent lease of 2,057 square feet of retail space. The unit is adjacent to numerous major national retail stores, including Indigo, Walmart, Loblaws, Dollarama, Healthy Planet, and the UPS Store. The plaza is immediately next to Highway 417, making this premises easily accessible. The asset sale includes a large commercial kitchen with a 16-foot hood fan system, a walk-in refrigerator and a walk-in freezer. It also consists of a dishwashing area, two full bathrooms and a large dining area. Bring your restaurant brand to Centrum Plaza. Showings are available before business hours. (id:60083)
Royal LePage Integrity Realty
Lot1 Concession 11
The Nation, Ontario
Escape to your own private retreat with this secluded waterfront lot on the peaceful South Nation River. Surrounded by untouched natural landscape, this recreational property offers the perfect setting for camping, fishing, kayaking, or simply unwinding in total tranquility. Towering trees provide shade and privacy, while the gently flowing river invites endless outdoor enjoyment. Whether you're looking to disconnect for the weekend or create a rustic getaway, this rare slice of nature offers serenity just a short drive from town. (id:60083)
RE/MAX Delta Realty
4025 Innes Road
Ottawa, Ontario
PIZZA BUSINESS FOR SALE - PRIME ORLEANS LOCATION - NO REAL ESTATE INCLUDED. Welcome to your next profitable venture in the vibrant heart of Orleans! Presenting Pizza Junction, a well-established and fully equipped pizza business located in one of Ottawas busiest and most high-traffic commercial plazas on Innes Road a major arterial route with exceptional visibility and exposure.Key Features:Turnkey operation fully equipped kitchen, walk-in cooler, prep stations, ovens, and more Excellent foot traffic with a loyal customer baseSurrounded by high-density residential neighbourhoods and major retail anchors Located in a bustling plaza with ample parking and complementary businesses Minutes from Highway 174, making access convenient for delivery and dine-in traffic Strategically positioned in a plaza adjacent to numerous schools, including:St. Peter Catholic High SchoolÉcole secondaire publique Gisèle-LalondeSir Wilfrid Laurier Secondary SchoolConvent Glen Catholic SchoolSt. Clare Catholic SchoolAvalon Public SchoolÉcole élémentaire catholique Sainte-MarieThis is a rare opportunity to own a profitable and growing pizza business in one of Ottawas most dynamic communities. Whether you're a first-time entrepreneur or an experienced operator looking to expand your brand, Pizza Junction offers a solid foundation for success. Don't miss out on this excellent business opportunity in one of Orleans most prominent commercial corridors. Lease amount $ 3810. (id:60083)
Royal LePage Performance Realty
Lot 7 10th Concession B Road
Lanark Highlands, Ontario
Explore the opportunities on this beautiful 207-acre parcel of land. Enhance your investment with the potential for severance, development of estate lots, or build your dream home. This unique offering enables the exploration of opportunities in farming and visionary projects, including an equestrian facility, a hobby farm, forest management, timber harvesting, and other related endeavours. Conveniently located on a well-maintained municipal road, with two access points to the property, and adjacent to the Lanark Community Forest. This small country community offers a peaceful setting surrounded by nature and wildlife, nestled among just a handful of homes. The timberlands comprise maple, oak, spruce, poplar, various pines, apple, cedar, and many other species, making up this gorgeous lot, which also features some open areas. The picturesque and tranquil setting of the property offers much to enjoy, while being part of the vibrant Lanark Village communities. Outdoor recreation is at your doorstep, including snowmobiling, ATV'ing, X-Country skiing, hunting, walking & biking, and swimming & boating. A short drive to the quaint areas of Perth (10 minutes), and Almonte, 30 minutes to Kanata and Calabogie, and under an hour to downtown Ottawa. Close to many lakes, trails, and the Lanark Timber Run Golf Course. Town amenities are close by, while Carleton Place is just a 15-minute drive for all your other needs. Unaccompanied access to the property without authorization is prohibited. Do not walk/enter the property without an appointment and/or a Realtor being present. The seller is not responsible/liable for injuries, damages, or losses. Please watch for uneven terrain and wildlife. 24 hr. irr. on offers. (id:60083)
Royal LePage Team Realty
Lot 3 Kyle Road
Augusta, Ontario
Build Your Dream Estate on 10 Private Acres Minutes from Kemptville & Brockville! Welcome to your future oasis: a stunning 10-acre building lot offering the ideal blend of open, level land and mature wooded areas, creating the perfect balance of privacy, character, and opportunity. Tucked away from the noise and chaos of city life, this peaceful property invites you to embrace the country lifestyle without sacrificing convenience; just 20 minutes to Kemptville and 25 to Brockville.Whether you're envisioning a charming hobby farm, a custom-built home, or simply a quiet escape under a blanket of stars, this lot delivers. A solid, winding driveway leads you deep into the property where multiple clearings offer ideal building sites, surrounded by natural beauty and serenity. Equestrians take note: just a 2-minute ride from your own pastures and barns lies a private indoor riding arena, offering the rare potential to rent for all-season riding; a true gem for horse enthusiasts. Bonus: A custom build-to-suit option could be available, ready to bring your vision to life. Don't miss this rare opportunity to secure space, freedom, and lifestyle in one exceptional property. (id:60083)
Real Broker Ontario Ltd.
Lot 2 Kyle Road
Augusta, Ontario
Scenic 10-Acre Lot Ideal for Your Dream Home & Country Lifestyle. Build the life you've been dreaming of on this beautiful 10-acre lot, ideally situated between Kemptville and Brockville; offering easy access to both communities and their full range of amenities. This property features a blend of mature wooded areas and open clearings, giving you flexibility and freedom in your building plans. Whether you envision a private estate set back from the road or prefer to build closer to the front and utilize the back acreage for hobby farming, recreational use, or trail riding, the possibilities here are endless. Enjoy the peace and tranquility of the countryside, surrounded by quiet, friendly neighbours and nature in every direction. Equestrians take note: just a 2-minute ride from your future barn and pastures is a private indoor riding arena, with the potential rare opportunity to rent for all-season riding: a dream setup for any horse enthusiast.If you're ready to escape the city and craft your ideal rural lifestyle, bring your plans and come experience the potential this incredible property has to offer. (id:60083)
Real Broker Ontario Ltd.
113+213 - 65 Denzil Doyle Court
Ottawa, Ontario
High-quality, modern office finishes featuring open concept buildout with meeting space. Exciting opportunity to own your own commercial condominium unit in the heart of Kanata. Situated in one of the region's fastest growing neighbourhoods, the Denzil Doyle condos offer a true Work, Live, Play opportunity. Flexible zoning of business park industrial (IP4) allows for a wide range of uses. Superior location, minutes from Highway 417 and surrounded by residential homes in Glen Cairn and Bridlewood. This double unit combines for 2700sf of up-down office/industrial space with ample on-site parking. Units 113+213 are available for immediate occupancy. Come join this incredible entrepreneurial community in Kanata. *Note: There are 35 units available in all combinations of up/down and side to side or even front to back. If you require more space than what is available in this listing, please reach out to discuss your requirements. Pictures with listing may not be unit specific. (id:60083)
Exp Realty
0 Gregoire Rd Con 11 Pt Lot 44
Ottawa, Ontario
Visualize the potential of this rare, 21-acre vacant parcel of land ideally situated in the heart of the charming and growing village of Marionville. Featuring direct frontage and access from one of the towns main roads, this expansive property offers tremendous upside for future development. Currently zoned DR - Development Reserve Zone. A secondary road allowance on the site presents a unique opportunity for subdivision, with the potential for 1-acre lots. The land is designated Village Residential in the Citys Secondary Plan for Marionville, which may support minimum 1-acre (0.4 ha) parcels, subject to certain key requirements.Whether you're a builder, investor, or end-user envisioning a private country estate with long-term upside, this is a rare opportunity to secure a significant footprint in a welcoming rural community just 35 minutes from downtown Ottawa. An excellent long-term hold in a setting where growth is already underway. (id:60083)
Engel & Volkers Ottawa
35 Mill Street
Carleton Place, Ontario
Business opportunity awaits, invest in your future! Your chance to own a thriving local gem. Enjoy loyal customers and a prime location for success. 35 Mill Street delivers an experience rich in atmosphere, flavor, and connection where every detail, from the millstone etched walls to the plate, tells a story. This turn-key opportunity is perfect for experienced restaurateurs or ambitious entrepreneurs ready to make their mark in a growing, vibrant community. Your future in hospitality starts hereon the Mississippi river, in the heart of Carleton Place. (id:60083)
Royal LePage Team Realty
2328 Crowder Road
Edwardsburgh/cardinal, Ontario
This versatile 25+ acre property offers a rare opportunity just minutes from Spencerville and Highway 416, making it ideal for commuters to both Ottawa and Brockville. Featuring a mix of mature bush and open, cleared areas, the land is rich with natural beauty, space, and local wildlife. Whether you're dreaming of building your own private retreat, hobby farm, or country estate, this parcel provides the perfect canvas. With the potential to have up to three homes (buyer to verify with township), this property also presents a unique opportunity for future development to include multi-generational living with additional family dwellings. Build now for yourself and add in parents/children later for a unique, family-oriented property, or build and use as a recreational property with income-producing potential. With no bad choices here, this is your chance to shape the land to suit your vision! (id:60083)
Royal LePage Team Realty

