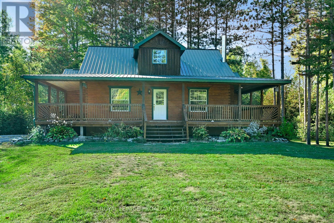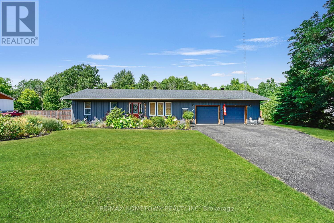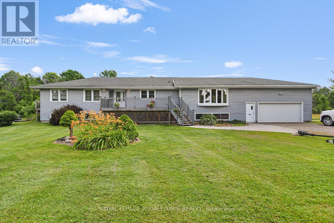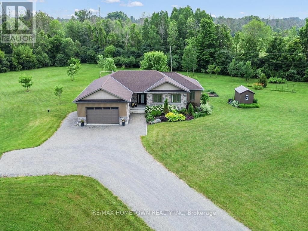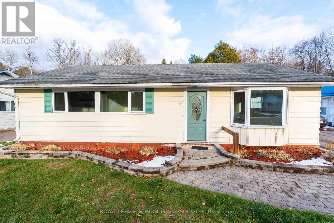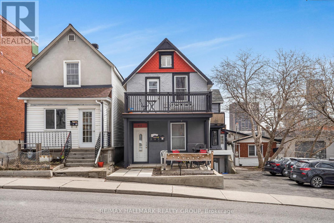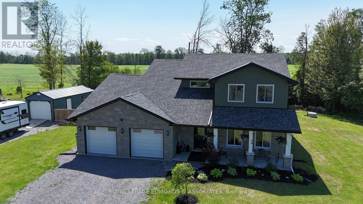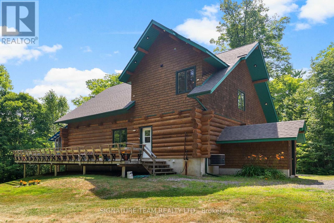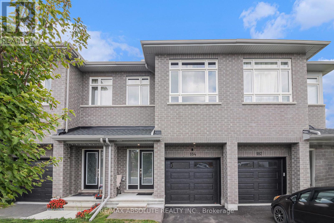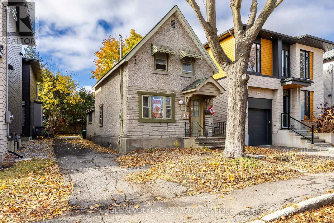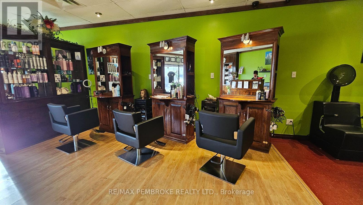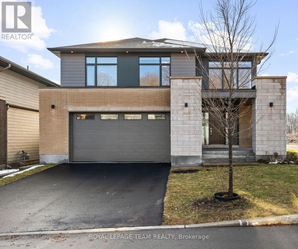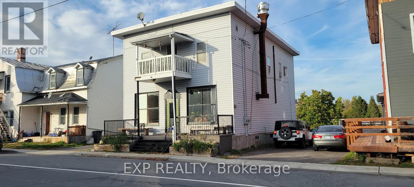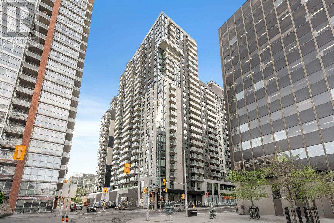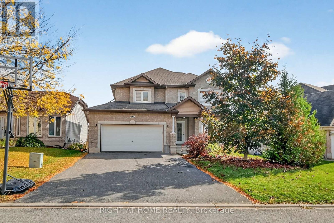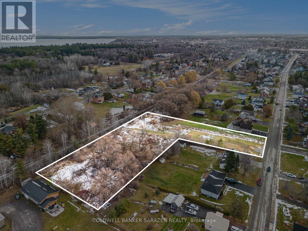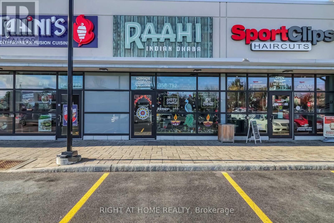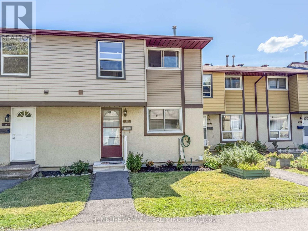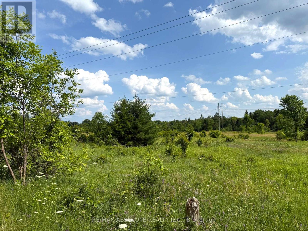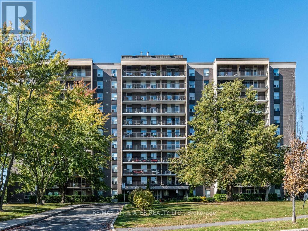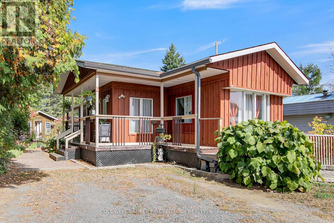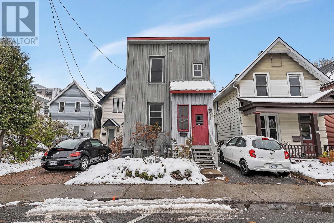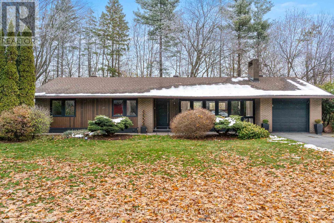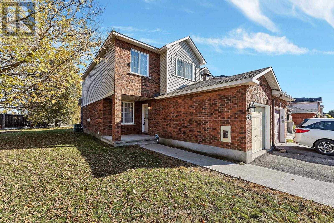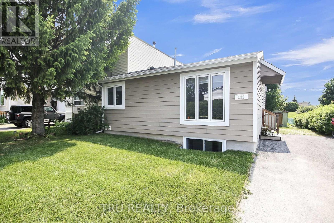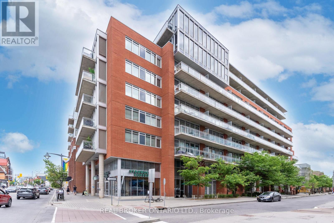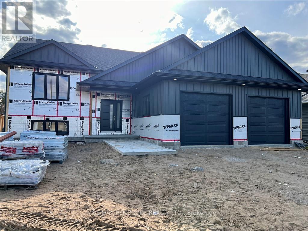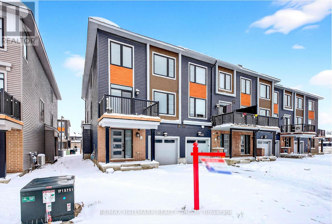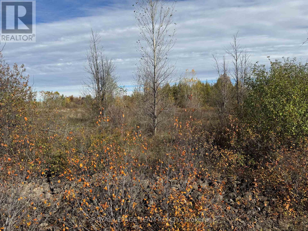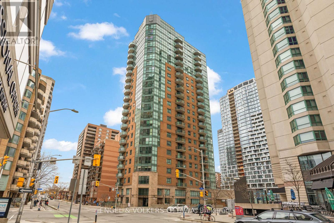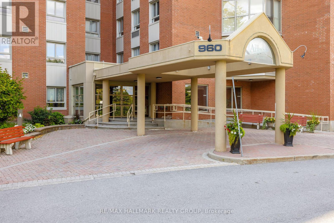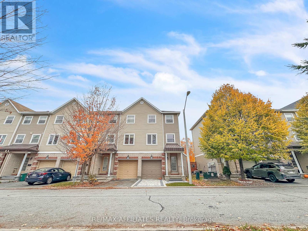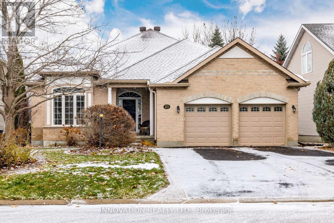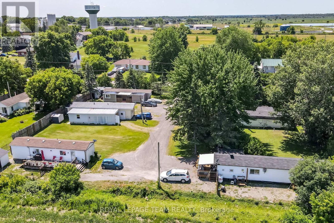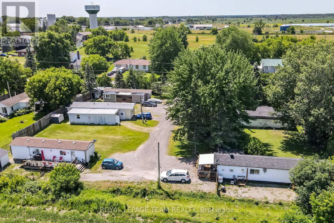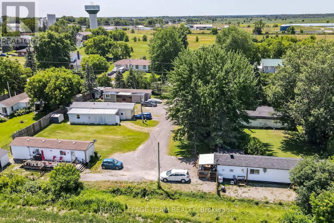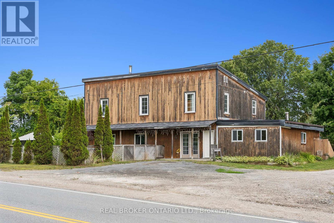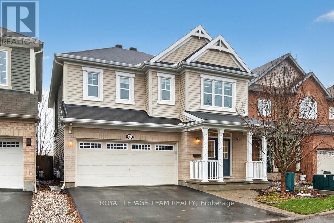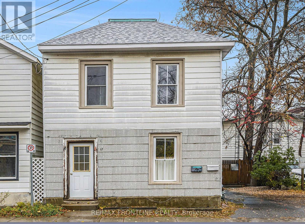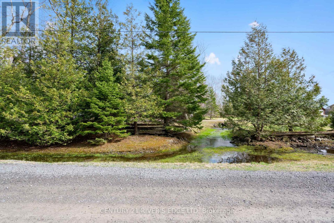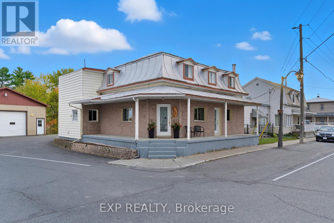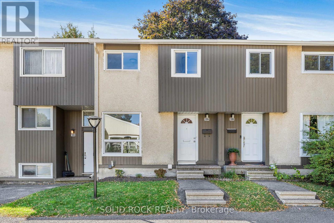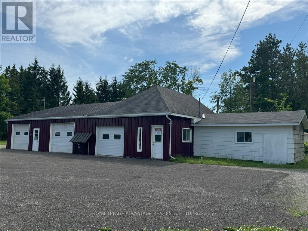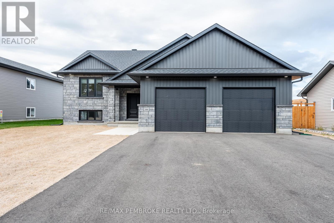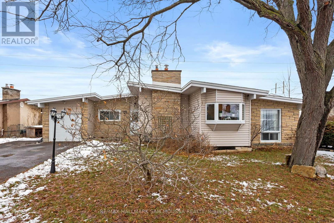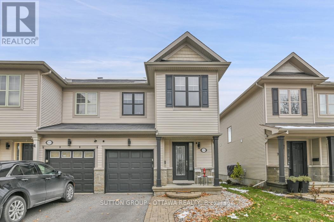9118 County 44 Road
Edwardsburgh/cardinal, Ontario
There is nothing more charming --or more romantic - than life in a log home. It embodies the true country living dream. This magnificent home is perfectly positioned well back from the road, nestled in nature, on a spectacular 4-acre lot. Picture yourself on the front verandah, sipping your morning coffee or unwinding in the evening, as you take in the peaceful surroundings.Step through the kitchen door into this gorgeous home and you will immediately be impressed by the open-concept layout. Vaulted ceilings soar overhead, amplifying the sense of space & filling the room with an airy, welcoming feel. The kitchen is thoughtfully designed w/ functionality in mind, offering ample cabinetry and generous counter space. It flows seamlessly into the area ideal for your dining table - perfect for everyday meals or gathering with friends.Warm wood finishes throughout evoke the charm of a simpler era, creating an inviting and timeless atmosphere.The living room, anchored by a cozy wood-burning fireplace, is sure to become the heart of the home a place where everyone naturally gathers to relax. The main level also features 3 bedrooms. The primary is generously sized & includes a large double closet. The additional 2 bedrooms are equally spacious, making them ideal for family, guests, or even a home office. A lovely 4-piece bathroom completes this level, offering excellent storage and a clean, classic design.The lower level is semi-finished, offering a fantastic opportunity for you to bring your own vision to life. There is a 3-piece bathroom in place - the shower is present and just needs to be installed along with storage and utility rooms. Whether you imagine a cozy family room, home gym, or hobby space, the groundwork is ready.The property itself is simply beautiful. Take a walk across the beautiful grounds and you'll feel the stress melt away. Adding even more value are the bonus outbuildings perfect for storage, workshops, or future projects. Hwy.416 is 5 min.away. (id:60083)
Royal LePage Proalliance Realty
6244 Sixth Concession
Augusta, Ontario
With 1200 sq ft on the main level plus a fully finished lower level, this bungalow offers space and flexibility for the whole family. Charming 3+2 Bedroom Bungalow with In-Law Suite Potential--Welcome to this move-in-ready bungalow, offering 3+2 bedrooms, 2 full baths, and a double attached oversized garage. Conveniently located just a short drive to Highway 401 and both Brockville and Prescott, this home offers excellent commuter access convenience while maintaining a quiet, family-friendly setting. As you arrive, pride of ownership and curb appeal are immediately evident. The welcoming front deck invites you inside, where you'll find a cozy living room featuring a modern accent wall with an electric fireplace. Just off the living room is the spacious eat-in kitchen, perfect for family meals and making memories. Down the hall, the main level offers a primary bedroom, two additional bedrooms, and a 4-piece bathroom. The entrance from the garage provides a practical foyer with a 3-piece bath, ideal for washing up before entering the home. The lower level boasts incredible versatility with a large family room, two bedrooms (one currently used as a gym and the other currently being used as the primary bedroom with a walk-in closet), plus laundry and utility space. A separate entrance from the garage provides easy potential for an in-law suite or rental income. Step outside to a fully fenced backyard, a safe and fun space for children and pets to play. This well-maintained bungalow offers comfort, functionality, and great potential, all in a prime location. Don't miss your chance to call it home! (id:60083)
RE/MAX Hometown Realty Inc
7079 County Road 44 Road
Edwardsburgh/cardinal, Ontario
Situated on County Road 44, this impressive circa-1971 walkout bungalow sits on 1.5 acres of beautifully treed property and delivers exceptional square footage on every level. Don't be intimidated by the home's 5 bedrooms and 3 bathrooms because its perfectly suited for growing, multi-generational, or blended families or anyone seeking a VERSITILE living space.Step into a welcoming foyer with abundant closet space for all your outerwear needs. At the heart of the home lies a chefs dream kitchen, featuring Corian countertops, extensive cabinetry, & a cozy built-in corner breakfast nook for casual dining.The formal living & dining rooms stand side by side, showcasing gleaming hardwood floors and a warm electric fireplace insert in the living room. Designed for entertaining, these spaces flow seamlessly onto an expansive, corner-to-corner back deck ideal for hosting summer gatherings or simply enjoying the peaceful surroundings.The main level highlights a truly impressive primary suite w/ a walk-in closet, ensuite bathroom, and main-floor laundry. Step directly from this serene retreat onto a private section of the back deck an inviting spot to unwind in the evening breeze. Three additional spacious bedrooms share a beautifully updated 4-piece bathroom with double sinks, streamlining busy mornings.The lower level with its convenient walkout offers endless possibilities. A massive family room provides the perfect setting for a media area, playroom, or relaxed hangout. This level also includes a full 4-pc bathroom, a 2nd kitchen (ideal for an in-law suite, multi-generational living, or income potential), & 3 generously sized bedrooms. A utility room, dedicated storage space, and inside entry to the garage add to the practicality of this floor.Designed for flexibility, this home can function as one expansive residence or two self-contained units making it an outstanding opportunity for today's diverse living needs. Positioned minutes away from hwy 416 for easy commutes. (id:60083)
Royal LePage Proalliance Realty
9145 County Road 6 Road
Augusta, Ontario
Whether you are growing your family or settling into your empty-nester years, this home and location fit the lifestyle. A large foyer welcomes you into this bright and spacious 1,560 sq ft custom-built bungalow set on 2.3 acres with an energy-efficient ICF foundation. You are only a 10-minute drive to Brockville and the 401.Natural light fills every corner thanks to large windows that brighten both the upper and lower levels. The main living area has an open layout with a generous living room centered around a cozy gas fireplace, perfect for winter evenings. The sleek and functional kitchen opens to the living room and to a large back deck through patio doors, so outdoor living is simple and inviting. Enjoy summer days by the pool. There is plenty of space for kids or grandkids, room for a swing set, and lots of privacy for relaxing or entertaining. The primary bedroom includes a his and hers closet area and a private 3-piece ensuite. Two additional bedrooms and a full main bath complete the main floor. A spacious mudroom and laundry area with a 2-piece bath connects directly to the garage, the covered side deck, and the back deck for practical everyday access. The lower level has excellent potential, with room to easily add a fourth bedroom, a fourth bathroom, and a large family room. You also get a separate utility and storage area. The attached garage includes a side door for easy machinery access. For those who love the outdoors, the property offers raised garden beds and a storage shed. Book your showing today. (id:60083)
RE/MAX Hometown Realty Inc
57 Beach Avenue
Deep River, Ontario
Discover the kind of home that instantly feels right. Set on one easy-living level and surrounded by peaceful, no-rear-neighbour privacy, this inviting property blends comfort, space, and versatility in a location that puts everything you need within reach. From the moment you step into the spacious foyer, the home opens up with warmth and possibility. To your left, three generously sized bedrooms offer room to grow, relax, and personalize. To your right, sunlight fills the welcoming living room, creating a perfect everyday gathering space that flows seamlessly into the bright, functional kitchen. Just beyond the kitchen, convenience is built in: a utility area with laundry, a handy 2-piece bath, and direct access to the side entrance with an accessible ramp. This leads you into a surprisingly spacious bonus living room-ideal for movie nights, hobbies, or hosting guests. Slide open the doors and enjoy the wraparound ground-level deck, where morning coffee, BBQ evenings, and easy outdoor living become part of your everyday routine. Another set of sliding doors brings you to a charming three-season sunroom-your personal retreat for reading, lounging, or simply enjoying the view. Connected to it is a heated workshop/office, giving you extra space for creativity, productivity, or storage. Outside, the home continues to impress with its flower beds, garage with shared driveway, and tranquil setting. Inside, forced-air heating, central air, and supplementary baseboard heaters keep you comfortable all year long. This isn't just a home-it's a lifestyle. Walk to the beach. Walk to town. Enjoy nearby parks, schools, healthcare, and community conveniences. Whether you're looking for accessibility, space, or simply a place that feels good the moment you arrive, this home delivers. (id:60083)
Royal LePage Edmonds & Associates
48 Louisa Street
Ottawa, Ontario
Welcome to 48 Louisa. Investment opportunity; four plex in West Centre town zoned R4T. Located on an oversize lot (49.93ft x 91.84ft) in a thriving neighbourhood perfect for young professionals. Walking distance to Little Italy. Large home that houses 3 units & separate bungalow, four units in total. APT. 1 - Featuring 2 bedrooms, oversized family room, modern bathroom & front yard patio area -> Rented at $2,300/monthly (electricity, heat, water included). APT. 2 - Bachelor with convenient balcony access & bathroom -> Rented at $1,350/monthly (electricity, heat, water included). APT. 3 - Featuring 1 bedroom + den/office & 1 bathroom -> Rented at $1,486/monthly (Rent going up to $1,523 Jan. 1st, 2025 / electricity, heat, water included). APT. 4 - Featuring 2 bedrooms, 1 bathroom & private exclusive yard -> Rented at $1,194/monthly (hydro paid by tenant). Shared pay per use laundry in the basement adding approx. $800 in yearly income. 5 surface outdoor parking. Great current & future value. BOOK YOUR PRIVATE SHOWING TODAY!!! (id:60083)
RE/MAX Hallmark Realty Group
475 Pioneer Road
Merrickville-Wolford, Ontario
Welcome to the stunning new (to be built) model - The Matrix - with walkout basement. This Fabulous Lot is 3.59 acres, high and dry with a slope, that gives you a fantastic view this also accommodates the walkout basement. This home features two bedrooms, two full bathrooms, open concept floor plan 9 foot ceilings and premium finishes throughout. Crafted by Moderna homes design, a reputable family run business This beautiful Lot and Home is situated in the scenic Snowdons corners area, just outside the historic village of Merrickville. This home offers the fine balance of luxury and affordability. (id:60083)
Royal LePage Team Realty
12 Cardel Street
Whitewater Region, Ontario
This charming home, constructed in 2016 using Insulated Concrete Form (I.C.F.) technology( very energy efficient , cheap to heat), offers a perfect blend of modern comfort and convenience. The main floor features a spacious open-concept design, incorporating a grand foyer that welcomes you with elegance. The layout includes a main floor laundry room and an ensuite bath with a walk-in closet, providing practicality and luxury. A double attached garage, which is both insulated and heated, offers direct access to the house, making it ideal for those chilly months. Situated on a quiet, dead-end street, the property backs onto a large field, providing a serene and peaceful setting. It's a prime location for families, being within walking distance to schools, grocery stores, and just a short drive to Pembroke. The home's luxury vinyl plank flooring throughout has in-floor radiant heat ensuring comfort throughout the colder seasons, creating a warm and inviting atmosphere. 24 Hours irrevocable on all offers.. Generator ready with Generlink .Pre Listing Home Inspection on file . (id:60083)
Royal LePage Edmonds & Associates
800 Woito Station Road
Laurentian Valley, Ontario
Set amidst 14.95 acres of mixed hardwood forest minutes from Pembroke, this extraordinary custom built log home offers a rare blend of artisanal craftsmanship and refined rural living. Designed with timeless attention to detail, this home is a true testament to natural beauty and enduring quality. The heart of the home is an expansive open-concept kitchen and dining area, thoughtfully laid out. Adjacent, the great room is anchored by a floor-to-ceiling stone fireplace and framed by dramatic 25-foot pine tongue-and-groove cathedral ceilings, creating a sense of warmth and scale rarely found. You'll find 2-beds, a 4-piece bath and screened in porch off the kitchen. Maple hardwood floors flow seamlessly throughout the main level, while handcrafted log railings and a custom staircase add authenticity and rustic elegance. The 2nd level opens to a spacious loft overlooking the great room below. Additionally, the large primary features 11-foot ceilings, bamboo flooring, a walk-in closet, and ensuite bathroom. Full basement is partially finished with its own entrance, a large rec room, a bedroom, 3-piece bath and a wood elevator. Outdoor living is equally impressive, with a large deck complete with built-in bench seating and a screened 3-season porch that invites you to relax. The detached 30 x 40 garage offers versatility, boasting 14-foot ceilings, 200 amp service, a 12 x 12 room with A/C, a bar area, insulated with radiant in-floor heat, and hot/cold water. In addition to the garage, there is also a gazebo area, lean-to, outbuilding for storage and a 3-season bunkie with a cookstove and kitchenette. Modern updates enhance the functionality and peace of mind, including a new LG stove & dishwasher, water treatment system, pressure tank, and roof was replaced in 2023. For those seeking a lifestyle in harmony with nature and elegance, this is a rare opportunity to experience the best of country living in a setting of charm, comfort, and craftsmanship. Min 24 hr irrevocable. (id:60083)
Signature Team Realty Ltd.
184 Hooper Street
Carleton Place, Ontario
Welcome to 184 Hooper Street located in the heart of Carleton Place, this property offers the charm of small-town living with all the conveniences of the city. Built-in 2023, this spacious home sits on a large lot with no rear neighbours, and has numerous upgrades, and a thoughtfully designed layout. Step inside to find a welcoming foyer with access to the garage and a powder room. The main floor boasts a bright, open-concept living and dining area, perfect for entertaining. The modern kitchen features a large island, ample cupboard and counter space, and is bathed in natural light from expansive windows and a patio door that opens to the backyard. A unique open-to-below staircase leads to the second level, where you'll find a convenient laundry area and a generously sized family room with floor-to-ceiling windows offering stunning, unobstructed views an ideal space for family time or a home office. The second and third bedrooms are both spacious, while the primary bedroom is a true retreat, complete with a private seating area, a luxurious ensuite, and a walk-in closet. With hardwood, tile, and wall-to-wall carpet flooring throughout, this home is move-in ready. Live and grow here comfort, style, and space awaits, Some photos are virtually staged , Book your viewing today! (id:60083)
RE/MAX Absolute Realty Inc.
144 Glenora Street
Ottawa, Ontario
Beautiful lot nestled in the desirable Canal East community, a couple of blocks from the Rideau Canal. Presently has a single family on it, this lovely treed lot is the Ideal location to build your dream home! Very nice homes surround the subject property. Zoning is R3P. Minutes to the University of Ottawa, local weekend farmers market, the shops on Main Street and foot bridge connecting you to the Glebe and Landsdowne.Services have been cut off from the home, so no showings of the interior until an accepted offer. Property being sold in as-is where-is condition without any warranties. 2025 Survey in attachments. As well, Sellers have completed/signed Demolition Permit Clearances from: the following:Environmental Services Dept (Water Utility), Development Review Services (Sewer utility), Bell Canada/Rogers, Ottawa Enbridge Gas (meter gone, gas turned off at main across street), Hydro Ottawa (meter gone, disconnected), Home Heating Fuel (no tank in basement). No access to home prior to an accepted offer. Great opportunity to build in a wonderful community! 24 hours irrevocable requested. (id:60083)
Engel & Volkers Ottawa
C - 3468 Petawawa Boulevard
Petawawa, Ontario
Step in to this thriving hair salon, in business over 15 years! Any motivated stylist can enjoy these impressive earnings. All equipment and supplies included make it so easy to continue this successful business and build your future empire. Quality products and services with large client base. Great high traffic, ground level, stylish leased mall space with affordable overhead. Located in vibrant Petawawa, the largest community in Renfrew County, with a population of over 18,000 and home to Garrison Petawawa and nearby Canadian Nuclear Laboratories Chalk River. The community offers quality housing, an abundance of products, services, skilled labour, and disposable income. Now is your opportunity. Learn from a successful business owner. Lots of paved parking for customers. Owner wishes to retire. (id:60083)
RE/MAX Pembroke Realty Ltd.
200 Ketchikan Crescent
Ottawa, Ontario
200 Ketchikan Cres. Desirable Kanata Location facing wooded area across the street. The 'Millar' model by Uniform homes is 3157 square feet as per builder's plans. Exceptional custom home located on a premium corner lot. Modified and extended kitchen with high end Bosch appliances and large quartz island. 9 foot ceiling and 2 storey ceilings on the main level with engineered hardwood flooring on the main level and upper hallway. Added windows plus a linear gas fireplace in the living room. Hardwood staircase to the 2nd level. Open staircase to the lower level. (unfinished, but has 9 foot ceiling, enlarged window and rough-in for bathroom) Main floor study or guest room for a senior with a 3 piece bathroom and walk-in shower. Convenient 2nd floor laundry room. Primary bedroom offers a raised ceiling, walk-in closet plus a double closet. Luxury ensuite with a free standing soaker tub, walk-in glass & tile shower and large vanity with quartz counter and 2 sinks. 3 piece main bathroom with oversized shower. Bedroom 3 offers a full ensuite bathroom. Exterior pot lighting controlled by phone app. Gas connection for BBQ. Oversized garage with EV charger in place. Home is still under Tarion warranty. Located in catchment area for Top ranking schools. Some photos have been virtually staged. (id:60083)
Royal LePage Team Realty
1085 Labrosse Street
Hawkesbury, Ontario
Prime commercial opportunity in the heart of St-Eugène. Located on a 0.2-acre lot, this property offers excellent visibility and accessibility within a growing and highly engaged community. The site benefits from its proximity to the brand-new community centre, a popular gathering place hosting regular events, meetings, music nights and local activities. Nearby attractions include a local taproom offering year-round events, an active snowmobile network, and access to cross-country skiing and the Trans-Canada Trail at the St-Eugène Pavilion, only steps away.Directly across the street, the township park provides steady foot traffic with amenities such as a splash pad, playground, baseball diamond, covered skate park and indoor/outdoor skating facilities. This strategic location creates consistent movement and visibility throughout all seasons.Available immediately, this property presents a strong opportunity for a buyer or investor looking to establish or expand their business in a close-knit and active rural community. (id:60083)
Exp Realty
2102 - 180 George Street
Ottawa, Ontario
Welcome to Claridge Royale, one of Ottawa's newest and most luxurious condos. This spacious 1 bedroom, 1 bathroom corner unit stands out as one of the largest one-bedroom layouts in the building, offering an impressive 760 sq. ft. of thoughtfully designed living space. Step inside to discover high-end, modern finishes throughout, highlighted by a show-stopping quartz waterfall island in the contemporary kitchen, perfect for cooking, dining, and entertaining. The open-concept living area is flooded with natural light thanks to expansive floor-to-ceiling windows on two sides, creating a bright and airy atmosphere all day long. Additional features include in-suite laundry, premium fixtures, and a well-appointed bathroom with sleek, modern design. Enjoy all the conveniences of urban living in a brand-new building, ideally located steps from the ByWard Market, transit, restaurants, and Ottawa's best amenities. Includes one underground, and storage locker! Prime amenities include an indoor pool, fitness center, rooftop terrace with BBQs, 24-hour concierge and security, and a theatre room. It also features a party lounge, boardroom, guest suites, underground parking, and direct access to Metro. (id:60083)
RE/MAX Hallmark Realty Group
380 Quartz Avenue N
Clarence-Rockland, Ontario
Welcome to The Monaco - where dreams unfold. Nestled in the heart of Morris Village, Rockland, this stunning 4-bedroom, 4-bath home invites you to experience elegance, warmth, and family living at its best. Step through the grand foyer into a seamless blend of living and dining spaces, perfect for entertaining or quiet evenings at home. The modern kitchen flows into a bright family room, where a cozy fireplace sets the tone for memorable moments. Sunlight dances across upgraded hardwood floors,(2023-2025) while the mudroom/laundry to attached double car garage bring everyday convenience. Upstairs, discover a bright alcove, ideal for a home office or study. The primary suite offers a peaceful retreat with a five-piece spa ensuite and a walk-in closet, complemented by three additional bedrooms and a stylish main bath.The finished lower level provides a versatile space - perfect for a teen hangout, guest suite, or recreation area. Your family's dream home awaits! (id:60083)
Right At Home Realty
115 Poole Street
Mcnab/braeside, Ontario
Exceptional piece of land . 2 ACRES BACKING ONTO THE ALGONQUIN TRAIL ,situated on the outskirts of ARNPRIOR. Walking distance to downtown amenities, access to bike/walking trails, the GILLIES GROVE , OTTAWA RIVER, ROBERT SIMPSON PARK . Awesome location to build your family home. (id:60083)
Coldwell Banker Sarazen Realty
D5b - 782 Eagleson Road
Ottawa, Ontario
Turnkey, Modern Restaurant with Tandoor in High-Traffic Kanata-Stittsville. Rare turnkey restaurant opportunity in high-traffic Kanata-Stittsville! This 1,360 sq. ft. space features a modern commercial kitchen with a 20-ft hood, tandoor, walk-in fridge, seating for up to 18, and recent leasehold improvements. The established customer base provides excellent potential for growth and profitability. Perfect for a family operator, investor, or entrepreneur, this space is also available as an asset sale for buyers looking to bring their own concept. An optional commercial kitchen is available for additional food preparation or catering operations. The owner is relocating and downsizing, creating a rare opportunity to step into a ready-to-operate, modern restaurant in a prime, high-visibility location. Rent is $6,965/month (HST included) with seven years remaining on the lease. All offers subject to landlord approval - please do not approach staff. Video tour available. Financials after NDA (id:60083)
Right At Home Realty
64 - 2570 Southvale Crescent
Ottawa, Ontario
***No further showings*** Plenty of natural light in this 3 bed 1.5 bath home. Private, fenced yard with plenty of room between side facing neighbour. Well maintained home with finished basement includes refrigerator, stove, washer & dryer. This unit is ideal for so many...first time home buyer, downsizer or investor. Sun filled main flr with living/dining areas, kitchen and power room. Second floor with 3 bedrooms and full bath. Basement with large finished area that can be used as a family or games room along with a storage room and laundry area. This home is close to schools, public transit, shopping and much more. (id:60083)
Homelife Capital Realty Inc.
702 Part 16 Flat Rapids Road
Mcnab/braeside, Ontario
Lovely building lot offering the perfect canvas to bring your vision to life! This generous parcel provides the ideal balance of privacy and space. You'll enjoy the flexibility to design a custom home tailored to your lifestyle. Whether you are a builder, investor or future homeowner, this lot offers tremendous potential. With quick access to the 417, less than 10 minutes from the charming town of Arnprior with highly accredited hospital, library, museum, theatre, restaurants, shopping, grocery stores, beaches, schools, churches, recreational trails and so much more! Call today and make your dream a reality! (id:60083)
RE/MAX Absolute Realty Inc.
709 - 2400 Virginia Drive
Ottawa, Ontario
Welcome to 709 - 2400 Virginia Drive! We're excited to present this charming 2-bedroom, 1-bathroom apartment located in the vibrant heart of Alta Vista. This well-managed condo building is conveniently situated near all essential amenities. The apartment has been freshly painted and features new laminate flooring in the bedrooms. Enjoy a spacious living room with a northwest exposure, perfect for taking in stunning sunsets. Additional highlights include a new air conditioning unit, a dedicated dining area, ceramic tile in the kitchen, and a stainless steel stove. The two generously sized bedrooms and a bright bathroom, complete with a brand-new toilet, make this space both comfortable and inviting. Residents can also take advantage of the building's amenities, including a sparkling laundry room, a party room with a piano and kitchen facilities, a sauna, a bike room, a library, and even a guest suite for friends and family for a nominal amount, and convenient underground parking (Parking Spot #42, Locker #709).We look forward to welcoming you to your new home! (id:60083)
RE/MAX Affiliates Realty Ltd.
6 Fetherston Lane
North Grenville, Ontario
MOTIVATED SELLER! FLEXIBLE AND QUICK CLOSING AVAILABLE!! Start building equity today & become a homeowner! Monthly maintenance fee covers septic, water, snow removal, road maintenance, common area maintenance, lot fee, & PROPERTY TAXES. ONE OF A KIND home, nestled on a TREED and PRIVATE lot in the rural community of North Grenville, only minutes from Kemptville! This modern home boasts stunning board and batten siding that adds a touch of rustic charm to its exterior, complemented by a new roof (2024) for added durability & peace of mind. Pet owners will appreciate the thoughtful details, including the dedicated CATIO: Where your feline friends can safely enjoy the fresh air and sunshine. Inside, discover a warm and inviting living space with a cozy propane fireplace, hardwood floors throughout, spacious kitchen, convenient sliding patio door leading to a deck, a serene bedroom with ample closet space, and a beautifully appointed bathroom with modern fixtures. The outdoor oasis is just as impressive featuring an interlock patio, lush gardens, cozy firepit, and a storage shed - the possibilities are endless! Enjoy the best of both worlds - peaceful country living with easy access to the amenities and charm of Kemptville! Don't miss out on this adorable home - schedule a viewing today!Inclusions: (id:60083)
Coldwell Banker First Ottawa Realty
681 1/2 Cooper Street
Ottawa, Ontario
Charming three-bedroom, one-bath century detached home in Centretown! Enjoy the perfect blend of historic character and modern updates. Step into a bright enclosed porch before entering the home, providing a welcoming transition and extra space for coats, shoes, or plants. Inside, bright, well-proportioned living spaces feature high ceilings and newer hardwood floors (2010), along with a tiled entryway with a convenient closet, creating a warm and functional flow through the living and dining areas.The kitchen offers ample cabinet space, great storage, and opens into a sunny sunroom - ideal for morning coffee, reading, or indoor plants - with direct access to your private backyard, a peaceful space for relaxing or gardening. Upstairs, the spacious primary bedroom fits a king-size bed and includes a built-in closet, while two additional bedrooms provide flexibility for guests, children, or a home office. The three-piece bathroom is bright, well-maintained, and serves the upper level beautifully. The unfinished basement is ready for your creativity, perfect for a home gym, workshop, playroom, or additional living space. Major systems have been updated, including windows, hardwood, AC (2019), roof (2022), and furnace (2023), giving you the charm of a century home with peace of mind. Located on a quiet, tree-lined street just a 10-minute walk to Bank Street, this home sits in the heart of Centretown - one of Ottawa's most walkable and connected neighbourhoods. Enjoy easy access to cafés, restaurants, shops, parks, and public transit, with Parliament Hill, the Rideau Canal, Elgin Street, and the Golden Triangle all close by. With green spaces like Dundonald Park and Jack Purcell Park nearby, plus quick access to major routes, this vibrant and central location offers unmatched convenience and lifestyle. 681 1/2 Cooper St is a rare opportunity to own a historic home with modern comforts, outdoor space, and the best of Centretown at your doorstep. (id:60083)
Royal LePage Team Realty Hammer & Assoc.
15 Leacock Drive
Ottawa, Ontario
Renovated, refined, and perfectly placed on a private treed lot w/no rear neighbors! This exceptional bungalow backs onto peaceful parkland in the heart of Beaverbrook-one of Kanata's most sought-after enclaves known for its treed streets, top schools, and unbeatable walkability. Offering over 2,300 sq ft of beautifully finished living space, this home has been completely transformed with modern style and thoughtful design throughout. The warm open-concept main floor features new maple hardwood, designer tile, fresh paint, new windows, and an easy natural flow. At the centre of the home sits a showpiece kitchen with a breathtaking picture window framing the stunning treed backdrop, complemented by quartz waterfall counters and sleek new cabinetry. The main level also includes convenient laundry, a bright living room with a LED feature electric fireplace, chic updated bathrooms, ensuite bath, and three comfortable bedrooms with generous closets. The lower level offers exceptional flexibility with in-law suite or rental potential. Complete with a kitchenette, 3pc bathroom, a massive 23' bedroom with double closets, rough-in for laundry, new luxury vinyl plank flooring, a large storage room, and direct access to the private backyard-ideal for multi-generational living or guests. Outside, enjoy a peaceful yard with no rear neighbours, backing directly onto mature trees with access to Gow Park and Stephen Leacock School. Perfect for summer BBQs, playtime, or quiet evenings surrounded by nature. All of this in Beaverbrook- home to top-rated schools, scenic walking paths, community pools, tennis courts, the Kanata Leisure Centre, lush parks, nearby transit, and quick access to the Kanata high-tech hub, Kanata Centrum, and the future LRT. Immediate possession available. Renovated bungalows in settings like this are rarely offered. A must-see. (id:60083)
Royal LePage Team Realty
1556 Tonilee Drive
Ottawa, Ontario
Where Comfort Meets Convenience in the Heart of East Ottawa! This beautiful Richcraft-built Sussex Model end-unit townhome sits proudly on the largest lot in the neighbourhood, offering rare outdoor space and no rear neighbours - a peaceful retreat just steps from the O-Train, parks, schools, shopping, and dining. Inside, the main level welcomes you with gleaming hardwood flooring, a generous entryway, a stylish powder room, and a sun-filled living room enhanced by a cozy gas fireplace and elegant crown moulding. The spacious dining area easily accommodates a full-sized table-perfect for family gatherings or entertaining. The bright eat-in kitchen offers ample cabinetry, abundant counter space, and patio doors leading directly to your large deck and massive fenced yard, ideal for outdoor dining and relaxation. There is an exterior barbeque gas valve located in the back yard. Upstairs, unwind in the large primary bedroom overlooking the backyard, complete with a walk-in closet and private ensuite bath. Two additional bright bedrooms feature generous closets and plenty of natural light, with an updated main bath nearby.The fully finished lower level extends your living space with a spacious family/rec room, laundry area, and plenty of storage.Enjoy low-maintenance living in a quiet community with no through-traffic, just minutes from CSIS headquarters, NRC, Costco, Gloucester Centre, Blair LRT Station, Starbucks, Cineplex, grocery stores, and Highway 417-offering outstanding access in every direction.This home is move-in ready, freshly maintained, and ideal for families, professionals, or investors seeking a convenient East Ottawa lifestyle. Oversized lot wraps around corner to left so would allow a large motorhome ,trailer or boat to drive along side of home for parking or storage. Quick closing available - your perfect Carson Grove home awaits! 24-hour irrevocable on all offers. Note: Some photos virtually staged. (id:60083)
RE/MAX Hallmark Excellence Group Realty
132 Rothesay Drive
Ottawa, Ontario
Step into this beautifully renovated 3+1 bedroom, 2 full bathroom semi-detached home located in highly desirable Glen Cairn! Backing directly onto the Trans Canada Trail, this rare, extra-deep lot offers no rear neighbors and an unbeatable combination of space, privacy, and nature. Inside, you'll find a bright open-concept main floor with a seamlessly connected living room, dining area, and a stylish kitchen featuring a breakfast bar perfect for casual dining or entertaining. The main floor bathroom was fully redone in 2025, showcasing modern finishes and thoughtful design. Enjoy the abundance of natural light streaming through the newly updated windows throughout the home, complemented by a sliding door that provides direct access to the backyard and deck, perfect for seamless indoor-outdoor living. The fully permitted lower level features a legal bedroom with egress window, a spacious recreation room ideal for movies or games, a separate office or hobby space, a convenient kitchenette, a full bathroom just steps from the bedroom, walk-in storage, and a combined laundry/furnace room. The home was completely re-wired with copper wiring and a new electrical panel fully inspected and approved by the ESA. The home was also pre wired with Cat6 Ethernet and RG6 coaxial cable for today's tech-savvy lifestyle. On the outside, the updates continue. The stucco was removed and replaced with rigid insulation and low-maintenance Hardie Board, giving the home a fresh, modern look. The roof was replaced with architectural asphalt shingles adding peace of mind for years to come. Major updates in 2025 include: Ceilings scraped and refinished (no more popcorn!) Fresh coat of paint throughout. Custom window coverings tailored for each room. There are too many upgrades to list, it truly must be seen to be appreciated. Move-in ready, lovingly upgraded, and close to schools, shopping, parks, trails and transit, this Glen Cairn gem won't last long! (id:60083)
Tru Realty
1204 - 40 Boteler Street
Ottawa, Ontario
Attention- Interior Designers, Contractors, Downsizers, Urban lifestyle retirees - Let your imagination run wild in this executive penthouse suite located in one of Ottawa's most iconic condominium buildings "The Sussex" - known for its late 70's vibe in the form of grand space, great architecture, and minimalist design. Penthouse 4 is the perfect opportunity to create your vision to a space waiting to be enjoyed to its fullest. Here you will find your two-storey suite of approximately 3600 sq ft of the most exquisite light-filled space with unparalleled views of the Nation's Capital. The family room features 17 ft ceilings with a line of sight that will deliver the best Canada Day fireworks you could imagine. The Kitchen with eating area is adjacent to a majestic dining room with access to powder room. Find convenience in the laundry room tucked away near the powder room. Seize this opportunity to bring in your interior designer to create the ideal space to suit your lifestyle, retirement or as a pied-a-terre. 3 bedrooms complete with respective ensuites and walk-in closets bring comfort and convenience home. There is potential to build an incredible ensuite reprieve in the primary bedroom which has its own designated balcony and open den just outside its door. Access to 2 parking spots and a locker are associated with the unit (not registered on title and may be subject to conditions and requirements by the Condo Corporation for use). Be close to Global Affairs, Parliament Buildings, the Ottawa River, Embassies, the Byward Market and everything central, with the serenity and beauty of penthouse living. Don't miss out! Book your personal viewing today. (Note: there is a Special Assessment). This property is being sold "as is, where is". (id:60083)
Royal LePage Performance Realty
623 - 349 Mcleod Street
Ottawa, Ontario
Welcome to Central Phase 1 one of Ottawa's most sought-after, and pet friendly, condo buildings! This popular "Stockholm" model is a south-facing unit filled with natural light thanks to floor-to-ceiling windows. Featuring a modern industrial aesthetic, this one-bedroom plus den condo boasts exposed ceilings, sleek cabinetry, dark grey stone countertops, and hardwood floors throughout. The layout includes a den, perfect for a home office, plus a separate laundry/storage room for added functionality. The building offers premium amenities including a stunning landscaped terrace, a large fitness center, and a stylish party room with a pool table. Enjoy unbeatable access to public transit, vibrant restaurants, and all the conveniences of Bank Street shopping just steps from your door. Perfect for professionals, investors, or anyone looking to live in the heart of the city! Parking and Storage are included - Parking Space: P2-80, Storage Locker: 1M-60 (id:60083)
Real Broker Ontario Ltd.
14 Jade Avenue
Petawawa, Ontario
Photos and video are of a previously built Huntington by Legacy New Home Developments,. This home is in the newest phase of the Radtke Estates subdivision and will be ready for occupancy in September 2026. The spacious and welcoming foyer gives access to the double attached, oversized garage. The main floor is a lovely open concept with custom kitchen cabinetry with under mount lighting, stone countertops, and ample space for meal prep and entertaining. The luxury vinyl plank floors throughout the main level are durable for busy families. On the main level there are three bedrooms, a full bathroom and a 3 piece ensuite off the primary. The lower level will have a finished four piece bathroom and bedroom, with the remainder of the lower level framed and wired. The price includes central air conditioning, eavestrough, extra wide paved driveway, and sod on front and backyard. (id:60083)
RE/MAX Pembroke Realty Ltd.
348 Raheen Court Ottawa Circuit
Ottawa, Ontario
Stylish and move-in ready, this newly painted 3-bedroom end-unit townhome in Barrhaven's sought-after Half Moon Bay community offers a bright, modern open-concept layout perfect for today's lifestyle. The main level features a welcoming foyer with convenient laundry and storage, while the second level boasts a sun-filled kitchen with a central island, open living and dining areas, a functional balcony, and a 2-piece bath. Upstairs, three comfortable bedrooms and a full bathroom provide ample space for family living. As an end unit, this home enjoys extra natural light, added privacy, and great curb appeal-all in a family-friendly neighborhood close to parks, schools, and amenities. (id:60083)
RE/MAX Hallmark Realty Group
7911 Iveson Drive
Ottawa, Ontario
Situated between the communities of Greely and Metcalfe, this 2.75 acre lot is now available for your custom home build. The rectangular property with excellent orientation will accommodate any style and design of home. Located in the bucolic Country Hill Estates, the generously wooded property sits on a quiet street minutes from the shops and services of neighboring communities. An easy commute into Ottawa and access to Highway 417. Build your dream home today! (id:60083)
Royal LePage Team Realty
1403 - 445 Laurier Avenue W
Ottawa, Ontario
INCREDIBLE DEAL - large 1 bedroom condo with premium underground parking and storage locker UNDER $325K in the heart of downtown! This beautifully furnished 1-bedroom corner suite offers 655 sq ft of thoughtfully designed living space, featuring an open-concept layout with stunning floor-to-ceiling, wall-to-wall windows that fill the home with natural light. Spacious primary bedroom easily accommodates a desk and offers generous closet space. Freshly painted throughout, this home is move-in ready! Enjoy the convenience of in-suite laundry, an underground parking spot, and a dedicated storage locker. An ideal pied-a-terre for professionals working downtown, or anyone seeking a stylish and low-maintenance city retreat. Exceptional value in a prime location! Food Basics at your doorstep and just moments to Parliament Hill, the Bank of Canada, World Exchange Plaza, Lyon Street LRT, and an array of cafes, restaurants, and boutique shops! *Can be sold fully furnished!* (id:60083)
Engel & Volkers Ottawa
105 - 960 Teron Road
Ottawa, Ontario
MOTIVATED SELLER - Rarely offered ground-floor 2 bedroom, 2 bathroom condo with solarium in the highly sought-after Atriums of Kanata. This bright and modern unit offers unbeatable accessibility with no elevator required and direct outdoor access from the solarium, perfect for walkers, wheelchairs, or anyone seeking a low-maintenance lifestyle. Enjoy peaceful, views of the private forest from every window and avoid the summer heat with your North West facing unit. The spacious floor plan includes a large living and dining area, a renovated kitchen with granite counters and stainless steel appliances, updated bathrooms, and in-unit laundry. The primary bedroom features a 3-piece ensuite and double closets, while the second bedroom works beautifully for guests or a home office. Recent upgrades include new windows (2023), new heat pump (2024), fresh paint, updated flooring, lighting, and more. The solarium provides a cozy retreat to snuggle up with a book or to get some fresh air. This well-managed and quiet building offers resort-style amenities: outdoor pool, BBQ area, tennis and squash courts, fitness centre hot tub, library, party room, workshop, bike storage, and forest walking trails. Includes indoor parking and an large storage locker. Cat-friendly building with no dogs or smoking as per condo rules. A rare opportunity for ground-level condo living in a vibrant, amenity-rich, adult-friendly community close to shopping, transit, parks, and green space. Immediate Occupancy available! *Some photos have been virtually staged. (id:60083)
RE/MAX Hallmark Realty Group
714 Sanibel Private
Ottawa, Ontario
This beautifully renovated home is in pristine, model-home condition. It offers quality laminate flooring throughout, including the stairs, stylish ceramic tiles, and modern finishes. The welcoming foyer leads to a versatile main-floor den or office-perfect for today's work-from-home lifestyle. The second level features an impressive open-concept living space complete with a gourmet kitchen, quartz countertops, stainless steel appliances, an eat-in area, a spacious living room, a powder room, and convenient laundry. On the third floor, you'll find a luxurious primary suite with a walk-in closet and ensuite bathroom, along with two bright, comfortable bedrooms and a full 3-piece bathroom. Outside, the interlocked driveway and attached 1-car garage enhance both curb appeal and convenience. Ideally located near schools, shopping, transit, Jamia Omar, and just minutes from Kanata's high-tech sector, Highways 416 & 417, and downtown Ottawa, this home truly stands out. Book your private viewing today before it's gone! (id:60083)
RE/MAX Affiliates Realty
25 Kyle Avenue
Ottawa, Ontario
A Rare Find in Crossing Bridge - Premier Bungalow Living! Step into a well-built custom bungalow blending main-floor ease, smart accessibility features, and a highly desirable Crossing Bridge address. Wide hallways, 36" doorways, and exterior ramps support living at every life stage, framed by an oversized, beautifully landscaped lot. Inside, the grand open layout suits modern living and entertaining. The bright family room-with cathedral ceiling and cozy gas fireplace-flows into a generous eat-in kitchen. Granite counters, deep pot drawers, extensive pantry cabinetry, and high-end stainless steel appliances (including a Monogram gas stove with commercial-grade hood) make cooking a joy. A separate dining room welcomes family meals, shared laughter, and celebrations.The front bedroom serves as a home office, while the private primary suite boasts a walk-in closet and spa-like 4-piece ensuite with corner tub and separate shower. The second bedroom has cheater access to the second full bathroom; both feature durable granite countertops. A practical mudroom with direct ramp access from the garage ensures daily convenience. Summers shine here in the fully fenced backyard: interlock patios, heated saltwater pool (consistent 4'6" depth), pool house with retractable awning, and pergola-perfect for quiet mornings, family play, or warm summer evenings with friends. The lower level, with bathroom rough-in, offers potential for a gym, home theatre, games area, and generous storage. Bungalows of this size, quality, and condition rarely come available in Crossing Bridge. Enjoy spacious main-floor living steps from parks, pathways, restaurants, schools, and amenities in this friendly, community-focused neighbourhood. (A/C 2020, pool liner 2024, GAF roof 2016, Monogram stove 2022, front lawn irrigation ) (id:60083)
Innovation Realty Ltd.
12170 County 3 Road
North Dundas, Ontario
Wow, real estate at 14 times gross income, with very low expenses! Rental of 7 mobile home lots: $27,903 per year Lower maintenance costs, unlike traditional rental buildings, mobile home parks generally require less maintenance. Tenants are responsible for the upkeep of their own homes. The investor only needs to handle common services, such as septic tank pumping or road maintenance. Therefore, there are no expenses related to window replacements, balconies, roofs, or repairing damaged units. High profitability since all mobile homes are owned by the tenants, they do not risk losing their homes. This ensures that rents are always paid without loss. In case of unpaid rent, the amounts are usually settled during the sale of the mobile home. Insurance premium: only $394 per year. Connected to the city water supply Please note that the negotiation margin is low. (id:60083)
Royal LePage Team Realty
12170 County 3 Road
North Dundas, Ontario
Wow, real estate at 14 times gross income, with very low expenses! Rental of 7 mobile home lots: $27,903 per year Lower maintenance costs, unlike traditional rental buildings, mobile home parks generally require less maintenance. Tenants are responsible for the upkeep of their own homes. The investor only needs to handle common services, such as septic tank pumping or road maintenance. Therefore, there are no expenses related to window replacements, balconies, roofs, or repairing damaged units. High profitability since all mobile homes are owned by the tenants, they do not risk losing their homes. This ensures that rents are always paid without loss. In case of unpaid rent, the amounts are usually settled during the sale of the mobile home. Insurance premium: only $394 per year. Connected to the city water supply Please note that the negotiation margin is low. (id:60083)
Royal LePage Team Realty
12170 County 3 Road
North Dundas, Ontario
Wow, real estate at 14 times gross income, with very low expenses! Rental of 7 mobile home lots: $27,903 per year Lower maintenance costs, unlike traditional rental buildings, mobile home parks generally require less maintenance. Tenants are responsible for the upkeep of their own homes. The investor only needs to handle common services, such as septic tank pumping or road maintenance. Therefore, there are no expenses related to window replacements, balconies, roofs, or repairing damaged units. High profitability since all mobile homes are owned by the tenants, they do not risk losing their homes. This ensures that rents are always paid without loss. In case of unpaid rent, the amounts are usually settled during the sale of the mobile home. Insurance premium: only $395 per year. Connected to the city water supply Please note that the negotiation margin is low. (id:60083)
Royal LePage Team Realty
2880 Hwy 511
Lanark Highlands, Ontario
Welcome to 2880 Highway 511, just outside Lanark Village. This large multi-generational home boasts plenty of potential. Set on a country lot, this property offers space and versatility for families looking to live together or for those interested in rental or Airbnb opportunities. The main floor features an open concept kitchen, living, and dining area with rustic details such as an exposed wood beam, built-in hutch, crown moulding, and pot lights. A cozy wood stove anchors the living room, while the kitchen provides extensive cabinetry. This level also includes two bedrooms, an office and a large storage space. Upstairs, the second floor functions like a separate unit, with its own kitchen, dining, and living room. There are three additional bedrooms, including a primary with walk-in closet, plus a full bathroom, laundry and a huge second-storey balcony overlooking the backyard. Outside, the massive and fenced backyard is perfect for family use and is great for dogs. Convenient highway access with a country setting. (id:60083)
Real Broker Ontario Ltd.
317 Gallantry Way
Ottawa, Ontario
Welcome to this delightful 4-bedroom, 3-bathroom home, thoughtfully designed with comfort and style in mind. Elegant hardwood floors add warmth to the open-concept main level, creating a seamless flow between living spaces. Large windows bathe the living area in natural light, enhancing its inviting atmosphere.The kitchen is a true chef's delight, featuring stainless steel appliances, a pantry, and abundant cabinet space for all your culinary needs.Up the hardwood staircase, the spacious primary bedroom awaits with a walk-in closet and an ensuite showcasing an upgraded shower and a relaxing soaker tub. Three additional bedrooms are all generously sized, complemented by a full family bath, a linen closet, and a convenient second-floor laundry room.The private backyard-with no rear neighbours-offers a peaceful retreat complete with a beautiful patio, and a fully fenced and hedged perimeter. A double-car garage with an EV charger provides excellent parking and storage options. Recent upgrades include a new furnace, heat pump and a tankless water heater, giving you efficiency and peace of mind. Located in a friendly community just steps from parks, shopping, and transit, this home places everything you need right at your fingertips. (id:60083)
Royal LePage Team Realty
17 Mill Street
Perth, Ontario
This charming duplex offers excellent investment potential with two well-appointed one-bedroom, 1 bath apartments with a convenient layout - one unit upstairs and one unit on the main level.The main level unit includes in-unit laundry facilities as well as direct access to a fenced in backyard, adding significant value for tenants. Both apartments are thoughtfully designed to maximize space and comfort. This duplex sits in the heart of Perth, offering residents easy walkable access to shops, restaurants, and local amenities. Stewart Park is just steps away, providing beautiful green space and recreational opportunities for outdoor enthusiasts. This convenient location makes this property highly desirable for potential renters, ensuring strong rental income potential and also presents wonderful renovation opportunities for investors looking to add value through updates and improvements. Whether you choose to rent both units or live in one while renting the other, this property offers flexible options. Parking for 2 smaller vehicles is included, addressing a key concern for many renters and adding to the overall appeal. The neighbourhood surrounding Mill Street is well-established with tree-lined streets and a strong sense of community.This is an excellent opportunity for first-time investors or those looking to expand their rental portfolio. The combination of location, layout, and potential, makes it an attractive option in today's market and the two-unit configuration allows for diversified rental income while keeping maintenance manageable. The proximity to parks and downtown amenities ensures consistent tenant interest. With thoughtful improvements, this duplex could become a standout rental property in Perth's competitive market. Currently the owner pays all utilities. The upper unit is vacant and the main floor unit will be vacant as of January 1, 2026. Select your own tenants and set your own rental rates! (id:60083)
RE/MAX Frontline Realty
308 Forbes Road
North Grenville, Ontario
On a peaceful dead end road this beautiful 2.83 acre lot is a very special find. The property has been nicely maintained and has a shared pond on it that ducks and birds enjoy for most of the year. Lots of mature trees and cedars around to maintain a private setting for your home. There is a large storage shed and a coop already there if you wish to have some chickens and ducks. A garden space also there and ready but room for more if desired. Located about 20 minutes to Kemptville for all amenities including Hospital, recreation, shopping, schools, library, banks and more. Also an easy commute to Merrickville, and about 30 minutes to Brockville. A lovely spot for tucking yourself away in a private setting and enjoying nature. (id:60083)
Century 21 River's Edge Ltd
2110 Lajoie Street
Alfred And Plantagenet, Ontario
Welcome to this inviting 4-bedroom, 2-bath home perfectly situated in the peaceful community of Lefaivre - only 45 minutes from Orleans and an hour from Montreal. A beautiful wrap-around porch welcomes you to this property, offering the perfect spot to relax and take in the tranquil surroundings. Step inside to a bright and spacious main level featuring a well-appointed kitchen with ample cabinetry and an eating area. The dedicated dining room flows seamlessly into the living space, while an additional family room with a cozy fireplace and wet bar creates the ideal setting for entertaining. A convenient laundry area and powder room complete this level. Upstairs, you'll find four comfortable bedrooms and a full bathroom - along with an additional room that can easily serve as a fifth bedroom, home office, or hobby space. The unfinished basement provides a blank canvas and has additional storage space. The rear patio and porch offer peaceful outdoor spaces to unwind. Enjoy the detached 2-car garage and carport, ideal for vehicles or extra storage. Located just moments from the Ottawa River, this home blends small-town charm with easy access to nearby cities. (id:60083)
Exp Realty
1394 Lassiter Terrace
Ottawa, Ontario
Newly updated 3 bedroom condo townhome on Lassiter Terrace in very desirable Beaconwood. Close to the LRT, shopping, parks, and top schools. Recently renovated top to bottom. New Furnace/AC (2025), windows and appliances (2022). Private backyard with shed and deck. In-ground pool, park, and visitors parking across the street. (id:60083)
Solid Rock Realty
438 County 29 Road
Rideau Lakes, Ontario
While currently set up as an auto body shop, this versatile space is well-suited for various rural purposes. Whether you're looking to continue operating an auto body shop or convert this property to meet your unique needs, this property has endless potential. Offering a range of permitted rural uses and situated in a high-visibility, easily accessible location, this property features a spacious building equipped with a drilled well, two septics, a dedicated office area, reception desk, and customer waiting room. This property is not just a building-it's a foundation for your vision, with the space and infrastructure to support a variety of endeavors. Don't miss this opportunity to create something unique in a desirable rural setting with high-traffic and high-visibility. Property is also available to rent after April 1, 2026 for $2500/month plus taxes and utilities. Tenant must carry insurance, hold a minimum of a 1 year lease and be responsible for all renovations. (id:60083)
Royal LePage Advantage Real Estate Ltd
144 Chad Street
Petawawa, Ontario
The stylish Huntington model by Legacy Homes is located in the popular Laurentian Highlands subdivision and is ready for immediate occupancy. The spacious and welcoming foyer gives access to the double attached garage. The main floor is a lovely open concept with custom kitchen cabinetry with quartz counters and ample space for meal prep and entertaining, contrasting spacious kitchen island providing plenty of storage and additional seating. Enjoy the modern lighting and fresh neutral paint throughout, along with natural hickory engineered hardwood floors on the main floor including bedrooms, with tile in bathrooms. The primary bedroom has custom 3pc ensuite with tile shower and glass door. The newly finished lower level offers a third full bathroom, expansive fourth bedroom, games room with french doors, which could make a fantastic home office or gym, a bright family room, a finished laundry room and utility/storage area. This home backs onto a green-space and has no direct back neighbours. 24 hour irrevocable by the Buyer on any written Offer. (id:60083)
RE/MAX Pembroke Realty Ltd.
9 Quinpool Crescent
Ottawa, Ontario
Welcome to 9 Quinpool Crescent in the family-friendly neighbourhood of Arbeatha Park. This charming detached bungalow offers a spacious and bright layout with a total of four bedrooms and two full bathrooms. The main level features a large living room with a cozy wood-burning fireplace, a separate dining area, and an updated kitchen with ample cabinet space and views of the backyard. Two generous bedrooms, a full bathroom with a soaker tub, and convenient main floor laundry complete this level. The finished lower level offers a recreation room, two additional bedrooms, and a second full bathroom ideal for guests or the perfect teen hideaway. Outside, enjoy a private backyard oasis with an inground pool with a newer pool surround, deck area, and plenty of space for entertaining. The attached garage and extra-long driveway provide lots of parking. Located close to parks, schools, shopping, and transit, this home combines comfort, convenience, and value in one of Bells Corners' most sought-after communities. (id:60083)
RE/MAX Hallmark Sam Moussa Realty
214 Trail Side Circle
Ottawa, Ontario
214 Trail Side Circle - End Unit Townhome with No Rear Neighbours in Orleans! Welcome to 214 Trail Side Circle. A stunning end unit townhome nestled in the sought-after community of East Village in Orleans. Located steps from top-rated schools, parks, shopping, and the renowned Millennium Sports Park. This home combines comfort, space, and convenience-perfect for families or first-time buyers. No Rear Neighbours means added privacy and serene views, making this home stand out from the rest. Inside, you'll find the spacious Richcraft Charleston model featuring 3 large bedrooms, 3 bathrooms, and a fully finished basement-ideal for modern family living. The open-concept main floor showcases hardwood flooring throughout and a bright, inviting layout. The kitchen includes granite countertops, stainless steel appliances, a generous breakfast nook, and flows seamlessly into the cozy living room with a gas fireplace-perfect for relaxing evenings. Upstairs, the hardwood continues (excluding the stairs), and the convenient upper-level laundry adds everyday ease. The primary suite is a true retreat with French door entry, walk-in closet, and a private ensuite bath. The finished basement boasts quality laminate flooring and offers ample room for a home theatre, playroom, or home office. Don't miss your chance to own this beautifully maintained, move-in ready townhome in one of Orleans' most desirable areas. Book your private showing today! For more energy efficientency, the sellers have purchased and installed a tankless hot water (2024), newer furnace (2024),heat pump (2024), R60 insulation (2024) (id:60083)
Sutton Group - Ottawa Realty

