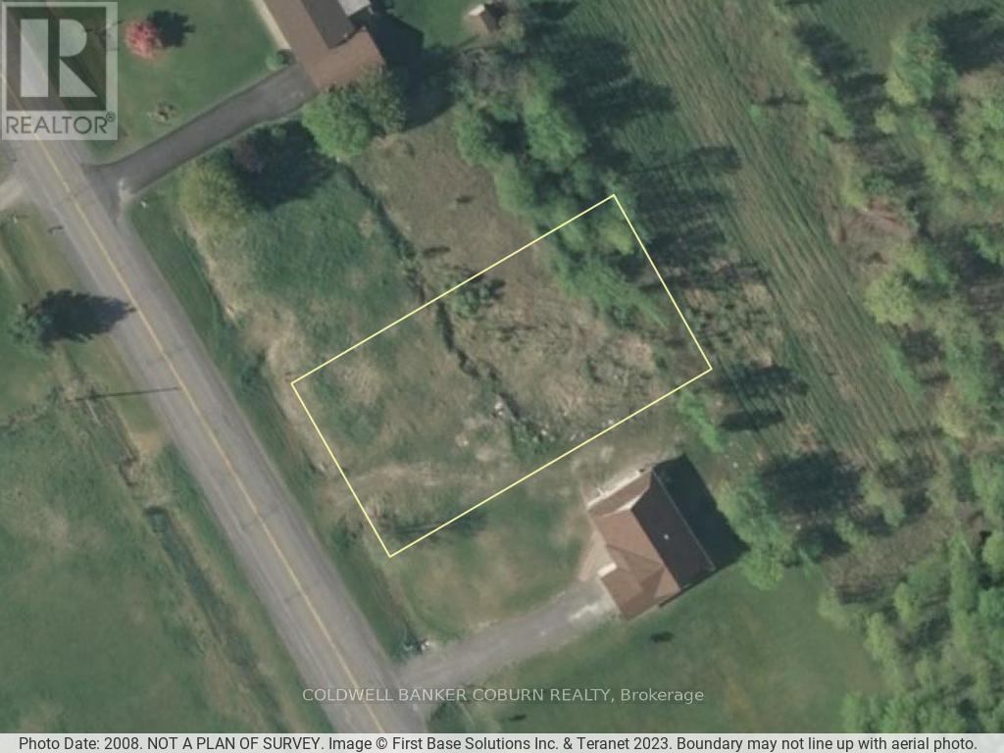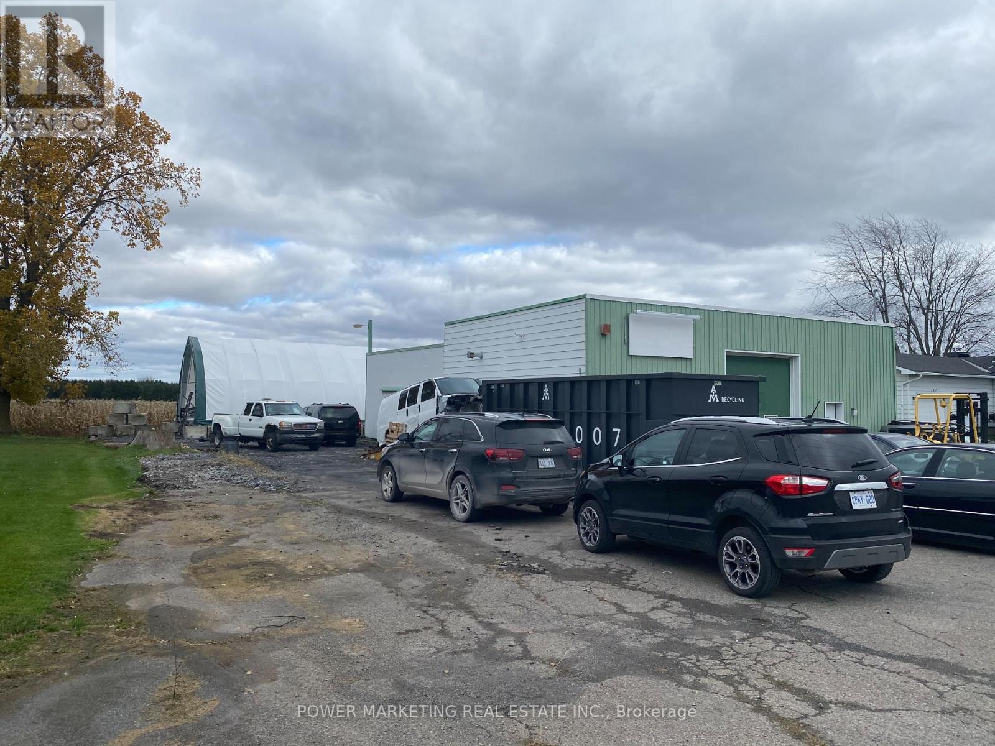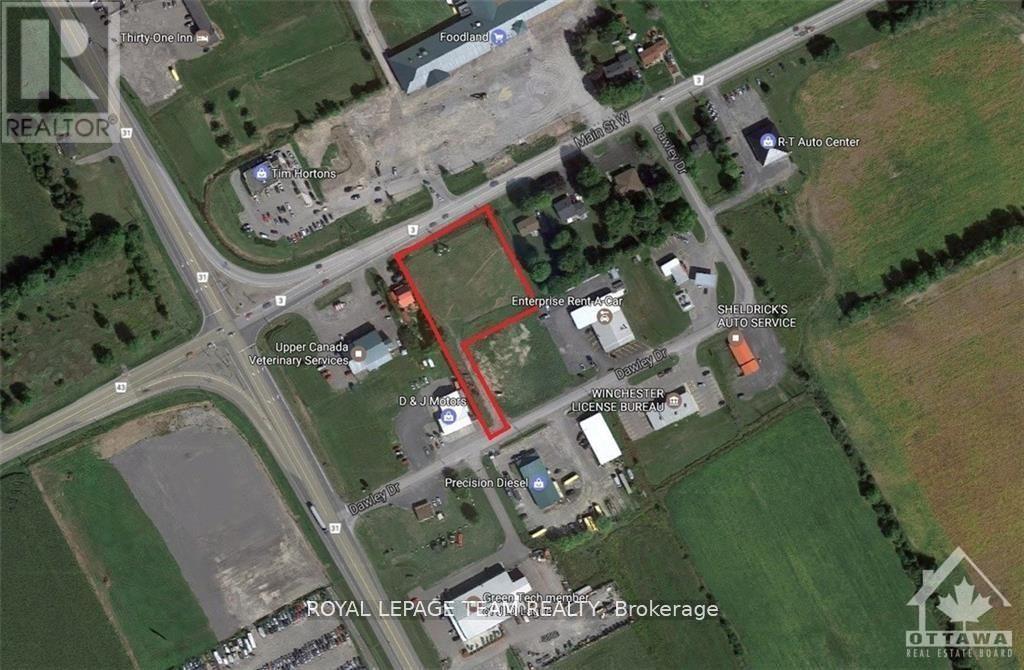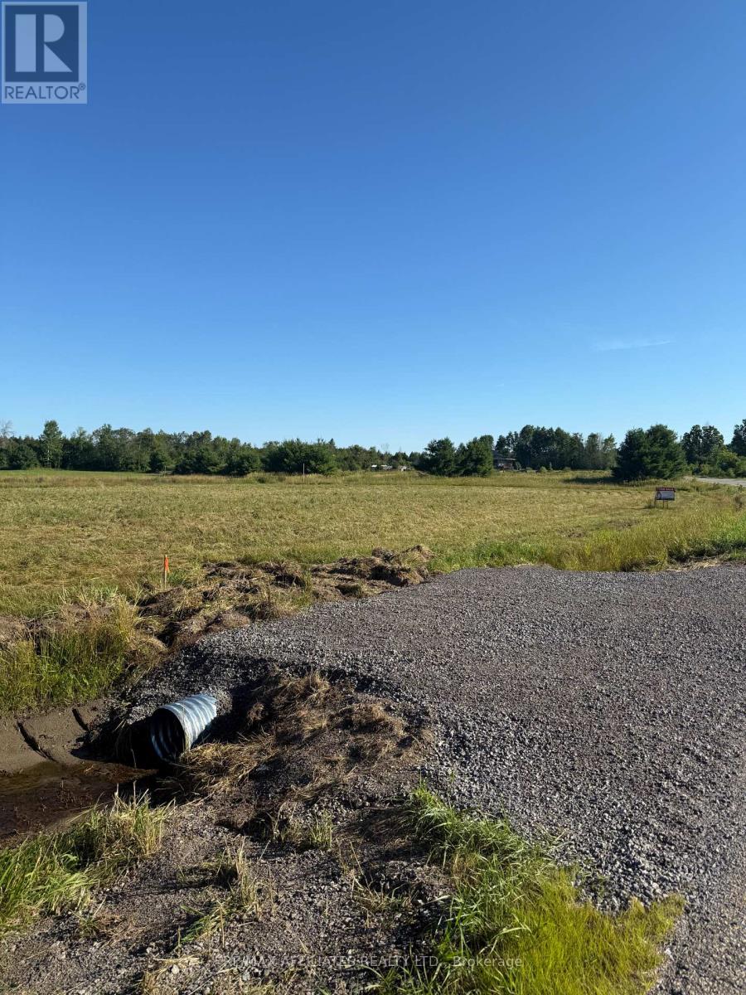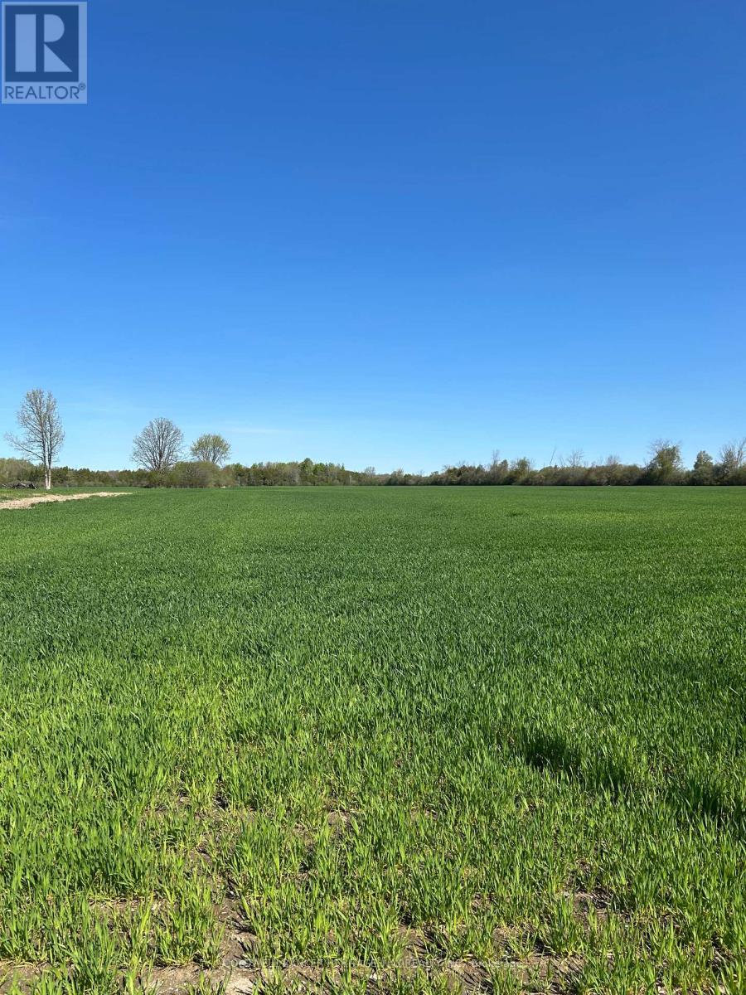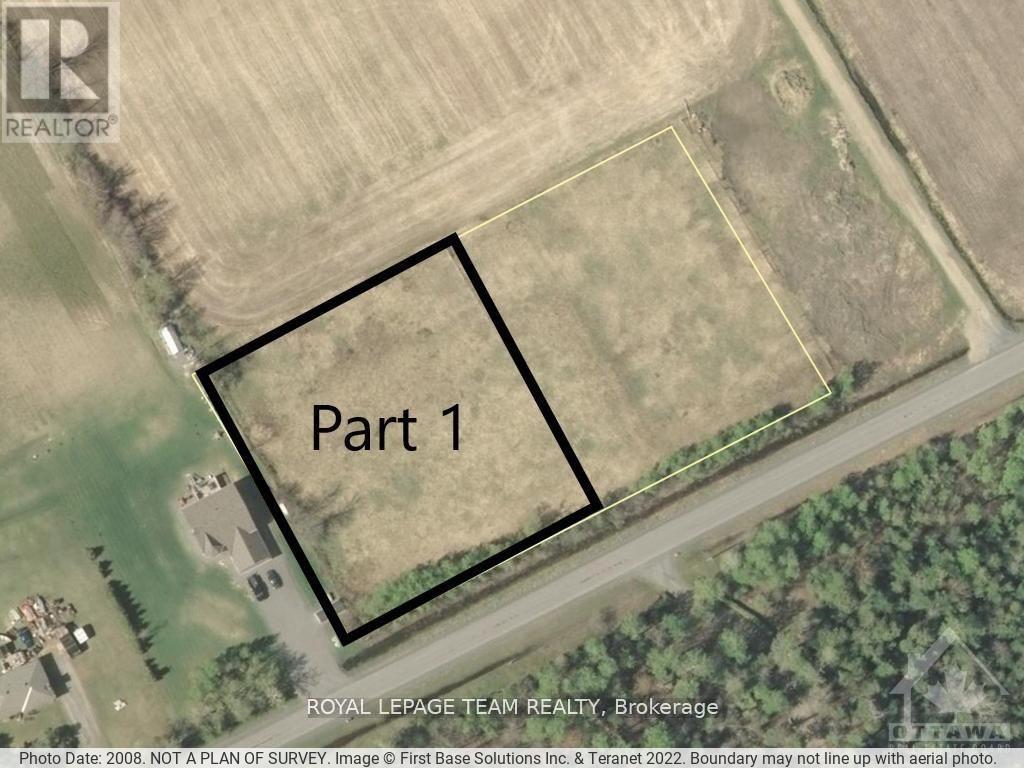11880 County Road 18 Road
South Dundas, Ontario
This fantastic lot, located just minutes from Williamsburg on a well-maintained paved road, offers the perfect balance of country living and convenience. With an easy commute to Ottawa, Brockville, and Cornwall, this property is primed and ready for your vision! The seller has already taken care of the essential groundwork, including septic and grading plans prepared by engineers. Additionally, custom home blueprints are available and can be included in the sale. To make the process even smoother, the seller is happy to collaborate with buyers to help bring their dream home to life.Don't miss this opportunity to start building your future with ease! (id:60083)
Coldwell Banker Coburn Realty
178 Meadowlands Drive W
Ottawa, Ontario
Exceptional Opportunity: Lease and Assets of Brampton authentic Indian food. Here's your chance to take over the well-established location in Ottawa without purchasing the business itself. The owner is offering the lease assignment along with all existing fixtures, equipment, and setup, making this a turnkey opportunity for an entrepreneur looking to step into a fully outfitted space. Highlights: Prime location with strong visibility and consistent foot traffic. Fully equipped and operational.Walk-in coolers, freezers, and 2 kitchens. Flexible space suitable for a variety of retail food uses. Loyal customer base and recognized name in the community. This is not a sale of the business or brand, but a unique opportunity to assume the lease and begin operations immediately with everything in place. Inquire today for full details, inventory list, and lease terms. Opportunities like this don't come often, step into a ready-to-go space and bring your food business vision to life! (id:60083)
Century 21 Synergy Realty Inc
244 Cabrelle Place
Ottawa, Ontario
LET US BUILD YOUR DREAM HOME HERE ON THE LAST REMAINING LOT AVAILABLE FROM UNIFORM HOMES IN MAPLE CREEK ESTATES! BUILDER CAN BUILD FROM A VARIETY OF PLANS - ONE OR TWO STOREY HOME ALL BARRY HOBIN DESIGNED. This price is for a 3 bedroom + den bungalow. This Barry Hobin design features 2926SF of architecturally refined living space including 3 bedrooms, 4 bathrooms, main floor den and a stunning open concept kitchen and great room that is sure to serve as the hub of the home. Timeless finishes include hardwood floors, quartz countertops, upgraded millwork, modern rails and spindles and much, much more. A 4 car garage offers plenty of versatility and a 97 x 233 foot lot with no rear neighbors brings the serenity of Manotick right to your back door. DESIGNED BY HOBIN, BUILT BY UNIFORM AND PERFECTED BY YOU! TARION warranty, buyer may select all finishes. Please inquire re: available floorplans. (id:60083)
Coldwell Banker First Ottawa Realty
4465 County Rd 9 Road
The Nation, Ontario
Just Off 417! Great space for your body shop, mechanic shop or other businesses welcome! Building (approx. 2500 sqft) has washroom, office, 2 furnaces, paint room, garage section and more! Great building with large lot for your business, easy access to Ottawa (only 70 Kilometer to downtown). See it today! (id:60083)
Power Marketing Real Estate Inc.
Ptl1c6 Main Street
North Dundas, Ontario
Bring your business to Winchester - a growing community just 30 minutes from Ottawa! This vacant commercial 1 acre lot is a rare find, with municipal water and sewer connections available along Main street. Excellent location in a high traffic, high visibility spot across the road from Tim Horton's, A&W and Foodland, and 150 m from County road 31 (Bank street south), one of the busiest County roads in the area. New senior community development only a 5 minute walk away (Wellings of Winchester). Call today for more information. (id:60083)
Royal LePage Team Realty
1351 Ridgedale Street
Ottawa, Ontario
Beautiful residential building lot nestled in Emerald Woods/Sawmill Creek and surrounded by mature trees. Walking Distance To Parks, Shopping & Schools. Great Location Situated On A Quiet Residential Street. Municipal Services [Sanitary, Storm Services, Water Main] Connected At Street. Seller is willing to offer attractive financing terms. Build Your Dream Home Today! This kind of lot in this kind of neighborhood is truly a rare find. (id:60083)
Royal LePage Team Realty
00 Branch Road
Augusta, Ontario
This beautiful 2.3-acre lot offers the ideal setting to build your dream home. Situated on a paved road, this property provides the perfect blend of privacy and convenience, with easy access to nearby towns and major routes. Located just 10 minutes from Highway 401, it is a short 25-minute drive to Brockville, 20 minutes to the charming village of Merrickville, and only one hour to Ottawa.With plenty of space to design and build the home youve always envisioned, this lot offers endless possibilities. Whether you're looking for a peaceful country retreat or a spacious family home, this property provides the perfect backdrop to bring your vision to life.Enjoy the tranquility of rural living while staying close to essential amenities. With its excellent location and natural beauty, this is a rare opportunity to create the home of your dreams in a stunning setting. Contact today for more details or to schedule a viewing. (id:60083)
RE/MAX Affiliates Realty Ltd.
312 Ramage Road N
Clarence-Rockland, Ontario
Great opportunity , an Automotive Mechanic Garage in Business for more than 50 years, includes a 3 bedroom bungalow recently repainted and just became vacant. All garage equipment included , business( last 3 years of accounting available upon a conditional offer and Confidentiality Agreement signed) . Also see MLS# X1902696 for the residential information. **EXTRAS** 15 ft cube box for storage , 20ft X 10 ft tempo (As Is) (id:60083)
Right At Home Realty
688 6th Conc. Bathurst Road
Tay Valley, Ontario
115.9 Acres of prime agricultural land minutes from Perth with road frontage on the 6th and 7th concession of Bathurst. This parcel includes its current crop of 105 acres of winter wheat which should yield a value of approx. $1,000/acre. Property is currently 75% systematically tile drained, there is a small portion of bush in the middle of the property that could easily be cleared to increase the properties potential. Last year this land produced 72 bushel of soybean/acre and the year previous 220 bushel per acre of corn. Currently along with the winter wheat planted, there is 1,3/4 tonne per acre of lime and 200lbs per acre of potash above and beyond the required amount for wheat. Don't miss out on this rare opportunity! Please do not walk property without a realtor present. (id:60083)
Coldwell Banker Heritage Way Realty Inc.
39 Bedford Street S
Westport, Ontario
A well known landmark that forms part of the core in the Village of Westport. This commercial building is ready for new ownership. The former Steve's Restaurant, (now take out pizza) could be redeveloped with many other uses, thanks to its C2 Zoning. The building also has a small office & an apartment for supplemental revenue. Currently the building is completely leased out. Restaurant, and seating area is approximately 3500 Sq Ft. Office Space 700 Sq Ft. Apartment 700sq ft. (Dimensions to be verified). (id:60083)
Exit Realty Axis
688 6th Conc Bathurst Road
Tay Valley, Ontario
115.9 Acres of prime agricultural land minutes from Perth with road frontage on the 6th and 7th concession of Bathurst. This parcel includes its current crop of 105 acres of winter wheat which should yield a value of approx. $1,000/acre. Property is currently 75% systematically tile drained, there is a small portion of bush in the middle of the property that could easily be cleared to increase the properties potential. Last year this land produced 72 bushel of soybean/acre and the year previous 220 bushel per acre of corn. Currently along with the winter wheat planted, there is 1,3/4 tonne per acre of lime and 200lbs per acre of potash above and beyond the required amount for wheat. Don't miss out on this rare opportunity! Please do not walk property without a realtor present. (id:60083)
Coldwell Banker Heritage Way Realty Inc.
Pt4pt1 French Settlement Road
North Dundas, Ontario
Is it time to build your dream home? Here is a great opportunity to own this building lot that is just over 1 acre! This hard-to-find, nearly square lot offers enhanced usability and superior privacy from neighboring properties, setting it apart from the typically long and narrow lots. Sitting along a low-traffic, paved road, this lot has mature trees along the road frontage, and small brush on the rest. Easy to clear and get the process started! Kemptville is only 10 minutes away, with tons of shopping, schools, and a hospital, or 25 minutes to Ottawa! Survey for the property is available. (id:60083)
Royal LePage Team Realty

