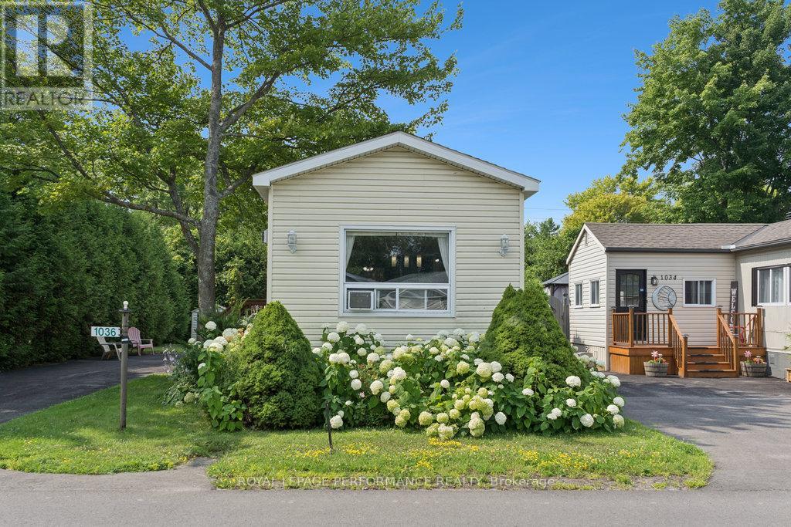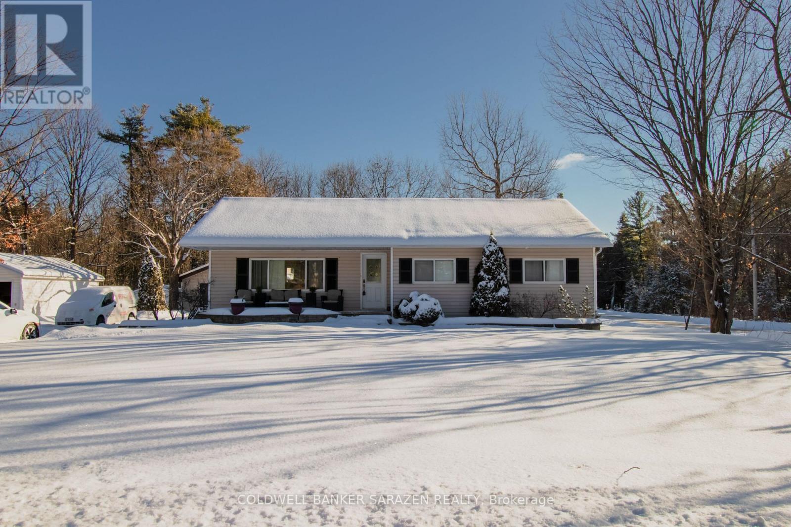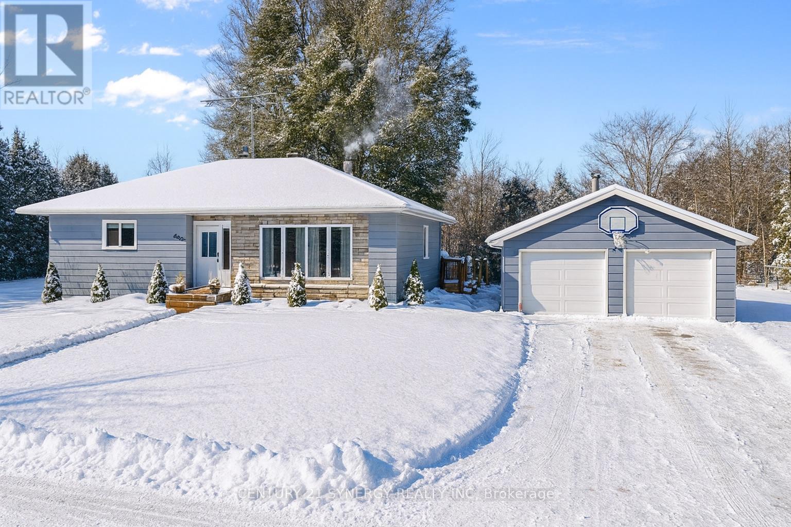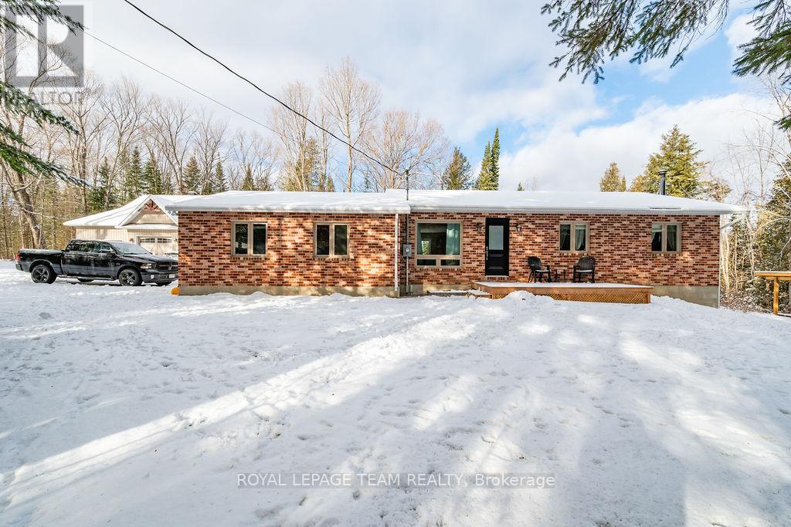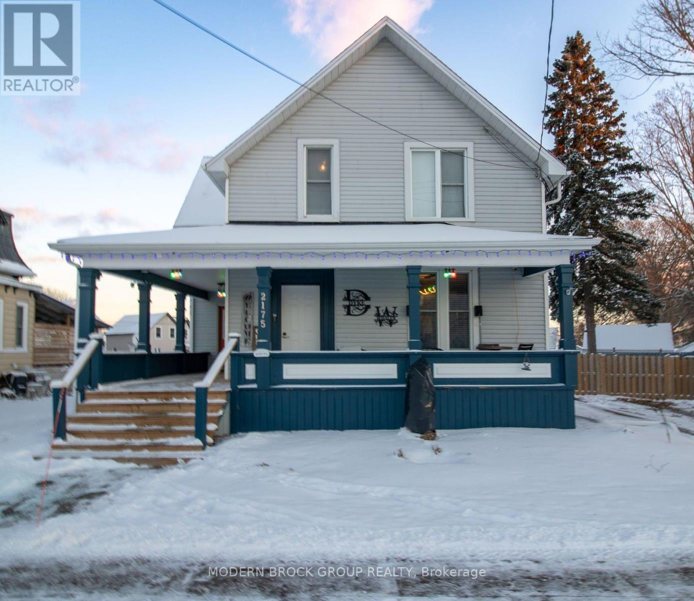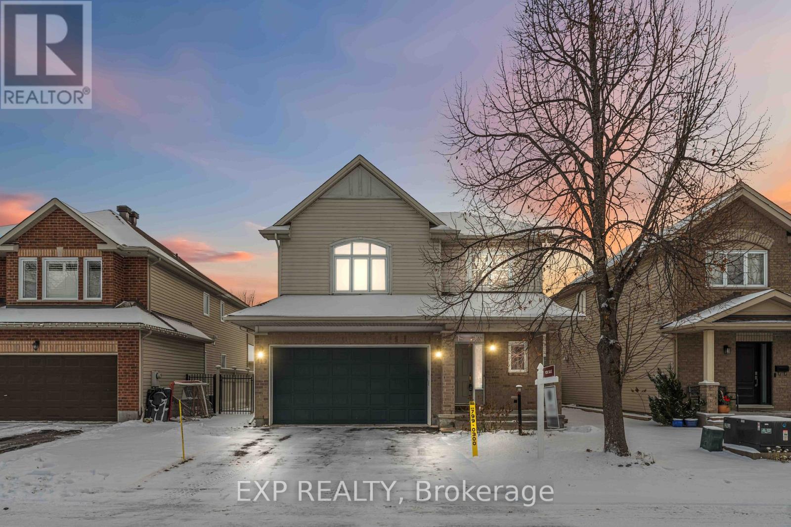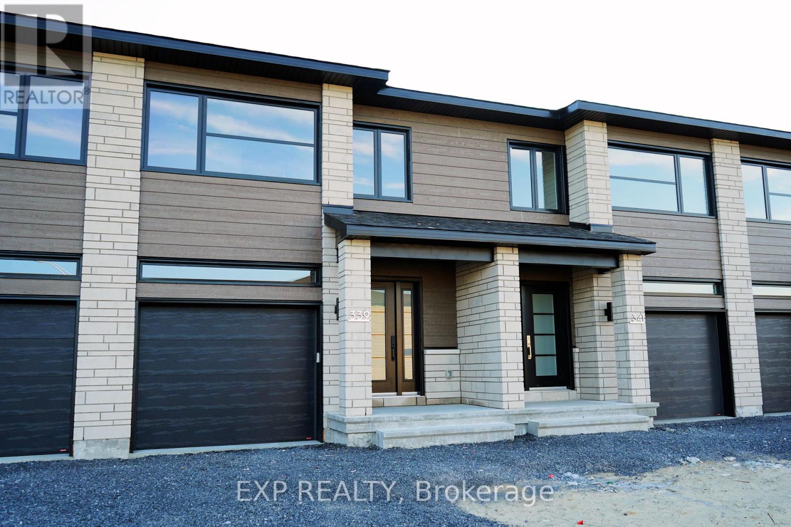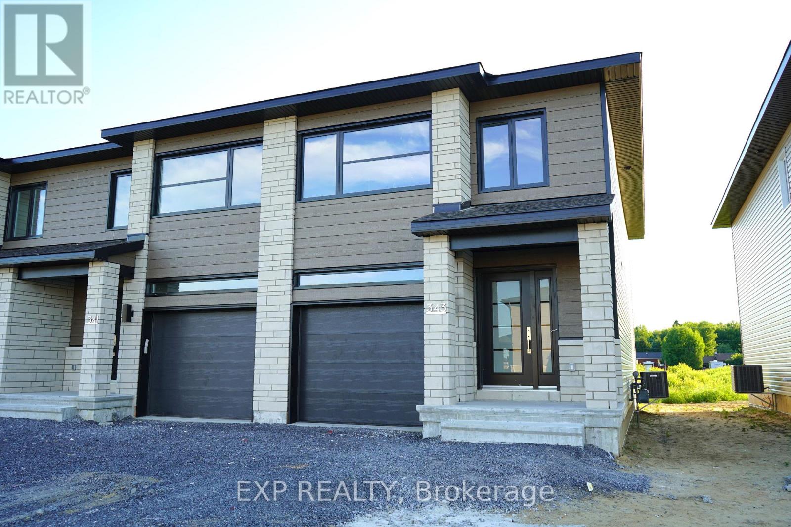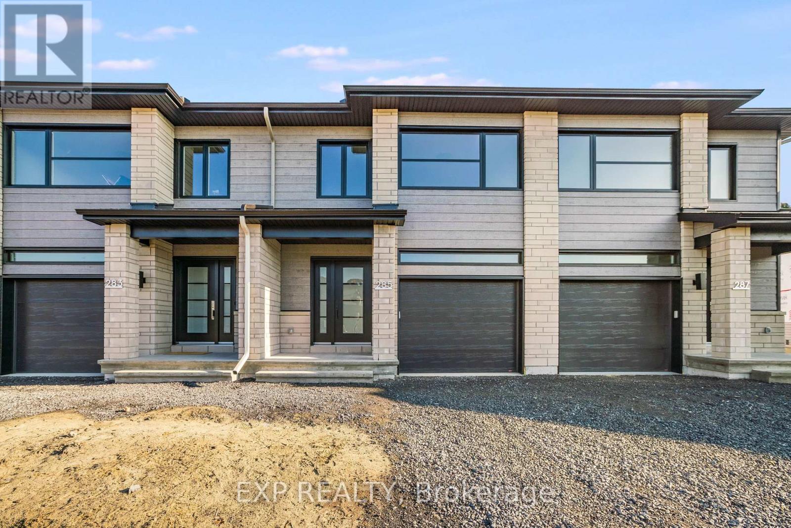1036 Vista Barrett Private
Ottawa, Ontario
Welcome to this delightful mobile home located in the lovely community of Albion Sun Vista in Greely, just a short 10-minute drive south of theairport! This charming property offers an unbeatable combination of convenience, comfort, and rural living, making it the perfect option for thoseseeking an affordable home in a peaceful neighbourhood.Boasting a spacious 1-bedroom + Den, 2-bathroom layout, this cozy home offers athoughtful open-concept design. Outside, you'll enjoy a private backyard featuring a garden shed for storage and a nice deck perfect forunwinding with a cup of coffee or hosting summer gatherings. The driveway offers space for up to 4 vehicles, providing plenty of parking for youand your guests.New furnance installed December of 2025.Albion Sun Vista is a fantastic community, ideal for retirees or anyone looking for the tranquility of rural living while stillbenefiting from close proximity to the city. With shopping, restaurants, and major amenities all within easy reach, this location truly offers thebest of both worlds.If youre searching for an affordable option that doesnt compromise on charm or convenience, this lovely home may be theperfect fit for you! Land Lease Fees are $734.40 per month. (id:60083)
Royal LePage Performance Realty
875 Usborne Street
Mcnab/braeside, Ontario
Beautiful Bungalow just full of natural light. You will not find this kind of parking in the new developments in town. No need to move your car to let another out!! Pride of ownership is evident in this well maintained home. Inviting covered front veranda surrounded by impressive interlocking brick landscaping perfect for enjoying a cup of coffee in the morning. Open concept design. Oversized maple kitchen with ample cupboards and quartz counter space plus an large island with breakfast bar. Convenient main floor Laundry. Primary bedroom with cheater ensuite including a separate shower and an oversized soaker bath. Another 3 pc bath located close to the back deck as well as entrance to lower level. Two more bonus rooms in lower level to use as you wish - home offices, home gym or play room! Fully finished lower level boast huge family room with a wet bar. Patio doors to generous deck and family size fire pit that would accommodate many friends. Oversized double garage with a loft. Make the move to the country and enjoy one floor living at its best! All showings require 24hrs notice (id:60083)
Coldwell Banker Sarazen Realty
660 County 29 Road
Elizabethtown-Kitley, Ontario
This charming 3-bedroom bungalow sits on a beautifully landscaped lot featuring a circular driveway and two convenient entrances, just 15 minutes from Smiths Falls and under an hour to west Ottawa. Offering a perfect blend of classic comfort and modern upgrades, it's an ideal choice for families, downsizers, or anyone seeking the ease of country living close to town.Step inside to a bright, spacious living room-an inviting space for cozy evenings or hosting guests. The eat-in kitchen was fully renovated in 2016 and showcases modern cabinetry, a stylish backsplash, a double stainless-steel sink, and generous counter space. Hardwood flooring flows through most of the home, complemented by durable tile in the foyer and bathroom. Three well-sized bedrooms and an updated full bath complete the main level.Thoughtful improvements elevate both the home's style and functionality. The exterior received a fresh coat of paint in 2023/24, and the outdoor living spaces have been transformed for year-round enjoyment: a brand-new front porch (2024), a large side deck with double stair access (2022), and a covered lounge behind the garage featuring a Murphy table, outdoor curtains, and lighting. The detached two-car garage, equipped with 100-amp service, offers excellent storage, workshop potential, or hobby space.With major updates already taken care of, versatile outdoor areas, space for gardening, and a prime location close to amenities and schools, this move-in-ready bungalow delivers the perfect blend of convenience and country charm. (id:60083)
Century 21 Synergy Realty Inc
74 Castleford Road
Horton, Ontario
Welcome home to 74 Castleford Rd, a stunning, move-in-ready bungalow nestled on a private 1.37-acre lot in the heart of Horton! This property offers the perfect blend of tranquil country living with ease of access to nearby amenities. Enjoy bright, airy living with an open-concept design that seamlessly connects the main living areas, ideal for entertaining and family life. Featuring 3 spacious bedrooms and 2 modern bathrooms, the home boasts an updated, fully finished, basement that significantly expands your living space; perfect for a rec room, home gym, or media center. Step out onto the large deck off the back of the home, offering a perfect spot for summer BBQs, morning coffee, and picturesque views. In addition to the oversized 1 car attached garage, this home features an impressive large 3 bay garage; a true highlight for hobbyists, mechanics, or anyone needing serious storage. This space offers immense potential for a workshop or simply parking all your vehicles and toys. At 74 Castleford, you can enjoy the peace and quiet of a large private lot while remaining conveniently connected to local towns and amenities. Renfrew is just a short 10 minute drive, and Arnprior is an easy commute of approximately 20 minutes. For the outdoor enthusiast, you are just moments away from the Ottawa river, with the Horton Boat Launch providing easy access to boating, fishing, or paddling. If water activities are not your cup of tea, take advantage of the local trail systems, including the Millennium trail; perfect for walking, biking, snowshoeing, and just getting out to connect with nature! If you are looking for a move in ready home, located on a large private lot close to all amenities, with a space for all of your toys, then this is a home that you are going to want to see! Book your showing today! (id:60083)
Royal LePage Team Realty
2175 Dundas Street S
Edwardsburgh/cardinal, Ontario
Welcome to a beautifully updated family home in the heart of Cardinal, just steps from the St. Lawrence River, local parks, and quick 401 access. This charming two-storey home blends modern upgrades with classic character and offers the space, function, and lifestyle today's buyers are looking for. The main level features a bright and spacious living room, perfect for relaxing or entertaining, enhanced by a brand new gas fireplace installed in 2025, adding both warmth and an inviting focal point to the space. The large dining room includes a cozy window bench and opens directly to the backyard, creating an ideal flow for family gatherings and indoor-outdoor living. The updated kitchen is a standout, offering modern cabinetry, plentiful counter space, and stainless-steel appliances-including a fridge, stove, dishwasher, and microwave all approximately one year old-along with thoughtful storage solutions. A convenient powder room completes the main floor. Upstairs, the home offers 4 bedrooms, a refreshed full bathroom, and the highly desirable convenience of second-floor laundry. Outside, the backyard provides a private and functional space with a hot tub enclosure, privacy fencing, and room for outdoor seating and activities. A well-built shed with 100-amp electrical service adds even more versatility for hobbyists or storage. This property comes with extensive mechanical and cosmetic updates for peace of mind, including roof updates in 2016 & 2024, a new furnace in 2025, gas fireplace and owned electric water heater in 2025, central air installed 2016, updated wiring approximately two years ago, 200amp electrical service in the home, new central vac 2024, new eavestroughs in 2024, a reverse osmosis system added 2023, windows approximately ten years old, and fresh paint throughout. With its blend of comfort, style, modern updates, and a backyard designed for year-round enjoyment, this home offers outstanding value in a welcoming community. Simply move in and enjoy. (id:60083)
Modern Brock Group Realty
119 Anfield Crescent
Ottawa, Ontario
Welcome to this quality-built 46 Ft lot, detached Tamarack home offering 4 bedrooms, 4 bathrooms, a spacious oversized double car garage, and a fully finished basement with full bathroom and tons of storage space. This home is close to 3000 SQ Ft (floorplan attached) and features a thoughtfully designed layout in one of Barrhaven East's most sought-after communities. Step into a spacious, welcoming foyer that opens to a bright, open-concept main floor featuring rich hardwood flooring, a dramatic cathedral ceiling in the dining area, and a stunning curved staircase. The elegant double-door primary suite includes a walk-in closet and a striking arched window, along with a luxurious ensuite complete with a soaker tub and separate shower. The second level boasts 4 generously sized bedrooms, and 2 full bathrooms, and an open loft area overlooking the main level. Enjoy the warmth of the gas fireplace in the living room, the convenience of a main floor laundry/mudroom, and ceramic tile in all bathrooms. The fully finished basement adds even more living space with a 3-piece bathroom and a cozy corner den. ideal for guests, a home gym, or media room. Outside, the fully fenced backyard is beautifully interlocked, providing a low-maintenance and private outdoor retreat. Located in a family-friendly neighborhood with a park just around the corner and only minutes to top-rated schools, big box shopping, and transit. Easy commute to downtown in just 15 minutes. *House freshly painted and brand new carpets* (id:60083)
Exp Realty
1875 Maple Grove Road
Ottawa, Ontario
Bright and spacious 2-bedroom, 1.5-bathroom avenue-end unit townhome in the sought-after Fairwinds community of Stittsville. This Mattamy Thornbury End model offers an open-concept layout that perfectly blends modern comfort with low-maintenance living. Walking in, you're greeted with a well-appointed foyer, powder room and laundry room. The second level features hardwood floors and a large kitchen with a functional island, granite countertops, stainless steel appliances and plenty of counter and cupboard space. Enjoy sunny and quiet days on your large balcony, perfect for BBQs and relaxing. Upstairs (third level), you'll find 2 bedrooms, each with walk-in closets, including a primary bedroom retreat with a full semi-ensuite bathroom, also with access from the hallway. As an end unit, you'll enjoy extra windows, enhanced privacy and a more spacious feel. Southeast sun exposure allows plenty of sunlight throughout the home. Great location with easy access to highway 417 and the rest of the city. Close to parks, several schools, shopping, restaurants, groceries and a quick commute to the Tanger Outlets, Canadian Tire Center and more! Offers approx. 1400 SQFT of living space. No direct front neighbours and a private driveway is a bonus! Ideal property for first-time home buyers or investors. Minimum 24-hour irrevocable on all offers as per form 244, Schedule B (handling of deposit) to be included with offers. (id:60083)
RE/MAX Hallmark Realty Group
112 Lorie Street
The Nation, Ontario
Welcome to White Rock (middle unit), a gorgeous townhome on a premium lot featuring a bright open-concept layout with a chef's kitchen including an island and walk-in pantry. Retreat to the primary suite with a large walk-in closet and unwind in the spa-like 3-piece ensuite with a handy linen closet. Set up a playroom or office space in the 3rd bedroom and enjoy a the convenience of a 2nd level laundry room. This property is located just steps away from the Nation Sports Complex and Ecole Saint-Viateur in Limoges. Also in proximity to Calypso Water Park, Larose Forest and local parks. Don't miss the opportunity to make this beautiful townhome yours! Pictures are from a previously built home and may include upgrades. (id:60083)
Exp Realty
108 Lorie Street
The Nation, Ontario
Welcome to White Rock (end unit), a gorgeous townhome on a premium lot featuring a bright open-concept layout with a chef's kitchen including an island and walk-in pantry. Retreat to the primary suite with a large walk-in closet and unwind in the spa-like 3-piece ensuite with a handy linen closet. Set up a playroom or office space in the 3rd bedroom and enjoy a the convenience of a 2nd level laundry room. This property is located just steps away from the Nation Sports Complex and Ecole Saint-Viateur in Limoges. Also in proximity to Calypso Water Park, Larose Forest and local parks. Don't miss the opportunity to make this beautiful townhome yours! Pictures are from a previously built home and may include upgrades. (id:60083)
Exp Realty
110 Lorie Street
The Nation, Ontario
Welcome to White Rock (middle unit), a gorgeous townhome on a premium lot featuring a bright open-concept layout with a chef's kitchen including an island and walk-in pantry. Retreat to the primary suite with a large walk-in closet and unwind in the spa-like 3-piece ensuite with a handy linen closet. Set up a playroom or office space in the 3rd bedroom and enjoy a the convenience of a 2nd level laundry room. This property is located just steps away from the Nation Sports Complex and Ecole Saint-Viateur in Limoges. Also in proximity to Calypso Water Park, Larose Forest and local parks. Don't miss the opportunity to make this beautiful townhome yours! Pictures are from a previously built home and may include upgrades. (id:60083)
Exp Realty
122 Lorie Street
The Nation, Ontario
Welcome to White Rock 2 (end unit), TMJ's new townhome model on a premium lot featuring a bright open-concept layout with a chef's kitchen including an island and walk-in pantry. Retreat to the primary suite with a large walk-in closet and unwind in the spa-like 3-piece ensuite with a handy linen closet. Set up a playroom or office space in the 3rd bedroom and enjoy a the convenience of a 2nd level laundry room. This property is located just steps away from the Nation Sports Complex and Ecole Saint-Viateur in Limoges. Also in proximity to Calypso Water Park, Larose Forest and local parks. Don't miss the opportunity to make this beautiful townhome yours! Pictures are from a previously built home and may include upgrades. (41007362) (id:60083)
Exp Realty
118 Lorie Street
The Nation, Ontario
Welcome to White Rock 2 (middle unit), TMJ's new townhome model on a premium lot featuring a bright open-concept layout with a chef's kitchen including an island and walk-in pantry. Retreat to the primary suite with a large walk-in closet and unwind in the spa-like 3-piece ensuite with a handy linen closet. Set up a playroom or office space in the 3rd bedroom and enjoy a the convenience of a 2nd level laundry room. This property is located just steps away from the Nation Sports Complex and Ecole Saint-Viateur in Limoges. Also in proximity to Calypso Water Park, Larose Forest and local parks. Don't miss the opportunity to make this beautiful townhome yours! Pictures are from a previously built home and may include upgrades. (id:60083)
Exp Realty

