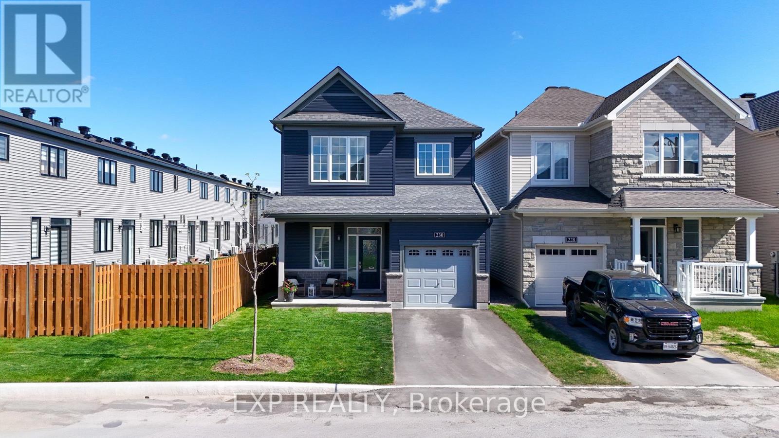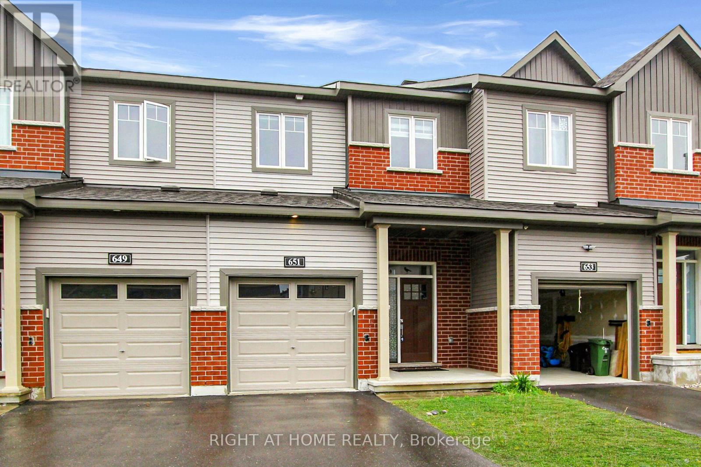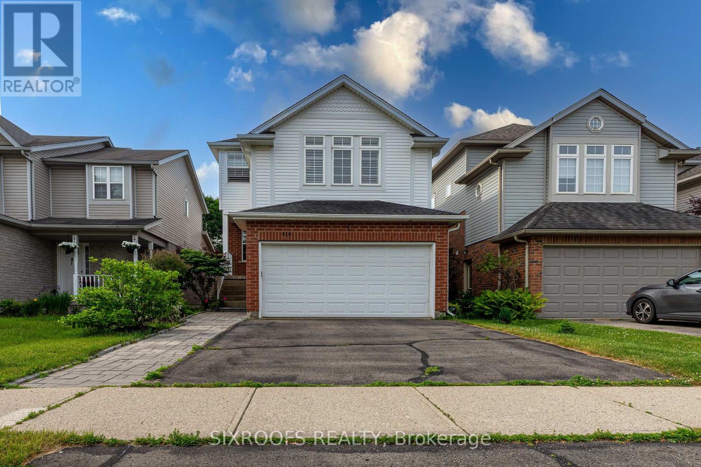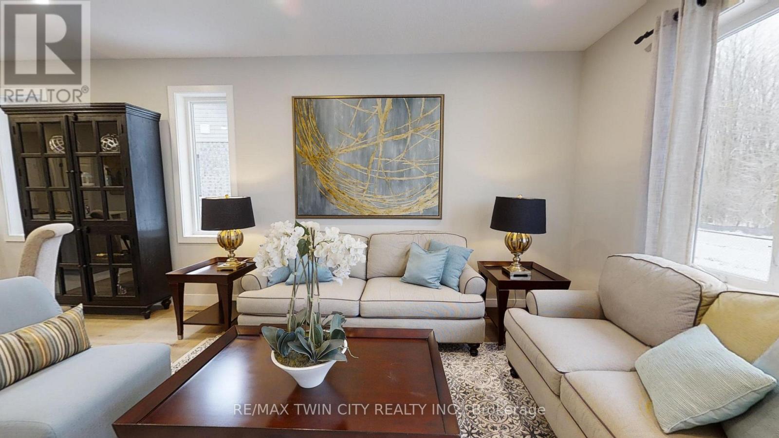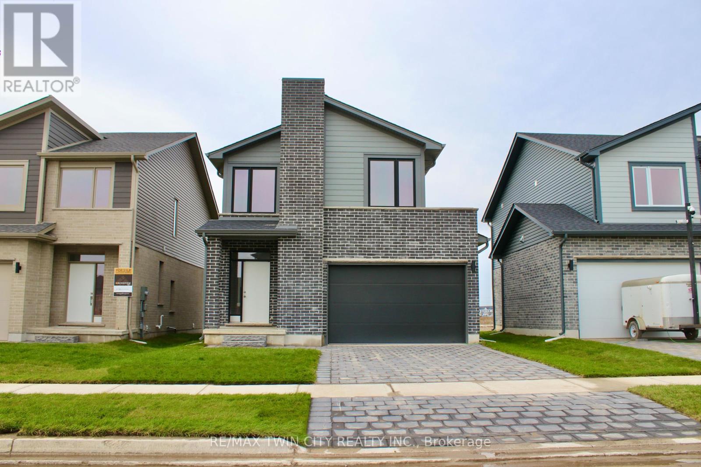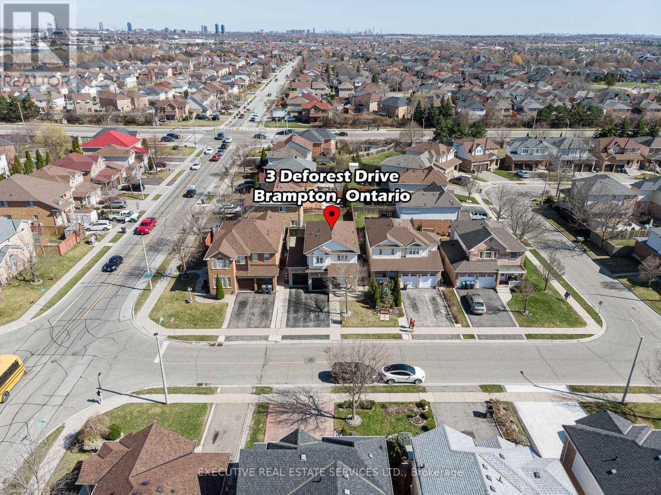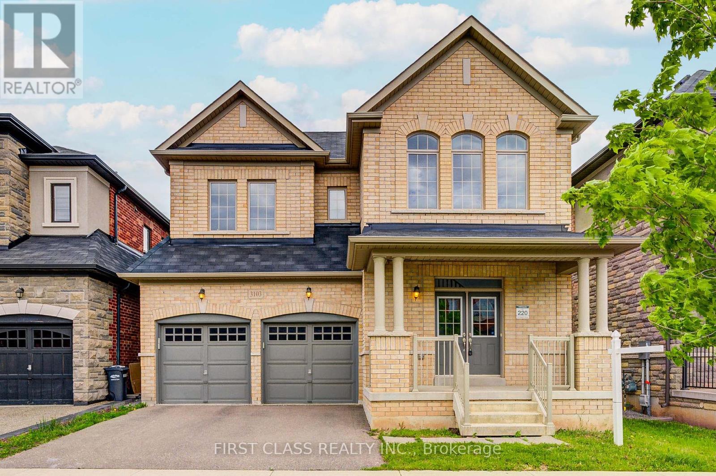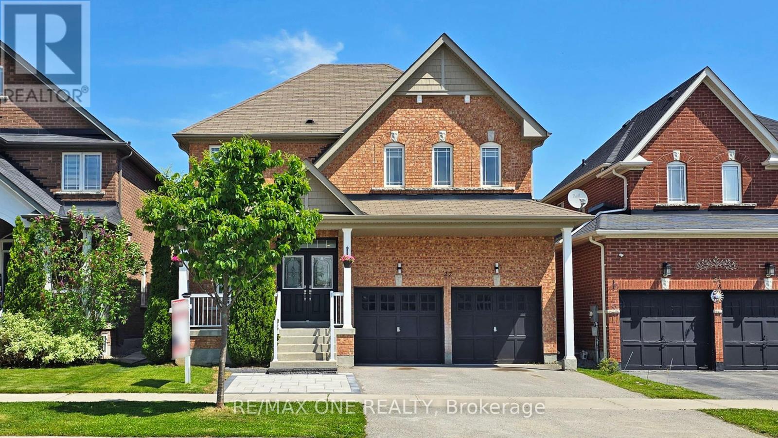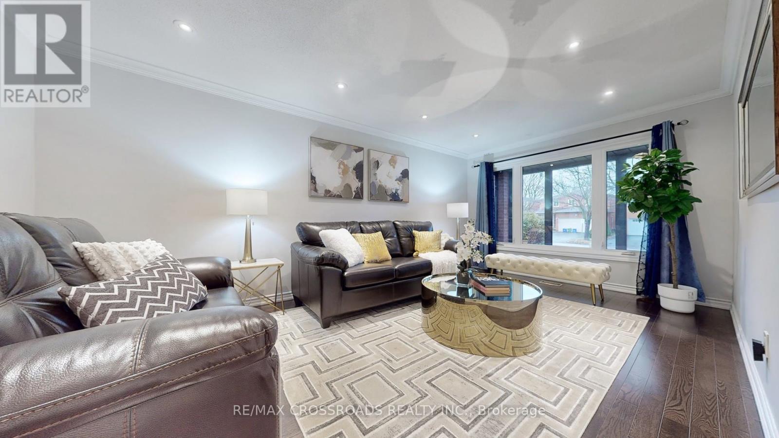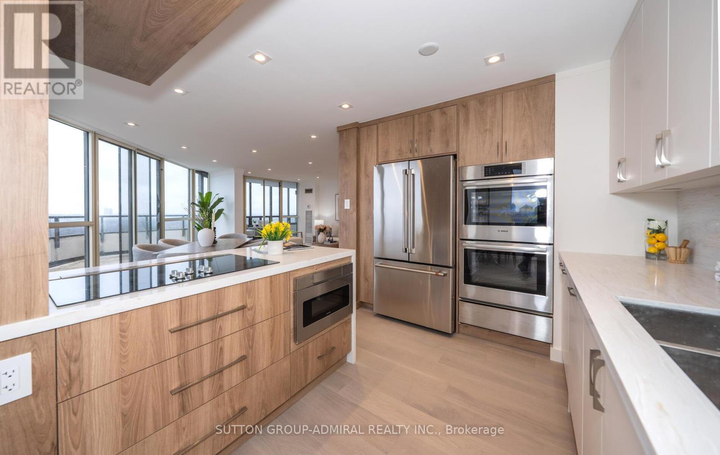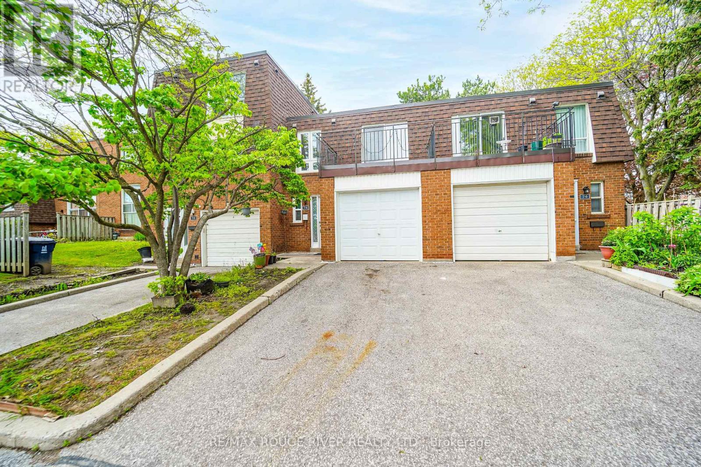217 Mayfield Avenue
Waterloo, Ontario
Rare Find! Fully Renovated LEGAL Duplex, Turnkey - Positive cash flow, close to 3 Universities with 3+2 Bedrooms, 2 Modern Full Bathrooms & 2 Kitchens Detached bungalow situated on a large lot in a Family friendly Quiet avenue in the desirable Lincoln Heights/Glenridge neighborhood within the boundary of top-rated schools | Spacious Main floor features a Large Primary Bedroom with a walk-out to a deck overlooking the backyard perfect for relaxing outdoors | [The fully LEGAL Basement Apartment offers 2-Large Bedrooms + Additional large Office Room] | Over 2,000 sq ft of finished living space, plus a detached oversized garage, a long driveway with ample parking make this property a standout opportunity for Homeowners and Investors alike | "a VASTU-Compliant Home!" | The house currently rented for a base rent of $5,150/month to respectful, responsible university students who consistently pay on time and take excellent care of the property | No gimmicks, No offer date. (id:60083)
Century 21 Empire Realty Inc
13 Old Onondaga Road W
Brant, Ontario
Brantford Opportunity Knocks! This charming 3-bedroom, 2-bath Bungalow combine with 7.43 acres land plus 4000 sqft office and warehouse plus 40000 sqft four season greenhouse, full of potential and ideal for families or investors. Two independent water/gas/hydro system make it easy to rent out each part. Built in 1970 and located in a mature, family-friendly neighbourhood, this property offers a unique blend of character and possibility. Step onto spacious foyer that sets the tone for the rest of the home. The main floor features a versatile bedroom perfect as a guest room, home office,. The bright and inviting family room offers the space with natural light ideal for relaxing or gathering after a long day. The oversized eat-in kitchen is the heart of the home, with plenty of room for memory-making. easy access to the backyard and is a great drop zone for shoes, bags, or pet gear. The deep lot offers a generous backyard perfect for kids, pets, entertaining, or gardening. the primary bedroom features a large closet, while the two additional bedrooms are spacious, bright, and offer great storage options. The unfinished basement/crawl space provides ample storage and has potential for future development. Located close to the new Costco, schools, parks, and shopping, this home combines convenience with classic charm. Don't miss your chance to make your next home! (id:60083)
Right At Home Realty
24 Pickett Place
Cambridge, Ontario
Welcome to 24 Pickett Place, a truly exceptional Willowdale model by Mattamy Homes, offering an expansive 3,464 sq. ft. of upgraded living space on a rare 130-ft wide pie-shaped lot the only one of its kind in the highly desirable River Mill community. This impressive all-brick home features a striking 19-ft open-to-above foyer, 9-ft ceilings on both levels, pot lights, hardwood flooring, and over $50,000 in professional landscaping. The gourmet kitchen is equipped with built-in stainless steel appliances, a gas stove, quartz countertops, and a large breakfast area perfect for entertaining and everyday living. Upstairs, the spacious primary suite offers a private en-suite and a generous walk-in closet, providing a true retreat. The additional three bedrooms are all well-sized, each designed with comfort in mind, and two feature walk-in closets, with one enjoying direct access to a private bathroom. A large open loft provides the flexibility to create a fifth bedroom, home office, or media room tailored to suit your lifestyle needs .Set in a prime location, just minutes from Highway 401, you'll also enjoy easy access to Costco, Home Depot, Walmart, top dining spots, Kitchener Airport, Cambridge Memorial Hospital, and a nearby provincial park. Situated in a family-oriented community, this home offers proximity to scenic walking trails, top-rated schools, parks, and public transit. Seamlessly blending modern elegance with practical comfort and unbeatable convenience, this is the ideal home for growing families. (id:60083)
RE/MAX Real Estate Centre Inc.
207 East 33rd Street
Hamilton, Ontario
Welcome to 207 East 33rd Street, Hamilton! Nestled in the sought-after Raleigh neighbourhood on Hamilton Mountain, this beautifully renovated 2-bedroom, 2-bathroom detached home offers over 1,430 square feet of finished living space. With driveway parking for 4+ cars, you'll never have to worry about space. Step through the front door and be greeted by a bright, inviting living room that seamlessly flows into a spacious kitchen. The kitchen, with its patio doors leading to a large rear deck, is perfect for entertaining friends and family. The main floor boasts a generously sized primary bedroom, a modern 4-piece bathroom, and a second cozy bedroom. Head downstairs to a fully finished, open-concept basement, ideal for a secondary suite or family room perfect for movie nights! Sleep easy knowing the AC and furnace are recently new as well. The lower level also offers ample storage, a convenient 3-piece bathroom, and laundry facilities. The backyard is fully fenced, providing privacy and easy access to the rear deck and driveway. Located just minutes from the Lincoln Alexander Parkway, Redhill Expressway, and a range of amenities, this home is perfectly positioned for convenience. Don't miss your chance, book your private showing today, because 207 East 33rd Street wont stay on the market for long! (id:60083)
Keller Williams Complete Realty
808 - 510 Curran Place
Mississauga, Ontario
Welcome to this bright and beautifully upgraded 1-bedroom suite in the highly sought-after PSV 2 Tower, right in the vibrant heart of Mississauga. Featuring 2 parking spots (tandem), this unit offers both luxury and practicality. Step into a sunlit, open-concept layout with 9-foot ceilings, sleek laminate flooring, and seamless flow throughout the spacious living, dining, and kitchen areas. The modern kitchen is a chefs dream, showcasing stainless steel appliances, quartz countertops, and contemporary finishes. Enjoy access to premium 5-star amenities, including a concierge, indoor pool, fitness centre, sauna, party and movie rooms, mini-golf, guest suites, and more. Everything you need, right at home.Located just steps from Square One Shopping Centre, Celebration Square, YMCA, Humber College, and top entertainment and dining options. With quick access to major highways (401, 403, 410, 407), commuting is a breeze. (id:60083)
Cityview Realty Inc.
2411 - 550 Webb Drive
Mississauga, Ontario
Spacious and filled with natural light, this freshly painted 2-bedroom + den condo in prime Mississauga offers over 1,050 sq. ft. of move-in ready living. Featuring crisp new flooring throughout, the open-concept layout includes a bright living and dining area, an eat-in kitchen, and a sun-filled solarium ideal as a home office or reading nook.Enjoy panoramic city views from large windows and a private balcony perfect for morning coffee or evening sunsets. The generous primary bedroom includes two large closets and a private ensuite, while the second bedroom offers a double closet and direct access to the sunroom.Additional features include ensuite laundry and low maintenance fees that cover all utilities. Residents also enjoy access to top-tier amenities: an outdoor pool, tennis courts, gym, concierge, party room, and ample visitor parking all in a highly sought-after neighborhood. (id:60083)
Exp Realty
6899 Bansbridge Crescent
Mississauga, Ontario
Beautiful Large Home In Lisgar. Fully Renovated High Quality Kitchen W/Tons Of Counter & Cupboard Space W/Large Island W/Breakfast Bar, Quartz Counters & New Stainless Steel Appliances . Breakfast Area With Walk-Out To Patio, Opened To Large Family Rm. Master Bedroom Offers A Lavish Ensuite W/Separate Soaker Tub And Shower. 2nd Bedroom Is Huge, Could Be Mistaken For The Master Bdrm. Two Bedroom Finished Basement W/ Separate Laundry and Kitchen, Basement Ent from Garage. (id:60083)
RE/MAX Real Estate Centre Inc.
2 - 4193 Longmoor Drive
Burlington, Ontario
This exquisitely upgraded 3+1 bedroom, 4-bathroom townhome in South Burlington's Longmoor community seamlessly blends mid-century modern elegance with contemporary functionality. Located within the prestigious Nelson High School catchment, the home has been thoughtfully enhanced to meet the needs of modern family living. The interior boasts a fresh, designer-inspired paint palette, upgraded flooring in the basement and staircase adds warmth and continuity to the space. The home has been upgraded with accent walls that enhance the its timeless design. The modern kitchen flows into inviting living and dining areas, highlighted by a stone feature wall with a built-in TV unit and fireplace. The versatile, fully finished basement offers a fourth bedroom, full bathroom, laundry, and a dedicated home theatre with surround sound, plus additional recreation space. Step into the serene backyard fully fenced oasis, where a custom pergola (2025) offers an enchanting outdoor retreat for dining, lounging, or entertaining. Conveniently located within walking distance to amenities, parks, transit, shopping and with easy access to major highways, this move-in ready home is ideal for families and professionals seeking style, comfort, and practicality in a prime Burlington location. Loaded with Premium Upgrades & Smart Features! Furnace (2024) A/C (2024) Built-in Wardrobes Fence (2025) Stone Paving (2022) Home Theatre (Basement) Windows & Patio Door (2022) Finished Basement (2022) Gas Stove -2023 Fireplace Feature Wall (2022) Electrical Panel (2022) Sleek Rangehood - 2023 Garage Opener (2023) Wooden Staircase (2022)Turnkey home with modern comfort, energy-efficient systems, and standout styleperfect for todays lifestyle! (id:60083)
Right At Home Realty
30 Misty Moor Drive
Richmond Hill, Ontario
Magnificent Home With Breathtaking View Of Golf Course & Ravine In Prestigious South Richvale. Freshly Painted, Lots of Potlights. Open Concept Living and Dining Room With Natural Sunlight. Quartz Countertop In Kitchen, Cozy Breakfast Area Walking Out to Newly Painted Huge Deck Overlooking Ravine. Spacious Master Bedroom Enhanced By A Large Ensuite Washroom. Beautifully Finished Walk-Out Basement W/In-Law Apt. Close To Hwy7 and Yonge, TTC, Go Train, Parks, Trails, Golf, Top Ranking Schools, Walmart, Home Depot, Restaurants etc. (id:60083)
Homelife Landmark Realty Inc.
6625 3rd Line
New Tecumseth, Ontario
On a paved country rural road, this 10.25-acre parcel is rolling, enjoys views and is near amenities. Currently planted in soybeans. Zoning is Oak Ridges Moraine - Countryside - Rural Zone (ORM CS-RL) and permits a single detached dwelling. Buyer to perform due diligence. Fantastic location! Minutes to Highways 9, 400, 27 and 50. 45 mins to Pearson Airport & 1 hour to Toronto. Please don't walk on the property without an appointment. The property adjacent is also for sale. (id:60083)
Century 21 Millennium Inc.
14420 12th Concession
King, Ontario
On a rural country road, this 12.76 acre parcel offers a beautiful mature setting and has a small pond. In an area surrounded by custom homes, country estates and farms, this pretty piece of land has untapped potential. Currently in hay with a tenant farmer. Zoning appears to be Oak Ridges Feature (ORF) and permits a single detached dwelling. Buyer to perform due diligence. Fantastic location! Minutes to Highways 427, 9, 400, 27. 20 mins to Pearson Airport & 45 mins to Toronto. Please don't walk on the property without an appointment. (id:60083)
Century 21 Millennium Inc.
694 Beman Drive
Newmarket, Ontario
Welcome to 694 Beman Dr, a beautifully maintained detached two-story home in the heart of Newmarket. This spacious residence offers 3 bedrooms on the freshly painted main floor, along with a finished basement featuring 2 additional bedrooms and a separate entrance ideal for rental income or multigenerational living. Highlights include an updated kitchen, a functional layout, and a private backyard perfect for relaxing or entertaining. Conveniently located near parks, schools, shopping, and transit, this home combines comfort, value, and versatility. please check the virtual tour! (id:60083)
Psr
1489 Tottenham
New Tecumseth, Ontario
On a paved road, this 17.88-acre, L-shaped parcel enjoys rolling hills with views. Currently planted in soybeans. Zoning is Oak Ridges Moraine - Countryside - Rural Zone (ORM CS-RL) and permits a single detached dwelling. Buyer to perform due diligence. Fantastic location! Minutes to Highways 9, 400, 27 and 50. 45 mins to Pearson Airport & 1 hour to Toronto. Please don't walk on the property without an appointment. The adjacent properties are also for sale. (id:60083)
Century 21 Millennium Inc.
99 Burndean Court
Richmond Hill, Ontario
Exceptional Opportunity in Prime Richmond Hill! Nestled on a rare and expansive 1.2-acre lot surrounded by mature trees, this detached 4-bedroom home offers the perfect blend of privacy, potential, and prestige. Located in one of Richmond Hills most sought-after neighborhoods, this property is within close proximity to top-ranking public and private schools, making it ideal for families. Whether you are looking to rebuild your dream estate or explore development opportunities with potential to sever the land, this is a rare chance to invest in a high-demand area with unlimited possibilities. A true gem for builders, investors, or end-users seeking space, location, and value. (id:60083)
Everland Realty Inc.
1431 Tottenham Road
New Tecumseth, Ontario
On a paved road, this 10.04 acres of rolling vacant land is currently planted in soybeans. Zoning is Oak Ridges Moraine - Countryside - Rural Zone (ORM CS-RL) and permits a single detached dwelling. Buyer to perform due diligence. Fantastic location! Minutes to Highways 9, 400, 27 and 50. 45 mins to Pearson Airport & 1 hour to Toronto. Please don't walk on the property without an appointment. The adjacent property is also for sale. (id:60083)
Century 21 Millennium Inc.
Th27 - 271 South Park Road
Markham, Ontario
Location, Location, Location! Situated in the highly sought-after Commerce Valley, this corner townhome offers exceptional convenience just minutes from top global enterprises, highly ranked schools including Thornlea Secondary and St. Robert Catholic High School, and all major amenities. Boasting over 2,400 sq ft of total living space (including a finished basement per builder's floorplan), this bright and beautifully maintained home features 3 spacious bedrooms, including a primary suite with ensuite bath, plus an additional bedroom in the basement perfect for guests, a home office, or extended family. The open-concept layout is enhanced by abundant natural light, a modern kitchen with stainless steel appliances, and rich mahogany cabinetry, creating a warm and stylish environment ideal for everyday living and entertaining. Enjoy your mornings in the open kitchen with breakfast area, and unwind in the landscaped private backyard oasis. Additional highlights include ***2 underground parking spots**** with direct unit access, ***1 locker***, and proximity to parks, transit, and shopping. This home offers comfort, versatility, and a prime location a true gem in the heart of Markham. (id:60083)
Master's Choice Realty Inc.
12 Charles Sturdy Road
Markham, Ontario
Location! Location! Location! Stunning *12* reasons this home rises above the rest. 1. Located in the highly sought-after Berczy community in Markham. 2. Zoned for top-ranking schools: Stonebridge Public School and Pierre Elliott Trudeau High School. 3. Over 2,100 sq. ft. of total living space (1,640+ sq. ft. above grade + 550 sqft finished basement). 4. All-brick, link-detached construction for lasting durability. 5. 3 spacious bedrooms plus a functional open-concept loft - ideal for a home office or lounge. 6. Finished basement with an additional bedroom - perfect for guests or extended family. 7. Modern, upgraded kitchen with quality finishes. 8. 9-foot ceiling 9. Real Canadian hardwood flooring throughout the home with access to the garage from the interior 10. Pot lights installed on all three levels for bright, modern lighting. 11. Major updates done: new roof (2022) and owned furnace (2021). 12. Covered porch enclosure for added curb appeal and comfort.Bonus: Walkable access to Markville Mall, supermarkets, banks, restaurants, and essential amenities. This is a move-in-ready home, lovingly maintained by its original owner - the kind of opportunity that doesn't come around often. Book your private tour today! (id:60083)
First Class Realty Inc.
80 Eagleview Crescent
Toronto, Ontario
Welcome to 80 Eagleview Crescent Beautifully Renovated Home on a Rare Pie-Shaped Lot!Located in a quiet and desirable pocket near Warden & Steeles, this spacious 4-bedroom detached home sits on a premium pie-shaped lot with an extra-wide backyard perfect for entertaining or gardening. Recently upgraded from top to bottom: brand new solid hardwood flooring throughout, fresh paint, modern light fixtures, refinished staircase, updated bathrooms, and more. Walking distance to TTC, top-ranked schools, shops, parks, and quick access to Hwy 401/404. A true turnkey home you dont want to miss!. Walking distance to TTC, top-ranked schools, shops, parks, and quick access to Hwy 401/404. A true turnkey home you dont want to miss!a finished basement perfect for extended family or rental potential. (id:60083)
RE/MAX Excel Realty Ltd.
54 Elmartin Drive
Toronto, Ontario
RARELY OFFERED, Fully Renovated Residence With In-Law Suite And Income Potential! This Home Is Situated On An Oversized Pie-Shaped Lot In A Quiet, Family-Friendly Neighbourhood. This Thoughtfully Redesigned Residence Offers 4+3 Beds, 4 Full Baths & An Incredibly Versatile Layout With 5 Separate Entrances Including A Main Entry, Side Walk-Up & 3 Walkouts ( Two From The Ground Level & One From The Kitchen Patio), Making It Ideal For Multi-Generational Families Or Investors Seeking Strong Rental Potential.Inside, The Home Showcases Designer Finishes At Every Turn. All Levels Are Adorned With 7-Inch Wide, Inch Thick White Oak Hardwood Flooring, Complemented By Smooth Ceilings, All-New Lighting, And A Fresh White Palette That Enhances The Natural Light. Youll Find Two Completely Custom Kitchens Featuring Quartz Stone Countertops, Soft-Close Cabinetry, Sleek Black Hardware & A Full Suite Of Brand-New Stainless Steel Appliances. Quartz Stone Counters Carry Through To All Four Bathrooms And Three Custom Laundry Areas, Each Outfitted With Modern Built-Ins & Brand-New Washers And Dryers.Two Of The Bathrooms Feature Custom Black Metal-Framed Glass Shower Panels, Adding A Sophisticated Touch To The Modern Finishes. The Layout Includes Spacious Living / Dining Areas, Elegant Light Fixtures, Stylish Millwork & A Large Cold Room On The Lower Level Perfect For Additional Storage All Working Together To Create A Warm, Cohesive Feel Throughout.Outside, The Upgrades Continue With A Newer Roof, Striking Black-Framed Exterior Windows And Doors, New Soffits, Eavestroughs, And Garage Door, As Well As Modern Aluminum Railings, A Brand-New Fence, And Fresh Landscaping All Contributing To Strong Curb Appeal And Long-Term Value.This Move-In Ready Home Is Perfectly Located Just Minutes From Agincourt GO Station, Highway 401, Scarborough Town Centre, Kennedy Commons, Parks, Schools & Everyday Amenities. A Truly Exceptional Opportunity In A Prime Toronto Location. (id:60083)
RE/MAX West Realty Inc.
211 - 66 Falby Court
Ajax, Ontario
Beautifully Appointed 2+1 Bedroom Corner Unit Condo in the Sought-after 66 Falby Court, enjoying a Scenic and Sunny Northwest Exposure! Turnkey and ready to move in! Renovated modern Kitchen has Quartz Counters, Ceramic Backsplash, & Stainless Steel B/I Appliances, Huge Bright Living Room has Walkout to Cozy Open Balcony, Entrance has Closet & Storage Room, Formal Dining Room has Niche with Built-in Cabinet (could be 3rd Bedroom with closet), Primary Bedroom has Walk-in Closet & 3 Piece Ensuite, Bedroom 2 has closet, Ensuite Laundry has room for more Storage, No Carpet! Well Managed Complex Offers Outdoor Heated Pool(currently being repaired), Tennis Courts, Sauna, Library/Craft Room, Party Room, Underground Garage Tandem Parking for 2 Cars & Car Wash. All inclusive Maintenance Fees, Meticulously Maintained Building & Grounds. Walk To Rec Complex, Hospital, Medical Centre, Shops, Schools & Amenities. Pristine Through-Out! (id:60083)
Royal LePage Signature Realty
98 Lockyer Drive
Whitby, Ontario
Welcome to this beautifully upgraded Mattamy-built Freehold Townhome in the vibrant and family-friendly Whitby Meadows community! "Boasting 4 spacious bedrooms, 4 modern bathrooms, and parking for 4 cars", this move-in-ready gem comes with NO maintenance fees and is less than 4 years old. Step inside to discover an open-concept layout, stylish finishes, and a newly finished basement complete with a 3-piece bathroom, perfect as an in-law or guest suite, home office, rec room, playroom, or home theatre. The extended driveway comfortably fits 3 cars, making parking a breeze. Enjoy the ultimate convenience with: Top-rated schools, Steps to the bus stop, Minutes to Whitby/Ajax GO Station, Easy access to Highways 401, 412 & 407, Close to big box stores, Whitby Health Centre, Durham College, and Ontario Tech University. This home truly has it all - Location, Space, Upgrades, and Value. Don't miss your chance to own this exceptional property. A must see !!! (id:60083)
Exp Realty
80 Crossovers Street
Toronto, Ontario
Welcome to this beautifully renovated 3 storey home, much larger than it appears featuring over 2,200 square feet above grade plus a finished basement. 3 spacious bedrooms and 4 bathrooms, this is the largest model layout semi-detached in the Upper Beach Estates along with a 2-car garage. The contemporary renovated kitchen offers stainless appliances, large stone countertop eat-in and generous storage. The open concept main floor is perfect for entertaining with hardwood floors, 8 seat dining, main floor family room, a powder room and walkout to the newly updated private back patio. The second level offers a bright media room that could easily be a 4th bedroom or an incredible home office, along with a sundeck and upstairs laundry. The third level primary retreat offers a newly renovated primary ensuite, walk-in closet, additional bedroom with ensuite and walk-in closet and additional sundeck. The finished lower level boasts a large rec room with high ceilings, pot lights, currently used as a full gym, that could also be an additional bedroom or family space, along with plenty of storage. Only steps to Danforth GO Station, with 1 stop to Union, and Main TTC subway. Walk to all the shops, cafes and incredible restaurants the Beach has to offer. Located in the highly desired Adam Beck and Malvern school districts, 80 Crossovers is ready for you to call home. (id:60083)
RE/MAX Hallmark Realty Ltd.
911 - 17 Bathurst Street
Toronto, Ontario
Wake up every morning to the most iconic view in the city. From your private balcony, enjoy a full, unobstructed sightline of the CN Tower, a postcard-perfect backdrop that never gets old. This beautifully designed 1+Den suite offers 550 square feet of modern elegance and practical comfort. The den features sleek sliding doors, creating a fully enclosed space perfect for a home office, guest room, or quiet retreat. Inside, natural light floods the home through floor-to-ceiling windows in both the living room and the bedroom. Whether you're sipping coffee at sunrise or watching the city glow at night, this unit offers the perfect perch for every moment. The kitchen is both stylish and functional, featuring a Carrara marble backsplash, quartz countertops, and sleek designer cabinetry with soft-close hardware and under-cabinet lighting. You'll love the full-height pantry, built-in recycling system, and premium integrated appliances that blend seamlessly into the space. It's everything you need to cook, store, and entertain with ease. Live above it all, but stay effortlessly connected to everything you need. With Loblaws, LCBO, Shoppers Drug Mart, and Starbucks right downstairs, daily errands are seamless. Resort-style amenities elevate every day from the state-of-the-art gym and pet spa to co-working spaces, guest suites, outdoor courtyards, and a BBQ-equipped Alfresco dining area perfect for entertaining. Ready to live in the heart of it all? Book your private showing at 17 Bathurst St #911 now! (id:60083)
Condowong Real Estate Inc.
534 Corretto Place
Ottawa, Ontario
Welcome to 534 Corretto Place, a brand-new and beautifully finished over 2,150 sqft Claridge Gregoire model townhome featuring 3 bedrooms, 3 bathrooms, and a fully finished basement, ideally located in the heart of Barrhaven. The main level features an open-concept layout, complete with a spacious living and dining area, rich hardwood and ceramic flooring, a convenient powder room, and a modern kitchen equipped with a quartz island, a large pantry, and with stainless-steel appliances. Upstairs, the primary bedroom boasts a large walk-in closet and a 3-piece ensuite with an upgraded standing shower. Two additional bedrooms, a full bathroom, and a second-floor laundry room add to the home's convenience. The finished basement features a large recreation room with a cozy natural gas fireplace, plus a utility and storage area. Situated within walking distance to schools and parks, and just minutes from Walmart, Costco, Home Depot, the Amazon warehouse, and more. Don't miss this exceptional opportunity! (id:60083)
Right At Home Realty
230 Elsie Macgill Walk
Ottawa, Ontario
OPEN HOUSE - Sunday, June 29th, 2025 - 2pm - 4pm. Welcome to this gorgeous 2024-built Minto Bellevue model, offering the perfect blend of style, space, and convenience in one of Kanata's most sought-after communities. Situated on a premium lot this 3-bedroom home features a finished basement, 9-foot ceilings on the upper level, and hardwood floors throughout the main floor. The open-concept kitchen shines with quartz countertops, upgraded cabinetry, and a seamless flow into the bright living and dining areas, ideal for entertaining or everyday living. Upstairs, you will find cozy carpeted bedrooms and spa-inspired bathrooms with custom tiles, designer vanities, and an ensuite bathroom featuring a glass-door shower for a touch of luxury. An attached 1-car garage provides secure parking and additional storage. Located just minutes from all the amenities of Kanata Centrum - including shopping, schools, recreation, and entertainment and just a stones throw from the Kanata Tech Park, this home offers unbeatable convenience in a vibrant, growing neighbourhood. No rear neighbours! (id:60083)
Exp Realty
651 Hamsa Street
Ottawa, Ontario
Welcome to 651 Hamsa St, Peaceful Living with a Rear Pond View. This beautifully designed 2022 townhome features 3 spacious bedrooms and a finished basement with a spectacular rear pond view and no rear neighbors offering exceptional privacy and peaceful surroundings. The main level boasts an open-concept layout with quartz countertops, stainless steel appliances, and an undermount sink. Upstairs, the primary bedroom includes a walk-in closet and a private ensuite, while the two additional bedrooms offer generous space, double closets, and a full bathroom. A second-floor laundry room and separate linen closet add to the homes functionality. The finished lower level extends your living space with a bright family room featuring a large window, plus a dedicated storage area. Enjoy tranquil views of the pond right from your backyard, and take advantage of nearby parks, schools, shopping, and trails. With future LRT plans in the works, everything you need is right at your fingertips. Don't miss the opportunity to own this stunning home 651 Hamsa St has it all! The house has been freshly painted and professionally cleaned now. ***Some photos have been virtually staged (id:60083)
Right At Home Realty
301 Westpark Crescent
Waterloo, Ontario
Welcome to 301 Westpark Cres, a beautifully maintained home in a sought-after Waterloo neighborhood-WESTVALE! Walking distance to schools, restaurants, gym, movie theatre and shoppings such as COSTCO and WALMART. This spacious property features [3] bedrooms, [4] bathrooms, and more than 3000 sqft of thoughtfully designed living space. The bright, open-concept main floor includes a modern kitchen , a cozy high-ceiling living room, and a dining area perfect for entertaining. Upstairs, the primary suite offers a walk-in closet and a luxurious ensuite bathroom(5pcs). The finished basement provides additional living space, with gas fireplace, ideal for a rec room or home office. Outside, enjoy a private backyard with a patio, perfect for summer BBQs. Dont miss outschedule your showing today!* RECENT UPGRADES: 1, FRESH PAINT-2025; 2, Basement renovation-2024; 3, Water heater( rental)-replaced 2023; 4, sump-pump-replaced 2024. (id:60083)
Homelife Landmark Realty Inc.
414 Havendale Crescent
Waterloo, Ontario
Welcome to 414 Havendale Crescent, a beautifully upgraded 2-storey home located on a quiet crescent in one of Waterloos most desirable family neighbourhoods. Sitting on a rare 31.83x164.7 ft lot, this home offers a perfect blend of style, function, and space. The main floor features a dedicated office, an open-concept living and dining area, and a modern kitchen with stainless steel appliances, upgraded cabinetry with a white and wood finish, and a breakfast area overlooking the backyard.Upstairs, you'll find three spacious bedrooms and two full bathrooms, including a large primary bedroom with serene views of the backyard. A standout feature is the elevated family room above the garage, complete with a cozy fireplace perfect for movie nights or relaxing with the family.The fully finished basement adds incredible living space, with a huge recreation room ideal for entertaining, a second office or guest room (newly added), and a separate laundry room. Step outside to enjoy the oversized backyard, featuring a large deck and a private hot tub perfect for summer entertaining or year-round enjoyment. Major updates include a brand-new furnace and A/C (2025) for year-round comfort and efficiency. This home is move-in ready and perfect for growing families. Located in a friendly, well-established community with excellent school zones, including Laurelwood Public School and Laurel Heights Secondary School (Sir John A. Macdonald Secondary School), both known for strong academic performance. Close to parks, walking trails, shopping, and transit. Dont miss this opportunity to own a spacious, turn-key home in one of Waterloos most family-friendly neighbourhoods. Book your private tour today! (id:60083)
Sixroofs Realty
31 Falls Bay Road
Kawartha Lakes, Ontario
Escape the hustle of the city to this charming A-frame retreat nestled in a quiet lakeside community, perfect for year-round living or a relaxing weekend getaway. Set on a generously sized property, this home offers the ideal blend of simplicity, comfort, and sophistication. This cozy 1-bedroom, 1-bathroom home features a durable metal roof, newer windows, heated crawl space, and all the modern comforts you're used to. Enjoy your morning coffee on the spacious front porch facing the lake, or unwind in the bright, 3-season sunroom that opens directly to the yard. Inside, the open concept main floor includes a combined living/dining area with a propane fireplace, a well-equipped kitchen with walkout to the sunroom, and a bathroom with convenient laundry (All-in-One Washer/Dryer) and extra storage. Upstairs, the loft-style bedroom offers cozy charm and a large storage area/closet. Outside, you'll love the large garden shed with overhang, perfect for storing tools or gear, and the fire-pit, ideal for outdoor entertaining. Nothing to do here except move in! Whether you're looking for a peaceful full-time residence or the perfect getaway, this adorable A-frame offers updated lakeside living with comfort and style. **The "Tiny House" next to the A-frame home will be removed from the property prior to closing** (id:60083)
Royal LePage Connect Realty
668 Chelton Road S
London South, Ontario
ELIGIBLE BUYERS MAY QUALIFY FOR AN INTEREST- FREE LOAN UP TO $100,000 FOR 10 YEARS TOWARD THEIR DOWNPAYMENT . CONDITIONS APPLY...READY TO MOVE IN -NEW CONSTRUCTION! introducing the Macallan design ! Ready to move bungalow with finished basement, With over 2400 sq ft of finished living space , this home offers 2+1 bedrooms and 3 baths backing onto green space. Ironclad Pricing Guarantee ensures you get: 9 main floor ceilings Ceramic tile in foyer, kitchen, finished laundry & baths Engineered hardwood floors throughout the great room Carpet in main floor bedroom, stairs to upper floors, upper areas, upper hallway(s), & bedrooms Hard surface kitchen countertops Laminate countertops in powder & bathrooms with tiled shower or 3/4 acrylic shower in each ensuite Paved driveway, Visit our Sales Office/Model Homes at 674 Chelton Rd for viewings Saturdays and Sundays from 12 PM to 4 PM This house is ready to move in. Pictures are of the model home. (id:60083)
RE/MAX Twin City Realty Inc.
2278 Southport Crescent
London South, Ontario
ELIGIBLE BUYERS MAY QUALIFY FOR AN INTEREST- FREE LOAN UP TO $100,000 FOR 10 YEARS TOWARD THEIR DOWNPAYMENT . CONDITIONS APPLY ... 2 home in one !! The bright main level features a large living/dining room with natural light and a chefs kitchen with ample counter space. Upstairs, the primary suite offers a private bathroom and walk-in closet, two additional bedrooms and a full bathroom. The finished basement includes an extra bedroom, bathroom, and kitchen, perfect for a rental unit or in-law suite. Its private entrance located at the side of the house ensures privacy and convenience for tenants. Ironstone's Ironclad Pricing Guarantee ensures you get: 9 main floor ceilings Ceramic tile in foyer, kitchen, finished laundry & baths Engineered hardwood floors throughout the great room Carpet in main floor bedroom, stairs to upper floors, upper areas, upper hallway(s), & bedrooms Laminate countertops in powder & bathrooms with tiled shower or 3/4 acrylic shower in each ensuite Concrete driveway . Don't miss this opportunity to own a property that offers flexibility, functionality, and the potential for additional income. Pictures shown are of the model home. Don't miss out on this exceptional opportunity make this house your forever home! .Visit our Sales Office/Model Homes at 674 Chelton Road for viewings Saturdays and Sundays from 12 PM to 4 PM . (id:60083)
RE/MAX Twin City Realty Inc.
3 Deforest Drive
Brampton, Ontario
Welcome To 3 Deforest Dr! This Stunning Double Car Garage Detached Home Is The One You've Been Waiting For! Offering A Fantastic Layout & Three Generously Sized Bedrooms, This Home Checks All The Boxes! Featuring A Multitude Of Upgrades - True Pride Of Ownership! Spacious Driveway For Ample Parking. Upgraded Glass Door Entry To A Fantastic Layout With Plenty Of Natural Light Flooding The Interior. Main Floor Features A Spacious Combined Living/Dining Room & Upgraded Ceramic Tile Flooring Throughout! The Upgraded Gourmet Kitchen Is A Chef's Delight! Featuring Premium Stainless Steel Appliances, An Upgraded Sink, Quartz Countertops, Upgraded Cabinets, Gas Burner Stove, & An Eat-In Area. Walk Out To The Rear Yard From The Eat In- Kitchen. Conveniently Located Garage Access Through The Home. Upgraded Flooring On The Main & Second Floor - This Home Features A Completely Carpet Free Interior! Ascend To The Second Floor To Be Greeted By The Master Bedroom With A Fully Upgraded 4 Piece Ensuite & Double Closet. Remaining Bedrooms Are Generously Sized & Share An Upgraded Washroom, Totalling To 2 Full Washrooms On The Second Floor. All 3 Bedrooms Are Equipped With Large Windows & Closets, For Plenty Of Natural Light & Storage Space. Fully Finished Basement With Separate Entrance, Kitchen, Full 3 Piece Washroom, & Plenty Of Storage. Endless Potential From The Basement, Which Can Be Used For Personal Use Or To Generate Rental Income. Step Into The Backyard To Be Greeted By Your Own Personal Oasis - The Perfect Place For Family Gatherings, BBQs, Kids To Play, With The Perfect Balance Of Grass & Concrete! The Combination Of Layout, Upgrades & Location Truly Make This The One To Call Home! Location Location Location! Situated In A Fantastic Family Neighbourhood, Steps From Public School, Middle School & High School. Minutes From Cassie Campbell Recreational Centre, Mount Pleasant GO Station, Grocery, Public Transit, Parks, & All Other Amenities. (id:60083)
Executive Real Estate Services Ltd.
10 Shelbourne Court
Brampton, Ontario
WELCOME TO THE PERFECT LOCATION FOR YOUR FAMILY TO CALL HOME! A lovingly cared for 3+1 bedroom, 1.5 bath, brick and vinyl siding, detached home with separate side entrance on a quiet, conveniently located cul-de-sac in desirable Heart Lake West. Homes on this street are RARELY LISTED! Pride of ownership is amply displayed by longtime residents you'd be lucky to call neighbours. This freshly painted & bright home offers easy to care for carpet-free main floor and second level. The separate side entrance leads to the finished basement with Rec Room & extra-large bedroom with multi-use potential. Starting your day in the Breakfast Room is delightful as light fills the room through its huge front window over-looking beautiful perennial gardens in season & a magnificent, mature maple tree. Plenty of afternoon daylight streams through the gorgeous windows of the west-facing, open concept LR/DR showcasing gleaming hardwood floors. Access to the backyard, featuring a multi-level wood deck & above ground pool plus a shed, raised vegetable garden & plenty of room to develop more garden beds, is accessed through the LR sliding glass door or side door. Living here boasts a friendly & quiet neighbourhood close to the countryside of Caledon to the north, and is extremely convenient to the 410 highway, bus routes, shopping, schools, places of worship, a community recreation centre, a library, parks, the Etobicoke Creek Trail, Loafers Lake, and the incredible Heart Lake Conservation Area! You will have peace of mind knowing this home features energy efficient windows installed throughout, central air-conditioning (2016), efficient furnace (2023) & a roof with a 40-year warranty installed in 2010. Don't miss this rare opportunity to own on this family-friendly & safe court in this charming Brampton neighbourhood! **EXTRAS** Above ground gas-heated pool with saltwater filtration system; central vacuum system; new SS fridge in kitchen (2025) (id:60083)
Tailor Made Real Estate Inc.
47 Agricola Road
Brampton, Ontario
Step into this stunning 4-bedroom detached home, masterfully built and thoughtfully upgraded throughout. Featuring 9 ft ceilings and 8 ft doors on the main level, this home offers an elegant and open layout. The living room boasts coffered ceilings with pot lights, a separate dining area, and a spacious family room perfect for entertaining. The chefs kitchen is a true standout with quartz countertops, stylish backsplash, upgraded stainless steel appliances, and a walkout to a fully finished concrete backyard. Enjoy stained hardwood floors on the main level and a grand oak staircase. Bonus: A legal 2-bedroom basement apartment perfect for rental income or extended family! (id:60083)
Yes Realty Inc.
150 Edwin Avenue
Toronto, Ontario
Sun-filled and full of charm, this spacious home in the heart of the Junction Triangle offers over 2,700 sq ft across three levels on an extra-deep 25 x 144 ft lot overlooking beautiful Carlton Park. Lovingly cared for by the same owner for over 20 years, its currently set up with three separate entrances perfect for live-in-and-rent, multi-generational living, or easily converting back to a big, bright single-family home. The backyard is a dream: private, lush, and ready for summer hangouts, plus there's a rare 2-car garage with laneway access and a parking pad directly in front parking for 3 cars total. Inside, you'll find generous rooms filled with natural light and loads of potential. All this in a tight-knit, family-friendly neighbourhood that locals love steps to the TTC, excellent schools, cafes, parks, and the best of the west end. A solid, well-kept home with real flexibility and serious upside in one of Toronto's most vibrant communities. (id:60083)
Exp Realty
40 Dawnridge Trail
Brampton, Ontario
| Luxurious Masterpiece Backing Onto Etobicoke Creek Trail | Massive 77 x 130 Foot Lot | Walk to Heart Lake | 6 Bedrooms & 5 Washrooms | Newer Legal Walkout Basement With Second Kitchen & 2 Bedrooms, Each With an Ensuite Bathroom | Fully Fenced, Oversized Backyard With Gorgeous Landscaping & Inground Pool (Brand New Liner) With Built-In Hot Tub | Enjoy the Backyard Privacy & Serenity Surrounded by Mature Trees & Conservation | Family Room & Kitchen Walkouts to Large Deck With Panoramic Views | Basement Walkout To Lovely Patio & Campground-Like Yard With Your Own Fire Pit | Gourmet Kitchen With Quartz Countertops & Stainless Steel Appliances | Brazilian Cherry Hardwood Floors | Cozy Family Room With Gas Fireplace | Newer: Outdoor Pathway, Fence, Roof, Furnace, Washrooms, Paint & More | Brand New Carpet Upstairs | Enormous 7 Car Driveway | Direct Home Access from Two Car Garage | Skylight | Pot Lights | No Sidewalk | Idyllic Crescent in Family-Friendly Neighbourhood | Walk to Public Library, Schools, Community Center, Loafer's Lake Park, Conservation Drive Park & Plenty More Parks & Nature Trails | Minutes to Shopping, Restaurants, Turnberry Golf Club, Go Station & Hwy 410 | Absolutely Unmatched Property in Prestigious Heart Lake West | A Home to Make Unforgettable Memories In | Beautiful in All Four Seasons | Link for Virtual Tour | Agent Extensions #207 | (id:60083)
Vip Bay Realty Inc.
46 Clissold Road
Toronto, Ontario
Renovated detached home on a quiet, tree-lined street in sought-after Islington-City Centre West. Deep lot with a spacious fenced backyard and separate basement access. The main floor features hardwood flooring, a bright living room, dining room, home office, updated kitchen with new stainless steel appliances, and a modern 3-pc bath. Upstairs offers two bedrooms with new carpet. The lower level includes two additional bedrooms, a 3-pc bath, rec room, and laundry/storage - ideal for extended family, guests, or flexible living space. New A/C, updated flooring and new washer and dryer. 2-car driveway. Just a 2-minute walk to Islington Station and close to Sherway Gardens, top schools, parks, and more. Call to book a viewing today! (id:60083)
Right At Home Realty
98 Eberly Woods Drive
Caledon, Ontario
Spacious 5 bedrooms Valley View Model Detached home fronting onto a Ravine, This Stunning carpet free home offering serene views and premium features. The Bright and open kitchen equipped with stainless steel appliances, Quartz countertop and walk out to back yard. Enjoy Privacy and tranquility with no neighbors on the front, as the property fronts directly to a beautiful ravine. Separate living and family room with large windows, Elegant Hardwood flooring throughout except Kitchen and breakfast area. 5 specious bedrooms , Primary bedroom with walk in closet and Ensuite. Large windows fill room with natural light and offer a calm and peace full ravine views from two bedrooms. Laundry at 2nd floor, Hot water heater is rental. No sidewalk on front allowing 4 car parking on the driveway. Builder's Side entrance to basement for added flexibility for future rental opportunities. Close to amenities, Park and School. This house offers a rare combination of Luxury, space and convenience, and unbeatable views. (id:60083)
Ipro Realty Ltd.
3103 Streamwood Passage
Oakville, Ontario
Great Opportunity To Live In This Prestigious Upper Oaks Community By Greenpark Home . Doube garage detached With 9' High Ceilings, 4 Bedrms, 3 Full Bathrooms On 2nd Fl, Gorgeous Kitchen W/Granite Counter Tops & Stainless Steel Appliances. Oak Staircase. 2nd Fl Laundry. Fireplace In Family Rm. Wood Flooring thru-out. Minutes Access To Hwy 407/403/Qew. Close To All Amenities, Including Shopping Mall, restaurant, School & Hospital. Freshly painted and move in ready (id:60083)
First Class Realty Inc.
32 Little Hannah Lane
Vaughan, Ontario
Welcome to Your Dream Home, 32 Little Hannah Lane. Nestled on a quiet, family-friendly street, this beautifully updated home offers the perfect blend of luxury, comfort, and functionality. Located in a highly sought-after community with top-rated schools and a true sense of neighbourhood charm, it's ideal for growing families. Step into a gourmet chef's kitchen featuring a massive leathered granite center island, custom cabinetry, and a spacious eat-in area. The kitchen flows seamlessly into a grand great room with soaring 18-foot ceilings, floor-to-ceiling windows, and a cozy gas fireplace perfect for entertaining or relaxing with loved ones. The open-concept main floor boasts 9-foot ceilings and gleaming hardwood floors throughout. Professional renovations have removed select walls to create a more spacious and airy layout. The professionally finished basement (2022) offers a versatile space with an additional office or bedroom, a second gas fireplace, and a walk-out to the fully fenced, professionally landscaped backyard (2020), perfect for summer gatherings and peaceful evenings outdoors. Notable upgrades include: New roof (2019), New A/C (2022), EV charger (2024). This well-maintained and thoughtfully upgraded home checks all the boxes for modern family living.Don't miss your chance to make this exceptional property your forever home (id:60083)
Homelife Landmark Realty Inc.
14 Deer Park Lane
Markham, Ontario
Location, Luxury, and Lifestyle All in One! Welcome to this stunning, fully custom 5-bedroom, 6-bathroom luxury residence located in the heart of Markham's prestigious Old Heritage district one of the city's most sought-after neighborhoods. Featuring high-end finishes throughout, this brand-new home showcases premium engineered hardwood flooring, a chef-inspired kitchen with top-of-the-line appliances, and sleek, modern bathrooms. The spacious layout includes a massive laundry room and elegant wrought iron staircase pickets, all designed with comfort and style in mind. The walk-up basement with a separate entrance offers incredible potential for a future rental unit or an in-law suite perfect for multi-generational living or additional income. Enjoy unparalleled convenience just steps to every amenity and the GO Train station, making this a commuter's dream. This is more than a home its a lifestyle upgrade. Don't miss this rare opportunity to own in one of Markham's most iconic and historic communities. (id:60083)
A Class Realty Inc.
Royal LePage Your Community Realty
22 Bostock Drive
Georgina, Ontario
Beautifully Upgraded, All Brick Home With Over $150K In Professional Renovations. Brand New Kitchen, Newly Finished Basement, Brand New Washrooms, All New Appliances. Bright & Spacious Interior Featuring Over 2,800 Sq/Ft of Functional Living Space, Large Ceramic Tiles With Custom Vents, 9' Foot Ceilings, & New: Flooring, Lighting, & Zebra Window Covers Throughout. The Stunning, All-New Gourmet Kitchen Features New Premium Cabinetry, New Stainless Steel Appliances, New Waterfall Quartz Countertops with Matching Backsplash & an Open Breakfast Area That Overlooks The Backyard Patio. Both The Living Room & Basement are Perfect For Entertaining, with an Elegant Stone Feature Wall with Large Slab Ceramic Tiles & an Electric Fireplace. All New Modern Oak Stairs with Matching Posts, Iron Spindles & Hardware. 4 Spacious Bedrooms, Including Double Doors That Lead into an Oversized Master Bedroom with a 4-Piece Ensuite & Walk-In Closet. Conveniently Located 2nd Floor Laundry Room with Brand New Samsung Washer & Dryer. The Newly Finished Basement Features a Large Guest Bedroom, an Additional Family Area, & a Full Washroom with Glass Shower. Outside, The Wide Front Porch Overlooks The Welcoming, Professionally Landscaped Interlocking Stones, New Exterior Lighting & Ample Parking For Up To 6 Vehicles. Safe, & Quiet Family Neighbourhood Located Across CGS Park with a Playground & Kids Splash Pad. Minutes to HWY 404, Lake Simcoe, Schools, All New Community Centre, Shopping & More. See Feature Sheet For Full List of Upgrades. (id:60083)
RE/MAX One Realty
28 Andrea Lane
Vaughan, Ontario
The Hidden Gem in the very desirable East Woodbridge community, Bright & Beautiful Semi Detached Backing Onto A Green Belt! this property offers you style & comfort. Tastefully renovated and decorated. Beautiful flooring. Plenty of pot lights. Beautiful living room, spacious kitchen for cooking lovers. Perfect layout with no space to waste, ONE Bedroom finished basement apartment WITH SEPARATE ENTRANCE AND ENSUIT LAUNDRY is currently rented for $1700.,Tenant is willing to stay . Lovely backyard to enjoy your summer. This location is offering malls and Shopping, restaurants, schools, hospital, church, community centers, public transportation and subway station, highways. ***Notable Upgrades & Features*** : Front yard: renovated in 2021Backyard: updated in 2024,Roof: replaced in 2021,All windows and patio door: replaced in 2021,Entry door: new in 2023,Kitchen: renovated in 2023,Hardwood floors: installed in 2024,Stairs: updated in 2024,Second-floor bathroom: renovated in 2025,Powder room on main floor: updated in 2023,Finished basement: completed in 2020,New backyard fence: installed in 2024 (id:60083)
Homelife Landmark Realty Inc.
328 Atha Avenue
Richmond Hill, Ontario
Beautiful Home In the High Demand Richmond Hill Area* Modern Renovated with Lots Of Upgrades* New Paint* New Windows* New Front Porch* New Interlocks on Front & Back Yard * Modern Up-Graded Open Concept Kitchen with Family Size Breakfast Area Walk-Out to Garden* Spacious Living Room, Family Room & Formal Dining Room. Hardwood Floor Through out* Porcelain Tiles through-out on Main Floor Hallway and Kitchen & Breakfast Area* New Lights & Pot Lights , Stainless Steel Appliances, Primary Bedroom with 4 pcs. Ensuite and Walk-In Closet. All Upgrades Modern Bathroom with Glass Shower* Finished Basement with Large Recreation Area and Extra Bedroom with Great Room and 3 pcs. Bathroom. Excellent Location Close to Schools, Hwy 404 & 407 & York Transit, Parks, Shopping Community Centre, GO Station & Church. Move-In & Enjoy! (Photos showed on the MLS are just for illlustration of the house) (id:60083)
RE/MAX Crossroads Realty Inc.
1803 - 343 Clark Avenue W
Vaughan, Ontario
Demand Conservatory building at Hilda & Clark! Rarely available: Large corner unit, 2+1 bedrooms, 3 bathrooms, magnificent large wrap-around terrace & huge solarium, 2 parking spots, 2 lockers! Completely renovated (2024). Spectacular unit with designer kitchen, 3 spa-like bathrooms, luxurious upgrades throughout. THIS IS YOUR BUNGALOW IN THE SKY: bright, spacious, one of the largest units. Amazing open concept layout! Unique wrap-around terrace & very large solarium. Panoramic windows in every room! Fabulous kosher kitchen w/built-in appliances, two sink stations, wall-to-wall pantry, a great sitting area & unobstructed NWS views: Enjoy afternoon sun & sunsets. The oversized combined living-dining room space, perfect for large family get-togethers, features a walkout to the terrace, as well as to the solarium. The primary bdrm has a large walk-in closet with custom closet organizers plus a large closet, a cozy sitting area with an electrical fireplace, a "coffee" station, and a massive 5-piece ensuite. The second bdrm features a large closet, a walkout to the solarium and a 4-piece bathroom. Enjoy the unique combination of active yet luxurious and serene lifestyle this building offers with resort-like amenities including a large indoor pool, a state-of-the art gym, a party room, guests suites, ample visitor parking, squash court, a game room, a security guard and a security system, as well as the magnificent, manicured grounds.Walk to Sobeys Plaza, Garnet's brand new Community Centre, BAYT, Aish, Promenade, and YRC Transit Hub!, a Steps to shops, Sobeys, public transit, Viva YRC Bus Terminal, state-of-the art community centre, library, shuls, Promenade. (id:60083)
Sutton Group-Admiral Realty Inc.
68 Greenock Avenue
Toronto, Ontario
Charming & Beautiful 3-Bedroom Bungalow nestled on a quiet, family-friendly street in the heart of Scarborough! Situated on a premium corner landscaped lot, this unique home offers curb appeal, comfort, and income potential. Step inside to find Brazilian cherry hardwood floors, an updated kitchen with stainless steel appliances, and a full washroom. Enjoy the convenience of a large attached garage with interior access and a walk-out from the bedroom to the garage and private backyard perfect for relaxing or entertaining.The newly upgraded finished basement features a separate entrance, 2 additional bedrooms, a full bath, and great potential for rental income or multi-generational living. Freshly painted throughout, so many more upgrades! This home is move-in ready! Walking Distance to Elementary & High Schools, Minutes to University of Toronto Scarborough & Centennial College Close to Grocery Stores, TTC, Scarborough General Hospital, Hwy 401, Restaurants & Shops. Perfect for investors, first-time buyers, or extended families. Don't miss this opportunity to own a unique gem in a sought-after neighborhood! (id:60083)
RE/MAX Rouge River Realty Ltd.
74 - 100 Bridletowne Circle
Toronto, Ontario
Spacious & Bright 3 Bedroom Townhome In A Super Convenient Location! A perfect blend of comfort and convenience, ideal for families and investors. Home offers sizable bright rooms, a great layout, and a fully finished basement. Step into the open-concept living and dining area, featuring large windows that flood the space with natural light. The well-appointed kitchen is equipped with stainless steel appliances with lots of cupboard space. A convenient main floor 2-piece powder room adds to the home's functionality. Upstairs, you'll find a spacious primary suite complete with a walk-in closet and a walkout balcony. Plus bedrooms on this floor, offering plenty of space for everyone. The finished basement has two additional bedrooms and a full washroom. With an attached 1-car garage and parking for an additional vehicle in the private drive, storage, and convenience are at your fingertips. A fresh coat paints throughout, creating a cozy and inviting atmosphere. Situated On A Quite Complex, Close To All The Amenities You Need And Enjoy. 401/404 Easy Access, Parks, Mall, Library, Hospital, Schools, Banks, Restaurants & More! This townhome is a fantastic opportunity you wont want to miss. Come and see this gem today! (id:60083)
RE/MAX Rouge River Realty Ltd.
1107 - 85 Wood Street
Toronto, Ontario
Unbeatable Downtown Living!Just steps to the subway, TMU (Ryerson), U of T, Loblaws, parks, major hospitals, Dundas Square & Eaton Centre.This modern 1+Den suite offers stunning city views with 575 sqft of well-laid-out interior space plus a 95 sqft balcony.Featuring 9-ft ceilings, floor-to-ceiling windows, a sleek contemporary kitchen, and an open-concept layout.The den is spacious enough to be used as a second bedroom or home office.Enjoy top-tier building amenities including a 6,500 sqft fitness centre, rooftop terrace, concierge service, Tesla sharing program, yoga studio, party room, study lounge, and steam room. (id:60083)
Retrend Realty Ltd




