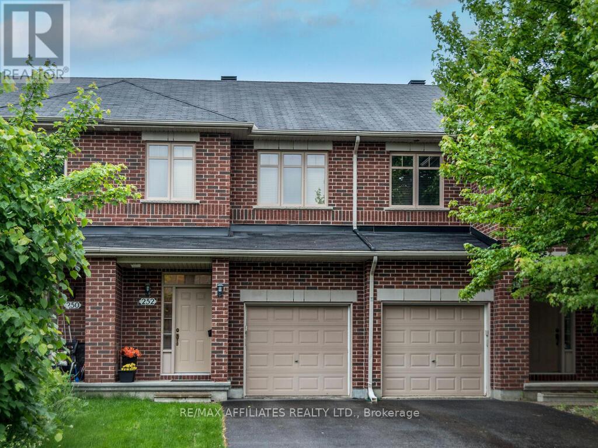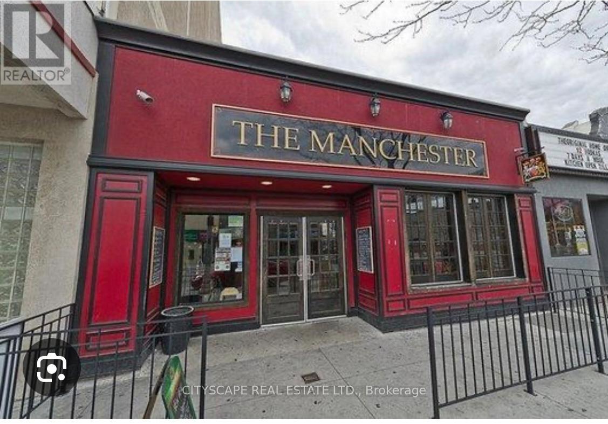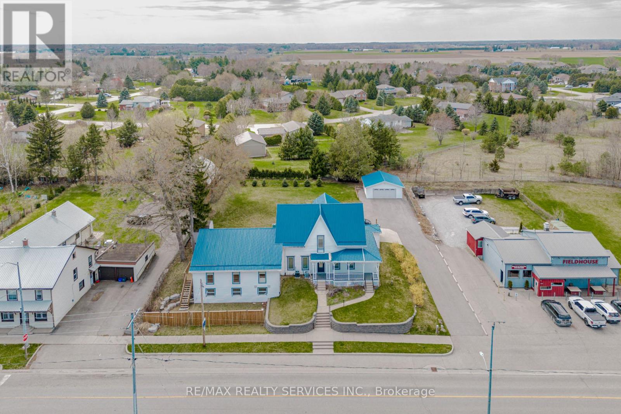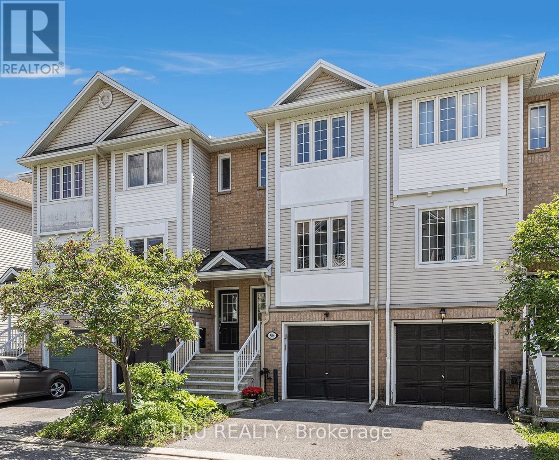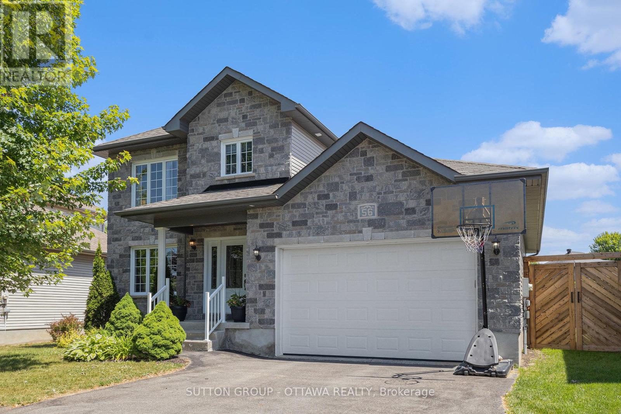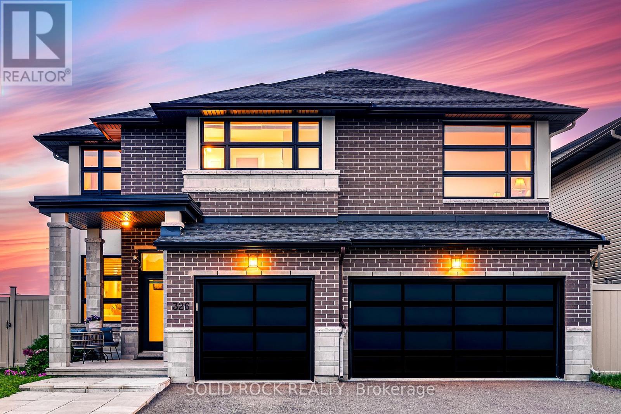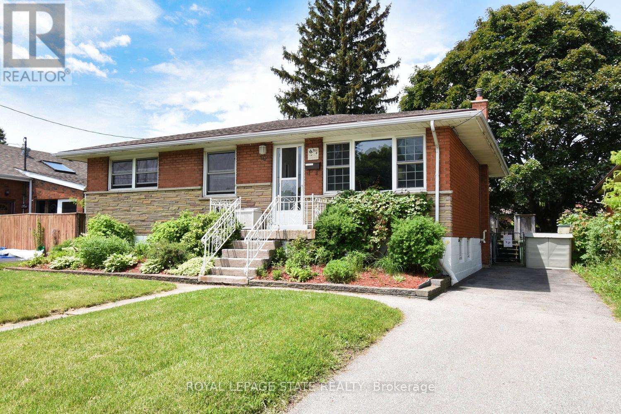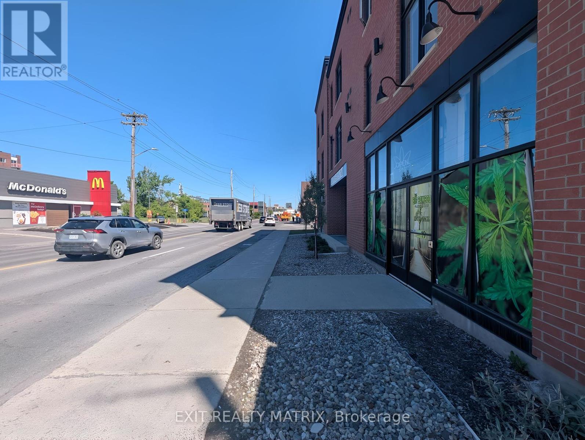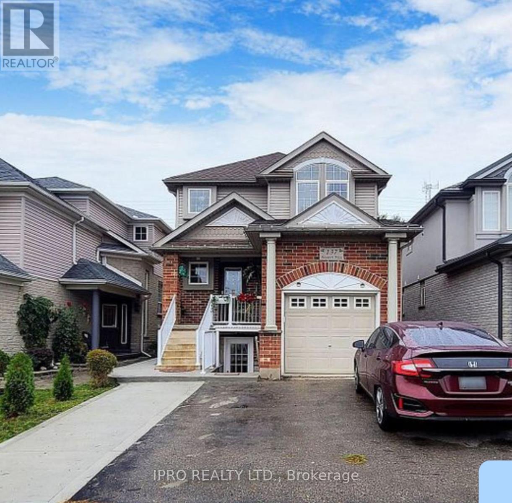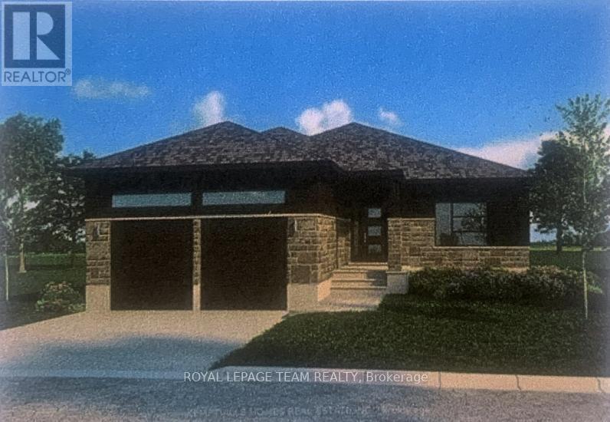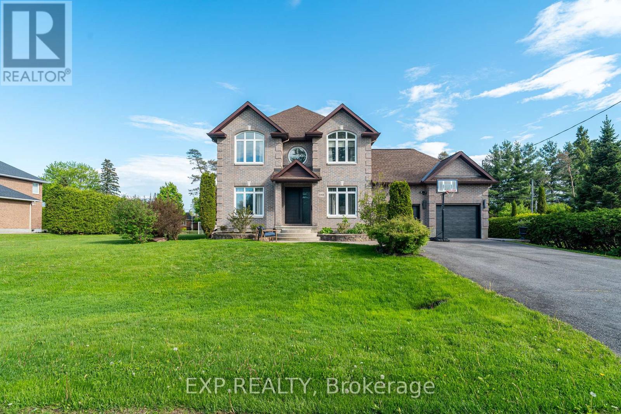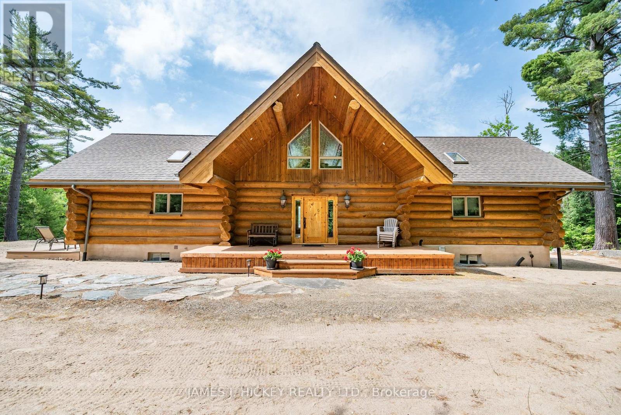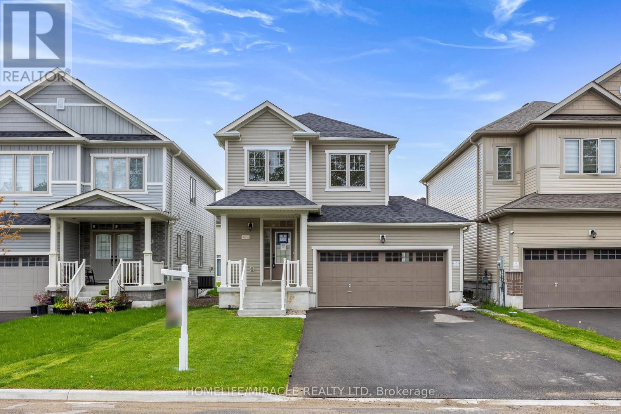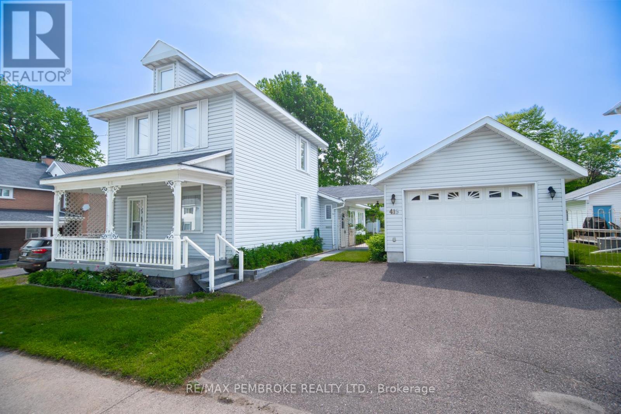159 Sleepy Haven Lane
Frontenac, Ontario
Welcome to this stunning and renovated 5 Bed + 2 Bath Cottage located on the highly desirable south branch of Buck Lake, nestled in a quiet clear bay with over 190 ft of water frontage. The shoreline features clear shallow sandy water, transitioning to deeper water at the bay's end. Numerous upgrades have been made inside and out; This thoughtfully renovated bungalow (2021-2024) fts. 4 spacious bedrooms, 4 pc bath, and partial bathroom w/new washer & dryer. The open concept living area includes a large dining extension, new kitchen w/ island + stainless steel appliances, new flooring, new double-pane vinyl windows in bedrooms & extension, custom propane fireplace, and modern lighting. The patio doors lead to a grand front deck with glass railings ('22) offering unobstructed water views and a 12'x16' netted metal gazebo ('22) for dining outdoors. Another seating area with a stone fireplace on landscaped upper level. Gently sloped pressure-treated wood stairs with railings + low-voltage LED lighting ('24) lead you from cottage to waterfront. The fully renovated and 5th bed bunkie ('23) overlooks the bay, w/ a large deck ('24). Multinautic floating docks ('20) offer plenty of space for seating & docking boats. A new waterfront shed ('23) offers storage & has power. A reconstructed road ('23) leads from the cottage for easy waterfront access and doubles as a flat sandy games area. Two solid natural stone walls ('20-'23) add both beauty and stability to the landscape. Reliable internet is available - WTC. New high-efficiency propane water heater ('23). The amazing outdoor space fts. multiple sitting areas, gravel fire pit w/bay views, and plenty of room for kids & adults to play games/entertain. Cottage basement includes a large workshop/storage rm. Just 45 mins N of Kingston and close to Westport shopping, restaurants, wineries, and golf. Parking for 6+ vehicles. Buck Lake is known for excellent fishing, ice fishing, swimming, boating & has a sand bar! 24 hr on offers (id:60083)
Exp Realty
658 Putney Crescent
Ottawa, Ontario
If you're searching for an urban oasis, your hunt ends here! This beautifully designed 3 bedroom, 3.5 bathroom Claridge Cypress model has been thoughtfully designed. Featuring stunning hardwood floors, soaring ceilings, custom Hunter Douglas blinds, and an abundance of natural light, every detail has been carefully curated.The kitchen is a standout, with 1 inch quartz countertops, an oversized sink, stainless steel appliances, and upgraded pantry cabinets. The adjacent dining room is elevated by elegant custom wainscoting. Throughout the main floor, professionally selected colours and tasteful decor create an exceptional space.Upstairs, the spacious primary bedroom features a walk-in closet and a sleek ensuite with quartz countertops, extra storage shelves and a large glass shower. The main bathroom offers stylish finishes, quartz counters, and a tub/shower combo. Two generously sized secondary bedrooms and a convenient second floor laundry room complete the level.The fully finished basement adds even more living space, with a large rec room anchored by a cozy gas fireplace, plus a full bathroom with quartz counters and a glass shower.The true showstopper is the backyard, with southern exposure and a resort-like feel. At its heart is a luxurious hot tub, surrounded by stunning interlock, PVC fencing, a pergola with a built-in counter and BBQ area, raised planter boxes, and vibrant landscaping. Its a private retreat you wont want to leave.Ideally located, this home is close to all amenities, within walking distance to three high schools, and just steps from Putney Woodland Park. A truly special place to call home. (id:60083)
Keller Williams Integrity Realty
252 Badgeley Avenue
Ottawa, Ontario
Welcome to 252 Badgeley Ave. in sought after Kanata Lakes! This immaculate 3 bedroom, 4 bathroom freehold townhome is a wonderful opportunity to live in this desirable neighbourhood with top schools, shopping, public transportation and parks! Super floor plan with a bright and open concept living, dining and kitchen. Beautiful hardwood flooring in living and dining and the kitchen features a corner pantry for terrific storage, plenty of white cabinetry and tile flooring. Elegant and open staircase leads to the second level which includes 3 generous size bedrooms, the primary bedroom features brand new carpeting, a large ensuite with a soaker tub and separate shower and the laundry room is on the second level as well! The bonus feature in the basement is a 4 piece bath along side the spacious recreation room with a gas fireplace and a large window! Exterior enjoys a single car garage with a 2 car driveway and a pretty fenced backyard with a large deck ideal for entertaining and a raised garden feature! Built in 2008 by Richcraft and has been well maintained and enjoyed by the original owners! Furnace approx. 2019, Central Air approx. 2020. 24 hour irrevocable on all Offers. (id:60083)
RE/MAX Affiliates Realty Ltd.
17 Lloyd Irwin Dr
Marathon, Ontario
Outstanding family home in beautiful Marathon Ontario. Located on a quiet residential street, this spacious and well-maintained home is perfect for growing families. The large main floor offers a bright living room, a functional kitchen with plenty of storage, and a stylish dining room with patio doors leading to a large deck - perfect for outdoor living. Enjoy a fully landscaped backyard, main floor laundry, a convenient 2-piece bath, and direct access to the attached one-car garage. Upstairs you'll find three generous bedrooms including a primary with a piece 3-piece ensuite, plus a full 4-piece family bathroom. The finished lower level provides additional living space with a large rec room featuring a wood-burning fireplace and bar area - ideal for entertaining. There's also a spacious utility room and a cold storage room currently used for firewood. This move-in ready home offers comfort, space and great value. Don't miss out - schedule your private showing today! Visit www.century21superior.com for more info and pics. (id:60083)
Century 21 Superior Realty Inc.
704 Edward St S
Thunder Bay, Ontario
New Listing. Solid Southside 8 Unit Apartment Building Includes 3-2 Bedroom Units plus 5- 1 Bedroom Units. Balconies on 6 Units. Rents are All Inclusive. Coin-Op Washer and Dryer. Ample Front and Rear Parking. (R+M Expense Based on A 4 Year Average) (id:60083)
RE/MAX First Choice Realty Ltd.
224 First West Bay
Keewatin, Ontario
One of a Kind - Victorian Style Riverfront - 2,300+ s/f 4 bed/ 3 1/2 bath on two levels... hardwood floors, formal dining room, wrap-around covered deck, pantry, 3 season sunroom, large recently renovated kitchen with built-in appliances, island & quartz countertops, geothermal heating/cooling system, new septic system, low profile waterfront w access to your own sand beach & spectacular sunsets! (id:60083)
Shelley Torrie Home And Cottage Realty
Eagles Nest
Northern Light Lake, Ontario
Escape to your own private island paradise on stunning Northern Light Lake with this exceptional 5-acre recreational retreat. Surrounded by pristine wilderness and tall mature trees, this rare property is a true sanctuary for nature lovers and outdoor enthusiasts. The beautifully built main cottage (2015) features an open concept living room, dining room, and kitchen that opens onto a spacious screened-in deck—perfect for taking in the peaceful views and fresh northern air. The primary bedroom is tucked into a sunlit corner with panoramic lake views. Additional accommodations include a charming cedar honeymoon cabin with breathtaking vistas, a cozy log guest cabin, and a traditional wood-burning sauna building for ultimate relaxation. With multiple sheltered bays for docking, metal roofs on all buildings, and located in an unorganized area with low taxes, this retreat offers both comfort and sustainability. Northern Light Lake is renowned for its crystal-clear waters, waterfalls, beaches, ancient pictographs, and world-class fishing—home to trophy walleye, lake trout, pike, bass, perch, and whitefish. Whether you’re seeking solitude, adventure, or the perfect place to gather with friends and family, this island escape is a once-in-a-lifetime opportunity. Visit www.century21superior.com for more info & pics. (id:60083)
Century 21 Superior Realty Inc.
546 Ouellette Avenue W
Windsor, Ontario
***Sale Of Building Only***Triple A Tenant, Rare Opportunity To Own Freestanding Building In Downtown Windsor And Close To Tunnel. Solid Care Free Investment, Leased Until, 2028 Plus 2X5 Year Options. (id:60083)
Cityscape Real Estate Ltd.
51 Simcoe Street N
Brant, Ontario
Executive home with commercial c 1 Zoning, listed in a very convenient and prestigious neighborhood, This home has it all - over 5000 of living space, bright and spacious open concept layout, Bedroom on the mail floor with full Ensuite, hardwood flooring, and a very large and oasis backyard that has interlocking - perfect for outdoor gatherings on quiet relaxation! Dream kitchen with top of the line stainless steel appliances, extended cabinets reaching the ceiling, granite countertops, and a butler pantry! Upstairs you have 3 generously sized bedrooms including a master bedroom with a luxurious Ensuite bathroom and his and her walk-in closets! Also includes 3 Bedroom apartment on the mail floor to get more income (id:60083)
RE/MAX Realty Services Inc.
306 Gotham Private
Ottawa, Ontario
PREPARE TO FALL IN LOVE with this impeccably maintained 2-bedroom, 2-bathroom FREEHOLD townhome complete with a finished rec-room, perfectly situated in the desirable community of Central Park. Offering a rare blend of modern updates, functional space, and indoor-outdoor living, this home is a true standout. Step inside to a bright, open-concept living and dining area perfect for unwinding and entertaining. The updated kitchen with breakfast bar features modern finishes, stainless steel appliances, generous counter space, and plenty of natural light, making it a joy to cook and gather in. Both bedrooms are tastefully designed for comfort and style - the very spacious primary suite offers a walk-in closet, and the well-sized second bedroom is ideal for guests, a home office, or a growing family. The lower-level bonus family room is a true highlight - sunlit and welcoming, with patio doors that lead out to a private backyard retreat. Enjoy summer evenings on the back deck under the gazebo, an ideal setup for easy outdoor dining and relaxation. Convenience is key with parking right at your doorstep and inside entry from the garage. Ideally located, near the Central Experimental Farm and Civic Hospital, and steps to shops, restaurants, transit, parks and schools. This home combines comfort, style, and location - just move in and enjoy! (id:60083)
Tru Realty
56 Honore Crescent
The Nation, Ontario
Welcome to this spacious and beautifully maintained home. Built in 2010, this property is situated on an oversized lot in a welcoming neighbourhood known for it's sense of community. This home offers 3+1 bedrooms and 4 bathrooms. The primary bedroom is complete with a three piece ensuite and a walk-in closet. The second floor offers a second three piece bathroom and two additional bedrooms each with two door closets. Enjoy a partially open-concept design that maintains definition between spaces while allowing natural flow from the kitchen, dining room to the living room and to the backyard creating a practical and functional space. Just around the corner, you will have the convenience of a powder room, laundry room, and additional closet space all connecting to the garage foyer. The fully-furnished basement offers a private bedroom along with an expansive living space equipped with a gas fireplace and a three piece bathrooom. To add on to this exceptional space, the large backyard can be enjoyed with a deck that wraps around the back of the house including a lovely pergola perfect for entertaining guests or enjoying with family. This home is ideal for a family looking for a great community with only a 30 minute commute to Ottawa and quick access to the 417 highway. (id:60083)
Sutton Group - Ottawa Realty
35 Hopewell Avenue
Ottawa, Ontario
Located on one of the most cherished streets in Old Ottawa South, this classic all-brick semi blends timeless character with thoughtful updates. The exterior makes a statement of its own, with a welcoming front porch and a second-level balcony off the primary bedroom. Both porches are framed with original belly balusters a beautiful nod to the homes heritage and enduring style. Inside, youll find high ceilings, refinished hardwood floors, and beautiful original details like wood railings and wide baseboards that speak to the homes early-century craftsmanship. The open living and dining room is bright and inviting, while the updated eat-in kitchen features newer stainless steel appliances and plenty of space to gather. Upstairs, three generously sized bedrooms share a full bath. The primary bedroom features access to a private second-level porch an ideal perch for morning coffee and quiet moments. The finished lower level (2017) offers a flexible retreat with a bedroom, full bathroom, office or gaming nook, laundry, and storage, a perfect setup for teens, guests, or working from home. Step outside to a fully fenced backyard that was made for low-maintenance living turf instead of grass, a large deck for entertaining, and a repurposed garage-turned-shed ready to store your bikes, tools, or paddleboard. And perhaps best of all? With Hopewell Schools playground just next door (id:60083)
Engel & Volkers Ottawa
326 Memorial Grove
Ottawa, Ontario
Welcome to this rarely offered Urbandale Madison model, perfectly situated on an oversized corner lot in one of Ottawa's most sought-after Riverside South. This vibrant neighborhood is a hub of opportunity, known for its LRT station, which makes commutes to downtown a breeze, skipping traffic and embracing convenience. High-rated schools abound, including St. Francis Xavier and Merivale High School, which offers IB program, as well as several newer elementary and intermediate schools. French school option is nearby. Surrounded exclusively by quality single-family homes, this property enjoys the golden distance across from a park close enough to enjoy the view, yet set back from the noise. Outdoor lovers will appreciate easy access to Chapman Mills Conservation Area, Jock River Landing for boating/fishing, and a growing list of shopping plazas and future amenities. This home showcases the craftsmanship and energy-efficient design that Urbandale is known for. The 3-car garage and 6-car driveway, extraordinary corner yard with premium fencing, offer space, privacy, and flexibility for outdoor opportunities like a pool or gazebo. Inside, soaring 18-ft cathedral ceilings and double-height windows flood the main living area with light. A fully upgraded kitchen with walk-in pantry, perfect for cooking and entertaining. A main floor office, mudroom/laundry room combo ideal for large or busy families. Curved staircase leading to the second level with 10-ft ceilings in the primary bedroom, abundant natural light, and luxurious ensuite. Jack-and-Jill bathroom connecting Bedrooms 2 & 3. A second ensuite, perfect for multigenerational living or guests. Beautiful park views from multiple rooms. The fully finished basement features a full bathroom and large rec room. Huge storage, and a versatile space for your future gym, hobby, or even an extra bedroom. This is more than a home; it's a lifestyle upgrade combining prime location, space, comfort, and smart layout. (id:60083)
Solid Rock Realty
9 Baslaw Drive
Ottawa, Ontario
Welcome to your dream home! Enter through the French doors leading to a grand foyer that features an elegant, curved hardwood staircase. The oversized living room with a charming bay window adjoins the generously sized dining room, perfect for entertaining family and friends. The fully renovated kitchen boasts luxurious granite countertops, a walk-in pantry, and a built-in desk. The wood cabinets beautifully complement the hardwood flooring that run throughout the main and upper levels. The sunny eat-in area features patio doors that lead to a multi-level, composite deck, ideal for outdoor gatherings and morning coffee time. On the main level, you will also find a fully accessible three-piece bath, perfect for accommodating multi-generational families with seniors. The expansive family room off the kitchen is centered around a cozy wood fireplace, providing a warm gathering space for relaxation and family time. Head upstairs to discover a unique loft area that can be utilized as an office or play space. You'll find four spacious bedrooms, including a primary suite that is a true retreat. The primary suite features a luxurious five-piece ensuite bath, a walk-in closet, and a flexible space that is perfect for a nursery or home office. The lower level offers additional living space with a finished recreation room, a fifth bedroom and full bathroom, along with a workshop complete with ventilation and abundant organized storage space. Located in a family-friendly neighbourhood with great schools and mature trees, this home is freshly painted and ready to welcome its new owners. Don't miss out on the opportunity to make this beautiful home yours! Contact us today to schedule a private viewing! Some photos are virtually staged (id:60083)
RE/MAX Absolute Walker Realty
60 Toby Crescent
Hamilton, Ontario
LOCATION! This is it! Huntington Park is a fabulous neighborhood on Hamilton's East Mountain, a wonderful 3 +1 bedroom,2 bathroom bungalow home, approximately 1073 square feet, 3 good size bedrooms, eat-in kitchen, mostly finished basement, shingles in 2017 with a transferable warranty, newer eavestrough with leaf guard in 2017, circuit breakers in 2013, a quiet family neighborhood, near parks, schools, walking trails, Mohawk Sports Park, A Great Place to Call Home! Please check out the virtual tour link of this Great Home! (id:60083)
Royal LePage State Realty
675 Bronson Avenue
Ottawa, Ontario
Attention local and regional operators: here's your chance to own a cannabis store in the heart of Ottawa's Glebe neighbourhood just off Bank Street and a stones throw from Lansdowne Park where foot and vehicle traffic peaks from dawn till late. Proximity to Carleton University, across from McDonalds near HWY 417. Get your AGCO license and continue operations. The store has delivered solid and growing profits and a loyal local clientele cant get enough of its curated offerings. Free street parking ensures maximum convenience, and generous evening hours make it easy to capture after-work and late-night traffic. The turnkey space includes expansive sales floor, an operators office for private meetings or admin, plus a dedicated staff lunch/break room and washroom. Behind the scenes you'll find abundant storage capacity room for 500+ SKUs so you can scale product lines without compromise. All fixtures, point-of-sale hardware and security system (multi-camera CCTV) convey with the sale, minimizing startup hurdles and up front fit up costs giving you freedom to customize your initial buy. Financials are available for serious buyers upon NDA execution, so you can dive straight into revenue projections and cash-flow modeling. Whether you're an ambitious entrepreneur seeking your first flagship or a seasoned operator expanding your footprint, this high-visibility, high-traffic gem offers prime real estate, proven cash flow and turnkey readiness. Don't let this opportunity to serve a devoted Glebe audience slip through your fingers seize the keys and accelerate your growth in Ottawa's red-hot cannabis retail market. (id:60083)
Exit Realty Matrix
137 Newport Drive
Cambridge, Ontario
Welcome to your dream home located in the heart of Hesplar Road and the 401 area! This beautifully updated detached house features three spacious bedrooms and four bathrooms, perfect for families or those who love to Entertain.Step into the bright and airy new sunroom, designed to bring the outdoors in and allow you to enjoy every moment in a light-filled space. The sunroom is complemented by a new patio, ideal for outdoor gatherings. The home boasts modern pot lights and fresh paint throughout, creating a welcoming atmosphere.The property also includes a separate one-bedroom rental unit with a full bathroom, offering excellent potential for additional income or as a guest suite. With extra storage options, this home is perfect for first-time buyers and investors alike.Dont miss out on this incredible opportunity to own a freehold property in a prime location. Come take a look and experience all the wonderful features this home has to offer! It wont last Long (id:60083)
Ipro Realty Ltd.
Con7lt2 Bolton Road
Merrickville-Wolford, Ontario
Check this out a beautiful new home for an affordable price this stunning 1400 square-foot new bungalow offering three bedrooms, two full bathrooms, 9 foot ceilings and an open concept plan. Nestled on a 3.58 acre lot this home is a perfect blend of temporary design and rural charm This plan is bright and spacious with a large chefs kitchen. It offers a covered deck which extends off the living room, perfect for enjoying the fresh country air This new Build is by Moderna homes. design. This gives you a chance to pick your own furnishings To plan your dream home. (id:60083)
Royal LePage Team Realty
475 Pioneer Road
Merrickville-Wolford, Ontario
Welcome to the stunning new (to be built) bungalow with walkout basement. This Fabulous Lot is 3.59 acres, high and dry with a slope, that gives you a fantastic view this also accommodates the walkout basement. This home features two bedrooms, two full bathrooms, open concept floor plan 9 foot ceilings and premium finishes throughout. Crafted by Moderna homes design, a reputable family run business This beautiful Lot and Home is situated in the scenic Snowdons corners area, just outside the historic village of Merrickville This home offers the fine balance of luxury and affordability. (id:60083)
Royal LePage Team Realty
1466 Rhea Place
Ottawa, Ontario
Welcome to 1466 Rhea, a thoughtfully designed custom-built home nestled on a rare double lot, offering space, privacy, and the potential to sever. Located just minutes from Riverside South, the Hunt Club Bridge, and the Ottawa Airport, this home is the perfect blend of quiet living and urban convenience. Inside, you'll find 3 spacious bedrooms, a bright open-concept layout, and premium finishes throughout. The chefs kitchen is equipped with high-end Thermador appliances, including a built-in wine fridge ideal for entertaining or family gatherings. Enjoy even more living space in the fully finished basement, perfect for a media room, gym, or additional family space. Step outside to your expansive yard or take a quick stroll down the street for exclusive access to the Rideau River, ideal for kayaking, canoeing, or peaceful evening walks. Whether you're looking to settle in a custom home with room to grow or explore development opportunities, 1466 Rhea offers rare flexibility in a prime location. (id:60083)
Exp Realty
114 Suncrest Pl
Thunder Bay, Ontario
STUNNING Dawson Heights Bungalow! This beautifully maintained 3+1 bedroom, 3 bathroom home—including a spacious 4-PC ensuite—is tucked away on a quiet cul de sac in one of Thunder Bay’s most desirable neighbourhoods. Surrounded by friendly neighbours and close to everything—schools, parks, churches, grocery stores, fields—you name it! Built solid on a poured concrete foundation, this home boasts a dry basement with a summer kitchen, massive rec room with cozy gas fireplace, cold cellar with space for 600+ bottles, dedicated gym area, and theatre-style vibe perfect for movie nights. Upstairs, enjoy an updated kitchen, formal dining room, large bedrooms, and a spacious primary suite with its own deck access and ensuite. Step outside to a fully fenced, pie-shaped corner lot with a multi-tiered deck, gas BBQ hookups, patio with firepit, and even a setup for outdoor workouts. This one truly ticks every box—and then some. A must-see! (id:60083)
Royal LePage Lannon Realty
260 Colton Creek Road
Head, Ontario
Experience serene riverfront living with this stunning log home set on 19.7 private acres, offering over 1,500 feet of frontage along the majestic Ottawa River. Perfectly positioned to capture breathtaking views, this beautifully crafted residence welcomes you with an inviting foyer leading to a spacious living room, complete with cathedral ceilings and a striking stone airtight fireplace. The custom quality kitchen is designed for both function and style, featuring quartz countertops and a generous island ideal for meal prep or casual dining. Sliding patio doors open to an expansive two-level deck, perfect for entertaining or simply relaxing as you soak in the natural beauty surrounding you. The open loft provides a cozy retreat or the perfect space for a home office. The main floor primary bedroom offers a peaceful haven with a luxurious 4-piece ensuite and a deep soaker tub. Downstairs, the lower-level features three additional bedrooms, a full bath, ideal for the whole family or guests, laundry room and a utility room with its own exterior entrance. Outside, a pristine sand beach and quality custom dock, a remarkable 3-bay garage includes a heated workshop and loft storage, offering ample space for all your tools, toys and recreational gear. Whether you're seeking a year-round residence or a luxurious getaway, this one-of-a-kind riverfront property delivers comfort, privacy, and breathtaking scenery. Terrific fishing and hunting, minutes to the main snowmobile and ATV trail system, Dont miss your chance to own this exceptional retreat call today. Please allow a minimum 24-hour irrevocable on all offers. (id:60083)
James J. Hickey Realty Ltd.
479 Black Cherry Crescent
Shelburne, Ontario
Stunning Nearly-New Detached Home with Double Garage-Exceptional Value. Welcome to this beautifully upgraded, move-in ready detached home designed for modern family living. Enjoy the convenience of no sidewalk, allowing for a long driveway with ample parking space for multiple vehicles-perfect for families and guests. Set on a generous 36 ft frontage deep lot, this property boasts a large, lush backyard-an ideal space for children to play, pets to roam, and unforgettable summer barbecues and gatherings. Step inside to discover a bright, open-concept main floor with soaring 9 ft ceilings and elegant upgraded hardwood floors throughout the main level and staircase. Great Room features cozy fireplace, perfect for relaxing on chilly nights. The heart of the home is the stunning kitchen, complete with premium finishes, a breakfast area, and a seamless walkout to your private backyard. Upstairs, you'll find three generously sized bedrooms, including a luxurious primary suite, and two and a half modern bathrooms-offering comfort and convenience for the whole family. Why settle for a townhouse when you can own detached home at the same price? This property offers unmatched value-the lowest price for a detached home in the area! The mortgage payment will less than or equal to rent payment. Build your equity by owning the property. Located in a sought-after neighbourhood close to schools, parks, and shopping, this is the perfect place to call home. Don't miss your chance to own this exceptional property-book your private showing today! (id:60083)
Homelife/miracle Realty Ltd
415 Trafalgar Road
Pembroke, Ontario
Welcome to this spacious two storey home featuring a functional kitchen with built-in appliances and bright roomy living and dining rooms. The upper level has three bedrooms, a four piece bathroom and stairs leading to the unfinished attic ready for someones creativity. The addition of the large rear family room with vaulted ceiling, hardwood floors and gas fireplace add character and many possibilities. This could serve as a granny suite with accessibility features, a main floor laundry and four piece bathroom with step in tub. The attached double car garage features a large insulated sun room with a gas stove and patio doors leading to a patio with a built-in barbecue for all your entertaining needs. The large landscaped lot has an extra garage and a rear entrance to Perth Street providing easy access to the back yard. 48 hour irrevocable on offers. (id:60083)
RE/MAX Pembroke Realty Ltd.



