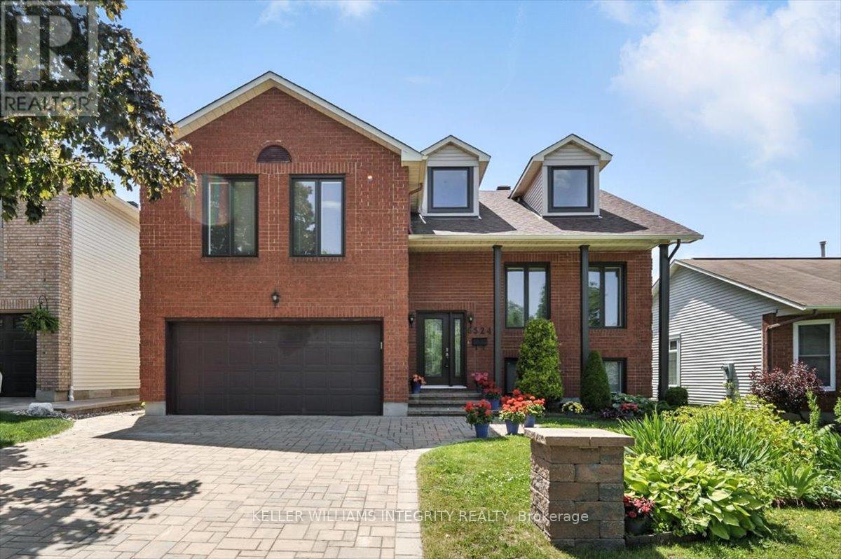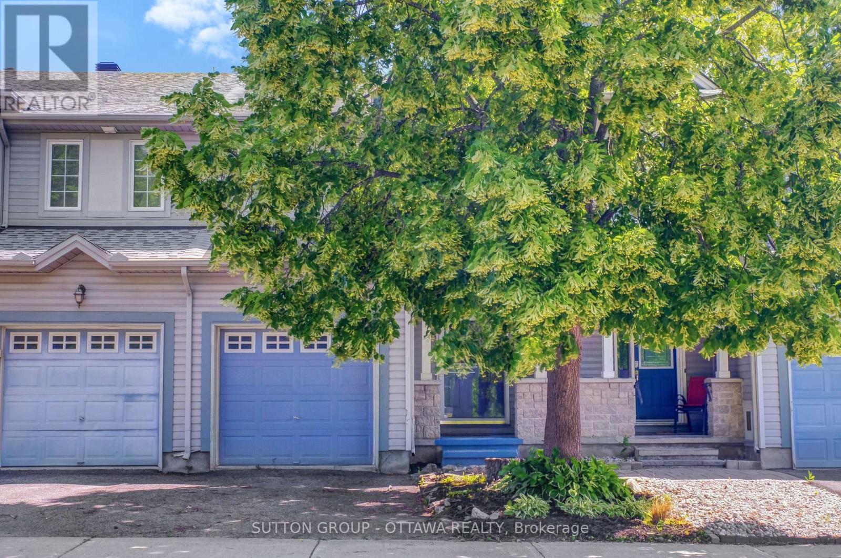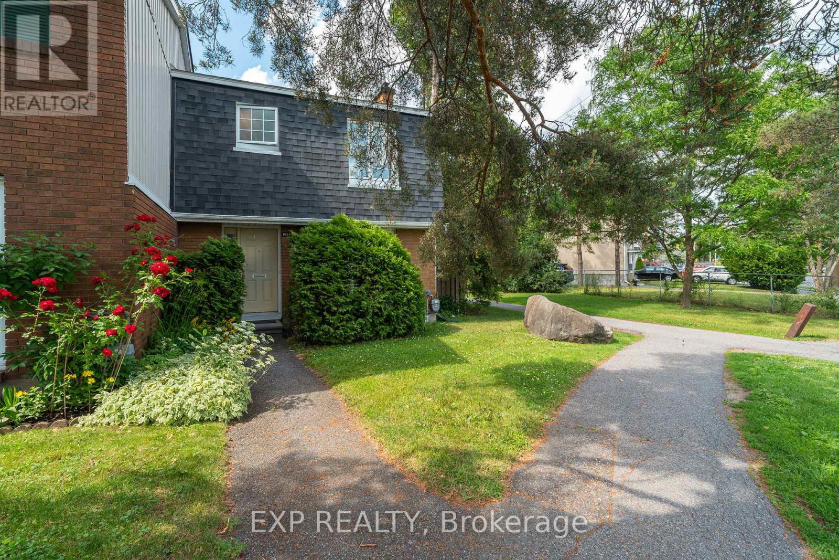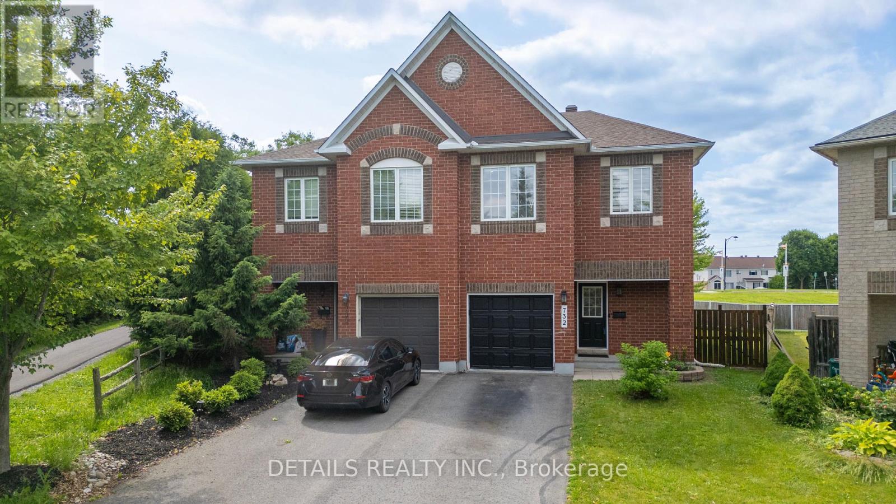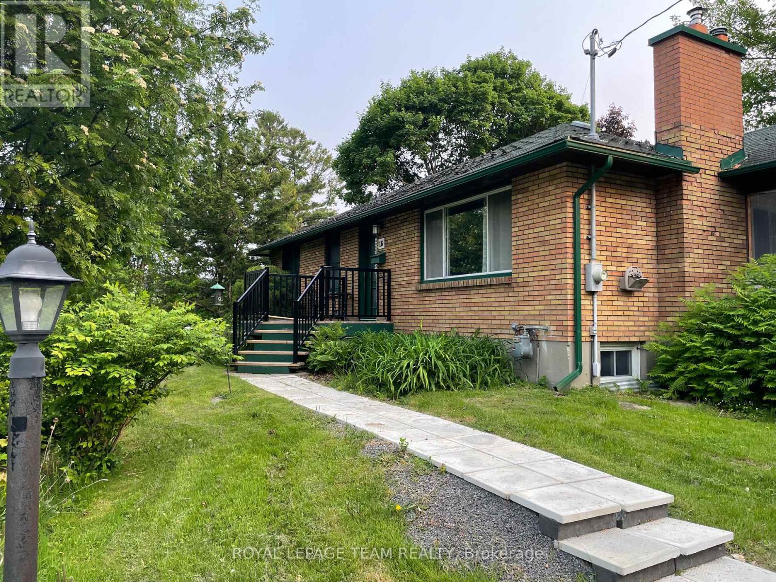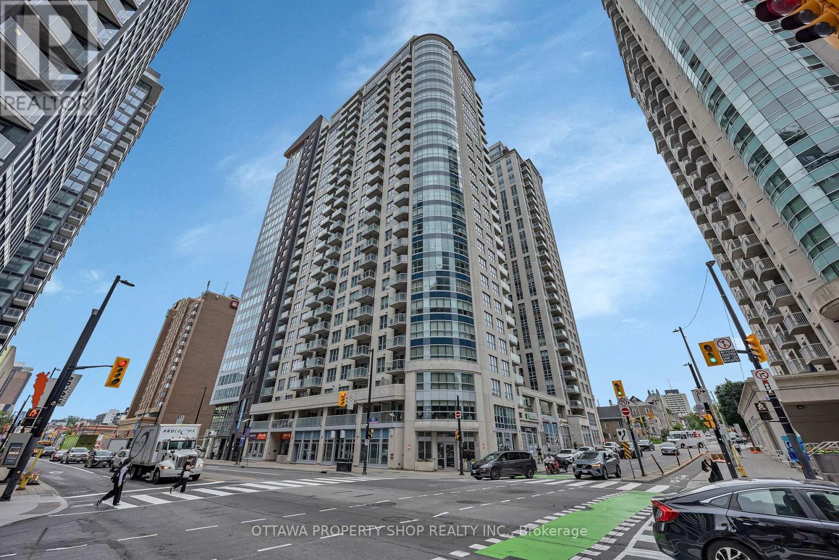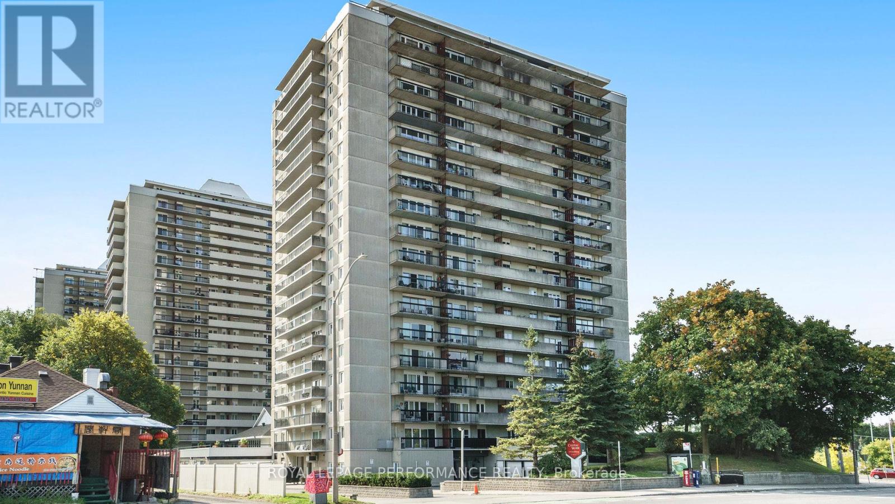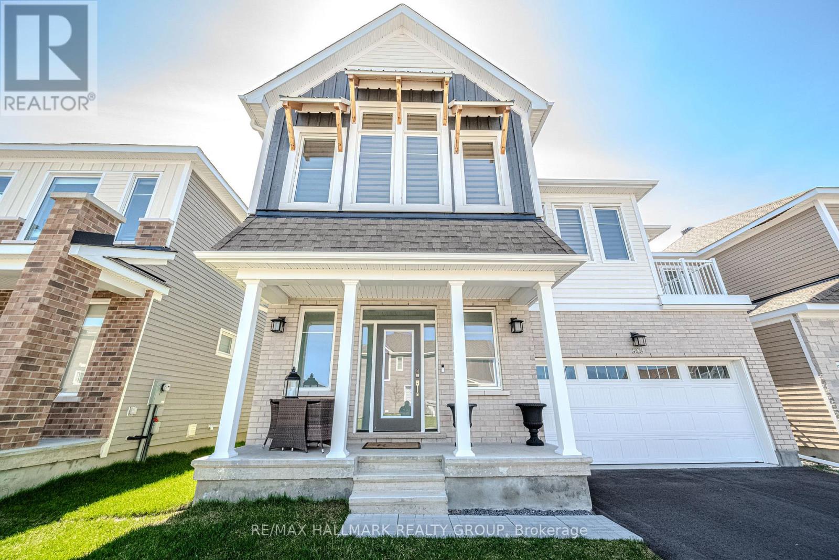23 Burton Road
Brampton, Ontario
Welcome home to this beautiful 5 level back-split detached home, on an approximate 135' extra-deep lot! Situated in a quiet & family friendly street, this home has tons to offer! With a perfect blend of functionality, comfort and style, this home is absolutely turn-key! Step inside this home and you are greeted to an inviting and open concept layout that features multiple living areas. The dining room is perfect for large gatherings, the cozy sunken living room walks out to your private backyard oasis. Making way to your beautiful, and private kitchen, you have ample cabinetry, high-end finishes, and S/S appliances. Heading Upstairs, the above-grade family room features soaring vaulted ceilings that flood the space with natural light, an ideal spot to unwind or entertain. Your expansive primary suite contains a 4pc ensuite, with a walk out to balcony and large closet! two more generously sized bedrooms, ideal for larger family living, which share a 4 pc bath. The fully finished basement contains a open/rec area and 2 piece bathroom, perfect for guests or potential in-law suite. Enjoy evenings in your oasis-like backyard and the year-round convenience of this turn-key home, Don't miss this rare opportunity to own a home that combines space, elegance, and value that is simply unbeatable in one of the area's most desirable street! (id:60083)
Coldwell Banker Sun Realty
40 Cedar Street
Kapuskasing, Ontario
What a charming and well-maintained home, ready for its next homeowner! This move-in-ready gem offers 1,127 square feet of comfortable living space, featuring 2 bedrooms and a 4-piece bathroom on the main level, along with a spacious 3rd bedroom and a 3-piece bathroom in the basementaccessible from either the bedroom or the large rec room. The main level showcases beautiful hardwood floors in the living room and primary bedroom. The bright and inviting primary bedroom provides the perfect retreat for a good night's sleep. The second bedroom conveniently opens onto the back deck, complete with a natural gas hookup for your BBQ. The front porch is a cozy spot for unwinding with a good book, while the living room is the ideal place to gather and enjoy the big hockey game. The kitchen and dining area are perfect for sharing family meals and making lasting memories. Downstairs, the rec room offers ample space for entertaining guests, and the laundry/utility area features a unique brick finish that adds character.This home also offers central air conditioning (with the unit manufactured in 2018) and a 100-amp electrical breaker, ensuring year-round comfort and functionality. Step outside and you'll appreciate the refinished asphalt driveway leading to the impressive 26x30 double-door garageinsulated, heated with a wood stove, and ready to store your vehicles and toys. In recent years, the weeping tiles and membrane were also replaced.Important updates completed in 2022 include new roof shingles on the house, a new furnace, an on-demand water heater, and renovated basement. This property has everything youve been looking fordont miss the chance to make it yours today! (id:60083)
RE/MAX Crown Realty (1989) Inc
332407 Highway 11 N
Armstrong, Ontario
Client RemarksLooking for a COMMERCIAL / INDUSTRIAL LAND with buildings? This 37-acre commercial property is located near Earlton along Highway 11 North, northwest of Temiskaming Shores and southeast of Kirkland Lake. The property has frontage of 548 feet along Highway 11 North with an entrance at the north end of the property. Railway line runs on the East side of the property. The subject property is improved with a one storey industrial building (8985 S/Q) and an office building (400 S/Q). The industrial building is used as a concrete manufacturing plant with different heights (15 & 33). The business will be closing by the summer. All buildings and land are for sale. Some equipment and machinery can be purchased separately. MPAC 512; Sq/f 9385; Hydro $18 169/2023;Heat $11 738/2023 (id:60083)
Royal LePage Best Choice Realty
6524 Richer Drive
Ottawa, Ontario
Welcome to 6524 Richer Drivea beautifully updated 4-bedroom, 3-bathroom home with no rear neighbours, nestled in a quiet, family-friendly neighbourhood! This home boasts fantastic curb appeal with its interlock driveway and impressive brick façade. Step inside to a spacious foyer with a large closet featuring new mirrored doors and convenient access to the double attached garage. A few steps up, you'll find a bright living room with vaulted ceilings and oversized windows, leading into the elegant dining room and stunning renovated kitchen. The kitchen features light grey cabinetry, quartz countertops, a large center island with seating, stainless steel appliances, a dedicated coffee area, and patio doors opening onto a private screened-in porch with awning - perfect for relaxing or entertaining. The main level also includes a great-sized bedroom with a cheater ensuite to a full bath. Upstairs, enjoy a cozy loft-style nook ideal for reading or a home office, plus a generous primary bedroom complete with a walk-in closet, linen storage, and an updated 3-piece ensuite with a glass shower. The fully finished lower level offers tall ceilings, large windows, a welcoming family room with a wood-burning fireplace, two additional bedrooms, another full bathroom, laundry area, and ample storage. The fully fenced and meticulously maintained backyard offers lush green space for outdoor fun. Close to schools, parks, transit, shopping, and just minutes from Highway 174 and future LRT - this one checks all the boxes! (id:60083)
Keller Williams Integrity Realty
5533 Doctor Leach Drive
Ottawa, Ontario
Here it is - the EXCEPTIONAL VALUE you've been waiting for in this 3 bedroom, 4 bathroom freehold townhome in an unbeatable location right in the heart of Manotick. Enjoy everything the village has to offer; walking distance to restaurants, groceries, cafes and the River, you truly can leave the car at home here. Steps to the Manotick Rec Centre, tennis courts, skate park, playground and baseball diamonds, this home is the perfect fit for an active lifestyle within a beautiful 'small town' community. Bright and airy open concept main floor offers hardwood floors, cozy gas fireplace and patio door access to your back deck for BBQing and entertaining. Upstairs you'll find a large primary bedroom with an ensuite bathroom and walk-in closet, two additional spacious bedrooms and family bathroom. Lower level is partially finished with a family room and an additional powder room. Brand new carpet throughout and freshly painted! Inside access to your attached garage and driveway parking for one more. $107/mo association fee covers snow clearing and common area maintenance. (id:60083)
Sutton Group - Ottawa Realty
65 - 1029 Meadowlands Drive
Ottawa, Ontario
Welcome home to the perfect blend of comfort, style, and unbeatable convenience all in one of Ottawas most desirable locations! This corner lot property offers extra backyard space, giving you even more room to relax, play, and entertain outdoors. The fully fenced yard, completed just four years ago, adds privacy, charm, and a safe space for pets to enjoy yes, pets are welcome here!Step inside and discover a home that has been thoughtfully maintained and updated. The kitchen was beautifully upgraded in 2023, bringing a fresh, modern feel. The roof is newer, the windows were replaced about 10 years ago, and the furnace was installed in 2011 offering peace of mind for years to come.Inside, youll love the carpet-free flooring that flows through the bright, tastefully finished living spaces. The spacious lower level features two versatile rooms ready for whatever you envision a home gym, playroom, office, or a cozy spot for guests.Enjoy the convenience of your own parking space just steps from the back gate. This is a fantastic opportunity for first-time buyers, investors, or anyone looking to move up from condo living and enjoy more space to grow with room for your furry friends too!This well-maintained, move-in ready gem is waiting for you. Book your showing today and explore all the possibilities this wonderful home has to offer! (id:60083)
Exp Realty
732 Carmella Crescent
Ottawa, Ontario
Welcome to this exceptional turnkey 4-bedroom executive semi-detached home, a perfect example of move-in-ready luxury. Situated on a rare 4,542 sqft, pie-shaped lot in the highly sought after, family-friendly community of Avalon East, this beautifully renovated and fully upgraded residence offers elegant living from top to bottom, ideal for growing families or anyone seeking comfort, style, and room to thrive.The main level showcases rich hardwood floors, a tiled foyer with a custom closet, and a spacious living room that flows seamlessly into a cozy dining area, creating an inviting and functional layout. The modern kitchen features stylish cabinetry, quartz countertops, a cooktop, high-end SS appliances, and a bright eat-in area with patio doors that flood the space with natural light and open to a private, oversized pie-shaped backyard with no rear neighbors for added privacy.A hardwood staircase leads to the upper level, which continues the hardwood flooring throughout. The generous primary bedroom boasts a walk-in closet and a sleek 3-piece ensuite, while the three additional bedrooms are served by a well-appointed second full bathroom, each room includes a fully redesigned, custom-built closet thoughtfully constructed from the ground up with both style and function in mind.The finished basement adds valuable living space, complete with large windows and a cozy gas fireplace perfect for a family room, home office, or entertainment zone. It also includes a spacious laundry area and ample storage.The fully fenced yard offers both privacy and peace of mind, making it ideal for children and pets. Every inch of this home has been thoughtfully updated to deliver a seamless blend of comfort, functionality, and modern style Don't miss this rare opportunity to own a meticulously maintained gem in one of Orléans most desirable communities, with convenient access to shopping, dining, public transit, and scenic nature trails (id:60083)
Details Realty Inc.
12271 County Rd 5 Road
North Dundas, Ontario
Tucked away in the peaceful community of Winchester Springs, this well-maintained and cozy 3 + 1 bedroom bungalow offers comfort, space, and thoughtful updates throughout. Nestled on an oversized lot, the home provides plenty of room to enjoy the outdoors, with mature trees and privacy enhancing the tranquil setting. Inside, you'll find a warm and inviting layout perfect for family living or quiet relaxation. Recent updates durable metal roof (2021), several updated windows (2021), and a beautifully installed interlock walkway (2021). The home is also equipped with a tankless water heater (owned, 2022), providing energy-efficient hot water on demand, a new sludge pump (2024). While the heated, insulated garage is ideal for year-round use whether for vehicles, storage, or a workshop.This lovingly cared-for bungalow is move-in ready and offers a rare opportunity to enjoy country-style living with modern conveniences. (id:60083)
RE/MAX Delta Realty
16 Brook Lane
Ottawa, Ontario
Charming 3-Bedroom Bungalow in prime location for sale. The lot may be subject to potential severance possibilities, allowing it to be subdivided into two parcels pending approval. Discover comfort and convenience in this beautifully maintained detached bungalow, nestled on a picturesque lot in a quiet, sought-after neighbourhood. With its open-concept layout, hardwood flooring, and renovated kitchen, this home offers both style and function. Main Floor highlights 3 spacious bedrooms, a separate living and dining area, remodeled kitchen with a welcoming entry, a bright enclosed porch perfect for relaxing or entertaining, and a decorative (non-functional) fireplace in the living room. The finished lower level features a large recreation room, a full bathroom, a Pool table & accessories included. Located in a family-friendly area close to Baseline Rd, Algonquin College, College Square, and Merivale Rd shopping. Utility estimates from the current tenant: Water $120, Gas $100, Hydro $55/month. Porch screens are stored in the shed. The tenant will be vacating the property by July 31st. Tenant occupied 24 hours' notice, Showings between 10:00 am to 7 pm. (id:60083)
Royal LePage Team Realty
1209 - 242 Rideau Street
Ottawa, Ontario
Welcome to this bright and modern 1 bedroom + den condo in the heart of Ottawa's vibrant ByWard Market. This open-concept unit features floor-to-ceiling windows with stunning south and west facing views, flooded with natural light. Enjoy hardwood floors throughout the main living area and stylish kitchen equipped with ample cabinets and a large kitchen island, perfect for meal prep, casual dining, or entertaining. The functional layout includes a spacious den, ideal for a home office, and a private balcony for enjoying city sunsets. The building offers fantastic amenities, including a fitness center, indoor pool, and more. Enjoy exceptional walkability with easy access to public transit, and light rail (LRT), Parliament Hill, University of Ottawa, Rideau Centre, and all the restaurants, shops, and attractions of the ByWard Market. Quick access to the Queensway makes commuting simple. A perfect fit for professionals, students, or investors seeking location and lifestyle. Bonus: furniture is new and is included in the sale price. (id:60083)
Ottawa Property Shop Realty Inc.
1806 - 158a Mcarthur Avenue
Ottawa, Ontario
Smart, convenient, affordable living in the heart of Ottawa, 1 bedroom 1 Bath Unit where you can take in the views of the city and Parliament from a 27 foot balcony. Great for investors, retirees, downsizers or Ottawa U students. This spacious unit boast a large living/dining with hardwood parquet flooring, floor to ceiling windows, a good size kitchen with eat in space which is filled with extra removable cabinets. Large master bedroom with 2 closets. Convenient storage unit with shelving in main hallway. Exclusive/assigned underground parking. Utilities: Hydro= 50-70/mo. Heating from newer baseboard heaters and cooling from newer mini split. Great amenities with renovated pool, gym and sauna. Convenient shops on main level. Transit and 2 grocery stores just steps away. Minutes from downtown and Byward market. Possession flexible. 24hr irrevocable on all offers. If your are looking for real value in a location that makes daily life simpler, this condo is ready when you are! Come take a look! Please note: 1 photo is virtually staged (id:60083)
Royal LePage Performance Realty
643 Terrier Circle W
Ottawa, Ontario
Discover Exceptional Living in the Heart of Richmond! Step into comfort, elegance, and serenity with this beautifully customized and well built luxury home in a peaceful, family friendly community. Showcasing a modern design and filled with natural light, this residence offers the perfect blend of upscale living and functional layout .Boasting 4 bedrooms and 5 bathrooms, this spacious home is ideal for growing families and effortless entertaining. The main floor features a welcoming front porch, a dedicated office or den just off the foyer, and a grand open concept living space that seamlessly connects the great room, dining area, and chefs kitchen. The kitchen is a true showpiece, featuring quartz countertops, a tile backsplash, walk in pantry, soft close cabinetry, and a bar area perfect for hosting or everyday living. From here, step out to the backyard with no rear neighbours just open green space and pure tranquility. Hardwood and ceramic tile floors span the main level, while the finished basement includes high ceilings, great size windows, a three piece bathroom, wine storage room, workout area, large recreation space, and a workshop in the unfinished section. Upstairs, the hallway opens to a LOFT with soaring vaulted ceilings, creating a bright and versatile second living space for relaxation, study, or play. The primary bedroom is quietly tucked at the rear of the home and features a luxurious ensuite complete with his & hers walk-in closets. Bedroom two includes a private balcony and shares a twin style bathroom with third bedroom. A spacious fourth bedroom offers its own walk-in closet and easy access to the full family bath. The upper level also includes convenient second floor laundry. Maticulously maintained, this family home is just steps from Meynell Park and the scenic pond with surrounding walking trails, this home combines small town charm with easy access to big city amenities. One of Ottawas best kept secrets and a perfect place to call home! (id:60083)
RE/MAX Hallmark Realty Group




