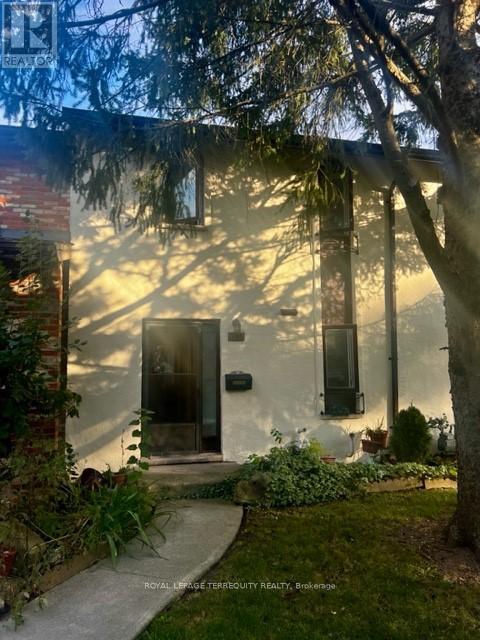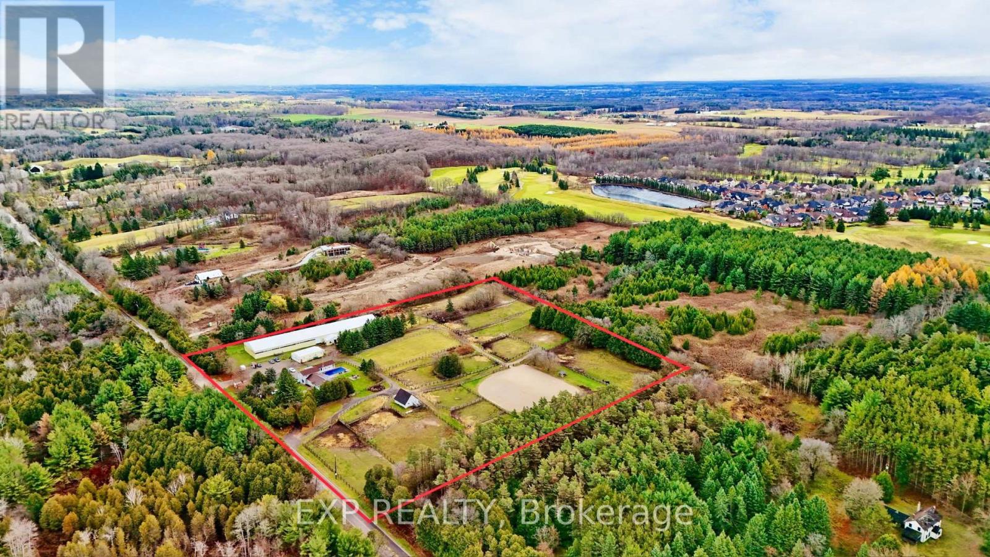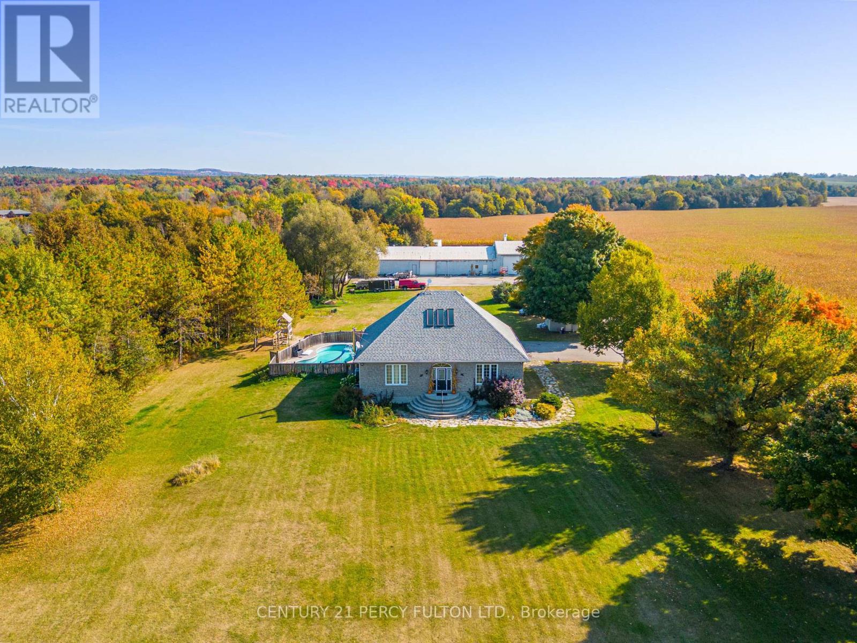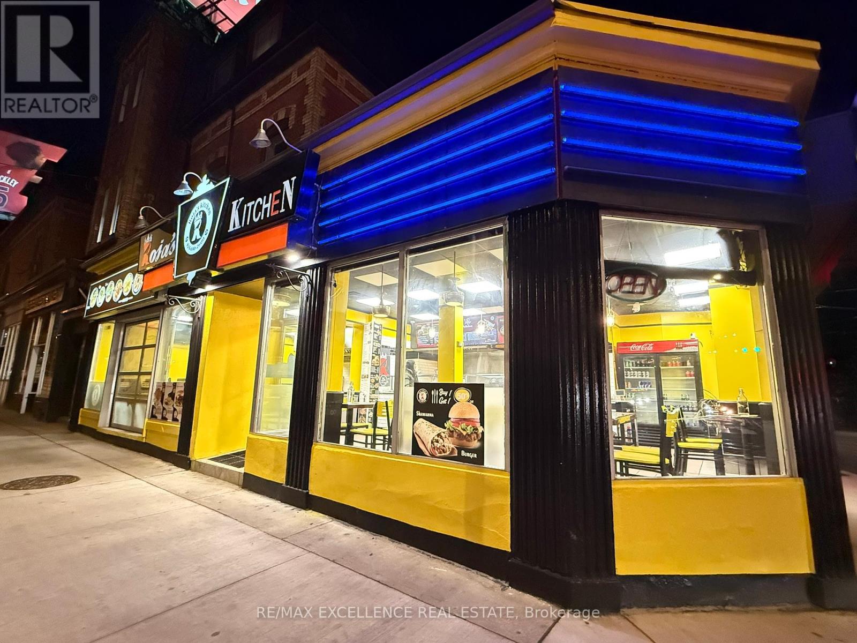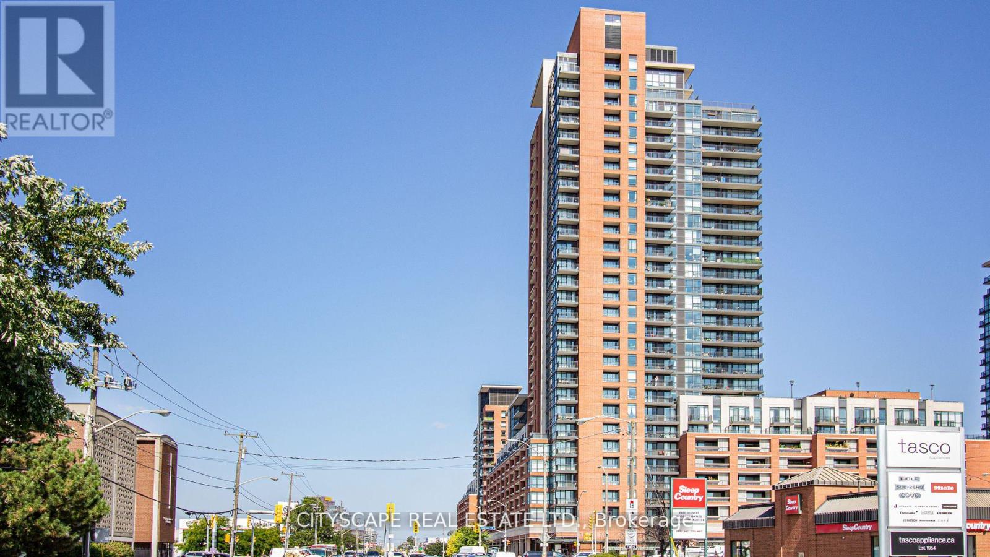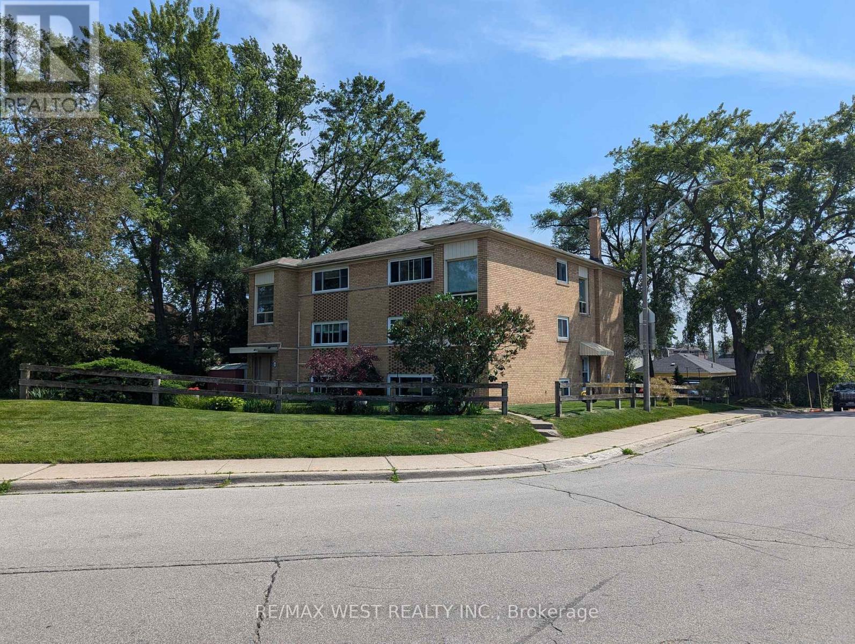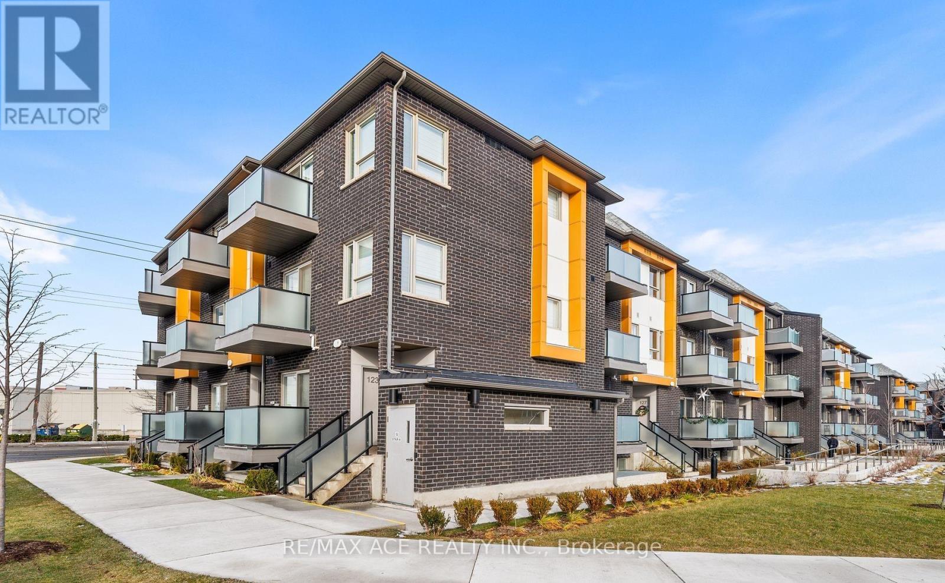183 Millbank Drive
London, Ontario
A perfect entry-level home located at Millbank Villas. This beautifully appointed townhome condominium complex situated in a serene residential area adjacent to a conservation area. This 3-bedroom unit boasts a spacious main-floor living room. with a walkout to a large deck, perfect for relaxing while overlooking the backyard and green space. The design extends to a generous dining room, ideal for both casual and formal gatherings. The second floor comprises a large primary bedroom, complemented by two additional generously sized bedrooms and a well appointed 4-piece bathroom. The fully finished lower level offers an additional recreational room, office/storage room, as well as a laundry room. (id:60083)
Royal LePage Terrequity Realty
3362 Guildwood Drive
Burlington, Ontario
Modern sophistication in South Burlington! Roseland reno - easily mistaken for a new custom home. Situated on a quiet, tree lined street, exterior features natural elements of wood, stone & concrete. Impressive multi-level foyer greets you on entry, heated tile flooring & stunning tiered chandelier-1 of many contemporary lighting fixtures to catch your eye. Chef's kitchen with central island overlooks the dining area-ideal for entertaining. Custom Italian Muti cabinetry, Caesarstone counters & concrete pendant lights. The sunken living room off the kitchen has a double-sided fireplace, floor-to-ceiling windows & connects to the expansive covered porch. Multi sliding glass doors allow for easy indoor-outdoor living & abundance of natural light. Home office is quietly tucked away, along with a guest powder room & convenient mud room. Primary is sure to impress - walk-in closet & private ensuite that could rival any 5-star hotel! The fully-finished LL offers ample additional living space, including a rec room & a games/lounge room. Spacious backyard could easily accommodate a future inground pool. Located in the Tuck/Nelson school district close to amenities & the lake. Homes of this calibre don't come around often! (id:60083)
RE/MAX Escarpment Realty Inc.
3125 Vandorf Side Road
Whitchurch-Stouffville, Ontario
Gorgeous 10-acre lot of equestrian retreat in the heart of Whitchurch-Stouffville. Conveniently situated minutes from Highway 404, the property includes an inground pool, a private hot tub room, oversized deck, an exercise room, a horse riding arena with 28 stalls, solar panels, and much more. Step into sun-filled open concept living with pot lights throughout, hardwood floors, a gourmet kitchen, thoughtful and functional layout. Too many features to list, do not miss out on this rare opportunity. **EXTRAS** All appliances, Elfs (id:60083)
Exp Realty
5659 Gilmore Road
Clarington, Ontario
Welcome to 5659 Gilmore Road! This 65 Acre Property Of Gently Rolling Land Includes 2 Fully Detached Homes And A Huge 60x40 Ft Heated Workshop With Attached 100x40 Ft Steel Barn. Spring Fed Pond & 50 Acres Of Rented Farmable Land. Primary Residence had 3+2 Generous Sized Bedrooms, High Ceilings, Large Windows, Wood Floors, Huge Cold Cellar, A Large Laundry/Mud Room. Heated Inground Pool. Secondary Residence Is a Very Charming 2+1 Bedroom, 2 Bathroom With Cozy Front Porch. (id:60083)
Century 21 Percy Fulton Ltd.
1647 Queen Street W
Toronto, Ontario
Prime Restaurant Opportunity at 1647 Queen Street West, TorontoLocated at the vibrant intersection of Queen and Roncesvalles, this charming restaurant space presents an exceptional opportunity for a family-run business or owner/operator. Nestled in the heart of downtown Toronto, just steps from Lakeshore Beach, this corner unit offers outstanding visibility with triple frontage on Queen, Roncesvalles, and King Streets.Key Features:Turnkey Setup: Newly installed commercial hood ideal for a pizza concept, shawarma, bubble tea, ice cream, desserts, or virtually any type of cuisine.High Foot Traffic: Surrounded by popular destinations like Sunnyside Park, Sorauren Park, and Howard Park Avenue.Unmatched Accessibility: Steps from 304 and 504 KING streetcar stops, and across from McDonald's.Exceptional Walk Score of 93: A true Walkers Paradise daily errands and customer visits dont require a car.Spacious Interior: Accommodates 35 guests, with a generous kitchen and catering potential.Low Rent & High Growth Potential: Perfect for launching a new brand or expanding an existing one.Whether you're looking to establish a pizza franchise, a trendy dessert bar, or a unique culinary concept, this high-exposure location is the perfect canvas for your vision.Dont miss this rare opportunity in one of Torontos most dynamic neighborhoods! (id:60083)
RE/MAX Excellence Real Estate
24 Cassila Way Drive
Vaughan, Ontario
Rare Offering! Breathtaking Views Of The Pond From The Living Room & Master Bedroom! Premium Lot - Home Backs Right On To The Pond!! Gorgeous Open Concept Layout, 10'Ft Ceilings On Main, 9Ft On 2nd! 2nd. High-End Finishes, Granite Waterfall Countertop, S/S Appliances, And Laminate Flooring Thru-Out! Just Freshly Painted And Professionally Cleaned! Spacious Master W/ Walk-In Closet & 5Pc En-Suite. 2 Walk-Outs From Lower Level. In-Law Suite Potential. Attached 1 Car Garage & Private Drive For 2 Car Total Parking. Ample Parking For Visitors. Closeby To Subway, Shops, School, 400 Hwy, And Much More! (id:60083)
Century 21 People's Choice Realty Inc.
53 Guyatt Road
Hamilton, Ontario
Detached Bungalow with double entry driveway on 10 Acres of Tranquility Escape to your own private oasis! And immerse yourself In Nature and lush landscaping .This charming bungalow sits on 10 picturesque acres, offering the perfect blend of rural living and modern comfort. Spacious and Functional: 4+3 Bedrooms: Ample space for family and guests. 3 Bathrooms: Convenient for everyday living. Large Foyer with Double French Glass Doors brings Abundant natural light. The main floor boasts a Cozy Fireplace whichCreates a warm and inviting atmosphere. Two Kitchens: Perfect for entertaining or a separate space for a guest suite. Stainless Steel Appliances and Granite Countertops, Gas Stove for Efficient cooking. Separate Laundry Room: Convenient and practical. Large Windows: Flood the home with natural light. Double Garage and circular driveway offers to park 8 cars. Finished Basement Apartment: Enjoy a separate living space with a walkout to the backyard, ideal for guests, extended family, or a home office. Natural Beauty and Outdoor Space. Farmland Potential: Approximately 8 acres are farmable, previously rented out for additional income. This property is a rare gem offering the perfect combination of space, functionality, and natural beauty. Schedule a viewing today and discover your slice of paradise! (id:60083)
Sam Mcdadi Real Estate Inc.
1412 - 830 Lawrence Avenue W
Toronto, Ontario
Bright And Beautiful Treviso Condo, Excellent View Of The City West Facing, Floor To Ceiling Windows/ W Tons Of Sunlight, Great Size Balcony, Rooftop Bbq Area, Functional Layout, Minutes To Transit & Subway, Grocery, Parks, Restaurants, Yorkdale Mall, 401/400 (id:60083)
Cityscape Real Estate Ltd.
50-52 Peter Street N
Mississauga, Ontario
Fantastic Investment Opportunity in Port Credit. Two Legal Triplex's situated on a massive 80 x 132 lot. Extremely well maintained and easily rented! 4 - 2 bedroom units above grade plus 2 - 1 bedroom units in lower level. Each unit has a living room, dining room, kitchen, washroom, one parking spot & separate electrical meter. 2-Bedroom units are approx. 950 sqft and 1-bedroom units approx. 810 sqft. Shared coin-laundry for tenants. One storage/mechanical room for owner. Electric House meter for common areas & laundry. Steps from Lakeshore Rd., offering convenient access to public transit, shops, restaurants, and local amenities. (id:60083)
RE/MAX West Realty Inc.
310 - 12765 Keele Street
King, Ontario
**LUXURY**LOCATION**LIFESTYLE** Welcome to King Heights Boutique Condominiums in the heart of King City, Ontario. This elegant 2 BEDROOM SUITE - 781 SF, with 2 FULL BATHS, east exposure & private balcony.Luxury suite finishes include 7'' hardwood flooring, high smooth ceilings, 8' suite entry doors, smart home systems, custom kitchens including 30" fridge, 30" stove, 24" dishwasher, microwave hood fan, and full-size washer & dryer. Floor to ceiling aluminum windows, EV charging stations, 24/7 concierge & security, and Rogers high-speed internet. Amenities green rooftop terrace with Dining & BBQ stations, fire pits, and bar area. Equipped fitness studio with yoga and palates room. Party room with fireplace, large screen TV, and kitchen for entertaining large gatherings. Walking distance to Metrolinx GO Station, 10-acre dog park, various restaurants & shops. Easy access to 400/404/407, Carrying Place, Eagles Nest, and other golf courses in the surrounding area. Ground floor offers access to 15 exclusive commercial units, inclusive of an on-site restaurant. Resident parking, storage lockers & visitor parking available. (id:60083)
RE/MAX Hallmark Realty Ltd.
226 - 12765 Keele Street
King, Ontario
**LUXURY**LOCATION**LIFESTYLE** Welcome to King Heights Boutique Condominiums in the heart of King City, Ontario. This elegant 3 BEDROOM SUITE - 1678 SF, 3.5 BATHS with sunny south west exposure & large private terrace. Luxury suite finishes include 7" hardwood flooring, high smooth ceilings, 8' suite entry doors, smart home systems, custom kitchens including 30" fridge, 30" stove, 24" dishwasher, microwave hood fan, and full-size washer & dryer. Floor to ceiling aluminum windows, EV charging stations, 24/7 concierge & security, and Rogers high-speed internet. Amenities green rooftop terrace with Dining & BBQ stations, fire pits, and bar area. Equipped fitness studio with yoga and palates room. Party room with fireplace, large screen TV, and kitchen for entertaining large gatherings. Walking distance to Metrolinx GO Station, 10-acre dog park, various restaurants & shops. Easy access to 400/404/407, Carrying Place, Eagles Nest, and other golf courses in the surrounding area. Ground floor offers access to 15 exclusive commercial units, inclusive of an on-site restaurant. Resident parking, storage lockers & visitor parking available. (id:60083)
RE/MAX Hallmark Realty Ltd.
136 - 1081 Danforth Road
Toronto, Ontario
Stunning 2-bedroom townhome with the potential to convert into 3 bedrooms, featuring 2.5 bathrooms and spread across two spacious levels. This is one of the most desirable units in the community peacefully situated on the quiet side, overlooking a park and lush greenery. Enjoy premium finishes throughout, including soaring 9-ft ceilings, granite kitchen countertops, stainless steel appliances, and a Smart Home package. The home features two balconies, offering beautiful views and added outdoor space. Conveniently located just 5 minutes from Kennedy Subway Station and steps to TTC, with the LRT extension coming soon. Stay connected with Rogers Ignite high-speed internet included. Additional highlights: 1 underground parking spot, Close to top-rated schools, parks, and shopping Ideal for families and professionals. Don't miss your chance to be part of this vibrant, growing community! (id:60083)
RE/MAX Ace Realty Inc.

