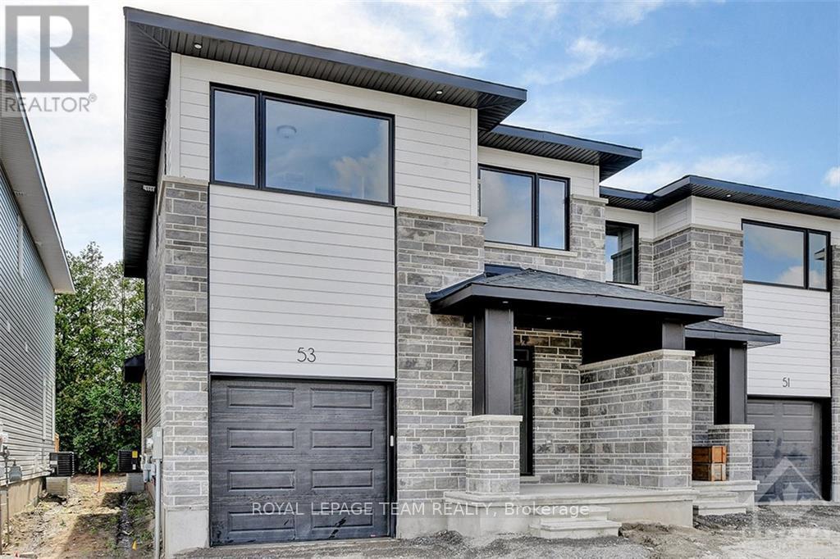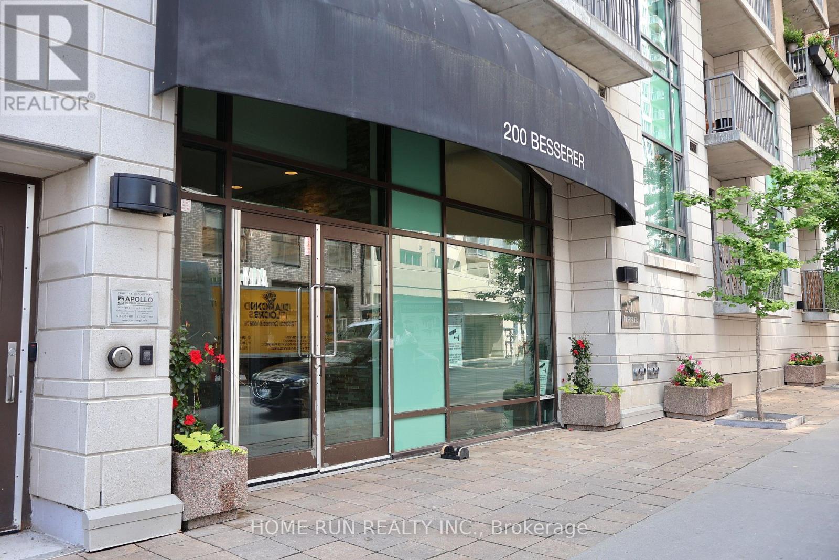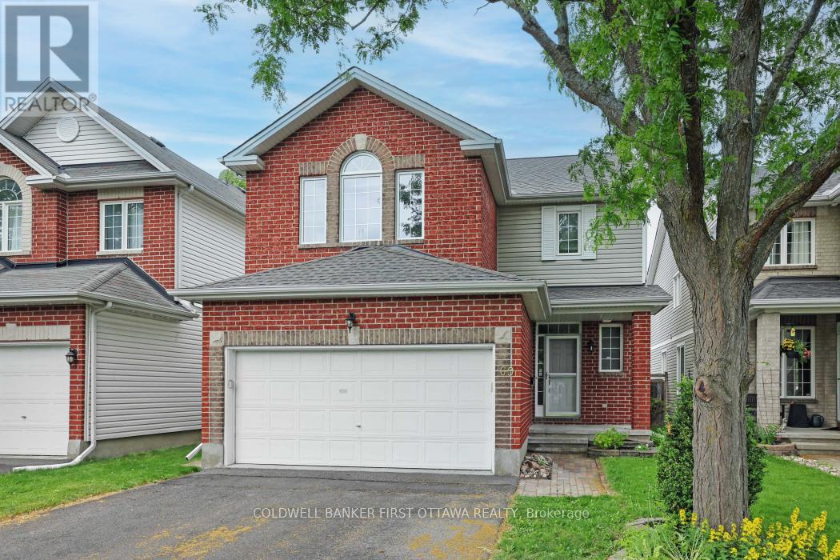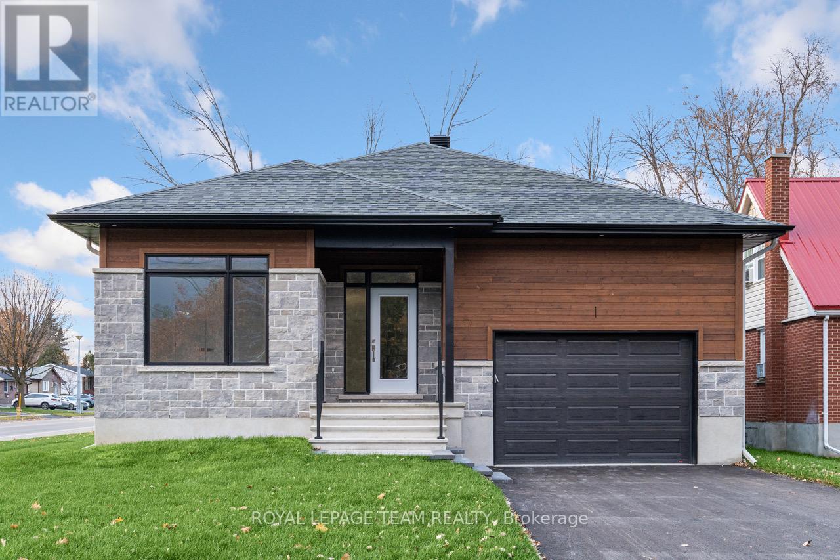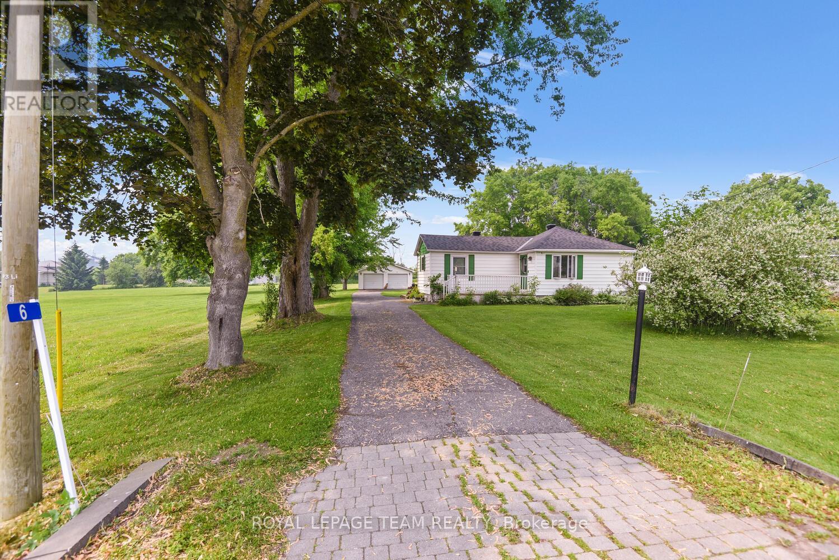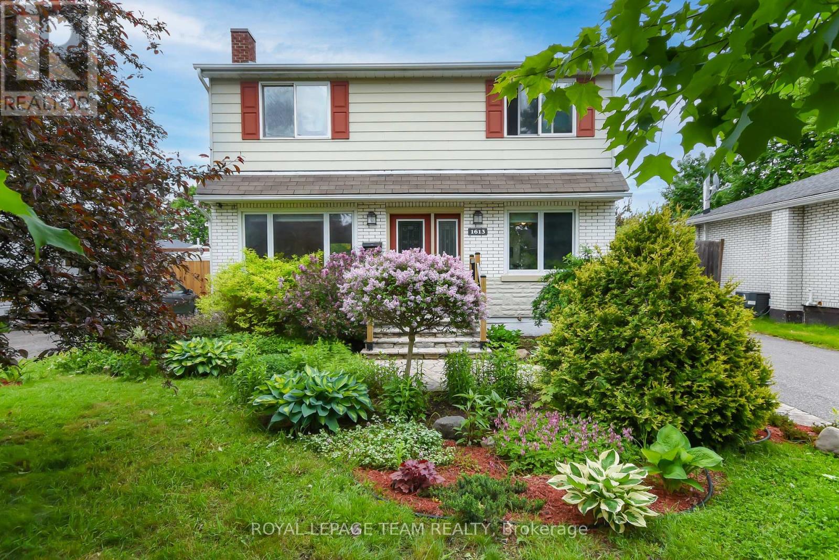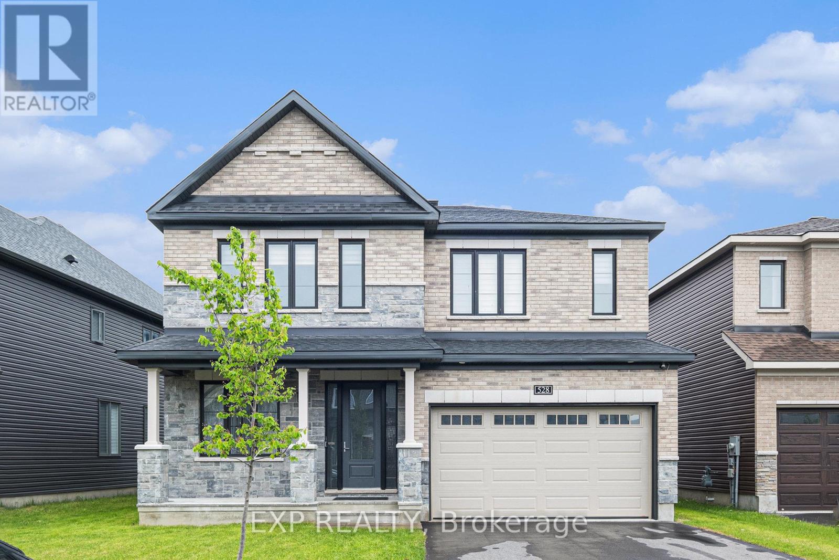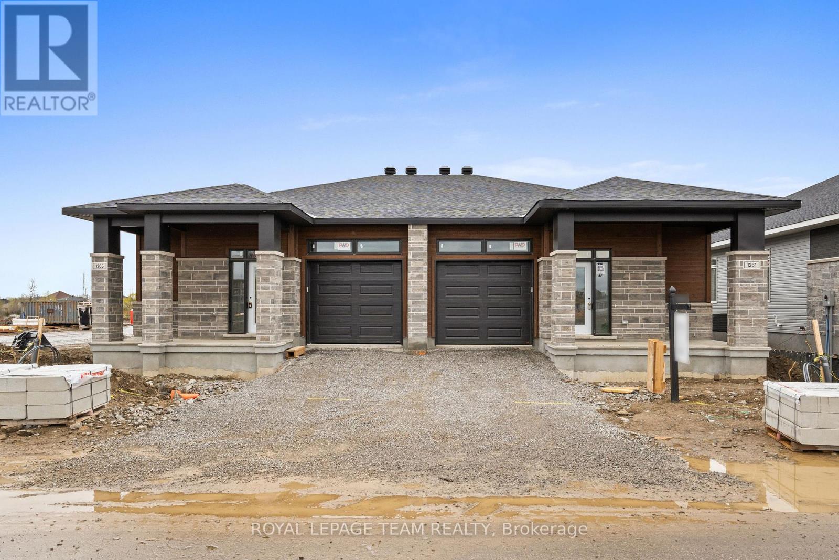1017 Moore Street
Brockville, Ontario
**An Open House will be held at 1 Duke Street on Monday, June 23rd from 11am-1pm.** Nestled in a prime location just minutes from Hwy 401 and surrounded by local amenities, the Stratford model by Mackie Homes, offers both convenience & style. Boasting 2,095 sq. ft. of living space, this home features a bright, open-concept layout with 3 bds, 3 bths & an oversized single-car garage. The kitchen, complete with a centre island, granite countertops, a pantry & a versatile office nook, is perfect for both everyday living & entertaining. The dining room seamlessly extends to the sundeck & backyard, offering the perfect indoor-outdoor flow for hosting or relaxing outdoors. Upstairs, the primary bd features a walk-in closet and a 5-pc ensuite. Two additional bds, a family bth & a laundry room complete the 2nd level. An appliance package valued up to $5,000 is available with this property for a limited time. Conditions apply. (id:60083)
Royal LePage Team Realty
14 - 111 Steele Park Private
Ottawa, Ontario
Move-in ready 3-bed, 2-bath end-unit terrace home, ideally situated on a quiet, family-friendly cul-de-sac. This well-maintained property features a private backyard oasis with mature trees and direct access to Ken Steele Park. The open-concept main level boasts hardwood flooring, a bright and functional kitchen with stainless steel appliances and a breakfast bar, a spacious living room with cozy gas fireplace, a dedicated dining area, and a convenient 2-pc powder room. The lower level offers a generous primary bedroom, two additional bedrooms, a modern 4-pc bath, and in-unit laundry. Additional highlights include: Private front parking, close to downtown and the LRT station. Tastefully updated and lovingly maintained. Take a moment to explore the virtual tour, you wont be disappointed! (id:60083)
Royal LePage Performance Realty
808 - 200 Besserer Street
Ottawa, Ontario
Welcome to this beautiful condo which offers 1-bedroom + den in the highly desirable Galleria, perfectly located in the heart of downtown Ottawa. Bright and airy living area, ideal living space for entertaining & relaxation, modern kitchen with ample cabinet space. Live right in the heart of the city, surrounded by vibrant urban amenities, excellent transit options for easy commuting and exploring the city. A sleek 4-piece bathroom with in-unit laundry completes this contemporary condo.The building itself is meticulously kept with fantastic amenities including an indoor pool with walk-out patio, sauna, fully equipped gym and a ground floor terrace behind the building with barbecue for outdoor enjoyment, located just minutes away from the Rideau Centre, Byward Market, LRT station, University of Ottawa, Parliament Hill. (id:60083)
Home Run Realty Inc.
69 Friendly Crescent
Ottawa, Ontario
Charming 3-Bedroom Detached Home in Family-Friendly Neighbourhood. Welcome to this lovely 2-storey detached home, perfect for families seeking comfort and convenience. Featuring 3 spacious bedrooms and 2.5 bathrooms, this home offers a warm and inviting atmosphere with hardwood flooring on the main level and cozy carpeting upstairs. The main floor boasts a bright living room with a fireplace, a dedicated dining room area for entertaining, and a spacious eat-in kitchen with direct access to a large deck - ideal for summer gatherings. The treed backyard provides both privacy and shade, creating a peaceful outdoor retreat. Located in a family-friendly neighbourhood close to top-rated schools, parks, and amenities, this home combines charm, functionality, and a prime location. Don't miss this fantastic opportunity! (id:60083)
Coldwell Banker First Ottawa Realty
5510 Downey Road E
Ottawa, Ontario
Prime 2.648 Acre building lot just minutes east of the Village of Manotick with easy access to south end Ottawa, shopping, recreation, golf, the Ottawa airport and Hwy 416 and Hwy 417. Buy now and build when you are ready with the builder of your choice. Treed property offers privacy and clearing to meet your requirements. Well and septic will be required. (id:60083)
Coldwell Banker First Ottawa Realty
5500 Downey Road E
Ottawa, Ontario
Prime 2.42 Acre building lot just minutes east of the Village of Manotick with easy access to south end Ottawa, shopping , recreation, the Ottawa airport and Hwy 416 or Hwy 417 . Buy now and build your dream home when you are ready with the builder of your choice . Treed property offers privacy and clearing to meet your requirements. Well and septic will be required. (id:60083)
Coldwell Banker First Ottawa Realty
1 Duke Street
Brockville, Ontario
Located in the Sheridan Park neighbourhood of Brockville, this newly constructed home blends modern convenience with thoughtful design. Offering easy access to Highway 401, shopping, and local amenities, the Stirling Hemlock model by Mackie Homes features approximately 1,539 sq ft of well-planned living space. The layout includes three bedrooms, two bathrooms, and an open-concept design that is ideal for both entertaining and everyday living. The kitchen showcases two-toned cabinetry, sleek quartz countertops, and appliances including a refrigerator, stove, hood fan, and dishwasher. A centre island offers additional prep space and serves as a natural gathering point. The adjacent dining area and great room create a warm, inviting atmosphere, highlighted by a cozy fireplace with a mantel, direct access to the backyard, recessed lighting, and transom windows that bring in natural light. Additional features include a dedicated laundry room and a functional family entrance with interior access to the oversized single garage. The primary bedroom offers a peaceful retreat, complete with a walk-in closet and a well-appointed ensuite featuring a dual-sink vanity. (id:60083)
Royal LePage Team Realty
6 Burchell Street
Edwardsburgh/cardinal, Ontario
LOCATION as they say. This lovely home and property boasts full riverview and view of the Ogdensburg Prescott Bridge and all the Seaway Traffic. Cozy bungalow on spacious treed lot. Well maintained. Aluminum siding. 2 bedrooms. Living area. Eat in Kitchen. Front porch for enjoying that sunrise with your coffee and book. Back patio with Gas BBQ hookup. Full 4 piece bath. Double car garage with opener and electric. This is a perfect property for a starter home, small family, first time buyer, down sizer and investor. Video Door Bell, Security Code Lock, Exterior Cameras. Sump Pump. Beautiful views, fishing just across the road. Restaurant nearby. Convenience Store. Only 1 hour to Ottawa and near all important transportation and amenities. 20 minute to Brockville. Song Birds, Deer and Bunnies included. As Is. (id:60083)
Royal LePage Team Realty
1613 Digby Street
Ottawa, Ontario
This charming and bright home situated in Riverview Park on a quiet one-block side-street boasts a spacious lot and a fenced backyard. A Campeau-built home, it has been lovingly maintained and features hardwood and tile flooring. The main floor includes separate living, dining, and kitchen areas, along with a practical back entry that serves as a mudroom with easy access to the detached garage. Step from the living room through a newly installed sliding door unto the spacious back deck overlooking the secluded yard, rich in plant life featuring a variety of flowering plants, ornamental grasses, and vines. The upstairs comprises a spacious primary bedroom complete with a 2-piece ensuite and a generous walk-in closet. In addition, the second level has a 4-piece main bathroom and two well-sized bedrooms. The lower level offers a family room or guest suite complete with a 3-piece bathroom and laundry facilities, an office/den/craft room, a workroom and ample storage spaces. (id:60083)
Royal LePage Team Realty
528 Anchor Circle
Ottawa, Ontario
Step into sophisticated living with this impressive 6+1-bedroom, 5.5 -bathroom detached home in the highly desirable Mahogany community of Manotick. This Minto Rosewood model with main floor guest suite offers an expansive and functional floor plan designed to accommodate modern family life with style and flexibility. Situated on a quiet residential street, the home enjoys a peaceful setting just minutes from parks, schools, and village amenities.Inside, soaring 9-foot ceilings on both the main and second levels create a bright, open feel throughout. The main floor features an elegant formal living/dining room, a generous family room with a sleek gas fireplace, and a stylish kitchen with a large centre island, upgraded cabinetry, stainless steel hood fan, and a ceramic tile backsplash. The main floor office will give you quiet space to work. A private in-law or guest suite on the main level includes its own 3-piece ensuite, offering ideal accommodations for extended family or visitors. Upstairs, the spacious primary bedroom includes a large walk-in closet and a 5-piece ensuite complete with double vanities, a soaker tub, and a separate glass shower. Two secondary bedrooms share a Jack & Jill bathroom, while two additional bedrooms share a full bath. While currently configured with a large linen closet, the upper level also has a designated space for optional second-floor laundry.The fully finished basement expands the homes versatility, offering a large recreation room, an additional bedroom, a full bathroom, and generous storage. (id:60083)
Exp Realty
1261 Potter Drive
Brockville, Ontario
**An Open House will be held at 1 Duke Street on Monday, June 23rd from 11am-1pm.** Welcome to this beautifully designed, semi-detached bungalow in Stirling Meadows. The Winchester Model, by Mackie Homes offers approximately 1377sq ft of above ground living space, 2 bedrooms, 2 bathrooms & a one-car garage. The interior is perfect for entertaining, accented by an open floor layout with a natural gas fireplace & a patio door to the covered porch. The kitchen boasts abundant cabinetry, granite countertops, a centre island & a storage pantry. Two bedrooms are finished in wall to wall carpet, including the primary bedroom that is complete with a walk-in closet & 3-pc ensuite with a shower & single vanity. Set in a new community within easy reach to the 401 and Brockville's amenities including stores, restaurants & recreation. (id:60083)
Royal LePage Team Realty
1058 Turner Drive
Brockville, Ontario
**An Open House will be held at 1 Duke Street on Monday, June 23rd from 11am-1pm.** Situated on a premium pie-shaped lot in the new community of Stirling Meadows, Brockville, this home combines modern convenience with thoughtful design. Offering easy access to Highway 401, shopping, and amenities, the 'Stirling Hemlock Hip Roof' model by Mackie Homes delivers approximately 1,539 sq. ft. of well-planned living space. Features include three bedrooms, two bathrooms, and an open-concept layout that is perfect for both entertaining and family living. The kitchen highlights ample cabinetry, sleek stone countertops, and a centre island that serves as the ideal gathering spot. The dining area and great room provide a warm, inviting space with a cozy fireplace and direct access to the backyard. Additional features include a dedicated laundry room and a convenient family entrance with interior access to the oversized single garage. The primary bedroom is a peaceful retreat, featuring a walk-in closet and a beautifully designed 4-piece ensuite. An appliance package valued up to $5,000 is available with this property for a limited time. Conditions apply. (id:60083)
Royal LePage Team Realty

