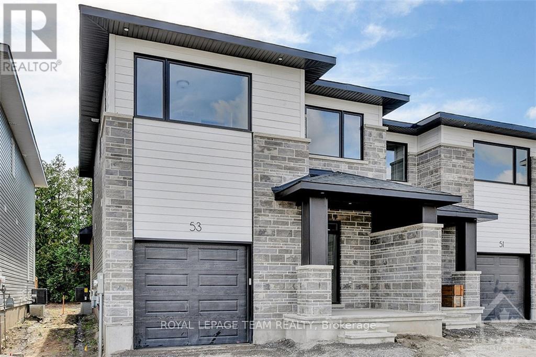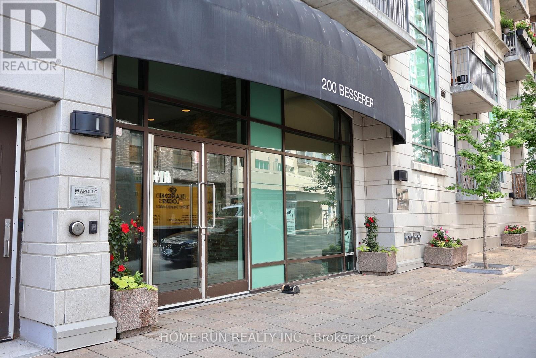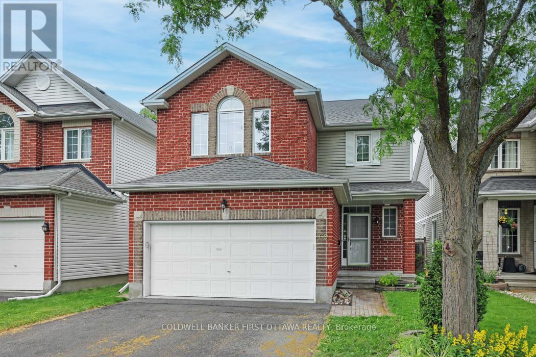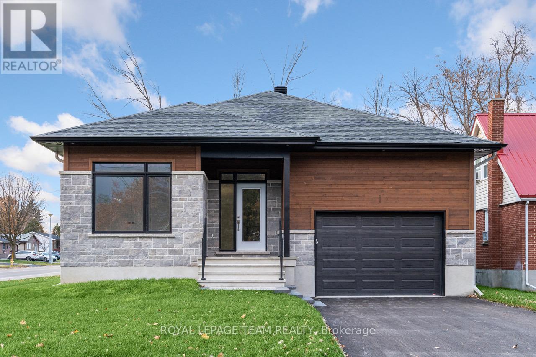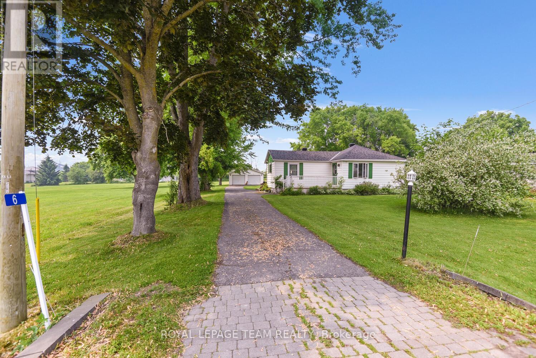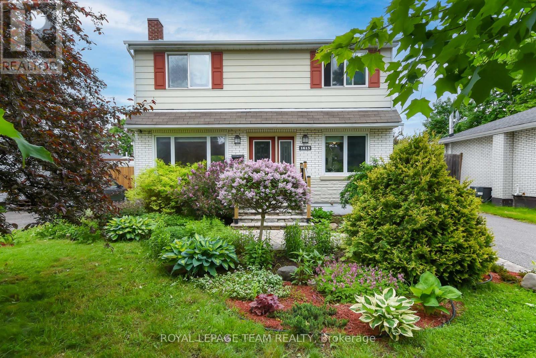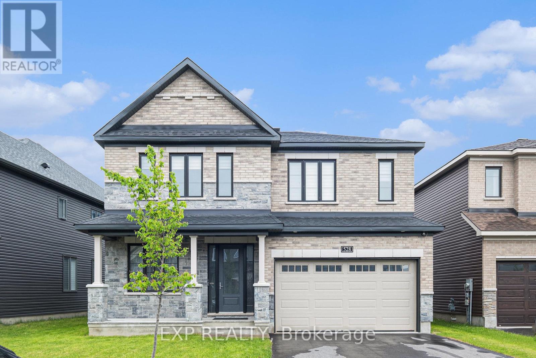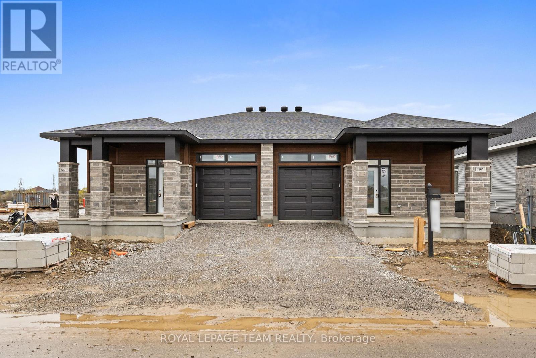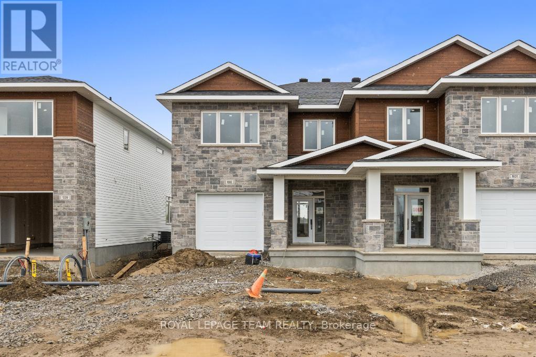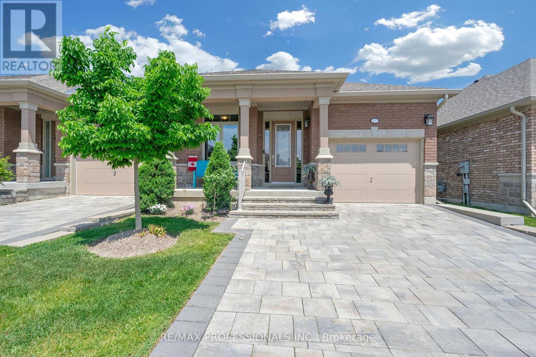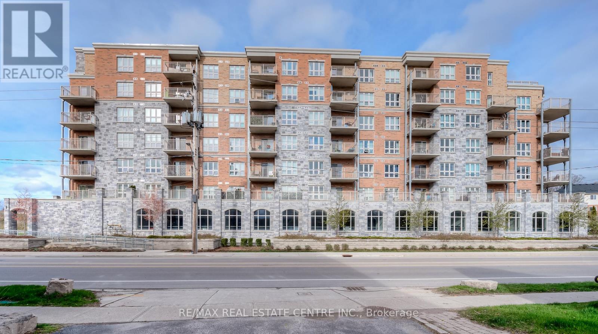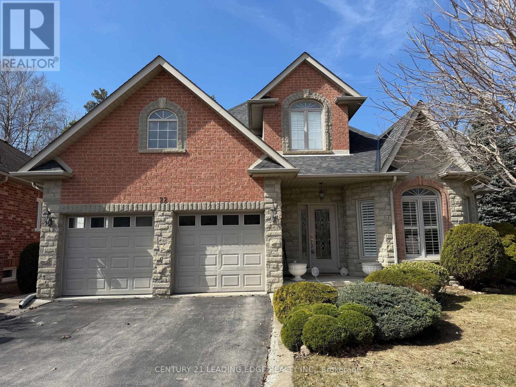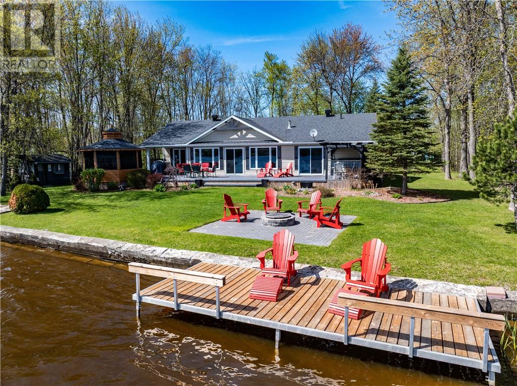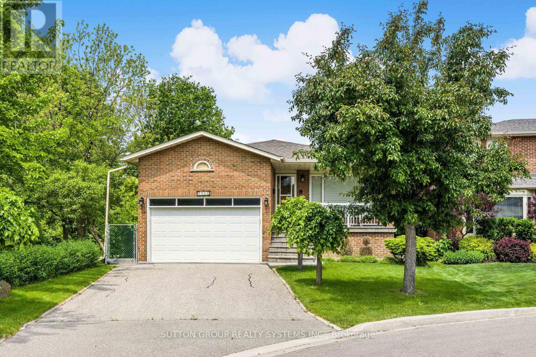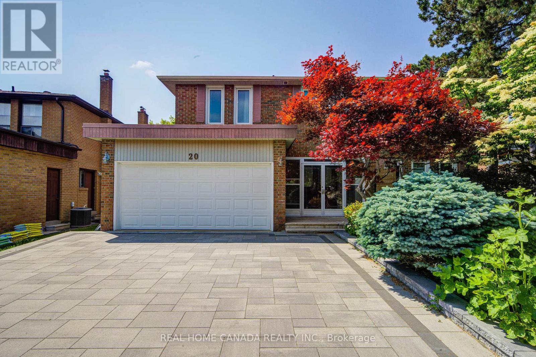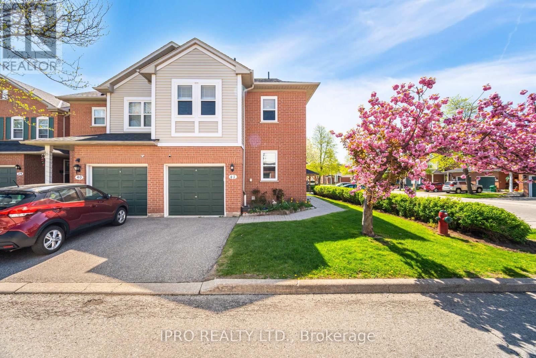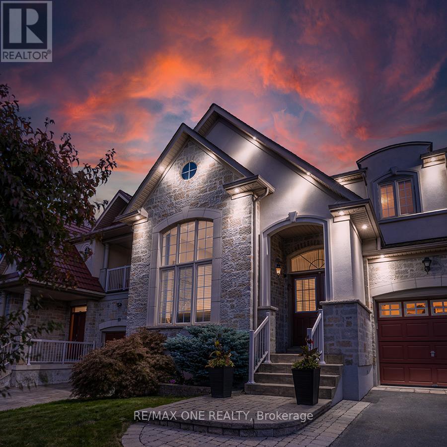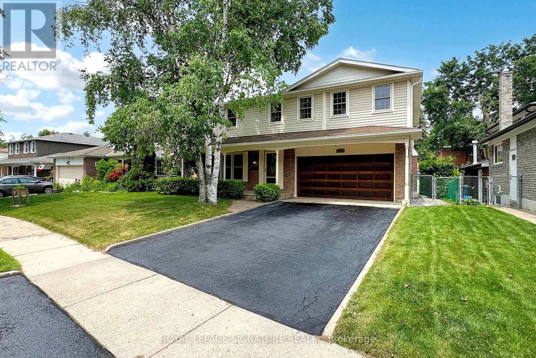1017 Moore Street
Brockville, Ontario
**An Open House will be held at 1 Duke Street on Monday, June 23rd from 11am-1pm.** Nestled in a prime location just minutes from Hwy 401 and surrounded by local amenities, the Stratford model by Mackie Homes, offers both convenience & style. Boasting 2,095 sq. ft. of living space, this home features a bright, open-concept layout with 3 bds, 3 bths & an oversized single-car garage. The kitchen, complete with a centre island, granite countertops, a pantry & a versatile office nook, is perfect for both everyday living & entertaining. The dining room seamlessly extends to the sundeck & backyard, offering the perfect indoor-outdoor flow for hosting or relaxing outdoors. Upstairs, the primary bd features a walk-in closet and a 5-pc ensuite. Two additional bds, a family bth & a laundry room complete the 2nd level. An appliance package valued up to $5,000 is available with this property for a limited time. Conditions apply. (id:60083)
Royal LePage Team Realty
14 - 111 Steele Park Private
Ottawa, Ontario
Move-in ready 3-bed, 2-bath end-unit terrace home, ideally situated on a quiet, family-friendly cul-de-sac. This well-maintained property features a private backyard oasis with mature trees and direct access to Ken Steele Park. The open-concept main level boasts hardwood flooring, a bright and functional kitchen with stainless steel appliances and a breakfast bar, a spacious living room with cozy gas fireplace, a dedicated dining area, and a convenient 2-pc powder room. The lower level offers a generous primary bedroom, two additional bedrooms, a modern 4-pc bath, and in-unit laundry. Additional highlights include: Private front parking, close to downtown and the LRT station. Tastefully updated and lovingly maintained. Take a moment to explore the virtual tour, you wont be disappointed! (id:60083)
Royal LePage Performance Realty
808 - 200 Besserer Street
Ottawa, Ontario
Welcome to this beautiful condo which offers 1-bedroom + den in the highly desirable Galleria, perfectly located in the heart of downtown Ottawa. Bright and airy living area, ideal living space for entertaining & relaxation, modern kitchen with ample cabinet space. Live right in the heart of the city, surrounded by vibrant urban amenities, excellent transit options for easy commuting and exploring the city. A sleek 4-piece bathroom with in-unit laundry completes this contemporary condo.The building itself is meticulously kept with fantastic amenities including an indoor pool with walk-out patio, sauna, fully equipped gym and a ground floor terrace behind the building with barbecue for outdoor enjoyment, located just minutes away from the Rideau Centre, Byward Market, LRT station, University of Ottawa, Parliament Hill. (id:60083)
Home Run Realty Inc.
69 Friendly Crescent
Ottawa, Ontario
Charming 3-Bedroom Detached Home in Family-Friendly Neighbourhood. Welcome to this lovely 2-storey detached home, perfect for families seeking comfort and convenience. Featuring 3 spacious bedrooms and 2.5 bathrooms, this home offers a warm and inviting atmosphere with hardwood flooring on the main level and cozy carpeting upstairs. The main floor boasts a bright living room with a fireplace, a dedicated dining room area for entertaining, and a spacious eat-in kitchen with direct access to a large deck - ideal for summer gatherings. The treed backyard provides both privacy and shade, creating a peaceful outdoor retreat. Located in a family-friendly neighbourhood close to top-rated schools, parks, and amenities, this home combines charm, functionality, and a prime location. Don't miss this fantastic opportunity! (id:60083)
Coldwell Banker First Ottawa Realty
5510 Downey Road E
Ottawa, Ontario
Prime 2.648 Acre building lot just minutes east of the Village of Manotick with easy access to south end Ottawa, shopping, recreation, golf, the Ottawa airport and Hwy 416 and Hwy 417. Buy now and build when you are ready with the builder of your choice. Treed property offers privacy and clearing to meet your requirements. Well and septic will be required. (id:60083)
Coldwell Banker First Ottawa Realty
5500 Downey Road E
Ottawa, Ontario
Prime 2.42 Acre building lot just minutes east of the Village of Manotick with easy access to south end Ottawa, shopping , recreation, the Ottawa airport and Hwy 416 or Hwy 417 . Buy now and build your dream home when you are ready with the builder of your choice . Treed property offers privacy and clearing to meet your requirements. Well and septic will be required. (id:60083)
Coldwell Banker First Ottawa Realty
1 Duke Street
Brockville, Ontario
Located in the Sheridan Park neighbourhood of Brockville, this newly constructed home blends modern convenience with thoughtful design. Offering easy access to Highway 401, shopping, and local amenities, the Stirling Hemlock model by Mackie Homes features approximately 1,539 sq ft of well-planned living space. The layout includes three bedrooms, two bathrooms, and an open-concept design that is ideal for both entertaining and everyday living. The kitchen showcases two-toned cabinetry, sleek quartz countertops, and appliances including a refrigerator, stove, hood fan, and dishwasher. A centre island offers additional prep space and serves as a natural gathering point. The adjacent dining area and great room create a warm, inviting atmosphere, highlighted by a cozy fireplace with a mantel, direct access to the backyard, recessed lighting, and transom windows that bring in natural light. Additional features include a dedicated laundry room and a functional family entrance with interior access to the oversized single garage. The primary bedroom offers a peaceful retreat, complete with a walk-in closet and a well-appointed ensuite featuring a dual-sink vanity. (id:60083)
Royal LePage Team Realty
6 Burchell Street
Edwardsburgh/cardinal, Ontario
LOCATION as they say. This lovely home and property boasts full riverview and view of the Ogdensburg Prescott Bridge and all the Seaway Traffic. Cozy bungalow on spacious treed lot. Well maintained. Aluminum siding. 2 bedrooms. Living area. Eat in Kitchen. Front porch for enjoying that sunrise with your coffee and book. Back patio with Gas BBQ hookup. Full 4 piece bath. Double car garage with opener and electric. This is a perfect property for a starter home, small family, first time buyer, down sizer and investor. Video Door Bell, Security Code Lock, Exterior Cameras. Sump Pump. Beautiful views, fishing just across the road. Restaurant nearby. Convenience Store. Only 1 hour to Ottawa and near all important transportation and amenities. 20 minute to Brockville. Song Birds, Deer and Bunnies included. As Is. (id:60083)
Royal LePage Team Realty
1613 Digby Street
Ottawa, Ontario
This charming and bright home situated in Riverview Park on a quiet one-block side-street boasts a spacious lot and a fenced backyard. A Campeau-built home, it has been lovingly maintained and features hardwood and tile flooring. The main floor includes separate living, dining, and kitchen areas, along with a practical back entry that serves as a mudroom with easy access to the detached garage. Step from the living room through a newly installed sliding door unto the spacious back deck overlooking the secluded yard, rich in plant life featuring a variety of flowering plants, ornamental grasses, and vines. The upstairs comprises a spacious primary bedroom complete with a 2-piece ensuite and a generous walk-in closet. In addition, the second level has a 4-piece main bathroom and two well-sized bedrooms. The lower level offers a family room or guest suite complete with a 3-piece bathroom and laundry facilities, an office/den/craft room, a workroom and ample storage spaces. (id:60083)
Royal LePage Team Realty
528 Anchor Circle
Ottawa, Ontario
Step into sophisticated living with this impressive 6+1-bedroom, 5.5 -bathroom detached home in the highly desirable Mahogany community of Manotick. This Minto Rosewood model with main floor guest suite offers an expansive and functional floor plan designed to accommodate modern family life with style and flexibility. Situated on a quiet residential street, the home enjoys a peaceful setting just minutes from parks, schools, and village amenities.Inside, soaring 9-foot ceilings on both the main and second levels create a bright, open feel throughout. The main floor features an elegant formal living/dining room, a generous family room with a sleek gas fireplace, and a stylish kitchen with a large centre island, upgraded cabinetry, stainless steel hood fan, and a ceramic tile backsplash. The main floor office will give you quiet space to work. A private in-law or guest suite on the main level includes its own 3-piece ensuite, offering ideal accommodations for extended family or visitors. Upstairs, the spacious primary bedroom includes a large walk-in closet and a 5-piece ensuite complete with double vanities, a soaker tub, and a separate glass shower. Two secondary bedrooms share a Jack & Jill bathroom, while two additional bedrooms share a full bath. While currently configured with a large linen closet, the upper level also has a designated space for optional second-floor laundry.The fully finished basement expands the homes versatility, offering a large recreation room, an additional bedroom, a full bathroom, and generous storage. (id:60083)
Exp Realty
1261 Potter Drive
Brockville, Ontario
**An Open House will be held at 1 Duke Street on Monday, June 23rd from 11am-1pm.** Welcome to this beautifully designed, semi-detached bungalow in Stirling Meadows. The Winchester Model, by Mackie Homes offers approximately 1377sq ft of above ground living space, 2 bedrooms, 2 bathrooms & a one-car garage. The interior is perfect for entertaining, accented by an open floor layout with a natural gas fireplace & a patio door to the covered porch. The kitchen boasts abundant cabinetry, granite countertops, a centre island & a storage pantry. Two bedrooms are finished in wall to wall carpet, including the primary bedroom that is complete with a walk-in closet & 3-pc ensuite with a shower & single vanity. Set in a new community within easy reach to the 401 and Brockville's amenities including stores, restaurants & recreation. (id:60083)
Royal LePage Team Realty
1058 Turner Drive
Brockville, Ontario
**An Open House will be held at 1 Duke Street on Monday, June 23rd from 11am-1pm.** Situated on a premium pie-shaped lot in the new community of Stirling Meadows, Brockville, this home combines modern convenience with thoughtful design. Offering easy access to Highway 401, shopping, and amenities, the 'Stirling Hemlock Hip Roof' model by Mackie Homes delivers approximately 1,539 sq. ft. of well-planned living space. Features include three bedrooms, two bathrooms, and an open-concept layout that is perfect for both entertaining and family living. The kitchen highlights ample cabinetry, sleek stone countertops, and a centre island that serves as the ideal gathering spot. The dining area and great room provide a warm, inviting space with a cozy fireplace and direct access to the backyard. Additional features include a dedicated laundry room and a convenient family entrance with interior access to the oversized single garage. The primary bedroom is a peaceful retreat, featuring a walk-in closet and a beautifully designed 4-piece ensuite. An appliance package valued up to $5,000 is available with this property for a limited time. Conditions apply. (id:60083)
Royal LePage Team Realty
1070 Turner Drive
Brockville, Ontario
**An Open House will be held at 1 Duke Street on Monday, June 23rd from 11am-1pm.** Located in the new community of Stirling Meadows, Brockville, this detached bungalow offers convenience and comfort with easy access to Highway 401 and nearby shopping and amenities. The 'Stirling Hemlock Hip Roof' model by Mackie Homes provides approximately 1,539 sq. ft. of thoughtfully designed living space, featuring three bedrooms, two bathrooms, and an open-concept layout that enhances functionality and flow. The kitchen boasts generous cabinetry, sleek stone countertops, and a centre island that is perfect for casual dining. The dining room and great room create a welcoming space, complete with a cozy fireplace, and access to the sundeck and backyard that is ideal for outdoor enjoyment. Additional highlights include a dedicated laundry room and a family entrance with interior access to the oversized single garage. The primary bedroom is a private retreat with a walk-in closet and a beautifully designed 4-piece ensuite. An appliance package valued up to $5,000 is available with this property for a limited time. Conditions apply. (id:60083)
Royal LePage Team Realty
1005 Moore Street
Brockville, Ontario
**An Open House will be held at 1 Duke Street on Monday, June 23rd from 11am-1pm.** Welcome to 1005 Moore Street in Stirling Meadows, Brockville. With easy access to Highway 401 and nearby shopping amenities, this semi-detached home offers both a prime location and quality craftsmanship. The 'Thornbury 4-Bedroom Model' by Mackie Homes features approximately 1,868 sq ft of thoughtfully designed living space across all levels. Filled with natural light, the bright, open-concept interior is perfect for families and hosting. The kitchen, designed with a centre island, stone countertops, and a pantry, allows clear sightlines to the living and dining areas. Additional features include an exterior sundeck overlooking the backyard and an attached, oversized single garage. Upstairs, you will find four bedrooms, a family bathroom, and a convenient laundry room. The primary bedroom is complete with a walk-in closet and an ensuite bathroom. (id:60083)
Royal LePage Team Realty
534 A Westmount Avenue
Toronto, Ontario
Well-Maintained Family Home in the Heart of the Vibrant Oakwood/Vaughan Neighborhood! This property is perfect for first-time buyers and features a spacious third-bedroom addition with a walk-out to the patio, currently used as a family/living room. It offers legal front pad parking and two separate entrances to the basement in-law suite. There are two full bathrooms and a large porch. Conveniently located, this home is within walking distance to Dufferin and just minutes from St. Clair and the new Eglinton Crosstown. It's close to public transit, amenities, schools, and shopping. The home is impressively spacious and has received numerous recent updates, including new electrical wiring throughout. There's great income potential from the basement!! (id:60083)
Sutton Group-Associates Realty Inc.
7 - 52 Montcalm Drive
Kitchener, Ontario
Dont miss this 4 bed/3 bath spacious end unit located in the Heritage Park area of Kitchener. Spacious living room with big windows and sliding glass doors to the fully-fenced pet friendly back yard. The home features a carpet free main floor, updated electrical and new full basement bathroom with double sinks/large oversized walk in shower. This quiet area has schools, clinics and shopping within walking distance, and with easy access to highway. Low condo fees include assigned parking, and ful exterior maintenance. (id:60083)
RE/MAX Twin City Realty Inc.
17 - 17 Assunta Garden
New Tecumseth, Ontario
Welcome to Briar Hill Bungalows! (id:60083)
RE/MAX Professionals Inc.
3207 - 38 Elm Street
Toronto, Ontario
Elevate your urban living experience in this expansive 750 sq ft one-bedroom condo, perched on the 32nd floor, offering breathtaking panoramic city views. This meticulously maintained suite, owner-occupied for over a decade, boasts an open-concept layout that seamlessly integrates living, dining, and kitchen areas. The modern kitchen is a chefs dream, featuring a quartz countertop, an undermount sink, and stainless steel appliances. Luxurious marble flooring extends into the marble-adorned bathroom, complete with a soothing Jacuzzi tub and separate shower stall. Wake up to mesmerizing sunrises in the east-facing bedroom, which comfortably fits a king-sized bed and features motorized Hunter Douglas blackout blinds, a spacious double closet, and semi-ensuite access. Additional conveniences include in-suite laundry with ample storage and remote-controlled Philips Hue lighting throughout the living area. Residents enjoy unparalleled amenities such as a 24-hour concierge, indoor swimming pool, sauna, gym, and a rooftop garden. With a perfect Walk Score of 100, you're steps away from public transportation, including multiple TTC stations and streetcar lines, ensuring the city is at your fingertips. Don't miss the opportunity to own this urban sanctuary. Schedule your private viewing today! (id:60083)
Right At Home Realty
612 - 155 Water Street S
Cambridge, Ontario
Looking for a great condo with an amazing view? Need 2 parking spots? Look no further!! This home has a stunning view of the Grand River and the downtown! This Gorgeous 2 bedroom, 2 full bath condo is located in historic downtown Galt and is minutes to all that the downtown has to offer with access to lots of shopping, great restaurants, the Gaslight district, and more.The open concept layout is very spacious and features lots of recent updates including paint, bathroom fixtures (2024), Lighting (2021), SS Stove (2018), kitchen cabinets (2020), granite backsplash (2018), quartz countertops, and a full complement of stainless appliances. The living area is spacious with a great kitchen and separate dining area and features amazing views of the Grand River and the downtown from all rooms and also from the private balcony. The laundry is in a closet off the foyer and is still a full-size washer and dryer. Flooring is premium laminate throughout except for the bathroom floors which are tiled. The primary bedroom features a large window - again with a great view. This bedroom also has a huge walkthrough closet and a 4pc ensuite bathroom with a quartz countertop, newer hardware, and a large step-in shower. The 2nd bedroom also overlooks the river and has great downtown views. This home has 2 parking spots with the garage spot in the #1 position for a very short walk to the elevator and it is also right beside the bicycle storage if you like to ride rather than drive. The 2nd parking spot is above-grade outdoor parking and both spots are OWNED!! A very rare feature in most 2 bedroom condos. The building has ample visitor parking, a playground area, a separate gazebo, and an outdoor patio, and best of all, there's a rooftop terrace with seating and a BBQ. Want to be close to the action? All the downtown amenities, parks, and walking trails (the main trail to Paris runs along the Grand River just minutes away!) are right on your doorstep. Come and see for yourself! (id:60083)
RE/MAX Real Estate Centre Inc.
837 Finley Avenue
Ajax, Ontario
What a great opportunity to own a 3 unit plaza in a mature area. This would be great for an end user or investor. The upside is developing this property into 4 semi-detached home and a single detached property. The potential income is $8,000-10,000 net/mth. The property can be vacant on closing and you can start fresh with all new tenants. (id:60083)
Century 21 Leading Edge Realty Inc.
28 Lakeshore Drive
Trent Hills, Ontario
Waterfront Opportunity on Rice Lake Over Half an Acre! Don't miss this rare chance to own a spectacular piece of waterfront property featuring 117 feet of shoreline on the Trent River, right at the tip of Rice Lake. Nestled on over half an acre, this lot offers endless potential. A one-bedroom seasonal cottage currently sits on the property, ready for your renovations or the perfect site to build your dream home or getaway retreat. Enjoy excellent swimming, boating, and fishing in a peaceful, natural setting. Whether you're looking for a summer escape or envisioning a custom year-round residence, this property is a true gem. Endless possibilities await! (id:60083)
RE/MAX West Realty Inc.
748 Francis Road
Burlington, Ontario
Aldershot Living at Its Best. Perfectly positioned in the heart of Aldershot, this beautifully maintained home is ideal for a growing family or active downsizers looking for lifestyle and location. Just steps from a picturesque park and Burlingtons newest mixed-use cycling path, outdoor adventure and community charm are right at your doorstep. After a day of activity, relax in your private backyard oasis featuring a beautifully landscaped southwest-facing yard and an inviting in-ground pool the perfect setting for summer fun. Inside, the home offers a warm and spacious layout with a large living area, formal dining room, and an expansive kitchen ready for entertaining. Upstairs, you'll find three oversized bedrooms sharing a newly renovated bathroom, perfect for modern family living. The finished lower level adds even more flexibility, featuring a generous rec room with a wood-burning fireplace, an additional bedroom, laundry area, and bathroom ideal for guests, teens, or a future in-law suite. Recent updates include a renovated lower level (2023), updated electrical panel (2021), and a new pool filter (2025) offering peace of mind and efficiency. The garage provides convenient access directly into the home. Just minutes to top-rated schools, boutique shops, Mapleview Mall, Aldershot GO, 400-series highways, and the vibrant downtown Burlington water front this home delivers the perfect balance of city access and village charm. (id:60083)
Royal LePage Realty Plus
22 Putney Road
Caledon, Ontario
Don't miss this rare opportunity. Tucked away in a quiet enclave of Executive homes, Lies this stunning Bungaloft on a perfect pie-shaped lot backing onto Conservation Land with mature trees and Biosphere Walking/Hiking Trails. Located a short Distance to all amenities of Caledon East. Step in the front door to high Vaulted ceilings and a open concept floor plan. An upgraded Chefs Kitchen with Granite counter tops and walks out to your beautiful private backyard garden. Perfect for hosting guest. A large main floor Primary Suite with a scenic backyard view, 4 piece ensuite bathroom with Jacuzzi style tub and walk-in closet. California Blinds, Crown moldings, Tray ceilings, Gas fireplace and warm Hardwood floors. A large partially finished basement with high ceilings, bathroom / plumbing already roughed-in, awaits your finishing touches. Water Softener System. An award winning private backyard oasis straight out of Better Homes + Gardens Magazine. This house has a practical layout and is large enough to accommodate Extended family. Main floor laundry and direct Inside access to your two car garage with high Ceilings. Additional two more parking spaces on the driveway. Welcome Home. (id:60083)
Century 21 Leading Edge Realty Inc.
22 Divadale Drive
Toronto, Ontario
Location, location! Tucked away in a quiet, highly accessible, and private pocket of Leaside, this is by far one of the most uniquely designed homes in Leaside, featuring a layout that blends flow, function, and style across over 4,800 sqft of luxurious living space and checking every box. The main floor features soaring 10 foot ceilings, a chef inspired kitchen with an oversized island that seats up to eight, top of the line Miele appliances, and a walkout to a large deck perfect for entertaining. Beautiful white oak hardwood floors and sleek glass railings run throughout the home. Upstairs, youll find four oversized bedrooms, each with direct access to a bathroom and generous closet space. The primary bedroom includes a stunning 7 piece ensuite with heated floors and a large walk in closet with a skylight. The basement spans two levels: the upper portion includes a spacious recreation area and a nanny suite with a 5 piece ensuite, while the lower level features a theatre room or music studio and a 4 piece bathroom. The basement also features a wine display, radiant heated flooring, built in speakers, a separate entrance, and a walkout. A rare double car garage, hard to find in Leaside, is complemented by a full snow melt system covering the driveway, front porch, steps, side path, backyard, and basement walkout, eliminating winter maintenance worries. Additional features include a Control4 smart home system, electric blinds, designer lighting with dimmers, exterior lighting, a sprinkler system, gas fireplaces, skylights, and laundry on two levels. This home truly stands out in one of Torontos most desirable neighbourhoods. Ideally situated just steps from Bayview Avenue and Eglinton Avenue East, this location offers easy access to some of the areas top schools, including Northlea Elementary and Middle School, Bessborough Drive Elementary and Middle School, Park Lane Public School and Leaside High School. (id:60083)
RE/MAX Hallmark Realty Ltd.
17 Ravenscroft Circle
Toronto, Ontario
Incredible opportunity to own a well-maintained 3-bedroom bungalow on a rare pie-shaped lot (56.35' front, widening to 84.3' rear) in the prestigious Bayview Village community! South-facing frontage fills the home with natural light. Featuring a new roof (2021), quartz kitchen countertops & appliances (2021), all bathrooms updated, updated basement, new soffit and siding (2025), and a front door with insulated tempered glass and anti-shatter safety film(2025). AC(2022),Move-in ready with most major updates completed perfect for end-users! This premium lot also offers exceptional potential to build your dream custom home in a top-tier neighborhood. Located in the highly ranked Earl Haig Secondary School zone, and minutes to Bayview Village Mall, subway, hospital, parks, and Highways 401 & 404. Live in, rent out, or re build this is the kind of opportunity that doesn't come often ! (id:60083)
Exp Realty
508 King Street W
Brockville, Ontario
Welcome to 508 King St W. If youre looking for ease of living you need to check this one out. This 3 bedroom, 2.5 bath townhouse is absolutely stunning. The main level boasts hardwood floors throughout with open concept kitchen/dining room/living room. The updated kitchen is highlighted by plenty of cupboards and granite countertops. A 2pc bath and separate mainfloor laundry round out the main level. Upstairs youll find 3 goodsize bedrooms. The primary bedroom is complete with a 3pc ensuite and walkin closet. The upstairs also includes an additional 4pc bath. The walkout basement provides plenty of storage as well as a bonus room, great for an office or exercise room. Need more? The mainlevel balcony is perfect for enjoying your morning coffee, theres an attached garage and the association fees cover all the grass cutting and snow removal. This home is perfect for those who just want to come home and relax and/or are constantly on the go and have better things to do than yardwork. Come check out 508 King St W, you wont be disappointed. (id:60083)
Homelife/dlk Real Estate Ltd
0 Graham Lake Road
Front Of Yonge, Ontario
Come build your dream home on this beautiful 2.3 acre lot. Close to Graham Lake, 15 minutes from Brockville on a paved road. Enjoy a variety of mature hardwood trees on this property. Across the road youll find the Cataraqui Pedestrian trail, a beautiful nature trail leading to Graham Lake and Centre Lake. Come check out this beautiful lot and make your dreams a reality. (id:60083)
Homelife/dlk Real Estate Ltd
171 Du Lac Ave.
Lavigne, Ontario
Discover your private paradise on the shores of beautiful Lake Nipissing! Nestled on 1.29 acres of pristine waterfront, this exceptional property offers unparalleled privacy, breathtaking views, and world-class fishing right at your doorstep. Step inside this modern, open-concept home featuring four spacious bedrooms, including a luxurious primary suite with an ensuite bath and a private walkout—your own serene sanctuary. Every detail has been upgraded, blending contemporary elegance with the tranquility of lakeside living. Outside, the property boasts a triple-car garage, a charming separate bunkie house, and a picturesque gazebo, perfect for entertaining or relaxing in nature. A private dock invites you to enjoy endless waterfront adventures, while the beautifully manicured grounds provide a stunning backdrop for outdoor living. This property also features a unique Ecoflow septic system, an environmentally friendly, peat moss-based biofilter system that ensures efficient wastewater treatment. If you're looking for an exclusive waterfront escape with modern comforts and natural beauty, this is it! (id:60083)
Real Broker Ontario Ltd
67 Darou Dr
Laird/ Tarbutt Additional, Ontario
Amazing Sand Beach Picture Perfect Waterfront Home! Single level 3 bedroom immaculate totally renovated year round residence. Spacious open concept prow front design with south facing views. New Soo Mill kitchen with quartz counters, undermount sink, updated electrical, windows, interior and exterior doors, trims, paint, quality vinyl flooring, new lighting, complete bathroom renewal, laundry and more.Hot water tank on demand is owned. No Road fees. Wrap around 55 x 40 foot deck with privacy panels. Sheltered bay with picturesque views. This home is a must see. Call today for your private showing. (id:60083)
Eric Brauner Real Estate Brokerage
162 Bristol Pl
Sault Ste. Marie, Ontario
BRIGHT OPEN CONCEPT, 3 BEDROOM WITH A FANTASTIC GARAGE WITH GAS HEAT...PATIO DOOR OUT TO A LARGE DECK, PAVED DRIVEWAY,COZY REC ROOM WITH A GAS FIREPLACE,PARTIALLY FINISHED BASEMENT WITH ROUGH IN PLUMBIMG AND AN OUTSIDE ENTRANCE FOR EASY ACCESS CALL TO VIEW (id:60083)
Royal LePage® Northern Advantage
16 Charlotte Dr
Sault Ste. Marie, Ontario
Exceptional, quality built and extremely well cared for custom home! This 2 storey home sits in a prime central location on an oversized lot with attached and detached garages! All brick 3 bedroom 2full and 2 half bath home with Gas forced air heating, central air conditioning and finished top to bottom, inside and out! Inside you will walk into a massive foyer with spiral staircase, large stone fireplace, main floor family and living rooms, formal dining area, main floor laundry and sauna, large primary bedroom with double closets and ensuite bath, balcony’s off of primary and 2nd bedroom, lots of hardwood, endless storage throughout, patio doors to backyard deck areas and a full finished basement with rec room, office, bar area and gas fireplace. Outside features great curb appeal, double concrete driveway, large storage shed, amazing yard, outside gazebo area and an oversized detached garage/workshop that was built by Vanmark! Garage was a high quality custom build and is fully finished with gas heat and stairs to a loft area. A fantastic opportunity to settle in this incredible home and location! Call today for a viewing. (id:60083)
Exit Realty True North
591 John St
Sault Ste. Marie, Ontario
Introducing 591 John Street! Inside you find a beautifully updated kitchen and bathroom along with updated flooring throughout the main floor as well as the second level. The Main floor also features a bedroom while the entire second floor offers a rather spacious bedroom and bonus area that could serve as home office or even a nursery. As a bonus, outside you will find a large detached garage and fenced in yard. Come see for yourself! (id:60083)
Exit Realty True North
19a - 85 Mullin Drive
Guelph, Ontario
Welcome to this beautifully designed stacked townhome that perfectly blends style, function, and location. With convenient main floor access, say goodbye to lugging groceries up flights of stairs. Step inside to a bright and airy kitchen with dedicated dining space, perfect for everyday meals or entertaining. The main floor also features a spacious 2-piece bathroom, and flows effortlessly into the open-concept living area with a walkout to your private deckideal for summer BBQs or cozy evenings around a fire table. Downstairs, the walk-out basement is a rare premium lot feature, offering both additional light and the convenience of direct outdoor access. The lower level includes two generously sized bedrooms with large windows, a full 4-piece bathroom, and concealed utility space for a clean, streamlined look. The washer and dryer are conveniently located on the same floor as the bedrooms, and a cold storage room provides even more practical storage solutions. Youll love the ample storage, parking right at your front door, and visitor parking just steps away. Located in a vibrant, family-friendly community surrounded by parks, splash pads, walking trails, and a nearby conservation area, this home checks all the boxes. A move-in-ready gem, waiting for its next owner! (id:60083)
RE/MAX Icon Realty
1161 Carlo Court
Mississauga, Ontario
Spectacular 5-Level Backsplit in Prestigious Rathwood Golden Orchard Court!Tucked away at the end of a small, exclusive court and siding onto lush green space, this rarely offered gem is one of the best locations on the street a true hidden treasure!Boasting exceptional curb appeal, a long driveway with no sidewalks provides ample parking. A charming front porch welcomes you into a spacious foyer, leading to a bright and airy living and dining area highlighted by a stunning picture window that fills the space with natural light.The eat-in family-sized kitchen offers plenty of room for gatherings. Featuring 4 generous bedrooms, hardwood floors throughout, and a massive family room with a walk-out to your own private backyard oasis complete with patio and garden perfect for summer entertaining surrounded by serene greenery.The finished lower level includes a recreation room, wet bar, games area, cantina and more offering tons of extra space for family fun or hosting guests. Basement offers loads of storage and full of potential. Located at Carlo On The Park, this is a home not to be missed! (id:60083)
Sutton Group Realty Systems Inc.
11 Sheridan Drive
Severn, Ontario
This updated 2+1 bedroom home sits on a large, private treed lot just minutes from downtown Coldwater. The main floor features a bright, functional layout with two bedrooms. The primary bedroom has an ensuite bathroom. There is an eat in kitchen with a new quartz countertop (June 2025), with a walkout to your deck. Lots of recent updates including luxuary vinyl flooring throughout. The finished basement offers a self-contained in-law suite with a second kitchen, bedroom, 3 piece bath and living space. This home is ideal for multi-generational living and a potential future duplex conversion. Ample parking, municipal water (the water supply is paid for by the municipality), and a peaceful setting complete the package. A great opportunity for families or investors alike. Convenient location with easy access to hwy 12 and hwy 400. (id:60083)
Simcoe Hills Real Estate Inc.
20 Saddletree Drive
Toronto, Ontario
Modern Renovated with Lots of Upgrades 4 bedroom and 2.5+1 Bathrooms situated on a rare ravine lot backing onto Duncan Creek Trail, Calm & Prestigious Community Cul-De-Sac, $$$300K+++SPEND ON Updated, Finished Separate Entrance W/O Basement with 9ft ceiling, Beautiful Garden, open concept expansive living and sitting, updated Hardwood Floor main floor, Bathrooms, Kitchen, Breakfast, Laundry, Smooth ceiling in main floor, Pot Lights, Interlocking Driveway(2023), Fresh Painting(2025), Engineer Hardwood Flooring in 2nd Floor(June 2025), Hardwood Stairs, All Energy Eff. Windows & Patio Door, Prof. Landscaping, Fully Fenced Yard, Cascading Fish Pond In The Backyard, High Eff. Furnace(2018), Roof(2018), Air Conditioners(2022), School: A.Y.Jackson & Zion Heights, Near parks, transit and shopping. (id:60083)
Real Home Canada Realty Inc.
246 Longfields Drive
Ottawa, Ontario
Welcome to this beautifully maintained 3-bedroom, 2.5-bath home in the heart of family-friendly Barrhaven! This bright and spacious property features an open-concept main floor with a modern kitchen, generous living and dining areas, and elegant finishes throughout. The upper level offers a large primary bedroom with ensuite bath, two additional bedrooms, and a full main bathroom. The fully finished basement provides additional living space which perfect for a rec room, home office, or play area and includes a bathroom rough-in for future customization. Enjoy the convenience of a double garage located at the back of the home. Located close to top-rated schools, parks, transit, and all major amenities. (id:60083)
Keller Williams Icon Realty
1606 Finley Crescent
London North, Ontario
Welcome to This Gorgeous 4 Bedrooms Detached House backing On to WOODED AREA >>> Prime Location in the Hyde Park Neighborhood of North London (!) Open Concept Main Floor Plan (!) Elegant kitchen with large island + Stainless Steel Appliances (!) Hardwood/ceramic on Main Floor (!) Primary Bedroom With Walk-In Closet & 5 Piece En-Suite(!) Other 3 Spacious bedrooms (!) Convenient Second Floor laundry (!) Interlocked driveway (!) Walking Distance to St John Catholic FI PS (!)Close to Walmart, Costco, Sir Frederick Banting SS, and Western University (!) Mins To Shopping, Community Centers, Playgrounds, Parks, Walking Trails And More. (id:60083)
Century 21 Legacy Ltd.
3126 Riverview Street
Oakville, Ontario
WELCOME TO BRONTE WEST! Beautifully Maintained Family Home Nestled In One Of Oakville's Most Peaceful & Desirable Neighbourhoods. Features A Bright Eat-In Kitchen, Separate Formal Dining Room, And A Finished Basement With Side Entrance, Wet Bar & Fireplace Perfect For Entertaining Or Extra Living Space. Enjoy A Spacious Backyard, 2-Car Garage & Parking For 4 More On The Driveway.Steps To Bronte Harbour, Trails, Shops, Restaurants & Lake Ontario. Walk To Schools Including Little Tree Montessori & Bronte Harbour Nursery. Minutes To Parks, Sobeys, Food Basics, And More. A Rare Blend Of Comfort, Location & Lifestyle Dont Miss This Opportunity! (id:60083)
Real Broker Ontario Ltd.
1605 - 1359 White Oaks Boulevard W
Oakville, Ontario
Welcome to the Bungalow in the Sky you've been looking for! This is the perfect solution for those seeking a low-maintenance lifestyle without sacrificing space or style. This immaculate 2 bedroom + large den, 2 bath suite feels like a house. The oversized den offers ultimate flexibility as a perfect home office, guest room, or hobby space. The living room is anchored by a stunning feature wall with a cozy gas fireplace, creating a perfect focal point for quiet evenings.The sun-drenched, open-concept layout is ideal for entertaining or relaxing. The primary bedroom easily accommodates king-sized furniture and features a private ensuite with a large walk in closet. Your new backyard is the great outdoors - step directly from the building onto the serene Morrison Valley Trail system for daily walks and a dose of nature. Enjoy resort-style living in this vibrant, well-managed building with an active community and world-class amenities, including an indoor pool, fitness centre, library, workshop & even a GOLF SIMULATOR! This is the turn-key, worry-free lifestyle you've earned. Located in a tranquil setting yet just minutes to Oakville Place, transit, and major highways. Experience the perfect blend of space, nature, and convenience. Don't miss out! (id:60083)
Housesigma Inc.
1270 Newell Street
Milton, Ontario
Welcome to your dream starter home! Located in a highly desirable area of Milton, this beautifully maintained 4-bedroom semi-detached home offers unbeatable convenience less than 4 minutes from James Snow Parkway, Highway 401, the GO Station, grocery stores, restaurants, and a movie theatre. The spacious eat-in kitchen boasts ample cabinetry and counter space, while the open-concept Great Room features hardwood floors, a cozy gas fireplace, and a walkout to the backyard complete with a shed. Hardwood stairs lead to the second floor, which includes three generously sized bedrooms. The primary bedroom offers a 4-piece ensuite with a separate tub and shower, while the second bedroom also enjoys its own 3-piece ensuite. The finished basement adds even more living space with a large bedroom and an additional 3-piece washroom. Located within walking distance to fantastic schools, recreation centre, a library, and various shops and services, this home also features parking for three vehicles in the driveway. Set in a family friendly neighbourhood with excellent amenities and transit access, this gem wont last long! (id:60083)
RE/MAX Real Estate Centre Inc.
41 - 5659 Glen Erin Drive E
Mississauga, Ontario
Top rated John Frazer School District. Gorgeous End Unit Like A Semi, In The Heart Of Central Erin Mills. Sun Filled rooms, lots of Windows, Large Bright Kitchen W/Granite Counter Top & Walk-Out To Patio backing on to garden. Sparkling S.S. Appliances!* newer refrigerator and dishwasher. Separate Living & Dining Rooms. Spacious Master Bedroom With Sitting Area, Huge walk in closet. Finished Basement With office room, Rec room & Gas Fireplace! Walking Distance To top rated Schools John Fraser, Gonzaga, Erin Mills Town Centre, Shopping, Parks, Bus & Go Train! Minute To Hwy 403. Playground access from backyard. 5 minutes drive to Streetsville Go. Unbeatable connectivity of bus stops. Tons of Visitors parking. (id:60083)
Ipro Realty Ltd.
1509 - 1 Clark Avenue W
Vaughan, Ontario
Spectacular Fully Renovated 1,829 Sq.Ft. Corner Unit with Unobstructed Views! Welcome to 1 Clark Ave W #1509 a sun-filled, spacious 2-bedroom, 3-bathroom corner suite with luxurious upgrades throughout. This 1,829 sq.ft. masterpiece features top-quality renovations, including high-end flooring, elegant wainscoting, designer tiles, and a stunning modern kitchen with brand new appliances. Enjoy the cozy fireplace, extra powder room, and high-tech digital faucets with LED temperature display. Both oversized bedrooms include custom closets and spa-like ensuite bathrooms. Floor-to-ceiling windows showcase unobstructed 15th-floor views and bring in exceptional natural light.Prime location steps to transit and the upcoming subway station right downstairs!World-class building amenities include: 24-hr concierge, indoor pool, spa, gym, newly renovated lobby & elevators. Close to top schools, parks, shopping, and places of worship.Dont miss this rare opportunity for luxury living in the heart of Thornhill! (id:60083)
Bay Street Group Inc.
15 Burgundy Trail
Vaughan, Ontario
Discover the perfect blend of space, luxury, & location in this unique Thornhill Woods home. With almost 3,000 square feet plus almost 1,200 in a finished basement, it offers incredible value for families seeking modern convenience. Close to all amenities, shopping plazas, walk to parks & trail. Grand entrance with gated double doors. Vaulted ceiling & huge windows. Walk out to interlocked deck, professionally finished basement perfect for entertainment for more details visit 15burgundy.ca (id:60083)
RE/MAX One Realty
1410 - 8119 Birchmount Road
Markham, Ontario
Luxury Gallery Square Condo. This corner 2 bedrooms unit with 10 ft ceiling feature. It's well maintained and like a brand new unit with firework view of Markham. Modern design with open concept, bright and spacious. The funtional layout offer you a comfortable life style with good size living area, dining area . The modern kitchen is designed with built-in appliances, quartz countertop and backsplash and two tone color's cabinets, Vinyl Flooring Throughout. . The Primary Bedroom Is A Retreat In Itself,Featuring A Generously Sized Closet And A Private 3pc Ensuite. The 2nd Bedroom, Equally Spacious, Comes W/ Its Own Closet. 2 full bathrooms. Tons of upgrade with pot lights, wall lighting, cabinet, flooring, smooth ceiling, bathroom tile & shower glasses, extra large locker on the same flr for storage. (id:60083)
First Class Realty Inc.
183 Balsam Avenue
Toronto, Ontario
Beautiful Beach Home on Beautifully Treed Balsam Avenue, This is a Fabulous Character Home that has been meticulously updated while still maintaining its original character, Steps to Balmy Beach School, Glen Stewart Ravine, Kingston road Shops and Services, The YMCA, Queen st and The Beach, Steps to 24 hour transit on both Queen and Kingston rd. Within the Balmy Beach public school, St Denis Catholic School and Malvern, Neil McNeil and Notre Dame Schools, Perennial front garden, Mature Oak trees in Backyard, Private legal front pad parking, Under porch hatches for City Bins, Both chimneys recently rebuilt, Recently clad Natural stone and brick chimney breast, Amberwood doors custom are reproduction of the Homes original double doors, Main floor two piece bathroom with glass tile, Sun-filled main floor family room with fireplace, Floor to ceiling windows in the sunroom, Second floor bath is new with hand painted tile and marble floor with a curbless shower, The deck off the Primary bedroom and upper hall is Stunning..If your Looking for Beach...This is It !! (id:60083)
RE/MAX Hallmark Realty Ltd.
10 Corningham Street
Toronto, Ontario
Tried, Tested and True.. Spacious Family Home with +Pool+ in a Sought-After Neighbourhood! Welcome to 10 Corningham St, a Well-loved and meticulously maintained family home cherished by the same owners for nearly 30 years. Thoughtfully expanded with a custom addition and numerous renovations throughout the years, this home is perfectly designed to accommodate large and growing families. Offering 5 generous Bedrooms, 4 bathrooms, 2 gas fireplaces and over 2,800 Sq ft of living space +above grade+ plus a Fully finished basement there is room for everyone to spread out and enjoy. Enjoy a modern and updated Kitchen with centre island, 2 pantry closets and a side entrance. A family sized living/fam room with a gas fireplace, built in shelves, a walk out to backyard deck and a Bay window. The Piano room can also be used as a main floor office or Den. The Primary Bedroom expands across the entire width of the 2nd level offering a full step in Walk in Closet with a Barn door, a large sitting area with built in bookshelves and a 5 Piece ensuite with a jacuzzi/Wet jet technology. 4 other bedrooms and a convenient 2nd floor laundry room complete the upper level . Step outside to a backyard oasis featuring a saltwater pool and stone patio and an oversized deck that is perfect for creating endless summer memories. Ideally situated in one of Torontos most desirable communities, with convenient access to Rouge Hill GO Station, the Port Union Waterfront Park, and the scenic shores of Lake Ontario. This is the perfect home for families looking for space, comfort, and connection to nature. Notable Updates: Furnace (2025) Roof (2025), Approx 500 sq ft addition, Windows, 2x6 interior walls, newer insulation, 400 amps service (2006), Gutters/downspouts (2023), Kitchen Reno (2007), 2nd floor New flooring, trim and wainscotting (2024). (id:60083)
Royal LePage Signature Realty
135 Stokely Crescent
Whitby, Ontario
Welcome to this beautiful end-unit townhouse set on one of the biggest pie-shaped lots in the neighborhood, offering over 1800 sqft of finished living space perfect for growing families or those looking to downsize with style. The massive backyard is even bigger than many detached homes, featuring double decks - an upper deck (approx 10ft x 6ft) for quiet relaxation and a sprawling lower deck (20ft x 20ft) for family fun or entertaining guests. The backyard also includes a huge shed for extra storage, a trampoline for endless outdoor fun, and beautiful pear and crabapple trees that add charm and beauty to your outdoor space. Inside, the home features 3 bedrooms and 2.5 bathrooms, providing ample space for family living. The all-brick exterior and private driveway provide both curb appeal and parking convenience. Enjoy an abundance of good sunlight and fresh air in every room, enhanced by the elegance of California shutters. This great residential community is well known for its warm-hearted, welcoming neighbors who will make you feel right at home. Enjoy the privacy with no neighbors behind and no house directly across provides clear street views, enhancing tranquility of the location. You're just 7 minutes walk to school, 3 minutes to Tim Hortons, and 2 minutes to the nearest bus stop. Whitby Go Station is just 7 minutes away by car, with daycare and parks also within comfortable walking distance. Dont miss out on this home that combines space, privacy, and a sense of community! (id:60083)
Right At Home Realty

