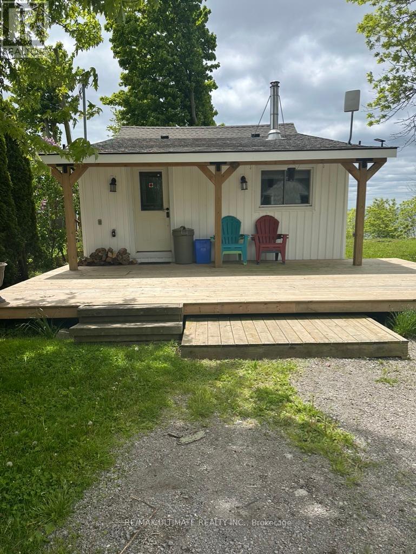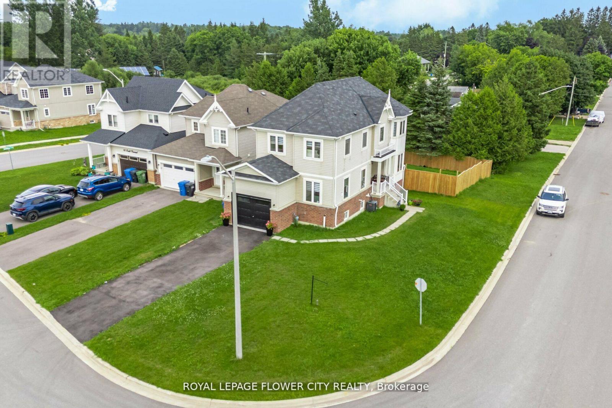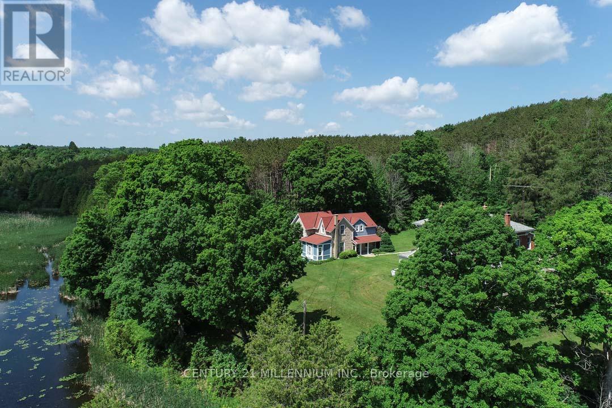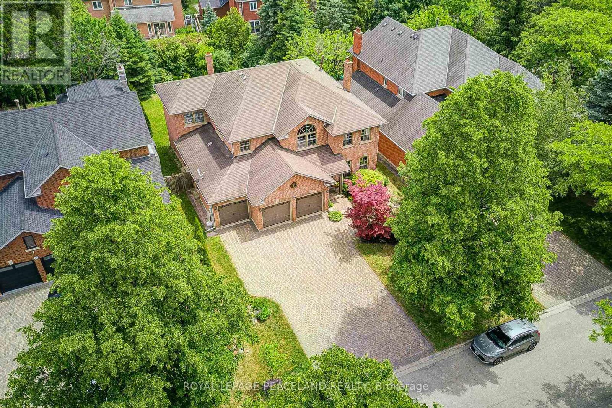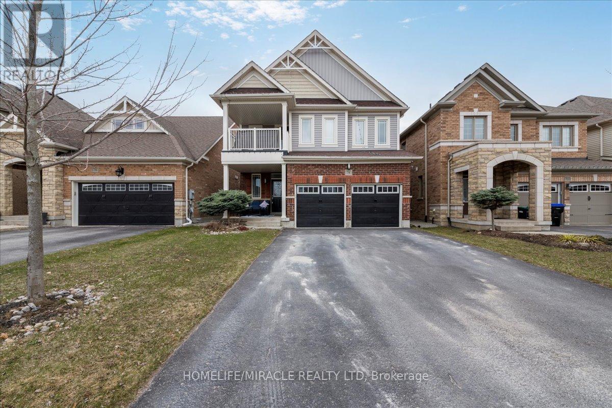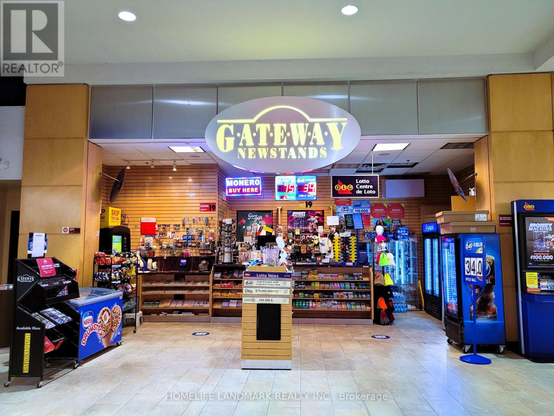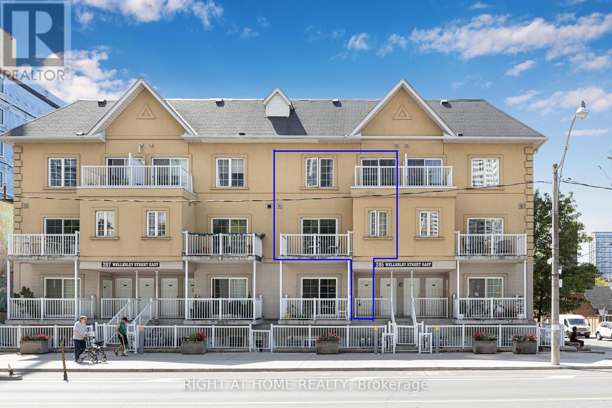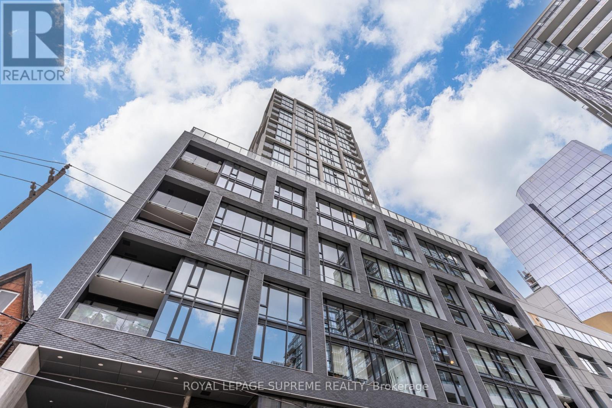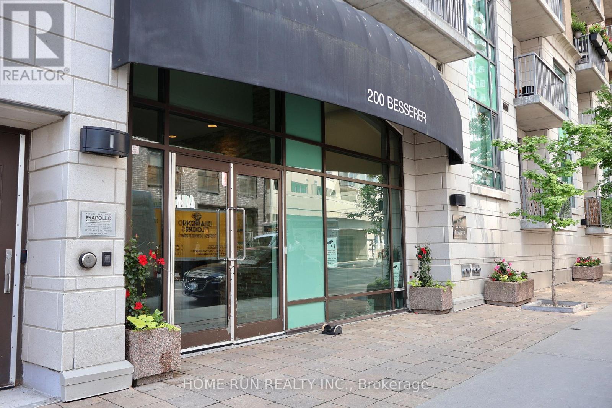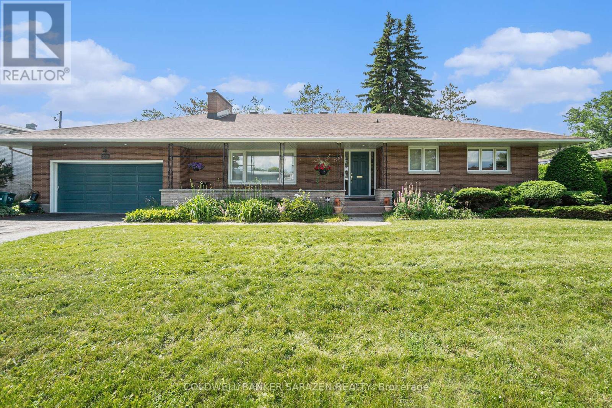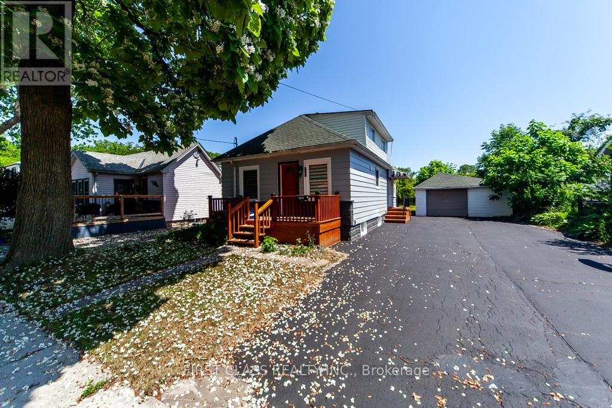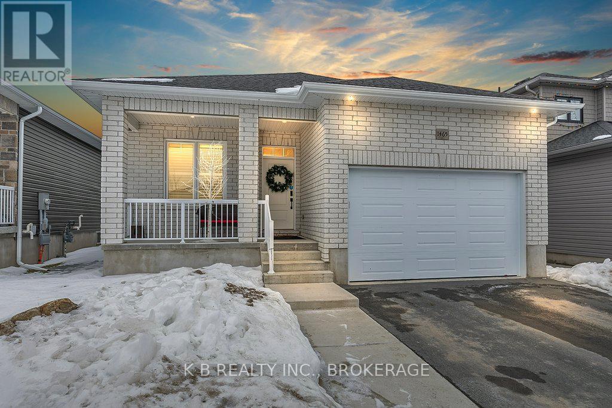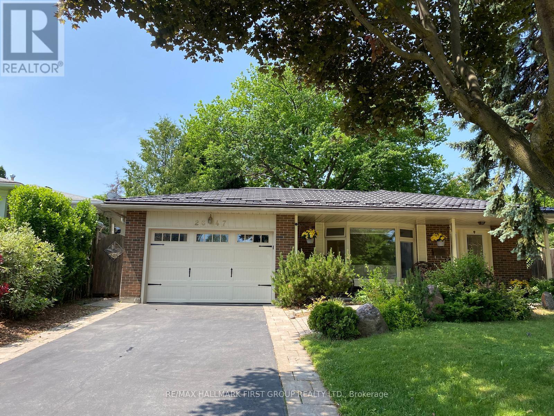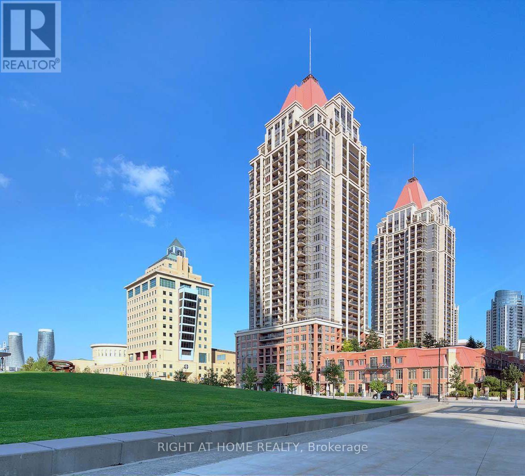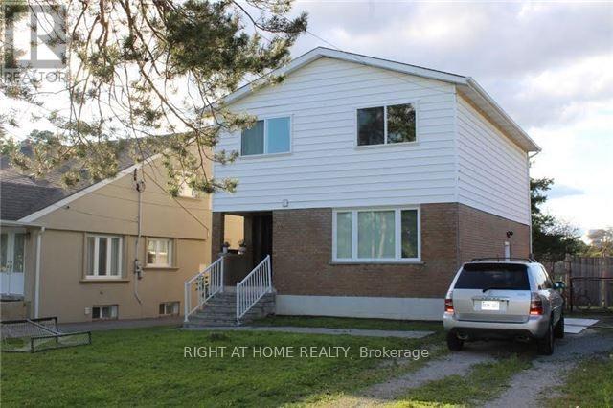1101 - 5 Parkway Forest Drive
Toronto, Ontario
Spacious, sun-filled, and perfectly located! This 3-bedroom corner unit offers 1105 sq ft of comfortable living with a bright den/sunroom and private balcony. The primary bedroom features a walk-in closet and a 2-piece ensuite, plus there's a modern 3-piece bath and convenient ensuite laundry. With all utilities included, plus Bell Fibe TV & 1.5 Gbps internet, parking, and exclusive access to amenities like a pool, dual saunas, tennis court, and playground, this is effortless condo living at its best! Commuters will love the unbeatable location just minutes from Don Mills Station, Fairview Mall, major highways (401/404/DVP), TTC express routes, GO station, and more! You do not want to miss this! (id:60083)
Exp Realty
553 Burleigh Private
Ottawa, Ontario
Open House Sunday June 29th, 2-4pm. Tucked away in a quiet, private enclave, this Domicile-built three-storey executive townhome offers a seamless blend of quality craftsmanship, modern style, and thoughtful design. Natural light fills every level of this bright and welcoming home. The main floor features a versatile space perfect for an office, gym or den along with a convenient powder room and direct access to a private backyard through sliding patio doors. The second level showcases an open-concept living and dining area with elegant hardwood floors, a cozy gas fireplace and access to a charming balcony overlooking the yard. The kitchen is both stylish and functional, complete with quartz countertops. Upstairs, the spacious primary bedroom includes a walk-in closet and an ensuite, while the second bedroom sits adjacent to a large main bathroom with updated ceramic flooring. Additional highlights include oak stairs to the second floor, a large unfinished basement offering ample storage and a private, gated entrance to Ken Steele Park, scenic walking trails and the Aviation Pathway. With close proximity to the LRT and just minutes from downtown, this beautifully maintained home combines the best of urban convenience with peaceful, park-like surroundings. Quartz countertop in the kitchen, Furnace, A/C and owned Hot Water Tank (2019), Oak stairs to 2nd floor (2020). An annual fee pays for common elements and road maintenance. *Some photos have been digitally staged* (id:60083)
RE/MAX Hallmark Realty Group
1123 Secord Avenue
Ottawa, Ontario
Welcome home to 1123 Secord Ave! This home has been well-maintained throughout the years. A beautiful all-brick bungalow, within walking distance to Bank Street, Heron Road, and Billings Bridge. Finished basement with large rec room, additional bedroom, laundry / utility room. Well landscaped property with 2 garden beds for the avid gardener. Detached oversized garage and shed provide extra storage for all your seasonal items & outdoor gear. Plenty of parking for the entire family. Close to shopping centers, restaurants, transit, parks, & recreational facilities. Commuting is a breeze with convenient access to the O-Train and OC Transpo stops. The R3A zoning allows for various uses and there is potential to convert the basement into In in-law suite or secondary dwelling unit for family members or tenants. Flooring: Hardwood, Vinyl Laminate. Updates: Front door system 2024, Roof shingles 2017, Goodman gas furnace 2012, Windows 2008, Main electrical panel 200 amp, garage added 2022 60 amp ESA approved. Appliances sold in an"' as is where is condition" 48 hour irrevocable on all offers, please allow 24 hours notice for all showings. Book your showing today!! (id:60083)
Royal LePage Team Realty
474 Elm Street S
Timmins, Ontario
This spacious 1584 square foot home has been renovated from top to bottom! All kitchen appliances are included in the sale, new fridge, new stove, new dishwasher, new range hood. This house has 4 generous size bedrooms, 1.5 bathroom home has a detached garage (15 feet x 21 feet). The Current features of this turn key home include a newly renovated kitchen and bathrooms, throughout the house you will enjoy new flooring and a fresh coat of paint. Other features include, new exterior doors and patio doors and a window. The house shows well with modern interior doors, new closet doors , and the house was completely painted with new hardware and doors and closets and cabinets. The dining has a patio door that leads to a large refurbished deck, the perfect place for summer BBQs. (id:60083)
Exp Realty Of Canada Inc.
456 South Coast Drive
Haldimand, Ontario
Double Lot | Designer Renovated | Airbnb Favourite! Welcome to your private lakefront retreat, where modern elegance meets cozy home charm! This newly renovated stunner sits on a rare double lot with breathtaking panoramic views of Lake Erie and you'll enjoy them from nearly every room thanks to wall-to-wall glass doors that let the outdoors pour in. Step inside to discover a bright, open-concept layout with rich vinyl flooring, a natural wood-burning fireplace, and two tranquil bedrooms that make every night feel like a stay at a boutique resort. The interior blends comfort and style effortlessly ideal for entertaining, relaxing, or escaping city life. But the magic doesn't stop there... - Tucked just steps away is a gorgeous 1.5 -storey bunkie, complete with its own electrical and plumbing, a spacious main room, and a chic loft-style second floor. It's perfect for hosting friends, family, or generating serious income as a private Airbnb suite. Outdoors, soak in the sun on your sprawling deck, then stroll down to the second lakeside deck, where the water awaits - ready for a morning paddle, afternoon dip, or golden-hour glass of wine. With lush green space, plenty of privacy, and a record of glowing Airbnb reviews, this property is more than a home - it's an experience. Whether you're searching for a weekend escape, dream cottage, or income-producing investment, this one-of-a-kind property is the whole package. Just 90 minutes from the GTA, but it feels like a world away. Turn the key, breathe the lake air, and let your waterfront dream begin. (id:60083)
RE/MAX Ultimate Realty Inc.
12 Otonabee Street
Belleville, Ontario
Discover this stunning three-bedroom, two-and-a-half-bath townhouse, perfectly situated near shopping, amenities, and with easy access to Highway 401. Thoughtfully designed, the main level boasts elegant hardwood flooring throughout the kitchen, living, and dining areas. The modern kitchen shines with quartz countertops, a spacious island, and ample storage ideal for both daily living and entertaining. Upstairs, the primary suite offers a three-piece ensuite and a walk-in closet, while two additional bedrooms and a full bath provide comfort and versatility. A convenient second-floor laundry closet makes chores effortless. Outside, enjoy the 10x10 deck perfect for relaxing or hosting guests. The home also features a powder room, an attached one-car garage with inside entry, an extended driveway for additional parking, and an unfinished basement with a rough-in for a future washroom. (id:60083)
Royal LePage Ignite Realty
89 Todd Crescent
Southgate, Ontario
Don't Miss This Immaculate 4-Bedroom, 3-Bathroom Detached Home! Situated On A Desirable Corner Lot, This Beautifully Maintained Residence Offers Approximately 2,100 Sq. Ft. Of Total Living Space, Including A Finished Basement Perfect For Growing Families Or Those Who Love To Entertain. Step Inside To A Bright, Open-Concept Layout Featuring Separate Living And Family Rooms, Ideal For Both Everyday Comfort And Formal Gatherings. This Home Is Nestled On A Quiet & Friendly Street And Is Conveniently Located Close To Top-Rated Schools, Parks, Grocery Stores, And All Essential Amenities. With Parking For Up To 3 Vehicles In The Private Driveway, This Turn-Key Property Combines Functionality, Space, And Location. A Must-See Opportunity You Wont Want To Miss! (id:60083)
Royal LePage Flower City Realty
28 Lakeshore Drive
Trent Hills, Ontario
Waterfront Opportunity on Rice Lake Over Half an Acre! Don't miss this rare chance to own a spectacular piece of waterfront property featuring 117 feet of shoreline on the Trent River, right at the tip of Rice Lake. Nestled on over half an acre, this lot offers endless potential. A one-bedroom seasonal cottage currently sits on the property, ready for your renovations or the perfect site to build your dream home or getaway retreat. Enjoy excellent swimming, boating, and fishing in a peaceful, natural setting. Whether you're looking for a summer escape or envisioning a custom year-round residence, this property is a true gem. Endless possibilities await! (id:60083)
RE/MAX West Realty Inc.
5473 Schueller Crescent
Burlington, Ontario
must See!!! Rare Find, Freehold Spacious Townhouse, Very Bright Ready For You To Move In, Very Well Maintained, Recent Upgrades,4 Bedrooms, Living Room With Walkout To Deck ,Zebra stylish blinds, Close To Go Station, QEW, mints Walk To The Lake, Shopping, Restaurants ,Movie Theatre. (id:60083)
Right At Home Realty
73 - 1222 Rose Way
Milton, Ontario
Stunning End-Unit Townhome in Milton, uniquely located next a permanent historic conservatiiom area showcasing a beatufiul sunset view. Loaded with Upgrades! This ideally located Mattamy-built townhome offers approximately 1650 sqft., 4 bedrooms, 3 full bathrooms, and an oversized garage with a mandoor entry. Featuring an upgraded laundry, custom lighting throughout which includes chandeliers and LED paneling. Laminate flooring on all three levels and oak staircase, highlighted by a custom backsplash throughout the home.Enjoy a bright, open-concept layout with a modern kitchen, stainless steel appliances, eat-in area, and walk-out to a private balcony with breathtaking sunset views unmatched in the development. Includes a finished under-stair pantry, large windows, and thoughtful finishes throughout.Located in a family-friendly community close to parks, schools, shopping, hospital, GO station, transit, 401 and QEW highways. A must-see home offering comfort, style, and unbeatable convenience! Freshly painted and stained! (id:60083)
Ipro Realty Ltd.
6 - 2701 Aquitaine Avenue
Mississauga, Ontario
Stunning, Elegant, And Impeccably Maintained 3-Bed, 2-Bath Condo Townhouse In The Heart Of Meadowvale! This Bright And Spacious 2-Storey Home Features Gleaming Jatoba Hardwood Floors Throughout, A Huge Eat-In Kitchen With Ample Cabinet Space, And An Open-Concept Living/Dining Area With Walkout To A Lush, Fully Fenced Backyard, No Neighbours Behind! The Luxurious Primary Suite Is Oversized, Complemented By Two Additional Large Bedrooms And A 5-Piece Bath. Enjoy The Finished Basement With A Large Rec Room Perfect For A Gym, Media Space, Home Office . Located Steps From Lake Aquitaine, Scenic Trails, Top Schools, Shops, Restaurants, Meadowvale Community Centre & Library, And Just Minutes To Meadowvale GO, Hwy 401 & 403. Enjoy The Comfort Of A House With The Ease Of Condo Living, Including Exterior Maintenance And Manicured Landscaping. Spacious Garage With Driveway. A True Gem Offering Value, Lifestyle, And Location! (id:60083)
RE/MAX Real Estate Centre Inc.
1380 Queen Street W
Caledon, Ontario
Elegantly perched on the hill, overlooking the lower Mill Pond, is this charming 3-bed, 1.5 bath, stone residence, known as the Algie Family House, with steep gable roofs, in the Victorian Gothic Style. Entrenched in area history, this home was once home to the parents of William Algie, known for constructing the Algie Family home, the neighboring red brick, William Algie House, and the stone mill complex, which operated as, The Beaver Knitting Mill, in 1881, where the Alton Mill currently stands, revitalized today. Comprised of the same local limestone as the Alton Mill, this home exudes warmth and character, sides, & backs to the forest, and sits on a mature .63 acre lot with southerly views. A covered side porch leads to a large Mud rm. Eat-in country Kitchen enjoys views over the b/yard & forest, home to many deer, turkeys, birds and wildlife. Intimate Family rm has forest views & a wood-burning fireplace. Dining open to the Sunroom w/ walkout to the yard. Large formal Living w/ hdwd flooring & large picture window as a focal point. 2nd level has a large walk-in linen. Primary w/ large walk-in closet. Bed #2 could also be used as a Primary w/ hdwd flring, a vaulted ceiling, a walk-in closet with built-in organizers & overlooks the pond. Bed #3 has laminate flring & o/looks the pond and grounds. Come and experience what Spring is like in Alton with peepers peeping, ducks, geese, red-wing blackbirds, swans, deer, and wildlife! Enjoy quaint restaurants, craft breweries, farmers markets, coffee shops, walking to neighbourhood parks, the bike pump track, the Alton Public School, the Caledon library, and nearby hiking trails and conservation areas with streams & waterfalls. Alton is a small village in Caledon, home to the Millcroft Inn & Spa, the Alton Mill Arts Centre, Hill Academy, TPC Toronto Golf course at Osprey Valley & more! All major shopping amenities in nearby Orangeville.1-hr to TO. (id:60083)
Century 21 Millennium Inc.
6537 9 County Road
Clearview, Ontario
This breathtaking property offers peaceful, private living while being surrounded by picturesque farm fields and mature trees. With its serene location, you'll enjoy the beauty of nature with nearby forestry trails perfect for walking, ATVs, and snowmobiling. Convenience is just around the corner with a farmers market, small shops, pubs, beaches, and Collingwood all within easy reach. Start and end your day with incredible views of lush greenery, as you take in mesmerizing sunrises and sunsets. For car enthusiasts, this property will impress with ample parking space, including a double garage one attached and the other detached. Inside, this home offers a spacious, open-concept design featuring hardwood flooring, crown molding & pot lights. The chefs kitchen is an absolute dream with built-in appliances, a large island, an apron sink, and plenty of space for meal preparation. The adjoining dining room offers a walkout to the deck, creating the perfect flow for entertaining. Relax in the inviting living room with an oversized picture window, perfect for cozy evenings in front of your favourite show. The home offers two bedrooms, including a primary suite with a walk-through closet and an ensuite with dual floating vanities and a walk-in shower. Convenience continues with a main floor laundry room and a separate entrance leading to the partially finished basement, providing potential for future expansion. The fully fenced property, completed in 2022, features a 12x20 dog kennel with a dog door and a raspberry patch, perfect for pet lovers and gardeners alike. (id:60083)
Revel Realty Inc.
10 Frobisher Street
Richmond Hill, Ontario
Absolutely stunning and beautifully maintained Greenpark home located on a quiet street! This spacious property offers approximately 2,500 square feet of living space, featuring hardwood and ceramic flooring throughout the main floor, complemented by pot lights and halogen fixtures, including track lighting. The upgraded gourmet kitchen boasts a breakfast area and a French door walkout to a private patio and fenced yard perfect for entertaining or relaxing outdoors. The second floor features a separate family room with supersized windows and a cozy gas fireplace, creating a warm and inviting atmosphere. Conveniently located with easy access to Highways 7, 407, and 404, as well as the GO Train station, shopping, and amenities. Situated near top-rated high schools with AP and IB programs, this home offers a perfect blend of comfort, convenience, and style. Don't miss out on this exceptional property! (id:60083)
Century 21 Leading Edge Realty Inc.
148 Beckett Avenue
Markham, Ontario
Great Location! This Bright Beautiful 4 Bedroom Detached Home Feels Like A Cottage. With Wide Welcoming Front Porch, A Warm Wooden Deck For BBQ & Get Together! Located In The Highly Sought After Berczy Community Are Top-Ranking School District (Pierre Trudeau H. S. & Beckett Farm Public School). This Spacious Sun Drenched Home Features 9 Foot Ceiling, An Open-Concept Main Floor With Optimal Layout, Hardwood Flooring Throughout, Professionally Painted, Upgraded Modern Light Fixtures And A Cozy Gas Fireplace In The Family Room Overlooking Luscious Green Backyard. The Modern Kitchen Includes A Breakfast Area Overlooking Gorgeous Wooden Deck, Granite Counter Tops, New Stainless Steele Appliances And Extra Closet Pantry. Direct Access To Automatic Garage Opener With Remote. On Second Floor You'll Find 4 Generous Size Bedrooms. Large Primary Bedroom Is Complete With Double Door Entry, 4 Piece Ensuite, Walk In Closet, Coffer Ceiling Overlooking The Backyard. 2nd Floor Laundry Room For Convenience. There's Also A Second Floor Large Walk Out Patio/Balcony To Enjoy The Serenity While Sipping Delicious Tea/Coffee. Close To Amenities: Restaurants, Schools Supermarkets, Shops, Parks, And Highways 404 & 407. Please Note That Some Pictures Are Virtually Staged. Please See 3D Virtual Tour. (id:60083)
Century 21 Regal Realty Inc.
821 Norwick Road
Newmarket, Ontario
Gorgeous Custom Built Home In Desirable Stonehaven! *Premium 60x150 Lot Offering Apprx 3900 Sq Ft Above Grade. Grand Foyer Featuring High Ceilings & Stunning Staircase. 9 Car Parking + 3 Car Garage. Beautiful Kitchen Featuring Custom Cabinetry & Granite Counters. W/O From Kitchen To Stunning Loggia and Two Tier Deck. Spacious Bsmt Feat 2 Cold Cellars, Gym, Rec Room & 3 Pc Bath. Separate Entrance Access To Bsmt For In Law Apt Capability Or Nanny Living Quarters. Spacious 4+2 Bdrm, 5 Bathrooms Is Ideal For Entertainers & Extended Families, One Of A Kind! (id:60083)
Royal LePage Peaceland Realty
74 Cauthers Crescent
New Tecumseth, Ontario
Welcome to 74 Cauthers Crescent, located in the highly sought-after Treetops community in Alliston. This prime location offers easy access to retail and grocery stores, Highway 400 & 27, schools, parks, and the Nottawasaga Resort. Set on a premium lot with stunning golf course views, this home features a spacious open-concept design with 4 bedrooms and 3 bathrooms. The fully finished walkout basement includes an additional bedroom, offering great potential for large families or rental income. The chef-inspired kitchen is equipped with extended cabinetry, quartz countertops, a butler's pantry, and a dedicated coffee station. The second floor is highlighted by an elegant oak staircase with iron pickets, leading to 4 generously sized bedrooms, including the master suite with a 5-piece ensuite and a large walk-in closet. All other bedrooms feature custom cabinetry in the closets, adding extra storage and organization. This home provides both luxury and functionality ideal for comfortable living and entertaining. Basement, Lots of Parking, Dbl Car Garage. Entire Home Has Been Newly Painted & Upgraded!! (id:60083)
Homelife/miracle Realty Ltd
411 Rosedale Drive
Whitby, Ontario
Move In Ready Semi-Detached Home In Desirable Whitby-Meadows With Many Upgrades. This 4+2 Bed, 4 Bath Home Features Laminate Floors Throughout, Newly Upgraded Kitchens, Chef's Kitchen Equipped With Quartz counter top, backsplash and S/S Appliances. High Ceilings On The Main Floor. Backs Onto Rosedale Park Greenbelt. New Windows throughout, New Roof, New A/C Heat pump and heating swimming pool. The Newly Finished Basement with Separate Entrance Features Laminate Floors, & Its Own Kitchen & Laundry. Hwy 412 & All Of Life's Amenities Are Minutes Away, Making This Home A Perfect Combination Of Elegance & Convenience. (id:60083)
P2 Realty Inc.
304 East Avenue E
Toronto, Ontario
Luxury in Lakeside West Rouge! Welcome to this stunningly reimagined 5-bedroom, 4-bathroom raised bungalow (with walkout) home in the beautiful lakeside community of West Rouge. Taken back to the studs and meticulously renovated, this property showcases a calm, modern colour palette, white oak floors, and luxury finishes throughout. The open-concept main floor features a gourmet kitchen with S/S appliances, Quartz counters/backsplash, many upgrades & custom storage, dimmable undermount lighting, a cozy living area with a Venetian plaster wall, and wood burning fireplace. This unique home offers two primary bedrooms (1 on main/1 on lower) It also features on the lower-level a 2-bed, 2-bath in-law suite, perfect for multigenerational living. (with sharable laundry) Separate Entrance ground level. Large new windows (& doors) bring in natural light. Step out from the main living area onto a brand-new deck to appreciate the immense 66 x 116 lot, a rare find that offers a private backyard paradise with limitless potential for a pool, cabana, or expansive garden. Brand new Driveway and concrete steps. All new windows and doors. 200amp service. Furnace High Eff/On demand (owned) water heater. Perfectly located, this home is just a short walk from the beautiful shores of Lake Ontario, the Rouge GO Station, Rouge Beach/River and the famous Black Dog Pub. Youre surrounded by excellent schools and convenient transit options (TTC at your doorstep), including a single bus route to UTSC. Come and see this one before its gone! Extensive List of upgrades attached the listing (along with video & matterport tour) (id:60083)
RE/MAX Hallmark Realty Ltd.
D9b - 1000 Gerrard Street E
Toronto, Ontario
Amazing Business Opportunity With Well Established convenience store in Busy Plaza. Store located Infront of Walmart Entrance. Lots of Anchor Stores are in the mall such as Walmart, Food Basics, Tim Hortons, Winners, Staples etc. Low Rent $3262/Month (No extra expense, T.M.I.+Common Area Fee Included). Lease: 2 + 2, Net Profit: $7,300/M. Inventory Extra! Short Business Hours (10:00- 09:00 Monday - Friday / 09:30-06:00 Saturday / 11:00-06:00 Sunday / Closed on Holidays). **EXTRAS** Gross Sales: $3,4200/M. Lotto Comn: $5,300/M. Cigarette: 75% (Margin 18% / Others 40% Margin)Net Income: $7,300/M as per seller. All Measurements & Numbers Are Approximate. Must Be Verified By Buyer Or Buyer's Agent. (id:60083)
Homelife Landmark Realty Inc.
205 - 205 Wellesley Street E
Toronto, Ontario
This large (over 1,300 sqft!), bright and spacious 3-bedroom upper townhome unit is perfect for a family or multi-generational family. The main floor is open concept with living and dining space and a kitchen with lots of storage and a breakfast counter. The unit has three spacious balconies on the main floor and two of the bedrooms upstairs. Conveniently located just steps to TTC, schools, community centre and library, and supermarkets. Access to condo amenities included at 225 Wellesley St. E.: gym, sauna, party room, library, etc. (id:60083)
Right At Home Realty
5508 - 395 Bloor Street E
Toronto, Ontario
Welcome to Rosedale On The Bloor, where luxury meets convenience in the heart of Toronto's iconic Bloor Street. This stunning studio unit offers a contemporary urban living experience in a highly sought-after location. Situated on a high floor, this unit boasts unobstructed clear views, providing a picturesque backdrop of the city skyline. Laminate flooring throughout adds a touch of modern sophistication, while stainless steel appliances in the kitchen offer both style and functionality. Convenience is key at Rosedale On The Bloor, with Sherbourne Subway Station right next door, providing easy access to public transportation. Within minutes, you can find yourself strolling through the vibrant streets of Yonge/Bloor and Yorkville, exploring high-end boutiques, dining at world-class restaurants, and indulging in luxury shopping experiences. For students or faculty, the University of Toronto is just a 10-minute walk away, making this residence an ideal choice for those seeking proximity to academia. Whether you're looking for cultural attractions, entertainment options, or simply want to immerse yourself in the dynamic energy of downtown Toronto, everything you need is just steps away from your doorstep. Experience the epitome of urban living at Rosedale On The Bloor, where luxury, convenience, and style converge to create the perfect home for those seeking a vibrant city lifestyle. (id:60083)
RE/MAX West Realty Inc.
5303 - 395 Bloor Street E
Toronto, Ontario
Open/Sun-filled/Spacious/No waste of space! Welcome to the west facing 2 bd 2bath with panoramic/ un-obstructive west view, CN Tower& Toronto skyline at the Hotel Residence- Rosedale On Bloor. 11 ft ceiling, Floor to Ceiling windows, walk out balcony, Extra large bedroom, top notch B/S S/S appl, quartz counter, backsplash, large closet. spa alike bath and more! Extremely Well maintained! Located In Conveniences Of Rosedale Neighbourhood, Right At Sherborne Subway Station. next to Yonge/Bloor And Yorkville, Minutes From U Of T, Steps Away From High End Boutiques Restaurants, Shopping And Supermarkets. Quick Access To Dvp & Major Transit Route. Five star amenity: Indoor Pool, Gym, Outdoor terrace with BBQ/ lounge area, 24 hrs concierge And Party Room (id:60083)
RE/MAX West Realty Inc.
2406 - 55 Ontario Street
Toronto, Ontario
Experience elevated urban living in this exceptional 2-bedroom, split-layout suite, boasting soaring 9-foot ceilings, expansive windows, and an impressive balcony (235 sq ft) complete with a gas line for seamless outdoor BBQing and an electrical outlet. The entire unit features elegant Mount Pleasant Oak hardwood flooring, adding warmth and sophistication throughout.The modern kitchen is a chefs dream, showcasing upgraded European cabinetry with under-mount lighting, striking stone countertops with a dramatic waterfall island, and high-performance, energy-efficient Bosch stainless steel appliances including a Bosch Speed Oven with gas cooktop. A full-size LG washer and dryer have also been thoughtfully upgraded for added convenience.Retreat to the spacious primary bedroom, where you'll find a luxurious 5-piece ensuite with heated floors, a relaxing 6ft Victoria & Albert soaker tub, and a separate glass-enclosed shower. Custom blinds have been installed throughout, including darker options in both bedrooms to ensure restful nights.Upgraded pot lights on dimmer switches throughout main living area. Building amenities rival luxury resorts enjoy an outdoor swimming pool, rooftop terrace, state-of-the-art fitness center, stylish party room, visitor parking, guest suites and the convenience of an on-site concierge.This rare offering includes two full parking spaces and two storage lockers a true urban luxury. Located just steps from the historic St. Lawrence Market, St. James Park, and George Brown College, you'll love the vibrant neighbourhood filled with cafes, restaurants, and boutique shops along King Street East. Commuting is a breeze with nearby streetcar access on King and Queen Streets, plus quick connections to the Gardiner Expressway and Don Valley Parkway. Don't miss this opportunity to own one of the most desirable suites in the city! (id:60083)
Royal LePage Supreme Realty
77 Mckernan Avenue
Brantford, Ontario
Immaculate LIV-built Modern elevation! Located in a sought-after community in Brantford, LIV suit your lifestyle. Don't miss your chance to own this exceptional home in one of Brantford's friendly community. The full-height basement offers endless potential for customization to Offers Unmatched Value And Sophistication In One Of Brantford's Most Sought-After Communities! 100K worth of Upgrades which include 9" Basement and Upstairs Ceiling, upgraded Wall/Flooring Tiles across the Main and Second floors, Elegant Oak Staircase, Nestled in an amazing family Nature's Grand community Phase-3 in Brantford, Adonis 6 Elevation 6 C model beautifully designed dark brick and Stone! Exceptional Living with 5 Bedroom and 4 Washrooms. Approximate 3160 SQFT Upstairs.Listed for 150K less than Purchase price, Great opportunity to own a great home ! (id:60083)
Ipro Realty Ltd.
808 - 200 Besserer
Ottawa, Ontario
Welcome to this beautiful condo which offers 1-bedroom + den in the highly desirable Galleria, perfectly located in the heart of downtown Ottawa. Bright and airy living area, ideal living space for entertaining & relaxation, modern kitchen with ample cabinet space. Live right in the heart of the city, surrounded by vibrant urban amenities, excellent transit options for easy commuting and exploring the city. A sleek 4-piece bathroom with in-unit laundry completes this contemporary condo.The building itself is meticulously kept with fantastic amenities including an indoor pool with walk-out patio, sauna, fully equipped gym and a ground floor terrace behind the building with barbecue for outdoor enjoyment, located just minutes away from the Rideau Centre, Byward Market, LRT station, University of Ottawa, Parliament Hill. (id:60083)
Home Run Realty Inc.
2009 Killarney Drive
Ottawa, Ontario
Located in the beautiful, family-oriented neighbourhood of McKellar Heights, backing onto a park, this meticulously maintained bungalow offers a spectacular blend of custom features and upgrades, and the opportunity for an in-law suite in the professionally renovated lower level. Gleaming hardwood floors throughout the principal rooms with a bright spacious living room, gas fireplace, dining room that flows nicely into either the kitchen or beautiful glass enclosed solarium. The updated kitchen features granite counter tops, lots of counter & cupboard space, and provides easy access to a lovely newer deck & private hedged/fenced yard with a gate to a city park. The main floor also offers 2 good sized bedrooms, one with 3 pc ensuite, and a full bath/jet tub. When you're not entertaining in the living/dining room or relaxing in the solarium, enjoy the fully finished basement, perfect for an extended family, teen hideaway, or guests. Includes a family room with electric fireplace, 2 bedrooms (one w/electric fireplace), a 4 pc bath & a kitchen area with sink, counters & cupboards, two bar fridges, spacious laundry and storage. Bonus! Both main floor bathrooms and all basement living spaces have in-floor heating, most basement rooms have their own thermostats for heating or a/c. Many other features including sound system, in-ground sprinkler system & alarm system. Large two car garage, cable ready to install electric charging. Close to Carlingwood Mall, trendy Westboro, easy access to the '417. (id:60083)
Coldwell Banker Sarazen Realty
2449 Kraft Creek Road
Timmins, Ontario
Stunning 3,638 sq. ft., 4-bedroom, 2.5-bathroom home, with an attached 22 ft. x 24 ft. heated, wired garage with a 18 ft. wide x 9 ft. high entry door. This gem is nestled on 72.833 acres of prime land with a network of trails to enjoy natures best. This stunning house has an open concept dining room and kitchen with a built-in dishwasher, maple wood cabinets, crown molding, a light valance, a walk-in pantry and an island with a breakfast counter. Other highlights: 3 BRs on the main floor including the primary bedroom with a 4-piece ensuite bath and a walk-in closet, and a main floor laundry room combined with a 4-piece bath. Come enjoy basement in floor heating and the massive recreation room , and the spacious 4 season sunroom that offers a panoramic view of the manicured back yard or enjoy evenings on the large deck overseeing the play area. This house has central air and is heated with an outdoor wood burning boiler, and some electric ceramic heating units. Other features of this home include central air, central vac, a spotlight in the front yard and 5 more in the back yard as well as solar lighting. The sale includes these outbuildings: an outdoor 8 ft. x 26 ft wired workshop, 8ft. x 20 ft. shed, a 12 ft. x 24 ft shed on a pad, and a 40 ft. x 60 ft. cement pad (ready for larger shop). See documents for more highlights. (id:60083)
Exp Realty Of Canada Inc.
7751 Thomas Street
Niagara Falls, Ontario
Introducing a charming 1.5-storey, recently renovated detached bungalow, set on a spacious 50x150 lot, offering plenty of room for outdoor activities. The property has been completely renovated, including new kitchen, flooring, bathrooms, decks and landscaping, adding modern touches to its timeless appeal. This home includes a detached garage and a sizeable driveway, providing parking for up to four vehicles. Upon entering, you'll find the convenience of two separate entrances. The main floor features a large kitchen with an adjoining dining area. The cozy family room provides a comfortable space for relaxation, with access to a deck ideal for outdoor dining or enjoying a quiet moment in the fresh air. The home offers two bedrooms one on the main floor and the other upstairs for added privacy and tranquility. The main level also includes a 3-piece bathroom for added convenience.The finished basement is equipped with an office area, laundry room, and an additional 3-piece bathroom. Priced at land value, this property presents a fantastic opportunity for first-time home buyers or those looking to downsize, offering a perfect combination of desirable features, ample space, and recent upgrades. (id:60083)
First Class Realty Inc.
1171 Elson Road
London North, Ontario
Discover contemporary elegance in this beautifully crafted 2,375 sq. ft. detached home by Urban Signature Homesleaders in modern design within London's real estate market. Boasting 3 generously sized bedrooms and 2.5 stylishly upgraded bathrooms, this residence blends comfort with sophistication. The chef-inspired kitchen features premium stainless steel appliances, while a cozy gas fireplace and rich hardwood flooring create a warm and inviting atmosphere. A stunning glass staircase adds a touch of architectural flair, and the luxurious primary suite includes a private balconyperfect for quiet moments of relaxation. Ideally situated in a desirable neighborhood, the home is close to top-rated schools, including the highly acclaimed London Central Secondary School (9.2 rating). This property is an exceptional opportunity for families looking for upscale living with everyday convenience. (id:60083)
RE/MAX Real Estate Centre Inc.
24 Sass Crescent
Brant, Ontario
Gorgeous 4-bedroom + Loft, 3.5 bathrooms executive home in a prime neighborhood of Paris, Ontario. Premium finishes, Spacious floor plan & large oversized windows for natural light throughout the house. This 2-car garage detached home offers 3,160 sqft of above-grade space, a spacious 9-ft ceiling on the main floor. Gorgeous living & family rooms & upscale Chef's kitchen with upgraded white Quartz countertop, and Quartz Center Island space with 36 '' upper cabinets. Separate Living, separate dining, and Family room. The second floor offers four spacious bedrooms with large, oversized windows and walk-in closets. The master bedroom has a huge walk-in closet, 4pcs washroom, glass showers, a bath soaker tub, and a double sink vanity. Full-size laundry on the second floor for your convenience. A den for a modern home office setup, sitting, or for recreation. Unfinished lower level with high ceiling and separate side entrance and legal Egress window (45''X40'') finish by builder provides an option for two separate basements for potential income. Electrical panel upgraded from 100 amps to 200 amps. An excellent location with fantastic amenities around - Walking distance to Elementary school, Catholic school & day care. Easy access to HWY 403 & steps to Shopping plaza, Day care, Recreation center, Parks & much more - A must-see property! (id:60083)
Homelife/miracle Realty Ltd
1696 Highway 118 E
Bracebridge, Ontario
Welcome to your new home! This is the true definition of rare: custom built, Scandinavian Scribe (logs arestacked, fixed together precisely w/hand-cut grooves & fitted together without mortar) wood throughout theentire home. Open the front door & you will see the pride in ownership that this home provides throughout.An amazing, open-concept main floor features beautiful flow as the kitchen sits right in the middle ofeverything allowing your family's best chef the ability to prepare nightly dinners while still keeping an eye onkids young & old. Your living room allows for a wonderful area to sit in the evening enjoying a glass of yourfavourite beverage, or take a step outside to your incredibly large deck to enjoy the nightly sounds that 23.8acres provides. Also on the main floor is a separate family room, currently used as an office, but can be usedfor any number of possibilities. Head upstairs for 4 full bedrooms & 2 full baths, offering enough room foreven the largest families. Finishing off this amazing home is a gorgeous sun room featuring spectacularsunset views all year round. I almost forgot, there is a fully heated workshop just on the other side of yourcircular driveway, which will allow your best handyman/woman space for all their hobbies! The location ofthis home is impeccable as you are right on Highway 118, which is one of the first roads plowed in the winter.As well, you are a 11min drive Bracebridge & 14min to Gravenhurst. Take a look today! (id:60083)
Right At Home Realty
20 Holtom Street
Kawartha Lakes, Ontario
***Great News***YOUR Search Is Over!*** Don't Miss This ONE***This BEAUTIFUL ALL BRICK BUNGALOW Can Be YOUR HOME***1st Home***Forever Home***Income/Investment Property***9' Ceilings***Engineered Hardwood***Upgraded Custom Kitchen with Granite Counters***Crown Moulding***Pantry***Centre Island***Undermount Lights***Stainless Steel Appliances***Main Floor Laundry***Upgraded Fiberglass Doors***NEW Furnace 2025 (owned)*** New Roof & Eavestroughs & Downspouts (2024)***Walkout to New Large Deck***Great for Entertaining***Gas Line For BBQ***Fibre Optic Internet wired to the house***Ethernet and High Speed Cable Wire throughout the entire house***SEPARATE ENTRANCE To Bright Lower Level 2 Bedroom Suite***Rents For $1,800+***LARGE Above Grade Windows***Was the Builder's Own Home***Spacious Open Concept***Lots of Sunlight Throughout***2 Minute Walk to Amazing Riverside Walking and Biking Trails***Canoe/Boat Down the River***5 Minutes to Waterpark, Playground and Picnic Areas***Don't Miss This ONE of A KIND*** (id:60083)
Right At Home Realty
119 King Street S
Port Hope, Ontario
Charming Port Hope Home Just Steps from Lake Ontario & Downtown! Welcome to 119 King St a picture-perfect home in the heart of historic Port Hope. Ideally located just a short stroll to East Beach, the scenic Ganaraska River (with some of Ontario's best rainbow trout fishing), and downtowns charming shops and cafés, this home offers the best of small-town living. The covered front porch, with views of the Ganaraska River, is the perfect spot to watch fireworks or enjoy the Float Your Fanny Down the Ganny race. Inside, the main floor features a bright kitchen with built-in breakfast nook and walk-out to a large deck, ideal for outdoor dining. Spacious living and dining rooms are filled with natural light and offer effortless indoor-outdoor flow to the fenced backyard and large deck. Upstairs you'll find 3 comfortable bedrooms and a full bath. The finished basement adds versatility with a rec room, large wet bar, 2nd full bath, laundry area, and storage great for families, weekend guests, or a quiet work-from-home space. Live where you love: stroll Port Hopes trail system along Lake Ontario, spend summer days at East Beach, explore local boutiques and the farmers market, and enjoy live shows at the historic Capitol Theatre. Live in a movie set Port Hope is a popular filming location (yes, IT and Murdoch Mysteries fans!)This charming home blends character, comfort, and an unbeatable lifestyle. Roof 2017, Furnace 2025, A/C 2024. (id:60083)
Sutton Group-Heritage Realty Inc.
1059 County Rd 11 Road
Stone Mills, Ontario
This beautifully maintained all brick country bungalow offers 3 bedrooms and 2.5 baths. The main floor boasts a spacious country kitchen with oak cabinets and island, formal dining and living room, plus family room with fireplace. Primary includes walk in closet and ensuite. Main floor laundry. The double car garage has inside entry to the mudroom, plus separate entry to the basement. Nice outdoor living space with gazebo overlooks the flat and spacious yard. This home has had many upgrades that included, Door, shingles and heat pump furnace and air conditioner. Dont miss this country gem. (id:60083)
RE/MAX Service First Realty Inc.
15 Bishop Street
Kingston, Ontario
Welcome to the heart of Kingston's highly sought-after Reddendale community, where mature trees, wide lots, and a strong sense of community meet lakeside living. This beautifully designed home offers main floor living with plenty of room for family or guests. The open-concept kitchen, dining, and great room are flooded with natural light thanks to ample windows that frame views of the private backyard landscaped by Wentworth Landscapes. Step outside to enjoy the large deck and patio ideal for entertaining or simply relaxing in your own peaceful retreat. The main floor also boasts a guest suite or additional primary suite with 3 -piece ensuite and another 2-piece bath. The upper level offers three generous bedrooms, including a spacious primary suite with a massive walk-in closet and a private 4-piece ensuite. The fully finished lower level adds even more flexibility, featuring a large recreation room and an additional full bathroom perfect for movie nights, a home gym, or guest space. This home blends function and comfort in one of Kingston's most established and desirable neighbourhoods. Just minutes from parks, schools, waterfront access, and all west-end amenities. (id:60083)
RE/MAX Service First Realty Inc.
1479 Albany Drive
Kingston, Ontario
Welcome to this thoughtfully designed, customized home, created with comfort, function, and timeless style in mind. Set on a beautifully landscaped lot with stunning perennial gardens, this property offers exceptional privacy with no home directly behind. Inside, you will find a spacious foyer that opens to an airy, west facing, open-concept main floor. The kitchen boasts a center island, walk-in pantry, and essentially-new appliances, all overlooking the dining and living areas, where a cozy gas fireplace serves as the perfect focal point for family gatherings. Upstairs, the home offers three generously sized bedrooms and the convenience of a second-floor laundry. The primary suite is a retreat, featuring a large walk-in closet and a private 4-piece ensuite bath. The unspoiled lower level includes a bathroom rough-in and awaits your personal touch. This one-owner home offers pride of ownership throughout, inside and out. Do not miss your opportunity to live in a home that was built for lasting comfort and designed with care. (id:60083)
RE/MAX Service First Realty Inc.
1465 Evergreen Drive
Kingston, Ontario
Step into modern comfort and timeless elegance with this stunning 3 year-old bungalow, offering an impressive 1,512 sq. ft. of thoughtfully designed living space. With the open concept floorplan, enjoy the well appointed interior features with luxurious hardwood flooring, and 10 ft. ceilings throughout the main floor. You will fall in love with this gourmet kitchen with upgraded quartz countertops, sleek ceramic backsplash, extended island, and premium KitchenAid induction range. Pot lighting and California shutters. Enjoy additional living space on the lower level with professionally finished large recreation room, a spacious bedroom, and a full bathroom perfect for guests or family gatherings. The beautifully landscaped backyard offers a peaceful retreat for relaxation and entertaining. Located in the highly sought-after Woodhaven community, this home is ideally located just steps from parks, a new school, and all the conveniences of west-end amenities. Don't miss your chance to call this exceptional property home schedule your viewing today! (id:60083)
K B Realty Inc.
41b - 15 Carere Crescent
Guelph, Ontario
Client Remarks* MUST SELL* BEST PRICE 3 BEDROOM IN ALL OF GUELPH ! Sun Filled 3 Bedroom 2 Bath ,Town Home, Perfectly Situated In Demand North East Guelph. A Short Walk To Trails, Walking Paths, Parks and the Guelph Lake Sports Complex, Minutes To University Of Guelph. Laminate And Tile Throughout The Main Floor And Lower Level , Includes 1 Surface Parking And Complex Offers Visitor Parking. Great Location For First-Time Homebuyers, Family And Investors.. Enjoy This Quiet Neighborhood And All The Amenities That The Area Has To Offer. Some Photos Are Virtually Staged (id:60083)
RE/MAX Ultimate Realty Inc.
2603 - 70 Absolute Avenue
Mississauga, Ontario
Bright, Sun Filled Executive Corner Suite With 2 Bedrooms And 2 Full Bathrooms. Gorgeous Panoramic Views Of Toronto City Skylines of the Lake From Balcony. Kitchen Features Breakfast Area With Gorgeous South East Views. Master Bedroom Complete With Double Closets And Full Ensuite. Excellent Split Bedroom Layout for Optimum Privacy. Prime Location: Close To Shopping (Square One), Transit, Access To Hwy 403 & 401. **Maintenance Fees Includes: Heat, Hydro, Water, 1 Underground Parking & 1 Locker. Rare Find With All Inclusive Utilities. What a Deal!** (id:60083)
Exp Realty
2647 Misener Crescent
Mississauga, Ontario
The Best Value In Sheridan Homelands! Welcome To This Exceptional Family Home, Nestled On A Premium Pie-Shaped Lot In The Sought-After Sheridan Homelands Community, Tucked Away On A Quiet, Desirable Crescent. This Lovingly Maintained Residence Boasts A Bright, Move-In Ready Interior, Serene Unobstructed Views From The Living Room Window, Freshly Painted With Gleaming Hardwood Floors Throughout And Worry-Free Metal Roof (With Transferrable 50 Year Warranty). The Spacious Galley Kitchen Features High-End Maple Wood Cabinetry, Luxurious Quartz Countertops, A Cozy Eat-In Area, And A Skylight That Floods The Space With Natural Light. With Four Generously Sized Bedrooms, Including A Primary Suite Complete With Its Own Ensuite, Theres Room For Everyone. The Finished Basement Provides Additional Living Space With An Inviting Gas Fireplace And A Convenient 3-Piece Bathroom. Step Outside To A 77-Foot-Wide Private, Fully Fenced Backyard With Mature Trees, Elegant Interlocking Patios, And Two Side Yards Offering Full Privacy. Ideally Located Within Walking Distance To Top-Rated Schools (U Of T- Mississauga, International Baccalaureate, French Immersion), Scenic Ravine Trails, Green Spaces, And A Public Outdoor Pool, Tennis And Pickleball Courts. Minutes From Shopping, Restaurants, The QEW, 403, And GO Transit Express Trains To Union - This Home Offers The Perfect Balance Of Modern Comfort And Tranquil Living In A Prime Location On A Neighbourly Crescent. (id:60083)
RE/MAX Hallmark First Group Realty Ltd.
1004 Savoline Boulevard
Milton, Ontario
Nestled on a rare 72-foot wide corner lot, this beautifully maintained home offers incredible space and versatility with 3 bedrooms, 2 bathrooms, and a bright family room with bay window on the second floor, plus 2 additional bedrooms and a full bath in the finished basement perfect for extended family or rental potential. The main floor features a separate living room, dining room, and a spacious eat-in kitchen with upgraded cabinetry, pantry, and walkout to a private backyard. Located close to schools, parks, transit, hospital, shopping, the Mattamy Cycling Centre, Kelso Conservation Area, Glen Eden Ski Resort, and just 20 minutes to the lakefront, this home also sits near the upcoming Milton Education Village, a future hub for post-secondary education and innovationmaking it not only a fantastic place to live, but also a smart long-term investment. (id:60083)
Century 21 Skylark Real Estate Ltd.
19 Valleypark Crescent
Brampton, Ontario
Immaculate Upgraded 4-Bedroom Detached Home on a Premium 40ft Lot!Pride of ownership shines in this beautifully upgraded home, ideally located on a quiet, child-friendly street with no sidewalk and exceptional curb appeal. Step into a spacious layout featuring a large combined living/dining area and a separate family room with a cozy gas fireplace perfect for entertaining and everyday living.The brand-new chefs kitchen is a true showstopper, boasting white soft-close cabinets and drawers, quartz countertops, modern two feet tiles, and top-of-the-line stainless steel appliances, including a 5-burner gas stove, over-the-range microwave, and double ice-maker fridge.Upstairs, youll find 4 generously sized bedrooms. The luxurious primary suite offers a spa-like ensuite with a freestanding tub, glass shower, quartz-counters large vanity, LED pot lights, and elegant looking tiles. The main bath is equally upgraded with matching finishes and a sleek glass shower door.This carpet-free home features hardwood and laminate floors throughout, is move-in ready, and has been exceptionally maintained. Close to schools, parks, plazas, and the Mount Pleasant GO Station. Too many upgrades to list a must see! (id:60083)
Royal LePage Terra Realty
2906 - 4090 Living Arts Drive
Mississauga, Ontario
Discover the perfect blend of comfort and style in this stunning 1 Bedroom + Den condo with soaring 9-foot ceilings with pot lights. The open-concept layout features a bright and spacious living room complete with a custom stone accent wall and a cozy fireplace ideal for relaxing evenings. The modern kitchen boasts sleek finishes and a custom stone breakfast bar, perfect for morning coffee or casual meals. Step out onto your private balcony and take in sweeping views of the city skyline and breathtaking sunsets. Located just minutes from Hwy 403, Square One Mall, the GO Station, and Mississauga City Centre, youll also benefit from the convenience of the upcoming Hurontario LRT right around the corner. Daily errands are a breeze with Walmart, Food Basics, Rabba, YMCA, and countless dining options all nearby. Residents also enjoy access to fantastic building amenities, and as an added bonus, the condos exterior corridors are currently being refreshed with elegant new floor tiles and modern wallpaper enhancing both aesthetic appeal and long-term value. This is city living at its best! (id:60083)
Right At Home Realty
9 - 9 Ashton Crescent
Brampton, Ontario
End Unit Townhouse in Brampton Prime Location!. Freshly Painted and Move In Ready. Open Concept Kitchen with Beautiful Backsplash, Stainless Appliances, Ample Cabinet Space and Lots of Light, Perfect for Entertaining. Upper Level with 3 Good Size Bedrooms Full of Light and Beautiful Bathroom. Recreation Room in Lower Floor, with Access to Garage and Secluded Backyard. As part of the Amenities, Enjoy the Outdoor Pool, Meeting room and Guest Parking. Walk to Shopping, Parks, Transit and Schools, Very Safe Area for Kids and Family. (id:60083)
Right At Home Realty
118 Bonham Boulevard
Mississauga, Ontario
Welcome to this well-maintained bungalow nestled in Streetsville Mississauga. Above grade sqft 1050 . Total approximately 2000 Sqft including basement. This beautiful bungalow comes with 3+2 bedrooms, open concept living and dining. Kitchen with center island. Stainless steel appliances. Wine cellar in the kitchen. Freshly painted main floor. Separate entrance to the basement. Basement comes with two bedrooms and kitchen providing more space to larger families. Newer driveway Asphalt (2025). Newer Furnace (2024). This spectacular home situated in the prestigious vista heights school district. Close To French Immersion Elementary and Secondary School. Walking distance to go station, and easy access to major highways. Streetsville is home to the largest number of historic buildings in the city and blends old world charm with its 300+ unique and inviting restaurants, cafes, pubs, and more. Be the part of this vibrant community. (id:60083)
Right At Home Realty
11 Sheridan Drive
Severn, Ontario
This updated 2+1 bedroom home sits on a large, private treed lot just minutes from downtown Coldwater. The main floor features a bright, functional layout with two bedrooms. The primary bedroom has an ensuite bathroom. There is an eat in kitchen with a new quartz countertop (June 2025), with a walkout to your deck. Lots of recent updates including luxuary vinyl flooring throughout. The finished basement offers a self-contained in-law suite with a second kitchen, bedroom, 3 piece bath and living space. This home is ideal for multi-generational living and a potential future duplex conversion. Ample parking, municipal water (the water supply is paid for by the municipality), and a peaceful setting complete the package. A great opportunity for families or investors alike. Convenient location with easy access to hwy 12 and hwy 400. (id:60083)
Simcoe Hills Real Estate Inc.
22 Elm Grove Avenue
Richmond Hill, Ontario
Rare Opportunity For 45 X 208 Lot Situated In A Prime High-Demand Area In Oak Ridges Community Of Richmond Hill. Surrounded By Luxury Homes. Close To Shopping Amenities, School, Top-Rated School District, Library, And Convenient Public Transit. Just Steps From Yonge Street, With Easy Access To Highways 404 And 400. (id:60083)
Right At Home Realty





