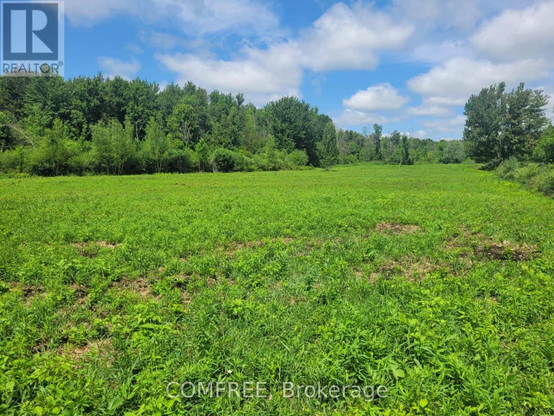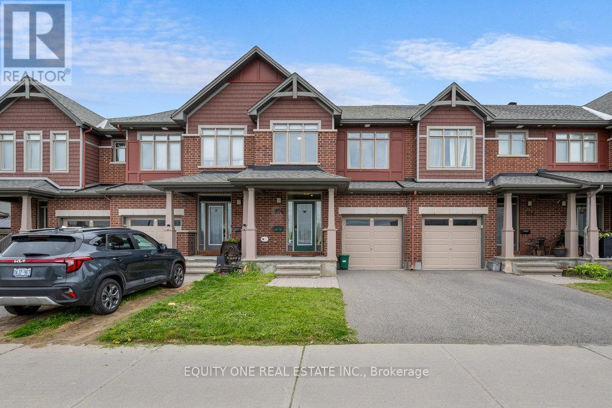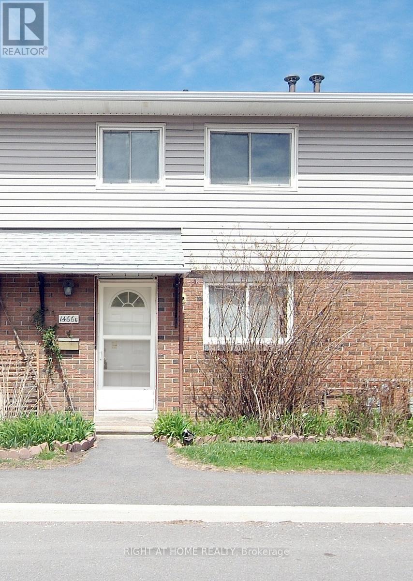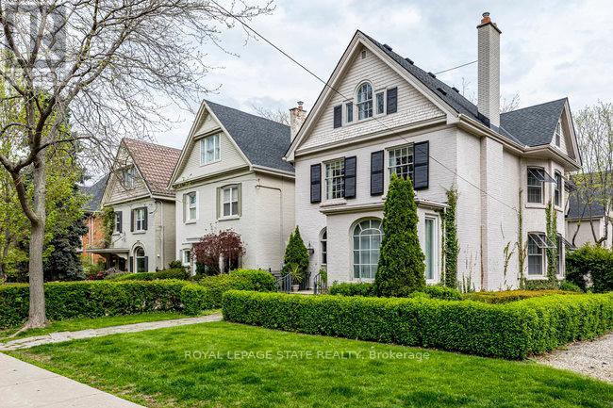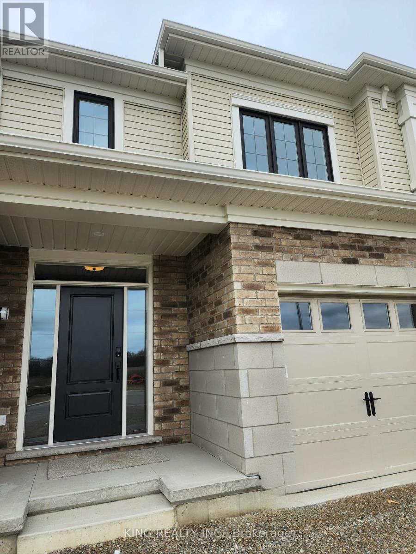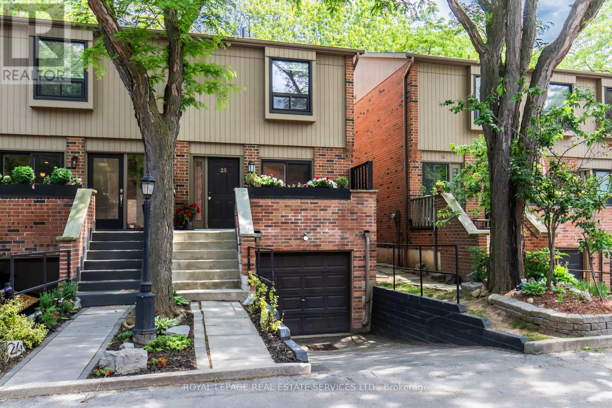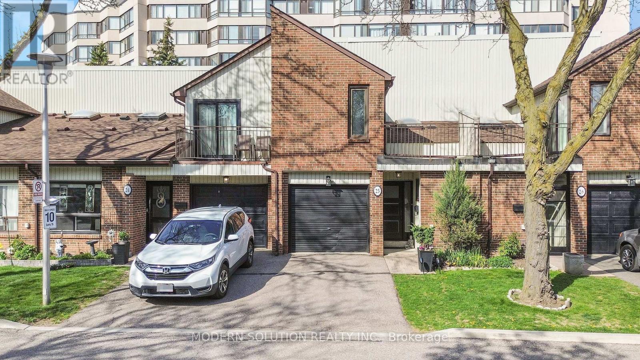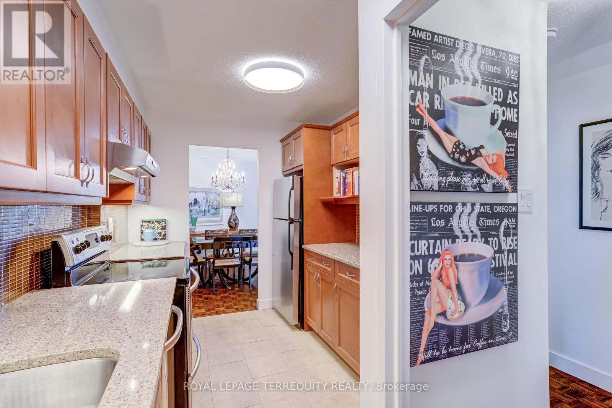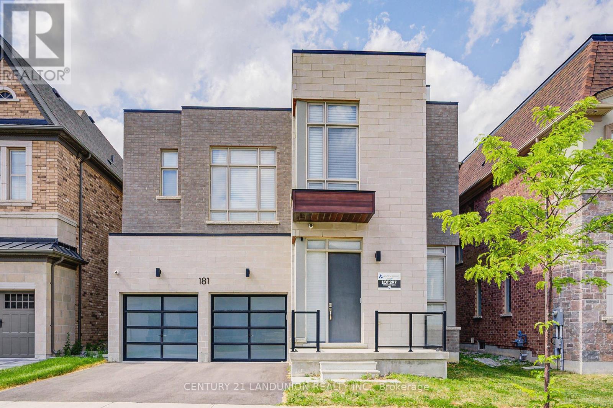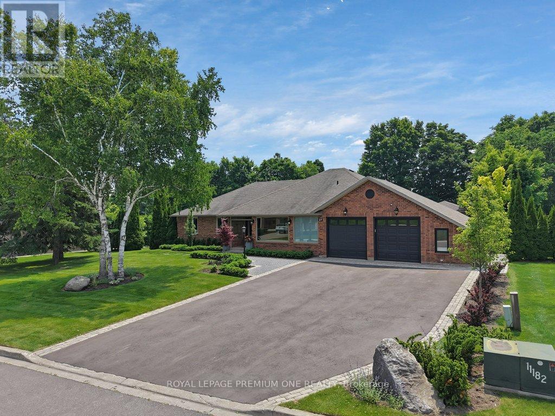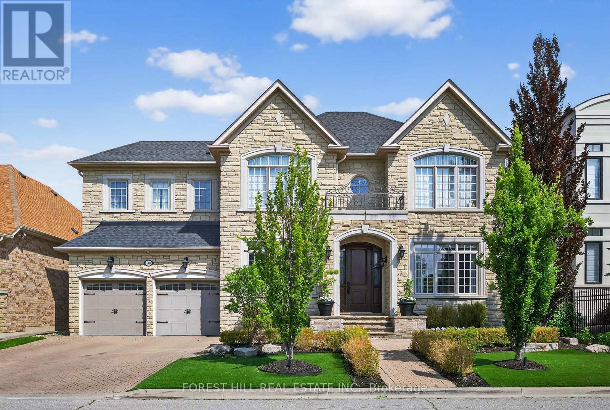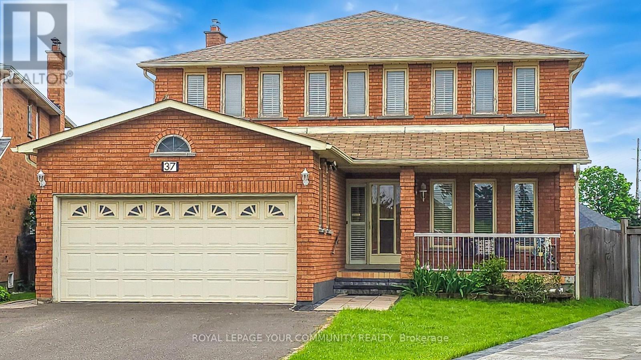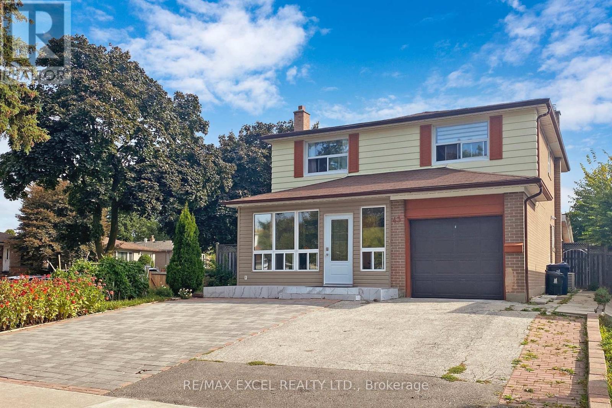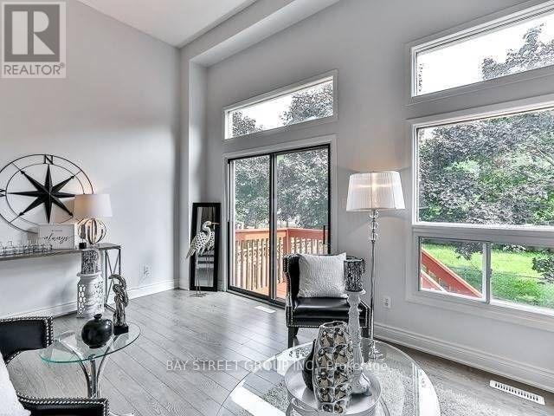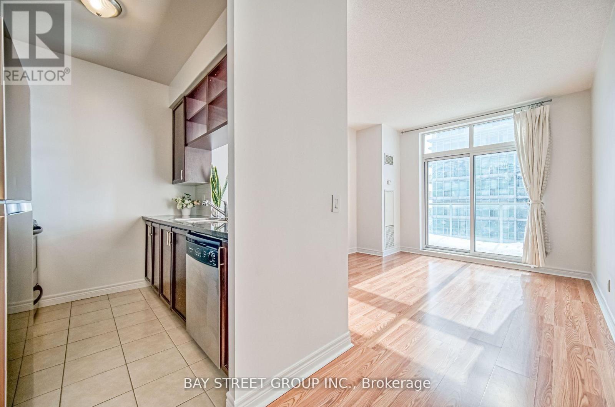420 Kingston Road
Toronto, Ontario
A beautiful detached duplex Opportunity in the beaches. Each unit comes with a separate entrance and features freshly updated 2 bed and 2 bath apartments, each with its own laundry. Both units also boast wood burning fire places. 2nd Floor Unit Over 2 Levels Featuring An Amazing Master Retreat With 2 Piece Ensuite, Good Floor Plan Layout For Both Offering Plenty Of Living Space. This large private lot is well set back from the road . This owner occupied gem has been meticulously maintained and cared for. A gorgeous pair of Japanese Cherry blossom trees make for a zen garden retreat in the back Fenced Yard With Deck. Covered Front Porch, Live the Beach lifestyle with a 10 minute walk to Kew Gardens, Comfortable Stroll To The Waterfront And Boardwalk , Steps To Bike Path, and shops and restaurants on Queen Street. Primed for multi generational living, investors, or savvy buyers looking to live in one unit and rent out the other. Updates: Upper unit Kitchen 2021; Upper unit new electrical panel 2021; Upper unit water heater 2022; Upper unit washer/dryer 2024; Flat roof replacement 2021.Easily converted to a single family home.NOTE owners park four cars front of the house (id:60083)
RE/MAX West Realty Inc.
3306 Carman Road
South Dundas, Ontario
Private Oasis on 3.6 Acres with Pond, Walking Trail & Stylish Bungalow! Discover a rare opportunity with this unique property featuring two parcels of land: a beautifully maintained 2.38-acre lot with home plus an additional 1.3-acre lot included! Enjoy your own slice of paradise with a picturesque pond and fountain, manicured grounds, and a private walking trail that winds through the serene landscape. The lush lawn is kept pristine with a built-in automatic irrigation system. The spacious 3-bedroom, 2-bathroom bungalow is designed for comfort and connection to the outdoors. Step into the open-concept living, dining, and kitchen area where a cozy wood stove and expansive panoramic windows bring warmth and light to your everyday living. The kitchen is a dream with high-end appliances, quartz countertops, and abundant cabinetry plus a handy mudroom with main floor laundry just off the garage entry. A standout feature is the sunroom, offering three sets of patio doors that lead to a 300 sq.ft. deck, perfect for entertaining or unwinding while enjoying views of your private backyard retreat. All three bedrooms are generously sized, with the primary suite boasting double closets and a luxurious 4-piece ensuite. The full unfinished basement leaves a ton of potential additional living space. Along with a double attached garage, there is a detached 14'x20' garage. This property offers privacy, space, and beauty inside and out. Whether you're seeking a tranquil family home or a place to enjoy nature just steps from your door, this one checks all the boxes. Located just outside of South Mountain; minutes to Kemptville, Winchester & Morrisburg and a easy commute to Ottawa, Brockville and Cornwall. (id:60083)
Realty Executives Real Estate Ltd
527 Ravineview Way
Oakville, Ontario
It's our pleasure to present this hidden gem of a property in Oakville. This ideally situated residence offers substantial return on investment and savings on luxury. The lot maximizes sunlight with plenty of windows and an open-concept design. The property shows meticulous attention to detail and design. The main floor is an entertainer's delight due to its open-concept design that includes a main floor den/study (with separate entrance), living room, dining room, family room, kitchen (with mobile island) and barrier free bathroom that includes a shower (with spa jets) for convenience after a dip in the saltwater pool and a comfort height toilet. Head up the stunning glass staircase and you are greeted to five lavish bedrooms, four spa-designed bathrooms and a well thought-out laundry room with undercabinet lighting. Custom hardwood flooring flows throughout the house. Outside the patterned concrete walkway welcomes you and extends to an outdoor oasis that has a saltwater lap pool with spa jets and a gas line hookup for your BBQ. Pride of ownership is dripping throughout this beautiful home, it needs to be seen to be fully appreciated. The highly respected Sunningdale French Immersion School and Iroquois Ridge High School are close by. Conveniently located on a quiet street near scenic trails, parks, community centers, and major highways (401,403,407 and QEW), it's minutes from downtown Toronto, Lake Ontario, and the Toronto International Airport. Head west and Niagara-on-the-Lake is only a hop, skip and a jump away. Your wait is over! (id:60083)
RE/MAX Ultimate Realty Inc.
000 Willy Allan Road
South Stormont, Ontario
Discover peace and privacy on this stunning 24-acre rural property, perfectly situated on a quiet, low-traffic road in the desirable township of South Stormont. With 676 feet of frontage and RU (Rural) zoning, this land offers endless possibilities whether you're looking to build your dream home, invest, hunt, or simply enjoy the outdoors. The front two acres have been recently cleared, making it easy to envision a build site, while the remaining acreage features mature maple trees and mixed hardwoods offering natural beauty, year-round firewood, and incredible wildlife habitat. Two well-placed tree stands provide excellent opportunities for hunting enthusiasts. This rare gem is a perfect escape for nature lovers, outdoor adventurers, and those looking to invest in rural Ontario. Please do not access the property without an appointment. (id:60083)
Comfree
101 - 2111 Montreal Road
Ottawa, Ontario
Enjoy summer living at it's best in this "cute as a button" END UNIT condo townhome nestled on an inside street in a quiet complex with a salt water outdoor swimming POOL! Lovely living room with fireplace and california shutters opens to a formal dining room. The kitchen has stainless steel appliances, plenty of cupboards, a large eating area with a window above the sink, looking out into private and fully interlocked and fenced backyard. 3 bedrooms, 2 bathrooms. Hardwood throughout main and upper levels. Quality laminate in finished basement which has a family room area, powder room and plenty of storage. NO CARPET. 5 appliances, move in ready and immediate possession available. GREAT location close to transit, the 417, La Cite Collegiale, shopping, restaurants, theatres, bike paths along the river and more. (id:60083)
Locke Real Estate Inc.
303 - 148 Third Street
Cobourg, Ontario
Located On The Shores Of Lake Ontario, This Luxury Waterfront Penthouse Is The Ultimate In Maintenance-Free Living. The Turn-Key Home Features Two Bedrooms, Two Bathrooms, And Incredible Lake Views. Step Into The Bright Open Floor Plan Featuring A Walkout To The Balcony, Contemporary Light Fixtures, A Spacious Kitchen With A Tile Backsplash, Built-In Stainless-Steel Appliances, And A Breakfast Bar. The Principal Suite Offers A Walk-In Closet And Ensuite With A Separate Bathtub And Shower. Additionally, There Is A Guest Bedroom, Full Guest Bathroom, And In-Suite Laundry. The Spacious Balcony Is Perfect For Enjoying The Spectacular Lake Ontario Views. Ideally Located Steps From The Lake, Marina, Renowned Cobourg Beach, And The Market, Cafes, And Restaurants Of Downtown Cobourg. If Carefree Living Is What You Are Looking For, This Home Is A Must-See! Book Your Tour Today. (id:60083)
Upperside Real Estate Limited
135 Old Highway 26
Meaford, Ontario
A custom-built 2022 contemporary residence, ideally located between Meaford and Thornbury, just minutes to Lora Bay, Georgian Bay beaches, hiking and biking trails, marinas, golf courses, ski clubs, top restaurants, markets, schools, and hospitals. Nestled in an exclusive community surrounded by nature, this elegant spacious 3 bedroom bungalow offers over $150,000 in premium upgrades & a highly functional layout tailored for both everyday living and entertaining. The main level features a soaring cathedral ceiling, solid bamboo floors for an incredible look yet extreme durability, custom taller solid doors, and a stunning double-sided stone gas fireplace that anchors the open-concept living space providing a beautiful focal point to the home as you enter and as you enjoy kitchen/family room. At the heart of the home, the designer kitchen showcases a 7 ft x 5ft oversized quartz island ideal for entertaining, porcelain tile flooring, and a spacious walk-in pantry. Step through French doors to the expansive 370 sqft primary suite with a spa-like bathroom & large walk-in closet with a large window. Two additional bedrooms, a full 4-piece bath, powder room, and main floor laundry complete the level. The walkout basement offers over 2,000 sqft of unfinished space with cold cellar and rough-ins for a future kitchen, bathroom, and laundry, perfect for a separate apartment for family or income opportunities. Built with quality in mind, this home includes 10 inch concrete foundation walls, timber frame exterior accents, pot lights inside and out, oversized windows, a double garage with interior access, finished drywall & a landscaped yard with an expansive covered deck. Enjoy outdoor living, with beautiful curb appeal and the charm of friendly neighbours, local festivals, garden centres, and wildlife just outside your door. A rare offering that combines thoughtful design, craftsmanship & 4-season lifestyle. Expansive driveway to accommodate parking for cars and boat. (id:60083)
Royal LePage Your Community Realty
28 Jade Avenue
Petawawa, Ontario
Property currently under construction. Welcome to 28 Jade Avenue, a custom-built Chadwick 1.0 model nestled in Petawawa's newest subdivision. This model offers a spacious foyer, 9- foot ceilings with an open concept living/ dining space with 3 generous size bedrooms on the main floor, with 2 full baths including a luxurious 3 pc ensuite off the primary. 2 additional bedrooms in the lower-level with a full bath and a large family rec room. Enjoy the convenience of a 24-foot-wide double attached car garage on an expansive lot that will be landscaped, enhancing its already gorgeous appeal. Taxes and roll number to be assessed. (id:60083)
RE/MAX Pembroke Realty Ltd.
704 Brian Good Avenue
Ottawa, Ontario
Welcome to this spacious and beautifully maintained 2-storey townhouse located in the heart of family-friendly Manotick. Offering 3 generous bedrooms and 3 bathrooms, this home is perfect for growing families or those seeking comfort and convenience in a vibrant community. The welcoming tiled foyer opens into a bright and airy open-concept living space, including a cozy living room with plenty of natural light, dining area, and modern kitchen. The kitchen is a true standout, with classic white cabinetry, stainless steel appliances, a walk-in pantry, and an island with a breakfast bar ideal for everyday living and entertaining. Upstairs, you'll find three large bedrooms, including a spacious primary suite with a walk-in closet and a luxurious 4-piece ensuite featuring a glass shower. A convenient second-floor laundry room adds to the home's functional layout.The fully finished lower level offers a warm and inviting family room with a gas fireplace perfect for movie nights and plenty of storage space. Ideally located close to parks, top-rated schools, shopping, restaurants, and just minutes from the Strandherd Bridge, this home blends suburban tranquility with easy access to city amenities. Don't miss the opportunity to make this wonderful home yours! (id:60083)
Equity One Real Estate Inc.
78 Larkspur Road
Brampton, Ontario
Beautiful: 4+2 bedroom Detached Home Finished Legal Registered Basement With Sep. Entrance: Hardwood Floor: Pot Lights: Upgraded Kitchen With Quartz Counter top, Ceramic B/Splash, B/I Dishwasher, Stainless Steel appliances & B/fast Area W/Out to Yard: Fully Renovated Washrooms With New Vanities: Solid Oak Staircase With Metal Pickets: California Shutters: (id:60083)
RE/MAX Champions Realty Inc.
L - 1466 Heatherington Road
Ottawa, Ontario
Welcome to 1466L Heatherington Road! This condo townhouse is an excellent opportunity for first-time homebuyers, savvy investors, or those looking to downsize. With its affordable price, it offers excellent potential for rental income. Enjoy hassle-free living as the condo covers all exterior maintenance, allowing you to focus on what matters most. Downstairs, you find a bright eat-in kitchen and a large living room that leads to a private backyard. Upstairs, you'll find three generously sized bedrooms and a full bathroom. The unfinished basement offers ample storage space and can be finished to suit your taste. One parking space is included, located just near the front door. Brand new Fridge and Washer included. Convenient access to public transportation, shopping centers, restaurants, entertainment, and everything you need is just moments away. Don't miss out on this affordable gem in a prime location! (id:60083)
Right At Home Realty
5130-5208 Ramsayville Road
Ottawa, Ontario
Being sold in "as is where is" condition with no warranties either expressed or implied. Is your association or business looking for a an exciting business opportunity? 99 acres ideally situated just 15 minutes south of Hunt Club Road and strategically located with easy access to Highways 417, 174, and 416. 500,000+ square foot greenhouse facility ideally suited for use as a vegetable growing operation and processing centre. Facility is also zoned to allow for the production of cannabis. (id:60083)
Gentry Real Estate Services Limited
142 Aberdeen Avenue
Hamilton, Ontario
Elegant, spacious and bright 2.5 storey residence in Hamilton's sought-after Durand neighbourhood. This is a home in the traditional style and offers an opportunity for you to plant roots in a wonderful, convenient location surrounded by some of Hamilton's grandest architecture and with a wonderful view of the Niagara Escarpment to the south. Lovely Georgian arched windows over the front door and living room window offer extra light and appeal as you approach the home. Unique to this house is a large cantilevered deck and a double car garage built into the house - with interior access. A portion of the deck is covered and extends the main floor, which is ideally suited for entertaining. The prinicipal rooms are spacious and bright with exposure to the east and south. Original hardwood flooring throughout the foyer, living and dining rooms would finish to a near-new lustre! The living room has the original fireplace, wainscotting plus built-in bookshelves. There are 4 bedrooms - some with large closets - on the second floor and 2 on the third floor, plus a 3 piece bath up there. Roof shingles are 2019, hot water boiler is 2014, air conditioner unit 2021. This premium location offers walking distance access to downtown, St. Joe's hospital, schools, the Bruce Trail, Chedoke Golf Course and the Locke Street dining and shopping district. You will thank yourself for coming through and imagining yourself calling this home! Recent home inspection report (12 May, 2025) available. (id:60083)
Royal LePage State Realty
123 Attridge Crescent
Hamilton, Ontario
Come and live on this rare corner lot facing gorgeous 5.3 acre Agro park in this coveted street in Waterdown. Privacy from neighbours and natural sunlight throughout with large windows flooded with bright natural light! This spacious and well laid out family home just over 10 years old has separate living, dining and family room. Large kitchen with granite countertops plus back splash plus island. Enjoy morning breakfast within the large kitchen overlooking private fenced in backyard through large double sliding doors with bonus side panel transom style windows for brightness. Large Family room with gas fireplace with lots of windows. Main floor laundry for convenience. Second level offers 4 bedrooms, 3 full baths on 2nd level with 2 ensuite bath including master and 2nd bedroom. 3rd and 4th bedroom share a jack & Jill bath with separate area for shower. All baths upgraded with granite vanities. Expansive L shaped unfinished basement with limitless potential. Brick exterior enhances the curb appeal with porch to enjoy summer evenings. Exposed concrete work throughout front and back of the house. Newly insulated garage installed. Plenty of parking with 2 in garage parking spots and driveway can accommodate 4 cars. (id:60083)
Royal LePage Real Estate Services Ltd.
24 Braun Avenue
Tillsonburg, Ontario
This Gorgeous Townhomes With A3 + 1 Br Basement, 3.5 Bathrooms Is Nestled In The Most Desirable North Tillsonburg (Mins To The Hwy 401). Beautiful Modern Elevation & Gorgeous Interiors With Spacious Open Concept Layout. It is 2100 Square feed including the basement. Walking Distance To Schools, Parks, And Beautiful Walking Trails, All Brand Upgraded Appliances. Automatic Garage Door Opener. All Windows Will Have Blinds Will Installed. (id:60083)
King Realty Inc.
25 - 3122 Lakeshore Road W
Oakville, Ontario
Lakeside Living in Sought After Bronte Village! This stunning executive end-unit townhome is ideally situated just steps from the lake in a quiet, well-established enclave. Offering 2 bedrooms, 2 full baths, and a full upper-level laundry room, this home features a side entrance to a private, beautifully landscaped backyard oasis with a two-tiered deck, fenced yard, and meticulously maintained garden beds, perfect for relaxing or entertaining.The eat-in kitchen boasts quartz countertops, stainless steel appliances, a stylish backsplash, a movable central island, and a peninsula with seating for four. Bright and sunny, the open floor plan main level includes a spacious dining area, and a sunken great room with a cozy gas fireplace. Sliding doors provide access to both the front patio and the backyard, seamlessly blending indoor and outdoor living. Hardwood flooring on main, pot lights, and two gas fireplaces add warmth and style.Upstairs, youll find two generously sized bedrooms, a 3-piece bath, and a large laundry room with ample storage. The finished lower level offers a versatile space that can serve as a third bedroom, recreation room, or home office, complete with another gas fireplace and an additional 3-piece bath with a shower.Convenient 1.5 car garage access is included. This home is perfectly located in the heart of Bronte Village, just steps to the lake, beach, harbour, restaurants, cafes, and boutiques. A rare opportunity to enjoy lakeside living in one of Oakville most desirable communities. Do not miss this exceptional home view the floor plan and iGuide tour today! Pet friendly (id:60083)
Royal LePage Real Estate Services Ltd.
506 - 620 Sauve Street
Milton, Ontario
Modern living with Stunning view in Milton. Welcome to Unit # 506 at 620 Sauve St - a beautifully maintained 2- bedroom, 2- bath condo offering modern finishes and breathtaking unobstructed views. This spacious open concept unit features 9 feet ceilings, large windows with tons of natural light, and a private balcony perfect for relaxing or entertaining. The kitchen boats stainless steel appliances. Enjoy the convenience of in suite laundry, underground parking, and a separate storage locker. Located in a quiet , family-friendly neighbourhood close to top rated schools, parks, Milton Go, Hwy 401 and shopping. This move-in-ready condo is perfect for first time buyers, investors, or those looking to downsize with style. (id:60083)
Homelife/miracle Realty Ltd
92 Cookview Drive
Brampton, Ontario
Location!! Location!! Location!! **Park right front of the house** Beautiful 4 Bedrooms + 1 Bedroom Finished Basement W/Sep Entrance. 9 ft ceiling. Grand double-door entrance. The spacious upgraded kitchen showcases with elegant backsplash and stainless steel appliances. Very High Demand Area. Separate Living, Dining And Family Room. Newly Painted, Located in a family-friendly neighborhood. Close To Trinity Common Mall, Schools, Parks, Brampton Civic Hospital, Hwy-410 & Transit At Your Door**Don't Miss It** (id:60083)
RE/MAX Gold Realty Inc.
511 - 100 Quebec Avenue Ne
Toronto, Ontario
Welcome to Suite 511 at 100 Quebec Ave, a rare and spacious corner suite in Torontos coveted High Park neighbourhood. Offering nearly 1,600sqft of well-designed living space (balconies Included), this 3-bed, 2-bath residence delivers a perfect blend of luxury, practicality, and family comfort.Enjoy a rare find of 3 private balconies that flood the suite with natural light throughout. Sophisticated, low-maintenance tile flooring runs throughout no carpet in sight offering a clean, modern aesthetic. The oversized living room features expansive windows and flows into the dining area and open-concept kitchen, making it ideal for gatherings and everyday living. The updated, modern kitchen includes ample cabinetry, a functional island, and quality finishes. Its perfect for family meals or entertaining.Throughout the home, thoughtful built-ins offer style and storage, including in the standout primary bedroomwhich features his-and-her closets, integrated nightstands, overhead lighting, and balcony access.All 3 bedrooms are generously sized with double closets. The 3rd bedroom doubles perfectly as a home office with its own private balcony. Two full renovated bathrooms provide convenience and comfort with tasteful finishes. Suite 511 is ideal for family living or downsizing with space. Residents enjoy top-tier amenities including tennis courts, outdoor pool, well equiped gym, party room, library, playroom, visitor parking, and beautifully landscaped gardens.Just a 5-minute walk to a jewel of the city High Park. With over 400 acres of nature, trails, gardens, a zoo, and cultural events, High Park offers year-round recreation and serenity. Its a green oasis in the heart of the city, perfect for joggers, families, dog lovers, and nature enthusiasts alike. A 3-minute walk to High Park/Bloor Subway Station for a 15-min ride downtown. Bloor Streets shops, restaurants, and essentials are all nearby. (id:60083)
Realosophy Realty Inc.
417 - 1210 Thorpe Road
Burlington, Ontario
Discover the perfect blend of comfort, style, and convenience in this beautifully maintained and updated 2-bedroom, 1.5-bath condo, ideally situated in a quiet, well-kept community near Mapleview Mall, Spencer Smith Park, Downtown Burlington, and major amenities. This ground-level walk-out unit features a bright, open-concept layout with large windows and generous living space, perfect for relaxing or entertaining. Step out from the living area onto your private patio overlooking lush greenspace - an ideal spot for morning coffee, BBQs, or unwinding outdoors. Enjoy recent updates that offer peace of mind and energy efficiency, including a new furnace and central A/C (2024), new flooring and fresh paint in the main living space and primary bedroom, updated kitchen countertops, and new bathroom vanities. The functional kitchen offers ample storage, while the spacious dining area and two large bedrooms provide comfort and space for everyday living. A full bathroom and convenient half-bath complete the smart layout. Bonus features include a dedicated garage space, an additional outdoor parking spot, and an over-sized storage locker for extra convenience. Perfect for first-time buyers, downsizers, or investors, this turnkey, low-maintenance condo blends indoor comfort with outdoor living all in a desirable location with easy access to schools, shopping, transit, and the QEW. Don't miss this rare opportunity - book your private viewing today! (id:60083)
Right At Home Realty
70 Kenpark Avenue
Brampton, Ontario
Welcome to 70 Kenpark Avenue - A Rare Gem in Prestigious Stonegate Community! Prepare to be captivated by this exceptional residence, nestled on one of the most picturesque lots in highly sought-after Stonegate neighbourhood. Backing directly onto the scenic Heart Lake Conservation Area, this home offers unparallel privacy, natural beauty, and tranquility, all visible through expansive windows that flood the interior with light. This gorgeous 4+1 bedroom home combines timeless elegance with modern functionality. Impressive professionally finished walk-out basement features a spacious bedroom, a 3-piece bathroom, a large recreation room, an exercise area, and a generous 16' x 12' unfinished storage room-perfect for conversion into a second bedroom or a kitchen. Ideal for an in-law suite, home theatre, or entertainment space. Thoughtfully updated throughout, the home boasts an inviting open-concept layout enhanced by abundant natural light and stylish design elements, including smooth ceilings, a skylight, cathedral ceiling, crown moulding, pot lights, and upgraded 6" baseboards. A warm, contemporary family room is anchored by a luxurious fireplace that flows seamlessly into the custom renovated kitchen - complete with granite countertops, stainless steel appliances, a premium Wolf oven, and a gas cooktop. Walk out to a spacious deck surrounded by mature trees and lush greenery, creating a serene outdoor retreat. Additional highlights include an electric car charger in garage, work room with roughed in fireplace and a cold storage/wine cellar in basement, renovated & upgraded bathrooms and main floor laundry room plus numerous high-end finishes that ensure comfort and convenience throughout. Located just steps from Heart Lake Conservation's trails, parklands, and tennis courts-and only minutes from Highway 410-this remarkable property offers the perfect balance of nature and accessibility in one of Brampton's most desirable communities. (id:60083)
RE/MAX Professionals Inc.
6936 Buttle Station Place
Mississauga, Ontario
Priced to Sell !!This House is a Show stopper. Upgraded throughout and Meticulously maintained. Owners pride of ownership reflects in all elements. Bright and vibrant with top of the line fixtures and features. The upgrades begin with the front of the house, landscaped front yard with Japanese maple tree and a updated wrap around concrete pad that flows from the front of the house to the side and all the way to the landscaped backyard with maple trees and cedars. The back yard is an entertainer's delight with Glass Gazebo with Aluminum Railings perfect for outdoor enjoyment on a spacious deck with thoughtful lighting . The Main floor boasts of an open concept which flows to the upgraded kitchen with top of the line stainless steel appliances. Stairway with wrought iron spindles leads to the upper level with 3 bedrooms. Spacious master with W/I closet, custom cabinetry, and a wall to wall custom closet , The en-suite washroom has standing glass shower and top of the line tiles. 2nd bedroom also with W/I closet with custom Cabinetry. 3rd bedroom with Closet. Finished basement with 3 piece washroom (Glass shower ) that can be used as a Rec room/ GYM or office . More than 2000 sq ft of living space. (id:60083)
Ipro Realty Ltd.
561 Phoebe Crescent
Burlington, Ontario
Welcome to this lovely detached home offering 2122 sf of living space in one of Burlingtons most sought-after and family-friendly communities. Located just a short drive to the lake and steps from several parks, this home offers the perfect blend of comfort and convenience. Families will appreciate the proximity to excellent schools, shopping, GO Station (6 mins), and quick highway access for commuting. The front exterior is beautifully landscaped with mature trees, window garden boxes, and a stamped concrete walkway that adds to its welcoming curb appeal. Inside, the main floor features hardwood throughout and a layout designed for ideal family living. The eat-in kitchen showcases granite countertops, glass tile backsplash, brand new SS appliances, ceramic flooring, and a large over-sink window that floods the space with natural light. Enjoy casual meals in the breakfast nook or host guests in the dining area, which flows seamlessly into the living room. The heart of the home, the living room offers warmth and character with its stone gas fireplace w/ built-in media niche, and walk out to the back deck ideal for indoor-outdoor entertaining. Upstairs, you'll find 3 bedrooms, all with laminate flooring. The bright primary suite features a 4pc ensuite, while a second 4pc bath serves the additional bedrooms, ideal for growing families. The finished lower level provides an abundance of additional living space with laminate flooring, pot and sconce lighting, and a large open layout perfect for a rec room, play area, or home gym. Step outside to your own backyard retreat fully fenced and surrounded by mature trees and perennial gardens, offering both privacy and beauty. A wood deck creates the perfect setting for family BBQs and relaxation, while ample green space provides room for kids or pets to play freely. This home checks all the boxes thoughtful updates, a practical layout, and a location designed with families in mind. Don't miss your chance to make it yours. (id:60083)
Royal LePage Burloak Real Estate Services
663 Snider Terrace
Milton, Ontario
Mattamy's 4-Bedroom Green Brier Style, Comfort & Elegance Combined! Welcome to this stunning home offering over 3000 sq. ft. of living space, nestled on a quiet, close-knit, non-feedthrough street in one of the areas most sought-after neighbourhoods. This beautifully upgraded residence blends modern design with timeless charm. Step inside to 9-ft ceilings, rich dark hardwood floors on the main level, and an open-concept layout bathed in natural light. The vaulted grand living room ceiling adds dramatic flair. A true entertainers dream, the chefs kitchen boasts high-end stainless steel appliances, granite countertops with a waterfall-edge centre island, and a flowing granite backsplash. California shutters throughout add a touch of elegance. Enjoy custom built-ins in the family room and dining area, a finished basement designed for comfort and versatility, and a custom laundry room that's straight out of a magazine. Recent updates ensure peace of mind, making this home as efficient as it is beautiful. Upstairs, discover four generous bedrooms, including a spacious primary retreat with walk-in closet and a renovated 5-piece ensuite. Oak staircase, professionally painted in neutral tones, and upgraded bathrooms reflect pride of ownership throughout. Outdoor living shines with a fully landscaped front porch framed by mature trees, and a backyard oasis featuring a custom-built privacy gazebo perfect for hosting or unwinding. Just steps to schools and parks. This is the turnkey dream home you've been waiting for. Welcome home! (id:60083)
Royal LePage Meadowtowne Realty
1100 Dovercourt Avenue
Burlington, Ontario
Welcome to this beautifully updated bungalow nestled on a quiet court in Aldershot, one of Burlington's most sought after family-friendly communities. Offering 2,457sqft of living space, this stunning home blends timeless farmhouse charm with thoughtful modern updates the perfect setting for family life. From the moment you arrive, you'll be impressed by the excellent curb appeal and fantastic pool-sized lot. The main floor features hardwood throughout, a spacious dining room with rustic beamed ceilings and a wall-to-wall window, and a bright, modern kitchen complete with quartz waterfall counters and backsplash, premium stainless steel appliances, newly refinished cabinetry, and a convenient coffee bar. The living room showcases exposed brick walls, built-in wooden shelving, a gas fireplace, and walk-out access to the backyard. The home offers three generously sized bedrooms, each with solid oak built-in cabinetry; one even includes a built-in desk perfect for homework or working from home. The primary bedroom features its own private 2pc ensuite, while the 3pc main bath offers an oversized glass walk-in shower. The fully finished lower level, with a separate entrance, presents incredible in-law suite potential. It includes laminate flooring, a modern laundry/mudroom with built-in storage, a stylish full kitchen with a quartz waterfall island & stainless steel appliances, large family room, spacious bedroom with walk-in closet, and a sleek 3pc ensuite. Enjoy outdoor living year-round in the glass-enclosed sunroom, with access to the backyard and garage. The fully fenced yard is a true showstopper private, expansive, and perfect for kids and pets. Relax or entertain on the large interlock patio under the gazebo, with plenty of green space, more than enough for a pool! Two storage sheds add convenience. Mins from the lake, Burlington Golf & Country Club, Mapleview Mall, GO Station, and top-rated schools this is the family home you've been waiting for! (id:60083)
Royal LePage Burloak Real Estate Services
923 Penson Crescent
Milton, Ontario
Stunning Stucco Elevation Detached Home with Over 3000 Sq Ft of Finished Living Space!Welcome to this beautifully designed home located in a highly sought-after neighborhood. The main level features a functional layout with separate living and family rooms, pot lights, and a spacious kitchen complete with quartz countertops, a breakfast area, and walk-out to a private backyard oasis perfect for relaxing or entertaining guests.Upstairs offers 4 generously sized bedrooms and 3 full bathrooms, including a luxurious primary suite with a walk-in closet and 5-piece ensuite. A second bedroom with a private ensuite makes this ideal for multigenerational living.The professionally finished legal basement adds tremendous value, featuring 3 additional bedrooms, a full bathroom, and a full kitchen ideal for extended family.Located close to top-rated schools, parks, shopping, and all amenities, this home is perfect for families and investors alike. Don't miss this rare opportunity! (id:60083)
Ipro Realty Ltd.
4289 Guildwood Way
Mississauga, Ontario
Welcome To This Charming Home Offering Spacious 4+2 Bedrooms, 5 Washroom With A Legal Basement Apartment In The Desirable Hurontario Neighbourhood With An Array Of Upgrades! Completely Renovated From Top To Bottom. New Kitchen Counters, Backsplash & Cabinets With Gas Stove (2022) Opens Up The Door To Your Wildest Chef Fantasies. Freshly Painted (2024). Pot lights On Main Floor, Basement & Primary Bedroom (2022). Expanded And Upgraded Closet In Primary Bedroom (2023). Primary Bedroom Is The Size Of 2 Regular Sized Bedrooms! New Floors & New Modern Washrooms With LED Mirrors On Second Floor (2022). Zebra Blinds All Throughout (2022). Spacious Legal Basement Apartment With Separate Entrance. Separate Laundry, 2 Large Bedrooms, One With An Ensuite. Spacious All Around! Private And Fenced Backyard Makes It A Perfect Spot To Unwind And Enjoy Your Morning Coffee Or Relax In The Evening After A Long Day. Don't Miss Out! (id:60083)
Century 21 Leading Edge Realty Inc.
25 - 1021 Cedarglen Gate
Mississauga, Ontario
Welcome to 25 - 1021 Cedarglen Gate, a rarely offered 3-bedroom townhouse in the sought-after Erindale area! Situated in the highly regarded Woodlands school district. A bright foyer opens to a lovely galley kitchen that has been meticulously cared for and a dining room soon after. The sunken living room features a wood burning fire place, perfect for cozy evenings. The walk-out patio invites you to a fully landscaped backyard oasis. Downstairs has a recreation space which can be used as a music room or art studio. Additional secondary room which can opt for an office or additional bedroom. The second floor has 3 large bedrooms, with bright windows and ample closet space in each. The primary has its own private balcony perfect for a tea or coffee in the morning. A safe, family and pet friendly neighborhood! This home is located conveniently close to UTM, QEW, the hospital, and Huron Park, don't miss out! (id:60083)
Modern Solution Realty Inc.
C40 - 288 Mill Road
Toronto, Ontario
There is a quiet magic to life at The Masters. This spacious, multi-level 2-bedroom, 2-bathroom suite overlooks the rolling greens of Markland Woods Golf Club, where the view shifts gently with the seasons. Surrounded by 11 acres of lush, landscaped grounds and evergreens, it offers a deep sense of calm and connection to nature. Step inside to discover a warm, modern home thoughtfully designed in a fresh, clean style. Upgrades include custom cabinetry in the living room and master bedroom, offering both elegance and ample storage with the added convenience of an ensuite locker/storage. Step out to the covered terrace - a serene retreat whether in sunshine or rain - where propane BBQs are welcome, and moments of quiet connection with nature await. Wake up to birdsong, the rustling of leaves, and perhaps even a glimpse of the peregrine falcons who return each year to nest nearby. Just steps away, the trails along Etobicoke Creek invite you to wander, and the nearby Garnetwood off-leash park is perfect for your pet. Life at The Masters is unlike any other - like living on a luxury cruise ship yet grounded in nature. With indoor and outdoor saltwater pools, tennis, squash, pickleball, basketball courts, and a well-equipped fitness centre, there's something for everyone. The vibrant social scene includes wine tastings, dances, karaoke, movie nights, card games, ping pong, and a variety of wellness classes - yoga (including chair yoga), Pilates, Zumba, and Qi Gong. Pet-friendly, quiet, and set away from traffic, this impeccably maintained, and professionally managed building offers the best of both worlds: privacy when you desire it, and a warm, welcoming community when you seek connection. The unit comes with a premium parking spot on the first level, conveniently close to the elevators. This is more than just a residence. It is a cherished retreat where beauty, community, and comfort come together in perfect harmony. A lovely home for all ages. (id:60083)
Royal LePage Terrequity Realty
102 Mullis Crescent
Brampton, Ontario
Don't Miss this Exceptional 3,500+ Sq. Ft. Total Living Space Home in Prime Brampton, Unrivaled in Quality! Welcome to 102 Mullis Crescent, a 5-bedroom, 2-kitchen detached house in Brampton's sought-after Fletchers West. This one-owner, meticulously maintained property offers unmatched size, quality, and versatility, ideal for families, investors, or multigenerational households. Why This Home Stands Out: 3,500+ sq. ft. of living space, among the largest in the area, surpassing standard homes. Potential for a side entrance to the lower level, adding value as a rental unit or in-law suite. Dual-kitchen layout with a finished basement, including a bedroom, office, 3-piece bathroom, and eating area perfect for rental income or extended family. Professional sprinkler system ensures vibrant, low-maintenance landscaping. Carpet-free interiors and impeccable upkeep deliver move-in-ready perfection. Fully fenced backyard offers privacy and safety, ideal for kids or pets. Interior Highlights: Main floor features a spacious living room, formal dining area, bright eat-in kitchen, and cozy family room for easy entertaining. Upstairs includes 4 large bedrooms, with a luxurious primary suite for comfort. Ample storage keeps your home organized and clutter-free. Prime Location: Located in West Brampton, steps from top schools, Sheridan College, grocery stores, trails, and parks. Close to transit, highways (401/407), and malls, blending suburban calm with urban access. Investment Potential: With its expansive layout, dual kitchens, side entrance potential, and prime location, this property is a rare find for a forever home or rental investment. Don't miss this blend of quality, space, and value. (id:60083)
Right At Home Realty
181 Milky Way Drive
Richmond Hill, Ontario
Welcome to this exquisite Aspen Ridge built home, Araya Model with Loft, situated in the prestigious and highly sought-after Observatory Hill neighborhood. Offering over 4,386 sqft of above grade luxurious living space sitting on a 45' wide south facing premium lot, open concept layout and full of natural lights. 4 Bedroom + 5Bath, plus a spacious and sunny Rec room at the loft, double car garage with driveway. over $350k top-tier designer upgraded features through-out, Chef's gourmet kitchen with built-in Wolf & Subzero, Miele Appliances, 2 Gas Fireplaces ,Smart home features fully integrated and BBQ Gasline In backyard. This home combines elegance, comfort, and modern sophistication, Model home condition! truly one of a kind dream house. Located minutes from Hwy 407/404, public transit, shopping, and top-ranked Bayview Secondary School. (id:60083)
Century 21 Landunion Realty Inc.
309 - 7191 Yonge Street
Markham, Ontario
"Office On Yonge" At Yonge/Steeles. Fabulous Luxurious Finishes, The Best South West Corner Unit facing Yonge St & Kitchenette & Own washroom, Ceramic flooring, At Functional Widest Layout, Office Has Large Window Views, Suitable For Any Business In The Office. Functional Open workspace Layout. Custom lighting, kitchenette, Located At "World On Yonge" Complex At Yonge/Steeles. Suitable For Any Business In The Office (Legal, Accounting, Insurance, Clinic, Medical, Dental, Government, Travel Agency, Mortgage, Finance, Recruitment Office, etc...) Tower Part Of Retail W/Shopping Mall, Bank, Supermarket Restaurants & 4 Residential Condo Towers & Hotels. Close To Public Transit, Hwy & Future Subway Extension. ready to start your Business. Ample Surface & Underground Parking Available. Move In Ready! (id:60083)
Royal LePage Your Community Realty
84 Culbert Road
Bradford West Gwillimbury, Ontario
Welcome to this stunning newly built corner lot located at 84 Culbert Rd in the heart of the family-oriented and friendly Summerlyn Village community. Offering 3,400 sqft of above grade living space, style, and comfort. Over $60K in upgrades residence featuring a charming brick, stone exterior and a welcoming covered front porch, 4 generously sized bedrooms, each with its own private ensuite bathroom, making it ideal for large or growing families, including a primary suite boasts a luxurious 5-piece ensuite and his and hers walk in closets for added comfort and storage. Main floor showcases a bright and functional layout, hardwood flooring throughout, a tile foyer, a spacious living room, private space designed office perfect for working from home. Bright and modern kitchen quartz countertops, extended island, stainless steel appliances, sleek white cabinetry, open concept layout flows seamlessly into the family area, gas fireplace creating a warm and inviting space, walks out to a deck enjoy morning coffee or summer BBQs, direct garage access to the main floor, powder room adds a convenience and comfort for guests. Second floor features a bonus loft area for playroom, home gym, or media space, laundry room with cabinetry, a sink, and stainless steel washer and dryer making everyday life that much easier. Unfinished basement includes a separate entrance, offers excellent potential for a future in-law suite, rental unit, or recreation space a great opportunity for additional income. Conveniently located just steps to schools, parks, trails, grocery stores, dining, shopping, school bus route only minutes to the Bradford GO Station and Highway 400. Making commuting simple and accessible. Don't miss your opportunity to own this exceptional corner lot home and schedule an appointment. (id:60083)
RE/MAX Experts
14 - 14 Adams Court
Uxbridge, Ontario
Stunning 2 -Storey-Townhouse in quiet established neighbourhood -Close to Schools-Parks-Shops-featuring an Open Concept kitchen with centre island, breakfast bar, S/S appliances, quartz counters & large eating area with walk-out to deck. Overlooking the bright & airy living room. The main floor boasts gleaming hardwood floors. Upstairs you will find 3 bedrooms ,including primary bedroom with ensuite. The finished walk-out basement includes full bathroom ,laundry and rec room great for entertaining family & friends. This Home is nestled in a quiet ,family friendly enclave close to all amenities ,schools, shops, parks (id:60083)
Gallo Real Estate Ltd.
27 Cain Court
King, Ontario
Welcome to this beautifully renovated 1,800 sq ft bungalow, tucked away on a quiet, private court in the charming town of Nobleton. Set on a rare 110 x 200 ft deep lot, this home offers the perfect blend of privacy, space, and upscale living. The main floor has been transformed into an open-concept showpiece, featuring modern, neutral luxury finishes throughout. The heart of the home is the stunning white kitchen, complete with a large quartz centre island seamlessly extended with a custom quartz dining table for a grand, uniform design that's both functional and striking. With 3+1 bedrooms and a fully finished basement, there's plenty of room for family living, entertaining, or creating your perfect home office or gym space. Step outside to an incredible backyard retreat. A large, low-maintenance composite deck with a gazebo offers a perfect spot to relax or entertain. The yard is lined with mature trees and offers a blank canvas for your dream landscaping, pool, or garden oasis. Enjoy the warmth of a tight-knit community filled with young families, while being just minutes from big-box shopping in Woodbridge and Bolton. This is a rare opportunity to enjoy modern living on an oversized lot in one of Nobleton's most desirable pockets. (id:60083)
Royal LePage Premium One Realty
29 Chestnut Court
Aurora, Ontario
This brand new, 4 Bedroom back to Forest townhouse locates at one of the most sought-after locations in Aurora combines luxury, style, and convenience. Boasting a spacious 2,215 square feet of living space, this rare gem features TWO primary bedrooms with private ensuites boasting 4 modern washrooms perfect for singles or families. Smooth Ceilings Throughout. Main Floor(Kitchen, Living and Dining Rooms) 10 ft ceilings and 9' ceilings Bedrooms. The design allows for an abundance of natural light in. One of the standout features of this townhouse is the 627-square-foot rooftop terrace. Whether you want to sunbathe, or host a party, this outdoor space offers the perfect backdrop for your lifestyle. South facing Backyard. 2 Large Decks back to Woods. Two Car Parking in front, There are also some extra visitor parking spaces. Full Basement with a rough-in for a four-piece washroom, providing potential for extra living space or customization to suit your needs. Surrounded by parks, trails, and green spaces, its the perfect blend of urban living and nature. The location couldn't be more ideal, with easy access to Highway 404, Next To Two Large Shopping Plaza w Walmart, FarmBoy, Golf Club, Aurora Recreation Complex, Aurora Go Train Station, parks, library, church, T&T, Walmart, and York Regional Police Headquarter nearby which increase safety to the community. Everything you need just minutes away. Frameless Glass Shower, Freestanding Tub. Extra Pot lights and Chandeliers, Garage Remote. (id:60083)
Homelife Landmark Realty Inc.
241 Summeridge Drive
Vaughan, Ontario
Absolutely Stunning home nestled in a serene ravine setting, surrounded by lush greenery and offering ultimate privacy. The quiet ravine backyard is professional Landscaped and has plenty of space to relax and entertain, this brick detached home offers meticulously maintained living space and 9-foot ceilings on the main floor. Nestled On One Of The Most Desirable Streets In Thornhill Woods. Bright South Facing Lot & Well Laid Out Floor Plan Boasting Large Windows, Spacious Family Room W/ Fireplace. Upgraded Custom Kitchen W/ Granite Countertop & S/S Appliances. The second floor features an exceptional layout with four spacious bedrooms. The primary bedroom serves as a true retreat, boasting a luxurious 4pc spa-like bathroom. The professionally finished basement offers a wide range of functional spaces, including a bedroom suite, huge recreation room. Direct 2 Car Garage Access. Close To Thornhill Community Center, Parks And Much More. (id:60083)
Century 21 King's Quay Real Estate Inc.
110 Cook's Mill Crescent
Vaughan, Ontario
Welcome to 110 Cook Mill Crescent an extraordinary residence nestled on the most sought-after street in the entire Valleys of Thornhill, one of Vaughan's most prestigious neighbourhoods. This stunning home offers a rare 60-foot frontage overlooking a tranquil pond, delivering total privacy and unmatched curb appeal in a truly elite setting. Boasting 4+2 bedrooms and 6.5 bathrooms, the home features complete customization and designer finishes throughout. A spectacular custom kitchen, completed in 2023, is equipped with top-of-the-line stainless steel appliances, a large island, and a stylish butlers pantry perfect for both everyday living and entertaining. All bathrooms have also been recently renovated with luxurious, high-end finishes. The main floor showcases rich hardwood floors, coffered ceilings, crown mouldings, wainscoting, and intricate custom millwork. The formal living and dining areas include a custom bar, while the spacious family room highlighted by a fireplace and custom media unit opens directly to your own private backyard oasis. Step outside to a resort-style retreat featuring a saltwater pool with a spillover hot tub, composite deck, beautifully landscaped gardens, a heated cabana, and mature trees offering complete privacy and tranquility. Upstairs, the oversized primary suite offers a luxurious ensuite and a spacious walk-in closet that can easily be converted into a fifth bedroom. The finished basement is a dream recreation space for families, including a custom wood and stone wet bar, a large rec room, two additional bedrooms, and an incredible sports and gaming playroom where kids can enjoy endless fun. The heated three-car tandem garage also features a private staircase with direct access to the basement, adding convenience and versatility.110 Cook Mill Crescent is a true masterpiece offering the perfect blend of luxury, privacy, and modern living in Vaughan's most coveted community. (id:60083)
Forest Hill Real Estate Inc.
37 Cabinet Crescent
Vaughan, Ontario
Very well-maintained home by the original owner in the community of West Woodbridge. Features a large, welcoming foyer, a spacious eat-in kitchen, and four generously sized bedrooms. Main floor laundry room with service stairs to the basement. Finished basement includes a second kitchen, an additional bedroom, and a three-piece bathroom. Situated on a huge pie-shaped lot with 77 feet across the back---an excellent space for a swimming pool and plenty of room to create your dream backyard oasis! Great location walking distance to Walmart and Fortinos, and close to Costco, No Frills, schools, and Highways 427 & 407 just two minutes away and much more. (id:60083)
Royal LePage Your Community Realty
4655 Serenna Drive
Hanmer, Ontario
Make this spotless house in Hanmer your next HOME! This 3+1, 2 full bath, 4 level back split has been well maintained over the years. The double wide driveway has room for many vehicles & leads to the single/heated garage; then continues to the side of the house, where you'll find a gate into the fully fenced backyard! Let's start inside though. Typical of this split level style; the foyer invites you into this lovely home! Up the hardwood stairs; more of this flooring flows into the bright living room & separate dining area. The gas heat keeps you warm in the winter; but summer is here & the AC will cool you down! Into the large kitchen, there is plenty of counter space to prep your meals; lounge at the centre Island & chat about your day! All 4 appliances are included. Upstairs you'll find 3 of the 4 bedrooms & a 4pc bath. Back down to the lower level, newer laminate flooring makes it's way to the patio door walkout to the deck. This space has room for 2 zones; maybe an office area as needed if you require the use of all 4 bedrooms. The family room is above grade which makes it feel even more spacious. The gas fireplace is a nice feature while you entertain or watch your favorite movies! There is also a well appointed 3pc bath on this floor. We're not done yet; the basement level has a huge 4th bedroom, large storage closet & laundry/utility room with even more storage. Back upstairs to that patio walkout is the deck area that will become an extension of your living space this summer/fall. The gas line is handy for your future BBQ's! The flat level lot has 2 great sheds at the rear of the fully fenced yard. One shed has a groomed path where you have room to store a small boat or toys as needed! The yard is large enough for a future pool, games area for the kids...for now, enjoy the firepit & the lazy days ahead! It almost feels like camp with the mature trees. Not much to do here folks; have your agent book a showing today & make this house your HOME! (id:60083)
RE/MAX Sudbury Inc.
43 Sonmore Drive
Toronto, Ontario
Stunning Detached Home On A Premium Corner Lot In The Sought-after Agincourt South Community. Rarely Found 4 Bedrooms & 3 Bathrooms On 2nd Floor. Bright & Open Concept on Main Floor. $$$ upgrades. Newly Renovated Kitchen Has Granite Counter Top, Eat-in Kitchen , SS Appliances & backsplash. Hugh Sunroom with A/C & Heat, Insulation Can Be Used As Family Room. Hardwood Floor Throughout. Newly Finished Basement With Sep Entrance, Kitchen, Bedroom & Ensuite Full Bathroom. Extended Drive Way Can Park 5 Cars. Beautiful Landscaping & Interlocking Front yard & Backyard. Top Ranking School Zone, Famous Agincourt C.I & C.D Farquharson P.S. Easy Access To Go Station, LRT, TTC, School, Park, 401, Scarborough Town Centre And Kennedy Commons. (id:60083)
RE/MAX Excel Realty Ltd.
85 Linsmore Crescent
Toronto, Ontario
Prime Location in the Danforth Village - East York Community. Minutes Walk to Greenwood Subway Station, Shops, Restaurants, Cafes, Schools and Parks. Legal Duplex With Additional One Bedroom Unit In Basement With Separate Entrance (Now Vacant). Total Of : 3 Bedrooms With Closets, 3 Full Bathrooms, 3 Living Rooms, 3 Kitchens, 3 Separate Entrances. 1 Brick Fireplace In Top Floor Unit. Parking Area Holds 2 Cars. Large Side Yard Patio. Front Patio. Front Cold Cellar With Entrance For Storage. All Tenants Are Month to Month Tenancy. (id:60083)
Royal LePage Terrequity Realty
583 Annandale Street
Oshawa, Ontario
Beautifully Updated 4-Level Backsplit Located In Oshawa's Desirable Donevan Neighbourhood. This Move-In Ready Home Offers A Bright, Open Main Level With Pot Lights Throughout And A Modern Kitchen Featuring Stone Counters, Tile Flooring, Stylish Backsplash, And Walkout To A Stamped Concrete Patio - Ideal For Entertaining. Upstairs, You'll Find A Spacious Primary Bedroom, Second Bedroom, And A Tastefully Renovated 3-Piece Bathroom. The Lower Level Boasts A Large Family Room With Laminate Flooring, Pot Lights, And A Cozy Fireplace, Along With A Third Bedroom And Another Updated 3-Piece Bath. The Unfinished Basement Provides Ample Storage Or Future Living Space Potential. Outside, Enjoy A Fully Fenced Backyard Complete With Raised Garden Beds And An Automatic Watering System. Carport Parking Adds Convenience. Located Close To Excellent Schools, All Amenities, Transit, And The 401 - This Home Offers Comfort, Style, And Location. (id:60083)
Dan Plowman Team Realty Inc.
43 Crown Acres Court
Toronto, Ontario
This Is A Linked Property.Beautiful Family Home Conveniently Situated In A Cul De Sac Adds Security For Children Playing. Located In Prime Location In Central Scarborough, Close To Schools, Shopping Plazas, Banks, Hospitals Etc. Mins To 401, 5 Minutes Walk To Ttc & Food Basic.Master Bedroom With 2 Pc Ensuite And W/I Closet, High Ceiling In The Living Room, Formal Dining Room, Family Kitchen With Breakfast Area. Add Your Personal Touches To This Great Starter Home! Fully Renovated Move-In Ready, Well Maintained Detached Home Perfect For Any Sized Family. Large Back Yard, High Ceiling In The Family Room, Pot Lights Throughout Main Floor, Finished Basement , New Washroom And bedroom in basement. Bright & Clean, Prime Location!! Minutes To Public Transport, Hwy 401, STC, Centennial College ** This is a linked property.** (id:60083)
Bay Street Group Inc.
Ph#3603 - 70 Town Centre Court
Toronto, Ontario
Welcome To 70 Town Centre Crt. Rare South Penthouse facing Unit With 2 Bedroom, 2 Bath Suite. 890 Sft With lots of sunshine. Very Bright And Functional Layout. This Suite is Freshly Painted, New Light Fixtures, Bright and Spacious with a Great Layout and No Wasted Sq Footage. Stainless Steel Appliances in the Kitchen, Modern Kitchen With Counter Top And Back Splash. Great Location, Right beside the Scarborough Town Centre, Public Transit, Hwy 401, Parks, Restaurants, Foody mart and Much Much More! Comes With 1 Parking and 2 Lockers. All this in a premier Scarborough Town Centre location, steps from shopping, dining, entertainment, and transit. Whether you're hosting friends, soaking in the views, or simply enjoying the luxurious comforts of home, this penthouse offers a lifestyle like no other. Don't miss this rare opportunity to call this penthouse home! **EXTRAS** 24hr concierge, gym, yoga rm, party rm, theatre, games rm, guest suites, car wash, & plenty of underground visitor parking. Steps to Scarborough town centre, IKEA, Cineplex, YMCA, Restos, parks, grocers & commuter-friendly with quick access to TTC, & HWY 401. (id:60083)
Bay Street Group Inc.
19c Lookout Drive
Clarington, Ontario
Lakeside Living at 19C Lookout Dr 2 Mins from the 401. Step into this bright and modern 2-bed, 3-bath stacked townhouse in the Port Darlington waterfront community. With 1108 sq ft of well-kept living space, this home features hardwood floors throughout, an open-concept layout, and a southeast-facing balcony with peaceful lake views perfect for morning coffee or unwinding in the evening. The main level offers a spacious living area that walks out to a private terrace, great for entertaining or enjoying the breeze off the lake. The kitchen includes plenty of cabinet space, a breakfast bar, and all the essentials for everyday cooking. Upstairs, you'll find two generous bedrooms, including a primary with a walk-in closet and an ensuite. The second bedroom is ideal for guests, an office, or a cozy den. Laundry is conveniently located on the upper level and CARPET FREE!! This unit also comes with a private garage and driveway parking for two vehicles. Outside your door, enjoy trails, parks, a marina, and sandy beaches. Plus, with the 401 just 2 minutes away, commuting is quick and easy. Don't miss the chance to enjoy lakeside livingbook your showing today! (id:60083)
RE/MAX Noblecorp Real Estate
2903 Quetta Mews
Mississauga, Ontario
Nestled on a quiet cul-de-sac, 2903 Quetta Mews is an absolute gem of a bungalow. This home features a two-car garage, three bedrooms, and three bathrooms, all situated on a generous 50-foot-wide lot. The meticulously manicured backyard with patio stones offers the perfect setting for entertaining friends and family, or for a tranquil night stargazing from the hot tub. (id:60083)
Right At Home Realty
1506 Prince John Circle
Oakville, Ontario
Beautifully Renovated 3+1 Bedroom Home in Oakvilles Sought-After Clearview Community. Discover this meticulously maintained 3+1 bedroom, 4-bathroom home situated on a quiet, family-friendly street in the highly desirable Clearview neighbourhood of Oakville. Offering over 2,500 sq. ft of finished living space, this bright and spacious home is perfect for families seeking comfort, style, and a prime location. The main floor, fully renovated in 2021, features an open-concept living and dining area that flows seamlessly into a modern kitchen with quartz countertops, stainless steel appliances, ample cabinetry, and a walkout to a rare deep backyard with no rear neighbours ensuring exceptional privacy. Enjoy outdoor living on the newly built deck (2023) in the fully fenced backyard, ideal for entertaining or quiet relaxation. Upstairs, the spacious primary bedroom includes a walk-in closet and private ensuite. Two additional bedrooms share a beautifully renovated 4-piece bathroom (updated in 2025). A standout feature is the expansive sunlit family room with soaring 11-foot ceilings, a charming wood-burning fireplace, and oversized windows that flood the space with natural light. The finished basement adds versatility with a fourth bedroom, dedicated office space, a 3-piece bathroom, laundry area, pantry/kitchenette with hood, and abundant storage. Direct access to the 1.5-car garage adds year-round convenience. Located within top-rated school boundaries and just minutes from parks, trails, shopping, the GO Station, and major highways (QEW/403/407), this property combines suburban tranquility with urban convenience. Don't miss your opportunity to own a home in one of Oakville's most established and desirable neighbourhoods. (id:60083)
Exp Realty




