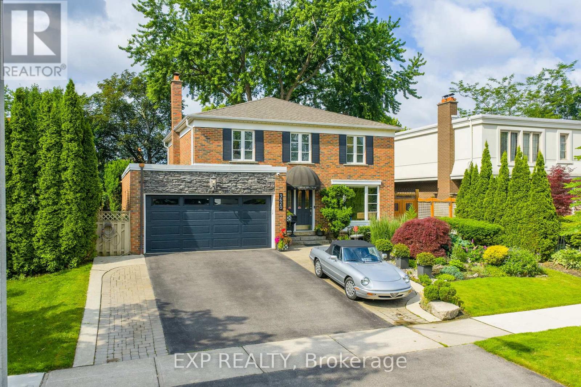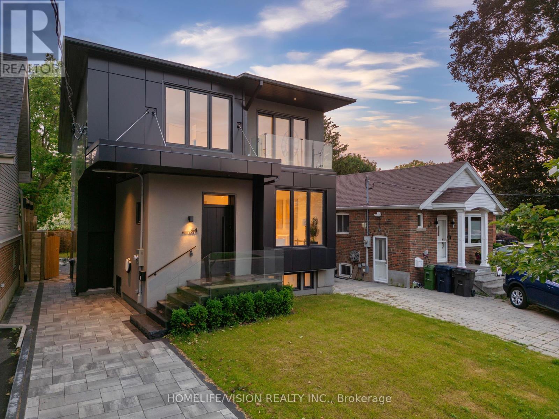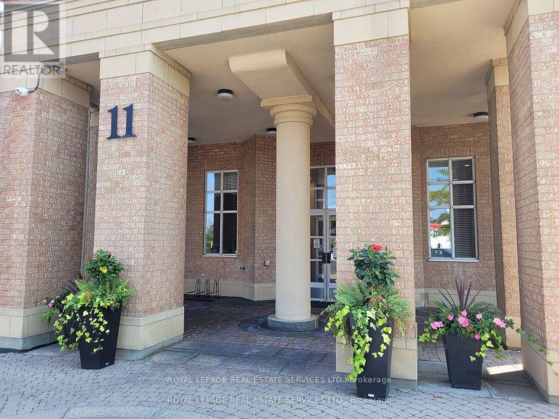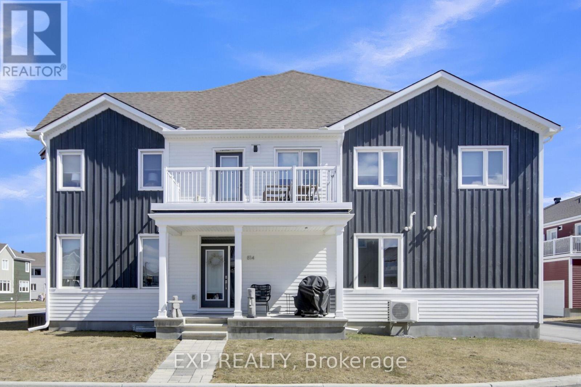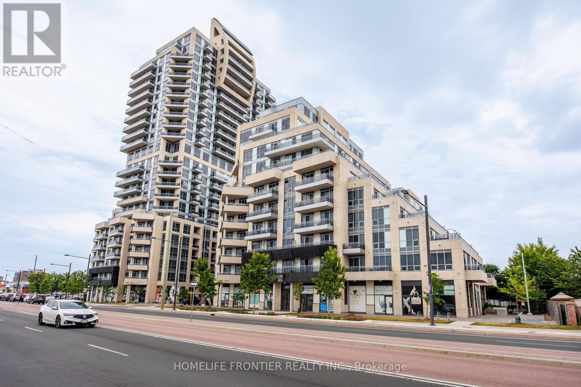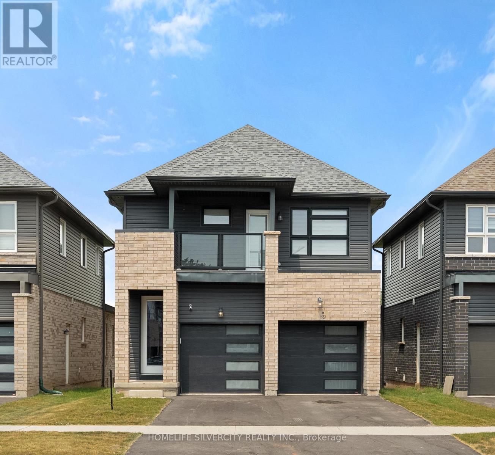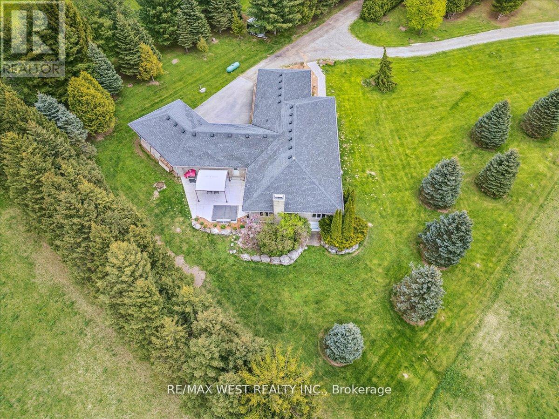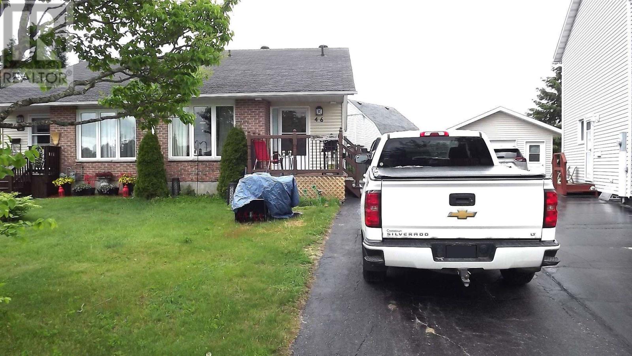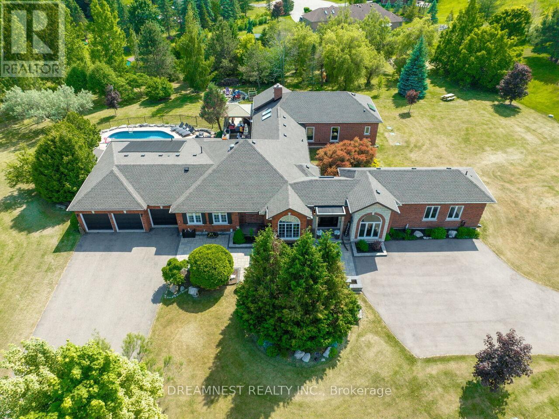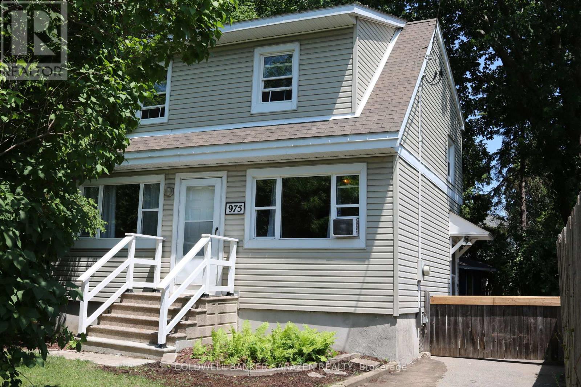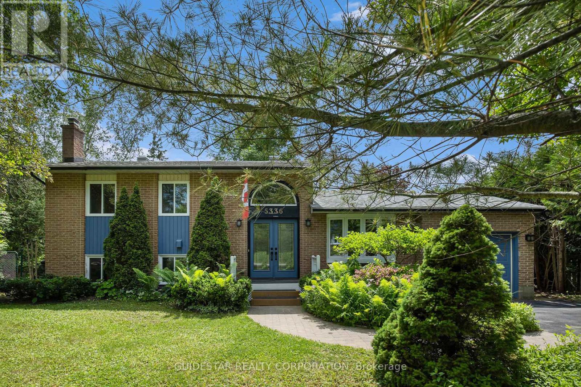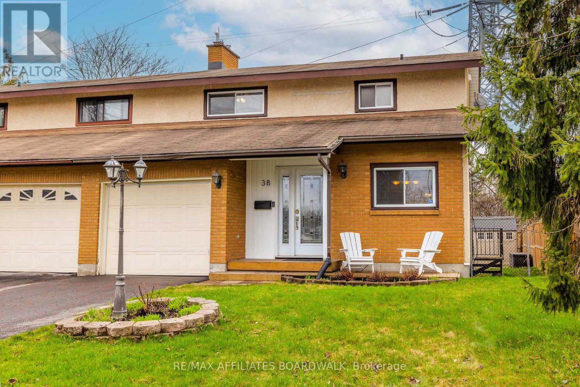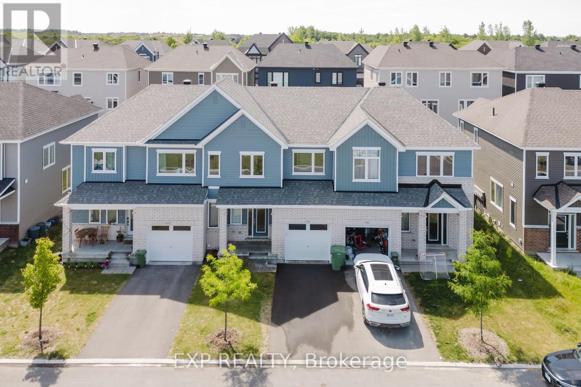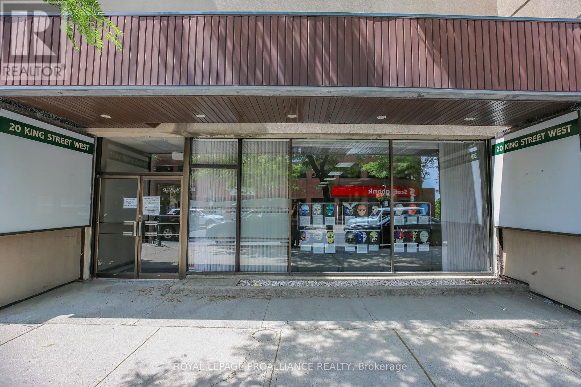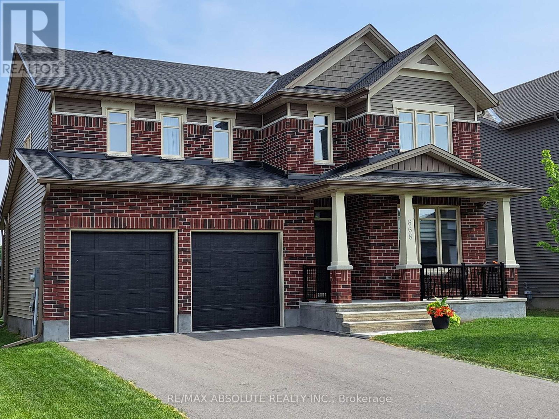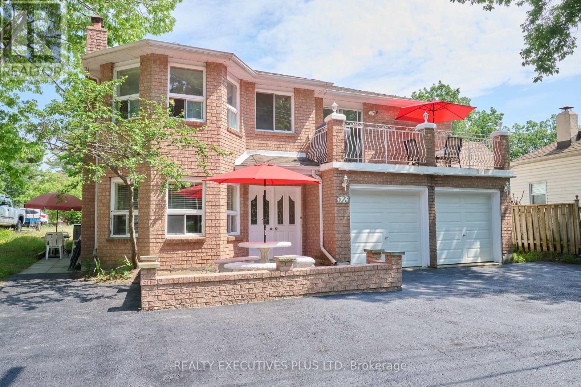1432 Leighs Bay Rd
Sault Ste. Marie, Ontario
Welcome home! Introducing 1432 Leigh's Bay Road, situated on a sprawling 2.35 acres of property and built in 2007. This gorgeous hi-rise bungalow boasts 3 bedrooms on the main floor, 2 full bathrooms including master ensuite and an oversized 28x50 detached double garage with third door on the back side! Entering the foyer, you're welcomed to an open concept main floor with a large living room, dining area, and spacious kitchen with stainless steel appliances (2022). Dining room leads to a huge covered patio to enjoy your morning coffee or entertain in the evenings. Master bedroom includes a good size ensuite and patio doors to the deck! Both main bathrooms updated 2022. Downstairs is wide open for your finishing touches! Massive rec room, bonus area, roughed in bathroom, laundry/utility, storage under the stairs, the list goes on. Central vacuum! Extremely efficient in floor heating boiler system + hot water on demand (2022) along with central air. Generator backup as well! Truly too many features to list. Call today to view your new home! (id:60083)
Century 21 Choice Realty Inc.
624 Third St E
Fort Frances, Ontario
This immaculate 4-bedroom, 2-bathroom, 2500 sq ft bilevel home is sure to please! The stylish open-concept design features comfort and functionality with a bright eat-in kitchen and welcoming living room, highlighted by stunning fixtures and gleaming hardwood floors. Step outside to a beautiful tiered deck, perfect for entertaining or relaxing. A spacious 3-car garage plus a carport with storage loft provide plenty of room for vehicles, tools, and toys. A move-in-ready gem you won’t want to miss! (id:60083)
RE/MAX Northwest Realty Ltd.
423 Merrill St
Thunder Bay, Ontario
Cozy bungalow steps from Boulevard lake, ideal for first-time buyers or down-sizers! Move in ready 1+1 bedroom with oversized bathroom on the main and a partially finished basement with 2-piece bath. Enjoy the outdoors with a south facing fully fenced back yard that also included two storage sheds. Located in a quiet, established neighborhood, you'll love the easy access to scenic walking trails, parks and local amenities. Updated shingles, furnace, HWT & A/C all within the past two years! Check it out today. (id:60083)
RE/MAX Generations Realty
32 Bendell Street
Thunder Bay, Ontario
View of Lake Superior from this affordable 3-bedroom, 2-storey home featuring an open concept living and dining room with updated flooring and fresh paint throughout. The main floor offers a convenient 2pc bathroom, while the upper level includes a 4pc bath. The home also boasts a hi-efficient natural gas furnace and hot water tank, both installed in 2022. With a full open basement, front entry porch, and low-maintenance exterior, this is a great investment opportunity or perfect starter home. A block away from a beautiful river where you can fish for brook trout. Like a bit of country in the city and steps away from Thunder Bay's waterfront district. Visit www.century21superior.com for more info and pics. (id:60083)
Century 21 Superior Realty Inc.
88 Campbell Ave
Sault Ste. Marie, Ontario
Move in ready! If you’re looking for a well maintained 2-3 bedroom home just minutes from all amenities, you won’t want to miss this one. Main floor offers a refreshed kitchen open to the living/dining rooms (currently bedroom) with nicely finished 4-piece bathroom. Upstairs offers two nice size bedrooms. Basement level has a cozy rec room area, den and plenty room for laundry/utilities/storage. Complete with detached 1.5 car garage, landscaped yard with mature trees and extra-large asphalt driveway. This charming home has been updated throughout and is a great option for those starting out or looking to downsize - call today to view! (id:60083)
Exit Realty True North
25 Elmwood Ave
Sault Ste. Marie, Ontario
Move right into this updated three bedroom, one bathroom home in convenient central location close to schools, shopping and all major amenities. Home has open concept kitchen, dining and living room with updated kitchen cabinets and flooring throughout. Oversized lot with partially fenced rear yard, shed and front deck. Newer ductless split with heat pump and a/c make this home economical to heat. Perfect for downsizing, first time buyer, or rental property. Call to view this home today. (id:60083)
Century 21 Choice Realty Inc.
728-730 Wellington St E
Sault Ste. Marie, Ontario
Welcome to 728-730 Wellington Street East; this vacant Duplex is loaded with character, charm and prestige! As soon as you pull up the paved drive; you are welcomed by the towering Lillacs, mature trees and stunning gardens. As you would expect from a home of this age; high ceilings, loads of original wood character, built in nooks and so much more! Main floor unit features 2 beds & Office, separate dining, large living room with plenty of natural light, full basement with laundry & storage! Upstairs apartment features separate entrance, 2 beds, 1 bath with separate meters (Water & Power)! The backyard is your private oasis, fully fenced and private. Attached garage with workshop provides loads of room for your tools and toys. Many major updates have been done over the years with Brand New Shingles(May 2025), updates to windows, natural gas heat, smoke free and so much more. Hint Hint: If you don't like carpet; roll them back and you may just find hardwood floors throughout. Don't wait, book today! (id:60083)
Exit Realty True North
728-730 Wellington St E
Sault Ste. Marie, Ontario
Welcome to 728-730 Wellington Street East; this property is loaded with character, charm and prestige! As soon as you pull up the paved drive; you are welcomed by the towering Lilacs, mature trees and stunning gardens. As you would expect from a home of this age; high ceilings, loads of original wood character, built in nooks, smoke free and so much more! Currently setup as a duplex but could easily convert to a 2554 sqft home! Hint Hint, if you don't like carpet, roll them back and you may just find hardwood (maple) floors!! Call today for your private viewing. (id:60083)
Exit Realty True North
22 Dubeau Street
West Nipissing, Ontario
Welcome to 22 Dubeau Street in Verner, this 2400squ/f home is ideal for your growing family! With 5 bedrooms, a cozy living room, and a spacious rec room in the basement, there's plenty of room for everyone. Recent updates include nearly all windows replaced. (the remaining 5 were updated about 10 years ago), new exterior doors, and additional attic insulation. In 2024, the roof was completely redone with top-of-the-line 35-year shingles, new Maxi Vents, and updated flashing for peace of mind. Step inside to find a bright and open kitchen and dining area, perfect for gatherings, with a family room just off to the side. The main floor also features a convenient bedroom, a bathroom, and laundry facilities. Upstairs, you'll discover 3 additional bedrooms and a second bathroom. The basement offers a versatile rec room, a 5th bedroom, and abundant storage space with two separate basement areas. The exterior is just as inviting, with a corner lot featuring a partially fenced yard, vibrant perennials, a wooden gazebo on the deck, and a handy storage shed. The paved driveway offers parking for up to 4 vehicles. Centrally located with quick access to the highway, this home is just 10 minutes to Sturgeon Falls, under 40 minutes to North Bay, and 45 minutes to Sudbury. Furniture is negotiable. (id:60083)
Century 21 Blue Sky Region Realty Inc.
Lot 33 Rutherglen Line
Bonfield, Ontario
Great level lot on 18.241 acres with NEW SURVEY AND COMES WITH TORO KIT tons of possibilities to build your dream home with complete privacy yet close to main Highway minutes away. Ideal location with lower taxes yet with all amenities close by. Minutes away from water access at Lake Talon and Lake Pimisi. Located 20 minutes outside North Bay. Natural Gas service also offered in the area. SITE WORK COMPLETED DRIVEWAY HAS BEEN DONE 400 FEET BY 12 FEET AND AN AREA TO CONSTRUCT ON 240 FEET BY 140 FEET A TORO KIT 30 BY 40 BY 14 IS INCLUDED IN THE SALE AS WELL AS THE FOUNDATION HAS BEEN STARTED, SEE DOCUMENTS (id:60083)
Realty Executives Local Group Inc. Brokerage
32 Daleview Court
Vaughan, Ontario
RARE OPPORTUNITY! Discover The Unparalleled Breathtaking Elegance of 32 Daleview Court, A Truly Expectational Residence Nestled In The Heart Of Kleinburg's Most Coveted Enclave. This Rare And Sought-After Property Offers A Once-In-A-Lifetime Opportunity To Own A Piece Of Paradise In A Prestigious Court With Gated Entrance, Backing Onto A Tranquil Ravine That Whispers Serenity And Privacy. Located Just Steps From The Charming Kleinburg Historical Village, This Estate Provides The Perfect Blend Of Exclusivity And Convenience. Imagine Living In A Sanctuary Where You Are Suspended Within A Lush Park, Surrounded By Majestic Trees And Vibrant Greenery That Create A Sense Of Peace And Seclusion. The Natural Beauty Envelops You, Providing A Private Retreat Away From The World's Hustle And Bustle. The Home Itself Is A Stunning French Country Chateau, Exuding Timeless Elegance And Refined Craftsmanship. Situated On A 1.03 Acre Lot With Gated Entrance, Featuring 12+5 Rooms, 4+2Spacious Bedrooms Plus 2 Additional, Versatile Rooms, And A Finished Walkout Basement, An In-ground Pool And An Outdoor Fire Pit I This Residence Is Designed For Both Lavish Entertaining And Comfortable Everyday Living. Every Detail Reflects Sophistication, Making It A True Masterpiece Of Design And Functionality.*** Properties Like 32 Daleview On The Market Are Exceedingly Rare, Especially In Such A Prime Location.*** Opportunities To Acquire Such A Distinctive Estate Do Not Come Often, And This May Very Well Be Your Only Chance To Own A Home Of This Caliber. Embrace The Exclusivity, Embrace The Beauty - This Is More Than Just A House) It's A Lifestyle Of Privacy, Elegance, And Natural Splendour In One Of Kleinburg's Most Coveted Addresses! (id:60083)
RE/MAX West Realty Inc.
58 Riverview Beach Road
Georgina, Ontario
Welcome to this beautifully renovated 2-bedroom bungalow, tucked away on an approx. 1/2 acre property in a quiet and private pocket of Pefferlaw. Backing directly onto the Pines of Georgina Golf Course, this home offers peaceful views and a stunning natural setting. From the moment you arrive, you'll be charmed by the gorgeous perennial gardens that surround the home, offering vibrant colour and curb appeal throughout the seasons. Inside, the open-concept layout is bright and inviting, featuring updated pot lights, smooth ceilings, stylish laminate flooring, and a fully renovated kitchen with sleek quartz countertops and ample cabinetry. The modern bathroom has been tastefully updated, and large windows throughout allow for plenty of natural light. The full-size unfinished basement with a bathroom rough-in offers incredible potential for additional living space, whether you're looking to add a family room, guest suite, or hobby area. This home is located just steps to the beach with exclusive private beach & boat launch access, a rare and valued feature that ensures peaceful, crowd-free enjoyment of Lake Simcoe all year round. Spend your days by the water, explore nearby the private beach, take advantage of local marinas and parks, and enjoy everything this lakeside community has to offer. You're just minutes to Sutton for everyday essentials, and an easy drive to Newmarket or Orillia for more extensive shopping, dining, and entertainment. Highway 48 is only two minutes away, and Highway 404 can be reached in just 25 minutes, making this home a perfect full-time residence or weekend retreat. Additional highlights include a new roof and siding completed in 2023, and a gravel asphalt driveway scheduled for 2025. Whether you're a first-time buyer, downsizer, or nature lover seeking a peaceful escape, this home offers the perfect blend of comfort, charm, and lifestyle. (id:60083)
RE/MAX Realtron Turnkey Realty
3620 Ponytrail Drive
Mississauga, Ontario
If Pinterest designed a home, THIS would be it! Nestled in an urban oasis surrounded by nature, this serene retreat features lush landscaping, mature trees, and vibrant gardens. Perfect for making memories, the spacious new deck -- complete with a private hot tub -- is ideal for morning coffee or summer BBQs with family and friends. Step inside to discover a newly renovated kitchen, abundant built-in cabinetry, and thoughtful storage solutions. Elegant wainscoting, hardwood flooring and custom finishes elevate every room. The open-concept kitchen flows seamlessly into the dining and family areas, all overlooking a tranquil backyard and lush green space. Perfect for everyday living and entertaining. Upstairs, you'll find four generously sized bedrooms, including a primary suite with a fully renovated modern ensuite and ample closet space. The basement offers fantastic multi-generational potential with a large rec room, bedroom (currently used for storage), 3-piece bath, and easy conversion into a self-contained suite. Cozy up by one of three fireplaces. Located just minutes from Hwy 427, Pearson Airport, Longos, Sheridan Nurseries, Markland Wood Golf Club, and scenic Etobicoke Creek trails -- this home offers the best of Toronto living without the Toronto transfer tax rate. Urban tranquility meets timeless design. Welcome home! (id:60083)
Exp Realty
1802 - 3151 Bridletowne Circle
Toronto, Ontario
Whether You're Upsizing, Downsizing, Buying Your First Home, Or Settling Into Retirement This Is The Kind Of Space That Simply Makes Sense. This Tridel-Built Bungalow In The Sky Offers Nearly 1,500 Square Feet Of Beautifully Updated Living Space Without The Price Tag Or Upkeep Of A Detached Home. Bright And Thoughtfully Laid-Out Corner Unit Features 2 Spacious Bedrooms Plus Large Den Perfect As A Family Room, Home Office, Or Easily Convertible Into A Third Bedroom. The Galley Kitchen Is Equipped With Newer Stainless Steel Appliances And A Real Eat-In Area Ideal For Slow Mornings Or Casual Dinners. Freshly Updated Floors, Smooth Ceilings, And Modern Baseboards Add To The Clean, Move-In-Ready Appeal. You'll Appreciate The Convenience Of Ensuite Laundry With A Brand-New 2024 Washer And Dryer, Plus An Abundance Of Storage With Three Massive Walk-In Closets And A Linen Closet. Two Private Balconies Bring In Natural Light And ABreeze, Offering Peaceful Outdoor Space A Luxury Only A Corner Unit Can Provide. Located In A Safe, Established Community Filled With Parks, Playgrounds, And Tree-Lined Streets, This Building Also Boasts Standout Amenities: A Warm Indoor Pool, Tennis Courts, Gym, And Billiards Room. Just Steps To Bridlewood Mall, With Metro Groceries, Banks, And The Toronto Public Library, Daily Errands Do Not Require A Car. And With The 401, 404, DVP, 407, And Highway 7 Minutes Away, You're Well-Connected In Every Direction. They Don't Build Them Like This Anymore Not With This Much Space And Certainly Not At This Price. (id:60083)
Royal LePage Signature Realty
85 Linsmore Crescent
Toronto, Ontario
Prime Location in the Danforth Village - East York Community. Minutes Walk to Greenwood Subway Station, Shops, Restaurants, Cafes, Schools and Parks. Legal Duplex With Additional One Bedroom Unit In Basement With Separate Entrance (Now Vacant). Total Of : 3 Bedrooms With Closets, 3 Full Bathrooms, 3 Living Rooms, 3 Kitchens, 3 Separate Entrances. 1 Brick Fireplace In Top Floor Unit. Parking Area Holds 2 Cars. Large Side Yard Patio. Front Patio. Front Cold Cellar With Entrance For Storage. All Tenants Are Month to Month Tenancy. (id:60083)
Royal LePage Terrequity Realty
44 Doris Drive
Toronto, Ontario
Nestled in the quiet pocket of the prestigious Parkview Hills, this spectacular two-story custom-built home offers 4+2 bedrooms, a den, and 5 bathrooms, blending contemporary style with family-friendly functionality. The open-concept main floor is flooded with natural light through expansive windows and multiple skylights in the two-story openings. A spacious front foyer with custom cabinetry and soaring ceilings welcomes you inside. The cozy family room and elegant dining room, with a fireplace at the center, create the perfect space for family gatherings. The gourmet kitchen is a chef's dream, featuring custom cabinetry, top-of-the-line appliances, and sleek quartz countertops with a waterfall edge. The spa-like master ensuite boasts a beautiful freestanding soaker tub, complemented by high-end plumbing fixtures for a true retreat experience. Two separate furnaces control the temperature for each floor independently, along with two Wi-Fi access points for seamless connectivity. The oversized recreation room in the basement, complete with a custom-built wet bar, offers ample space for entertainment. For added convenience, the laundry is located on the second floor with custom cabinetry, and there's an additional laundry space in the basement with all rough-ins. The ACM exterior Industrial grade paneling and custom Arista solid wood door complement the home beautifully. The house is situated in a vibrant community with excellent TTC access, shopping, and many local events, this home ensures both comfort and convenience. Quality craftsmanship shines throughout, with thoughtful touches like an EV car charger and a completely separate entrance to the basement, making this home a true gem. (id:60083)
Homelife/vision Realty Inc.
2001 - 10 Navy Wharf Court
Toronto, Ontario
Welcome to Harbour View Estates - Where Downtown Living Meets Style, Convenience, and Unmatched Amenities! This bright and modern 1+Den suite offers an ideal layout in one of Torontos most vibrant communities. Located just steps from the Harbourfront, Gardiner Expressway, CN Tower, Scotiabank Arena, Rogers Centre, restaurants, transit, and endless shopping, you're truly in the heart of it all. Inside, enjoy a thoughtfully designed open-concept living space with floor-to-ceiling windows that flood the unit with natural light. The open concept kitchen features stainless steel appliances, granite countertops, and a gas stove - perfect for home chefs. Sleek laminate floors run throughout, and the spacious den offers flexibility as a home office or guest area. Step onto your southwest-facing balcony for stunning city and lake views - the perfect backdrop for morning coffee or evening unwinding. Includes parking and locker for added convenience. Maintenance fees are all-inclusive, covering hydro, water, and heat, offering excellent value and peace of mind. Residents enjoy access to over 30,000 Sqft of luxury amenities at the renowned CityPlace Superclub, including an indoor pool, gym, basketball court, running track, bowling, tennis courts, spa, and more. Plus, benefit from 24/7 concierge servicing a secure, well-managed building. Whether you're a first-time buyer, investor, or professional seeking downtown ease, this is a must-see opportunity in one of Torontos most exciting neighbourhoods. *Photos are from a previous listing. (id:60083)
Right At Home Realty
204 - 11 Thorncliffe Pk Drive
Toronto, Ontario
*** Leaside Park *** Burgess model 808 sqft ** Spare room for a guest bedroom, den or home office! Parking and Locker included! Newer stainless steel appliances and recently painted neutral throughout! Sparkling laminate floors and no carpeting! Beautiful new windows will be installed July 2025! Hvac unit in suite replaced/upgraded. Beautiful luxury hotel like lobby! Super convenient location across from East York Town Centre and just steps to Costco! No need to own a car. Several bus routes at door to multiple subway lines. New rapid transit/commuter line station is going in at intersection of Overlea and Thorncliffe! Building has an envied inner courtyard with expansive trees and gardens that conveys a park like setting complete with seasonal BBQ's that can be booked by residents. You can even reserve your own garden plot! This location is also a few minutes drive to DVP and downtown. Community centre with outdoor pool and tennis courts just a short walk away. On site management office, security guard, and visitors parking! Party room with full kitchen for receptions and events, billiards rm, exercise room, library, games room and more! Small pets permitted up to 25 lbs. Every convenience is literally at your door! This is a tough one to beat! (id:60083)
Royal LePage Real Estate Services Ltd.
814 Bascule Place
Ottawa, Ontario
Stylish 2022 end-unit FREEHOLD townhome with a double garage and a premium southwest-facing lot. Inside, enjoy 9-foot ceilings, hardwood floors, and extra windows that fill the home with natural light and have upgraded custom blinds throughout. The open-concept main floor includes a cozy gas fireplace and a chefs kitchen with quartz countertops, stainless steel appliances, a and a central island. A large closet and powder room are conveniently located off the garage entry. Upstairs, a bright loft offers flexible space, while the primary suite features a walk-in closet and elegant en-suite. Two additional bedrooms, a full bath, and upper-level laundry complete the floor. The fully finished basement includes a large living area and ample storage. Located steps from parks, trails, and top-rated schools, and minutes from Stittsville and Kanata, 814 Bascule Place offers the perfect blend of space, style, and location. (id:60083)
Exp Realty
469 Threshing Mill Boulevard
Oakville, Ontario
*See 3D Tour* Discover the epitome of modern luxury with this stunning, expansive home. This architectural masterpiece spans over 3,600 square feet of living space, excluding the basement, and has six parking spots, offering unparalleled sophistication and comfort for the discerning homeowner. Six Bedrooms! Including a rare bedroom on the main floor with a full washroom, and five beds on the second floor, each with a full or semi-ensuite. Ideal for a large family! Freshly painted. This gorgeous home has a 10 ft ceiling on the main floor and 9 ft on the upper and basement floors. Around $250K was spent on upgrades! The main level has captivating wainscotting, newer modern hardwood floors, a newer and massive chef's kitchen with high-end built-in appliances with an eat-in central island. Upgraded washrooms including porcelain tiles, frameless glass showers & stand alone soaker tub in master ensuite. Master bedroom walk-in close features custom built closet organizers. 2nd floor laundry with custom built cabinets for extra storage and quartz vanity top. Landscaped backyard, interlocked front and back patio. The property is close to all amenities and great schools! This home is not just a residence; it's a lifestyle statement for those who appreciate the finer things in life. With its modern design, upscale finishes, and thoughtful amenities, it promises a living experience that is both luxurious and practical. Don't miss the opportunity to make this your forever home. See it today! (id:60083)
RE/MAX Gold Realty Inc.
404 - 9191 Yonge Street
Richmond Hill, Ontario
Unique Layout One Bedroom Suite With 300 sqft South Facing Private Terrace. Modern Finishes Offers Tons Of Natural Light. Locker included. Viva At The Doorstep. Close To Shopping, Restaurants, Hillcrest Mall, Movie Theatre, Schools, Parks +More! 5 Star Hotel Style Building Amenities Include: 24/7 Concierge, Indoor & Outdoor Pool, Gym, Yoga Studio, Sauna, Jacuzzi, Party Room, Guest Suites, & A Rooftop Terrace With BBQ and Lounge Areas, Visitor Parking (id:60083)
Homelife Frontier Realty Inc.
411 - 2050 Bridletowne Circle
Toronto, Ontario
Location, Location, Location! Welcome to this beautifully Newly renovated and move-in ready 3-bedroom, 2-bathroom corner unit, offering aperfect blend of style, comfort, and convenience. Boasting brand-new upgrades throughout, this spacious home features a new modern kitchenwith quartz countertops, a breakfast area, and brand-new stainless steel appliances, including a slide -in smooth top stove . The large primary bedroom offers a walk-in closet and a brand new 2 pcs ensuite bathroom. Enjoy the bright and airy open-concept living space with a large balcony offering stunning open views. Convenience is key with ensuite laundry and ample in-suite storage. This well-maintained building is undergoing an exciting revitalization, including revamped common areas, upgraded entrances, and newly designed tennis courts- enhancing both value and lifestyle. Residents enjoy top-tier amenities, including 24/7 security, visitor parking, an outdoor pool, a gym, and a party room. Located just minutes from Hwy 401/404, transit, schools, hospitals, shopping malls, libraries, and parks, this home offers unmatched accessibility. BONUS: A home that has been cherished by a long-time owner enjoying a lifetime of good health and well-being a true testament to the positive energy this space offers! (id:60083)
Goldenway Real Estate Ltd.
69 Caroline Street
Welland, Ontario
Welcome to 69 Caroline St, located in the lively and growing community of Welland. This modern 4-bedroom, 3-bathroom home offers a sleek and functional layout, complete with a double garage and a wide driveway, parking will never be an issue. Inside, you're welcomed by an airy open-concept design with 9-foot ceilings on the main floor, adding to the homes spacious feel. The kitchen is beautifully appointed with stainless steel appliances, a large eat-in island, and contemporary cabinetry. Upstairs, the primary bedroom features its own private balcony, offering a quiet escape. Two full bathrooms on the upper level provide added convenience for families. Close to highways, schools, and everyday amenities, this home delivers both comfort and convenience. (id:60083)
Homelife Silvercity Realty Inc.
331 Mountsberg Road
Hamilton, Ontario
Your Sanctuary Estate Awaits With This Sprawling 3,000+ Sq Ft Home Tucked Away On TheCountryside In Flamborough And An Hour Drive To Toronto. Set On Over 1.7 Acres Of Secluded And Landscaped Grounds, This Home Offers The Perfect Mix Of Modern Luxury And Rural Charm. Your Foyer Greets You And Leads To Your Great Room, With Picturesque Scenes Of Nature All Around You. The Scavolini Kitchen Boasts Gaggenau And Bosch Appliances, Equipped With A Butler Pantry, Perfect For The Home Chef. The Primary Suite Features A Large Walk-In Closet With Custom Built In Organizers And 5 Piece En-Suite. 3 Car Garage Perfect For Car Lovers Or Can Be Used As A Workshop. Step Out To Your Rear Patio With In-Ground Immerspa Plunge Pool (2021) And Arco Pergola, Perfect For Family Get Togethers Throughout The Year. This Home Was Designed With A Due South-Facing Orientation, Flooding It With Natural Light Throughout The Day During All 4 Seasons. The Expansive Unfinished Basement Gives You The Option To Create An In-Law Suite, Apartment Rental, Golf Simulator Or Just About Anything You Can Dream Of. This Lot Can Accommodate A Skating Rink, Tennis/Basketball Court or Horse Stables, The Potential Is Nearly Endless. Upgrading Lighting Throughout, Comfortaire Heat Pumps With Heads In Primary And Great Room, Whole Home Surge Protector, Invisible Fence And Generator Panel Are Just A Few Of The Many Upgrades Included With This Home. Truly Must Be Seen To Be Appreciated. (id:60083)
RE/MAX West Realty Inc.
. Walker Ln
Huron Shores, Ontario
A rare opportunity to own 14.65 acres with an impressive 826 feet of frontage on the world-renowned North Channel of Lake Huron. This breathtaking waterfront property offers sweeping southern exposure, delivering sun all day and stunning views of open water. With a mix of mature trees and open space, it’s the perfect canvas for your dream home or private retreat. Enjoy ultimate privacy, excellent boating, and year-round recreational opportunities in one of Northern Ontario’s most picturesque settings. (id:60083)
Royal LePage® Mid North Realty Blind River
742 Pine St
Sault Ste. Marie, Ontario
Attention Investors and First-Time Home Buyers! Location Location Location. This well maintained 3 bedroom, 2 bath semi offers convenience and comfort, situated just steps away from all amenities, including Sault College, schools, parks, and central hubs. The perfect opportunity for both investors looking for a promising addition to their portfolio and first-time buyers seeking an ideal starter home. Don't miss out on this fantastic opportunity. Call your realtor today to schedule a viewing! (id:60083)
Exit Realty True North
46 Stewart Cres
Elliot Lake, Ontario
Absolutely charming 2 bedroom semi bungalow in move in condition with loads of attractive improvements. Very bright home, with open concept living room/dining area. Handy, step saving kitchen has replaced counter & some cupboards (2018). Spacious master bedroom 16'1"X 9'3". The second bedroom has a handy walkout to a great solarium to enjoy privacy & tranquility, (built in 2021) & the backyard with minimal grass to cut & a concrete patio. Home fully painted (2022) and main bathroom painted 2025. The dishwasher is new in 2025. The hot water tank is owned (2024). This home is heated with a geothermal furnace that is very economical. The spacious rec. rm. was finished in 2018. The downstairs 3 pc. bathroom was new in Dec. 2022. Some updates in the 4 pc. bath as well. Front & back doors (2018). 10' X 8' shed. 4 car parking. This is a very well maintained home on a quiet crescent. (id:60083)
Royal LePage® Mid North Realty Elliot Lake
11132 Mcfarland Court
Milton, Ontario
Nestled on a lush 1.67 acre lot in scenic Campbellville, this fully renovated 4-bedroom, 6.5 Bathroom bungalow perfectly blends contemporary farmhouse charm with luxurious resort-style living. Meticulously designed, this turnkey estate delivers an exceptional family estate and entertainer's paradise. Boasting over 6000 sq. ft. of finished living space, the gourmet chef's kitchen showcase top-of-the-line Thermador appliances, a Bosch built-in espresso machine, Miele double ovens, dual dishwashers, refined under-cabinet lighting - all seamlessly connected to a bright four-season sunroom, perfect for year-round enjoyment. The expansive primary suite provides a private sancturay featuring ensuite with dual rain shower heads with premium finishes. Main floor includes a dedicated spa wing with heated inground salt-water pool, hot-tub, sauna and fitness area with full bath, delivering an exclusive at-home wellness retreat. A private in-law suite offering a separate living room, bedroom with ensuite bath, and walk-in closet, perfect for multigenerational living or guest accommodation. The fully finished lower level includes a custom home theatre, bespoke live-edge bar, additional full bathroom, cedar-lined storage room, and secondary laundry - enhanced by designer millwork, barn doors, skylights, and upscale finishes throughout. Smart home technology is integrated via the Control4 system, offering complete automation and control of indoor and outdoor lighting as well as outdoor audio system, all accessible through a user-friendly app for seamless convenience. The professionally landscaped backyard is a true entertainer's dream, featuring a full outdoor kitchen, covered gazebo lounge, and cozy firepit area, surrounded by mature trees for ultimate privacy. Additional highlights include a detached barn, expansive manicured green spaces and a spacious three-car garage. (id:60083)
Dreamnest Realty Inc.
3694 Queenston Drive
Mississauga, Ontario
*View Virtual Tour***Steps to GO Stn!!! ...Welcome to this 3+2 Br 3 Wr Bungalow on a 65.12ft x119.43ft. Huge Lot! nestled in the highly sought-after Credit Woodlands neighbourhood w/Garage & a Rare 4 Car Driveway. Finished Basement Apt w Separate Entrance for Huge Rental Income, Main Flr boasts of a Formal & spacious living room highlighted by a large picture window, Modern Open Concept Dining Rm w Kitchen and walkout to private Patio, perfect for entertaining or relaxing outdoors. Entire Home has Stucco that can be painted to any color of your choice, Beautiful upgraded Tigerwood flooring thruout Main Floor,Newly Renovated Washroom, 2 Br 2 Wr Finished basement Apptt w separate entrance, ideal for an in-law suite or potential rental income, and the home is equipped with Upgraded 200-amp electrical service, Outdoors, enjoy a large fenced backyard and a generous frontyard, complemented by a 4-car driveway.This home is perfectly situated in a tranquil, family-friendly community with close access to Woodland Park, Deer Run Park, and the scenic trails of Riverwood Park & Conservancy along the Credit River. Residents also benefit from proximity to top-rated schools, shopping, dining, Transit, Highway, and the Erindale GO Station. Seller is Willing to change the Color of the Exterior Stucco to the buyer's Choice. (id:60083)
Executive Homes Realty Inc.
#505 - 10 Queens Quay W
Toronto, Ontario
Welcome to the World Trade Centre where Downtown Toronto meets the Harbourfront. A south-facing, 2+1 Bedroom, 2-Bath unit with a lovely functional layout. Open concept entertainment area with picturesque views. Enjoy the benefits of resort living with amazing amenities that include indoor/outdoor pools, large gym and sauna, squash, theatre room. Prime location. Walk to entertainment, shops, restaurants, Scotiabank Arena, St Lawrence Market with Island Ferry at your doorstep. All utilities are included in the maintenance fee. 1 Parking and 1 locker. (id:60083)
Homelife/cimerman Real Estate Limited
975 Silver Street
Ottawa, Ontario
COZY STARTER HOME IN RAPIDLY DEVELOPING CARLINGTON, QUIET LOCATION DEAD END STREET. LIVING ROOM AND DINING ROOM HARDWOOD FLOORS. RENOVATED MAIN BATH, 1 PC BATH AND LAUNDRY IN BASEMENT. POTENTIAL FOR MORE LIVING SPACE WITH SEPARATE ENTRANCE FROM THE SIDE. PARKING FOR 3+ CARS. LARGE BACKYARD COULD EASILY ADD ON TO THE BACK OF THIS HOME. FLOORING : HARDWOOD , FLOORING : CERAMIC, FLOORING : CARPET. STOVE TO BE SUPPLIED (OR $800 OFF) (id:60083)
Coldwell Banker Sarazen Realty
5336 Mclean Crescent
Ottawa, Ontario
Beautiful waterfront property on Manotick Long Island. This raised ranch home has 3 bdrms, 2 1/2 baths and lower level office. From the front foyer is the main living room/dining room level. Primary bedroom with a large window looking over the river. The main bathroom has a luxurious deep tub for soaking away the days toils. The open kitchen/family room includes large island with eat-at counter. 6 appliances. Gas fireplace. Walk out to the patio with firepit. There is an exterior deck and stairs down to the river overlooking a dock. In the rear yard is a separate "Studio" overlooking the river. High-speed fiber internet. This is a BEAUTIFUL SPOT in which to live / quiet neighborhood with park/ play structures/ dog park. So many renovations: roof and shingles/front doors and porch/new bow windowsin the front and back of living room and dining room/new furnace and heat pump, freshly painted throughout. (id:60083)
Guidestar Realty Corporation
38 Nestow Drive
Ottawa, Ontario
Welcome to your next home in the heart of Tanglewood! This spacious 3-bedroom semi-detached has everything you need for comfortable, easy living. Each bedroom is generously sized, with plenty of sleep, work, and play space. The main floor offers a great flow between the living and dining areas, perfect for hanging out with family or entertaining friends. The kitchen has loads of storage and room to cook up a storm. Downstairs, the fully finished basement is a huge bonus, complete with a full bathroom. Whether you need a cozy movie room, a playroom for the kids, a home gym, or a private guest space, this basement has got you covered. Outside, enjoy the fully fenced backyard, great for pets, BBQs, or just relaxing in your own private space. Located in a friendly, established neighborhood close to parks, schools, shops, and transit, this home offers the perfect mix of quiet living and convenience. Come take a look, you'll feel right at home the moment you walk in! (id:60083)
RE/MAX Affiliates Boardwalk
438 Epoch Street
Ottawa, Ontario
Stunning Caivan Ridge Collection Plan 2 / 25ft wide front with 2138 sq ft of thoughtfully designed living space! This 3+1 bedroom, 3.5 bath home features a fully finished builder-grade basement with a bedroom, full bathroom, and spacious hall ideal for extended family or guests. The kitchen is upgraded with the Chefs Centre Layout, showcasing oversized upper cabinets, 24 fridge gable, quartz countertops, pot & pan drawers, under-cabinet LED lighting, and a sleek black stainless steel hood fan. Stylish upgrades include engineered hardwood flooring in the basement, a Napoleon electric fireplace, and modernized handrails and spindles replacing traditional knee walls on both levels. The primary ensuite features a walk-in shower in place of the standard tub. All carpeted areas have upgraded underpadding for added comfort. The property is well-maintained and shows minimal wear and tear. Built just 1.5 years ago, all major components including roof, furnace, windows, and A/C are fairly new. House will be vacant by June 30th,2025. 24 Hours irrevocable on all offers. (id:60083)
Exp Realty
250 Boon Avenue
Toronto, Ontario
Welcome to 250 Boon Avenue, a beautifully renovated 3-bedroom, 2-bathroom home nestled in the heart of Toronto's vibrant Corso Italia Davenport neighbourhood. This move-in-ready gem blends modern comfort with timeless character, offering bright, open-concept living ideal for families, professionals, or anyone seeking a true urban lifestyle. Inside, you'll find a thoughtfully updated interior with rich hardwood floors, a sleek white kitchen with stainless steel appliances, and generous windows that flood the space with natural light. Step out to your private backyard patio perfect for summer BBQs and relaxed evenings and enjoy the bonus of a finished basement with laundry and flexible space for a home office, rec room, or guest suite. One of the upstairs bedrooms even opens to a private deck, giving you a quiet spot to enjoy your morning coffee. This home isn't just about comfort its also about convenience. Situated just steps from both St. Clair West and Davenport, you'll have quick access to TTC streetcars and buses that make commuting downtown a breeze. On-street parking is easy with ample space and permit options available. The surrounding area is packed with personality: walk to family-run bakeries like Tre Mari, sip a latte at a cozy café, or explore local gems like True History Brewing and the buzz of Geary Avenues creative scene. Parks, playgrounds, and schools are all close by, creating a well-rounded community vibe that's hard to beat. With its modern updates, functional layout, and unbeatable location in one of Toronto's most walkable and lively neighbourhoods, 250 Boon Avenue is a rare opportunity to own a stylish, turnkey home that offers not just a place to live but a lifestyle you'll love. Buyer or Buyers agent to verify all measurements and taxes (id:60083)
Royal LePage Real Estate Services Ltd.
429 Fernside Street
Ottawa, Ontario
Highly upgraded former Claridge model home; the Cumberland, sits in a prime corner lot in beautiful Findlay Creek. Main floor welcomed by a bright and inviting Foyer with upgraded tile, upgraded hardwood floors, spacious Living, Dining rooms, main floor Family room with an elegant double sided gas fireplace. Gourmet Kitchen with highly upgraded kitchen cabinets, quartz countertops, extended island, built in Oven / Microwave & Cooktop, upgraded chimney style Hood Fan. Hardwood staircase leads to the upper floor features a bright and spacious Primary Bedroom, walk in closet with custom shelves and a luxury 6-piece ensuite with double sink and freestanding bathtub, 3 good size secondary bedrooms, large loft with hardwood flooring, second floor laundry. Huge recreation room in the basement. Earth tone colors; easy to show. (id:60083)
Innovation Realty Ltd.
1806 Barsuda Drive
Mississauga, Ontario
Welcome To 1806 Barsuda Dr In Clarkson With A Remarkable 70 Ft Front Lot, With A Backyard That Back Directly Onto Beautiful Trails. A Charming Two Story Home Offers The Perfect Blend of Space, Comfort, Modern Upgrades, And A Welcoming Covered Porch. This 4+1 Bedroom, 2.5 Bathroom Home Feature a Double Car Garage Including A Fully Finished Basement Apartment With A Second Kitchen, Complete With Approved City Permits. Perfect For First Time Home Buyers And Young Families Looking To Settle Into A Comfortable, Well-Maintained Space In A Great Location. Lorne Park School Area. Amazing Potential & Great Value! Walking Distance To Clarkson Go Train, Minutes to QEW and UofT Mississauga. Don't Miss This Opportunity!! Recent Updates include: Basement Renovation 2020, Roof 2020, Furnace 2022, Backyard Desk 2022, Washroom 2022, Kitchen Counter Top 2022, Window Upgraded Main Floor in 2024, hot water tank 2024 (id:60083)
Century 21 Atria Realty Inc.
86 Bernadino Street
Brampton, Ontario
(( More Pictures Coming Soon )) Absolutely Spectacular * Extremely Huge Pie Shape Lot* Built by Townwood Homes. 4 Bedroom Semi-Detached With Finished Basement By The Builder And Separate Side Entrance Located In Most Sought After Area Of East Brampton! Modern Style Open Concept Kitchen With Stainless Steel Appliances, 2 Laundry Rooms Located On 2nd Floor And Basement, Hardwood In Family And Upper Hallway, Oak Stairs And The List Goes On... (id:60083)
Prime Realty Specialists Inc.
20 King Street W
Brockville, Ontario
Own a prime downtown Brockville commercial space with high exposure & endless potential! Seize this rare opportunity to own a 3,200 sq. ft. one-level building in the heart of downtown Brockville. With unmatched foot traffic and visibility, this location is perfect for growing your business. The property features three parking spaces, a walk-in safe (currently used for storage, a locksmith would need to determine if safe is operable), split entrance adds flexibility to rent out part of the space for additional income, 3 parking spaces in the rear. Why rent when its more affordable to buy? Take control of your future and invest in yourself today opportunities like this at such a competitive price don't come along often. Move-in ready and available immediately! (id:60083)
Royal LePage Proalliance Realty
668 Parkview Terrace
Russell, Ontario
Beautiful 4-Bedroom Tartan Summerhill Home in Family-Friendly Community! Welcome to this stunning 2-storey, 4-bedroom, 3.5-bathroom home built by Tartan in 2022, located in a highly sought-after, family-oriented neighbourhood, near New York Central Recreational Trail & park, close to French/English public and catholic schools, and all amenities in the villages of Russell and Embrun. The main floor features elegant hardwood flooring throughout, a bright home office/den, a formal dining room, and a spacious open-concept kitchen and living area complete with a cozy gas fireplace and walkout to the backyard. The kitchen boasts granite countertops, a ceramic tile backsplash, a gas stove, abundant cabinetry, and a functional eat-in island with storage, perfect for both daily living and entertaining. Upstairs, the generously sized primary bedroom offers double walk-in closets and a luxurious 5-piece ensuite with a soaker tub. Three additional bedrooms, a full bathroom, and a convenient laundry room complete the upper level. The semi-finished basement provides even more living space with a large family/rec room, a full 4-piece bathroom, and dedicated storage and utility rooms. This is a perfect place to call home move-in ready and designed for family living. (id:60083)
RE/MAX Absolute Realty Inc.
10 Cain Avenue E
Kapuskasing, Ontario
Well maintained Commercial Building located in downtown core of the Municipality of Kapuskasing. Two full storeys. Many improvements / renovations throughout. Main level is presently rented to long term tenant, Second level is a spacious residence (4 Bedrooms, 1-4pc bath area). Paved parking. Large lot (id:60083)
Royal LePage Trident Real Estate (Kap) Ltd.
3207 William Rose Way
Oakville, Ontario
Luxurious Detached Home in Upper Joshua Creek! Totally top notch upgraded house, like a custom home with high end upgrades. $$$ invested in upgrades. Elevation 2 model, offering an impressive 5,296 sq ft of total living space (3,623 sq ft above grade + 1,673 sq ft basement, as per MPAC), situated on a premium 45-ft lot in prestigious Joshua Meadows. This beautifully appointed residence features 5 spacious bedrooms and showcases soaring 10 ceilings on the main level, 9 ceilings on the upper floor, and an exceptional 10 ceiling height in the basement. Richly stained hardwood flooring graces the main floor and upper hallway, seamlessly paired with elegant wood stairs and modern glass railings. Pot lights throughout both levels add warmth and sophistication. The gourmet kitchen is designed to impress with sleek quartz countertops, top notch island with wine cooler, upgraded cabinetry, and contemporary light fixtures. The main floor is enhanced by coffered ceilings with a fan, a statement decorative fireplace, custom blinds and motorized curtains, and refined 7 baseboards. The expansive primary suite with custom cabinet for optimal organization and comfort. The finished basement offers thoughtful enhancements including a stylish bar area, a custom shoe closet, a Sony amplifier system, and an electric fireplace perfect for entertaining or relaxing in style. Additional upgrades include an interlocked driveway, 200 AMP electrical service, humidifier, and quality finishes throughout. Ideally located near top-ranked schools, picturesque parks and trails, shopping centres, and major highways (403, 407, QEW), this home perfectly blends luxury, function, and lifestyle. (id:60083)
RE/MAX Aboutowne Realty Corp.
39 Florwin Dr
Sault Ste. Marie, Ontario
Home sweet home! Welcome to 39 Florwin Drive - a beautifully maintained property nestled on a quiet, family-friendly street in a fantastic neighbourhood. From the moment you arrive, you'll be thoroughly impressed with everything this home has to offer. Stylish, functional, and move-in ready, every space has been thoughtfully designed for comfort and ease of living. With over 2,200 sq ft of living space, this home features 3 spacious bedrooms and 4 bathrooms - ideal for the whole family. The main floor boasts a large family room with a cozy gas fireplace at the rear of the home, perfect for relaxing or entertaining. You’ll also find a lovely eat-in kitchen, a separate dining area, a formal living room, and a convenient 2-piece bath. Beautiful white oak hardwood flooring flows throughout. Upstairs, the oversized primary bedroom offers a walk-in closet and a 2-piece ensuite. Two additional bedrooms and a 4-piece bathroom complete the second level. The basement includes a finished rec room, a modern 3-piece bathroom (2023), a cold room, and plenty of storage space. Outside, enjoy the fully fenced and beautifully landscaped yard with an inviting deck and a charming covered front porch with a flagstone patio. Additional features include a carport, two storage sheds, and an in-ground sprinkler system (2024) in both the front and back yards. The low-maintenance, high-quality stone-on-steel roof adds to the appeal, along with gas forced air heating (2018) and central air (2022). Located close to excellent schools, Algoma University, the Hub Trail, and parks - this is a property you’ll want to see in person. A true pleasure to view. Call your REALTOR® today to book a showing! (id:60083)
Exit Realty True North
193 Ashridge Place
Mississauga, Ontario
Welcome to this completely reimagined semi-detached home, professionally renovated from the ground up with full permits. Stripped down to the studs with hundreds of thousands spent on renovations, this home features all-new drywall, insulation, electrical, and HVAC systems offering modern comfort and long-term peace of mind. Major upgrades include a new roof (2023), new windows throughout (2023), new furnace and HVAC ductwork (2023), and central air conditioning (2019).The main floor boasts a spacious open-concept layout with a brand-new kitchen featuring quartz countertops, stylish backsplash, modern cabinetry, pot lights, and all-new stainless steel appliances. The living space flows beautifully into a fully insulated sunroom with full electrical service, ideal for year-round enjoyment as a family room, office, or play space. Upstairs, you'll find three generously sized bedrooms, including a primary suite with direct access to a stunningly renovated main bathroom. With three fully updated bathrooms in total, comfort and convenience are built into every level of this thoughtfully designed home. The finished basement offers flexible living space perfect as a fourth bedroom, rec room, guest suite, or home office and includes its own bathroom, making it ideal for extended family. Step outside to a private, fully fenced backyard with no neighbours behind, creating a peaceful retreat. Enjoy the fully bricked outdoor oven and pizza oven, perfect for entertaining, along with a storage shed for added practicality .With all major systems updated from the roof and windows to HVAC and ductwork there's truly nothing to do but move in and enjoy. This is worry-free, maintenance-free living for years to come. (id:60083)
Sutton Group Elite Realty Inc.
573 Mosley Street
Wasaga Beach, Ontario
Welcome to your dream home in the heart of Wasaga Beach! This versatile property offers an incredible opportunity for both homeowners and investors alike. Boasting a spacious open-concept design, this home is divided into two separate units, each with its own private entrance, perfect for multi-generational living, rental income, or a vacation retreat. Inside, you'll find 5 generous bedrooms and 3 full bathrooms, providing plenty of space and comfort for family and guests. The expansive family room is the heart of the home, offering a bright and inviting space for entertaining or relaxing after a day at the beach. The large kitchen features ample counter space and storage, a large eat-in area, seamlessly flowing onto a spacious walkout balcony, perfect for morning coffee or evening gatherings. Located just a 2-minute walk from the iconic Wasaga Beach, this property is a dream for beach lovers. The large backyard and ample parking offer endless possibilities, whether you envision building an additional structure, explore the exciting possibility of adding a second dwelling or create a private outdoor oasis. Conveniently located close to shops, recreational activities, restaurants, schools, and places of worship, this home truly has it all. Don't miss your chance to own this exceptional property. Schedule a viewing today! (id:60083)
Realty Executives Plus Ltd
383 Rimilton Avenue
Toronto, Ontario
Charming & Updated Bungalow in Prime ALDERWOOD! Welcome to this beautifully maintained 2+1 bedroom bungalow nestled on a generous 43x132 ft lot in South Etobicokes highly sought-after Alderwood community. This home offers a perfect blend of comfort, style, and potential. Ideal for families or savvy investors! A fully renovated kitchen with granite countertops, natural stone flooring, a breakfast bar, and custom cabinetry with elegant glass inserts. Freshly painted, pot lights throughout, creating a clean, modern feel.The separate side entrance leads to a renovated basement, offering a large, bright space with one bedroom (plus potential for a second), a full bathroom, expansive laundry room, and rough-ins ready for a second kitchen making it ideal for an in-law suite or future rental income. Enjoy your mornings or entertain guests in the sun-filled, south-facing private backyard, complete with a spacious patio and garden shed. Perfect for summer gatherings or quiet relaxation. Additionally, a security camera system, driveway for up to 3 cars and more, Prime location near parks, schools, shopping, TTC, GO Transit, Sherway Gardens, major highways.Don't miss the opportunity to make this versatile, turn-key home yours, live in comfort today and build value for tomorrow! OPEN HOUSE SATURDAYand SUNDAY (21st and 22nd) (id:60083)
Keller Williams Co-Elevation Realty
617 Cundles Road E
Barrie, Ontario
Unbelievable golden opportunity of own a well established Nail business!This North Barrie Location with newly Years New With Improving Sales. High Traffic Plaza Near Georgian College, High School and Regional Hospital. Anchor Tenants Are Zehrs, Dollarama, LCBO, Cineplex. Full Training And Support Is Received From Head Office And Seller Willing To Assist In The Ownership Transition. This perfect 1000 Sq Ft Layout Is Easy To Manage. Great Opportunity To Buy A Well Run & Improving Business With Hands On Owners. (id:60083)
Bay Street Group Inc.
2 - 724 Neighbourhood Circle
Mississauga, Ontario
* OPEN HOUSE SUNDAY JUNE 22, 2-4pm!! * Welcome to 724 Neighbourhood Circle Unit 2, a beautifully *RENOVATED* condo with TWO car parking (driveway + garage!!) in the heart of Mississauga's sought-after Cooksville neighbourhood. This bright and spacious home offers a RARE combination of style, function, and location. Enjoy a *FRESHLY RENOVATED* interior featuring designer paint colours, brand new flooring, modern lighting, and a stunning kitchen complete with quartz countertops + backsplash! Everything's been done here - even the bathrooms have sleek new quartz counters! Thousands ($$) spent on upgrades so you can move in and enjoy without the hassle of hiring contractors! This functional layout includes a generous eat-in kitchen, a large great room filled with natural light from oversized windows and walk-out to your massive private terrace - perfect for summer BBQs, outdoor dining, and entertaining. Further in, you'll find 2 bedrooms, 2 *FULL* bathrooms, plenty of storage space and more fabulous *NEW* flooring. The sun-filled primary suite is HUGE and features a walk-in closet and large ensuite as well. This home is set amongst mature trees on pristinely manicured grounds, with direct access to the park that's only steps away from the front door! Huron Park Rec Centre, Mississauga (Trillium) Hospital, transit, shopping, schools, and major highways are all nearby. Square One is just minutes away too! Enjoy low maintenance fees, ample visitor parking, and a truly central location that puts everything at your doorstep. The perfect home for small families, young professionals or those looking for a low-maintenance lifestyle! Don't miss this rare opportunity - a turnkey home in a prime location, that checks ALL the boxes! (id:60083)
Revel Realty Inc.













