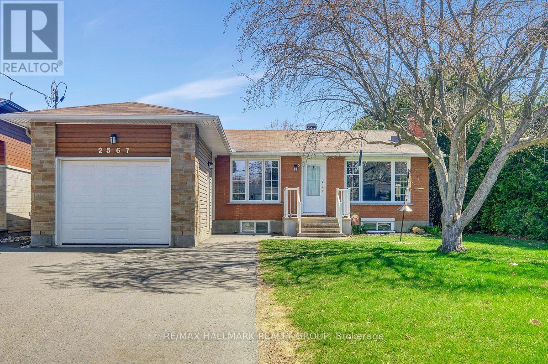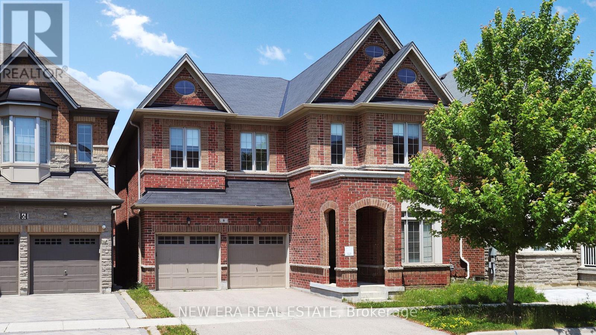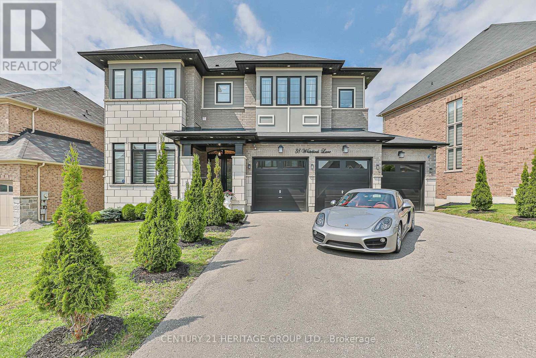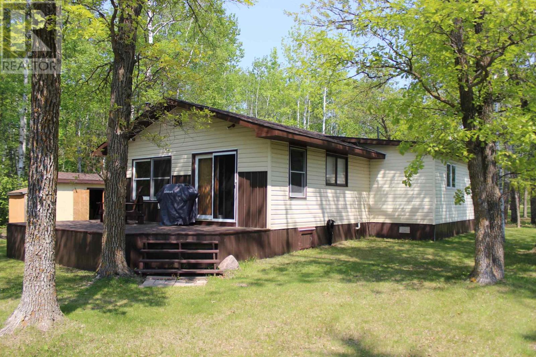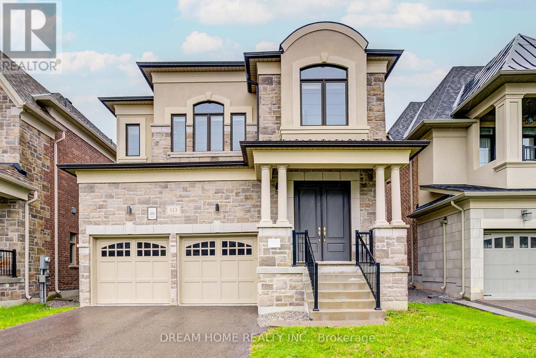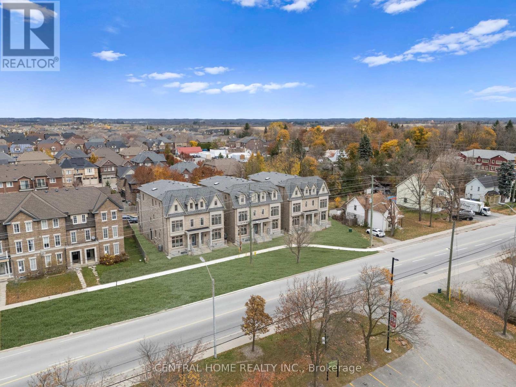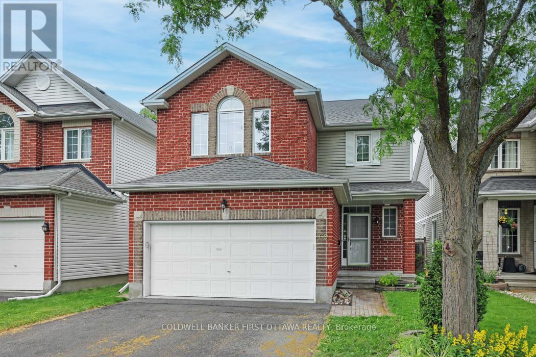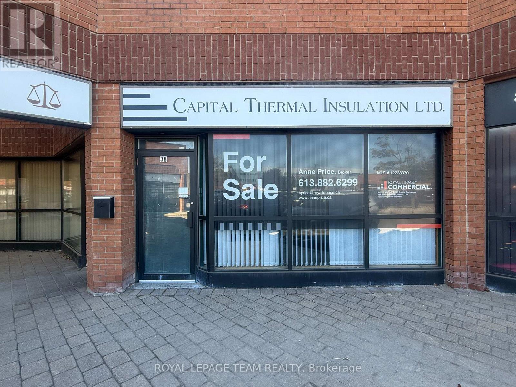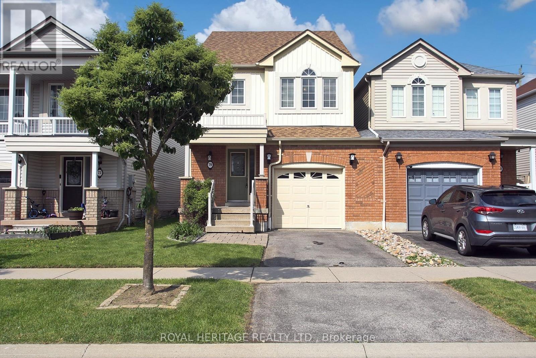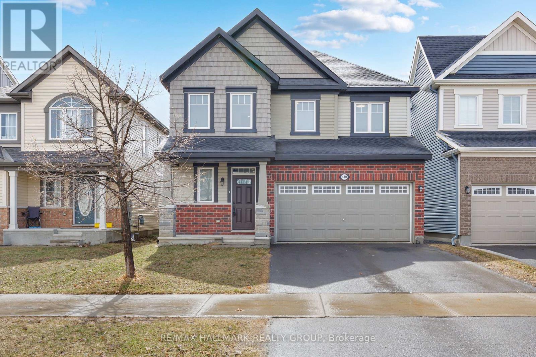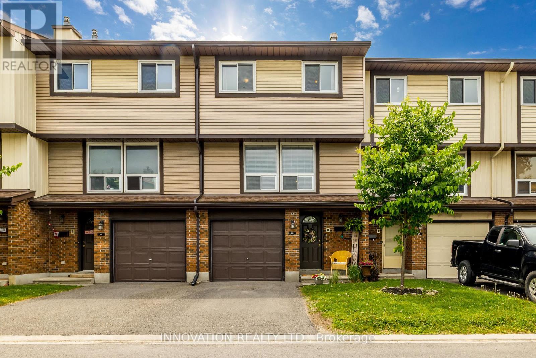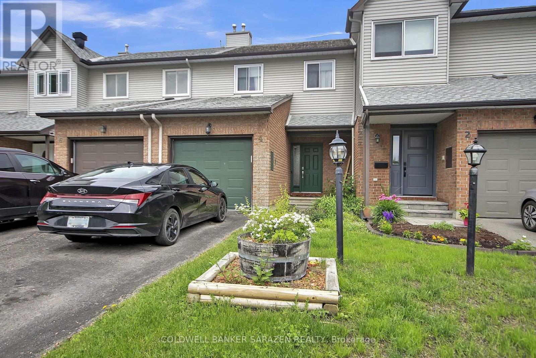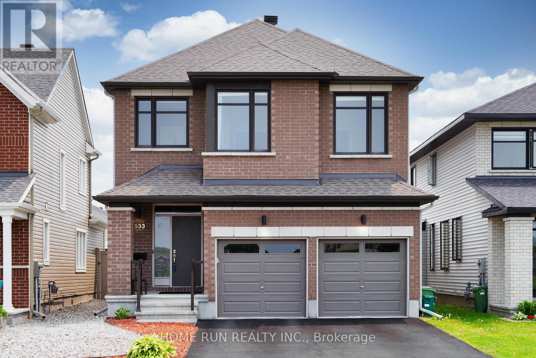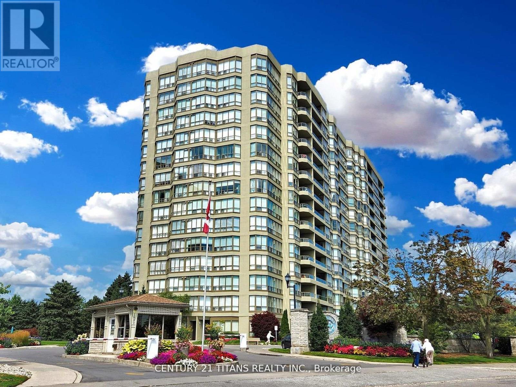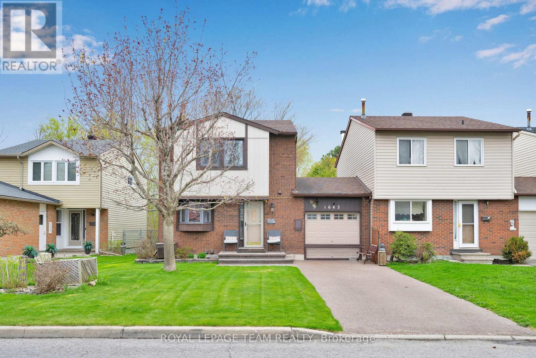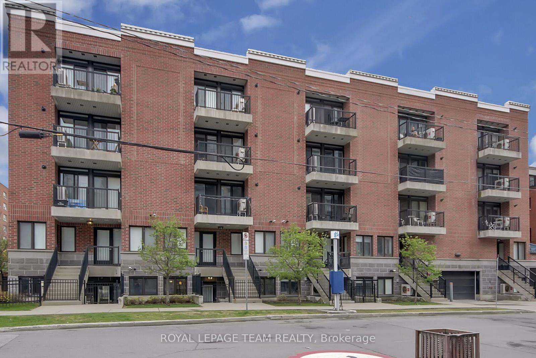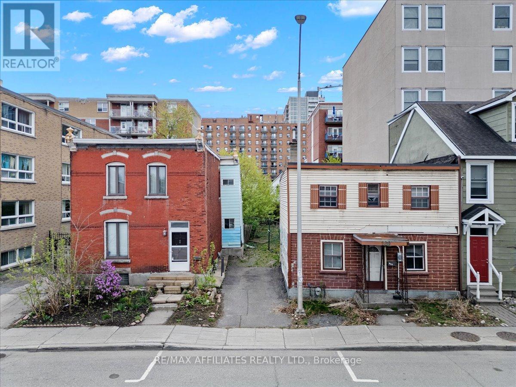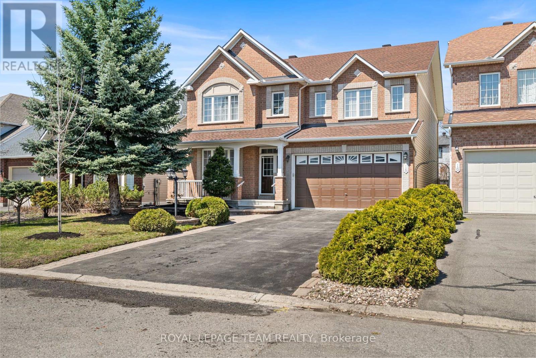1047 On Bogart Circle
Newmarket, Ontario
This lovely immaculately kept Townhome is in the Bogart Pond Community just a stroll away from wooded trails and the Pond and literally minutes from the 404, great schools, transit, shopping, and the Magna Centre. It has been thoughtfully updated throughout by its original owner to create a beautiful tranquil place to come home to. Upgrades include hardwood flooring on the main floor, a custom u-shaped open concept kitchen with an extended breakfast bar ( new stainless steel kitchen appliances ( June 11th/2025) , newer light fixtures in most areas, california shutters throughout, outdoor deck tile on the balcony that also has a gas line for barbecuing, and a 'nest' thermostat. The upstairs level includes a large loft perfect for an added family room or a 'work at home' space and a good sized second bedroom with a four piece bathroom next door. The gorgeous primary bedroom is also on this floor and has a walk-in closet, juliette balcony, and a four piece ensuite that feels like a soothing spa with its soft colour palettes, upgraded soaker tub, and separate walk-in shower updated with a centre light. On the lower level you'll find a spacious finished recreation room with berber carpet and a gas fireplace. The owner changed the position of the walk-out in this room in order to make the space more welcoming so that the fireplace is the central focus. The walk-out brings you to a nicely private patio area fringed with cedars. There is also a finished laundry room on this level (kind of a rarity in these units) with built-in cupboards, a laundry sink, and access to the furnace room and another storage area. The Bogart Pond Community feels like you're living in Muskoka.....in the middle of Newmarket, and this property truly is like a restful oasis from the hectic world around it. Welcome Home. (id:60083)
Royal LePage Rcr Realty
18865 Kennedy Road
East Gwillimbury, Ontario
This Beautiful Sun-Filled Custom Built Walk-Out Bungalow Is A Must See! Superior Construction 5700 Sq. Ft Of Living Space, Fabulous Open Concept With Soaring 10 To 14 Ft Ceilings. Gourmet Kitchen For All Your Entertaining With High-End SS Appliances, Quartz Counter Tops, Large Centre Island, Glass Backsplash, Walk-Out To Large Covered Patterned Concrete Porch. Porcelain & Hardwood Floors, Pot Lights, Plaster Cournice Mouldings, Three Gas Fireplaces, Central Vacuum, Alarm System, Too Many Extras To List. Walk-Out Basement With Covered Patterned Concrete Porch. Basement Is Finished Except For Floors (Add Your Own Personal Touch), Basement Floor Is Insulated Under Slab, 9 Ft Ceilings In Basement, Basement Has R-I Kitchen & Bar. Over-Sized 3 Car Garage With Sep. Workshop. 10 Acres With Approx. 5 Acres Cleared. Pool House, Shed, Detached Garage & Barn Are As Is. Pool House Is The Original Home On The Property And Has A New Furnace. Truly The Best of Both Worlds-Country Living Yet A Short Drive To City Via The 404, 10 Min To Newmarket. (id:60083)
Gallo Real Estate Ltd.
2565 Page Road
Ottawa, Ontario
Opportunity knocks in the heart of Orléans! This well-maintained bungalow with SDU (Secondary Dwelling Unit) in the basement offers excellent versatility - ideal for investors, multi-generational living, or owner-occupiers looking to supplement their mortgage. The upper unit features 2 bedrooms, 1 full bath, a bright living room with a large bay window, and a cozy gas fireplace. The lower unit also offers 2 bedrooms and boasts 2 full bathrooms, including a 4-piece ensuite off the primary bedroom. Durable LDP flooring runs throughout the lower unit. The home is equipped with a single forced air natural gas heating and central air conditioning system that services both units, ensuring year-round comfort. Each unit includes in-unit laundry, and the property is complete with an attached 1-car garage plus parking for four more vehicles in the double tandem driveway. Located in a highly accessible area near transit, parks, schools, shopping centres, and the highway, this property is walking distance to everyday conveniences and just minutes from Innes Road, Ray Friel Rec Complex, and Trim Station. A rare and flexible opportunity in one of Orléans most established neighbourhoods - a smart addition to any portfolio or a comfortable space for extended families. 24 hour irrevocable on all offers. (id:60083)
RE/MAX Hallmark Realty Group
32 Queensmill Court
Richmond Hill, Ontario
Welcome To This Bright And Spacious 3-Bedroom Freehold Townhome With A Large Balcony And Impressive Glass-Enclosed Porch, Tucked Away In A Quiet Court In The Highly Sought-After Doncrest Community. Top-Ranking Public And Catholic School Zone. Extensively Renovated, The Home Features Updated Hardwood Floors, Repainted Bathrooms And Kitchen, New Patio And Entry Doors, A Modern Front Enclosure, Upgraded 200-Amp Panel, And Stylish Pot Lights Throughout. The Finished Basement Offers Fresh Paint, New Lighting, And Durable Vinyl Flooring, While Additional Upgrades Include A Newer Garage Door Opener, Reverse Osmosis System And Water Softener (2020), Tankless Water Heater(Owned), And Three Sleek Tankless Toilets. The Low-Maintenance Backyard Was Professionally Redone With Artificial Turf (2021), And The Freshly Painted Main Floor Adds To The Move-In-Ready Appeal. Ideally Located Just Minutes From Hwy 7/407/404, Langstaff GO, Walmart, Hillcrest Mall, Parks, Schools, And DiningThis Is A Must-See Opportunity You Wont Want To Miss! Offer Presentation On July 2, 2025. (id:60083)
Homelife Landmark Realty Inc.
8 Hubner Avenue
Markham, Ontario
Welcome to 8 Hubner, a stunning detached home offering over 3,325 sq. ft. of elegant living space in the prestigious Upper Unionville community. This beautifully designed 5-bedroom, 4- bathroom residence features a thoughtfully laid-out second floor with a private ensuite in the primary bedroom, and two additional full bathrooms shared between the remaining bedrooms perfect for family living. Both the main and second floors feature 9 ft. ceilings, with elegant coffered ceilings in the formal living and dining rooms. A sunken library provides a quiet space ideal for a home office. The gourmet kitchen opens to a bright dinette and a spacious family room with a gas fireplace perfect for everyday living and entertaining. Additional highlights include upper-level laundry, hardwood flooring, direct garage access, and a double-car garage. (id:60083)
New Era Real Estate
61 Orlon Crescent
Richmond Hill, Ontario
The Pinnacle Of Luxury Living In Prestigious Richvale Locale. An Exceptional Custom-Built Residence Defined By Masterful Craftsmanship W/ No Expense Withheld In Achieving Ultimate Elegance. Coveted Over 8,000 Sq. Ft. Of Unparalleled Living Space. 5 Bedrooms & 8 Baths W/ Elevator Servicing All Levels. Architecturally Distinctive Exterior W/ Indiana Limestone, Genuine Double Shingles, 9-Car Heated Circular Driveway & 3-Vehicle Heated Garages. Impressive Double-Height Entrance Hall, Exemplary Principal Rooms W/ High-End Fixtures, Natural Oak Floors, Custom Crown Moulding And Fiberglass Paneled & Marble Finishes. Double Glass Door W/ Full Custom Wood Paneled and B/I Shelves Leads to Exquisitely-Appointed Great Room W/ 11-Ft. Ceilings, Expanded Linear Fireplace, High-End Speaker System & Walk-Out To Terrace. Gourmet Chefs Kitchen W/ Top-Tier Appliances, Custom Cabinetry W/ Custom Hardware. Primary Suite Exudes Grandeur W/ Elec. Fireplace, Boutique-Quality Custom Walk-In Closet W/ Central Island & Resplendent 7-Piece Ensuite W/ Heated Book-Matched Marble T/O & Custom Designed His/Hers Vanities. 4 Bedrooms Spanning Built/In Bed & Custom Headboard Boasting 4-Piece Ensuites W/ Natural Stone Vanities, 3 Opulent Walk-In Closets. Lavish Entertainers Basement W/ Heated Floors, Integrated Speakers, Custom Designed Wet Bar & Glass Wine Room, Media Rm., Mirrored Wall Gym W/ Beverage Cooler & Walk-Out To Professionally Landscaped Backyard Oasis Includes Outstanding Inground Saltwater Pool W/ B/I Jacuzzi And Lounge boasts With a California Style Gas Fireplace, BBQ & Waterfall. (id:60083)
RE/MAX Realtron Barry Cohen Homes Inc.
727 Maley Street
North Grenville, Ontario
Drive a little, save a lot. This beautifully maintained and cleverly designed three-bedroom, two-bath townhome is an exceptional opportunity in the ever-popular town of Kemptville just 20 minutes south of Ottawa with quick access to Highway 416 for easy commuting. Enjoy the charm of small-town living with the convenience of being close to the nations capital. Inside, you'll find a thoughtfully upgraded interior featuring gleaming oak flooring on both the main and upper levels, offering a rich blend of warmth, durability, and style. The custom kitchen is a standout with new appliances and tasteful finishes, perfect for daily living or entertaining. Craftsman-style doors and trim have been added throughout, giving the home a cohesive and upscale feel. The fully finished lower level is a true hidden gem, professionally completed with drywall, cozy carpeting, and pot lights ideal for a family room, home office, or guest space. Whether you're starting out, upsizing, or looking to downsize, this turnkey home allows you to move in with confidence no renovations, no repairs just comfort, quality, and value in one of Eastern Ontario's most desirable communities. (id:60083)
RE/MAX Hometown Realty Inc
120 - 24-11 Lytham Green Circle
Newmarket, Ontario
Direct from the Builder, this townhome comes with a Builder's Tarion full warranty. This is not an assignment. Welcome to smart living at Glenway Urban Towns, built by Andrin Homes. Extremely great value for a brand new, never lived in townhouse. No wasted space, attractive 2 bedroom, 2 bathroom Includes TWO parking spot and One locker, Brick modern exterior facade, tons of natural light. Modern functional kitchen with open concept living, nine foot ceiling height, large windows, quality stainless steel energy efficient appliances included as well as washer/dryer. Energy Star Central air conditioning and heating. Granite kitchen countertops.Perfectly perched between Bathurst and Yonge off David Dr. Close to all amenities & walking distance to public transit bus terminal transport & GO train, Costco, retail plazas, restaurants & entertainment. Central Newmarket by Yonge & Davis Dr, beside the Newmarket bus terminal GO bus (great accessibility to Vaughan and TTC downtown subway) & the VIVA bus stations (direct to Newmarket/access to GO trains), a short drive to Newmarket GO train, Upper Canada Mall, Southlake Regional Heath Centre, public community centres, Lake Simcoe, Golf clubs, right beside a conservation trail/park. Facing Directly Towards Private community park, dog park, visitor parking, dog wash station and car wash stall. Cottage country is almost at your doorstep, offering great recreation from sailing, swimming and boating to hiking,cross-country skiing. Final registration/closing scheduled for Spring 2025 (id:60083)
Harvey Kalles Real Estate Ltd.
38 Whitebirch Lane
East Gwillimbury, Ontario
Luxury awaits in prestigious Sharon Village! Quality built estate home boasts over 3850 square feet of upscale living. With a rare three car garage and finished walk-out basement, this home is located on an oversized premium pie-shaped lot overlooking community schools, parks and other estate homes. With 10' ceilings on the main floor, and 9' ceilings upstairs, this home boasts 5 bedrooms and5 washrooms. The incredible chef's kitchen is a show-stopper, featuring Subzero and Wolf appliances, potfiller, drawer microwave and beverage centre. Quartz counters, gleaming backsplash and an expansive breakfast bar are deluxe. With hand scraped wood floors throughout, incredible chandeliers sparkle in virtually every room, including the numerous walk in closets. The open concept family room features a gas fireplace, custom millwork and a waffle ceiling with potlights. Wow your guests with the stunning 2-story, open to above dining room with floor to ceiling windows. Upstairs, retreat to the serenity of the primary suite with elegant tray ceiling, expansive double walk in closets and a spa-inspired five piece ensuite.3 well-appointed bedrooms are located upstairs, while a 5th bright bedroom is in the finished lower level. Double doors open onto a brand new (2024) massive composite deck with entertaining, eating and food prep zones. Outdoor living at its best! Watch the little ones walk to school from the comfort of your back deck. A double staircase to ground level maximizes the expansive, flat backyard, and creates a second, shady patio area outside the walkout basement doors. There is also a convenient door to the backyard from the garage. Sharon is one of York Region's most desirable communities, with easy access to the 404, GO station, kilometers of trails, and numerous parks and recreational amenities. Shops and services are also nearby; this is a truly exceptional property to make your next home. (id:60083)
Century 21 Heritage Group Ltd.
51 Grant Dr
Rainy River, Ontario
Excellent year round living just minutes from Lake of the Woods and the U.S. border on Rainy River. This 1440 Sq ft, all one level, 3 bedroom cabin/home has an open design kitchen/dining and living area with a central island all having views overlooking the river. There's a huge master bedroom which has a walk-in closet and a separate room off of it which has the laundry/utility room plus two additional bedrooms and the 4 piece bath. Lots of upgrades and improvements over the past few years, shingles, new well, kitchen appliances, kitchen countertops, painting with a propane furnace installed in June 2017. Absolutely immaculate inside and out, the place is ready for you to walk in, relax, and enjoy. Sit on the spacious deck or by the fire pit with friends and enjoy your views or jump in the boat and go catch dinner. Call today for your viewing. (id:60083)
RE/MAX Northwest Realty Ltd.
276 Hwy 609
Quibell, Ontario
A charming two-bedroom home nestled on a picturesque 142 acre property in North Western Ontario, the 1,066-square-foot residence offers a comfortable layout with thoughtfully designed living spaces that maximize natural light and flow. A standout feature is the impressive 40 x 60 fully insulated shop, perfect for hobbyists, craftspeople, or those seeking a spacious workspace complete with its own 100 amp panel, compressor and multitude of tools. Within the shop are personal quarters, heated, with a shower, composting toilet, fridge and living space. There is plenty of room for large machinery here. The additional 1.5-car garage and additional 60 amp panel, provides convenient vehicle storage close to the home. Nature enthusiasts will appreciate the untouched scenic land surrounding the property, complete with private walking trails that wind through the pristine landscape. These paths offer countless opportunities for peaceful morning strolls or evening adventures exploring the natural beauty of the area. Among the many upgrades, standout features include a new south and west facing sunroom with custom E-Z breeze windows, an enormous walk in tiled shower, oversized windows throughout (2017) and a beautiful freestanding propane fireplace. The property's location provides an ideal balance of seclusion and accessibility, located on Secondary Highway 609, with access to Highway 105 to Red lake and Clay Lake, travelling west, with Blue Lake Provincial Park just minutes away for additional outdoor recreation. The vibrant communities of Vermilion Bay and Dryden are within comfortable driving distance, offering essential amenities and services while maintaining the peaceful countryside atmosphere. Whether you're seeking a quiet retreat, a hobby farm, or a space to pursue your passions, this property perfect blend of practical functionality and natural beauty. (id:60083)
Century 21 Northern Choice Realty Ltd.
66 Toronto Street S
Uxbridge, Ontario
Step into the perfect blend of historic charm and modern comfort with this beautiful, family-sized home in the heart of Uxbridge. Thoughtfully updated with todays conveniences, this home still captures the warmth and character of 1800s downtown architecture. Inside, you'll find three bedrooms, a dedicated home office, an updated 4 piece bathroom, a generous eat-in kitchen, main floor laundry, and a large enclosed front porch ideal for relaxing year-round. Located within walking distance to the vibrant historic core of Uxbridge, you're just steps away from charming shops, banks, the library, local bakeries, restaurants, the iconic Roxy Theatre, and picturesque parks. Plus, Uxbridge Public School is conveniently located just one street behind. Roof 2018, AC 2019, Shed 2020, Upstairs Flooring 2023, Stove 2024 and Kitchen Flooring 2025. (id:60083)
Urban Avenue Realty Ltd.
121 English Oak Drive
Richmond Hill, Ontario
Welcome to this stunning, fully upgraded home in the highly sought-after Oak Ridges community! This bright and spacious residence features a functional open-concept layout with 9 ft smooth ceilings and freshly painted interiors. The elegant kitchen is fully upgraded, perfect for both family meals and entertaining. Enjoy beautiful hardwood flooring (2021) throughout, along with a luxurious primary suite complete with a walk-in closet and en-suite bath (2018). The second bathroom is also newly upgraded (2018). The professionally landscaped exterior boasts interlock stonework, a cedar wood deck, a new garage door (2020), and an electric vehicle charger. The fully finished walk-out basement offers a separate entrance, kitchen, bathroom, laundry ideal for extended family or rental potential. Additional upgrades include a high-efficiency furnace and tankless hot water system (2021), and AC (2019) Roof (2018) Located near top-ranking schools, parks, and all amenities - just move in and enjoy! (id:60083)
Century 21 Atria Realty Inc.
213 Mccaffrey Road
Newmarket, Ontario
STUNNING FULLY RENOVATED 4-BEDROOM HOME BACKING ONTO OPEN SPACE SURROUNDED BY MATURE TREES WITH INGROUND POOL IN SOUGHT-AFTER GLENWAY ESTATES. WELCOME TO THIS BEAUTIFUL UPDATED TURN-KEY HOME , THIS PRIVATE OASIS FEATURES GORGEOUS INGROUND POOL FULLY LANDSCAPED- IDEAL FOR ENTERTAINING OR RELAXING WITH THE FAMILY. INSIDE, YOU'LL FIND A BRIGHT, MODERN INTERIOR FILLED WITH NATURAL LIGHT AND TIMELESS FINISHES. THE FULLY RENOVATED LAYOUT BOASTS SPACIOUS, FAMILY-SIZE ROOMS, PERFECT FOR EVERYDAY LIVING AND SPECIAL GATHERINGS. FROM THE INVITING LIVING AREA TO THE ELEGANT DINING SPACE AND CONTEMPORARY KITCHEN, EVERY CORNER HAS BEEN DESIGNED WITH COMFORT AND STYLE IN MIND. THE SPACIOUS FINISHED BASEMENT INCLUDES A 2 PIECE BATHROOM , WET BAR AND OFFERS FLEXIBLE LIVING SPACE FOR A PLAYROOM, GYM OR GUEST SUITE. ENJOY PEACE AND PRIVACY WHILE BEING CLOSE TO YONGE ST, TOP RATED SCHOOLS, A REC CENTER, PICKELBALL COURTS/TENNIS, SHOPS RESTAURANTS AND SO MUCH MORE. AN ENTERTAINER'S DREAM AND A PERFECT FAMILY RETREAT. (id:60083)
Century 21 Leading Edge Realty Inc.
113 Botelho Circle
Aurora, Ontario
Experience luxurious living in this beautifully designed detached home, offering around 3,474 sq.ft. of elegant space. The main floor features soaring 10-foot ceilings, sleek pot lights throughout, and a bright open-concept layout .The gourmet kitchen is a chefs dream with a massive island, stainless steel appliances, a gas cooktop, large breakfast area and direct access to the backyard, ideal for summer barbecues and family gatherings. A private main floor office adds flexibility for work or study. 2nd floor 9-foot ceilings and 4 spacious bedrooms, each with its own private ensuite, offering comfort and privacy for the whole family. The master bedroom is a true retreat, featuring a spa-inspired ensuite and an oversized walk-in closet for maximum convenience. This Home Located just minutes from Highway 404 for easy commuting, top-ranked schools, supermarkets, restaurants, golf courses, shopping centres, and the Stronach Aurora Recreation Complex. Everything you need is within easy reach. This home combines stylish design, high-end finishes, and thoughtful functionality the perfect blend of beauty and practicality in a sought-after neighborhood. (id:60083)
Dream Home Realty Inc.
2946 Elgin Mills Road E
Markham, Ontario
Discover One Of Markhams Most Breathtaking Brand-New Luxury Residences Located In The Sought After Community Of Victoria Square. Blending Modern Luxury With Timeless Elegance. This Spacious Home Boasts 4 Bedrooms With A Versatile Den And 6 Baths Offering Ample Space And Flexibility For Comfortable Living. This Home Offers Approx 3700 Sq Ft Of Finished Luxury Living Space. Formal Living And Dining For Large Gatherings And Walk-Out To A Large Terrace. A Gourmet Kitchen At The Heart Of The Home Featuring Built-In Appliances, Custom Cabinetry And A Grand Island. An Elevator Accessing All 4 Levels For Convenience, Hardwood Floors And Potlights Throughout, Security Alarm System And A Smart Thermostat. The Perfect Retreat For A Multi-Generational Family With A Finished Basement Including A Walk-Up Offering Potential For An In-Law Suite Or An Investment Property. A Large Master Bedroom With A Walk-Out To A Private Terrace. 4 Ensuite Baths In Each Bedroom And 2nd Floor Laundry That Enhances The Homes Functionality Even More. Only Minutes From Costco, Highway 404, Community Centre And Right Across The Beautiful Victoria Square Park. (id:60083)
Central Home Realty Inc.
737d Mitchell Road
Madawaska Valley, Ontario
Looking for a private waterfront getaway, amazing stunning views of Trout Lake from your dock and deck. Trout Lake pristine waters offer excellent swimming, fishing and boating. The area offers some of the finest snowmobile and ATV trails in Ontario and is only minutes into Barry's Bay. This four season home has an amazing waterfront with a sandy, shallow entry into the water with almost two acres of a beautiful yard. Main floor living room has a free standing propane stove for those chilly nights with a walkout from the dining room to a spacious deck with a gazebo with plenty of room for the whole family. This home features 4 bedrooms and has just been gone through some major renovations including new heat pump, new septic bed, new main floor bathroom with wide, deep soaker tub. Luxury vinyl plank flooring installed in all 4 bedrooms, new solid oak hardwood floor in living room. The lower level features a stunning field stone wall with a free standing propane stove and a wood stove. (id:60083)
Royal LePage Team Realty
3296 Sifton Ave
Thunder Bay, Ontario
New Listing. Charming 2 Bedroom Home on A Spacious 99' x 101' Lot ! Ideal For Comfortable One Level Living, This Home offers Plenty of Room Both Inside and Out ! Spacious Bedrooms, Convenient One Level Layout, Large Entertaining Sized Living room with Access to Deck and Backyard, Plus A Large Garage and Storage Shed. This property Offers The Perfect Balance Of Comfort and Functionality with A Great Location. Just Waiting for You To Make It Your Own !! (id:60083)
RE/MAX First Choice Realty Ltd.
505 - 150 Logan Avenue
Toronto, Ontario
BRAND NEW DIRECT FROM BUILDER - *5% GST REBATE FOR ELIGIBLE PURCHASERS* Charming two bedroom heritage hard loft in the renowned Wonder Condos. Spread over 910sq ft, one of the few hard loft opportunities in Toronto with Tarion Warranty. Boasting South facing views. Exposed steel beams and brickwork throughout tell the tale of the buildings storied past. This former bread factory, includes all modern amenities such as hybrid working stations, fitness centre, and a spacious rooftop terrace. (id:60083)
Century 21 Atria Realty Inc.
2027 - 3 Greystone Walk Drive
Toronto, Ontario
Enjoy breathtaking south lake views, which can be seen from almost every room. This exceptional two bedroom suite perfectly blends comfort and creativity, complete with a versatile den featuring sliding doors that can effortlessly function as a home office, creative workspace, or third bedroom. This delightful residence boasts two beautifully updated bathrooms, providing both style and convenience. With an expansive layout of approximately 1,000 square feet, the living space is meticulously designed to optimize both functionality and visual appeal, showcasing elegant laminate flooring that flows seamlessly throughout. The heart of this home lies in the kitchen, where culinary dreams come to life amidst stunning granite countertops and ample cabinetry, complemented by a generously sized pantry for all your storage needs. Enhancing the appeal of this remarkable suite are the invaluable additions of two dedicated parking spots next to the entrance of the parking area, an exceptional find, as well as a convenient storage locker. Say goodbye to the hassle of joining a gym or sports club, as you can enjoy state-of-the-art facilities right at your doorstep. 2 pools, one indoor and one outdoor, tennis courts, squash courts, jacuzzi, sauna, fitness room, games room and media room. Don't miss this incredible opportunity to transform this beautiful residence into your sanctuary, where comfort meets style in every corner. (id:60083)
RE/MAX Hallmark Realty Ltd.
219 Saxon Dr
Thunder Bay, Ontario
New Listing. Welcome To 219 Saxon Dr – A Rare Find In The Prestigious Woodcrest Neighbourhood! This Stunning 2-Storey Home Offers 1,844 Sq Ft Of Refined Living Space On A Quiet Cul-De-Sac, Featuring 3 BDRMS, 3 Baths, And A Pie-Shaped Lot With A Generously Sized Backyard – Ideal For Families. Step Into The Grand Foyer With Soaring Ceilings And An Elegant Open Staircase That Instantly Sets The Tone For This Sophisticated Home. The Bright Eat-In Area Leads Into A Chef’s Kitchen That Dazzles With Gleaming Maple Cabinets, Granite Countertops, Glass Subway Tile, S/S Appliances, And A Walk-In Pantry. All Flowing Effortlessly Into A Formal Dining Room And A Warm, Inviting Living Space Anchored By A Gas Fireplace. Upstairs, The Spacious Primary Suite Boasts A Walk-Through Closet Leading To A Luxuriously Tiled Ensuite With A Large Walk-In Shower. Generous-Sized BDRMS, Main Floor Laundry/Mudroom, And An Attached Garage Offer Everyday Functionality With Style. Enjoy A Covered Patio In The Back, Front Porch Perfect For Sunsets, And A Partly Finished Bsmt With Rec Room + Rough-In For A 4th Bath. Steps From Woodcrest School, Trails & Parks — A Move-In Ready Luxury Home At This Size & Price Is Exceptionally Rare. Don’t Miss It! Book Your Appointment To View Or Visit www.KatePasinelli.com For More Details! (id:60083)
RE/MAX First Choice Realty Ltd.
32 - 909 King Street W
Oshawa, Ontario
Welcome to this beautifully maintained 3 bedroom condo townhouse, located in the Vanier neighbourhood near the border of Whitby and Oshawa. This home is perfectly positioned for convenience with quick access to shopping, transit, schools, restaurants and a wide range of additional amenities. The main level boasts a functional layout ideal for everyday living and entertaining, and features a living room with crown moulding, dining area, and an eat-in kitchen with stainless steel appliances (all under 2 years old). Wood veneered stairs lead you to the second floor which features a primary bedroom with walk-in closet, bedrooms with vinyl plank flooring (2024), and a renovated main bath. The finished basement extends your living space and includes a laundry station, and rec room with barn door and sliding glass walk-out to a patio and fenced yard - perfect for relaxing or entertaining outdoors. The basement also offers direct garage access, blending practicality with thoughtful design. Enjoy year-round comfort with a new ductless heat pump system (2024) providing energy-efficient heating and cooling throughout. This home is well-suited for families, first time buyers, or retirees, making it a great fit for anyone looking for a low maintenance lifestyle within close proximity to many amenities. Residents will appreciate the convenient access to public transit, shops and restaurants, schools, Civic Recreation Complex, Oshawa Centre, Trent University GTA Durham and Highway 401. Lawn care is included in the monthly maintenance. (id:60083)
Sutton Group-Heritage Realty Inc.
17 Maclean Avenue
Toronto, Ontario
If you've walked through The Beaches along the boardwalk, you've likely noticed this soulful and distinctive home, but the real charm begins inside. Every room offers breathtaking views of Lake Ontario, with a design that embraces natural light, positive energy, and a comforting atmosphere that feels like a country home in the city. The front door opens to a bright office or study framed by garden and lake views. A ladder leads to a magical loft space ideal for reading, meditation, reflection, or imaginative play, with a charming pass-through overlooking the main living area. The open-concept living, dining, and kitchen space features cathedral wood ceilings, exposed beams, skylights, and three bay windows that bathe the space in natural light through every season. A wood-burning fireplace adds warmth and calm year-round. Beyond the kitchen is a cozy family room with built-in shelving, once used as an art studio. Upstairs, the second bedroom includes a vaulted dormer ceiling, three piece ensuite, a walkout balcony with lake views, and a colourful leaded glass pocket door. The spacious primary suite includes cathedral ceilings, a jetted soaker tub, a large walk-in closet, and French doors that open onto an oversized rooftop deck surrounded by mature trees for privacy and shade while still offering stunning views of the lake and boardwalk.A second staircase leads back to the main floor. There is a bathroom, laundry area, wet bar (easily converted to a kitchenette), and a third oversized bedroom with two entrances and a garden walkout, ideal as a private suite. The unfinished basement offers generous storage. Located across from Balmy Beach, this home is in park heaven, with four nearby parks, numerous trails, and easy access to Kew Beach, downtown Toronto, the QEW, DVP, TTC, and a vibrant stretch of Queen Street filled with one of a kind shops, cafés, and boutiques. This is a unique home you won't want to miss. (id:60083)
Royal LePage Terrequity Realty
11 & 13 Bayview Crescent
Smiths Falls, Ontario
PRICE IS FOR BOTH UNITS! Investors! This solid income producing property, is calling investors! Located on a large lot this purpose built spacious 2 Unit duplex looks like a semi detached, & is located just minutes from downtown Smiths Falls on a very quiet crescent. Views of the Rideau from your front yard. Both Units have separate driveways, that offer privacy, and feel of your own space. Both are spacious 2 bedroom units. (See floor plan) Property shares common well & septic system keeping utility costs down. Great opportunity to live in one unit & collect income from the other. Stacked washer/dryer, fridge & stove for both units included. Both units have propane fireplaces to supplement heat Tenants pay all utilities. Property produces good revenue. Investment opportunity is knocking. (id:60083)
Exit Realty Axis
174 Kenilworth Avenue
Toronto, Ontario
The Beach's Most Breathtaking New Build! Crafted By A Meticulous Builder That Approaches Each Project With An Obsessive Eye For Detail And An Unwavering Commitment To Quality Craftsmanship. The Exterior Showcases The Builder's Distinctive Vision Through Striking Abet Laminati Accents Imported From Italy. Floor-to-Ceiling European Windows Flood The Open-Concept Space W/ Natural Light. The Stunning Olympic Kitchen Features Lit Cabinetry, JennAir Appliances, Falmec Range Hood & Brushed Cabo Quartz Countertops. A Striking Standalone Ortal European Fireplace Anchors The Living Area, Complemented By LED Strip Lighting. The Primary Suite Offers A Spa-inspired Ensuite W/ Heated Floors, Freestanding Tub, Curbless Shower W/ Flush Mount Rain Head, Double Vanity & Walk-in Closet. Four Additional Bedrooms Include Thoughtful Built-ins, W/ Select Rooms Featuring Balcony Access & Skylights. Premium Appointments Include: Wall-hung Toilets, Solid Core Doors W/ European Hardware, Steel Stair Railings, Olympic Built-in Storage Systems, Dual Laundry Facilities W/ Sinks, Engineered White Oak Flooring Finished On-Site, Flush-Mount LED Pot Lights, 200-amp Service. Custom-Designed Shed W/ Metal Siding, Permeable Driveway & Patio, European Windows, 10-foot Garage Door & Fully Landscaped. The Property Is Beautifully Accented W/ Abet Laminati Double-Sided Laminate Fencing, Cedar Fencing, Galvanized Steel Eaves & Exterior Lighting. Two hydronic HVAC Systems Ensures Optimal Comfort. No Detail Overlooked In This Sleek Designed Home W/ Clean Lines, Expansive Windows & Well Thought Out Finishes. Tarion Warranty! (id:60083)
Real Estate Homeward
69 Friendly Crescent
Ottawa, Ontario
Charming 3-Bedroom Detached Home in Family-Friendly Neighbourhood. Welcome to this lovely 2-storey detached home, perfect for families seeking comfort and convenience. Featuring 3 spacious bedrooms and 2.5 bathrooms, this home offers a warm and inviting atmosphere with hardwood flooring on the main level and cozy carpeting upstairs. The main floor boasts a bright living room with a fireplace, a dedicated dining room area for entertaining, and a spacious eat-in kitchen with direct access to a large deck - ideal for summer gatherings. The treed backyard provides both privacy and shade, creating a peaceful outdoor retreat. Located in a family-friendly neighbourhood close to top-rated schools, parks, and amenities, this home combines charm, functionality, and a prime location. Don't miss this fantastic opportunity! (id:60083)
Coldwell Banker First Ottawa Realty
38 - 2450 Lancaster Road
Ottawa, Ontario
Opportunity to purchase a single unit flex-space commercial condominium that can serve as retail, office and/or light industrial space. This unit measures approximately 810 square feet and is currently open concept space with one washroom and one kitchenette. With fantastic floor to ceiling windows fronting the main entrance, this unit also includes a newly installed small electric garage door (approximately 8' x 4') for shipping and receiving at rear. Parking onsite on a first come for serve basis. Certain uses are prohibited as per condominium regulations such service and repair of all motor vehicles. Please contact the listing agent to schedule a viewing. (id:60083)
Royal LePage Team Realty
101 - 2111 Montreal Road
Ottawa, Ontario
Enjoy summer living at it's best in this "cute as a button" END UNIT condo townhome nestled on an inside street in a quiet complex with a salt water outdoor swimming POOL! Lovely living room with fireplace and california shutters opens to a formal dining room. The kitchen has stainless steel appliances, plenty of cupboards, a large eating area with a window above the sink, looking out into private and fully interlocked and fenced backyard. 3 bedrooms, 2 bathrooms. Hardwood throughout main and upper levels. Quality laminate in finished basement which has a family room area, powder room and plenty of storage. NO CARPET. 5 appliances, move in ready and immediate possession available. GREAT location close to transit, the 417, La Cite Collegiale, shopping, restaurants, theatres, bike paths along the river and more. (id:60083)
Locke Real Estate Inc.
385 - 1 Greystone Walk Drive
Toronto, Ontario
This stunning, sun-drenched split-floor plan encompasses approximately 900 square feet of open-concept living and dining space, providing an ideal environment for both relaxation and entertaining. The layout features 2 generously sized bedrooms, each designed for both comfort and functionality, along with a beautifully appointed 4 piece washroom. The spacious living area is enhanced by laminate flooring, which not only adds a touch of warmth but also complements the home's style and decor. The updated classic-style kitchen is a true focal point, equipped with sleek stainless steel appliances that bring both aesthetic appeal to your culinary endeavours. This thoughtful design enhances the home's charm and character, making it a perfect retreat for anyone seeking a harmonious blend of modern living and timeless sophistication. One parking space and one locker are included. Experience unparalleled convenience and comfort with our top-rated amenities, designed to meet all your fitness and recreational needs in one prime location. Say goodbye to the hassle of joining a gym or sports club, as you can enjoy state-of-the-art facilities right at your doorstep. Step outside and find the TTC just moments away, providing seamless transportation within the city. You'll also have easy access to a shopping plaza for everyday essential needs. For those who cherish the outdoors, nearby parks offer lush green spaces perfect for strolls, picnics, or recreational activities. Don't miss the breathtaking views of the beautiful bluffs, an ideal spot for relaxation and taking in the natural beauty. (id:60083)
RE/MAX Hallmark Realty Ltd.
1911 Simard Drive
Ottawa, Ontario
INCREDIBLE VALUE! This END UNIT townhome features a FULLY FINISHED BASEMENT, INCREDIBLE LOCATION CLOSE TO AMENITIES, NO DIRECT REAR NEIGHBORS, HARDWOOD STAIRS and a GREAT PRICE! The condo group is well managed with very reasonable fees. The large primary bedroom features a 2-piece en-suite bath, a large walk-in closet, and southern exposure. All bedrooms feature LAMINATE flooring... The rear yard backs onto a nice play area - super handy for families! Located very close to shopping and recreation along Innes Rd as well as the Orleans branch of the public library, parks and schools... Just needs some TLC to make it your own! No conveyance of any written signed offers until June 25/25. Seller will not respond to offers before June 25th (id:60083)
RE/MAX Affiliates Realty Ltd.
11 Parkland Crescent
Ottawa, Ontario
Step into this bright, inviting home nestled in Ottawa's esteemed Arlington Woods. This renovated bungalow features three bedrooms and three bathrooms, with the primary bedroom boasting an en-suite. The home has a great flow, with the bedrooms tucked on one side and the living spaces on the other, seamlessly connecting indoor comfort with vast outdoors spaces. Sunlight streams through expansive windows, creating a warm ambiance and offering delightful views of your generous, private yard. Forget rear neighbours, your yard literally opens to the NCC pathway network and Bruce Pit, inviting you to walk, bike, or simply unwind in nature whenever you please. This location is a family's dream! Walk the kids to top-rated schools and daily necessities are a mere 1 km away at Greenbank Hunt Club Centre; grocery, dining, shopping, check! Plus, join a vibrant, welcoming community through the Trend-Arlington Community Association, making it easy to connect and belong. Come experience the perfect blend of convenience, community, and the great outdoors! This gem could be yours! (id:60083)
Royal LePage Performance Realty
70 Longueuil Place
Whitby, Ontario
Discover the Charm of Whitby's much desired Pringle Creek Neighborhood. This 1536 sqft 3 Bdrm 2 Storey Link Home is nestled on a premium 125.33 ft deep lot. The Main Flr Boasts of Hrdwd Flrs Throughout Living/Dining Rm & Hallway, The Upgraded Kitchen Features Cambria Quartz Counter, Ceramic Floors/Mosaic Glass Backsplash with a Spacious Breakfast Area & A Sliding Glass Walk-Out to a Composite Deck Overlooking a Private Fenced Gardeners Delight Backyard Oasis. Upstairs You'll Find Three Spacious Bedrooms, Including An Oversized Primary Bedrm With A Walk-In Closet And 4-Piece Ensuite. Additional Living space can be found in the Finished Bsmt Recreation Rm & Play Area with New Broadloom, Offering a Cozy Area to Relax and a Play Area for the Kids. ** This is a linked property.** (id:60083)
Royal Heritage Realty Ltd.
143 Bartonia Circle
Ottawa, Ontario
INVESTORS & Families?? Here's your chance to own the Mattamy modified Marigold corner model home. What a great deal for investors with 5 bedrooms and 3.5 baths! Starting on the main level, there is a modest open concept living and kitchen areas. Imagine finishing homework in their own bedroom, or on the breakfast bar. Room for a TV or games room upstairs or in the basement family room. Make the smaller main level living area for family game time and meals. This home has a bedroom or an office for everyone in your family, yet modest in size for easy maintenance. Imagine your choice of offices or den(s), 4 on the converted upper floor and one in the basement with an above-grade window. 3.5 bathrooms, including a full bath in the basement. With a separate entrance from the garage, you can easily create a private suite for rental income or extended family. The upstairs primary bedroom has a large walk-in closet and an extra closet for those special occasion clothes. 4 four-piece ensuite completes the primary bedroom. 3 secondary large bedrooms round out the modified upper level. The finished basement features a uniquely shaped, small family room with a convenient adjacent three-piece bathroom, and possible kitchen area. Laundry is convenient at the bottom of the stairs with extra storage. Fully enclosed furnace room with extra storage. So much potential! Fully fenced yard with patio for your pets, kids and family BBQs. The house was built in 2017 with lots of life left in the furnace, A/C & roof. Seller is motivated and open to offers. Immediate possession! (id:60083)
Solid Rock Realty
130 Cranesbill Road
Ottawa, Ontario
Start the car this is the kind of value that rarely comes around! This stylish and spacious 4-bedroom, 3-bathroom detached home with a true double car garage is tucked on a quiet, family-friendly street just steps from peaceful walking trails and a tranquil pond. Inside, you'll find rich flooring throughout (no carpet!), upgraded lighting, and a sun-drenched open-concept layout perfect for everyday living and entertaining. The showstopper kitchen features espresso cabinetry, dramatic quartz counters with bold veining, a stunning basketweave backsplash, stainless steel appliances, an oversized island, and a spacious pantry. The living room offers a cozy gas fireplace, while the dedicated dining area makes hosting a breeze. Upstairs, a hardwood staircase leads to a generous primary suite with walk-in closet and a sleek ensuite, plus three additional full-sized bedrooms, a second full bath, and convenient second-floor laundry. The fully fenced PVC yard is perfect for pets, play, or peaceful outdoor lounging. Located in a top-rated school district and close to parks, shopping, and transit this home delivers space, style, and serious value. Don't miss your chance! 24 hours irrevocable on all offers. (id:60083)
RE/MAX Hallmark Realty Group
4409 Hill Street
Clarington, Ontario
Welcome to 4409 Hill Street, a charming 3+2 bedroom, 3-bathroom home nestled on a spacious 1.18-acre lot, offering a peaceful and private setting surrounded by a beautiful wooded area, featuring a cozy sunroom with a fireplace for relaxing while enjoying the naturalsurroundings, well-appointed bedrooms, modern bathrooms, two kitchens, a convenient washroom in the garage, 12 parking spaces ideal for multiple vehicles or entertaining guests, a garage equipped withbuilt-in AC and heating, a basketball court in the yard, gardeningtools including a John Deere tractor, patio furniture, and a fire pitall included, as well as a large outdoor workshop for hobbies orprojects, located in a desirable neighborhood with easy access toshops, restaurants, parks, and major highways. (id:60083)
Royal LePage Ignite Realty
329 - 3 Greystone Walk Drive
Toronto, Ontario
Your search for the perfect home ends here! This breathtaking 2-bedroom, 2-bath suite boasts a generous layout that spans over 1,150 square feet of elegantly designed living space. Upon entering, you are welcomed by picturesque views of lush greenery, seamlessly inviting the tranquil beauty of nature right outside your window into your home. The large, floor-to-ceiling windows invite sunlight to flood the interiors, casting a warm, golden glow that enhances the vibrant atmosphere and elevates the overall charm of the space.This suite is a true sanctuary for relaxation and comfort, offering an idyllic retreat from the hustle and bustle of everyday life. The stylish kitchen features sleek granite countertops and ample cabinetry, perfectly complementing the formal dining room that sets the stage for memorable family dinners and gatherings. Retreat to the primary bedroom, which is a haven of serenity, complete with a luxurious 4-piece ensuite and a spacious walk-in closet that provides all the storage you could ever need. One parking space and one locker are included for your convenience. This home truly combines elegance with functionality, making it an outstanding choice for those seeking both beauty and comfort. Steps to TTC, shopping plaza, Go Train, schools and Bluffs! (id:60083)
RE/MAX Hallmark Realty Ltd.
26 Clarkson Crescent
Ottawa, Ontario
Bright & Spacious 3-Level Condo Townhome in Katimavik. Discover comfort and convenience in this well-designed 3-bedroom, 3-bathroom condo townhome with an attached garage, ideally located in desirable Katimavik. Surrounded by schools, walking trails, bike paths, the Katimavik forest, and convenient transit access, this home offers both lifestyle and location. Bask in natural light throughout the open-concept main floor, where expansive living room windows and patio doors off the kitchen fill the space with sunshine. The bright kitchen overlooks the private, fenced backyard with buffer greenspace behind the home, perfect for added privacy and outdoor enjoyment. A cutout window from the kitchen connects to the spacious living and dining area, featuring warm laminate flooring, a gas fireplace, and custom mantel.Upstairs, the second level showcases hardwood flooring, a generous primary bedroom with 2 pc en-suite bathroom, two additional bedrooms, and a full family bath. The ground floor includes a welcoming foyer with built-in bench and coat rack, a 2-piece powder room, and a versatile bonus room ideal as a home office, playroom, gym, or studio.Tucked into a quiet, convenient pocket of Katimavik this is a smart move in a sought-after location. (id:60083)
Innovation Realty Ltd.
4 Armadale Crescent
Ottawa, Ontario
Welcome to your perfect start! With no rear neighbours, this bright 3-bedroom townhome offers the perfect combination of comfort, convenience, and smart updates... ideal for first-time buyers or anyone looking to enjoy privacy and convenience in Barrhaven. The main level welcomes you with a bright open living and dining area, complete with hardwood floors that add warmth and character. Upstairs, you'll find a spacious primary bedroom with hardwood flooring, plenty of closet space, and direct access to the beautifully redone full bathroom. Two additional bedrooms provide plenty of space for family, guests, or a home office. The finished basement offers extra living space for movie nights, playtime, or a cozy rec room retreat. Step outside to enjoy your large fenced backyard with no rear neighbours. It's perfect for kids, pets, or quiet morning coffee with nothing but peace and privacy behind you! Enjoy the benefit of many thoughtful updates: newer fridge, stove, and dishwasher (all less than 4 years old), washer and dryer (6 years old), front door and windows (4 years old), and renovated bathrooms. Tucked into a great location close to schools, parks, shopping, and transit, this home checks all the boxes for comfortable, easy living. Call today... you'll be glad you did! (id:60083)
Coldwell Banker Sarazen Realty
533 Honeylocust Avenue
Ottawa, Ontario
Welcome to this beautiful Baldwin model built by Richcraft, located in the most desirable community in Kanata South! Perfectly positioned facing a future elementary school, this home offers exceptional family living. 9 FT CEILING on main & upper floor! The main level features a versatile den/playroom, ideal for a home office or children's activities. Adjacent to this is the elegant dining room, showcasing a dramatic open-to-above design. The chef kitchen is a true highlight, boasting a beautiful customized island with bar seating, neutral quartz countertops, convenient extra pot and pan drawers, and lots of storage cabinets. Stepping onto the hardwood stairs, on the second floor has 9ft ceiling with increased window heights where possible. Passing the hardwood hallway, the primary bedroom boasts a walk-in closet and a luxurious ensuite with a standalone tub and separate shower. The second floor is also home to three further bedrooms and the added convenience of an upstairs laundry. The fully finished basement (2022) provides even more living space and includes a convenient 3-piece bathroom. The basement can be easily converted to a recreation room. Outside, enjoy the beautifully landscaped front and back yards, featuring interlocking paving and artificial grass (2022) for low maintenance. The fenced south-facing backyard is an outdoor oasis, complete with a gazebo, shed, and relaxing hot tub. Added convenience for future EV owners with upgraded 200 Amp electrical panel. (id:60083)
Home Run Realty Inc.
1202 - 1890 Valley Farm Road
Pickering, Ontario
Welcome to Discovery Place A Vibrant Community in the Heart of Pickering! Discover the perfect blend of comfort and convenience in one of Pickering's most sought-after locations. This newly renovated 1 bedroom 1 washroom plus a den, modern condo features an open-concept layout filled with natural light, creating an ideal space for both relaxation and entertaining. Step outside, and you'll find yourself just moments from Pickering Town Centre, a variety of restaurants, lush parks, and public transit options, ensuring you're always connected to the best the city has to offer. Enjoy a full range of amenities, including an indoor pool, fitness centre, party room, and more-offering everything you need for a balanced lifestyle. This move-in-ready condo is clean, well-kept, and waiting for you to call it home. Whether you're a first-time homebuyer, investor, or looking to downsize, this is an opportunity you wont want to miss! **EXTRAS** Gated 24 Hour Security, Indoor/ Outdoor Pools, 2 Guest Suites, Squash Court, Party/ Meeting Room, Games Room, Library & Gym. Steps to Pickering Town, Rec Centre, Restaurants. Easy Access to the GO/ 401/ 407 & Beautiful Waterfront Trails! (id:60083)
Century 21 Titans Realty Inc.
1642 Lafrance Drive
Ottawa, Ontario
Welcome to 1642 Lafrance Drive, a beautifully maintained freehold home in a peaceful Orléans neighbourhood with NO REAR neighbours! This 3-bedroom, 2-bathroom property is full of character and thoughtful upgrades. The spacious living room features crown mouldings and a cozy wood-burning fireplace, and walks out to a screened in sunroom with hot tub that's perfect for entertaining and relaxing. The kitchen includes a built-in coffee bar, ideal for your morning routine. Upstairs, you'll find luxury vinyl flooring and a generous primary bedroom with a full-wall closet. The basement offers additional entertaining space with a dry bar, while the backyard boasts two decks for enjoying the outdoors. Finished with hardwood stairs, a dedicated utility room with washer and dryer, and elegant crown mouldings throughout, this home blends comfort, style, and privacy. A wonderful opportunity to own a well-maintained home with unique extras in a fantastic location close to school, amenities and recreation. (id:60083)
Royal LePage Team Realty
102 - 142 Daly Avenue
Ottawa, Ontario
Open house June 26th 5-7. Amazing opportunity. You will love this contemporary property. Welcoming w private exterior gated entrance. Features a spacious bedroom w large window including a good size double door closet & a 4 piece ensuite bathroom offering a vanity with granite countertop. In addition the generous size fully enclosed private bedroom/den (no window) which provides a closet & 3 piece ensuite bath. Comfortable open concept living spaces features the living room adjacent to a nook area which can host an office desk (identified as "other" for description & size). The kitchen showcases beautiful granite countertops & stainless steel appliances, it also includes a peninsula breakfast bar area to host 3 to 4 seats. The hallway storage is very practical to use for a food pantry and/or your linens. Alongside the living room is the dining/eat in area which is also spacious for a larger table. Convenient & desirable in unit laundry room. Located within walking distance to wonderful amenities such as transit, a variety of amazing shops, the Rideau Center Mall, the Byward Market, the Parliament, the famous Rideau Canal, the University of Ottawa & so much more. Great location to live in or easy to rent if this is your plan as an investor. Good value for students and professionals. The shared rooftop with seating & tables is ideal to enjoy the views, a BBQ & maybe the fireworks during the festivities. Central air conditioning for much desired comfort. Freshly painted. Beautiful built in newly installed adjustable blinds in the front & side front door glass window for privacy. Buyers could contact the city for a potential street parking permit at a cost depending on availability. Note on pictures the den is currently used as a bedroom. Elevator to access the shared rooftop area & locker area through the garage. Electric car charging staging station nearby. Take a moment to review the link for additional pictures and panorama videos. 799 SQFT as per MPAC (id:60083)
Royal LePage Team Realty
168-174 Murray Street
Ottawa, Ontario
Expand your portfolio with this premium development opportunity.High-density R4-UD zoning and over 7,000 sq ft of land in a sought-after locationperfect for buy-and-hold investors or developers targeting smart growth.Situated on one of Ottawa's most recognizable streets with a heritage overlay.A strategic acquisition close to shops, eateries, the Rideau Centre, transit, schools, and Parliament.HST included. (id:60083)
RE/MAX Affiliates Realty Ltd.
18 Tierney Drive
Ottawa, Ontario
Welcome to 18 Tierney Drive with over 3,850 sq.ft. of finished space. Beautifully maintained 4-bedroom home in the heart of Barrhaven, a vibrant, family-friendly community known for its top-rated schools, parks, and convenient access to shopping, dining, and transit.This thoughtfully designed Minto Naismith Model (Elevation 'K') offers generous living space for the whole family. The primary suite features a large walk-in closet, a 5-piece ensuite, and a cozy sitting area your perfect private retreat. A second bedroom also includes its own 4-piece ensuite and walk-in closet, while a third bedroom is equipped with a walk-in as well, ideal for growing families or those needing flexible space.On the main level, hardwood flooring flows through an open-concept layout anchored by a welcoming gas fireplace. A spacious laundry room and double garage add everyday functionality. Recent updates include a new furnace (2019) and roof (2020), offering peace of mind and added value.The fully finished basement features a second kitchen, 4-piece bathroom, and a cold room/cantina ideal for extended family living or entertaining on a larger scale. Outside, the landscaped yard offers great potential for outdoor living and your personal touch.Lovingly maintained and move-in ready, this home also presents a fantastic opportunity for cosmetic updates to suit your style all in a prime location on a quiet street with solid construction and room to grow. iGUIDE virtual tour and floor plans available. As per Form 244, please allow 24 hours irrevocable on all offers. (id:60083)
Royal LePage Team Realty
845 Percival Crescent
Ottawa, Ontario
Welcome to this stunning home in Mahogany. Situated on a spacious prime 58 ft corner lot, this property boasts a mostly fenced backyard, a lovely stone interlocking patio and stairs (installed in 2021), and a serene front-facing low-traffic road with an open vista. Step inside to a spacious foyer, perfect for welcoming guests. The main floor features 9 ft ceilings, elegant hardwood flooring throughout most of this level, and a versatile den, ideal for a home office. Plus, all built-in shelving and furniture in the den are included; a $13K value! The Great Room offers a cozy retreat with a natural gas fireplace, perfect for relaxation or entertaining. The Dining Room provides ample space for hosting holiday feasts and special occasions, while the Breakfast Area is perfect for casual meals. The chef's kitchen is a dream, featuring a 9 ft center island, quartz countertops, abundant storage, and 4 included appliances. Additional counter space and storage can be found at the mudroom entrance, making daily life even more convenient. The mudroom itself offers extra storage, a bench area, and direct access to the 2-car garage with more built-in storage. A hardwood staircase leads to the second level, where you'll find hardwood flooring in the hallway and newly installed hardwood flooring throughout all four bedrooms (January 2025). The primary suite is a luxurious retreat, featuring a large makeup room, a massive walk-in closet, and a stunning 5-piece ensuite with double sinks, a separate tub, and a glass-enclosed shower. The three additional bedrooms are spacious, with ample closet space. The fully finished basement provides an abundance of space for a home theater, games room, or kids play area, truly a versatile space for the whole family. With approximately $117K in upgrades, inside and out, this home offers exceptional value in a fantastic location. A truly wonderful family home in a great neighbourhood! A must add to your search for a new home! (id:60083)
Royal LePage Team Realty
4 Garland Avenue
Toronto, Ontario
Welcome to one of the quietest, most family-friendly streets in this Lawrence Park neighborhood. Inside, the heart of this beautiful 5-bedroom home is a thoughtfully well-designed kitchen, perfect for everyday living & entertaining. It opens to a lovely family room with a fireplace & elegant French doors that lead to a private, lush backyard patio. The separate dining room, also featuring a fireplace, allows for quiet family dinners to joyful holiday celebrations. Work from home? Youll appreciate the main floor office. Its quiet, inviting space is ideal for focused work. Throughout the main & second floors, youll find sun-filled rooms, expansive windows, and beautiful bleached oak floors that add warmth and light.Upstairs, the second floor offers four generously sized bedrooms, including the primary suite with a walk-in closet and private ensuite. A special bonus is the third-floor retreat: a fifth bedroom with a vaulted ceiling, its own sitting area, built-in desk, large walk-in closet, and a charming ensuite, perfect for a teen, guest suite, or creative studio. The finished basement adds even more living space, easily transforming from playroom to media room or casual hangout spot. With close proximity to Yonge Street shops and restaurants, friendly neighbors, a true sense of community, and access to great schools, this home offers not just a place to live, but a lifestyle to love. (id:60083)
Sage Real Estate Limited
541 - 31 Tippett Road
Toronto, Ontario
**Stunning 1-Bedroom Condo + Parking at The South Side Condos **A True Urban Gem!Step into luxury and convenience at The South Side Condos, located just steps away from Wilson Subway Station, offering direct access to public transit, Yorkdale Mall, Hwy 401 & 407, and an array of restaurants, shops, and services. This meticulously designed 1-bedroom, 1-bathroom suite is filled with natural light thanks to its floor-to-ceiling windows, creating a bright and airy atmosphere. The open-concept kitchen, complete with a large center island, is perfect for both casual meals and entertaining. The oversized balcony offers stunning, unobstructed views of the city skyline, ideal for enjoying a morning coffee or evening sunset. In addition to the suites beauty, enjoy exclusive access to exceptional amenities, including a state-of-the-art gym, outdoor pool, rooftop deck/garden, BBQ area, yoga room, and a spacious party lounge with a bar. For your convenience, theres also a private dining room, kids playroom, study lounge, pet spa, and guest suiteseverything you need is right at your fingertips.The unit also comes with an owned parking spot, the Unit ideally located just two spots from the elevator, with the added bonus of an Electric Vehicle charging stationa rare find in the area, with Yorkdale Mall, Costco, Downsview Park, York University, and more just a short distance away, this is the perfect blend of modern urban living and unbeatable accessibility.Dont miss your chance to experience the ideal combination of luxury, convenience, and comfort. Schedule your viewing today (id:60083)
Right At Home Realty
1901 - 1285 Cahill Drive
Ottawa, Ontario
Searching for an opportunity to get into the Ottawa real estate market? This two-bedroom condo has been freshly painted and is in excellent, move-in condition. The kitchen has been opened up to create an open concept feel, unifying the main living areas & providing an expansive view of the city. This south-facing 19th floor unit also features a large separate pantry and in-unit laundry. Hunter Douglas blinds & beautiful, updated flooring in the living/dining room. The spacious Primary Bedroom features custom window shutters & a large walk-in closet w/ built-in organizers. The second bedroom is spacious with mirrored closet doors. Seven appliances, a storage locker & one covered and secure underground parking space. Located less than a 5-minute walk from your doorstep, South Keys offers the O-train Station as well as shopping & food options. Situated close to the airport and minutes from downtown Ottawa. Strathmore Towers offers an outdoor pool, party room, library/games room, a workshop & more. Condo fees include heat, hydro and water. Some photos have been virtually staged. 24-hour irrevocable on offers. (id:60083)
Royal LePage Performance Realty



