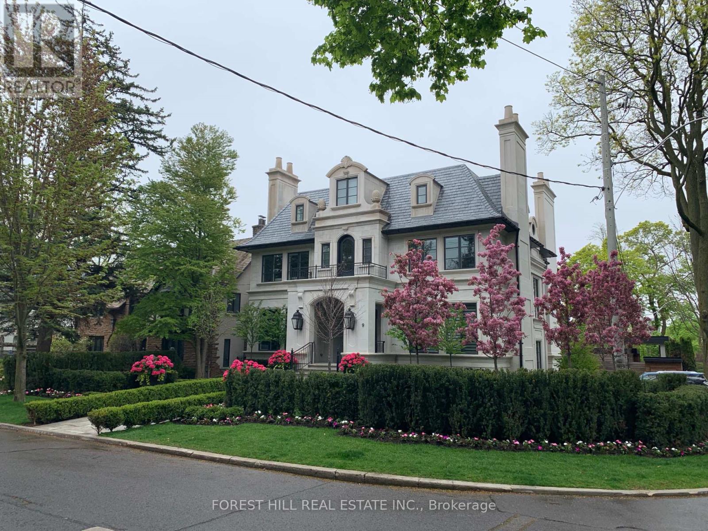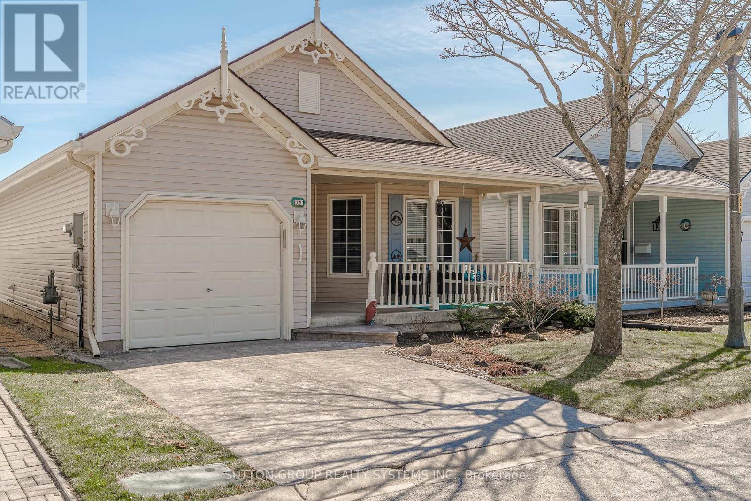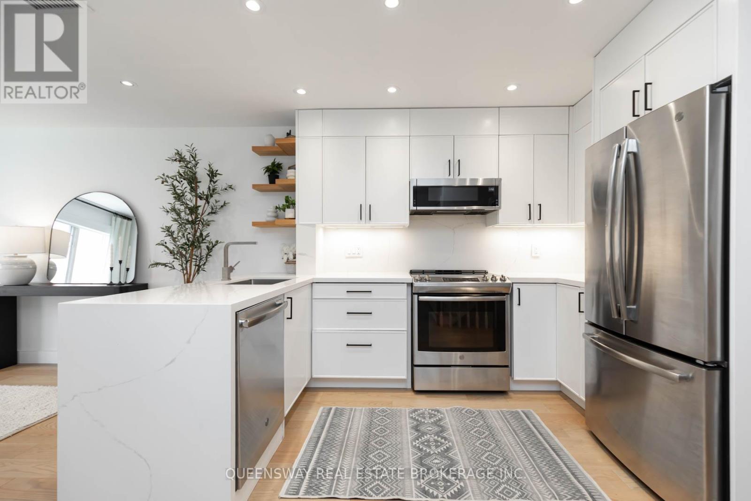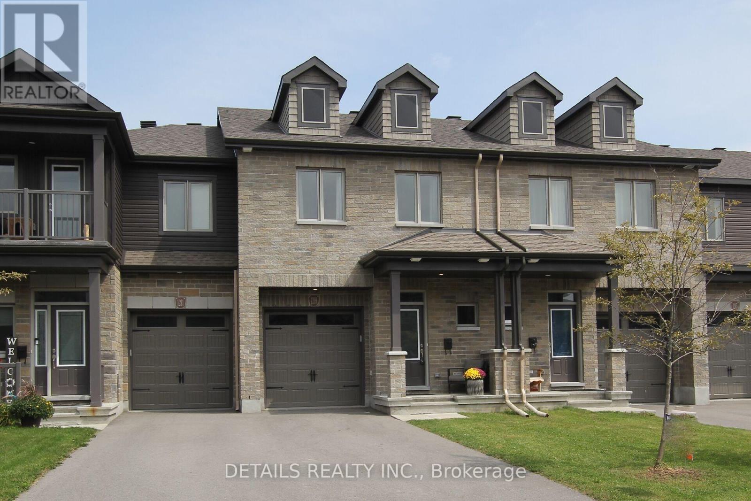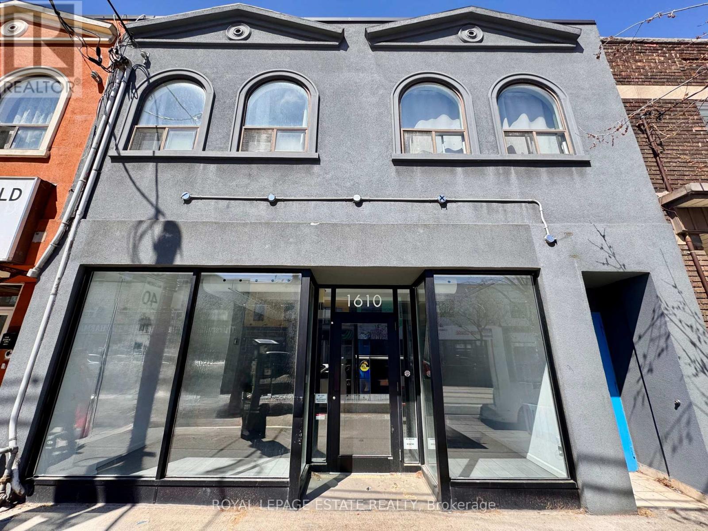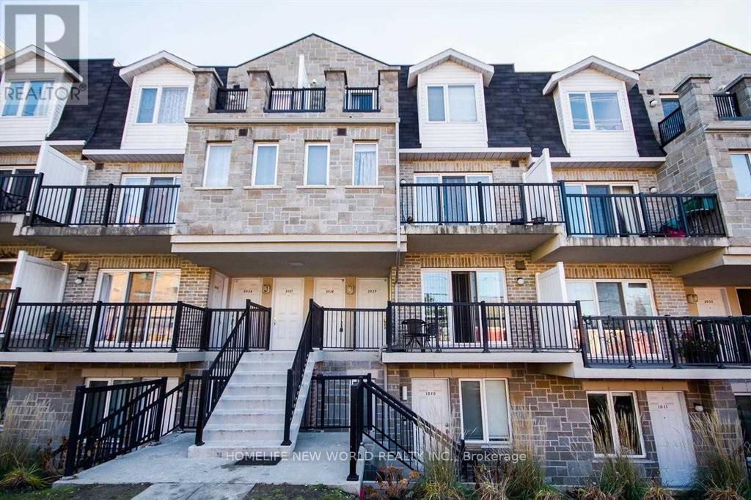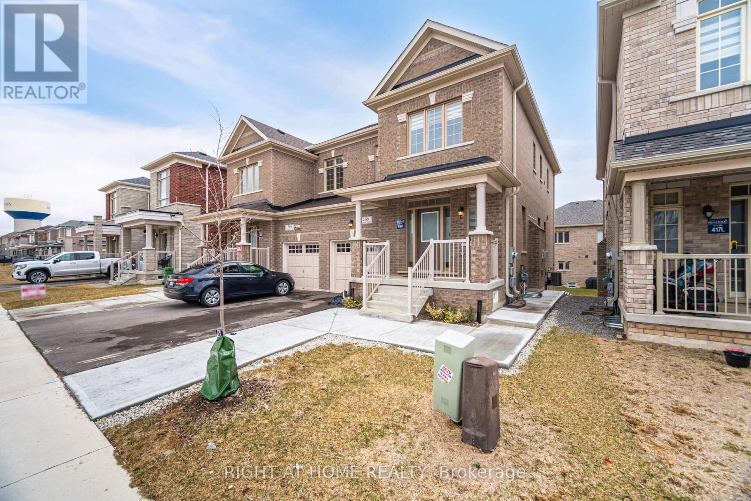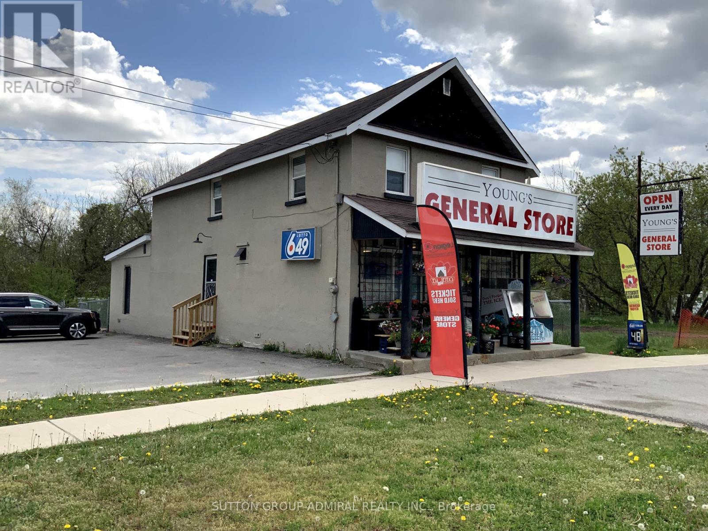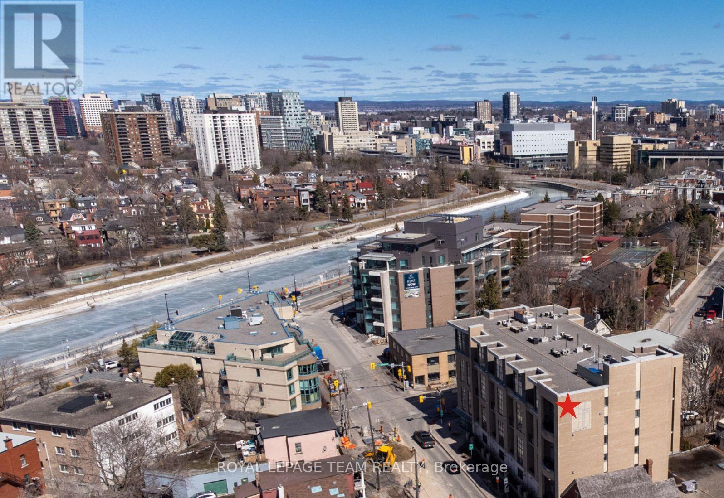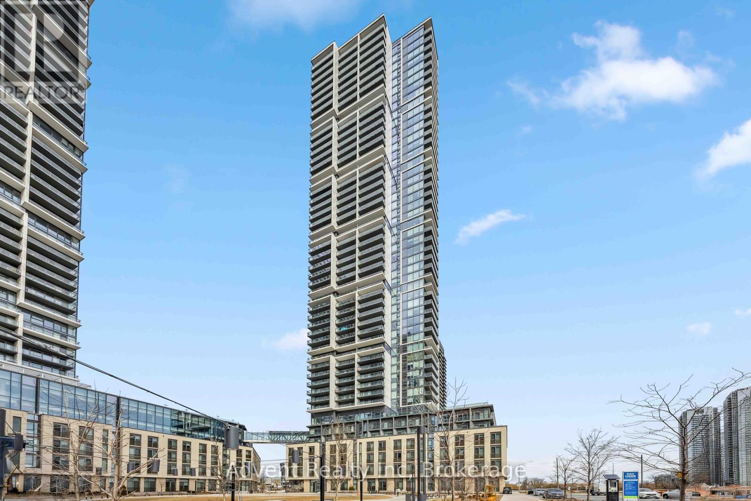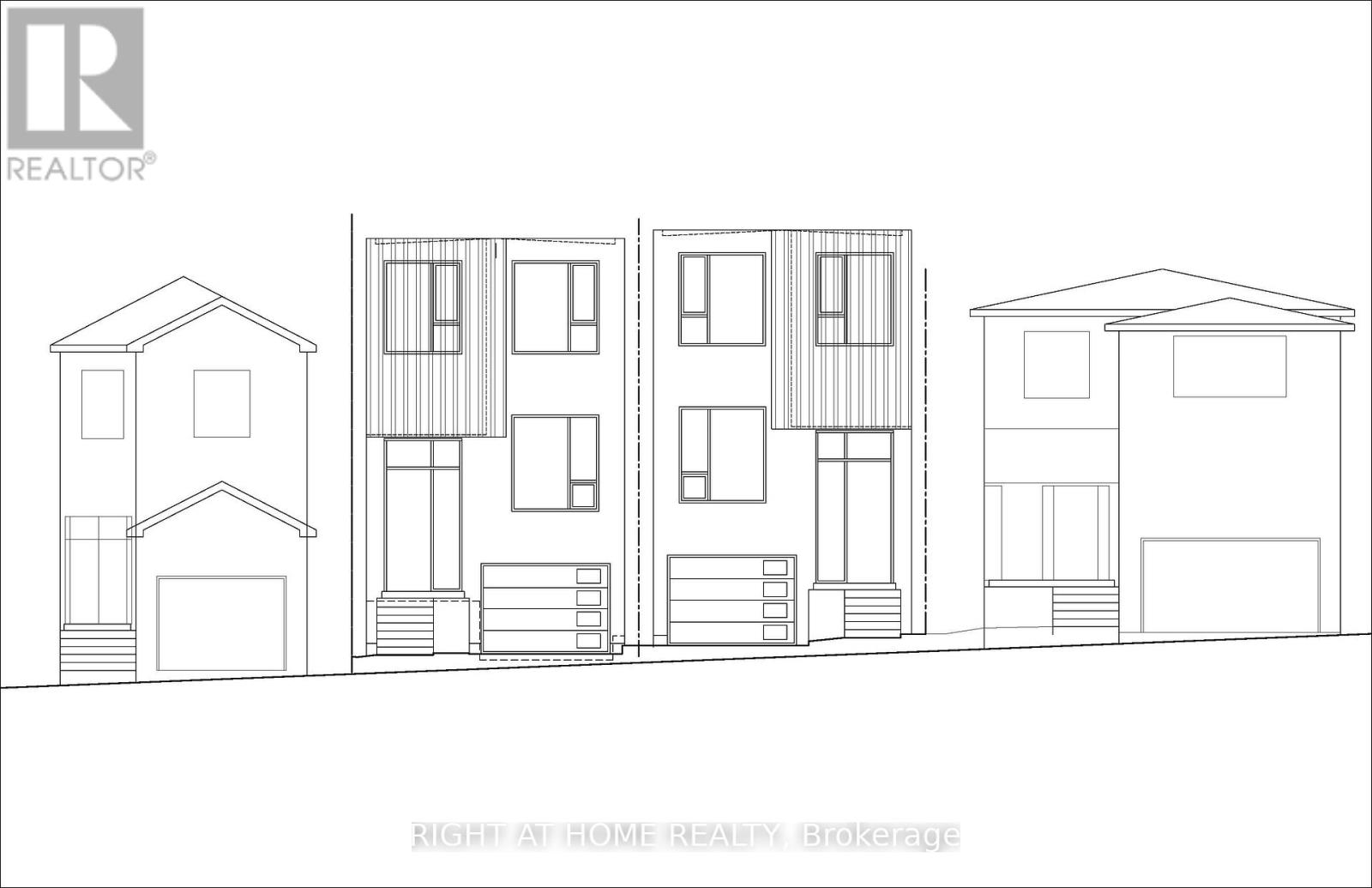9 Dewbourne Avenue
Toronto, Ontario
Welcome to this elegant and magnificent Forest Hill residence. You will constantly be impressed as you move from room to room through this 4-level 8000 plus square foot home, that was built in 2017, with a further 2 year remodelling. It begins with the striking exterior that stands majestically on the 60 x 120 foot lot. 5 +1 bedrooms and 9 washrooms with main floor family room and elegant wood office. There is an elevator to assist your needs to all levels of the house. A walk-in fridge in pantry, a walk-in wine cellar, and so much more! The oasis in the back yard has all you need for your outdoor enjoyment including, pool, outdoor living space ,cooking area, and 2-pc washroom. The theatre room is oversized and perfect for watching a movie or sports game. The sports bar area is incredible and overlooks the glass gym! The garage is oversized and full of storage and a dog wash. The landscaping is breathtaking. This home is admired by all who see it. (id:60083)
Forest Hill Real Estate Inc.
19 Aspen Lane
Norfolk, Ontario
Charming updated freehold bungalow in an active community with clubhouse, indoor pool, hot tub, saunas, outdoor sports, walking trail, outdoor gardens, gym, billiards room, party room, library, craft room and workshop. ** This bright and spacious 1230 sq ft home offers: a large Primary bedroom with walk-in closet, 2nd closet, a 3PC ensuite bathroom with walk-in updated shower, serene views of greenspace; 2nd bedroom (opposite side of house from primary) with large closet and large windows; ** The foyer has a large coat closet and walk-out to garage. ** Continue inside past the 4PC bathroom to the beautiful open concept living space ** White kitchen with raised island peninsula offering endless cupboard space, gas stove, wrap-around counter tops, and large pantry closets. ** Large and bright dining room with built-in cupboards and a desk also has a walk-out sliding doors to deck ** Lovely living room has a cathedral ceiling, updated fan/light, gas fireplace, and several windows, with walk-out to sunroom; sunroom has a gas fireplace making it useable year-round, built-in custom cupboards and a walkout to pergola covered deck. ** Also enjoy main floor laundry, large main floor storage room w stairs down to half-height large, clean basement crawlspace where you wind a tankless water heater, water softener, furnace and A/C. Enjoy sitting on your spacious covered front porch. Enjoy countryside views from your back deck with retractable awning and pergola features. ** Short walk to the fantastic clubhouse (low $60.50/month fee) and acres of outdoor space. Short drive or walk to shops, grocery, LCBO, drug store, restaurants, ice cream shop, town community centre and Port Rowan's gorgeous lakeside park and pier. Short drive to other neighboring towns, Long Point Beach, Tillsonburg, Turkey Point, Port Dover, Simcoe and more! (id:60083)
Sutton Group Realty Systems Inc.
63 Mapleton Avenue
Barrie, Ontario
Stunning All-Brick Buman-Built Home In Highly Sought-After South BarrieWelcome To This Beautifully Maintained 2+2 Bedroom, 2-Bathroom Home Offering Approximately 2,300 Sq. Ft. Of Finished Living Space. Built With Quality Craftsmanship By Buman Homes, This Charming Property Features A Bright And Spacious Layout With Large Windows That Flood The Home With Natural Light.The Fully Landscaped Private Lot Provides A Peaceful Setting, Perfect For Relaxing Or Entertaining. The Finished Basement Offers A Cozy Family Room And Two Additional Bedrooms, Ideal For Guests Or Growing Teens.Located In A Family-Friendly Neighborhood, This Home Is Just Minutes From Major Shopping Centres On Mapleview, Featuring All The Blockbuster Shopping Stores And Restaurants You Could Want. Plus, It's Close To Schools, The Rec Centre, And Offers Easy Access To Hwy 400Combining Convenience And Comfort In One Perfect Package.Dont Miss This Incredible Opportunity To Own A Beautiful Home In One Of Barrie's Most Desirable Locations! (id:60083)
RE/MAX Hallmark Chay Realty
19 - 232 St. George Street
Toronto, Ontario
Discover the charm of Lennox Mews nestled in Toronto's beloved Annex neighbourhood. Tucked away off the main street down an enchanting walkway is Townhouse 19. This unit is a 2+1 bedroom oasis divided over 3 levels. Move in ready featuring oak hardwood flooring throughout, a spacious kitchen with a quartz countertop/ backsplash and ample storage throughout. This home features 2 balconies with sliding doors. The expansive upper loft which is assessible through the bedroom is a versatile space which features a skylight and walk- in closet. Walking distance to St. George, Spadina and Dupont subway stations, U of T, Bloor Street, Yorkville, Casa Loma, and numerous dining and entertainment options. Unit 19 offers turnkey living with a house-like urban experience. Additional features include 1 underground parking space, 1 locker and visitors parking. (id:60083)
Queensway Real Estate Brokerage Inc.
1209 Cavallo Street
Ottawa, Ontario
Welcome into this exquisite middle-unit townhome complete with a finished basement and feel right at home! As soon as you enter prepare to be captivated by the model-like presentation of this residence. The main level boasts flawless hardwood flooring, an elegantly upgraded chef's kitchen and open-concept living/dining area with expansive windows flooding the space with natural light. The 2nd level offers a spacious primary bedroom with a walk-in closet, an impressive ensuite featuring double vanity and 2 additional generously sized bedrooms accompanied by a full bath. The lower level adds to the allure featuring family room, rough-in for a future bathroom and ample storage space. Fully fenced backyard provides a plenty of space to relax outdoors. Step outside and take a leisurely walk around to appreciate the beauty of nature. The extra long driveway can accommodate up to 3 cars! Don't miss out on the opportunity to see this remarkable home! (id:60083)
Details Realty Inc.
1610 Gerrard Street E
Toronto, Ontario
Versatile mixed-use building with over 28 feet of bright, south-facing frontage on a fast-rising stretch of Gerrard Street East. Ideal for owner-occupiers, the main floor offers a turnkey retail or studio space of approximately 2,778 sq. ft., plus a full-use basement of similar size, perfect for storage or back-of-house operations. Upstairs, you'll find approximately 2,778 sq. ft. of well-maintained space with two 3-bedroom apartments, one currently leased and the other vacant. The building has numerous upgrades and is in excellent condition with a total above grade area of approximately 5,556 sq. ft. A must-see. Be part of a growing community of successful businesses on this dynamic block of Gerrard and Coxwell. (id:60083)
Royal LePage Estate Realty
2030 - 3025 Finch Avenue W
Toronto, Ontario
Well-kept, spacious 2-bedroom stacked townhome with 2 parking spots. Open-concept dining and living room with a walkout to a large private balcony. Upgraded laminate flooring throughout and a tile backsplash. Newly renovated bathroom. Both bedrooms have access to a second balcony. Low maintenance fees perfect for first-time homebuyers or investors! Close to schools, York University, shopping malls, restaurants, and grocery stores. Steps to TTC & Finch West LRT line. Easy access to Highways 400, 407, and 401. (id:60083)
Homelife New World Realty Inc.
266 Skinner Road
Hamilton, Ontario
Premium Semi-Detached Home | Fully Finished Walkout Legal Basement with 2 Beds & 2 Baths. Exceptional opportunity to own this highly upgraded semi-detached home on a premium lot backing onto parkland and conservation. Featuring a fully finished walkout basement with 2 bedrooms and 2 full bathrooms, perfect for in-law suite, guests, or rental potential. Key Features: 9' ceilings on both main and second floors, Laminate flooring throughout including basement, carpet-free living, Gas fireplace in the great room, Upgraded kitchen with gas stove, custom backsplash, under-cabinet LED lighting, and high-end stainless steel appliances, Solid oak staircase, Extra-large driveway, Located near Aldershot GO, Hwy 407 & 403, Close to top schools, parks, shopping, worship, and all major amenities. Move-in ready and packed with value. Dont miss out! (id:60083)
Right At Home Realty
1 Cross Street
Essa, Ontario
A highly profitable general store with a renovated 2 bedroom APT for additional income or owner's residence. Low cigarette portion, high margin grocery. Located in the middle of residential area with almost little competition. Easy operations. Short hours (8am - 9pm) is potential for more income with extension, Low monthly expenses. New trail just next to the property is under construction to be completed by 2025 for more traffic. Beer sale shall be the incremental income. About new 300 homes nearby the property. Proximity to Hwy 400, Alliston, Barrie and Toronto. Priced to go. (id:60083)
Sutton Group-Admiral Realty Inc.
301 - 29 Main Street
Ottawa, Ontario
Elevate Your Lifestyle in Old Ottawa East! Welcome to your dream loft-style condo in the prestigious Glasswork building, crafted by renowned builder Charlesfort. This stunning top-floor corner unit features two bedrooms and two bathrooms, with breathtaking 17-foot floor-to-ceiling windows showcasing spectacular city views. The gourmet kitchen is a chef's delight, boasting a high-end Wolf gas range, commercial heat lamps, stainless steel appliances, and a granite countertop with a built-in dining area. The open-concept living space features a cozy gas fireplace, perfect for entertaining or relaxing. Located just steps from the Rideau Canal, this condo offers hardwood flooring, a walk-in closet, motorized window coverings, and in-unit laundry. Enjoy the convenience of underground parking, bike storage, and a rooftop patio with BBQs. Experience urban elegance and comfort. Make this exquisite condo yours today! Status certificate available upon request. Hydro & gas average $150-$170/month. (id:60083)
Royal LePage Team Realty
5505 - 7890 Jane Street
Vaughan, Ontario
Very Well Maintained 1 + Den At Transit City 5. Modern condo living in the heart of Vaughan Metropolitan Centre! This west facing sun-filled unit with floor to ceiling windows. Contemporary kitchen with quartz counter, glass cooktop and built-in appliances. Den is a separate room with a door and can be used as a 2nd bedroom. Two bathrooms offer functional layout, providing convenience and perfect for a small family. Full size balcony with an unobstructed sunset view. Steps to TTC and public transit on Hwy 7/Jane St. Easy access to Highways 400 and 407. Close proximity to York University, Vaughan Mills, IKEA, Costco, Cineplex, and restaurants. World-class amenities: 24-hour concierge, rooftop pool, basketball/squash courts, state-of-the-art gym, yoga studios, and more. (id:60083)
Advent Realty Inc
32 Aylesworth Avenue
Toronto, Ontario
Attention Builders, Renovators, Investors! Amazing opportunity to build two modern detached houses, each 1,770 SQF. Development approved by the COA, building permits in process. Prime location, Family friendly street. (id:60083)
Right At Home Realty

