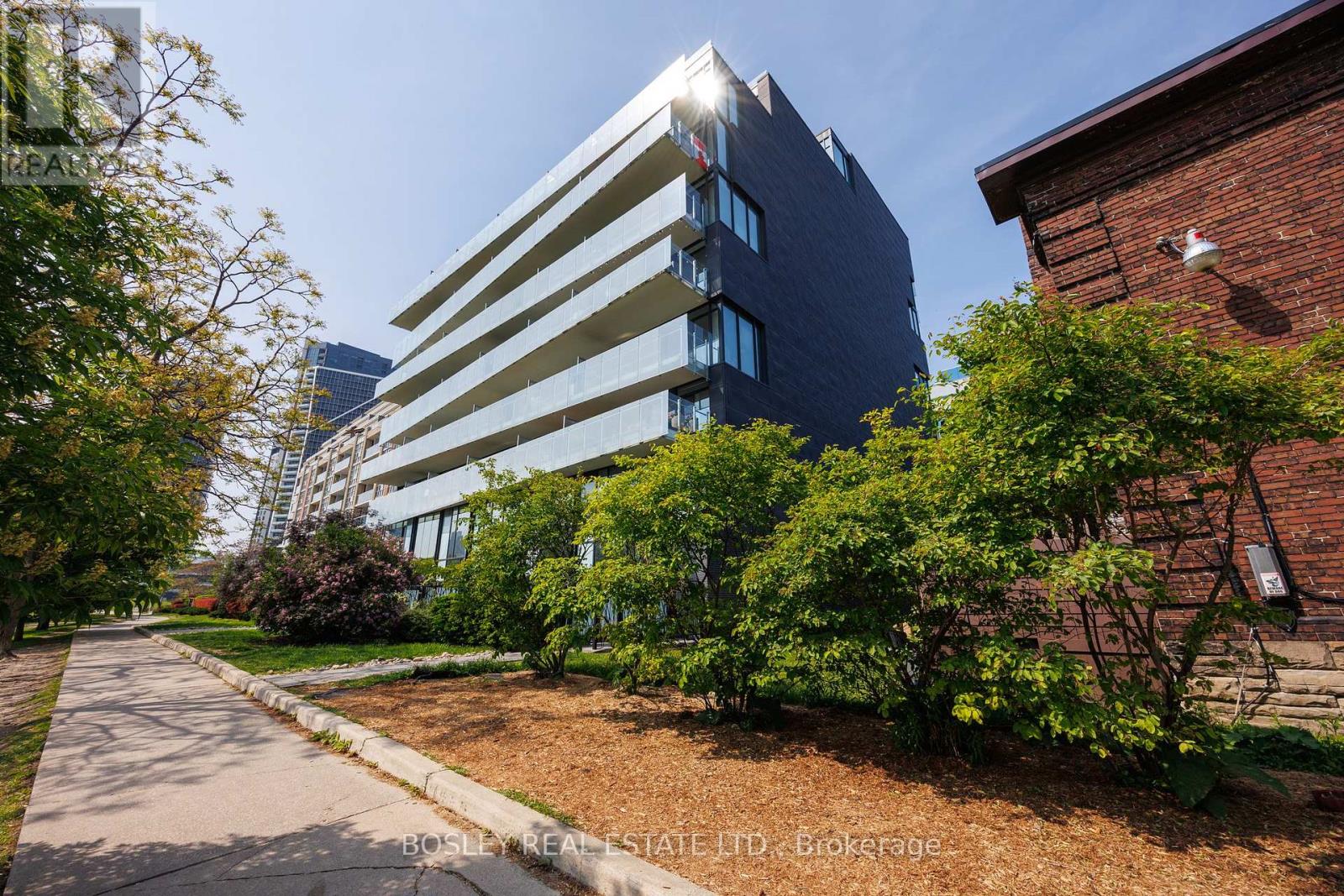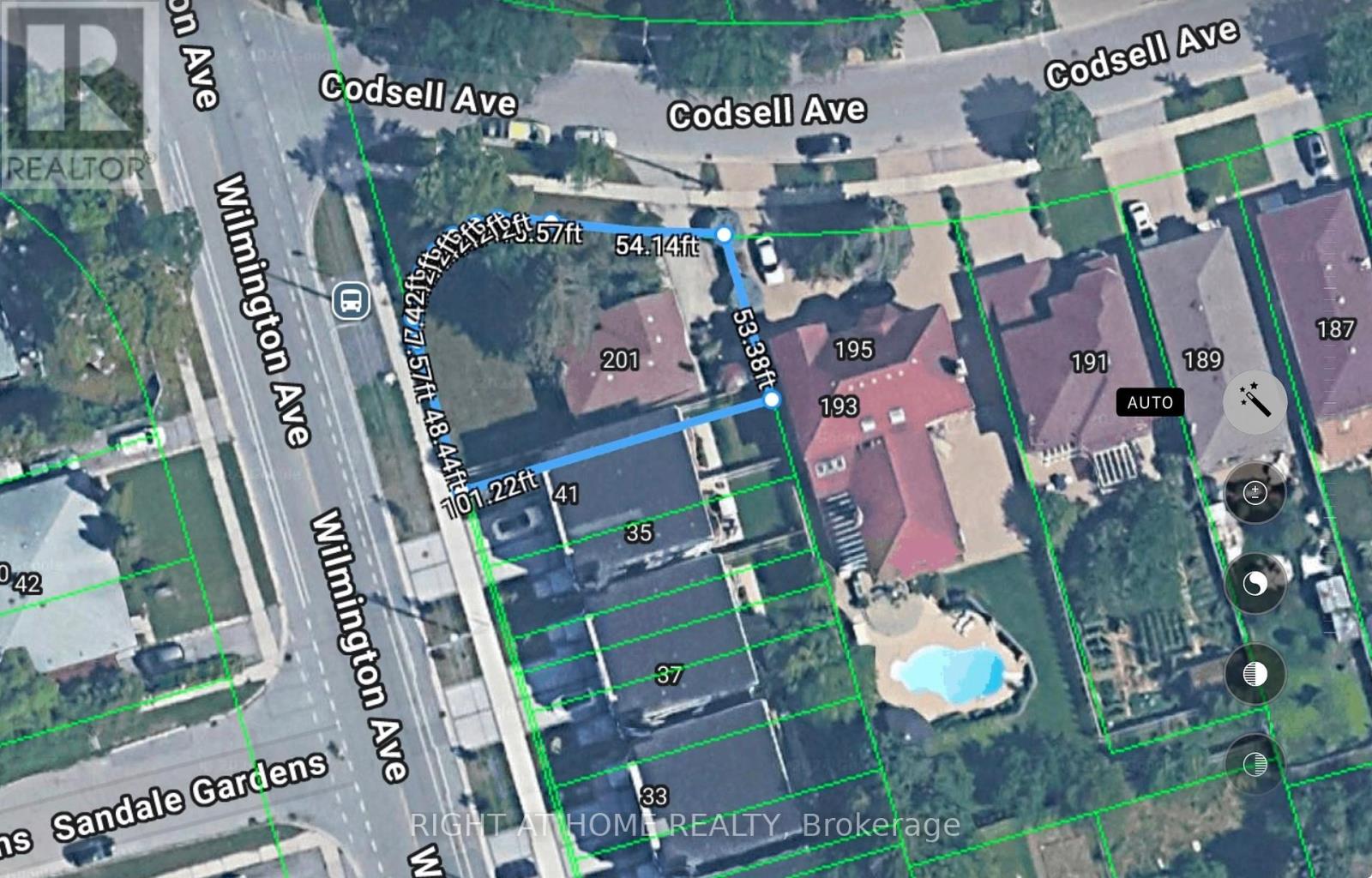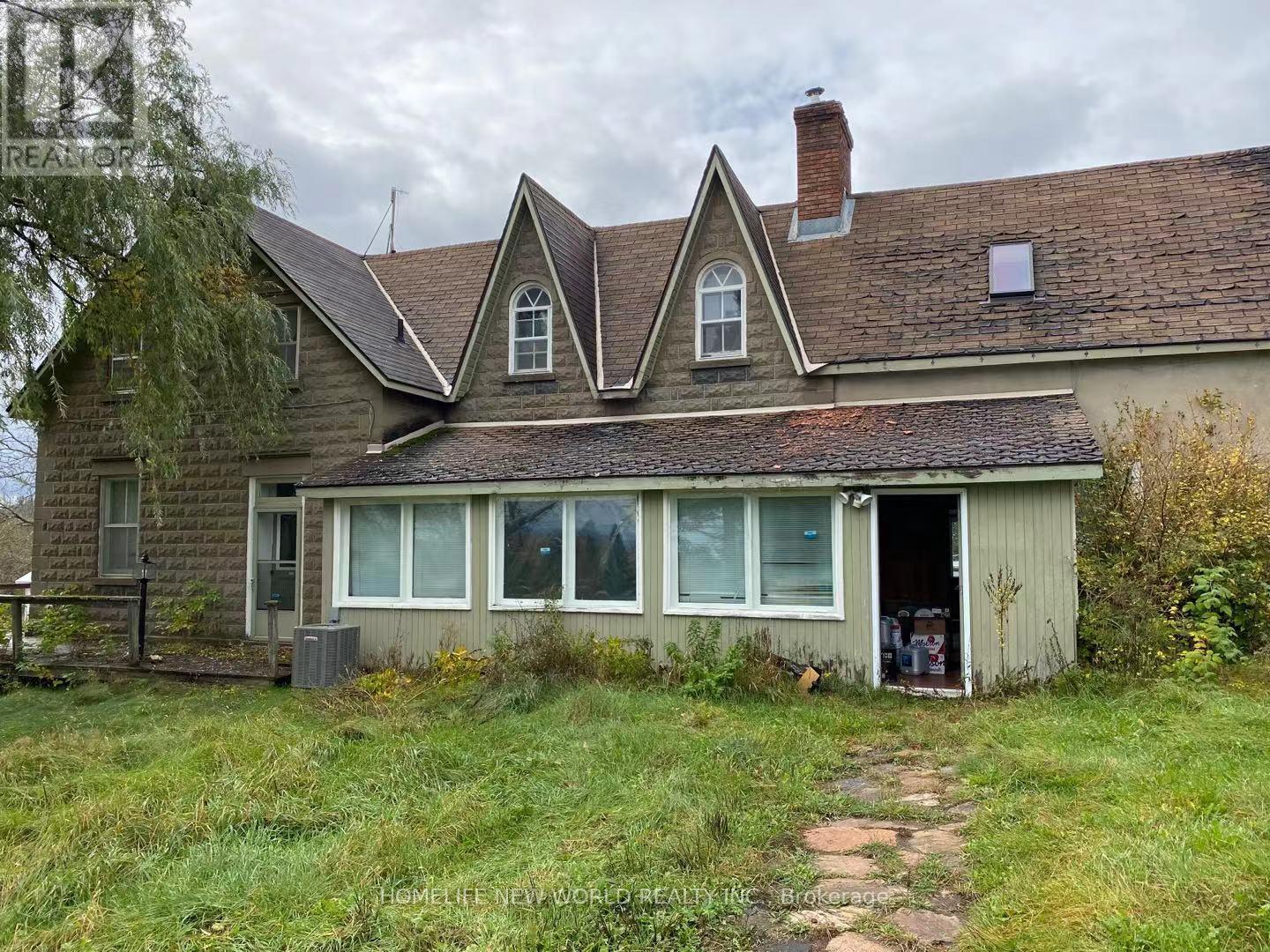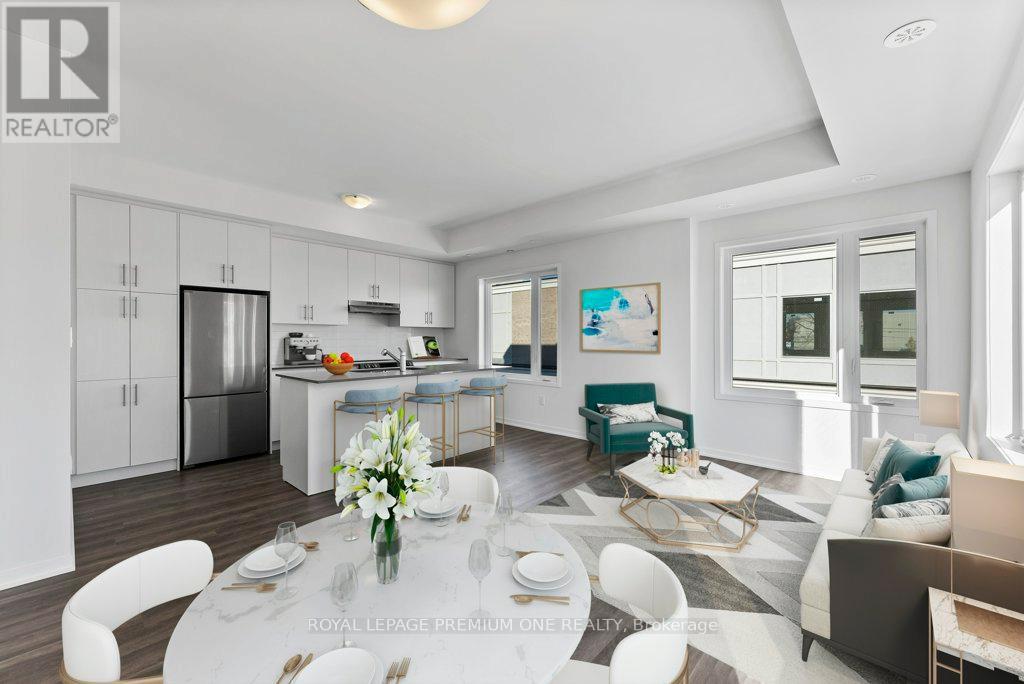303 - 25 Stafford Street
Toronto, Ontario
King West Corner Unit: Park Views & Premium Features. Discover this 1050 sq.ft. corner unit, perfectly situated in a quiet pocket of the desirable King West community. Residing within a Brad J. Lamb boutique building, this unit offers a blend of modern design and functional living.The layout features 2+1 bedrooms and 2 full bathrooms. Interiors boast 10ft ceilings, engineered hardwood floors, and exposed concrete accents, complemented by floor-to-ceiling windows that provide abundant natural light.The spacious primary bedroom includes a walk-through open concept leading to a 5-piece bathroom with a glass shower and separate soaker tub.Experience unobstructed panoramic views of Stanley Park, the CN Tower, and Toronto's west skyline from your private balcony, complete with a BBQ hook-up. The kitchen is equipped with quartz countertops and stainless steel appliances.This unit includes one car parking.With a very high walkability score, the location provides immediate access to the Wellington & Lakeshore bike paths, the King Streetcar, diverse shopping, and a vibrant restaurant scene. Trinity Bellwoods Park & Queen street are just 5 minutes stroll away, with Ossington Street accessible in 15 minutes. For families, Niagara Street Public School (near Niagara and Adelaide) is nearby, along with a dog park directly within the park.Additional benefits include visitor parking downstairs and complimentary 2-hour street parking. Hydro is your only utility bill. Optional: fully furnished (Maison Corbeil). Just bring your clothes. A must see! (id:60083)
Bosley Real Estate Ltd.
640 Cordelette Circle
Ottawa, Ontario
Located in the desirable Trailsedge community, this Cobalt model by Richcraft was built in 2022 and has been impeccably maintained by the original owners. The main floor features hardwood floors and an open layout which is bright and functional. There is a has a modern, sleek kitchen with quartz counter tops and a convenient pantry. The living room has large windows and a gas fireplace. The dining area will accommodate a table large enough for entertaining. The second level has a large primary bedroom which features a spacious walk in closet and a three piece ensuite bathroom. There are two more good sized bedrooms on the second level. There is also a convenient second floor laundry and a cozy loft area for you to relax with a good book. The finished basement has a generous sized family room, a work area and plenty of storage. Close to parks, walking trails, schools, transit, restaurants and shopping. This home is move-in ready! (id:60083)
One Percent Realty Ltd.
135 Delaney Drive
Ottawa, Ontario
Welcome to this beautifully maintained 4-bedroom bungalow, perfectly designed for easy one-level living on a tranquil 2-acre lot in a quiet rural subdivision. Surrounded by nature and frequent wildlife visits, this home offers the serenity of country life with all the comforts you expect. Step inside to a bright and inviting layout filled with natural light. A spacious living room with bay window overlooks the quiet street, while the open-concept kitchen and family room are ideal for everyday living and entertaining. The kitchen features granite counters, a central island, and a cozy breakfast nook with double patio doors leading to the private backyard. A fireplace warms the family room, which flows into a stunning four-season sunroom with a curved eave ceiling bathed in sunlight year-round. The formal dining room easily accommodates larger gatherings. The oversized primary bedroom includes both a walk-in and double-door closet, along with a generous 3-piece ensuite. Main bathroom offers lots of storage with extra cabinets. The main level also includes laundry and a convenient separate side entry. Downstairs, you'll find a large recreation space, a fifth bedroom with its own 3-piece ensuite ideal for guests or extended family, and a workshop plus utility room offering abundant storage. Additional highlights include an oversized, fully insulated double garage, interlock walkways around the home, and tasteful landscaping. This property offers the perfect balance of indoor comfort and outdoor charm. Don't miss your opportunity to enjoy peaceful, spacious living just outside the city. Minutes to Greensmere Golf, the 417 at March Rd. (id:60083)
Solid Rock Realty
216 Olive Avenue
Toronto, Ontario
7 Year Luxury Custom Built Home With High End Limestone & Brick Exterior. Spacious Open Concept Floor Plan with High End Finishes. Appx 5000 Sq ft living space, High Ceilings(Library:14 ft, Basement:11 ft & Main 10 ft) Throughout. Entertaining & Functional Kitchen Catering to the Most Exquisite Taste. Newly Installed Interlocking Backyard for outdoor entertaining. Each Bedroom equips with Ensuite Bathroom (Total 7 Washrooms) & Walk-In Closets & Spa-Like Master Ensuite With Large Walk-In Closet. Office with Separate Direct Entry For the owner's ease. Heated Basement & Direct Access to Garage From Basement! **Top-Ranking School: Earl Haig SS**Conveniently Located near School/Park/Finch Subway Station-Meticulously Cared and Maintained Hm By Owner (id:60083)
RE/MAX Excel Realty Ltd.
201 Codsell Avenue
Toronto, Ontario
Incredible Development Opportunity in Prime Location ! Lot Size: 78'.27"x101'.22" Possible to build up to three detached homes with the frontages of approximately 37' 1", 20' 4", and 20' 4" respectively, or four townhomes. (buyer to verify zoning and approvals with the city). Walking distance to Sheppard West Subway Station. Bus stops right in front of door. Zoned for William Lyon Mackenzie Collegiate Institute, a highly regarded school. Property is being sold WHERE IS AS IS. Land value only, Pleaase Do not disturb the tenants. Walk Through the lot ONLY with the appointment. No interior showings available. The sellers and the listing agent make NO representations or warranties regarding the property. The buyer and their representatives conduct their own Due Diligence. Survey Avaliable. **EXTRAS** Property is being sold WHERE IS AS IS .The seller and the listing agent make NO representations regarding the property. The buyer and their representatives conduct their own Due Diligence. Seller is R.R.E.A. Bring Disclosure. (id:60083)
Right At Home Realty
261 Wingle Road
Brudenell, Ontario
A rare opportunity! It can be sold as a factory, livestock, agricultural and resort property. The property is composed of a number of buildings such as newly built large factories, housing, farmland, woods, etc., and is a good place for production, recreation, vacation, hunting, and business. (id:60083)
Homelife New World Realty Inc.
G218 - 450 Hespeler Road
Cambridge, Ontario
1082 sq ft Prime Office Space with 5 Offices in the Main Artery and Business District of Cambridge Just a Few Blocks South of 401. Ideal Space for Professional Offices such as Real Estate, Law, Accounting, Mortgage, Consulting, Employment, Travel, IT Specialist, Insurance and much more! Corner Unit with Lots of Glass Windows. Across from Cambridge Park Mall, Steps from Transportation and every Amenity. This Commercial Plaza with 3 Freestanding Buildings (approximately 80,000 sq. ft) has Excellent Exposure with 301 Feet of Frontage onto Hespeler Rd. Daily Traffic Roughly 50,000 cars. With the Numerous Stores and the Shopping Mall Nearby, the Cambridge Gateway Centre can become the Incubator for your Business's Success. Don't Miss Out on this Rare Location!!! (id:60083)
Save Max Supreme Real Estate Inc.
146 Thanet Lake Road
Wollaston, Ontario
Imagine escaping to your own private paradise on a sprawling 55-acre lot, where nature greets you at every turn. This beautiful property, nestled amidst green space, features two mobile homes and two trailers, making it the perfect retreat for families, nature lovers, or anyone craving a peaceful sanctuary. With breathtaking lakefront views, canoe access to Thanet Lake, and stunning sunsets, you can fish, kayak, or simply unwind by the water. The generous lot ensures complete privacy, while the charming cottage-style mobile home lets in plenty of natural light with large windows offering stunning lake views. Inside the home, you'll find an open-concept living space, a well-equipped kitchen, and spacious bedrooms.Surrounded by maple trees ideal for syrup production and equipped with a greenhouse for growing vegetables, this property offers a sustainable lifestyle. For hunting enthusiasts, the abundant wildlife provides ample opportunities.This unique property boasts four separate access points to the lot, two hydro meters, a 200 ft drilled well, a generator, and a septic system. The main mobile home offers three bedrooms and one bath. The second mobile home, which needs TLC, features two bedrooms, one bath, its own hydro meter (to be hooked up), and a separate access point. The first trailer, at 28 feet, has two bedrooms, a three-piece bath, a holding tank for the toilet, and an underground electric hookup. The second trailer is currently used for storage and requires renovation. A gas generator provides backup power to the main mobile home and the first trailer.Conveniently located just 15 minutes from Coe Hill, 20 minutes from Gilmour, and 25 minutes from Bancroft, this idyllic retreat is only 2 hours from the GTA, Sandbanks Beach, and Kawartha Lakes. Seize this rare opportunity to own your slice of paradise at 146 Thanet Lake Rd. Its the perfect blend of seclusion and convenience. (id:60083)
Exp Realty
193 - 10 Lloyd Janes Lane
Toronto, Ontario
Welcome to South Etobicoke, where modern luxury meets the tranquility of lakeside living. This one year old 3-bed 3-bath stacked townhouse invites you into a world of sophisticated design and unparalleled comfort. Step into the bright and open living space, where large windows flood the rooms with natural light, creating a warm and inviting atmosphere. The contemporary kitchen boasts sleek finishes, stainless steel appliances, and ample counter space, making it a culinary haven for both aspiring chefs and seasoned cooks. The three well-appointed bedrooms provide ample space for rest and relaxation, each featuring stylish finishes and generous closet space. The master bedroom comes complete with an ensuite bathroom, offering a private retreat within your own home. One of the standout features of this residence is the expansive rooftop terrace, a perfect oasis for entertaining guests, enjoying a morning coffee, or simply taking in the breathtaking views of Lake Ontario. Whether you're hosting a summer barbecue or stargazing under the city lights, the rooftop terrace is destined to become your favorite space. Enjoy easy access to Hwy, TTC, GO Train, parks, schools, shopping, and a myriad of dining options. (id:60083)
Royal LePage Premium One Realty
2 - 1155 Stroud Lane
Mississauga, Ontario
This modern stylish townhome offers style and comfort , with premium finishes at every turn. Located in Clarkson, Mississauga this uninterrupted layout features a flowing design for effortless modern living. Indulge in over 1,400 sq. ft. of thoughtfully designed living space. A space that invites conversation, connection, and comfort where family meals feel effortless. Two second-level bedrooms provide an ideal setup for rest, work, or a stylish guest space all tucked away for added privacy. Includes an Upgraded LG Laundry Duo. Perched on its own private level, A third-floor hideaway with its own private patio designed with intention this primary suite delivers calm, comfort, and just the right touch of luxury. Up top, discover a rooftop oasis that elevates outdoor living a true extension of luxury in the sky. Featuring (2) Parking Spaces, a convenient Storage Locker. Steps to the Clarkson GO Station, Access to QEW, and Quick Walk to the Lake! (id:60083)
The Agency
214 - 1787 St Clair Avenue
Toronto, Ontario
Welcome to Unit 214 at 1787 St. Clair Ave W - a thoughtfully designed 1-bedroom + den suite offering modern comfort and smart functionality. The open-concept layout features a sleek kitchen with stainless steel appliances, quartz countertops, and ample storage, flowing seamlessly into a bright living area with contemporary finishes throughout. The spacious den is perfect for a home office or extra living space. A cozy balcony adds just the right touch of outdoor retreat. Includes one underground parking spot. Located in the heart of St. Clair West, you're surrounded by great local shops, cafes, restaurants, parks, and convenient transit options right at your doorstep. Included:Washer/Dryer. SS Appliances, B/I dishwasher & Light fixtures EV Charger at Parking Spot! (id:60083)
RE/MAX Experts
171 Steel Street
Barrie, Ontario
Welcome to this beautifully renovated home located in Barrie's sought-after east end. Offering the perfect blend of comfort, style, and functionality, this property features two full driveways, a detached garage with its own 240 amp service- ideal for parking or use as a workshop, and a stunning in-ground pool with a brand new 2025 liner, just in time for summer. Inside, you'll find a spacious, modern kitchen complete with Samsung appliances, a large Caesarstone island, and a brand new 2024 wine fridge. There are beautifully upgraded finishes throughout including hardwood floors, unique hidden storage and 2 walkouts to your envious fully fenced backyard oasis, featuring garden beds and a built-in gazebo! The home boasts two beautifully updated bathrooms, each with double sinks, along with built-in wardrobes, central vacuum, and a cozy gas fireplace. Situated in a fantastic neighbourhood close to schools, parks, and amenities, this turnkey home is ready for you to move in and enjoy. Book your showing before it's gone! (id:60083)
RE/MAX Hallmark Chay Realty












