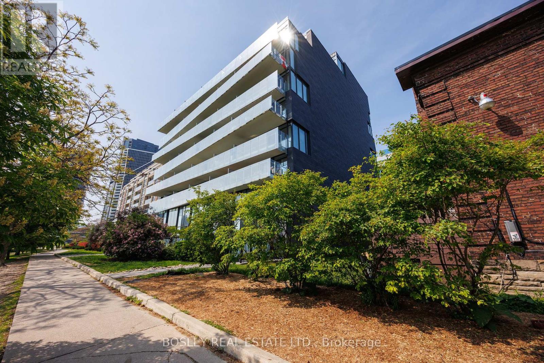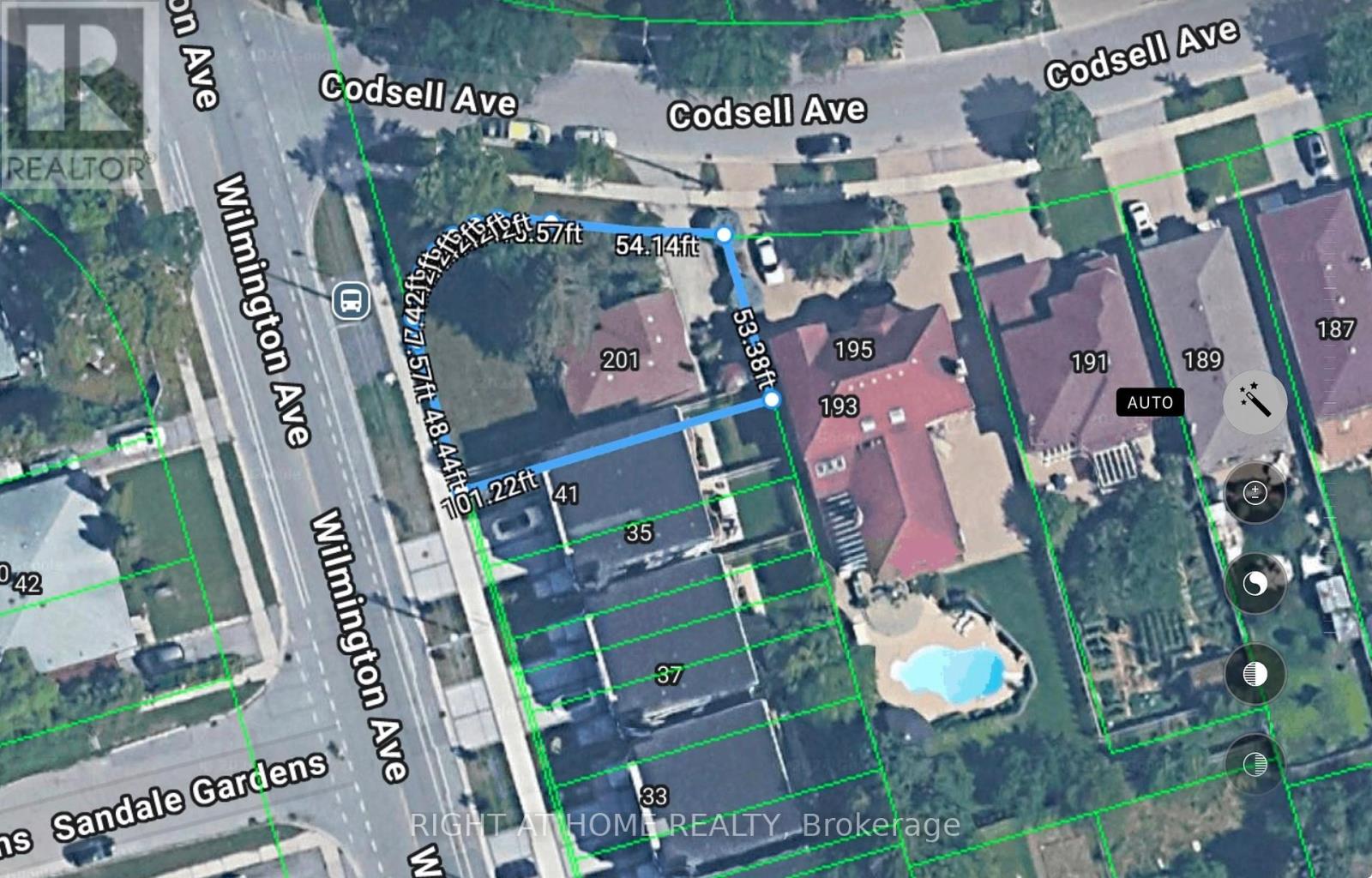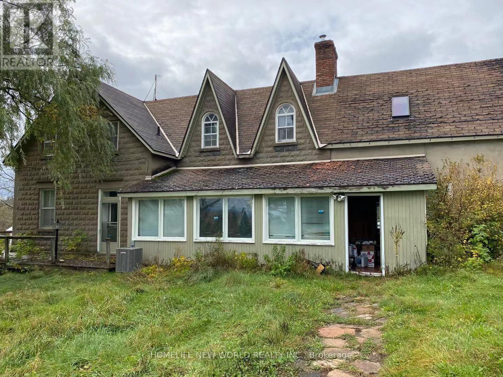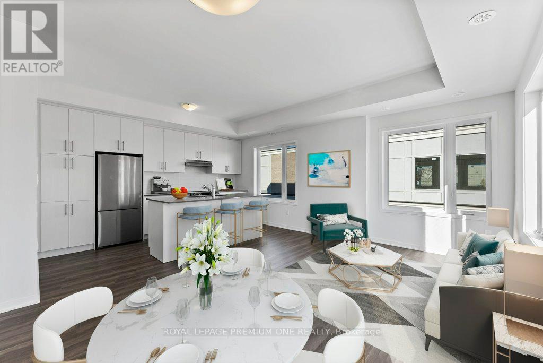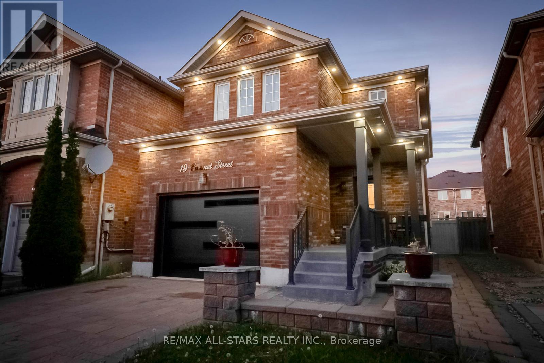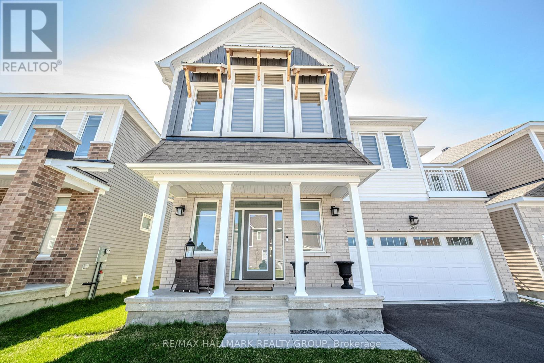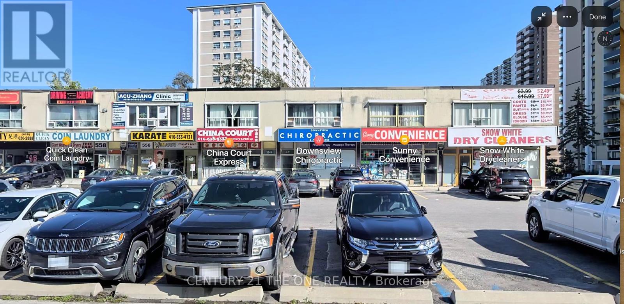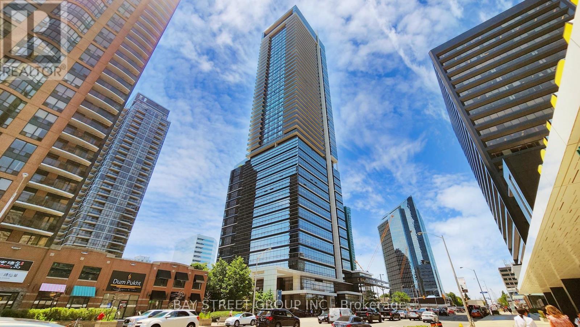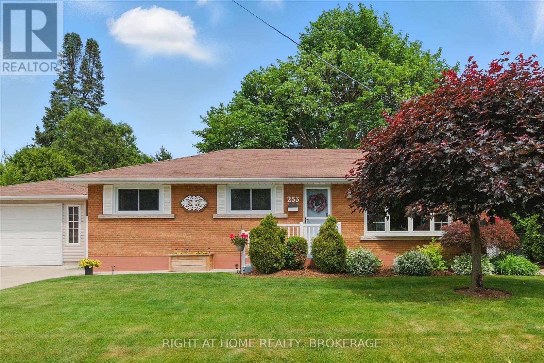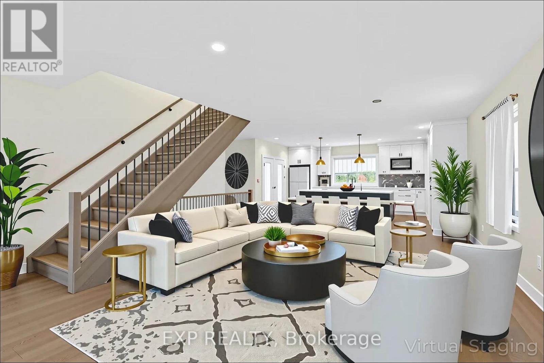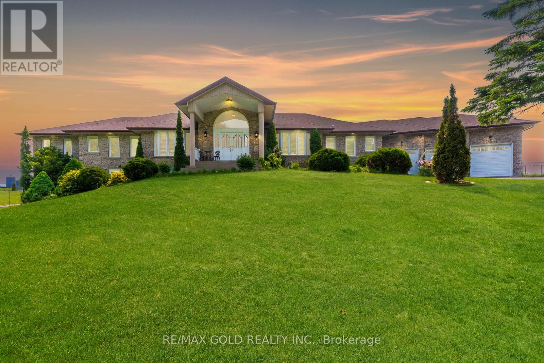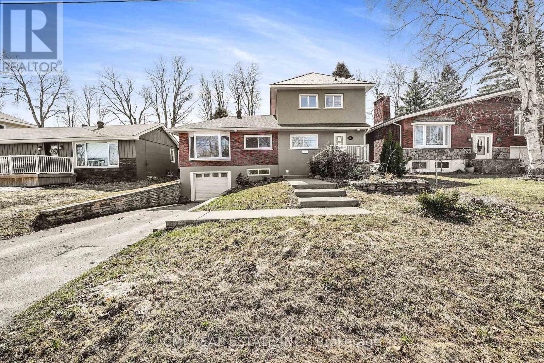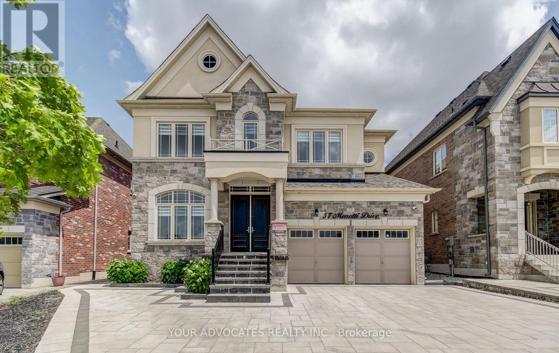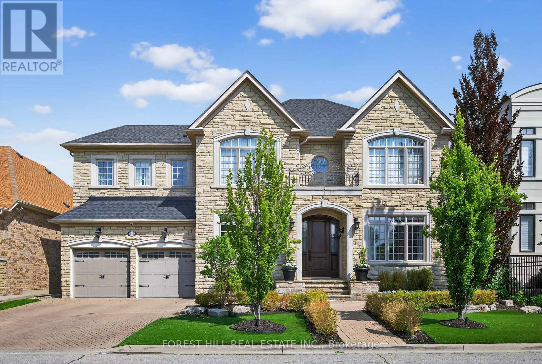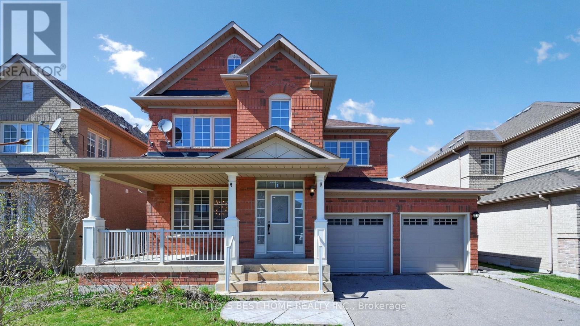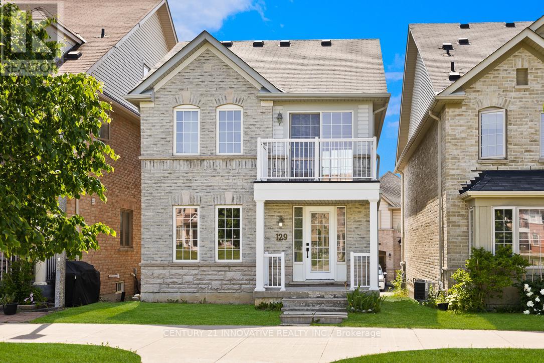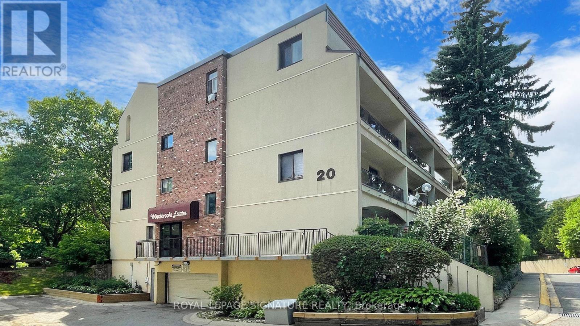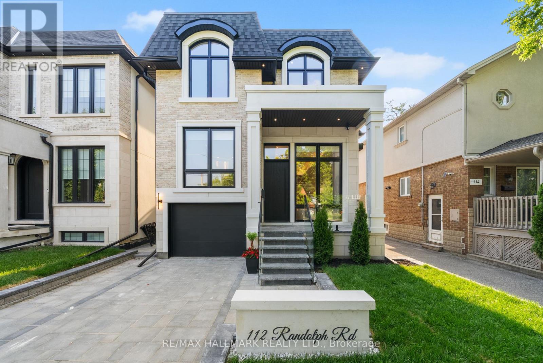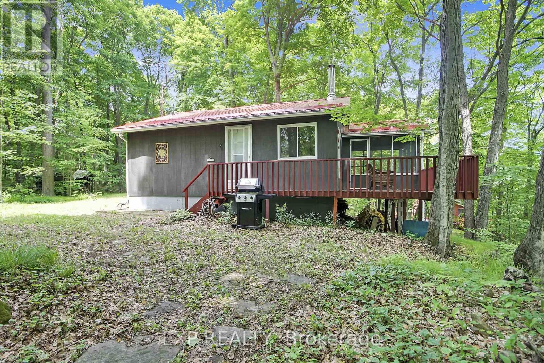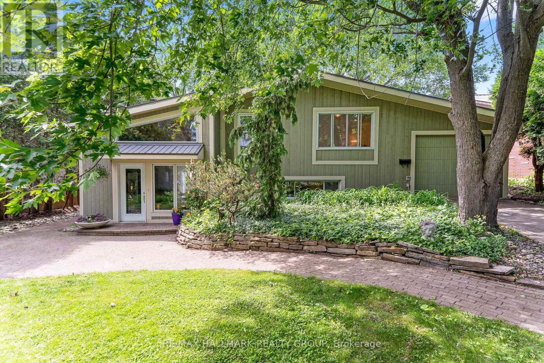303 - 25 Stafford Street
Toronto, Ontario
King West Corner Unit: Park Views & Premium Features. Discover this 1050 sq.ft. corner unit, perfectly situated in a quiet pocket of the desirable King West community. Residing within a Brad J. Lamb boutique building, this unit offers a blend of modern design and functional living.The layout features 2+1 bedrooms and 2 full bathrooms. Interiors boast 10ft ceilings, engineered hardwood floors, and exposed concrete accents, complemented by floor-to-ceiling windows that provide abundant natural light.The spacious primary bedroom includes a walk-through open concept leading to a 5-piece bathroom with a glass shower and separate soaker tub.Experience unobstructed panoramic views of Stanley Park, the CN Tower, and Toronto's west skyline from your private balcony, complete with a BBQ hook-up. The kitchen is equipped with quartz countertops and stainless steel appliances.This unit includes one car parking.With a very high walkability score, the location provides immediate access to the Wellington & Lakeshore bike paths, the King Streetcar, diverse shopping, and a vibrant restaurant scene. Trinity Bellwoods Park & Queen street are just 5 minutes stroll away, with Ossington Street accessible in 15 minutes. For families, Niagara Street Public School (near Niagara and Adelaide) is nearby, along with a dog park directly within the park.Additional benefits include visitor parking downstairs and complimentary 2-hour street parking. Hydro is your only utility bill. Optional: fully furnished (Maison Corbeil). Just bring your clothes. A must see! (id:60083)
Bosley Real Estate Ltd.
640 Cordelette Circle
Ottawa, Ontario
Located in the desirable Trailsedge community, this Cobalt model by Richcraft was built in 2022 and has been impeccably maintained by the original owners. The main floor features hardwood floors and an open layout which is bright and functional. There is a has a modern, sleek kitchen with quartz counter tops and a convenient pantry. The living room has large windows and a gas fireplace. The dining area will accommodate a table large enough for entertaining. The second level has a large primary bedroom which features a spacious walk in closet and a three piece ensuite bathroom. There are two more good sized bedrooms on the second level. There is also a convenient second floor laundry and a cozy loft area for you to relax with a good book. The finished basement has a generous sized family room, a work area and plenty of storage. Close to parks, walking trails, schools, transit, restaurants and shopping. This home is move-in ready! (id:60083)
One Percent Realty Ltd.
135 Delaney Drive
Ottawa, Ontario
Welcome to this beautifully maintained 4-bedroom bungalow, perfectly designed for easy one-level living on a tranquil 2-acre lot in a quiet rural subdivision. Surrounded by nature and frequent wildlife visits, this home offers the serenity of country life with all the comforts you expect. Step inside to a bright and inviting layout filled with natural light. A spacious living room with bay window overlooks the quiet street, while the open-concept kitchen and family room are ideal for everyday living and entertaining. The kitchen features granite counters, a central island, and a cozy breakfast nook with double patio doors leading to the private backyard. A fireplace warms the family room, which flows into a stunning four-season sunroom with a curved eave ceiling bathed in sunlight year-round. The formal dining room easily accommodates larger gatherings. The oversized primary bedroom includes both a walk-in and double-door closet, along with a generous 3-piece ensuite. Main bathroom offers lots of storage with extra cabinets. The main level also includes laundry and a convenient separate side entry. Downstairs, you'll find a large recreation space, a fifth bedroom with its own 3-piece ensuite ideal for guests or extended family, and a workshop plus utility room offering abundant storage. Additional highlights include an oversized, fully insulated double garage, interlock walkways around the home, and tasteful landscaping. This property offers the perfect balance of indoor comfort and outdoor charm. Don't miss your opportunity to enjoy peaceful, spacious living just outside the city. Minutes to Greensmere Golf, the 417 at March Rd. (id:60083)
Solid Rock Realty
216 Olive Avenue
Toronto, Ontario
7 Year Luxury Custom Built Home With High End Limestone & Brick Exterior. Spacious Open Concept Floor Plan with High End Finishes. Appx 5000 Sq ft living space, High Ceilings(Library:14 ft, Basement:11 ft & Main 10 ft) Throughout. Entertaining & Functional Kitchen Catering to the Most Exquisite Taste. Newly Installed Interlocking Backyard for outdoor entertaining. Each Bedroom equips with Ensuite Bathroom (Total 7 Washrooms) & Walk-In Closets & Spa-Like Master Ensuite With Large Walk-In Closet. Office with Separate Direct Entry For the owner's ease. Heated Basement & Direct Access to Garage From Basement! **Top-Ranking School: Earl Haig SS**Conveniently Located near School/Park/Finch Subway Station-Meticulously Cared and Maintained Hm By Owner (id:60083)
RE/MAX Excel Realty Ltd.
201 Codsell Avenue
Toronto, Ontario
Incredible Development Opportunity in Prime Location ! Lot Size: 78'.27"x101'.22" Possible to build up to three detached homes with the frontages of approximately 37' 1", 20' 4", and 20' 4" respectively, or four townhomes. (buyer to verify zoning and approvals with the city). Walking distance to Sheppard West Subway Station. Bus stops right in front of door. Zoned for William Lyon Mackenzie Collegiate Institute, a highly regarded school. Property is being sold WHERE IS AS IS. Land value only, Pleaase Do not disturb the tenants. Walk Through the lot ONLY with the appointment. No interior showings available. The sellers and the listing agent make NO representations or warranties regarding the property. The buyer and their representatives conduct their own Due Diligence. Survey Avaliable. **EXTRAS** Property is being sold WHERE IS AS IS .The seller and the listing agent make NO representations regarding the property. The buyer and their representatives conduct their own Due Diligence. Seller is R.R.E.A. Bring Disclosure. (id:60083)
Right At Home Realty
261 Wingle Road
Brudenell, Ontario
A rare opportunity! It can be sold as a factory, livestock, agricultural and resort property. The property is composed of a number of buildings such as newly built large factories, housing, farmland, woods, etc., and is a good place for production, recreation, vacation, hunting, and business. (id:60083)
Homelife New World Realty Inc.
G218 - 450 Hespeler Road
Cambridge, Ontario
1082 sq ft Prime Office Space with 5 Offices in the Main Artery and Business District of Cambridge Just a Few Blocks South of 401. Ideal Space for Professional Offices such as Real Estate, Law, Accounting, Mortgage, Consulting, Employment, Travel, IT Specialist, Insurance and much more! Corner Unit with Lots of Glass Windows. Across from Cambridge Park Mall, Steps from Transportation and every Amenity. This Commercial Plaza with 3 Freestanding Buildings (approximately 80,000 sq. ft) has Excellent Exposure with 301 Feet of Frontage onto Hespeler Rd. Daily Traffic Roughly 50,000 cars. With the Numerous Stores and the Shopping Mall Nearby, the Cambridge Gateway Centre can become the Incubator for your Business's Success. Don't Miss Out on this Rare Location!!! (id:60083)
Save Max Supreme Real Estate Inc.
146 Thanet Lake Road
Wollaston, Ontario
Imagine escaping to your own private paradise on a sprawling 55-acre lot, where nature greets you at every turn. This beautiful property, nestled amidst green space, features two mobile homes and two trailers, making it the perfect retreat for families, nature lovers, or anyone craving a peaceful sanctuary. With breathtaking lakefront views, canoe access to Thanet Lake, and stunning sunsets, you can fish, kayak, or simply unwind by the water. The generous lot ensures complete privacy, while the charming cottage-style mobile home lets in plenty of natural light with large windows offering stunning lake views. Inside the home, you'll find an open-concept living space, a well-equipped kitchen, and spacious bedrooms.Surrounded by maple trees ideal for syrup production and equipped with a greenhouse for growing vegetables, this property offers a sustainable lifestyle. For hunting enthusiasts, the abundant wildlife provides ample opportunities.This unique property boasts four separate access points to the lot, two hydro meters, a 200 ft drilled well, a generator, and a septic system. The main mobile home offers three bedrooms and one bath. The second mobile home, which needs TLC, features two bedrooms, one bath, its own hydro meter (to be hooked up), and a separate access point. The first trailer, at 28 feet, has two bedrooms, a three-piece bath, a holding tank for the toilet, and an underground electric hookup. The second trailer is currently used for storage and requires renovation. A gas generator provides backup power to the main mobile home and the first trailer.Conveniently located just 15 minutes from Coe Hill, 20 minutes from Gilmour, and 25 minutes from Bancroft, this idyllic retreat is only 2 hours from the GTA, Sandbanks Beach, and Kawartha Lakes. Seize this rare opportunity to own your slice of paradise at 146 Thanet Lake Rd. Its the perfect blend of seclusion and convenience. (id:60083)
Exp Realty
193 - 10 Lloyd Janes Lane
Toronto, Ontario
Welcome to South Etobicoke, where modern luxury meets the tranquility of lakeside living. This one year old 3-bed 3-bath stacked townhouse invites you into a world of sophisticated design and unparalleled comfort. Step into the bright and open living space, where large windows flood the rooms with natural light, creating a warm and inviting atmosphere. The contemporary kitchen boasts sleek finishes, stainless steel appliances, and ample counter space, making it a culinary haven for both aspiring chefs and seasoned cooks. The three well-appointed bedrooms provide ample space for rest and relaxation, each featuring stylish finishes and generous closet space. The master bedroom comes complete with an ensuite bathroom, offering a private retreat within your own home. One of the standout features of this residence is the expansive rooftop terrace, a perfect oasis for entertaining guests, enjoying a morning coffee, or simply taking in the breathtaking views of Lake Ontario. Whether you're hosting a summer barbecue or stargazing under the city lights, the rooftop terrace is destined to become your favorite space. Enjoy easy access to Hwy, TTC, GO Train, parks, schools, shopping, and a myriad of dining options. (id:60083)
Royal LePage Premium One Realty
2 - 1155 Stroud Lane
Mississauga, Ontario
This modern stylish townhome offers style and comfort , with premium finishes at every turn. Located in Clarkson, Mississauga this uninterrupted layout features a flowing design for effortless modern living. Indulge in over 1,400 sq. ft. of thoughtfully designed living space. A space that invites conversation, connection, and comfort where family meals feel effortless. Two second-level bedrooms provide an ideal setup for rest, work, or a stylish guest space all tucked away for added privacy. Includes an Upgraded LG Laundry Duo. Perched on its own private level, A third-floor hideaway with its own private patio designed with intention this primary suite delivers calm, comfort, and just the right touch of luxury. Up top, discover a rooftop oasis that elevates outdoor living a true extension of luxury in the sky. Featuring (2) Parking Spaces, a convenient Storage Locker. Steps to the Clarkson GO Station, Access to QEW, and Quick Walk to the Lake! (id:60083)
The Agency
214 - 1787 St Clair Avenue
Toronto, Ontario
Welcome to Unit 214 at 1787 St. Clair Ave W - a thoughtfully designed 1-bedroom + den suite offering modern comfort and smart functionality. The open-concept layout features a sleek kitchen with stainless steel appliances, quartz countertops, and ample storage, flowing seamlessly into a bright living area with contemporary finishes throughout. The spacious den is perfect for a home office or extra living space. A cozy balcony adds just the right touch of outdoor retreat. Includes one underground parking spot. Located in the heart of St. Clair West, you're surrounded by great local shops, cafes, restaurants, parks, and convenient transit options right at your doorstep. Included:Washer/Dryer. SS Appliances, B/I dishwasher & Light fixtures EV Charger at Parking Spot! (id:60083)
RE/MAX Experts
171 Steel Street
Barrie, Ontario
Welcome to this beautifully renovated home located in Barrie's sought-after east end. Offering the perfect blend of comfort, style, and functionality, this property features two full driveways, a detached garage with its own 240 amp service- ideal for parking or use as a workshop, and a stunning in-ground pool with a brand new 2025 liner, just in time for summer. Inside, you'll find a spacious, modern kitchen complete with Samsung appliances, a large Caesarstone island, and a brand new 2024 wine fridge. There are beautifully upgraded finishes throughout including hardwood floors, unique hidden storage and 2 walkouts to your envious fully fenced backyard oasis, featuring garden beds and a built-in gazebo! The home boasts two beautifully updated bathrooms, each with double sinks, along with built-in wardrobes, central vacuum, and a cozy gas fireplace. Situated in a fantastic neighbourhood close to schools, parks, and amenities, this turnkey home is ready for you to move in and enjoy. Book your showing before it's gone! (id:60083)
RE/MAX Hallmark Chay Realty
19 Coronet Street
Whitchurch-Stouffville, Ontario
This beautifully updated 4-bedroom, 4-bathroom home offers approximately 2,500 sq ft of thoughtfully designed living spaceperfect for growing families, up sizers, or even down-sizers seeking style, space, and convenience in a warm, family-friendly neighbourhood.Tucked away on a quiet street, the home welcomes you with a professionally interlocked driveway that fits up to 4 cars offering both curb appeal and practicality. Step inside to discover a bright, open-concept layout enhanced by pot lights and rich hardwood flooring. The main level flows seamlessly from the spacious dining area into a modern eat-in kitchen, ideal for everyday meals or effortless entertaining. Enjoy backyard views and abundant natural light, creating a warm and connected feel throughout.A cozy family room with a stylish accent wall adds charm and character, making it the perfect spot to unwind or gather with loved ones. Upstairs, you'll find four generous bedrooms bathed in natural light, including a serene primary suite complete with a walk-in closet and elegant en suite. A second full bathroom serves the additional bedrooms, making the upper level both functional and family-ready.The finished basement extends your living space with a versatile recreation room, a full 4-piece bath, laundry area, and ample storage perfect for a home gym, guest suite, or playroom.Situated within walking distance to top-rated schools Harry Bowes & St. Brigid, local parks, splash pads, and an outdoor skating rink, plus just minutes from Stouffville's vibrant Main Street, this home truly offers the complete package: comfort, convenience, and community. (id:60083)
RE/MAX All-Stars Realty Inc.
12 Carlinds Crescent
Whitchurch-Stouffville, Ontario
Don't Miss Out This Newly Built Property Nestled in Ballantrae Boasts 5 beds, 4 baths and 3300+ sqft with lots of upgrades! 10' Ceiling on Main Floor and 9' Ceiling On 2nd Floor. Cozy Loft On the 2nd Floor Overlooks Green Space Offering Tranquility. First Floor Washroom Upgraded to Full Bath with Frameless Shower Glass. Upgraded Kitchen Countertop and Backsplash. Extra Wide (8.5") Hardwood Flooring. Outside, a spacious backyard offers entertainment space & expansion opportunities. Top-notch amenities, schools, & sports facilities nearby, 10 minutes from downtown Stouffville, it's surrounded by wineries, golf courses, & hiking trails perfect for outdoor enthusiasts. Please Note: photos and video were taken when the home was professionally staged. The property is no longer staged but remains in excellent condition. (id:60083)
Homelife Landmark Realty Inc.
904 - 185 Deerfield Road
Newmarket, Ontario
Start experiencing luxury living at The Davis Condos, in sought-after neighbourhood! Enjoy unparalleled convenience with Upper Canada Mall steps away and historic Main Street only minutes away from your doorstep. Benefit from top facilities and nearby hiking and biking trails at Mabel Davis Conservation Area. Easy access to Hwy 404 and a 5-minute drive to the GO Station. This brand-new, functional 3-bedroom, 2-bathroom unit features a wraparound balcony with stunning southwest exposure. Enjoy the most gorgeous view from the 9th-floor to the beautiful park all year round. The building offers top-notch amenities, including a high-end gym, elegant party and meeting rooms, visitor parking, a professional concierge, and a rooftop perfect for BBQs and relaxation. Includes 1 parking spot and locker. Embrace lifestyle of luxury and comfort! Start with this prime asset offering immediate cash flow, currently occupied by a reliable AAA tenant paying excellent rent. Don't miss out! (id:60083)
RE/MAX One Realty
Right At Home Realty
#38 - 35 Karachi Drive
Markham, Ontario
Golden opportunity to own and operate a well-established/well-advertise "popular Pizza" franchise for sale with property!! NO Lease or Rental hassle's!! Situated in a great neighborhood and hub of other thriving businesses. Modern retail mixed plaza with plenty of parking and easy in/out access for the customers. This business is already generating excellent sales revenue with a steady clientele base. Full franchisor support and training available to new buyers with reasonable royalty and advertising cost. This business running efficiently without high costs. Additionally, the low food costs and minimal operational expenses ensure healthy profit margins. This is the perfect chance to take over an already successful pizza business with huge potential to earn more and more. Don't miss out this exclusive opportunity, rarely comes once in a life time. (id:60083)
Homelife/miracle Realty Ltd
14 Eastport Drive
Toronto, Ontario
Move in Ready! Sought after Port Union Village! End Unit Townhome with 3+2 Bedrooms, 4 bathrooms on a bigger lot size. Open Concept Main level that is bright with built in appliances and quartz counters with a large center island for prepping & entertaining. Walk out to deck and fully fenced private yard. Vinyl Windows 2nd floor laundry for convenience! Large Primary bedroom boasts a 4 pc ensuite, walk in closet PLUS a Pax Wardrobe for extra storage. There is even a "window seat" to sit and enjoy the "Lake views". Longer driveway for 2 cars! Remote garage door opener. Finished basement has 2 additional bedrooms + a 3pc bathroom. Roof is 2015, Kitchen reno 2016 Min's walk to Rouge Go Train Station, Port Union Waterfront park & Trail system & TTC. Mins to Rouge Beach/River, bike path, excellent schools (including UTSC) Port Union Community Center. Surrounded by parks, Amenities (shopping & eateries) and close to 401. This one has it all! see Video Tour and virtual Matterport tour attached to listing or visit https://my.matterport.com/show/?m=AbuFqhixToD A home inspection report is available upon request. (id:60083)
RE/MAX Hallmark Realty Ltd.
247 Highfield Road
Toronto, Ontario
Live your best life on Highfield. This beautiful detached home blends timeless character with smart, modern updates. Arched doorways and newly sanded and stained hardwood floors maintain the homes warmth and authenticity, while contemporary touches add comfort and functionality throughout. The kitchen is bright and inviting with high-end appliances, wide plank flooring, pot lights, ample cabinetry, and sun-filled eat-in nook. A formal dining room offers space for larger gatherings, and the walkout leads to beautifully landscaped, low-maintenance. backyard complete with private deck and secure, four-season shed/workshop. Upstairs, three full-sized bedrooms offer excellent storage, including rare his and hers closets in the primary suite. The walk-out basement with 7'3" ceilings is perfect for nanny or in-law suite or guest space. Professionally underpinned and waterproofed with extensive mechanical upgrades, including updated HVAC, plumbing, drainage, and more. Located on friendly, community-focused street in the highly sought-after Riverdale school district. A short stroll to Greenwood and Monarch Parks, a quick bike ride to the Beach, and surrounded by local favourites like Mahas, Lake Inez, Belle Isle, and Good Behaviour. A rare opportunity to own a detached, move-in-ready home in one of Toronto's most beloved neighbourhoods. (id:60083)
Royal LePage Signature Realty
3 Norway Avenue
Toronto, Ontario
This is the one you've been waiting for! Nestled in the heart of the Beach, this bright and beautifully maintained semi-detached home blends charm, space, and functionality, an ideal find for both end-users and investors. Freshly painted main level, the home welcomes you with a warm open-concept living area and a separate dining space, complete with gleaming hardwood floors and an abundance of natural light. The kitchen offers ample counter space, a cozy built-in work nook, and a walkout to a generous deck your go-to spot for summer BBQs or quiet evenings under the stars. A skylight overhead enhances the home's airy, uplifting feel. Upstairs, you'll find two bedrooms, while the finished lower level provides exceptional flexibility as a family room, guest suite, or home office. Enjoy your morning coffee on the charming front porch, and host gatherings in the beautiful backyard, surrounded by blooming flowers and lush greenery. Permit street parking is available. This is a rare opportunity to own a lovely home in one of Toronto's most sought-after neighbourhood. Whether you're a first-time buyer or simply looking for a special place to call home, come see it for yourself and make it yours. Located just steps from Queen Street and you're surrounded by vibrant shops, cozy cafes, popular restaurants, the lakefront, and TTC access. (id:60083)
Gate Real Estate Inc.
520 Celestine Private
Ottawa, Ontario
LOCATION! LOCATION! Be the first to live in Mattamy's Petal, a beautifully designed 2-bed, 2-bath freehold townhome offering modern living and unbeatable convenience in the heart of Barrhaven. This 3-story home features a welcoming foyer with closet space, direct garage access, and a den on the ground floor. The second floor boasts an open-concept great room, a modern kitchen with quartz countertops, ceramic backsplash, and stainless steel appliances, a dining area, and a private balcony for outdoor enjoyment. The second level also includes luxury vinyl plank (LVP) flooring and a powder room for convenience. On the third floor, the primary bedroom features a walk-in closet, while the second bedroom offers ample space with access to the main full bath. A dedicated laundry area completes the upper level. A second full bath can be added for additional comfort and convenience. Located in the vibrant Promenade community, this home is just steps away from Barrhaven Marketplace, public transit, parks, schools, shopping, restaurants, and more! BONUS: $10,000 Design Credit. Buyers still have time to choose colours and upgrades! Don't miss this incredible opportunity; schedule your viewing today! Images showcase builder finishes. (id:60083)
Royal LePage Team Realty
643 Terrier Circle W
Ottawa, Ontario
Discover Exceptional Living in the Heart of Richmond! Step into comfort, elegance, and serenity with this beautifully customized and well built luxury home in a peaceful, family friendly community. Showcasing a modern design and filled with natural light, this residence offers the perfect blend of upscale living and functional layout .Boasting 4 bedrooms and 5 bathrooms, this spacious home is ideal for growing families and effortless entertaining. The main floor features a welcoming front porch, a dedicated office or den just off the foyer, and a grand open concept living space that seamlessly connects the great room, dining area, and chefs kitchen. The kitchen is a true showpiece, featuring quartz countertops, a tile backsplash, walk in pantry, soft close cabinetry, and a bar area perfect for hosting or everyday living. From here, step out to the backyard with no rear neighbours just open green space and pure tranquility. Hardwood and ceramic tile floors span the main level, while the finished basement includes high ceilings, great size windows, a three piece bathroom, wine storage room, workout area, large recreation space, and a workshop in the unfinished section. Upstairs, the hallway opens to a LOFT with soaring vaulted ceilings, creating a bright and versatile second living space for relaxation, study, or play. The primary bedroom is quietly tucked at the rear of the home and features a luxurious ensuite complete with his & hers walk-in closets. Bedroom two includes a private balcony and shares a twin style bathroom with third bedroom. A spacious fourth bedroom offers its own walk-in closet and easy access to the full family bath. The upper level also includes convenient second floor laundry. Maticulously maintained, this family home is just steps from Meynell Park and the scenic pond with surrounding walking trails, this home combines small town charm with easy access to big city amenities. One of Ottawas best kept secrets and a perfect place to call home! (id:60083)
RE/MAX Hallmark Realty Group
554 Sheppard Avenue W
Toronto, Ontario
Over 18 years of success, the chance to be your own boss, providing independence and control over business decisions. Situated in an area with high foot traffic, surrounded by numerous apartments, houses, and commercial buildings, which can drive customer traffic. TTC (public transit) at the doorstep, making it convenient for customers to visit. Excellent established regular clients, suggesting a steady revenue stream. A secure area, which is attractive for both business owners and customers. Opportunities for future growth and the addition of new businesses or services, broadening revenue potential. A call to action to seize the opportunity before it is sold, creating a sense of urgency for prospective buy. Business Hours: Monday-Friday 12noon-10:00pm. Saturday & Sunday: 3:00pm-10:00pm. Closed On Tuesday. (id:60083)
Century 21 The One Realty
7 Anthony Street
Cornwall, Ontario
Charming 2-bedroom bungalow just steps from the St. Lawrence River and the scenic bike path, with a lovely view from the covered front porch. Inside, the spacious living and dining rooms feature beautiful original hardwood floors and a large picture window that fills the space with natural light. A cozy eat-in kitchen adds to the homes charm. The fully finished basement extends the living space with a generous rec room, a 3-piece bathroom, a private office, and room for a potential third bedroom. Outside, enjoy the fully fenced backyardideal for kids, pets, or relaxing eveningsand a detached one-car garage for added convenience. A perfect blend of character, comfort, and location! As an added bonus, it seems as though there may be a possibility of future development in the attic (id:60083)
RE/MAX Affiliates Marquis Ltd.
45 Beech Street
South Stormont, Ontario
Welcome to this beautifully maintained 1485 sq. ft. stone bungalow, nestled in the highly sought-after community of Ingleside. Proudly owned by its original owners, this home radiates pride of ownership and timeless quality throughout.Offering a rare 3+3 bedroom layout and 3 full bathrooms, this spacious residence is ideal for growing families or those in need of versatile living space. The main floor features rich hardwood flooring that flows throughout, adding warmth and elegance to every room. At the heart of the home is a custom kitchen, crafted with solid wood cabinetry and designed with both beauty and function in mindfeaturing ample counter space and seamless flow into the bright, inviting living room anchored by a cozy gas fireplace.The primary bedroom includes a newly renovated ensuite, blending modern finishes with a serene spa-like feel. Downstairs, the fully finished basement is impressively spacious, with a large rec room perfect for hosting gatherings, movie nights, or accommodating guests.Step outside to a peaceful backyard retreat complete with a covered patio areaan ideal spot to unwind and enjoy quiet evenings, no matter the weather. A double attached garage provides plenty of room for parking and storage.Located in a charming town known for its welcoming atmosphere and access to parks, schools, and the St. Lawrence River, this home offers comfort, style, and an unbeatable lifestyle. (id:60083)
RE/MAX Affiliates Marquis Ltd.
2019 - 5 Sheppard Avenue E
Toronto, Ontario
This bright and spacious 1Br unit is 546 Sqft, located in the Tridel Signature Building directly connected to Yonge/Sheppard Subway Station. With 1 Parking electrical charger(10K) and 1 Locker.Southwest-facing unit with unobstructed views and abundant natural light. 9 ft ceilings. Always owner-occupied and well-maintained. Enjoy direct indoor access to Whole Foods, banks, Rexall. Minutes to Hwy 401 & 404, top convenience and connectivity (id:60083)
Bay Street Group Inc.
8176 Sarah Street
Niagara Falls, Ontario
Fronting On Picturesque Street In Chippawa, 3,500 Sqft 2 Sty (5 Bdrm, 4 Bath)Enjoys Municipal Services & Beauty Of Niagara River! 100'x150' Professionally Landscaped Lot Fronts On Sarah & Backs On Niagara Pkwy. Huge Open Concept Living Space, Modern Kitchen, Big Windows, Fireplace, In Ground Heated Swimming Pool With A Brand New Lining And Filtration System, Concrete Patio & List Continues. Finished Basement Has Rec Rm, Wet Bar, Games Rm, 2 Pc Bath, Cantina & Storage. Unobstructed View Of River. (id:60083)
Homelife Superstars Real Estate Limited
134 Alison Avenue
Cambridge, Ontario
Feel right at home in this comfortable bungalow with 3 bedrooms, 2 kitchens, easy rental situation and an extra long attached garage. This is a very solid house built in the 1960's with plaster walls and hardwood floors, except in bathroom and kitchen. It is zoned as a duplex, with a private entrance for any renters. There is a full verandah across the front of the house to accommodate your comfortable chairs and is surrounded with a metal railing. This home has been well cared for. It was recently painted from top to bottom, including the garage. There is an oversized shed in the back yard, which is fully fenced. Owner was an avid gardener and has many rain barrels to water his garden. Roof is five years old. Furniture in the home is free to new owners but will be removed if not wanted. Water softener may not function. (id:60083)
Exp Realty
253 Nakoma Road
Hamilton, Ontario
Welcome to your dream home in the heart of Old Ancaster's coveted Nakoma community! Meticulously maintained brick bungalow radiates small-town warmth on a serene, sidewalk-free street, blending tranquility with proximity to top-tier schools, vibrant amenities, and easy Hwy 403 access. Nestled on a generous 78' x 100' lot, this move-in-ready gem is packed with quality upgrades and inviting spaces, perfect for families, entertainers, or hobbyists. Living room features a large west-facing window, tinted from the exterior view while still allowing full light within. Beautifully upgraded eat-in kitchen is a chefs delight with quartz countertops and plenty of cabinetry. Three bedrooms and modern 4-pc bath complete the main floor. A versatile basement is both cozy and functional. Expansive rec room ideal for movie nights or game days includes 4-pc bath with a jet tub, a laundry room with top-of-line appliances and lots of built-in storage. Front yard is highlighted by beautiful mature red maple and Japanese maple for great curb appeal. Fully fenced backyard is a private oasis, crowned by a majestic 60-foot maple for lots of shade on hot summer days. Dive into fun in the heated 16 x 32 pool surrounded by a new RubberGuard anti-slip perimeter while hosing unforgettable barbecues on the large cedar deck. Spacious garden 8x12 shed keeps yard tools tidy, leaving free the insulated double-width garage with heat pump, AC, 200A service, high-end workshop shelving, countertops, and a bonus bar fridge. Ideal for hobbyists, car enthusiasts, or families with outdoor adventure gear. Double-wide, double-depth concrete driveway fits four vehicles comfortably, ensuring ample parking for family and guests. This property is a rare find with tens of thousands in quality upgrades. See Feature Sheet for a long list of extras included. 253 Nakoma offers the best of both worlds: a peaceful retreat, with urban conveniences just minutes away. Don't miss your chance to own this wonderful property! (id:60083)
Right At Home Realty
117 Churchill Park Road
Chatham-Kent, Ontario
Welcome to this beautiful, move-in-ready fully finished detached home with about 3,033 sq/ft of living space. Just over one & a half years new, Tarion warranty, featuring a legally finished basement with commercial-grade engineered plank flooring, a 200 AMP breaker this home offers quality, comfort, & peace of mind for the modern buyer. Situated on a large lot with excellent curb appeal, the exterior showcases a timeless brick front, maintenance-free metal siding, an XL-covered concrete front porch, plus a 10'x10' stone patio leading to a thoughtfully designed interior. Enjoy the open-concept main floor layout, featuring wide staircases & hallways, a neutral color palette, engineered plank flooring, & a 9-foot ceilings that enhance the flow & spaciousness of the home. The gourmet kitchen boasts a 3'x8' quartz island, modern finishes, & ample storage. This home offers 3+1 beds, 4 baths, & 2 laundry areas (upstairs & in the basement), making it ideal for growing families or multi-generational living. Large windows throughout bring in abundant natural light, while contemporary design elements create a warm, inviting atmosphere. Basement, completed with permits, includes an additional bedroom, living/recreation room, laundry area, electrical plus water-powered sump pumps. There is also potential to add a separate entrance, making it an ideal setup for an in-law suite or future income potential. Step outside & enjoy the covered concrete back patio/deck with a gas BBQ hookup, a well-built 8'x10' wood shed, & a beautifully landscaped yard featuring a professionally installed rear retaining wall & a fully fenced backyard with dual gates. The attached garage with a side entrance to the home through the mudroom adds convenience, while the covered patio & backyard offer yet another peaceful outdoor space to relax & unwind. Located in a quiet & family-friendly neighborhood, this home provides easy access to Highway 401, schools, parks, shopping, & all that Chatham has to offer (id:60083)
Exp Realty
4617 Highway 3
Norfolk, Ontario
Discover your dream retreat in Norfolk County! This stunning raised ranch home sits on a picturesque 1-acre lot (209' x 209'), surrounded by scenic farm fields, blending rural charm with modern convenience. Inside, 1,963 sq. ft. of inviting living space awaits. The main level offers three cozy bedrooms and an updated bathroom for seamless living. The bright eat-in kitchen is ideal for family meals, while the open-concept living and dining area creates a welcoming space for entertaining. Step outside to a beautiful 14' x 16' glass-railed deck, perfect for breathtaking sunsets complete with a natural gas hookup for grilling. The finished basement features high ceilings and large windows, offering extra living space. Two additional bedrooms accommodate guests or family, paired with a full bathroom and a separate garage entrance for added flexibility. Parking is effortless with a 150' paved driveway and an oversized attached 2-car garage with direct access to both levels. A detached 12' x 24' garage at the rear provides extra storage or workshop space. The agricultural zoning allows for various permitted uses, adding investment potential. Plus, the spacious lot offers room for an accessory dwelling unit (ADU) ideal for extended family, rental income, or additional living space. Peace of mind comes with a Generac automatic gas standby generator. Interior highlights include laminate flooring, oak hardwood stairs, and a durable metal roof, plus modern appliances, central air, and a high-efficiency gas furnace for year-round comfort. Minutes from Simcoe, Waterford, and Port Dover, with easy access to Brantford, Hamilton, and Toronto, this home is perfectly positioned. The Greens at Renton Golf Course, Port Dover Beach, and Marina are nearby, offering golf, lakefront views, and boating. This home gleams with pride of ownership; combines rural charm, modern amenities, and endless possibilities! A must-see! (id:60083)
Exp Realty
751 Candlestick Circle
Mississauga, Ontario
Location, Location, Location! This beautiful large end unit townhome (2,357 Sq.ft. from Geo Warehouse) is sitting in a popular Hurontario neighborhood, featuring a sunny welcoming double-door entrance, flexible floor plan with main floor family room that can be used as either office space or a potential bedroom. Powder rooms on the ground & wood floors, and a upgraded kitchen with lots of custom-built-in cabinets and quartz countertops that overlook the living room. The main floor includes a second living room/bedroom with a 2-piece washroom door to the garage & fully fenced yard. Amazing-sized bedrooms including the master bedroom with a sitting area, walk-in closet, and a 4-piece ensuite w/ a quartz countertop cabinet. The house is within walking distance to high & primary schools, shopping centers, parks, and the new LRT train (under construction). Convenient access to Hwys 401, 403, 407, and QEW. Monthly Pot Fee $105 for Snow Removal, Garbage Collection & Play ground Maintain (id:60083)
Exp Realty
12 Golfdale Court
Caledon, Ontario
Welcome to 12 Golfdale Court, a stunning executive home nestled in the prestigious Caledon Woods Estates. Set on a beautifully landscaped 2.03 acre lot, this elegant 4-bedroom residence offers 2,295 sq. ft. of refined above-grade living space, soaring ceilings, and abundant natural light throughout. The main floor features a sunken living room, formal dining room, spacious family room with fireplace, and a chefs kitchen renovated in 2017 with quartz countertops, modern appliances, oversized island, and a bright breakfast area that walks out to the expansive backyard and deck. The luxurious primary suite boasts a walk-in closet and a 4-piece ensuite with a Jacuzzi tub. Both bathrooms were updated in 2017. Additional features include pot lights on the main and basement levels, updated electrical switches (2017), an electric fireplace in the basement, cedar room, closet organizer, and vinyl flooring. Upgrades include roof (2017), driveway (2019), lawn sprinkler system, furnace (2019), washer (2024), water heater rental (2020), and owned water softener and filtration system. The home also offers a 200-amp electrical panel, sump pump, stainless steel sink in the laundry room. The oversized 3-car garage offers interior access with direct access to the backyard. Located on a quiet court surrounded by mature trees and just minutes from Caledon Woods Golf Club, scenic trails, top schools, and major commuting routes, this is a rare opportunity to own an exceptional home in one of Caledon's most desirable communities. (id:60083)
RE/MAX Gold Realty Inc.
45 Humber Trail
Caledon, Ontario
Welcome to A Distinguished Estate Nestled on a Tranquil Cul-de-Sac. Step into a world of privacy, luxury, and country charm at this stately bungalow located at 45 Humber Trail in beautiful Caledon. Sitting on a sprawling, private lot surrounded by open fields and rolling countryside, this spectacular residence offers nearly 4,000 square feet of finished above-ground living space and a lifestyle. The dramatic foyer welcomes you with double doors and a grand arched window that floods the space with light. The open-concept upper landing features classic oak railings and overlooks the main staircase. Thoughtfully designed hallways with wall sconces create an inviting ambiance, leading to bedrooms on one side and entertaining spaces on the other. Each of the four bedrooms offers generous square footage, large windows for natural light, and spacious closets. The primary suite is a luxurious heaven with peaceful views of the surrounding countryside. This stunning home also features a fully finished 3-bedroom basement with a separate entrance and half Unfinished, offering incredible rental potential or space for extended family. Whether you're looking to generate extra income or accommodate guests in comfort and privacy, this versatile lower level adds exceptional value. This custom-built bungalow sits on a premium oversized lot, providing endless opportunities for entertainment, relaxation, and recreation. The property boasts an impressive facade with a circular driveway, three-car garage, mature landscaping, and charming curb appeal. With no neighbors behind and expansive farmland views, you'll feel as though you own your own private retreat yet you're still just minutes from city amenities, shops, and major highways. Whether you're an executive looking to escape the city, a growing family seeking space, or someone wanting a serene place to retire, 45 Humber Trail checks all the boxes. Homes of this caliber and charm dont come on the market often don't miss your chance. (id:60083)
RE/MAX Gold Realty Inc.
2323 Dalebrook Drive
Oakville, Ontario
Fabulous opportunity to own a 3-bedroom freehold townhome on a premium deep lot backing onto the scenic trails and forestlands of Morrison Valley North, in the highly sought-after Wedgewood Creek community. Walk to shops, restaurants, and top-ranking schools, with easy access to major highways. On the west side of the house, only the garage is connected to the neighboring property, offering added privacy. The main floor offers 9 feet ceilings with pot lights, a bright living room with forest views, and a large skylight that floods the space with natural light. The updated kitchen features quartz countertops, a matching backsplash, ample cabinetry, and opens to a spacious dining area with walkout to a private, deep backyard. A main floor office with double doors, direct garage access, and a 2-pc powder room complete the level. Upstairs, the primary suite showcases peaceful forest views, a walk-in closet, and a private 3-pc ensuite. The unfinished basement includes a laundry area and rough-in for a future bathroom. Modern-style renovations (2025): Quartz kitchen countertops and backsplash, fully renovated bathrooms, new engineered hardwood flooring throughout (including stairs), stainless steel kitchen appliances, and washer & dryer. Additional upgrades: Roof (2017), Furnace & A/C (2018). Move-in ready in a family-friendly neighbourhood surrounded by nature and everyday conveniences! (id:60083)
Bay Street Group Inc.
124 Ninth Street
Midland, Ontario
FULLY RENOVATED! Price drop! Traditional family home in one of the most sought-after areas of Midland situated on a generous 50x154ft deep lot backing onto a school. Located centrally between Wasaga, Orillia, Barrie, & Collingwood; quick access to Hwy 400 making commute a breeze. Surrounded by provincial parks & conservation areas in close proximity to parks, schools, beaches, Little Lake, Yachting centre, restaurants, & much more! No sidewalk on driveway provides ample parking. Bright foyer presents hall leading to rear mudroom entry providing convenience for pets. Versatile front bedroom ideal for guests, home office or buyers looking for single level living. Eat-in chefs kitchen upgraded w/ tall modern cabinetry, Brand NEW SS appliances, & breakfast espresso bar ideal for growing families. Formal dining area for buyers looking to host across from the second main-lvl bedroom. Oversized sun-filled living room w/ large bow window ideal for entertainers. Enclosed sunroom perfect for plant lovers. * This home has something for everyone! * Head upstairs to find two additional bedrooms & 4-pc bath. * Spacious Primary bedroom *. Finished bsmt rec room w/ access to garage provides an ideal space for Sunday games! Entertainers backyard finished w/ large newer deck, plenty of green space for growing families, & shed for storage. MOVE in ready - low maintenance. Book your private viewing now! (id:60083)
Cmi Real Estate Inc.
88 Stephenson Crescent
Richmond Hill, Ontario
Fully Renovated Detached Home with Basement Apartment in the Heart of Richmond Hill! Welcome to 88 Stephenson Cres this stunning home was completely renovated in 2021, including a modern kitchen, all-new hardwood floors, hardwood stairs with custom handrails, new windows, and a renewed furnace & A/C system (2021, both owned). The garage door was also replaced in2021, and the front and backyard were professionally interlocked in 2023, creating impressive curb appeal and low-maintenance outdoor living. The home offers an open-concept living and dining area, a spacious primary bedroom with walk-in closet and ensuite, and a separate side entrance to a fully finished basement apartment ideal for rental income or extended family. Just a 5-minute walk to Yonge Street, YRT, and GO Train, this is a rare opportunity to own a truly turn-key home in one of Richmond Hill's most desirable neighborhoods. (id:60083)
RE/MAX Hallmark York Group Realty Ltd.
57 Menotti Drive
Richmond Hill, Ontario
Introducing 57 Menotti Drive, a stunning 2-storey detached home located in the sought-after Oak Ridges community. Built by Countrywide Homes, this 50-foot "Ash" model offers a timeless stone and stucco exterior that exudes curb appeal. Step inside to find 10-foot ceilings on the main level and 9-foot ceilings on both the second floor and basement, creating an open and airy atmosphere throughout. The chef-inspired kitchen features top-of-the-line appliances including a Wolf stove, Sub-Zero fridge, and Asko dishwasher, perfectly complementing the homes functional and well-designed layout. The interlocked driveway and backyard patio provide both style and outdoor living space. Enjoy the outdoors year-round with hot tub, gazebo, and a garden shed for added convenience. A true blend of luxury and practicality in one of Richmond Hills most desirable neighbourhoods. (id:60083)
Your Advocates Realty Inc.
110 Cook's Mill Crescent
Vaughan, Ontario
Welcome to 110 Cook Mill Crescent an extraordinary residence nestled on the most sought-after street in the entire Valleys of Thornhill, one of Vaughan's most prestigious neighbourhoods. This stunning home offers a rare 60-foot frontage overlooking a tranquil pond, delivering total privacy and unmatched curb appeal in a truly elite setting. Boasting 4+2 bedrooms and 6.5 bathrooms, the home features complete customization and designer finishes throughout. A spectacular custom kitchen, completed in 2023, is equipped with top-of-the-line stainless steel appliances, a large island, and a stylish butlers pantry perfect for both everyday living and entertaining. All bathrooms have also been recently renovated with luxurious, high-end finishes. The main floor showcases rich hardwood floors, coffered ceilings, crown mouldings, wainscoting, and intricate custom millwork. The formal living and dining areas include a custom bar, while the spacious family room highlighted by a fireplace and custom media unit opens directly to your own private backyard oasis. Step outside to a resort-style retreat featuring a saltwater pool with a spillover hot tub, composite deck, beautifully landscaped gardens, a heated cabana, and mature trees offering complete privacy and tranquility. Upstairs, the oversized primary suite offers a luxurious ensuite and a spacious walk-in closet that can easily be converted into a fifth bedroom. The finished basement is a dream recreation space for families, including a custom wood and stone wet bar, a large rec room, two additional bedrooms, and an incredible sports and gaming playroom where kids can enjoy endless fun. The heated three-car tandem garage also features a private staircase with direct access to the basement, adding convenience and versatility.110 Cook Mill Crescent is a true masterpiece offering the perfect blend of luxury, privacy, and modern living in Vaughan's most coveted community. (id:60083)
Forest Hill Real Estate Inc.
10 Waldron Crescent
Richmond Hill, Ontario
Nestled in one of Oakridge's most desirable locations, this beautifully maintained 3-bedroom home offers a perfect blend of comfort, style, and functionality. Situated on a quiet crescent, the spacious layout is ideal for families, featuring a bright and airy interior freshly painted throughout. The welcoming high-ceiling foyer creates an impressive first impression, leading into a thoughtfully designed living space. The primary bedroom boasts a 5-piece ensuite and walk-in closets, while the home also includes 2 additional bathrooms and a convenient direct garage. The driveway provides parking for up to four cars, adding to the homes curb appeal. Steps outside to a fully fenced backyard oasis, complete with a large deck perfect for entertaining and a built-in BBQ gas line. Located near lush natural parks, scenic trails, and a golf club, this home also offers easy access to top-rated schools, a kids splash pad, playgrounds, and more. A rare find in a prime neighborhood truly a perfect place to call home. (id:60083)
Toronto's Best Home Realty Inc.
129 Pullen Lane
Ajax, Ontario
Must see 3 impeccably finished home in Ajax! Spectacular carpet free floors throughout, stainless steel appliances, and more. Open concept main floor with powder room, recreational style finished basement with custom-finished flat ceiling, spacious bedrooms with excellent lighting on the upper floor. Master bedroom has walkout balcony, overlooking expansive park/green space. Close to schools, shopping, restaurants, hiking trails, cinema. You don't want to miss this rare opportunity. *** virtually-staged *** (id:60083)
Century 21 Innovative Realty Inc.
190 - 20 Moonstone Byway
Toronto, Ontario
AAA Location. High Ranking school ZONE(A.Y. Jackson High, Cliffwood Public, Highland Middle, Seneca College. Easy Transit access (24-hour TTC, subway, one-bus to Fairview Mall) and highways (404/401/407)back on ravine/Walking Trail. Close to famous shopping Mall (Fairview Mall), Plazas, supermarkets, Restaurants, Banks and more. unique South-facing exposure sun-filed bedroom, huge terrace with park views. 2 large bedrooms with Cathedral ceiling. Spacious bedrooms and storage address practical needs for families.$$$$ upgrades: Fridge(2016), Stove(2016), Range Hood(2016), Dishwasher(2016),Over size Washer/Dryer, Existing Electrical Light Fixtures, Laminate Floor Throughout(16)blinds (2020) windows (2020)Quartz Counter Tops (16)Sliding Doors(2020), All sinks Faucets (2020), Electrical Breaker System(2020), Fan (2020), Toilets (2020). New Vanity Mirror in washroom on main floor, Light Fixtures in washrooms (2020). (id:60083)
Royal LePage Signature Realty
112 Randolph Road
Toronto, Ontario
Absolutely stunning custom-built home in the heart of South Leaside! This bright and spacious residence offers almost 3,900 sq. ft. of luxurious living space with 5 bedrooms and 6 bathrooms, including 4 ensuites on the second level each bedroom with its own private ensuite. Exceptional craftsmanship and top-tier finishes throughout: white oak hardwood floors, glass railings, skylights, Aqua Brass fixtures, and full spray foam insulation. Enjoy soaring 12 ft ceilings on the main floor, enhancing the open, airy feel of this elegant home. Smart and stylish living with TP-Link smart switches, Alexa Eco Hub, Ecobee thermostat, Control4 system, Ring cameras (front/side/back), and motorized shades with remote + smart hub on main floor and office. Built-in speakers throughout the home! Chefs kitchen with built-in appliances overlooks a sun-filled family room with electric fireplace. Additional features include a gas fireplace in the living room, central vacuum, Lenox furnace + AC, HRV, humidifier, and heated basement floors. The basement includes a legal 1-bedroom apartment with full kitchen. The basement also features a theatre room with 7 built-in speakers, gym, dry sauna, and walk-up to the backyard. Outside, enjoy a saltwater heated fibreglass pool with Hayward system and interlock. Snow melt system on driveway, porch and steps! A rare turnkey opportunity in one of Torontos most sought-after neighbourhoods steps to top schools, parks, and Bayview shops. The house comes with complete Tarion Warranty. (id:60083)
RE/MAX Hallmark Realty Ltd.
1102 Larin Avenue
Cornwall, Ontario
Centrally located and thoughtfully updated, this charming 2+2 bedroom bungalow is perfect for a young family. The recently renovated kitchen features stylish white cabinetry, ample storage, and a clean, modern feel. The oversized primary bedroom offers plenty of space to unwind, while the bright and inviting living room is ideal for everyday living and entertaining. The finished basement adds excellent versatility with a spacious rec room, two additional bedrooms, and a laundry area. A staircase off the main level leads to an unfinished upper levelfull of potential for future expansion, whether its a playroom, studio, or additional living space. A convenient mudroom opens to a covered back deck, perfect for relaxing or keeping an eye on the kids in the yard. Lovingly maintained by its current owners, this home is move-in ready and ideally located within walking distance to schools, shopping, parks and more. (id:60083)
RE/MAX Affiliates Marquis Ltd.
59 Fairhaven Lane
Frontenac, Ontario
Charming Bobs Lake Waterfront Cottage: A Hidden Retreat Tucked beneath a canopy of towering oaks and beech trees, this enchanting cottage offers a rare escape on the shores of one of Eastern Ontario's largest, lakes. Located an hour from Kingston and 1.5 hrs drive from Ottawa it is the easiest commute time for weekend enthusiasts. Once the site of an old mica mine its glimmering flakes are still visible in the soil. This property carries a silent history closely related to the war time manufacturing of electrical components, now transformed into a gem hunters paradise & a secluded cottage haven. A winding drive brings you to a spacious parking area ideal for your future garage & where you are welcomed by a cheerful red steel-roof bungalow. Step onto the deck & take in the sweeping panorama of Bobs Lake crystal clear water framed by forest, untouched & serene. Inside, rustic meets cozy. Vaulted ceilings & large newer windows bathe the open-concept kitchen & living space in natural light. Two bedrooms plus an airy loft make room for guests or growing families, while the Jotul 910 wood stove warms autumn nights. The screened-in porch overlooks 93 feet of private shoreline ideal for summer dining, games, or an evening glass of wine. Enjoy an outdoor bonfire roasting marshmallows with the kids. A newly terraced staircase leads down to year round floating docks, perfect for swimming, paddling, or simply soaking in the view. The secluded bay offers rare quiet, with minimal boat traffic. Modern updates include newer electrical (100-amp panel), a recently pumped septic, 2025, & lake-drawn water. Offered turn key, fully furnished, with appliances as viewed, this getaway is ready for year-round use with future building opportunity possible. Just steps from nature and miles from stress, this is more than a cottage. Ideal for private use or an occasional rental offering, its a story waiting for you. Hurry! (id:60083)
Exp Realty
117 Anthony Street
Cornwall, Ontario
Introducing charming 117 Anthony St! This affordable bungalow is tucked away on a desirable street just a hop away from the picturesque waterfront trails along the St-Lawrence River, and also conveniently close to shopping and all the necessities in the lovely Cornwall area. This adorable home boasts a fully fenced-in yard, a handy storage shed, a cozy deck & patio area, and even a huge carport. As you step inside this inviting property, picture yourself getting all comfy on the main floor living-room with a view of the great neighbourhood, leading you into the bright culinary area where you'll enjoy cooking up a storm for family & company. It seamlessly flows right into the dining space with access to the side yard door and back sunroom from the patio doors! Soak up the sunny vibes in the delightful sunroom and enjoy quiet time in the two roomy bedrooms, and a convenient 4-piece bathroom. But wait, there's more! You'll also find an attic access from the wooden ladder that could potentially be a finished space as well. The lower level reveals a recently fully finished basement with a 3 pc bathroom, laundry room, office nook and storage area underneath the stairs. All this and more awaits you! Some rooms are freshly painted, basement was finished in 2022 (approx 20k, incl new plumbing) Newer Windows. Two laundry hook ups - 1 on main 1 in bsmt. Please allow 24hrs irrevocable on all offers. (id:60083)
Century 21 Shield Realty Ltd.
17 Hastings Street
Ottawa, Ontario
Nestled in Crystal Bay's exclusive WATERFRONT community, this distinctive 5-bedroom, 2.5-bathroom home boasts rare west-facing views and a sandy-bottom shoreline - an uncommon find in an area known for rocky waterfronts. Enjoy stunning sunsets and direct access to swimming, kayaking, paddleboarding, and boating right from your backyard. One of only two private piers in the bay provides quick access to Britannia Beach, the Nepean Sailing Club, and Andrew Haydon Park. Thoughtfully designed, the spacious interiors are filled with natural light. The kitchen features light maple cabinetry and granite countertops, complemented by an eat-in area perfect for everyday dining. The dining room showcases a striking wall of windows framing breathtaking water views, creating a beautiful setting for entertaining. The living room, with its vaulted ceiling and wood-burning fireplace, adds warmth and charm. Upstairs, four well-appointed bedrooms include a spacious primary suite with stunning vistas and a recently refreshed ensuite. The home offers both a single attached garage and a detached four-car garage, providing ample parking and storage. Situated in one of Ottawa's most desirable neighbourhoods and surrounded by the NCC Greenbelt and nature trails, this remarkable residence offers the perfect blend of peaceful waterfront living and convenient access to urban amenities. (id:60083)
RE/MAX Hallmark Realty Group
192 Deercroft Avenue
Ottawa, Ontario
Sophisticated and thoughtfully designed, this quality-built townhome by Richcraft Homes is ideally located in the heart of Barrhavens sought-after Longfields neighborhood. Loaded with upgrades, this move-in-ready home features hardwood flooring, brand-new carpet, freshly painted, pot lights throughout, and modern light fixtures for a sleek and inviting feel. Offering 3 bedrooms, 3 bathrooms, an office, a fully finished basement, and 3 parking spots, this home delivers both function and style. The charming exterior includes a covered front porch and an extended interlock driveway, perfect for extra parking. Inside, beginning with the open to above high ceiling foyer and leads to a bright, open-concept living and dining area ideal for everyday living or entertaining. The chef-inspired kitchen is equipped with stainless steel appliances, upgraded cabinetry, a large walk-in pantry, and a breakfast nook overlooking the backyard. Upstairs, youll find three generously sized bedrooms. The spacious primary suite includes a massive walk-in closet, a versatile office/retreat space, and a private 4-piece ensuite. The fully finished lower level is bathed in natural light from large windows and features a cozy gas fireplace in the recreation room, along with a laundry area and ample storage. Location is everything and this home has it all. Just 500m from Barrhaven Marketplace, you're minutes from Walmart, Loblaws, Canadian Tire, Cineplex, restaurants, and the major transit station. Surrounded by top-rated schools including Longfields-Davidson Secondary School, St. Mother Teresa High School, and Berrigan Elementary School. This is the perfect home for families, professionals, or anyone looking to enjoy the best of Barrhaven living. 2025: Freshly Painted, Lights, carpet. 2022: Roof. (id:60083)
Home Run Realty Inc.
2408 - 515 St Laurent Boulevard
Ottawa, Ontario
BEST VIEWS IN OTTAWA! Sub Penthouse, 2 bedroom corner unit on 24th floor with Million Dollar SUNSET, RIVER and CITY views. Flooded with natural light, this spacious, pristine ZEN oasis has been completely refinished and boasts a beautiful layout, updated kitchen with granite counters, new appliances and in unit laundry. Beautifully renovated bathroom with Quartz counters, ample storage and beautiful shower. Huge master bedroom with spectacular views and second bedroom perfect for office or yoga studio. Enjoy the spectacular views from the HUGE BALCONY! Three high-end ductless air conditioning units. Condo fees include ALL utilities - heat, hydro, water, underground parking, pool, gym, billiard room, car wash bay and sauna. Non-smoking building and pet friendly. Walking distance to grocery stores, banks, restaurants, transportation and only seven minutes from downtown. (id:60083)
Exit Realty Matrix

