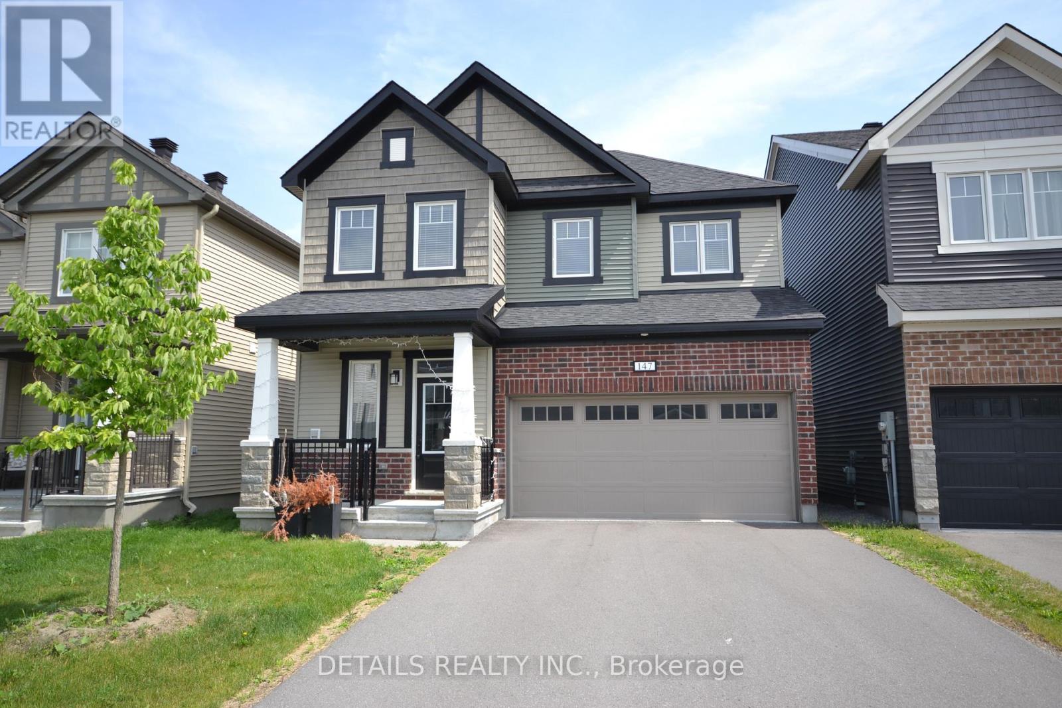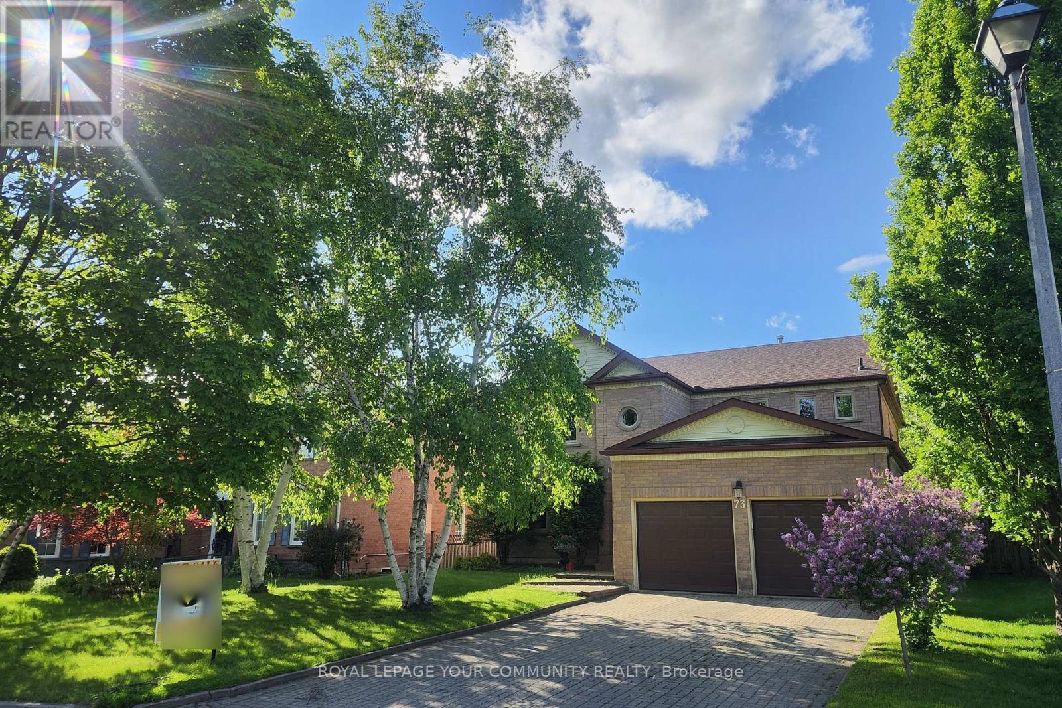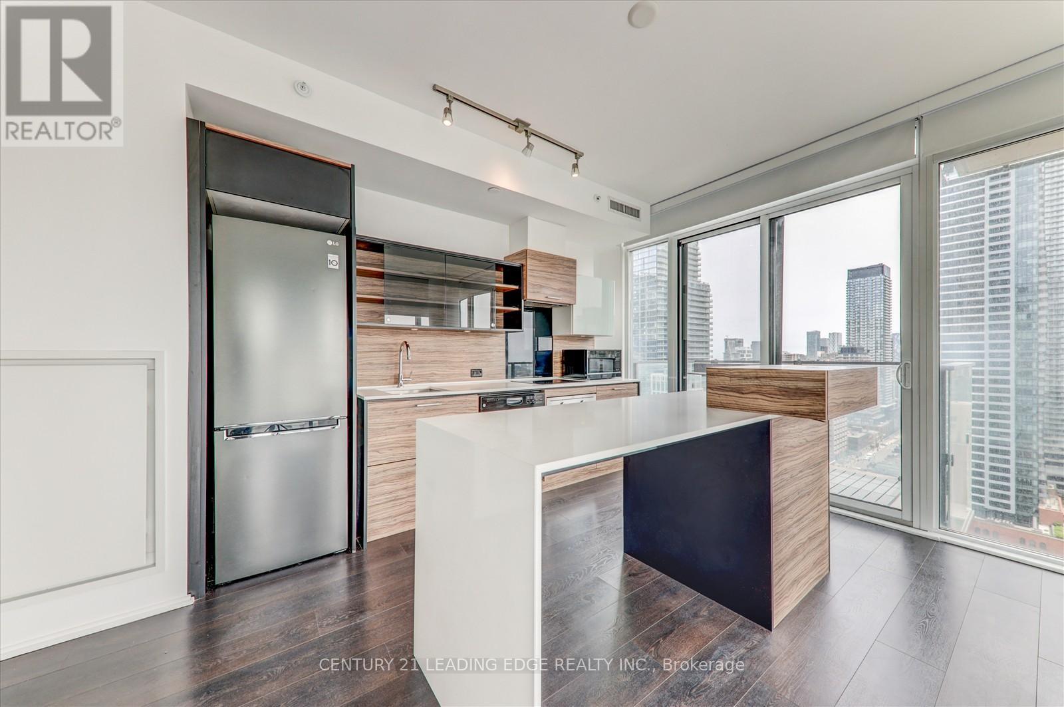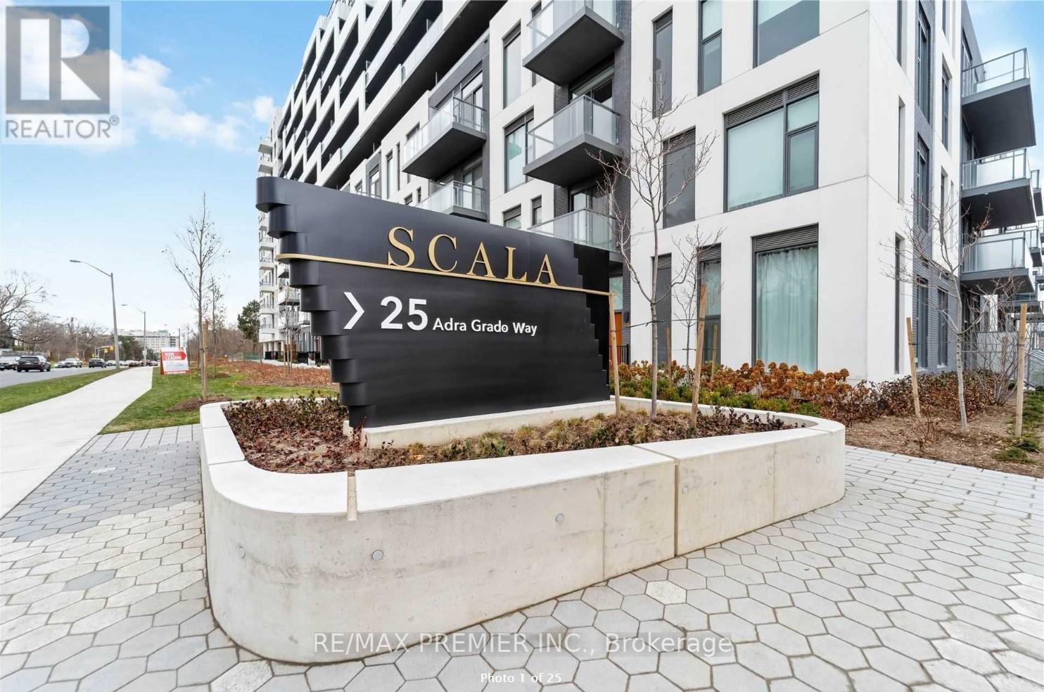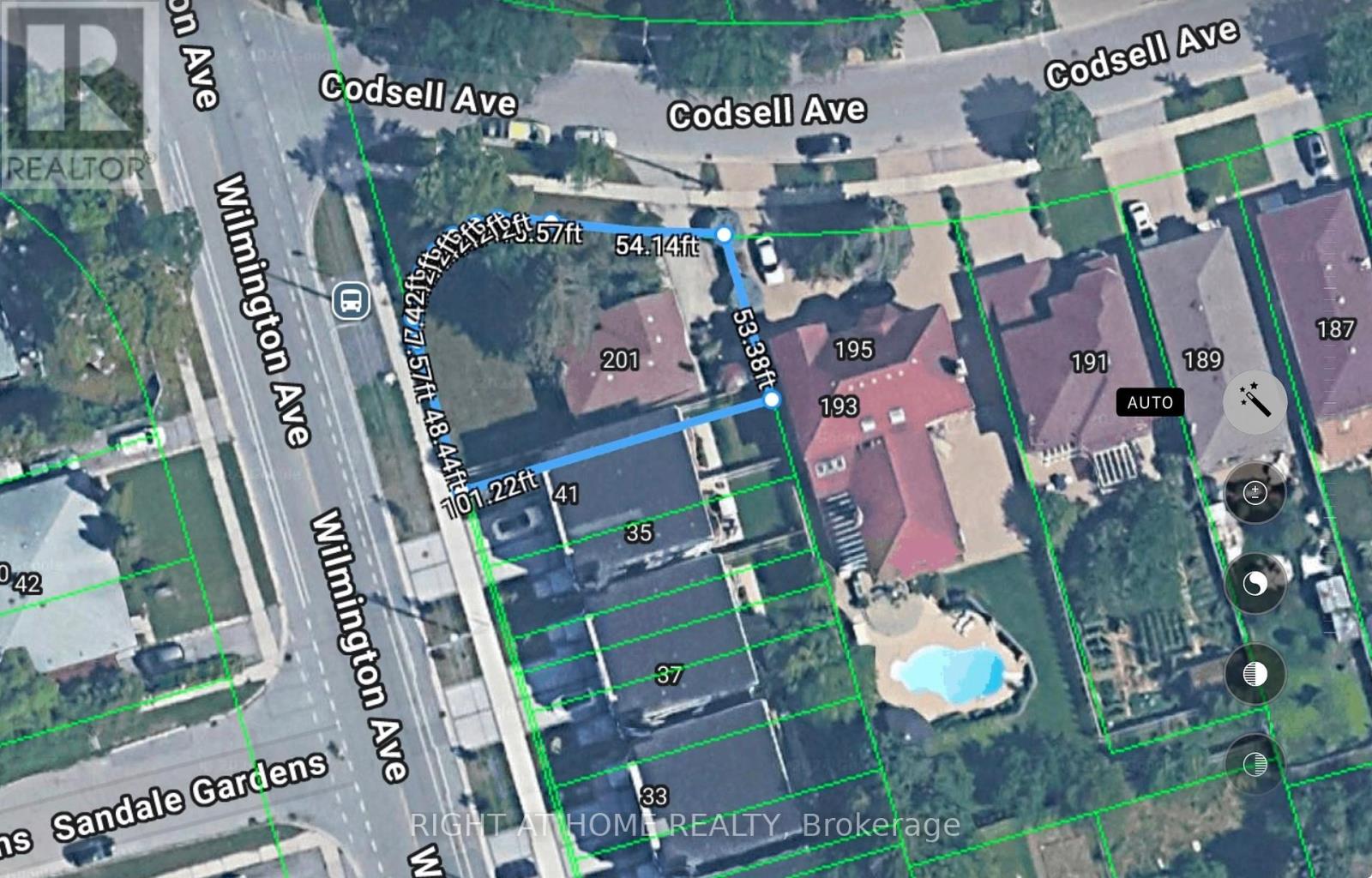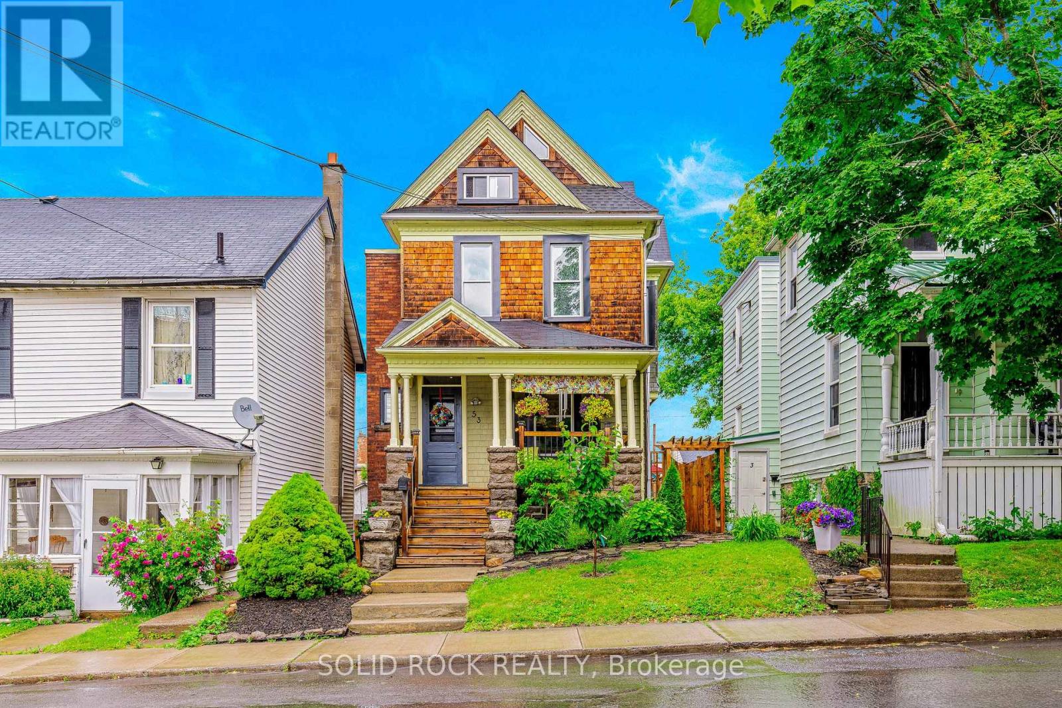147 Unity Place
Ottawa, Ontario
Stunning New 4-Bedroom Detached Home on Premium Lot! Discover this beautifully built 4-bedroom detached home with a double garage, perfectly positioned on a quiet cul-de-sac and just steps from a scenic pond. Situated on a premium lot, this home boasts over $100K in upgrades including a lot premium, granite countertops, smooth ceilings on the main floor and second floor, pot lights, custom blinds, and a gas range connection. Enjoy the bright, open-concept layout, second-floor laundry, and stylish modern finishes throughout, ideal for growing families. Conveniently located near Hwy 417, Tanger Outlets, and the Canadian Tire Centre. Still covered under Tarion warranty. Note: Photos show the home when it furnished (id:60083)
Details Realty Inc.
120 Appleby Crescent
Markham, Ontario
Welcome home to this Charming open concept 3 Bedroom 2 bathroom Home in Markham-High Demand Area! The spacious living and dining areas offering amazing comfort. Stainless Steel Appliances, Brand NEW staircase with metal pickets and new floors on Main and second floor. Three generous bedrooms and a well-appointed washroom on the second floor provide convenience and privacy. Step outside to the tranquil Sunny backyard for relaxation. Walk To Pacific Mall, TTC, Schools, Shops,Restaurant, Church, Banks, Chinese grocery store, Park. Very hot location. Large driveway with no sidewalk. Single garage with 4 car parking on the driveway. Roof, Downspouts & gutters 2021, Furnace 2019, NEW Electric panel 2022. ** This is a linked property.** (id:60083)
Bay Street Group Inc.
73 Highgrove Crescent
Richmond Hill, Ontario
Rarely Offered Exquisite Family Home Located In Most Prestigious Heritage Estates in Mill Pond Quiet Crescent Surrounded By Ponds And Trails! This Home Situates on Large 55 Ft Wide Lot And Features Very Cozy Layout With A Formal Dining Room, Main Floor Office With French Doors, Family Room With Natural Wood Fireplace! Separate Side Entry Mudroom With Laundry And Direct Entrance To Garage. 2nd Floor Features Large 4 Bedrooms and 2 Washrooms With Linen Closet In Each Washroom. This Home Was Meticulously Maintained And Updated In Recent Years: Roof/Windows/On-suite Shower/Fence. Freshly Painted With Flat Ceilings Throughout. Large Updated Eat in Kitchen With Build In Pantry, Porcelain Floors And Walkout To Interlocked Patio. Large Interlocked Driveway With No Sidewalk. Steps To The Serene Rumble Pond Park, Scenic Mill Pond, Nature Trails, Hiking. Walking Distance to Top Rated Elementary Pleasantville PS, St. Theresa Catholic School, Alexander Mackenzie H.S. With IB (International Baccalaureate) And Arts Programs. Nearby Many Restaurants, Supermarkets, Shopping, Library, Richmond Hill Centre For The Performing Arts, Highways, Public Transit Via YRT & RH Go/Maple Train Stations. (id:60083)
Royal LePage Your Community Realty
305 - 10 Deerlick Court
Toronto, Ontario
Ravine living at its finest! Enjoy unparalleled convenience with close proximity to the 401, DVP, and TTC stop at door. This modernized 671 sq ft 1+1 condo features 10ft ceilings, full upgraded kitchen with quartz countertops, laminate flooring, upgraded stove top, cabinets, stainless steel appliances, and insuite laundry. Unit features custom built white oak island along with closets & built-in cabinets, shelves and wardrobe. Custom motorized blinds for privacy. Enjoy the convenience of Brookbanks Park, Deerlick Court Ravine along with close proximity to amenities and Shops at Don Mills, Fairview Mall and public transit. This luxury, stylish condo features: gym, party room, games room, rooftop sundeck with patio, dog spa, 24 hour concierge, children's play room, outdoor terrace with yoga area, visitor parking, and community BBQ, kitchen and seating area. Phase II of The Ravine developments will include a clubhouse and indoor pool for all residents to enjoy. (id:60083)
Royal LePage/j & D Division
1811 - 210 Victoria Street
Toronto, Ontario
Fantastic Opportunity at the Pantages Tower! Very rare, 3 bedroom, 3 bathroom, 2 storey corner suite with incredible South West Views. Large windows bathe the unit in natural light all day long. Well laid out unit with approx 1600 total square feet. Incredible value for someone looking for a large condo with lots of potential and upside. Main floor features a den/ office nook, a updated kitchen with upgraded appliances and an open concept living / dining room. The large footprint of the 2nd floor features a 2nd entrance, 2 large bedroom, 2 bathrooms and a 3rd potential bedroom, office or seperate living room. Full size laundry room also included on the 2nd floor. Enjoy sunsets in the evening and beautiful views of the city skyline from all rooms. AAA location in the heart of the city, close to the best of everything. Comes with parking and locker. Well run building with All inclusive condo fees! (id:60083)
Chestnut Park Real Estate Limited
2304 - 75 St Nicholas Street
Toronto, Ontario
Welcome to sophisticated urban living in this elegant 2-bedroom, 2-bathroom corner suite perched on the 23rd floor of the highly sought-after Nicholas Residences. Offering a total of 850 sq ft (778 sq ft interior + 72 sq ft balcony), this beautifully designed residence blends style, functionality, and comfort in one of Torontos most desirable neighbourhoods. Step inside to a bright, open-concept layout featuring floor-to-ceiling windows, soaring 9-ft ceilings, and premium finishes throughoutincluding high-quality flooring and in-suite laundry. At the heart of the condo, the European-inspired kitchen showcases a striking waterfall island, sleek cabinetry, and top-tier appliancesideal for both everyday living and entertaining. The spacious living area is flooded with natural light and framed by expansive windows that highlight the corner suites panoramic views. Enjoy dazzling lights of Torontos skyline from the comfort of your home each night. Retreat to the serene primary bedroom, complete with his-and-her closets, a spa-like ensuite, and floor-to-ceiling windows offering stunning city vistas. A generously sized second bedroom and additional full bathroom provide flexibility for guests, a home office, or a growing family. Enjoy your private balcony, perfect for morning coffee or evening relaxationwith sweeping views of Torontos iconic skyline. For added convenience, this suite includes one storage locker. Nicholas Residences offers an impressive selection of luxury amenities: Concierge, Gym, Theatre Room, Resident Lounge, Billiard Room, Visitor Parking, Boardroom/Study Room, Party Room, and a landscaped Terrace with BBQ area. Perfectly located at 75 St. Nicholas Street, you're just steps from the Yonge-Bloor subway line, Yorkvilles world-class dining and shopping, top universities, and vibrant city life. Live at the center of it all in one of the city's most sought-after addresses. This is downtown living at its finest. (id:60083)
Century 21 Leading Edge Realty Inc.
1503 - 25 Adra Grado Way
Toronto, Ontario
Don't miss out on this large one-bedroom plus den condo with 10 ft ceilings, with two full baths and a large balcony in Bayview Village! Includes one parking spot and one locker. This luxury condo living in the heart of north york! built by Tridel offers a spacious layout with a Den that can be used as a second bedroom., it features a modern kitchen with quartz countertops and sleek cabinetry. Enjoy the convenience of nearby amenities such as ravines, trails, shopping, restaurants, subway stations, ikea, hospitals, fairview mall, and bayview village. The building offers an impressive range of amenities including party rooms, pools, a theatre, and a fitness centre. With a unique north view, this unit boasts top-of-the-line finishes and world-class amenities. Close to highways, public transportation, schools, and hospitals. Includes one parking spot and one locker. (id:60083)
RE/MAX Premier Inc.
201 Codsell Avenue
Toronto, Ontario
Incredible Development Opportunity in Prime Location ! Lot Size: 78'.27"x101'.22" Possible to build up to three detached homes with the frontages of approximately 37' 1", 20' 4", and 20' 4" respectively, or four townhomes. (buyer to verify zoning and approvals with the city). Walking distance to Sheppard West Subway Station. Bus stops right in front of door. Zoned for William Lyon Mackenzie Collegiate Institute, a highly regarded school. Property is being sold WHERE IS AS IS. Land value only, No interior showings available. The sellers and the listing agent make NO representations or warranties regarding the property. The buyer and their representatives conduct their own Due Diligence. Survey Avaliable. **EXTRAS** Property is being sold WHERE IS AS IS .The seller and the listing agent make NO representations regarding the property. The buyer and their representatives conduct their own Due Diligence. Seller is R.R.E.A. Bring Disclosure. (id:60083)
Right At Home Realty
53 Wall Street
Brockville, Ontario
Welcome to 53 Wall Street, where downtown convenience meets bold personality and thoughtful design. This vibrant 3-bedroom, 3-bath home offers a perfect mix of charm and modern comfort, full of eye-catching details and inviting spaces that feel anything but cookie-cutter. From the moment you step inside, youre greeted with warm hardwood floors and an open-concept main level that feels bright, spacious, and effortlessly livable. The living and dining areas are ideal for gathering with family or friends, while the kitchen is made for hosting, featuring granite countertops, stainless steel appliances, a full pantry cupboard, and an oversized island ready for morning coffee or Friday night wine and apps. Just off the kitchen, you'll find a tucked-away powder/laundry room, making the space both functional and family-friendly. Upstairs, the oversized primary suite offers calm and comfort with its own ensuite, while two additional bedrooms pop with colour and character. The bathrooms have been stylishly updated with rustic-modern details like rich paint hues, wood accents, and modern fixtures. Head up one more level and discover a charming third-floor attic loft, perfect as a guest space, art studio, or kid clubhouse. Downstairs, the basement is divided into useful zones for storage, hobbies, or workouts, and outside, the fully fenced backyard feels like a private escape. With raised garden beds, patio seating, bursts of colour, and a whimsical trellis gate, its a space that invites both play and peace. Notable updates include hardwood and ceramic tile flooring, newer flashing, and a hot water tank (2022). Located just steps from parks, schools, downtown shops, and Brockville's waterfront, this home is ideal for anyone looking for something unique, well cared for, and full of life. If you're searching for a space with personality, function, and all the right vibes, this is it. (id:60083)
Solid Rock Realty
4772 Abbott Street E
Ottawa, Ontario
Welcome to 4772 Abbott Street East A True Gem in the west end of the City! Step into over $70,000 in high-end upgrades in this stunning single-family home, perfectly positioned with no front or rear neighbours, for ultimate privacy. The inviting foyer opens into a versatile den ideal for a home office or a cozy second living area. Enjoy the warmth of luxury laminate flooring throughout the main level, leading into a bright, open-concept kitchen, dining, and living space. The kitchen is a chefs delight, boasting quartz countertops, abundant cabinetry, stainless steel appliances, and a stylish central island. Relax by the gas fireplace in the living room while taking in serene backyard views through oversized windows. Upstairs, a spacious loft offers the potential for a fifth bedroom. The primary suite is your personal retreat, complete with a walk-in closet and a spa-like ensuite featuring a soaker tub. Two more generously sized bedrooms, a full bathroom, and laundry room round out the second floor for maximum convenience. Enjoy the large rec room in the newly renovated basement, offering a fourth bedroom and an additional full bath. (id:60083)
Avenue North Realty Inc.
90 Carter Crescent
Arnprior, Ontario
Welcome to this charming, move-in ready bungalow nestled in one of the most desirable neighbourhoods - Carter Crescent. With fantastic curb appeal, a fenced yard, and a partially wrap-around verandah, this home offers the perfect blend of comfort and style from the moment you arrive. Step inside to a bright, open-concept main floor featuring beautiful hardwood floors and a spacious living area, ideal for both relaxing and entertaining. The well appointed kitchen includes a breakfast bar and comes complete with appliances. A covered deck off the kitchen is great for a shaded area to read......or BBQ. Convenient main floor powder room includes main floor laundry discreetly tucked away in a closet. A generous primary bedroom offers a wall of closets and a cheater door to the luxurious main bathroom which features a soaker tub and separate stand alone shower. The unfinished basement awaits your personal touch, with a rough in for a 3 piece bath already in place. Enjoy all the amenities of Arnprior ......the Town of Two Rivers......including wonderful shopping, restaurants, movie theatre, library, Gillies Grove and it's 50 acres of first growth forest with walking trails, Robert Simpson park & beach, Nick Smith Athletic centre with 2 ice surfaces and an olympic size indoor swimming pool plus a highly accredited hospital....The Arnprior & District Memorial Hospital. Don't miss your opportunity to live in a prime location with all the features you've been looking for! Call today to book a showing. (id:60083)
RE/MAX Absolute Realty Inc.
137 Topham Terrace
Ottawa, Ontario
Welcome to this beautifully updated end-unit townhome, offering incredible value and extensive upgrades throughout. Enjoy the privacy of no rear neighbors, along with peace of mind thanks to major recent improvements, including newer windows and exterior doors. The open-concept main floor features a stylish and newly redesigned chefs kitchen, complete with stainless steel appliances, a modern backsplash, and ample space for both meal prep and casual dining. Every detail has been thoughtfully curated to blend function and contemporary style. Upstairs, a bright and spacious primary retreat awaits, featuring a cozy corner niche, ideal for reading or a home office and a walk-through closet leading to a fully updated 4-piece ensuite. Luxury vinyl flooring spans the entire second level, including the two additional bedrooms. The fully finished lower level offers a large family room, perfect for movie nights or a playroom, a dedicated laundry area, and plenty of storage. Outside, enjoy a private backyard with a generous deck ideal for relaxing or entertaining. Located in a friendly, convenient neighborhood just minutes from parks, walking trails, schools, shopping, Highway 174, and the LRT Trim Park & Ride, this move-in-ready home delivers comfort, style, and outstanding value. Dont miss out on this one - book your showing today! (id:60083)
One Percent Realty Ltd.

