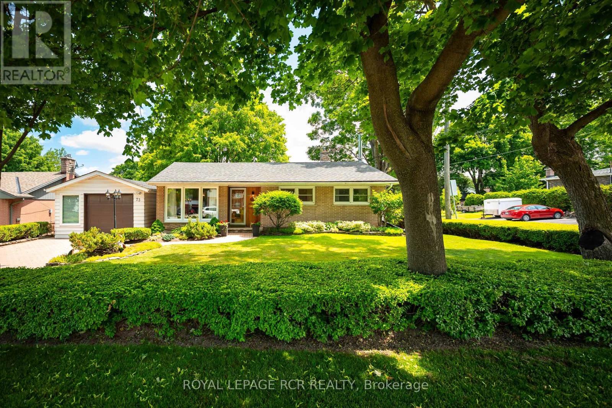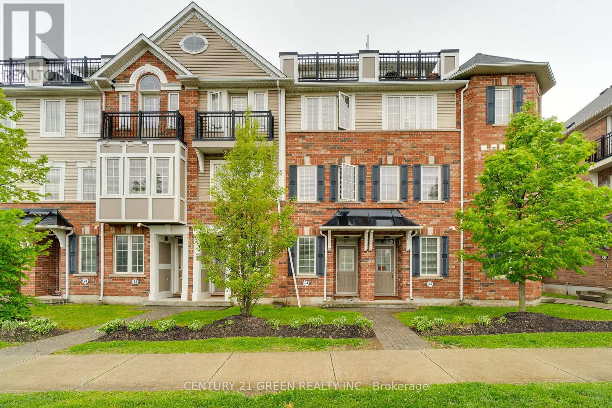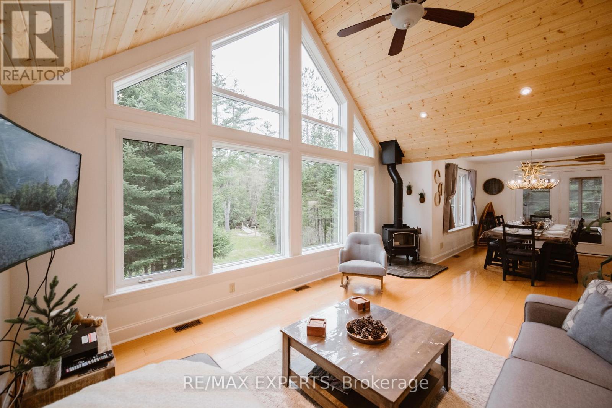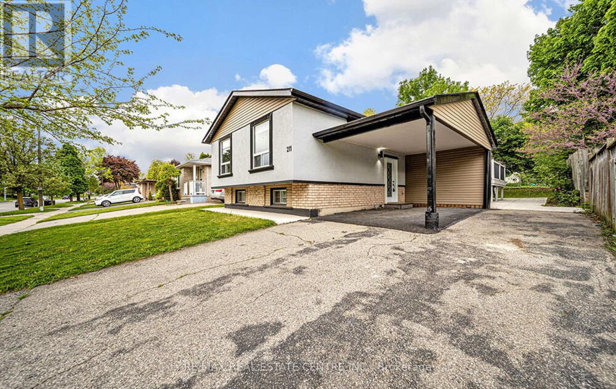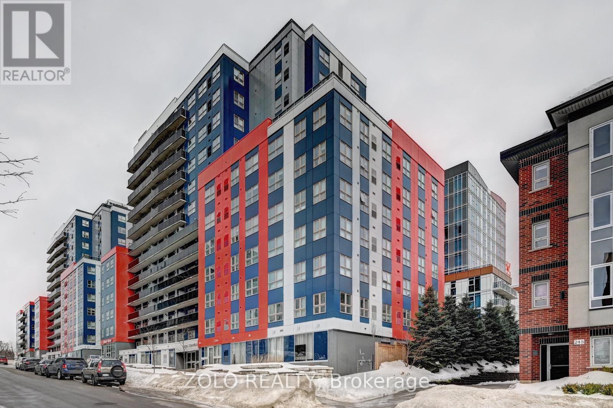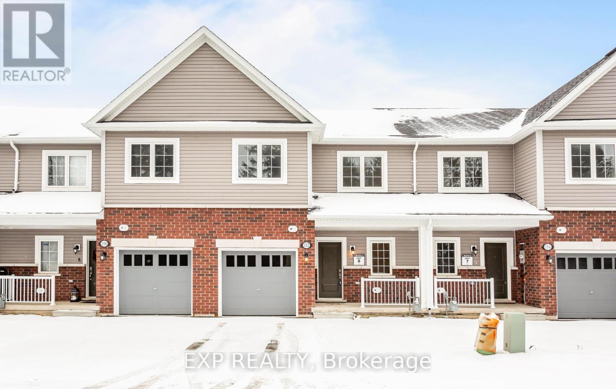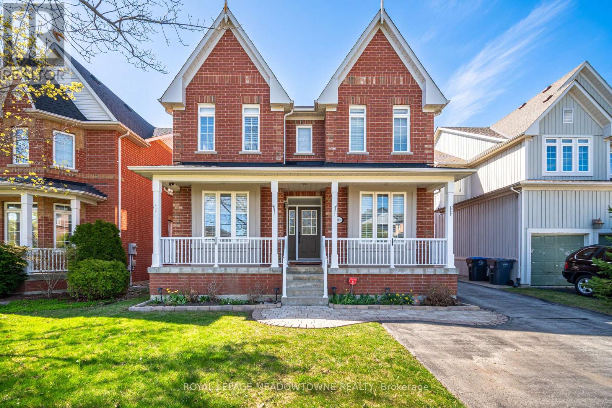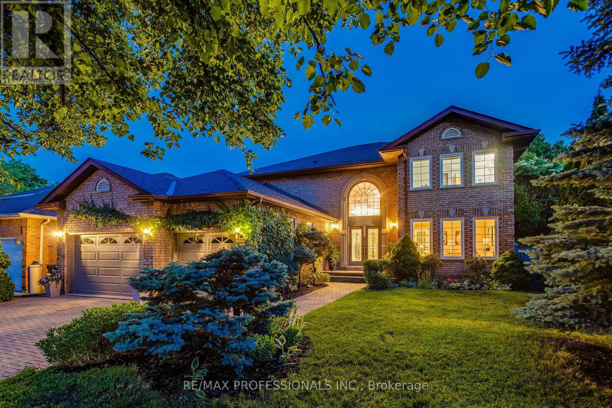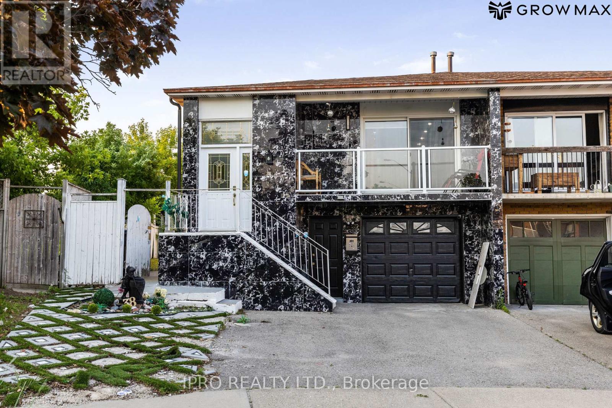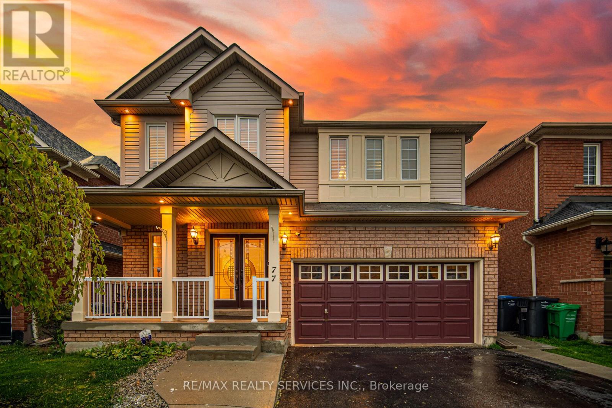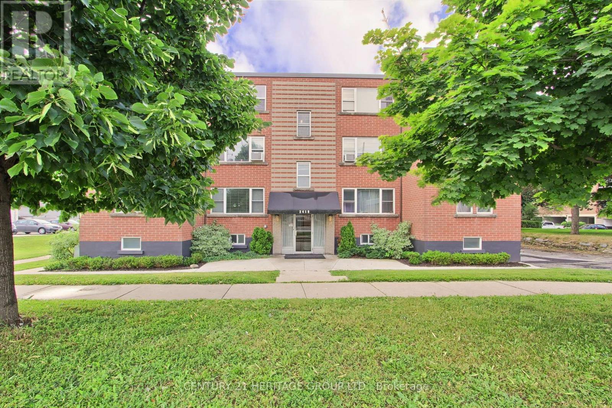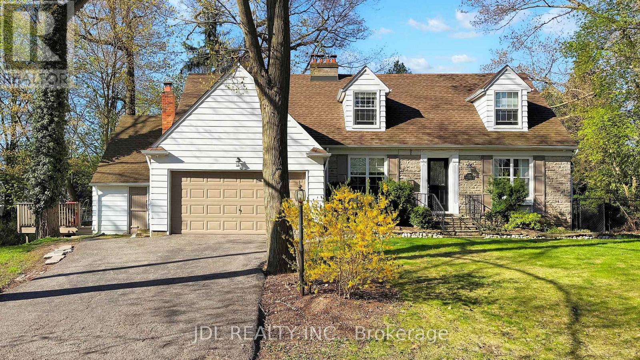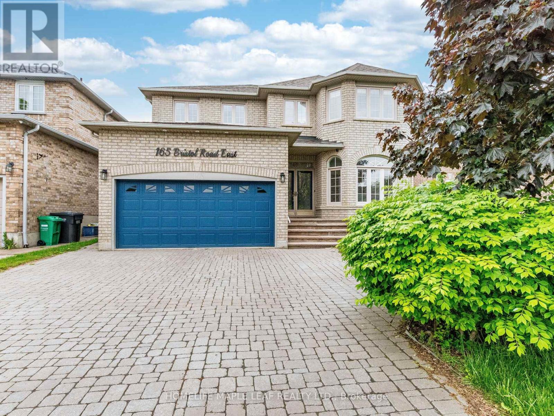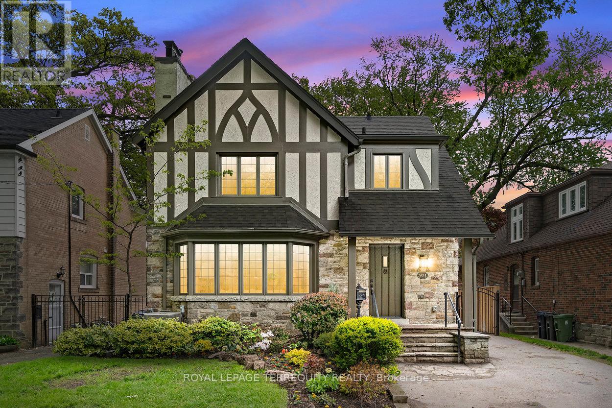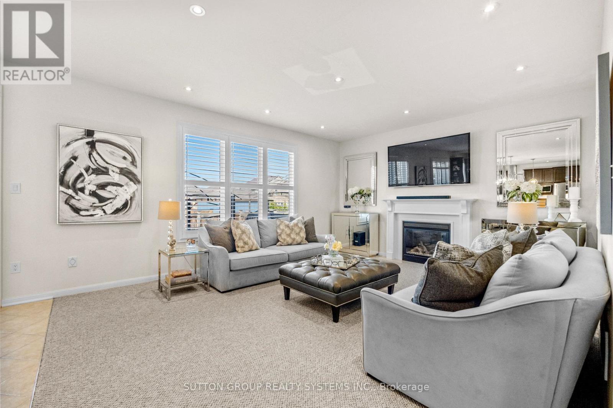73 Town Line
Orangeville, Ontario
Welcome to this well-maintained 3+1 bedroom, 2 bathroom bungalow, perfect for families, first-time buyers, or downsizers seeking comfort and functionality. The main floor offers a bright kitchen with easy-to-clean ceramic flooring and an open-concept living and dining area featuring hardwood floors, built-in shelving, and plenty of natural light. The spacious primary bedroom, along with two additional bedrooms, all boast hardwood flooring for a warm, cohesive feel throughout. The main floor also features a 4-piece bathroom with a ceramic floor and a convenient built-in towel tower, offering both style and storage. The third bedroom includes a newly installed window, adding extra brightness. Downstairs, you'll find a partially finished basement with a versatile rec room, complete with tile flooring and a cozy gas fireplace, ideal for family gatherings, a home gym, or a media space. The basement also offers a combined 3-piece bathroom and laundry area with a ceramic heated floor, pot lights & granite countertop, plus a bonus room that can serve as a fourth bedroom, office, or hobby room. Adding to the appeal is the large attached garage. Updates: Furnace (Summer 2024), Upstairs windows (2003). (id:60083)
Royal LePage Rcr Realty
37 Mccaul Street
Brampton, Ontario
Amazing opportunity to own a detached home with a HUGE Lot! Tandem detached garage! Finished basement with bedroom, office, laundry and a 4 pc bathroom. Main Floor Dining Room can easily be converted to a 3rd Bedroom. Many upgrades include Roof Shingles, Flooring, Kitchen, Appliances, Deck, Furnace (2024), Windows (8 years), interior lighting and more! Conveniently located close to Downtown Brampton, shopping, transit, Rose Theatre etc. (id:60083)
Exit Realty Hare (Peel)
24 - 2614 Dashwood Drive
Oakville, Ontario
Fabulous 2 Bdrm Townhouse Awaits It's New Owner. This Home Has Been Meticulously Maintained Property Features Rich, Dark Hardwood On Both Levels. Top Of The Line SS Appliances. Granite Counter Tops, Modern Glass Backsplash. California Shutters. Lovely Terrace Features Gas Bbq Hook Up. Office Nook On Main Level. Master Bdrm Features A Juliette Balcony With A 3 Piece Ensuite And Walk-In Closet. Perfect Starter Home (id:60083)
Century 21 Green Realty Inc.
293 Poyntz Avenue
Toronto, Ontario
Steps to Yonge st ! Welcome to an unparalleled real estate opportunity in one of the most coveted areas! This expansive bungalow is a dream canvas for home owners, contractors, investors, and builders . Situated on a generously sized lot, this property offers endless potential for customization and expansion. Nestled in the highly sought-after yonge and Sheppard, convenience is key with proximity to schools, parks, places of worship, subways, highways, and green space ensuring a comfortable lifestyle for future owners. Renovated kitchen with Pantry Overlooks a Bright Main Floor Family Room that walks out to a Sunny Back Deck. Generous Living and Dining Rooms have Hardwood Floors , separate entrance . The expansive lot offers ample opportunity for outdoor recreation, gardening, or potential expansion, making it a true oasis. (id:60083)
RE/MAX Atrium Home Realty
Homelife New World Realty Inc.
3048 Doyle Drive
London South, Ontario
Absolutely Stunning 4 Bedroom 4 washroom detached house in London's prestigious community. Over $50,000 upgrades, Featuring a premium lot, Double Door entry & Separate Entrance to Basement from the Builder. Boasting Main Floor 9' Ceiling & Hardwood Flooring and Stained Hardwood Stairs With Wrought Iron Pickets. Spacious Family Room With Open Concept to Beautiful Modern Kitchen With Quartz Countertops and Break-Fast Area, A Pantry & Center Island. Upgraded 24X24 Tiles Flooring. The 2nd Floor Offers a Spacious Primary Bedroom with a Walk In Closet, 4 Piece Ensuite and Large Windows. The 2nd Bedroom also Features a 4 Piece Ensuite, Closet and Large windows While the other 2 Bedrooms have Closets Windows & Share Jack & Jill 4 Piece Bath. All Brik House Having Huge Pool Size Backyard Perfect for Summer Entertainment. A Great Open Concept Lay-Out Home In a Highly Sought-After Location in the South East Area of London. Two Minutes away From HWY 401 & Close to University and All Other Amenities. (id:60083)
Century 21 People's Choice Realty Inc.
59 Winter Avenue
Cambridge, Ontario
Welcome to 59 Winter Ave! A Beautifully Renovated, Move-In Ready Gem! This fully finished 3-bedroom plus 2 bathrooms, semi-detached home combines thoughtful upgrades, modern comfort, and leisure outdoor living. Carpet-free throughout, the home features elegant hand-scraped laminate floors, pot lights, and newly installed polished porcelain tile in the kitchen and dining area. Soft water throughout the home. Enjoy cooking in the gorgeous new kitchen (2024) complete with glass/marble backsplash, stainless steel appliances, and a built-in banquette for functional, stylish seating. The updated main bathroom (2024) includes a new vanity and toilet, while the finished basement provides extra living space with pot lights and laminate flooring. Step outside to your private backyard oasis, featuring a new pool (2023) with new liner (2024), new pump & filter system (2025), gazebo with solid roof (2023), new fencing (2023), and a dedicated backyard electrical panel (2022) perfect for summer entertaining. Additional upgrades include: New kitchen & back door (2022) & A/C (2023) Main electrical panel (2021). This home marries comfort, style, and functionality, gracefully. Move in and enjoy! (id:60083)
Right At Home Realty
117 Queensway Drive
Brantford, Ontario
The house is situated in the upscale Henderson and Queensway area, just off Highway 403, and is conveniently located near the Brantford Golf Course and Country Club. walking distance of James Hiller Public School, Lansdowne Constain Public School, St. John's College, and Tollgate Technological Skills Centre. Brantford General Hospital . The house is equipped with new appliances. All under extended warranty , a spacious deck with ceiling fans, ample yard space , and natural gas hookups for your BBQ on the deck. This house is situated on a corner lot with plenty of curb appeal and three sides of mature landscaping to showcase. remote Car Garage with up to 6 cars park in the driveway. (id:60083)
RE/MAX Metropolis Realty
1216 Miriam Drive
Bracebridge, Ontario
Welcome to This High-Performing Short-Term Rental A Private, Year-Round Retreat on the Black River, Tucked away on 2 acres of beautifully treed land, this private & secluded 3+1 bedroom, 3-bathroom cottage offers exceptional peace, space, and flexibility. Whether you're looking for a serene year-round getaway, a comfortable primary residence, or a fully turnkey short-term rental, this property checks every box with over 100 five-star reviews & annual income exceeding $150K, Located on a quiet municipal road just 30 minutes from downtown Bracebridge, the road is maintained & snow-plowed by the town year-round, and garbage pickup is provided by the municipality. The property features 200-amp service, fresh paint throughout, and comes fully set up for immediate rental income with permits in process and everything ready for the new owner to start generating cash flow.Inside, the bright and airy open-concept layout is filled with natural light. The main level offers three bedrooms one ideal as a home office & a fourth bedroom in the fully finished basement. Enjoy cozy evenings by the indoor wood stove, unwind in the sunroom, or have fun in the game room. There are three full bathrooms, providing convenience for families and guests.Step outside to soak in the tranquil natural surroundings. A massive 10x10 ft deck by the river, hot tub, and fire pit create the perfect setup for entertaining or relaxing under the stars. A large deck off the main level adds even more outdoor living space. Launch a kayak or paddle right from your backyard with direct access to the Black River.Additional features include a generator capable of powering the entire house for days, a single attached garage, and a spacious driveway that fits multiple vehicles. With high-speed Starlink internet, remote work and streaming are seamless.This is true Muskoka living private, peaceful, and profitable. Dont miss your chance to own a fully equipped, high-performing retreat in a spectacular natural setting. (id:60083)
RE/MAX Experts
211 Dunsdon Street
Brantford, Ontario
Welcome To This Spectacular, Bright, And Spacious Fully Updated Detached Home In The Highly Sought-after Neighborhood Of Brantford! Boasting 2+3 Bedrooms And 2 Full Bathrooms, This Beautifully Renovated Property Is Perfect For Modern Living. The Stunning Kitchen Features Stainless Steel Appliances, New Quartz Countertops, And A Center Island Ideal For Cooking And Entertaining. Enjoy The Waterproof Laminate Flooring Throughout The Home, Adding Both Style And Durability. The Finished Basement With A Separate Entrance Is Perfect For In-law Accommodation Or Additional Living Space. Step Outside To A Large Deck A Fantastic Spot To Relax And Entertain Family And Friends. This Move-in-ready Gem Combines Comfort, Convenience, And A Prime Location. Don't Miss The Opportunity To Make It Yours! (id:60083)
RE/MAX Real Estate Centre Inc.
162 - 258a Sunview Street
Waterloo, Ontario
Welcome to this bright and beautifully designed two-bedroom condo, ideally located at 258A Sunview St. on the 6th Floor With its modern layout and full furnishings, this unit is ready for you to move in and enjoy. The spacious living area opens up to a large private balcony, offering breathtaking views of University Avenue and nearby parks perfect for relaxing or entertaining. Whether you're a student, faculty member, or professional, you'll love the unbeatable location. This condo is just a short walk from the University of Waterloo, Wilfrid Laurier University, and Conestoga College, making it the ideal spot for academics and those who work nearby. Plus, you'll have easy access to the ION LRT, GO Transit, and a variety of local shops, restaurants, and amenities. For added convenience, this suite comes with in-suite laundry, secure fob system entry, and is fully furnished to meet all your needs. Its also an excellent option for a passive investment, with great rental potential. Don't miss out on this amazing opportunity! Schedule your showing today and experience everything this condo has to offer! (id:60083)
Zolo Realty
152 Winters Way
Shelburne, Ontario
Welcome Home to Modern Elegance in Shelburne City! Discover the epitome of urban living in this brand new 1920 Sqft - 4 Bedroom townhome nestled in the heart of Shelburne City. Perfectly designed for comfort, convenience, and style, this stunning property is ready to be your dream home. An open-concept floor plan that seamlessly blends living, dining, and kitchen areas. High ceilings, large windows, and premium finishes create an inviting atmosphere. Modern kitchen equipped with stainless steel appliances and ample cabinet space. Private walkout Outdoor Space perfect for al fresco dining and relaxation. Ravine backyard - backs onto greenspace with open clear view. Attached Garage. Explore the vibrant local culture, trendy shops, and gourmet dining just a short walk away and close to highways. **EXTRAS** Stainless Steel appliances: Fridge, Stove, Dishwasher, White Washer & Dryer!! All Existing Light Fixtures (id:60083)
Exp Realty
151 - 80 Parrotta Drive
Toronto, Ontario
This stunning end-unit townhouse feels just like a semi offering extra privacy, more natural light, and a spacious, airy layout that truly sets it apart. Featuring 2 bedrooms, 2 bathrooms, and modern finishes throughout, this home is perfect for first-time buyers, downsizers, or savvy investors. Enjoy an open-concept living and dining space, a sleek kitchen with upgraded appliances, and a walkout to your private balcony. Tucked into a well-maintained community, you're just minutes from Hwy 401/400, TTC, shopping, schools, and parks. Don't miss your chance to own this bright, beautiful, and move-in-ready home! (id:60083)
Royal LePage Connect Realty
915 Gaslight Way
Mississauga, Ontario
Fantastic Opportunity, Rare Floor Plan, Hardwood Floors (Jatoba Gran Marquis) Main/Second Floor, Laminate In Basement, Crown Molding Throughout M/S Floor, Pot lights and Dimmer Switches All Over, All Closets Have Closet Organizers, 9ft Ceilings Main Floor &Second Floor, Alarm Monitoring With Security Cameras( Front & Back ) Executive 4 + 2 Bedroom ( Could Have In law Primary In Dining Room/bedroom Has 4pc Bathroom and Large Walk In Closet, Sun Drenched Living Room, Beautiful Family Room With Gas Fireplace, Over Sized Windows, Gourmet Kitchen, Granite Counters, Centre Island, Top Of The Line Built In Jenn-Air And Panasonic S/S Appliances, Oversized Breakfast Area O/L Family Room, Main Floor Laundry Room With Door Leading To Glass Enclosed With Covered Access To A Double Attached Garage, Terracotta Porcelain Floors In Garage. Second Floor Has 4 Spacious Bedrooms, Primary With 5pc Ensuite, 3rd Bedroom Has 4pc Ensuite And Walk In Closet, All 4 Bedrooms Have Closet Organizers, Practical 3rd 4Pc Main Bathroom. Professionally Finished Basement With Massive Recreation Room Open Concept, Pot Lights, Practical Galley Kitchen, 5th Bedroom With Built In Closet And 3pc Semi Ensuite, Separate Entrance in Basement Behind The Kitchen Area Possible. Complementing This Beautiful Victorian Style House Is the Subtle Landscaping, Extra Long Driveway Which could Accommodate a Large Family with Plenty Of Cars!! Don't Miss Your Chance To Reside In Meadowvale Village On One Of The Most Sought After Streets In Gooderham Estate Homes Built By Monarch, Walk To 3 Schools Near By Rotherglen Montessori, Meadowvale Elementary And David Leader Middle School) (id:60083)
Royal LePage Meadowtowne Realty
3588 Thorpedale Court N
Mississauga, Ontario
Located in one of Sawmill Valleys most quiet sought-after and family-friendly courts. This stately home offers over 6,000 sq. ft. of total distinctive living space with a grand, double-height foyer that sets a manor-style tone from the moment you enter. The unique floor plan offers clear sightlines throughout the main level, ideal for both daily living and entertaining. The spacious chefs kitchen features a very functional layout with quartz countertops, a centre island, a breakfast peninsula (seats 4), built in desk and a casual dining area (seats 8) with walk-out access to the rear deck and garden. A rear swing door from the kitchen leads to a formal dining room, perfect for important gatherings. Adjacent is a Great Room with a gas fireplace and patio doors opening to the rear deck and fenced backyard. Also on the main floor: a salon-style living space ideal for hosting or relaxing, an executive office. A mudroom with laundry and garage access, and a side entrance to the yard. A secondary staircase leads from the mudroom to the fully finished, soundproof lower level. The upper-level gallery overlooks the dramatic foyer. The primary suite spans an entire private wing, featuring a den, dressing room, and a luxurious ensuite. Three additional bedrooms are located upstairs, with two more on the lower level. The lower level is completely soundproofed with acoustic walls and includes a full in-law or guest suite (kitchen, living, and dining) It also features a very spacious family room a true sanctuary of leisure with wood-burning fireplace. Additional two bedrooms, a gym, sauna, and full bath. Walking distance to top-ranking schools. University of Toronto Mississauga campus and HWY 403 A few minutes away. Easy airport and downtown access. (id:60083)
RE/MAX Professionals Inc.
38 Elderwood Place
Brampton, Ontario
Beautifully Renovated 7-Bedroom Semi-Detached in Prime Madoc! Income Property with $6,750/Month Rental! Incredible opportunity for investors or first-time buyers! This spacious semi-detached home in Brampton's desirable Madoc community features 7 bedrooms, 4 washrooms, and 3 separate units with individual entrances and a legal basement in a Cul-de-Sac all fully rented and generating $6,750/month in income! Features: 3 Self-Contained Units w/ Separate Entrances7 Bedrooms | 4 Full Bathrooms Recent Renovations Throughout Turnkey Investment Opportunity. Location Highlights:5 Minutes to Grocery Stores 7 Minutes to GO Station Surrounded by Excellent Schools Family-Friendly Neighborhood This property has been extensively upgraded and offers great flexibility live in one unit and rent the rest or enjoy strong cash flow from all three. A rare find in a high-demand area! (id:60083)
Ipro Realty Ltd.
15 Scarboro Street
Mississauga, Ontario
Attention Investors & Developers! Exceptional opportunity to own a detached home with two self-contained units, offering great income potential. Situated on a premium 46 ft x 128 ft lot, this property features a 2-bedroom basement apartment and a main-level unit with a separate entrance. Located in a high-demand area, close to plazas, public transit, the airport, and places of worship. Endless possibilities for rental income or redevelopment! "The lot alone is valued at over $1 million the house on it is just a bonus!" (id:60083)
RE/MAX Gold Realty Inc.
77 Milkweed Crescent
Brampton, Ontario
Don't miss this incredible opportunity to own a stunning detached home on a quiet, child-safe street in one of Brampton's most desirable neighborhoods! This beautifully upgraded residence features an elegant double glass door entry, a separate formal dining room, a spacious living area, and a bright breakfast nook. The modern kitchen boasts stainless steel appliances, a ceramic backsplash, and a breakfast bar perfect for casual dining. Upstairs, you'll find four generously sized bedrooms, including a luxurious master suite with a 5-piece en-suite and walk-in closet. The fully finished basement offers a separate entrance, a living/dining area, a 3-piece bathroom, and space for two additional bedrooms, ideal for extended family or rental income potential. Situated on a premium lot, this home is just minutes from Hwy 410, Trinity Commons, Peel Hospital, Zum Transit, and premier shopping. Act fast this hot listing wont last long! (id:60083)
RE/MAX Realty Services Inc.
8 - 2418 New Street
Burlington, Ontario
Discover Urban Elegance: Spacious 2-Bedroom Corner Unit in the Heart of Burlington. Experience the perfect blend of comfort and convenience in this bright and airy corner unit, boasting expansive windows that bathe the space in natural light. Revel in the spaciousness of two beautiful bedrooms, each complemented by ceiling fans for your comfort. The entire unit is unifed by new vinyl plank flooring, adding a touch of modern sophistication underfoot. Indulge in culinary delights in the modern galley kitchen, equipped with sleek stainless steel appliances, subway tiled backsplash, and ample cupboard space. A contemporary barn door separates the bedrooms from the living space for an added layer of privacy.The living area extends into a beautifully remodelled bathroom featuring a chic frosted glass door. Step outside and fnd yourself in the vibrant heart of downtown Burlington, with an array of amenities just a short walk away. Enjoy the peace of mind that comes with enhanced security features, including a Ring doorbell at your unit entrance. Benefit from the added convenience of building amenities such asvisitor parking, onsite laundry, bike storage, and separate storage locker. This unit also includes a coveted surface parking spot and a lowmonthly fee of $495 that covers your essential services including heat, water, parking & property taxes. Embrace the lifestyle you deserve in this no-rental community your new home awaits. (id:60083)
Century 21 Heritage Group Ltd.
27 Vista Green Crescent
Brampton, Ontario
Mattamy Built Beautiful Huge Corner Lot Property On A Quiet Crescent Location, Tons of Upgrades: Quartz Counter Top In Kitchen And Washroom, New Upgraded Window Blinds Allover, Beautiful Patio In Backyard, New Roof And New Upgraded Oak Staircase, In Ground Sprinkler System ( As Is),Laundry On 2nd Floor, Just Painted In Neutral Decor, Sun Drenched Corner Property , Great For First/Second Time Buyers And Investors. Just Pack And Move In. Extras: Steps To Cassie Campbell Community . Transit At Walking Distance,No Side Walk, Includes: All Stainless Steel Newer Appliances, Central Air Conditioner, Washer And Dryer, All Drapes And Blinds, Gas Stove.( Extended Coverage For All Appliances. BASEMENT APARTMENT WITH SEPARATE ENTRANCE. (id:60083)
Homelife Maple Leaf Realty Ltd.
330 Poplar Drive
Oakville, Ontario
Siding on a park and Nestled in one of the Most Sought-after Communities in Southeast Oakville, this Charming House Offers 3810 sq ft Finished Living Space on A Beautifully Landscaped 148 X 84 X 131 X 122 Lot Surrounded by Mature Trees. This Well-maintained house boasts a Classic Floor Plan with a Formal Family Room, Living Room, Dining Room and Den on the First Floor, 4 Spacious Bedroom, 2.5 Bathrooms, 4 Fireplaces and 2 Huge Decks, Perfect for Entertaining and Relaxing. Carpet Free. Walking Distance to Top-ranked Schools, like SMLS, Linbrook, OTHS, New Central and EJ James. Enjoy the Convenient Assess to DT Oakville, Lake Ontario, Highway QEW and Go Station. Whether you move-in to live comfortably, Renovate or Rebuild, Don't Miss this Perfect Opportunity! Updates Include Roof (2018), Furnace (2015) and A/C (2023). Extras: All Elf's, Fridge (2023), Dishwasher(2023), Washer & Dryer, Central Vacuum(2023) and Window coverings. (id:60083)
Jdl Realty Inc.
165 Bristol Road E
Mississauga, Ontario
Welcome To This Beautiful & Upgraded Greenpark home in the Heart Of Mississauga. Cathedral Ceiling, Soaring 9 Feet, with State of the Art , Designer Finishes and upgraded appliances. Newer Upgraded Kitchen with Gleaming Quartz Counters , Blend in back splash, Huge kitchen Island with an extended dining area. Custom Fire Place, ambient lighting and beautiful open concept with an impeccably designed lay out... makes it a dream property with the excellent neighbourhood renderings being the icing on the cake!!! Potlights add elegance and ambience to the house as the house boasts upgrades over 200000K. Proximity to the LRT offers great connectivity to Cooksville and Downtown Toronto. The Backyard is an Entertainers Dream with potential for additions. Excellent Top Notch Neighbourhood close to all Major highways, Square One, LRT, Heartland,Top Rated Schools. A True gem In Hurontario Neighbourhood!! NEW VIRTUAL TOUR AND PICTURES COMING SHORTLY!!!!! (id:60083)
Homelife Maple Leaf Realty Ltd.
971 Royal York Road
Toronto, Ontario
Moments from Bloor St W in Toronto's prized Kingsway enclave, 971 Royal York Road is effectively brand new - taken to the studs and rebuilt in 2025 under a celebrated local architect with first-rate materials throughout. Roughly 2,950 sq ft unfold across three luminous levels on a 40 x 146 ft lot, while a detached two-car garage has amazing potential as a future garden suite. With 3 + 1 bedrooms and 4 refined baths, this residence strikes the ideal balance of space and sophistication. Inside, craftsmanship is non-negotiable: solid 3/4-inch oak floors, bespoke millwork and elegant mouldings, two gas fireplaces, and in-ceiling Bowers & Wilkins speakers backed by whole-home automation pre-wire. The chef-calibre Hazelton Kitchen pairs Sinter stone porcelain counters with Silestone/MSI quartz accents, slide-out pantries, clever appliance garages, and gleaming pro-grade stainless steel: 36 Thermador fridge, 36" Thermador dual-fuel range, Bosch panel-ready dishwasher, and Panasonic built-in microwave. Everything is brand new. Upstairs, 3 tranquil bedrooms with custom closets share 2 spa-quality baths; a versatile fourth bedroom/office anchors the fully finished lower level. All baths showcase porcelain or ceramic tile, heated floors, & Kohler, Delta, or Brizo fixtures. Invisible upgrades are equally head-turning: full basement underpinning to 8' with interior waterproofing, new gravity-fed sewer line, back-flow valve, sump pump, high-efficiency HVAC with smart thermostat, 200-amp ESA-approved wiring, PEX plumbing, & premium insulation. Outside, Rain Bird-irrigated landscaping, a double driveway, fresh privacy fencing, newly stained half-timbering polish the curb appeal, plus a direct gas hookup for a BBQ for ease of use. An easy stroll to Lambton-Kingsway School & the shops, cafés, and subway on Bloor St W, this turnkey property offers discerning buyers a rare chance to own "everything-new" luxury in one of Toronto's most sought-after pockets. (id:60083)
Royal LePage Terrequity Realty
925 Dice Way
Milton, Ontario
Welcome to 925 Dice Way, a beautifully upgraded 4-bedroom and 4-bathroom Double Car Detached on a 43 ft lot. This home perfectly blends style, space, and functionality. Nestled in the desirable neighborhood of Willmott in Milton. Professionally cleaned home offering a refined blend of space and sophistication. Featuring a 9-foot ceiling with distinct separate formal living, & Elegant dining with hardwood floor, and a cozy family room with bright natural light, this home is tailor-made for elegant entertaining and private relaxation. Enjoy cooking in the modern upgraded gourmet kitchen, which boasts high-end finishes and designer touches throughout with Quartz countertops, Backsplash, Sleek cabinetry with crown molding, high-end stainless steel appliances, and a large island overlooking a backyard garden. The main floor offers a top-notch, upgraded powder room. The hardwood staircase with iron spindles leads you to the 2nd floor, The Primary bedroom is A private retreat with a custom organizer in a walk-in closet and a double door closet, and a spa-like 5-piece ensuite bath. Three generously sized Bedrooms with a walk-in closet with custom organizers and large windows with ample storage. The fully finished basement with one bedroom, a 3-piece washroom, and an oversized recreation room. The finished basement adds endless possibilities, whether it's a recreation room, home office, in-law or Nanny suite, movie theater, or potential rental setup. This home has it all, space, style, & upgrades in every corner, including light fixtures, washroom mirrors, Wallpaper in the living room, and an Accent wall in the basement. The list is too long to mention. Extra parking on the Blvd for a growing family. The Large Private Backyard is Ideal for outdoor BBQ parties, dining, relaxation, and entertaining. Close to Parks, a Shopping Centre, Hwy 401, 407 & QEW, Walking Distance To an Excellent School, & Walking trail, a Place of worship, Less than 30 minutes away from Pearson Airport. (id:60083)
Sutton Group Realty Systems Inc.
209 - 31 Huron Street
Collingwood, Ontario
Top 5 Reasons You Will Love This Condo: 1) Don't miss your chance to own one of the final remaining fully furnished suites at Harbour House, Collingwood's newest waterfront-inspired address, perfectly positioned just steps from the Harbour 2) This move-in ready gem offers a rare opportunity to skip the typical delays of new construction and start enjoying your new home immediately, whether you're downsizing, investing, or seeking a low-maintenance lifestyle by the water, this suite is the perfect fit 3) Inside, youll find a beautifully designed 791 square foot one-bedroom layout, complemented by a spacious 9x9 den, ideal for a dedicated home office, cozy reading nook, or inviting guest space 4) Enjoy the benefit of over $12,900 in premium upgrades, including a luxurious stone vanity in the bathroom, a stunning waterfall-edge kitchen island with matching backsplash, upgraded designer tile selections, high-end appliances, and sleek roller blinds throughout, all adding to the suites stylish and sophisticated appeal 5) To top it all off, your comfort is enhanced with a designated underground parking space, giving you year-round convenience and peace of mind791 above grade sq.ft. Visit our website for more detailed information. (id:60083)
Faris Team Real Estate

