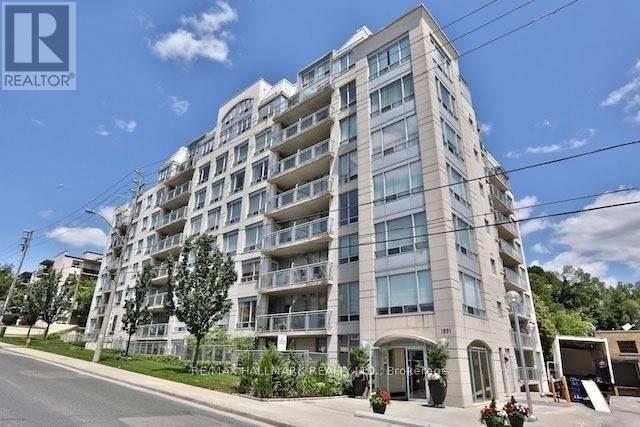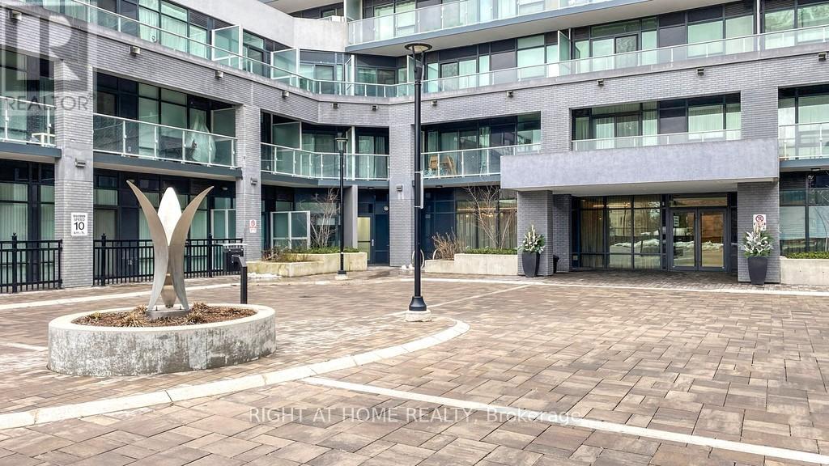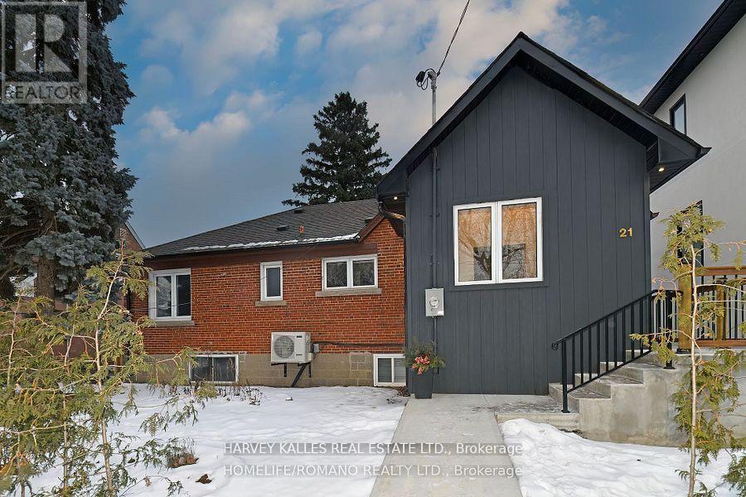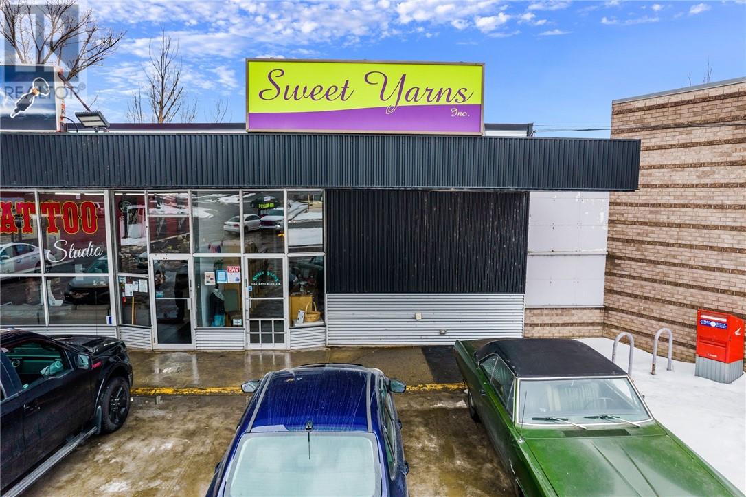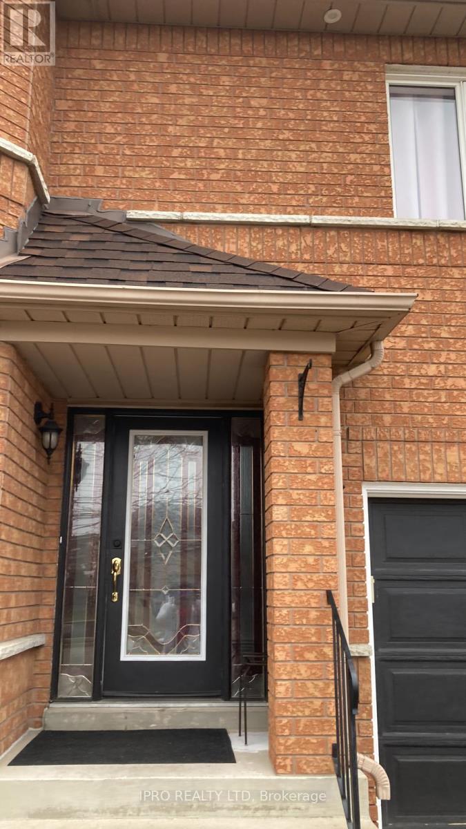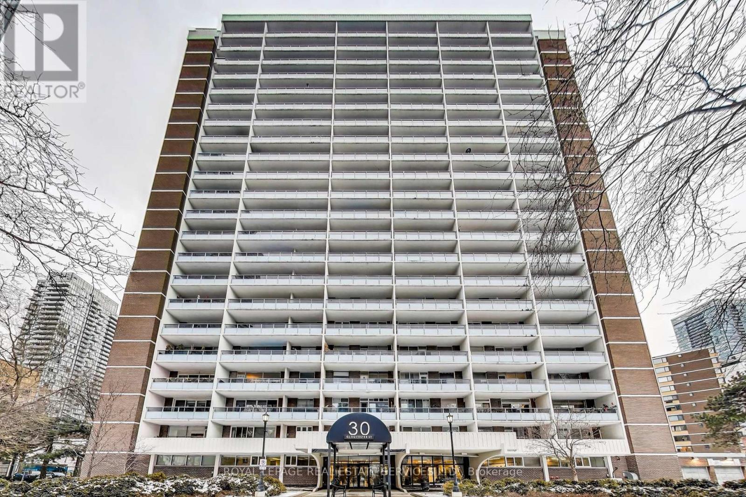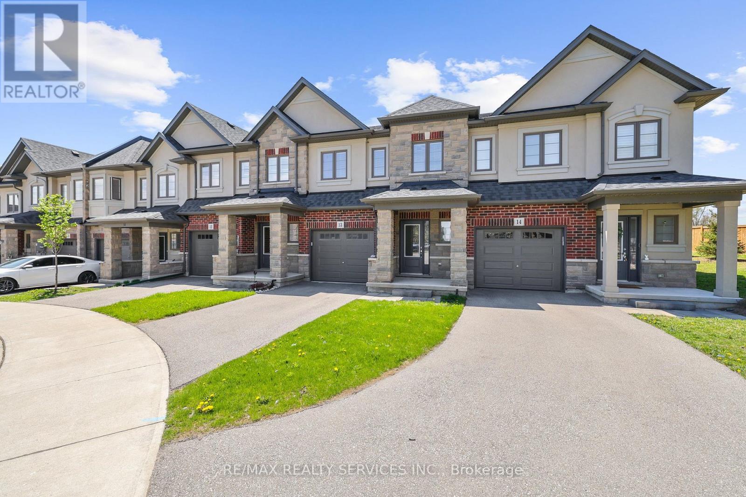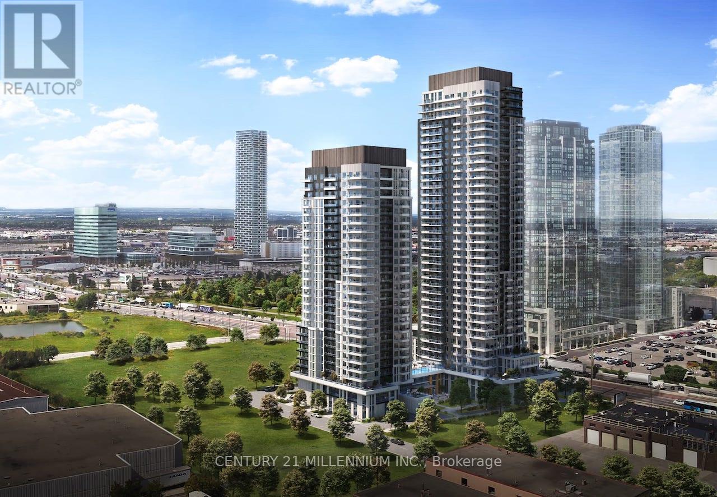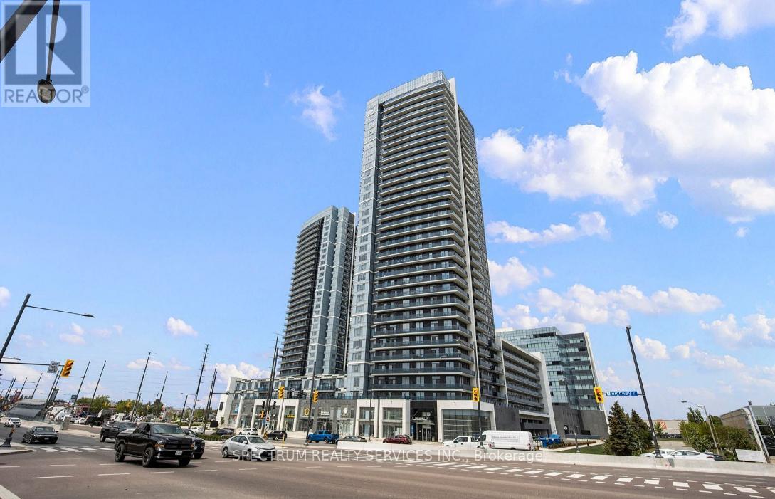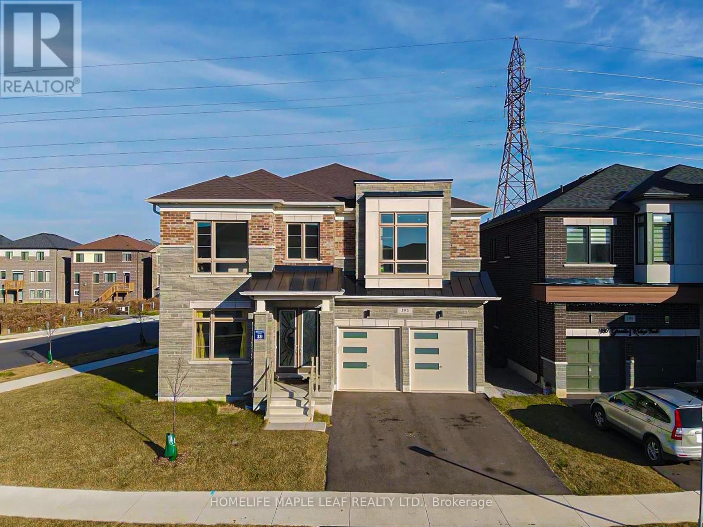Ph801 - 1801 Bayview Avenue
Toronto, Ontario
Welcome To The Bayview. Rarely Available Two-Story Corner Penthouse, Ideally Located In The Heart Of Leaside. Just A Few Steps TTC, New LRT, All Conviences, A Short Stroll To Sunnybrook, Excellent Leaside Public & High School And Sherwood Parks. Spanning Over 2800 Sqft, This Residence Boasts Three Bedrooms Plus A Den, Three Luxurious Bathrooms, Three Expansive Balconies, Three Underground Parking Spaces, A Double Locker, And Breathtaking 180-Degree Panoramic Views. The Home Features An Open Concept Dining And Living Area, A Cathedral Ceiling In The Dining Room, A Private Master Retreat, A Gourmet Eat-In Kitchen, Generous Storage Space, And Spacious Bedrooms. (id:60083)
RE/MAX Hallmark Realty Ltd.
B-67 - 621 Sheppard Avenue E
Toronto, Ontario
One Parking for Sale at VIDA Condos - Buyers must owned a unit in the building. (id:60083)
Right At Home Realty
21 King High Avenue
Toronto, Ontario
Welcome to 21 King High Ave, a beautifully renovated and thoughtfully upgraded 2,000 sq. ft. detached bungalow with a 1,300 sq. ft. finished basement, offering the perfect blend of modern luxury and family-friendly functionality in the heart of Clanton Park. Step inside to a spacious foyer adorned with premium 42x42 Versace porcelain tiles, setting the tone for the upscale features throughout. The main floor is a dream, boasting hand-scraped maple hardwood floors, pot lights, main floor laundry, central vacuum, and an additional side entrance for direct driveway access. Cook and entertain in style in the gourmet kitchen, complete with custom cabinetry and organizers, professional 6-burner gas stove, quartz countertops, marble backsplash, and a central vacuum toe kick for added ease. The family room impresses with 11-ft ceilings, a skylight, electric fireplace, a built-in surround sound system, climate control, and a walkout to the spacious backyard perfect for entertaining or relaxing. Retreat to the primary bedroom oasis featuring a spa-like 3-pc ensuite with heated floors and mother-of-pearl accents.The finished basement is ideal for extended family or guests, offering two bedrooms with large windows, two ensuite bathrooms (one with heated floors), a kitchenette, dog wash area, second laundry room, and ample storage. (id:60083)
Harvey Kalles Real Estate Ltd.
117 - 99 The Donway W
Toronto, Ontario
Welcome to Flaire Condos, a chic and modern residence located in the heart of Shops at Don Mills. This stunning one-bedroom, one-bathroom condo offers 596 sq. ft. of stylish living space, featuring 10-foot ceilings, sleek plank flooring, and floor-to-ceiling windows that bathe the home in natural light. The spacious open-concept layout includes a contemporary kitchen equipped with granite countertops, a modern backsplash, and upscale stainless-steel appliances, perfect for cooking and entertaining. The living area seamlessly extends to a large private patio, which is ideal for enjoying morning coffee or unwinding in the evening. This unit also comes with ensuite laundry, one underground parking space, and a storage locker. Residents of Flaire Condos enjoy top tier building amenities, including a state-of-the-art gym, an impressive rooftop terrace with BBQs and lounge space, a theatre room, a stylish party room, a pet spa, a pool table and 24/7 concierge and security services. The building also offers ample visitor parking, making it easy to host friends and family. Located in one of Toronto's most vibrant communities, Shops at Don Mills, you'll find everything you need just steps away, including trendy boutiques, gourmet restaurants, cozy cafes, grocery stores, banks, LCBO, Shoppers Drug Mart, the Don Mills Library, and more. Nature lovers will appreciate the nearby Charles Sauriol Conservation Area, which offers beautiful walking trails and green spaces for outdoor enjoyment. Commuting is a breeze, with public transit right at your doorstep and quick access to the DVP/404 and Highway 401, making it easy to reach downtown Toronto or any part of the city in minutes. Don't miss this amazing opportunity to live in a stylish, vibrant, and highly sought-after neighbourhood! *Virtually-Staged* Photos. (id:60083)
RE/MAX Metropolis Realty
1465 Bancroft Drive Unit# C
Sudbury, Ontario
Looking for a new business opportunity? Sweet Yarns is a well-established, community-loved yarn store that has been thriving since 2010. Centrally located with convenient free parking, this vibrant shop is known for its high-quality yarns, expert-led classes, and welcoming atmosphere. With a strong passion for creativity and craftsmanship, Sweet Yarns has cultivated a loyal customer base and offers a wide selection of quality yarns, tools, and accessories for knitting and crocheting. Don’t miss out—make Sweet Yarns your next great adventure! Visit our website or call today for more information. (id:60083)
RE/MAX Crown Realty (1989) Inc.
55 Connaught Avenue N
Hamilton, Ontario
Located at 55 Connaught Avenue North, Hamilton, this 3 bedroom, 1.5 bath bungalow offers a perfect blend of comfort and convenience. Situated in the Gibson/Stipley neighbourhood, it's close to public transit, schools, the Bernie Morelli Recreation Centre, and Tim Hortons Field. The all-brick exterior exudes durability, while the upgraded kitchen and bathroom on the main floor provide modern amenities. Enjoy the community spirit and easy access to local amenities, making this home an ideal choice for families and first-time buyers (id:60083)
RE/MAX Escarpment Realty Inc.
34 Royalpark Way
Vaughan, Ontario
Stunning Luxury Home with Scenic Greenspace Views ! This breathtaking, fully upgraded home offers unparalleled elegance and modern design in a serene setting overlooking scenic greenspace. Featuring 4 spacious bedrooms and 4 bathrooms, plus 2 additional bedrooms in the beautifully finished lower level, this home is perfect for comfortable family living. Designed to impress the custom kitchen boasts a waterfall countertop with a breakfast bar, elegant custom molding and a fully redesigned master ensuite with a free standing tub and glass shower. High-end flooring, pot lights through, and sophisticated finishes complete this luxurious space. The spacious backyard offers a blank canvas, ready for the new owner to customize with a pool, landscaped garden or entertainment space to create their own private oasis. (id:60083)
Ipro Realty Ltd
1003 - 30 Gloucester Street
Toronto, Ontario
Step into this charming 635 sq. ft. 1 bed, 1 bath unit at Gloucester Gates. Recently renovated with a gorgeous open concept kitchen, bathroom, refurbished floors and new balcony door to allow for ample light. Large 145 sq. ft. balcony with spectacular city views has space for a sitting area and dining table. This move-in-ready condo is as inviting as it is practical. The common areas have undergone recent updates. Amenities include a gym, party room, bbq area, doggy relief area, ample visitor parking, and security. Unbeatable location in the heart of Toronto! Steps to the TTC, shopping, theatres, schools and hospital row. (id:60083)
Royal LePage Real Estate Services Ltd.
13 - 324 Equestrian Way
Cambridge, Ontario
Your Dream Home Is Here! A Rare Find With Uncompromising Quality. Very Well Kept 2 Storey Townhouse Built by Starwards, located in The Desirable Rivermill Community. The house has so much to offer, 3 Spacious Bedrooms with tons of Natural Light, the Open Concept Design of The Main Living Area Flows Seamlessly Into The Great Room with large windows overlooking the Backyard. 9Ft Ceiling on Main level, Modern Open Concept Kitchen With Extended Cabinets, Granite Counter Top combined with breakfast area with W/O to Deck. Upgraded Baths on the upper level. Big Size Primary Bedroom Features Over Sized Walk-In Closet & 4 Pc Ensuite is a Privilege, Other 2 rooms are spacious accompanied with Large Windows. Oak Stairs With Sleek High End Flooring. Laundry Room On The 2nd Floor & Finished Basement (can be used as home office or recreational space). Perfect House For First Time Home Buyers. Dedicated Parking To Visitors, Just A Few Steps Away. Close To School, Park, Public Transit & Other Amenities. (id:60083)
RE/MAX Realty Services Inc.
426 - 2651 Highway 7 Road
Vaughan, Ontario
Step into luxury with this sleek, This 2-bedroom, 2-bathroom gem offers 776 sq. ft. of sophisticated living space. Discover upscale elegance with high-end finishes throughout the unit and building. Enjoy stylish appliances, a gourmet kitchen, and easy access to top schools, lush parks, trendy restaurants, shops, and entertainment. Unbeatable location! Just steps from the TTC Line 1 Subway Extension, Vaughan Metropolitan Centre, and Bus Terminal. Commuters will love the strategic access to Highways 400 & 407. Plus, York University is only two subway stops away or a quick 10-minute drive. Your luxury lifestyle starts here! Dont miss this prime opportunity to live, work, and play in one of Vaughan's most exciting communities. (id:60083)
Century 21 Millennium Inc.
509 - 3600 Highway 7
Vaughan, Ontario
Step into this beautifully designed one-bedroom + den suite, offering 656 sq. ft. of stylish living space with soaring 9' ceilings. Featuring elegant flooring throughout, sleek stainless steel appliances, granite countertops, California shutters, and an upgraded spa-like shower, this unit effortlessly blends comfort and sophistication. Kitchen Countertop and Cabinetry Upgrade. W/O To Private West-Facing Balcony. Enjoy breathtaking views from your private terrace, perfect for relaxing or entertaining. Located in a vibrant community with convenient access to the TTC, the subway, major highways, shopping, dining, entertainment, and more, everything you need is just moments away. Building Amenities Include An Indoor Pool, Sauna, Gym, Party Room & Outdoor Rooftop Terrace, Which Includes A SS Fridge & Dishwasher, SS Microwave, Std Washer/Dryer. Don't miss the opportunity to live in one of the area's most desirable buildings! (id:60083)
Spectrum Realty Services Inc.
195 Granite Ridge Trail
Hamilton, Ontario
Discover the Epitome of luxury and comfort in the stunning modern elevation on on premium corner lot with full washroom on main floor , 6 Bedrooms , 4 bathrooms with 2 Car Garage nestled in the Serene and prestigious neighborhood of Waterdown . this exquiste corner lot offers unparalled living experience with its elegant design , walk up with stairs by builder to basement high end finished and excellent layout with loft smooth celling on main 10 ft floor and 9ft 2 nd floor upgraded tile on main , pot lights , wide stained and hardwood floors both stained stairs with iron spindles, upgraded kitchen with quartz counters , B/I oven Gas , cooktop , Jen-air Fridge , close to 407 and border of Burlington .Don't Miss this opportunity ! (id:60083)
Homelife Maple Leaf Realty Ltd.

