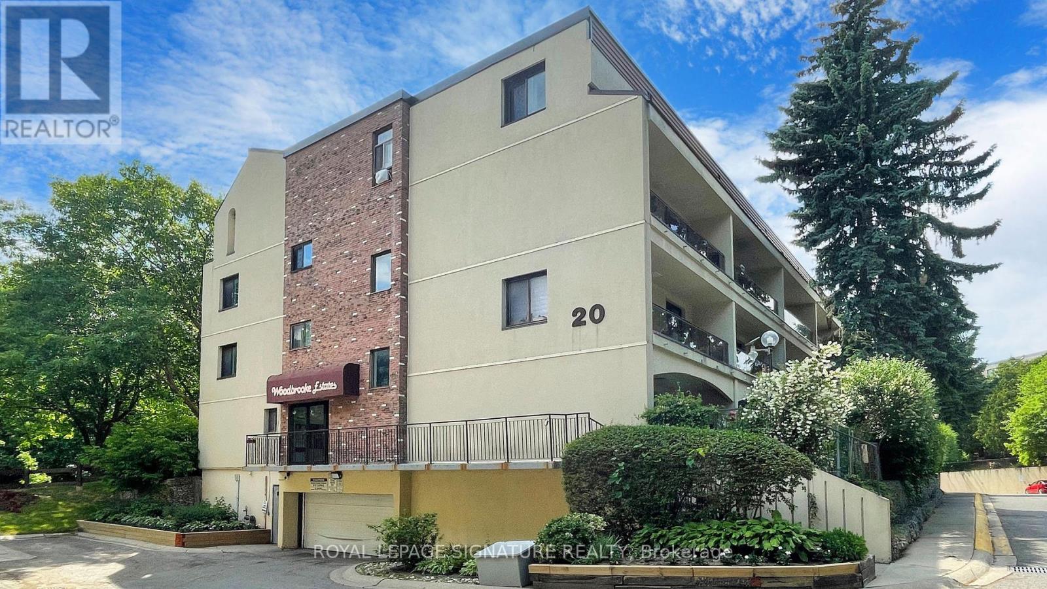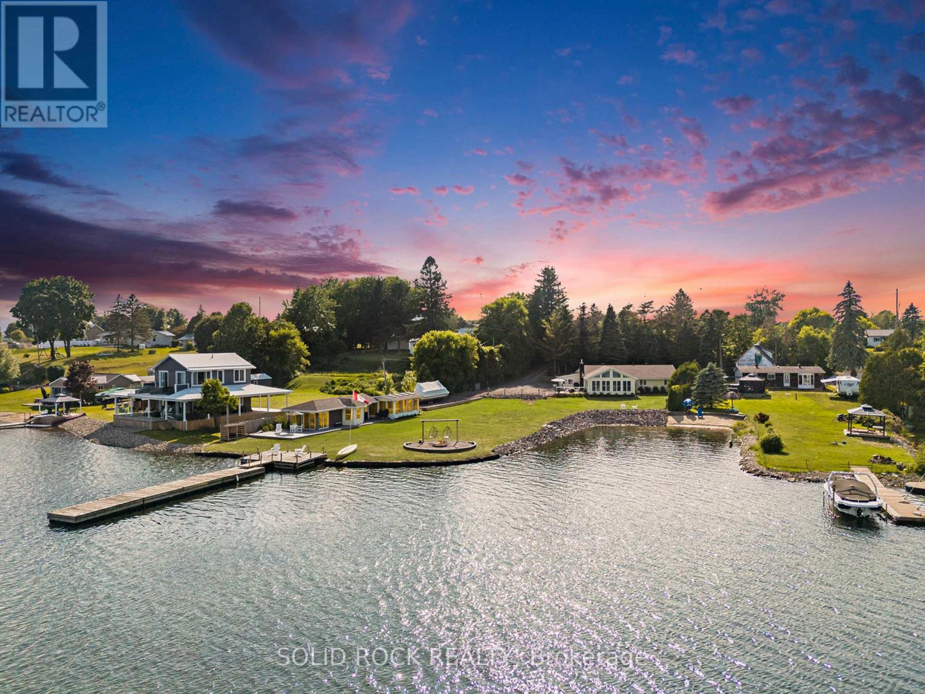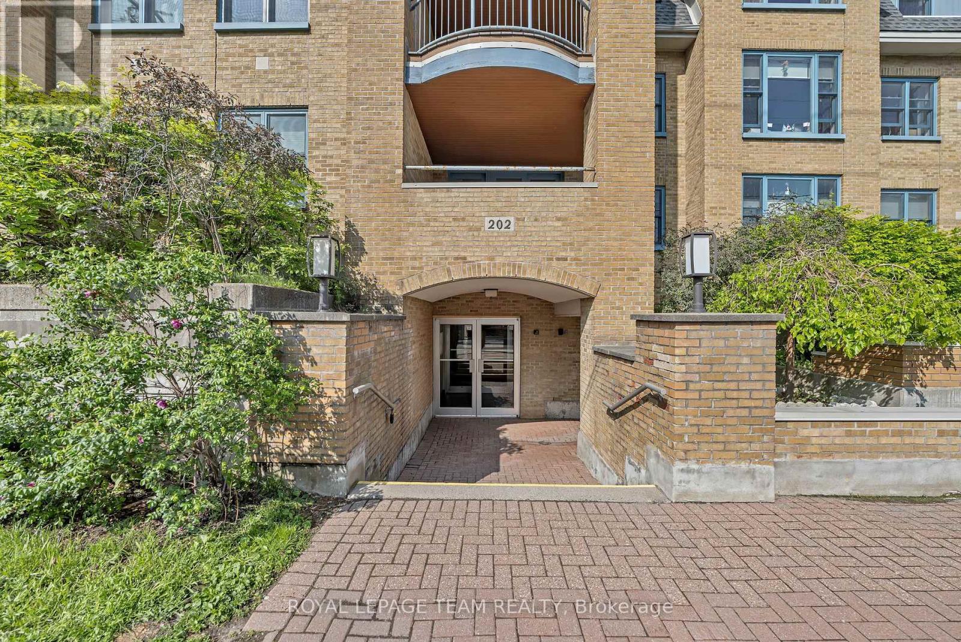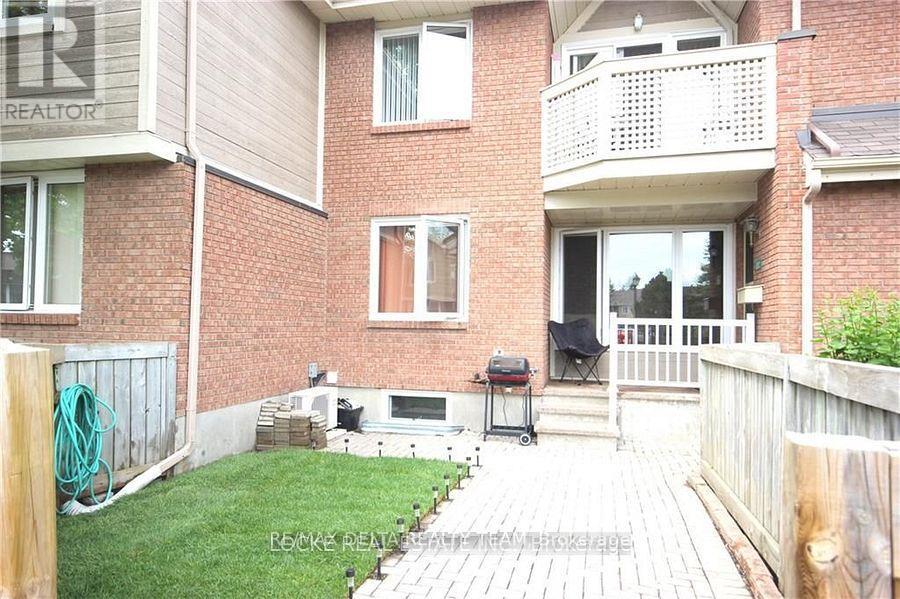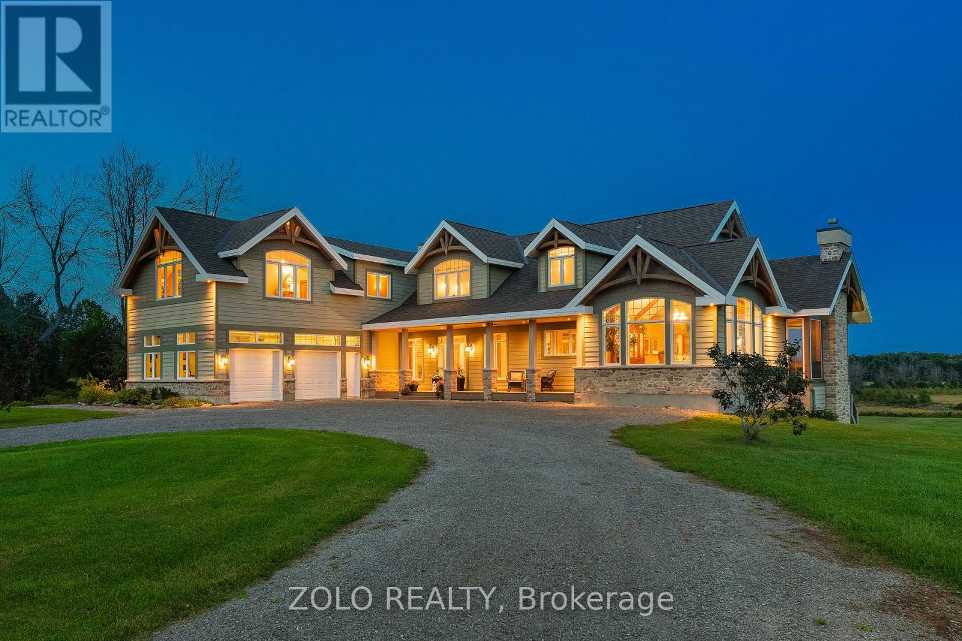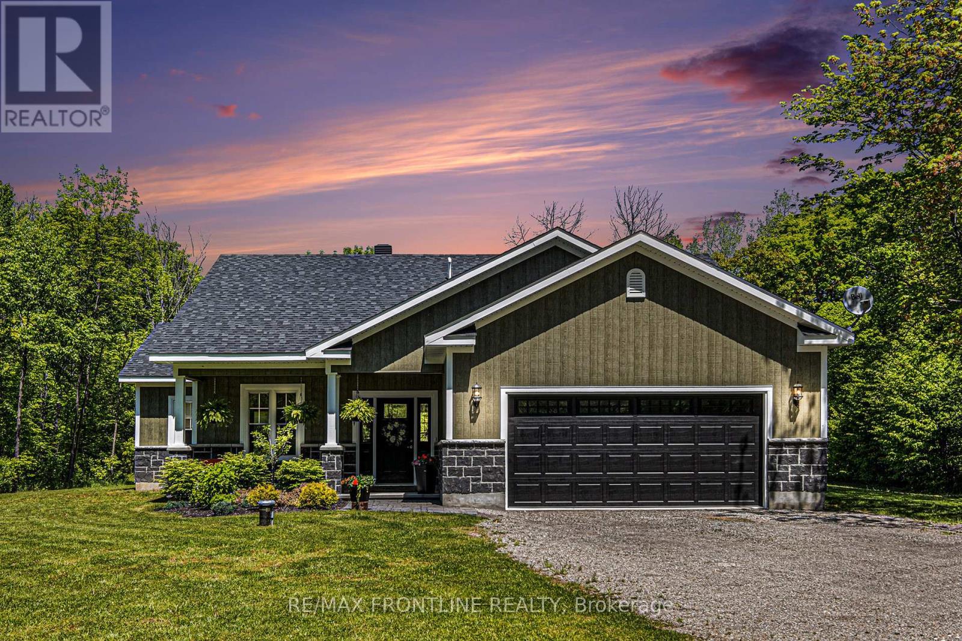190 - 20 Moonstone Byway
Toronto, Ontario
AAA Location. High Ranking school ZONE(A.Y. Jackson High, Cliffwood Public, Highland Middle, Seneca College. Easy Transit access (24-hour TTC, subway, one-bus to Fairview Mall) and highways (404/401/407)back on ravine/Walking Trail. Close to famous shopping Mall (Fairview Mall), Plazas, supermarkets, Restaurants, Banks and more. unique South-facing exposure sun-filed bedroom, huge terrace with park views. 2 large bedrooms with Cathedral ceiling. Spacious bedrooms and storage address practical needs for families.$$$$ upgrades: Fridge(2016), Stove(2016), Range Hood(2016), Dishwasher(2016),Over size Washer/Dryer, Existing Electrical Light Fixtures, Laminate Floor Throughout(16)blinds (2020) windows (2020)Quartz Counter Tops (16)Sliding Doors(2020), All sinks Faucets (2020), Electrical Breaker System(2020), Fan (2020), Toilets (2020). New Vanity Mirror in washroom on main floor, Light Fixtures in washrooms (2020). (id:60083)
Royal LePage Signature Realty
275 Pleasant Avenue
Toronto, Ontario
Renovated Bungalow Located In Center of Toronto, Next To Yonge Street! Brand new Bathroom & Kitchen in basement. Mins To Yonge st.,& All Amenities. Finished Basement W/Separate Entrance, it offers incredible potential for rental income. Conveniently located near the TTC, shopping, dining, and excellent schools, this home offers convenience and a fantastic investment opportunity. Property has lots of potential to live in, rent or build. (id:60083)
Homelife New World Realty Inc.
113 Four Seasons Drive
Ottawa, Ontario
Welcome to 113 Four Season Drive a beautifully updated family home nestled in the desirable Fish Glen neighbourhood. From the moment you arrive, you'll feel the warmth and care that's gone into every detail of this inviting space. With 4 spacious bedrooms, an upgraded master ensuite, and family bathroom, this home is designed with comfort and functionality in mind for todays busy families. Step inside and enjoy the open-concept layout filled with natural light, perfect for everyday living and effortless entertaining. The kitchen has been tastefully updated with new flooring, countertops, and freshly painted cupboards, flowing seamlessly into the main living area where a cozy fireplace with new stonework becomes the heart of the home an ideal spot to gather during the holidays and make cherished memories around the tree. Outside, your private backyard retreat awaits. Enjoy quiet mornings surrounded by lush landscaping or splash-filled summer days in your in-ground pool, complete with a new liner and a wrap-around deck that invites relaxation and fun. Whether you're hosting a BBQ with friends or watching the kids play, this backyard is your personal oasis. Additional updates include fresh interior paint throughout, newer windows, sealed garage floor, repaired interlock, and exterior painting ensuring peace of mind and pride of ownership.113 Four Season is more than just a house its a place where family traditions are built, where laughter fills the rooms, and where every season brings something special. Welcome home. (id:60083)
Lpt Realty
1637 County Rd 2 Road
Edwardsburgh/cardinal, Ontario
Step into refined waterfront living with this completely renovated 3-bedroom bungalow, blending cozy cottage charm with modern luxury. Nestled on a scenic waterfront of the St Lawrence River, this home offers an open-concept layout designed to make the most of its stunning views and natural light. The heart of the home is the show-stopping kitchen, featuring granite/marble countertops, a large island with a double sink, gleaming stainless steel appliances (2025) including a gas stove and classic white tile backsplash. Adjacent to the kitchen, a spacious galley with matching finishes and an oversized walk-in pantry offers lots of storage. Beamed ceilings run throughout the home, adding warmth and character. The inviting living room, centered around a gas fireplace with built-in shelving and wood accents, flows seamlessly into a striking A-frame sunroom with panoramic water views. Ceramic floors, soaring windows, and direct access to a wooden deck create the perfect space to unwind or entertain. Enjoy your morning coffee or an evening soak under the stars with a hot tub and gazebo just off the back deck. The primary bedroom overlooks the water and includes two generous closets with custom built-ins. A second bedroom enjoys the convenience of its own private powder room, while the main bathroom features elegant ceramic flooring and a rainfall shower. Ideal for hosting or generating income, two stylish bunkies sit close to the water. The larger bunkie boasts its own deck facing the lake, a partial kitchen with quartz counters, country-style sink, stainless steel fridge and vent hood, living space with Murphy bed, and a full 3-piece bath. The smaller bunkie includes a screened-in porch and its own powder room. Whether you're entertaining, relaxing, or hosting guests, every detail has been considered for easy, elegant living by the water. Approx 1 hr from Ottawa, 3 hrs from Toronto and minutes to hwy 401 & 416. (id:60083)
Solid Rock Realty
27 Burndale Road
Ottawa, Ontario
Beautiful and spacious 5-bedroom, 2.5-bathroom home nestled in a mature, tree-lined setting in desirable Blackburn Hamlet! This well-maintained home features refinished hardwood floors, a newer hardwood staircase with updated railing, and tastefully renovated kitchen and bathrooms. The eat-in kitchen offers quartz countertops, ample cabinetry, and generous counter space ideal for both daily living and entertaining. The main floor showcases an open-concept living and dining room filled with natural light, as well as a cozy family room with a wood-burning fireplace and patio doors leading to the private backyard. Step outside to enjoy a serene outdoor space that backs onto a tranquil bike and walking path, just steps from the park. Upstairs, the large primary bedroom includes a beautifully updated ensuite, while all additional bedrooms are generously sized, providing comfort and versatility. The partially finished basement offers excellent storage and potential for a workshop or hobby area. Additional highlights include a double car garage, stucco exterior completely redone in 2015, and a roof replaced in 2013/2014 with extensive drainage work (sheeting, flashing, The chimney was re-parged in 2024, and the furnace in 2021 and remains under warranty with servicing up to date. The water heater is rented from Vista Credit (rental began September 12, 2019).Located in a welcoming, family-friendly neighbourhood close to schools, transit, and all amenities this is a wonderful place to call home! 24hr Irrevocable on all offers. (id:60083)
RE/MAX Delta Realty Team
307 - 202 Hinchey Avenue
Ottawa, Ontario
Welcome to this beautifully bright and affordable one-bedroom, one-bathroom condo located in the heart of Tunneys Pasture. Just a short walk to the LRT station and steps from downtown, Wellington Village shops and cafés, Parkdale Market, and the Ottawa River. This inviting unit is filled with natural light and offers everything you need: a spacious kitchen, open-concept living and dining area, a generously sized bedroom, in-unit laundry, and central air. Ceramic tile flooring in the kitchen, foyer, and bathroom; laminate flooring throughout the living/dining area and bedroom. Underground parking is available for rent (no owned spots). Condo fees include water. Move-in ready with easy access to transit, shopping, and green space this condo is the perfect urban retreat. You'll love living here! (id:60083)
Royal LePage Team Realty
102 - 1795 Marsala Crescent
Ottawa, Ontario
Convenient and spacious one level bungalow style condo with yard and finished basement just steps from shopping and amenities. Features a main floor with a living and dining area, complete with hardwood and ceramic flooring. The open concept kitchen offers ample cupboard and counter space, a pantry, and modern stainless steel appliances. The generous walk-in closet in the primary bedroom adds great functionality. Enjoy the convenience of a wall-mounted A/C unit and a fully finished lower level with laminate flooring, a separate laundry room, and extra storage. Step outside to a private front yard, perfect for your patio set and BBQ. Parking is right at your door, and maintenance is a breeze with grass cutting and snow plowing included. Prime Location: Walking distance to major bus routes, grocery stores, a recreation centre, and other amenities. Easy access to Hwy 174 and Innes Road. Condo Amenities Include: Party room Exercise room Dry saunas Tennis court Large heated outdoor pool (seasonal) Kids play area (id:60083)
RE/MAX Delta Realty Team
306 - 195 Besserer N
Ottawa, Ontario
Discover the best of downtown living! This gorgeous condo apartment with 1+ bedroom and 1 bathroom located in the center of the city with a sizeable space. Welcoming bedroom(s) thanks to the natural light coming from the floor-to-ceiling windows and perfect for any one working from home or studying. With its granite countertops, breakfast bar, stainless steel appliances, and hardwood floors. The contemporary kitchen blends in perfectly with open concept living space. Step out and enjoy the city's vibrancy. Take advantage of first-rate building features like an outdoor BBQ and entertainment area, a sauna, Gym and an indoor pool. With convenient access to light rail and public transportation, it is perfectly located close to the Rideau Centre, the University of Ottawa, and By-ward Market. Additionally, this condo has a storage area and in-unit laundry. Schedule a showing right now to avoid missing this fantastic opportunity! (id:60083)
Solid Rock Realty
2659 River Road
Ottawa, Ontario
Nestled in a peaceful setting, this beautiful home effortlessly combines warmth and elegance, making it ideal for both single families and multi-generational living. Upon entering, you'll be greeted by stone wall accents and impressive wood-vaulted cathedral ceilings that create an inviting atmosphere. At the heart of the home is the great room, featuring floor-to-ceiling windows that frame stunning views of the surrounding countryside. This versatile space is perfect for cozy evenings by the fireplace or lively gatherings, with an advanced home audio system that includes speakers throughout the house and outdoor areas. Enjoy classical music in the great room while rocking out on the veranda; the system allows for different input/output options in each space. The formal dining room stands out with three walls of windows, allowing natural light to flood the space and offering captivating views of the outdoors. Its an ideal environment for families to come together over meals and foster lasting bonds. Adjacent to the dining area, the gourmet kitchen is a delight, equipped with Viking Pro appliances and generous counter space, making cooking enjoyable for everyone. The family eating area opens seamlessly to a deck, perfect for outdoor dining and entertaining during warm months. Designed for flexibility, this home includes multiple bedrooms, ensuites, and comfortable sitting rooms. And a dog washing station for the family pet! The second-level lounge and lower-level gym can easily be converted into two extra bedrooms, accommodating single families or multi-generational setups. In this exceptional property, the thoughtful layout supports various living arrangements, creating a welcoming environment where families can create cherished memories. Whether you are a single family or a multi-generational group, this home is a perfect fit, blending comfort, elegance, and practicality. (id:60083)
Zolo Realty
4780 C Briton-Houghton Bay Road
Rideau Lakes, Ontario
ELEGANT CUSTOM-BUILT BUNGALOW! Located near Portland in the sought-after Rideau Lakes Township, you will find yourself immersed in a lifestyle that embraces all that the Rideau Lakes system has to offer including some 30 lakes in the Municipality. This elegant 3 bedroom CUSTOM HOME boasts PREMIUM QUALITY workmanship, a welcoming OPEN CONCEPT living space, an ELEGANT PRIMARY BEDROOM spectacular, large ensuite and walk-in closet. Kitchen is a chefs delight with adjacent mudroom entry from garage plus laundry room right there for everyday convenience. Central to the coziness of this custom-built home is a stunning stone fireplace. Other features include 9 ceilings, upgraded materials throughout, energy efficient systems, a larger 2 car garage that is fully insulated, very low utility costs and much more. Just a short walk away is the Mill Pond Conservation Area with several kilometres of scenic wilderness trails, a historic sugar bush, covered picnic shelter and a boat launch. Two full service marinas provide gateways to access the Big Rideau Lake as well as others in the area. Portland has been a boating community for hundreds of years - also a haven for anglers. Great eating places and amenities are about 10 minutes away. With the Heritage Town of Perth about a 20 minutes drive you will find plenty of restaurants, cafes, great shopping, theatre, medical services and more YOURS TO ENJOY! Call today for complete details and to book a showing. (id:60083)
RE/MAX Frontline Realty
2074 Folkway Drive
Mississauga, Ontario
This beautifully updated 4-bedroom detached home in the prestigious Sawmill Valley neighbourhood of Erin Mills is surrounded by lush greenery on meticulously landscaped grounds. Set on an irregular deep lot, this home offers a rare blend of space, comfort, and serenity with modern upgrades throughout. Once in the grand foyer, you're greeted by an elegant spiral staircase and a thoughtfully designed layout. Oversized windows welcome natural light creating sun-drenched rooms throughout, enhanced by pot lights and timeless details. In cooler weather, you'll enjoy the warmth of two gas fireplaces in both the formal living and family rooms-perfect for entertaining or cozy evenings in. At the heart of this home is the newly renovated Kitchen, where form meets function. Featuring extended quartz countertops with breakfast bar, sleek cabinetry, and a full pantry wall, making this space as practical as it is stylish. The bright breakfast area walks-out to expansive sun-deck and inviting pool-your own private retreat for summer enjoyment and hosting. Upstairs, two of the four bedrooms are primary bedrooms, each with its own private ensuite offering flexibility for growing or multigenerational families. Additional features include updated bathrooms, a functional mudroom with direct garage access, and a separate side entrance for added flexibility. Ideally located just minutes from U of T Mississauga, Credit Valley Hospital, scenic Sawmill Valley Trails, top-rated schools, and premier shopping at Erin Mills Town Centre and Square One Shopping Centre. Enjoy quick access to highways 403 and QEW, making commuting a breeze. (id:60083)
Royal LePage Signature Realty
27 The Boardwalk
Wasaga Beach, Ontario
Welcome Home! This bright and beautiful bungalow features an open-concept design and is move-in ready. Pride of ownership is apparent in this clean and well-maintained home. The spacious kitchen features quartz countertops, a granite sink, an attractive backsplash, and modern stainless-steel appliances. The large living room is the ideal spot to gather with friends and family and boasts a gas fireplace that adds warmth and character. A stunning three-season sunroom provides a tranquil and private retreat, and the rear deck is perfect for entertaining. Recent updates include vinyl plank flooring throughout, newer appliances, rear deck boards, a concrete walkway, and a surge protective device. Ideally located in Wasaga Beach, this home offers easy access to beautiful beaches, nearby trails, golf courses, and local amenities. The low monthly fee of $865.20 includes unlimited use of the Park Place Clubhouse, land lease rent and apportioned property taxes. Clubhouse amenities include a heated salt-water pool, sauna, library, billiards room, fitness room, woodworking shop, and main hall. Meet new friends and enjoy social activities including cards, games, darts, shuffleboard, horseshoes, bingo, dances, exercise classes, and more! Make this your new home in this friendly year-round adult-living community. (id:60083)
Century 21 B.j. Roth Realty Ltd.

