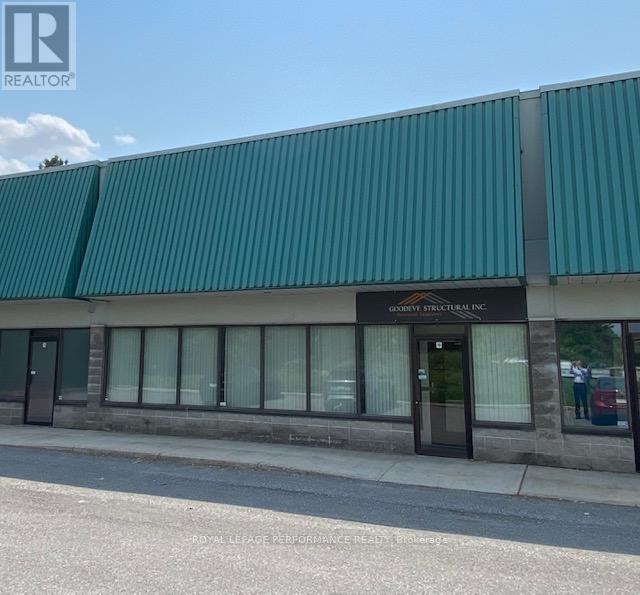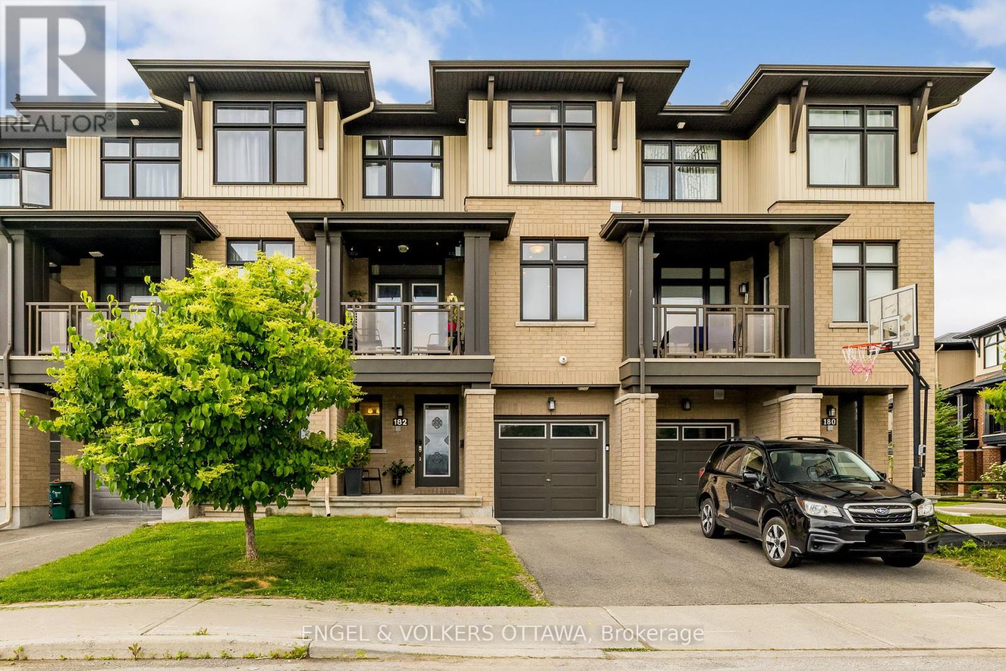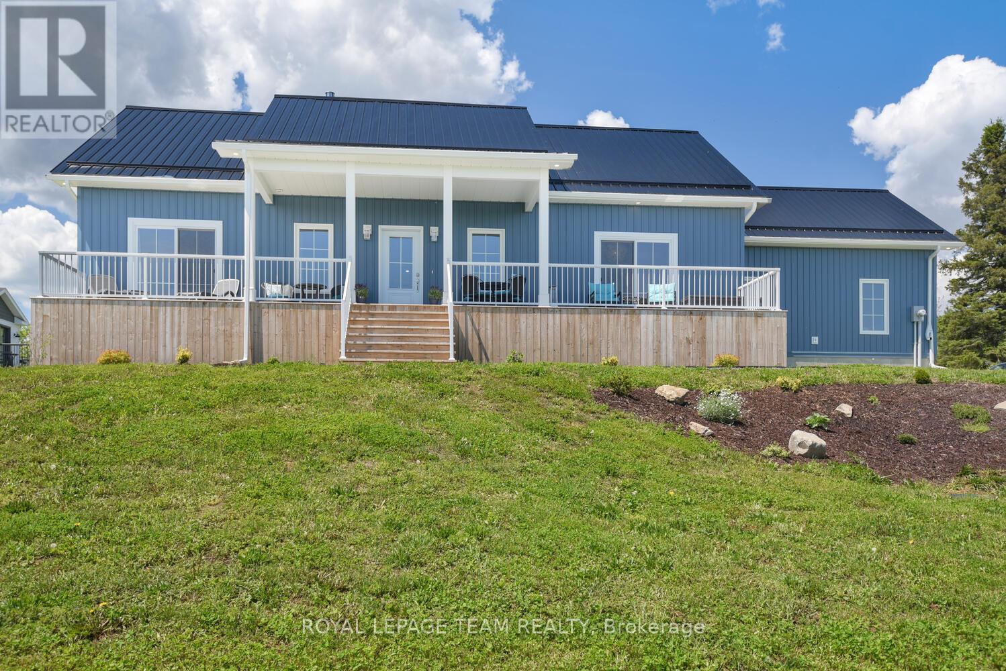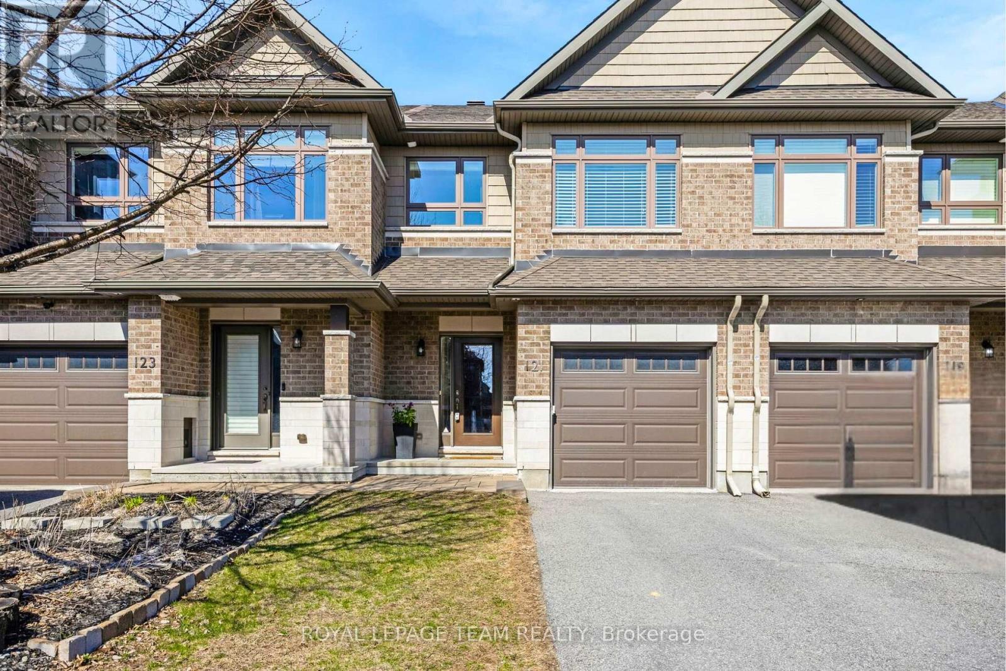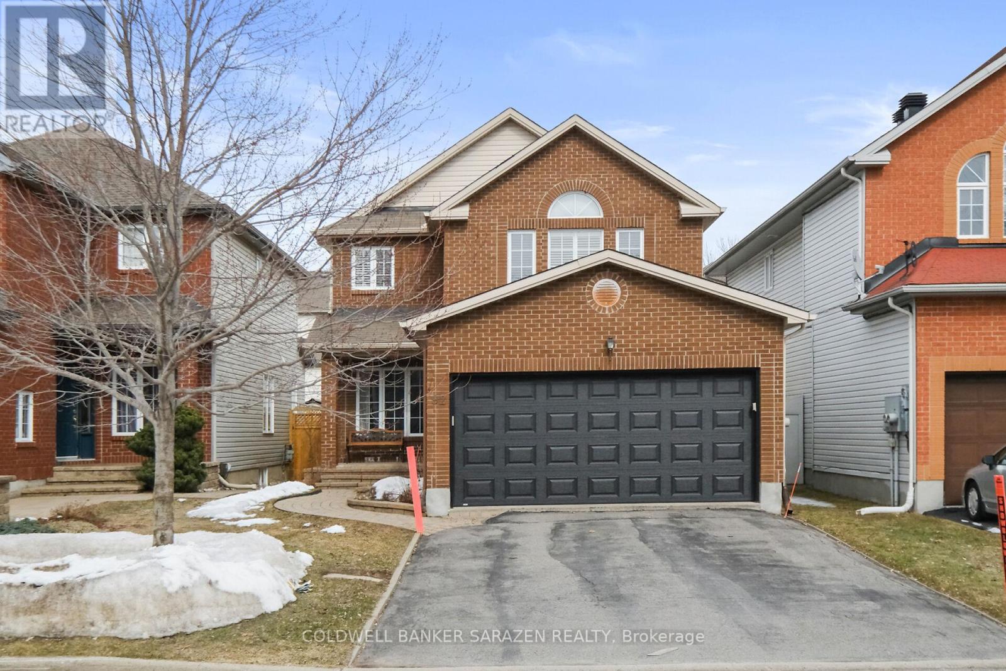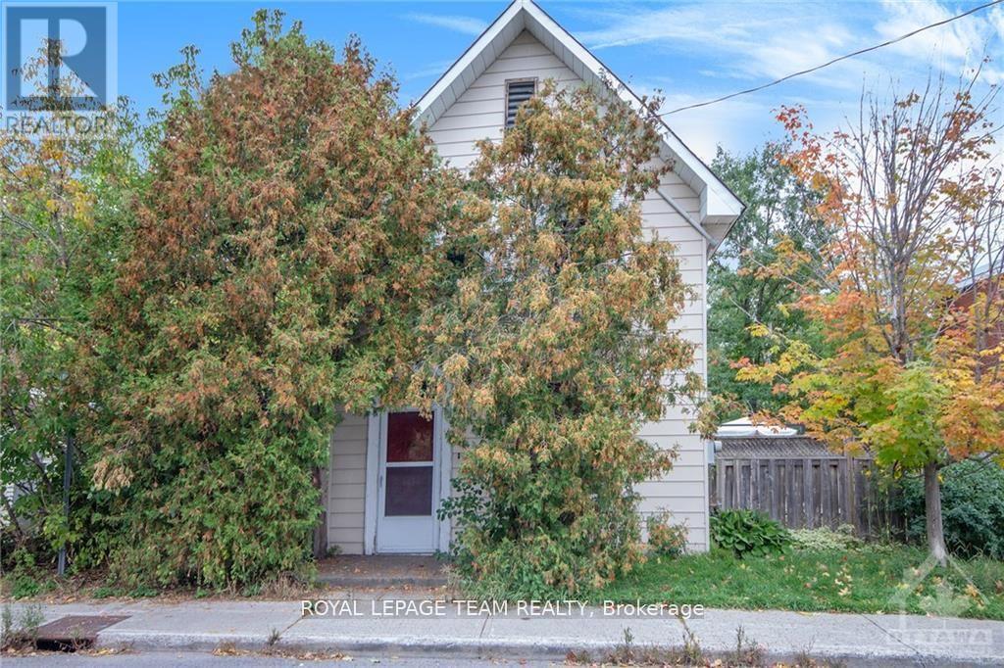1268 Cartmer Way
Milton, Ontario
Welcome to over 2500 Square feet of both brand new construction and fantastic newly refinished living space in beautiful Milton. Everything is super fresh; new paint throughout, new flooring, new trim, upgraded electrical touch points and the entire basement is brand new. The home offers an excellent master bedroom with its own ensuite and a second bedroom enjoys a very cool balcony looking into the sunsets. The kitchen, living room, dining room and breakfast area are all open concept. Enjoy your sunrise morning coffee gazing South over a house-free private view backyard. Move-in ready now. Freshly painted modern colour- Benjamin Moore Balboa Mist Grey. You'll be impressed. The perfectly located Dempsey Community is just seconds to Hwy #401 and all the best amenities of shopping like Home Depot and Best Buy. Perfect move-in condition. The Falcon Crest built main floor is donned with Tuscan columns adding prestige and elegance to the eighteen-foot vaulted ceiling dining room adjacent to the oak staircase and convenient pizza window servers access. The open concept main floor enjoys a plethora of pot lights overlooking the entertainers backyard with a direct connect gas BBQ. The private living quarters provide for the very best in sun rise, sunset and Niagara escarpment views. (id:60083)
Royal LePage Meadowtowne Realty
4093 Medland Drive
Burlington, Ontario
Gorgeous 3 Bedrooms Luxury Freehold Town House in the highly sought-after Millcroft community! *** Ravine Lot. *** Open Concept Main Floor Layout, Fully Modern Style Kitchen with granite counters, back splash and stainless-steel appliances with wine fridge. Very Bright and Spacious Floor Plan. The kitchen leads to a W/O balcony perfect for the BBQ with a natural gas hookup. Another BBQ line in the backyard. Walkout Finished basement with pot lights. Backing Onto A Serene Ravine and covered porch allowing you to dine or sit outside while you watch the rain fall. Fantastic amenities, parks, and schools nearby. Don't miss incredible opportunity to own This spectacular home. (id:60083)
Homelife Silvercity Realty Inc.
398 Lyndhurst Road
Leeds And The Thousand Islands, Ontario
Discover affordable lake lifestyle living in this inviting 1.5 storey, 3-bedroom, 1-bathroom home nestled in the heart of Lyndhurst. Perfect for families, first-time buyers, or those seeking a peaceful retreat, this modest residence offers comfort and convenience just moments from the water. Enjoy the best of lakeside living with Furnace Falls water access only a 1-minute walk away, ideal for swimming, paddling, or launching your kayak. A leisurely 10-minute stroll brings you to beautiful Lyndhurst Lake, renowned for its tranquil waters, fishing, and scenic views. Embrace the outdoors year-round with nearby parks, trails, and endless recreational opportunities. The homes practical layout features a bright main floor living area, functional eat-in kitchen, and three comfortable bedrooms, plenty of space for family or guests. An insulated shop or shed provides the perfect spot for hobbies, storage, or your next project. Set in a friendly village with a welcoming community, local shops, and amenities, this property offers an unbeatable combination of value, location, and the relaxed pace of lake country living. Located just 35 minutes to Brockville, Kingston and Smiths Falls, this location is central to all amenities and offers an easy commute. Upgrades since 2022 include 2 brand new Cold Climate rated energy efficient heat pump systems, new electric baseboard heaters, new owned water heater, new tile in bathroom, kitchen refresh, new stove/oven and fridge, insulated and boarded mud room and shed, new flooring to back hallway, privacy fence with double-door gate, window shutter refresh and new gardens. Whether you're seeking a year-round residence or a weekend getaway, this gem is ready for you to make it your own. No conveyance of offers until May 21, 2025 at 8PM per Seller's Direction. (id:60083)
Solid Rock Realty
18 - 77 Auriga Drive
Ottawa, Ontario
Great opportunity to purchase a well maintained office/warehouse condo. This unit is improved with private office areas, open work areas, boardroom area, kitchen, reception area and storage area. The added feature of skylights on the mezzanine level make for a bright working environment. The ground floor storage/warehouse area has a grade level loading door. Great location in the Rideau Heights Business park. Unit is approximately 3,888 sq ft and consists of approximately 930 sq ft of storage/warehouse space and 1,455 sq ft of ground floor office space and 1,508 sq ft of mezzanine level office space. Convenient on-site parking with (7) parking spaces included with the Unit. (id:60083)
Royal LePage Performance Realty
4370 Lords Mills Road
Augusta, Ontario
Spectacular 50 Acre Hide Away Oasis nestled into a breathtaking woodsy setting. Open Concept 3 bdrm country home with wrap around porches, Stone flr to ceiling fireplace, Wett Certified wood stove, newer kitchen and newer bathroom, private entry with graded driveway Large sheds that could be used as bunkies or storage, private elevated deck overlooking the forest, Solar/propane/generator heating system, mature gardens and full growth privacy. Lovingly pampered property ready to move in and enjoy! Special Viewing Sunday June 22nd. Please call for showing times. (id:60083)
Coldwell Banker Sarazen Realty
182 Poplin Street
Ottawa, Ontario
Perfectly located in the sought-after neighbourhood of Riverside South, just steps from parks, recreation, public transit, shopping, and everyday amenities, this home offers style and convenience. Designed with comfort and function in mind, the layout features 2 spacious bedrooms, 4 bathrooms, and an open-concept living and dining area with hardwood flooring and a balcony overlooking the streetscape. The modern kitchen is equipped with quartz countertops, an undermount sink, extended tile backsplash, stainless steel appliances, and a spacious island with plenty of room for seating. Upstairs, the expansive primary suite features dual closets and a 4-piece ensuite, complemented by a second bedroom, full bathroom, and third level laundry. Complete with ample storage, garage and driveway parking, this residence is move-in ready. (id:60083)
Engel & Volkers Ottawa
B - 6 Ashburn Drive
Ottawa, Ontario
Welcome to 6B Ashburn, where boho charm meets breezy modern living in the heart of Carleton Heights. With 4 bedrooms above grade and 3 bathrooms, this home is a peaceful, light filled sanctuary you won't want to leave. From the moment you step inside, you're wrapped in a sense of calm. The open concept layout flows effortlessly, creating the perfect backdrop for everyday life or lively entertaining. Thoughtful design details and clever nooks are tucked throughout, including hidden cupboards in the finished lower level (yes, you'll have to come find them!) The vibe is relaxed, stylish, and totally livable. Step outside and the magic continues a dreamy backyard with southern exposure and a canopy of mature trees. Host summer dinners on the expansive deck, fire up the BBQ, or lounge with friends under the stars. It's a slice of nature, just minutes from downtown. Bike to Hogs Back or Mooneys Bay, jog to the Experimental Farm, or walk the little ones to nearby schools. Everything you need from calm to connection is right here in this completely move in ready abode. (id:60083)
Real Broker Ontario Ltd.
7 Main Street W
Whitewater Region, Ontario
This beautifully crafted stone bungalow, built in 2007, offers fantastic curb appeal with its attached garage, wide driveway, and plenty of space for extra or overnight parking. A welcoming covered front verandah and a large south-facing deck (18 x 17 ft.) off the back patio doors provide wonderful outdoor living spaces to enjoy the warmer months Inside, the home features an airy, sun-filled layout with a spacious foyer, large windows, and heated flooring throughout the main living areas. French doors open to a formal living and dining space, while the open-concept great room includes an upgraded kitchen with a central island and breakfast bar, flowing seamlessly into the inviting family room. A highlight is the added wood-burning fireplace (WETT certified), perfect for cozy evenings. The bedrooms are generous in size with great closet space, and the oversized bathroom now boasts a new bathtub with a rain shower. The primary bedroom features updated carpeting and private access to the bathroom. Recent upgrades also include new light fixtures throughout, added privacy fencing, and a newer heat pump providing efficient heating and air conditioning. The fully fenced yard, storage sheds, and beautifully landscaped grounds complete the package. Enjoy peaceful lake views and an excellent location close to the beach and boat launch. (id:60083)
Innovation Realty Ltd.
536 Browning Avenue
Ottawa, Ontario
A rare find - a bungalow in the city backing onto green space! Welcome to 536 Browning Avenue a charming classic, Campeau built, brick, 3 Bedroom Bungalow on a quiet kid safe street in family-friendly Riverview Park backing onto open space! Gleaming hardwood flooring throughout the main level, just professionally refinished! The main level has just been professionally painted as well. L-shaped Living Room & Dining Room with gas fireplace & patio door access off the Dining Area to the deck & private fenced backyard with sunny southern exposure - great for gardening - Garden Shed included. Kitchen with ample counter space & oak cabinetry. Three generously sized bedrooms. Updated 4-Piece Main Bathroom. Finished Basement Family Room with pine panelling, Bar, gas fireplace & huge unfinished space for storage and/or hobbies (cold storage room!). Private driveway (not shared). Many updates over the years - this home is move in ready. Furnace & heat pump replaced in fall 2023. Only steps to Balena Park with a kids wading pool, sports field, play structure & outdoor rink in the winter. The green space behind the home is an ideal space to enjoy warm summer evenings walking your dog. An easy walk to many popular schools, parks, shopping (Trainyards), OC Transpo Bus stop (5 minute bus connection to Hurdman LRT Station) & The Ottawa General Hospital/ CHEO campus, The Perley as well as quick access to Downtown! (id:60083)
RE/MAX Affiliates Realty Ltd.
10249 County 2 Road E
South Dundas, Ontario
FABULOUS CUSTOM NEW BUILD WITH FULL UNOBSTRUCTED VIEW OF THE GALOP CANAL AND ST. LAWRENCE RIVER SEAWAY. VIEW THE SHIPS, FISHERMEN AND RECREATIONAL BOATS WHILE ENJOYING YOUR WELCOMING FRONT PORCH AREA. LANDSCAPED, PLANTED AND PERENNIAL BEDS. WALK OUT BASEMENT, ALL WINDOWS EGRESS. FULL 2 CAR GARAGE AND A CARPORT. 24 X 24 BUNKIE/ NO POWER. MAIN FLOOR HAS DIVIDED BEDROOM AREA OFF THE CENTER LIVING SPACE. 9 FOOT CEILINGS AND FULL NATURAL LIGHT. BLUE VINYL SIDING, LOW E VINYL WINDOWS, STEEL ROOF. (SEE DOCUMENTS FOR MORE INFORMATION). OPEN KITCHEN, DINING AND LIVING AREA with AN ALTERNATE HEAT SOURCE of a PROPANE FIREPLACE. LARGE PRIMARY BEDROOM HAS WALK IN CLOSET, AND FULL ENSUITE. MAIN FLOOR LAUNDRY IS OFF GARAGE DOOR WHICH ENTERS INTO THE MASTER WASHROOM AND BEDROOM, ALLOWING PRIVACY AND ACCESSIBILITY. GARAGE FULLY INSULATED. LOW LOW COSTS FOR UTILITIES. (SEE DOCUMENTS) ALL NEW LG APPLIANCES (LAUNDRY NOT INCLUDED). BASEMENT IS WALK OUT TO GARAGE. WATERFRONT ACCESS IS DO-ABLE THROUGH TOWNSHIP (INFO AV.). DRIVEWAY TO HIGHWAY 2. MAIL DELIVERY TO FRONT OF PROPERTY. GENERLINK HOOK UP FOR GENERATOR. YOU ARE CLOSE TO ALL AMENITIES, TRANSPORTATION INCLUDING VIA RAIL, AIRPORT AND BRIDGES TO THE USA. MINUTES FROM THE 401 AND 416 TO OTTAWA (1 HOUR). PART OF PROPERTY RE-ZONED FROM AGGREGATE TO RESIDENTIAL (INFO AV.) NOTE High Efficiency Heat Pump. (id:60083)
Royal LePage Team Realty
3202 River Rock Avenue
Ottawa, Ontario
Welcome to this beautifully maintained 4-bedroom, 4-bathroom single detached home, located in the desirable community of Half Moon Bay. Built in 2009, this home offers a very functional layout, stylish upgrades, and a sun filled backyard retreat, perfect for families and entertaining alike. O note, the double garage is heated, should you need more space fora home gym or a work shop. The bright and spacious main floor features a welcoming foyer, a huge dining room area, large enough for dining and a more formal sitting area, should that be more suitable for your family. A sun-filled great room with large windows, gas fireplace, overlooking the rear yard and a cooks kitchen with quartz countertops, an oversized center island and breakfast area. The fully fenced yard includes a low-maintenance PVC deck and a 9-year-old above-ground saltwater pool for your own private summer escape! Upstairs, the primary suite, slightly set away from the rest of the bedrooms for privacy, boasts a walk-in closet and luxurious ensuite with freestanding tub and separate shower. Three additional well-sized bedrooms, a full bathroom, and convenient second-floor laundry complete the level. The finished basement adds valuable living space with a 4-piece bathroom, a family room, a flexible home office/guest bedroom, and a home gym. Located in a friendly and vibrant neighborhood, close to schools, parks, shopping, and transit. Move-in ready and perfect for modern family living! 24H irrevocable with all offers. (id:60083)
RE/MAX Hallmark Lafontaine Realty
303 Gervais Road
Whitewater Region, Ontario
Welcome to 303 Gervais Road Your Ottawa Riverfront Retreat!This charming and fully renovated 4-season cottage is nestled on the picturesque banks of the Ottawa River in the heart of the Whitewater Region. With breathtaking water views and direct access to one of the areas most scenic stretches of riverfront, this 2-bedroom, 1-bathroom getaway offers the perfect blend of modern comfort and peaceful rural living.Step inside to discover a completely redone interior that feels brand new while maintaining the warmth and character of a cozy waterfront home. The open-concept living space features a bright and airy layout with all new finishes throughout. The custom kitchen boasts crisp cabinetry, live edge wood countertops, and new appliances, ideal for hosting summer getaways or relaxing weekend escapes. The bathroom has been fully updated and includes a convenient in-home laundry setup.The entire home sits on a newly laid block foundation, ensuring stability and long-term peace of mind. A new high-efficiency furnace and central air conditioning provide year-round comfort, and the new septic system with raised bed adds practicality and value. The metal roof adds both durability and low maintenance to the list of upgrades.Enjoy mornings on your brand new deck, sipping coffee while overlooking the river, or spend your afternoons swimming, paddling, or fishing right from your private shoreline. Whether you are looking for a recreational property, a year-round residence, or an investment in waterfront real estate, this turnkey cottage has it all. Located on a quiet, municipally maintained road, just minutes from the amenities of Beachburg and Cobden, and a short drive to Pembroke, this is a rare opportunity to own fully updated waterfront in a sought-after area known for its natural beauty and recreational opportunities. Don't miss your chance to own a slice of Ottawa River paradise book your showing today! (id:60083)
Exit Ottawa Valley Realty
Grenfell Island A1 Pt Lot 5
Timiskaming Remote Area, Ontario
Looking for a peaceful lakeside escape?This move-in-ready cottage, built in 2001, is tucked away on a serene island on beautiful Sesekinika Lake accessible only by water. It comes fully equipped with a boat, barbecue, couches, and more, so you can settle in and start enjoying the cottage lifestyle right away. The property features hydro and electric heating, offering comfort in every season. Whether you're fishing, lounging on the deck, or exploring the tranquil waters, this is the perfect place to relax and recharge. Located in an unorganized township and bordered by crown land on the northeast side, this private retreat is ideal for nature lovers looking to unwind in peace and seclusion. hydro: $1051.04/year, docking fee: $600/year, boat storage: $700/year. hse 900sqft (id:60083)
Zieminski Real Estate Inc
1233 - 35 Viking Lane
Toronto, Ontario
Sought After And Rarely Offered Corner Suite With A Great Balcony That Has Awesome Views Of The City Skyline- CN Tower, Lake Etc. Open Bright Layout With Split Bedrooms. The Amenities And Location Of The Building Cant Be Beat. 24 Hr Concierge, Indoor Pool, Hot Tub, Gym, Media Room/Theater, Party Room, Virtual Golf, Table Tennis, Guest Suites, Lots Of Visitor Parking, Steps To Kipling Station, TTC, Shopping, Highways, Airport. (id:60083)
RE/MAX All-Stars Realty Inc.
121 Woodhurst Crescent
Ottawa, Ontario
Tucked into a charming crescent, 121 Woodhurst offers the perfect balance of comfort, community & convenience. This 3-bed, 2.5-bath Patten Homes townhome is the popular Grenville model complete w/ a finished basement! From the moment you arrive, the full brick façade & interlock front landing offers instant curb appeal while the PVC fenced backyard & spacious deck adds inviting outdoor living. Step inside to front-to-rear sightlines & gleaming hardwood floors, anchored by a stunning stone feature wall w/ gas fireplace that can be enjoyed from all angles. The designer kitchen features Delicatis level 4 granite counters, soft-close cabinetry, subway tile backsplash, island seating for 4 & bonus cabinetry. A guest-friendly powder room completes this level. Modern handrails/spindles elevate the staircase, leading upstairs where brand-new carpeting adds comfort underfoot & the smartly located laundry adds everyday ease. The spacious primary suite offers a walk-in closet & private ensuite w/ tiled glass shower, separate soaker tub & granite-topped vanity. The additional bedrooms are bright & well-sized & the main bathroom also includes granite & luxe tile. Brand new carpet can also be found in the cozy recroom, incl. a soundproofed bonus room ideal for a music studio, gym or home office. Laundry tub for messy jobs in the utility/storage area + framed bathroom area w/ rough-in offering future potential. Located just steps to the Trans Canada Trail, parks, top-rated schools, shopping, dining & recreation, this move-in ready home delivers lifestyle & location in equal measure. (id:60083)
Royal LePage Team Realty
92 Borealis Crescent
Ottawa, Ontario
Gorgeous 3 bedroom 2.5 bathroom house. BRAND-NEW KITCHEN features a beautiful open concept kitchen with island, granite countertops, and modern finishes, perfect for entertaining, a gas fireplace in the family room and Brand New stainless steel appliances. A spacious master bedroom with an en-suite bathroom, California shutters, Harwood throughout, a fully finished basement, a fully fenced yard, furnace (2014), AC 2022, a hot water tank owned (2014) and a roof (2012). Schools, hospitals, parks, and stores may all be reached on foot. (id:60083)
Coldwell Banker Sarazen Realty
161 Hinchey Avenue
Ottawa, Ontario
Currently a Duplex. GOI is $36,000: Basic Expenses: $9,627.00 (Based on P/Tax, Water/Sewer & Insurance expenses ONLY. Currently professionally managed with standard maintenance expenses for a duplex). 15 UNIT DEVELOPMENT PROJECT SITE PLAN PREVIOUSLY APPROVED. The units will be divided into six two-bedroom units and nine one-bedroom units. No vehicle parking is proposed; however, eight (8) bicycle parking spaces are proposed in the rear yard. Pictures depicted are from before the current tenancy. All development related documents available.2 Hydro meters, one gas meter, one hot water tank (rented). Front portion of the house is gas heated with exception of bathroom and laundry room on 2nd level is baseboard heated. Back portion of house (163 Hinchey) is baseboard heated. Laneway access at rear of lot. Laneway runs between Lyndale and Burnside. (id:60083)
Royal LePage Team Realty
409 Regent Street
Kingston, Ontario
Charming Barriefield Village! 409 Regent St is a two story semi-detached home that has been updated throughout and provides more space than you'd think! The home is bright with a wonderful flow. The front living room with corner gas fireplace is spacious and leads into the kitchen with access to the sweet backyard. The second floor finds two bedrooms and a full bath and the lower level is finished as well, with a third bedroom, 2nd full bath, nice family room space and the laundry/ storage area. The lower level could easily be thought of as in-law potential. A small fenced yard with a patio and detached shed make for a lovely private outdoor space. Everything is done here! Immediate possession is available. This is a good one! (id:60083)
Royal LePage Proalliance Realty
18 J Manitou Crescent E
Loyalist, Ontario
Step into effortless luxury with this stunning former model bungalow, where high-end finishes meet thoughtful design. Featuring cathedral ceilings, stylish pot lighting, and a modern white kitchen with quartz counters and stainless steel appliances, this home is perfect for entertaining. The open-concept living space flows seamlessly to a private deck with a gas BBQ hookup and fully fenced yard. The primary suite is a dream with a tray ceiling, custom walk-in closet, and a spa-like ensuite. A second bedroom/den and full bath complete the main floor, while the fully finished lower level offers a spacious rec room with cozy gas stove, an additional bedroom, a 3-piece bath, and a versatile gym or games area. With a convenient mudroom/laundry entrance to the garage and carpet-free flooring throughout (except the stairs), this home is designed for comfort and style. Located in sunny Amherstview, walking distance to Lake Ontario, parks, schools & shopping, this bungalow is ready for you to move in and enjoy! (id:60083)
Hometown Realty Kingston Corp.
18 Lorne St W
Sault Ste. Marie, Ontario
Great location on a dead end street close to the river and downtown Thessalon. This home has been nicely updated throughout. Newer gas furnace, updated windows and doors, newer flooring, master bedroom has large ensuite with walk in shower and soaker tub. Main floor family room has wood stove and could easily be converted to 3rd bedroom with ensuite. Formal living room with electric fireplace, large dining room with built in cupboards and is open to kitchen. Covered front porch and rear deck leads to back yard and 24x30 garage that is insulated and drywalled. (id:60083)
Century 21 Choice Realty Inc.
1455 Mountain Grove Road
Frontenac, Ontario
Investor opportunity! For the visionary buyer, this property offers remarkable potential. With creativity, thoughtful renovation, and investment, this site could be transformed into a stunning residential home, a multiplex, a vibrant art or community studio, commercial space, or even much-needed storage. Inside, the property needs to be fully renovated. Currently there is no operating heating system. Existing Septic and well. Designated substance report and mould growth report are available for review by request. New property entrance has been completed. Property is being offered as is with no warranties or guarantees available. HST is applicable and is in addition to the purchase price. Hydro is currently connected but due to vandalism many lights are not working. Located in the village of Mountain Grove the property is within walking distance to access to the Tay Havelock Trail, part of the Trans Canada Trail System. A bit of history on this great building, originally built in 1931 as a two-room schoolhouse, this property served the community in many capacities over the decades, from a place of learning to a hub for public service. After nearly four decades of use as a school, a portion of the building then became a Library branch for the KFL&A public library. An addition to the property in 1971 allowed it to house the newly formed Olden Volunteer Fire Department, until the construction of the new fire hall in 2008. From the late 1980s until amalgamation in1998 it also housed the Township of Olden Municipal office and Council Chambers. (id:60083)
RE/MAX Finest Realty Inc.
63 Mcdonald Street
Barrie, Ontario
12 bedroom rooming house with countless improvements. Located steps to new condos which may make this site appealing for future development considerations with appropriate land assembly. Fully tenanted with strong income and expese statement available on request. (id:60083)
Century 21 B.j. Roth Realty Ltd.
99 Mulcaster Street
Barrie, Ontario
6 self-contained apartments in this charming income property on a bus route with a view from the porch and some of the units to Barrie's beautiful waterfront. 3800 ft2 of finished space with many renovations done to the property making it a turn key investment. Building has a ton of character and unit configurations are very unique and spacious. Please note there are only 2 parking spaces however due to its ideal location so many things are very walkable (id:60083)
Century 21 B.j. Roth Realty Ltd.
24 North Street N
Barrie, Ontario
43 bedroom rooming house with 2 huge kitchens on a large property with ample parking. 65% occupied so there is lots of room for you to add your additional choice of tenants. Building is in good condition and could also be ideal for student housing with its layout and proximity to the college. Income and expense statements available on request. (id:60083)
Century 21 B.j. Roth Realty Ltd.




