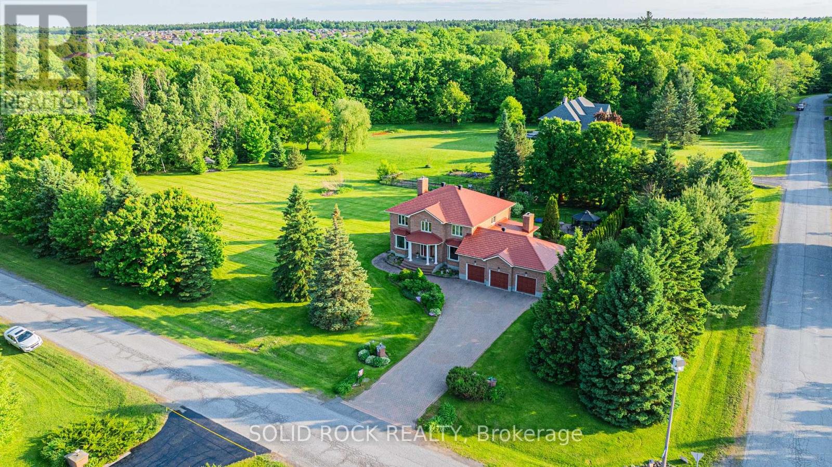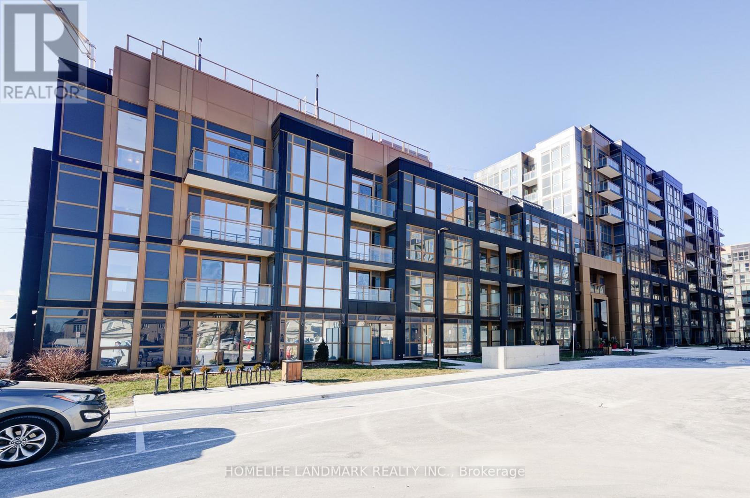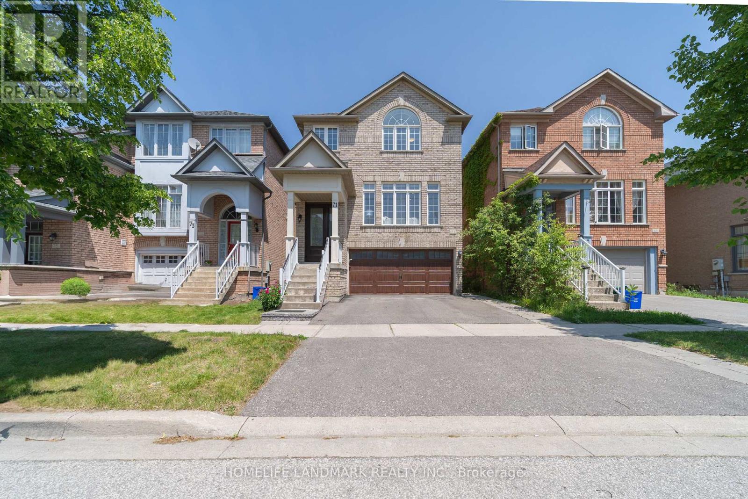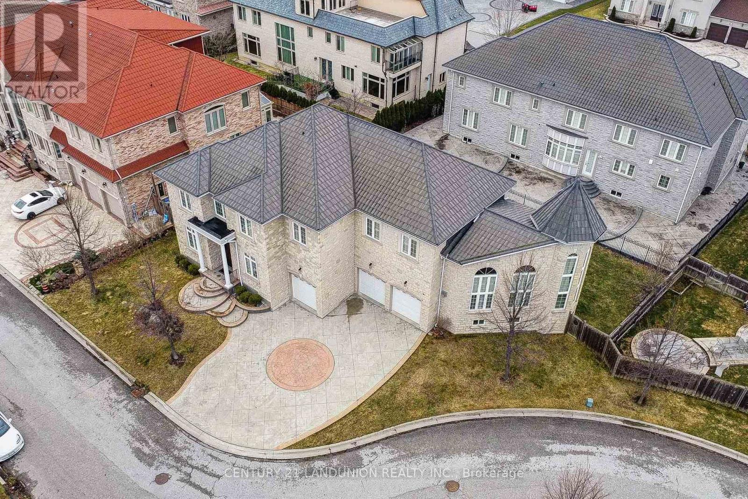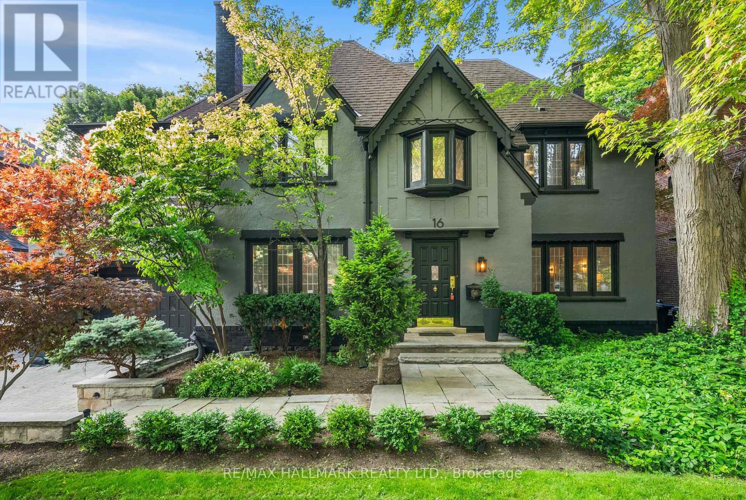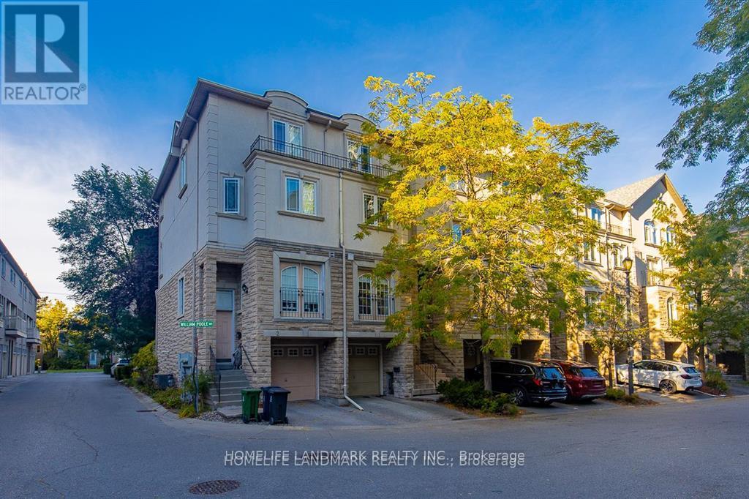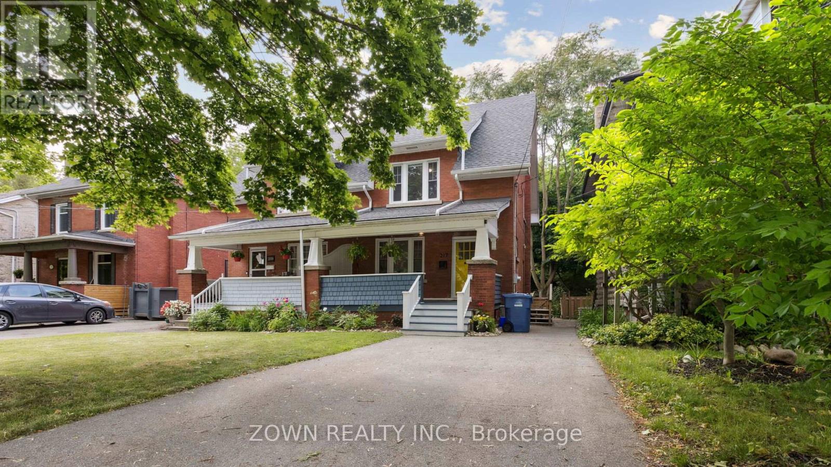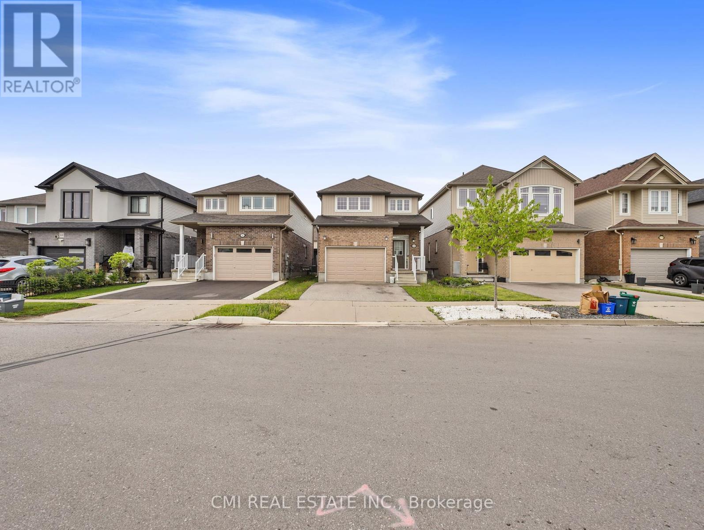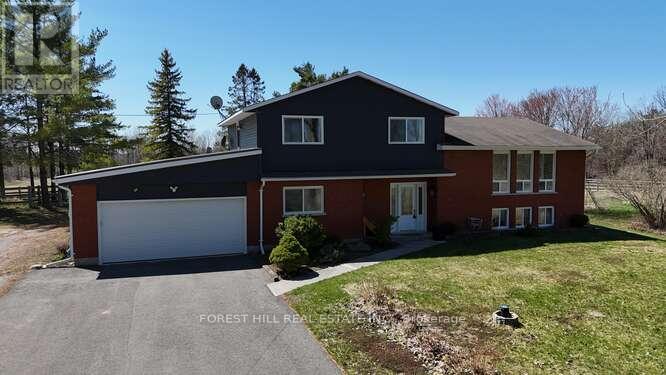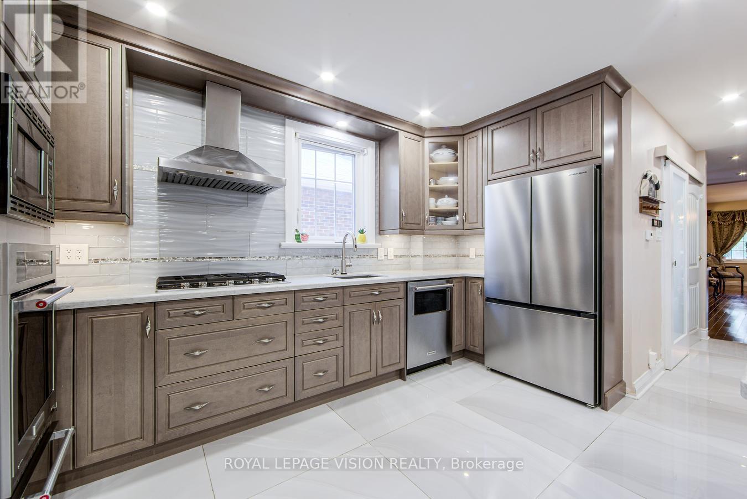42 Marchbrook Circle
Ottawa, Ontario
An exquisite residence nestled on a rare 2-acre lot in one of Kanata's most exclusive neighborhoods. Minutes from Kanata TOP-RATED SCHOOLS, High-Tech Park, this elegant estate home offers the perfect balance of convenience and serenity. Full brick exterior, a lifetime metal roof, and a grand 3-car garage with expansive interlock driveway. A flat, neatly maintained section beside the home, perfect for a year-round sports field or potential development of an additional dwelling for income or extended family. 3-level foyer with a striking curved staircase and a statement chandelier. Main level office, open-concept living and dining areas with an insert bar, and a sun-soaked family room and breakfast area. The customized gourmet kitchen, high-end quartz countertops (with edge profiling), sleek built-in appliances, and elegant cabinetry. Upstairs, the luxurious primary suite features a fully renovated ensuite with modern tiles, a frameless glass shower, LED mirrors, and updated fixtures. A double-sink main bathroom serves the remaining bedrooms, all of which feature beautiful hardwood flooring throughout. The fully finished basement is designed for flexible living, offering a separate entrance from the garage, a large recreation room with a cozy fireplace, a full bathroom, a kitchenette with a wet bar, and a bedroom or multi-purpose room. Ideal for multigenerational living, a private guest suite, or future rental potential. Enjoy high efficiency living with geothermal heating (no gas or water bill) and an owned hot water tank. Outside, the multi-level stone patio leads to a charming gazebo surrounded by lush landscaping and a well-tended garden. Dedicated vegetable bed for growing fresh herbs and vegetables. Some photos have been virtually staged. (id:60083)
Solid Rock Realty
189 Lydia Ave
Thunder Bay, Ontario
NEW LISTING! Country Comfort Just 10 Minutes From The City Welcome To 189 Lydia Avenue, Where Privacy, Space, And Convenience Meet. Nestled On Nearly 4 Acres, This Beautifully Maintained 1,430 Sq Ft Home Offers The Best Of Country Living Just Minutes From Thunder Bay And Close To Schools, Shopping, And Everyday Amenities. Inside You’ll Find 4 Spacious Bedrooms, 2 Bathrooms, Including A Semi-Ensuite Off The Primary. Enjoy A Functional Layout With Hardwood Floors, Warm Oak Cabinets, A Cozy Fireplace, And Stainless Steel Appliances. Updated Windows, Newer Shingles, Furnace, And A Heated Double Garage Add Comfort And Value. The Finished Basement Features A Sauna, And There's Even A Door Leading To A Walk-Out — Perfect For Guests, Teens, Or Future In-Law Potential. Step Outside To A Spacious Deck Overlooking Your Private Yard — Ideal For Entertaining Or Relaxing. Cool Off In The Pool Or Host Friends In The Bonus Pool Party Room. With Nearly 4 Acres And Development Potential, This Property Offers Room To Grow While Staying Close To Everything You Need. Your Private Retreat With City Convenience Awaits At 189 Lydia Avenue. (id:60083)
RE/MAX First Choice Realty Ltd.
1849 Mackenzie Beach Ave
Shuniah, Ontario
ENJOY THE TIMELESS NATURAL BEAUTY OF AMETHYST BAY, LAKE SUPERIOR! CHARMING LAKEFRONT HOME JUST 15 MINUTED FROM TOWN. FULL EXTERIOR UPDATE (2021) INCLUDING NEW ADDITION, WINDOWS, SIDING, SOFFIT/FASCIA, AND SUNROOM. 18KW GENERAC ELECTRICAL BACKUP SYSTEM, NATURAL GAS FURNACE WITH CENTRAL AIR. ARTESIAN WELL. DOUBLE DETACHED GARAGE. IDEAL LOCATION FOR VARIOUS WATER SPORTS, ACTIVITIES AND ANGLING. (id:60083)
RE/MAX First Choice Realty Ltd.
133 O'connor Crescent
Richmond Hill, Ontario
Welcome To This Beautifully Finished, Exceptional Family Residence In The Highly Sought-After Prestigious North Richvale Community. This Home Boasts *** 3 Self Contained Apartments With Separate Entrances, Perfect For Potential Rental Income *** This Home Offers Over 3,800 Sq Ft of Luxurious Living Space (2,334 sq ft above grade per MPAC + Basement). 4+2 Bedrooms, 4 Bathrooms and 1+1 Kitchens. Southern Exposure, Allowing for Tons of Natural Sunlight, Boasting Welcome Foyer, Custom Staircase with Wrought Iron Pickets. Expansive Windows, Extensive Pot Lights, Premium Hardwood Floor Thru-Out Main Floor and Second Floor. Crown Molding Further Enhance The Elegance Of The Home. Family Room with Granite Fireplace. Chef's Inspired Kitchen Featuring Stainless Steel Appliances, Quartz Countertop, Quartz Slab Backsplash, Large Breakfast Area Perfect For Casual Meals. Convenient Access To A Private Backyard, Featuring Professional Landscaped Garden Perfect For Enjoying Outdoor Living Experience. The Primary Bedroom Retreat Complete With A Totally Renovated Spa-Quality 4-Piece Ensuite, Featuring Designer Vanity With Quartz Countertop, Free Standing Deep Soaker Tub, Seamless Glass Shower, With Rain Shower Head, Walk-In Closet, And Spacious Sitting Area, Providing A Serene Sanctuary For Relaxation. Professionally Finished Self-Contained Basement Apartment Featuring 2 Separate Units, Each Unit Has it's own Kitchen, Bedroom, a 3 Piece Bathroom and Living Room, Ideal for Potential Rental Income. This Rare Opportunity To Own Such A Remarkable Property Won't Last Long. The Perfect Blend Of Luxury And Practicality In One Of The Most Desirable Neighbourhoods! (id:60083)
Harbour Kevin Lin Homes
595 - 595-599 Dundas Street
Woodstock, Ontario
Turn-Key Mixed-Use Commercial Property in the Heart of Downtown Woodstock! An exceptional investment opportunity awaits with this fully renovated mixed-use commercial building located in the vibrant and revitalized core of Downtown Woodstock situated on the same street as major national retail franchises, ensuring high visibility and consistent foot traffic.This impressive property features:3 fully leased commercial retail units at street level, ideal for service businesses or retail operations.4 beautifully renovated residential apartments above, offering strong rental income and modern finishes Zoned C5 (Central Commercial), the property supports a wide range of permitted uses, enhancing its long-term value and flexibility. Recent professional renovations mean minimal maintenance and maximum appeal perfect for investors seeking a hands-free, turn-key asset.Investment Highlights:8.1% Cap Rate based on current rents Double-digit return potential. All mechanical and cosmetic upgrades recently completed,5 dedicated rear parking spots, plus convenient street parking for customers. Surrounded by established franchise brands and high-traffic businesses. Strong tenant mix and stable income stream. Whether you're looking to diversify your portfolio or secure a high-performing income property in a growing urban hub, this rare opportunity checks all the boxes. (id:60083)
RE/MAX Experts
11 Anderson Court
Hamilton, Ontario
Beautiful custom built home for original owners in 2002 in Parkview-Foxwood, Ancaster by Empire Homes. Lovingly upgraded and updated. All brick, 4 bedroom plus main floor den, 3.5 baths with spectacular inground saltwater pool. (4 years new by Pioneer Pools). Quiet court location amongst other high quality homes. Features beautifully landscaped oversize lot with fully fenced backyard, long 6 car driveway plus 2 car garage with inside entry. All spacious oversize principal rooms are tastefully decorated. Priced way below replacement cost. Don't miss this great Ancaster home. All sizes approximate and irregular. Some of the updates include: Shingles replaced with 35 year premium in 2016, Attic insulation upgraded to R50 in 2014, Gas Hot Water Heater in 2022(owned), Kitchen remodel in 2019, Stainless steel kitchen appliances including gas stove in 2019, High Efficiency furnace and AC new in Nov. 2019, Insulated garage doors and openers in Jan 2020,frontbdoor system replaced, washer and dryer new in 2022, real hardwood floors in bedrooms in 2024, automated irrigation system in 2016 with updates in 2021, solid pine custom garden shed, PIONEER POOLS inground saltwater pool, heater, creepy crawler, heavy duty winter safety cover for winter, and all equipment completed in September 2021. Extra features: excavated cold room under front porch and steps, huge bench window in dining room/living room, long driveway for up to 6 cars and no sidewalks on this side of street so no extra snow shovelling, custom landscaped and fully fenced extra deep 118 foot lot, spacious fenced backyard with, deck, gazebo, concrete patio and still room for 2 large sodded areas and beautiful perennial gardens. (id:60083)
RE/MAX Real Estate Centre Inc.
12 - 1150 Stroud Lane
Mississauga, Ontario
Great Opportunity to own a Stunning Condo Townhome in Fabulous Clarkson. Just Minutes from Clarkson GO, Hwy Access, Shopping & Restaurants, Schools, Community Centre & Many More Amenities! Also Close to Metro, Food basics, Cafes, and Earlyon (family centre for new parents). A Large Front Porch that Leads to an Open Concept Main Level with a Boasting Family-Sized Kitchen which includes Modern Cabinetry, Quartz Countertops & Stainless Steel Appliances, Plus 2pc Powder Room & with Laminate Flooring & Large Window. On the Second floor there are 2 Bedrooms, 4pc Main Bath & Laundry Closet with Large 2nd Bedroom Featuring Generous Nook/Study Area and a custom fit closet for easy organizing. On the 3rd Level, A Spacious Primary Bedroom Boasting His & Hers Custom fit Closets, 4pc Ensuite & Patio Door W/O to Large Balcony. With an Amazing Additional 108 Sq.Ft. Rooftop Terrace... Perfect for Enjoying Sunrises & Sunsets, Entertainment & Much More! DIRECT ACCESS to Storage Locker and Parking Spot towards the bottom floor entrance! Wainscoting added in 2nd and Primary Bedrooms, Upgraded Light Fixtures throughout, New Air Conditioner Unit (2023), Freshly Painted and Move in Ready! (id:60083)
RE/MAX Hallmark Alliance Realty
313 - 2333 Khalsa Gate
Oakville, Ontario
Brand New NUVO One Bedroom+ Den +2 Bathroom Condo Unit. Bright, Spacious & Luxury home in the heart of Oakville. Open Concept Kitchen With Stainless Steel Appl. Large Living/Dining Room With W/O To Balcony. The primary bedroom includes a walk-in closet and an ensuite bathroom. Den can be a 2nd bedroom. Laminate Floors. 24 hour concierge, Party Room, Fitness Centre, Pet and Car Wash Stations, Outdoor Pool, Hot Tub, Gym, Media room, Playground & Rooftop Deck. Conveniently located close to the highways, public transit, and GO, and Hospital, parks and trails... (id:60083)
Homelife Landmark Realty Inc.
71 Orchard Hill Boulevard
Markham, Ontario
Welcome to 71 Orchard Hill Blvd Where Top Schools and Parks Meet Timeless Comfort! Walk To Top-Ranked Pierre Trudeau High School & Beckett Farm Public School! Only 300M To Expansive Berczy Park!This Well-Maintained Detached Home Is Ideally Situated In The Heart Of Prestigious Berczy Community On A Quiet, Family-Friendly Street. Perfect For Families Seeking Walkability, Green Space, And Access To Excellent Schools.East-Facing Home With Exceptional Natural Light & Rare Walk-Out Basement!The Backyard Has Been Mostly Hardscaped, Creating An Ideal Space For Outdoor Entertaining Or Quiet Relaxation. Spacious Layout Featuring 3 Bedrooms & 4 Washrooms.The Double Garage Offers Secure, Direct Access Into The Home . The Driveway Fits Two More Cars, Providing A Total Of Four Parking Spaces. Ideally Situated Near The Intersection Of Kennedy Road And Bur Oak Avenue For Easy Access To Transit And Amenities. Main EntranceDoor (2019)* Roof(2018)*Garage Door(2017)* Rangehood(2021)*Washer & Dryer(2021)*Dishwasher(2021)* Fridge(2021)*BasementBathroom(2021)*Washer &Dryer(2021),*New Hwt(2021) Located near top schools, scenic parks, and daily conveniences, this home checks every box for lifestyle, location, and long-term value. Dont miss this exceptional opportunity in one of Markhams most desirable neighbourhoods! (id:60083)
Homelife Landmark Realty Inc.
26 Alai Circle
Markham, Ontario
Exquisite Architectural Masterpiece in Markham's Premier Custom Estate Community! Discover this one-of-a-kind luxury estate offering over 5,000 sq.ft. of above-grade living spaces, nestled in one of Markham's most prestigious neighbourhoods. This stunning home features 5 spacious second floor bedrooms, each with its own ensuite and custom closet system for optimal comfort and privacy. Step into a soaring grand foyer with stone finishes, 10'-16' ceilings on main, detailed crown mouldings, gleaming hardwood floors and pot lights throughout the home. Enjoy the warmth of heated floors in the gourmet chefs kitchen and entertain effortlessly in the elegant sunroom that opens into a grand family room - perfect for gatherings. Additional highlights include a golden skylight on the second floor, a luxurious built-in sauna in the finished basement and fully landscaped front and back yards. A true architectural gem - rarely offered and not to be missed! (id:60083)
Century 21 Landunion Realty Inc.
Cc Group Realty
16 Elderwood Drive
Toronto, Ontario
Elegance on a Rare 60-Foot Lot in Forest Hill South Ideally positioned on a premium 60-foot frontage in one of Toronto's most prestigious neighbourhoods, this renovated residence blends timeless architecture with modern comfort. The main floor offers formal living and dining rooms with French doors and expansive windows that fill the home with natural light. An inviting family room with fireplace anchors the heart of the home, while the updated kitchen features newer appliances and ample space for everyday living and entertaining. With five generously sized bedrooms and five upgraded bathrooms, including a primary suite with a 6-piece ensuite, every detail speaks to thoughtful design and functionality. Highlights include hardwood floors and pot lights throughout, a finished basement with a separate entrance, and a self-contained second-floor Suite ideal for extended family, guests, or added income potential. Located within walking distance to Forest Hill Village, top-rated public and private schools, parks, restaurants, shops, and transit, this is a rare opportunity to own a beautifully upgraded home on one of Forest Hill South's most sought-after streets. (id:60083)
RE/MAX Hallmark Realty Ltd.
242 Olive Avenue
Toronto, Ontario
Gorgeous Renovated Bungalow Nestled On 43 X160 ft Deep Treed Lot In Desirable Willowdale East Neighbourhoods *Owner Occupied Home, Pride Of Ownership *Over Half A Million Spent On Renovations & Upgrades Since 2012: New Stucco Exterior *New Detach Tandem(2 cars) Garage *Extra Long Private Driveway Can Park 5-6 Cars *New Roof *Raised Ceiling Height To 10 ft On Main Floor *Addition On Main Floor(Dining Area) & Basement(Rear Bedroom) *Sunroom Addition W/Fireplace, Individual Air Conditioner, B/I Sitting Bench W/Storage, B/I Display Shelves *Sun Deck *Professional Landscaping Front & Back W/Interlocking Patio, Water fountain(Glass feature As-Is) *New Windows *New Wirings & Pipings *New Doors *New Floorings *Custom European Kitchen W/Tons Of Pull Out Drawers *Under Cabinet Lightings *B/I Wall Storage Cabinets *All Renovated Bathrooms W/Floor To Ceiling Tiles, Spa like Bathtub W/Mini Jets, Custom B/I Cabinets & Upgraded Faucets *Long Long Lists Of Upgrades & Extras *Only Good Material Used *Pets Free, Must Be Seen To Be Appreciated (id:60083)
Royal LePage Signature Realty
4 William Poole Way
Toronto, Ontario
Elegant Townhouse In Sought-After Neighborhood, Gorgeous Open Concept Kitchen. 9 Feet Ceiling In Main Level. Gleaming Strip Hardwood Floor In Liv And Din Room, Marble Fire Place, Great Finished BSMT With 1-2Pc Washroom, Spacious Master Bedroom With 5Pc Ensuite, Separate Shower And Soaker Tub. Step To Yonge And Sheppard Subway Station. TTC. Supermarket. Banks. Restaurants. House Fresh Re-Painted (id:60083)
Homelife Landmark Realty Inc.
273 Airdrie Road
Toronto, Ontario
Impeccably Renovated Home With 2 Parking Spots, A Rare Find in Leaside. Move-In Ready, Luxury Upgrades Welcome to a beautifully updated home that combines thoughtful renovations with modern elegance.This meticulously maintained home boasts a host of premium upgrades completed between 2023 and 2025, offering peace of mind and exceptional value to the next proud homeowner. Potential of Adding a 1,300 SqFt.Laneway Suite (Analysis Report Attached). Two Parking Spots In The Back. Recent Upgrades Include: 2025* Stunning high-end bay windows installed in both the main living area and primary bedroom, complete with brand-new exterior insulation outside of the bayview.* Freshly painted throughout, providing a crisp, clean, and modern ambiance.* Elegant Brand-new back-splash in the kitchen, paired with a new built-in microwave for added style and function. 2024* Complete basement transformation with full redesign and renovation.* Modern bathroom renovation in the basement, featuring a luxury shower unit, high end tiles, and premium faucets.* Upgraded electrical wiring, switches, and outlets throughout the basement.* New furnace ductwork for improved airflow and efficiency.*Main sewage line replaced and a backwater valve installed, offering enhanced protection against flooding.* All-new insulation and flooring, as well as custom cabinetry in both the basement living area and bathroom.2023* Expansive deck renovation, now twice the original size, supported by10 structural footings perfect for entertaining or relaxing outdoors.*Beautifully constructed mudroom addition, seamlessly integrated into the home.* Custom, wall-to-wall built-in cabinetry in the mudroom, offering practical storage and modern design. This home is a rare find, offering a perfect blend of comfort, style, and long-term investment. Every detail has been carefully considered to ensure a move-in-ready experience for the next owner. (id:60083)
Royal LePage Signature Realty
1128 Ontario Street
Cornwall, Ontario
Don't miss this affordable home, perfect for first-time buyers or those seeking a more compact living arrangement. Conveniently positioned near amenities, public transportation, and schools, this property has much to offer. The interior boasts an open-concept layout with a spacious kitchen ideal for entertaining, complemented by a natural gas furnace for efficient heating and fresh paint for the new owners. Additional advantages include a detached garage and private backyard. New Windows, New Siding, Freshly blown new insulation in the Attic. Call today to arrange a private viewing! (id:60083)
RE/MAX Affiliates Marquis Ltd.
91 Nathaniel Crescent
Kitchener, Ontario
Step into the timeless charm of this spacious two-storey home, offering over 2,500 square feet of finished living space, tucked away on a quiet crescent in Kitchener's sought-after Pioneer Park. Set on a premium pie-shaped lot, this inviting property blends nostalgic character with exceptional versatility in a peaceful, private setting. The main floor showcases warm wood details that reflect a bygone era of craftsmanship. The sunlit formal living room offers a serene space to unwind, while the bright kitchen equipped with stainless steel appliances opens to a cozy breakfast room, perfect for casual meals. The dining room, complete with a walkout to the raised rear deck and retractable awning, makes indoor-outdoor living effortless. The stately family room exudes charm with a stone fireplace and custom built-in wall unit, and a convenient 2-piece powder room completes the main level. Upstairs, hardwood floors flow through a thoughtful layout featuring a generous primary bedroom with twin closets, two additional bedrooms, and a spacious 4-piece family bath. The fully finished walkout basement provides incredible flexibility for multi-generational living, a home office, or recreation. It includes a large rec room, second family room, bonus room, and a 3-piece bathroom, plus an oversized laundry area and dedicated storage space to keep everyday life organized. Outside, enjoy your own backyard retreat on a private, fenced, and shaded pie-shaped lot lined with mature trees. A ground-level patio offers even more outdoor living space for relaxing or entertaining. Additional highlights include newer windows, central A/C, and an oversized single attached garage. This character-filled family home offers the perfect blend of comfort, charm, and room to grow. Book your private showing today, opportunities like this dont come around often! (id:60083)
RE/MAX Twin City Realty Inc.
217 Waterloo Avenue
Guelph, Ontario
Welcome to 217 Waterloo Ave, a beautifully updated century home in Guelphs highly desirable Junction neighbourhood! Blending timeless character with thoughtful modern upgrades, this charming residence features a fully renovated kitchen and two stylish bathrooms (2020), new furnace and AC (2020), new windows (2021), a completely finished basement (2021), and a transformed attic space (2024). Offering a versatile layout, the home includes a dedicated office and a spacious playroomperfect for todays family lifestyle. Step outside to a fully fenced backyard oasis complete with a large deck, landscaped gardens, and a built-in slide on the hillideal for entertaining or relaxing with the kids. The welcoming front porch was refreshed in 2024 to enhance curb appeal. Enjoy an unbeatable location just a 10-minute walk to vibrant downtown Guelph, 5 minutes to Benjamins Bodega, and steps to the scenic river trail leading to Royal City Park and local ice cream spots. Surrounded by family-friendly parks like Sunny Acres and Howitt, with Fixed Gear Brewing around the corner, this home offers the perfect mix of convenience, community, and character. Dont miss your opportunity to live in one of Guelphs most sought-after neighbourhoods! (id:60083)
Zown Realty Inc.
36 Sparrow Avenue
Cambridge, Ontario
Stunning family home offering 3+1bed, 4 bath, JUST 10yrs old, over 1700sqft of living space w/ full finished sep-entrance bsmt in-law suite located in the heart of Cambridge steps to top rated schools, parks, public transit, shopping, & recreation; with quick access to HWY 401 making commute a breeze. *Calling all first time home buyers & growing families looking for additional sqft * Covered porch ideal for morning coffee. Bright foyer entry w/ 2-pc powder room. Cozy open living room perfect for family entertainment w/ convenient mudroom access to the garage (sep-entrance from garage leads to stairs into bsmt). Executive Chef's Eat-in kitchen upgraded with modern cabinetry, granite counters, SS appliances, & centre island. Open dining area W/O to rear patio. Venture upstairs to find 3-spacious bedrooms & 2-4pc baths. Primary bed retreat w/ W/I closet & 4-pc ensuite. Fully finished bsmt in-law suite with sep-entrance perfect extended families offering small kitchenette, 3-pc bath, guest bedroom, & laundry. Book your private showing now! (id:60083)
Cmi Real Estate Inc.
346 County Rd 40
Douro-Dummer, Ontario
Welcome to your dream country escape! Situated just minutes from Peterborough, this versatile 10-acre property blends rural charm with modern convenience. The spacious 5-bedroom home offers ample room for family living and includes the potential for an in-law suite with a full lower level secondary kitchen, Ideal for multigenerational households or extra income opportunities. Recent updates include upgraded windows in 2022 and brand-new flooring in the basement kitchen, providing a fresh, comfortable feel throughout. Outside, the property truly shines with a private pond, 2-stall barn, drive in shed, enclosed chicken coop, a productive hay field, and fenced pasture perfect for hobby farming, horses, or simply enjoying the peaceful countryside. Whether youre looking to settle into a family home with space to grow, or start your own hobby farm, this property offers endless possibilities in a picturesque setting. Home also comes with Generlink to power the entire home during a power outage. Book your showing today! (id:60083)
Forest Hill Real Estate Inc.
79 Foxwell Street
Toronto, Ontario
Welcome To This Beautifully Renovated and Updated 2-Story Home Located In A Highly Desirable Neighbourhood! This Home Boasts Many Modern Finishes Throughout, Large Space To Entertain, Large Bedrooms and Includes Your Very Own Movie Theatre! This Home Features a Newly Renovated Modern Kitchen With Built-In Gas StoveTop, Well Equipped Bar Area, Large Family Room With 9ft Ceiling Which Opens Into a Large Sunroom With Pinewood Panelling And Two Large SkyLights Allowing Lots Of Natural Light In. Fenced Yard With No Backyard Neighbours. 2 Large Bedrooms on 2nd floor and 1 Large Bedroom on Main Floor. Don't Miss your Chance To Own A Custom Movie Theatre With Your Own Built-in 3D Full HD Epson 3500 Projector, Screen and 7 Speakers Plus Subwoofer!! Basement Is Finished With Separate Entrance, Potential For Income. Close to Schools, Parks, Lambton Golf & Country Club, Transit, Shops and Much More! Don't Miss Your Chance To own This Beautiful Home!! (id:60083)
Royal LePage Vision Realty
30 Village Court
Brampton, Ontario
Charming End Unit Townhome in Peel Village - Private Backyard Retreat! Welcome to 30 Village Court, a rarely offered end-unit townhome in the heart of Peel Village, one of Brampton's most desirable and family-friendly neighbourhoods. Lovingly maintained by its current owner, this spacious 3-bedroom, 2-bathroom home offers a blend of functionality, privacy, and lifestyle that's hard to beat. From the moment you arrive, you'll appreciate the quiet, well-kept setting of this peaceful complex, tucked away from the hustle yet just minutes to all the essentials. As an end unit, this home enjoys extra privacy, more natural light, and a generous backyard retreat - a rare feature in townhome living! The fully fenced yard offers the perfect backdrop for entertaining, gardening, or relaxing with family in total serenity. Step inside and discover a thoughtfully laid out interior featuring beautiful flooring throughout, a spacious living and dining area, and a convenient walkout to your backyard patio. The kitchen is bright and functional, with ample cabinetry and space to cook and gather. Upstairs, you'll find three generously sized bedrooms with large windows and great closet space, as well as a full 4-piece bathroom ideal for busy mornings or relaxing evenings.The finished basement adds incredible value, featuring a versatile recreation room, 3-piece bathroom, dedicated laundry area, and plenty of storage space making it ideal for a home gym, office, or additional family living. Enjoy low-maintenance living in a well-managed complex with a strong sense of community. With quick access to HWY 410/407/401, and close proximity to parks, top-rated schools, shopping centres, and transit, 30 Village Court is the perfect place to call home. Don't miss this opportunity to own a spacious, serene & move-in-ready townhome in one of Brampton's most established and welcoming communities. Book your private showing today and fall in love with all it has to offer! (id:60083)
Right At Home Realty
12 Highland Hill
Toronto, Ontario
12 Highland Hill - Priced to Sell - Exceptional Value Meets Timeless Elegance!This immaculate 4-bedroom, 7-bathroom detached home sits proudly on a 50-ft x 150 Premium lot and is impeccably maintainedtrue pride of ownership throughout. From the moment you enter, you're greeted by a grand foyer with soaring 18-ft ceilings that offer an immediate wow factor. Enjoy 9-ft ceilings on both the main level and finished basement, creating an open and airy feel.The home features luxurious Italian-inspired finishes, with detailed crown moulding and wrought iron accents throughout. The newly renovated kitchen (2021) includes a gas stove and premium Miele ovenideal for the discerning chef. Freshly painted and move-in ready, the elegant stone exterior exudes sophistication.Additional highlights include a new roof (2019), a yard large enough to accommodate a pool, and a cabana already equipped with a 3-piece bath. Conveniently located just a short walk to the Yorkdale mall, subway, banks, pharmacies, and more.Well-priced, this is one you dont want to miss! (id:60083)
RE/MAX Hallmark Realty Ltd.
509 Bellflower Court
Milton, Ontario
Welcome to a beautifully upgraded freehold townhouse with 4-Bedroom + 1 Office Freehold Townhouse with Over $100K in Upgrades! The open-concept main floor boasts smooth 9-ft ceilings, pot lights, and a modern kitchen with quartz countertops, an Elegant oak staircase (no carpet), and a spacious primary suite offering double sinks, a freestanding tub, a frameless glass shower, walk-in and his/her closets. Convenient second-floor laundry. Basement with large windows and bathroom rough-ins. Just a 4-minute walk to top-rated schools and parks. Close to the future Milton Education Village, Mattamy National Cycling Centre, Niagara Escarpment, and 401/Tremaine Interchange, an unbeatable location! (id:60083)
Homelife/miracle Realty Ltd
5369 Fallingbrook Drive
Mississauga, Ontario
**PUBLIC OPEN HOUSE on Sunday, June 22 From 1- 4pm.** A stunning, fully renovated home with nearly 2500 square feet above grade and more than 3500 square feet of total finished living space, located right in the heart of the city. Surround yourself in luxury as you experience the more than $250,000 spent on completely overhauling and upgrading this home from top to bottom, inside and out. Featuring a brand new kitchen (2020) with new cabinets, a quartz countertop and backsplash, high end appliances and beautiful large tiles, you're sure to amaze all of your guests. Other new items include the windows and doors which were replaced in 2021, new roof shingles in 2020, brand new maple hardwood floors installed throughout the house (2020), an updated gas fireplace (2022), a grand central skylight (2020), new high ends LED potlights (2021), and a gorgeous new powder room, main washroom and primary bedroom washroom (all 2020). A fully usable renovated basement (2022) also awaits you as well as a completely re-done lawn, garden area and gazebo outside (2022). The expanded concrete driveway allows for enough space to park 3 cars side by side, and the laundry room has a door to the garage for direct access. Conveniently located less than 10 minutes away from Square One, Erin Mills Town Centre, Heartland Town Centre, and Streetsville for all of your shopping, recreation, and restaurant desires. Come and see this gorgeous home before it's gone! (id:60083)
Right At Home Realty

