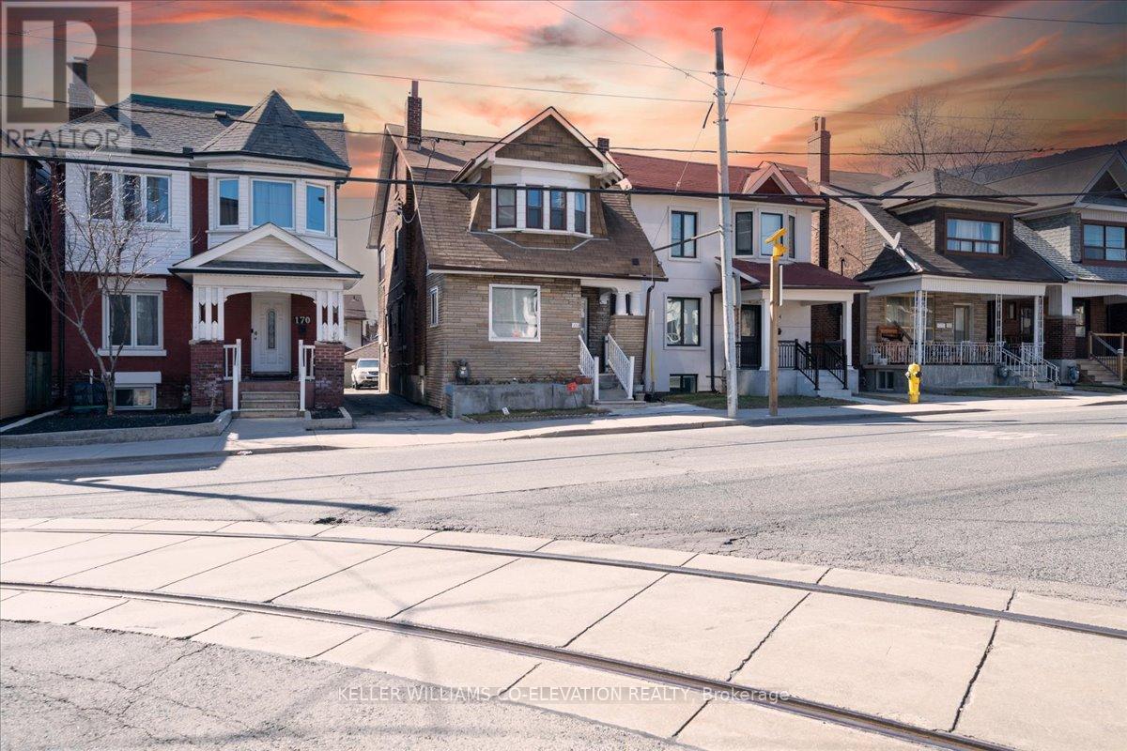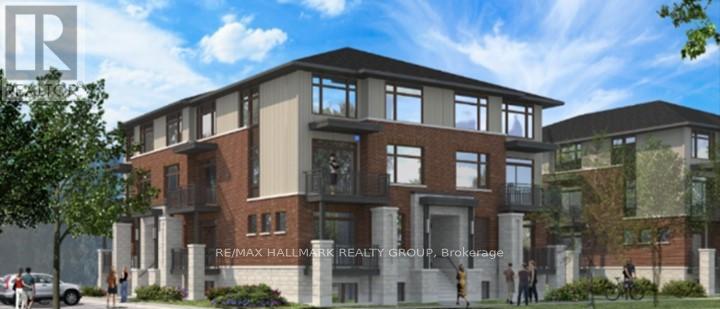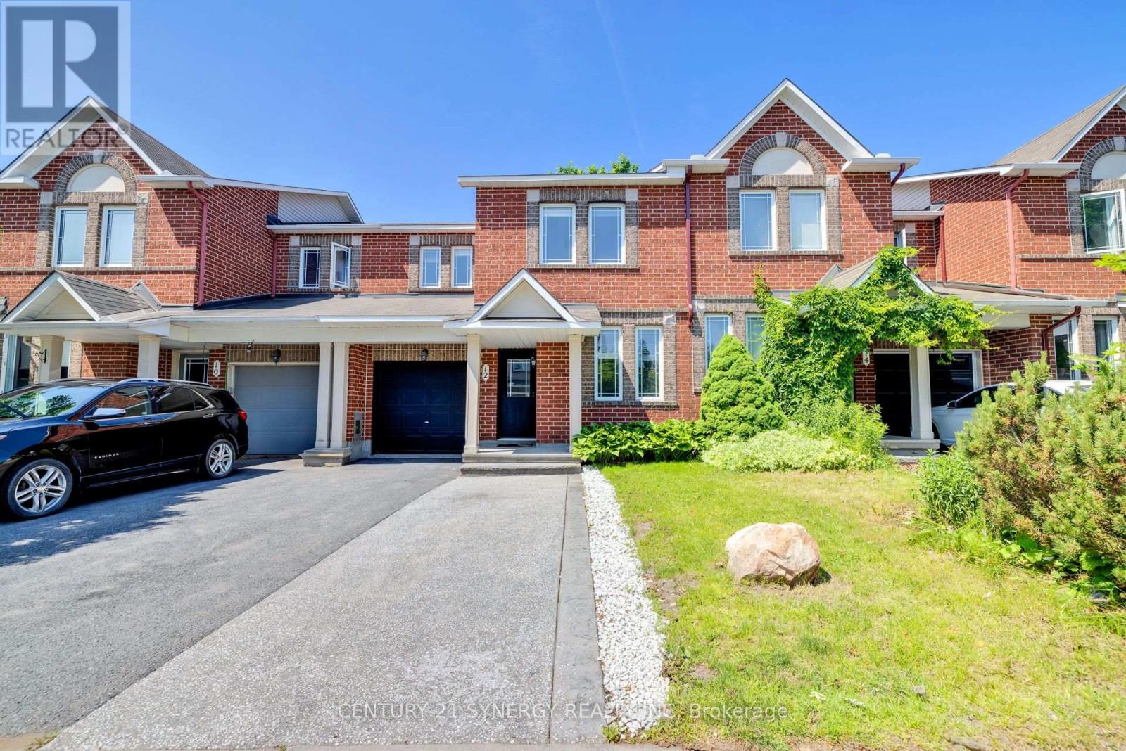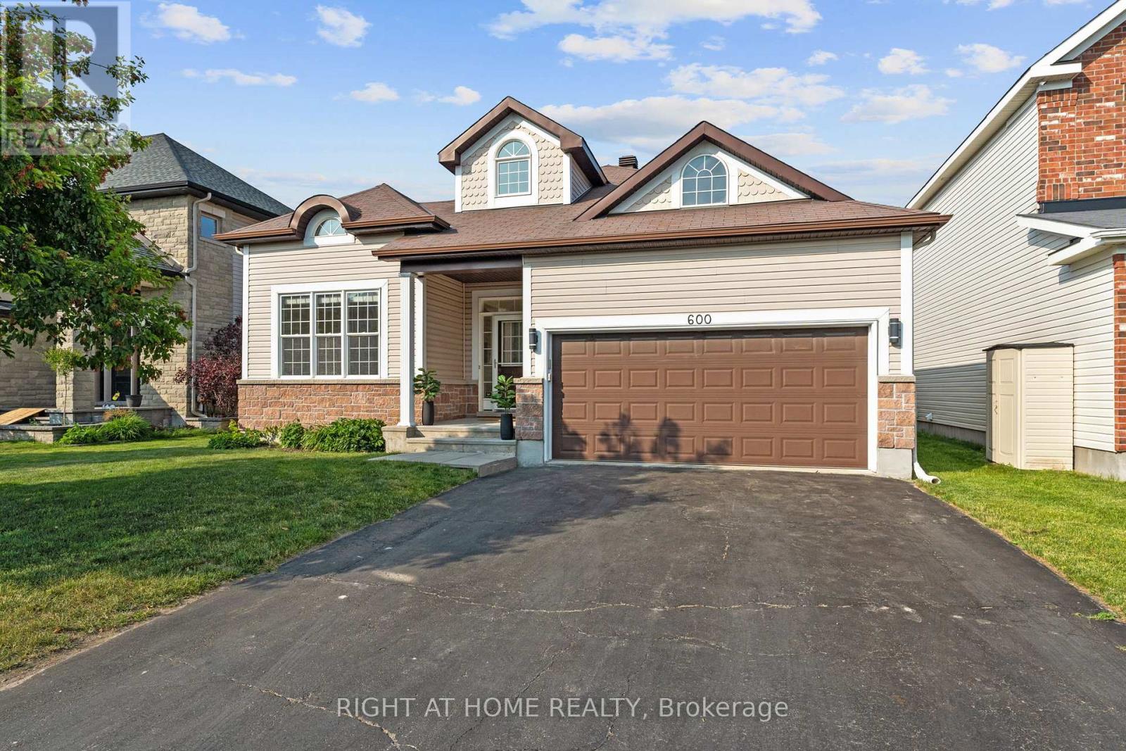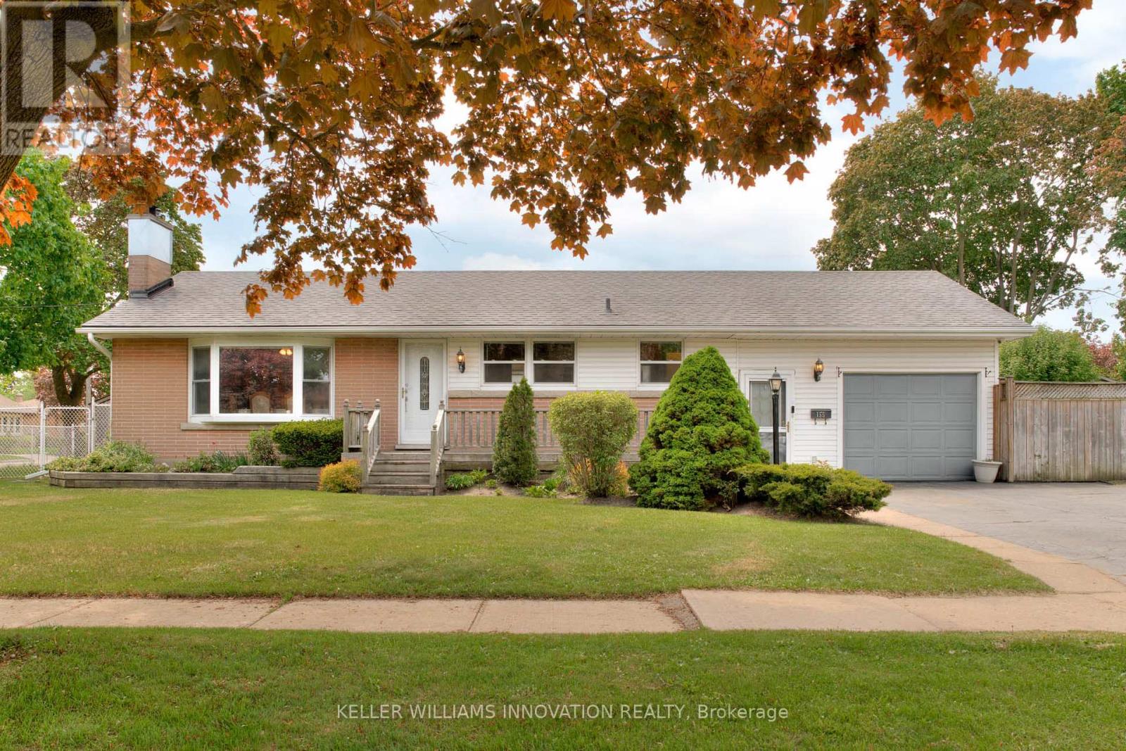88 Stubbswood Square
Toronto, Ontario
A Home Full of Heart and History. Welcome to a truly special 4-bedroom, 4-bathroom home that has been cherished by the same wonderful family for over five decades. With 53 years of memories, this house has hosted countless family hangouts. Incredibly well cared for, this home proudly boasts a Triple A+ Home Inspection Report a rare find that reflects true pride of ownership. The custom-designed inground pool has been the heart of many joyful summers & BBQs. Surrounding the home is a beautifully maintained perennial garden, bursting with color year after year a peaceful, low-maintenance retreat that invites you to sit on the enclosed porch to relax and enjoy nature. From quiet evenings by the fireplace in the family room to lively gatherings in the spacious living areas, every corner of this home tells a story. Conveniently located near parks, highly ranked schools (North Agincourt JR, Sir Alexander Mackenzie SPS, Agincourt CI), shopping, grocery stores and hwy 401. Whether you're starting your own family or simply seeking a well-loved home with character, warmth, and timeless charm, this property is ready to welcome its next chapter. (id:60083)
Bosley Real Estate Ltd.
506 - 15 Beverley Street
Toronto, Ontario
Beautiful 500sqf unit in boutique 12 Degree Condominiums. Located just steps to all city treasures. Meticulously maintained unit. Open concept living/dining/kitchen area. Cozy and Quiet balcony where you can enjoy mornings coffee in sunlight. Generous size bedroom with a closet. Upgraded kitchen cabinets, Cesar stone countertop, under cabinets LED lights, backsplash, GE microwave, Bosh cooktop, oven and range hood, Liebherr refrigerator plus front loader washer and dryer. Engineered hardwood floor, smooth ceilings and roller shades with casette. This unit also includes one large, underground parking and one locker. Condominium offers roof top swimming pool, BBQ area and GYM for you to enjoy. (id:60083)
Homelife Silvercity Realty Inc.
172 Oakwood Avenue
Toronto, Ontario
Don't miss out on this fantastic investment opportunity! Living at Oakwood and St. Clair West offers the perfect blend of city convenience and community charm. With great cafes, diverse restaurants, parks, and easy transit access, it's ideal for families and professionals alike. A vibrant, welcoming place to call home! (id:60083)
Keller Williams Co-Elevation Realty
765 Dillman Avenue
Newmarket, Ontario
Stunning 4+2 Bedroom Detached House in Sought-After Stonehaven Estates-Newmarket. Total square footage is 2701 of living space, With Separate Entrance, (2) Kitchen(s), (3) Fridges and (1) Freezer. Beautiful Main Eat-In Kitchen w/Bright Layout W/O To Patio, With Stainless Steel Appliances & Gas Range * And a Cozy Family Room w/Tons of Natural Light & Gas Fireplace *Spacious Open-Concept Dining & Living Room-Perfect for Entertaining* Large Primary Bedroom w W/I Closet and 5 Pc Spa-Like Ensuite w/Glass Enclosed Shower, With a Corner Soak Tub, Gleaming Hardwood Floors Thru-out, Oak Staircase With Skylight, & Pot-Lights on Main * Separate side Entrance From Basement (Ready for Extra Income), includes Large Rec Room, Large 5th & 6TH Bedroom*& A Kitchen With A Separate Washer & Dryer And A Full Bath, Brand New Furnace, Beautiful Front and Back Garden, Interlocking Front & Side Entrance, Steps to High-Ranked School(s), Parks, Shopping, Restaurant, & all Amenities * Minutes to Hwys, GO Train, Public transit, Fairy Lake, Hospital & Shopping & More! (id:60083)
Century 21 Heritage Group Ltd.
1017 Silhouette Private
Ottawa, Ontario
Spacious 2-storey urban condo terrace homes which are modern, affordable and a maintenance free way of living! This lower two-storey unit is approximately 1188 sq. ft. Main floor offers open concept living and dining room, balcony off of the living room, corner study open to the second floor, kitchen with island and powder room. The lower level holds the primary bedroom with ensuite and walk-in closet, second bedroom, full bath and laundry. One outdoor parking space included. Walking distance to Amazon, Costco and all the amenities that Barrhaven has to offer. Excellent opportunity for Investors. (id:60083)
RE/MAX Hallmark Realty Group
59 Stitch Mews
Ottawa, Ontario
Welcome home to 59 Stitch Mews. Step into a home where every detail has been thoughtfully upgraded and every finish speaks to quality and comfort. Nestled on a quiet street in the heart of Richmond, this stunning and spacious 2023 built freehold townhome offers luxury touches rarely found at this price point. Inside, you're greeted by tall ceilings, warm natural light, and high-end upgrades throughout from the stone countertops and gorgeous tile backsplash to the kitchen valance lighting, tall uppers, and under-cabinet illumination. The open concept design is an entertainer's dream and the home offers over 1600 square feet above grade. The large central island adds both form and function. Upstairs, the spacious layout includes a serene primary suite with opulent ensuite bathroom, an additional well-appointed secondary bedroom and upgraded main bathroom, while downstairs, a full unspoiled basement awaits. Rare for a 3 storey townhome, this wide open basement level is ideal for future finishing or simply exceptional storage space. Outside, the oversized single garage and laneway parking for two means room for three vehicles, plus bikes, tools, and everything in between - a true bonus for growing households or active lifestyles. With thoughtful upgrades, beautiful flow, and a warm, family-friendly community just minutes from schools, parks, and amenities, 59 Stitch Mews offers the perfect blend of style, function, and small-town charm. (id:60083)
RE/MAX Affiliates Realty Ltd.
1905 - 70 Landry Street
Ottawa, Ontario
Welcome to your ideal urban retreat! This generous 1-bedroom plus den, 1-bathroom condo is both stylish and functional and offers breathtaking views of the Gatineau Hills. The open-concept living and dining area is bright and spacious, while the modern kitchen features sleek finishes with granite countertops and ample storage. Enjoy 9 ft ceilings (a foot more than the condos below!) that make the space feel large and fill it with natural light. The versatile den is perfect for a home office, dining room, or creative space; the possibilities are endless! You will appreciate the convenience of in-suite laundry, a dedicated underground parking spot, and a secure storage locker. Located in a well-managed, sought-after building that boasts a full suite of amenitiesincluding a fitness centre, party room, and a luxurious indoor pool, this condo offers comfort and lifestyle in one. Walk to Beechwood Village in 5 minutes for a night out, a coffee, or groceries. Enjoy one of Ottawa's most beautiful walks along the Rideau River Pathway. Just steps from shopping, transit, dining, and parks, this is your chance to live in one of Ottawa's most desirable communities. It's truly got it all. Don't miss out on this special gem! (id:60083)
Engel & Volkers Ottawa
12 Marabrooke Street
Ottawa, Ontario
Fall in love the moment you walk in. Every inch of this home has been thoughtfully renovated to blend modern style with everyday comfort, creating a space that's both beautiful and functional. Located in the heart of Barrhaven, you're steps from transit, trails, and several plazas with everything you need and more. Inside, enjoy a home that has just been fully renovated at the end of 2024. You'll find brand new flooring throughout, pot lights on every level, and quartz countertops in the kitchen and all bathrooms. The bright den off the foyer is perfect for a home office or playroom, while the spacious living room offers the perfect spot for the family to unwind, complete with a cozy fireplace to set the mood during winter nights. Your brand new kitchen features sleek cabinetry, quartz surfaces, and modern fixtures that flow into an inviting dining space. Upstairs, the primary retreat includes a walk-in closet and updated ensuite, and the additional bedrooms are generously sized for growing families or guests. The unfinished basement awaits your finishing touches and offers tons of potential whether you're dreaming of a home gym, media room, extra storage, or a rec room. Outside, the fully fenced backyard is perfect for kids and pets to play safely, or for hosting friends and family at summer BBQs. This move-in-ready home is the complete package. Book your showing today! (id:60083)
Century 21 Synergy Realty Inc
600 Anjana Circle
Ottawa, Ontario
Welcome to this gorgeous bungalow in the heart of Barrhaven, offering 2+1 Bedrooms, 3 full baths and over 3000 sq ft of beautifully finished living space. From the moment you step in, you'll love the thoughtful layout that blends comfort, style, and functionality. This home welcomes you with soaring high ceilings and fresh professionally painted soft off-white tones throughout. Sunlight pours through the large windows, highlighting the elegant hardwood floors in the open living and dining areas. The kitchen is an absolute standout- granite counters, stainless steel appliances, a touch faucet sink, and a seamless flow into the cozy family room with gas fireplace. Enjoy casual meals in the eat-in kitchen, where patio doors lead to your private backyard with gas bbq hook up, multiple decks, and a pergola...perfect for morning coffee or evening get-togethers.The main floor offers two generously sized bedrooms with brand-new carpet, a full bathroom, and a convenient laundry room with inside access to the double garage. The primary suite features a spacious walk-in closet and a serene ensuite with a relaxing soaker tub. Downstairs, the fully finished lower level provides even more living space; a massive rec room, third bedroom, bonus room -ideal for an office or home gym, and an additional family room for movie nights or hosting guests.Tucked away on a quiet street but just minutes from Costco, shopping, great restaurants, Cafe Cristal, parks, and easy highway access. This move-in ready home truly has it all! Be sure to check the multimedia link for video, floor plans, and extra photos! Some photos virtually staged! (id:60083)
Right At Home Realty
171 Mission Rd
Wawa, Ontario
The OUTDOORSMAN is a vibrant, year-round Motel that is strategically located just off the Trans-Canada Highway. A popular choice among outdoor enthusiasts, offering easy access to Wawa’s world class fishing, hunting, snowmobiling, ATV trails and a reliable hub for maintenance crews. This recently updated 37-room motel presents a turnkey business opportunity for investors or owner-operators. There is a one-bedroom apartment ideal for onsite management which includes a spacious kitchen and living room, with a new 3pc bathroom and a private hot tub out back, all while being connected to the main office for quick access. The Motel features 29 Units in the front and 8 at the back, all tastefully decorated with handcrafted hickory furniture including a fridge, microwave, and individual heat/AC units. Select rooms offer a variety of needs for guests including single, double or triple beds, 4pc or 3pc bathrooms, and kitchenettes. Onsite you will find commercial-grade laundry equipment with a detergent injection system, a modern CRM system for efficient booking and guest management. As well newer upgrades include Wi-Fi-6 access points, carpet in hallways and office, and cameras with a Network Video Recorder. With many excellent on-line reviews and proudly chosen as Tripadvisor’s Traveller’s Choice Award Winner 2024 – The Outdoorsman Motel is an extremely well-maintained property that combines strong income potential with lifestyle appeal in the heart of Northern Ontario. Enjoy living, working and playing in Northern Ontario! Call today and don’t miss out on this exciting opportunity! (id:60083)
RE/MAX Sault Ste. Marie Realty Inc.
155 Byron Avenue
Kitchener, Ontario
Welcome to this charming 3-bedroom bungalow situated on a spacious corner lot in a quiet, mature neighbourhood. This well-maintained home offers comfort, functionality, and an ideal layout for families, downsizers, or anyone seeking one-level living with added space below. The main floor features three bright bedrooms, a welcoming living area, and a kitchen with ample storage and natural light. The fully finished basement provides exceptional versatility with a large recreation room, a second bathroom, laundry, and an additional bedroom or denperfect for guests, a home office, or hobby space. Step outside to your private backyard oasis, complete with an inground pool and plenty of space to relax or entertain. Mature trees and tasteful landscaping provide privacy and tranquility, while the corner lot offers generous outdoor space. Located close to shopping, schools, parks, and all essential amenities, this home is perfectly positioned for both convenience and lifestyle. Enjoy the best of suburban living in a peaceful, established community. This lovingly cared-for bungalow checks all the boxesdont miss your chance to make it yours. Book your private showing today! (id:60083)
Keller Williams Innovation Realty
909 Broadway Boulevard
Peterborough North, Ontario
Welcome to this beautifully maintained end-unit freehold townhome in Peterborough's sought-after North End! Offering 3+1 spacious bedrooms and 3 well-appointed bathrooms, this home combines comfort, style, and functionality. The main floor features a bright open-concept layout with hardwood flooring, large windows, and a walk-out to the backyard, perfect for entertaining. The modern kitchen is a showstopper with its oversized island, breakfast bar, and seamless flow into the dining area, which easily accommodates a large table for family gatherings. The cozy living room includes an electric fireplace, while the main floor also provides a powder room and convenient access to the attached one car garage. Upstairs, you'll find hardwood flooring in the landing and soft broadloom in the generously sized bedrooms, all featuring large windows and ample closet space. The primary suite boasts a walk-in closet, a 3-piece ensuite with a stand up glass shower and a stunning wall of windows that fills the space with natural light. Laundry is conveniently located on the upper level. The finished basement offers even more space, featuring a fourth bedroom with above-grade windows, a sitting area with laminate flooring a second electric fireplace, plus plenty of storage. Close to schools, parks, shopping, and all amenities, this home truly has it all. Don't miss your chance to live in one of Peterborough's most desirable neighbourhoods! (id:60083)
Right At Home Realty



