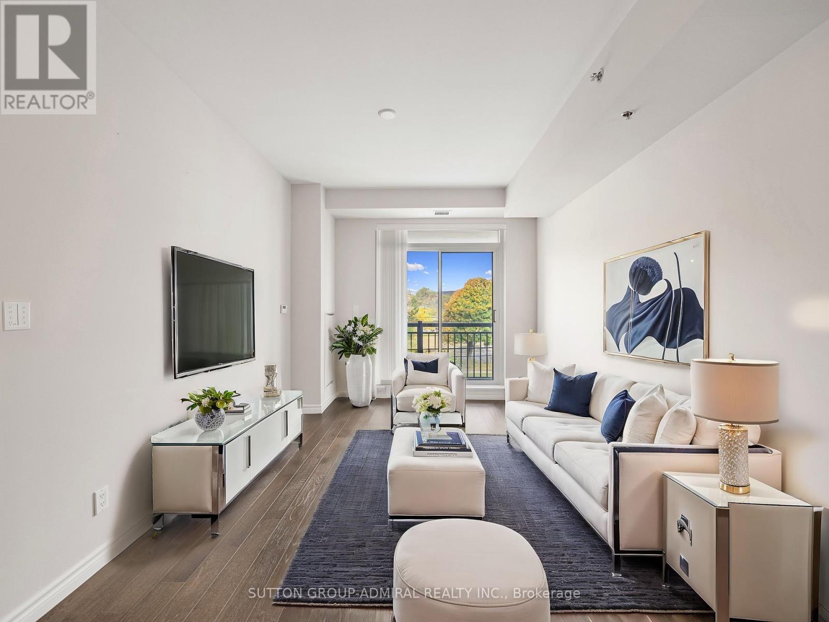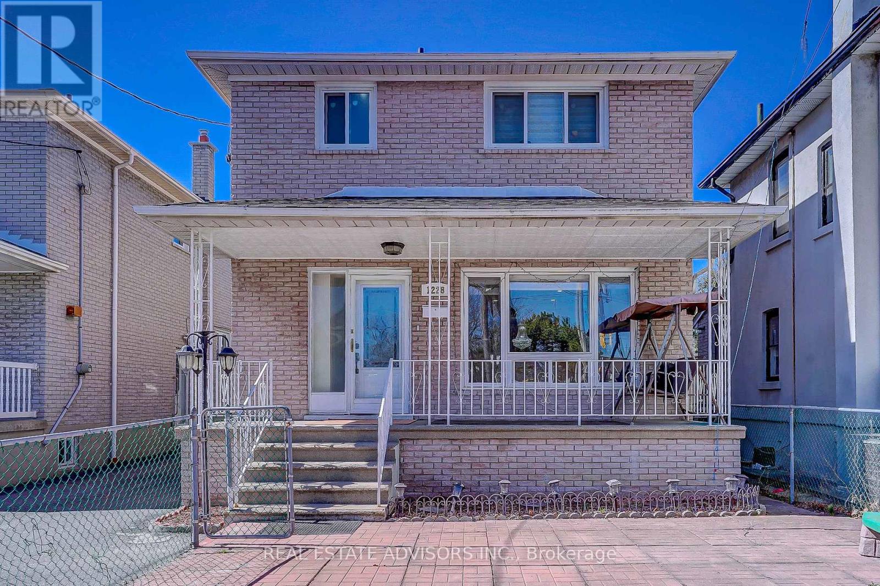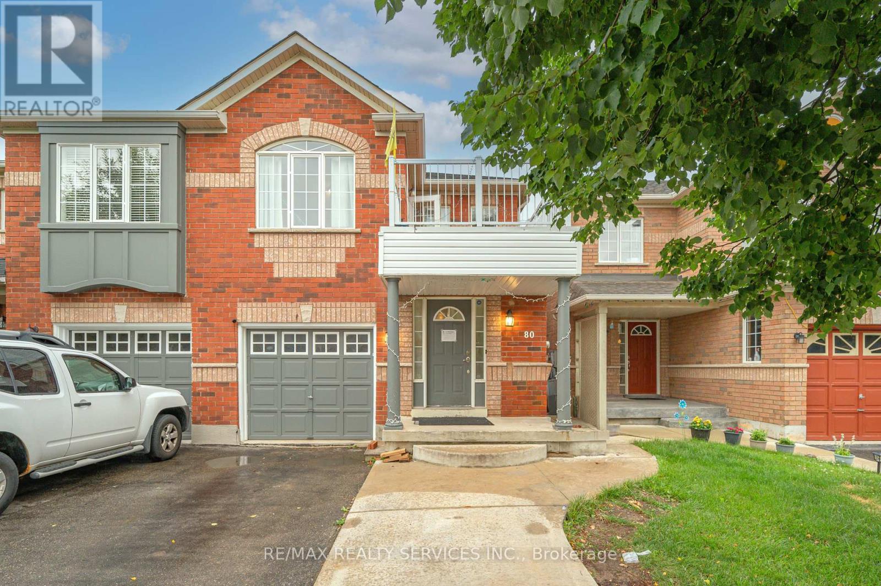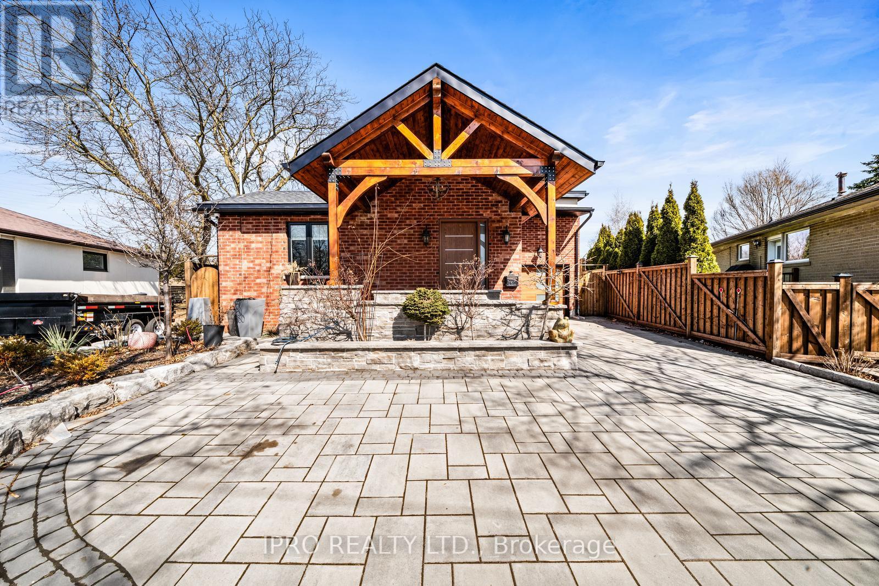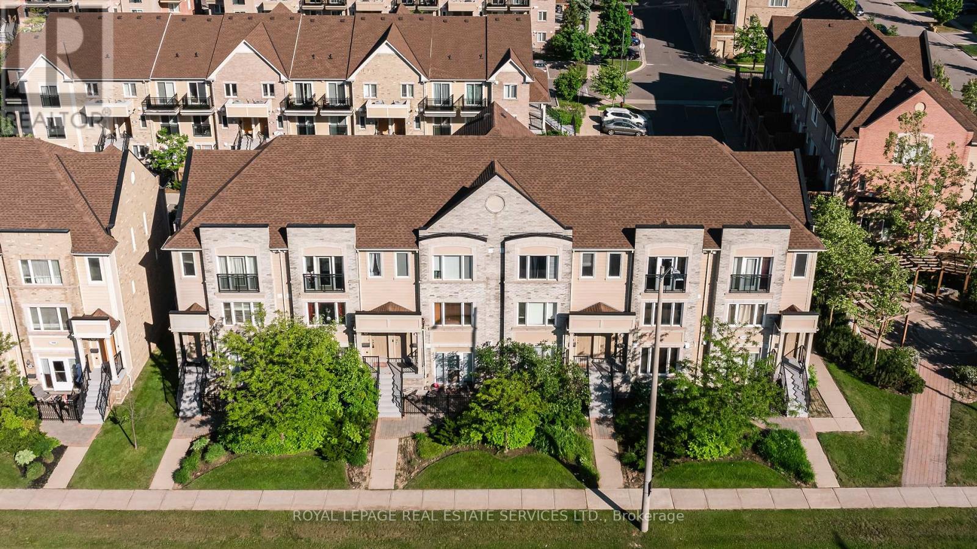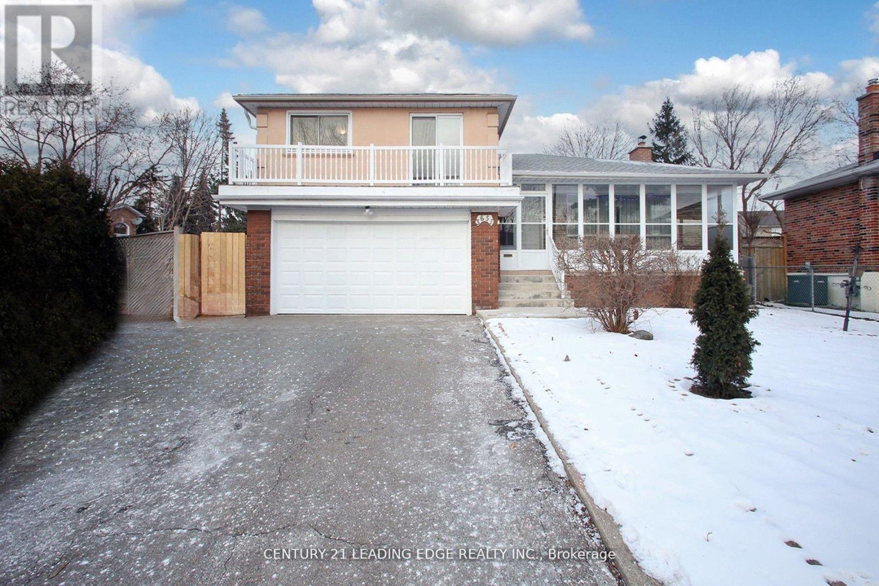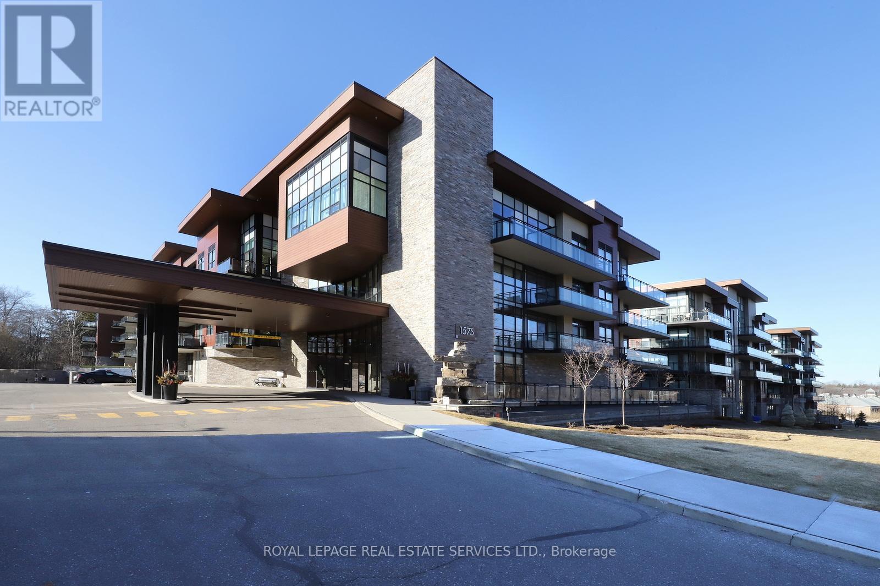204 - 34 Plains Road E
Burlington, Ontario
Welcome to the Beautiful 34 Plains Rd. located in the heart of LaSalle, this condo places you within a 10-minute walk or 3-minute drive to the picturesque LaSalle Marina, perfect for leisurely waterfront strolls. Beautifully appointed 1+1 beds, 1-bath condo by Roman Home Builders features hardwood flooring throughout, sleek tile in the bathroom, and a thoughtful layout that maximizes space and style. Multi-functional den can be used as a home office, additional bedroom or closet space. Enjoy the convenience of heated underground parking and your own personal locker for added storage. Commuting is a breeze with the Aldershot GO Station just minutes away on foot or by car. Golf enthusiasts will appreciate being only 5 minutes from Burlington Golf & Country Club. This residence combines the best of Burlington's amenities with the ease of urban living, the ideal spot to call home. Building amenities feature a party/meeting room and ample visitor parking. **EXTRAS** Listing contains virtually staged photos. Heat Source: Geothermal. (id:60083)
Sutton Group-Admiral Realty Inc.
1228 Jane Street N
Toronto, Ontario
WELCOME TO THIS GREAT AND FULLY DETACHED HOME - IT HAS BEEN TOTALLY UPGRADED - BRIGHT - SPACIOUS - LOVINGLY MAINTAINED - LARGE WINDOWS - THE FOCOL POINT ON THE MAIN FLOOR IS THE OPEN CONCEPT LIVING DINING WITH FIREPLACE - HARDWOOD FLOORS - UPDATED BATHROOM WITH STAND UP SHOWER - WITH A FULLY FINISHED BASEMENT - SEPARATE ENTRANCE - BEDROOM AND SECOND SECOND KITCHEN - PERFECT FOR THE INLAWS - TOTALLY UPGRADED FROM TOP TO BOTTOM - IT OFFERS A POWDER ROOM ON THE MAIN FLOOR - HARDWOOD AND CERAMIC FLOORS THROUGHOUT MAIN AND SECOND FLOORS - MODERN UPDATED KITCHENS - BATHROOMS - POT LIGHTS - CROWN MOLDINGS - BASEMENT/SEPARATE LAUNDRY ROOM - DON'T MISS OUT ON THIS GREAT FAMILY HOME - CLOSE TO ALL AMENITIES - TRANSPORTATION - SHOPPING - DETACHED GARAGE - SECOND FLOOR LAUNDRY(ROUGH-IN) - (id:60083)
Real Estate Advisors Inc.
1104 - 270 Dufferin Street
Toronto, Ontario
Prime location at King & Dufferin at the much sought after XO condos by lifetime developments! Stunning One plus den Two Bathroom With unobstructed south views of the lake and Cn Tower View! Open concept layout with modern finishes throughout and large den with sliding doors perfect to be used as a 2nd bedroom or office. Upgraded kitchen with B/i appliances, large island with extra storage. Open concept living/dining room walking out to balcony with lake views. Spacious primary bedroom w/ 4pc upgraded ensuite. (id:60083)
Cityview Realty Inc.
103b - 211 Forum Drive
Mississauga, Ontario
Welcome to this charming and modern low-rise condo at 211 Forum Dr! This spacious unit features **2 bedrooms** and**1.5 washrooms**, offering the perfect combination of comfort and convenience. Step into the updated kitchen, complete with sleek countertops and plenty of space to prepare your favorite meals. Both washrooms have been tastefully upgraded with contemporary finishes. The condo also boasts **newer laminate flooring** throughout, adding a fresh and stylish touch. Located in a sought-after neighborhood, this condo provides easy access to shopping, dining, schools, and transit options. Whether you're a first-time buyer, downsizing, or looking for a fantastic investment opportunity, this home is ready for you to move in and enjoy. Don't miss out schedule your private showing today! (id:60083)
Royal LePage Signature Realty
80 Winners Circle
Brampton, Ontario
Look No Further " Beautiful Semi Detached, Sep Living, Dining & family room, 3+1 Bedrooms & 4 Bathrooms House In the New highly sought after area of Brampton. This Spacious home has Breakfast area with Beautiful Kitchen with extended cabinets, large island opening to the living room, overlook and access to the backyard. Foyer with 2 piece bathroom, Closet & access to the garage. Master Bedroom Comes with a 4 piece ensuite, w/i closet and Balcony. 3 additional bedrooms & a full Additional bathroom on Second floor, upgraded washrooms , recently painted, pot lights. Front Brick House With Large Windows And Plenty Of Sunlight In The Whole House. Extended driveway that can fit 5 car parking including garage. Basement includes Separate Entrance, 1 bedroom, great size living room, spacious kitchen and 3 pc bathroom. *** Much More To Explain*** (id:60083)
RE/MAX Realty Services Inc.
17 Hardwick Court
Toronto, Ontario
Welcome to this breathtaking custom home! This is truly a one-of-a-kind showstopper. From the entrance with high vaulted ceilings, hardwood floors and many skylights, you will notice the attention to detail. Seamlessly connected to your al fresco dining area in an enclosed garden with retractable ceiling. Making entertaining, inside and out, a breeze. Modern kitchen features skylight, long breakfast island, gas stove, and side by side oversized fridge. Vaulted ceiling throughout with gorgeous exposed beams add to the charm and powerful decor of this home. Dreamy and private primary bedroom with exclusive walkout to the custom sunken in hot tub, and large rain shower in the ensuite bathroom. 3 other bedrooms each feature their own private 4 pc bathroom, skylights and tasteful decor. The basement features laundry room, gym, wine storage, r/i for an additional kitchen, 2 bedrooms with R/I for ensuite bathrooms, and a large versatile area. Located close to major highways, airport, schools, parks and shopping. Commuting is convenient with public transit hub within a few minutes walk. (Home to future LRT stop one day) and you will want to quickly arrive to your move-in ready home where you can enjoy your luxurious and peaceful paradise. (id:60083)
Ipro Realty Ltd.
102 - 3108 Eglinton Avenue W
Mississauga, Ontario
Welcome To The Prestigious Community Of Churchill Meadows, Where This Meticulously Upgraded Condo Townhouse Is Freshly Painted With A fully Renovated Kitchen And New Appliances Awaits Your Arrival. Immaculately Maintained, This Property Offers A Captivating Blend Of Style And Comfort. Boasting 1317 Sq Ft of Living Space, It Features 2 Bedrooms, Each With Its Own Ensuite, And 3 Baths For Added Convenience. With A Built-In Garage, Freshly Painted Walls, And A New A/C Unit Installed In 2021, This Residence Exudes Modernity And Care. Enjoy The Ease Of Transit At Your Doorstep And Quick Access To Major Highways. Benefit From Proximity To Credit Valley Hospital, Esteemed Schools, And Picturesque Parks, Making It An Ideal Haven For Families And Professionals Alike. Don't Miss The Opportunity To Experience The Epitome Of Suburban Living In This Must-See Property. (id:60083)
Royal LePage Real Estate Services Ltd.
4-6 - 13 Edvac Drive
Brampton, Ontario
Prime industrial condo with truck-level dock and oversized drive-in shipping door.5264 Sqft, Approx. 10% office space, 90% industrial, currently used for warehousing. Well-managed condo corporation with low maintenance costs. Flexible layout can be separated into 3 units to suit buyer'sneeds. Ideal for businesses requiring storage, distribution, or light manufacturing. A must-see for companies seeking functional space with room for growth. Seller is willing to offer VTB financing. M4 Zoning (id:60083)
RE/MAX Excellence Real Estate
11011 Guelph Line
Milton, Ontario
Discover this Exceptional 1/2 Acre Property A Rare Gem in Milton! Nestled on a picturesque 150 ft x 154 ft corner lot this Charming 3-Bedroom Home Blending Timeless Character With Modern Comforts. Featuring Original Wood Floors And A Beautifully Updated Kitchen With Ample Storage And A Bright, Airy Window. Step inside to discover an inviting open-concept living room with a versatile office space, a spacious dining room with seamless access to a galley kitchen featuring ample cabinetry and counter space. A newly built custom deck extends from the dining room, overlooking a breathtaking, fully fenced yard adorned with Lush Gardens And Fruit Trees. Thoughtfully Enhanced With New Light Fixtures, Windows, And Doors Throughout. The home boasts a main-floor 4-piece bath, a second-floor 3-piece bath, and three well-appointed bedrooms. An oversized two-car garage with a spectacularly finished loft offers a versatile space with interior access. A charming Redwood shed at the rear of the property offers additional storage. The garage loft is a fantastic surprise truly a must-see! Close to Shopping, schools and park. (id:60083)
RE/MAX Aboutowne Realty Corp.
3651 Broomhill Crescent
Mississauga, Ontario
Stunning 4-Bedroom Home in Applewood. This beautifully updated 3-level side split features an open-concept living and dining area, a spacious eat-in kitchen with a walkout to a sunroom, and a cozy family room with a wood-burning fireplace. Upstairs, find 3 large bedrooms, including a master with a 2-piece ensuite and a second bedroom with a balcony. The finished basement with separate entrance offers a kitchenette, living room, 4th bedroom with walk-in closet, and a 3-piece bath perfect for extended family or possible rental potential. Recent upgrades include hardwood floors, roof (2024), and furnace (2023), renovated bath. Enjoy the outdoor space with 2 solariums, front enclosed veranda, mature fruit trees, and landscaped gardens on a premium pie-shaped lot. Close to schools, parks, shopping, and major highways. Don't miss this Applewood gem! (id:60083)
Century 21 Leading Edge Realty Inc.
3655 Loyalist Drive
Mississauga, Ontario
Nestled in the heart of the desirable Erin Mills neighbourhood, 3655 Loyalist Drive presents a rare opportunity to own a stunning 4-bedroom, 3-bathroom home. With its exceptional curb appeal and welcoming atmosphere, this 2871 square foot property is sure to impress. Offers a stunning private backyard retreat with heated saltwater pool, perfect for relaxation and entertainment. Located just steps from nearby parks and trails, and with easy access to highways 403, 401, and QEW, this home offers the ultimate blend of luxury, comfort, and convenience. Families and professionals alike will appreciate the proximity to top-rated schools, shopping, restaurants, and other local amenities. Don't miss out on this incredible opportunity to make this your dream home! (id:60083)
Right At Home Realty
433 - 1575 Lakeshore Road W
Mississauga, Ontario
Top floor unit in the award winning 'Craftsman' in the heart of Clarkson Village. 9' ceilings soaring to 11'6" in the living area. Fabulous views of the courtyard and open skyline. Many builder's upgrades plus an oversized custom kitchen island with b/i drawers & cabinets. Superb building amenities incl a guest suite, fully equipped gym, spacious party room/lounge, expansive rooftop deck w/BBQs & patio seating, library, pet washing station, 24 hour concierge/security, storage locker just down the hall from the unit. Great location in the sought after Lorne Park School District, public transit at the door & quick walk to numerous shops & restaurants. Cycle or take a leisurely walk to the lakefront parks. Quick access to the Clarkson GO and QEW. (id:60083)
Royal LePage Real Estate Services Ltd.

