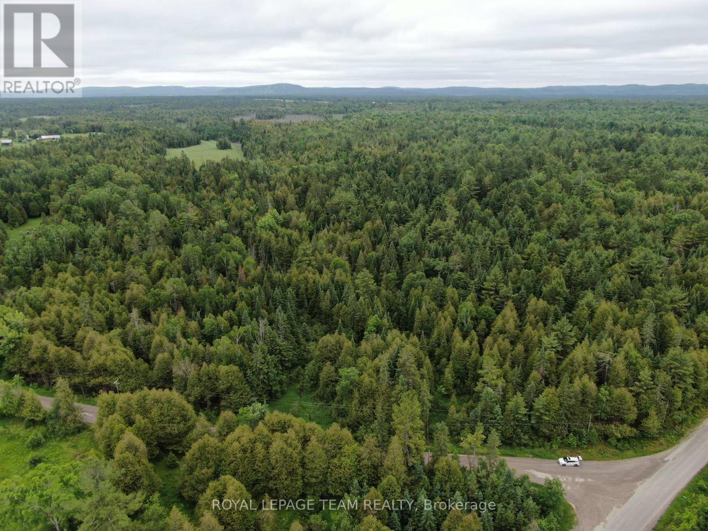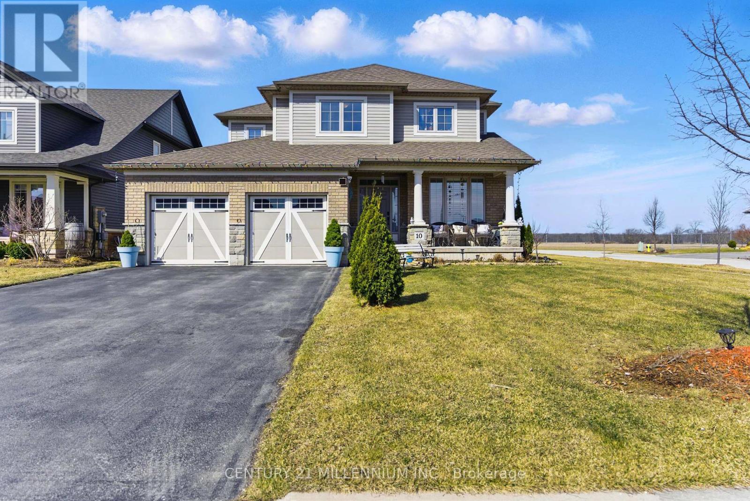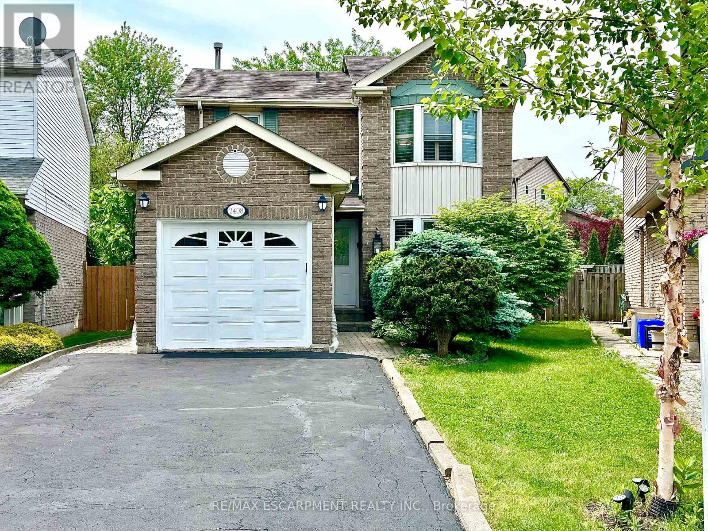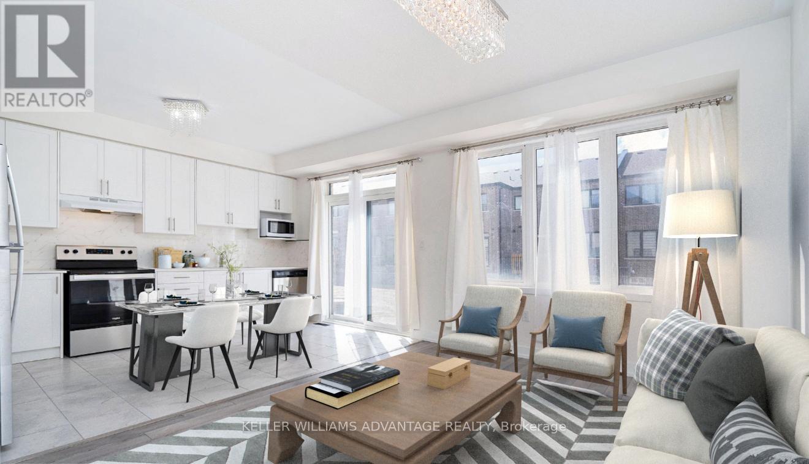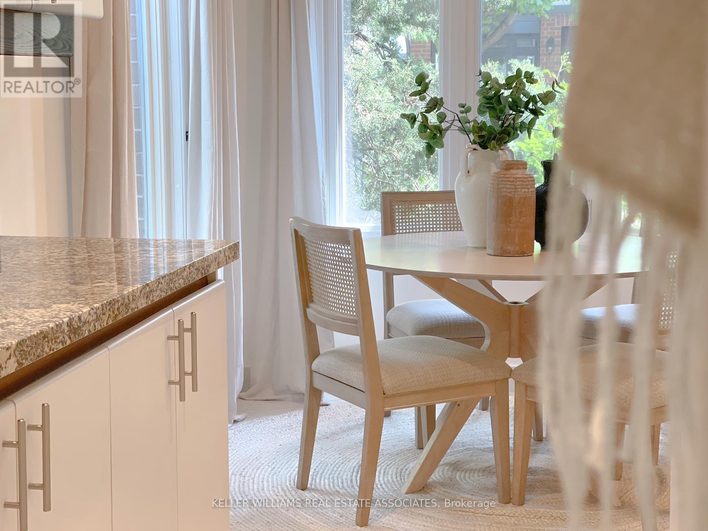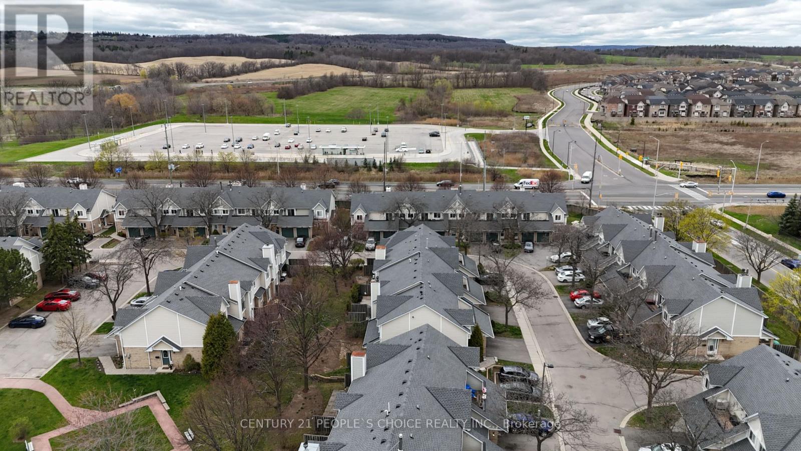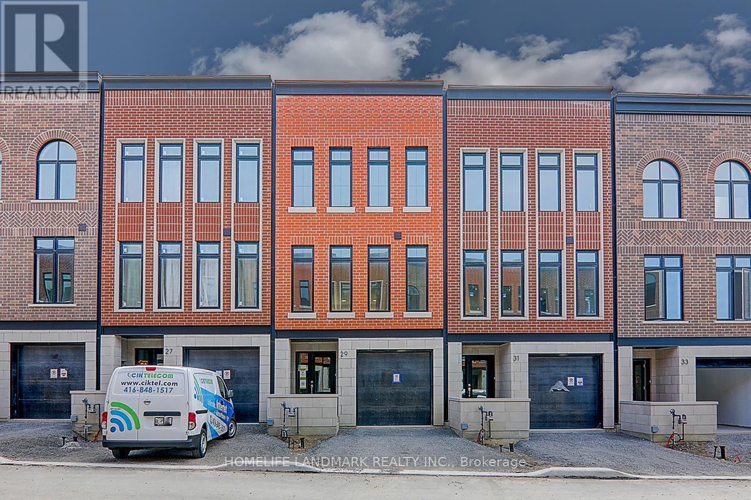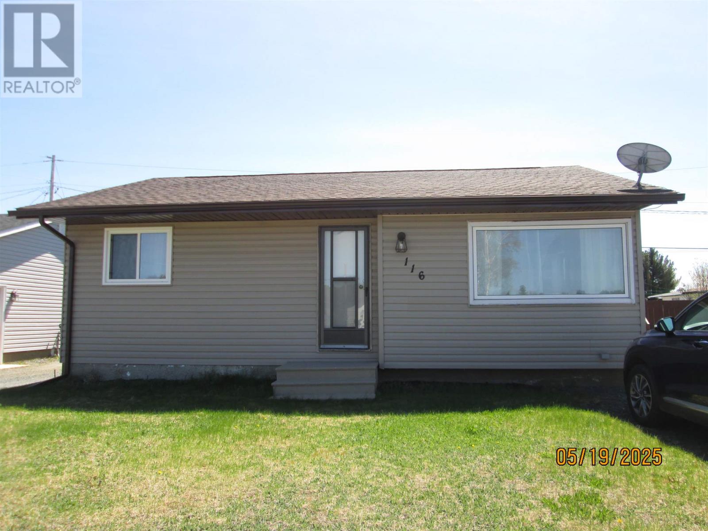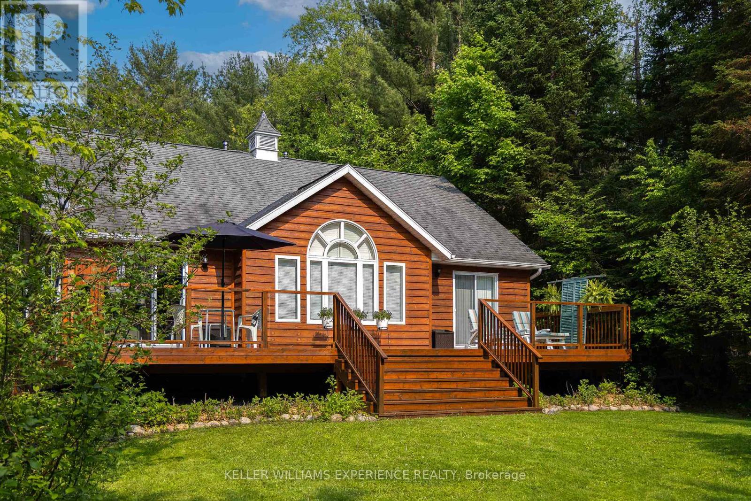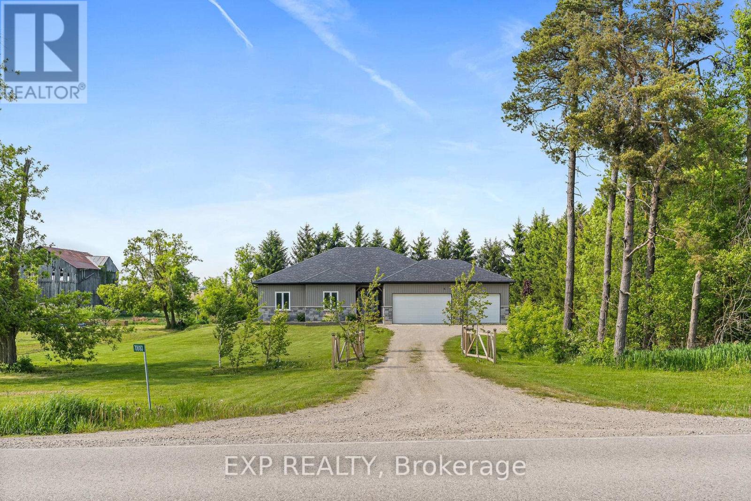00 Pucker Street
Greater Madawaska, Ontario
A prime country building lot close to all the recreation that this playground offers. 20+ acres of mixed bush with a creek flowing through it. Hydro is available, with 520 feet of frontage on Pucker St (paved) and 715 feet frontage along the Ashdad Road. At this very reasonable price your dreams can be a reality living within 10 minutes of Calabogie with ski hills, golf courses and so much more. You're only 15 minutes to Renfrew where you'll find one of the best medical hospitals, as well as box stores plus many more services. Call today to book your showing. (id:60083)
Royal LePage Team Realty
10 Harvest Gate
West Lincoln, Ontario
ELEGANT, UPGRADED HOUSE ON A PREMIUM RAVINE LOT IN HARVEST HEIGHTS! Welcome to this beautifully upgraded 4-bedroom + den, 3-bathroom former model home by Phelps Homes in the highly sought-after Harvest Heights community. Perfectly positioned on a premium end lot backing onto a ravine, this property offers exceptional privacy, tranquility, andnatural beauty. Step inside to a bright and airy open-concept main floor, filled with natural light thanks tolarge windows throughout. The spacious family room features a cozy gas fireplace, flowing seamlessly into the modern kitchen with marble countertops, a stylish backsplash, a large kitchen island, and stainless steel built-in appliances. Rich hardwood flooring throughout themain floor adds warmth and elegance. A versatile main-floor den/bedroom with a full washroom is ideal for guests ormulti-generational living. A convenient mudroom with main-floor laundry and direct access tothe double-car garage completes this level. Upstairs, youll find 3 spacious bedrooms, a den that can easily be converted into a 4th bedroom, and two full bathrooms designed for family comfort. The master suite offers breathtaking views of the pristine backyard, along with a beautifully appointed 5pc ensuite & walk-in closet. Step out to your private ravine backyard oasis with no rear neighbours perfect for entertaining, relaxing, or enjoying peaceful mornings surrounded by nature. The generous yard space, combined with the corner lot location, offers room for kids and pets to play and endless possibilities for outdoor living. All of this is located just minutes from Hamilton, close to the QEW, parks, schools, shopping, and West Lincoln Memorial Hospital. This stunning, one-of-a-kind former Phelps Homes model on a premium ravine lot wont last long! Book your private showing today! (id:60083)
Century 21 Millennium Inc.
2408 Paula Court
Burlington, Ontario
Welcome to this fantastic 3 bedroom, 2.5 bathroom detached home nestled on a quiet, family-friendly court in sought-after North Burlington. Perfectly situated in a mature neighbourhood known for its parks, schools, and convenient access to amenities, this charming property offers the ideal blend of comfort and function for todays modern family. Step inside and be greeted by a warm and inviting layout that flows seamlessly from room to room. The heart of the home is the tastefully renovated kitchen, complete with heated floors, stainless steel appliances, and a convenient breakfast bar that opens to the dining area - perfect for casual family meals or entertaining guests. Upstairs, you'll find three generously sized bedrooms, including a spacious primary retreat with ample closet space and access to the main bathroom. The stunningly updated main bathroom features a sleek glass-enclosed shower and modern finishes, offering a spa-like experience right at home. A newly updated powder room on the main level adds convenience and style. Finished lower level offers a 3 piece bathroom and large space to enjoy with the kids or create your own home theatre setup. The exterior of this home is just as impressive. Situated on a rare pie-shaped lot, the large backyard offers endless possibilities for outdoor fun, gardening and entertaining. The extra-wide 4-car driveway with no sidewalk is bonus providing ample parking for family and guests alike. Whether you're upsizing, downsizing, or simply looking for a place to call your forever home, this North Burlington gem is a must-see. Welcome Home! (id:60083)
RE/MAX Escarpment Realty Inc.
1554 Labine Point
Milton, Ontario
A Beautifully Designed, New 2-Storey Townhome Nestled In The Highly Desirable Cobban Community. This Exceptional Residence Offers 3 + 1 Bedrooms, 3 Baths, Parking For 2 Cars, Combining Contemporary Style With Everyday Comfort In A Functional Layout Ideal For Modern Living. Step Inside To Discover 9-Foot Ceilings On The Main Level And Elegant Laminate Flooring Throughout, Creating A Bright And Open Atmosphere. A Luxurious Oak Staircase Serves As A Striking Centerpiece, Elevating The Home's Sophisticated Appeal. Located In A Serene, Family-Friendly Neighborhood, Cobban Provides The Perfect Balance Of Peace And Convenience. Enjoy Close Proximity To Top-Rated Schools, Scenic Parks, Golf Courses, Conservation Areas, And Essential Amenities All With Easy Access To Major Commuter Routes. Experience Refined Living In A Community You'll Be Proud To Call Home. (id:60083)
Keller Williams Advantage Realty
63 - 3050 Orleans Road
Mississauga, Ontario
For the Thoughtfully Stylish & Convenience-Craving Crowd. This 3+1 bed, 4 bath end-unit gem is tucked into one of Erin Mills friendliest little enclaves where neighbours wave, kids play together outside, and people still make eye contact. It's giving small-town vibes with gated-community energy, but with every big city convenience around the corner. Shops, schools, restaurants, gyms, Costco, parks, and rec centres - all nearby. And with the QEW and 403 close, you're never far from where you need to be. The homes charming exterior brings European-style curb appeal and timeless character that stands apart from today's builds. And unlike the stacked, stair-heavy townhomes popping up everywhere, this one feels like a true two-storey detached home just with fewer headaches. Inside, you'll find hardwood floors, granite kitchen counters, and a sunken living room, a perfect example of why this style is trending. Slightly set below the open dining area, it creates a cozy-yet-connected space perfect for entertaining or relaxing. Add northeast exposure and soft natural light, and the main floor just works. Upstairs, the principal suite is larger than many downtown condos, with space for a lounge area, a spa-like ensuite with deep soaker tub, and a walk-in closet that feels more like a dressing room than storage. Two additional bedrooms one with its own walk-in closet and another renovated bathroom complete the level. Downstairs, the finished basement offers even more flexibility: a fourth bedroom, full bath, and space for guests, teens, in-laws, or your next big idea. Out back, a private deck opens onto a quiet walking trail that leads straight to one of the neighbourhoods best-kept secrets: a beautiful sunny outdoor pool that always feels just right. Well-built. Well-cared-for. And part of a peaceful, welcoming neighbourhood that feels like home the moment you arrive. (id:60083)
Keller Williams Real Estate Associates
30 - 2530 Northampton Boulevard
Burlington, Ontario
AMAZING LOCATION!Welcome to this charming stacked condo-townhouse, offering 1,140 sq. ft. of modern living in the highly desired Headon Forest neighborhood of Burlington! This bright, spacious, and beautifully updated 2-bedroom + den townhome is a must-see. The versatile den can easily be converted into a third bedroom, making it adaptable to your needs. With 2 full bathrooms and ample closet space, this home is both stylish and functional. The recently updated kitchen, featuring fresh paint, adds a modern touch to this inviting space. It's the perfect home for families, professionals, or investors. Located in the sought-after Headon Forest neighborhood, you'll enjoy close proximity to top- rated schools, parks, recreation centers, shopping, restaurants, and more. Commuters will appreciate the easy access to public transit, major highways (including the 407), and the GO Station, all within walking distance. Key features include: A private back patio for relaxing. A balcony off the kitchen, ideal for barbecues. A dedicated laundry area. A spacious garage for convenience and storage. Whether you're a first-time homebuyer or a savvy investor, this move-in-ready home offers comfort, style, and a prime location that's hard to beat! This property is also an excellent income-generating asset. (id:60083)
Century 21 People's Choice Realty Inc.
29 Chestnut Court
Aurora, Ontario
This brand new, tastefully designed townhouse in one of the most sought-after locations in Aurora combines luxury, style, and convenience. Boasting a spacious 2,215 square feet of living space, this modern NYC-style home features four bedrooms and four bathrooms, perfect for families or those who love to entertain. The open-concept main level showcases all Smooth 10' ceilings and 9' ceilings on Upper. an inviting atmosphere with a sleek kitchen, expansive living room, and elegant dining area. The design allows for an abundance of natural light, giving the space a warm, airy feel .One of the standout features of this townhouse is the 627-square-foot rooftop terrace. Whether you want to sunbathe, or host a party, this outdoor space offers the perfect backdrop for your lifestyle. There is also a green lawn South facing Backyard for gardening. Two Car Parking in the front, There are also some extra visitor parking spaces. The home also offers a full basement with a rough-in for a four-piece washroom, providing potential for extra living space or customization to suit your needs. Surrounded by parks, trails, and green spaces, its the perfect blend of urban living and nature. The location couldn't be more ideal, with easy access to Highway 404, Next To Two Large Shopping Plaza, Magna Golf Club, Stronach Aurora Recreation Complex, Aurora Go Train Station, parks, library, church, T&T, Walmart, and York Regional Police Headquarter. You'll find everything you need just minutes away, offering both convenience and comfort. This townhome is both elegant and functional. From the moment you step inside, the attention to detail is evident, starting with the elegant oak veneer wood stair that adds a touch of sophistication and warmth to the home. The luxurious bathrooms are designed with relaxation and comfort in mind, including a primary ensuite that's nothing short of a spa retreat. Frameless Glass Shower, Freestanding Tub that creates a serene escape from the everyday. (id:60083)
Homelife Landmark Realty Inc.
116 Balsam Avenue
Ignace, Ontario
Move right in! This home has been updated from the wiring to the shingles - copper wiring throughout, new kitchen cabinets, new flooring throughout, new furnace and hot water tank, new windows (except living room), new shingles. Appliances included. Fenced back yard. (id:60083)
Latitude 50 Realty Inc.
281 Glasgow Ave
Sault Ste. Marie, Ontario
Welcome to 281 Glasgow Avenue, a beautifully updated west-end bungalow that's ready to impress! This stylish and move-in ready home offers 3 beautiful bedrooms plus a versatile den, perfect for a home office, guest room, or play space. Step inside to find modern updates throughout, including refreshed flooring, updated bathrooms, and a stunning walk-in closet that adds a touch of luxury to your daily routine. The open and inviting layout continues into the fully finished basement, complete with a bright rec room ideal for entertaining or relaxing with the family. Outside, enjoy summer days in the above-ground pool or host BBQ's on the updated deck, your backyard oasis awaits! Additional highlights include two fully updated bathrooms, an enclosed carport for added storage and convenience, and gas forced air heating for year-round comfort. Located in a desirable west-end neighbourhood and with taxes at just $3,348 per year, this home offers both style and value. Don't miss your chance to make 281 Glasgow Ave your new address, schedule your private showing today! (id:60083)
Exit Realty True North
1115 Denton Drive
Cobourg, Ontario
Beautiful Bright Newly Build House In Cobourg, Close To All Amenities. Upgraded Kitchen With Quartz Counters. Spacious 4 Bedrooms And 2 Bathrooms On The 2nd Floor. 2 Pc Bath & Laundry Room On Main Floor With Access To 2-Car Garage. Close To All Amenities Such As Schools, Shopping, Transit, Hwy 401, Cobourg Beach, Community Centre & Parks. (id:60083)
Homelife/future Realty Inc.
1065 Forrester Trail
Bracebridge, Ontario
**OPEN HOUSE SAT JUN 7 12-2PM & SUN JUN 8 11AM-1PM** Welcome to 1065 Forrester Trail Your Dream Riverfront Home! Tucked away on a quiet stretch of the Muskoka River. This year-round waterfront bungalow, just steps away from the water/private dock, offers 3 spacious bedrooms, 2 full bathrooms, elegant vaulted ceilings and beautiful hardwood floors. Upon stepping in the home, you'll notice the stunning cathedral window in the living room, framing the tranquil views and filling the space with soft, natural light. Step effortlessly from the kitchen or primary bedroom onto the generous sized deck, complete with a gas line hookup for your BBQ summer evening . Unwind to the peaceful sounds of river life. The .49-acre lot, with its stunning perennial gardens and professional landscape, is surrounded by towering native trees and vegetation. This property also includes a fully winterized(with A/C) garage converted to studio, equipped with fibre optic internet-ideal for remote work from home or the perfect creative space. Also included is a four-season(heated) 10x10 bunkie, which can also be used for storage along with an additional shed for ample space.Launch a canoe or kayak from your dock or jump in for a swim! Simply relax and enjoy the beauty and wildlife of Muskoka living. Hiking/biking trails (or cross country ski in the winter) are nearby at the Bracebridge Resource Centre. Located on a private, dead end road just 10 minutes from Bracebridge and amenities. Close to High Falls, Duck Chutes Falls, close access to HWY 11. Year-round road maintenance/snow plowing: $400/year (id:60083)
Keller Williams Experience Realty
706183 County Road 21
Mulmur, Ontario
Top Five Reasons You Will Love This Home 1.) Stunning Custom-Built Bungalow That Exudes Elegance, Charm, & Craftsmanship. 2.) Beautiful Backyard Complete With An Inviting Above Ground Pool And A Large Covered Deck, Perfect For Relaxation And Entertaining 3.) Partially Finished Basement Just Awaiting Your Added Touch of Paint and Floors, Creating The Perfect Opportunity For A Future Movie Area Or Games Room. 4.) Everything Needed Is All Located On One Floor And Gives You A Grand Feeling As You Enter Into the Wide Open Concept Space. 5.) Ideally Located 15 Mins To Shelburne For Shopping Needs, 35 Mins To Blue Mountain Or 40 Mins To Wasaga BeachThis 5 year Old Detached Bungalow Is Situated On A Spacious 1.01-Acre Lot. This Is A Custom Built Home From GP Carpentry, A Local Home Builder. It features three bedrooms, two bathrooms, and an open-concept layout designed for comfortable country living. You Don't Want To Miss This Opportunity Book Your Showing Today!!! (id:60083)
Exp Realty

