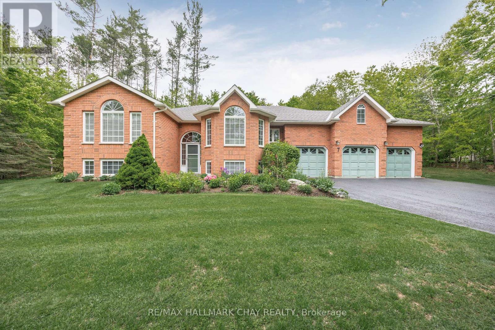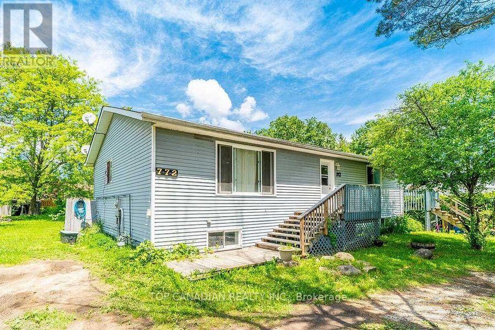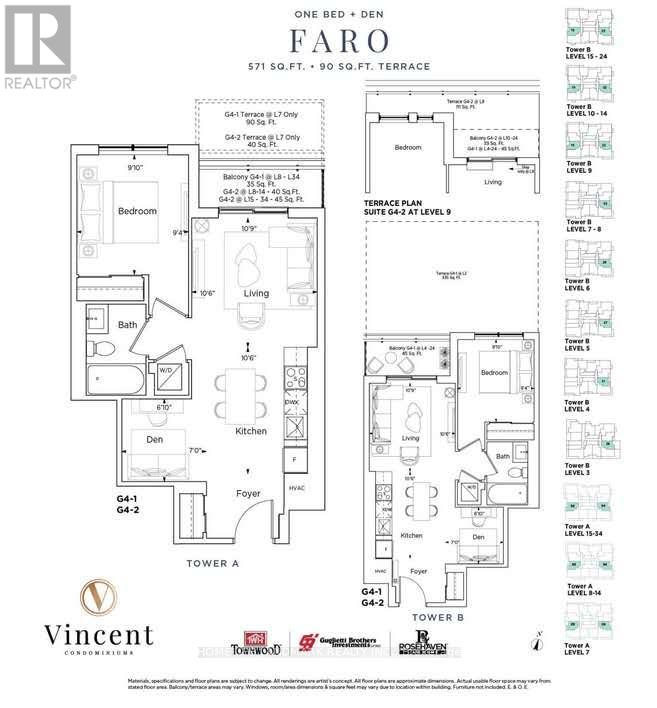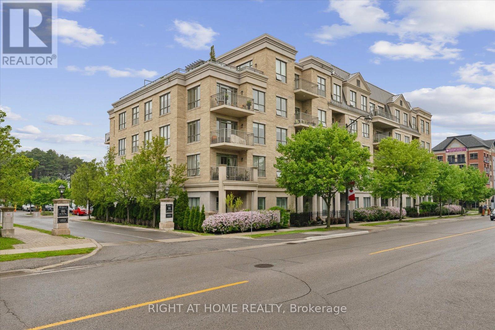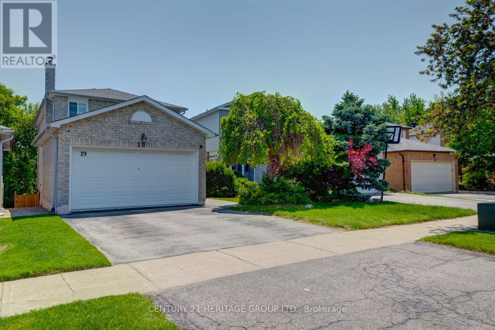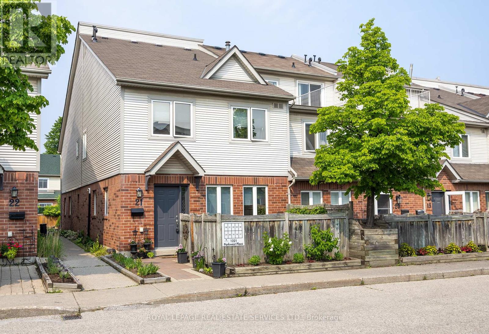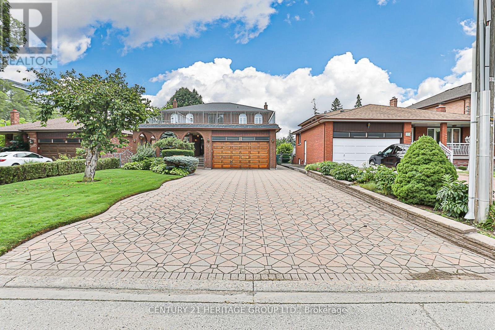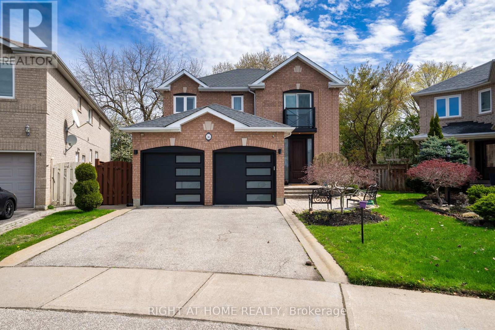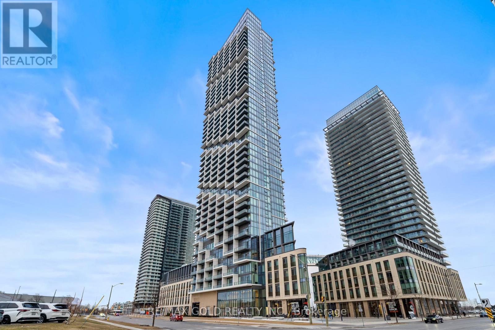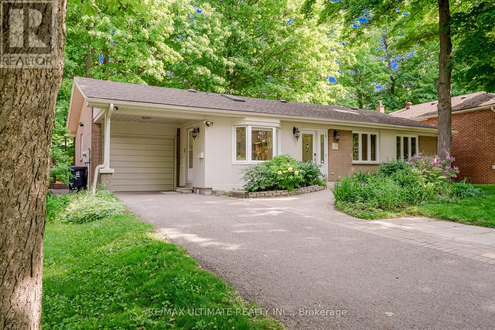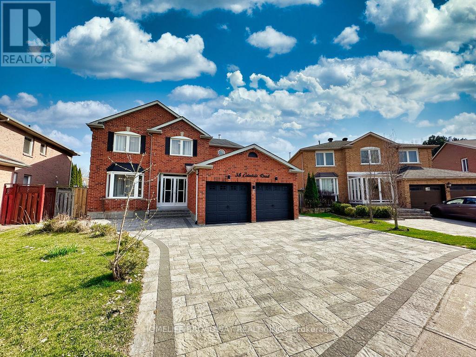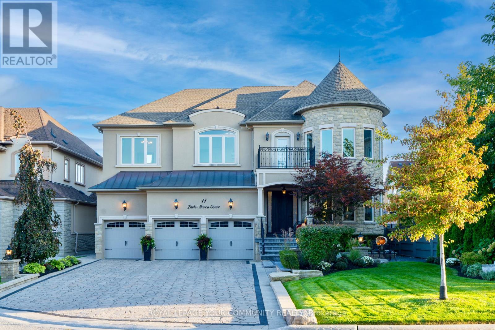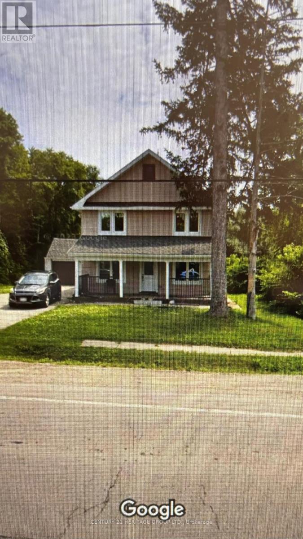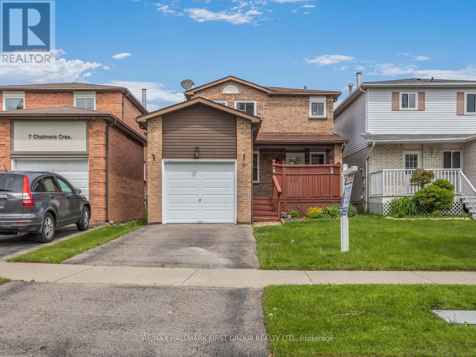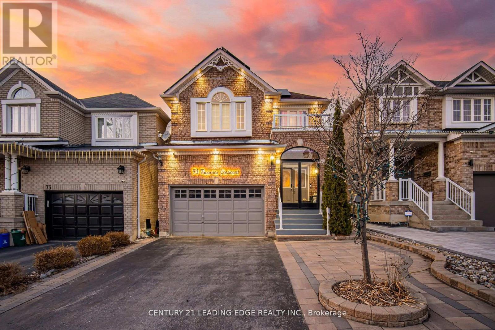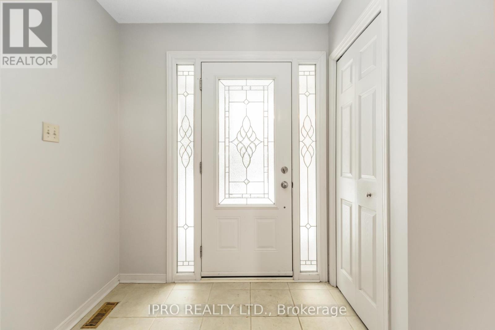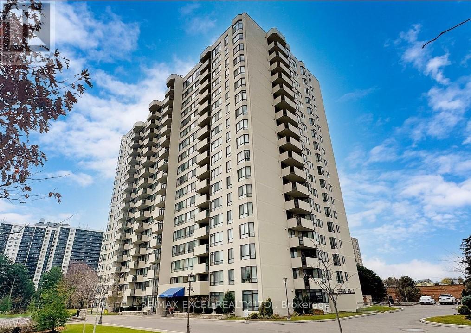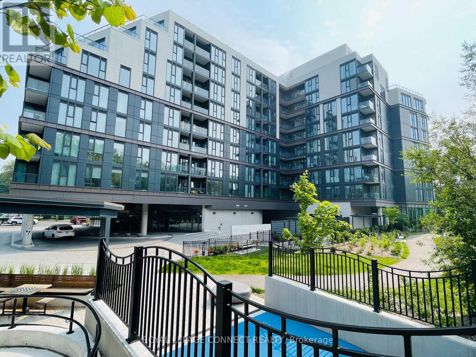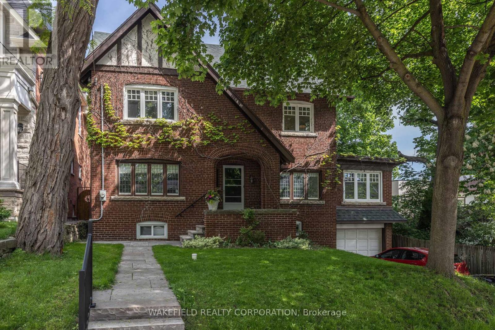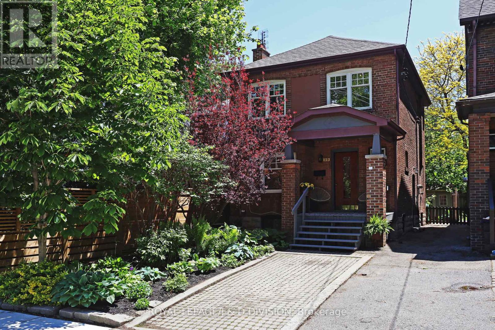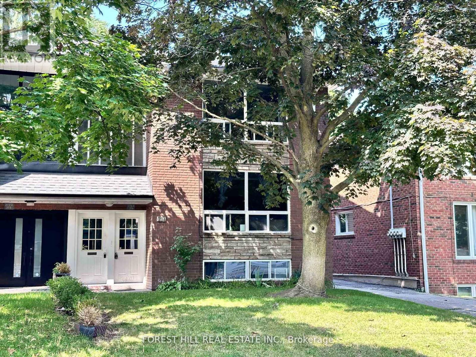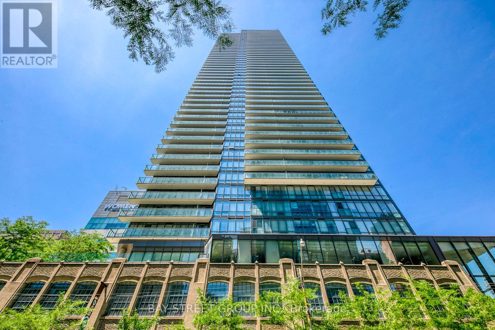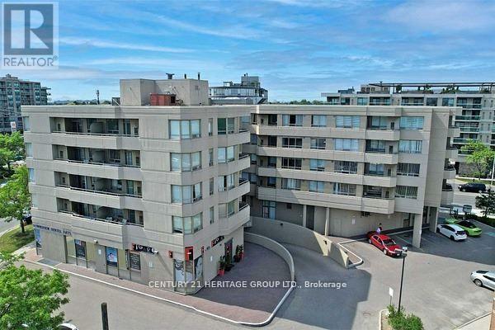392 Livingstone Street W
Barrie, Ontario
Charming Detached Corner Lot Home Move-In Ready! Welcome to this beautifully maintained detached home situated on a desirable corner lot, offering both privacy and curb appeal. This ready-to-move-in gem is perfect for first-time home buyers looking for comfort, convenience, and value .Featuring a recently replaced roof, brand-new furnace (2024), and a new air conditioner (2023), this home is equipped for modern living. Enjoy the added benefit of a water softener system, providing enhanced water quality throughout. The backyard boasts a spacious deck, ideal for outdoor entertaining, with open farmland views at the rear for added peace and privacy. Whether your hosting guests or simply relaxing, this setting offers a perfect retreat. Don't miss this excellent opportunity to own a move-in ready home in a serene location book your showing today! (id:60083)
Homelife/miracle Realty Ltd
7 Pineview Drive
Oro-Medonte, Ontario
PUBLIC OPEN HOUSE - Saturday June 7th from 11am - 1pm. Looking for your new private retreat in Oro-Medonte ? Barrie house Hub is pleased to present 7 Pineview Drive. This lovely raised bungalow sitting on just under 2 acres has 3 bedrooms and 3 bathrooms with a fully finished basement. The main floor boasts hardwood flooring, a large tiled, eat in kitchen overlooking the family room with a gas fireplace. Off the kitchen via a set of garden doors is access to the large deck overlooking the huge treed backyard. There is a separate living room and dining room for those large family get togethers. The large primary bedroom has an ensuite with a jacuzzi tub and separate shower. The second large bedroom is on the main floor along with the main floor laundry with access to the large insulated triple bay garage.The basement of this home is completely finished with another bedroom, bathroom, family room with a second gas fireplace and very large recreation room. A second bedroom could easily be added here. This home is in amazing condition with new furnace, A/C, roof in 2016 and new water softener. This home has been an amazing family home for its current owners and will be for you as well.The village of Craighurst is literally less than 5 minutes away where the LCBO, restaurants,drug store and grocery store can be found. Skiing, golfing and Vetta spa are literally just minutes away. (id:60083)
RE/MAX Hallmark Chay Realty
45 Pullman Road
Vaughan, Ontario
Stunning Home With Inground Swimming Pool Nestled In Heigh Demand Patterson Neighborhood! Welcome Home To 45 Pullman Rd, A Model Home Offering 4,500 Sq Ft Living Space (3,050 Sq Ft Above Grade Space) & Desirable Features! Spectacular 4+2 Bedroom & 5-Bathroom Home Nestled On A Premium Corner Lot On A Quiet Street With South West Exposure! Filled With Natural Light, This Family Home Features 4 Oversized Bedrooms Plus A Large Den With Built-In Bench & 3 Full Baths On 2nd Floor; Large Main Floor Living Room Or 5th Bedroom Above Grade; Excellent Layout; 9 Ft Ceilings On Main; Gourmet Kitchen With Granite Countertops, Centre Island, Stainless Steel Appliances, Eat-In Area Overlooking Family Room & With Walk Out To Swimming Pool & Patio, Large Family Room With Gas Fireplace, Elegant Dining Room Set For Great Celebrations; Grand Living Room Or 5th Above Grade Bedroom With Double Door Entrance & Large Windows; Inviting Foyer With Double Entry Doors; Mudroom, Main Floor Laundry & Access To Garage; Primary Retreat Offering 5-Pc Spa-Like Ensuite; 3 Full Bathrooms On 2nd Floor! Finished Basement With Large Open Concept Living Room, Rec Area, One Bedroom, 3-Pc Bath, And A Full Kitchen Featuring Quartz Countertops, Centre Island, Stainless Steel Appliances! Enjoy & Entertain In Your Own Backyard Oasis Featuring Inground Salt Water Heated Swimming Pool [2022], Luxurious Stone Patio, Gazebo & Garden Shed! Landscaped Grounds With Extended Interlock On Driveway and Around The Property Parks 8 Cars Total! Quality Upgrades, Great Features, Swimming Pool Yes, Its All Here At 45 Pullman Rd For You! It Comes With Fibre Glass Pool Of 12Ft x 24Ft Size (Permit, Vacuum, Net And Cover Are Included). Just Bring Your Furniture & Move In! See 3D! (id:60083)
Royal LePage Your Community Realty
772 Happy Vale Drive
Innisfil, Ontario
Families/Investors/Builders, Your Dream Property Awaits! Welcome to this stunning raised bungalow in a sought-after Innisfil neighborhood, just steps from Lake Simcoe and its beautiful beaches , making it easy to enjoy waterfront activities like boating and fishing, with a public boat launch nearby. Situated on the massive 100X160 feet lot which have APPROVAL to be severed in two 50' lots to build two new houses! This bungalow offers over 2,500 sq. ft. of finished living space. Fully upgraded 4 Pcs bathroom and nice island with water fall quarts, countertop in kitchen at main floor. Newer roof 2022. Furnace 2018.Main floor and basement are rented for: $3,380. AAA Tenants are in month to month basis and can stay. (id:60083)
Top Canadian Realty Inc.
1822 - 2851 Hwy 7
Vaughan, Ontario
Welcome to Vincent Modern condo living in the heart of Vaughan Metropolitan Centre! Stylish & Spacious 1 Bedroom + Den Condo In the Prime Location with functional layout, perfect for both end-users and investors. Spanning 571 sq ft of thoughtfully designed living space with a 90 sq ft balcony, this condo features large windows that flood the interior with light and showcase sweeping city views. Bedrooms are well-proportioned, and the extra + 1 office/den area offers flexibility for work or guests. Located just steps to VMC subway station, regional bus terminal, and easy access to Highways 400/407/7. Just minutes to York University, Vaughan Mills, IKEA, Costco, Cineplex, and restaurants. This is urban living at its finest! One Parking and One Locker included. Sell at Loss! This is an assignment sale. (id:60083)
Homelife Landmark Realty Inc.
167 Golden Meadow Drive
Markham, Ontario
Stunning 4+2 bedroom, detached home in the high demand area, Wismer Community, a quiet neighbourhood. The home is nicely renovated top to bottom, with many upgrades. Very clean, gorgeous home. 9-foot ceilings on main floor, main and second floor new engineering hardwood floors. Perfectly designed for modern living. Spacious separate living & dining - makes entertaining easy. Upstairs master bedroom has two separate walk-in closets, luxurious ensuite with a separate shower and tub.The newly finished basement kitchen with quartz countertops and backsplash. Freshly painted throughout the house. Breakfast area with walk-out to backyard. Crown mouldings. Walk to high-ranked high school and public school. Close to park, bus stop, banks, mall, GO station. Close to 407 & 404. Don't miss the opportunity to own a dream home - must see! (id:60083)
Royal LePage Vision Realty
92 Tyler Street
Aurora, Ontario
Magnificent custom built house with premium lot and 5,829 above ground sqft plus basement. Hardwood floor, crown moulding, pot lights and chandeliers through out all floors. Family Room, Kitchen and Breakfast area with 11'6 ft ceiling. 2 Hardwood paneled offices on main and 2nd floor. 2nd&3rd floor all 9 ft ceiling and 5 bedrooms all with its own ensuite bathroom. Elevator to all levels. Finished walk-up basement with sauna and wet bar. Backup generator, 2 sets of furnace and AC with separate control. All curtains are remote controlled. New roof in 2023. (id:60083)
Bay Street Group Inc.
128 - 180 John Way W
Aurora, Ontario
Welcome to The Ridgewood I Auroras premier resort-style luxury residence. This exceptional southwest-facing ground-floor corner suite offers over 1,600 sq ft of exquisitely upgraded living space, complemented by an expansive 500+ sq ft private terrace. Experience the seamless blend of bungalow-style living with the sophistication and convenience of a luxury condo. Features include soaring 10-foot smooth ceilings, refined 5-inch crown moulding, engineered hardwood floors throughout, and custom window treatments with California shutters and Silhouette blinds.Enjoy abundant natural light in this bright, airy suite with an open-concept layout and chef-inspired kitchen featuring granite countertops, stainless steel appliances, two built-in wall ovens, cooktop, and a large centre island perfect for cooking and entertaining. The inviting living room showcases a cozy ethanol fireplace, adding warmth and style.This spacious unit offers 2 bedrooms plus a den with window and double-door entry, ideal as a third bedroom, office, or guest space. With 3 bathrooms including two ensuites this layout ensures comfort and privacy. The expansive primary suite includes a walk-in closet and spa-like 5-piece ensuite with double vanity, soaker tub, and separate glass shower and toilet. The second bedroom also features its own ensuite, ideal for guests or multi-generational living.Added conveniences include in-suite laundry and a private, fully enclosed patio with easy ground-level access, no stairs or elevators! Two underground parking spots, 3 storage lockers and access to luxury amenities such as concierge, outdoor saltwater pool, fitness centre with sauna /steam room, BBQ area, party room, and guest suites complete the package.Heat, air conditioning, and water are all included in the maintenance fee. Located steps from trails, shops, restaurants, and GO Transit, this is the one you've been waiting for luxury, space, and convenience in vibrant Aurora. Be sure to check out the Video Tour! (id:60083)
Right At Home Realty
29 Third Avenue N
Uxbridge, Ontario
Welcome to this beautifully renovated side-split home located in the heart of Uxbridge, hitting the market for the first time in decades. This is only the second time this cherished property has ever been offered for sale, making it a rare opportunity in one of Uxbridges most desirable established neighbourhoods known for its oversized lots, mature trees, and quiet streets. From the moment you step inside, you'll appreciate the attention to detail and quality renovations throughout the main level. The spacious, open-concept layout is anchored by a show-stopping custom kitchen featuring a massive quartz island with unlimited storage, sleek quartz countertops, and a five-burner gas stove perfect for family gatherings and entertaining. Upgraded windows flood the space with natural light, while the stunning hardwood floors tie it all together with elegance and warmth. Upstairs, the beautifully renovated main bathroom offers spa-like comfort, while the lower level boasts a completely finished basement featuring an oversized family room with large windows, another brand-new full bathroom, and loads of flexible living space The main living room includes a cozy gas fireplace and an adjacent two-piece bathroom, offering the perfect opportunity to convert this area into a luxurious main floor primary suite with direct access to the backyard through sliding glass doors. Enjoy your morning coffee in the screened-in porch overlooking the massive, fully fenced backyard a true rarity in town. Lovingly maintained and thoughtfully updated, this home combines modern upgrades with the charm and space of an established neighbourhood. A must-see for buyers seeking quality, character, and room to grow all within walking distance to schools, parks, trails, and Uxbridges vibrant downtown. (id:60083)
Mccann Realty Group Ltd.
527 Big Bay Point Road
Innisfil, Ontario
Step into a rare opportunity to own nearly 10 acres of tranquility, featuring a two-story character home next to the beautiful Friday Harbour and a community beach at the end of Big Bay Point Rd. This property offers a private backyard with a huge 16 x32 ft. in-ground pool, 8 ft deep, a relaxing hot tub and a charming cedar gazebo nestled within your own private forest. Enjoy the enclosed cider sauna with a shower that's accessible from both inside and outside -perfect for year round comfort. Inside, the home offers a warm and inviting atmosphere with 16ft cathedral ceilings, panoramic wood-framed windows, and a custom California stone fireplace on the main floor, plus three more cozy fireplaces throughout. Recently upgraded with a new gas line and furnace, this home stands out from others in the neighbourhood. The master suite is a serene retreat, complete with a walkout to a covered terrace for summer enjoyments. The master bath features a Jacuzzi, a spacious walk in closet and skylight that brightens the space. With ample parking and convenient circular driveway, this property is just a short walk from the historic Big Bay Point Golf Club and the modern Friday Harbour. It is also a quick drive to the Go Train and local amenities in Barrie or Alcona. Don't miss out on this exceptional property that offers endless possibilities for you to explore. **EXTRAS** Garage heater, water softener ,gas line & new furnace, replaced eaves, septic tank cleaned, newer roof asphalt shingles, exterior fresh paint ail around. (id:60083)
Royal LePage Your Community Realty
19 Bingham Street
Richmond Hill, Ontario
Welcome to your dream home in the heart of North Richvale! This beautifully upgraded 3+1 bedroom, 4 bathroom residence offers the perfect blend of style, comfort, and functionality in one of Richmond Hills most desirable neighbourhoods. Step inside to a bright, open-concept layout enhanced by pot lights and large windows. The modern eat-in kitchen features a sleek backsplash and newer stainless steel appliances ideal for family meals or entertaining. The elegant primary suite offers a walk-in closet and private ensuite, providing a peaceful retreat at the end of the day. Enjoy the outdoors in your professionally landscaped, fenced backyard complete with a spacious deck - perfect for summer BBQs, kids, and pets. Recent updates include new roof shingles and eavestroughs (just 2 years old), giving you long-term peace of mind. The fully finished basement features a separate entrance, new full kitchen, private laundry, brand-new dishwasher, fresh paint, and large above-grade windows bringing in tons of natural light. With income potential of approximately $2,500/month, it's perfect for extended family or a legal rental suite. Additional features include a practical interlock pathway to the basement, a backyard shed for extra storage, and 200 AMP electrical service ready for an EV charger or future upgrades. All of this is just steps to top-rated schools, parks, public transit, the GO station, and Hillcrest Mall. This home truly offers the complete package: space, upgrades, income potential, and an unbeatable location. Don't miss this incredible opportunity - your perfect home awaits! (id:60083)
Century 21 Heritage Group Ltd.
1743 Emberton Way
Innisfil, Ontario
Welcome to Belle Aire Shores! Own this Zancor Home nestled on a premium 49' x 126' walkout lot with greenspace on property! This home combines luxury and functionality flawlessly. $$$$ Spent in upgrades, including a magnificent walkout deck with stairs leading to your private backyard. Main floor boasts beautiful upgraded hardwood floors and pot lights throughout, as well as an open concept layout with high ceilings and large windows. Upstairs, four spacious bedrooms await, including a master suite with vaulted ceiling, his-and-hers walk-in closets, and a spa-like 5-piece ensuite. Bedrooms 2 and 3 share a well-appointed four-piece ensuite. Convenient second-floor laundry simplifies daily chores. The lower level offers a bright, untouched walkout basement that opens to a fully fenced backyard. Your dream home awaits your arrival! (id:60083)
Executive Homes Realty Inc.
21 - 1221 Parkwest Place
Mississauga, Ontario
Welcome Home to this Absolutely Move-in ready and Spotlessly Clean Two Bedroom End Unit Town House located in Beautiful Lakeview across the street from Cawthra Park Secondary School. Freshly painted with new broadloom on second level. Large, open concept main floor with cozy gas fireplace and crown moulding in combined Living &Dining room. Open concept kitchen featuring a huge granite island, stainless steel appliances, lots of cabinet space and built-in microwave. Spacious Primary Bedroom with renovated ensuite bathroom. Lower level features a third bedroom with renovated ensuite two piece bathroom which can also serve as Rec area for kids gaming or man cave. New furnace in 2021 and new front walk interlock. Two secure underground parking spots. A quiet enclave of nice homes away from busy streets, but still walking distance to transit, Newly Renovated Carmen Corbasson Community Centre, Pool, Shopping and Lake Ontario. A perfect alternative to hi-rise living. All major appliances, light fixtures and window coverings are included. Underground parking spot is owned and is a tandem spot (fits two cars). All plumbing valves replaced and other plumbing upgrades in 2020. New Air Conditioner Unit in 2024. (id:60083)
Royal LePage Real Estate Services Ltd.
52 Gas Lamp Lane
Markham, Ontario
Tastefully updated and well maintained 3 bedroom townhome in the high demand Cornell community. Bright and spacious, freshly painted throughout, smooth ceilings on main floor with pot lights. Featuring hardwood floors on both the main and second levels, large principal rooms, finished basement with two rooms and a 3-piece bath. Ideally located close to parks, Markham Stouffville Hospital, schools, and with easy access to Hwy 407 and Hwy 7, and all amenities. (id:60083)
Elite Capital Realty Inc.
42 Christian Ritter Drive
Markham, Ontario
Welcome To This Beautifully Upgraded 2-Storey Freehold Townhouse Located In The Highly Sought-After Upper Unionville Community. This Elegant Home Offers 3 Spacious Bedrooms And A Functional, Family-Friendly Layout. Featuring 9Ft Smooth Ceilings & Hardwood Floors Thru Out, The Open Concept Design Exudes Both Comfort & Sophistication. The European Inspired Kitchen Showcases An Oversized Quartz Countertop, Extended Custom Cabinetry With A built In Wine Rack. A Stylish Two-Tone Quartz Surface & A refined Backsplash--Perfect For Both Cooking & Entertaining. Upgraded S/S Appliances Enhance Both Style & Performance. Enjoy A Large, Cozy Family Rm That Flows Into The Bright Kitchen & Breakfast Area With Walk Out To The Beautiful Backyard Perfect For Summer Entertaining. The Front Yard Also Features Elegant Landscaping For Impressive Curb Appeal. Upstairs, The Primary Suite Offers A Luxurious Ensuite Bath With A Frameless Glass Shower, Marble Floors, Porcelain Walls, Complemented By Quartz Countertops In All Bathrooms. A Convenient 2/F Laundry Rm Adds To The Home's Practicality. Mins To Top Ranking Pierre Elliot H.S. & Beckett Farm P.S. Close To Markville Mall, Public Transit, Go Station, Restaurants, Banks & All Amenities. This Is A Rare Opportunity To Own A Move-In Ready Home In A Prestigious Neighbourhood. (id:60083)
Hc Realty Group Inc.
32 Vines Place
Aurora, Ontario
Welcome to 32 Vines Place in Aurora, an immaculate 4-bedroom Grant Chateau located on a highlysought-after, family-friendly street. This pristine home is loaded with upgraded features,including double coffered ceilings in the living/dining rooms, entrance, and master bedroom.The gourmet kitchen offers a stylish backsplash, granite countertops, and a large centerisland. The master ensuite features marble countertops and the home is warmed by 18 ft ceilingsin the living room a double-sided gas fireplace, ideal for cozy evenings. The exteriorshowcases a new driveway and front steps, and the home also boasts a walk-out basement foradditional space and convenience. Included in the sale are all kitchen appliances, lightfixtures, window coverings, garage door openers and remotes, central vacuum and equipment. Thisis a must-see property, offering both luxury and practicality! (id:60083)
Century 21 Atria Realty Inc.
Pcig Commercial Realty Inc.
94 Reginald Crescent
Markham, Ontario
Your Search Ends Here! Step into sophistication with this beautifully renovated freehold semi-detached home nestled in the highly sought Markham Village. Located on a quiet, family-friendly street, this stunning residence offers 3+2 spacious bedrooms and 4 bathrooms. Enjoy a fully finished basement, perfect for extended family, guests, or a home office. The family room can easily be used as a large bedroom to suit your needs. The private, fully fenced backyard with a large interlock patio (2024) creates a serene space for entertaining or relaxing. Inside, no detail has been overlooked. The recent renovations include: Fresh paint, New modern kitchen cabinetry & drawers and elegant quartz countertops, Stylish backsplash and new flooring throughout the main and second floors, including bathrooms and entrance foyer ,Upgraded staircases with wrought iron balusters ,Pot lights throughout the main and second floors, creating a warm and inviting ambiance, Renovated bathrooms featuring quartz counters, sleek glass sliding showers and LED bathroom mirrors with anti fog feature. Additional recent years updates: New vinyl siding (2022) on the east side, New storm door (2024) and garage door (2019), Air conditioner and furnace (2019) serviced and ready, Duct cleaning completed in 2024.This move-in-ready gem is perfectly located just steps from top-tier amenities: Markham Stouffville Hospital, HWY 7, Hwy 407, community center, library, and parks. Don't miss your opportunity to own a meticulously cared-for, glowing positive energy, stylish home in one of Markham's most desirable neighborhoods. Simply move in and enjoy. (id:60083)
Right At Home Realty
33 May Avenue
Richmond Hill, Ontario
*** Fantastic lot SIZE 50 x 250 feet *** Don't miss this Opportunity to live in the Best Location In Richmond Hill with a huge back yard and Walking Distance To Yonge St, Absolutely Marvelous 4+1 Bedroom's Executive 2 Story Custom Build Home In One The Most Prestigious Area APX 4000 Sqft of living space, No Side Walk On The Property, 2 cold rooms, walking distance to Yonge St and All Amenities, School, park, library, Wave Pool, Public transit, shops, minutes to 404/407, open concept kitchen and bar, living room, bedroom & bathroom. Huge front porch area and cold cellars and much more. *** NO SALE SIGN ON THE PROPERTY ***. ***EXTRAS*** 2 Fridge, 2 Stove, 2 Oven, Washer + Dryer, Dishwasher, 2 Fireplace, Alarm System, All Lights Fixtures, Window Coverings, Central Vacuum + Attachments, Garage door opener, Hot Water Tank/Furnace/Air Condition Are Owned, Backyard Shed!!! (id:60083)
Century 21 Heritage Group Ltd.
36 Crimson Court
Richmond Hill, Ontario
5 Reasons You'll Fall in Love with This Home:1. Elegant Upgrades & Thoughtful Design. Enjoy a flowing, open-concept main floor with engineered hardwood, a spacious dining area, and a stunning gourmet kitchen featuring a centre island, Q-U-A-R-T-Z countertops, backsplash, and stainless steel appliances. Large windows fill the space with natural light. Upstairs, you'll find four generously sized bedrooms and two C-U-S-T-O-M bathrooms with heated floors and glass showers. The basement offers a huge rec room with a W-E-T B-A-R, exercise zone, dry S-A-U-N-A, 3-piece bathroom, and plenty of storage. The Basement has a potential to be rented for E-X-T-R-A I-N-C-O-M-E. The double car garage features sleek E-P-O-X-Y floors and is fully heated with a gas heater controlled by a separate thermostat a perfect touch for added comfort during the winter. .2.Backyard. Your private retreat awaits! Host unforgettable gatherings with a custom-built O-U-T-D-O-O-R K-I-T-C-H-E-N (with hot water line), interlock patio, a comfortable D-E-C-K lounge area, and a grass zone with a playground. Mature trees provide ultimate privacy and shade.3.Prime Location on a Quiet C-U-L--D-E --S-A-C: Tucked away on a peaceful and private cul-de-sac, this home is perfect for families and anyone who values tranquility in a great neighbourhood.4.Close to Everything You Need: Just minutes from Carville Park, Hillcrest Heights Park, Richvale Athletic Park, Landwer Café, LA Fitness, Schwartz/Reisman Centre, and major grocery stores. Quick access to Hwy 7, Hwy 407, and public transit makes commuting a breeze.5.Impeccably Maintained: Lovingly cared for with exceptional attention to detail, this home is truly move-in ready and waiting for the next family to cherish it. Homes like this dont come along often book your showing today! (id:60083)
Right At Home Realty
502 - 1000 Portage Parkway
Vaughan, Ontario
Experience the epitome of luxury living on the 5th floor! This stunning condo features immaculate interiors with breathtaking, unobstructed views. Natural light floods through expansive floor-to-ceiling windows, illuminating the spacious open-concept living and dining areas. The modern kitchen boasts high-end stainless steel built-in appliances, perfect for culinary enthusiasts.The serene master bedroom offers picturesque views, creating a tranquil retreat within the city. For added convenience, the condo includes a dedicated locker space. Indulge in a host of exceptional amenities, including 24/7 concierge service, a 9-acre green space, and a state-of-the-art fitness centre complete with a full indoor running track and squash courts. Outdoor enthusiasts will appreciate the luxurious pool area featuring cabanas.Conveniently located, the condo provides direct underground access to VMC subway entrance within 2 minutes, along with easy access to Viva & Zum Transit and Hwy 400. It's just minutes away from York University, Vaughan Mills Mall, Walmart, banks, Lowe's, an 8-acre park, YMCA, and a vibrant array of restaurants. This condo embodies the pinnacle of urban living, seamlessly blending luxury, convenience, and an active lifestyle. (id:60083)
RE/MAX Gold Realty Inc.
39 Sagebrush Lane
Toronto, Ontario
Tucked away on one of the most desirable streets in the neighborhood, this lovely home sits on an impressive 60x150 ft RAVINE lot private, peaceful, and backing directly onto a lush ravine with trail access. A truly rare find. WITH 3 CAR PARKING Walkout onto the spacious composite deck 30FT X 60FT APROX 1800SQ FT (2022), beautifully finished with modern railings and built for easy maintenance. Inside, the open-concept main floor welcomes you with a thoughtfully designed kitchen, a cozy GAS fireplace, and soaring SKYLIGHT that fill the space with natural light. The lower level features a separate side entrance, a warm and inviting recreation room with a gas fireplace, two additional bedrooms, and a 2ND Kitchen, . Just 5 minutes to the DVP. A must-see (id:60083)
RE/MAX Ultimate Realty Inc.
38 Coledale Road
Markham, Ontario
Exceptional Family Home with Income-Generating Basement in Prime Location. This stunning home offers both comfort and versatility. The property boasts a double car garage, an expansive interlock driveway, and parking for up to four additional vehicles perfect for family and guests alike. With nearly 3,000 sq ft of living space, plus an additional 1,326 sq ft in the fully finished basement, theres plenty of room for family living, entertaining, and future plans. The main floor features an open-concept living area, a sophisticated dining room, a versatile library, and a large, modern kitchen ideal for hosting gatherings or enjoying everyday life. Upstairs, you'll find four well-sized bedrooms, including a spacious master suite with a luxurious 5-piece ensuite bathroom, providing a private retreat for the homeowners.The fully finished basement is a significant asset, offering a separate entrance and the potential for an accessory apartment. With proper planning, this basement could generate up to $30,000 annually in rental income, making it an excellent opportunity for additional revenue or extended family living. Located in a top-ranked school zone, this home is ideal for families seeking quality education and a vibrant community. Nearby schools include St. Justin Martyr Elementary School, Coledale Public School, and Unionville Secondary School. Don't miss out on this rare opportunity to own a spacious home with excellent income potential in a highly desirable area. (id:60083)
Homelife Broadway Realty Inc.
11 Little Marco Court
Vaughan, Ontario
Welcome to this extraordinary transitional mansion located in the prestigious Upper Thornhill Estate, where elegance and luxury meet unparalleled craftmanship. Spanning over 7,500sq.ft. of impeccable living space, this stunning estate is situated on a 69' x 149' premium lot on a quiet cul-de-sac. Featuring 5+1 Bedrooms, 9 Bathrooms, 3-Car Garage with addt'l parking for 9 cars on the driveway, Grand Foyer with an open riser spiral staircase, showcasing exquisite decorative moulding and architectural details, Gourmet Kitchen equipped with 2 Sub-Zero fridges, 2 Wolf built-in ovens + warmer, Wolf Gas Range W/6 burners & griddle, 9ft island, ceiling-high cabinets, servery&pantry, Access to a massive 16'x32' terrace perfect for outdoor dining & overlooking the breathtaking backyard. Soaring 22' Coffered Ceilings i the family room, accented by a custom wood & quartz fireplace surround, creating an inviting space for gatherings. Private Primary Suite with a seating area, 2 walk-in closets, a luxurious 5-piece ensuite, & panoramic city views. 5 Addt'l Bedrooms each featuring ensuites and walk-in closets, offering privacy and comfort for family and guests. Finished Basement with a custom kitchen, huge pantry, rec room with bar & fireplace, full-size windows W/security film, & a walk-out to the stunning backyard oasis. Fully landscaped with Arbel pavers and a luxurious saltwater pool - the perfect setting for relaxation and entertaining, Full-Size Elevator providing seamless access to all levels, 10' Ceilings on the main floor and 9' ceilings on 2nd level & Basement. This one-of-a-kind estate combines timeless luxury, breathtaking design, and a prime location, making it the ultimate family home. The backyard oasis is truly a sanctuary, offering a private retreat with a sparkling saltwater pool and meticulously designed landscaping, ideal for outdoor living and entertaining. Don't miss your chance to own this grand masterpiece in one of Thornhill's most coveted neighbourhood. (id:60083)
Royal LePage Your Community Realty
10967 Jane Street
Vaughan, Ontario
***Location Location Location*** Attention practical users, Investors, Builders, Developers, Excellent Opportunity In The Heart Of Vaughan Large Lot face in Jane ST, Future Development Site! potential of Commercial, COMBINE WITH NEXT DOOR AT 10953 Jane Street, FOR TOTAL FRONT 127.12 + 61.= Front(188.12 FT) X (304.FT)DEPTH, This Property Has Lots Of Potential. Future Development Zone, Buyer To Perform Their Own Due Diligence Regarding Zoning Standards And Approval, Close To All Amenities; Go Vaughan, Civic Centre, New Hospital, Endless Opportunities, property is being sold in 'As Is Where Is Condition' Fully Renovated In 2017 Which Including Flooring, Roofing, Kitchen, Washroom, Drywall, Furnace, Plumbing And Electric Work (Esa Certified), Almost An Half-Acre Lot. ***No sale sign on the property*** ***EXTRAS*** Future Development Zone, big Project Across The Street Across Are Under Construction. Buyer To Perform Their Own Due Diligence Regarding Zoning Standards And Approval. ZONING (Future Development Site). (id:60083)
Century 21 Heritage Group Ltd.
10953 Jane Street
Vaughan, Ontario
*** Location Location Location*** Attention practical user, Builders, Developers, Investors, Excellent Opportunity In The Heart Of Vaughan, Large Lot face in Jane ST, ZONE Future Development, potential of Commercial, Property include One House And One Shop, COMBINE WITH NEXT DOOR AT 10967 Jane Street, FOR TOTAL FRONT 127.12 FT+61.FT = total Front(188.12 FT) X (304.FT)DEPTH This Property Has Lots Of Potential, Buyer To Perform Their Own Due Diligence Regarding Zoning Standards And Approval, Close To All Amenities; Go Vaughan, Civic Centre, New Hospital, Future Development Site! Endless Opportunities, property is being sold in 'As Is Where Is Condition'. *** NO SALE SIGN ON THE PROPERTY***!!!. ***EXTRAS*** ZONING( Future Development Site) also Future Development And big Project Across, Buyer To Perform Their Own Due Diligence Regarding Zoning Standards And Approval !!!. (id:60083)
Century 21 Heritage Group Ltd.
10967 Jane Street
Vaughan, Ontario
***Location Location Location*** Attention practical Users, Builders, Developers, Investors, Excellent Opportunity In The Heart Of Vaughan Large Lot , potential of Commercial, COMBINE WITH NEXT DOOR AT 10953 Jane Street (N9051835) FOR TOTAL FRONT 127.12+61.=(188.12 FT) X (304.FT) DEPTH, This Property Has Lots Of Potential. IN Future Development Zone, Buyer To Perform Their Own Due Diligence Regarding Zoning Standards And Approval, Close To All Amenities; Go Vaughan, Civic Centre, New Hospital, Future Development Site! Endless Opportunities, property is being sold in 'As Is Where Is Condition' Fully Renovated In 2017 Which Including Flooring, RoofIng, Kitchen, Washroom, Drywall, Furnace, Plumbing And Electric Work (Esa Certifed) This Detached House On Almost An Half-Acre Lot!!! ***NO SALE SIGN ON THE PROPERTY*** ***EXTRAS** Stainless Steel Fridge, Stove, Washer & Dryer. Include All Lighting Fixtures. Water Softener, Bacteria Filter, Rusy Filter. Future Development Zone ,big Project Across The Street Across. Are Under Construction. (id:60083)
Century 21 Heritage Group Ltd.
10953 Jane Street
Vaughan, Ontario
*** Location Location Location*** Attention practical uses, Builders, Developers, Investors, Excellent Opportunity In The Heart Of Vaughan, Large Lot face in Jane ST, ZONE Future Development, one house and one shop in the property and lots of parking space in the back of the property, potential of Commercial, COMBINE WITH NEXT DOOR AT 10967 Jane Street, FOR TOTAL FRONT 127.12 FT+61.FT = Front(188.12 FT) X (304.FT)DEPTH This Property Has Lots Of Potential, Buyer To Perform Their Own Due Diligence Regarding Zoning Standards And Approval, property include One House And One Shop, Close To All Amenities; Go Vaughan, Civic Centre, New Hospital, Future Development Site! Endless Opportunities, property is being sold in 'As Is Where Is Condition. *** NO SALE SIGN ON THE PROPERTY***. ***EXTRAS*** ZONING( Future Development Site) also Future Development And big Project Across, Buyer To Perform Their Own Due Diligence Regarding Zoning Standards And Approval !!!. (id:60083)
Century 21 Heritage Group Ltd.
5 Chalmers Crescent
Ajax, Ontario
Located in the heart of Ajax, this beautifully maintained detached home offers 3 spacious bedrooms and 3 modern bathrooms, perfect for families or those seeking extra space. Featuring a bright and functional layout, the main floor includes a welcoming living area, an updated kitchen, and a cozy dining space ideal for entertaining. Upstairs you will find three generously sized bedrooms including a primary with a ensuite bathroom. The home also includes a convenient single-car attached garage and a private backyard for outdoor enjoyment. Nestled in a family-friendly neighbourhood close to schools, parks, shopping and transit, this home blends comfort and convenience in a sought-after location. (id:60083)
RE/MAX Hallmark First Group Realty Ltd.
71 Taverner Crescent N
Ajax, Ontario
**Pride Of Ownership With Original Owners** Incredible Value At This Exquisite John Body-Built Home in one of Ajax's Premier Neighborhood! Situated on a premium lot, this stunning home offers approximately 2400 sq. ft. of elegant living space. Located just steps from highly- rated Vimy Ridge Public School and French Immersion Rosemary Brown Public School, this is the ideal family home! Step inside to discover a bright, open layout with gleaming hardwood floors, pot lights, and a cozy gas fireplace in the family room. The chef-inspired kitchen features sleek granite countertops and a gas stove, perfect for culinary creations. Retreat to the luxurious master suite, complete with a spa-like ensuite offering a soaking tub and separate shower. Ample Storage in all bedrooms and 2 linen closets with a laundry chute in the hallway. Enjoy the added benefits of an updated electrical panel and a new owned solar panel system, providing approximately $250 in monthly savings. The finished basement with a separate entrance offers excellent potential for rental income or extra living space. Relax in your own backyard oasis, complete with a hot tub, or unwind on the enclosed front porch, adding even more outdoor living space. Located in one of Ajax's most sought-after neighborhoods, this home is truly a rare find. Don't miss out - book your showing today! (id:60083)
Century 21 Leading Edge Realty Inc.
19 Barden Crescent
Ajax, Ontario
Immaculately Maintained Detached Home In Sought After Nestled On Quiet Street In A Desirable North East Ajax. Approx. 1900 sq on 33' wide lot . Very practical layout with separate Living ,Sep family area. This Home Features: 9' ceiling On Main Floor , Hardwood Flooring, Oak Staircase, 3 Spacious Bedrooms and 4 Bathrooms. Pot Lights inside and outside , No carpet !!Finished Basement, Interlocking In The Front. , Kitchen With Quartz counter top ,Tall Cabinets and Stainless Steel appliances ((Gas Stove)), 2nd Floor Laundry Room , Pre wired for Electric car Charger, Ac - 2022 , Attic Insulation -2021 , Back yard with stone Patio and Gazebo , Close To Parks, Ponds, Walking Trails & More! Close To All Amenities, School Minutes To Hwy 401, 412, 407, Public Transit, Ajax Community Centre. Move-in ready home perfect for families seeking comfort, style, and location. Dont miss this exceptional opportunity! (id:60083)
Century 21 People's Choice Realty Inc.
8 Belmont Court
Whitby, Ontario
Back into to Ravine & Willow Park, Enjoy the outdoor with no neighbors at the back***No Sidewalk *** Very Large 4-bedrooms home, Well Maintained and Freshly Professional painted, ready move-in *** Large breakfast area Big enough as dining room, It has family room and formal dining room can be extra 2 large bedrooms*** Master has 3 pcs ensuite and walk-in closet. Finished basement with tons space and bedroom*** Potential for large in-law suite. Great schools such as Saint Paul Catholic School. Minutes to #401 , #412 and #407. (id:60083)
Ipro Realty Ltd.
2408 - 3 Massey Square
Toronto, Ontario
Stunning Fully Renovated 1-Bedroom Condo with Unobstructed View! Welcome to this spacious and beautifully updated one-bedroom, one-bathroom condo offering modern comfort** Totally RENOVATED with Brand New Kitchen, Washroom, floors, baseboards, paint, plumbing, appliances +++ . Enjoy a bright, open layout with sleek laminate flooring throughout and a large balcony perfect for relaxing or entertaining while taking in the spectacular view. The fully renovated kitchen features elegant quartz countertops, Brand new stainless steel appliances, and ample cabinetry ** The stylish bathroom boasts a contemporary standing shower with Glass door** Mirrored closets provide a touch of sophistication and plenty of storage ** Located close to the TTC, this condo offers exceptional convenience** Demand building/ complex with great amenities, making it ideal for first-time buyers, downsizes, or investors ** Don't miss ** BEST VALUE OF THE AREA * (id:60083)
RE/MAX Crossroads Realty Inc.
203 - 275 Bamburgh Circle
Toronto, Ontario
Luxury Spacious Tridel-Built Corner, Bright and Functional Suite, The Building has just finished most of the update of the Building Common Area, Recreation Facilites, Large Solarium can be used as 3rd Bedroom, Perfect Place For Small or Downsizing families, Master Bedroom Ensuite with window and Water Softener, Large Walkin Closet, Huge Kitchen with Windows and Softener, Large Laundry room with storage shelves, Renovated and Move-in Condition, New Kitchen, Quartz Counter top, Ceramice Floor, Both Bathrooms, O N E ( 1 ) miniute walk to Supermarket, Bank, Restaurant, McDonalds, Clinic, Library, Steps to Demanding Terry Fox Public Sch & Dr. Norman Bethune Collegiate, Metro Square etc. Professionally Maintained Award-Winning Gardens, Recreation Centre/Amenities includes Indoor & outdoor pools, Tennis Court, Gym, Exercise Room, Squash Courts, Game Room etc.; Condo fee includes All Utilities (Hydro, Water, Air Cond, Heating), Cable TV, Wifi, Building Insurance, Security Gatehouse, Steps to the Mall Entrance Gate, Easy Access to the Building Side Entrance and No need waiting for Elevator. (id:60083)
RE/MAX Excel Realty Ltd.
354 Victoria Park Avenue
Toronto, Ontario
Break into the Beach with this charming home full of warmth and character. Larger than it looks with the addition of the enclosed porch serving as a sun filled den in the front, only to be outdone by the sundrenched sun room addition in the back. For additional coziness the large freshly painted and immaculate living room hosts a gas fireplace. And if you really want to turn up the heat head to the basement for your own private sauna. Too hot to handle? The beach is only steps away or stroll down the street to the YMCA pool, or simply bask in the shade of the deck in the private back yard full of lovely gardens. Kingston Rd offers a village within the city. With proximity to excellent schools, restaurants, shops and amenities this house is home. Offers anytime. (id:60083)
Royal LePage Estate Realty
519 - 8 Mercer Street
Toronto, Ontario
WELCOME TO 8 MERCER, BEAUTIFUL BRIGHT 1 BR PLUS DEN UNIT WITH AN (598 SQ FT PLUS 68 SQFT BALCONY) AMAZING VIEW W/9 FT FLAT CEILING, UPGRADED KITCHEN WITH AN OVER SIZED ISLAND. PERFECT FOR ENTERTAINING. LOCATED IN THE HEART OF DOWNTOWN, NEXT TO ROY THOMSON HALL, STEPS TO THEATERS, OVERLOOKING FOUR SEASON PERFORMING ART CENTRE. FINEST RESTAURANTS. SHORT WALK TO FINANCIAL DISTRICT AND THE LAKE. (id:60083)
Homelife Maple Leaf Realty Ltd.
2905 - 82 Dalhousie Street
Toronto, Ontario
Modern 1-Bedroom Condo at 199 Church Downtown Toronto Living! Welcome to 199 Church Condos, ideally located in Torontos vibrant downtown core at Church & Dundas. This luxurious 1-bedroom suite offers the perfect blend of style, comfort, and convenience. Enjoy 9 ft ceilings, a modern designer kitchen with built-in appliances, and an open-concept layout thats both functional and inviting. Large windows provide an abundance of natural light and offer unobstructed city views, creating a bright and airy living space . Spacious 1-bedroom layout Modern kitchen with quartz countertops and sleek appliances9 ft ceilings & floor-to-ceiling windows Open-concept design ideal for customizing your living space, State-of-the-art Fitness Centre & Wellness Zone (Yoga, Cardio, Weights)Shared workspace/lounge for remote work or meetings Rooftop patio with stunning city views Party room/lounge perfect for entertaining . Steps to the subway, Eaton Centre, Dundas Square, U of T, TMU, and more Surrounded by restaurants, cafés, nightlife, and cultural hotspots Easy access to public transit, the Gardiner Expressway, and DVP. Whether you're a young professional, student, or investor, this is downtown living at its finest. Book your showing today and experience everything this location has to offer! (id:60083)
Spark Realty Inc.
426 Balliol Street
Toronto, Ontario
Exceptional Davisville Home with Uncompromising Quality and Design! This four-bedroom detached residence stands apart in the neighbourhood distinguished by its superior construction, quality finishes, and highly functional layout. Built in 2014 and set on the quietest stretch of Balliol Street, the home offers over 3,000 square feet of thoughtfully designed living space with soaring ceilings throughout, including 10'5" on the main floor. The bright, open-concept main floor is ideal for both everyday living and entertaining, featuring a large kitchen with high-end appliances, a generous island, and walk-in pantry. The family room, positioned at the rear of the home, overlooks a professionally landscaped, low-maintenance garden with terrace and a detached two-car garage. Upstairs, four spacious bedrooms enjoy ceiling heights over 9.5 feet, a dramatic skylight, and vaulted ceilings in the primary suite. The primary bedroom also includes a walk-in closet and ensuite bath, while a stylish family bath and second-floor laundry add comfort and convenience. The light-filled lower level offers a large recreation/media room with built-in cabinetry and sliding doors to the garden. A guest or nanny suite includes a kitchenette and full bath, alongside a custom climate-controlled wine cellar with walnut racking and additional storage. Perfectly located just steps from Mt. Pleasant and Bayview shops, top-rated Maurice Cody and Greenwood School. (id:60083)
Chestnut Park Real Estate Limited
504 - 250 Lawrence Avenue W
Toronto, Ontario
Modern 2+1 Bedroom Condo | 3 Bathrooms | High Ceilings | Prime Location -----Welcome to this beautifully designed 2+1 bedroom unit featuring 3 bathrooms, including 2 Ensuite bathrooms for added privacy and convenience. Enjoy the airy feel of high ceilings in a newly constructed building, offering modern finishes and contemporary style. Located in a family-friendly neighborhood, this home is steps away from private schools and public transit, making it ideal for professionals and growing families alike. 2 Bedrooms + Den (Perfect for Office or Guest Room), 3 Bathrooms (2 Ensuite), High Ceilings, New Building with Modern Amenities, Close to Schools & Public Transit Unobstructed view, Photo took before tenanted. (id:60083)
Royal LePage Connect Realty
14 Willowbank Boulevard
Toronto, Ontario
The Charm of an English cottage with leaded glass and lots of original features. The house is set on a rise above the street flooding the front rooms with light. 5 bedrooms on three floors. The house is on a larger than usual lot for the area with a 47 foot frontage with lots of room to expand the current house. It is incredibly well located.Two blocks to Eglinton and the new LRT Station at Avenue Rd. One block to Eglinton Park and a short walk to the bustling intersection of Yonge/Eglinton and the Subway. Willowbank is in the much sought after Allenby school district. (id:60083)
Wakefield Realty Corporation
39 Tilson Road
Toronto, Ontario
Updated and move-in ready! Welcome to Davisville Village's coveted Tilson Road, the ultimate child-friendly street in the Maurice Cody P. S. neighbourhood. This handsome detached family home sits on a south facing lot with legal front pad parking, a pretty perennial front garden and a cozy covered porch. Inside, enjoy a wonderfully spacious main floor with recently refinished floors and pot lights throughout. The kitchen is open to the dining room and has plenty of storage for the gourmet in the family. The dining room walks out to the sunny backyard for your summer BBQ season. Upstairs you will find the large and bright bathroom boasting heated floors, a primary bedroom with a double closet and built-in organizer, 2 additional bedrooms and a linen closet. A convenient separate side door entrance leads to the basement with access to laundry and storage. This is your blank canvas to create your future recreation room and additional bathroom. Walk to Bayview & Mount Pleasant shops, restaurants and TTC. Don't miss this fantastic family home! Open house Sat & Sun from 2:00 to 4:00 p.m. (id:60083)
Royal LePage/j & D Division
21 Nomad Crescent
Toronto, Ontario
Welcome to 21 Nomad Crescent. Endless possibilities await you! Live in, renovate or build your dream home. Ideally situated at Bayview & York Mills, close to all amenities such as top private/public schools, shops, restaurants, public transportation, 401/404 highway and a mere minutes walk to the picturesque Windfields Park. Once inside this sprawling side-split home of approximately 6,600 square feet of total living space, one shall find 3+1 bedrooms, 4 bathrooms, a gourmet eat-in chef's kitchen, multiple gas fireplaces, and an indoor health spa complete with a swimming pool, hot tub, and sauna just a few of the many features this home offers. (id:60083)
Harvey Kalles Real Estate Ltd.
215 Milan Street
Toronto, Ontario
Tucked away on a quiet street in the downtown core of Toronto sits 215 Milan Street, a gorgeous freehold, end unit. This 3-storey red brick beauty offers 3 floors of updated functional living space. The main level features an open concept floor plan for easy entertaining and family enjoyment. The kitchen overlooks the combined living and dining room. A walk-out off the dining room leads you to a well landscaped private backyard oasis! This backyard is fully fenced-in, requires minimal maintenance and provides ample privacy and a great place to entertain and enjoy your summers using the existing gas bbq hock-up. A rare find in the downtown core of Toronto! There are two good sized bedrooms on the second floor, each with closets. There is a 4-pc bathroom on the second floor. The primary bedroom sits on the third floor of the home offering extra primary, wall-to-wall closets, 4-pc bathroom and private balcony off the bedroom! Laundry facilities are located in the basement. Garage is accessible from basement. This home sits only steps away from a park, ttc, shops, restaurants, schools and so much more! (id:60083)
Weiss Realty Ltd.
707 - 2a Church Street
Toronto, Ontario
Welcome to your dream condo at 2a Church St, where modern style meets unbeatable city vibes! This West facing 1 bed + den 1-bath unit is flooded with natural light and designed with a smart, functional layout that fits your lifestyle. The den is perfect for WFH. The unit features an open-concept layout, floor-to-ceiling windows, engineered hardwood floors and a sleek kitchen with built-in appliances Located in the iconic St. Lawrence neighbourhood, this spot is a young professionals dream. With a walk score of 99 you're just a short stroll to the waterfront, the St. Lawrence Market, Union Station, and an endless array of great restaurants, bars, coffee shops, and clothing stores. With everything you need in the neighborhood from trendy hangouts to everyday essentials you'll love the convenience and vibe of downtown living. Need to escape the city? The Gardiner Expressway is just minutes away. The building features next-level amenities such a 24Hr concierge, sleek multi level fitness center, an outdoor pool, yoga room, party room and chic shared spaces that make working or socializing feel effortless. (id:60083)
Century 21 Atria Realty Inc.
274 Glenforest Road
Toronto, Ontario
Major price reduction! Exceptional opportunity to own a legally recognized Triplex in a prime North Toronto location. Featuring three self-contained suites, this property is ideal for investors or multi-generational living.Use as an income-generating Triplex (MPAC-recognized) or enjoy as a 2-in-1 home with a legal secondary suite, perfect for extended family or added cash flow. The main floor and basement can function as a combined residence or separate units, while the upper-level suite offers additional rental potential or private space for in-laws. Detailed floor plans of 3 levels attached 2,900 Sq Ft (gross internal). Serious value at this new price point. A rare opportunity in a sought-after neighbourhood - dont miss out! (id:60083)
Forest Hill Real Estate Inc.
4804 - 832 Bay Street
Toronto, Ontario
Experience refined urban living in this stylish 1-bedroom, 1-bathroom suite at The Burano. Perched on the 48th floor with 491 sq. ft. of thoughtfully designed space, the condo boasts a functional open-concept layout ideal for a young couple or single professional. The kitchen features a breakfast bar with overhang, elegant marble countertops and ample storage, flowing seamlessly into a living area anchored by a custom exposed-brick accent wall and floor-to-ceiling windows. Rich hardwood floors and 9-ft ceilings enhance the sense of light and space, while the generously sized bedroom easily accommodates a king-bed and offers a full closet. Building amenities include a fully equipped fitness centre, indoor pool, party room and 24-hour concierge. Steps to the subway, grocery stores, banks, hospitals and the University of Toronto, this home delivers both luxury finishes and unparalleled convenience. (id:60083)
Bay Street Group Inc.
405 - 1101 Steeles Avenue W
Toronto, Ontario
*Primrose 1* South East Facing Large Corner Suite W/ Many Windows And Lots Of Natural Light. Great Value at only $437/ft. Kitchen Has Windowed Breakfast Eat-in Area, Open Concept, Living/Dining room. Convenient For Elegant Entertaining And Family Gatherings. Ensuite, Separate Laundry Room With Storage. Double Balcony. Outside locker. Underground Parking Plus Guest Parking . Quiet Location In Building. Convenient Location At Vibrant Bathurst And Steeles. Walking Distance To Schools, Grocery Stores, Restaurants. One Bus To Subway. Well Maintained Building With Beautiful Grounds And Amenities, 24 Hour Gatehouse Security, Fully Equipped Exercise Room, Sauna, Whirlpool, Tennis And Squash Courts, Party Room, Library, Outdoor Pool. ** Building And Amenities Were Renovated in 2019/2020. (id:60083)
Sotheby's International Realty Canada
2105 - 5793 Yonge Street
Toronto, Ontario
***Location Location Location*** Amazing South East Corner unit, very Bright 2 Bedroom In The Heart Of North York with High Floor With Panoramic East View Introducing In The Heart Of North York, Bright & Spacious, Delightful Open Concept, Harwood Floor, Contemporary Kitchen Features Granite Counter, Stainless Steel Appliance's & Mosaic Backsplash, including 1 locker and 1 parking, Convenient Location! Finch Subway Station, Supermarket, Restaurants, 5 Star Amenities Include 24 Hours Concierge, Indoor Pool, Theatre, Exercise Room, Party Room, Library, Sauna & Guest Suites. Status Certificate is available!!!. ***EXTRAS*** 1 Locker And 1 Parking, Existing Stainless Steel Fridge, Stove, B/I Dishwasher, B/I Microwave, Washer Dryer, Existing Light Fixture's. (id:60083)
Century 21 Heritage Group Ltd.
503 - 555 Wilson Heights Boulevard
Toronto, Ontario
***Best Investment In The One Of The Best Best Location at corner of Sheppard and Wilson Hts *** Great Opportunity to live in a nice layout of 2 BEDROOM + 2 BATHROOM Condo nestled in a quiet boutique building In Desirable North York Location, Boutique Condo Building Offers Amazing Value Located In Beautiful Clanton Park Neighborhood. This Spacious Corner Unit Has 2 Bedrooms & 2- 4Pc Baths, Large South Facing Balcony With Unobstructed Amazing Views Of Downtown Toronto Skyline. Master Has 4-Pc Ensuite, Walk-in Closet and Large L-shaped Living and Dining. Furnace Replaced in 2020, Relax & Enjoy Rooftop Terrace. Yorkdale Is 5 Mins Away. Short Walk To Sheppard Subway, Easy Commute York U Or Downtown. property is in process to probated with longer closing, Status Certificate Available!!!. ***EXTRAS*** Washer/Dryer, Fridge, Stove, Built in Dishwasher, New Forced Air Furnace (2020),1 parking spot & 1 locker. (id:60083)
Century 21 Heritage Group Ltd.


