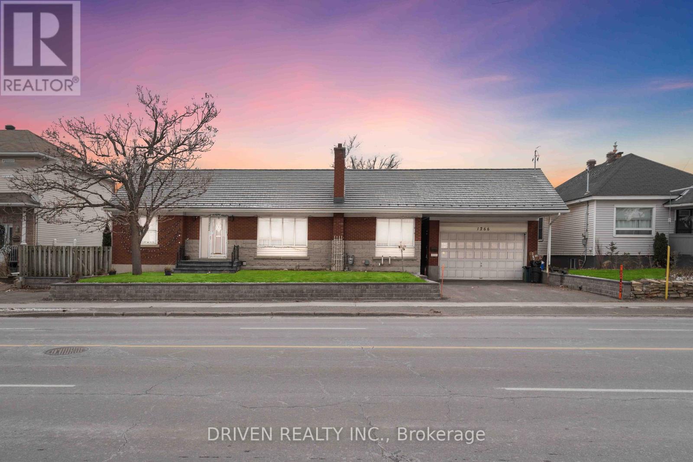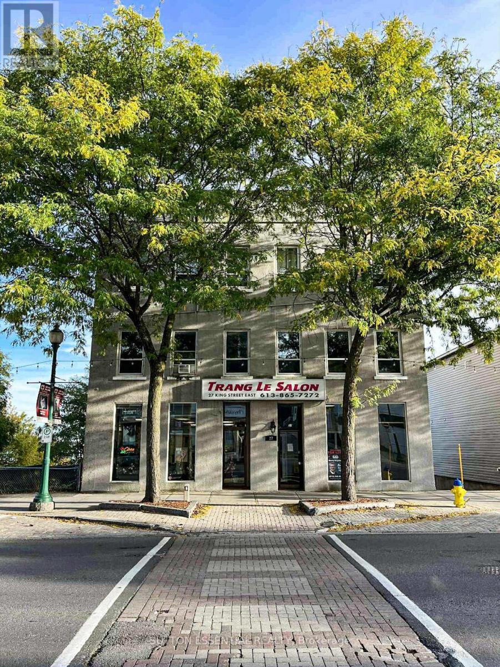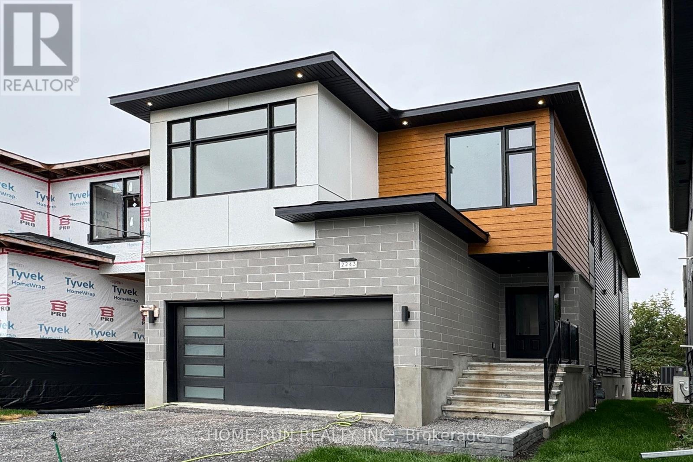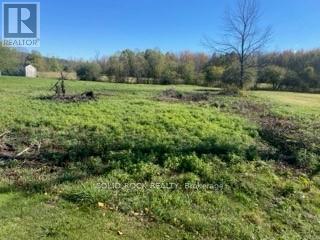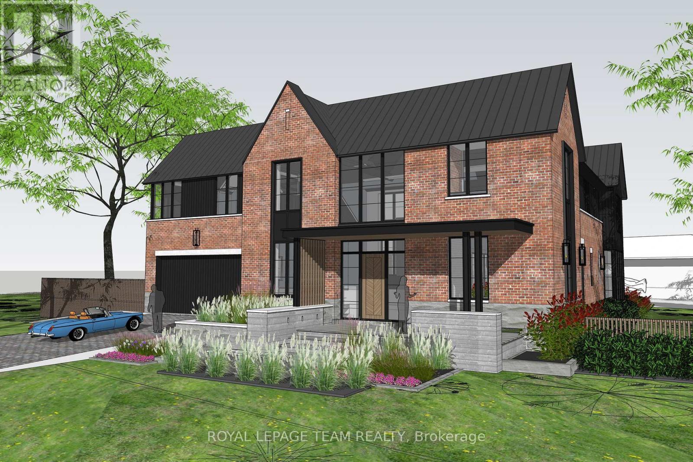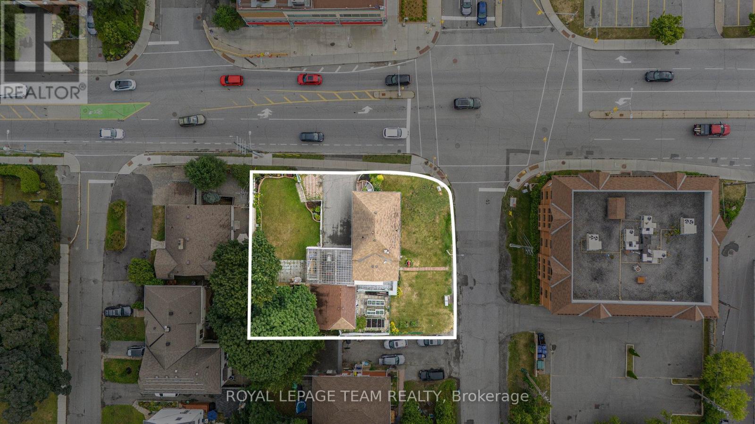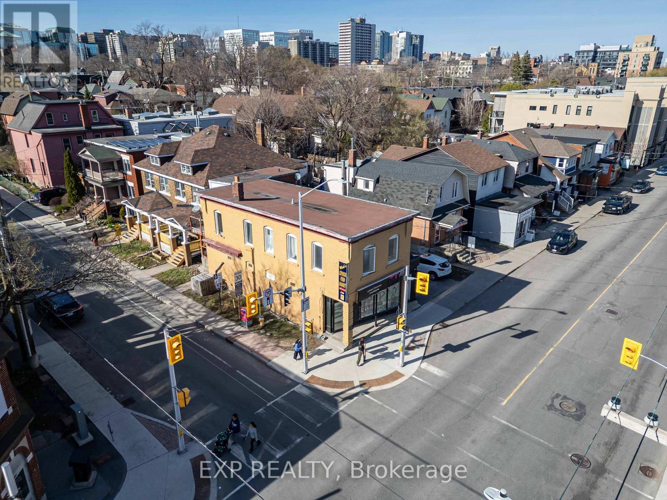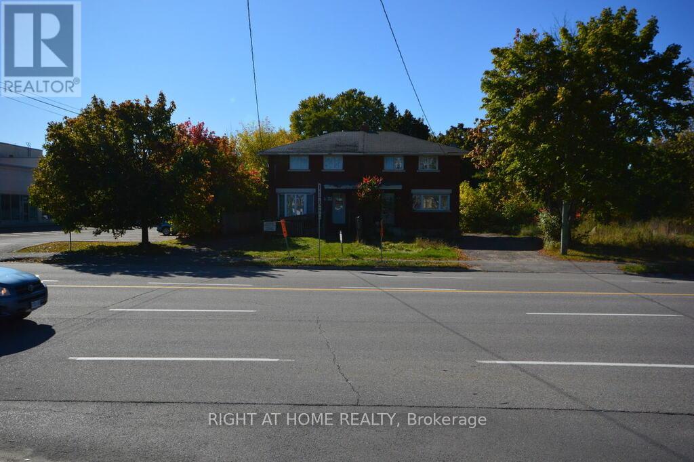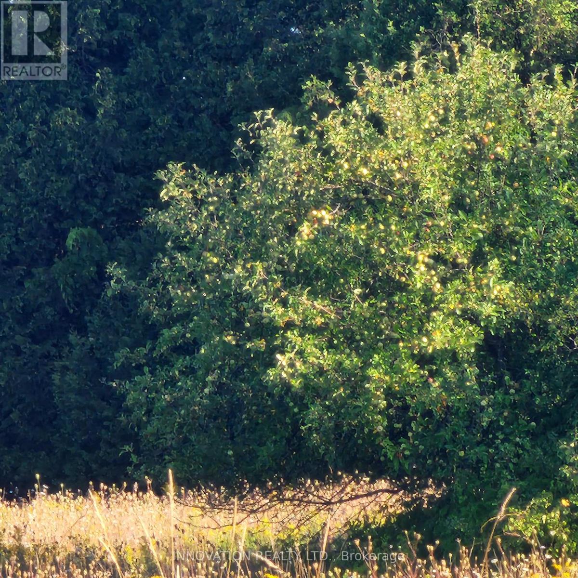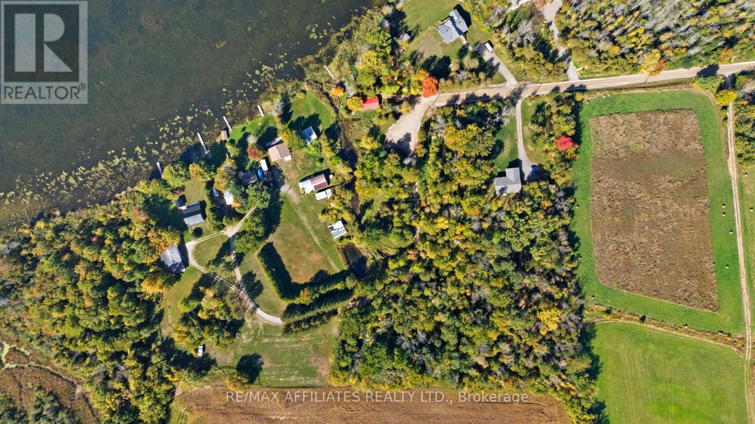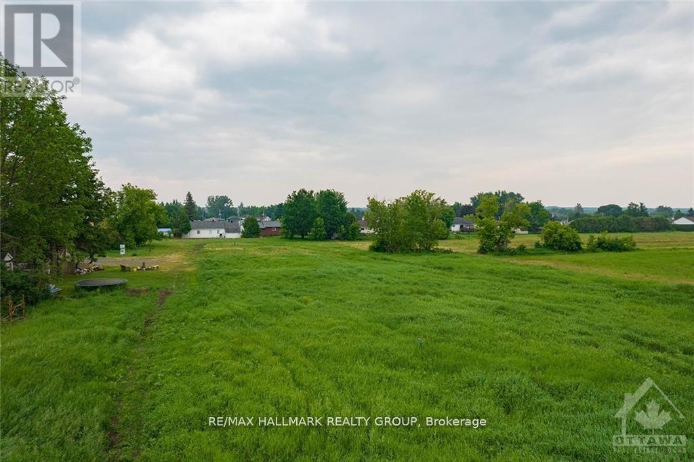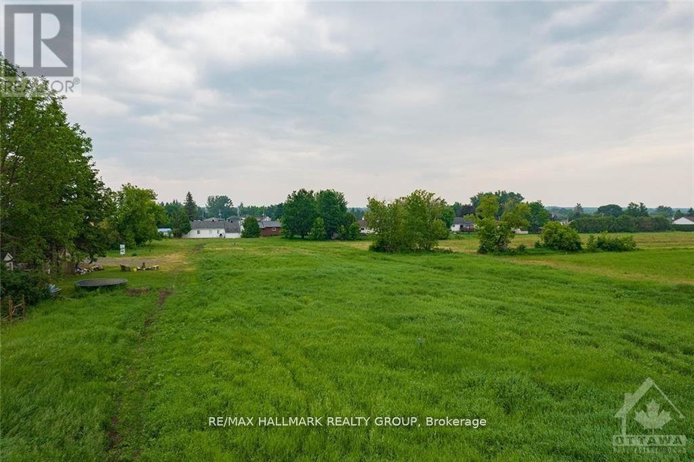1266 Walkley Road
Ottawa, Ontario
ATTENTION BUILDERS, INVESTORS & BUSINESS OWNERS: COMMERCIAL ZONING GRANTED BY CITY, ZONINGAM10[2189], INCOME PROPERTY FEATURING 2 IN-LAW SUITES WITH SEPARATE ENTERANCE. Welcome to this charming residential bungalow offering not just a home, but an investment opportunity! Nestled in a serene neighborhood, this property boasts not one, but two in-law suites, providing versatile living arrangements and income potential with many parking spaces. The main residence features 3 bedrooms and 1.5 bathrooms, thoughtfully designed with open concept kitchen & spacious living areas. Whether it's family gatherings or quiet evenings, this space offers comfort and functionality for everyday living. Additionally, the two in-law suites offer independent living spaces, each equipped with their own kitchen, bathroom, and living areas. With its combination of residential comfort and income-generating potential, this property presents a unique opportunity for homeowners and investors alike (id:60083)
Driven Realty Inc.
27 King Street E
Brockville, Ontario
Downtown Brockville mixed-use opportunity with river views and exceptional parking. Situated on an approximately 43' x 279' lot with access from both King Street and Water Street, this well-maintained property offers 4 fully tenanted residential units ( 2 - 1 bedroom, and 2 - 2 bedroom) each with a view of the St. Lawrence River and 5 street-level (2 - from King St and 3 - from Water St) commercial/retail units, 4 of which also enjoy river views. Total commercial space is approx. 4,200 sq ft, including two King Street frontage units. Commercial Unit #5 features its own washroom and direct street entrance. Two washrooms are available for the other 4 commercial tenants. Recent upgrades include a full renovation of Commercial Unit #2 (2025) with new flooring, drywall, paint, lighting, electrical, and a new heat pump, plus new flooring in Commercial Unit #3. Parking for 18 vehicles on-site is a rare downtown advantage. With 3 commercial vacancies ready for new tenants, this property offers strong income potential and the ability to shape the tenant mix. Steps from shops, restaurants, and the waterfront, this is an ideal investment in Brockvilles thriving downtown core. Financials available upon request. (id:60083)
Sutton Essential Realty
2239 Page Road
Ottawa, Ontario
Last Call! Don't miss the final opportunity to own in this prestigious Chapel Hill development - the last home available and your chance to design a fully custom-built residence tailored to your vision. Still open for your personalized finishes and design touches, this home blends craftsmanship, space, and flexibility like no other. Offering over 4,000 sq. ft. of total living area, this brand-new dream home is ideal for multigenerational living with a spacious in-law suite featuring its own separate side entrance, full kitchen, and private laundry. Step inside to experience soaring nearly 20-foot ceilings that fill the open-concept living and dining area with natural light. Elegant hardwood and tile flooring flow throughout, complemented by a modern kitchen designed for entertaining. With 9-foot ceilings on all three levels, every room feels bright, proud, and spacious. The second level features four generous bedrooms, including a luxurious primary suite with walk-in closet and spa-inspired ensuite. Two bedrooms share a convenient Jack & Jill bathroom, and an upstairs laundry room adds everyday ease. Situated in one of Orleans' most desirable neighborhoods, this Tarion-covered new build is move-in ready for Spring 2026. Enjoy premium location benefits near top schools, parks, transit, and all local amenities - but act fast, because this is your last chance to secure a home in this exclusive enclave. (id:60083)
Home Run Realty Inc.
Lot Flagg Road
South Dundas, Ontario
Beautiful sunrises & lovely sunsets! Picturesque building 135 ft wide x 164 ft deep lot located on a winding paved road, backing onto a small creek/drainage ditch located 14 minutes from all amenities & the beautiful St. Lawrence River. Your building lot recently was cleared of almost all brush & awaits your easily obtained building permit & the machinery to start the foundation. Or purchase the land as a long-term investment & re-sell the land in 5-10 years. Located between a nice bungalow & another building lot to the east - the east neighbour has installed a beautiful 5th wheel as a base camp until he starts building-No rear neighbours & no one across the road except lovely trees! The lot appears flat & level yet could be conducive to build a walk-out basement & will provide fantastic yard space for the kids or grandkids to play! The lot was surveyed a long time ago. Property stakes are plainly visible on the north east side of property. The west property line ends approx 14 feet from west neighbour's home. West neighbour kindly mows 75 ft of lot yet understands he cannot continue after lot is sold. Each neighbour is in agreement of these described property lines and both seem like very nice folks! Both local towns, Morrisburg & Iroquois, are approx 15 minutes from your new lot & are home to all amenities: gas bars, Tim Hortons-Anytime Fitness-grocery stores-pharmacies-banks-hardware stores-restaurants-18 hole waterfront golf courses-incredible beaches & swimming areas + many fine eateries! Iroquois is home to the first seaway locks east of Lake Ontario-Morrisburg is home to Upper Canada Playhouse & a large strip mall with a huge grocery store-Nearby nature areas include 2 Creeks Conservation Area & Upper Canada Bird Sanctuary as well as Upper Canada Village-35 minutes from Cornwall & Kemptville-50 minutes from Ottawa-Come to the country & enjoy the starry skies or enjoy beautiful sunsets & lovely sunrises in this quiet area! (id:60083)
Solid Rock Realty
39 Rebecca Crescent
Ottawa, Ontario
Vacant land for sale with financing options available. Discover an incredible opportunity to create your custom home in the prestigious Rothwell Heights neighbourhood. This prime lot offers a spacious, flat building area with 110 feet of frontage on 11,560 square feet or land, and a buildable area of 5,363 square feet perfect for your luxury vision. Located near some of Ottawa's top schools, steps from Combermere Park, and close to the Ottawa River, this location provides everything you need for a refined lifestyle. Buyer's can partner with Casa Verde Construction, a GOHBA award-winning builder, who's ready to bring your vision to life -- or a builder of their choosing. Don't miss out on this rare chance to build in Rothwell Heights. Rendering is for inspiration purposes only. (id:60083)
Royal LePage Team Realty
658 Kirkwood Avenue
Ottawa, Ontario
Rare opportunity to acquire land (double lot) in a highly desirable location with excellent growth potential. Currently zoned R3R which allows for Bed and Breakfast, duplex, semi detached dwelling, retirement home amongst other allowances.... This property also presents the possibility of re-zoning to AM, allowing for commercial use on the main level with modern apartments above-maximizing both density and income potential. This is a unique opportunity for the right builder, investor or developer to capitalize on the strong demand in the area. Buyers are encouraged to complete their own due diligence with the City regarding zoning and development options. Contact realtor for more info (id:60083)
Royal LePage Team Realty
549 Gladstone Avenue
Ottawa, Ontario
**Property is being sold Power of Sale** Welcome to 549 Gladstone, a unique residential/commercial property situated in the vibrant downtownarea of Ottawa. This property offers incredible versatility. The main floor currently features retail space, while the second floor includes twoapartments. Additionally, a third apartment adds to the rental income potential. The property also includes a side lot with parking for fourvehicles and a full basement with a separate entrance, offering potential for additional development or rental space. (id:60083)
Exp Realty
348 Woodroffe Avenue
Ottawa, Ontario
Significant development opportunity under the proposed H2 H zoning! We have a large lot located in a prime area at Woodroffe and Carling Avenue, directly across from Canadian Tire. This property is designated on the Official Plan as a Major Transit Station Area. Attached are pictures detailing the water and sewer depths. The lot is free from any hydro encumbers or tree obstructions, simplifying potential development, commercial and/or residential. Additionally, neighboring lots are also available for sale. For more details on these adjacent properties, please contact the listing agent directly. The property previously operated as a doctor's office, and there is potential for it to be reinstated for similar use, or many other commercial uses. (id:60083)
Right At Home Realty
7020 Gallagher Road
Ottawa, Ontario
135 Acres of Tranquil Countryside. Discover the perfect blend of privacy, space, and natural beauty on this 135-acre parcel of vacant land. With an irregular lot shape offering unique potential, this property features a mix of open fields once used for crops and expansive forested areas teeming with wildlife. Whether you envision a hobby farm, private retreat, or your dream country home, the possibilities here are endless. Located just minutes from North Gower and Highway 416, you'll enjoy both easy access to Ottawa and the peace of rural living. The setting is quiet and serene, with nature as your closest neighbour. Build your vision in a location that offers the best of both worlds accessibility and solitude. Please note: A coverall structure is currently on the property and is to be sold separately at auction (id:60083)
Innovation Realty Ltd.
72 Corktown Lane
Merrickville-Wolford, Ontario
Welcome to 72 Corktown Lane, the perfect waterfront building lot offering 8.74 acres of natural beauty and endless potential. Tucked just minutes from the historic and highly rated village of Merrickville, this property captures the best of country tranquility and small-town charm. The lot features a barn, bunkie, and shed, all offering great potential for restoration or creative transformation with a bit of TLC. Whether you're dreaming of building your forever home, creating a private getaway, or designing a hobby farm, this property provides a beautiful canvas to bring your vision to life. Enjoy the peaceful setting with direct waterfront access, surrounded by nature, yet only a short drive to larger towns such as Kemptville, Smiths Falls, and Brockville, with easy access to Ottawa via Highway 416. Families will appreciate that this area is served by school bus routes, making it an ideal location for year-round living. With its unbeatable combination of acreage, water frontage, and proximity to one of Canadas most picturesque villages, 72 Corktown Lane is truly a rare opportunity to create something special. (id:60083)
RE/MAX Affiliates Realty Ltd.
4 - 3748 Champlain Street
Clarence-Rockland, Ontario
Ready to consider building? This building lot in the heart of charming Bourget is the one for you! No rear neighbours and directly across from the french elementary school. Potential to build up to 20 unit residential building on this lot. Centrally located lot within walking distance to all the villages amenities such as schools, library, shops, grocery store and more. (id:60083)
RE/MAX Hallmark Realty Group
3 - 3748 Champlain Street
Clarence-Rockland, Ontario
Ready to consider building? This building lot in the heart of charming Bourget is the one for you! No rear neighbours and directly across from the french elementary school. Potential to build up to 20 unit residential building on this lot. Centrally located lot within walking distance to all the villages amenities such as schools, library, shops, grocery store and more. (id:60083)
RE/MAX Hallmark Realty Group

