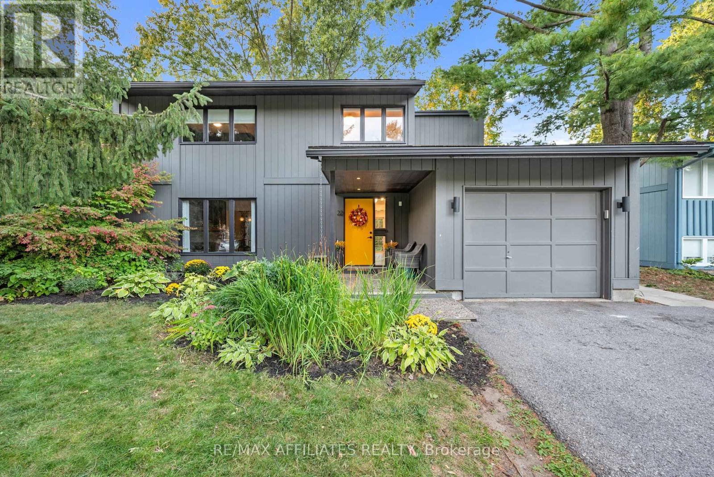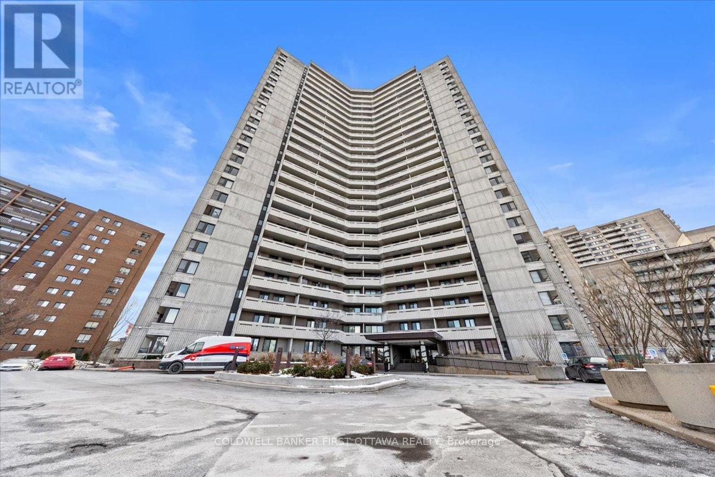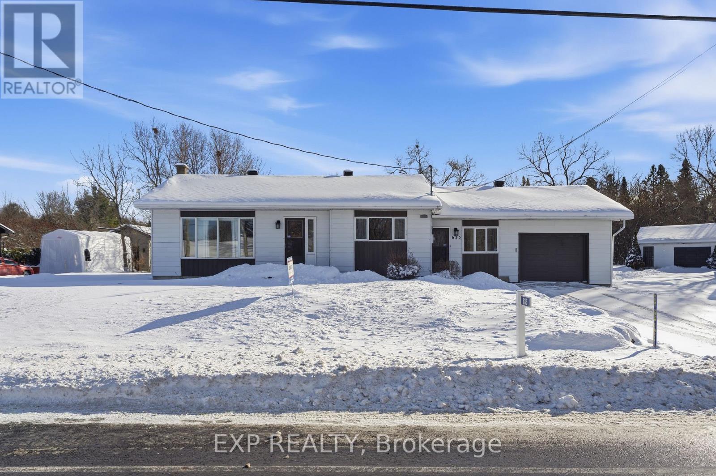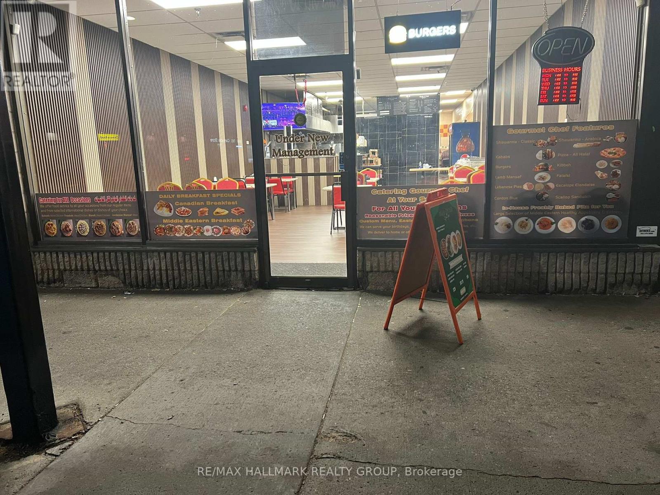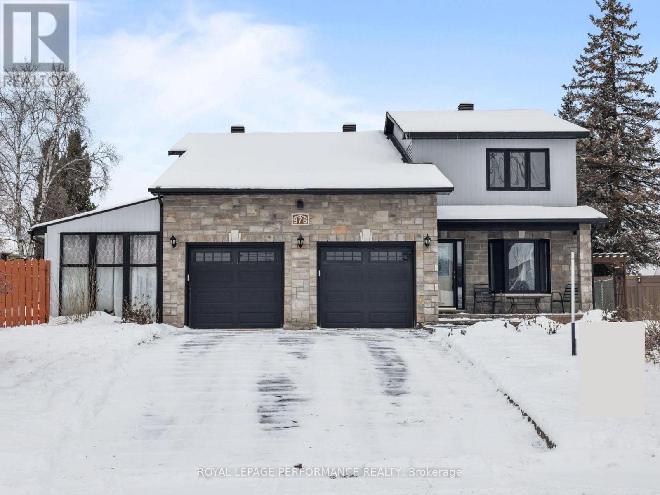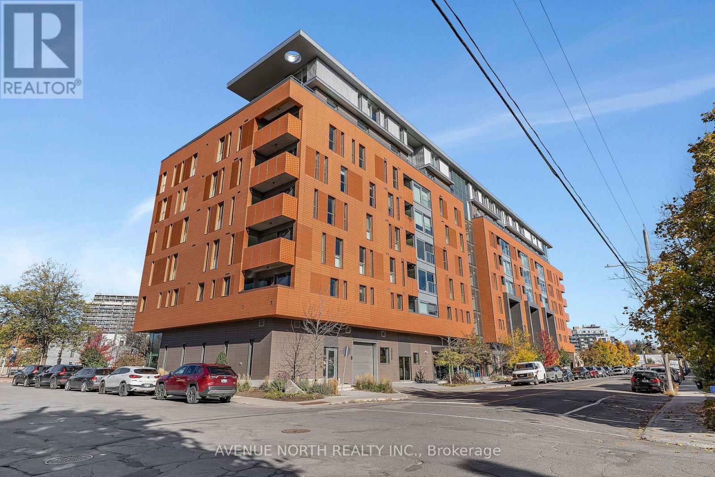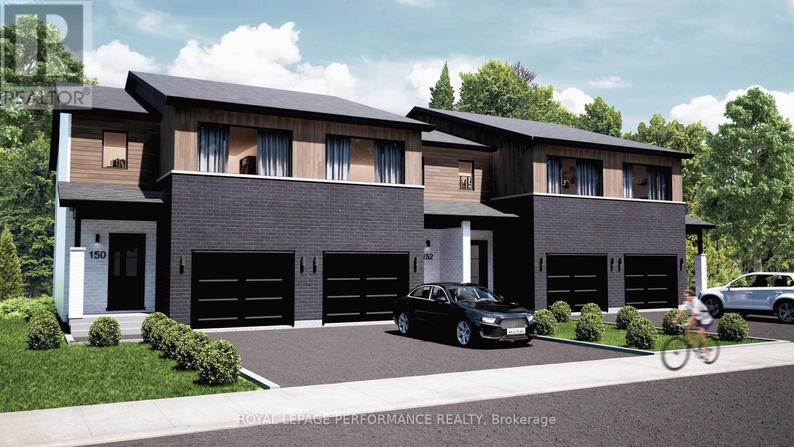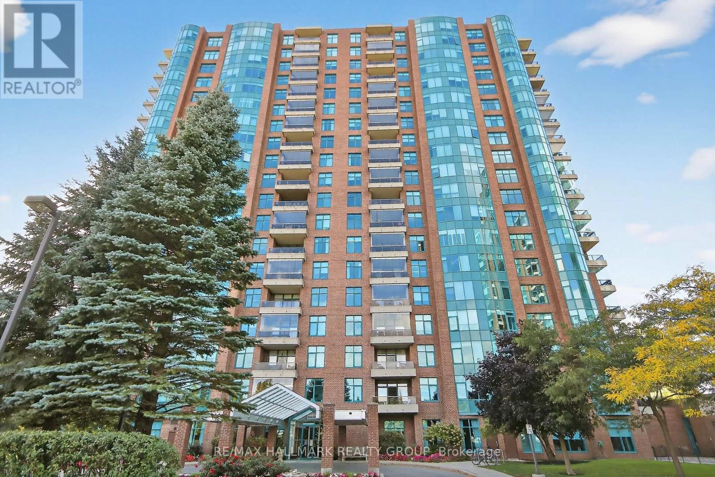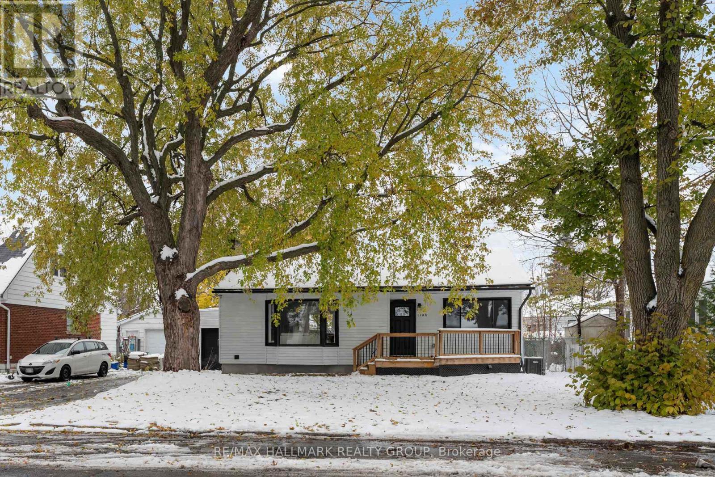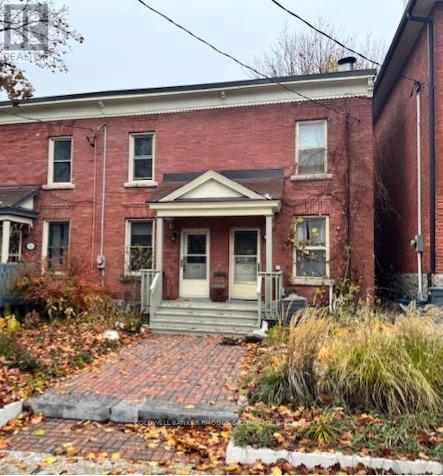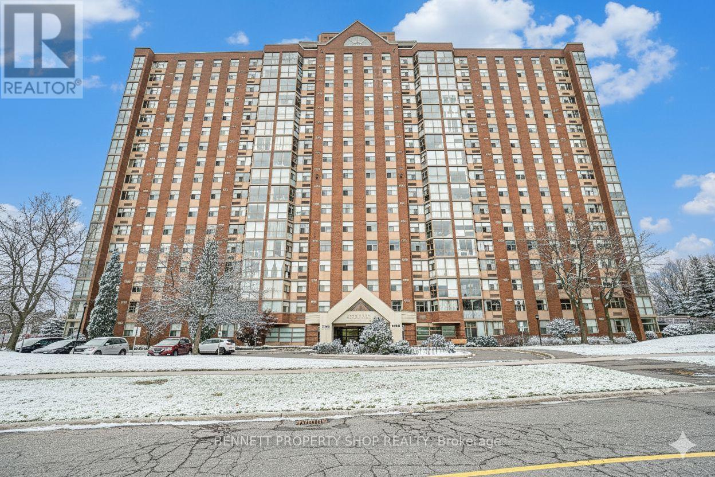985 Katia Street
The Nation, Ontario
Welcome to beautiful Emerald by Benam Construction. A 2-bedroom, 2-bathroom semi-detached bungalow, offering a perfect blend of comfort, style, and convenience. Ideally suited for first-time buyers, downsizers, or anyone looking for low-maintenance living, this home features a bright and airy open-concept layout that's perfect for both everyday living and entertaining. Step into the spacious living room, seamlessly connected to the dining area and a modern kitchen equipped with ample cabinetry, sleek countertops, and quality appliances. Large windows fill the space with natural light, creating a warm and inviting atmosphere throughout. The primary bedroom boasts a private ensuite bathroom, while the second bedroom is generously sized and perfect for guests, a home office, or a hobby room. A second full bathroom adds flexibility and comfort. Outside, enjoy a manageable yard space ideal for relaxing, gardening, or summer barbecues. With single-level living, easy maintenance, and a functional layout, this bungalow is designed for convenience and modern living. Taxes not yet assessed. Pictures are from a previously built home and may contain upgrades. (id:60083)
Exp Realty
22 Inuvik Crescent
Ottawa, Ontario
Welcome to your dream home in one of Ottawa's most established and beloved neighbourhoods Katimavik! Known for its extensive walking paths, beautiful parks, top-rated schools, and vibrant local restaurants, this community offers the perfect balance of city convenience and small-town charm. With quick access to the highway, commuting, shopping, and weekend getaways are all within easy reach. Designed with todays family in mind, this home offers a functional and welcoming layout. Upstairs, you'll find four spacious bedrooms, including a serene primary retreat, along with a full family bathroom. A convenient powder room is located on the main floor for guests. The inviting living and dining areas are filled with natural light, while the updated kitchen has been tastefully designed with todays modern renovations in mind the perfect blend of style and function for family meals and entertaining alike. The finished basement extends your living space with a versatile recreation room, an additional bedroom, a full bathroom, practical laundry area, and plenty of smart storage. Whether you need a playroom, guest suite, or home office, this level adapts easily to your lifestyle. Step outside to discover your private backyard oasis. Towering cedar hedges and mature trees create a peaceful, country-like setting right in the city the ideal backdrop for summer barbecues, quiet morning coffees, or evenings spent under the stars. Life in Katimavik is about more than just a home its about community. Children bike safely to excellent schools, neighbours connect along leafy trails, and weekends are filled with visits to nearby cafés, parks, and restaurants. This is more than a house its a lifestyle, a sanctuary, and the perfect family home in one of Kanata's most sought-after neighbourhoods. (id:60083)
RE/MAX Affiliates Realty
808 - 1171 Ambleside Drive
Ottawa, Ontario
A beautifully renovated, turnkey condo and thoughtfully upgraded. This condo offers 2-bedroom, 1full bathroom that showcases stunning city views and a bright, inviting layout. The home features new laminate flooring throughout, an updated bathroom, and a spacious sunken living room that fills with natural light. The large Kitchen provides ample cabinetry spaces alongside new appliances coupled with a dining area comfortably accommodates a full dining set with room to spare, making it ideal for hosting. Both bedrooms are generously sized and offer substantial closet space. Step outside to a private, oversized balcony perfect for morning coffee or unwinding at the end of the day. This suite also includes one heated underground parking space and a storage locker.The monthly condo fee provides exceptional value, covering water/sewer, hydro, and more. Residents enjoy access to an impressive list of amenities, including guest suites, an exercise room, party room, billiards room, squash court, indoor pool, sauna, workshop, car wash bay, and more.Ideally located within walking distance to the future LRT, with easy access to transit, shopping, and everyday conveniences.A move-in ready, turnkey opportunity. Minimum 24 hours irrevocable on all offers. Kitchen appliances have been virtually staged. (id:60083)
Coldwell Banker First Ottawa Realty
635 Front Road W
Champlain, Ontario
Welcome to 635 Front Road W in L'Orignal! Perfectly situated between Ottawa and Montreal, this charming 3-bedroom, 2-bathroom bungalow offers comfortable living in a peaceful setting. The main level features a bright and inviting living area, a functional kitchen with ample cabinetry and stainless steel appliances, and a dedicated dining room ideal for family meals and entertaining. Three sizeable bedrooms and a 3-piece bathroom complete the main floor. The partially finished basement includes an additional 3-piece bathroom and offers plenty of potential to customize the space to your needs - whether for a rec room, home gym, or office. Enjoy the outdoors in the spacious rear yard, complete with a detached shop and above-ground pool, perfect for summer relaxation.This property combines rural tranquility with convenient access to nearby amenities - ideal for families, first-time buyers, or those looking to escape the city bustle. (id:60083)
Exp Realty
1002 - 3310 Mccarthy Road
Ottawa, Ontario
Exceptional Turnkey Opportunity! Own an established, fully equipped Middle Eastern restaurant with a low-risk financial profile and high-growth potential. Boasting a spacious dining room with 50+ seating capacity, this popular spot is ideal for large family gatherings and events.The most attractive feature is the extremely low monthly rent, significantly boosting your bottom line and profitability from day one. Located in a high-visibility plaza with ample dedicated parking, customer access is effortless-a key advantage in any market. The authentic Middle Eastern menu is a local favorite, but the flexible layout is also perfect for conversion to other concepts (Mediterranean, Indian, etc.). This is a rare chance to step into a profitable business with excellent lease terms and immediate cash flow. (id:60083)
RE/MAX Hallmark Realty Group
976 Laporte Street
Clarence-Rockland, Ontario
Welcome to 976 Laporte Street in Rockland! Tucked away on a quiet cul-de-sac and set on a spacious 0.2-acre pie-shaped lot, this impressive home offers exceptional living space inside and out. The main floor features a welcoming foyer that opens into an expansive living/dining room, seamlessly connected to the bright kitchen, secondary dining area, and cozy family room with gas fireplace. From the secondary dining space, step directly into the large, fully fenced backyard - your private oasis complete with a tranquil pond, gazebo, and plenty of room to relax or entertain. The main level also includes a convenient 2-piece bathroom, a functional mudroom, and direct access to the oversized double garage. Upstairs, you'll find 3 generous bedrooms, 2 full bathrooms, and a versatile flex-space area. The massive primary suite includes a walk-in closet and a luxurious 5-piece ensuite. The fully finished basement offers even more living space with a large recreation room, bar area, dedicated office, and ample storage in the mechanical room. This property combines space, privacy, and comfort-an ideal home in a sought-after, family-friendly location. Book your showing today! 24h irrevocable on all offers. (id:60083)
Royal LePage Performance Realty
101 - 135 Barrette Street
Ottawa, Ontario
NEW PRICE - POWER OF SALE - Exceptional Urban Lifestyle in Ottawa's Historic St. Charles Market! Experience the perfect blend of luxury, design, and convenience in this stunning two-level apartment townhome at 135 Barrette Street. Featuring 7" Belgian white oak farmhouse hardwood floors across both levels, upgraded lighting, electrical, and interior doors, this home exudes refined modern living. The main floor impresses with dramatic floor-to-ceiling windows that fill the space with natural light and open directly onto a private outdoor terrace-ideal for morning coffee or quiet relaxation. The inviting living area features a sleek electric fireplace with a custom-built media wall, creating a warm and sophisticated atmosphere. The gourmet kitchen showcases Caesarstone rugged concrete countertops, Irpinia millwork cabinetry, upgraded hardware, and premium Fisher & Paykel appliances, including a 36" dual-fuel range with six burners, built-in coffee maker, 36" refrigerator with bottom freezer, 24" wine fridge, and matching hood fan. The oversized island with breakfast nook offers the perfect spot for casual dining or entertaining. Upstairs, the spacious primary suite includes a luxurious ensuite featuring a freestanding soaker tub, glass shower with bench, and the same designer finishes found throughout. Every detail has been thoughtfully upgraded to deliver comfort and style. Includes one owned parking space and a storage locker. Enjoy the best of urban living with Beechwood Village shops, restaurants, and the Rideau River pathways just steps away. Home is being sold as-is, where-is. (id:60083)
Avenue North Realty Inc.
2513 Gray Crescent
Clarence-Rockland, Ontario
**OPEN HOUSE SUNDAY FROM 2 - 4 PM @ 235 BOURDEAU BD, LIMOGES**Welcome to Beaumont, Morris Village - Townhouses! Discover a higher standard of living with these to-be-built luxury townhomes by Landric Homes (aka: the multi-award-winning 'Construction LaVérendrye' in QC). Renowned for high-quality builds, thoughtful designs, and attention to detail - Landric Homes delivers homes that truly stand apart. This end-unit townhome offer an immense 1,687 sq. ft. above ground, tall 9' ceilings, oversized 8' patio doors, concrete block party wall (superior sound proofing), and abundant natural light throughout. The main floor features an open-concept layout with a spacious living / dining area, and a chef-inspired kitchen, complete with walk-in pantry and designer-selected high-end finishes. The 2nd level hosts 3 generous bedrooms, 1 full bathroom (added ensuite optional), and a convenient laundry room. The primary bedroom impresses with an oversized walk-in closet, and cheater access to the luxurious 4-piece bathroom (featuring a standalone bathtub, and glass shower). The unfinished basement awaits your personal touch (fully finished basement optional). Possession dates as early as summer 2026 (all depending on date of signature of the APS, and fulfillment of conditions). Model home tours available in Limoges. Price, specs & details may be subject to change without notice. 3D renderings & photos are of previously built townhouses (exact specs, layout & finishes may differ). Various lots available (ample middle-units & end-units to choose from). (id:60083)
Royal LePage Performance Realty
1707 - 3590 Rivergate Way
Ottawa, Ontario
Welcome to an extraordinary resort style setting along the picturesque Rideau River in one of Ottawa's most prestigious gated communities. This impressive 1836 square foot corner residence offers two bedrooms plus a spacious den and two and half bathrooms. Fabulous open concept living and dining rooms and adjacent study with expansive wall to wall windows showcasing amazing cityscape views. Beautifully renovated chef's kitchen featuring expanded cabinetry, quartz countertops, ceramic backsplash, built in wine fridge and bright eat in area with access to a spacious glass enclosed balcony. Primary bedroom suite includes a walk in closet with built in custom cabinets and a spa inspired ensuite with walk in shower and a deep soaker tub. The spacious second bedroom is thoughtfully positioned on the opposite side of the apartment and is complete with its own private ensuite bathroom. Breathtaking panoramic views from every room with amazing RIVER VIEWS from the kitchen, second bedroom and balcony. High ceilings and rich hardwood flooring enhance the sophisticated appeal throughout. Amenities include indoor pool, tennis courts, pickle ball courts, exercise center, guest suites, concierge services and 24/7 gate house security. Underground parking and two storage lockers. (id:60083)
RE/MAX Hallmark Realty Group
1796 Saunderson Drive
Ottawa, Ontario
This beautifully updated bungalow blends modern finishes with a prime location just steps from the Ottawa General Hospital, CHEO, shopping and amenities. This home has been extensively renovated, and ready for the next generation. The bright main level features an open concept floorplan, engineered hardwood flooring, new interior doors and trim, a stunning feature fireplace wall and a modern kitchen with custom cabinetry, quartz countertops and stainless appliances. The lower level offers incredible versatility with a second kitchen, bedroom, office, full bath, and laundry - ideal for in-laws, guests, or additional income potential. Enjoy outdoor living with extensive landscaping, brand-new front and back decks, an updated garage and driveway, and a spacious backyard perfect for relaxing or entertaining. Nestled on a mature, tree-lined street, this move-in-ready home offers endless opportunity for families, investors, or anyone seeking a turnkey property in a sought-after neighbourhood. (id:60083)
RE/MAX Hallmark Realty Group
129 Elm Street
Ottawa, Ontario
Location, location, location! Walking, biking or driving, this cozy circa 1900 townhome is situated on a Cul-De-Sac just off Preston Street. So many wonderful restaurants close by, a couple of short blocks to the Plante Recreation Centre, walk to the Bayview Light Rail Station, hop onto the Bike Paths along Kichi Zibi Mikan. Updated and charming with a renovated kitchen, hardwood floors, patio doors to a deck and your parking spot. The second floor has two cozy bedrooms and an updated split bathroom. The basement offers a utility / storage room and a laundry area. (id:60083)
Coldwell Banker Rhodes & Company
1210 - 2760 Carousel Crescent
Ottawa, Ontario
Discover 2760 CAROUSEL Crescent Unit #1210-an expansive, upgraded 1145 sq ft corner unit, one of the largest floorplans in the building, with 2 bedrooms and 2 bathrooms fully refreshed in recent renovations featuring sleek new flooring, contemporary kitchen cabinets, and spa-like bathrooms. Enjoy a gourmet granite corner kitchen, sunlit dining room, vast living area, luxurious Primary Bedroom with 4-pc ensuite and dual closets, generous 2nd bedroom, and convenient in-unit laundry. Condo fees cover Heating, Hydro, Water, CAC, and Building Insurance. Indulge in resort-style amenities: whirlpool, sauna, outdoor pool, squash courts, party room and more. Nestled in vibrant Gloucester, stroll to shopping, dining, parks, transit, and everything you need, with swift downtown Ottawa access-all in a welcoming, family-friendly neighbourhood boasting top schools, lush green spaces, and thriving community spirit. 24 hours irrevocable on all offers. Some photos are digitally enhanced. (id:60083)
Bennett Property Shop Realty


