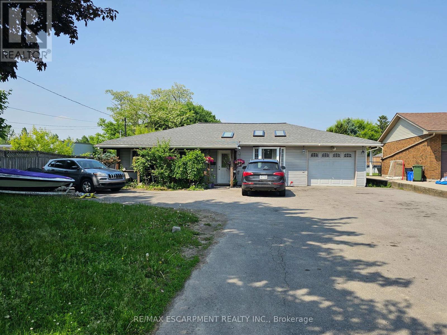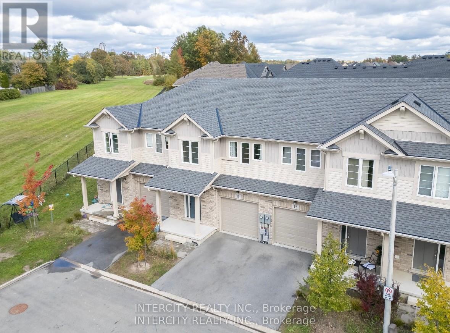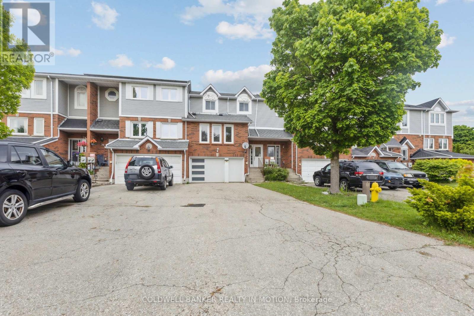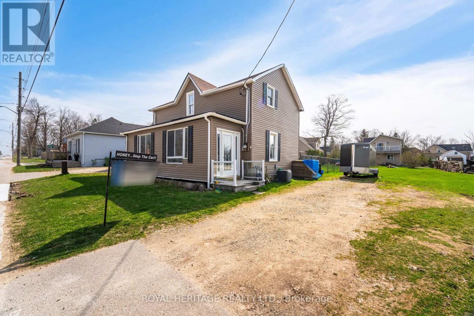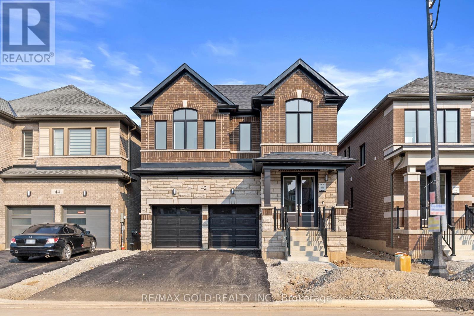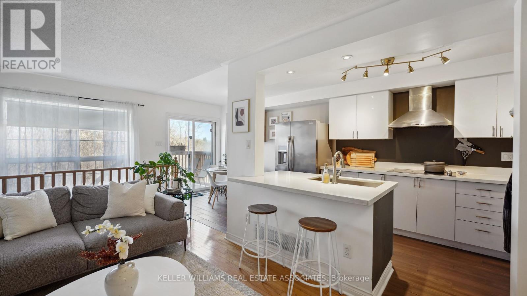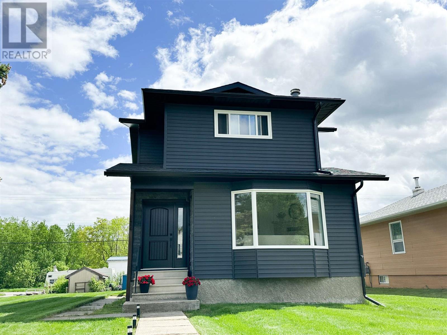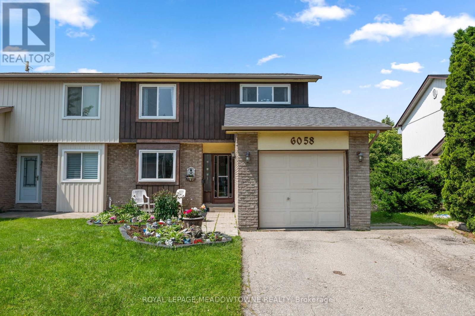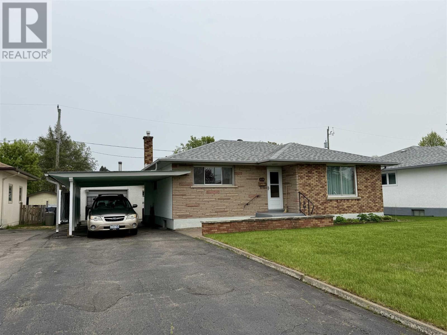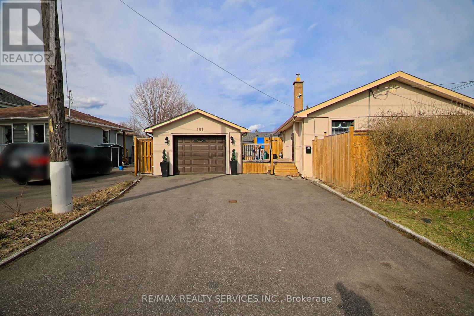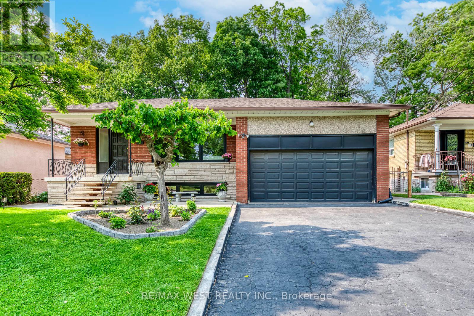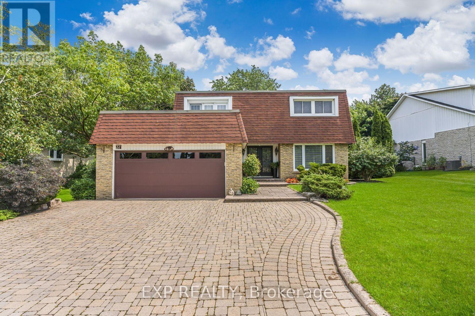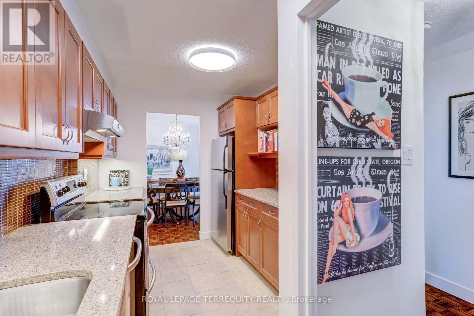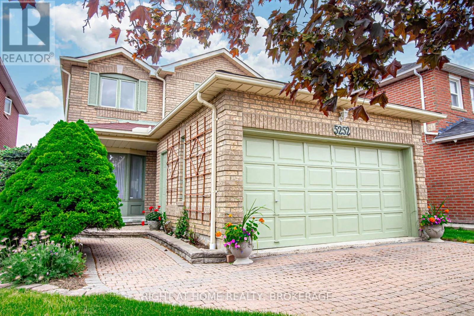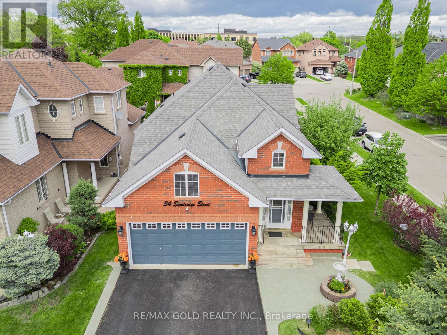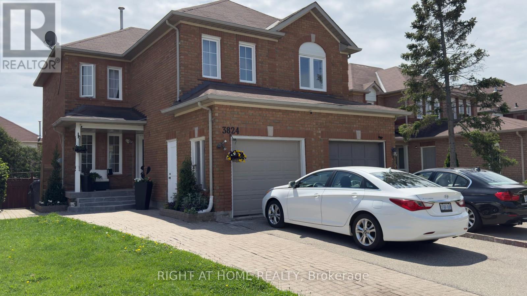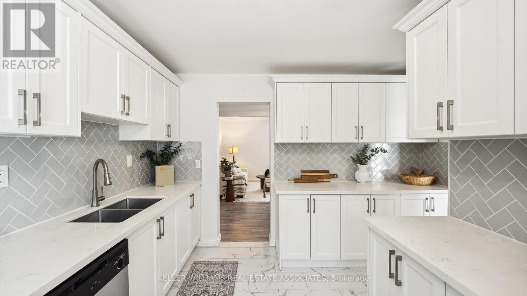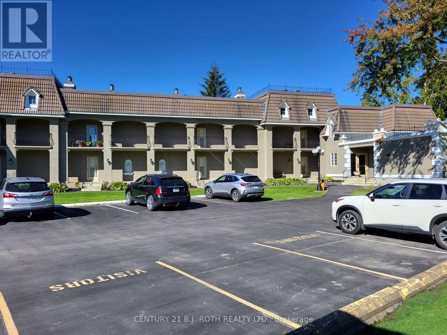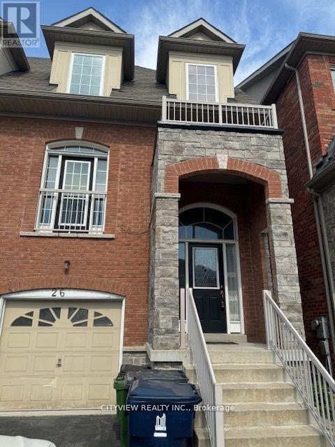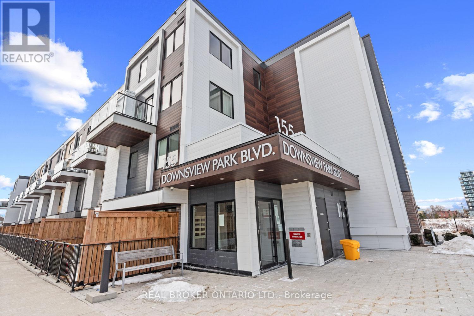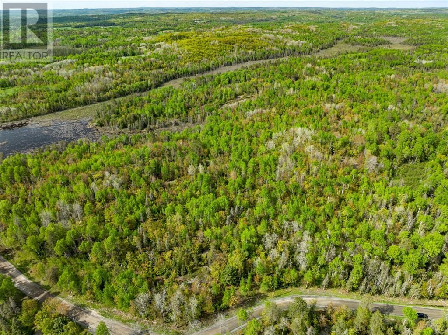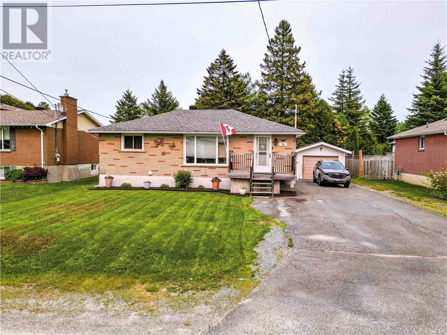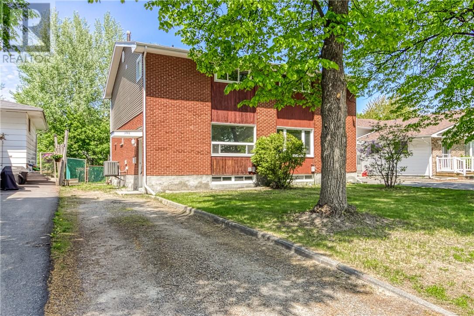Lot 30 Highway
Madoc, Ontario
Welcome to Lot 30 off Highway 62! This 5.1 Acre Lot has two parcels one off of Highway 62 and the other crosses over the Heritage trail and abuts the Moira River. Wildlife surrounds this peaceful setting with over 500 feet on the river. This is a perfect building lot with access to the Moira River and the Heritage Trail. Lots of great fun to be had here and a great building lot as well. A trail off Highway 62 just north of the bridge accesses the trail as well as the property. Driveway entrance installed. Lot has been Partially cleared. Come check this Property out!!! (id:60083)
Royal Heritage Realty Ltd.
8506 Twenty Road
Hamilton, Ontario
Great country setting on huge 66 x 250 ft deep tree lot. with lots of parking Yet only 1 minute drive to all City conveniences. Updates include marble entry. Large updated kitchen (2022) updated main bath with ensuite privilege 2022, family room with vaulted ceilings and gas fireplace,. Plenty of natural light with numerous skylights, enclosed Sun porch., Could possibly have potential for in-law set up .Quick easy access to the "Linc Expressway / Red Hill Expressway." Ideal for commuters to either Toronto or Niagara bound destinations. One of a kind excellent large lot for either building an addition or custom home (id:60083)
RE/MAX Escarpment Realty Inc.
13 - 7945 Oldfield Road
Niagara Falls, Ontario
Luxurious Stunning Townhome. 3 Bedrooms and 2.5 Bathrooms with Garage & Access to Inside! Beautiful Flooring Throughout, Kitchen with Calacatta Design Countertop with Complimentary Backsplash. The Family Room Features Large Windows with Lots of Natural Light. Spacious Bedrooms. Very Close to Niagara Falls, Hwys, Schools, Restaurants, Golf Course and Marine Land. (id:60083)
Intercity Realty Inc.
28 Park Lane
Kawartha Lakes, Ontario
Welcome to 28 Park Lane Sebright, a fully winterized waterfront home in the sought-after Lake Dalrymple community of Kawartha Lakes, just 20 minutes from Orillia. This charming 3-bedroom + den, 1-bathroom property offers the perfect blend of peaceful cottage living and year-round comfort. Situated on a generous lot with private road access and maintained year-round plowing, this home is ideal for full-time residents or weekend cottagers. Inside, you'll find a bright, cozy interior with an open-concept layout and full services including a drilled well and septic system. Enjoy a sandy, shallow waterfront that's perfect for swimming, with a natural drop-off to deeper waters ideal for boating and fishing. A spacious lakeside deck offers stunning sunrise views, creating the perfect setting for morning coffee, outdoor dining, or simply unwinding by the lake. The sprawling yard provides room for lawn games, firepits, and multiple seating areas, making it ideal for entertaining friends and family. This home is part of a welcoming lakeside community known for its larger lots and relaxed lifestyle. As a member of the Lake Dalrymple Association, you'll also have access to a private waterfront park and boat launch. Whether you're looking to relax by the water, enjoy four-season living, or purchase a turn-key property, 28 Park Lane delivers a rare combination of space, functionality, and lakeside charm. Don't miss your chance to own a slice of waterfront paradise in one of Kawartha Lakes most desirable communities. (id:60083)
Exp Realty
8378 Chippewa Road E
Hamilton, Ontario
Discover the perfect blend of luxury and country living in this stunning 3,820 sq. ft. home, built just two years ago and set on a spacious 1-acre lot. Designed with comfort and convenience in mind, this home offers four bedrooms and three and a half bathrooms, including a roughed-in three-piece bath in the basement. With a 9-foot basement ceiling, the lower level is ready for future development to suit your needs. The main floor boasts insulated ceilings for enhanced energy efficiency and noise reduction, while the bathrooms feature heated floors and towel warmers for a spa-like experience. A security camera system is installed throughout the home, and Wi-Fi boosters have been roughed in to ensure strong connectivity in every room. The gourmet kitchen is a chef's dream, featuring a 48-inch gas dual range, perfect for cooking and entertaining. Step outside to enjoy the covered porch, complete with two outdoor gas lines, making it an ideal space for barbecuing or relaxing year-round. The laundry room is equipped with modern conveniences, including a high-end laundry steamer, making it easy to freshen up clothes, remove wrinkles, and sanitize fabrics without the need for an iron. This home also offers a recently installed cistern and septic tank (2023) for modern, worry-free living. The attached heated four-car garage provides ample space for vehicles and storage. Thoughtfully designed with high-end finishes and premium upgrades, this home is the perfect combination of elegance, functionality, and peaceful country charm. Minutes to Hwy Access & all amenities. (id:60083)
RE/MAX Escarpment Realty Inc.
74 Fairgreen Close
Cambridge, Ontario
Stunning 3-Bedroom Freehold Townhouse in Desirable North Galt. Whether you are a first-time home buyer, downsizing or an investor, this move-in ready townhouse offers the perfect blend of modern amenities and comfort. Featuring new hardwood floors throughout, the home is bright, spacious, and meticulously maintained. The second level upgraded washroom includes a convenient 2-in-1 washer and dryer combo, adding to the home's practicality. Enjoy the extra-long driveway that can easily accommodate up to 6 cars, providing ample parking for your family and guests. The rec room in the basement offers flexibility and can be converted into a guest bedroom to suit your needs. Entertain in the cozy family room with an electric fireplace, complemented by potlights on the main floor. The large kitchen features an eat-in area, stainless steel appliances, and ample cabinets for extra storage. Both furnace and A/C system are owned, ensuring peace of mind for years to come. Located on a quiet court in a family-friendly neighborhood, this freehold townhouse offers the added benefit of no condo fees. The extra-deep lot gives you plenty of outdoor space to enjoy. This home is just 5 minutes from Hwy 401, making it perfect for commuters. It's also conveniently located near parks, schools, shopping, and all the amenities you need. This gem is move-in ready and waiting for you to call it home. See attached HoodQ Report for neighborhood amenities including schools, Parks and Recreational, Transit, Health and Safety Services. (id:60083)
Coldwell Banker Realty In Motion
381 Main Street E
Southgate, Ontario
Ever so lovely, this renovated century home is in nestled in the picturesque town of Dundalk and offers great value. Pretty as a picture this home is situated on a HUGE 66'x 169'lot.Open concept kitchen and dining room, perfect for entertaining, spacious living room, a large front room/ enclosed porch makes for a perfect mudroom or 3 season sitting room. main floor office with walk out to deck offering a fenced in area. The property extends well beyond the fenced area. Upstairs boasts a large primary bedroom, a renovated bathroom and 2 more bedrooms. Easy commuter location with extra large yard for children, pets, family BBQs, gardens, firepit. Or, perhaps build your dream garage. (id:60083)
Royal Heritage Realty Ltd.
42 Conboy Drive
Erin, Ontario
Brand new, never lived in! Don't miss this fantastic opportunity to own a beautiful 4-bedroom,4-bathroom detached home in the sought-after Erin Glen Community. Step through a charming porch into a welcoming foyer with a powder room. The open-concept main floor of the "Alton C" model includes a spacious great room with a cozy fireplace and a modern kitchen with a large island. The space is filled with natural light, thanks to numerous windows, and also boasts hardwood floors on main. Double-car garage. Upstairs, the primary suite offers a large walk-in closet and a luxurious 5-piece unsuited with double sinks and a freestanding tub. One additional bedroom has its own full bathroom, while the other two share a Jack and Jill bathroom. A separate laundry room completes the upper level. Separate Entrance to Unfinished Basement. Living in Erin, Ontario, offers a charming small-town atmosphere with picturesque countryside views, welcoming communities, and plenty of outdoor activities. Located just an hour from Toronto and 25 minutes from Brampton. (id:60083)
RE/MAX Gold Realty Inc.
254 Algoma St S
Thunder Bay, Ontario
Perfect starter/rental home. Located near vibrant Red River entertainment district. Walking distance to many amenities including waterfront. If rental - close to Law school, Regional & Med school. Large bedroom on main was 2 bedrooms at one point. ux zoning. Wide selection of uses. (id:60083)
Royal LePage Lannon Realty
215 Wellington Street
Gravenhurst, Ontario
Refreshed and ready for summer move-in! This beautifully upgraded 3-bedroom, 3-bathroom bungalow offers over 2,000 sq. ft. of living space (1,251 sq. ft. above grade) on a spacious 100 x 150 ft. lot, featuring a 30-amp service to the rear shed, in a quiet, mature Gravenhurst neighbourhood. With high-end finishes and a fully finished basement, this home perfectly blends comfort and style. Enjoy two bright Muskoka rooms, ideal for relaxation, while soundproof walls and floors ensure a peaceful atmosphere. The modern kitchen features stainless steel appliances (2021), while the LG front-load washer and gas dryer (2021) add efficiency and style. A large garage with drive-through doors provides added convenience. Ideally located just minutes from town and Muskoka Beechgrove Public School, this home is also close to Lake Muskoka Park, the YMCA, and Taboo Resort. Plus, it's only 3 minutes from the Gull Lake boat launch, perfect for outdoor enthusiasts. Electrical ESA approved (2021), UV Water Filtration System (2022), Redundant battery sump pump (2023), updated windows and doors (2021), and a convenient 30-amp exterior RV plug. Move-in ready and close to everything Muskoka has to offer! Don't miss this Muskoka gem and schedule your showing today! (id:60083)
Right At Home Realty
14 Georgian Grande Drive
Oro-Medonte, Ontario
Welcome to 14 Georgian Grande Dr in Oro-Medontes prestigious Braestone Estates. This charming bungaloft is nestled on a highly desirable + acre lot backing on the Braestone Farm. Enjoy easy access to the fields of berries, fruit trees, vegetables, and skating pond. This Morgan model boasts a modern open-concept design with 3 bedrms, 3 bathrms, and over 2,400 sq ft of fin living space. Dramatic soaring ceilings in the main living areas are accentuated with walls of windows both front and back. The kitchen features stone countertops, high end Fisher-Paykel appliances, and an additional servery to expand your storage space. The dining area, unique by design, has French doors leading to the front covered porch and also out to the back patio. The living room is made cozy by a Napoleon gas f/p. The primary suite is situated on the back of the home with tranquil views of the farm, has a W/I closet and 4 pc ens with glass shower. The second bedrm on the main floor is being used as an office. Upstairs, a 900 sq ft loft area is set out with a cozy sitting room, a bedroom that can accommodate 2 queen size beds and has an ensuite bath and W/I closet. Great for guests or family. The unfinished basement with rough-in bath has endless possibilities for extended living space. EXTRAS: Awesome sense of community full of great people, Bell Fibe high speed, Double car garage, 11 KW generator, monitored alarm system, gas BBQ hookup, and lawn sprinkler system. Located between Barrie and Orillia, enjoy peaceful country estate living with a wide variety of outdoor activities at your doorstep; Golf at the Braestone Club, Ski at Horseshoe and Mount St Louis, Bike at Hardwood Hills, Hike in the Simcoe and Copeland forests, Easy access to snowmobile trails, Boat in the surrounding lakes, Get pampered at the new Vetta Spa. Feel comfortable being just 10-15 min drive from a wide variety of amenities including restaurants, rec centres, theatres, hospitals, shopping, and Costco. **EXTRAS** On sit (id:60083)
RE/MAX Hallmark Chay Realty
69 - 6399 Spinnaker Circle
Mississauga, Ontario
Welcome to this thoughtfully designed 3 bedroom plus den condo townhome featuring an open-concept floor plan that offers both comfort and versatility perfect for entertaining or relaxing with family. Step into the modern kitchen with centre island, quartz countertops, custom backsplash, and stainless steel appliances, all tied together by elegant hardwood flooring throughout. Walk out from the kitchen to your private deck overlooking a serene ravine your own peaceful escape. Upstairs, the primary suite features a walk-in closet and an ensuite bath. The finished basement offers a spacious recreation room and plenty of storage for all your needs. Enjoy the convenience of being close to amenities and top rated schools while living in a beautiful townhome with low maintenance fees. (id:60083)
Keller Williams Real Estate Associates
1329 Silver Beach Dr
Thunder Bay, Ontario
Imagine stepping into a world where each morning greets you with breathtaking sunrises painting the sky outside your window. This stunning open-concept 3-bedroom haven is nestled on the pristine shores of Lake Superior, boasting a sandy beach that invites you to unwind. Step inside to discover a seamless flow between spaces, featuring a contemporary kitchen adorned with exquisite cabinetry and a spacious island—perfect for hosting memorable gatherings with friends and family. The LR, with its expansive windows, offers panoramic views of the shimmering lake, garden doors off the Primary Bedroom leads to a hot tub, while a cozy gas fireplace adds warmth for those cool evenings spent in relaxation while the generous dining area sets the stage for delightful meals and lively conversations. Retreat to the primary bedroom, a sanctuary of comfort with abundant closet space and an elegant 3-piece ensuite, ensuring your personal oasis is just steps away. Glide open the sliding doors to your private hot tub, where tranquil moments await under the stars. Convenience meets functionality with main floor laundry and direct access to the attached garage, making everyday living a breeze. But that’s not all—unleash your creativity in the BONUS 400 sq ft bunkie, an art studio, or a personal gym. Fully heated and plumbed with a sink, this versatile space is limited only by your imagination. (id:60083)
Streetcity Realty Inc.
124 Dickenson Rd
Balmertown, Ontario
Welcome to 124 Dickenson Road! This one's a looker. The exterior has received a total upgrade, top to bottom. Including all the siding, exterior doors, windows, eaves, soffit and fascia. It's just brimming with curb appeal! Inside it's equally as appealing, with tons of tasteful updates, including all new luxury vinyl plank through the main and second floor, an updated main floor bathroom, mostly all new light fixtures and some new interior doors as well. On the main you will find a large kitchen with ample storage, as well as a designated dining room, living room and powder room. All three good-sized bedrooms are upstairs as well as a full bathroom. In the lower level you have all kinds of potential to finish to your taste, with enough room for a rec room, bathroom (plumbing already there), as well as a potential fourth bedroom and laundry room. Outdoors you will enjoy the expansive deck out the back that has enough room for both a lounging and eating area, as well as a detached garage, with covered walk-way on one side. This beautiful, move-in ready home could be it! Book your private tour today. (id:60083)
Century 21 Northern Choice Realty Ltd.
6058 Starfield Crescent
Mississauga, Ontario
Welcome to your next Chapter in the heart of Meadowvale! This beautifully kept 4-bedroom semi-detached home is nestled on a quiet, family-friendly crescent-offering privacy, charm, and unbeatable convenience. With over 1,500 square feet of well-designed living space above grade, this home is as functional as it is inviting. The main floor boasts gleaming floors and a bright, open living/dining area perfect for entertaining. This spacious kitchen is ready for your personal touch, offering plenty of counter space and storage. Upstairs, four generous bedrooms provide flexibility for growing families, work-from-home needs, or guest rooms. The partially finished basement is bursting with potential-customize it into your dream rec room, gym, or extra living space. Surrounded by Top-rated schools, parks and scenic walking trails, this home is located in one of Mississauga's most desirable and sought-after communities. Don't miss this opportunity to live on one of Meadowvale's hidden gems! (id:60083)
Royal LePage Meadowtowne Realty
418 Heather Cres
Thunder Bay, Ontario
Welcome to this great family home located on a quiet crescent in the highly sought-after Green Acres neighbourhood. Offering 1,043 sq.ft. of comfortable living space, this well-maintained property features 3 bedrooms on the main floor and 1 additional bedroom in the lower level, making it ideal for families. With 2 full bathrooms, updated shingles (2017), and a new furnace (2024), the home provides a solid foundation for comfortable living. A convenient carport and a detached garage offer ample parking and storage. The fully finished lower level includes a summer kitchen, spacious rec room, and full bathroom—perfect for guests, extended family, or creating your own entertainment space. Located in a peaceful, family-friendly area close to parks, schools, and everyday amenities, this home offers both potential and opportunity. With your personal touches, this house could truly become the perfect family home. Don’t miss your chance to own a great property in beautiful Green Acres! (id:60083)
RE/MAX Generations Realty
2083 - 65 George Appleton Way E
Toronto, Ontario
Gorgeous 3-Bedroom Stacked Townhouse located in a quiet, well-maintained complex. Bright and spacious open-concept layout with a sun-drenched living and dining area, featuring a walk-out to a large balcony. Spacious primary bedroom with a large closet and its own ensuite. A must-see! Comes with a locker and two conveniently located underground parking spaces. Close to all amenities, TTC, GO Transit, hospitals, parks, and just minutes to Highways 400 and 401, shopping, and schools. (id:60083)
Dream House Real Estate Inc.
191 Deane Avenue
Oakville, Ontario
Fully renovated detached bungalow on a spacious pie-shaped corner lot in Oakville, offering huge rental potential with a finished basement apartment. The open-concept main floor features a bright living and dining area with a picture window and a modern kitchen with a center island and stainless steel appliances. The primary bedroom includes a walk-in closet, a three-piece ensuite, and a large window. The second bedroom also has a closet and a window for natural light. The basement apartment is perfect for rental income or extended family living. It includes two bedrooms, a full kitchen, a media room, and a three-piece bathroom, providing a complete living space with privacy. Recent upgrades include a newer kitchen, updated bathrooms, scratchproof flooring, pot lights, newer insulation, furnace, air conditioning, and a high-efficiency tankless water heater. Located in a prime neighborhood, this home is close to a hospital, library, park, public transit, and schools, making it a great choice for families and investors. With a huge backyard and incredible income potential, this move-in-ready home is a fantastic opportunity. Book a showing today! Offers Monday June 16, 2025 @ 2pm please register by 1Pm (id:60083)
RE/MAX Realty Services Inc.
131 Balsam Avenue
Ignace, Ontario
Move right in! This bi-level home is ready for new owners. Appliances and some furniture included. Back yard deck. Larger lot. (id:60083)
Latitude 50 Realty Inc.
1315 Major Lake Road
South Algonquin, Ontario
The possibilities are endless with this spectacular opportunity to literally have it all! This 45.5 acre parcel of land is snugly situated on it's own, surrounded by over 2600 acres of untouched Crown land with its own lake. Beautifully appointed residence above the garage has been handcrafted with great care from trim, custom built-ins, flooring and ceiling to the doors and kitchen. Be prepared to be dazzled with the magic of white quartz and feldspar in your very own QUARRY- with Mineral Claim. ATV trails lead to a look out on blueberry hill with an incredible eagles nest type building, with two balconies and the views are heavenly! Experience a sense of solitude, remoteness and perhaps build your forever home on the property! Your future awaits among the stunning landscapes, abundant wilderness and wildlife! This is one of those rare opportunity of a LIFETIME!!! Note: Year-round road, drilled well, septic bed, 200 amp service, 3 season that may be able to be 4! (id:60083)
Queenswood National Real Estate Ltd
15 Maidstone Crescent
Brampton, Ontario
## Spacious all Brick 5 level Detached Backsplit with Double Garage ## Main Floor Family Room with Walk Out to Sunroom ##Stylish Centre hall Plan ## Large Circular driveway ## Fenced Yard ## Beautiful Landscape lot ## Garden Lovers Delight ## Prestigious "M" Section - Desirable Location ## Close to all Amenities ## Price to Sell !! (id:60083)
RE/MAX Skyway Realty Inc.
2152 Southcliff Place
Thunder Bay, Ontario
MOUNT FOREST! Stunning 5 bedroom 2.5 bath bungalow situated on a corner lot backing onto green space give you quaint serenity minutes from Airport and 10 minutes to TBRHSC. Modern touches throughout give this 1680 sqft home the comforts of relaxation. Open concept kitchen/living/dining, 3 pce ensuite in master, 4 pce main bath, finished lower level with huge rec room, 2 beds, bath and sauna attached 2 car Garage, circle drive and room for the toys. Call Today! (id:60083)
Town & Country Realty (Tbay) Inc.
12 Redbank Road
Toronto, Ontario
Nestled on a quiet dead-end street in North Yorks Brookhaven-Amesbury, this charming detached bungalow offers a rare blend of urban convenience and natural tranquility. Situated directly across from a lush forested ravine with no front-facing neighbors, it provides a peaceful backdrop ideal for family living. The home sits on an expansive 53.71 x 120 ft lot featuring a beautifully maintained backyard, a new large storage shed, and a delightful playground that stays with the property. Inside, youll find three spacious bedrooms, two fully renovated bathrooms, and a bright open-concept living and dining area with modern finishes and new laminated floors. Some windows have been recently replaced to enhance energy efficiency and comfort. The finished basement includes a large recreation area with new vinyl flooring, a renovated laundry room, and versatile space for a home office or guest suite. Exterior updates include foundation waterproofing and new 3-inch insulation for added efficiency. The garage features a convenient mezzanine for extra storage. Located in a culturally rich, family-oriented neighborhood close to top schools, parks, Amesbury Community Centre, Yorkdale Mall, and with easy access to highways 401 and 400 and public transit, this home is a perfect blend of comfort, thoughtful upgrades, and an unbeatable location. (id:60083)
RE/MAX West Realty Inc.
4 Seed Rd
Neebing, Ontario
WELCOME HOME TO 4 SEED RD! Discover country living at its best in this affordable 2-bedroom home near Oliver Lake, just a short, mostly highway drive from Thunder Bay! This charming property offers over 1,200 sq ft of single-level living, featuring a spacious living room, an inviting kitchen with a separate dining area, and two comfortable bedrooms, including a large master suite with convenient walk-out access to the yard. You'll also find a dedicated laundry and storage room. Step outside to a 20x14 covered deck, perfect for your patio set and BBQ, overlooking a quiet yard with additional storage buildings. The true highlight for any hobbyist or mechanic is the 24x24 detached garage. This impressive space boasts 10' ceilings, a 16x8' garage door, 11' overhangs, and is fully wired, insulated, and heated by a propane furnace (2012/2013). Updates to the home include most windows, as well as the furnace and AC (2017). Don't miss this fantastic opportunity for an affordable country retreat! (id:60083)
Royal LePage Lannon Realty
37 Kenninghall Boulevard
Mississauga, Ontario
Welcome to a luxurious retreat on Kenninghall Blvd, a coveted street in the heart of Streetsville. This exquisite 4-bedroom, 3-bathroom property spans a sprawling 75-ft ultrawide lot, offering unparalleled space, privacy, and over 2,400 sq ft above grade. Step inside to discover a home that embodies sophistication and custom craftsmanship. Beyond the elegant foyer, you'll find a meticulously designed interior adorned with bespoke millwork and a floating staircase that sets the tone for refined living. Hardwood flooring runs throughout. The sunken living room provides an intimate setting with a wood-burning fireplace - perfect for entertaining guests or unwinding after a long day. The gourmet kitchen is a chef's delight, boasting custom cabinetry, granite countertops, and backyard access. Whether you're preparing everyday meals or hosting grand gatherings, this space exudes both style and functionality. Upstairs, the primary bedroom is a true sanctuary. Featuring a generous layout, it offers an oversized walk-in closet with a window for natural light, and a spa-inspired 5-piece ensuite with a deep soaker tub, glass-enclosed shower, dual vanities, and premium finishes - designed for ultimate comfort and relaxation. The fourth bedroom doubles as a private office and opens onto a vast, sunlit balcony - a serene spot for enjoying your morning coffee or catching up on work amidst panoramic views of the lush surroundings. Outside, the expansive, pool-sized backyard beckons with a wraparound deck, professionally landscaped gardens, a luxurious hot tub, and a fence ensuring utmost privacy. It's a haven for outdoor enthusiasts and those who appreciate the finer details of outdoor living. Welcome home. (id:60083)
Exp Realty
1520 Mary St W
Thunder Bay, Ontario
Great West fort 3 + 1 bedroom Bungalow on a 52 x 124 fenced lot. Bright eat in kitchen with European cabinets. Laminate + Vinyl flooring. 2 baths. Jetted tub. Updated window. Rec room with Wet Bar. Suite potential. Large laundry room. Don't miss this one! (id:60083)
Royal LePage Lannon Realty
232 Lakeshore Drive
Ignace, Ontario
Magnificent sunsets can be yours year round from this lakefront home on Agimac Lake. Or make it your own weekend getaway. Sand beach, decks, even a balcony to enjoy the marvelous view. Two car heated garage with extra storage. (id:60083)
Latitude 50 Realty Inc.
271 Blue Water Parkway
Haldimand, Ontario
Attractively updated, Ideally situated 2 bedroom Lake Erie Lakehouse on sought after Bluewater parkway offering stunning Lakeviews with easy access to sand beach. Great curb appeal with Lake facing front deck, board & batten exterior, ample parking, & 50 x 100 lot. This custom built 2 bedroom home includes open concept living area with emphasis on the Lake including pine kitchen cabinetry, dining area, living room windows overlooking the Lake, spacious primary bedroom, additional 2nd bedroom, MF bathroom, laundry, & bonus turret office / entertaining room. Conveniently located minutes to amenities, Selkirk, Hoovers marina & restaurant, & popular Port Dover. Ideal for those looking to downsize in style, the first time Buyer, family cottage, or perfect Investment with tremendous short term rental income. Rarely do winterized properties in this price range with the view come available. Enjoy & Embrace the Lake Erie Lifestyle. (id:60083)
RE/MAX Escarpment Realty Inc.
104 Willow Place
Ignace, Ontario
Move right in! This home is ready for new owners. Open kitchen/living room concept, dining room with access to the back yard deck. Large family room. Fenced back yard with storage sheds. New metal roofing installed in October 2023. (id:60083)
Latitude 50 Realty Inc.
803 - 340 Dixon Road
Toronto, Ontario
Welcome to this stunning 2-bedroom, 1-bathroom unit with a beautiful view and great location. Recently renovated with over $25k in upgrades, this spacious home boasts brand new Laminate flooring on Bedroom, Electrical and Lighting, an updated bathroom, and ensuite laundry. The bright and airy living space is perfect for relaxing or entertaining, with ample natural light throughout. The maintenance fee includes heat and water, making it an excellent value. Situated in a prime location with easy access to public transit (TTC), Hwys 401 & 427, downtown, the airport, schools, and shopping plazas, you ll have everything you need right at your doorstep. Nearby amenities include Costco, Walmart, Home Depot, Rona, and much more. Extras: Included in Sale: Fridge, Stove, Washer, Dryer. Should sale with or with out Furniture. (id:60083)
Zolo Realty
47 Lakeshore Road E
Mississauga, Ontario
FRANCHISE BUSINESS FOR SALE! QSR Burger Restaurant. Halal Menu! Lots of Equipment! LEASE Until: April 30, 2034. Rent: Approx.. $9,085.00/Mth. Superb build-out. Lots of Foot Traffic! Located in Port Credit's across from Posta Italian Restaurant & Snug Harbour Restaurant. High density, close to Brightwater Residential Development, Specialty Shopping/Retail, Port Credit Dock/Marina, Office, & High Density Residential etc... Lots of Area Parking. Join this boutique Burger Franchise with locations across Canada/US. >>>>>>May Be Re-branded With Different Use if Purchased At Higher Price. (id:60083)
Royal LePage Signature Realty
164 Whitewood Avenue W
Temiskaming Shores, Ontario
This newly renovated 2-storey house offers modern updates and ample space, perfect for a growing family. The main floor features a spacious, open-concept kitchen, a combined dining and living room, and a convenient 2-piece bathroom, with patio doors leading to a deck and large backyard. Upstairs, there are four generously sized bedrooms and a full bathroom. The finished basement includes a cozy family room with a sectioned sleeping area, plus a laundry/utility room. An attached garage adds convenience, while recent upgrades to plumbing and electrical systems ensure peace of mind. With gas forced air heating averaging $155/month and hydro at $140/month, this home is both efficient and affordable. Located in a desirable area close to amenities, this property is a rare find, combining comfort, style, and practicality. (id:60083)
Century 21 Temiskaming Plus Brokerage
C40 - 288 Mill Road
Toronto, Ontario
There is a quiet magic to life at The Masters. This spacious, multi-level 2-bedroom, 2-bathroom suite overlooks the rolling greens of Markland Woods Golf Club, where the view shifts gently with the seasons. Surrounded by 11 acres of lush, landscaped grounds and evergreens, it offers a deep sense of calm and connection to nature. Step inside to discover a warm, modern home thoughtfully designed in a fresh, clean style. Upgrades include custom cabinetry in the living room and master bedroom, offering both elegance and ample storage with the added convenience of an ensuite locker/storage. Step out to the covered terrace - a serene retreat whether in sunshine or rain - where propane BBQs are welcome, and moments of quiet connection with nature await. Wake up to birdsong, the rustling of leaves, and perhaps even a glimpse of the peregrine falcons who return each year to nest nearby. Just steps away, the trails along Etobicoke Creek invite you to wander, and the nearby Garnetwood off-leash park is perfect for your pet. Life at The Masters is unlike any other - like living on a luxury cruise ship yet grounded in nature. With indoor and outdoor saltwater pools, tennis, squash, pickleball, basketball courts, and a well-equipped fitness centre, there's something for everyone. The vibrant social scene includes wine tastings, dances, karaoke, movie nights, card games, ping pong, and a variety of wellness classes - yoga (including chair yoga), Pilates, Zumba, and Qi Gong. Pet-friendly, quiet, and set away from traffic, this impeccably maintained, and professionally managed building offers the best of both worlds: privacy when you desire it, and a warm, welcoming community when you seek connection. The unit comes with a premium parking spot on the first level, conveniently close to the elevators. This is more than just a residence. It is a cherished retreat where beauty, community, and comfort come together in perfect harmony. A lovely home for all ages. (id:60083)
Royal LePage Terrequity Realty
5252 Willowside Court
Mississauga, Ontario
Stunning Detached Double Car Garage on a Dead End Court! Bright, open-concept design with a spacious living and dining area. Features a family-sized eat-in kitchen with walk-out to a gorgeous backyard oasis, perfect for entertaining. Cozy family room with a fireplace. Includes a convenient main-floor powder room and main level laundry. The expansive primary bedroom offers a walk-in closet and a 4-piece ensuite, plus two additional well-sized bedrooms. No sidewalk and 4 car parking plus the Garage. Prime location near shopping, restaurants, transit, schools, and parks. Seeing is believin!! (id:60083)
Right At Home Realty
34 Sundridge Street
Brampton, Ontario
This beautifully maintained, detached raised bungalow is nestled in the prestigious Snelgrove community of Brampton. Situated on a premium corner lot, it features an elegant all-brick exterior and a spacious double-car garage. Inside, the open-concept living and dining areas boast soaring 9-foot ceilings and stylish pot lights, creating a bright and welcoming atmosphere. The modern kitchen is equipped with stainless steel appliances, quartz countertops, a sleek backsplash, and opens onto a sunlit wooden deck that overlooks a large backyard perfect for outdoor enjoyment. The primary bedroom includes a luxurious walk-in closet, while the finished basement offers a versatile two-bedroom nanny suite complete with laminate flooring and a full bathroom. With no carpets throughout, the home is both easy to maintain and allergy-friendly. Additional updates include the kitchen, bathroom vanity, and new A/C and furnace (both replaced in 2021). Conveniently located near Highway410 and close to schools, parks, shopping, and other essential amenities, this home blends comfort, style, and accessibility an ideal choice for seniors or first-time buyers... (id:60083)
RE/MAX Gold Realty Inc.
3824 Allcroft Road
Mississauga, Ontario
Spacious three bedrooms three full washrooms semi-detached, in high demand Lisgar Neighbourhood. Features second floor family room, which could be Home office or fourth bedroom, high ceiling. Open concept, living and dining rooms with plenty of lights, new kitchen with eat in area, top grade porcelain floors, stainless steel appliances, hardwood floors all over. Transit, schools, grocery. Finished basement apartment with separate entrance, ready to bring extra income. (id:60083)
Right At Home Realty
20 - 6855 Glen Erin Drive
Mississauga, Ontario
Welcome to this beautifully upgraded modern condo townhome, located in a highly desirable Meadowvale town complex. This bright and open-concept home features a stylish kitchen with custom counters and a classic subway tile backsplash, seamlessly flowing into the spacious living and dining area. Accented with a white brick feature wall and cozy fireplace, the main living space also offers a walk-out to a private patio perfect for relaxing or entertaining. Recent updates include a refreshed powder room, upgraded electrical and flooring (2019), a newly added basement bathroom (2021), brand new stairs with sleek white risers and contrasting light wood treads, and new tile in the kitchen and foyer. Two parking spaces 1 designated for unit. Ideally situated close to scenic walking trails, Lake Aquitaine, top-rated schools, Meadowvale Community Centre, shopping, transit, and the Meadowvale GO Station, this home offers both modern style and everyday convenience in a family-friendly neighbourhood. (id:60083)
Keller Williams Real Estate Associates
15 - 60 Laguna Parkway
Ramara, Ontario
Waterfront Condo Featuring Two Bedrooms, Two Bathrooms, Three Walkouts to Large Private Deck Overlooking Canal with Direct Access to Lake Simcoe and the Trent Severn Waterways. Western Exposure. Municipal Water Included in Maintenance Fees. **EXTRAS** Fresh Paint Throughout, Updated Electrical, Primary Ensuite Reno'd in 2021 Including Heated Floors. 2nd Bathroom Partially Reno'd, Coin Laundry Available 24 Hrs with Multiple Machines on Site. Exterior Professionally Painted 2024. Enjoy All Amenities Lagoon City has to Offer Including Wristband Access to Private Beaches, Community Center/Association for a Low Annual Fee, Marina, Walking Trails, Tennis/Pickleball Leagues, Yacht Club and more. Less than 20 mins from World Class Entertainment and Dining at Casino Rama. Only 1 1/2 hours from the GTA (id:60083)
Century 21 B.j. Roth Realty Ltd.
26 Betty Nagle Street
Toronto, Ontario
Beautiful semi-detached home nestled in a family friendly neighborhood. Boasting over 2,200 sq. ft of living space, The open concept layout on the 2nd level features a spacious living room with juliette balcony, 2pc. washroom and kitchen with stainless steel appliances and granite counters. On the upper level, you'll find 3 good-sized bedrooms and 2 full washrooms.Has a huge deck from the kitchen The spacious primary bedroom comes complete with W/I closet & ensuite bath. The basement is fully finished and includes a 4pc. washroom, and a rec that is currently rented as a separate suit. The rent is 1900 per month. The seller or the sellers agent does not warrant the legality of the basement apartment . This home is conveniently located minutes to HWY 401, public transit, schools, parks, and amenities. (id:60083)
Cityview Realty Inc.
105 - 155 Downsview Park Boulevard
Toronto, Ontario
Welcome To Modern Living In The Heart Of Downsview Park! This Bright & Spacious 3-Bed, 3-Bath Corner-Unit Townhome Offers One Of The Largest Floor Plans Available, With All Bedrooms On One Level For Ultimate Convenience. Enjoy The Ease Of Direct Street Access Or Entry Through The Building, Plus Tons Of Natural Light From Extra Windows! Love The Outdoors? You're Steps From Downsview Parks Scenic Walking Trails & Bike Paths. The Perfect Escape From City Life! Commuters Will appreciate Being Just 5 Minutes From Highway 401 & Steps Away From the TTC 101 and 128 Bus Routes Taking You to The Downsview Park and Wilson Station in 15 minutes. Complete With 1 Parking Spot & 1 Locker, This Home Is A True Gem That Offers Style, Space & Location All In One! Disclaimer: Some photos are virtually staged> (id:60083)
Real Broker Ontario Ltd.
0 Ronka
Worthington, Ontario
Build your dream home while enjoying approximately 70 acres of privacy and wilderness that surrounds you! Whether you're seeking tranquility in a rural setting with a variety of trees and mixed bush, this acreage delivers it all. Nature lovers will revel in the vast open space, a portion of the property has a marshy, small lake area that birds and animals enjoy habituating, ideal for hunting, or simply soaking in the peaceful surroundings. Whether you dream of building a home, a hunt camp, or investing in future potential, this property offers easy access off of Hwy 17 with 2497' of road frontage. Don't miss this unique chance to own a piece of the countryside, call today for more information. BUYER TO CONFIRM TAXES AND HYDRO AVAILABILITY. (id:60083)
RE/MAX Crown Realty (1989) Inc.
796 Hildegarde Avenue
Sudbury, Ontario
Welcome to 796 Hildegarde Avenue, a quaint and well-maintained brick bungalow nestled in the heart of New Sudbury. Owned and loved by the same family for nearly 30 years, this home has been thoughtfully cared for and is full of warmth and character. Offering 3 bedrooms, 2 bathrooms, and a detached garage, this solid home is perfectly situated just minutes from shopping, restaurants, and public transit—making daily errands and commutes a breeze. The main floor features a bright living area -currently used as a dining room,a farmhouse inspired kitchen, three bedrooms, and a full bathroom. Downstairs, you'll find a spacious rec room with a cozy gas fireplace, along with a laundry and second bathroom combo that's just waiting for your finishing touches. Step outside to enjoy the beautifully treed and private backyard with gazebo area—an ideal spot for relaxing, gardening, or entertaining. Whether you're a first-time buyer, downsizer, or someone looking for a move-in ready home in a great neighbourhood, this one is full of potential and charm. (id:60083)
Revel Realty Inc.
67 Ravina Avenue
Garson, Ontario
Welcome to 67 Ravina, located in beautiful Ravina Gardens. This is not your typical ""builder"" home. Custom built by Hilson Homes with every detail scrutinized by the owners. Home features: wide lock stone drive, beautiful garage doors. Garage is 22'x24' with 12' high ceiling and Reznor gas heater. The entire exterior of the house is Castle stone. This home was built on a premium oversized lot, fully fenced at rear backing onto ravine/greenspace, with mature trees, gardens, perennials, shrubs and inground sprinkler system. Upon entry, the large foyer has gorgeous railings open to upper and lower levels. Lower level has 9' ceilings. Master has walk in closet & ensuite bath and this level has 2 other good sized bedrooms and main bath. Custom laundry chute in oversized linen closet makes laundry days a breeze. Recently renovated kitchen with island, maple cabinetry and granite countertops. Off the eating area, you can walk out to a 10x13 sun room overlooking the ravine. Imagine having your coffee in the morning listening to the birds sing! Large rec room with 100 yr old barn beam mantle over the brick natural gas fireplace. Large 4th bedroom with custom barn doors, 4pc bath and cedar lined closet. Enjoy your walk out to your back yard oasis from this level. Natural gas forced air heating, central air, HRV, water softener, alarm system, custom blinds, most windows are triple pane. There is gas and electric hookups for the stove and dryer to suit your needs (id:60083)
RE/MAX Crown Realty (1989) Inc.
1846 Huntington Drive
Greater Sudbury, Ontario
Move-In Ready Semi-Detached Home in Prime New Sudbury Location Welcome to 1846 Huntington Dr., a beautifully updated semi-detached home in the heart of New Sudbury—one of the city’s most desirable neighborhoods. Whether you’re a first-time homebuyer, downsizing, or searching for a turnkey investment, this well-maintained home checks all the boxes. Featuring numerous upgrades throughout, this property boasts a modern kitchen, a renovated upstairs bathroom, a durable metal roof, central air and a newer high-efficiency furnace—ensuring comfort, style, and peace of mind for years to come. With fresh finishes and thoughtful improvements in every room, there’s nothing to do but move in and enjoy. Don’t miss your opportunity—homes like this don’t last long. Book your private viewing today! (id:60083)
Coldwell Banker - Charles Marsh Real Estate
96 Bridle Path Lane
Frontenac, Ontario
Rustic elegance meets modern comfort with this waterfront log home. Discover your dream retreat in this stunning home, perfectly nestled on 2.4 private acres with 283 feet of pristine, deep waterfront. This exquisite property offers a blend of rustic charm and contemporary luxury, featuring high-post and beam ceilings that create an inviting and spacious atmosphere. Step inside to be captivated by the grand stone fireplace, the centrepiece of the living area, providing warmth and a cozy ambiance for gatherings. The open-concept layout seamlessly connects the living, dining, and kitchen areas, making it perfect for entertaining or enjoying serene family moments. Retreat to the second-floor primary bedroom, where breathtaking views await you. This luxurious space boasts an ensuite bathroom designed for relaxation and rejuvenation, ensuring your comfort at the end of the day. The full unfinished walk-out basement offers endless possibilities to create your dream recreational space or additional living areas to suit your needs. The massive 2-storey garage features a second-floor workshop, providing ample space for hobbies or projects, with potential for an in-law suite. Enjoy the tranquillity of nature while being just 2 minutes away from all amenities. With Kingston only 15 minutes away, you can have the best of both worlds, peaceful living with easy access to urban conveniences. Don't miss this opportunity to own a slice of paradise with amazing views, stunning sunsets, and the perfect setting for your waterfront lifestyle. Schedule your private viewing today and make this log home your own. (id:60083)
Exp Realty
263 Honeywood Avenue
Kingston, Ontario
Welcome to 263 Honeywood Avenue, Kingston, where luxury living meets affordability. This home is incredible, featuring 4 bedrooms and 3 bathrooms, an amazing living space and a backyard that is sure to impress. The fully landscaped yard with waterfall and river, as well as a garden shed and 2-tiered deck, is perfect for nature enthusiasts looking for the modern convenience that living in town offers. On the East end of Kingston, close to the CFB Kingston, RMC, and downtown Kingston, this home truly has it all. Schedule your private showing today to see this home before it's sold. (id:60083)
Exp Realty
515 Victoria Street
Kingston, Ontario
This fantastic location offers an easy stroll to Queen's University and Kingston's major hospitals, making it ideal for students, faculty, healthcare professionals, and anyone seeking a vibrant downtown experience. There are 4 good sized bedrooms and 2 full bathrooms on a deep lot. It was formerly a fully rented 5 bedroom student house. Perfect for investors or families looking for student housing in a very desirable area. (id:60083)
Royal LePage Proalliance Realty
11 Maple Lane
Caledon, Ontario
Exceptional Opportunity in Sought-After Caledon/Palgrave! This bright and inviting main floor showcases a spacious living room with stunning views of a professionally landscaped backyard ideal for entertaining or relaxing in natures beauty. The open-concept kitchen and dining area are enhanced by a cozy gas fireplace, creating a warm, welcoming ambiance. The main level features 2 generously sized bedrooms and 2 full bathrooms, perfect for small families or downsizers. A separate entrance leads to the fully finished basement, offering incredible rental potential. The lower level includes a large rec room, a full kitchen, dining area, 1 bedroom, and a 4-piece bathroom ideal for extended family or income generation. Zoning by-laws may permit future expansion, adding value and versatility. Surrounded by nature and tranquility, this home is a must-see for those seeking peace, privacy, and potential all in one exceptional location (id:60083)
Ipro Realty Ltd


