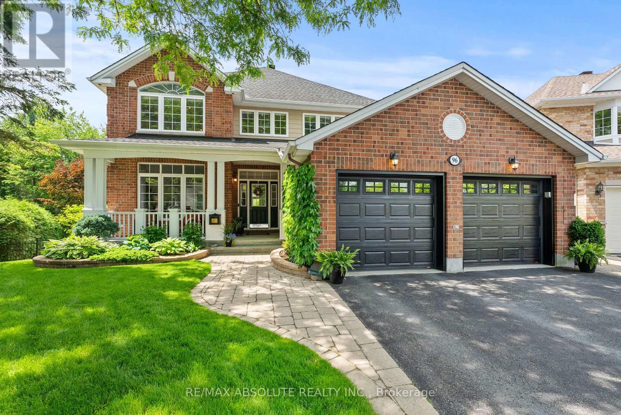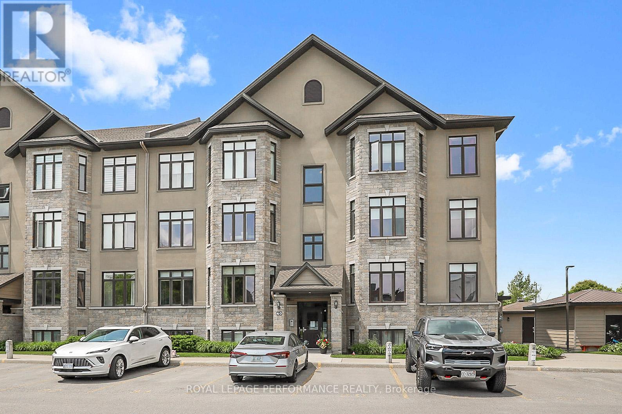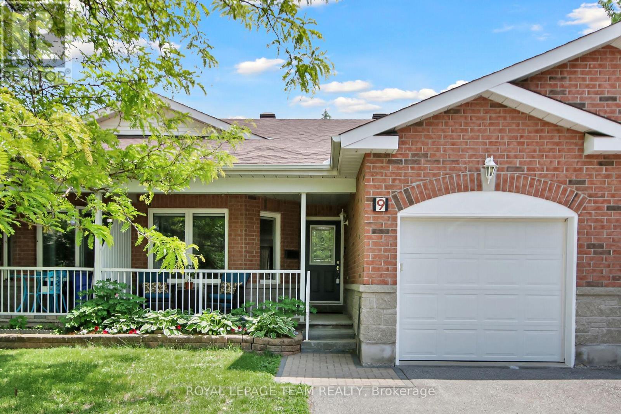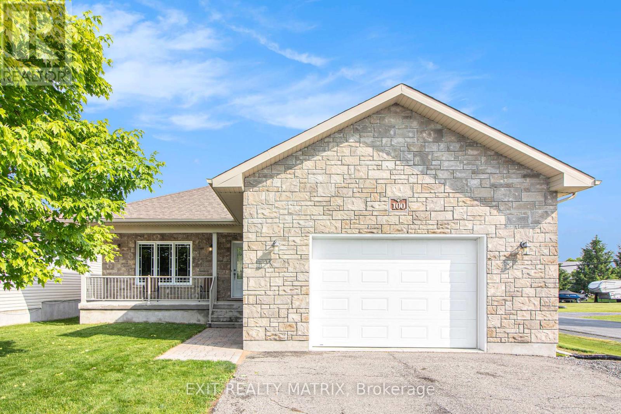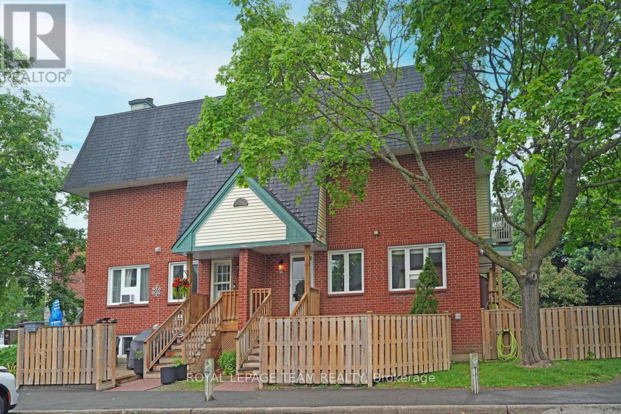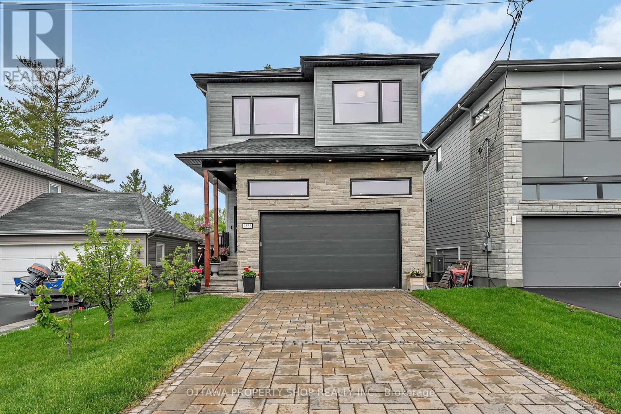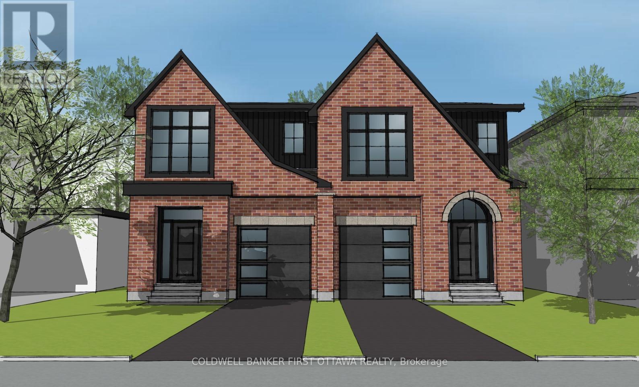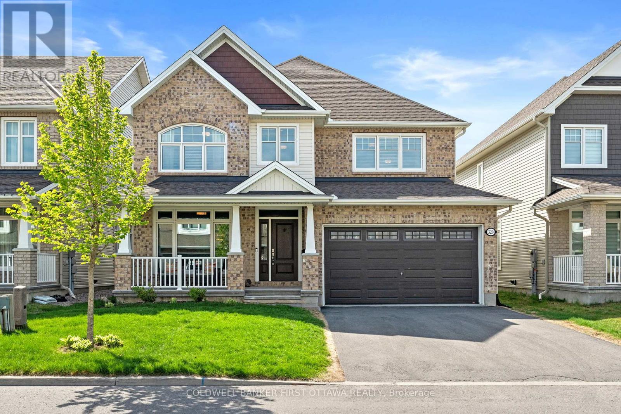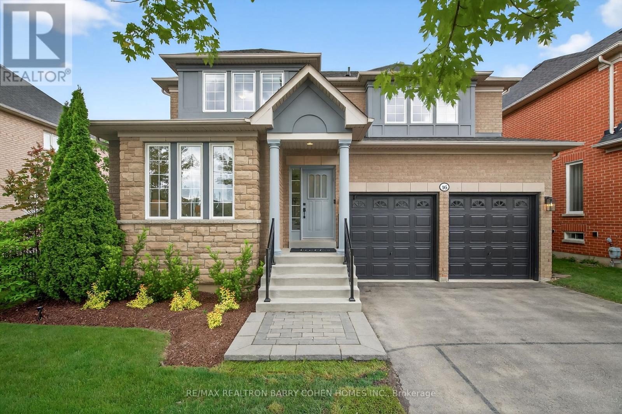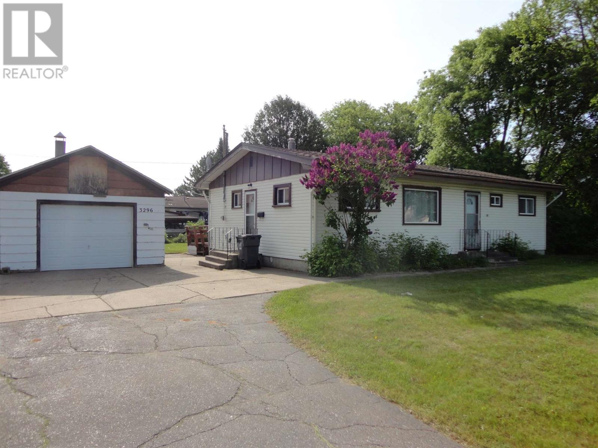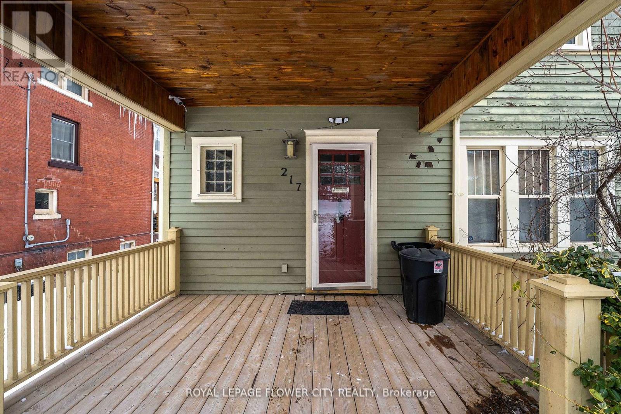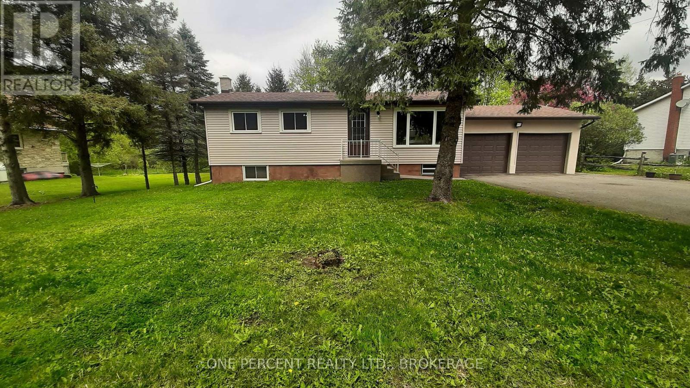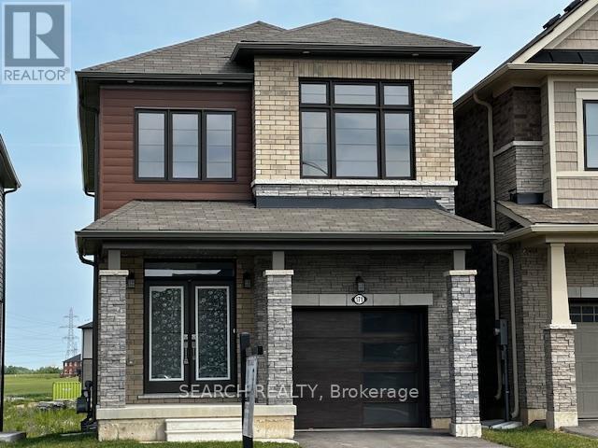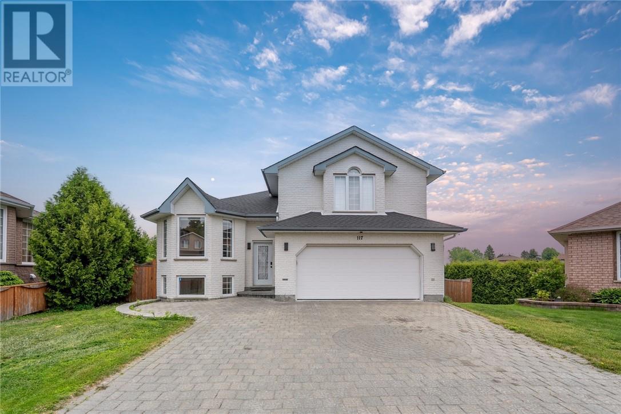96 Manning Court
Ottawa, Ontario
Situated on one of the most exceptional lots, this bespoke home is tucked away on a quiet cul de sac in the heart of Kanata Lakes. Classy, elegant & upscale are modest words to describe this truly stunning home. Offering space & style with a grand entrance and grand living and dining rooms. Gleaming hardwood throughout the main floor. The gourmet kitchen with oversized island, granite, stainless steel appliances- including Wolf 6 burner dual fuel stove w separate Wolf warming drawer & wine rack in island, kitchen has been fully renovated & updated. Convenient main floor study & custom-designed mudroom/laundry off of the 2 car garage. Custom cabinetry throughout. The second level of this home is generously scaled. Primary bedroom w/private treed views, oversized walk-in closet with built-ins. Luxurious 4pc ensuite w/ oversized glass shower, and a brand new soaker tub. Three additional large bedrooms, and a gorgeous full 5pc bath. Finished lower level boasts gorgeous 3 pc bath with in-floor radiant heat, walk in glass shower with rainfall head, conveniently located as ensuite to a 5th bedroom, a kitchenette and games area, (bedroom being used as a gym). Fully finished basement offers a great opportunity for nanny/in-law suite or teenage retreat. Additional 6th bedroom, and a huge furnace area with plenty of storage space and built in work bench. Fully fenced and treed backyard situated on a public trail meandering through Kanata Lakes. Walk out deck from the main floor to low maintenance composite decking, steps down to an interlocked patio, lawn area & backing onto greenspace. Lot has been pre-blasted for a pool. Zoned for some of the best primary and secondary schools in Ottawa, and close to paths that lead to the Trans Canada Trail. Don't miss out on this one! Primary ensuite glass shower door on order 2nd front bedroom broken seal being replaced on order. 24 irrevocable on all offers (id:60083)
RE/MAX Absolute Realty Inc.
2 - 40 Prestige Circle
Ottawa, Ontario
Bright and beautifully maintained, this sun-filled corner/end unit offers an open-concept layout featuring hardwood floors throughout, a cozy gas fireplace, and in-unit laundry. The kitchen is both stylish and functional with granite counters, stainless steel appliances, extended cabinetry, a large pantry, and a breakfast bar perfect for casual dining. The spacious primary bedroom includes a walk-in closet, while the generous second bedroom is ideal for guests or a home office. Enjoy peaceful surroundings backing onto a creek and just steps to Petrie Island, parks, LRT, cycling paths, and more. And don't let the first floor deter you from coming for a visit. Bright and sunny!! And if you have a dog, even better, as the walk bike path is at your doorstep. Condo fees include common area maintenance, management, water and building insurance, and snow removal, offering low-maintenance living in a nature-filled setting! Condo fee amount $640 (water, insurance, yard maintenance, snow removal, garbage disposal)Utility costs...On average Hydro $80/month, water covered by fees, gas approx $60/month (of course all seasonal) (id:60083)
Royal LePage Performance Realty
9 Weaver Crescent
Ottawa, Ontario
Charming Adult Lifestyle Bungalow in Kanata Lakes! Welcome to this well-maintained adult lifestyle bungalow, ideally located in the sought-after community of Kanata Lakes. Offering a functional and inviting layout, this home features a main-level primary bedroom and a second bedroom on the fully finished lower level perfect for guests or additional living space.The sun-filled eat-in kitchen boasts white cabinetry, an abundance of counter space, and recently updated countertops and backsplash. The cozy living room, open to the kitchen, overlooks a private backyard, creating a warm and inviting space for everyday living or entertaining. The main level also includes a stylishly updated 4-piece bathroom, a convenient mudroom with inside access to the single attached garage, and a dedicated laundry area. Hardwood floors and fresh paint throughout the main level add to the home's appeal. There are 2 solar tubes that allows for more natural light throughout the home all year. Downstairs, is a family room, a second bedroom, and another full 4-piece bath, ideal for accommodating guests or creating a separate retreat. Located next to the Symphony Retirement Residence and within walking distance to parks, shopping, public transit, and all the amenities of Centrum, this home offers both comfort and convenience in a vibrant community. Don't miss this opportunity to embrace easy living in a prime location! Roof 2018 (id:60083)
Royal LePage Team Realty
100 Royal Court
The Nation, Ontario
**OPEN HOUSE SAT JUNE 14, FROM 2-4PM** Welcome to this charming corner-lot home in the heart of Limoges, just minutes from parks, schools, shops, and all local amenities. With its inviting front porch and spacious interior, this home offers comfort, functionality, and timeless appeal. Step inside to an airy open-concept layout featuring gleaming hardwood floors and a cozy living room that's perfect for relaxing or entertaining. The beautifully appointed kitchen includes a central island and flows seamlessly into the dining room, where patio doors lead out to the backyard, ideal for summer BBQs and family gatherings. The main floor boasts three generously sized bedrooms, including a spacious primary bedroom, all served by a large family bathroom. You'll also enjoy convenient inside access to the double car garage. The partially finished lower level adds valuable living space with a fourth bedroom, an additional full bathroom, and room to expand or customize to suit your needs. Outside, the large yard offers plenty of room to play, garden, or simply unwind, all set on a desirable corner lot. This is your opportunity to own a warm, well-kept home in a thriving, family-friendly community! (id:60083)
Exit Realty Matrix
117 - 8 Terrace Drive
Ottawa, Ontario
We are excited to share a wonderful opportunity to own a beautifully updated and low-maintenance condo in the desirable Bells Corners community. This meticulously renovated residence offers a fantastic lifestyle for a variety of buyers, including those seeking an active life, first-time homeowners, and investors. Its prime location puts you within easy reach of the scenic Trans Canada Trail, excellent schools, and a diverse range of major retailers. This stunning urban chic condo features 2 bedrooms and 3 bathrooms, providing a bright and comfortable living environment. You'll appreciate the modern open-concept design, enhanced by stylish new decor and fresh paint throughout. The contemporary luxury vinyl flooring and chic lighting create an inviting atmosphere. The completely renovated kitchen is a highlight, boasting new cabinetry, countertops, high-end appliances, and modern lighting. The generously sized primary bedroom includes the luxury of both his and her closets and a beautifully updated ensuite bathroom. The equally spacious second bedroom offers plenty of comfortable living space. Enjoy the convenience of front-door parking, in-unit laundry, and ample storage. Daily conveniences are just a short walk away, with major retailers such as Freshco, Canadian Tire, Tim Hortons, McDonald's, Dollarama, and Rexall all nearby. For those who love the outdoors, the proximity to the Greenbelt trail network offers endless opportunities for year-round activities. A quick five-minute drive provides access to the recently opened T&T Supermarket and Hazeldean Mall, along with convenient access to the new LRT Moodie Drive station (2027), the 417, and the 416. Don't miss this exceptional chance to make this wonderful condo your new home. (id:60083)
Royal LePage Team Realty
1355 Mory Street
Ottawa, Ontario
Beautiful custom build home in a popular area with 3 bedroom and a living area in second floor that can be converted to 4th bedroom. Finished apartment in lower level with separate entrance from outside. The apartment could be rented out. (id:60083)
Ottawa Property Shop Realty Inc.
317 Westhill Avenue
Ottawa, Ontario
ONLY ONE LEFT - AUGUST OCCUPANCY - NEARING COMPLETION!! Dinardo Homes presents 317 Westhill Avenue - their newest build in this sought after Westboro location. From a builder synonymous with quality craftmanship and innovative designs, this residence will surpass your every expectation. Featuring 2475+SF of luxuriously finished space across 4 bedrooms, 4 bathrooms and a finished basement - this home is dressed to impress from top to bottom. A carefully crafted interior ensures only the highest quality of finishes throughout in a home that truly is move in ready. Fully fenced, landscaped, high end appliances, innovative security system, in wall retractable central vac, eavestrough, AC & much more - it is all there! Ideally situated on a dead end street, backed by Dinardo's reputation and a complete TARION NEW HOME WARRANTY. Photos are from previous builds of similar homes. (id:60083)
Coldwell Banker First Ottawa Realty
320 Brambling Way
Ottawa, Ontario
A true family home in sought after Half Moon Bay! Watch the kids play at the park while you enjoy a coffee on the front porch of this 4 bedroom, 4 full bathroom home. Quality built by Tamarack in 2018, this home features plenty of versatile space for the whole family. A large main floor, dressed in upgraded hardwood, features a spacious den and full bathroom. Highlighted by a welcoming kitchen with butlers pantry, walk in pantry and massive center island that opens to the great room. Upstairs, four large bedroom all with hardwood floors, 3 full bathrooms, laundry room and a 2nd den ensure plenty of room for everyone! Over 3000SF of space and $$ spent in recent upgrades to set this home apart: New quartz countertops including a custom extended island in kitchen, custom millwork in great room, new light fixtures and a fabulous new backyard with patio and gazebo. 4 full bathrooms including one on the main floor, 2 dens, loaded with upgrades and beautiful park space at your front door....this is where you want to be! (id:60083)
Coldwell Banker First Ottawa Realty
1112 - 2083 Lakeshore Boulevard W
Toronto, Ontario
Choose these views! Embrace the serenity of waterfront living at The Waterford Towers by Canderel Stoneridge, where breathtaking water views and timeless elegance condo. This exquisite 1-bedroom, 1-bath rounded suite offers a lifestyle beyond compare. With a total of 703 sqft of carefully designed space, every inch speaks of sophistication and comfort. Gaze out of the panoramic bow window to witness the ever-changing hues of the waterfront, or step on your open balcony for stunning southwest vistas. This is your front-row seat to mesmerizing sunsets and city lights. The beauty continues inside, where you'll discover a meticulously updated unit, boasting fresh paint, new window coverings and a stunning $25K renovation that has turned a dated bathroom into your very own spa-like retreat. Enjoy the convenience of a locker and parking. Plus, with the TTC streetcar right at your doorstep, you'll have seamless connectivity to downtown, ensuring that every day becomes an extraordinary adventure. Grill masters, this condo permits private BBQs on the balcony so you can cook to your heart's content and have deliciously smoky flavour barbecue meat/veggies all year round using your private gas hookup. Unit Is A Must See! Newly in Painted Benjamin Moore Chantilly Lacy & Renovated Bathroom (2022), Br Closet w/ B/I organizers. Smooth Ceilings w/ Crown Moulding & pot lighting, New roller blinds(2022), Parking + Locker + Amazing Amenities. (id:60083)
Pine Real Estate
80 Queen Street
Smiths Falls, Ontario
Have you ever wished to be able to launch your canoe or kayak right from your own back yard and be located within walking distance to all the amenities that Smiths Falls has to offer? Look no further than to this handsome, updated and well maintained home! Step inside the front entry and see a beautiful staircase leading to the upper level landing. The spacious kitchen, complete with quartz counter tops, an abundance of cabinets & ceramic tile floor, opens to both the dining room and a good sized living room featuring a warming woodstove and hardwood floors. Vaulted ceiling and terrace doors in the four season sunroom open out to the tiered waterfront facing deck. Finishing off the main level you will find a custom 4 piece bathroom/laundry room with its own exterior access out to the hot tub deck area. A back stair case off the living room leads you to the bedroom/den area and down the hall you will find a spacious room with a view, primary bedroom, complete with two closets. (Previously was two bedrooms and could be converted back again if needed). The four piece bathroom has linen storage as well. The property is lovely, complete with a fenced area off the decking for kids or pets, perennial gardens, fruit trees, luscious lawns and of course a stunning river view!!. The floating dock is permitted from Parks Canada and provides a great space to watch the boats go by! A major upgrade recently includes "Roofs of Steel" steel roofing. Good storage in the unfinished basement area which also has outside access. Welcome home! (id:60083)
Coldwell Banker Settlement Realty
16 Moraine Ridge Drive
Richmond Hill, Ontario
Rare 55-Foot Premium Lot | Fully Upgraded & Move-In Ready. One of the largest lots in the neighbourhood this immaculate, freshly painted home is packed with hundreds of thousands in upgrades and shows true pride of ownership. Featuring a thoughtfully designed floor plan which offers both functionality and elegance, with spacious principal rooms ideal for families and entertaining. Enjoy premium appliances, abundance of natural light and beautiful finishes throughout, this home is in mint condition no detail overlooked. Located just steps from parks, top-rated schools, and shops, this is a rare opportunity to own a beautiful property in a sought-after community. Don't miss your chance this one stands out. (id:60083)
RE/MAX Realtron Barry Cohen Homes Inc.
812 Kennedy Road
Toronto, Ontario
Great investment opportunity. 5 minuets walking distance to Kennedy Subway. 3 + 3 bedrooms Detached bungalow with separate entrance to Basement apartment with high ceilings. Open concept main floor with renovated kitchen with quartz counters, centre island, stainless steel appliances, brand new dishwasher & soft clothing dryer. Living room has an extra large bay window with lots of light and is combined with the dining room. Glass sliding doors from the bedroom lead to a spacious covered deck in a fenced yard with brick barbecue. Separate side entrance to 3 bedrooms basement apartment. $6000 rental income possible. Seller and agent do not warrant retrofit status of the basement apartment. Huge driveway for multiple vehicles. Great curb appeal. Close walk to Kennedy/Eglinton with school, plazas, bank, groceries, shopping and easy access to transit and Go Station. Quick closing available. (id:60083)
Exp Realty
2 Wichey Road
Toronto, Ontario
Discover lakeside living at its finest in this stunning over 2400 sq ft of living space home, featuring 4+1 bedrooms and 4 bathrooms. Located in the Centennial vibrant lakeside community, this property boasts lush landscaping, landscape lighting, irrigation system an outdoor kitchen (with hot/cold running water and Built in BBQ, with 2 gas hook ups!!) .Patterned concrete surrounds the entire perimeter of the home. Multiple seating areas outside for entertaining or relaxing in a fully fenced yard surrounded by mature trees that provide amazing privacy. This home features tons of upgrades (too many to list see upgrade list!) , including built-in shelving/storage around the living room wood burning fireplace, new hardwood floors (liv/dining/upper bedrooms) pot lights, upgraded hardwood trim throughout the home. New main bathroom, 2 wood burning fireplaces (1 up/1 down) enhancing its charm. The home has a traditional elegant layout/feel with large windows throughout (many with California shutters). The kitchen has tons of storage, counter space, pot lights gas stove and eat in area. The side entrance offers in-law potential, creating ultimate flexibility for families. (2 separate patio areas!) with a large bedroom in the basement (with a bright window and pot lights) and a beautiful 3 pc bathroom. This area is surrounded by excellent schools (including 1 bus to UTSC) TTC, amenities and shopping. Multiple parks and the Port Union Community Center (which has a gym/library) features updated tennis courts, playground, skateboard park, basketball, baseball soccer even a toboggan hill! Mins to Rouge Go Station, Lake Ontario, Rouge Beach/River, Port Union Waterfront Park & Trail system, 401, and Toronto Zoo. Experience the excitement of lakeside life and schedule your viewing today to explore everything this gem in Centennial Scarborough has to offer! An Inspection report is available. Matterport and Video Tours attached to the listing. (id:60083)
RE/MAX Hallmark Realty Ltd.
3296 Sifton Ave
Thunder Bay, Ontario
New Listing. Charming 2 Bedroom Home on A Spacious 99' x 101' Lot ! Ideal For Comfortable One Level Living, This Home offers Plenty of Room Both Inside and Out ! Spacious Bedrooms, Convenient One Level Layout, Large Entertaining Sized Living room with Access to Deck and Backyard, Plus A Large Garage and Storage Shed. This property Offers The Perfect Balance Of Comfort and Functionality with A Great Location. Just Waiting for You To Make It Your Own !! (id:60083)
RE/MAX First Choice Realty Ltd.
217 Earl Street
Ingersoll, Ontario
This exquisite 3-bedroom home features a massive loft on the third floor, perfect for a home office, entertainment space, or additional living area. With over 2,000 sq ft of living space, this home boasts luxurious granite countertops and high-end stainless steel appliances in the kitchen. Step through the patio doors to a large yard that extends 170 feet deep ideal for outdoor gatherings, gardening, or simply enjoying your own private retreat. A spacious covered porch completes the perfect package for relaxation and entertainment. The living room is a relaxing space , with an additional bonus family room or study. The primary bedroom includes double walk-in closets and a luxurious ensuite featuring a deep tub and glass shower. A true gem, blending elegance with functionality also has a separate entrance to basement. Don't miss out on this rare opportunity! (id:60083)
Royal LePage Flower City Realty
2014 - 15 Queen Street S
Hamilton, Ontario
Welcome to Platinum Condos - Modern Living in the Heart of Hamilton! Step into urban elegance with this bright and beautifully designed 2-bedroom, 1-bathroom suite offering 694 sq ft of stylish open-concept living space. Located in the vibrant core of downtown Hamilton, this unit features in-suite laundry for your convenience and a spacious private balcony - perfect for enjoying your morning coffee or unwinding after a long day. Platinum Condos places you just steps away from the lively culture of Hess Village, local breweries, trendy cafes, shops, and some of the city's best restaurants. Commuters will love the easy access to Hamilton GO, West Harbour GO, and nearby bus routes. Students and professionals alike will appreciate the short commute to McMaster University and Mohawk College. Whether you're a first-time buyer, investor, or looking to downsize in style, this condo delivers on location, lifestyle, and comfort. (id:60083)
RE/MAX Escarpment Realty Inc.
702b - 15277 Yonge Street
Aurora, Ontario
Top-Floor Corner Penthouse with Huge Terrace in the Heart of Aurora! Welcome to elevated living in one of Auroras most coveted locations! This stunning penthouse corner suite in a boutique 7-storey residence is truly one-of-a-kind offering soaring 10-ft ceilings, floor-to-ceiling windows, and a massive private terrace (approx. 240 sqft) with breathtaking north and east views. Whether you're sipping your morning coffee or hosting under the stars,this space delivers year-round wow-factor. Inside, enjoy a bright, airy layout with upgraded finishes throughout, incredible natural light, and a feeling of openness that's rare to find. This is refined condo living with the comfort and privacy of a top-floor retreat. Located just steps from Auroras charming downtown core, you're minutes to local favourites like cozy cafés, gourmet dining, boutique shops, the Aurora Farmers Market, and stunning parks and trails. Commute with ease via the nearby GO Station, or explore the towns vibrant community events, historic sites, and welcoming atmosphere. Residents enjoy access to great building amenities including a fitness centre, party room, concierge, and plenty of visitor parking perfect for hosting friends and family with ease. (id:60083)
Royal LePage Your Community Realty
161 Creighton Drive
Loyalist, Ontario
North Peak Homes is proud to offer a brand new modern appealing design with great character accents and such a smart use of space. This 3 bed / 2 bath bungalow is 1290 sq/ft with 9 foot ceilings on the main floor and basement, quartz countertops in the kitchen and an upgraded electrical/lighting package. This model offers a separate basement walk-up entrance giving great options for an in-law or secondary suite. The front room could be used as a bedroom or office, depending on your household requirements. The basement with bathroom rough-in has been spray foamed, electrical run and drywalled - a huge value not typically provided in new builds with unfinished basements. Another unique feature to this home is the well thought out main level entrance from the garage into the butler's pantry/mudroom that opens into the kitchen - perfect for dropping off groceries on the way in. Another great feature location-wise with this 40 ft wide lot is that it faces east across the street to a park and green space rather than into other homes and garages. The drive up appeal of stone accents and modern design on the front of the home with accent lighting, covered porch and attached garage all combine to provide elegance and character in an ideally situated neighbourhood for growing families as well as those looking to downsize. Only a couple of blocks away from the high school and an elementary school, a neighbourhood park across the street, 5 minutes to the west end of Kingston and just a couple of minutes from the 401 for travelling further afield. An amazing value and ready for its first owner. Grass & asphalt driveway to be completed by builder. (id:60083)
RE/MAX Finest Realty Inc.
7337 County Rd 2
Greater Napanee, Ontario
This meticulously maintained Bungalow situated on a private setting, boasts energy efficiency with updated appliances, LED lighting throughout, new propane furnace, new cold weather heat pump/central air and extra insulation, which offers low running costs. Recent renovations include a full kitchen and bathroom, fully insulated modern basement which offers the fourth bedroom. 200 AMP electrical panel recently updated. This home has a large bonus cold room, perfect for the home canning. Carpet free with durable vinyl plank flooring on both levels. Above standard level finishes and attention to detail throughout. The heated garage is every home mechanics dream as it comes with a new 60 gallon air compressor, mig welder, work bench, over head crane and wood stove. The driveway will hold 8 cars plus 2 in the double garage. The large back yard is like stepping into your own private oasis. Backing onto a protected green belt so no worries of anyone building behind you and no rear neighbours. Surrounded by trees that create a barrier from the winds for a comfortable environment. Great for family gatherings and entertaining. 3 large storage sheds offer plenty of dry storage. This beautiful country property is move in ready as everything is done. Short drive to Napanee, 20 minutes to Kingston and on a School Bus Route. Dont miss this incredible home, a truly stunning property to call your own. (id:60083)
One Percent Realty Ltd.
103 Beech Boulevard
Tillsonburg, Ontario
DO NOT buy this home unless you are ready to fall in love. Welcome to this stunning detached Trevalli builder home offering around 3,200 sq. ft. of luxurious living space perfect for large or growing families! Situated on a quiet street in one of Tillsonburgs most desirable neighbourhoods, this home combines modern elegance with everyday functionality. Step inside to discover an open-concept layout flooded with natural light, High ceilings, Upgraded with finest finishes, all hardwood, custom kitchen cabinets and quartz. The heart of the home is a chefs dream kitchen, complete with an oversized island, ample cabinetry, and abundant prep space perfect for entertaining or family meals. With 4 spacious bedrooms with big windows for natural sunlight and 4 beautifully appointed bathrooms, everyone has room to relax in comfort. The primary suite features a walk-in closet and a private ensuite, while two bedrooms share a convenient Jack-and-Jill bath, and two others enjoy their own ensuite ideal for guests or teens. Additional Bonus room at 2nd floor to spend family time with kids. Outside, enjoy a double garage and extended driveway with parking for 2- vehicles. Located close to top-rated schools, parks, shopping, and everyday amenities, with easy access to the 401 for smooth commuting. This home truly offers the perfect blend of space, comfort, and style in a family-friendly community. (id:60083)
Royal LePage Flower City Realty
171 Vanilla Trail
Thorold, Ontario
Welcome to171 Vanilla Trail, located in the brand-new Calderwood subdivision within Thorold growing community. Stunning detached home, brand new and never lived in, loaded with upgrades and high-end finishes! Bright, open-concept layout featuring upgraded flooring, kitchen, elegant stairs, and beautifully designed bathrooms. Walk out from the kitchen to a spacious deck with unobstructed view, perfect for outdoor dining and relaxing. Enjoy the walk-out basement with rough-in for a bathroom, and a peaceful small lake view. Premium lot. Includes roof pot lights, automatic garage door opener, humidifier, and air conditioner. Bonus: sale includes brand new, never-used furniture move in and enjoy. Conveniently situated near major highways like the 406 and QEW, as well as top amenities such as Seaway Mall, St. Catharines, Welland, Niagara College, and Brock University, this property offers the perfect blend of modern living and accessibility. (id:60083)
Search Realty
201 - 633 Bay Street
Toronto, Ontario
This is anything but business as usual in the heart of the business district at 633 Bay St. With 935 sq ft of tasteful updates, this open concept, functionally laid out condo offers a modern-shique living experience in the heart of Toronto Financial District. Navigate all that is the busy Bay St to your own beautiful oasis, in the heart of it all. The unit features hardwood flooring throughout. The open concept kitchen is large with plenty of storage cabinetry and opens seamlessly to the living room for easy transition entertaining. The kitchen features granite countertops and a stove, microwave and Dishwasher that was upgraded in 2023. Both bedrooms are fitted with custom closets. The balcony off the 2nd bedroom has been enclosed with management approval to add extra sq footage (not included in the 935sq ft). It is ideal for a separate office space. Washer was upgraded in 2024. The unit's Fan Coil for heating/cooling was replaced as part of a building initiative in 2023. All-in maintenance fee covers Heat, Hydro and Water. The building amenities and common elements include an Indoor pool, sauna, hot tub, gym, party room, concierge, rooftop terrace with BBQ area and party room. Living in the heart of the city mean you're steps away from a variety of dining options, shops, malls, Transit, Dundas Square, Queens Park. Location..Location..Location!! Building is 'No smoking'. Pet Restrictions. Single family dwelling (No Roomates). (id:60083)
Sutton Group-Admiral Realty Inc.
117 Gardenvale Court
Sudbury, Ontario
Welcome to 117 Gardenvale! This beautifully updated side-split executive home with a double garage is a true gem, tucked away on a quiet cul-de-sac and set on a premium pie-shaped lot. Step inside to discover a bright and elegant open-concept layout. The stunning eat-in dream kitchen features exquisite finishes, a spacious working island with leathered granite countertops, an abundance of custom cabinetry, and high-end built-in appliances. A patio door leads out to an oversized elevated deck, offering breathtaking views of the beautifully landscaped yard. Upstairs, you'll find generously sized bedrooms, including a large primary suite complete with a walk-in closet—your own private retreat to unwind. The fabulous finished walkout basement includes a spacious rec room, a luxurious summer kitchen, a full bathroom, and a versatile den or office space. French doors open to a charming courtyard with cobblestone interlocking, leading to a fully fenced, ultra-private backyard with lush landscaping and a built-in sprinkler system. Located in the highly sought-after New Sudbury neighborhood, this exceptional home blends elegance, comfort, and modern living. Don’t miss this rare opportunity. Book your private viewing today! (id:60083)
Royal LePage North Heritage Realty
Lot Airport Road E
South Glengarry, Ontario
Come to the country located just east of Cornwall and close to 401 Exit/Entrance, 60 minutes to Montreal. Property mostly cleared and ready for you to build your Dream. With 30 acres large enough to raise and keep a limited amount of animals. Call for your private viewing before you miss this opportunity to own a rare sized property not many to choose from. Good Luck ! (id:60083)
RE/MAX Affiliates Marquis Ltd.

