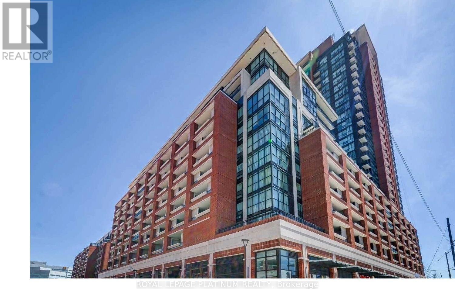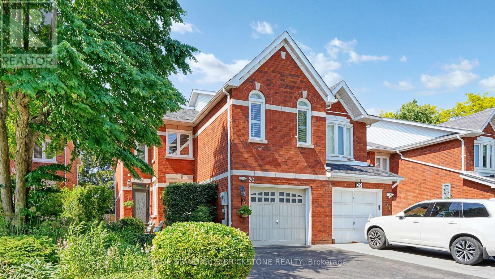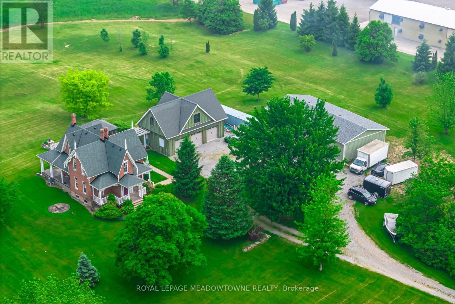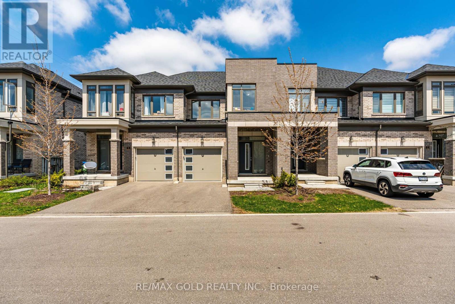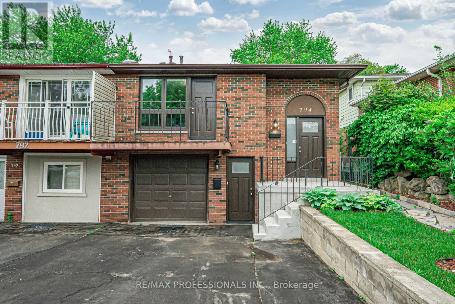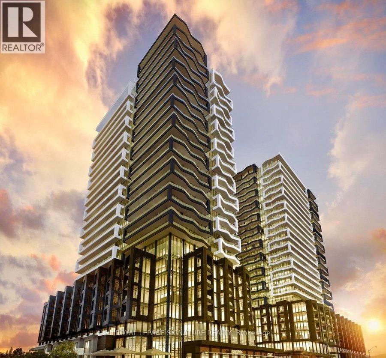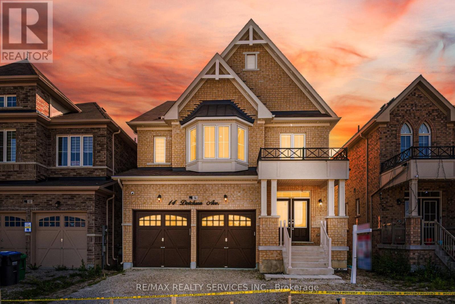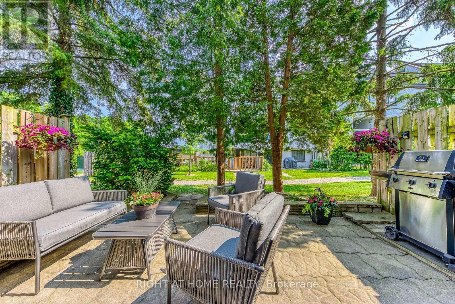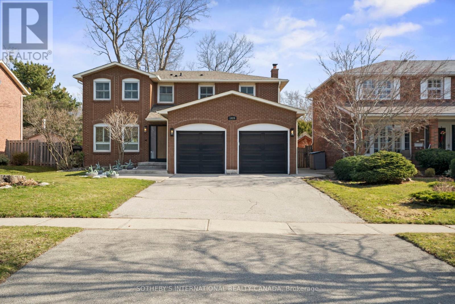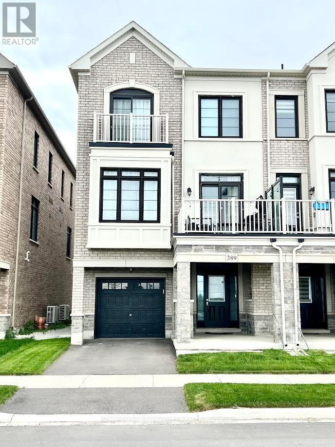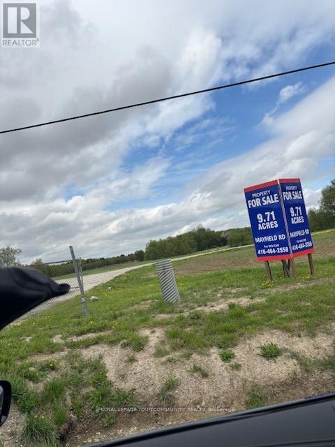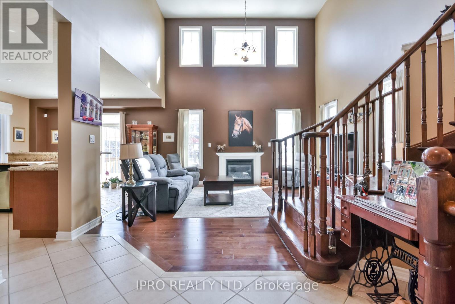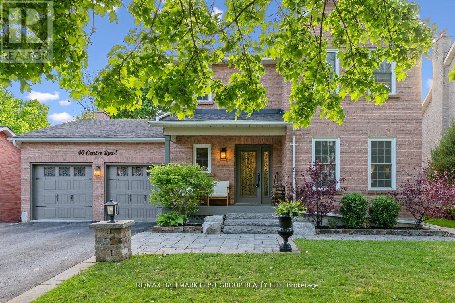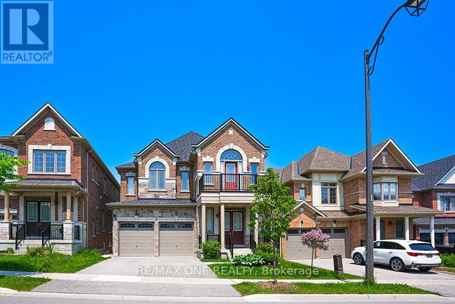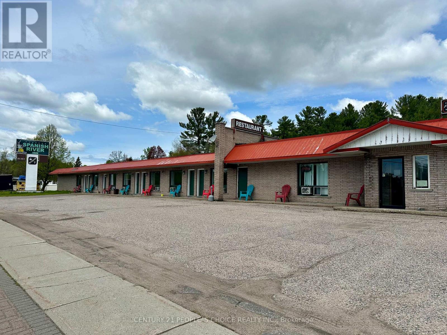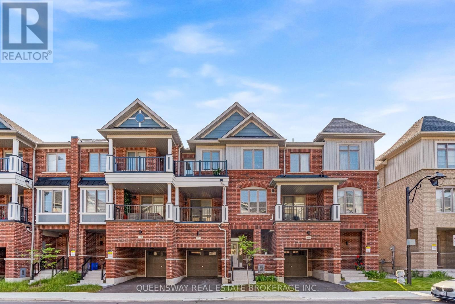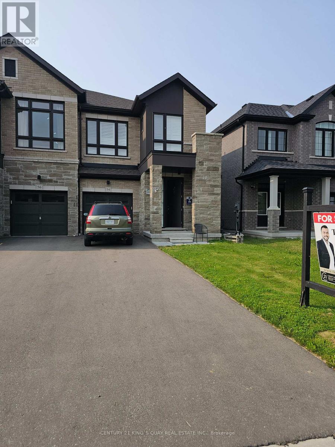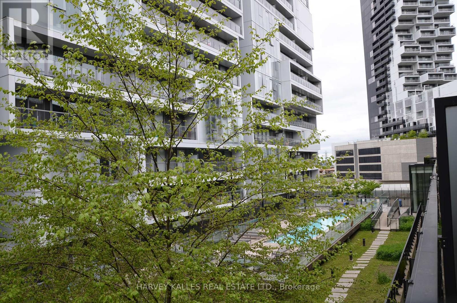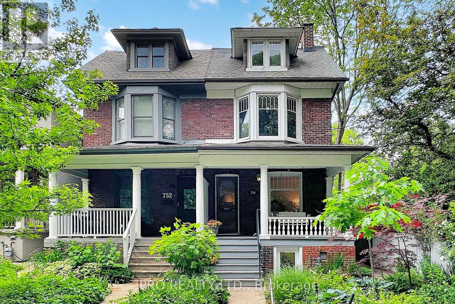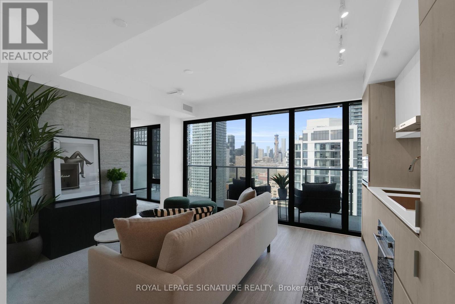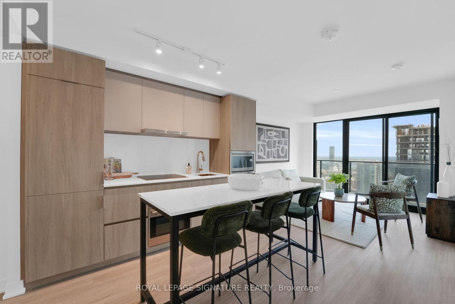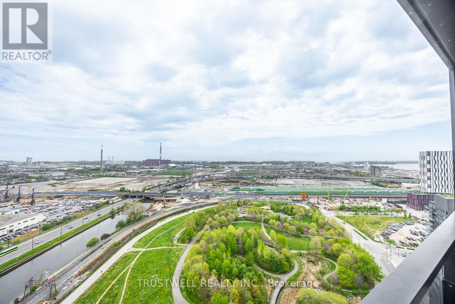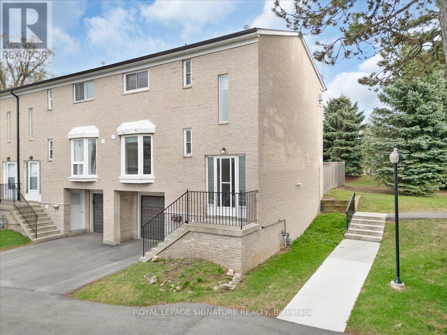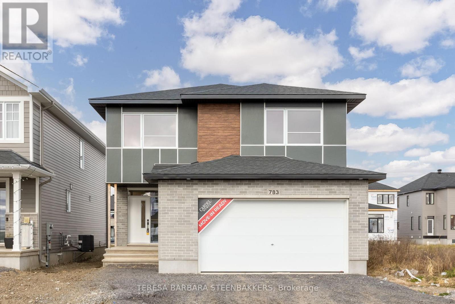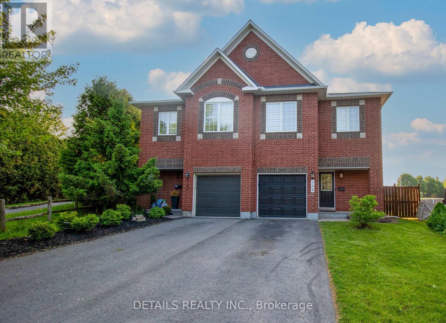3 Citronella Lane
Brampton, Ontario
WOW!!!!! PRIME LOCATION Discover this Fully Upgraded 5-bedroom detached home in one of the most sought-after neighborhoods, featuring LEGAL SECOND DWELLING and a perfect blend of space, style, and functionality. Highlights include Double door entry, a large relaxing porch, porcelain tiles, Gleaming floors, pot lights, a gourmet kitchen with stainless steel Appliances and pantry, Spacious Family room with fireplace, and a main floor den/office. The second floor offers a luxurious primary suite with a 6-piece ensuite Total three Fully upgraded full baths on Second floor. California shutters, Two separate laundry Area For Main and Basement, Separate Rec area with Full bath in the basement for owner use, 200 AMP Electric Panel and a concrete wraparound backyard. Custom Shed for extra storage With a double car garage and 4-car driveway ,no sidewalk, Total 6 Car Parkings. Close to School/Bus stop / Park and All other Amenities, A Must see Property***MOTIVATED SELLERS*** (id:60083)
Century 21 People's Choice Realty Inc.
1611 - 830 Lawrence Avenue W
Toronto, Ontario
Beautiful European Style Treviso Condo. This Bright And Beautiful Corner Unit Offers Stunning Floor-To-Ceiling Windows. Great Layout With Bright 2 Bedrooms, Living Room, Kitchen With Granite Countertop, Ceramic Backsplash And Stainless Steel Appliances In The Kitchen. 24 Hrs Concierge, Amazing Location, Close To Lawrence West Subway And Canadian Tire In Lawrence Square Mall. Easy Access To 401 And Close To Yorkdale mall. 24 Hours Shopper Drug Mart Just Step away (id:60083)
Royal LePage Platinum Realty
20 Brownstone Circle
Vaughan, Ontario
Bright & Spacious 3-Bedroom Freehold Townhouse in Prime Thornhill Location Nestled on a quiet, tree-lined street just a short stroll from vibrant Yonge Street and Clark Avenue, this beautifully updated freehold townhouse offers the perfect blend of comfort, convenience, and modern living. Enjoy quick access to transit just a 10-minute ride to Finch Station and a 5-minute drive to Highway 407, making commuting a breeze. Very close to the future Clark subway station. Nearby, there are highly regarded schools such as Thornhill P.S., Thornhill S.S. Step inside to discover a bright and spacious layout featuring hardwood floors, pot lights throughout, and a marble fireplace that adds a touch of elegance to the living space. The quartz countertop kitchen is perfect for home chefs, and the main floor laundry room adds everyday convenience. Walk out to a cozy private deck and fenced backyard that opens directly onto a serene park ideal for relaxing or entertaining. The finished basement (2023) offers additional living space, perfect for a home office, gym, or media room. Upstairs, the huge master bedroom provides a peaceful retreat, while the renovated washrooms add a modern touch. Recent upgrades include:-Windows and doors (2021)-New fence (2022)-Smart switches and thermostat-Heat pump A/C & hybrid furnace (2024)-Fresh VOC-free paint, keeping health in mind (2025)-Owned hot water tank-New Dishwasher (2024), New LG WashTower W/Dryer(2024). This move-in-ready home combines thoughtful updates with a prime location Don't miss your chance to make it yours! (id:60083)
Home Standards Brickstone Realty
20 - 68 Cedar Street
Brant, Ontario
Approx 1 year old bungalow with loft, large kitchen, great room, dinning area, large foyer, double car garage, extra wide stairs, covered porch front and back, stainless steel appliances (id:60083)
Save Max Infinity Realty
965 Metler Road
Pelham, Ontario
Nestled on a picturesque 46.5-acre property, this breathtaking century home seamlessly blends historic charm with modern conveniences. Spanning approximately 2,600 sq. ft., this bright and inviting home is filled with natural light, highlighting its many original features, including a stunning handcrafted staircase, wide plank hardwood floors, intricate trim work, 2 gas fireplaces, and beautiful stained glass windows. The thoughtfully designed layout offers 3 spacious bedrooms, including one with a private balcony overlooking the scenic landscape. A second-floor laundry and home office provide convenience, while the elegant 5-piece bathroom adds a touch of luxury. Enjoy the beauty of the outdoors from any of the three covered porches, with the back porch offering serene views of the pond and vegetable garden. For those who appreciate additional space, this property offers a two-story 3-car detached garage with a loft apartment featuring two bedrooms and a rough-in for a three-piece bath, ready to be completed as an in-law suite. Additionally, a 60x30 detached garage provides ample room for storage, a workshop, or hobby space. Completing the outdoor amenities is a covered dining and BBQ area, perfect for entertaining and enjoying the scenic surroundings. Previously used for farming wheat, the expansive land offers endless possibilities. Located in the heart of the Niagara Region, you're just minutes from local markets, scenic hiking and biking trails, world-class wineries, breweries, golf courses, and top-tier dining. Plus, with easy access to the QEW, commuting is a breeze. This rare and remarkable property is a must-see don't miss your chance to own a piece of history in an unbeatable location! (id:60083)
Royal LePage Meadowtowne Realty
95 - 166 Deerpath Drive
Guelph, Ontario
Stunning!!! Very Well kept, Only 2.5 years old Townhouse, 1456 Sq ft. As Per MPac Report, Great House for First time Home buyer or Investors, 3 Bedrooms, 3 Bathrooms, Open Concept, S/S Stove, S/S Fridge, B/I S/S Dishwasher, Main Floor 9Ft Ceiling, 8Ft Ceiling on 2nd Floor, A/C, Vacuum rough in, Ceramic Tiles In Foyer, Kitchen & Breakfast Area, 2nd Floor With Master Ensuite & Walk-In Closet, Minutes to Guelph University, Conestoga college Amenities Nearby Costco, Restaurants, Parks And Schools. Close to the Highway. Garage Door opener, 200 AMP Electric Supply. (id:60083)
RE/MAX Gold Realty Inc.
1687 Harten Lane
Kingston, Ontario
Welcome to this delightful 2 bedroom plus office, 2-bathroom bungalow nestled on a serene and private lot with an attached waterfront lot with your own private trail to the St. Lawrence River. Perfectly blending comfort, character, and convenience, this well-maintained home offers an inviting layout ideal for year-round living or a peaceful seasonal retreat. Step inside to discover a bright, open-concept living and dining area with large windows that fill the space with natural light. The functional eat in kitchen features ample cabinetry and views of the surrounding greenery. The primary suite includes an ensuite with convenient laundry, while two additional rooms offer flexible space for family, guests, and home office. Enjoy your morning coffee or evening gatherings on the spacious deck overlooking the beautifully treed lot-your own private oasis. Just a short stroll from the property, the deeded water access provides the perfect spot for kayaking, swimming, or simply taking in the stunning river views. Additional highlights include a full basement with potential for expansion or storage. Located in a quiet, sought-after area, this home combines the tranquility of nature with proximity to local amenities. Don't miss this rare opportunity to own a charming home with coveted St. Lawrence River access-book your private showing today! Built in 1950. (id:60083)
RE/MAX Finest Realty Inc.
794 Embassy Avenue
Mississauga, Ontario
Fully Renovated Home with Legal Basement Apartment in Prime Location! This home offers exceptional income potential or multigenerational living flexibility. Over the past two +years, the property has undergone beautiful renovations with permits, including the removal of the original aluminum wiring and rewiring with copper wire as well as the installation of a new electrical panel. All inspections from the city, fire and electrical have been completed. Every detail has been thoughtfully updated, from light fixtures, switches, and receptacles to brand-new thermopane windows throughout. Enjoy two stunning, modern kitchens, each outfitted with new Samsung stainless steel appliances. The laundry room has separate keyed access for each unit and is equipped with brand new stainless steel washer and dryer. Elegant vinyl plank flooring flows seamlessly through every room. All bathrooms have been fully renovated with stylish fixtures, cabinetry, and tilework. Comfort and efficiency come standard with a new furnace and air conditioning system, a reshingled roof, and pre-wiring in the garage for an electric vehicle EV charging station. Outside, you'll find parking for three cars. The landscaped yard is the perfect place for family gatherings. Located within walking distance of the GO Train station, with easy car access to the QEW and Hwy 403, and just a short stroll to a major shopping plaza with grocery stores, restaurants, a pharmacy, and more. Close proximity to the Ontario Racquet Club (ORC) adds a premium lifestyle perk. Commuters will love the city bus stop at the end of the street, and families will appreciate being on a school bus route. This turnkey property combines location, luxury, and lifestyle don't miss this rare opportunity! (id:60083)
RE/MAX Professionals Inc.
1106 - 260 Malta Avenue
Brampton, Ontario
Brand New !!! DUO Condo's Large 1 Bedroom, 1 Bath + Den with Balcony (608 sqft) Built by Award Winning Builders! Modern Open Concept, Lot's of Natural Light, 9' ceiling, Spacious Kitchen, Ensuite Laundry! Premium Finishes. Amazing Amenities! Rooftop Patio with Dining, BBQ, Garden, Recreation & Sun Cabanas. Party Room with Chefs Kitchen, Social Lounge and Dining. Fitness Centre, Yoga, Kid's Play Room, Co-Work Hub, Meeting Room. Close to the Gateway Terminal and the Future Home of the LRT. Steps to Sheridan College, close to Major Hwys, Parks, Golf and Shopping. Parking & Locker INCLUDED !!! Don't miss this Opportunity! (id:60083)
Royal LePage Signature Realty
14 Dotchson Avenue
Caledon, Ontario
//3 Years Old// East Facing Executive Luxury Built 4 Bedrooms & 4 Washrooms Detached House In Prestigious Southfields Village Caledon Community!! *2 Master Bedrooms & 3 Full Washrooms In 2nd Floor** Grand Double Door Main Entry! Separate Living, Dining & Family Rooms With Gleaming Hardwood Flooring! Upgraded Waffle Ceiling In Living & Family Rooms! Loaded With Pot Lights! Dream Upgraded Kitchen With Maple Cabinetry, Center Island, Quartz Counter(Water fall quartz build island, Full quartz backsplash in kitchen)-Top & Elite Built-In Appliances!! Oak Staircase! 2nd Floor Comes With 4 Spacious Bedrooms! Master Bedroom Comes With 5 Pcs Ensuite & Walk-In Closet** 3 Full Washrooms In 2nd Floor** Loaded With Pot Lights!! Walking Distance To Park, Etobicoke Creek & Trails. Must View House! Shows 10/10** Facing Largest community park of Caledon (park to be ready Aug2025) (id:60083)
RE/MAX Realty Services Inc.
14120 Argyll Road
Halton Hills, Ontario
Fabulous Country Glen home offering almost 2500 sqft above grade + gorgeous heated inground salt water pool, waterfall, hot tub, waterproofed covered patio, walk-out basement, mature landscaping, landscape lighting & partially backing onto greenspace. Beautifully updated throughout with open concept kitchen/family room with luxury vinyl floors, gas stove, centre island, quartz counters, pot lights, under counter lighting, pantry, walk-out to composite deck, upgraded railings, direct gas bbq hookup overlooking the greenspace.For those who work from home youll love the main floor office, adjacent laundry room with side entrance, garage access & pantry. 4 good sized bedrooms with the primary having a generous size sitting area, 5 piece bath with soaker tub & separate shower. Updated 4 piece main bath.Ideal for extended family to live with them, youll find an in-law suite with walk-out from the garden doors to a covered patio, inground kidney shaped pool, hot tub, fully equipped kitchen, 5th bedroom, 4 piece ensuite with heated floors, adjacent office/dressing area, walk-in closet + separate closet, large living room with gas fireplace & pot lights. (id:60083)
Royal LePage Meadowtowne Realty
133 - 1058 Falgarwood Drive
Oakville, Ontario
Welcome to 1058 Falgarwood Dr, Suite 133 - an exceptional 3-bedroom townhome in the heart of Oakville, offering over 1,200 sq ft of bright, comfortable living space. This beautifully maintained home is freshly painted and filled with natural light, creating a warm and inviting atmosphere for you and your family. Enjoy the best of indoor and outdoor living with a charming balcony and a large, private ground-floor terrace surrounded by mature trees - your own serene oasis for relaxing or entertaining. This spacious terrace is perfect for hosting BBQ gatherings with friends and family, making every day feel like a celebration! Located in a sought-after neighborhood known for top-rated schools, this home is ideal for families and professionals. Commuting is effortless with Oakville GO just a 7-minute drive (3 km) away, and easy access to the 403 and QEW highways nearby. Sheridan College is right next door, making this location perfect for students or staff. For shopping and dining, Oakville Place is less than 2 km away, offering everything you need just minutes from your door. Whether you're running errands or enjoying a day out, convenience is at your fingertips. This well-maintained townhome combines comfort, location, and lifestyle, making it a rare. Don't miss your chance to call this exceptional property home. Book your private showing today and experience all that 1058 Falgarwood Dr Suite 133 has to offer! (id:60083)
Right At Home Realty
436 Ladycroft Terrace
Mississauga, Ontario
Welcome to this stunning 3-storey townhome, offering a thoughtfully designed layout and an impressive layout. Nestled in a desirable, family-friendly neighborhood, this beautifully maintained home combines comfort, and convenience.The primary bedroom features a walk-in closet and a luxurious 4-piece ensuite, while the additional bedrooms are finished with laminate broadloom floor for added warmth and comfort. Elegant porcelain tiles flow through the main living areas, creating a sophisticated and cohesive look.The chef-inspired kitchen is a standout, complete with granite countertops. Inside access to garage. Media/den and finished lower level room. (id:60083)
RE/MAX Gold Realty Inc.
1489 Jasmine Crescent
Oakville, Ontario
Experience a breathtaking transformation in Falgarwood! This fully renovated 4+1 bedroom, 5-bathroom home blends modern sophistication with thoughtful design. Upgraded throughout with exquisite porcelain and engineered oak flooring, pot lights, and premium finishes, every detail exudes style and functionality. The expansive living and dining areas set the stage for memorable gatherings, while the chef-inspired kitchen stuns with quartzite waterfall countertops, premium appliances, and a Bertazzoni gas stove. A sliding door walkout extends the living space outdoors. The family room, featuring a custom wood-burning fireplace, adds warmth and elegance, while a versatile den makes the perfect home office. A stylish powder room and a well-equipped laundry room with ample cabinetry and side entrance enhance convenience. Upstairs, the serene primary suite boasts a dressing room and a spa-like ensuite with a custom glass shower, double vanity, and chic barn doors. Three additional spacious bedrooms share a beautifully updated 5-piece bathroom. The fully finished lower level offers a sleek recreation room, a fifth bedroom with a private ensuite and walk-in cedar closet, a kitchenette with marble backsplash, and a 2-piece powder room perfect for guests. Outside, the large fenced backyard is ideal for play, pets, or outdoor dining. Located in a top-tier school district, this move-in-ready masterpiece offers luxury, comfort, and an unbeatable location! (id:60083)
Sotheby's International Realty Canada
389 Thimbleweed Court
Milton, Ontario
Introducing a 2 year-new**Great Gulf build**Absolutely freehold townhome, offering a perfect blend of modern design and convenience. This stunning 3-bedroom corner unit spans a generous 1,745 sq. ft. and is positioned to provide a peaceful pond view, enhancing the natural beauty of your surroundings. Step inside to experience the airy, open-concept layout, featuring soaring 9-foot ceilings in all 3 levels that create an expansive feel throughout. Large, bright windows flood the space with natural light, making every room feel warm and inviting. The heart of this home is its second-level kitchen, which boasts an impressive amount of storage space, a cozy eat-in area, and a dedicated chef's niche that's perfect for preparing meals and entertaining guests. The walk-out to a private, oversized balcony offers the ideal space for relaxing, dining, or enjoying your morning coffee while taking in the tranquil pond view. Located in a highly desirable area, this home is surrounded by a wide range of amenities. You'll be just steps away from a beautiful park, diverse restaurants, a convenient supermarket, and Laurier university. This home is equipped with brand-new, high-quality appliances, including a fridge, stove, dishwasher, washer, and dryer all fixtures are top-of-the-line, ensuring you won't need to worry about anything but settling in. With a combination of premium finishes, a spacious layout, and an unbeatable location, this townhome offers an exceptional living experience for those seeking comfort and convenience in one package. Don't miss out on the chance to make this pristine property your new home! (id:60083)
Royal LePage Signature Realty
59 Faywood Drive
Brampton, Ontario
Welcome Home, First-Time Buyers!! Discover this beautifully updated, move-in ready 3-bedroom, 3-bathroom detached home nestled on an expansive pie-shaped lot perfect for growing families or those who love to entertain. From the inviting front walkway to the spacious, fully fenced backyard, this property offers charm, function, and tons of upgrades throughout. Enjoy summer gatherings on the large entertainers deck complete with a built-in bench, ideal for hosting guests or relaxing outdoors. Step inside to a bright and practical layout featuring fresh paint, newly installed pot lights (interior and exterior), and newly stained hardwood floors. The renovated kitchen boasts brand-new cabinets and elegant quartz countertop, seamlessly blending style and functionality. The fully finished basement with new flooring and a 3-piece bathroom offers additional living space, perfect for a home office, rec room, or guest suite. Recent upgrades include: A/C (2022), Rangehood (2023),Dishwasher (2024), Washer (2024) & Dryer (2025).The family-sized eat-in kitchen with walk-out access to the deck enhances indoor-outdoor living. Located close to a college, top-rated schools, Hwy 401/407, major shopping centers, and Shoppers World transit this home offers unmatched convenience. This home offers comfort, style and location - All that's missing is you. (id:60083)
Homelife/miracle Realty Ltd
120 Bellchase Trail
Brampton, Ontario
Beautiful absolutely stunning upgraded 4+3 Bedrooms Detached, almost 2500 Sqft. Liveable space abundance of quality upgrades includes a spacious wooden Deck perfect for outdoor entertainment. This house features a completely finished 3 Bedrooms. Basement with 2 full 3 pc Bath and a separate entrance.Upgraded kitchen, fenced backyard. Close to all amenities. Public transit, Shopping, schools and highways. (id:60083)
RE/MAX Real Estate Centre Inc.
0 Mayfield Road
Caledon, Ontario
Attention Investors!!! This 9.37 acre lot, with many zoning potentials Currently zoned Al - Farm. Great location on Mayfield. Cleared land right across from the Bhagwan 1008 Adinatha Swamy Jain Temple. Please visit the land and see for yourself. Buyer can re-zone. (id:60083)
Royal LePage Your Community Realty
79 Sovereign's Gate
Barrie, Ontario
Discover refined living in this stunning 2-story detached home, offering 2,792 sqft of thoughtfully designed space. Featuring 3 spacious bedrooms and 3 baths, including a luxurious primary suite with a walk-in closet and 5-piece ensuite, this home blends elegance with modern convenience. Step into a grand foyer with hardwood floors and tasteful tile accents, leading to an expansive kitchen with granite countertops, a formal dining room, and a cozy family room with a gas fireplace. A separate cozy sitting room provides additional space for relaxation. Outside, enjoy a private backyard oasis, completed with an updated lounge area and a gated fence for ultimate privacy. Additional features include a 2-car garage, and a newly installed AC, furnace, and water heater (2024). The brand-new water softener and chlorination system ensures pristine water quality. Conveniently located near highways, shopping malls, parks, and top-rated schools, this home offers both comfort and accessibility. With a recently updated roof (2024) and a security system, this meticulously maintained property is move-in ready! (id:60083)
Ipro Realty Ltd.
6 Ludlow Drive
Barrie, Ontario
Stunning home with exceptional curb appeal & Impeccable maintenance. This detached home offers outstanding value with a beautiful, well-thought-out layout in a highly sought-after neighborhood. Featuring 4 spacious bedrooms, this home boasts a fantastic open-concept design with a modern kitchen perfect for entertaining. The master bedroom comes with a luxurious 5-piece ensuite for ultimate comfort.The home is meticulously cared for and shows beautifully, ensuring it wont last long! Enjoy 9-foot ceilings and a large family room ideal for relaxation and hosting guests. Each bedroom is generously sized with an abundance of natural light. (id:60083)
RE/MAX Gold Realty Inc.
4806 - 195 Commerce Street
Vaughan, Ontario
Awesome Location and Brand New Luxury Festival |Condos Tower-B, the 48th Floor 2 Bedroom, 2 washroom unit! European Style open concept Layout w/Large South West -Facing unit enjoying panoramic city views. Floor-To-Ceiling Windows Fill The Space With Natural Light. Sleek finishes, the gourmet kitchen equipped with high-end built in appliances. Located In The Vibrant Vaughan Metropolitan Centre (VMC). Steps to The Vaughan Metropolitan Subway Station and Hyw 400.Surrounded By Shopping, Entertainment, Restaurant, Costco, IKEA, Walmart, Cineplex, YMCA and many more ......!! Don't miss your chance to live in luxury and convenience book your private showing today and be the first to call this stunning condo home! (id:60083)
Royal LePage Signature Realty
106 Blackwell Crescent
Bradford West Gwillimbury, Ontario
Welcome to this beautifully upgraded 4-bedroom, 3-bathroom semi-detached home in the heart of Bradford, offering the perfect blend of space, style, and convenience for growing families. Built in 2020, this modern home features hardwood floors throughout, soaring 9 ft ceilings, and a spacious, functional layout with separate living and family rooms complete with a cozy gas fireplace. The open-concept kitchen walks out to a large custom deckideal for outdoor entertaining. The bright, open basement with large windows offers incredible potential for future living space. Located within walking distance to top-rated schools, shopping, recreation centres, public transit, and parks, this property is a rare opportunity to enjoy comfort, community, and convenience in one of Bradfords most desirable neighbourhoods. Dont miss your chance to call this stunning home your own! (id:60083)
Royal LePage Flower City Realty
40 Centre Road
Uxbridge, Ontario
Nestled in the highly sought-after Quaker Village, this beautifully updated 3 bedroom, 4 bathroom home sits on a generous 58x132 ft lot with mature trees, pretty curb appeal, and a large backyard perfect for entertaining or quiet reflection. The interior offers tasteful upgrades, spacious principal rooms, and stylish finishes throughout, a true blend of comfort and elegance with a modern edge. The Lower level offers a 3pc bath, Bedroom (small window) and large recreation area offering flexibility for extra living space. This beautiful home is perfectly located in the heart of Uxbridge, just a short stroll to Quaker Village Public School and Uxbridge Secondary, families will appreciate the top-tier education options nearby. Enjoy weekends exploring boutique shops and local favs like Blue Heron Books and Tin Cup Caffe, or immerse yourself in Uxbridge's thriving arts and cultural scene at the Music Hall and Historical Centre. Healthcare needs are met with Uxbridge Cottage Hospital minutes away, while recreation lovers will enjoy the Uxbridge Arena, sports fields, and the towns title as Trail Capital of Canada offering over 220 km of scenic walking and biking trails. Everything about this home and its location offers the perfect balance of small-town charm and everyday convenience, just moments from amenities and the peaceful lifestyle Uxbridge is known and loved for. (id:60083)
RE/MAX Hallmark First Group Realty Ltd.
18 Frank Kelly Drive
East Gwillimbury, Ontario
Welcome to this truly exceptionaly beautifull designed dream home, located on a prestigious st. in the highly sought-after Holland Landing community. Peaceful, family-friendly neighborhood. An impressive blend of comfort & luxury. 5+2 spacious bedrooms. Nearly 5,000 sqft. of total living spaceincl. professionally finished 1,500 sqft. walk-out basement Ideal for extended families & income-generating opportunities.Main level 10 ft. & Second level 9 ft. ceilings, enhanced with elegant waffle & tray ceilings create an impression of even greater height . Intelligent design, expansive windows, and large entryways beautifully illuminated by natural light, creating a bright, open & sunfilled.Gourmet kitchen with quartz countertops, oversized island, two-tier upper cabinetry, pantry, SS appliances, and a convenient faucet waterline. Main floor office.Upstairs, 4 generously sized bedrooms - (2 primary suites) with large closets. Main primary with two walk-in closets, spa-inspired 6-piece ensuite, freestanding tub and glass-enclosed shower. Second-floor loft with balcony ideal for a bright home office, library, or lounge area. Convenience second-floor laundry room.2-bedroom bright walk-out basement with private entrance, full kitchen, custom cabinetry, pot lights, full bathroom & own washer/dryer. Great Tenants willing to stay at the buyer's discretion. Additionally, a separate bachelor suite in the basement with a custom closet and full bathroom provides flexible space for extended family, guests, or a home gym.Elegant iron picket staircase, engineered hardwood flooring on all three levels, blinds, Central vacuum system, high-efficiency A/C, an OWNED hot water tank, water softener system, remote-controlled garage - a fully fenced backyard. Minutes from Hwy 404, 400 Yonge Street, GO Train, Costco, Upper Canada Mall and other amenities This stunning, home offers all in one. A true gem. Dont miss this rare opportunityyour dream home awaits! 18frankkelly.ca (id:60083)
RE/MAX One Realty
903 - 9608 Yonge Street
Richmond Hill, Ontario
Motivated Seller! Prime Location at Yonge St. And 16th, Bright and Modern 1 Bedroom + Den, with One Parking & One Locker for added convenience in Luxury Grand Palace, Good Size Den Can Be Used as Second Bedroom with sliding door, or office. Floor To Ceiling Window. 9' Celling. Modern Kitchen With S/S Appliances, Granite Countertop & glass b/splash, B/I Dishwasher. Practical Layout, Gorgeous Unobstructed View of The South. Move-in-Ready Suite. Perfect for First time home buyer, professionals, couples, or investors. Excellent Amenities, Indoor Pool, Gym, Party Room, Guess Room, Elegant Grand Lobby. Public transit right out its front doors and connect to go train station. Close to Highway 404 and Highway 407, Close To T & T Supermarket, Nofrills, Banks, Hillcrest Mall, Shops, Restaurants, Library, Top Ranked Schools with IB Program. Just New freshly throughout painted in 2025. (id:60083)
Bay Street Group Inc.
1371b Foreman Road
Muskoka Lakes, Ontario
Brand New state of the art, Eco Built Home with Cathedral ceilings. Million Dollar view on almost 2 acres (id:60083)
RE/MAX Premier Inc.
152 Simpson Road
Ajax, Ontario
Stunning Fully Renovated 3-Bedroom with 3 Bathroom Bungalow in One of Ajaxs Most Sought-After Neighbourhoods sitting on a prestigious corner lot! This move-in ready home boast stop-to-bottom upgrades, including brand new engineered oak hardwood flooring on the main level and a custom open-concept kitchen featuring stainless steel appliances, quartz counters, ample cabinetry, and a full pantry. Every washroom in the home has been beautifully renovated with high-end finishes. New windows enhancing energy efficiency and natural light. The spacious main floor offers comfortable living for families, while the fully finished legal3-bedroom basement apartment adds incredible value ideal for extended family or as a mortgage helper. The basement unit features its own brand new kitchen with cooktop, new vinyl flooring, renovated bathroom, and large windows for a bright, welcoming space. Enjoy professionally done landscaping, offering great curb appeal and a private backyard perfect for entertaining or relaxing. With quality renovations throughout and nothing left todo but move in, this home is perfect for investors, first-time buyers, or multi-generational living. Dont miss this rare opportunity to own a turnkey property in a high-demand Ajax neighbourhoodc lose to schools, parks, shopping, Ajax Waterfront park, and public transit! Make a move - this won't last. (id:60083)
Century 21 Percy Fulton Ltd.
127 Front Street
Spanish, Ontario
16 Room Indoor Corridor Motel, Spent thousands of dollars on recent Renovations and Upgrades. Year-round profitable business and easy ONE-MAN operation, very comfortable to manage and maintain in the winter months due to the indoor corridor. The motel is located (about 30 min from Espanola, 1 hour west of Sudbury and 5 hours north of Toronto) Right on Trans Canada Hwy 17 in the Spanish town with NO other motels in the town, No competition. The Snow Mobile Trail located right at the back of the motel. Great customer base, mainly Workers and Staff from the different companies/industries and tourist in the summer and fall months. Motel has a good demand for Weekly & Monthly occupancy, in fact good to have some long-term guests staying in the winter months to pay off the bills. The Motel has an in-house Restaurant and Bar (however restaurant and bar had NOT been in operation for many years - extra income potential for the right buyer if runs the restaurant and bar), It has an additional Entertainment/Party area as well (possibilities of adding more rooms or an apartment). Absentee Owner, this business is an ideal opportunity for the Owner Operator to enjoy a semi-retired and less expensive northern Ontario's lifestyle, work limited hours and still make very good NET INCOME in the pocket after paying off mortgage and all operating costs. Total Lot Size: about 2.08 Acres. Property has Municipal Water and Sewer (No Septic or Well) (id:60083)
Century 21 People's Choice Realty Inc.
1 Russel Drive
Bradford West Gwillimbury, Ontario
Big, Bright Detached 5-bedroom home 3646 sqft (MPAC) situated on an extra large premium corner lot, 58ft x 115ft. Meticulously designed open concept home offers an unparalleled blend of space, functionality, and top-tier upgrades, making it truly move-in ready for you growing family. This home features a spacious kitchen, over sized centre island, open-concept design perfect for hosting family get togethers, complete with a separate servery connecting dining room OR use as a coffee station. The layout includes five bedrooms, each with washroom access, maximizing comfort and privacy. Soaring 9-foot ceilings on the main floor create bright, airy living spaces flooded with natural light. A private main-floor office provides a dedicated, enclosed workspace OR use as your own private creative studio space. The expansive unfinished basement with a separate entrance boasts 9-foot ceilings, a 200 Amp electrical panel, and is insulated from top to bottom, providing ample power and energy efficiency for future upgrades. The possibilities are endless, whether for an in-law suite, home theatre, gym... etc,. The home's front porch adds character and curb appeal. Located mins from community centre, parks, top-rated schools, fine dining, hospitals, and easy highway access. Commuters will appreciate quick access to Highways 400, 404, 9, 407, and 401, along with the convenience of being just minutes from the Bradford GO Station, making travel easy and comfortable. This the ideal home for any large growing family. Move into one of the best layouts in the area, where modern convenience meets bright happy living for all to enjoy. (id:60083)
Century 21 Leading Edge Realty Inc.
67 Cryderman Lane
Clarington, Ontario
Stunning Detached (Link) Home in Prime Bowmanville Location, Steps to Lake Ontario! Welcome to this beautiful, move-in-ready home most desirable newer communities just a 2-minute walk to Lake Ontario, scenic waterfront trails, and a 5min drive to Highway 401 for commuters.This elegant home features a bright, open-concept main floor with hardwood flooring, large windows, and a sliding glass walk-out to a private backyard perfect for relaxing or entertaining. The modern kitchen is a chefs delight with sleek white cabinetry, an island with a breakfast bar, and stainless steel appliances.Upstairs, you'll find a grey hardwood staircase leading to three spacious bedrooms. The primary suite is a true retreat, offering room for a king-size bed, a walk-in closet, and a luxurious 5-piece ensuite with dual sinks, a soaker tub, and a glass-enclosed walk-in shower. The two additional bedrooms feature double closets and stunning western-facing views of the neighbourhood. The unfinished basement offers an open layout ready for your personal touch, ideal for a future studio rental or rec room, home office, or gym. Additional highlights include a single-car garage with direct interior access, plus a 3-car driveway.This is your chance to live near the lake in a rapidly growing community, close to schools, parks, trails, shopping, and commuter routes. A must-see home in a truly unbeatable location! ** This is a linked property.** (id:60083)
Royal LePage Terra Realty
71 Waterside Way
Whitby, Ontario
Beautifully Upgraded 3-Storey Townhome with Two Balconies in the Sought-After Port Whitby Community! Located in a quiet and friendly neighborhood, this home offers the perfect blend of comfort and lifestyle. The main floor features open concept kitchen, Dining & Living area, hardwood flooring, and tile in the kitchen and bathroom. The upgraded kitchen boasts a double sink, white quartz countertops, stylish backsplash, stainless steel appliances, and a breakfast bar that overlooks the dining area complete with a walk-out to a large private balcony. Enjoy the convenience of an oversized laundry room with a closet on the same level. Upstairs, the spacious primary bedroom includes its own private balcony, a walk-in closet, and a 3-piece ensuite. The lower level offers direct access to the single-car garage. The property is few mins drive to Port Whitby Marina, Iroquois Arena, Lynde Shores Conservation Area, scenic trails, Whitby GO Station, and Hwy 401. (id:60083)
Queensway Real Estate Brokerage Inc.
54 Peter Hogg Court
Whitby, Ontario
Welcome to this stunning 3-year-old, two-storey semi-detached home nestled in a quiet cul-de-sac in one of Whitby's most sought-after neighborhoods. Featuring 4 spacious bedrooms and 3 bathrooms, this home is perfect for growing families or those looking for both comfort and style. Step through the tall front door into an open-concept main floor with 9-ft ceilings, hardwood flooring, and a striking open-to-above staircase that adds an airy, elegant touch. A double-sided electric fireplace serves as a stylish centerpiece between the family and living areas. The California shutters throughout add privacy and sophistication. Upstairs, enjoy the convenience of second-floor laundry and four generously sized bedrooms. The unfinished basement offers a blank canvas for your future vision, whether it be a rec room, gym, or in-law suite. Outside, you'll find a fully fenced backyard, perfect for entertaining or relaxing, with no rear neighbors for added privacy. The property boasts a 3-car driveway with no sidewalk, offering ample parking. Minutes to GO transit, top schools, beaches, trails, Highways 401/412/407, and Whitby UrgentCare Health Centre. A perfect family home in an unbeatable location! (id:60083)
Century 21 King's Quay Real Estate Inc.
526 - 47 Lower River Street
Toronto, Ontario
Jr. 1 Bedroom +study unit with 9' concrete exposed ceiling, floor to ceiling windows/glass door, engineered hardwood floor, modern designer kitchen features s/s appliances and quartz counter in award winning and fast growing river city community. 23 Acres of public parks including 19 acres Don River Park and Trails. Walk to distillery district, corktown, St. Lawrence Market and many Amenities . Easy access to HWY, Minutes to TTC rides to downtown core. (id:60083)
Harvey Kalles Real Estate Ltd.
754 Manning Avenue
Toronto, Ontario
Don't miss seeing this immaculate, huge semi-detached 3 storey home with its extra-wide lot and lush private back garden oasis (and double garage!). Nestled in a quiet area in the heart of Seaton Village just a short walk from Restaurants, coffee shops, boutiques, TTC and great schools; treat yourself to the many "layers" of this amazing neighbourhood! Enjoy the view when lounging on the lovely front veranda on summer evenings. Inside, this Century home's superior reno-restoration was solidly done by a top quality builder/craftsman! The design combines modern contemporary flair with formal elegance and maximizes the light flowing in from 3 directions (East, North and West). Featuring 3 huge bedrooms plus a 4th basement bedroom. On the 2nd floor a former bedroom was converted to a luxurious Spa-like bath with stand-alone clawfoot soaker tub, separate shower, an extra-long vanity/sink counter and separate mirrored make-up bench. The 3rd floor primary bedroom retreat with skylight has its own ensuite 2 pc, deep double closets and huge cedar-lined closet for special garments. The extended Main floor provides an abundance of interior living space starting with the wide living room (9 foot ceiling) and handsome gas fireplace. Light floods through bay windows into the spacious elegant dining room; fabulous for entertaining with its pass thru from the kitchen. The double-sized chef's kitchen features a centre island and tons of cabinetry (with under and over Cabinet lighting). It's well equipped with built-in wall ovens and microwave, gas cooktop, a walk-in Pantry, a double closet and 2 pc washroom. Walk out to the large west facing sun deck and serene gardens. Park in the double concrete block garage (easy lane access). The well-lit basement has high ceilings and is partly finished (used as bedroom or office). At the front, a separate entrance leads into a wide open family/TV room but there's great potential for an in-law suite. Note the bonus 2 additional storage rooms (id:60083)
Ipro Realty Ltd.
1711 - 3 Rean Drive
Toronto, Ontario
**Maintenance Includes All Utilities **- Luxury Condo, "New York Tower" by Daniel. This Bright 1+1 with 2 Bathroom is a open concept Condo Unit. High Floor with Breathtaking Unobstructed View & Lots of Fresh Air. Freshly Painted with Laminated Flooring throughout. Great Amenities including 24Hr Security Concierge Desk. Indoor Pool. Sauna. Exercise Room. Billiard Room etc. on the Building. Steps to Bayview Village, Shopping, Entertainment, and Restaurant. Close to TTC Subway, Hwy401, etc ! **EXTRAS** Fridge, Stove, B/I Dishwasher, Washer, Dryer, Exhaust Hood. All Light Fixtures , All Window Coverings. 1 Parking Space, 1 Locker Unit. Prime Bayview Village Location. Spacious (Appx. 687 + 33 Sq. Ft.). Maintaince fees includes all hydro, heat , water, Parking , Locker (id:60083)
Keller Williams Real Estate Associates
3104 - 47 Mutual Street
Toronto, Ontario
Welcome to modern downtown living in this brand new NEVER LIVED IN 2-bedroom, 2-bathroom suite offering 660 sq. ft. of interior space plus a spacious 171 sq. ft. balcony including with full Tarion Warranty. Approximately $20,000 worth of upgrades added by developer at finishing stage included. The open-concept layout features a sleek, modern kitchen, sun-filled living space with floor-to-ceiling windows, and two spa-inspired bathrooms ideal for professionals, couples, or roommates seeking comfort and functionality. A locker is also included, offering added value and convenience worth approximately $7,500. Located in a luxury building with over 6,600 sq. ft. of top-tier amenities, including a state-of-the-art fitness center, stylish party room, expansive terrace, kids' playroom, and a pet spa. Just steps from Queen & Dundas subway, Eaton Centre, TMU, and St. Michaels Hospital, and only a 12-minute walk to the Financial District this is downtown convenience at its best. (id:60083)
Royal LePage Signature Realty
3108 - 47 Mutual Street
Toronto, Ontario
Experience elevated city living in this sun-filled brand new NEVER LIVED IN 1-bedroom + den suite, with full Tarion Warranty and aprox. $20,000 of upgrades added by developer at finishing stage included. Designed with style and function in mind, the unit features floor-to-ceiling windows, a spacious 108 sq. ft. balcony, and a modern open-concept kitchen with integrated appliances with a movable island. The spa-like bathroom offers dual access, adding both convenience and privacy, while ample storage throughout makes daily living seamless. A locker is also included, offering added value and convenience worth approximately $7,500. Set in a luxury residence with over 6,600 sq. ft. of premium amenities, enjoy access to a state-of-the-art fitness center, elegant party room, expansive outdoor terrace, kids' playroom, and even a pet spa. Located in an unbeatable downtown location steps to Queen & Dundas subway, Eaton Centre, TMU, St. Michaels Hospital, and just a 12-minute walk to the Financial District. this is where lifestyle meets luxury. (id:60083)
Royal LePage Signature Realty
2507 - 170 Bayview Avenue
Toronto, Ontario
River City Phase 3, Spacious & Functional 2 Bedroom 2 Baths Corner Unit. Walk Out Balcony. Unobstructed Over Looking Lake, Park, City Views. Lots Of Upgrades Throughout The Whole Unit. 9 Ft Smooth And Painted Ceiling. Wall-To-Wall/Floor-To-Ceiling Windows. Upgraded Laundry Machine, Standalone Washer, Standalone Dryer, Not 2in1 combo machine from builder. Walking Distance To Distillery District, Leslieville, Park, Etc. 1 Parking And 1 Bike Rack. (id:60083)
Trustwell Realty Inc.
11 - 2 Liszt Gate
Toronto, Ontario
Welcome to this beautifully renovated and spacious end unit townhouse located in one of NorthYorks most sought-after neighborhoods. This bright and charming home offers 3 spacious bedrooms, 2 modern bathrooms, and a fully finished walk-out basement perfect for additional living space or a private office. Recently updated and freshly painted, this home features hardwood flooring throughout and a functional layout ideal for family living.The main floor boasts a large living and dining area with direct access to a fully fenced backyard, offering privacy and convenience with a gate leading directly to the main road and steps to the TTC bus stop. The beautifully updated kitchen features elegant quartz countertops,stainless steel appliances, and ample cabinet space making meal prep both stylish and efficient.Located just steps away from some of Toronto's top-ranked schools, including A.Y. Jackson Secondary School, Zion Heights Middle School, and Cresthaven Public School, this home is perfect for families prioritizing education. Enjoy easy access to a variety of amenities including parks, walking trails, Seneca College, Fairview Mall, local shops, and restaurants.Commuting is a breeze with close proximity to major highways (DVP/404), public transit, GO Train stations, and subway lines. As an end unit, this home offers added privacy, natural light, and a larger outdoor space compared to interior units.Dont miss this incredible opportunity to own a move-in ready townhouse in a family-friendly,high-demand neighborhood. Whether you're a first-time buyer, downsizer, or investor, this homechecks all the boxes. (id:60083)
Royal LePage Signature Realty
783 Kenny Gordon Avenue
Ottawa, Ontario
This Brand new, true 4 Bedroom inventory home offers great value. The home features designer picked interior finishes and some construction upgrades. The floor plan offers a main floor "flex room" with a door that can serve as a private office and finishes include upgraded hardwood flooring and tiling, kit cabinetry/hardware , quartz countertops/ stain.steel hood fan and brand new Fridge, Stove and Dishwasher. Construction upgrades incl finished basement stairs, drywalled and carpeted to the lower level, flat ceilings throughout the main floor, extra side windows allowing more natural light as well as a bsmt 3 pce rough-in for a future bath. A decorated model is available for viewing and floor plan is available. Current taxes are for land only and property is to be reassessed on closing. Offers to be communicated during regular business hrs, pls and minimum 24 hour irrev. is required. HST is incl in purchase price. Just move in and enjoy living in this Cardel built home, in a popular community with newer schools and with easy access to the Light Rail Transit system at Limebank Road. (id:60083)
Teresa Barbara Steenbakkers
1098 Cindy Hill Crescent
Ottawa, Ontario
Welcome home to island life in highly sought after North Manotick. This fully updated home provides worry free living with features not always seen at this price point. Set back on a deep lot the front porch provides for a welcoming approach and is the perfect place to enjoy the morning coffee. Upon entering the main level hardwood floors, custom millwork and a gas fireplace adorn the formal living room. A formal dining for entertaining guests is adjacent the updated eat-in kitchen with crisp white cabinets, granite counters and newer stainless appliances. An inviting family room is open to the kitchen area and features a modern electric fireplace and french doors to the large rear deck perfect for the summer bbq. The main floor also contains a laundry/mudroom with built in cabinets, a powder room and an insulated and heated garage. On the upper level new wide plank hardwood floors run throughout two generous secondary bedrooms and the spacious primary bedroom with large walk-in closet. The family and ensuite bathrooms have been updated with vinyl floors and new fixtures. On the lower level a large recreation room, fourth bedroom, bathroom and den provide the perfect teenager escape. The basement also contains an abundance of storage as well as all new mechanical. The location just can't be beat... this treed property backing the school playground and church is not only offers privacy but is also just steps away from a public dock to the Rideau River and a few minutes away from all the amenities of Manotick. Furnace, AC, Garage heater & water filtration 2022, Generac 2023, Roof 2020, Bathrooms 2021, Septic 2014, Upper windows 2013, Hardwood upper & carpet 2022, kitchen refinish 2024. 24 hour irrevocable on offers per 244 (id:60083)
Innovation Realty Ltd
120 Markland Crescent
Ottawa, Ontario
Welcome to this cozy 2-bedroom townhouse in the heart of Barrhaven an ideal opportunity for first-time home buyers! The main floor features a comfortable living and dining area, a practical kitchen with ample cabinet space, and a convenient powder room. Upstairs offers two bedrooms and a full bathroom, with the back bedroom easily convertible back into two separate rooms for added flexibility. The finished basement includes a rec room with a gas fireplaceperfect for relaxing after a long day. Enjoy the low-maintenance rear yard complete with an interlock patio, garden beds along both sides, and a storage shed. Located in a sought-after, family-oriented neighborhood, this home is just minutes from parks, schools, shopping, and transit. A great place to start your homeownership journey! (id:60083)
Avenue North Realty Inc.
732 Carmella Crescent
Ottawa, Ontario
Welcome to this exceptional turnkey 4-bedroom executive semi-detached home, a perfect example of move-in ready luxury. Situated on a rare 4,542 sqf pie-shaped lot in the highly sought-after, family-friendly community of Avalon East, this beautifully renovated and fully upgraded home offers elegant living from top to bottom, ideal for growing families or anyone in need of extra space.The foyer welcomes you with tasteful tile flooring and a custom-remodeled closet offering ample shelving. Step inside to a main floor featuring well-fitted hardwood flooring that adds warmth and character throughout. A spacious living room flows seamlessly into a cozy dining area, creating a comfortable and inviting layout ,and a modern kitchen showcases stylish cabinetry, high-end stainless steel appliances, and a bright eat-in area with patio doors leading to a private, oversized pie-shaped backyard with no rear neighbors for added privacy.A hardwood staircase leads to the upper level, which continues the hardwood flooring throughout. The generous primary bedroom features a walk-in closet with custom organizers and a sleek 3-piece ensuite. The three additional bedrooms are served by a well-appointed second full bathroom.The finished basement provides valuable additional living space with large windows and gas fireplace, perfect for a family room, home office, or entertainment zone. It also includes a large laundry area and plenty of storage.The fully fenced yard ensures both privacy and peace of mind, making it perfect for children and pets.Every inch of this home has been thoughtfully updated to provide a seamless blend of comfort, style, and functionality. Don't miss this rare opportunity to own a meticulously maintained gem in one of Orléans most desirable communities with convenient access to shopping, dining, public transit, and scenic nature trails. (id:60083)
Details Realty Inc.
1606 Finley Crescent
London North, Ontario
Welcome to This Gorgeous 4 Bedrooms Detached House backing On to WOODED AREA >>> Prime Location in the Hyde Park Neighborhood of North London (!) Open Concept Main Floor Plan (!) Elegant kitchen with large island + Stainless Steel Appliances (!) Hardwood/ceramic on Main Floor (!) Primary Bedroom With Walk-In Closet & 5 Piece En-Suite(!) Other 3 Spacious bedrooms (!) Convenient Second Floor laundry (!) Interlocked driveway (!) Walking Distance to St John Catholic FI PS (!)Close to Walmart, Costco, Sir Frederick Banting SS, and Western University (!) Mins To Shopping, Community Centers, Playgrounds, Parks, Walking Trails And More. (id:60083)
Century 21 Legacy Ltd.
1778 Parkhurst Avenue
London East, Ontario
A Must See, You Will Be Surprised After Seeing The Size And The Potential Of This Huge 5 Bedrooms House. Which Sits On A Huge 82 ft x 155 ft lot With So Much Space Inside & Outside. Located In A Desirable & Quiet Neighborhood On A Quiet Residential Street, Minutes Away From Fanshawe College, Argyle Mall, Walmart, Bus routes and Kiwanis Park in East London's Argyle Neighborhood. Features Two Bedrooms On The Main Floor And 3 Bedrooms On The Upper Level Provide A Perfect Layout For Large Families Or Students. The Primary Bedroom On The Main Floor Has A 4 Pcs Ensuite Bathroom And A Big Closet. Extra Large Living Area With Big Windows And Very Spacious Kitchen Walkout To Backyard And Have Separate Big Dining Area. Upper Level Features 3 Big Size Bedrooms And A Big Storage Room. Huge Unfinished Basement Has A Potential To Make 3 to 5 Rooms. One Of The Entrance Can Be Used For Separate Entrance To The Basement. This House Has Potential To Make Multiple Units. Huge Driveway With 8+ Parking Spaces And Very Well Maintained Front & Back Yard. The Fully Fenced Backyard With 2 Storage Sheds And A Fire Pit. A Great Opportunity For Family And Investors. **EXTRAS** Main Floor Flooring (2024), Hot Water Tank & Washer 2024, Roof 2016, AC & Furnace Both Owned 2021. Open House - Sat 12 Pm to 2 Pm (id:60083)
RE/MAX Paramount Realty
43 Bromley Crescent
Brampton, Ontario
A Must See, Ready To Move In, A Beautiful & Fully Renovated 4 Level Side Split Detached Bungalow Situated On A Huge 50 X128 FT Lot With So Much Space Inside & Outside. Located In A Desirable & Quiet Neighborhood. Features 3+1 Big Size Bedrooms, 3 Newly Renovated Bathrooms. The Main Floor Welcomes You With A Bedroom With A Walk-Out To The Deck. You Will Be Amazed By Seeing The Tile Floor In The Foyer. An Open Concept Main Floor With A Huge Bay Window In The Living Room & An Upgraded Eat-In Kitchen with New Stainless Steel Appliances With A Walk-Out To Deck. The Primary Bedroom Has A 3 Pcs Ensuite Washroom And A Big Closet. Big Windows And 3 Patio Doors Bring In An Abundance Of Natural Light. A Finished Basement With A Separate Entrance And A Lot Of Storage & Future Potential. Large Driveway W/Total 5 Parking Spaces And Very Well Maintained Front & Back Yard. Walking Distance To Schools, Parks & Bramalea City Center, And Close To Go Station. That Could Be Your "Dream Home"! **EXTRAS** New Appliances- Fridge, Stove (Gas), Washer & Dryer (2022). A Lots Of Upgrades (Roof, Windows, Patio Doors, Bathrooms, and New Driveway) done in 2022. New Hardwood and Tile Floor & Potlights (2023). (id:60083)
RE/MAX Paramount Realty
116 Storyland Road
Horton, Ontario
OPTION FOR RENT TO OWN AVAILABLE. This new build home is convenienty located less than a kilometer from Trans-Canada Highway 17, just 45 minutes to Kanata, 40 minutes to Pembroke, and 8 minutes to all of the amenities of Renfrew. This 3 bedroom, 2 bathroom home has an open concept living/dining/kitchen space and features a stylish classy tray ceiling including plenty of thoughtfully placed lighting to complement the space. Patio doors next to the dining area lead to a large covered porch complete with composite decking which overlooks the tranquil forest behind the home. The primary bedroom includes both a large walk-in closet and three piece ensuite, with plenty of room for your king sized bed. The second and third bedrooms also offer plenty of space and light. The basement is awaiting your finishing touches and has been drywalled and includes plumbing for a third bathroom. Other notable features include 40 year lifetime shingles, custom built cabinetry, insulated garage door, extra insulation and more! Full Tarion Home Warranty included. (id:60083)
Exp Realty
7 Fourth Avenue
Kirkland Lake, Ontario
PERSONABLE LARDER LAKE HOME Located towards the end of a quiet residential street, you will find this lovely 1.5 storey home with a metal roof and a charming covered front porch. The main level has an L-shaped living space with living / dining room, 3 piece renovated bathroom & a cheerful kitchen with ample cupboards. Just off the kitchen is access to the generously-sized deck...the perfect spot for entertaining. The two bedrooms are located on the upper level. The full unfinished basement is for laundry, storage, utility & has a work space for projects. This double lot (66 ft of frontage) has two driveways. Appliances, the storage container & lean-to are included. Enjoy all that living in Larder Lake has to offer: a small community with a big heart surrounded by so much forested beauty & Larder Lake itself with a public beach & amazing fishing. With online virtual tour. MUNICIPAL TAXES ARE FOR BOTH LOTS: $1,637.67 + $215.98 = $1,853.65) (HYDRO 2024: $1,551.77) (2025: WATER / SEWER: $103.20 monthly) (FORCED AIR FURNACE / OIL. NO TSSA for the oil tank. Oil supplier is Petronor from Amos Qc, HEAT for 2024: $1,899.36) (2024 SIDE DECK: 12 ft x 15.5 ft) (Covered Front Porch: 15'9 ft x 5'10 ft). Zoned residential (MPAC 301) (id:60083)
Sherry Panagapka Real Estate Ltd.


