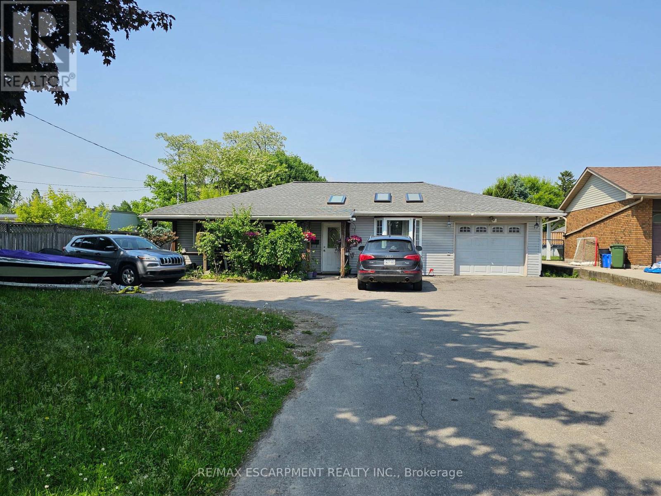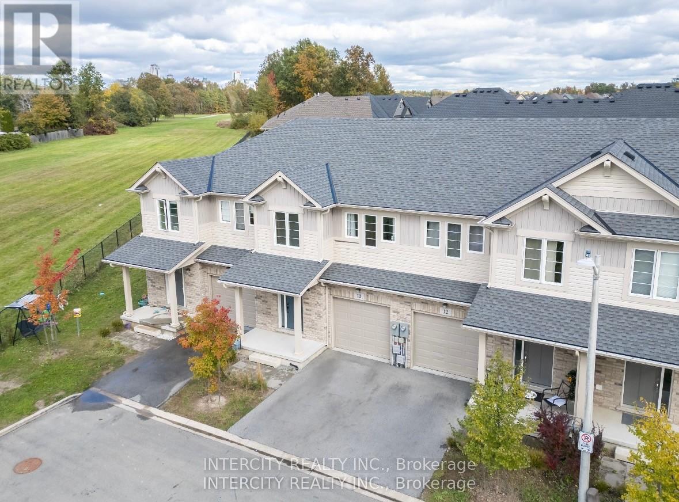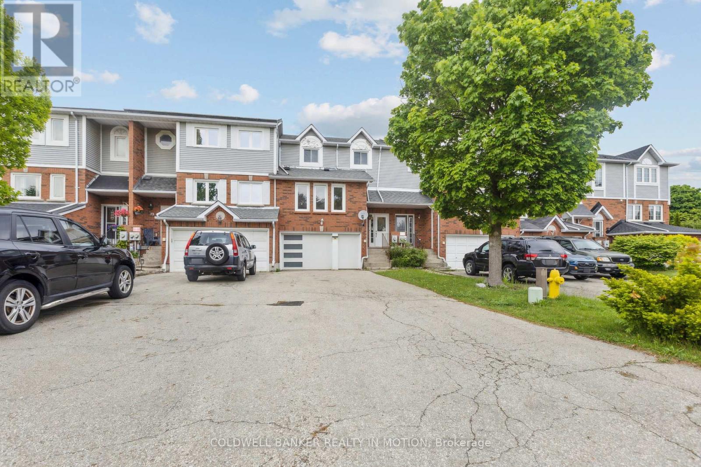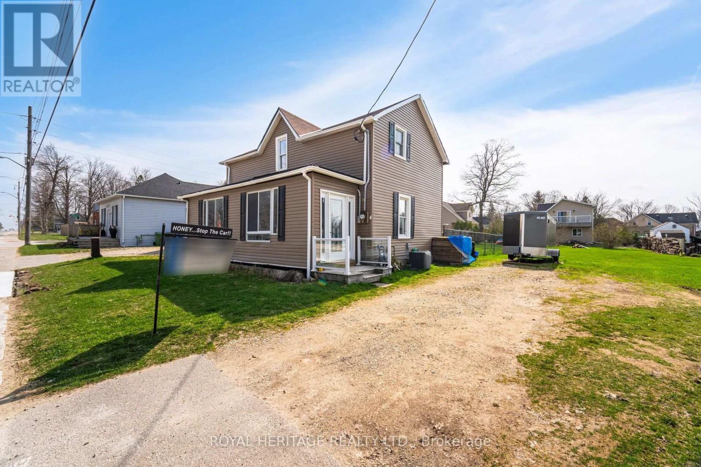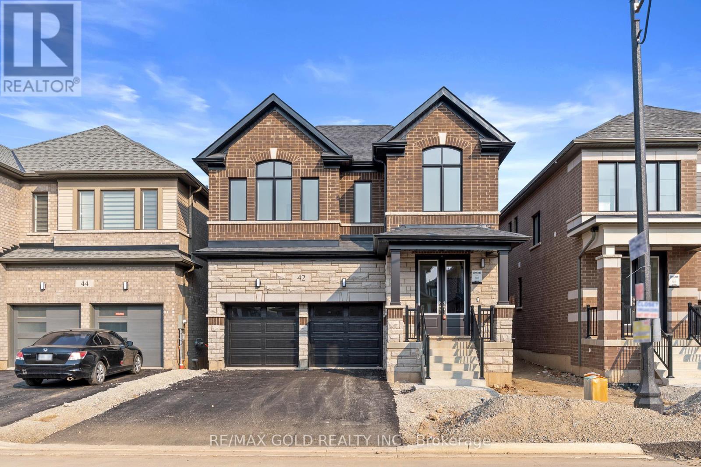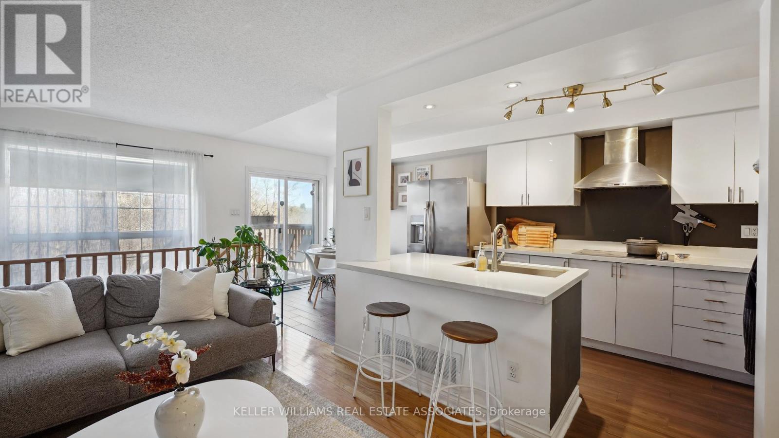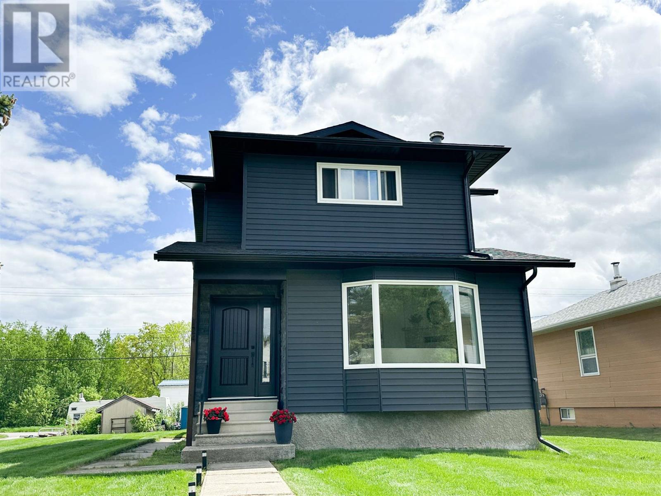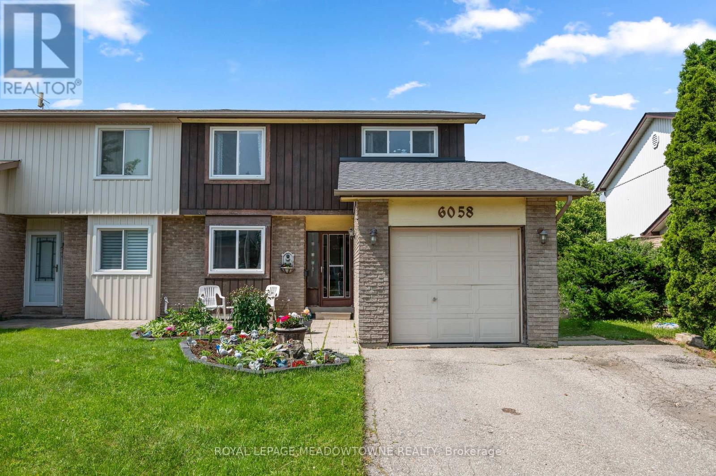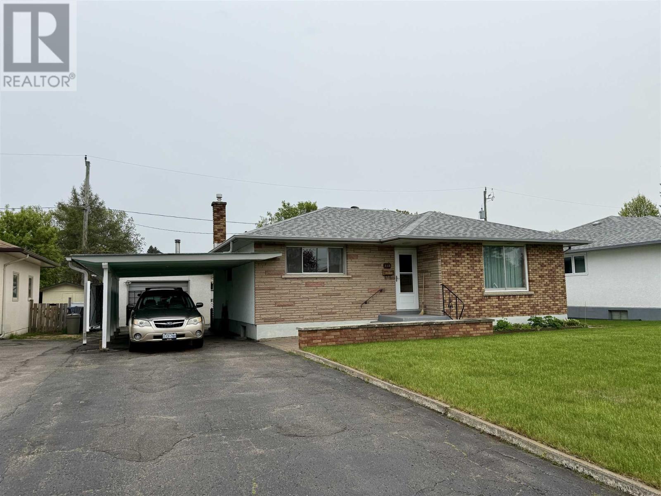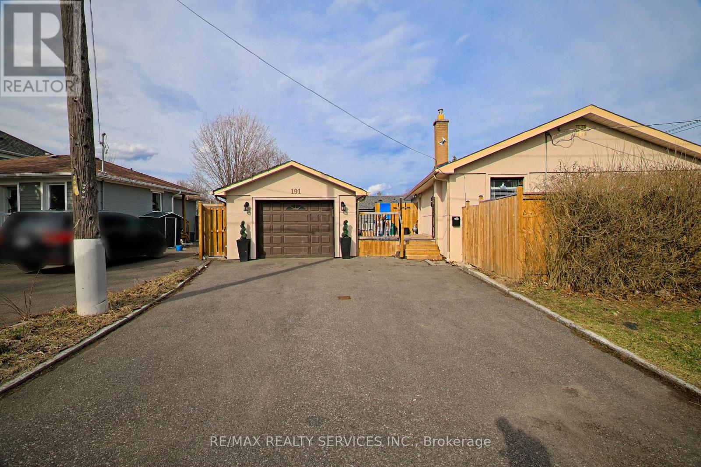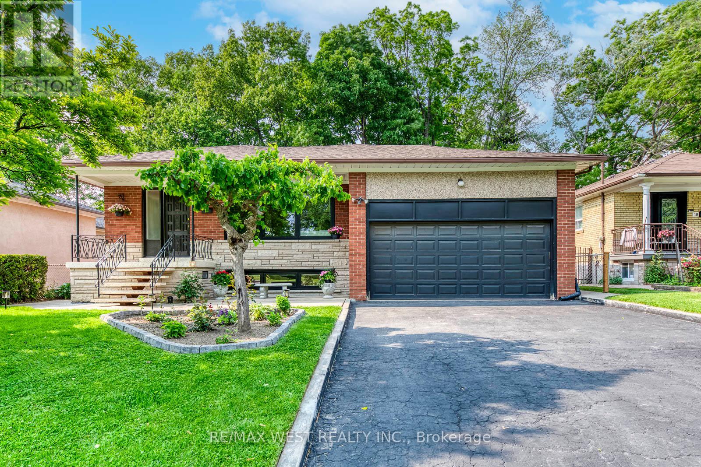Lot 30 Highway
Madoc, Ontario
Welcome to Lot 30 off Highway 62! This 5.1 Acre Lot has two parcels one off of Highway 62 and the other crosses over the Heritage trail and abuts the Moira River. Wildlife surrounds this peaceful setting with over 500 feet on the river. This is a perfect building lot with access to the Moira River and the Heritage Trail. Lots of great fun to be had here and a great building lot as well. A trail off Highway 62 just north of the bridge accesses the trail as well as the property. Driveway entrance installed. Lot has been Partially cleared. Come check this Property out!!! (id:60083)
Royal Heritage Realty Ltd.
8506 Twenty Road
Hamilton, Ontario
Great country setting on huge 66 x 250 ft deep tree lot. with lots of parking Yet only 1 minute drive to all City conveniences. Updates include marble entry. Large updated kitchen (2022) updated main bath with ensuite privilege 2022, family room with vaulted ceilings and gas fireplace,. Plenty of natural light with numerous skylights, enclosed Sun porch., Could possibly have potential for in-law set up .Quick easy access to the "Linc Expressway / Red Hill Expressway." Ideal for commuters to either Toronto or Niagara bound destinations. One of a kind excellent large lot for either building an addition or custom home (id:60083)
RE/MAX Escarpment Realty Inc.
13 - 7945 Oldfield Road
Niagara Falls, Ontario
Luxurious Stunning Townhome. 3 Bedrooms and 2.5 Bathrooms with Garage & Access to Inside! Beautiful Flooring Throughout, Kitchen with Calacatta Design Countertop with Complimentary Backsplash. The Family Room Features Large Windows with Lots of Natural Light. Spacious Bedrooms. Very Close to Niagara Falls, Hwys, Schools, Restaurants, Golf Course and Marine Land. (id:60083)
Intercity Realty Inc.
28 Park Lane
Kawartha Lakes, Ontario
Welcome to 28 Park Lane Sebright, a fully winterized waterfront home in the sought-after Lake Dalrymple community of Kawartha Lakes, just 20 minutes from Orillia. This charming 3-bedroom + den, 1-bathroom property offers the perfect blend of peaceful cottage living and year-round comfort. Situated on a generous lot with private road access and maintained year-round plowing, this home is ideal for full-time residents or weekend cottagers. Inside, you'll find a bright, cozy interior with an open-concept layout and full services including a drilled well and septic system. Enjoy a sandy, shallow waterfront that's perfect for swimming, with a natural drop-off to deeper waters ideal for boating and fishing. A spacious lakeside deck offers stunning sunrise views, creating the perfect setting for morning coffee, outdoor dining, or simply unwinding by the lake. The sprawling yard provides room for lawn games, firepits, and multiple seating areas, making it ideal for entertaining friends and family. This home is part of a welcoming lakeside community known for its larger lots and relaxed lifestyle. As a member of the Lake Dalrymple Association, you'll also have access to a private waterfront park and boat launch. Whether you're looking to relax by the water, enjoy four-season living, or purchase a turn-key property, 28 Park Lane delivers a rare combination of space, functionality, and lakeside charm. Don't miss your chance to own a slice of waterfront paradise in one of Kawartha Lakes most desirable communities. (id:60083)
Exp Realty
8378 Chippewa Road E
Hamilton, Ontario
Discover the perfect blend of luxury and country living in this stunning 3,820 sq. ft. home, built just two years ago and set on a spacious 1-acre lot. Designed with comfort and convenience in mind, this home offers four bedrooms and three and a half bathrooms, including a roughed-in three-piece bath in the basement. With a 9-foot basement ceiling, the lower level is ready for future development to suit your needs. The main floor boasts insulated ceilings for enhanced energy efficiency and noise reduction, while the bathrooms feature heated floors and towel warmers for a spa-like experience. A security camera system is installed throughout the home, and Wi-Fi boosters have been roughed in to ensure strong connectivity in every room. The gourmet kitchen is a chef's dream, featuring a 48-inch gas dual range, perfect for cooking and entertaining. Step outside to enjoy the covered porch, complete with two outdoor gas lines, making it an ideal space for barbecuing or relaxing year-round. The laundry room is equipped with modern conveniences, including a high-end laundry steamer, making it easy to freshen up clothes, remove wrinkles, and sanitize fabrics without the need for an iron. This home also offers a recently installed cistern and septic tank (2023) for modern, worry-free living. The attached heated four-car garage provides ample space for vehicles and storage. Thoughtfully designed with high-end finishes and premium upgrades, this home is the perfect combination of elegance, functionality, and peaceful country charm. Minutes to Hwy Access & all amenities. (id:60083)
RE/MAX Escarpment Realty Inc.
74 Fairgreen Close
Cambridge, Ontario
Stunning 3-Bedroom Freehold Townhouse in Desirable North Galt. Whether you are a first-time home buyer, downsizing or an investor, this move-in ready townhouse offers the perfect blend of modern amenities and comfort. Featuring new hardwood floors throughout, the home is bright, spacious, and meticulously maintained. The second level upgraded washroom includes a convenient 2-in-1 washer and dryer combo, adding to the home's practicality. Enjoy the extra-long driveway that can easily accommodate up to 6 cars, providing ample parking for your family and guests. The rec room in the basement offers flexibility and can be converted into a guest bedroom to suit your needs. Entertain in the cozy family room with an electric fireplace, complemented by potlights on the main floor. The large kitchen features an eat-in area, stainless steel appliances, and ample cabinets for extra storage. Both furnace and A/C system are owned, ensuring peace of mind for years to come. Located on a quiet court in a family-friendly neighborhood, this freehold townhouse offers the added benefit of no condo fees. The extra-deep lot gives you plenty of outdoor space to enjoy. This home is just 5 minutes from Hwy 401, making it perfect for commuters. It's also conveniently located near parks, schools, shopping, and all the amenities you need. This gem is move-in ready and waiting for you to call it home. See attached HoodQ Report for neighborhood amenities including schools, Parks and Recreational, Transit, Health and Safety Services. (id:60083)
Coldwell Banker Realty In Motion
381 Main Street E
Southgate, Ontario
Ever so lovely, this renovated century home is in nestled in the picturesque town of Dundalk and offers great value. Pretty as a picture this home is situated on a HUGE 66'x 169'lot.Open concept kitchen and dining room, perfect for entertaining, spacious living room, a large front room/ enclosed porch makes for a perfect mudroom or 3 season sitting room. main floor office with walk out to deck offering a fenced in area. The property extends well beyond the fenced area. Upstairs boasts a large primary bedroom, a renovated bathroom and 2 more bedrooms. Easy commuter location with extra large yard for children, pets, family BBQs, gardens, firepit. Or, perhaps build your dream garage. (id:60083)
Royal Heritage Realty Ltd.
42 Conboy Drive
Erin, Ontario
Brand new, never lived in! Don't miss this fantastic opportunity to own a beautiful 4-bedroom,4-bathroom detached home in the sought-after Erin Glen Community. Step through a charming porch into a welcoming foyer with a powder room. The open-concept main floor of the "Alton C" model includes a spacious great room with a cozy fireplace and a modern kitchen with a large island. The space is filled with natural light, thanks to numerous windows, and also boasts hardwood floors on main. Double-car garage. Upstairs, the primary suite offers a large walk-in closet and a luxurious 5-piece unsuited with double sinks and a freestanding tub. One additional bedroom has its own full bathroom, while the other two share a Jack and Jill bathroom. A separate laundry room completes the upper level. Separate Entrance to Unfinished Basement. Living in Erin, Ontario, offers a charming small-town atmosphere with picturesque countryside views, welcoming communities, and plenty of outdoor activities. Located just an hour from Toronto and 25 minutes from Brampton. (id:60083)
RE/MAX Gold Realty Inc.
254 Algoma St S
Thunder Bay, Ontario
Perfect starter/rental home. Located near vibrant Red River entertainment district. Walking distance to many amenities including waterfront. If rental - close to Law school, Regional & Med school. Large bedroom on main was 2 bedrooms at one point. ux zoning. Wide selection of uses. (id:60083)
Royal LePage Lannon Realty
215 Wellington Street
Gravenhurst, Ontario
Refreshed and ready for summer move-in! This beautifully upgraded 3-bedroom, 3-bathroom bungalow offers over 2,000 sq. ft. of living space (1,251 sq. ft. above grade) on a spacious 100 x 150 ft. lot, featuring a 30-amp service to the rear shed, in a quiet, mature Gravenhurst neighbourhood. With high-end finishes and a fully finished basement, this home perfectly blends comfort and style. Enjoy two bright Muskoka rooms, ideal for relaxation, while soundproof walls and floors ensure a peaceful atmosphere. The modern kitchen features stainless steel appliances (2021), while the LG front-load washer and gas dryer (2021) add efficiency and style. A large garage with drive-through doors provides added convenience. Ideally located just minutes from town and Muskoka Beechgrove Public School, this home is also close to Lake Muskoka Park, the YMCA, and Taboo Resort. Plus, it's only 3 minutes from the Gull Lake boat launch, perfect for outdoor enthusiasts. Electrical ESA approved (2021), UV Water Filtration System (2022), Redundant battery sump pump (2023), updated windows and doors (2021), and a convenient 30-amp exterior RV plug. Move-in ready and close to everything Muskoka has to offer! Don't miss this Muskoka gem and schedule your showing today! (id:60083)
Right At Home Realty
14 Georgian Grande Drive
Oro-Medonte, Ontario
Welcome to 14 Georgian Grande Dr in Oro-Medontes prestigious Braestone Estates. This charming bungaloft is nestled on a highly desirable + acre lot backing on the Braestone Farm. Enjoy easy access to the fields of berries, fruit trees, vegetables, and skating pond. This Morgan model boasts a modern open-concept design with 3 bedrms, 3 bathrms, and over 2,400 sq ft of fin living space. Dramatic soaring ceilings in the main living areas are accentuated with walls of windows both front and back. The kitchen features stone countertops, high end Fisher-Paykel appliances, and an additional servery to expand your storage space. The dining area, unique by design, has French doors leading to the front covered porch and also out to the back patio. The living room is made cozy by a Napoleon gas f/p. The primary suite is situated on the back of the home with tranquil views of the farm, has a W/I closet and 4 pc ens with glass shower. The second bedrm on the main floor is being used as an office. Upstairs, a 900 sq ft loft area is set out with a cozy sitting room, a bedroom that can accommodate 2 queen size beds and has an ensuite bath and W/I closet. Great for guests or family. The unfinished basement with rough-in bath has endless possibilities for extended living space. EXTRAS: Awesome sense of community full of great people, Bell Fibe high speed, Double car garage, 11 KW generator, monitored alarm system, gas BBQ hookup, and lawn sprinkler system. Located between Barrie and Orillia, enjoy peaceful country estate living with a wide variety of outdoor activities at your doorstep; Golf at the Braestone Club, Ski at Horseshoe and Mount St Louis, Bike at Hardwood Hills, Hike in the Simcoe and Copeland forests, Easy access to snowmobile trails, Boat in the surrounding lakes, Get pampered at the new Vetta Spa. Feel comfortable being just 10-15 min drive from a wide variety of amenities including restaurants, rec centres, theatres, hospitals, shopping, and Costco. **EXTRAS** On sit (id:60083)
RE/MAX Hallmark Chay Realty
69 - 6399 Spinnaker Circle
Mississauga, Ontario
Welcome to this thoughtfully designed 3 bedroom plus den condo townhome featuring an open-concept floor plan that offers both comfort and versatility perfect for entertaining or relaxing with family. Step into the modern kitchen with centre island, quartz countertops, custom backsplash, and stainless steel appliances, all tied together by elegant hardwood flooring throughout. Walk out from the kitchen to your private deck overlooking a serene ravine your own peaceful escape. Upstairs, the primary suite features a walk-in closet and an ensuite bath. The finished basement offers a spacious recreation room and plenty of storage for all your needs. Enjoy the convenience of being close to amenities and top rated schools while living in a beautiful townhome with low maintenance fees. (id:60083)
Keller Williams Real Estate Associates
1329 Silver Beach Dr
Thunder Bay, Ontario
Imagine stepping into a world where each morning greets you with breathtaking sunrises painting the sky outside your window. This stunning open-concept 3-bedroom haven is nestled on the pristine shores of Lake Superior, boasting a sandy beach that invites you to unwind. Step inside to discover a seamless flow between spaces, featuring a contemporary kitchen adorned with exquisite cabinetry and a spacious island—perfect for hosting memorable gatherings with friends and family. The LR, with its expansive windows, offers panoramic views of the shimmering lake, garden doors off the Primary Bedroom leads to a hot tub, while a cozy gas fireplace adds warmth for those cool evenings spent in relaxation while the generous dining area sets the stage for delightful meals and lively conversations. Retreat to the primary bedroom, a sanctuary of comfort with abundant closet space and an elegant 3-piece ensuite, ensuring your personal oasis is just steps away. Glide open the sliding doors to your private hot tub, where tranquil moments await under the stars. Convenience meets functionality with main floor laundry and direct access to the attached garage, making everyday living a breeze. But that’s not all—unleash your creativity in the BONUS 400 sq ft bunkie, an art studio, or a personal gym. Fully heated and plumbed with a sink, this versatile space is limited only by your imagination. (id:60083)
Streetcity Realty Inc.
124 Dickenson Rd
Balmertown, Ontario
Welcome to 124 Dickenson Road! This one's a looker. The exterior has received a total upgrade, top to bottom. Including all the siding, exterior doors, windows, eaves, soffit and fascia. It's just brimming with curb appeal! Inside it's equally as appealing, with tons of tasteful updates, including all new luxury vinyl plank through the main and second floor, an updated main floor bathroom, mostly all new light fixtures and some new interior doors as well. On the main you will find a large kitchen with ample storage, as well as a designated dining room, living room and powder room. All three good-sized bedrooms are upstairs as well as a full bathroom. In the lower level you have all kinds of potential to finish to your taste, with enough room for a rec room, bathroom (plumbing already there), as well as a potential fourth bedroom and laundry room. Outdoors you will enjoy the expansive deck out the back that has enough room for both a lounging and eating area, as well as a detached garage, with covered walk-way on one side. This beautiful, move-in ready home could be it! Book your private tour today. (id:60083)
Century 21 Northern Choice Realty Ltd.
6058 Starfield Crescent
Mississauga, Ontario
Welcome to your next Chapter in the heart of Meadowvale! This beautifully kept 4-bedroom semi-detached home is nestled on a quiet, family-friendly crescent-offering privacy, charm, and unbeatable convenience. With over 1,500 square feet of well-designed living space above grade, this home is as functional as it is inviting. The main floor boasts gleaming floors and a bright, open living/dining area perfect for entertaining. This spacious kitchen is ready for your personal touch, offering plenty of counter space and storage. Upstairs, four generous bedrooms provide flexibility for growing families, work-from-home needs, or guest rooms. The partially finished basement is bursting with potential-customize it into your dream rec room, gym, or extra living space. Surrounded by Top-rated schools, parks and scenic walking trails, this home is located in one of Mississauga's most desirable and sought-after communities. Don't miss this opportunity to live on one of Meadowvale's hidden gems! (id:60083)
Royal LePage Meadowtowne Realty
418 Heather Cres
Thunder Bay, Ontario
Welcome to this great family home located on a quiet crescent in the highly sought-after Green Acres neighbourhood. Offering 1,043 sq.ft. of comfortable living space, this well-maintained property features 3 bedrooms on the main floor and 1 additional bedroom in the lower level, making it ideal for families. With 2 full bathrooms, updated shingles (2017), and a new furnace (2024), the home provides a solid foundation for comfortable living. A convenient carport and a detached garage offer ample parking and storage. The fully finished lower level includes a summer kitchen, spacious rec room, and full bathroom—perfect for guests, extended family, or creating your own entertainment space. Located in a peaceful, family-friendly area close to parks, schools, and everyday amenities, this home offers both potential and opportunity. With your personal touches, this house could truly become the perfect family home. Don’t miss your chance to own a great property in beautiful Green Acres! (id:60083)
RE/MAX Generations Realty
2083 - 65 George Appleton Way E
Toronto, Ontario
Gorgeous 3-Bedroom Stacked Townhouse located in a quiet, well-maintained complex. Bright and spacious open-concept layout with a sun-drenched living and dining area, featuring a walk-out to a large balcony. Spacious primary bedroom with a large closet and its own ensuite. A must-see! Comes with a locker and two conveniently located underground parking spaces. Close to all amenities, TTC, GO Transit, hospitals, parks, and just minutes to Highways 400 and 401, shopping, and schools. (id:60083)
Dream House Real Estate Inc.
191 Deane Avenue
Oakville, Ontario
Fully renovated detached bungalow on a spacious pie-shaped corner lot in Oakville, offering huge rental potential with a finished basement apartment. The open-concept main floor features a bright living and dining area with a picture window and a modern kitchen with a center island and stainless steel appliances. The primary bedroom includes a walk-in closet, a three-piece ensuite, and a large window. The second bedroom also has a closet and a window for natural light. The basement apartment is perfect for rental income or extended family living. It includes two bedrooms, a full kitchen, a media room, and a three-piece bathroom, providing a complete living space with privacy. Recent upgrades include a newer kitchen, updated bathrooms, scratchproof flooring, pot lights, newer insulation, furnace, air conditioning, and a high-efficiency tankless water heater. Located in a prime neighborhood, this home is close to a hospital, library, park, public transit, and schools, making it a great choice for families and investors. With a huge backyard and incredible income potential, this move-in-ready home is a fantastic opportunity. Book a showing today! Offers Monday June 16, 2025 @ 2pm please register by 1Pm (id:60083)
RE/MAX Realty Services Inc.
131 Balsam Avenue
Ignace, Ontario
Move right in! This bi-level home is ready for new owners. Appliances and some furniture included. Back yard deck. Larger lot. (id:60083)
Latitude 50 Realty Inc.
1315 Major Lake Road
South Algonquin, Ontario
The possibilities are endless with this spectacular opportunity to literally have it all! This 45.5 acre parcel of land is snugly situated on it's own, surrounded by over 2600 acres of untouched Crown land with its own lake. Beautifully appointed residence above the garage has been handcrafted with great care from trim, custom built-ins, flooring and ceiling to the doors and kitchen. Be prepared to be dazzled with the magic of white quartz and feldspar in your very own QUARRY- with Mineral Claim. ATV trails lead to a look out on blueberry hill with an incredible eagles nest type building, with two balconies and the views are heavenly! Experience a sense of solitude, remoteness and perhaps build your forever home on the property! Your future awaits among the stunning landscapes, abundant wilderness and wildlife! This is one of those rare opportunity of a LIFETIME!!! Note: Year-round road, drilled well, septic bed, 200 amp service, 3 season that may be able to be 4! (id:60083)
Queenswood National Real Estate Ltd
15 Maidstone Crescent
Brampton, Ontario
## Spacious all Brick 5 level Detached Backsplit with Double Garage ## Main Floor Family Room with Walk Out to Sunroom ##Stylish Centre hall Plan ## Large Circular driveway ## Fenced Yard ## Beautiful Landscape lot ## Garden Lovers Delight ## Prestigious "M" Section - Desirable Location ## Close to all Amenities ## Price to Sell !! (id:60083)
RE/MAX Skyway Realty Inc.
2152 Southcliff Place
Thunder Bay, Ontario
MOUNT FOREST! Stunning 5 bedroom 2.5 bath bungalow situated on a corner lot backing onto green space give you quaint serenity minutes from Airport and 10 minutes to TBRHSC. Modern touches throughout give this 1680 sqft home the comforts of relaxation. Open concept kitchen/living/dining, 3 pce ensuite in master, 4 pce main bath, finished lower level with huge rec room, 2 beds, bath and sauna attached 2 car Garage, circle drive and room for the toys. Call Today! (id:60083)
Town & Country Realty (Tbay) Inc.
12 Redbank Road
Toronto, Ontario
Nestled on a quiet dead-end street in North Yorks Brookhaven-Amesbury, this charming detached bungalow offers a rare blend of urban convenience and natural tranquility. Situated directly across from a lush forested ravine with no front-facing neighbors, it provides a peaceful backdrop ideal for family living. The home sits on an expansive 53.71 x 120 ft lot featuring a beautifully maintained backyard, a new large storage shed, and a delightful playground that stays with the property. Inside, youll find three spacious bedrooms, two fully renovated bathrooms, and a bright open-concept living and dining area with modern finishes and new laminated floors. Some windows have been recently replaced to enhance energy efficiency and comfort. The finished basement includes a large recreation area with new vinyl flooring, a renovated laundry room, and versatile space for a home office or guest suite. Exterior updates include foundation waterproofing and new 3-inch insulation for added efficiency. The garage features a convenient mezzanine for extra storage. Located in a culturally rich, family-oriented neighborhood close to top schools, parks, Amesbury Community Centre, Yorkdale Mall, and with easy access to highways 401 and 400 and public transit, this home is a perfect blend of comfort, thoughtful upgrades, and an unbeatable location. (id:60083)
RE/MAX West Realty Inc.
4 Seed Rd
Neebing, Ontario
WELCOME HOME TO 4 SEED RD! Discover country living at its best in this affordable 2-bedroom home near Oliver Lake, just a short, mostly highway drive from Thunder Bay! This charming property offers over 1,200 sq ft of single-level living, featuring a spacious living room, an inviting kitchen with a separate dining area, and two comfortable bedrooms, including a large master suite with convenient walk-out access to the yard. You'll also find a dedicated laundry and storage room. Step outside to a 20x14 covered deck, perfect for your patio set and BBQ, overlooking a quiet yard with additional storage buildings. The true highlight for any hobbyist or mechanic is the 24x24 detached garage. This impressive space boasts 10' ceilings, a 16x8' garage door, 11' overhangs, and is fully wired, insulated, and heated by a propane furnace (2012/2013). Updates to the home include most windows, as well as the furnace and AC (2017). Don't miss this fantastic opportunity for an affordable country retreat! (id:60083)
Royal LePage Lannon Realty


