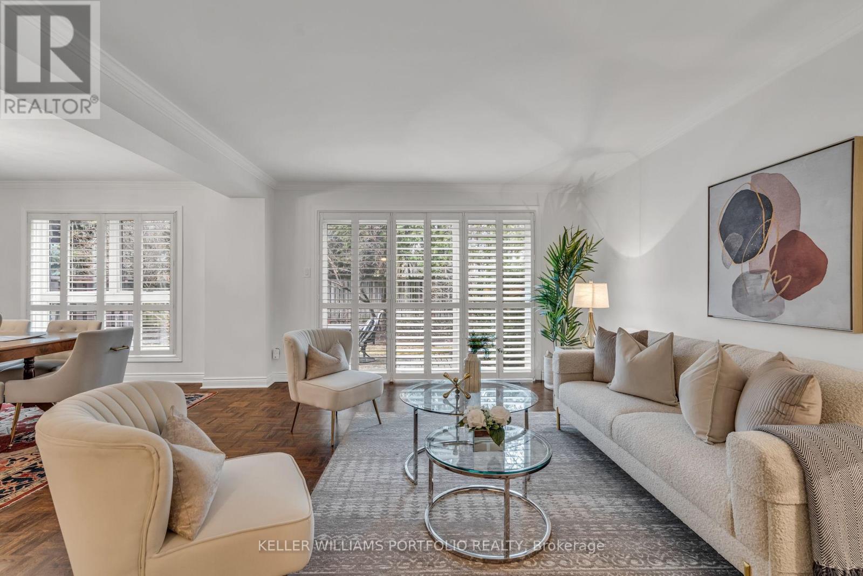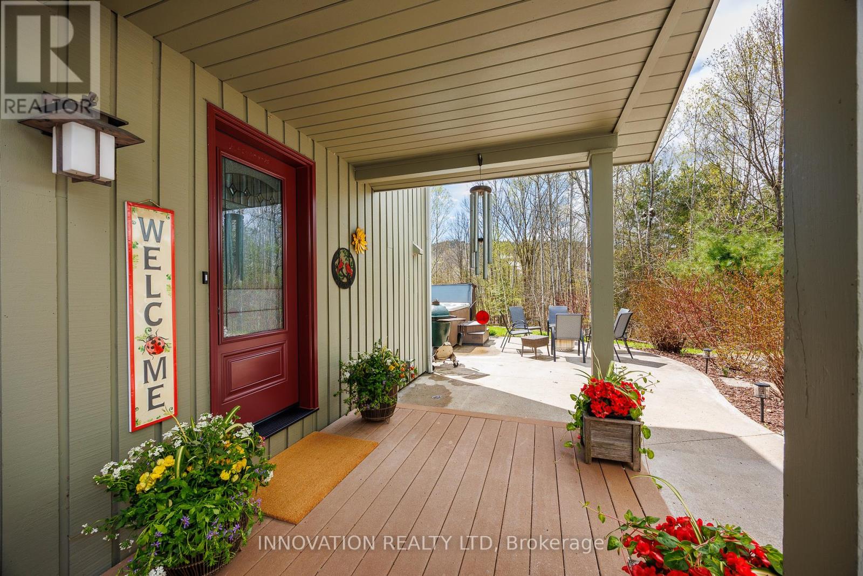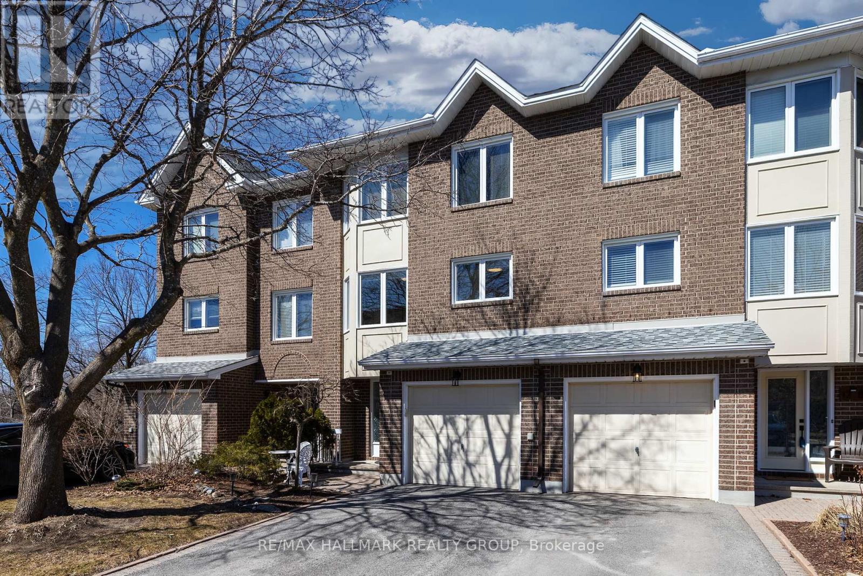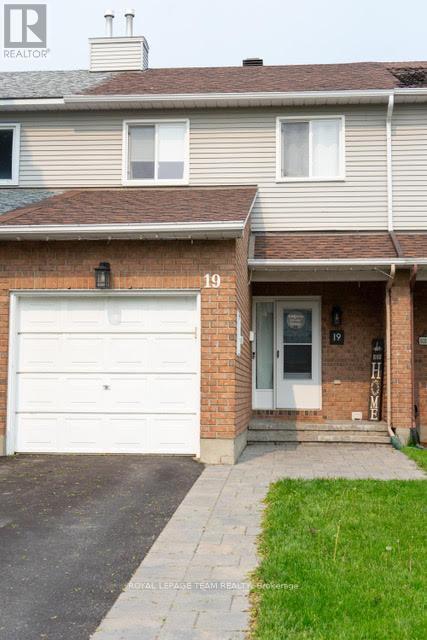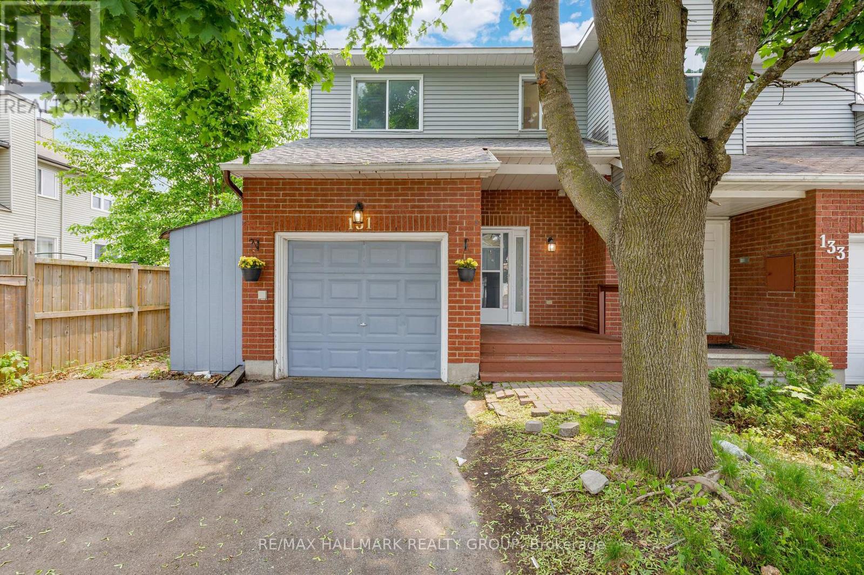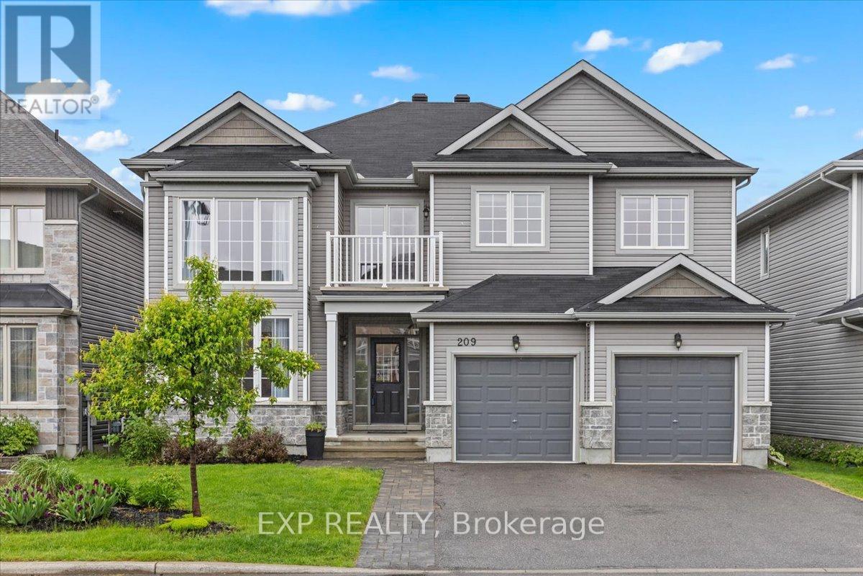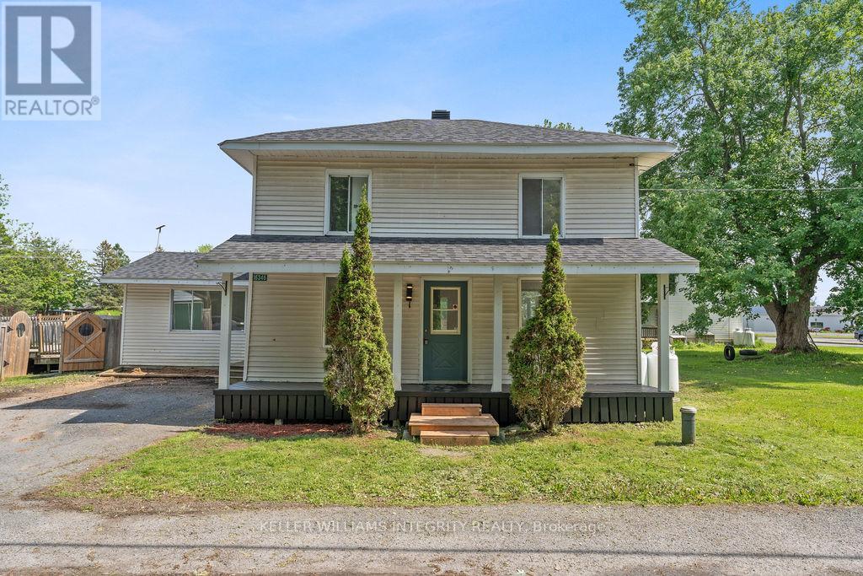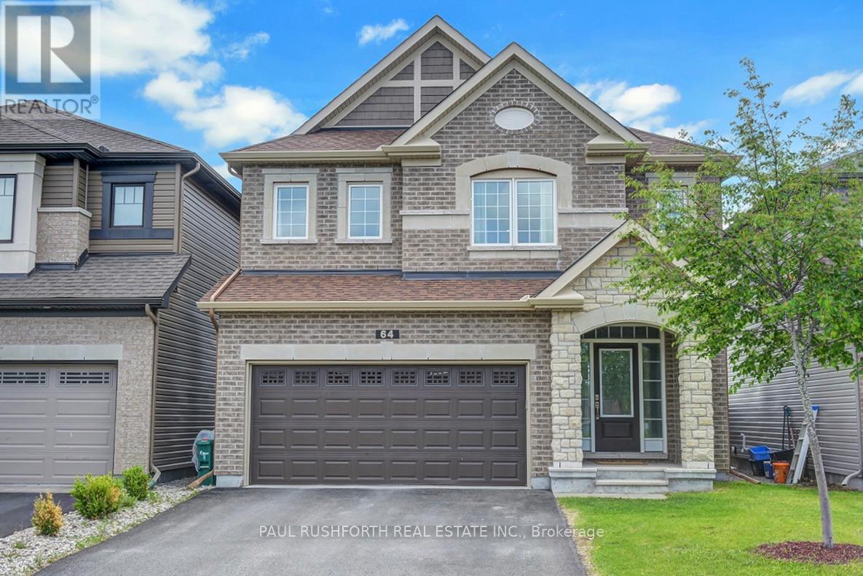27 Snowshoe Mill Way
Toronto, Ontario
Nestled in the Exclusive Community of Prestigious Bayview Mills, You Will Find this Beauty!!! An Extraordinarily Spacious 2 Storey, 4 Bedroom Townhouse with a Much Sought After Double Garage and Enough Space to Park 4 Vehicles. A Sprawling 2299 Sq Feet Including the Lower Level, This is the Perfect Condo Alternative. An Ideal Property for the Downsizer Searching for a Pied-A-Terre in the City or for a Growing Family Looking for Their Forever Home. 4 Generously Sized Bedrooms Upstairs. Renovated 4 Piece Ensuite Off Primary Exudes Luxury. Floor to Ceiling Windows on Main Floor with a Walk Out to Your Private Garden Create a Bright Open Space Flooded with Natural Light. Located Just South of the 401 and Minutes Away from the Yonge Street Subway Line. Close to Excellent Schools, Directly Across from Restaraunts & Shopping at York Mills/Bayview and Easy Commute to Downtown. Close to The Granite Club, Cricket Club and Donalda Club. Maintenance Fees include Snow Removal, Front Landscaping, Water, Parking, Building Insurance and Common Elements. Recent Condo Upgrades Include New Windows 2022, New Roof 2024. Well Managed Condo Corp With Strong Reserve Fund - Ideal For Buyers Seeking Long Term Security & Peace of Mind. Private and Secluded, Your Own Oasis in the Heart of Midtown. Don't Miss This Tucked Away Hidden Gem...It Is Sure to Impress!!! (id:60083)
Keller Williams Portfolio Realty
237 Empress Avenue
Toronto, Ontario
Amazing opportunity to own in this Willowdale neighbourhood. Classic Brick 2 Storey Home on one of the Most Desirable Streets in Bayview & Sheppard. Converted 2 bedrm 2 bathrm home which can be Converted Back to a 3 Bedrm Has Impeccable Charm. Living Rm is Perfect for Entertaining as it Boasts Crown Moulding, Fireplace & Built in Shelves. Dining Rm has Hardwood Flrs, Crown Moulding & Double Large Window Providing Lots of Natural Light. 2 Pc Powder Rm on Main Flr. Walk into the Open Concept Kitchen and Family Rm. The Kitchen has Hardwood Flrs, Stainless Steel Appliances & a Centre Island. Cozy Family Room & Kitchen have Large Windows Providing Natural Light with Double Doors to Walk Out to the Gorgeous Back Patio. The Large Primary Bedrm hosts a Walk in Closet, Crown Moulding & Large Windows Overlooking the Street & Backyard. 2nd Bedrm with Broadloom, Crown Moulding & Window. 4 pc Bathrm on Second Level with Large Soaking Tub & Glass Shower. Lower Level features a Work Bench with Storage & Washer & Dryer with Laundry Sink. Gorgeous Lush Backyard with Lots of Privacy and Greenery. Stone Patio & Grass Space. Perfect for Entertaining. New Eavestroughs, Soffits & Roof (2 years old). Hot Water tank owned. Family Rm & Kitchen addition in 2001. Located in the sought after Earl Haig and Hollywood School District. The Home offers a short walk to Yonge Street Subway, Empress Walk, Bayview Village Mall, Grocery Stores, Restaurants, Cinema, Library and North York City Centre. (id:60083)
Mccann Realty Group Ltd.
160 Viewmount Drive
Greater Madawaska, Ontario
DEEDED WATERFRONT ACCESS and boat launch to Calabogie Lake. Access to Calabogie Lake without the high property taxes! This charming year round 1800+ sqft home is walking distance to Calabogie Peaks Ski Hill,a 9 hole golf course,and the deeded Lake access. Eagle's Nest hiking trail,Madawaska Nordic Ski trail,the K and P trail and public beaches are all only minutes away. The village of Calabogie is less than a 5 min drive offering restaurants,the famous "Redneck Bistro",grocery store,LCBO, and the quaint Oh Ella's cafe. Calabogie Motorsports Park is a 10 min drive and hosting "Nascar" this year! After a busy day of adventure come home to enjoy a drink on your back deck and unwind in the hot tub. The house has many professionally completed upgrades... including newer windows and doors,remodelled kitchen,renovated main bathroom,freshly painted,landscaped rock wall and laneway. The garage is an ideal home office space/gym/hobby room...and is insulated and heated/A/C with a newer heat pump, an epoxy floor, insulated and drywalled with 2 windows added for natural light and offers a plug for an electric vehicle and 30 amp plug for an RV. The 10x14 shed offers additional storage. Use as an investment AirB+B, or enjoy it for your own family as a year round home or cottage. (id:60083)
Innovation Realty Ltd
12c Maple Ridge Crescent
Ottawa, Ontario
Nestled in one of the best spots within the development, at the top of Maple Ridge Crescent, this south-facing 3-bedroom, 3-bathroom row unit offers a blend of style, space, and functionality. The main level features a versatile office or fourth bedroom with elegant double French doors, a convenient powder room, utility/storage space, and ceramic tile flooring. Additional storage is tucked under the staircase. A beautiful hardwood staircase with wrought iron spindles leads to the second level, where gleaming hardwood floors set the stage for spacious principal rooms. The living room boasts a cozy gas fireplace, while the dining room provides ample space for entertaining. The rejuvenated kitchen includes a U-shaped workspace, a separate eating area, and plenty of natural light. The laundry area is neatly tucked behind folding doors for convenience. On the third level, you'll find plush carpeting, a well-sized primary bedroom with a walk-in closet and a refreshed 4-piece ensuite overlooking the green space. Two additional bedrooms, a 4-piece main bath, and a linen closet complete the level, enhanced by a skylight that floods the space with natural light. Step outside to your private patio, backing onto a serene treed green space with breathtaking views of the Gatineau Hills. A perfect combination of comfort, elegance, and an unbeatable location this home is a must-see! 24 hour irrevocable. (id:60083)
RE/MAX Hallmark Realty Group
12341 Highway 60
North Algona Wilberforce, Ontario
OPEN HOUSE Sunday June 8th. Your 4 season dream home awaits on Golden Lake!! Situated on a sandy beach. This home has it all!! Separate bunkie house that sleeps 6. Tiny house with king bed and views of the lake. The main house features a newer addition with large foyer that includes a convenient dog washing station. A gorgeous primary retreat has also been added, overlooking the water. Walk through your fabulous closet space into a stunning 5 piece ensuite! Of course, the main attraction is the incredible and spacious open concept main hub that includes living room, dining room, kitchen, eating area and 3 season sunroom! All with amazing views of the lake! Two fireplaces! One gas and one wood. Powder bathroom off the living area. Take the hall off the kitchen to 2 secondary bedrooms, office/hobby room and 3 piece bathroom with laundry. Youll love the bonus games room at the front of the home that has its own wet bar! Large workshop attached to garage. Lovely deck accessible by primary bedroom and eating area. Invite your friends and family to have a seat on the custom built swing set and make lasting memories around the fire pit! Catch some rays on the beach! 50ft dock included. This property has a separate shed and a fully fenced yard! An amazing place to call home! 24 Hour Irrevocable on all offers. (id:60083)
RE/MAX Affiliates Realty Ltd.
19 Armadale Crescent
Ottawa, Ontario
Welcome to this recently renovated townhome, situated on a quiet crescent! This beautiful unit features 3 bedrooms,1 full bathroom, 1 powder room, and a finished recreation room that you won't want to miss. Numerous renovations and upgrades since 2020 have been completed with great attention to detail, making this home move-in ready. The new kitchen includes granite countertops, opening into living room to allow loads of natural light and all new appliances. Renovations also include bathrooms, new windows, roof, sliding patio door, and front door. Further enhancements include vinyl plank flooring, new carpet on staircases, a redone driveway interlock and a deck. Freshly painted main level 2025. Move in and enjoy the convenience of being close to Cobble Hill Park, numerous schools, shopping, and restaurants, all within a quiet neighborhood. Enjoy your summer days on the back deck! (id:60083)
Royal LePage Team Realty
861 Karsh Drive
Ottawa, Ontario
Step into a home that's made for family living in one of Ottawa's most welcoming, family-friendly neighbourhoods 861 Karsh Drive offers the perfect blend of space, comfort, and community. This 4-bedroom, 4-bathroom detached home is move-in ready and full of potential. The main floor boasts a bright, open layout with a spacious living and dining area, perfect for hosting family dinners or celebrating life's everyday moments. The kitchen is filled with natural light and flows seamlessly into a cozy breakfast nook overlooking the backyard ideal for your morning coffee or weekend brunch. Cozy up by the fireplace with your favourite book and a warm cup of coffee in the cozy family room. Upstairs, you'll find 4 generously sized bedrooms, including a primary suite with its own private ensuite and walk-in closet. The fully finished basement adds even more space with a large rec room, 3 piece bathroom, 2 additional rooms that can be use as a home office, movie room, play zones, home gym and more. Outside, the fenced backyard gives you privacy and space for kids to play, summer BBQs, or just relaxing in your own quiet corner of the city. This home is surrounded by parks, top schools, and community centres. You're just minutes from South Keys Shopping Centre, transit lines, and walking trails, everything a busy family needs, right at your doorstep. This one checks all the boxes for a growing family or anyone craving more room in a vibrant community. Book your showing today! (id:60083)
Century 21 Synergy Realty Inc
131 Tartan Drive
Ottawa, Ontario
Welcome to this beautifully updated end-unit townhouse in the heart of Barrhaven! With a large, fully fenced south-facing backyard, this home offers the perfect outdoor space for summer BBQs, playtime with the kids, or simply relaxing in the sun. Inside, you'll find a freshly painted interior (May 2025) and brand new carpet on the stairs (May 2025). The rest of the home is carpet-free for easy maintenance and modern appeal. The main bathroom and ensuite have been refreshed with new shower/bathtub inserts, and all toilets have been replaced for peace of mind. The spacious finished basement offers a large rec room complete with a cozy wood-burning fireplace, perfect for movie nights or hosting friends. Upstairs, the home features a functional layout ideal for first-time buyers. Important updates include: Brand new roof (May 2025), New washer, dryer, and fridge (May 2025), Owned tankless hot water system (Feb 2024). This home is move-in ready and perfect for anyone looking to skip the reno headaches and start enjoying right away. A must-see for first-time buyers or savvy investors! (id:60083)
RE/MAX Hallmark Realty Group
209 Rover Street
Ottawa, Ontario
Welcome to 209 Rover St a beautifully designed 4 bed, 4 bath detached home in one of Stittsvilles most sought-after neighborhoods. The main floor features soaring 18-ft ceilings in the foyer, front living room & bright solarium. Enjoy an open-concept kitchen equipped with built-in Frigidaire Pro 19 cu ft fridge & freezer, ideal for entertaining or everyday living. The family room includes in-ceiling & wall speakers, & the mud room offers custom cabinetry for extra storage. Upstairs, you'll find a Jack & Jill bathroom, front bedroom with private balcony, & a luxurious ensuite with heated floors, stand-alone tub & glass shower. Outside, enjoy a full sprinkler system in both yards, perennial landscaping, & two raised garden beds. Welcome to your happily ever after on Rover St! (id:60083)
Exp Realty
16346 Centennial Drive
North Stormont, Ontario
Welcome to 16346 Centennial Drive a beautifully updated detached 2-storey home on a spacious 62 x 138 lot in the friendly community of Avonmore. Just 1 hour from Ottawa and a short drive to Cornwall, this move in ready gem is perfect for first-time buyers or young families looking for space, style, and value. Step inside to discover a bright and airy layout featuring all-new flooring, interior doors, trim, hardware, and designer pot lighting. The showstopping white kitchen offers quartz countertops, a large island with seating, and stainless steel appliances opening into an inviting family room area that's ideal for everyday living and entertaining. The main level also includes a modern powder room, den, and a main floor bedroom for flexible use as an office, guest room, or playroom. Upstairs, you'll find two oversized bedrooms with double windows and a completely remodeled full bathroom with a sleek vanity and deep soaker tub. Outside, enjoy two new decks, a fully fenced yard, mature trees, and a storage shed for added convenience. With big ticket updates like a new furnace, A/C, roof, and some windows, this home delivers both peace of mind and turnkey appeal. Don't miss your chance to own a modern, affordable detached home with a country feel and commuter-friendly location. This one checks every box, book your showing today! (id:60083)
Keller Williams Integrity Realty
54 Corley Private
Ottawa, Ontario
Welcome to this beautifully updated and exceptionally maintained 3-bedroom, 2 full bathroom end-unit condo townhome, offering turnkey living in a prime, central location. From the moment you step inside, you'll appreciate the pride of ownership and attention to detail throughout. The main floor boasts a spacious and inviting living and dining area, perfect for both everyday living and entertaining guests. The kitchen features newer stainless steel appliances and a functional layout that suits busy families and home chefs alike. Upstairs, you'll find three generously sized bedrooms and a full bathroom, all with rich hardwood flooring continuing the warm and cohesive feel of the home. There's not a single carpet in sight, making the entire home easy to maintain and ideal for those with allergies or a preference for hard surface flooring. The hardwood flooring continues throughout the first two levels, providing a clean and timeless aesthetic. The finished basement adds valuable living space and includes a modern full bathroom, a stylish feature wall, and durable laminate flooring. The laundry area is conveniently located on this level, making household chores a breeze. Step outside to your newly interlocked, fully fenced backyard, a private and low-maintenance outdoor space that's perfect for family barbecues, kids at play, or simply relaxing after a long day. Freshly painted in 2025, the home feels fresh, modern, and move-in ready. Located just minutes from schools, shopping, and public transit, including nearby bus routes, this home offers the perfect combination of comfort, style, and convenience. Whether you're a first-time buyer, downsizer, or investor, this carpet-free gem is one you wont want to miss. (id:60083)
RE/MAX Hallmark Realty Group
64 Knockaderry Crescent
Ottawa, Ontario
Gorgeous 2-storey Minto Bronte model with exquisite finishes and loads of upgrades. This amazing home has four generous bedrooms,3.5 bathrooms and a beautifully finished basement with tons of space for your growing family. Enjoy the light-filled open concept living space on the main floor complete with gleaming hardwood floors and gas fireplace with stone surround. Upstairs you will find the super convenient second floor laundry room, four large bedrooms and a primary suite complete with luxurious ensuite and walk-in closet. The basement was complete in 2022 with stylish 3pc bathroom and huge open rec room space with vinyl floor. Step out into the backyard with interlock patio and pergola. NO REAR NEIGHBOURS!! Property backs onto green space and walking trails. Handy gas BBQ line and Rough-in for hot tub. This home is truly a gem. (id:60083)
Paul Rushforth Real Estate Inc.

