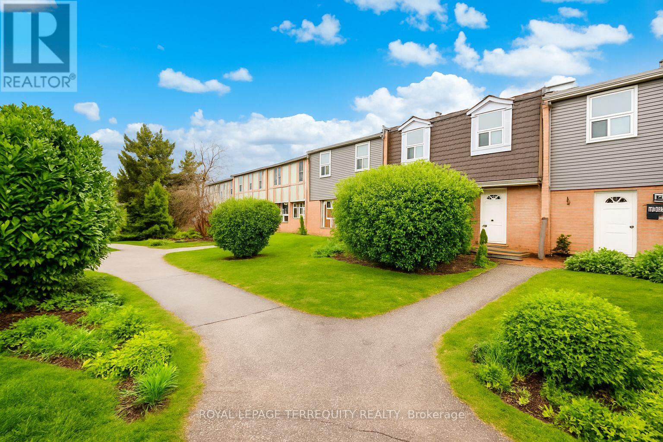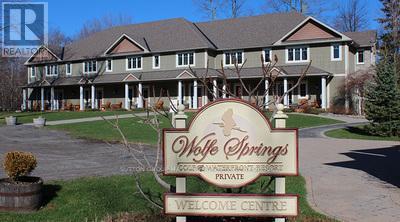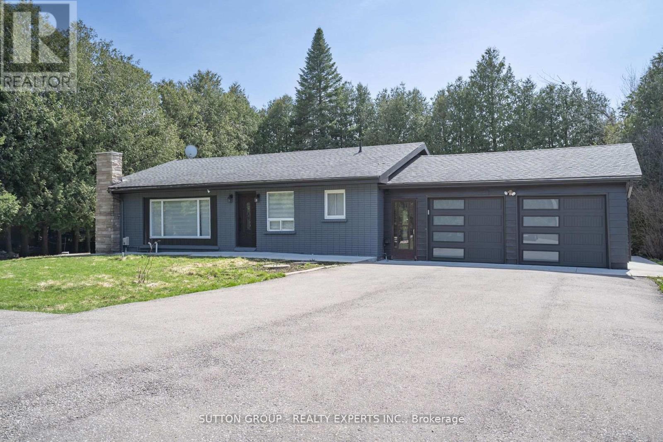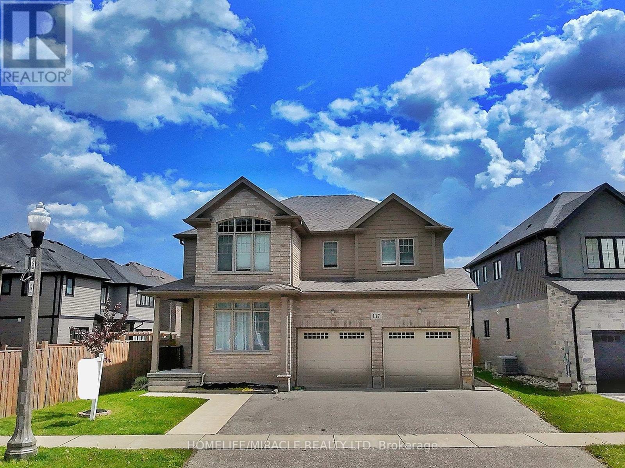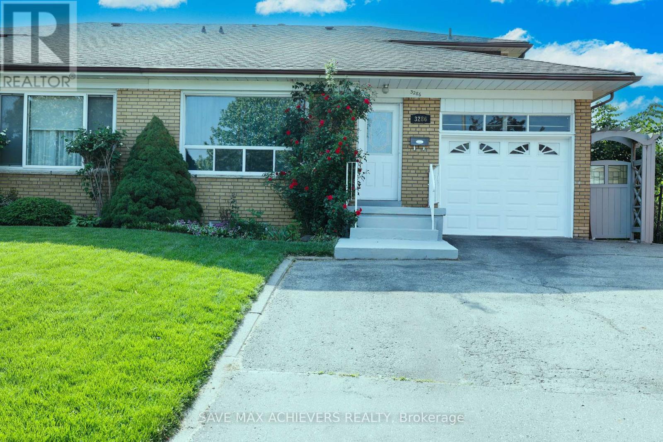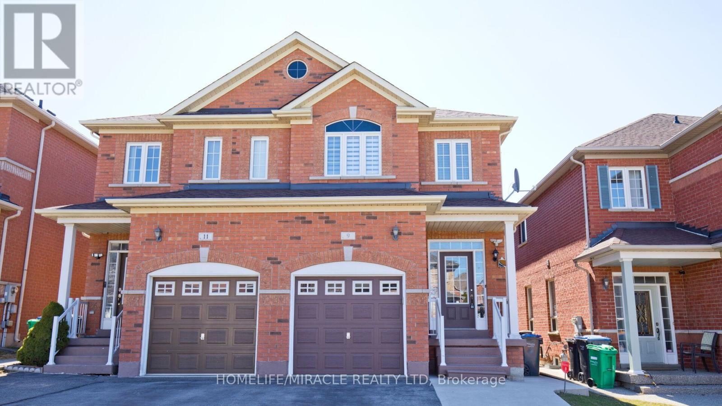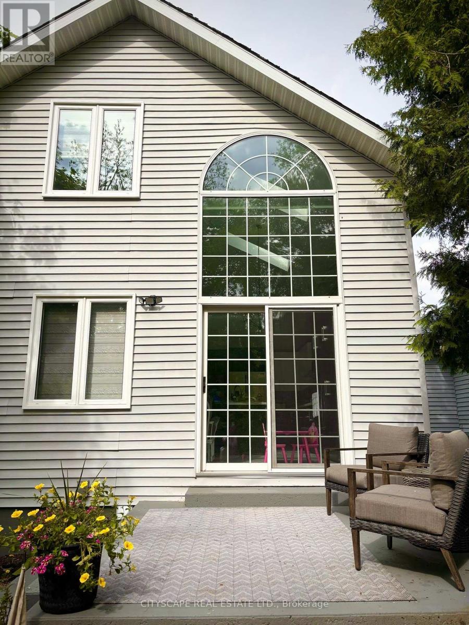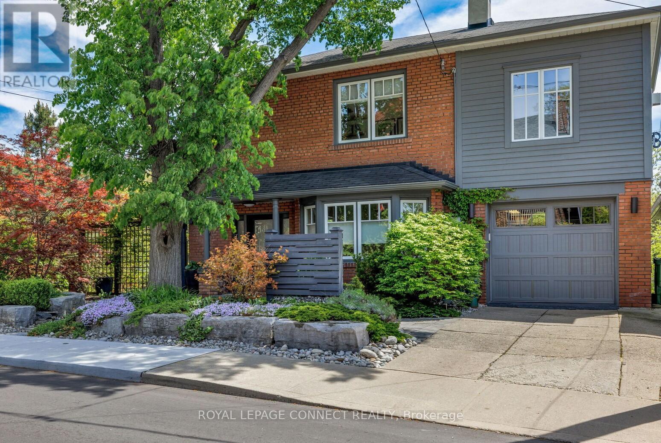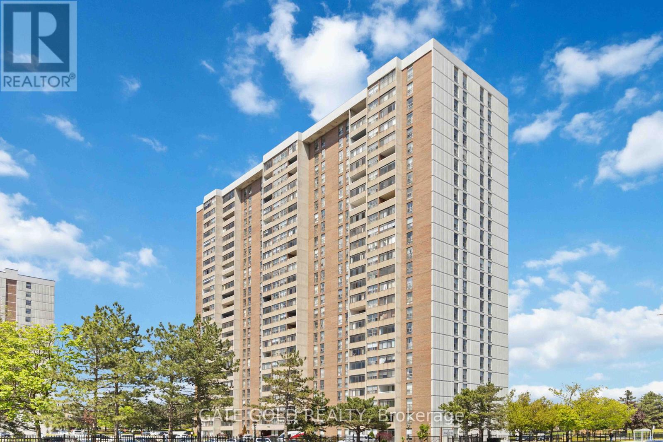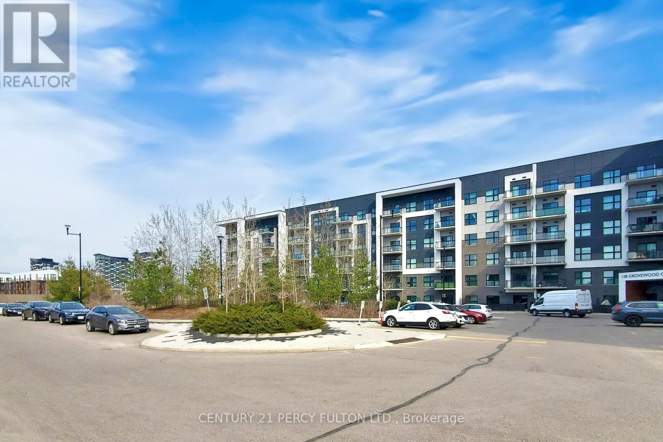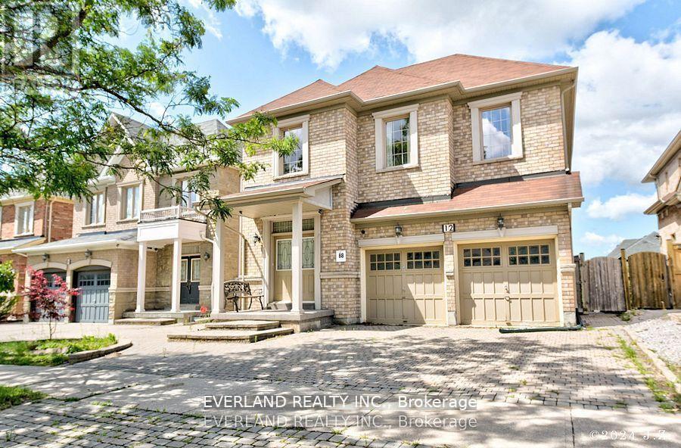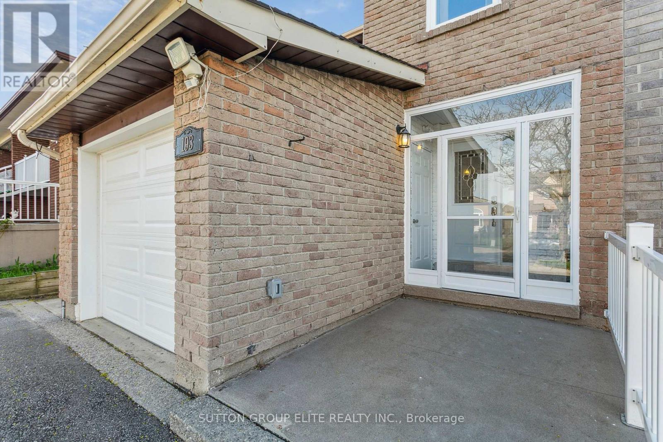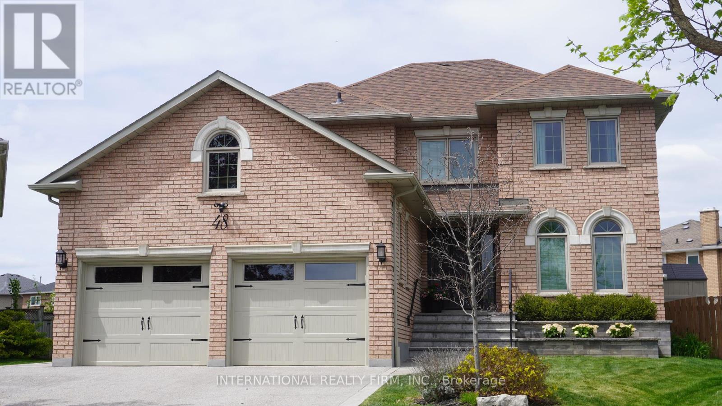1371 Foreman Road
Muskoka Lakes, Ontario
Introducing an extraordinary opportunity to own over 43 acres of pristine land overlooking the sparkling waters of Lake Muskoka. Nestled in the heart of cottage country, this rare and expansive property offers breathtaking panoramic views, ultimate privacy, and endless potential. Whether you dream of building a luxurious estate, a private retreat, or exploring development possibilities, this property delivers the perfect canvas. Enjoy serene forested trails, elevated vantage points, and the peaceful ambiance of nature all around just minutes from the charm and amenities of nearby towns. A true Muskoka gem that combines natural beauty with boundless opportunity! (id:60083)
RE/MAX Premier Inc.
45 - 1050 Shawnmarr Road
Mississauga, Ontario
This charming and spacious townhome is nestled in a quiet, family-friendly complex just steps from Lake Ontario. Enjoy an open-concept main floor with a bright living and dining area, hardwood floors, and walk-out to a private, fenced backyard perfect for summer gatherings or peaceful mornings with coffee. Upstairs features three spacious bedrooms and an updated 4-piece bathroom. The fully finished basement offers a Sep. Entrance from garage. Can be used as a rec room, home office space, or extra guest area. Located in the heart of Port Credit, youre walking distance to scenic waterfront trails, parks, top-rated schools, GO Transit, and all the vibrant shops and restaurants the area is known for. The condo fee includes Cable TV and Internet plus 2 underground parking. (id:60083)
Royal LePage Terrequity Realty
24 Salisbury Circle
Brampton, Ontario
Public Open House June 15th, 2 to 4 p.m. A bright and spacious 4 +1 bedrooms two-story home nestled in a welcoming family-friendly neighborhood. The main level boasts generously sized principal rooms and an open-concept kitchen featuring a breakfast bar, built-in dishwasher, and seamless flow into the dining area, with access to a newly constructed deck. The primary bedroom includes a semi-ensuite, while all bedrooms offer ample space and double closets. The other 3 bedrooms on the upper level are bright and spacious and have double closets. The basement is a self-contained unit, complete with a private entrance, kitchenette and a bedroom with an ensuite bathroom... Conveniently located on a very private Saisbury Circ with access from the yard to the Salisbury Parkette. just steps from schools, near French immersion School and steps to the elementary school; within walking distance to Brampton GO, Rose Theatre and Steps to the Brampton Innovation District. Great Property in a Great Location. Priced to Sell!!! (id:60083)
RE/MAX Real Estate Centre Inc.
6-9 - 532 10th Concession Road
Rideau Lakes, Ontario
This end unit, with a stunning view, nestled on the edge of Wolfe Lake, offers a fractional ownership suite at Wolfe Springs Resort. Only 5 minutes from the popular shopping desination in the picturesque village of Westport. This beautiful 2-storey villa has two very spacious bedrooms. The master bedroom has a private balcony overlooking Wolfe Lake and boasts a king-sized bed, walk-in closet, soaker tub, propane fireplace and 42" TV. The other room offers a queen-sized bed along with a single set of bunk beds with a full ensuite in the guest bedroom as well as laundry area with washer and dryer on the second floor. Wolfe Springs property backs onto the Evergreen Golf Course which has a newly renovated clubhouse and fully licensed patio which overlooks the golf course and Wolfe Lake. Common areas to enjoy include a theatre room, boat house and a relaxing place to enjoy campfires in the evening. Enjoy the sandy, clean beach in the summer or a skating rink in the winter. You can also kayak, paddle boat or bike and if you have your own boat, Wolfe Springs has a dock to use during your stay. Wolfe Springs is a fun vacation spot year-round! This unit includes 5 weeks that you can choose throughout the year with the summer week being August 15-22, 2025. Come and see all that this beautiful resort has to offer! (id:60083)
Sutton Group-Masters Realty Inc.
4934 Trafalgar Road N
Erin, Ontario
A once-in-a-lifetime opportunity to own this truly unique property! Tucked away on a private lot in the charming hamlet of Ballindafad, this beautifully upgraded 3-bedroom, 2.5-bathroom bungalow offers the perfect blend of style, comfort, and seclusion. Set well back from the road, the home features a long driveway with ample parking and is surrounded by mature trees on all sides, providing exceptional privacy. Ideal for entertaining, both sides of the home boast expansive concrete patios. The property is nestled among other character-filled homes and multimillion dollar estates, adding to its exclusivity and appeal. Inside, you'll find a spacious, fully renovated kitchen outfitted with modern finishes, quartz countertops, and high-end smart stainless steel appliances. The open concept living and dining area is filled with natural light, creating a warm and welcoming space for family and guests. The main level includes three generously sized bedrooms and two full bathrooms. The finished basement offers additional living space, perfect for recreation or storage, and includes a convenient half-bathroom. Additional highlights include a double car garage with extended depth perfect for extra storage or workshop space. 12 minutes to Georgetown or Acton GO. Walking distance to the Ballinafad Community Centre & Park. 15 minutes to Highway 401. This is more than just a home; it's a rare opportunity to own a private retreat in a prestigious community. Dont miss out! (id:60083)
Sutton Group - Realty Experts Inc.
59 Galileo Drive
Hamilton, Ontario
Located in one of Stoney Creeks most desirable lakeside communities, this 3-bedroom, 4-bathroom semi-detached home offers a fantastic opportunity for anyone seeking comfort, convenience, and long term value. Just a short walk to the waterfront, this family-friendly neighbourhood is known for its quiet streets, scenic parks, and proximity to schools, shopping, and restaurants, all while offering easy access to major highways for commuters. Inside, the home features a functional layout with a warm and inviting main floor, a well-appointed kitchen with stone countertops and stainless steel appliances, and an open-concept living and dining area that flows to the backyard. Upstairs, the primary bedroom includes a walk-in closet and a private 3-piece ensuite, while two additional bedrooms share a full bath. The finished basement includes a kitchenette, rec area, and a full bathroomperfect for extended family, guests, or a home office. With a double car garage, parking for four vehicles, and all the essentials for comfortable living, this is your chance to get into a vibrant lakeside neighbourhood at an incredible value. (id:60083)
RE/MAX West Realty Inc.
117 Eaglecrest Street
Kitchener, Ontario
Situated in the highly desirable Kiwanis Park / Bridgeport North neighbourhood, this executive 4-bedroom detached home offers the perfect blend of luxury, comfort, and versatility. Enjoy immediate access to exceptional running and walking trails, including scenic routes along the nearby Grand River, ideal for outdoor enthusiasts and families who appreciate nature at their doorstep. The home features 2,888 square feet of refined living space on the upper levels, highlighted by elegant hardwood floors and a grand staircase that creates a striking first impression. The modern white kitchen is a chefs dream, boasting a spacious island perfect for entertaining, and flows seamlessly into the dining area with a cozy double-sided fireplace that adds warmth and ambiance. A dedicated main-floor office provides an ideal space for remote work or study. Step outside to a private backyard oasis with a concrete deck, extending your living area outdoors for relaxation or gatherings. Upstairs, the expansive primary suite includes a luxurious ensuite, while three additional bedrooms and a second-floor living room offer ample space for family and guests. The convenience of upstairs laundry enhances the homes functionality. Located in a family-friendly community known for its natural green spaces, proximity to Kiwanis Park, excellent schools, shopping, dining, and easy access to major commuter routes, this home offers an exceptional lifestyle in one of Kitcheners most sought-after neighbourhoods. (id:60083)
Homelife/miracle Realty Ltd
3286 Marlene Court
Mississauga, Ontario
At The End Of A Quiet Family Friendly Street, This Recently Updated Semi Detached Home. New Hardwood Floors On The Main Level, New Laminate Upstairs. Chef's Kitchen Has Been Renovated With New Cabinets, Quartz Counters And Stainless Steel Appliances. Oak Stairs With Iron Pickets, Recently Updated Spa Like Bathroom On The Upper Level. New Roof. Large Private Backyard With Lots Of Space Freshly Painted Throughout. Close To School, Park ,Plaza, And Bus Stop. Washer and Dryer upstirs. A/c and Furnace replaced three years ago. Separate inertance for the Basement. Pie shape lot. (id:60083)
Save Max Achievers Realty
9 Rainy Dale Road
Brampton, Ontario
Beautiful 3 Br, 3 Bathrooms Semi detached all brick situated in Lakeland village good open concept good layout, bright and spacious with 2 full washrooms and a powder room.9ft celling on main floor master Br with 4 pcsS ensuite, walk in closet, close to schools and shopping mall and highway 410, surrounded by Lake park, soccer field, golf course Trinity mall. upgraded appliances, finished basement with Rec. room inside access to garage. (id:60083)
Homelife/miracle Realty Ltd
34 Mercer Drive
Brampton, Ontario
Stunning 3+2 Bedroom Detached home backing onto Fletchers Creek Ravine with a total of 2,600 sq.ft. of modern updated living space located close downtown Brampton. Beautifully renovated from top to bottom, this exceptional property offers a 255 ft deep tree-lined lot with lots of yard space to accommodate a garden suite. Located within walking distance to shopping and public transit, this home combines convenience with natural beauty. The bright and modern main floor features an open-concept living and dining area, a gourmet kitchen, and soaring ceilings with 3 skylights and floor to ceiling window that fills the space with natural light. The oversized master bedroom is located on the main floor with large walk-in closet and a 3-piece upgraded washroom. Upstairs includes a beautiful loft overlooking the main level below which can be used as a den/bedroom or office. The fully finished basement boasts a separate side entrance leading to a 2-bedroom in-law suite with separate laundryperfect for extended family (Note: Seller does not warrant retrofit status of basement). This unique home also has a second basement area with a separate entrance that can be used as a playroom or office. Long driveway can accommodate potential parking for up to 4 cars. Enjoy peace of mind with all-new windows, doors, kitchens, bathrooms, and flooring throughout. (id:60083)
Cityscape Real Estate Ltd.
1816 Pattinson Crescent
Mississauga, Ontario
Welcome to this beautifully updated 2+1 bedroom bungalow nestled in the heart of Clarkson, one of Mississauga's most desirable and family-friendly neighbourhoods. South of Lakeshore, this home offers the perfect blend of comfort, style, and convenience. Step inside to discover a bright, open concept living and dining area featuring modern finishes, hardwood flooring, and an abundance of natural light. The renovated kitchen boasts contemporary cabinetry, quartz countertops, and stainless steel appliances, making it ideal for everyday living and entertaining alike. The main level features two generously sized bedrooms and a spa-like bathroom, while the fully finished basement includes a large rec room, a third bedroom or office, and another full bathroom-perfect for guests, in-laws, or a home based workspace. Step outside to your private backyard oasis, complete with hot tub, mature trees, and plenty of space to relax or entertain. Whether you're unwinding after a long day or hosting friends on the weekend, this outdoor space is your personal retreat. Located just minutes from the lake, parks, trails, schools, Clarkson GO, and all major amenities, this home is the ideal balance of urban living and lakeside tranquility. (id:60083)
Right At Home Realty
1793 Creek Way N
Burlington, Ontario
Welcome to this beautifully maintained semi-detached gem backing onto a serene ravine in Burlington's sought-after Corporate neighbourhood. This bright and spacious home offers an open-concept layout with elegant hardwood flooring on the main level and a modern eat-in kitchen featuring new upgraded white cabinetry (2025), quartz countertops (2023), and premium stainless steel appliances, including a gas stove (2025) and French door refrigerator (2023). Step out to a private, fully fenced backyard with a large wooden deck and gas BBQ hookupperfect for entertaining or unwinding in nature. Upstairs, you'll find three generously sized bedrooms, including a primary suite with a walk-in closet, soaker tub, and separate shower. The professionally painted home also features a finished basement with a versatile rec room ideal for a playroom, family hangout, or home office. With recent upgrades such as new toilets (2025), attic insulation (2024),a newer roof (2017), and a new dryer (2025), this home offers peace of mind and true move-in readiness. All this is just minutes from top-rated schools, parks, shopping, GO Station, QEW, and 407style, comfort, and convenience await! (id:60083)
RE/MAX Real Estate Centre Inc.
49 Evelyn Avenue
Toronto, Ontario
Renovated & Redesigned Mid-Century High Park Home. Traditional 2-Storey Brick Detached on a Rare 49' X 78' Pie-Shaped Lot. 49 Evelyn Ave Offers a Remarkable Private Backyard Oasis with Manicured Tiered Gardens, 3 Large Walk-Outs, Gas BBQ & Hot Tub. Both the Interior & Exterior of the Home Have Been Thoughtfully Designed with Top-Drawer Finishes & Craftsmanship. The Main Floor Basks in Light from the Bay Window in the Living Room to the Large Picture Windows in the Kitchen. The Custom Kitchen & Dining Room Open to a Large Composite Deck which Extends the Entertainment Footprint of the Home; the Natural Light is Unparalleled. Just Shy of 2,000sq.ft finished with 4+1 Bedrooms (2 Bedroom/Offices Tandem), 3 Renovated Spa-Like Bathrooms, Low Sheen Restored Oak Hardwood Floors on the Main & 2nd Floor, Two Gas Fireplaces, Custom Built-ins, Massive Pella Windows, Loads of Storage & Closet Space. The Lower 'Garden' Suite is Completely Segregated & Offers Ample Space For Potential Multi Gen Applications, Nanny Suite or Otherwise. Large Above Grade Windows, Renovated Kitchen & Bathroom, In-Floor Radiant Heat, Unobstructed Views of the Tiered Gardens. Professionally Landscaped Front to Back; This Property Exudes Next Level Pride of Ownership & Meticulous Maintenance. Just A Short Stroll to High Park & Bloor West Village Shopping/Entertainment, A+ Local Schooling: Runnymede JR/SR & Humberside Collegiate Catchment, Public Transit Steps Away. (id:60083)
Royal LePage Connect Realty
2510 - 18 Knightsbridge Road
Brampton, Ontario
Love Where You Live! Bright, Beautiful, and Brimming with Charm Your Perfect Condo Awaits! Step into this impeccably maintained unit, lovingly cared for by the second owner! This stunning, carpet-free space features gleaming hardwood floors throughout the living room, dining area, and both bedrooms, creating a warm and inviting atmosphere. The welcoming entryway boasts a spacious double closet, while the bright eat-in kitchen offers ample cabinetry for all your culinary needs. The beautifully updated bathroom showcases modern finishes, reflecting true pride of ownership. Natural light pours into every room, highlighting the expansive, enclosed balcony with its picturesque western views perfect for relaxing with a book or a morning coffee. Plus, enjoy the added convenience of an ensuite storage room for extra space. A rare gem that effortlessly blends style, comfort, and functionality don't miss the chance to call this exceptional unit home! (id:60083)
Gate Gold Realty
320 - 128 Grovewood Common
Oakville, Ontario
Welcome To Suite 320 At 128 Grovewood Commons. Spacious 651 SF South Facing Owner Occupied Sunlit Suite That's Never Been Leased. This Beautifully Maintained Unit And Building Offer A Stunning, Spacious One Bedroom Plus Den Layout With 9-Foot Smooth Ceilings With A Bright Open-Concept Design. The Beautifully Renovated Custom Kitchen Features Extended Cabinetry, Quartz Countertops With Stylish Quartz Backsplash, Newer Quality Appliances, Large Upgraded Custom Centre Island With Seating For Three. The Updated Bathroom Includes A Newer Vanity While The Separate Den Provides Ample Space For A Bedroom/Nursery Or A Comfortable Home Office. Located In A Highly Desirable And Convenient Location. You're Just Steps From Grocery & Box Stores, Parks, Schools, Public Transit, Places Of Worship, And Major Highways. Parking And Locker Are Included "No Disappointments Here So Don't Hesitate To Show It". (id:60083)
Century 21 Percy Fulton Ltd.
206 - 95 Attmar Drive
Brampton, Ontario
Calling All Investors & First-Time Buyers!Welcome to Unit #206 95 Attmar Drive, a chic and contemporary 1-bedroom, 1-bath condo in the heart of Bramptons vibrant new Clairville community.This fairly brand-new, built in 2024 unit features 510 sq. ft. of stylish interior living space, plus a 65 sq. ft. open balcony ideal for morning coffee or relaxing in the sun. Inside, enjoy high-end finishes throughout: quartz countertops, a modern backsplash, and upgraded plank laminate flooring add a sleek and sophisticated touch.Additional perks include 1 underground parking spot and a locker conveniently located on the same level.Located at the prime intersection of The Gore Rd, Ebenezer Rd, and Queen St, this condo offers seamless access to major highways, making commutes to Brampton, Vaughan, and surrounding areas effortless.With parks, top-rated schools, shopping, and community amenities just minutes away, this unit offers the perfect blend of style, comfort, and convenience.Dont miss this exceptional opportunity to own in one of Bramptons most desirable and up-and-coming neighbourhoods! (id:60083)
Gate Gold Realty
61 Coledale Road
Markham, Ontario
Welcome to 61 Coledale Road - a beautifully maintained 4-bedroom detached home located in one of Markham's most sought-after neighborhoods. This inviting property offers an unbeatable combination of comfort, convenience, and curb appeal, making it the perfect choice for families looking to settle in a vibrant and well-connected community. Features interlocking driveway & 2-car garage. Spacious 4-bed layout in sought-after Unionville. Close to YRT, Hwy 404/407, Markville Mall, parks & top-ranked schools. Easy to show w/notice. Offers welcome anytime. Highly Rated School Zone: Loacated within the boundary of some of Markham's top schools including Coledale PS and Unionville High School. Excellent Transit Access: Close to York Region Transit routes and minutes from Hwy 404 and 407, making commutes stress-free. (id:60083)
Nu Stream Realty (Toronto) Inc.
12 Ferretti Street
Vaughan, Ontario
Client Remarkslocated in the heart of Hot "Upper Thornhill/West Side"! Prestige meets quality here! Beautiful, sun-filled dream home on premium ravine-like lot on a quiet street with steps to parks, conservation, trails, schools, Mill Pond, hospital, shopping, malls, etc... areas, Basement is walk-out . Very private backyard prof. interlock at front, fully fenced at rear. full size deck. Lots of storage space (id:60083)
Everland Realty Inc.
38 - 166 Deerpath Drive
Guelph, Ontario
This stylish and modern 3-bedroom, two-story executive townhome is located in the heart of Guelph, offering both luxury and convenience. The home features a spacious foyer with an upgraded glass door panel that fills the space with natural sunlight. The main floor boasts hardwood flooring, 9-foot ceilings, and a bright, open-concept kitchen and breakfast area that walks out to a private deck with no house behind. The kitchen is equipped with stainless steel appliances, tall cupboards, and ample storage space. Upstairs, youll find three generously sized bedrooms, including a master suite with a large walk-in closet and a luxurious 4-piece ensuite. Designed with both style and functionality in mind, this home is perfect for comfortable, modern living. Ideally located just minutes from the University of Guelph, GO Station, Costco, Hwy 6 and 401, shopping centers, the West End Rec Centre, and top-rated schools. (id:60083)
RE/MAX President Realty
193 Ashridge Place
Mississauga, Ontario
A Stunning Fully Renovated 3+1 Bedroom, 3 Bathroom Semi-Detached Home Move-In Ready! Welcome to this completely reimagined semi-detached home, professionally renovated($300,000+ ) from the ground up with full permits. Stripped down to the studs with hundreds of thousands spent on renovations including a new sunroom, main floor kitchen, bathrooms, furnace, windows, and so much more this home offers exceptional quality and craftsmanship throughout. Inside, you'll find a spacious open-concept layout anchored by a large, modern kitchen with sleek finishes, pot lights, and ample storage. An impressive fully insulated sunroom with full electrical service expands your living space perfect for year-round enjoyment as a lounge, office, or play area. Upstairs features three generously sized bedrooms, including a primary with private access to the beautifully updated main bath. With three stylish bathrooms in total, there's comfort and functionality on every level. The finished basement adds even more versatility ideal as a fourth bedroom, in-law suite, family room, or home office, with its own bathroom for added convenience. Step outside to a private backyard with no neighbours behind, featuring a fully bricked outdoor oven and pizza oven for exceptional outdoor entertaining. A storage shed provides extra space for tools or seasonal items. This turnkey home blends high-end upgrades, thoughtful design, and unbeatable privacy perfect for families, professionals, or investors alike. (id:60083)
Sutton Group Elite Realty Inc.
43 Gandhi Lane
Markham, Ontario
Spacious 4 Bedrooms With Double Car Garage Townhouse Located At High Demand Area Hwy7/Bayview, Approx 2700 Sq Ft , Sun Filled Cozy Home; 9 Ft High Smooth Ceiling On Main, Second And Third Floor, Excellent Layout. Pot Lights thruout On Ground & 2nd. Kitchen With Quartz Counter-Top And Stainless Steel Appliances, Finished Basement with ensuite and laundry room. Oak Staircase With Iron Pickets, Pot Lights, Hugh Terrace W/Gas Bbq Line. Close To Public Transit, Plaza, Restaurant, School, Park, Go Train And Hwy 404/407. (id:60083)
Bay Street Group Inc.
86 Vankoughnet E
Little Current, Ontario
PROFITABLE INCOME PROPERTY AVAILABLE IN LITTLE CURRENT, MANITOULIN ISLAND. Are you looking to dive into real estate investing? This well-established, fully occupied property offers a stable income and is an ideal starting point. With rising local rental prices and very low vacancy rates, it’s a prime opportunity. The property features a mix of residential apartments and a 5,000-square-foot commercial space (complete with a loading dock), ensuring a reliable revenue stream. Reach out to us today to learn more about this strong investment opportunity! (id:60083)
Bousquet Realty
11 - 15 Pottery Place
Vaughan, Ontario
Rare, Private Court Location For This 3 Bed 4 Bath Home, fully renovated in 2020. Beautiful Hard Wood Floors And Gas F/P In Living Room, open concept Kitchen quartz counter/backsplash with W/O To Deck. Large Master Bedroom With Full Ensuite Bath And W/I Closet, 2 More Good Size Bedrooms With 4 Pc Bath, As Well As 2 Pc On Main Level and one 4 pcs in basement. new composite tile deck, epoxy garage floor, new furnace, New Tankless water heater ( Rental), New AC. beautiful vine cellar, Kitchenet in finished basement with ss fridge and sink, new Asphalt and landscaping in front. (id:60083)
Maple Investment Realty Inc.
48 Gaetano Court
Vaughan, Ontario
Welcome to this stunning, fully renovated home boasting 4 spacious bedrooms, a Huge Premium Pie Shaped lot and is situated on a quiet Cul de Sac. Upgrades include, Engineered Walnut Floor thru out, New Vinyl Windows, Crown Moulding, New Staircase with metal railing, 5 renovated luxurious Bathrooms, 7 ' solid wood doors and a sprinkler system. The Basement is fully finished with 3 rooms, a full Kitchen and 4 piece bathroom, great for an In-law suite or as Income Potential. The home is also close to shopping, schools and highways, a perfect blend of luxury, location, and lifestyle for growing families! (id:60083)
International Realty Firm


