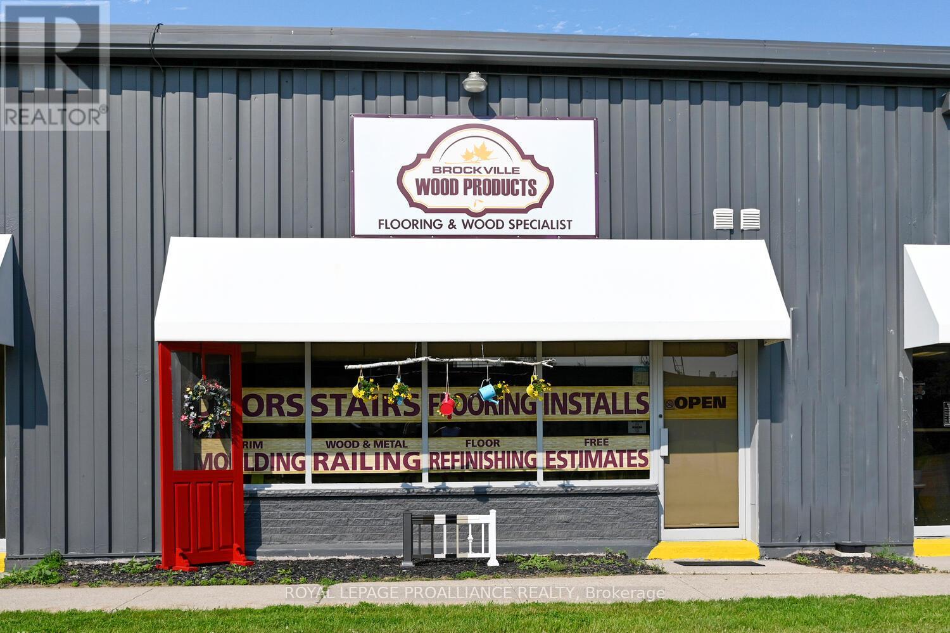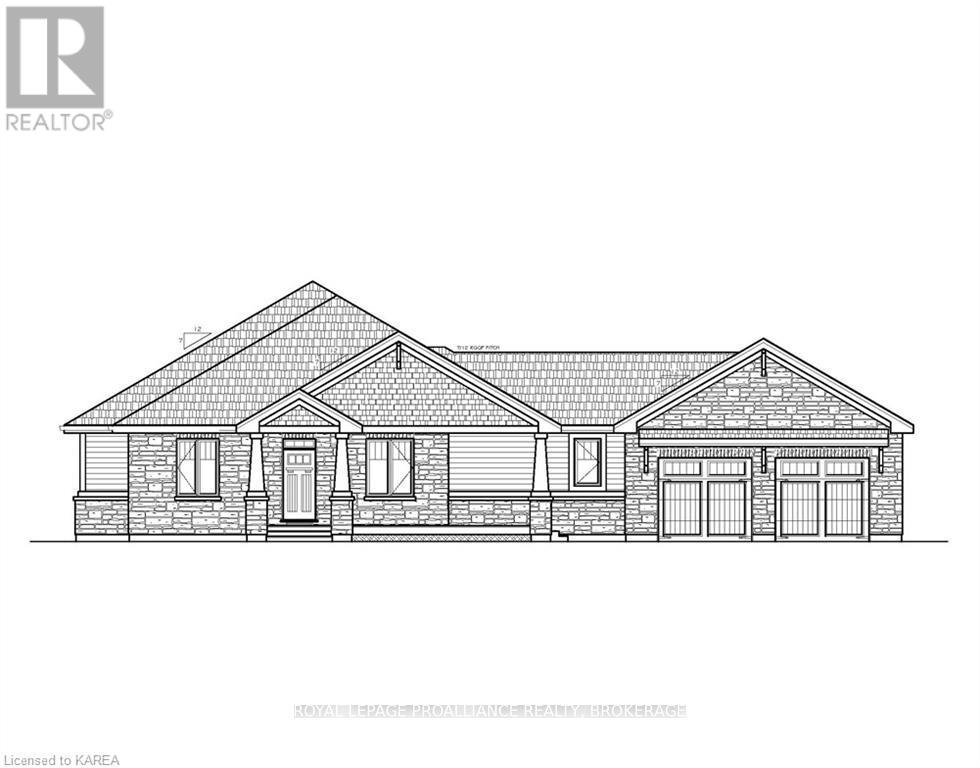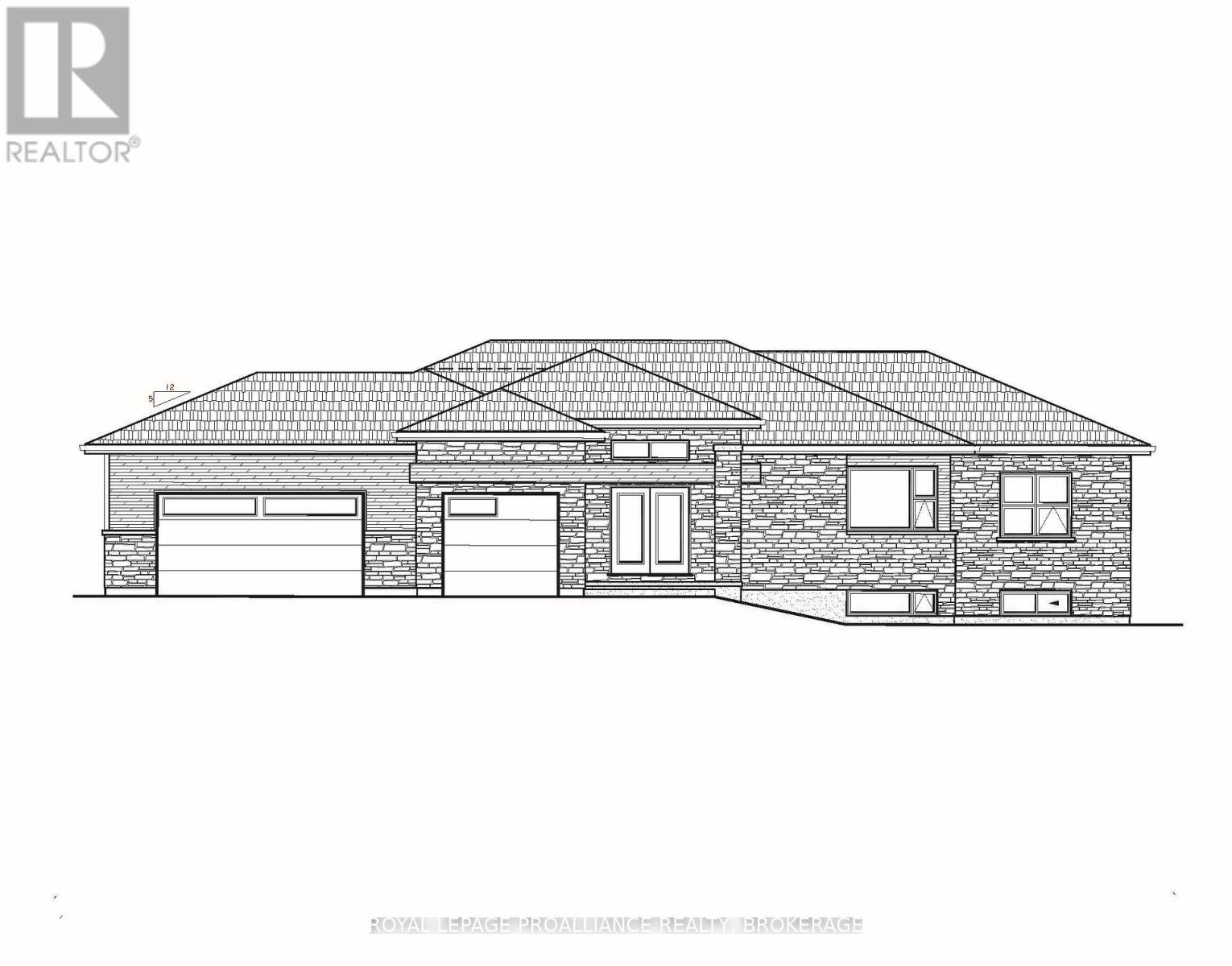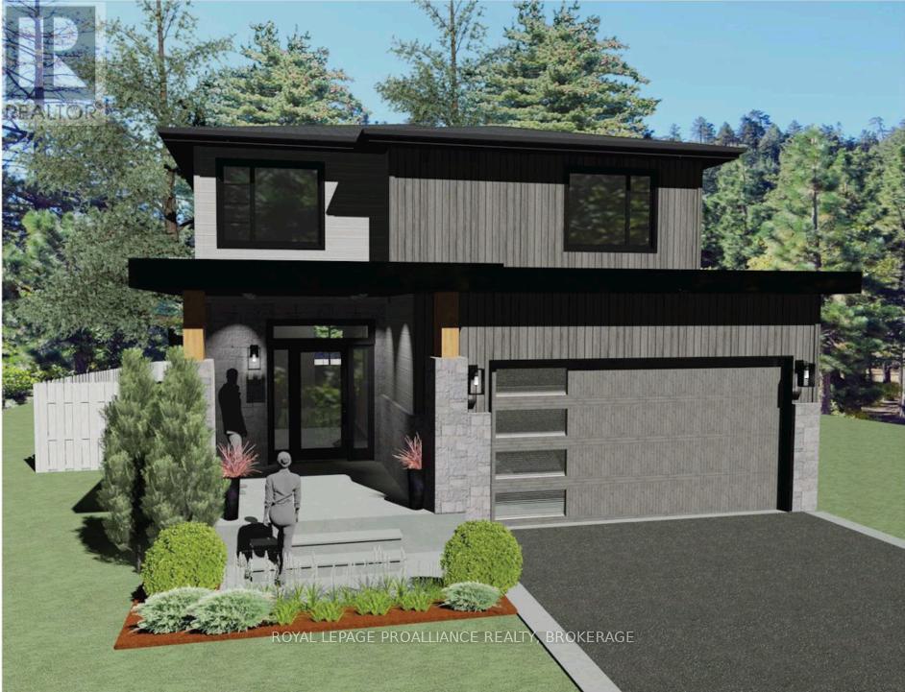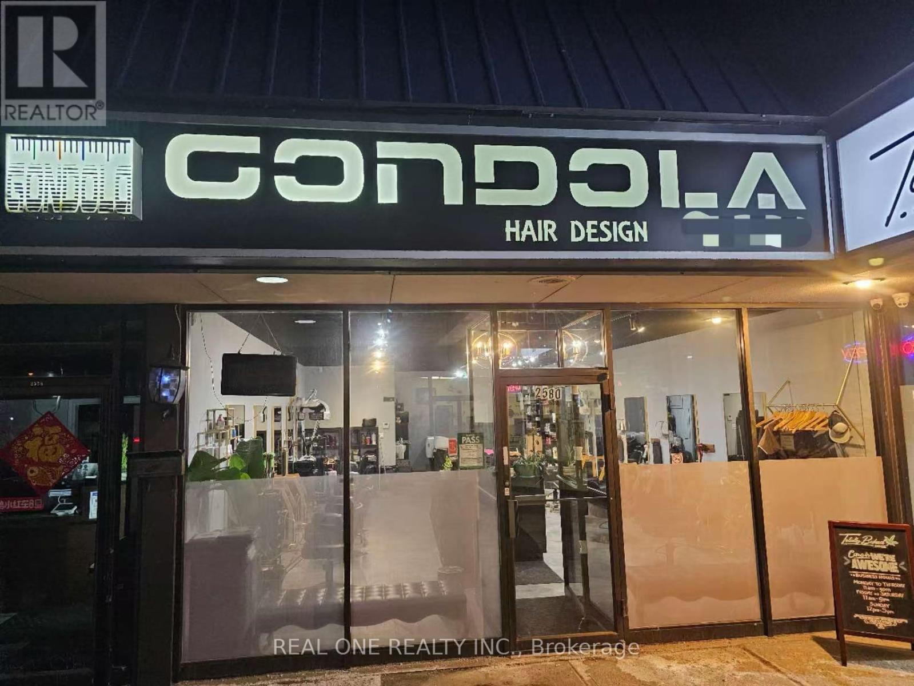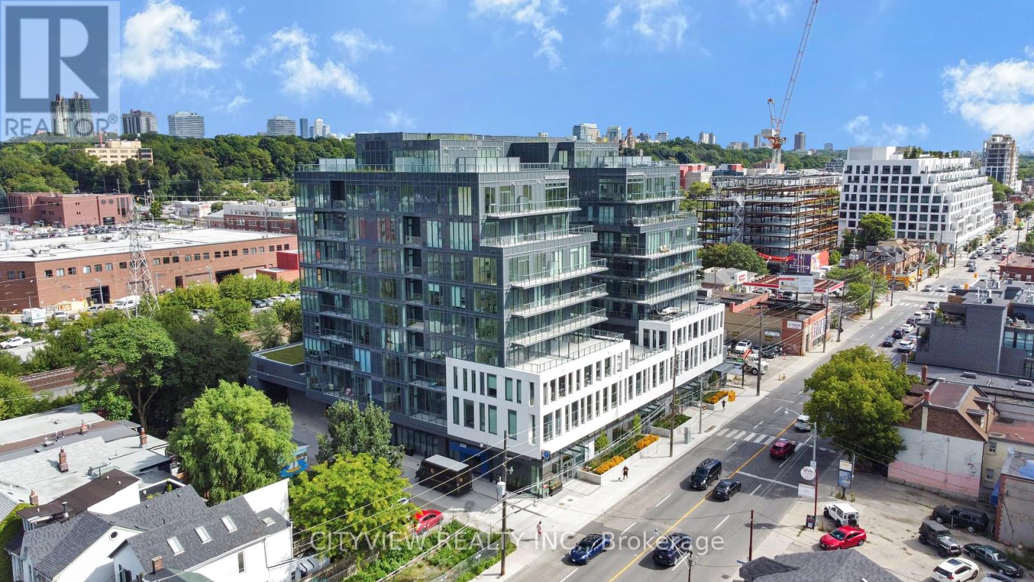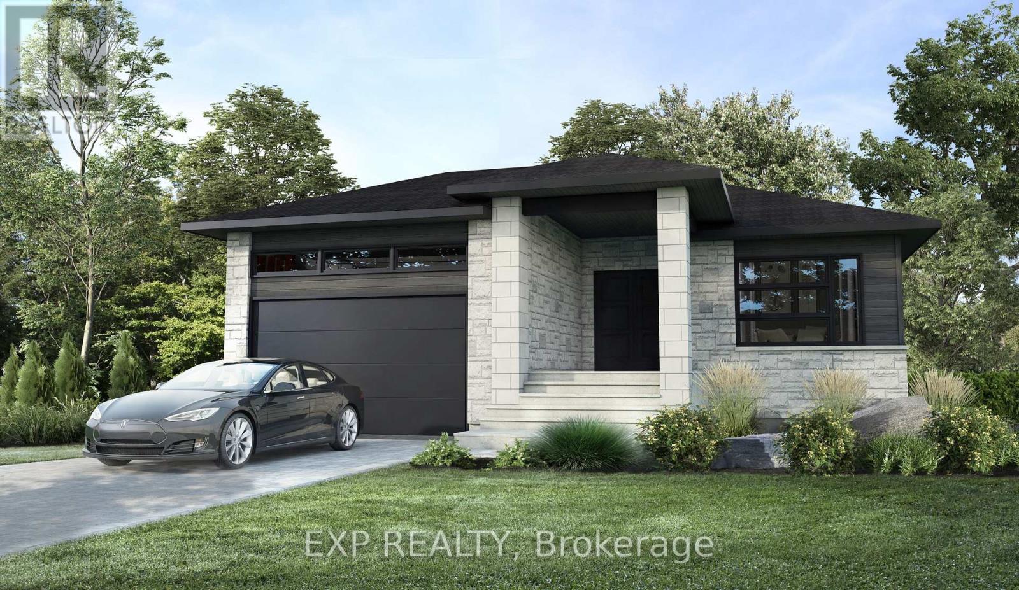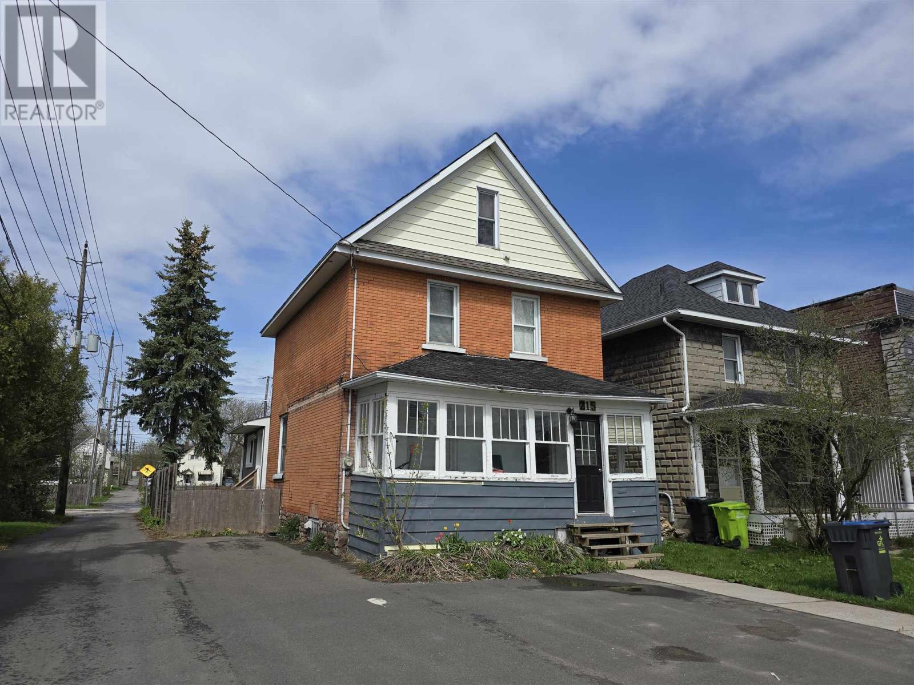32 David Street
Edwardsburgh/cardinal, Ontario
Discover 32 David, an exceptional Fourplex nestled in Spencerville, Ontario. Comprising four individually titled attached bungalows, these units offer 2 bedrooms, 1.5 baths, and an array of modern conveniences. Step inside to find elegant kitchens with granite countertops, ample cupboard space, and stainless steel appliances. The attached garages provide inside entry, while the backyard patios offer a retreat for residents. Each unit includes an unfinished basement with legal egress windows, presenting a prime value-add opportunity finish the space and add a third bedroom to significantly increase rental income and property value. With stackable washer/dryers and a well-designed layout, this property is built for both comfort and investment growth. Each unit is currently rented for $2,207 plus utilities, with rent increasing to $2,260 per month on April 1, 2025, for two units and on July 1, 2025, for the remaining two units. The annual rental income is currently $105,936, with a Net Operating Income (NOI) of $88,332, and will increase to $90,876 once the rent adjustments take effect. Estimated expenses include property taxes of $10,588, insurance of $4,280, and sewer charges of $2,736. Located in a peaceful neighborhood, 32 David offers easy access to local amenities and recreational facilities, making it an ideal choice for tenants seeking a tranquil yet convenient lifestyle. A rare opportunity to enhance income potential - don't miss out on this investment! Schedule your viewing today! (id:60083)
Exp Realty
30 Windsor Avenue
Ottawa, Ontario
Purpose built 6-unit building in an outstanding location. Great unit split with 4 x 2 bedroom units with balconies, 1 x 1 bedroom and 1 bachelor, 3 parking spaces. Short walk to everything Bank street has to offer and picturesque Rideau River. Well kept building with many renovations over the years including some bathrooms, kitchens, flooring. Furnace and Fire retrofit 2016, great tenants and very easy management. Upside in rents on tenant turnover. Gross Income: $98,640.00, Total Expenses: $30,856.80, Net Operating Income: $67,783.20 **EXTRAS** Common area, mechanical room, storage room and laundry available. (id:60083)
Royal LePage Team Realty
1185 California Avenue
Brockville, Ontario
If you are an entrepreneur looking to purchase an established turnkey business with an established stellar reputation, or are an existing retailer wanting to instantly expand your reach and gain access to industry leading manufacturers and the insurance industry, then you need to seriously explore this unique and profitable opportunity. There is significant opportunity for growth and specifically in the insurance claims industry as a flooring retailer. Established in 2007, Brockville Wood Products is a highly regarded and thriving family-owned business boasting over eighteen years in operation. Renowned for its unwavering commitment to quality products, in-depth product knowledge, exceptional services, and competitive pricing, this business stands out as a trusted retailer in the community. Referrals play a major role in this success. With the owner seeking retirement, this presents an ideal opportunity for a new owner to seamlessly take over and continue the legacy of this successful business. Products and services are offered directly to home owners, contractors, designers and property managers. The company specializing in a diverse selection of products such as flooring, staircases, doors and molding solutions. Leading industry and award winning Canadian manufacturers such as Mirage, Superior, Wickham, Craft Artisan, Torlys, Prestige Metal, Mont Royal and Finitec have chosen BWP to be their local exclusive retailer to showcase their products. All types of floor coverings are offered: hardwood, luxury vinyl, laminate and carpet. Custom made wood doors are available. Another unique & important aspect of the business is the "railing" portion. Onsite consultations and quotations are at no charge. Installation, floor refinishing, custom milling and turning services are offered. No sale or installation is ever too large or too small. If needed there is opportunity to expand in to additional space on the property. (id:60083)
Royal LePage Proalliance Realty
78 Concession Street
Westport, Ontario
Incredible business opportunity in Westport! This prime location offers fantastic exposure, easy access, and high visibility, perfect for an auto repair shop or any other business venture you have in mind. The well-constructed building features a durable steel structure, double 14' doors, and 16' high ceilings. It includes radiant floor heating, an upper level for storage, and a front area for business reception. With ample parking for clients and options for wood or oil-heated radiant flooring, this property also allows for creative potential uses. Please not that only the building and land are for sale, not the existing business. (id:60083)
Royal LePage Advantage Real Estate Ltd
165 Summerside Drive
South Frontenac, Ontario
The 'Collinsview' model, all brick bungalow with I.C.F foundation, built by Matias Homes with 1,930 sq.ft. of living space and sitting on a 2.1-acre lot features 3 bedrooms, 2 baths, spectacular hardwood floors throughout and ceramic in wet areas. The open concept main floor with 9 ft ceilings, dining area, cozy great room with fireplace, oversized kitchen with island and generous use of windows throughout, allow for plenty of natural light. Finishing off the main floor is a laundry room, 4-pc upgraded main bath, enormous primary with walk-in closet and exterior access to the rear covered deck, 4-pc upgraded ensuite and 2 generous sized bedrooms. The lower level is partially finished with a rough-in for a 3-pc bath for future development. The oversized double car garage makes a great use for extra storage space. Don't miss out on this great opportunity to own a custom-built home just a short drive from Kingston. (id:60083)
Royal LePage Proalliance Realty
157 Summerside Drive
South Frontenac, Ontario
The 'Islandview' model, all brick bungalow with I.C.F foundation, built by Matias Homes with 1,820 sq.ft. of living space and sitting on a 2.2-acre lot features 3 bedrooms, 2 baths, spectacular hardwood floors throughout and ceramic in wet areas. The open concept main floor with 9 ft ceilings, dining area, cozy living room with fireplace, oversized kitchen with island and generous use of windows throughout, allow for plenty of natural light. Finishing off the main floor is a laundry room, 4-pc upgraded main bath, enormous primary with walk-in closet and exterior access to the rear covered deck, 3-pc upgraded ensuite and 2 generous sized bedrooms. The lower level is partially finished with a rough-in for a 3-pc bath for future development. The oversized triple car garage makes a great use for extra storage space. Don't miss out on this great opportunity to own a custom-built home just a short drive from Kingston. (id:60083)
Royal LePage Proalliance Realty
219 Creighton Drive
Loyalist, Ontario
Presenting the "Hudson" model by Brookland Fine Homes, set on a premium walkout lot with no rear neighbours in the Community of Babcock Mills. This contemporary two-story design comprises four bedrooms, offering just over 2100 sqft of thoughtfully crafted living space. Featuring open-concept great room and dining area, a spacious kitchen with a central island and pantry, and a convenient main floor mudroom with laundry. Upstairs, the primary bedroom, facing the alvar meadows to the south, comes complete with a walk-in closet and ensuite with large step-in shower and double vanity. Additionally, there are three ample secondary bedrooms accompanied by a sizable five-piece main bathroom. 9 ft main floor ceilings, stone countertops, resilient vinyl plank flooring on the main level and other distinctive finishes. (id:60083)
Royal LePage Proalliance Realty
1111b - 9600 Yonge Street
Richmond Hill, Ontario
2 BEDROOMS, 2 WASHROOMS, 2 PARKING!!! CORNER UNIT IN LUXURIOUS GRAND PALACE IN THE HEART OF RICHMOND HILL, *FLOOR TO CIELING WINDOWS* OPEN BALCONY, CLOSE TO MAJOR SHOPPING CENTRE & PUBLIC TRANSI, ON YONGE ST., OPEN CONCEPT. A SPECTACULAR UNIT YOUR CLIENTS WILL FALL IN LOVE WITH! KITCHEN WITH S/S APPLIANCES. **EXTRAS** S/S APPLIANCES W/ MICROWAVE/HOOD.STACKED WASHER&DRYER.INDOOR POOL, BILIARD ROOM, PARTY OOM, GUEST SUITES& 24H CONCIERGE (id:60083)
Top Canadian Realty Inc.
2580 Birchmount Road
Toronto, Ontario
Excellent Opportunity To Own A Well Established Hair Salon Business In Well-Sought Community. Turn Key Business With A Lot Of Established Clienteles And large Walk-In. 12 Years in Business. Newly Renovated in 2019 with Luxury Modern Finishes, Custome-made Fixtures, and High-End Equipment. High Traffic Plaza With Ample Surface Parking, Great Exposure on Birchmount. Current Rent $4463 Including TMI and TAX. 2.5 Years Lease Term Left. Can Start New Lease with Landlord. (id:60083)
Real One Realty Inc.
Ph10 - 500 Dupont Street
Toronto, Ontario
Welcome to Oscar Residences at 500 Dupont PH10!! Fully upgraded penthouse suite with no expense spared! Unit features laminate flooring & potlights throughout, modern kitchen with B/I appliances and quartz counter tops. Spacious den could easily be converted into 2nd bedroom or office space. Two full upgraded bathrooms (4pc & 3pc). Spacious primary bedroom. Building amenities include Amenities Include, Gym, Theatre Room, Outdoor BBQ Terrace, Party Room, Meeting Room, Dog Playroom, Parcel Storage, 24hr Concierge and visitor parking. Nearby to Street Cars, Subway Stations, Grocery Stores. **EXTRAS** Common Expense fees: $542.88 (including internet) + $53.95 (locker) + $107.95 (parking) = $704.78 (id:60083)
Cityview Realty Inc.
509 Barrage Street
Casselman, Ontario
Functionality, quality and style - build your dream bungalow on a quiet cul-de-sac in Casselman. Superb craftmanship with contemporary lines where not a detail has been missed. This Hibiscus model by Solico Homes has it all - Open concept, well appointed living space in this home with hardwood flooring is sure to impress. Gourmet kitchen features stone countertops, plenty of cupboard space and large island - perfect for entertaining! Beautiful, large windows allow the natural light to pour into the space. Large lot located close to schools, parks, shopping and much more! Choose your finishings and make this home yours! This home has not been built. Photos are of a similar unit to showcase builder finishes. Make this home truly your own - choose the Hibiscus model as featured here or select another model to suit your needs. (id:60083)
Exp Realty
215 Brown St
Sault Ste Marie, Ontario
Welcome to 215 Brown Street, a charming 2-storey 4 bedroom home, centrally located near many amenities. Offering a convenient layout, it features a main floor master bedroom with ensuite, perfect for multi-generational living or guests, and three spacious bedrooms on the second floor with an additional updated bathroom. Alternatively, capitalize on the opportunity to lease out rooms to students while enjoying main floor living. The attic presents potential for expansion. Highlights include a new kitchen, original hardwood floors, a charming wood staircase, newer shingles, central air, and gas forced heat. Outside, find ample paved parking, a sizable shed, and a secluded 6' fenced backyard bordered by amiable long-standing neighbors. (id:60083)
RE/MAX Sault Ste. Marie Realty Inc.



