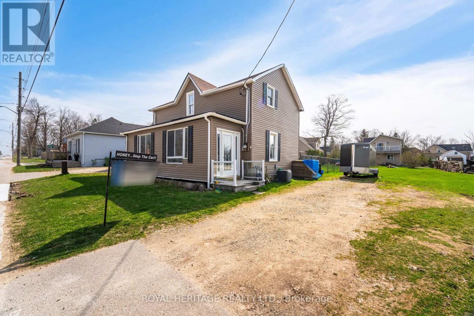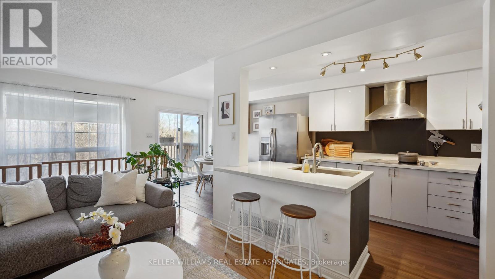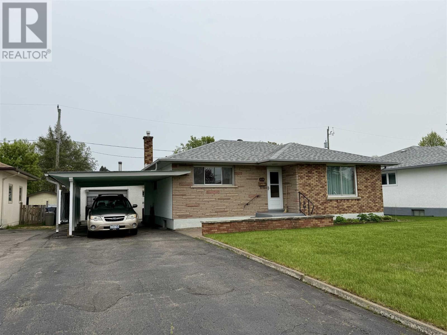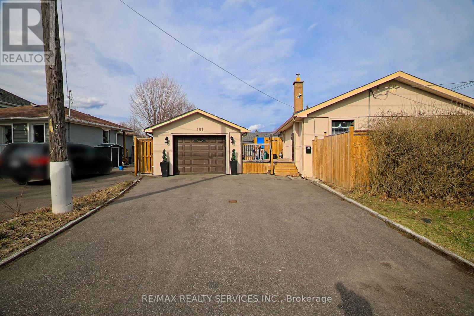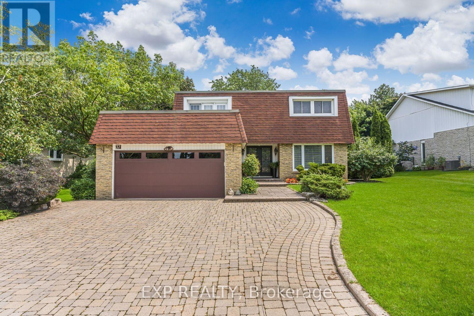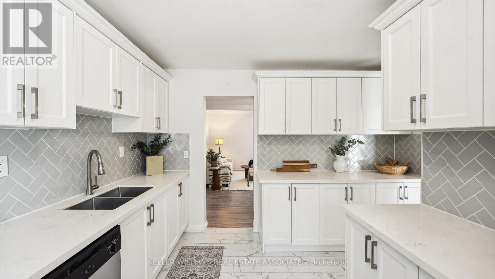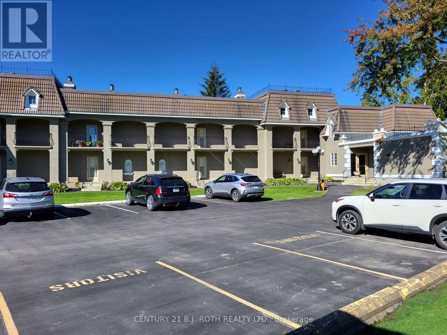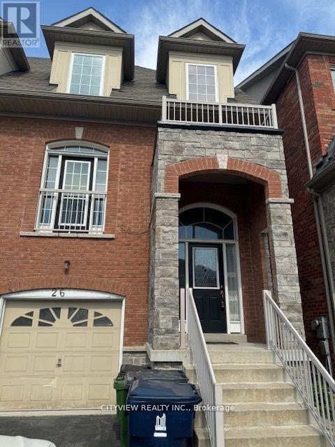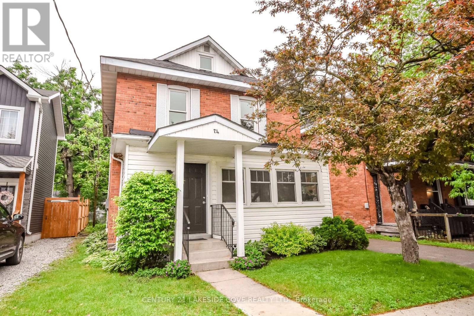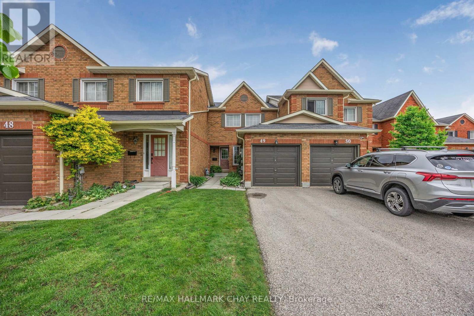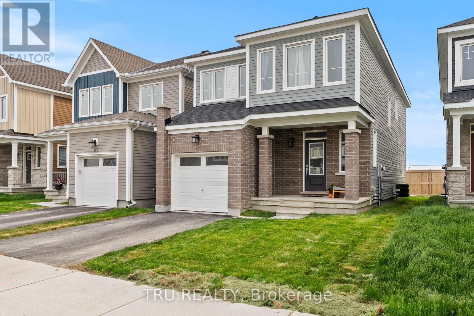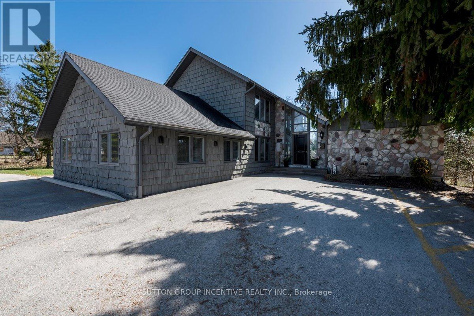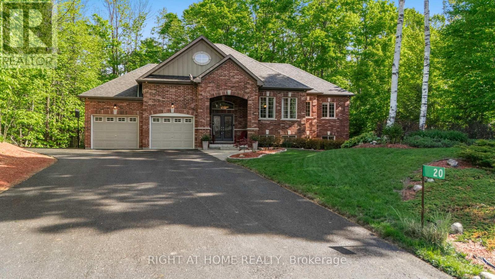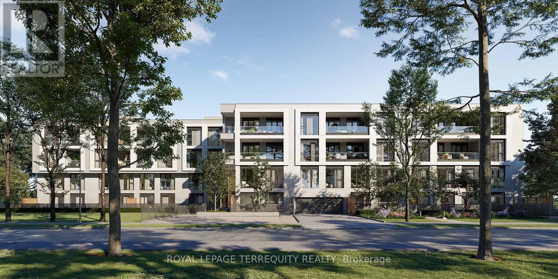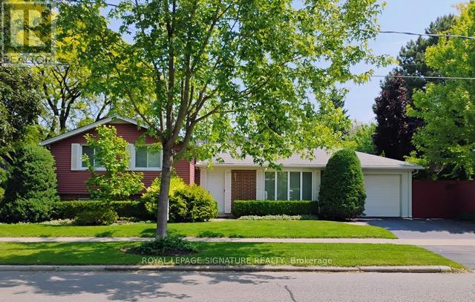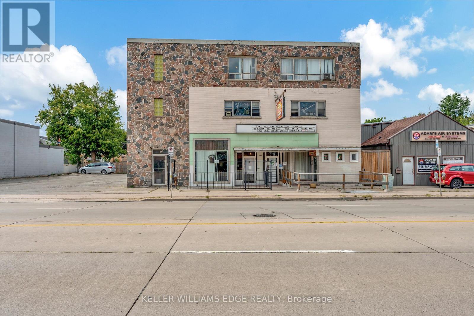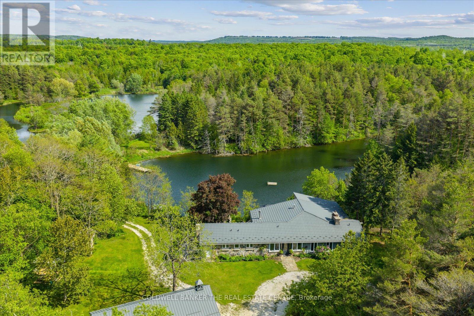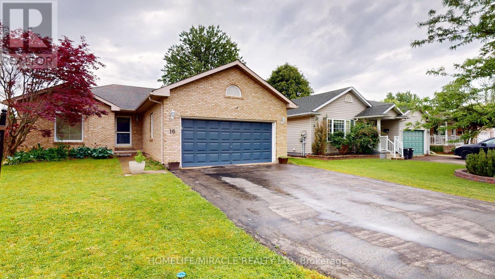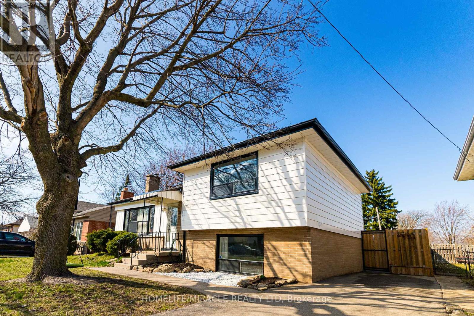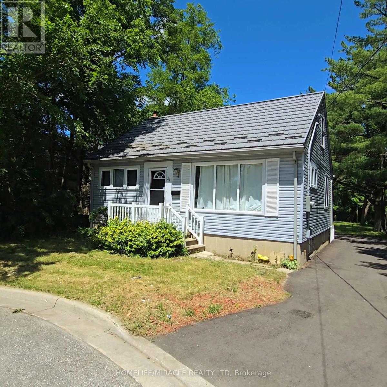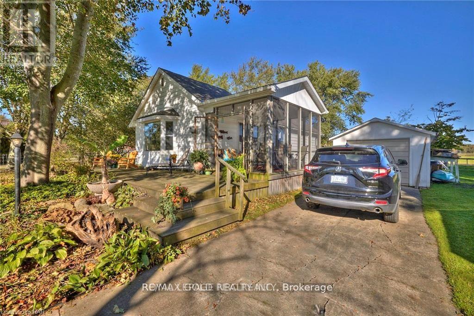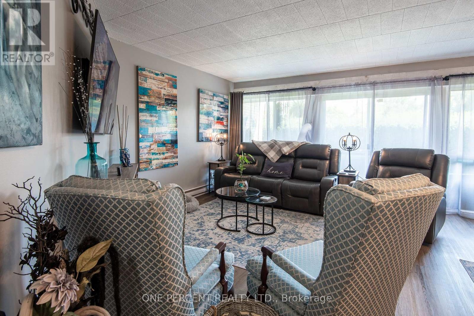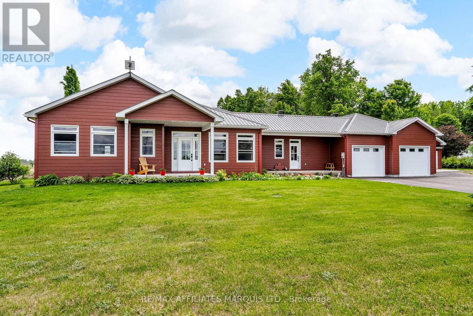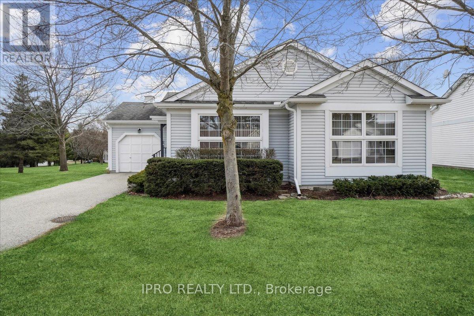381 Main Street E
Southgate, Ontario
Ever so lovely, this renovated century home is in nestled in the picturesque town of Dundalk and offers great value. Pretty as a picture this home is situated on a HUGE 66'x 169'lot.Open concept kitchen and dining room, perfect for entertaining, spacious living room, a large front room/ enclosed porch makes for a perfect mudroom or 3 season sitting room. main floor office with walk out to deck offering a fenced in area. The property extends well beyond the fenced area. Upstairs boasts a large primary bedroom, a renovated bathroom and 2 more bedrooms. Easy commuter location with extra large yard for children, pets, family BBQs, gardens, firepit. Or, perhaps build your dream garage. (id:60083)
Royal Heritage Realty Ltd.
254 Algoma St S
Thunder Bay, Ontario
Perfect starter/rental home. Located near vibrant Red River entertainment district. Walking distance to many amenities including waterfront. If rental - close to Law school, Regional & Med school. Large bedroom on main was 2 bedrooms at one point. ux zoning. Wide selection of uses. (id:60083)
Royal LePage Lannon Realty
215 Wellington Street
Gravenhurst, Ontario
Refreshed and ready for summer move-in! This beautifully upgraded 3-bedroom, 3-bathroom bungalow offers over 2,000 sq. ft. of living space (1,251 sq. ft. above grade) on a spacious 100 x 150 ft. lot, featuring a 30-amp service to the rear shed, in a quiet, mature Gravenhurst neighbourhood. With high-end finishes and a fully finished basement, this home perfectly blends comfort and style. Enjoy two bright Muskoka rooms, ideal for relaxation, while soundproof walls and floors ensure a peaceful atmosphere. The modern kitchen features stainless steel appliances (2021), while the LG front-load washer and gas dryer (2021) add efficiency and style. A large garage with drive-through doors provides added convenience. Ideally located just minutes from town and Muskoka Beechgrove Public School, this home is also close to Lake Muskoka Park, the YMCA, and Taboo Resort. Plus, it's only 3 minutes from the Gull Lake boat launch, perfect for outdoor enthusiasts. Electrical ESA approved (2021), UV Water Filtration System (2022), Redundant battery sump pump (2023), updated windows and doors (2021), and a convenient 30-amp exterior RV plug. Move-in ready and close to everything Muskoka has to offer! Don't miss this Muskoka gem and schedule your showing today! (id:60083)
Right At Home Realty
14 Georgian Grande Drive
Oro-Medonte, Ontario
Welcome to 14 Georgian Grande Dr in Oro-Medontes prestigious Braestone Estates. This charming bungaloft is nestled on a highly desirable + acre lot backing on the Braestone Farm. Enjoy easy access to the fields of berries, fruit trees, vegetables, and skating pond. This Morgan model boasts a modern open-concept design with 3 bedrms, 3 bathrms, and over 2,400 sq ft of fin living space. Dramatic soaring ceilings in the main living areas are accentuated with walls of windows both front and back. The kitchen features stone countertops, high end Fisher-Paykel appliances, and an additional servery to expand your storage space. The dining area, unique by design, has French doors leading to the front covered porch and also out to the back patio. The living room is made cozy by a Napoleon gas f/p. The primary suite is situated on the back of the home with tranquil views of the farm, has a W/I closet and 4 pc ens with glass shower. The second bedrm on the main floor is being used as an office. Upstairs, a 900 sq ft loft area is set out with a cozy sitting room, a bedroom that can accommodate 2 queen size beds and has an ensuite bath and W/I closet. Great for guests or family. The unfinished basement with rough-in bath has endless possibilities for extended living space. EXTRAS: Awesome sense of community full of great people, Bell Fibe high speed, Double car garage, 11 KW generator, monitored alarm system, gas BBQ hookup, and lawn sprinkler system. Located between Barrie and Orillia, enjoy peaceful country estate living with a wide variety of outdoor activities at your doorstep; Golf at the Braestone Club, Ski at Horseshoe and Mount St Louis, Bike at Hardwood Hills, Hike in the Simcoe and Copeland forests, Easy access to snowmobile trails, Boat in the surrounding lakes, Get pampered at the new Vetta Spa. Feel comfortable being just 10-15 min drive from a wide variety of amenities including restaurants, rec centres, theatres, hospitals, shopping, and Costco. **EXTRAS** On sit (id:60083)
RE/MAX Hallmark Chay Realty
69 - 6399 Spinnaker Circle
Mississauga, Ontario
Welcome to this thoughtfully designed 3 bedroom plus den condo townhome featuring an open-concept floor plan that offers both comfort and versatility perfect for entertaining or relaxing with family. Step into the modern kitchen with centre island, quartz countertops, custom backsplash, and stainless steel appliances, all tied together by elegant hardwood flooring throughout. Walk out from the kitchen to your private deck overlooking a serene ravine your own peaceful escape. Upstairs, the primary suite features a walk-in closet and an ensuite bath. The finished basement offers a spacious recreation room and plenty of storage for all your needs. Enjoy the convenience of being close to amenities and top rated schools while living in a beautiful townhome with low maintenance fees. (id:60083)
Keller Williams Real Estate Associates
418 Heather Cres
Thunder Bay, Ontario
Welcome to this great family home located on a quiet crescent in the highly sought-after Green Acres neighbourhood. Offering 1,043 sq.ft. of comfortable living space, this well-maintained property features 3 bedrooms on the main floor and 1 additional bedroom in the lower level, making it ideal for families. With 2 full bathrooms, updated shingles (2017), and a new furnace (2024), the home provides a solid foundation for comfortable living. A convenient carport and a detached garage offer ample parking and storage. The fully finished lower level includes a summer kitchen, spacious rec room, and full bathroom—perfect for guests, extended family, or creating your own entertainment space. Located in a peaceful, family-friendly area close to parks, schools, and everyday amenities, this home offers both potential and opportunity. With your personal touches, this house could truly become the perfect family home. Don’t miss your chance to own a great property in beautiful Green Acres! (id:60083)
RE/MAX Generations Realty
191 Deane Avenue
Oakville, Ontario
Fully renovated detached bungalow on a spacious pie-shaped corner lot in Oakville, offering huge rental potential with a finished basement apartment. The open-concept main floor features a bright living and dining area with a picture window and a modern kitchen with a center island and stainless steel appliances. The primary bedroom includes a walk-in closet, a three-piece ensuite, and a large window. The second bedroom also has a closet and a window for natural light. The basement apartment is perfect for rental income or extended family living. It includes two bedrooms, a full kitchen, a media room, and a three-piece bathroom, providing a complete living space with privacy. Recent upgrades include a newer kitchen, updated bathrooms, scratchproof flooring, pot lights, newer insulation, furnace, air conditioning, and a high-efficiency tankless water heater. Located in a prime neighborhood, this home is close to a hospital, library, park, public transit, and schools, making it a great choice for families and investors. With a huge backyard and incredible income potential, this move-in-ready home is a fantastic opportunity. Book a showing today! Offers Monday June 16, 2025 @ 2pm please register by 1Pm (id:60083)
RE/MAX Realty Services Inc.
15 Maidstone Crescent
Brampton, Ontario
## Spacious all Brick 5 level Detached Backsplit with Double Garage ## Main Floor Family Room with Walk Out to Sunroom ##Stylish Centre hall Plan ## Large Circular driveway ## Fenced Yard ## Beautiful Landscape lot ## Garden Lovers Delight ## Prestigious "M" Section - Desirable Location ## Close to all Amenities ## Price to Sell !! (id:60083)
RE/MAX Skyway Realty Inc.
37 Kenninghall Boulevard
Mississauga, Ontario
Welcome to a luxurious retreat on Kenninghall Blvd, a coveted street in the heart of Streetsville. This exquisite 4-bedroom, 3-bathroom property spans a sprawling 75-ft ultrawide lot, offering unparalleled space, privacy, and over 2,400 sq ft above grade. Step inside to discover a home that embodies sophistication and custom craftsmanship. Beyond the elegant foyer, you'll find a meticulously designed interior adorned with bespoke millwork and a floating staircase that sets the tone for refined living. Hardwood flooring runs throughout. The sunken living room provides an intimate setting with a wood-burning fireplace - perfect for entertaining guests or unwinding after a long day. The gourmet kitchen is a chef's delight, boasting custom cabinetry, granite countertops, and backyard access. Whether you're preparing everyday meals or hosting grand gatherings, this space exudes both style and functionality. Upstairs, the primary bedroom is a true sanctuary. Featuring a generous layout, it offers an oversized walk-in closet with a window for natural light, and a spa-inspired 5-piece ensuite with a deep soaker tub, glass-enclosed shower, dual vanities, and premium finishes - designed for ultimate comfort and relaxation. The fourth bedroom doubles as a private office and opens onto a vast, sunlit balcony - a serene spot for enjoying your morning coffee or catching up on work amidst panoramic views of the lush surroundings. Outside, the expansive, pool-sized backyard beckons with a wraparound deck, professionally landscaped gardens, a luxurious hot tub, and a fence ensuring utmost privacy. It's a haven for outdoor enthusiasts and those who appreciate the finer details of outdoor living. Welcome home. (id:60083)
Exp Realty
232 Lakeshore Drive
Ignace, Ontario
Magnificent sunsets can be yours year round from this lakefront home on Agimac Lake. Or make it your own weekend getaway. Sand beach, decks, even a balcony to enjoy the marvelous view. Two car heated garage with extra storage. (id:60083)
Latitude 50 Realty Inc.
271 Blue Water Parkway
Haldimand, Ontario
Attractively updated, Ideally situated 2 bedroom Lake Erie Lakehouse on sought after Bluewater parkway offering stunning Lakeviews with easy access to sand beach. Great curb appeal with Lake facing front deck, board & batten exterior, ample parking, & 50 x 100 lot. This custom built 2 bedroom home includes open concept living area with emphasis on the Lake including pine kitchen cabinetry, dining area, living room windows overlooking the Lake, spacious primary bedroom, additional 2nd bedroom, MF bathroom, laundry, & bonus turret office / entertaining room. Conveniently located minutes to amenities, Selkirk, Hoovers marina & restaurant, & popular Port Dover. Ideal for those looking to downsize in style, the first time Buyer, family cottage, or perfect Investment with tremendous short term rental income. Rarely do winterized properties in this price range with the view come available. Enjoy & Embrace the Lake Erie Lifestyle. (id:60083)
RE/MAX Escarpment Realty Inc.
20 - 6855 Glen Erin Drive
Mississauga, Ontario
Welcome to this beautifully upgraded modern condo townhome, located in a highly desirable Meadowvale town complex. This bright and open-concept home features a stylish kitchen with custom counters and a classic subway tile backsplash, seamlessly flowing into the spacious living and dining area. Accented with a white brick feature wall and cozy fireplace, the main living space also offers a walk-out to a private patio perfect for relaxing or entertaining. Recent updates include a refreshed powder room, upgraded electrical and flooring (2019), a newly added basement bathroom (2021), brand new stairs with sleek white risers and contrasting light wood treads, and new tile in the kitchen and foyer. Two parking spaces 1 designated for unit. Ideally situated close to scenic walking trails, Lake Aquitaine, top-rated schools, Meadowvale Community Centre, shopping, transit, and the Meadowvale GO Station, this home offers both modern style and everyday convenience in a family-friendly neighbourhood. (id:60083)
Keller Williams Real Estate Associates
15 - 60 Laguna Parkway
Ramara, Ontario
Waterfront Condo Featuring Two Bedrooms, Two Bathrooms, Three Walkouts to Large Private Deck Overlooking Canal with Direct Access to Lake Simcoe and the Trent Severn Waterways. Western Exposure. Municipal Water Included in Maintenance Fees. **EXTRAS** Fresh Paint Throughout, Updated Electrical, Primary Ensuite Reno'd in 2021 Including Heated Floors. 2nd Bathroom Partially Reno'd, Coin Laundry Available 24 Hrs with Multiple Machines on Site. Exterior Professionally Painted 2024. Enjoy All Amenities Lagoon City has to Offer Including Wristband Access to Private Beaches, Community Center/Association for a Low Annual Fee, Marina, Walking Trails, Tennis/Pickleball Leagues, Yacht Club and more. Less than 20 mins from World Class Entertainment and Dining at Casino Rama. Only 1 1/2 hours from the GTA (id:60083)
Century 21 B.j. Roth Realty Ltd.
26 Betty Nagle Street
Toronto, Ontario
Beautiful semi-detached home nestled in a family friendly neighborhood. Boasting over 2,200 sq. ft of living space, The open concept layout on the 2nd level features a spacious living room with juliette balcony, 2pc. washroom and kitchen with stainless steel appliances and granite counters. On the upper level, you'll find 3 good-sized bedrooms and 2 full washrooms.Has a huge deck from the kitchen The spacious primary bedroom comes complete with W/I closet & ensuite bath. The basement is fully finished and includes a 4pc. washroom, and a rec that is currently rented as a separate suit. The rent is 1900 per month. The seller or the sellers agent does not warrant the legality of the basement apartment . This home is conveniently located minutes to HWY 401, public transit, schools, parks, and amenities. (id:60083)
Cityview Realty Inc.
263 Honeywood Avenue
Kingston, Ontario
Welcome to 263 Honeywood Avenue, Kingston, where luxury living meets affordability. This home is incredible, featuring 4 bedrooms and 3 bathrooms, an amazing living space and a backyard that is sure to impress. The fully landscaped yard with waterfall and river, as well as a garden shed and 2-tiered deck, is perfect for nature enthusiasts looking for the modern convenience that living in town offers. On the East end of Kingston, close to the CFB Kingston, RMC, and downtown Kingston, this home truly has it all. Schedule your private showing today to see this home before it's sold. (id:60083)
Exp Realty
515 Victoria Street
Kingston, Ontario
This fantastic location offers an easy stroll to Queen's University and Kingston's major hospitals, making it ideal for students, faculty, healthcare professionals, and anyone seeking a vibrant downtown experience. There are 4 good sized bedrooms and 2 full bathrooms on a deep lot. It was formerly a fully rented 5 bedroom student house. Perfect for investors or families looking for student housing in a very desirable area. (id:60083)
Royal LePage Proalliance Realty
1043 Bar River Rd
Echo Bay, Ontario
77 acres, potential for 2 more lots, 1300 ft road frontage on Bar River Road, a garage, huge 40' x 60' shop and 1200 sqft house. Secondary driveway to the back of the property is shared. All buildings are in need of TLC. Tons of potential. Only 20 minutes from the Sault. Come and check it out. Property is being sold "as is, where is" without any warranties. None of the wood stoves on the premises are in working order. (id:60083)
RE/MAX Sault Ste. Marie Realty Inc.
102 - 400 Mclevin Avenue
Toronto, Ontario
Enjoy the ultimate in privacy, security, and comfort at Mayfair on the Green, Malvern's most sought-after gated community! This ground-floor suite feels more like a townhome, with two walkouts to your own 294 sq ft private terrace - an ideal space for kids to play, entertain guests, or simply unwind with a morning coffee. Fresh clean gray carpeting was added in February 2024, and there's room to personalize and make the space your own. Residents have access to an impressive shared amenity clubhouse, including an indoor pool, whirlpool, tennis court, fitness room, cardio room, squash court, and party room. You're also within walking distance to medical offices, shopping plazas, and everyday essentials like No Frills and Shoppers Drug Mart. A rare opportunity for ground-level living with resort-style perks. (id:60083)
Royal LePage Signature Realty
74 Penetang Street
Orillia, Ontario
Welcome to this Beautifully Refreshed 3-Bedroom, 2 Bath Home that Seamlessly Blends Modern Updates with Timeless Character. Located Just a Short Walk from Downtown Orillia, The Farmer's Market, Lake Couchiching and Local Shops and Amenities, this Property Offers Both Convenience and Charm. Step Inside Through the Inviting Sunroom, with Large Bright Windows, Makes it the Perfect Spot for Relaxing. Discover a Bright, Open-Concept Living and Dining Area Featuring 9 Foot High Ceilings, Beautifully Restored Baseboards and a Stylish 2-Piece Powder Room. The Updated Kitchen is Designed with Gorgeous Gold Hardware, Beautiful Quartz Countertops, Modern Stainless Steel Sink, a Large Pantry, Stainless Steel Appliances and a Walkout to the Backyard. Upstairs, You'll Find Three Spacious Bedrooms with Large Windows and Ample Closet Space, a Full 4-Piece Bathroom and a Convenient Laundry Area. And Wait, There's More!!! The Bonus Room is Warm and Inviting and Offers Incredible Flexibility - Ideal for a Home Office, Media Room or Playroom. Outside, Enjoy a Low-Maintenance Yard, a Generous Patio Space for Entertaining and a Detached Garage. Recent Upgrades Include: New Flooring, a Fully Updated Kitchen and Bathrooms, an Electric Furnace with Heat Pump, Central Air and New Electrical Throughout. This Home is Stunning and Move-In-Ready! (id:60083)
Century 21 Lakeside Cove Realty Ltd.
22 Kingsbury Trail
Barrie, Ontario
Welcome to this beautiful, spacious detached home available for sale in Barrie's desirable South End. This stunning property offers 4 generously sized bedrooms, 4 bathrooms, and a dedicated office space perfect for families or professionals working from home. The open-concept layout features a large living room with a cozy fireplace and expansive windows that fill the space with natural light. The kitchen has modern stainless steel appliances, ideal for everyday living and entertaining. The primary bedroom is a true retreat, boasting a luxurious 5-piece ensuite and an oversized walk-in closet. Additional highlights include a double-door entry and excellent location just minutes from Highway 400, the GO Station, top-rated schools, parks, and everyday conveniences. Don't miss the opportunity to make this beautiful home your Schedule a viewing today! (id:60083)
Trimaxx Realty Ltd.
49 - 165 Kozlov Street
Barrie, Ontario
Charming, spacious & well-maintained 3 bedroom condo townhouse in one of Barrie's prime locations. The main level features laminate flooring throughout and a bright, oversized eat-in kitchen stretching across the back of the home. Complete with a large pantry, dry bar, and extra window over the sink. The kitchen overlooks the back deck that is fully fenced in with a gate, giving access to the common elements and a private community playground perfect for young families. The deck itself is quiet and peaceful, backing onto greenery and is a lovely open space giving that sense of privacy rarely found in townhouse living.The main floor also offers a cozy living room and dining room that can double as an open-concept office perfect for today's flexible lifestyle. Plus, a conveniently located powder room adds that extra touch of comfort, making it easy for both you and your guests to freshen up without any hassle. Upstairs, you'll find three comfortable bedrooms and a 4-piece bathroom. The generous primary bedroom includes two windows for plenty of natural light and a spacious walk-in closet.The finished basement adds even more living space, ideal for a family room, home gym or relaxation space.Enjoy the convenience of a private attached garage and a two-car driveway, offering ample parking for both everyday use and guests. The community also features plenty of visitor parking, making it easy to welcome family and friends anytime.The modest maintenance fees include: water, cable TV, internet, exterior of the buildings, lawn maintenance, community playground, and common elements.This quaint complex is where comfort meets convenience. Tucked away just off Bayfield Street and surrounded by mature trees, this is walking distance to schools, public transit, restaurants, stores, Georgian Mall, and much more. Close to the East Bayfield Recreation Centre and with quick access to the 400, this friendly and welcoming community is the perfect place to call home. (id:60083)
RE/MAX Hallmark Chay Realty
517 Oldenburg Avenue
Ottawa, Ontario
Welcome to this beautifully maintained 4-bedroom, 2.5-bath Caivan home in Richmond, nestled in the desirable Fox Run Community. Built in July 2024, this modern home features quartz countertops, hardwood throughout the main floor, a spacious sunlit great room, including a breakfast area with a walk-out patio, and a finished basement with a huge recreation area, ideal for families or professionals alike looking for quiet spacious living. Enjoy the perfect blend of country charm and urban convenience, just steps from scenic Meynell Park, close to schools, trails, shopping, and ample greenspace. Built for energy-efficiency, this home includes a new forced air gas furnace (2024), central A/C, complete with air exchanger, humidifier and water softener. Tenants vacate on July 31st. This property offers excellent future income potential for investors and families alike. Don't miss this property, a great opportunity in every aspect! (id:60083)
Tru Realty
381-387 Mapleview Drive W
Barrie, Ontario
Unlock Prime Redevelopment Potential in Barrie's Booming South End. Now available for $2,275,000! 381-387 Mapleview Drive W. offers a rare office investment opportunity with immediate income and long-term upside. Featuring two fully leased office buildings on 0.665 acres with 179' of frontage on Mapleview Drive W., this site currently generates enough income to garner a potential 5.0% cap rate and boasts flexible C4 zoning that allows for many different uses. New Official Plan and draft Zoning designates the property as "Neighbour Area" & "Neighbourhood Commercial" positioning it for future redevelopment in one of Barrie's fastest-growing corridors. Located just west of Essa Road and steps from the Salem Secondary Plan, surrounded by major residential expansion and infrastructure improvements, this property wont last long. View the full brochure to review the investment case. Seller willing to sign headlease and lease back - subject to rental terms and rates (to be negotiated), or provide immediate or planned future vacant possession, at Buyers request and necessity. (id:60083)
Sutton Group Incentive Realty Inc.
20 Diamond Valley Drive
Oro-Medonte, Ontario
Fall in love with this Home located in Maplewood Estates in sought-after Sugarbush Community, between Barrie & Orillia. Offering approx 3,700sqf of finished living space and resting on a premium half-acre+ private land with outstanding trees, lining your own piece of paradise. 9' Ceilings, Elegant pot lighting & a Bright & Modern layout that combines comfort & contemporary style. The abundant windows throughout provide stunning views flooding the Home with Natural Light. The Main level features: *Spacious Primary Bedroom with spectacular views & an Ensuite bath for convenience & relaxation. *2 more Bedrooms *a main full Bath *the cozy Family room with Fireplace has a Walk-Out to the screened-in Terrace *Cook delicious meals in your Gourmet Kitchen that features a lg Custom Island & a Walk-Out to a Modern 2 tier Deck for those BBQ Family & Friends gatherings, creating unforgettable memories. *The Custom Laundry ads convenience & extra storage. Fully Finished Basement with Walk-Out/Separate Entrances, offers great potential for a granny suite, multi-generational living, or rental income. An expansive rec room with Fireplace, full Kitchen, 1 full Bathroom and two oversized rooms ideal for a home Gym, Office, or potential extra bedrooms for expanded living. Enjoy Maple Syrup tree tapping experience in Spring. Prime Location & Community: Home located within a Brand-New Oro Medonte Public-School catchment zone opening September 2025. The location offers many access points to Copeland Forest for kilometers of trails for Hiking, Mountain Biking, Snowmobiling & Snowshoeing. Within few minutes, you will find Skiing & plenty of year-round Outdoor Activities at Horseshoe Valley Resort & Mount St-Louis, Braestone & Settlers Ghost for Golfing and VETTA SPA, Lakes for Fishing, Boating & Swimming. Move in ready Home creates a smooth transition for the new Owners. Whether you are seeking a Peaceful Retreat or a Vibrant Community to raise a Family, this Home is ready to Welcome you! (id:60083)
Right At Home Realty
9 Academy Avenue
Wasaga Beach, Ontario
ROOM FOR A BIG FAMILY OR TWO! SPACIOUS 4-BEDROOM HOME WASAGA BEACH WEST END. This exceptional property offers generous living space perfect for large families or multi-generational living arrangements. Features include4 spacious bedrooms to comfortably accommodate everyone, 5 washrooms, including the main floor powder room, a formal dining room perfect for family gatherings and entertaining, multiple living areas with ample room to spread out A versatile floor plan that can accommodate extended family, a large kitchen with an island for all your cooking needs. PERFECT FOR: Growing families needing extra, Multi-generational living with potential separate private access. Investment opportunity for rental income potential Don't miss this rare opportunity to own a home that truly accommodates your family's needs! (id:60083)
Homelife Integrity Realty Inc.
2521 U Line Rd
Hilton Beach, Ontario
This 100 acres farm on St. Joseph Island offers 20 acres of tillable fields with more than 50 apple trees, 150 maple trees, walnut and oak trees and a creek that runs through the North East corner of the property. A 19th Century 2-storey home that has been completely redone from top to bottom including: new plumbing, electrical, insulation, drywall, flooring, bathrooms, weeping tile and basement membranes. 200 amp underground service. WETT certified wood stove with a propane forced air furnace. New wrap around deck and multiple outbuildings. (id:60083)
Century 21 Choice Realty Inc.
Ph 01 - 170 Bayview Avenue
Toronto, Ontario
Step into the world of Luxury and Sophistication with this stunning 3 bedroom, 4 bathroom, Plus office, corner penthouse in Toronto. This Award of Excellence designed condo is located in River City. Spanning over 2500 sq ft of living space, with panoramic lake and city CN tower skyline views. The open concept layout is bathed in natural light coming through the floor to ceiling windows, which includes 6 amazing walkouts to 3 private terraces. In the evening enjoy the breathtaking colourful sunsets. The custom Cambria quartz kitchen has Top of the Line appliances, Wolf, Miele, Subzero, Bosch and a massive built in island with lower storage and pull out drawers with a huge walk in pantry. Wake up to a beautiful sunrise off the gorgeous primary bedroom, this luxurious bedroom has a huge en suite bathroom with stackable Bosch washer/dryer, along with Skyline CN tower views. The 2nd bedroom offers a huge walk in closet, ensuite bathroom, with stackable washer/dryer, perfect for guests. The 3rd bedroom has an ensuite bathroom a built in desk and west views. The custom built office with the L-shaped desk is overlooking the city skyline with private pocket doors. All of this, PLUS **2 side by side parking spots and 2 side by side lockers** This spectacular penthouse offers a Lifestyle of convenience and urban living at its Best!!! Please review Feature Sheets for all upgrades. No Public Open House at this time (id:60083)
RE/MAX Hallmark Realty Ltd.
301t - 200 Keewatin Avenue
Toronto, Ontario
Indulge in unparalleled luxury living at The Residences on Keewatin Park - an exclusive enclave of 36 estate-like suites designed for the discerning buyer. Nestled in one of Toronto's most coveted neighbourhoods, The Keewatin offers privacy, elegance, and refined living, ideal for those seeking a sophisticated downsize or an extravagant pied-a-terre. Suite 301 offers 979 sq. ft. of thoughtfully designed space with a well-laid-out floor plan that feels like a private residence. Featuring a luxurious Scavolini kitchen with an oversized island, quartz countertops and backsplash, and abundant storage, this suite is meticulously crafted to suit your lifestyle. Enjoy a spacious primary bedroom with a walk-in closet and a spa-like ensuite, plus a large den and second full bath. Step onto your private terrace for al fresco dining on warm summer evenings. At The Keewatin, nothing is left to chance. Residents enjoy the utmost in comfort, design, and discretion truly a rare offering in the city. Just a short walk to Sherwood Park, Yonge Street, Mt. Pleasant, fine dining, and transit. Architecturally distinct, The Keewatin is a true gem in the area. (id:60083)
Royal LePage Terrequity Realty
704 - 9 Bogert Avenue
Toronto, Ontario
Welcome to a spectacular and modern suite in the iconic Emerald Park! Thoughtfully upgraded with stylish finishes throughout, this stunning unit offers the perfect balance of luxury and comfort. Enjoy breathtaking southwest views from the open balcony, and experience all that this state-of-the-art building has to offer including world-class, million-dollar amenities. Truly a rare gem in the heart of the city! Floor plan attached. (id:60083)
Century 21 Leading Edge Realty Inc.
62 Kempsell Crescent
Toronto, Ontario
This home is a top notch presentation !!Ready to move right in! !Updated top to bottom. So much on offer here! Prime Heart of North York Don Valley Village location...10 minute walk to subway and Fairview Mall.A great neighbourhood close to so many facilities.The home itself has been beautifully updated. Two beautiful bathrooms, a lovely light bright upgraded kitchen with newer top quality stainless steel appliances. The entry hall features electric fireplace with a beautiful mantle to provide a warm welcome to family and friends. A spacious L Shaped living/dining room Is perfect for entertaining and features crown moulding and handsome entry trimmings.Gleaming hardwood floors on the main and upper levels in this carpet free home. The lower level Family Room/Den is cosy and comfortable with built in bookcases and a gas fireplace. The beautifully landscaped garden is a treat in itself. Fully fenced and very private, it features a lovely pond as well as an enclosed gazebo for summer entertainment and some cooler weather with a coal fired antique fireplace! The garden also offers a unique opportunity to build a secondary flat on the grounds with its own street frontage as an investment or for multi generational living.Many mechanical upgrades to the house too,including added insulation, and a 50 year Landmark Premium roof in 2011, Please see attachment to the listing for the full list of upgrades.This is a great home to move into and well worth a look at. Easy to show. Home Inspection report and survey available. Floor plans attached to the listing. Note: Crawl Space For Storage Under Living/Dining/Kitchen Accessible and Illuminated. (id:60083)
Royal LePage Signature Realty
225 Parkdale Avenue N
Hamilton, Ontario
Discover an exceptional investment opportunity with this versatile mixed-use property, perfectly positioned in a bustling, high-traffic area. This meticulously maintained building features a range of impressive elements across its multiple levels. The main level is home to an exceptionally large restaurant space, long bar area equipped with coolers and bar stools, complete with a fully equipped kitchen ready for immediate use. The expansive open area of the restaurant offers ample room for a significant number of tables or can be easily adapted into a vibrant dance floor, making it ideal for high-traffic dining and entertainment. On the second level, you'll find a spacious pool hall and bar, providing an inviting venue for social gatherings and entertainment. The third level includes a practical office space suitable for a variety of business needs, as well as two residential units: a generous 3-bedroom, 1-bathroom unit perfect for families or groups, and a cozy 1-bedroom, 1-bathroom unit ideal for singles or couples. The 3rd Floor feature a large outside balcony that extends the full width of the building along the back, offering a private outdoor retreat. The basement adds further value with its impeccable condition, featuring a large 11 x 8 ft walk-in freezer, a 2-piece washroom, and ample storage space, all maintained to the highest standards. This area is well-suited for additional storage or operational support. With its prime location and well-designed layout, this property presents diverse income streams and versatile usage options. Whether you're seeking a thriving restaurant space, a dynamic entertainment venue, practical office space, or comfortable residential units, this property has it all. (id:60083)
Keller Williams Edge Realty
118 Seeley Avenue
Southgate, Ontario
Welcome to 118 Seeley Ave, a spacious and beautifully laid-out 4-bedroom home in the growing community of Southgate. This two-storey detached property offers over 2,600 square feet of functional living space, perfect for families seeking comfort, style, and room to grow. Step through the elegant double-door entrance into a welcoming foyer with ceramic floors and a large closet. The main floor features rich hardwood flooring throughout, with a bright living room and formal dining area enhanced by pot lights, creating a warm and inviting atmosphere. The heart of the home is the generously sized kitchen, featuring stainless steel appliances including a double oven, counter oven, dishwasher, and range hood. An oversized island and direct access to the backyard make it ideal for entertaining. The kitchen flows into a large eat-in area with ceramic tile flooring, perfect for family meals. A 2-piece powder room completes the main level. Upstairs, the expansive primary bedroom features hardwood floors, a walk-in closet, and a private 4-piece ensuite. Three additional bedrooms all with hardwood flooring offer ample space for family members or guests. The second level also includes a full 3-piece bathroom and a dedicated laundry room with ceramic flooring and a laundry sink for added convenience. The large unfinished basement presents a great opportunity to add living space or customize to suit your needs. With drywall already installed, its ready for your finishing touches. Situated in a family-friendly neighbourhood close to parks, schools, and local amenities, this home is ideal for those looking for a turnkey property with future potential. Don't miss your chance to make this beautiful home yours! (id:60083)
Cityscape Real Estate Ltd.
798213 3rd Line
Mulmur, Ontario
A rare opportunity to own 78 acres of natural beauty, privacy, and potentialset in the scenic hills of Mulmur, just 15 minutes from the charming village of Creemore. This unique property features a spring-fed 9-acre lake perfect for swimming, fishing, and paddling. A 1700 sq ft waterfront bungalow with walkout basement anchors the land, complemented by a triple car garage/workshop with guest suite and a rustic log bunkie tucked along the trails. Explore serene paths winding through a diverse forest of Scots pine, sugar maple, birch, and black cherry. Whether you envision a faith-based retreat, wellness sanctuary, luxury short-term rental, eco-tourism lodge, or private family compoundjust to name a fewthis property delivers the setting and freedom to bring your vision to life. Not located within the Niagara Escarpment Plan Area, allowing greater flexibility for future uses. (id:60083)
Coldwell Banker The Real Estate Centre
21 Meander Close
Hamilton, Ontario
A Turnkey Masterpiece in the Heart of Carlisle! Welcome to this beautifully reimagined modern farmhouse, perfectly situated on a quiet court in the sought-after Carlisle community. This fully renovated residence offers an exceptional blend of luxury, style, and comfort-designed for the discerning buyer seeking a move-in ready home with timeless appeal. From the moment you arrive, the professionally landscaped gardens and striking curb appeal set the tone for what's to come. Inside, discover 6 wide plank engineered hardwood floors and an expansive open-concept layout, ideal for both everyday living and elegant entertaining. The heart of the home is a show-stopping chefs kitchen, featuring an 11-foot centre island, high-end appliances, custom cabinetry, and premium finishes. The kitchen flows seamlessly into a cozy family room with a gas fireplace, bathed in natural light. Completing the main level is a refined living room, a spacious formal dining room, a private office, and a beautifully appointed powder room. Upstairs, the primary suite is a serene retreat with a spa-inspired ensuite that includes double custom vanities, a luxurious soaker tub, and an oversized glass shower. Two additional generous bedrooms and a stylish main bathroom provide comfort and space for family or guests. Every detail of this home has been thoughtfully curated from smooth ceilings, new baseboards, and updated window casings to Nordic-style front windows with simulated divided lights (SDLs), designer light fixtures, and abundant pot lighting throughout. Step outside to your private backyard oasis featuring a sparkling in-ground pool, mature trees, and a cozy fire pit- perfect for summer gatherings and peaceful evenings alike. Ideally located near top-rated schools, parks, trails, shops, the library, golf courses, and major highways, this home truly has it all. There's nothing to do but move in and enjoy! (id:60083)
RE/MAX Escarpment Realty Inc.
16 Goodwillie Drive
Welland, Ontario
This spacious bungalow boasts an amazing main floor Entertainers delight, both in & out doors. Offering an eat-in kitchen with loads of cupboard and counter space, room for a large dining table beside a bay window, walk-out to a deck,in the fully-fenced rear yard that is lined with trumpet vines.Inside off the kitchen through leaded glass french doors is the living room with large bright window and vaulted ceiling. On the main floor are three bedrooms, primary bedroom has a walk-in closet and it's own ensuite 3pc bath. Just off the foyer is the mudroom that is plumbed and wired for laundry, separate entrance to the basement, and also provides access to the two car attached garage that has a side entry door. The lower level contains lots of storage space, laundry, 2 bedrooms, office and a kitchenette, 3pc bathroom, large rec room/den/library, and a cold storage room,perfect for potential in law suite or mortgage helper. Property has 200 amp upgraded electrical panel. (id:60083)
Homelife/miracle Realty Ltd
6 Roselawn Court
Norfolk, Ontario
Imagine waking up to the whisper of nature in your own private sanctuary. Nestled on an incredible ravine lot at the end of a tranquil cul-de-sac, this charming 3-bedroom side-split offers breathtaking views and unparalleled peace. Step inside and discover a home designed for comfort and enjoyment. You'll love the recently upgraded hardwood flooring throughout, and the finished basement provides extra living space and endless entertainment opportunities. The heart of this home is truly its connection to the outdoors, with a picturesque 4-season sunroom that perfectly frames the stunning ravine views. Cozy up by the natural gas fireplace in the spacious family room, and unwind in your primary bedroom, complete with a convenient 3-piece ensuite. Outside, your private backyard oasis features a fence and a deck, ideal for entertaining or simply soaking in the natural beauty. Relax on the rear patio and watch the local wildlife wandering by. With a double driveway and a 2-car garage, there's plenty of parking for you and your guests. Beyond your doorstep, enjoy a short stroll to the beach and the vibrant Lakeside Park. This isn't just a house; it's a lifestyle. Don't miss the chance to make this extraordinary property yours! (id:60083)
Ipro Realty Ltd.
1013 Brucedale Avenue E
Hamilton, Ontario
Welcome to 1013 Brucedale Ave E, a charming 3-bedroom, 1.5-bath sidesplit in Hamilton's desirable Sherwood neighborhood. This well-maintained home features a bright living room with large windows, a cozy dining area, and a functional kitchen. Upstairs, you'll find two spacious bedrooms and a full bathroom, while the lower side level offers a third bedroom, a rec room, and a convenient 2-piece bath. The basement level adds even more functionality with a laundry area, shower, tools/utility room, and an additional fridge with ice maker ideal for storage, hobbies, or extra prep space. Outside, enjoy a large, fully fenced backyard that's a gardeners dream, complete with a greenhouse for year-round growing and loads of room to relax or entertain. A standout feature is the custom-built steel frame treehouse with aluminum siding, vinyl flooring, and a slide perfect for family fun. With a private driveway and a fantastic location near parks, schools, shopping, Juravinski Hospital, and quick access to the Linc and Red Hill, this home blends space, comfort, and unique features in one of Hamilton Mountains most loved communities. (id:60083)
Homelife/miracle Realty Ltd
24 Fairview Court
London South, Ontario
Presenting an exceptional income-generating property with remarkable flexibility and rental potential. Nestled on a generous 79.81 x 216.9-foot lot, this expansive home features 7 bedrooms and a thoughtfully designed layout to suit a variety of living or investment needs.The main floor offers 4 spacious bedrooms, while the newly renovated basement includes 3 additional bedrooms, each level boasting complete living areas, fully equipped kitchens, and modern bathrooms. This setup is ideal for maximizing rental income, providing comfortable in-law suites, or supporting multi-generational living.A separate basement entrance enhances privacy and convenience, allowing you to live in one section while renting out the other, or fully lease both levels to achieve maximum returns. Key Features: Potential rental income up to $4,500/month, Durable metal roof for long-lasting protection, Extended paved driveway accommodating up to 8 vehicles, Spacious backyard for added tenant appeal and outdoor enjoyment Flexible living arrangements to suit investors, families, or multi-generational households. Positioned on a large, desirable lot, this property offers not only a comfortable place to call home but also a promising path to financial success. Schedule your private showing today seize this opportunity to secure profitable returns and enjoy the benefits of adaptable living. Your journey to financial freedom begins here! (id:60083)
Homelife/miracle Realty Ltd
127 Laugher Avenue
Welland, Ontario
Modern Centennial-Style Home | 4 Beds | 2.5 Baths | Builder-Finished Separate EntranceThis beautifully designed 4-bedroom, 2.5-bath home showcases a sleek, modern Centennial aesthetic that impresses at first sight. Each bedroom is generously sized, offering ideal spaces for family living. The open-concept main floor features pot lights throughout and a chefs kitchen with quality appliances and ample counter space, seamlessly flowing into the breakfast area and spacious Great Roomperfect for family gatherings. Large windows flood the home with natural light, creating a warm, inviting atmosphere. Added perks include a builder-finished separate entrance and a no-sidewalk lot for extra driveway space. (id:60083)
Exp Realty
941 Old Mohawk Road
Hamilton, Ontario
Discover a striking blend of contemporary design and timeless warmth in this one-of-a-kind residence by Fortino Bros Inc., tucked quietly at the end of a private enclave. This modern farmhouse-inspired show home commands attention from the moment you arrive, with a bold exterior that fuses white brick, barnboard, sleek stucco, and oversized black-framed windows for dramatic curb appeal. Step inside to a thoughtfully designed layout made for real life open, airy, and crafted with families in mind. Soaring ceilings with shiplap and wood beam accents, oversized doors and trim, a stunning custom oak staircase, and a stone fireplace set the tone for casual elegance. The heart of the home is the chefs kitchen, where two-tone cabinetry, premium appliances, Taj Mahal quartzite counters, and a sculptural range hood combine style with performance. Indoor-outdoor living is effortless with a raised composite deck ideal for hosting or unwinding. Upstairs, four spacious bedrooms each feature walk-in closets and access to three beautifully finished bathrooms, plus a generous laundry room for everyday ease. The primary suite is your private retreat, complete with a spa-like ensuite featuring a freestanding tub, custom vanity, built-in cabinetry, and an oversized walk-in shower with seamless glass. Built by a Tarion-registered builder, this home is move-in ready and HST is included in the price. (Some photos have been virtually staged.) (id:60083)
RE/MAX Escarpment Realty Inc.
1898 Concession 4 Road
Niagara-On-The-Lake, Ontario
THE BEST OF BOTH WORLDS!! Country property on the edge of Old Town Niagara-on-the-Lake. Just a 5 min drive to the iconic Queen Street, lined with restaurants, shops, theatre, and cafes, with world class wineries just up the road. Over 1 acre, this property includes a large family home with over 2,200 finished square feet and a gorgeous kidney shape cement Schwenker pool. Perfect for a retreat away from the city or a great place to raise your family. All brick, plenty of light, large family gathering areas, living room dining room, eat-in kitchen, rec room with airtight woodstove, and even your own workshop. Includes 4 bedrooms, 1.5 bath and rough-in for a 3rd bathroom. New furnace and hot water tank 2025. Main floor laundry and a spacious 3 season porch for that after dinner relaxation. This property is extremely quiet, private, and peaceful. Surrounded by mature trees and nature's bounty of birds, bunnies, and even deer may drop by. The pool area is fully fenced, newer pool filter and pump, fully equipped with a pool house and sauna. Come and see this piece of paradise! (id:60083)
Right At Home Realty
35 Lakeview Line
Haldimand, Ontario
Welcome to your perfect year-round escape on the shores of Lake Erie. Situated on an oversized 71 x 295 ft lot with a rare stretch of sand and pebble beach, this lakefront cottage offers shallow sandy entry ideal for swimming and water activities. Enjoy stunning lake views from the expansive deck, unwind in the screened-in porch, or cozy by the gas fireplace in the bright, welcoming living room. The spacious kitchen opens to a formal dining area, perfect for hosting. A detached bunkie with hydro provides extra space for guests, and a single-car garage offers ample storage. Located on a private gated road for ultimate peace and privacy, yet just 10 minutes from Dunnville and within 90 minutes of Hamilton, Niagara, and Toronto, this is your opportunity to own a private slice of lakefront paradise. For virtual tour -> https://youtu.be/AyTeCPyig6Y (id:60083)
RE/MAX Gold Realty Inc.
16 Windale Crescent
Kitchener, Ontario
Welcome to this fully renovated 3 bedroom, 2 bathroom two-storey semi-detached home in the highly desirable Laurentian Hills neighbourhood. Top 5 Highlights of the Laurentian Hills Area: 1. PLENTY OF LIVING SPACE this home features 1204 square feet on the main and second level. 2. PRACTICAL LAYOUT - Designed with both style and functionality in mind, this home features a layout that embraces defined living spacesperfect for todays lifestyle. 3. GARAGE + PRIVATE BACKYARD Rare combo offering indoor parking, extra storage, and an outdoor retreat. 4. LOCATION! Just minutes from Sunrise Shopping Centre, grocery stores, restaurants, highway access and everyday conveniences. Easy access to schools, green spaces like Laurentian Park and conveniently located close to major routes, highway access and public transit. 5. FINISHED BASEMENT WITH WALKOUT A standout feature offering direct access to the backyard. The basement provides flexibility with LOTS of natural light with its walkout design. Recent Upgrades include: Roof (2023), Hot Water Heater replacement (2025), freshly painted (2025). (id:60083)
Shaw Realty Group Inc.
103 - 105 Conroy Crescent
Guelph, Ontario
***PUBLIC OPEN HOUSE - SATURDAY JUNE 21, 2:00 - 4:00PM***Discover the charm of this ground-level, 2-bedroom unit, situated in one of Guelph's most peaceful and affordable neighbourhoods. Ideal for first-time home buyers, downsizers, and investors alike, this home offers a blend of comfort and modern updates. Inside, you will find a spacious living area, tastefully refreshed with contemporary touches. Both bedrooms are generously sized with ample closet space to accommodate your storage needs. The kitchen has been stylishly updated with stainless-steel appliances and modern fixtures. The open-concept living and dining area is flooded with natural light and features a sliding glass door that leads to your private, enclosed balcony, perfect for enjoying your morning coffee or unwinding after a long day. Fresh paint, modern lighting, and new flooring enhance the units appeal, creating a move-in ready space. Enjoy the vibrant lifestyle this location offers with shopping, recreation, and popular restaurants just minutes away. Commuters will appreciate the easy access to Hanlon Pkwy and the convenience of direct bus service to the University of Guelph right across the street! For those who love the outdoors, hiking trails and parks are just steps away and provide the perfect setting for relaxation and leisure activities. (id:60083)
One Percent Realty Ltd.
21038 Mccormick Road
North Glengarry, Ontario
Welcome to this beautifully rebuilt home on a spacious 1-acre lot in Alexandria, completed in 2024 with thoughtful attention to detail and modern comfort. As you enter through the large mudroom, you'll find convenient main-floor laundry and direct access to the attached insulated double garage, finished with tin walls and ceilings. The garage includes a side door for easy storage of outdoor equipment like a lawn mower or snowmobile, and even has hot and cold water ideal for washing vehicles. From the mudroom, you can step outside, head downstairs, or walk into the bright open-concept living, dining, and kitchen area. The kitchen offers ample cabinetry, generous counter space, and a large pantry for all your storage needs. High ceilings throughout the main floor create a sense of openness and provide extra storage opportunities. There are three comfortable bedrooms, including a primary suite with a walk-in closet and a private 3-piece ensuite. A full bathroom serves the additional bedrooms. Off the dining area, large patio doors lead to a 12 x 24 back deck and a charming 12 x 16 screened-in gazebo with electrical service perfect for summer evenings and surrounded by well-maintained garden boxes. The fully finished basement offers a spacious family room with a bar area, cold storage, a utility room, and plenty of potential for additional living space. Outside, youll also find a detached, insulated shed with 60-amp service, a workbench, and a loft. This home is equipped with a Generac backup generator system, central air conditioning, a water softener, has surround sound and is pre-wired for a security system. Tarion warranty coverage is in place for added peace of mind. A truly versatile and well-designed home ready for its next chapter. 24 hour irrevocable on all offers. (id:60083)
RE/MAX Affiliates Marquis Ltd.
715380 1st Line Ehs
Mono, Ontario
Set on 7.78 acres of gently rolling countryside in the heart of Mono, this four-bedroom estate offers the perfect blend of timeless craftsmanship, modern luxury, and the charm of rural living. Renovated in 2018 with heirloom-quality finishes, the home is designed for those who appreciate natural beauty, privacy, and refined design. Surrounded by mature trees, curated perennial gardens, and private walking trails, the property invites a connection to the land ideal for those passionate about gardening, outdoor living, or elegant homesteading. Multiple decks, a charming covered porch, and an in-ground pool offer effortless spaces to relax, entertain, or simply enjoy the quiet pace of country life. At the heart of the home is a custom chef's kitchen with bespoke cabinetry, imported lighting, and a walk-in pantry, perfect for preparing homegrown meals or hosting gatherings. The open-concept living area flows with warmth and light, offering space for cozy fireside evenings or larger celebrations. The serene primary suite features a fireplace, spa-inspired ensuite with heated floors, soaker tub, rainfall shower, and a private balcony overlooking the countryside. A versatile loft space provides the flexibility to create a studio, office, or additional guest room. The bright lower-level walk-out includes three bedrooms, a full bath, and a spacious living area ideal for guests, multi-generational living, or relaxed everyday use. Modern conveniences like a 22 kw generator and a complete security system ensure peace of mind. Enjoy a hike on the Bruce trail with private access from your backyard, all just minutes from fine dining, farm stands, and Ontario's best outdoor escapes; this is more than a home; it's a lifestyle rooted in beauty, comfort, and authenticity. (id:60083)
Coldwell Banker Ronan Realty
156 Bending Way
Ottawa, Ontario
Rarely Offered 4 Bedroom End Unit on Premium Corner Lot in Sought-After Hearts Desire, Barrhaven!**This upgraded Minto Venice model offers approximately 2,100 sq ft of living space, combining exceptional size, light, and functionality. Situated on a generous premium corner lot, this home features a larger fully fenced yard, professionally landscaped with extensive interlock, garden space, and room to entertain outdoors.The sun-filled main level boasts an open-concept layout with abundant windows providing beautiful natural light throughout. A versatile home office/den is perfect for todays work-from-home needs. The bright kitchen is equipped with a center island with breakfast bar, stainless steel appliances, and an eating area with patio doors leading to the backyard.Upstairs, the spacious primary bedroom features a walk-in closet and ensuite bath. Three additional well-proportioned bedrooms, a full bathroom, and a convenient second-floor laundry room complete the upper level.The finished lower level offers a large family/recreation room with an oversized window, ample storage space, and a radon mitigation system for peace of mind.Lovingly maintained and shows like new! Walking distance to Minto Rec Centre, Stonebridge Golf Club, St. Joseph High School, parks, trails, and public transit. Just minutes to Chapman Mills Marketplace with shops, restaurants, and all amenities.Must See! Open House: June 15th, 2-4 PM. (id:60083)
Home Run Realty Inc.
36 White Bark Way
Centre Wellington, Ontario
Pine Meadows - A Retirement Lifestyle Beyond Your Expectations! This is a Land Lease community at $427.80 per month. The convenience of main floor living is amplified by the accessibility features the builder made standard for this community. A trail to Belwood lake steps from your door and Community centre has indoor pool, library, exercise room, sauna and hot tub, tennis courts/ pickle ball, wood working shop, and so much more! Maintenance fees $600 / month ( includes water/sewer, snow removal from road and driveway, grass cutting and front garden maintenance) . Sit back and relax. Retirement at it Best!! Metz B model 1344 square feet (id:60083)
Ipro Realty Ltd.

