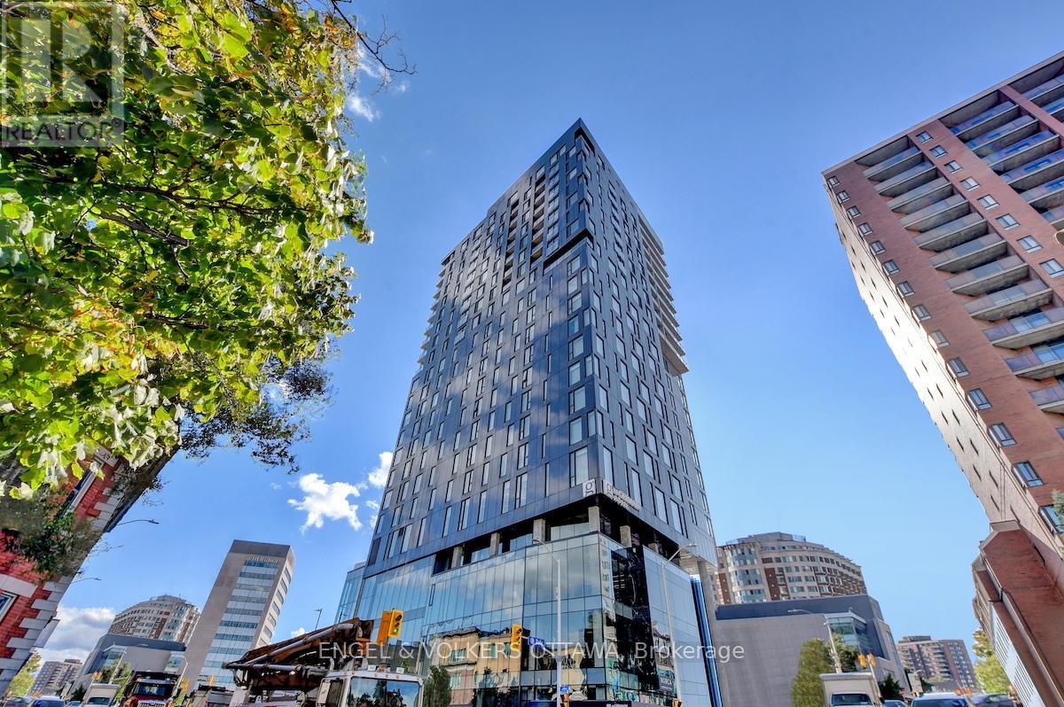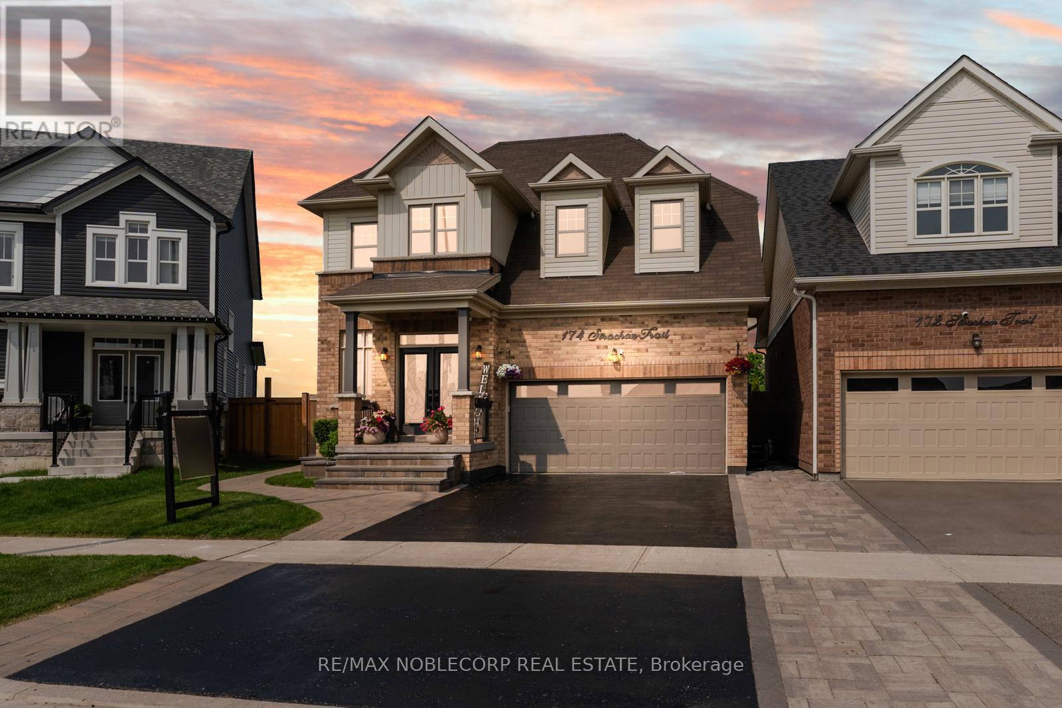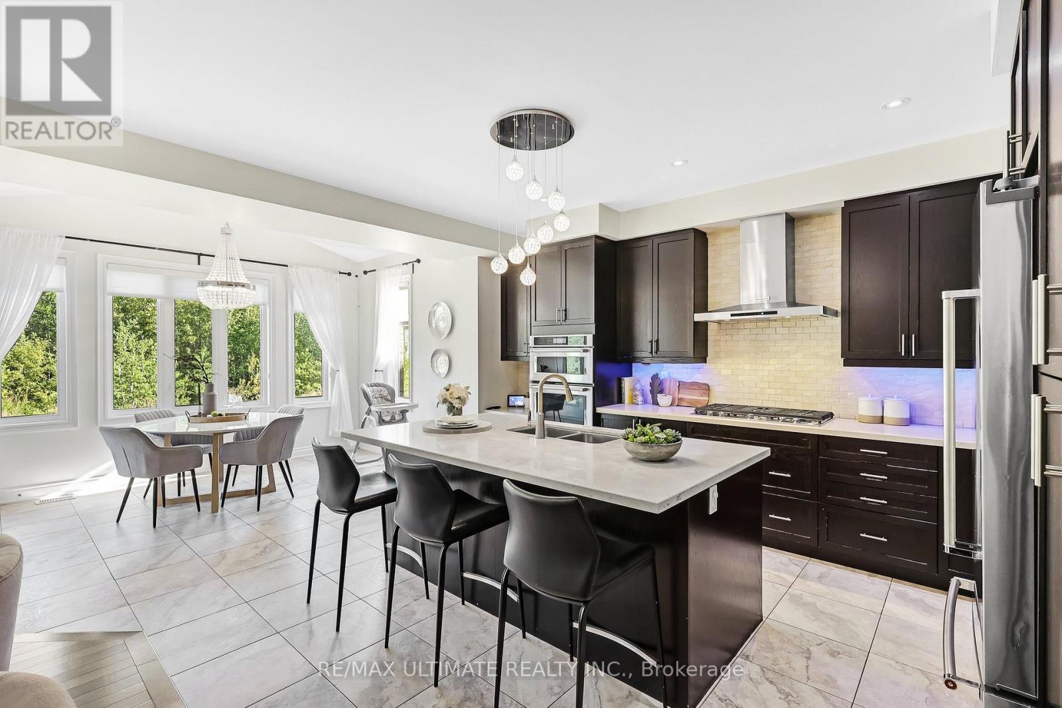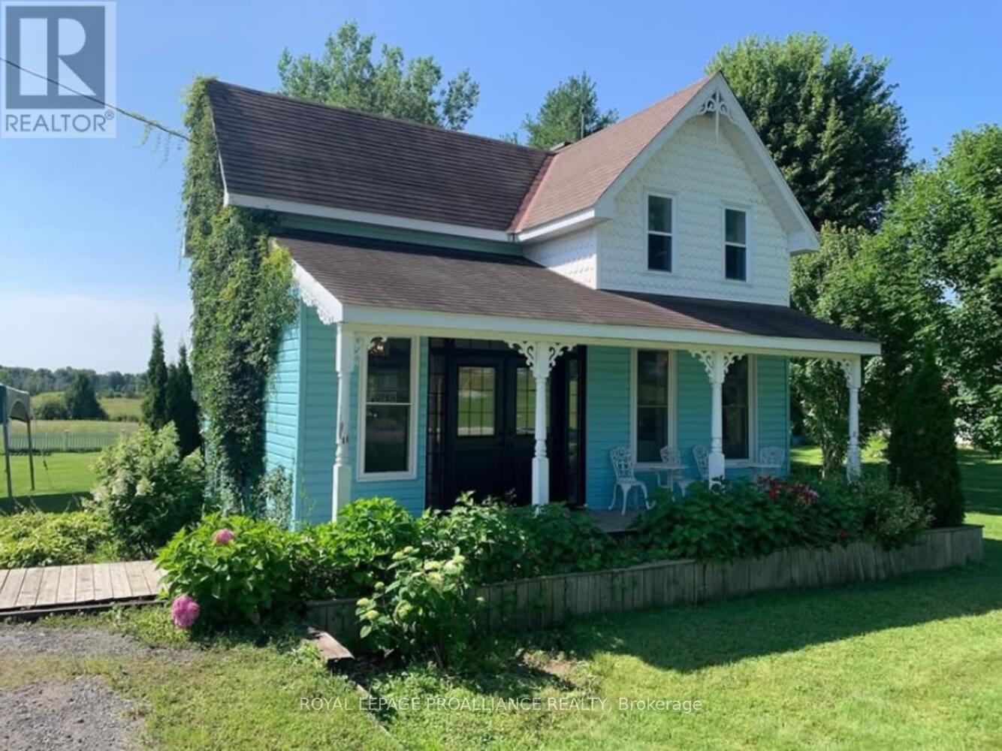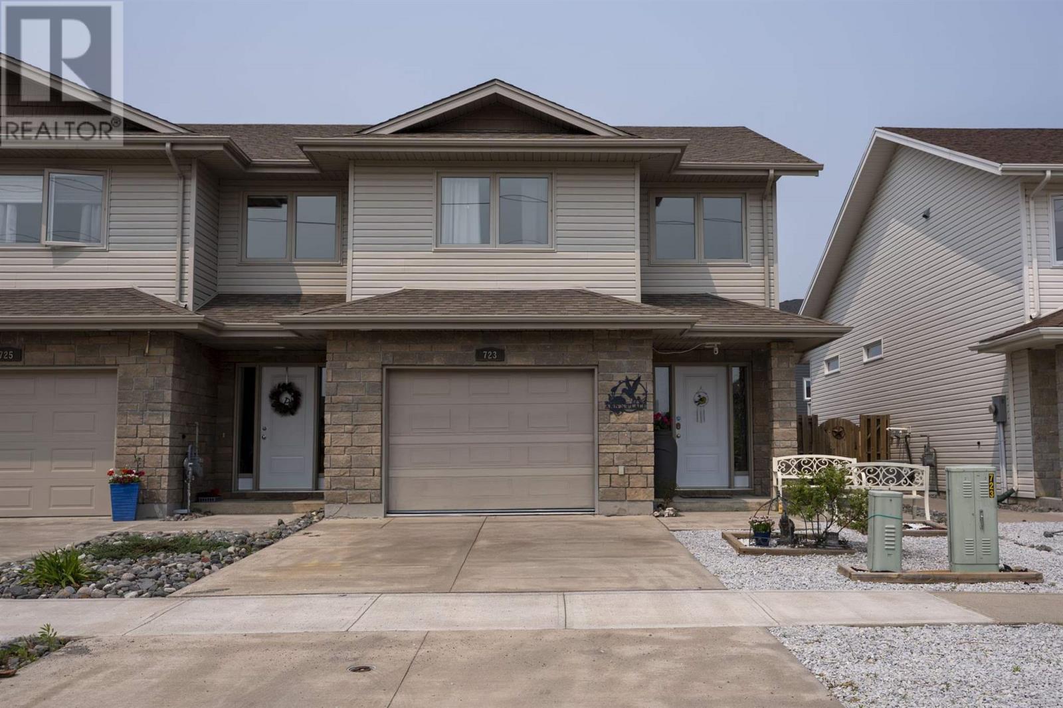2111 - 20 Daly Avenue
Ottawa, Ontario
Enjoy uninterrupted skyline views from the 21st. floor of this furnished, modern, 1 bed, 1 bath condo, complete with 9ft. ceilings, floor to ceiling windows, hardwood floors, custom kitchen with breakfast island, in-suite laundry, Juliette balcony and storage locker. This Arthaus development offers luxury amenities including Roof top Terrace with panoramic views of the city, Theatre room, Exercise gym, Meeting room, and Party Room. Arthaus is located above the well renowned le Germain 5 star hotel and Norca restaurant and a short stroll to the Rideau Canal, Art Gallery, restaurants, the Rideau Centre, boutique shopping, University of Ottawa, public transit, and the 417. It's all here, come check it out! (id:60083)
Engel & Volkers Ottawa
59 Brady Avenue
Ottawa, Ontario
Welcome to 59 Brady Avenue a beautifully maintained 3-bed, 2.5-bath Minto Empire townhome in the highly desirable Morgan's Grant community in Kanata. Just steps to Forestbrook Park and close to South March Highlands trails, this home blends comfort, style, and location. The main level offers a tiled foyer with a custom privacy window insert, hardwood flooring, and a bright open-concept layout. The living room features a gas fireplace and large windows that flood the space with light. The dining area, with its modern light fixture and wall mirror, creates an elegant setting for meals and entertaining. The kitchen features stainless steel appliances, a mix of grey and white cabinetry, and hardwood flooring. Extra cupboard space, a stainless-steel trolley, and open shelving offer both function and style. A chic powder room with upgraded lighting and shelving completes the main floor. Upstairs, plush carpet runs throughout. The spacious primary bedroom includes a walk-in closet and a 4-piece ensuite with Roman tub, separate shower, and long vanity. Two additional bedrooms offer bright, versatile spaces ideal for family, guests, or a home office. The finished basement features a cozy, carpeted family room with a electric fireplace and natural light perfect for a media room, playroom, or gym. Outside, enjoy a fully fenced backyard with a small deck and storage shed. The attached garage with built-in loft storage, automatic door opener, two remotes, and keyless entry. Driveway parking for a second vehicle adds convenience. Additional highlights include central air, full-size washer and dryer, upgraded lighting with dimmers, window treatments throughout, and fresh paint in a soft, modern palette. Close to top schools, parks, trails, Richcraft Rec Complex, shopping, public transit, and major routes including March Rd and Hwy 417. Move-in ready! *Basement image has been virtually staged to help showcase the property's potential and layout. (id:60083)
RE/MAX Hallmark Realty Group
174 Strachan Trail
New Tecumseth, Ontario
Get ready to fall in love with this completely upgraded 2650 sq ft home sitting on a pie-shaped lot & backing onto the tranquil Beeton Creek. From the moment you walk up to this home, you'll be taken back at the craftsmanship and pride of ownership. The custom landscaping wraps around the home, taking you to the private backyard oasis, where the sounds of the saltwater pool &waterfalls take you to a place of serenity. The custom-designed backyard cabana offers a place to change with a washroom so you don't have to walk inside with those wet bathing suits. This is luxury at its finest! Take a step inside the double glass doors to the entrance, where the custom wainscotting, oversized tiles greet you. As you walk through, you'll notice a private office, family room, dining room with an abundance of natural light, and pot lights throughout. The kitchen has been redesigned to include a larger island w/ a second prepping sink, bar fridge & pantry wall, undermount lighting, crown moulding, and custom backsplash. The custom mudroom with access to the garage is a showstopper. The mudroom includes Granite counters over the stainless steel Whirlpool Washer & Dryer, custom cabinetry, under mount sink, and a built-in bench w/ hooks. There are wood floors throughout, oak stairs with a new runner and oak spindles. The second floor boasts four generously sized bedrooms and bathrooms attached to everyone. The primary bedroom has a walk-in closet w/ custom organizer, the primary ensuite is newly renovated with a double sink, huge shower, and a tub. Not to mention the view from the primary room is picturesque with no backyard neighbours. Two bedrooms share the jack and jill bathroom, as the fourth bedroom has its own ensuite with walk-in closet. The basement feels like its own private retreat/ a living/games area, full gym w/ commercial floor mats, cold cellar with custom woodshelves, another washer and dryer and a full bathroom w/stand up shower. Family friendly and Move in ready! (id:60083)
RE/MAX Noblecorp Real Estate
42 Donwoods Crescent
Whitby, Ontario
For the first time ever gracing the market let me introduce to you 42 Donwoods Cres! Where Luxury Meets Lifestyle, welcome to one of Whitbys most coveted & family-friendly neighborhoods. Be welcomed by a charming portico porch with a cozy seating area and stylish double-door entranceway. Inside, an airy open-concept living and dining area awaits, adorned with coffered ceilings, pot lights, and rich dark hardwood floors providing an elegant space ideal for entertaining.The heart of the home, the kitchen and family room, offers the ultimate setting for both culinary creativity and cozy conversation. The oversized kitchen is a chefs dream with stainless steel appliances, gas stove, sleek range hood, undermount lighting for an extra touch of ambiance, deep pot drawers & large pantry. Large island with double sink and bar seating. Convenient coffee/computer nook. The spacious family room is highlighted by a stunning floor-to-ceiling marble accent wall with an ultra-slim frame fireplace, delivering a sleek, modern aesthetic. Upstairs, the primary retreat offers a peaceful escape with a large walk-in closet, beautiful 5-piece ensuite featuring a soaker tub and separate glass shower giving a spa retreat right at home.Three additional generously sized bedrooms offer flexibility for children, guests, or home office setups, along with an additional open-concept loft /sitting area perfect as a lounge or easily converted into a fifth bedroom. Downstairs you can enjoy a professionally finished basement complete with full kitchen, 3-piece bathroom, bedroom area and walkout to fully fenced in backyard with optimal privacy and a walkout access. Basement is the perfect retreat for movie nights, entertaining, or in-law/nanny potential. Additional highlights include:Main floor laundry with garage access, cold room, Tesla charger. Minutes to top-rated schools, shopping, golf, dining, Thermea Spa and Hwy 407 . An exceptional neighborhood. Total home sq footage is approx 3800. (id:60083)
RE/MAX Ultimate Realty Inc.
74a Quabbin Road
Front Of Yonge, Ontario
This charming country home, with its gingerbread exterior and pastel décor, is full of potential, having been extensively renovated and professionally designed! The bright and cheery ground floor offers an open-concept kitchen, dining nook, and living area, with a large southern exposure deck overlooking your private country lot. The second floor offers two good-sized bedrooms, a brand-new four-piece bathroom, and a bright and open laundry area. This home sits on a lovely 1-acre lot with mature evergreen trees and an oversized and insulated detached single-car garage with a tremendous opportunity for a great workshop. Or, take advantage of the commercial zoning and your entrepreneurial spirit to open your very own tourist boutique in the world-famous Thousand Islands! (id:60083)
Royal LePage Proalliance Realty
304 Acacia Road
Drummond/north Elmsley, Ontario
Welcome to this meticulously maintained 2-bedroom, 1-bath modular home located in the highly desirable 55+ Mississippi Hillview Park, just 10 minutes from historic Perth and an easy commute to Ottawa. This bright and spacious home features a well-equipped oak eat-in kitchen with a center island, open to a sun-filled living room with high ceilings and gleaming hardwood floors. The good-sized primary bedroom offers direct access to the 4-piece bathroom through a convenient cheater door, and a hallway laundry adds to the homes practicality. Set on a beautifully landscaped lot with mature trees, vibrant perennial flower beds, and a double-wide paved driveway that accommodates up to four vehicles, this property is as functional as it is charming. A good-sized shed/workshop provides excellent storage or hobby space. Recent updates include a 2018 asphalt roof on both the home and shed, furnace serviced in 2023, and central air serviced in 2024. The freshly painted side deck provides a welcoming outdoor space, while the second deck off the kitchen offers another spot to relax and unwind. Move in with nothing to do but enjoy this peaceful park settingperfect for quiet living year-round and summer enjoyment with swimming and lake access at beautiful Mississippi Lake. Pride of ownership shines throughout this move-in-ready home. Monthly park fee is currently $486.11 and includes property taxes, water, sewer, snow removal, road maintenance, and lake access. Note: monthly fees will increase by $50 for new owners, and all buyers must be approved by Mississippi Hillview Park management. (id:60083)
Coldwell Banker Settlement Realty
11 Country Club Place
Brockville, Ontario
Three level end unit townhouse, 3 bedrooms, 4 piece ensuite for primary plus 3 piece main on second level, main level features living room with fireplace, dining room with patio doors to large private deck with NG hookup for BBQ, roll out awning, well appointed kitchen & breakfast area plus a separate den/office, 2 piece powder room. Walk-out lower level family room with natural gas insert, patio doors to brick patio, a 3 piece bath, laundry room, access to driveway & garage. This home has forced air natural gas heat & central air conditioning, central vacuum, wired for generator hookup. Long time owners have enjoyed the friendly lifestyle in this complex with heated swimming pool, tennis/pickleball courts, access to river for kayaks, across road from 18 hole golf course & curling club. Walking distance to downtown stores & restaurants. Owners would prefer a longer closing or willing to rent back for a few months. Your chance to enjoy the easy going friendly lifestyle with easy access to local activities. Condo Fee $701.40 includes building insurance, amenities, general maintenance & repair, landscaping, snow removal, management fee, reserve fund allocation. (id:60083)
Royal LePage Proalliance Realty
46 Country Club Place
Brockville, Ontario
This completely renovated, modernized townhouse with open plan will appeal to the young at heart wanting to move to this friendly condominium complex located on a 5 acre site across the road from an 18 hole golf course and curling rink. The spectacular view of the St Lawrence River across Sherwood Bay from living room, deck & primary bedroom is so enjoyable & relaxing. The layout features a large living/dining area with kitchen offering breakfast bar, modern high end brand name appliances, plus a den or study area & 2 piece powder room, with access to a large deck from the patio doors. Upper level offers primary bedroom with ensuite & dressing area with plenty of closet space, 2 other bedrooms, main bath & laundry area. Lower level spacious recreation room with walkout to patio, a newly installed 2 piece bathroom, freshly renovated utility area. Forced air natural gas, central air. All the exterior maintenance, landscaping, snow clearing is included in the condo fee, so you will have more time for enjoying the heated inground pool or tennis/pickleball courts located in the 5 acres of treed grounds. (id:60083)
Royal LePage Proalliance Realty
2209 - 100 Western Battery Road
Toronto, Ontario
Step into this fabulous 850 sq ft, 2-bedroom, 2-bathroom condo, and 250 Sq Ft. of wrap around outdoor living !! Every inch screams style and convenience. Located in the vibrant heart of Toronto's Liberty Village, this gem boasts not just any view, but expansive, unobstructed astonishing City Views and CN Tower! If you think this is just another condo, then think again! This space feels like a home, and it's also meticulously designed with a floor plan that maximizes thoughtfully indoor and outdoor spaces. From the inviting living room to the practical open concept kitchen offering Full Sized Stainless Steel Appliances, every corner is crafted for comfort and elegance. The master suite, with its own three-piece ensuite, and the second bedroom offers upgraded closets' doors, and you can also step out from them onto the large balcony! A perfect place to entertain summer BBQs and twilight cocktails. Ensuite laundry, locker and parking to pack it all beautifully! What else? Well, swimming pool, exercise room, sauna, jacuzzi, guest suite, etc... Not to mention King-Liberty pedestrian bridge with easy access to King St, the Lake waterfront, Liberty's vibrant local pubs, restaurants, Budweiser Stage, BMO Fields & Exhibition Station/Fairgrounds, which are just steps away! (id:60083)
Real Broker Ontario Ltd.
306 Bonny Bay Rd
Dryden, Ontario
306 Bonny Bay Road – Wabigoon Lakefront Opportunity! Dreaming of lakeside living? Discover an incredible development opportunity on stunning Wabigoon Lake! This naturally treed lot spans approximately 0.89 acres and offers a gentle slope down to a beautiful rock shoreline. Located just 15 minutes from Dryden, Ontario, this serene property combines peaceful seclusion with convenient access to town amenities. Wabigoon Lake is renowned for its fantastic fishing, including Walleye, Crappie, and Northern Pike, and it connects to a network of other lakes for endless water adventures. Don't miss your chance to build the lakefront getaway you've always wanted. Contact us today for more details! (id:60083)
Sunset Country Realty Inc.
723 Weiler Blvd
Thunder Bay, Ontario
Just move right in to this beautiful 3 bedroom Parkdale townhouse which offers a high end custom kitchen which opens to dining/living room area. Main floor consists of high open ceilings with patio doors to your private back yard along with a large bedroom, walk in closet. Main Floor also offers laundry as well as laundry in the lower level. The main floor also offers a two-way fireplace b/w the living room and the bedroom. The Large Primary Bedroom offers ensuite with large closets. The Basement is fully finished with another bedroom and bathroom. (id:60083)
Royal LePage Lannon Realty
12 & 13 Hay Island
Kenora, Ontario
Escape to island living with this unique opportunity—Lots 12 & 13 on Hay Island, offering 6.15 acres of privacy, natural beauty, and stunning water views. This cozy 3-bedroom, 1-bath cottage is ideal for year-round use, featuring heated water lines and an approved septic field for four-season comfort. Enjoy lakeside living with your own boathouse and deck platform—both are pipe docks—perfect for swimming, boating, and soaking in the serene surroundings. A rare and peaceful retreat with ample space and endless potential—don’t miss this one-of-a-kind island offering! (id:60083)
RE/MAX Northwest Realty Ltd.

