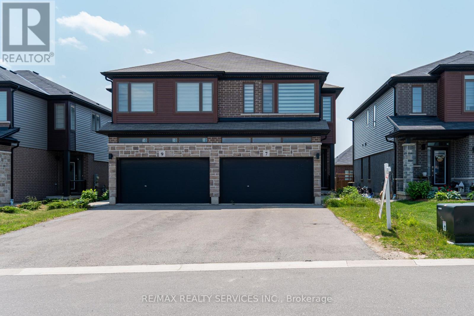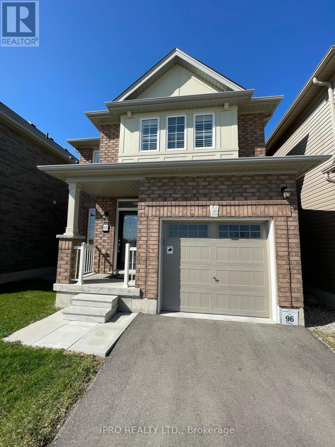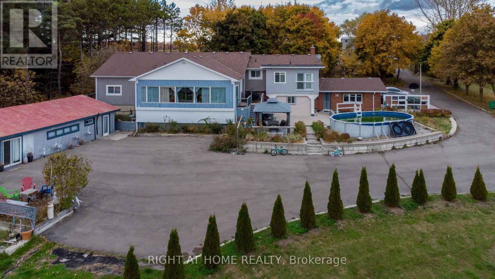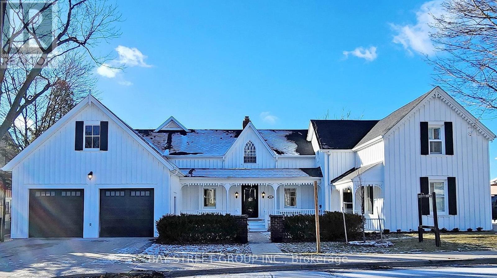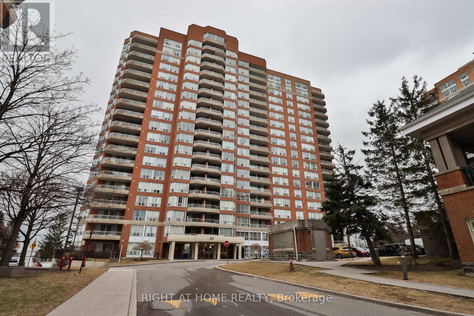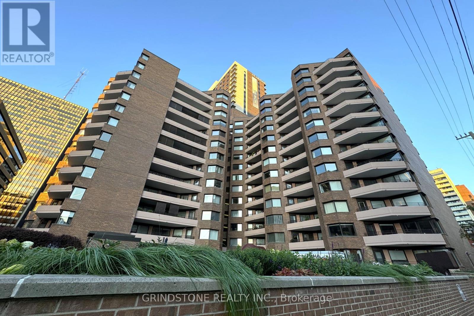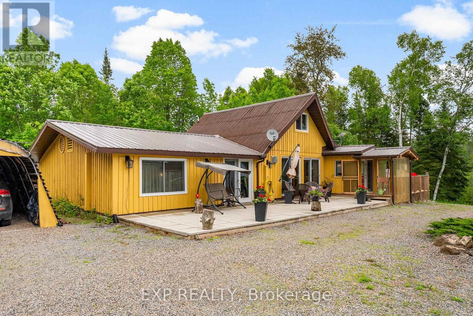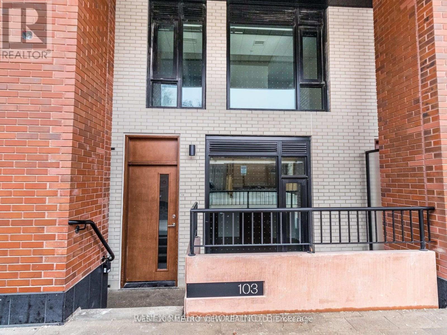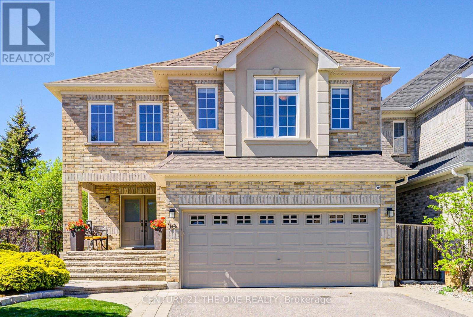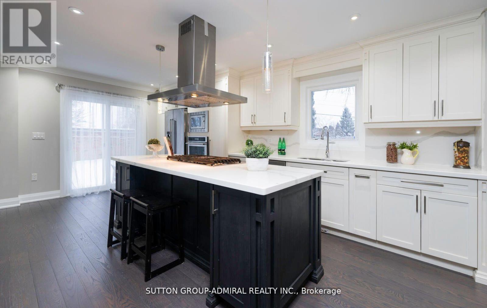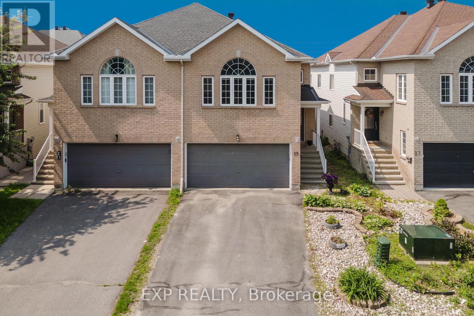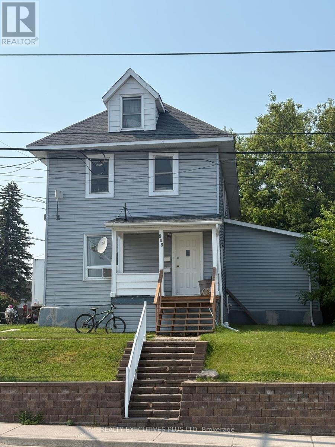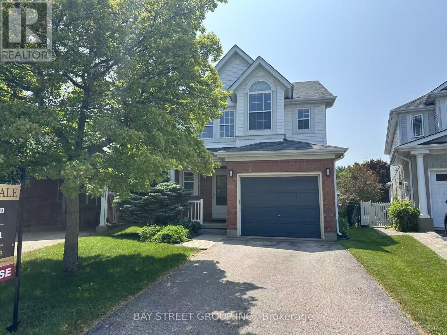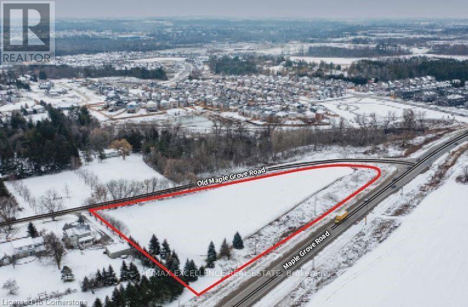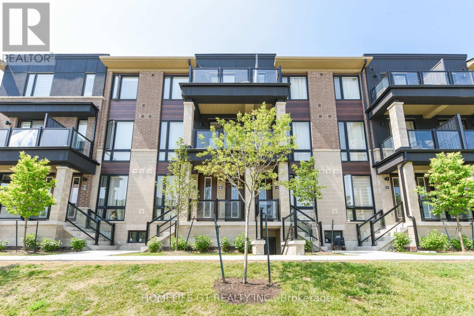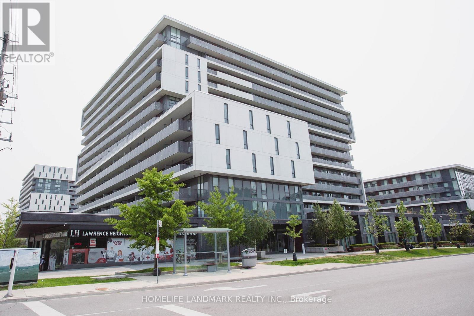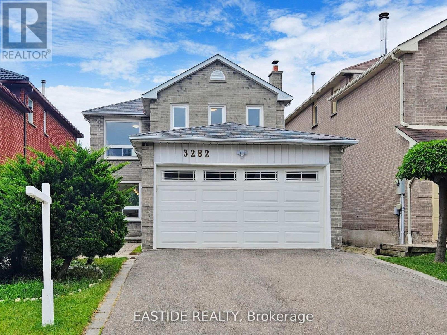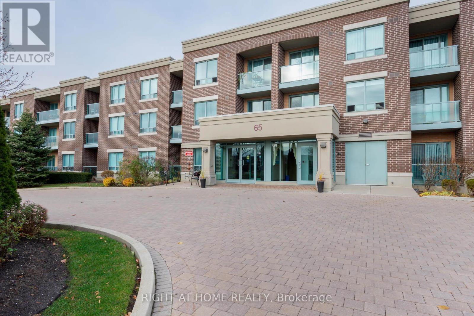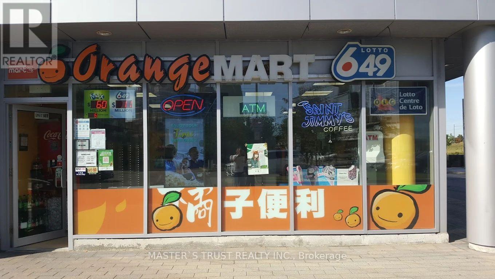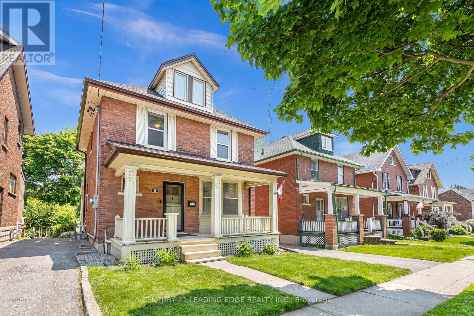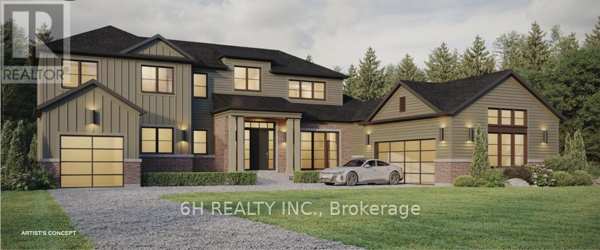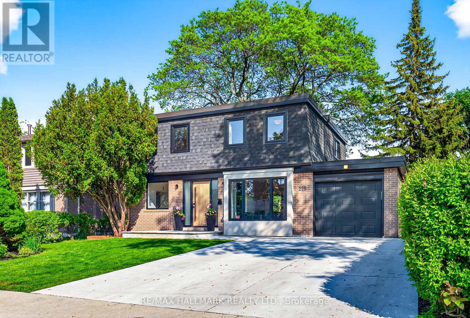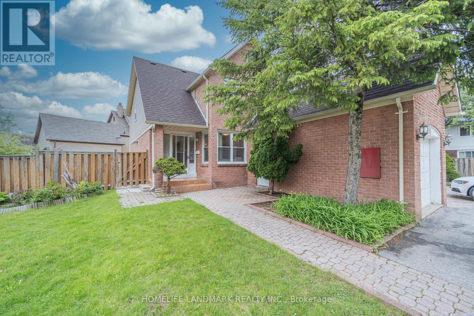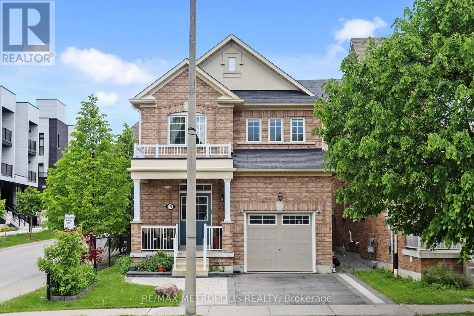7 Baker Lane
Brant, Ontario
Welcome to this beautifully maintained Semi-Detached home located in the desirable and fast-growing community of Paris, Ontario. Less than 5 years old, this modern residence offers 3 spacious bedrooms along with a versatile loft area ideal for a home office, kids playroom, or additional living space. The open-concept main floor features 9-foot ceilings, elegant hardwood flooring, and ample windows that flood the home with natural light. The chef-inspired kitchen is equipped with quartz countertops, stainless steel appliances, and seamlessly connects to a formal breakfast area that overlooks the fully fenced backyard perfect for family gatherings and outdoor entertaining. Upstairs, the huge primary bedroom includes a walk-in closet and a private 4-piece ensuite, while two additional generously sized bedrooms offer comfort for the whole family. Not to miss the bonus loft area that can be effectively used for Home office or kids play area. The oversized garage, with no sidewalk in front, allows for ample parking space. Freshly painted and recently upgraded with new pot lights. Modern roller zebra blinds throughout, this move-in-ready home is located just 1 minute from Highway 403 and Close To Brant Sports Complex, parks, schools, shopping, and all essential amenities offering the perfect blend of comfort, style, and everyday convenience. (id:60083)
RE/MAX Realty Services Inc.
71 Spicer Street
Centre Wellington, Ontario
Be the VERY FIRST to call this stunning, BRAND NEW, NEVER LIVED IN 4-bedroom, 3-bathroom home in a vibrant Fergus neighborhood. Upgraded with Elevation B (valued at $40,000) and features a 200 AMP electrical panel ideal for future legal basement, EV charger, and dual appliances. Bright, open-concept main floor with large windows. Upstairs includes a spacious primary suite with an ensuite and walk-in closet, plus a convenient second-floor laundry. Unfinished basement includes 3-piece bathroom rough-in, ready to customize. Located near hospitals, schools, parks, and amenities, just 30 minutes from major cities. Don't miss this opportunity! (id:60083)
RE/MAX Metropolis Realty
48 Witteveen Drive
Brant, Ontario
Welcome to your charming Brantford home in the thriving West Brant community! Over 50k in upgrades, this gem features hardwood floors and a stylish kitchen with quartz countertops, ceramic flooring and elegant California shutters. The primary bedroom boasts dual closets, ensuring ample storage space for both his and hers. Newly finished basement comes complete with a bedroom and 3-piece ensuite, which adds a versatile living space. Nestled within a vibrant neighbourhood, this property offers modern comfort and accessibility, enriched with thousands in upgrades. Its proximity to nearby schools, public transit, and local shopsensures convenience at every turn. Your ideal home awaits in this dynamic community. Don't miss out! (id:60083)
Ipro Realty Ltd.
3 Citronella Lane
Brampton, Ontario
WOW!!!!! PRIME LOCATION Discover this Fully Upgraded 5-bedroom detached home in one of the most sought-after neighborhoods, featuring LEGAL SECOND DWELLING and a perfect blend of space, style, and functionality. Highlights include Double door entry, a large relaxing porch, porcelain tiles, Gleaming floors, pot lights, a gourmet kitchen with stainless steel Appliances and pantry, Spacious Family room with fireplace, and a main floor den/office. The second floor offers a luxurious primary suite with a 6-piece ensuite Total three Fully upgraded full baths on Second floor. California shutters, Two separate laundry Area For Main and Basement, Separate Rec area with Full bath in the basement for owner use, 200 AMP Electric Panel and a concrete wraparound backyard. Custom Shed for extra storage With a double car garage and 4-car driveway ,no sidewalk, Total 6 Car Parkings. Close to School/Bus stop / Park and All other Amenities, A Must see Property***MOTIVATED SELLERS*** (id:60083)
Century 21 People's Choice Realty Inc.
810 - 2083 Lake Shore Boulevard W
Toronto, Ontario
"WATER VIEW" Welcome to the prestigious Waterford Condos an exclusive boutique residence offering luxury waterfront living. This rarely available 2-bedroom, 2-bath approx 1000 + square foot /(balcony) suite showcases stunning south-facing views of Lake Ontario from the main living areas and prime bedroom wake up to a stunning water view .Featuring a functional layout with 9-ft ceilings, rich hardwood floors, and elegant crown moulding, this home blends comfort and sophistication. The primary bedroom includes his-and-hers built-in closets and a fully renovated ensuite. The open-concept living and dining area is warm and inviting, complemented by a beautiful stone fireplace.The gourmet kitchen offers granite countertops, a breakfast bar, and premium stainless steel appliancesperfect for entertaining or everyday living. Step out to an expansive south-facing balcony with a gas line, ideal for outdoor dining with breathtaking lake views.Includes 1 parking and 1 locker. Enjoy the privacy of having only 7 units per floor, plus access to a beautifully maintained private garden.Unbeatable locationsteps to top restaurants, coffee shops, waterfront trails, and transit. Minutes to the Gardiner Expressway and Hwy 401.A rare opportunity to live in one of Torontos most desirable waterfront communities. (id:60083)
Sutton Group - Summit Realty Inc.
11433 Highway 9
Caledon, Ontario
Experience luxury and comfort in this breathtaking 5-bedroom, 4.5-bathroom detached home! Designed for both elegance and functionality, the open-concept kitchen boasts a spacious island, gleaming granite countertops, and an oversized stainless steel stove perfect for culinary enthusiasts. Relax year-round in the winterized sunroom, unwind in the expansive rec room, or entertain effortlessly on the patio and deck, complete with a gas hookup. This home is packed with premium features, including heated floors in the primary ensuite and third bathroom, an above-ground pool for summer fun, and a massive 3-car garage with an extended 20-car driveway. For the ultimate private retreat, the media room comes with its own kitchenette and washroom ideal for guests or cozy movie nights. Recent upgrades ensure peace of mind: the roof is just 7 years old, the air conditioning system is 9 years old, and the hot water tank (rented for $41.58/month) was replaced 5 years ago. This home is a rare find don't miss your chance to make it yours! (id:60083)
Right At Home Realty
236 Main Street
Markham, Ontario
Historic Unionville. Country Living In The City .Spectacular Double Lot Backing To Toogood Pond,, A one-of-a-kind location. Approx 0.50 Acre Estate ! Unbelievable Unionville Property W/Water Views From Kit., Great Rm, Din. Room & Master Bdrm ! Approx. 3500 Sq. Ft. Of Luxury.Open Concept Kitchen & Living Space.Addition Built By Award Winning Designer & Builder. Brandnew renovated. Hardwood Floor Throughout. Large Balcony facing pond. The basement has the potential to be converted into a walk-out basement.The space above the garage is very high and could potentially be converted into another bdrm with a bathroom.Live On Hist. Main St., Walk To Art Gallery, Library Etc. **EXTRAS** Brand New fridge &washer&dryer,all exiting windows covering,fridge in the basement,gas stove,rangehood,dishwasher,roof 2023,drive way 2023,Exterior house painting:2023 (id:60083)
Bay Street Group Inc.
1609 - 410 Mclevin Avenue
Toronto, Ontario
Stunning 2-Bedroom Corner Unit! This high-demand gem features sleek laminate flooring, modern light fixtures, and an open-concept layout. Enjoy breathtaking panoramic views from your oversized private balcony. The spacious master suite boasts a 6-piece ensuite and walk-in his/her closet. 24-hour gated security ensures peace of mind. Prime location-steps from TTC, top-rated schools, shopping, and more! Don't miss this rare opportunity-schedule your viewing today! (id:60083)
Right At Home Realty
2414 Nutgrove Avenue
Ottawa, Ontario
Welcome to 2414 Nutgrove Avenue, where you can enjoy the comfort and space of a detached home at the price of a townhome. This well-maintained 3-bedroom, 3-bathroom property is located in the desirable Half Moon Bay community, just minutes from schools, parks, shopping, transit, and scenic nature trails.The main floor features a bright and functional layout with gleaming hardwood floors in both the formal dining room and the inviting living room, complete with a cozy gas fireplace. The spacious kitchen is equipped with stainless steel appliances and a separate eating area filled with natural light.Upstairs, the large primary bedroom includes a walk-in closet and a 4-piece ensuite with a glass-enclosed shower and soaker tub. Two additional generously sized bedrooms, a full main bathroom, and a convenient upper-level laundry room complete the second floor.The finished basement offers a huge recreation room, perfect for a home theatre, playroom, or workspace.The unfinished utility room offers plenty of storage or use as a home gym space. A perfect opportunity for families, first-time buyers, or savvy investors in one of Barrhavens fastest-growing and most family-friendly neighbourhoods. Steps from Dowitcher Park with covered picnic area, playground, and soccer field. FreshCo grocery store down the street is expected to open this year. Roof shingles 2022, washer & dryer 2024, fridge & microwave hood fan 2025. (id:60083)
Grindstone Realty Inc.
1203 - 151 Bay Street
Ottawa, Ontario
Enjoy downtown living in this bright, 12th floor condo, offering city views and southern exposure! Spacious 2 bedroom unit features hardwood throughout, and a balcony that receives sun all day. The kitchen has granite countertops & backsplash, stainless steel appliances (new french-door fridge, stove, hood fan), Bosch dishwasher, and an island with breakfast bar. The primary bedroom has corner windows, a walk-in closet. All utilities are covered in the condo fees, including heating, cooling, hydro, and no hot water tank rental fees! Hassle-free living in a well-maintained building featuring amenities such as an indoor pool, women & men's saunas, bike storage room, and workshop. Located steps from the Lyon LRT station, the future Ottawa Library, and just across the street from the new Metro grocery store (to be confirmed). Parliament Hill, Goodlife Fitness, Planet Fitness, Rideau Centre, and the Byward Market within a short walk. The storage locker & laundry are conveniently located on the 12th floor. Underground parking spot. (id:60083)
Grindstone Realty Inc.
92 Lost Nation Road
Brudenell, Ontario
Tucked away down a long driveway off a quiet township road, this stunning 11/2 storey home offers the ultimate in peace, privacy, and natural beauty on 17 acres of lakefront property. Step inside to a light-filled, thoughtfully designed home featuring 3 bedrooms and 2 full bathrooms. The primary suite is a true retreat with a large walk in closet and a luxurious 5-piece ensuite, equipped with a soaker tub. Oversized windows throughout, flood the space with natural light and provide breathtaking views of the surrounding landscape. The heart of the home is the open-concept kitchen and living area, where a large island and walk-in pantry with extra prep space make entertaining a breeze. The living and dining rooms are enhanced by patio doors that open to a generous deck and patio area perfect for outdoor gatherings or quiet mornings with a coffee and the sounds of the lake. This property also includes a bonus: an original 2-bedroom, 1-bath cabin nestled in its own private setting, complete with a screened-in porch. Currently used as an Airbnb, it offers excellent income potential or a cozy guest space for family and friends. Practicality meets possibility with two sea-can storage units on-site, one thoughtfully converted into an office space with hydro. Additional large outdoor storage areas provide even more functionality for tools, equipment, or hobby space. Additional features include a generator for peace of mind and endless potential for enjoying every season in comfort and style. Whether you're looking for a year-round residence or a unique getaway with income possibilities, this property is a must-see. (id:60083)
Exp Realty
Sutton Group - Summit Realty Inc.
2151 Orchard Road
Burlington, Ontario
This Stunning Home Nestled In The Highly Sought-After Orchard Community! Home Features Many Tasteful Updates Including Large Eat-In Kitchen Revamp (2020) With Quartz Counters,5 Burner Gas Stove & S/S Appliances! Primary Bdrm With Walk-In Closet ,4 Piece Ensuite Featuring A Corner Soaker Tub And Glass Shower! A Spacious Great Room Offers Cathedral Ceilings, Bay Window, Gas Fp & Built-In Book Cases! Finished Basement With Full Kitchen, 3P Bathroom, Gas Fireplace, Stone Feature Wall And Perfect Por An In-Law Suite. Direct Access From Garage To Main Floor And Bsmt. Upgrades Include : Fresh Painting & Morden Lights('25), EV charger('22), BSMT Kitchen, Bath Quartz Counters, Gas Stove and Gas Line to Back Yard For BBQ('21),Garage Doors ('20), Roof & Furnace('18) And More! Minutes To 407, Qew And Go. Excellent School District, Close To Shopping, Restaurants And Amenities. (id:60083)
Homelife Landmark Realty Inc.
301 - 600 Dixon Road
Toronto, Ontario
***Rare Regal Plaza Assignment Opportunity*** Move-In Ready Brand New Luxury Office And Retail Space*** High End, Modern Office And Retail Spaces Right By Toronto Pearson Airport. A Modern Business Hub Rising Above The Sky Within Minutes Of Reach To Toronto Congress Center, Highway 401,409 & 427...Regal Plaza Welcomes You With 9 Ground Floor Retail Spaces And 105 Office Units. A Reinvigorated Neighbourhood With Endless Potential! Unit Is A Shell Unit, You Can Transform Your Office The Way You Like! The Unit Comes With One Owned Underground Parking Spot And Plenty of Visitor Parking Outside! (id:60083)
Exp Realty
24 Salisbury Circle
Brampton, Ontario
Public Open House June 15th, 2 to 4 p.m. A bright and spacious 4 +1 bedrooms two-story home nestled in a welcoming family-friendly neighborhood. The main level boasts generously sized principal rooms and an open-concept kitchen featuring a breakfast bar, built-in dishwasher, and seamless flow into the dining area, with access to a newly constructed deck. The primary bedroom includes a semi-ensuite, while all bedrooms offer ample space and double closets. The other 3 bedrooms on the upper level are bright and spacious and have double closets. The basement is a self-contained unit, complete with a private entrance, kitchenette and a bedroom with an ensuite bathroom... Conveniently located on a very private Saisbury Circ with access from the yard to the Salisbury Parkette. just steps from schools, near French immersion School and steps to the elementary school; within walking distance to Brampton GO, Rose Theatre and Steps to the Brampton Innovation District. Great Property in a Great Location. Priced to Sell!!! (id:60083)
RE/MAX Real Estate Centre Inc.
103 - 7 Watkinson Avenue
Toronto, Ontario
pectacular Ground Floor Townhouse With parking at Junction House! Front Door Street Level Access to Dundas! Freehold Style while also enjoying full building amenities- concierge, co-working space, gym, guest parking and sprawling rooftop for your enjoyment. Fabulous High End Kitchen with integrated appliances and gas cooktop, hardwood throughout, living room Extra Large Front Window, main floor full washroom. 2 bedrooms + oversized Den that is large enough to be a bedroom! All Upgraded High End Light Fixtures included!. BBQ Gas Line right outside your front door W/ Water Hose Access! Storage locker included. (id:60083)
West-100 Metro View Realty Ltd.
300 Fincham Avenue
Markham, Ontario
Stunning 2-storey, 4+1 bedroom home, lovingly maintained and upgraded by its owners! Located in desirable Markham Village, this bright and luxuriously spacious residence offers 2,534 sq. ft. (MPAC) of thoughtfully designed above-grade space. Featuring premium upgrades throughout, including a beautifully renovated kitchen, custom flooring on both levels with a matching staircase. The cozy family room, featuring a fireplace, opens directly to the private, landscaped backyard with mature trees. A formal dining room provides an elegant space for hosting family gatherings.This home also includes a finished basement, offering additional spacious living areas, as well as a main-floor laundry room with a side entrance to the yard. Situated in a prime location close to schools, parks, the GO station, Hwy 407, the hospital, and much more! Dont miss your chance to make it yours! (id:60083)
Bay Street Group Inc.
81 Vitlor Drive
Richmond Hill, Ontario
Extraordinary 6 Year New Stunning Showstopper Home in Prestigious Oak Ridges On A Premium Lot. Featuring 4 Large Bedrooms and 5 Washrooms. All Bedrooms Have Their Own Ensuite and Walk-In Closets. 10 Ft High Ceiling on Main Floor, 9 Ft High Ceiling On Second Floor and Basement. Exquisitely Crafted with High-End Upgrades. Lustrous Finishes & Designer's Palette Create a Refined Ambiance Boasting 4,072 Sq Ft per Builder's Floor Plan. Bright & Spacious, Excellent Layout, Large Principal Rooms. Gleaming Hardwood Floors and Smooth Ceiling Through Out the Main & Second Floors. Premium Shear Magic-Light Horizontal Blinds Thru-Out, Allowing for Tons of Natural Sunlight. Two Storey Grand Foyer with Elegant Staircase Features Oak Railings with Wrought Iron Pickets. Luxury Custom Kitchen Features Floor To Ceiling Custom Cabinetry and Extra Pantry Space, Quartz Countertops, Central Island with Breakfast Bar, Prep Area, Top of The Line Stainless Steel Appliances. The Cozy Family Room Featuring Gas Fireplace. Private Office on The Main Floor. Second Floor Offers 4 Spacious Bedrooms with Custom Built-In Closets, and 4 Ensuite Bathrooms. A Large Secluded Primary Bedroom Features a Walk-In Closet with Custom Organizers and 5 Piece Spa-Quality Ensuite, Custom Vanity with Quartz Countertop, His & Hers Sinks, Free Standing Soaker Tub & Seamless Glass Shower. Fully Fenced Private Backyard. Steps To Parks & Trails. High Efficiency Energy Star Furnace. Outdoor Surveillance Cameras. This Stunning Home Is Not to Be Missed! (id:60083)
Harbour Kevin Lin Homes
30 Neopolitan Court
Richmond Hill, Ontario
Original Owners! This Beautifully Maintained Home Is Tucked Into A Quiet Cul-De-Sac Siding Onto Green Space, Just Steps From Temperanceville Park, Offering Both Tranquility And Function For Family Living. A Skylight Adds Natural Light. The Thoughtfully Finished Basement Features Sub-Flooring and Pot Lights, and Brings Another 650 Sq.Ft of Living Space, With a Separate Entrance. The Professionally Landscaped Backyard Oasis Includes Mature Cedars For Full Privacy, Sierra Stone Patio, Front And Back Limestone Accents, Accent Lighting, A Granite Gas Fire Pit, And A Hot Tub Perfect For Entertaining Or Relaxing.The Spacious Family Room Boasts Soaring Cathedral Ceilings And Built-In Cabinetry Ideal For Cozy Evenings Or Hosting Guests. The Renovated Kitchen (2025) Features New Cabinetry, Hardware, And Counters. Additional Upgrades Include Popcorn Ceiling Removal (2024), Fresh Neutral Paint Throughout (2024), And Modern Window Coverings In The Kitchen And Living Areas (2024).Close To Top-Rated Schools, Parks, GO Station, And Forested Walking Trails, This Home Offers Exceptional Lifestyle And Value. (id:60083)
Century 21 The One Realty
23 Stockport Road
Markham, Ontario
Rare Find 5-Bedroom Semi-Detached Beauty in the Heart of Cornell ! Welcome to this stunning, move-in-ready 5-bedroom semi with ample parking, nestled in the vibrant centre of Cornell - a perfect match for large or growing families! Fully Furnished - Everything stays! Enjoy 3 x 58 TVs, premium appliances, and stylish designer furniture - all included for the new owner. Move right in. Everything from kitchenware to furniture is already here! It truly feels like stepping into a model home. Thousands spent on tasteful upgrades and modern finishes - no detail overlooked. Wireless video smart doorbell with real time 2-way monitoring. Eufy smart keyless entry door lock. Remote control from anywhere with built-in wifi, real time notifications using Eufy Security app. New zebra blinds thru-out entire house except custom privacy blinds for the 2 bathrooms at second floor. Brand new smart microwave can be controlled remotely via an app on your phone. *Original Owner. Owner is a registered real estate agent. *Built by Ballantry* Energy Star Certified* Prime Location: Steps to Bill Hogarth Secondary School, Black Walnut public school and Yee Hong Senior Home* Walk to Markham Stouffville Hospital, Cornell Community Centre, parks, and all essential amenities. Dont miss this gem in one of Markham's most desirable communities. A must see property before you move !!! (id:60083)
Century 21 King's Quay Real Estate Inc.
29 Roxborough Lane
Vaughan, Ontario
Demand Rosedale Heights Community! Prime child-friendly street. Spectacular detached home 2,501 sf on premium pie-shape lot. Fully gutted, redesigned, and renovated with modern, timeless taste. State-of-the-art kitchen. Huge island with gas cooktop with breakfast bar/eat-in area overlooking family room. Quartz counters. White shaker cabinets. Large combined living room-dining room overlooking kitchen with walkout to deck and huge pie-shaped lot. This bright and spacious home features an open concept layout, 4+2 bedrooms, 5 spa-like bathrooms, including three full bathrooms and laundry on the 2nd foor, a professionally fnished basement 2-bedroom apartment with a kitchen, a 3-piece washroom, as well as a separate entrance. This unit is perfect as an in-law suite or for a home-based business. L/A does not warranty the retrofit of the basement unit. Fantastic location: steps to public transportation, top-ranking schools, Walmart, Promenade, new state-of-the-art Garnet GWCC Community Centre, 2 min drive to HWY7/ETR407. Exceptional Value: Location + Size + Upgrades + Price! (id:60083)
Sutton Group-Admiral Realty Inc.
2733 - 68 Corporate Drive
Toronto, Ontario
Discover luxury and convenience in this beautifully upgraded 1,100 sq. ft. Corner unit condo at Tridel Consilium II, offering breathtaking unobstructed south-east facing views! Extensive high-end renovations have transformed this home, featuring a sleek modern kitchen with brand-new stainless steel appliances (Fridge, Stove, OTR Microwave, Dishwasher), Elegant refurbished cabinetry with new hardware and soft-close drawers, new stunning faux marble countertops with a new sink, seamlessly opening to a spacious living and dining area ideal for entertaining. The unit boasts a large walk-in pantry, and rich bamboo flooring throughout the living space and new Vinyl bedroom Flooring(carpet-free). Both toilets in the unit are brand new. Stylish light fixtures and high-end finishes add a sophisticated touch.Designed with an open-concept layout, this unit maximizes space and natural light with large windows in every room. The spacious master bedroom includes a 4-piece ensuite and walk-in closet. The second bedroom is well-sized with a large closet, and the versatile solarium/den can function as a third bedroom or home office. The second bathroom features a walk-in shower.Additional highlights include all-inclusive maintenance fees covering utilities, and a prime location just steps from Scarborough Town Centre, schools, the future subway station, TTC, Scarborough General Hospital, restaurants, and Highway 401.Residents enjoy exceptional amenities such as indoor and outdoor pools, a bowling alley, fitness center, squash and racquet courts, tennis courts, rec room with pool table, and free visitor parking. This move-in-ready home comes fully equipped with new appliances, freshly painted walls and doors in OC-17 White dove, New light fixtures, and includes one underground parking spot. Dont miss this opportunity, your stunning new home awaits! Please note unit is sold under power of attorney (id:60083)
Benchmark Signature Realty Inc.
2301 - 47 Mutual Street
Toronto, Ontario
5 Reasons to Fall in Love with This Downtown Luxury Condo:1. Elevated Living on the 23nd Floor: Experience life above it all with 10-foot ceilings and a clear, south-facing view of Lake Ontario. Uninterrupted skyline and water vistasperfect for your morning coffee or evening unwind.2. Sleek & Spacious Design: 584 sq ft + 108 sq ft Balcony of modern living with an open-concept layout, stylish finishes, and a large private balcony. Whether you're hosting guests or enjoying quiet time, this suite delivers versatility and elegance.3. Lot of upgrade: upgraded Kithcen Cabinet layout, and Countertop, Upgraded hardwood floor, Celling finished, upgraded washroom floor tile Bonus Den = Flexible Functionality: Need a home office, reading nook, or creative studio? The dedicated den gives you room to grow, adapt, and truly make the space your own.4. The Best of Toronto at Your Doorstep: Steps to subway access, Eaton Centre, St. Michaels Hospital, and TMU. You're in the city's beating heart with dining, shopping, and transit all within walking distance.5. Move-In Ready & Maintenance Made Easy: A brand-new unit in a luxury building with top-tier amenities including concierge, gym, rooftop deck, and morethis suite is tailored for easy, upscale downtown living (id:60083)
Real One Realty Inc.
Ph17e - 36 Lisgar Street
Toronto, Ontario
Welcome to this bright, fully renovated 2-bedroom, 2-bathroom modern unit located in the heart of the vibrant Queen Street West Village. Featuring an open-concept layout, the second bedroom enclosed with a stylish glass wall is ideal for use as a home office while maintaining a connection to the living space. Expansive balcony and floor-to-ceiling windows provide an abundance of natural light. TTC nearby, and surrounded by grocery, restaurants and shops. (id:60083)
Benchmark Signature Realty Inc.
29 Castle Glen Crescent
Ottawa, Ontario
Beautifully maintained 4-bedroom, 3 Bath semi-detached bunglow nestled on a quiet crescent in the established, family-friendly neighborhood of Glen Cairn. This sun-filled home features an open-concept layout with soaring cathedral ceilings and a striking palladium window, creating a bright and airy living space that's perfect for entertaining. The kitchen offers a smart, functional design and flows seamlessly into the living and dining area. The spacious primary bedroom impresses with its vaulted ceiling, walk-in closet, and a generous ensuite with a soaker tub and separate shower. Two additional bedrooms and two full bathrooms complete the main level. A graceful curved staircase leads to the lower level, where you'll find inside access from the double car garage, a large rec room perfect for a home gym or family hangout, a fourth bedroom, 3-piece bathroom and ample storage. Step outside to a fully fenced backyard with a private patio and gazebo ideal for summer entertaining. Located close to shopping, top-rated schools, parks, the Trans Canada Trail, Glen Cairn Rec Centre, and more. Don't miss your chance to call this warm and welcoming home yours! (id:60083)
Exp Realty
59 Periwinkle Drive
Hamilton, Ontario
Welcome to a beautifully maintained home nestled in a sought-after, family-friendly neighborhood in Hannon.This spacious 3-bedroom, 3-bathroom property offers the perfect blend of comfort, style, and convenience. Step inside to a bright, open-concept main floor featuring a modern kitchen with stainless steel appliances, a large island, and ample cabinet space ideal for entertaining or everyday living.The inviting living and dining areas are filled with natural light and provide seamless access to a fully fenced backyard perfect for relaxing or hosting summer BBQs.Upstairs, you'll find a generous primary suite with a walk-in closet and a private ensuite bathroom, along with two additional well-sized bedrooms and a second full bath.Additional highlights include a finished basement, providing extra living space for a home office, rec room, or guest suite and full washroom possibly add separate entrance for in-law suit or rental potential, and a convenient attached garage with inside entry.Located close to parks, schools, shopping, highway access, and all amenities, this home offers everything you need for modern family living.Dont miss your chance to own this fantastic property book your private showing today! (id:60083)
Homelife/miracle Realty Ltd
106 Fourth Avenue W
North Bay, Ontario
Legal Triplex in Prime North Bay Location. Strong Cash Flow & Huge Potential! Welcome to 106 Fourth Ave. West, North Bay a rare opportunity to own a fully tenanted, legal triplex in a high-demand location just steps from shopping, transit, downtown and the library. Total Net Income: $31,500. 3 Self-Contained Units: 1-Bedroom Rented at $946 + hydro, 2-Bedroom Rented at $1,238 + hydro and 4-Bedroom Rented at $1,559 (facing Fourth Ave.) This property offers flexibility and income:Investors enjoy immediate returns with great tenants in placeOwner-occupiers move into the spacious 4-bed unit and let the other units pay your mortgage. Insurance: $2000, Gas: $2100, Hydro: $3000 and Water: $2400. (id:60083)
Realty Executives Plus Ltd
9 Stonehill Avenue
Kitchener, Ontario
Luxuriously Stunning, Bright and Spacious Townhouse In Prestigious Sought After Wallaceton. Less Than 5 Years Old. Freshly Painted. Main Level Features A Beautiful Eat- In Kitchen And A Great Room With A Fireplace And Huge Windows. Kitchen Features Quartz Countertops And Island. Hard Wood Floors Through The Main Floor. Main Floor And Basement Features 9 Ft Ceilings. Entry From Garage Into the House. 3 Good Sized Bedrooms on 2nd Floor. Prim Bdrm with En-Suite Washroom and Walk-In Closet. Laundry on 2nd Floor. Finished Basement with Oversized Window And A Full Washroom. Easy to show. S/S Fridge, Stove, Dishwasher and Washer/Dryer. (id:60083)
Newgen Realty Experts
46330 South Street
Central Elgin, Ontario
Charming 4-bed, 2-bath country home situated on a tranquil country road with no through traffic, in historic Sparta. Features spacious mudroom, main floor laundry, and numerous updates: kitchen/pantry & laminate flooring (2019), reverse osmosis system, upgraded electrical panel (2024), metal roof (2019), garage conversion (2018), full exterior siding (2019), new deck (2024), and with a brand-new well system scheduled for installation another major upgrade adding long-term value and reliability to this beautiful country property. Cozy woodstove plus forced air heating. Detached outbuildings, above-ground pool, and tranquil greenspace views. Just 30 mins to London, 15 mins to St. Thomas, and 10 mins to Port Stanley & Port Bruce. A perfect mix of modern comfort and rural charm! (id:60083)
Exp Realty
19 Silversmith Court
Guelph, Ontario
Welcome to this Modern, Spacious, Freshly Renovated Detached Home Nestled on the Highly Desirable Silversmith Court, a Quiet Cul-De-Sac with Minimal Traffic, Which is Perfect for Families. This Property is On A Very Private Premium / Deep Pie Shaped Lot With 87.6 Feet Width at Rear Yard Backing to Conservation Land & No Neighbours Behind. The Home Boasts over 2400 SQFT Living Spaces All above Grade, Open Concept Layout on Main Floor, Engineered Hardwood Flooring Throughout on Main Floor, Beautifully Upgraded Kitchen With Quartz Countertop, Custom Made Cabinets, Stylish Backsplash, Center Island with Breakfast Bar and Stainless Steel Appliances. Large Sliding Door in the Living Room Fills the Room with Tons of Natural Light, and Leads to the Huge Deck Overlooking Trees and Greenery for Miles, Providing Space for Family and Friends Gatherings. Second Floor with Newly Installed Carpet, Generous Sized Primary With High Ceiling, Large Walk-in-Closet and 4Pc Ensuite. Another Two Bedroom with Ideal Room Size with WIC and Closet Respectively, Sharing a 3Pc Main Bathroom. Finished Basement Provides Extra Space for Gatherings, with Recreation Room/ Bedroom, Walk Out Entrance , 3PC Bathroom and Separate Laundry, Utility Room and Storage Room, which is Ideal for an Extended Family or Potential Rental Income. The Backyard Provides Ample Space for Year-Round Enjoyment. An Additional Residential Dwelling Unit on Backyard is Possible. Commuting is Easy with Quick Access to Major Roads. Schools(Elementary, High School and University of Guelph), Parks, Grocery, Shops(Stone Road Mall & Hartsland Market Square), Restaurant, Churches, Medical/Dental Clinic, Pharmacy and Gyms are all within a Few Minute Drive. (id:60083)
Bay Street Group Inc.
2100 Maple Grove Rd Maple Grove Rd
Cambridge, Ontario
3.24 acre parcel located in Cambridge, ON. The site is currently zoning R1 and has 648 ft of frontage along Maple Grove Road. The property is well positioned providing quick access to Highway #401 and ample connectivity to the Region. The property represents a unique opportunity to own a residentially zoned land in the growing Cambridge market. (id:60083)
RE/MAX Excellence Real Estate
86 - 25 Knotsberry Circle E
Brampton, Ontario
Experience upscale living in this beautifully crafted brand-new residence featuring 2 spacious bedrooms and 2.5 modern bathrooms. Designed with elegance and comfort in mind, the main floor boasts 9-foot ceilings and stylish laminate flooring throughout.The gourmet kitchen is a chefs dream, showcasing granite countertops, a sleek backsplash, double bowl stainless steel undermount sink, and a bright breakfast area with a walkout to a private balconyperfect for morning coffee or evening relaxation.The primary bedroom includes a luxurious 4-piece ensuite and its own private balcony. The second bedroom is generously sized with ample closet space. This home seamlessly blends modern finishes with functional designideal for both everyday living and entertaining. (id:60083)
Homelife G1 Realty Inc.
1522 - 160 Flemington Road
Toronto, Ontario
The Yorkdale Condo Penthouse Split Bedroom Plan Uptowns Favourite Neighbourhood To Live Located On The Subway Line Just Off Of Hwy 401 & The Allen Expwy, 10 Mins North To York U 13 Mins South To Uoft & 20 Mins South To Ryerson Steps To Yorkdale Mall Gourmet Restaurants Entertainment & Urban Convenience High End Finishes Floor To Ceiling Windows Cartier 2 Model.Luxury Building With Fantastic Amenities. Comes With Parking And Locker! No Smoking Building! (id:60083)
Homelife Landmark Realty Inc.
3282 Dragon Drive
Mississauga, Ontario
Updated Top to Bottom. This 3+3 Bedroom 3+1 Bathroom Home is Like New & Includes a Rentable 3 Bed Basement Unit with Separate Entrance! The Renovated Kitchen is Spectacular with Custom Cupboards, Backsplash, Stainless Steel Appliances, Quartz counters & Floor tiles. The Home in the Heart of Mississauga, Fantastic Fairview Community. This Quiet Community with Great Schools, Amenities, Transit, Parks & Easy Access to the Downtown Core, Square One Mall, Hospital, Highways and GO Train. (id:60083)
Eastide Realty
5627 Goldenbrook Drive
Mississauga, Ontario
EXCEPTIONAL OPPORTUNITY!!**A Huge Private Pie Shaped Lot**! A beautifully Stucco &Stone-Faced 4 Bedroom Home situated on A Quiet Child Safe Street in a Prime Location! This sunny east and west exposure home boast a central fall layout with a formal living room and dining room, an open concept family room, and a gourmet kitchen overlook garden, large sized breakfast area walks out to a huge and sunny east-facing backyard. Spiral stairs lead to 4 bedrooms, Large Primary bedroom features a sitting area, ensuite and walk-In closet plus his closet, Other 3 bedrooms are in generously sized. Finished Basement included wet bar, washroom and cold cellar! Renovated bathrooms, Replaced windows (except a few).Freshly painted some rooms. Beautiful landscaped front yard with interlocking walkway and leading to the backyard, A Huge Sunny East Facing Backyard provides an ideal setting for your family and friends gatherings and entertaining! Enjoying the Peaceful & Elegance Ambiance and Convenience! This home offers incredible convenience with doorsteps to Day care center, Elementary, Middle schools & Top ranked #62 St. Joseph Secondary School. Vista Height French Immersion school. Walking distance to River Grove community center, Parks & Trails and Credit River. Close to shopping plazas, Heartland shopping center, Streetsville GO train station, Hwy 401 & 403. It is Great OPPORTUNITY to Own this Fabulous HOME! (id:60083)
Royal LePage Real Estate Services Ltd.
907 - 3006 William Cutmore Boulevard
Oakville, Ontario
Welcome to a Unique, Brand-New 1-Bedroom, 1-Bathroom Suite at Clockwork Condos by Mattamy Homes! Located in the desirable Upper Joshua Creek community, right between Oakville and Mississauga, this beautiful suite offers style, convenience and comfort. Youre just 10 minutes from Trafalgar Memorial Hospital and a quick 30-minute drive to downtown Toronto. Suite Highlights: -Modern Layout with a sleek standing shower - 9-foot smooth ceilings and Engineered Vinyl Flooring (SPC) throughout - Oversized windows that flood the space with natural light and offer a gorgeous, unobstructed view. A contemporary kitchen featuring: - Quartz countertops - Chic backsplash - Upgraded island - Premium full-size stainless steel appliances. Smart Home Features via Mattamy Hub: - Mobile integration with heating, cooling, and smoke alarm system - One smart switch included Smart suite door lock - Integrated lobby camera. Building Amenities Include: - 24/7 concierge service - Breathtaking rooftop terrace with stunning views - State-of-the-art fitness studio - Stylish social lounge - Pet spa. Additional Info: - Parking and locker included - Taxes have not been assessed yet - Unit is virtually staged for illustration purposes. (id:60083)
Bonnatera Realty
243 Downsview Park Boulevard
Toronto, Ontario
DON'T MISS THIS OPPORTUNITY. Stunning Executive Townhome in Prime North York. Where Modern Luxury Meets Urban Convenience This Beautifully Designed Residence Combines Upscale Finishes With An Unbeatable Location To Deliver An Exceptional Living Experience.Rare Opportunity To Live Across From One Of The Largest & Most Dynamic Urban Parks In Toronto! Spacious 5 Bdrm End Unit Town With Lots Of Natural Lighting & Feels More Like Semi-Detached Home. Main Floor Is Spacious With 9ft Ceilings And Upgraded Designer Chef's Kit/ With An Over-Sized Island + W/O Private Outdoor Terrace - Perfect For Entertaining + Summer Bbqs. Approx. 2400 Sqft Interior Plus 3 Outdoor Terraces & Double Car Garage! Tons Of Upgrades Which Consist But Not Limited To: Installed Cat 6 Line; Installed Pot Lights And Under Cabinetry Lights In Kitchen; Installed Garage Door Opener Wi-Fi Operated; WiFi Video Door Bell; Upgraded Light Fixtures Throughout Most Of The Home; Built In Banquette Storage Bench In Living Room; Installed Zebra Window Blinds On The Main Floor And Window Blinds With Blackout In 3 Bedrooms.Third Floor Over-Sized Master Bedroom Features Park Views, Huge Walk Through Closets & A Spa-Like En-Suite Bath.Enjoy The Spring and Summer Season On The Magnificent Rooftop Terrace W/ Beautiful Park Views! (id:60083)
Home Leader Realty Inc.
12210 Mclaughlin Road
Caledon, Ontario
Beautiful End Unit Townhome for Sale in Caledon Nearly 2,000 Sq. Ft. of Upgraded LivingDiscover this upgraded end-unit townhome in one of Caledons most desirable neighborhoods. Featuring almost 2,000 sq. ft. of bright, open-concept space, its perfect for families or professionals seeking comfort and style.Enjoy 9 ceilings, a modern kitchen with upgraded cabinets, marble countertops, a backsplash, stainless steel appliances, oversized island, and full-size fridge. The layout flows seamlessly into spacious dining and family areasgreat for entertaining.Upstairs, find 3 large bedrooms including a serene primary suite, plus a main-floor office ideal for working from home. Upgraded tiles, plush carpet, and large windows add warmth and natural light.Bonus: double-car garage and a deep driveway with 4-car parking. Located close to Mayfield Rd, McLaughlin Rd, Hwy 410, top-rated schools, parks, and shopping.Perfect for first-time buyers or anyone looking to upgradethis home is move-in ready! (id:60083)
Yes Realty Inc.
318 - 65 Via Rosedale
Brampton, Ontario
**LOWEST PRICED** COME SEE this beautiful Spacious Move-In Ready One Bedroom in the Desirable Rosedale Village, The Hottest place to live in the GTA. Come enjoy Adult Lifestyle at its best in a resort-like community. Ideally situated with quick access to highways, shopping and nature parks. Here, you will live easy. With a wide range of all-included amenities and activities, you can do as much or as little as you want. You will have time to do the things you love with like-minded neighbours. All snow clearing and yard maintenance is done for you! Live your best life with your own 9 hole executive golf course in your backyard - and check this out - there are no tee times! Play as much or as often as you wish! Enjoy the outdoor courts - pickleball, tennis, bocce, shuffleboard, lawn bowling. Go for long walks without leaving the Village! The Clubhouse offers many indoor recreation options - swimming in the salt water pool, games and concerts in the auditorium, gym, lounge, library, sauna, meeting rooms. Join the many clubs ranging from guitar to travel. This condo suite is in a 3-storey low-rise building - with elevator and its own party rooms. Open the door to your suite and be greeted by the natural light pouring in from the patio doors and the large bedroom window. The entrance foyer is spacious with a spacious step in closet. This model offers the larger kitchen layout. There is no shortage of countertops and cupboard space. There is granite countertops, backsplash, stainless steel appliances and breakfast bar. The dining area flows into the living area giving you options for furniture placement to suit the way you live. The generously sized bedroom can accommodate a king-size bed. The walk-in closet is also very spacious. Just outside the bedroom you will appreciate a large double closet - more room for storage! The bathroom is modern and spacious. The balcony gives that outside space for your morning coffee, reading or just to enjoy the summer evening skies! (id:60083)
Right At Home Realty
107 - 3603 Highway 7 E
Markham, Ontario
A fantastic opportunity to own a well-established convenience store in the heart of Markham, ideally situated amidst hundreds of residential units and surrounded by complementary businesses. This high-visibility location benefits from consistent daily foot traffic and a loyal customer base. This fully turnkey business comes equipped with: Liquor, Tobacco, and OLG licenses. ATM and Bitcoin machines generating steady monthly passive income. A wide range of inventory including snacks, soft drinks, household essentials, groceries, cigarettes, beer & wine, ice cream, instant win tickets, and more. Lotto Commission Is around $2,000/Mo, Extra Income . Whether you're a seasoned entrepreneur or a new business owner, this asset sale offers a solid foundation and immediate revenue. Don't miss your chance to own a thriving business in one of the GTAs most desirable and growing areas. (id:60083)
Master's Trust Realty Inc.
4 Cabot Court
Aurora, Ontario
*Wow*Absolutely Stunning Totally Renovated 3-Bedroom Bungalow Nestled on a Quiet Court in one of Aurora's Most Sought-After Neighbourhoods!*This Charming Home Boasts a Bright & Airy Open Concept Layout with Rich Hardwood Floors, Crown Mouldings and a Seamless Flow Perfect For Both Everyday Living & Stylish Entertaining*Gorgeous Chef-Inspired Modern Kitchen With Quartz Counters, Custom Backsplash, Stainless Steel Appliances, Pot Lights & Valance Lighting*3 Spacious Bedrooms on the Main Floor with a Walkout to your Beautiful Sundeck Overlooking Your Private Backyard Retreat and Total Privacy with Lots of Mature Trees*The Fully Finished Basement with a Separate Entrance Offers Incredible Flexibility Featuring a Large Recreation Room, Second Kitchen, 2 Additional Bedrooms, 3-Piece Bath & a Dedicated Laundry Room... Ideal for In-Laws, Extended Family or Potential Rental Income*Step Outside to your Backyard Oasis Surrounded by Lush Greenery, Mature Trees, Oversized Deck, Relaxing Hot Tub, Gazebo & Plenty of Space to Enjoy the Outdoors*The NEW Detached Garage is a True Bonus That Comes Fully Insulated with Gas Heating & Epoxy Floors... The Perfect Teen Hangout, Man-Cave, Home Gym, or Studio*The Long Driveway With Ample Parking for 7 cars & Prime Location Close to Parks, Top-Rated Schools, Transit & All Amenities Completes This Incredible Package*Move-in Ready & Full of Charm*This is the One You've Been Waiting For!*Put This Beauty On Your Must-See List Today!* (id:60083)
RE/MAX Hallmark Realty Ltd.
10 Yongeview Avenue
Richmond Hill, Ontario
Sophisticated custom-cut Indian limestone stone castle located in the high-end and most prestigious area of South Richvale, Richmond Hill. This exclusive estate was crafted by a high-end home builder with over 2 decades of experience and a portfolio that includes NHL players and elite developers. Situated on a rare 85 x 255 ft perfectly rectangular lot, this white mansion has exquisite French-European design with a splash of contemporary elegance. open-concept layout offers an impressive, uninterrupted sightline from the grand front entrance to the serene backyard. This estate spans 12,000 sq ft of lavish L/ space, highlighted by a soaring 22-ft foyer, 28 ft coffered luxurious DOME w elect lights, art woodwork, Natural stone walls w lighting,2 elegants Powder-r w custom walnuts cabinets,swarovski Faucets& onyx stone refined sophistication Exceptional Natural light &dramatic W design frame stunning panoramic views of the landscaping. Main floor is 11 ft, the 2nd is 13 ft, with an elevator. Executive The gourmet kitchen features custom cabinetry, a massive walnut 10.5 x 5.3 ft center island, The castle 5+1 Br,10 wash r with extensive architectural 13-foot D/b cathedral ceilings & heated fl en-suite Brs, walking closets with automated lights, M-sitting area opens to spacious balcony w panoramic views & breathtaking closet room just for celebrities quality, Ground L radiant heated fl w(water supply) gym mir with D/b dr glasses, Smart systems, full B/I speakers, Theatre with surround sound system, recreation R with wet bar and large wine cellar (capacity 1800+ bottles) Step outside to your private resort-style backyard, a massive concrete heated saltwater pool (20x40 ft) with a waterfall, shower,, Stone gas fire pit, luxurious heavy concrete venus statues & 4 elegents grand concrete planters, mature trees, all natural stones around the garden.Hot tub for 8 persons, perfect for gatherings under the stars.Custom walnut PW-rooms, Swarovski crystal faucets, onyx stones (id:60083)
Right At Home Realty
48 Porterfield Crescent
Markham, Ontario
$180K+ in Renovations Turnkey Luxury on a Rare Pie-Shaped Lot! Step into this fully renovated showstopper featuring an open-concept layout and a designer kitchen with quartz countertops, top-of-the-line stainless steel appliances, and smart pot lights for effortless home automation. Enjoy extra living space in the finished basement, complete with large built-in closets, a luxe 3-piece bath with rainfall shower, and prewiring for a projector perfect for cozy movie nights. Walk out to your private backyard oasis, ideal for summer BBQs, stargazing, and relaxing by candle light.This home blends style, smart tech, and premium finishes perfect for modern living. A MUST-SEE PROPERTY! (id:60083)
Right At Home Realty
75 Oshawa Boulevard N
Oshawa, Ontario
Welcome to 75 Oshawa Blvd N, a beautifully maintained 3-bedroom, 2-bathroom detached home that perfectly blends character with thoughtful modern upgrades. Situated in a family-friendly neighbourhood, this home offers a bright and functional layout ideal for families, first-time buyers, or those looking to downsize. Significant updates include new fencing completed in 2021, providing added privacy and curb appeal. The kitchen features new appliances also installed in 2021, making everyday living more convenient. In 2022, the home was upgraded with R60 attic insulation, a high-efficiency furnace, central air conditioning, a tankless water heater, and a new driveway. Most recently, a 200 amp electrical panel was installed in 2024, along with a brand-new washer and dryer. This move-in-ready property is ideally located close to schools, parks, shopping, public transit, and other essential amenities. A perfect opportunity to own a lovingly updated home in the heart of Oshawa. (id:60083)
Century 21 Leading Edge Realty Inc.
685 Reach Street
Scugog, Ontario
Introducing The Valentia, an exceptional new bungaloft in the exclusive SpringWinds community of Epsom. This impressive 3121 sqft residence sits on a magnificent 1.16-acre estate lot, offering privacy and tranquility. Designed for discerning buyers, the home features a luxurious main floor primary suite and main floor laundry. Upstairs, find three additional well-appointed bedrooms. Practicality meets luxury with three car garages and a large basement area, providing incredible potential for future development or immediate enjoyment. A rare opportunity to own a piece of Epsom's finest. (id:60083)
6h Realty Inc.
225 Catalina Drive
Toronto, Ontario
Welcome To 225 Catalina Drive,A True Gem Nestled In The Heart Of Guildwood.This Stunning,Fully Rebuilt Home (2023) Has Been Completely Reimagined From The Ground Up By A Reputable Builder On A Private 50 X 110 Ft Lot.The Turn-Key Home Showcases High-End Design,Thoughtful Details, Impeccable Craftsmanship, And Premium Materials Sourced From Around The World.The Bright,Open-Concept Living And Dining Area With European Tilt-And-Turn Windows And Expansive Lift-And-Slide Doors Flood The Space With Natural Light And Seamlessly Connect The Indoor And Outdoor Spaces.The Chef-Inspired Kitchen Is Both Functional And Striking,Featuring Sleek,Full Height AGT Soft-Touch Cabinetry,A Quartz Waterfall Island,Top-Of-The-Line Samsung Appliances,An Integrated Coffee And Tea Station, All Accented By A Wall Of Architectural Metallic Slats.Wide-Plank White Oak Engineered Hardwood, Custom Millwork And Designer Lighting Elevate The Home,Offering The Perfect Setting For Everyday Living And Elegant Entertaining. Upstairs,All Bedrooms Are Bright And Beautifully Appointed,With Custom Cabinetry And Over-Sized Windows.The Primary Sanctuary Features A Wall-To-Wall, Full Height Closet System With A Dressing Area And A Luxurious Spa-Like Bathroom With Designer Fixtures And A Sculptural Standalone Tub Set Beneath A Sun And Star-Filled Skylight.Walk Out To A Fully Landscaped Backyard Oasis With New Fencing, Built-In Garden Beds, A Large Deck With Frameless Glass Railings, Garden Shed,And A Cozy Fire Pit Enclave.Don't Miss The Stylish Mudroom With Custom Built-Ins,Integrated Bench And A Stunning Powder Room.Additional Features:Attached Double-Access Garage,Fully Finished Basement With Great Ceiling Height,A Spacious Bedroom And A Gorgeous Bathroom.Noise-Cancelling Insulation,Retractable Screens Throughout And Ample Storage. Steps From The Breathtaking Scarborough Bluffs All Within One Of The Most Vibrant And Welcoming Communities Anyone Could Ask For. 225catalinadr.com/unbranded (id:60083)
RE/MAX Hallmark Realty Ltd.
98 Ecclesfield Drive
Toronto, Ontario
Gorgeous Home In Ideal Scarborough Area. One Of The Best Streets In The Quiet Neighbourhood. Well Maintained Family Home. Close To Transportation, Parks And Shopping. Bright Spacious And Well Designed Layout. Finished basement with Kitchen And Bath, Separate Entrance, Large Bedroom With Above Grade Windows, Potential HIgh Extra Rent Income. Beautiful Huge SIde and Back yard. Top Ranked Schools; Sir Samuel Steele Jr PS, Dr Norman Bethune High School. (id:60083)
Homelife Landmark Realty Inc.
178 Angus Drive
Ajax, Ontario
Welcome to 178 Angus Drive, Ajax Bright, Stylish & Perfectly Located!Step into this beautifully maintained corner-lot home where natural light floods every room, creating a warm and inviting atmosphere. With all hardwood flooring throughout, this residence offers a seamless blend of elegance and comfort from top to bottom.The thoughtfully designed layout provides ample space for both everyday living and entertaining, while the abundance of windows ensures every corner is filled with sunshine. With a rough-in ready for a stove in the basement that can be easily convert to a kitchen. Located on a premium corner lot, you'll enjoy enhanced privacy and curb appeal.Tucked in a quiet, family-friendly neighborhood, this home is just minutes from Highway 401, making commuting a breeze. You'll also love the proximity to parks, schools, shopping, and essential amenities everything you need is right at your doorstep. 178 Angus Drive isnt just a house its a place to call home. (id:60083)
RE/MAX Metropolis Realty
17 Brookridge Drive
Toronto, Ontario
****Classic Midland Park Bungalow**** Great for Investors or Large Families! Spacious and full of potential, this bungalow offers four bedrooms on the main floor and three more in the basement with a separate entrance perfect for rental income or multi-generational living. Featuring mid-century charm with vaulted ceilings, hardwood floors, and original wood trim. Recent updates include a new furnace (2023) and a newly renovated washroom (2025). Located on a quiet, tree-lined street near schools, parks, trails, shops, transit, and more. Currently tenanted with flexibility; all tenants are open to stay, or vacant possession will be available if preferred by the prospective buyer. (id:60083)
Right At Home Realty

