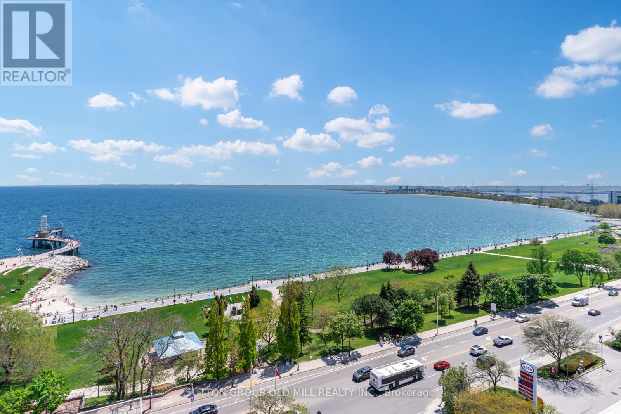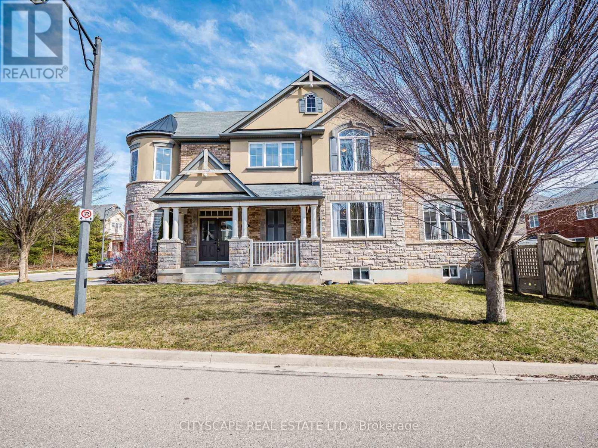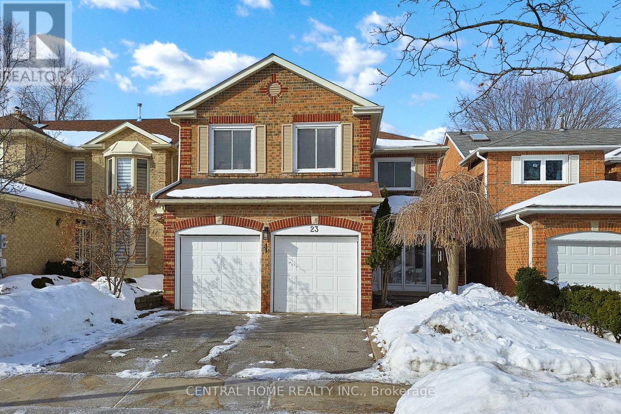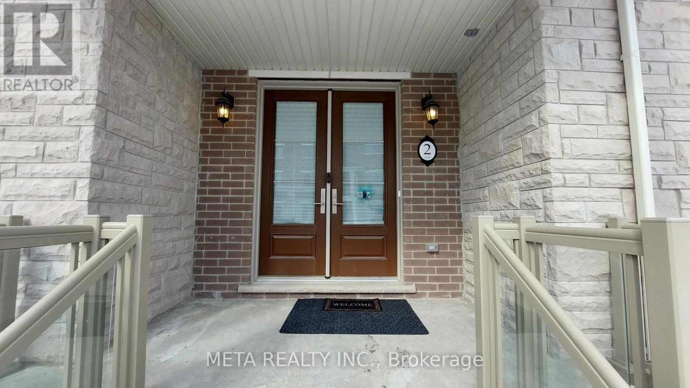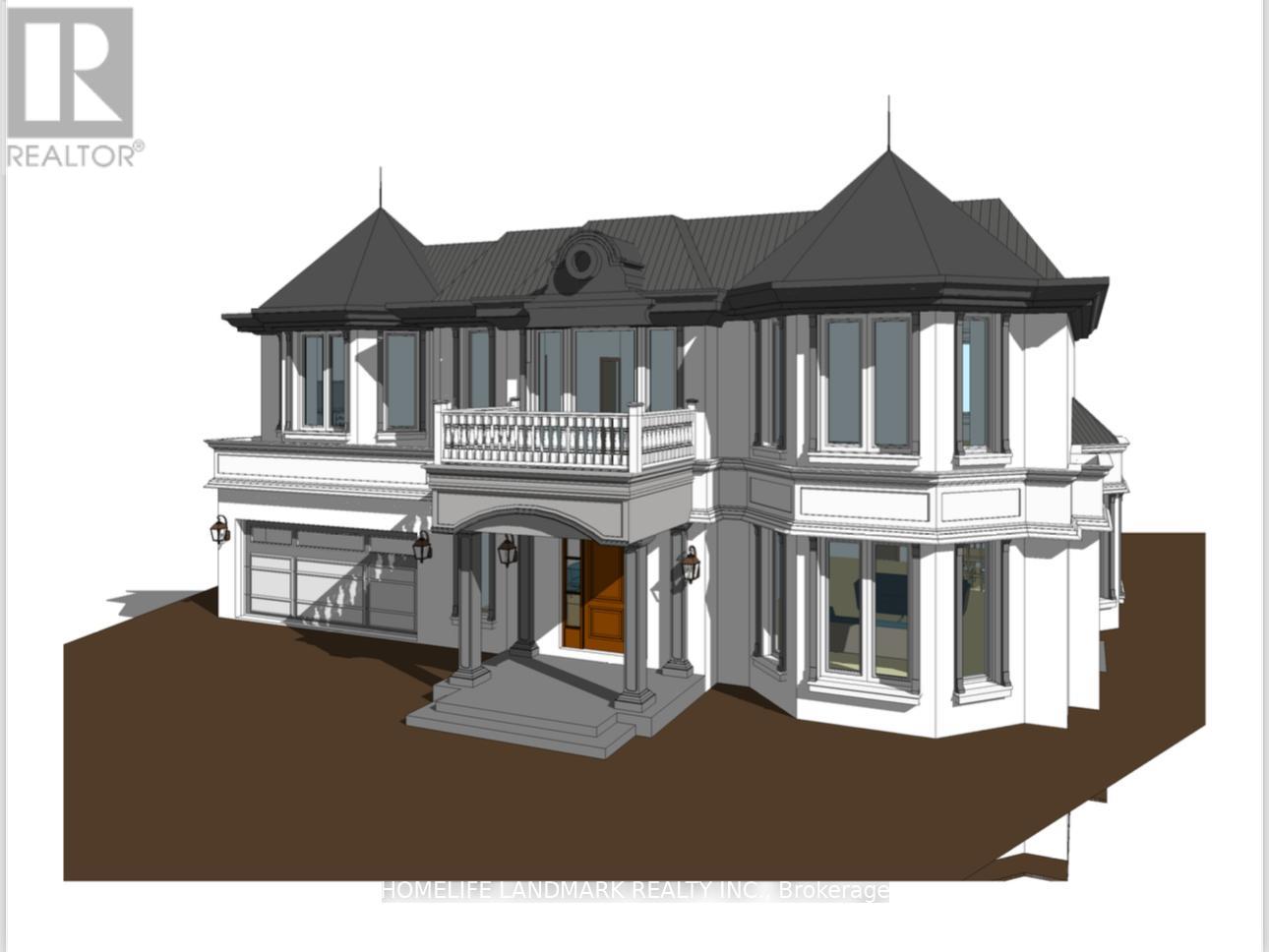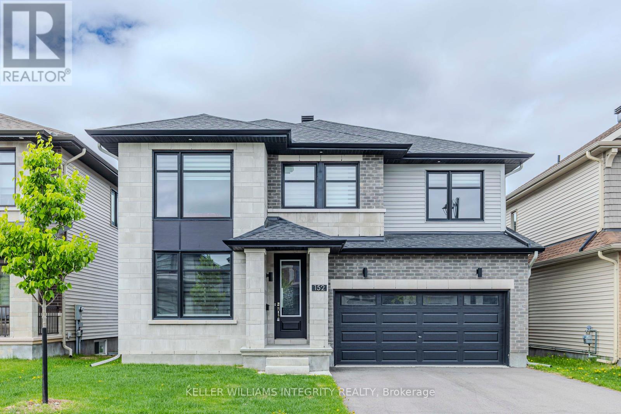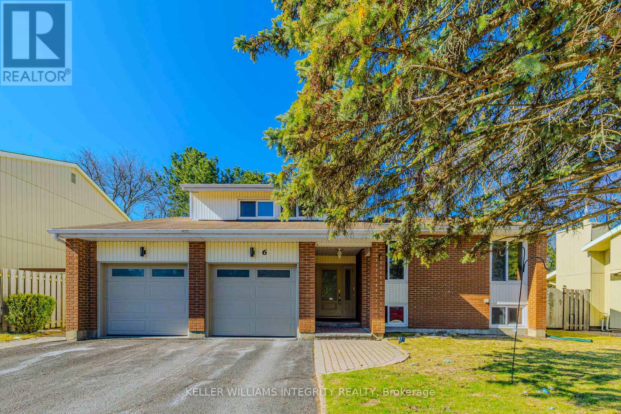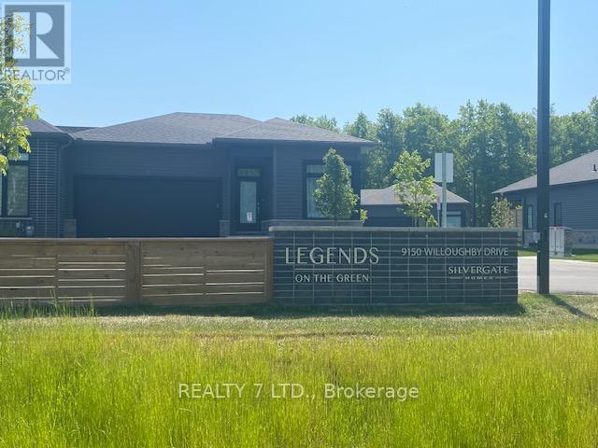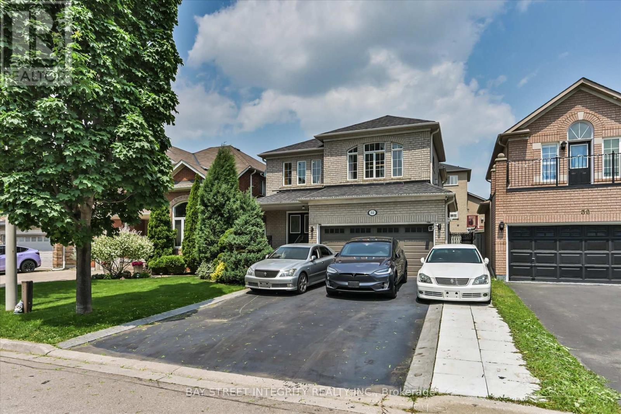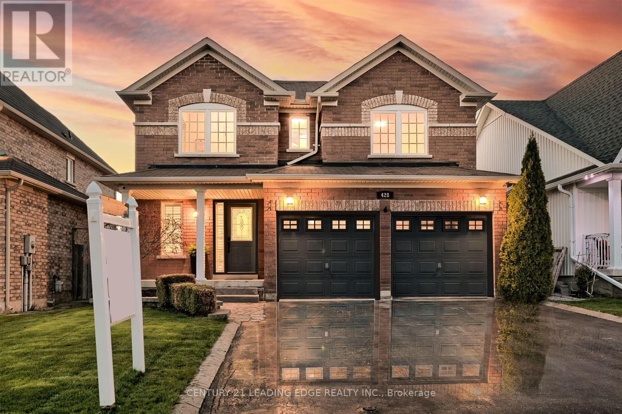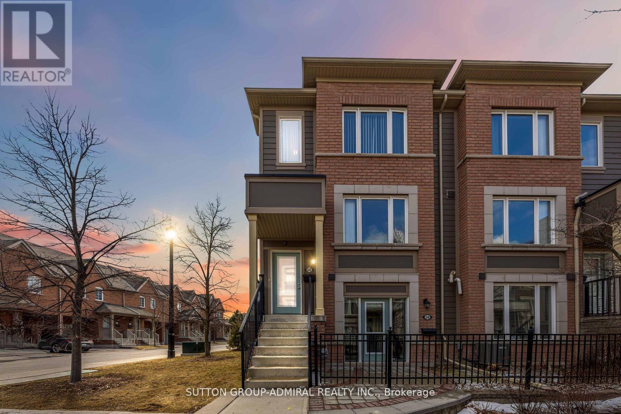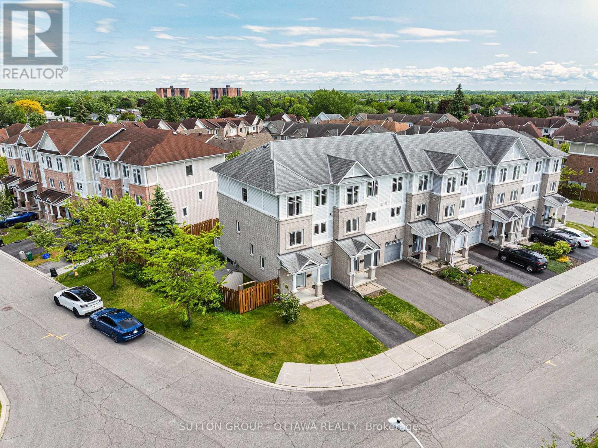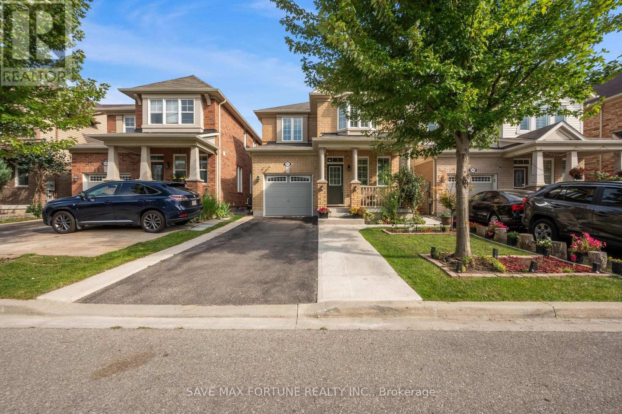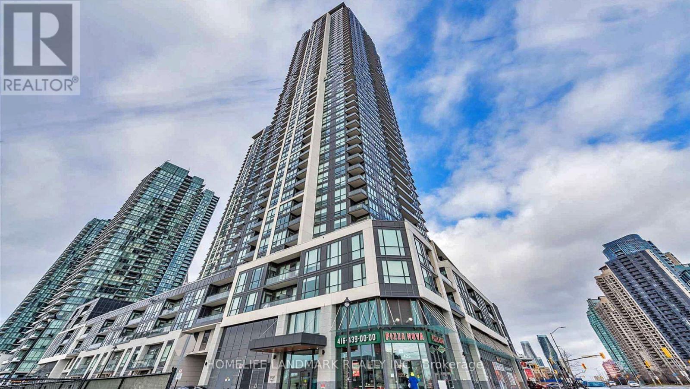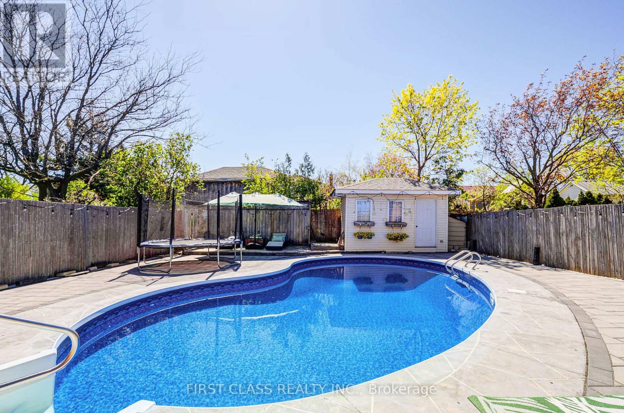117 Churchill Park Road
Chatham-Kent, Ontario
Welcome to this beautiful, move-in-ready fully finished detached home with about 3,033 sq/ft of living space. Just over one and a half years new, Tarion warranty, featuring a legally finished basement with commercial-grade engineered plank flooring, this home offers quality, comfort, & peace of mind for the modern buyer. Situated on a large lot with excellent curb appeal, the exterior showcases a timeless brick front, maintenance-free metal siding, an XL-covered concrete front porch, plus a 10'x10' stone patio leading to a thoughtfully designed interior. Enjoy the open-concept main floor layout, featuring wide staircases and hallways, a neutral color palette, engineered plank flooring, & a 9-foot ceilings that enhance the flow and spaciousness of the home. The gourmet kitchen boasts a 3'x8' quartz island, modern finishes, & ample storage. This home offers 3+1 beds, 4 baths, and 2 laundry areas (upstairs & in the basement), making it ideal for growing families or multi-generational living. Large windows throughout bring in abundant natural light, while contemporary design elements create a warm, inviting atmosphere. Basement, completed with permits, includes an additional bedroom, living/recreation room, laundry area, electrical plus water-powered sump pumps. There is also potential to add a separate entrance, making it an ideal setup for an in-law suite or future income potential. Step outside and enjoy the covered concrete back patio/deck with a gas BBQ hookup, a well-built 8'x10' wood shed, & a beautifully landscaped yard featuring a professionally installed rear retaining wall and a fully fenced backyard with dual gates. The attached garage with a side entrance to the home through the mudroom adds convenience, while the XL deck & backyard offer yet another peaceful outdoor space to relax and unwind. Located in a quiet and family-friendly neighborhood, this home provides easy access to Highway 401, schools, parks, shopping, and all that Chatham has to offer (id:60083)
Exp Realty
406 - 415 Locust Street
Burlington, Ontario
Discover the perfect blend of urban convenience and waterfront serenity in this spacious and bright 1+1 bedroom, 1 bath condo at the highly sought-after Harbourview Residences. Offering 800+ sq. ft. of living space, this beautifully designed condo is just steps from Spencer Smith Park, the Burlington Pier, the Performing Arts Centre, vibrant shopping, and top-tier dining. The open-concept layout is thoughtfully designed for both style and functionality, making it ideal for casual dining and entertaining. The spacious primary bedroom provides a peaceful retreat, while the 5-piece bath offers a spa-like experience. Step onto your private balcony and soak in unobstructed views of the lake and Spencer Smith Park, creating a breathtaking backdrop for your everyday life. Don't miss this rare opportunity to own a waterfront gem in one of Burlington's most desirable locations! (id:60083)
Sutton Group Old Mill Realty Inc.
416 Gooch Crescent
Milton, Ontario
Enjoy spacious living in the sought-after Scott community! 416 Gooch Crescent is a bright & welcoming 4-bdrm detached home on a premium corner lot with no front neighbors, directly across from the serene Gooch Woodlot. Located on a quiet street with no sidewalk, it offers privacy & tranquility. With over 2,500 sq ft above grade, this home is thoughtfully designed for comfort & functionality. The main floor features newly installed hardwood stairs (March 2025), hardwood floors, & a spacious layout with separate living, dining, family rooms & a den perfect for working from home. The kitchen offers quartz countertops, a functional island, newer S/S appliances (Aug 2024), & plenty of storage. A bright breakfast area walks out to the backyard with gas connection ideal for BBQs. Upstairs are 4 spacious bdms, including a large primary suite with walk-in closet & ensuite with soaker tub & separate shower. A 2nd floor laundry room adding extra convenience. **EXTRAS** Additional modern touches include an EV charging outlet in the garage. Set in a quiet, family-friendly neighborhood close to schools, parks, & scenic trails. The perfect blend of location, space, & comfort. Some rooms virtually staged. ***Open House Saturday, June 7 - Sunday, June 8 -12:00-2:00pm (id:60083)
Cityscape Real Estate Ltd.
23 Heatherton Way
Vaughan, Ontario
A Beautiful Home To Make Amazing Family Memories in Prime Location In Thorn Hill. Luxurious And Bright Living Area. Spacious Family Room With Gas Fireplace. Hardwood Floor. Four Spacious And Bright Bedrooms, Huge Walk-In Closet And Ensuite In Primary Suite. Gorgeous Kitchen , Maple Cabinet, Stainless Steels Appliances, Granite Counter Top. Fabulous Washrooms. Landscaped Back Yard and Front Yard. Two Cars Garages. Direct Access Garage To Main Floor. So Many Windows And California Shutters, Huge Enclosed Front Porch, Mud Room. Extra Fridge In Main Floor. Furnished Basement With Lots Of Storage Area. Hardwood Staircases, And Much More. Across Local Park. Steps To Schools, Shoppings, Parks, Library, Community Center. (id:60083)
Central Home Realty Inc.
2 Bruce Boyd Drive
Markham, Ontario
Sun drenched corner unit townhouse! 1.5 yrs new - built in Nov 2023, this home features modern finishes, $100k in upgrades, and windows facing E,W and S for maximum sunlight throughout the entire day! Over 2500 sq ft above ground, 4 full bedrooms upstairs, very open concept floorplan - one of the biggest, best and widest townhouse layouts in all of Cornell! Upgrades include: level 5 floor tiles throughout; granite counters in kitchen & bathrooms w/ special edge cut; upgraded cabinets in kitchen & bathrooms; kitchen island cabinets; kitchen backsplash & undermount lighting; bathtub tiles; glass shower door in ensuite; gas stove & water line for fridge; hardwood flooring; smooth ceilings & pot lights. Large family room/bonus room located on ground floor. (id:60083)
Meta Realty Inc.
18 Ilfracombe Cres Crescent
Toronto, Ontario
Rare Opportunity premium pie shape backyard in the Heart of Wexford-Maryvale!Discover this hidden gem just minutes' walk to Costco and all essential amenities. Nestled in one of Scarboroughs most desirable neighborhoods, this charming home offers unbeatable convenience steps to schools, TTC transit, parks, and a short drive to Highway 401.Enjoy a bright and spacious sunroom featuring two skylights, with a walkout to a large deck overlooking an enormous pie-shaped backyarda perfect space for entertaining, building an Olympic-sized pool, or potentially converting into multiple units (buyer to verify with city).This is a rare find with incredible potentialideal for families, investors, or builders. Dont miss this exceptional opportunity! (id:60083)
Aimhome Realty Inc.
RE/MAX Crossroads Realty Inc.
150 Oldhill Street
Richmond Hill, Ontario
Offered For The First Time Ever By Original Owner. Absolutely Gorgeous Sun Filled Home In Prestigious Devonsleigh Community On A Premium Lot (Wider At Rear 43.70 Ft) With Amazing Landscaping And Interlocking Long Driveway. Approximately 2,000 Sq Ft Above Grade with an Excellent Square Layout. Large Windows Allowing For Tons Of Natural Sunlight. The Bright Breakfast Area Walk Out To Large Patio and Fully Fenced Private Backyard, Perfect For Outdoor BBQ Gatherings with Loved Ones. The Living Room Opens to The Dining Room, An Ideal Layout for Entertaining. Family Room Features Wood Burning Fireplace. Spacious 4 Bedrooms and 3 Washrooms, Inclusive of An Expansive Primary Bedroom with a Large Walk-In Closet and 4 Piece En-Suite Bathroom. This Home Has Been Meticulously Maintained In Pristine Condition by Its Owner, Offering the Perfect Blend of Comfort, And Accessibility for The Modern Family. Exceptional Location Within Highly Rated School Catchments, Including *** Richmond Hill High School, St. Theresa of Lisieux Catholic High School, and Alexander Mackenzie High School ***. Close to All Amenities. Front Garden Recognition By Town Of Richmond Hill in 2024. This is Truly A Rare Opportunity To Live The Lifestyle You Deserve In An Unbeatable Location. Shingles (2016), A/C (2018), High Efficiency Furnace (2018) (id:60083)
Harbour Kevin Lin Homes
9 Terrington Court
Toronto, Ontario
Cul-De-Sac! Gorgeous Huge Lot (10,904 Sf As Per Geowarehouse) Located In Prestigious Banbury-Don Mills, Surrounded By Multi-Million Dollar Homes! Neighboring Toronto's Wealthiest Neighborhood-The Bridle Path. Great Park-Like South Facing Backyard W/h Unobstructed View. Developer's Favorite Private Huge Pie-Shape Lot! Existing Well Maintained Bungalow Featuring 3+1Bdrms, 2Baths And Fully Finished Bsmt. Walk To Rippleton P.S., Close To Great Catholic, Pub & Priv Schls. Steps From Shops At Don Mills, Edwards Gdns, York Mills Gdns, Banbury Comm Ctr, Windfields Park, Parkettes & Ttc. Mins To Downtown. Ez Access To Hwy401&Dvp. Enjoy As Is, Move In Build Later, Rent It Out, Or Start Construction Right Away, Choices Are On Your Own! Either You Are An End-User, Investor Or Developer, This Is An Opportunity Not To Be Missed! Currently Rented For $4100 Mth-To-Mth. AAA Tenant Would Stay Or Leave As Buyer's Wish. (id:60083)
Homelife Landmark Realty Inc.
27 Blackburn Street
Cambridge, Ontario
BACKING ONTO ACRES OF GREEN SPACE & POND. Don't miss your chance to own this stunning new home loaded with upgrades and backing onto a serene greenspace & pond! Every room of this Home provides picture perfect view. With soaring 9-foot ceilings, sleek modern hardwood, quartz countertops, and oversized windows flooding the living, dining, kitchen, and primary bedroom with natural light, every detail feels thoughtfully designed. The raised lookout basement offers picturesque views that bring tranquility to your daily life. Featuring 4 bedrooms, 3 baths, 6-car parking, raised ceiling in Primary Bedroom, this home blends luxury and convenience seamlessly. Covered by Tarion warranty for peace of mind act now before this rare opportunity slips away! (id:60083)
Right At Home Realty
30 Deep Roots Terrace
Toronto, Ontario
4-bedroom, 4-bathroom freehold townhome overlooking the park, with a private backyard and rare side-by-side double car garage in the heart of North Toronto! Located in the historic neighbourhood of The New Lawrence Heights, originally shaped in the post-World War II era and now reimagined into one of the most exciting master-planned communities in the GTA. Built by award-winning Metropia, this home is surrounded by North Torontos best from the world-renowned Yorkdale Shopping Centre to lush parks, and luxurious amenities. Enjoy quick access to the future LRT, GO Transit, subway stations, and you're just minutes to Hwy 401 and Allen Rd. Part of a massive 100-acre redevelopment of over 5,000 new homes, The New Lawrence Heights is the largest urban transformation project in North America where prestige, design, and convenience meet. This is the lifestyle youve always aspired to, now within reach. Top 5 reasons to buy: 1) End unit advantage extra windows flood the space with natural light. 2) Park-facing with backyard rare lot overlooking the park! (Builder charging $100K premium for park location). 3) Prime location at the core of this fast-growing, master-planned community. 4) Exceptional build premium finishes and thoughtful design by Metropia. 5) Double garage + spacious layout with over 2,000 sq.ft. above grade, plus tons of potential in the basement. (id:60083)
Zolo Realty
152 Finsbury Avenue
Ottawa, Ontario
PREMIUM LOT WITH NO REAR NEIGHBORS! Welcome to the stunning Richcraft Westbrook model. This expansive home, over 3000 sqft, offers 5 bedrooms and 4 full baths, including a convenient main-level bedroom that can serve as an office. The main floor is designed for modern living with its open-concept layout, 9 ft ceilings, abundant natural light from large windows, and a built-in gas fireplace. Hardwood floors flow seamlessly throughout this level. The chef's dream kitchen is appointed with high-end appliances, a walk-in pantry, quartz countertops, and a spacious island. Upstairs, you'll find the ultimate in convenience with 4 bedrooms, each featuring a walk-in closet, including two luxurious ensuites and a practical Jack and Jill bathroom. The primary bedroom is a serene sanctuary, offering a luxurious 4-piece ensuite with a tub, double sinks, and a separate glass shower. The backyard, facing the future elementary school, is ideal for entertaining. This home is conveniently located near parks, schools, and public transit. Arrange your showing today! (id:60083)
Keller Williams Integrity Realty
6 Beaufort Drive
Ottawa, Ontario
Prime location w/ 60 x 100 lot ! Private backyard oasis with lush gardens and mature trees! Walking distance to shopping, parks, schools! Minutes driving to the Highway! Discover an exceptional lifestyle in the desirable Kanata Katimavik neighborhood with this impressive 4-bedroom, 4-bathroom split-level single-detached home featuring a double garage. The interior boasts a bright and airy ambiance with gleaming hardwood floors and a cathedral ceiling in the living and dining areas. The updated kitchen, complete with a breakfast bar, coffee station, and stainless-steel appliances, seamlessly flows into the main floor family room, which features built-in shelving, a cozy wood-burning fireplace, and double doors opening to a private interlocked patio and backyard. A welcoming foyer provides interior access to the double garage and a convenient two-piece powder room. Upstairs, the spacious primary bedroom includes a walk-in closet and a 3-piece ensuite, accompanied by two additional well-sized bedrooms and another full bathroom. The finished lower level expands the living space with a full bathroom. The bright recreation room with large LOOKOUT windows provide great potential to convert to a 4th bedroom. The southwest-facing backyard provides the perfect sunny retreat for outdoor family activities. Enjoy unparalleled convenience with a primary location offering easy walking distance to essential amenities including grocery stores, restaurants, schools, and trails, all while being just moments from the highway. (id:60083)
Keller Williams Integrity Realty
40 - 9150 Willoughby Drive
Niagara Falls, Ontario
Attention Professionals. Minutes From The Niagara Parkway, Legends Golf Course And The One And Only Niagara Falls. Built By The Award-Winning Silvergate Homes This Three Bedrooms Three Full Bathrooms End-Unit Very Bright Bungalow Townhome Features A Fully Finished Basement And Gorgeous Upgrades. With Nine Foot Ceilings This Bright, Spacious, Gorgeously Designed Townhouse Is Sure To Impress. The Main Floor Features Engineered Hardwood And Quartz Countertops, And Bathrooms Throughout Feature Floating Vanities, Stunning Finishes, Windows And Beautiful Tile Selections. Convenient Laundry On The First Floor With Pocket Door. The Kitchen Features Island Quartz Waterfall Countertop With Seating For Four, Double Under-Mount Sink With Pull Out Garbage Containers, Heated Floor In Master Bathroom. All Closets Are Organized, Covered Cozy Wooden Deck Gives You A Great Relaxing Space To Spend Time With Family And Friends. Attention Professionals Who May Be Looking For A Home! A Brand New, Large, And Modern South Niagara Hospital Is Set To Be Built Within The Next 1-2 Years. Construction Is Already Underway. Care Free Living. (id:60083)
Realty 7 Ltd.
23 Pinecliff Avenue
Markham, Ontario
Step into this beautifully maintained 4-bedroom all-brick detached home, nestled in one of Markham's most desirable communities. With thoughtful upgrades throughout and a fully finished basement apartment with separate entrance, this home offers both comfort and potential for rental income or multi-generational living. Boasting over 2,100 sq ft of above-ground functional space, the main floor welcomes you with soaring 9-ft ceilings, large windows that flood the home with natural light, and a formal living and dining area ideal for entertaining. The spacious family room features a cozy fireplace, perfect for relaxed evenings. The modern chef's kitchen comes equipped with custom cabinetry, a pantry, and a charming breakfast nook all designed with style and storage in mind. Upstairs, you'll find four generous bedrooms, including a luxurious primary suite with a walk-in closet and a private 4-piece ensuite. The secondary bedrooms are all spacious, making it ideal for growing families. The finished basement apartment is bright and versatile, ideal for in-laws, guests, or as a rental suite for extra income. Additional highlights include a new roof (2025), brand new storm door, owned hot water tank, and a private fenced backyard with stone patio-perfect for outdoor gatherings. Located just minutes to top-rated schools, Cornell Community Park, Markham Stouffville Hospital, shopping, trails, transit, and Hwy 407 this is a turnkey home that truly has it all. Dont miss your chance to own in one of Cornells most sought-after neighborhoods! (id:60083)
RE/MAX Excel Realty Ltd.
58 Leeward Drive
Brampton, Ontario
Welcome to 58 Leeward Dr, located in the highly coveted "L" Section. This exceptional home offers a perfect blend of luxury and thoughtful design. Upon entering, you are greeted by a grand foyer that leads to separate living and family rooms, along with a formal dining room each space thoughtfully designed for both elegance and functionality. The chef's kitchen, equipped with high-end appliances, crown molding, and custom porcelain tiles, is a true highlight. Engineered hardwood floors flow through the main and second levels, while the basement features custom 32 x 32 porcelain tiles. A skylight fills the home with natural light as you ascend the stairs, leading to the master suite, complete with a sitting area for ultimate relaxation. The additional bedrooms are generously sized with custom washrooms and closets, offering maximum comfort and luxury. The professionally finished basement is an incredible bonus, with the potential to serve as an in-law suite. It includes a bar and kitchen ideal for entertaining or multi-generational living. Outside, the fully landscaped backyard with a charming gazebo is perfect for gatherings or quiet relaxation. walking trails, parks, schools, shopping, and major highways, this home offers both luxury living and a prime location. Don't miss out on this unique opportunity! (id:60083)
Kingsway Real Estate
32 Sail Crescent
Vaughan, Ontario
This absolutely stunning and meticulously maintained home is nestled in one of Vaughans most desirable neighborhoods. Featuring a functional open-concept layout with a spacious family room, this home is designed for comfortable living and entertaining. Enjoy the beautifully finished basement with a full bathroom ideal for extra living space, or rental income. The extra-long driveway with no sidewalk offers ample parking for multiple vehicles. A must-see gem! (id:60083)
Bay Street Integrity Realty Inc.
428 King Street E
East Gwillimbury, Ontario
Completely Renovated Open Concept One Of A Kind Home In Mt Albert With Finished Basement And Stunning Custom Backyard!!! Gorgeous Brand New Hardwood Flooring Throughout Leads To Custom Designed Kitchen With A Large Sprawling Island Along With Total Main Floor Sonos In Ceiling Speaker System Perfect For Entertaining. Gorgeous New Oak Staircase Leads To Three Spacious Bright Bedrooms. Gorgeous Primary Room With Custom Walk-In Closet And Luxurious Spa-Like Custom 6pc Ensuite. Lower Level Includes A Large Rec Room With Wet Bar Plus Bonus Bedroom With Ensuite. New Custom Backyard With Over 50k Invested In Landscaping Upgrades Built By Well Known Local Designer/Landscaper Red Beard!!! A Must See!!!! Close To All Mt Albert Amenities and Schools And Short Drive To 404. Do Not Miss This Stunning Home!!!! (id:60083)
Century 21 Leading Edge Realty Inc.
60 Harry Penrose Avenue
Aurora, Ontario
Welcome To This Sun-Drenched, Spacious And Modern End Unit Townhouse. Tucked Away In A Serene And Sought After Enclave In Aurora, This Home Is Ideal For A Seamless Transition Between Indoor And Outdoor Living With A Large South Facing Terrace, Accessible From The Generously Sized Main Floor. The Well Appointed Family Room And Dining Room Over Look The Extensive Kitchen Complete With An Over-Sized Centre Island, Stainless Steel Appliances And An Abundance Of Storage. The Primary Suite And Second Bedroom Boast Large Walk-In Closets And Ensuite Bathrooms. The Laundry Room Is Conveniently Located On the Second Storey. The Parking Is Accessible Via a Private Entrance Into The Residence. This Home Is Ideally Located Within Walking Distance to Amenities,Public Transit, Parks And Trails. (id:60083)
Sutton Group-Admiral Realty Inc.
24g Steel Street
Ottawa, Ontario
Welcome to AMENITY-RICH Cardinal Heights, just minutes to CSIS, NRC, Montfort Hospital, CMHC, and La Cité! You're only 5 minutes from the public library, Splash Wave Pool, Gloucester Shopping Centre, Costco, and quick access to the highway. This IMMACULATE 3BED/4BATH CORNER LOT townhome with an IN-LAW SUITE is bursting with natural light and space to grow! The main floor features a BRIGHT, OPEN-CONCEPT layout with HARDWOOD floors, UPDATED lighting, and a cozy GAS FIREPLACE in the living/dining area. Step out onto your PRIVATE BALCONY, perfect for morning coffee or evening wine. The large, U-SHAPED KITCHEN is super practical, with plenty of cabinets, counter space, a convenient breakfast area, refreshed cabinets, and a BRAND NEW FRIDGE (24)! Upstairs, you'll find two spacious bedrooms, EACH with its OWN EN-SUITE BATH and WALK-IN CLOSET! Talk about comfort and privacy! The ground level has a flexible space currently set up as a family room, but it can easily be used as part of the IN-LAW SUITE thanks to the lower-level bedroom and FULL BATH. The FULLY FENCED, PIE-SHAPED LOT offers TWO GATES for easy access and tons of room for ENTERTAINING, GARDENING, or just relaxing in your own backyard oasis. This home is METICULOUSLY maintained and truly SHOWS BEAUTIFULLY! Dont miss it! Hot water tank owned ('22) (id:60083)
Sutton Group - Ottawa Realty
272 Pottruff Road
Brant, Ontario
Welcome to this Immaculate and Stunning brand new exquisite 5 Br. residence in Paris. Elegant design and practical layout. D/D entry, majestic foyer, oak stair case with iron pickets, open Concept, Hardwood on main and upper hallway. Separate family/Dining. Gourmet designer kitchen with extended height Cabinets, microwave Shelf. California Knock-down Ceiling, extra large windows for ample natural light. HRV for perfect indoor air quality, premium metal insulated garage door. All bathrooms are equipped with pressure Balance valve, energy efficient Water Saver Shower heads and toilet tanks. Modern 5pc ensuite, Double Sink and high quality tempered glass standing shower. Jack-n-Jill, 200 Amp electrical panel, A/C, Cvac R/I. This amazing home is ideally located on a quiet street fronting the iconic Grand River surrounded by lush green spaces. Enjoy easy access to nearby restaurants, medical offices, Sports Complex, fitness Centre, pubs and museum .This rare gem is part of a vibrant Community with close proximity to Hwy 403 Connecting GTA, London and Surrounding cities. Just perfect for any growing family looking for that little slice of Heaven . Don't miss out, book your appt. today. (id:60083)
Homelife/miracle Realty Ltd
1741 Countryside Drive
Brampton, Ontario
***INVESTMENT OPPORTUNITY FOR POTENTIAL INVESTORS***. Premium Oversized Lot Detached Bungalow at desired Location on Dixie and Countryside Rd In Brampton Approximately 0.44 Acres that Features 3 Bedrooms, 2 Full Washrooms, Finished 2 Bedroom Basement and more than 10 parking. This residence has an open-concept Kitchen combined with a family room with a fireplace for a cozy home. (id:60083)
Homelife Real Estate Centre Inc.
262 Cedric Terrace
Milton, Ontario
Immaculate, All-Brick Detached Home in HarrisonThis meticulously maintained, never-before-rented home offers 4 spacious bedrooms and 3 bathrooms, all filled with natural light. Located in the desirable Harrison neighbourhood, this home combines comfort and style with modern features and upgrades.Key Features: **approx. 2000 sqft of well-designed living space ** 4 parking spots with no walkway *** Elegant 9-foot ceilings throughout the main floor ***4 generously sized bedrooms, each easily fitting King/Queen beds with ample space *** Carpet-free home with beautiful hardwood floors on the main level *** Gourmet Chefs kitchen with quartz countertops and a large breakfast island *** California shutters on all large windows no need for curtains *** Pot lights with smart switches and smart thermostat *** HRV and high-efficiency A/C for optimal comfort and energy savings *** Spacious Family room and Living/Dining room for entertaining *** Convenient second-floor laundry *** Private hot water tank (no monthly rental fees) *** Basement offers potential to add 2 more bedrooms *** Original owner pride of ownership evident throughout *** This home is the perfect blend of luxury and practicality, offering both elegance and versatility. Ready to move in, with everything you need for a modern, comfortable lifestyle! (id:60083)
Save Max Fortune Realty Inc.
4507 - 4011 Brickstone Mews
Mississauga, Ontario
Welcome to this stunning 2+1 bedroom corner unit condo in the heart of Mississauga, Total 949 sq ft, 897sq ft +52sq ft Balcony. showcasing breathtaking southeast views of City Centre, the CN Tower, and Lake Ontario. Brimming with natural light through floor-to-ceiling windows and soaring 9-foot ceilings, the spacious open-concept layout offers both style and comfort.The modern kitchen is equipped with stainless steel appliances, quartz countertops, and a large breakfast island ideal for casual dining and entertaining. The versatile den is perfect for a home office or additional living space, while the generously sized bedrooms provide a serene retreat. The primary suite features a private ensuite bath. Recently painted and upgraded with new bedroom flooring.Located in a prestigious building with premium amenities including a 24-hour concierge, indoor pool, gym, sauna, party room, and an outdoor terrace with BBQs. Just steps to dining, shopping, transit, and the upcoming LRT line. Close to UTM with easy access to major highway-this is urban living at its finest. (id:60083)
Homelife Landmark Realty Inc.
199 Miller Park Avenue
Bradford West Gwillimbury, Ontario
Charming and Well-kept 4-bedroom home offering plenty of natural sunlight and comfortable living space. The finished basement includes a spacious recreation room, wet bar, game room, and additional living space, perfect for entertaining. The sun-filled kitchen flows into a cozy family room, which is connected to a bright sunroom overlooking the backyard. Step outside to a private retreat featuring a walkout and an inground pool. Ideally located close to schools, shopping, highway, a public library, community centre, and a wide range of amenities. (id:60083)
First Class Realty Inc.


