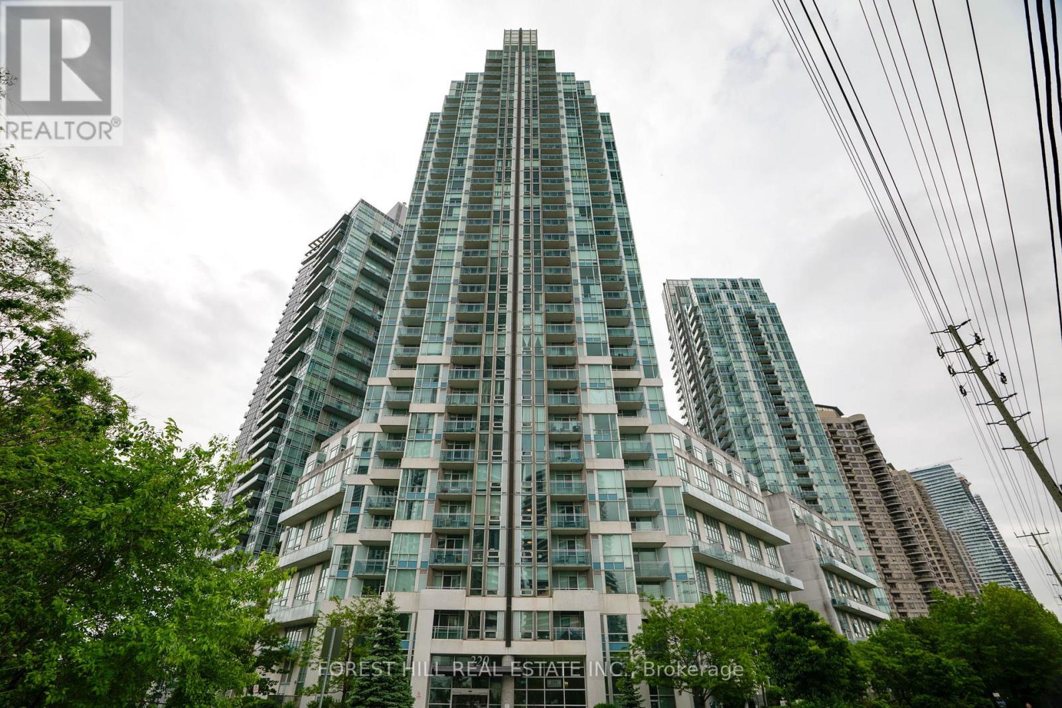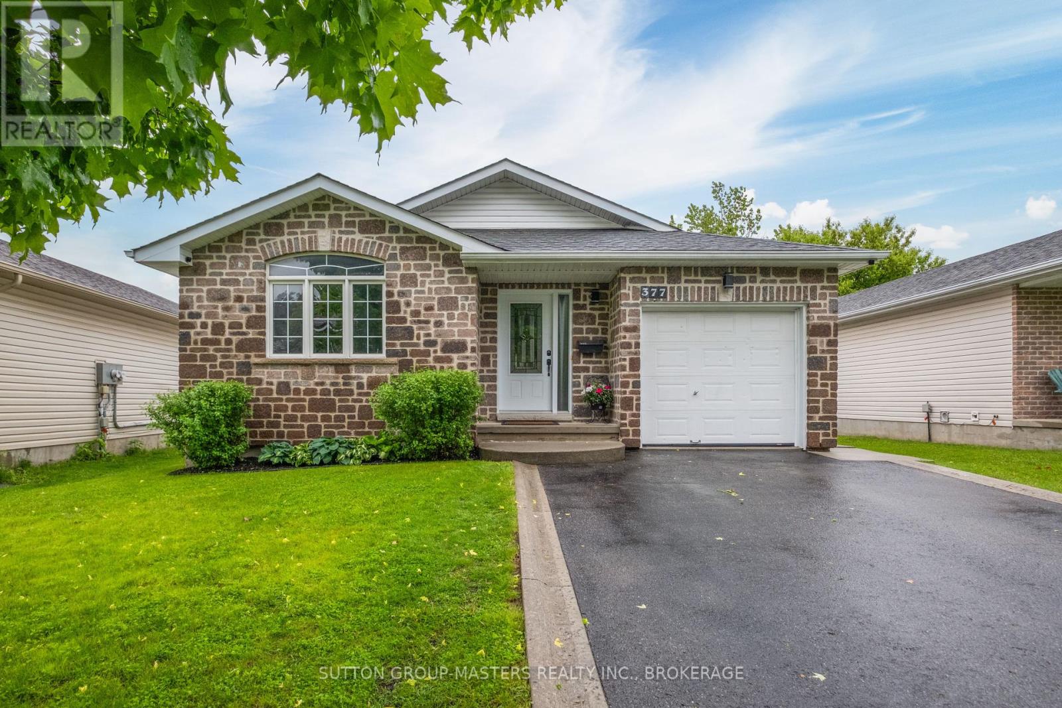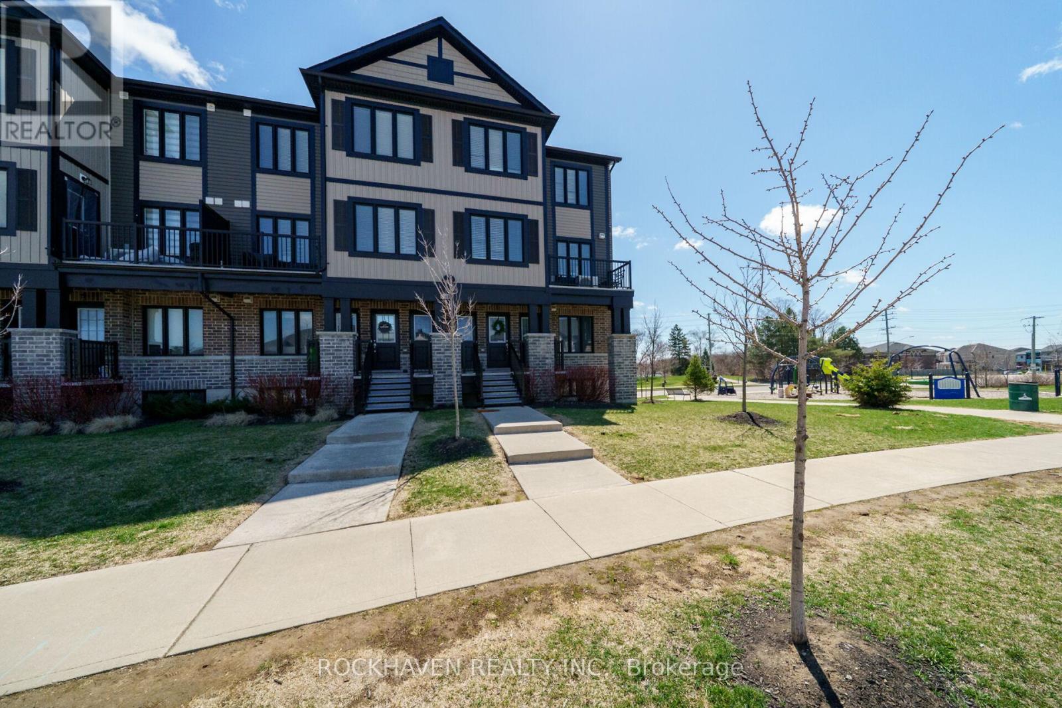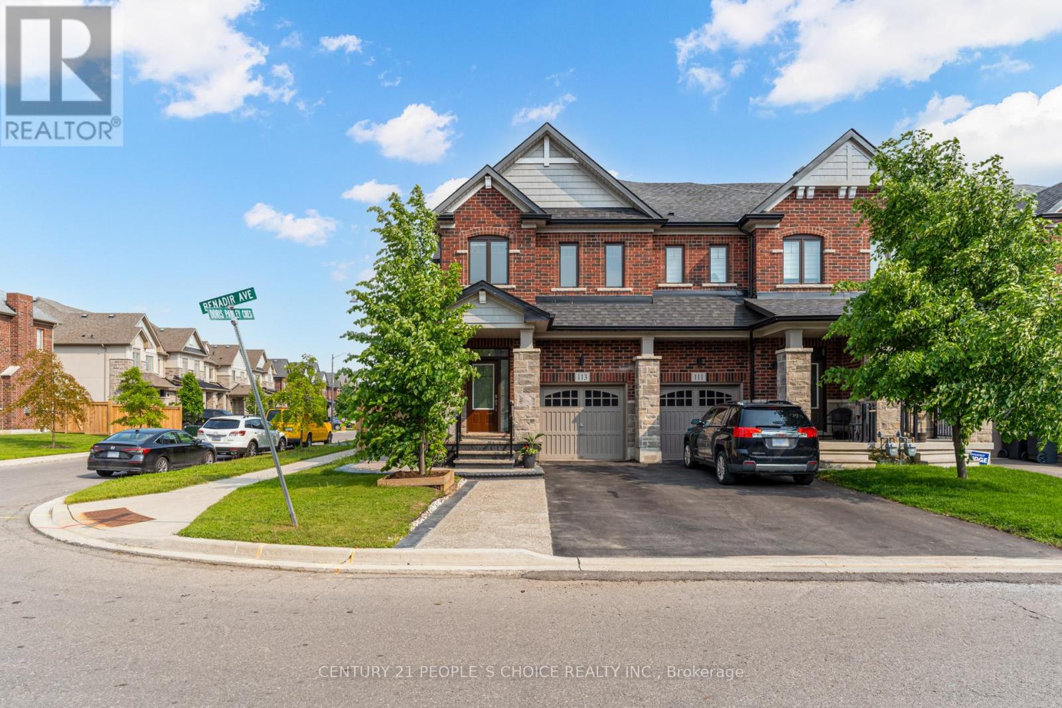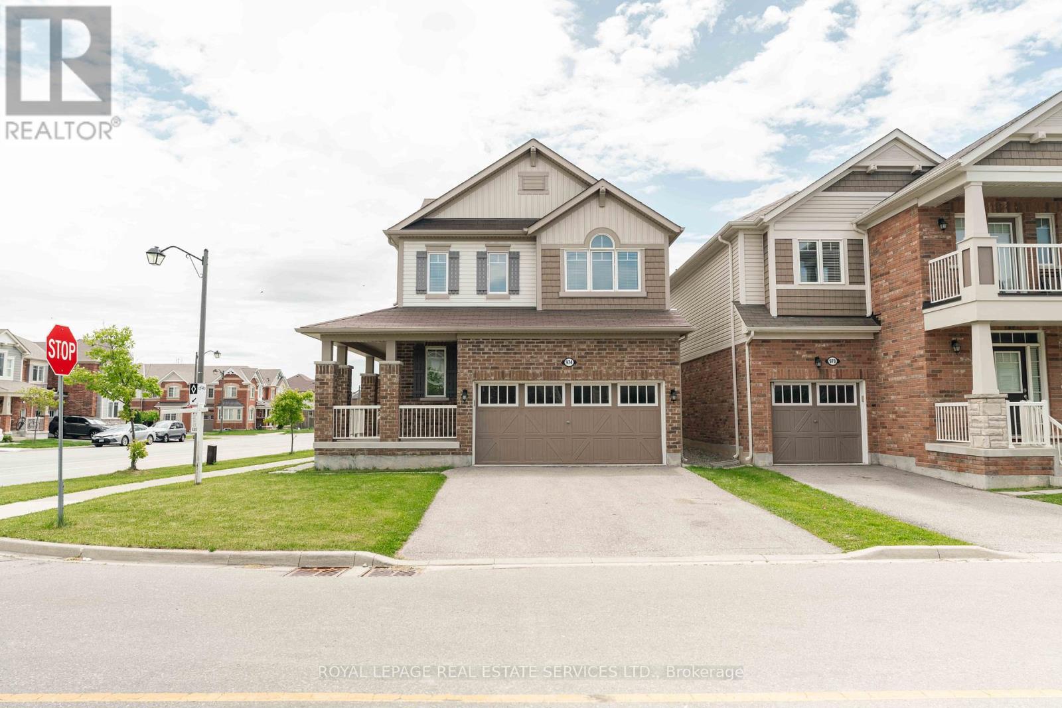1509 - 220 Burnhamthorpe Road
Mississauga, Ontario
Large, Modernized 2 Bedroom Corner Unit With Spacious Open Concept Living Room & Kitchen. Includes New S/S Appliances, Laminate Flooring Throughout, Granite Breakfast Bar. High Ceilings W/Floor To Ceiling Windows Allowing For Beautiful Sunsets & Stunning Views Of The City From The Large Balcony. Nothing To Do But Move In & Enjoy. (id:60083)
Forest Hill Real Estate Inc.
284 Douglas Avenue
Oakville, Ontario
This is a beautiful home custom-built to exacting standards with exceptional attention to detail. No expense was spared in the choice of fixtures and finishes. This elegant home is full of natural light, soft whites and warm neutral tones. Highlights include large principal rooms with huge windows, 4 spacious bedrooms, each with its own individually-designed bathroom, and double car garage (rare in this pocket of Old Oakville!).Impressive craftsmanship is evident in the custom built-in cabinetry in all main rooms and in the extensive millwork throughout the home - coffered and tray ceilings, panel molding, wainscotting, and deep baseboards and crown molding. The stunning gourmet kitchen boasts a huge granite island and premium appliances including integrated Sub-Zero fridge freezer, stainless steel Wolf convection oven, steam oven and gas cooktop, Miele dishwasher, wine fridge and exhaust hood. The living room offers space for the whole family, an oversized fireplace, custom cabinetry and large windows. The primary suite will impress with its walk-in closet plus two double closets, all with custom closet organisers, and its fabulous 7-piece bathroom with heated floor, soaker tub and double showers. The basement with huge rec/games room and bedroom/office is bright and comfortable with large windows and underfloor heating. The spacious double car garage, with 2 separately powered EV charging connections and storage shelving, leads into a convenient mudroom. A large two-tier stone patio with gas fireplace overlooks the sunny south westerly yard that has plenty of space to play, and could easily accommodate a pool. Overall, a fantastic home that's perfect for entertaining, both inside and out, on one of Old Oakville's most popular streets. There are too many special features to this home to describe in detail here. Please view the virtual tour and floor plans or, even better, book your private appointment to view it in person. (id:60083)
Royal LePage Real Estate Services Ltd.
309 Jaybell Grove
Toronto, Ontario
Prime West Rouge Lakeside Community: Sprawling Ranch Bungalow Nestled on a Premium 60 x 125' Pool-Size lot with Amazing Lush Garden Privacy. Longtime Owners have Lovingly Upgraded & Maintained this Family Home! Recently Renovated Kitchen, well designed with Built-In Features and Overlooks this Gorgeous Perennial Garden Oasis. Three Main Bedrooms including King-Size Primary! Open Living & Dining Space has a Wood burning Fireplace with Electric Insert, and Quality Hardwood Flooring, Spacious Recreation Room with Wood burning Fireplace & Gas Insert, is Large & Open with same Above Grade windows, Basement also has a Storage Room, 2PC Bathroom, Laundry & Separate Entry! Double driveway parks 6 cars + Single Garage with Workshop. This is a Brick Bungalow similar to neighbouring properties. Siding was added many years ago simply as a personal preference. There is Brick underneath the siding. Stroll to Excellent Schools, Rouge River & Beach, National Park, Waterfront Trails along the lake. Quick access to TTC buses, Go Train & 401! (id:60083)
RE/MAX Rouge River Realty Ltd.
602 - 1215 Bayly Street
Pickering, Ontario
Spacious corner unit, extra windows, plenty of natural light, 2 beds with 2 full baths, brand new laminate floor, freshly painted throughout (walls & doors), modern open concept, kitchen equipped with stainless steel appliances and granite counter top, living room walkout to a spacious open balcony, large primary bedroom with a 3 pieces Ensuite, resort amenities, indoor swimming pool, jacuzzi tub, steam room, fitness facilities, venue party room with kitchen, 24/7 concierge, security guard and system, minutes to Pickering Go station, Hwy 401, Pickering Town Centre, Frenchman's Bay, Lake Ontario. (id:60083)
Century 21 Leading Edge Realty Inc.
377 Boxwood Street
Kingston, Ontario
Welcome to 377 Boxwood Street in Kingston, Ontario! This stunning 4-bedroom, 2-bathroom bungalow is nestled in the highly sought after Maple Creek Subdivision and has been beautifully maintained and upgraded throughout. This home has a new roof (2017), new Hot Water Tank (2019-owned), new furnace (2019) and new air conditioner (2018). This gorgeous home offers the perfect blend of style, comfort, and functionality. The spacious layout as well as the open concept living and dining area offers ample natural light. The kitchen features pristine granite countertops and beautiful cabinetry (2017). Upon entering the home, you will instantly feel the coziness and elegance that this home has to offer. The finished basement has such a cozy feel to it and has a good-sized bedroom, a large 3-piece bathroom (also with a granite countertop), a laundry room and an open sitting area with a propane stove (2018), (or for rec-room, entertaining enthusiasts, the perfect spot for a pool table and dart board). Step outside to a private backyard that is fully fenced, with a deck that is ideal for relaxing with friends and family. Located close to parks, schools, shopping, and transit, this home provides easy access to all areas of the city! Schedule a private showing today so you dont miss out on all that this beautiful home has to offer! (id:60083)
Sutton Group-Masters Realty Inc.
E - 148 Rochefort Street
Kitchener, Ontario
Bright and spacious 3 bedroom END UNIT townhome in the family friendly community of Huron Village. With plenty of natural light throughout and access to a private balcony from the dining room. Bright kitchen featuring subway tile backsplash, quartz countertops, and stainless steel appliances. Laundry conveniently situated on the bedroom level. Located next to a playground, close to walking trails, the Huron Community Centre, Schlegel Park, and schools. Shopping, dining, and close proximity the 401 (approximately 10 minutes) complete the package, making this the perfect home for busy families or professionals. $229/Month condo fee includes snow removal, landscaping, building maintenance, building insurance, parking. Additional parking spot may be available to rent. (id:60083)
Rockhaven Realty Inc.
Ph1504 - 550 North Service Road
Grimsby, Ontario
**Million Dollar View! Luxurious Waterfront Penthouse with Spectacular Views** Views of Lake, Sunsets, Escarpement & City Skyline!This Exquisite Penthouse Boasts An Impressive Open-Concept Design Spanning Over 1,100 Square Feet, With An Additional Approx. 900 Square Feet of Terrace Space. It Is Ideal For Entertaining! Features 2 Bedrooms, 2 Bathrooms, 2 Walkouts, 2 Side-By-Side Parking Spaces & 2 Lockers. Thousands Spent in Upgrades!Sun-Filled Living Room, Dining Room & The Kitchen Features A Grand Waterfall Center Island, High-End Appliances & A Walkout To The Terrace. The Primary Bedroom Offers Breathtaking Lake Views, A Walkout To The Terrace & A Spacious Mirror Closet. The 2nd Bedroom Provides Views Of The Escarpment, Includes A Large Mirror Closet & A Murphy Bed (negotiable).The Penthouse Includes 2 Spa-Like Bathrooms, 11' ceilings, Wall-To-Wall Windows & Floor-To-Ceiling Windows Equipped With Electric Blinds.Amenities Include A Concierge, Rooftop Patio, Party Room, Gym, Yoga Room & Ample Visitor Parking. The Penthouse Enjoys A Prime Location, Conveniently Situated Minutes From Grimsby By The Lake Restaurants, Shopping, Costco, Parks, Trails, & the QEW. It Is Also Close To Wineries & Approximately 40 minutes from Niagara On The Lake. (id:60083)
RE/MAX Professionals Inc.
47 Oak Rd
Blind River, Ontario
Discover your dream home nestled in the desirable Forrest Glen subdivision! This 2+1 bedroom home has a main floor bath with jetted tub and a 2pc ensuite. Offers a perfect blend of comfort and convenience with gas heat, , central air, large rec room and backyard access from the basement. The eat-in kitchen opens to a spacious deck, ideal for morning coffee or evening gatherings. This corner lot is nearly an acre with a second driveway into the backyard. Take advantage of the nearby walking trails, beach and playgrounds. Don't miss this opportunity to own a home in this vibrant, family friendly neighbourhood. Schedule a viewing today! (id:60083)
Century 21 Choice Realty Inc.
36 Kentucky Drive
Brampton, Ontario
Amazing Opportunity to Own a Fully Detached 3-Bedroom House with a 2-Car Garage & Legal 3-Bedroom Basement Apartment (Side Entrance). This stunning home features a welcoming foyer, a spacious combined living and dining area with hardwood floors and pot lights, and a separate family room with hardwood flooring, a wood-burning fireplace, and pot lights. The eat-in kitchen boasts granite countertops, a stylish backsplash, and ample storage. Upstairs, youll find a luxurious primary bedroom with a 5-piece ensuite and a walk-in closet, along with two additional well-sized bedrooms and two full washrooms. The elegant stained oak staircase adds a touch of sophistication. The Legal basement apartment includes a separate side entrance, a spacious kitchen, three good-sized bedrooms, and a 3-piece washroom perfect for rental income or extended family. Outside, the professionally landscaped backyard offers a serene retreat. Recent Upgrades (2023): New high-efficiency furnace & New hot water tank. Located near Sheridan College, schools, plazas, public transit, and Highway 410, this home provides easy access to all amenities. Don't miss this move-in-ready gem with modern upgrades! (id:60083)
Save Max Prestige Real Estate
113 Benadir Avenue
Caledon, Ontario
Welcome to 113 Benadir Avenue, Beautiful Freehold Premium Corner Town home, Stunning Stone & Brick Exterior Finishes, 2030 Sq Ft Above Grade, 3 Spacious Bedrooms & 2 Full Bathrooms on the 2nd Level, 2nd Level Laundry with Laundry Sink, Partially Stamped Concrete Driveway and Side of Home, Main Floor Features Stunning Modern Kitchen with Large Island with Centre Undermount Sink, 9'ft Ceiling on Main Level, Lots of Cupboard Space & Pantry, S/S Appliances, Open Concept with Living Room & Gas Fireplace, Spacious Eat in Breakfast Area with the Kitchen, Beautiful Gazebo and Poured Concrete in back yard, Ideal for BBQ's & Entertaining Family & Friends during the Summer Months, Privately Fenced Back yard, Family Friendly Community, Well Maintained, Built in 2018. A Must View! Don't Miss This One! (id:60083)
Century 21 People's Choice Realty Inc.
974 Penson Crescent
Milton, Ontario
Welcome to 974 Penson Crescent, nestled on a corner lot, a beautifully maintained 4-bedroom 4 Washrooms with LEGAL ONE BEDROOM Finished basement apartment detached home tucked away on a quiet, family-friendly crescent in one of Miltons most desirable communities. This turnkey property offers not only modern living for your family but also a fantastic opportunity for potential income with its fully legal basement apartment featuring a private entrance.The main and upper levels showcase a bright, open-concept layout with hardwood flooring, a contemporary kitchen with quartz countertops and stainless steel appliances, and a spacious living and dining area perfectfor hosting. Upstairs, you'll find four well-appointed bedrooms including a large primary suite with a 4-piece ensuite and walk-in closet. Laundry is conveniently located on the second floor for added ease.The legal basement apartment includes a separate entrance, full kitchen, a comfortable bedroom, modern bathroom, and its own laundry creating a completely independent living space. Whether you're looking to accommodate extended family or generate rental income, this setup delivers flexibility and value. One driveway parking spot and a separate mailbox are also dedicated to the basement unit. Additional features include a gas fireplace, a fully fenced backyard for outdoor enjoyment, an attached garage, and parking for multiple vehicles. Ideally located near schools, parks, shopping, transit, and majorhighways, this home is ideal for families, investors, or anyone looking to offset mortgage costs. Dont miss this incredible opportunity to live comfortably while building equity through rental income. Book your private showing today! (id:60083)
Royal LePage Real Estate Services Ltd.
785 Glenleven Crescent
Mississauga, Ontario
Exceptional Estate Home in prestigious Rattray Marsh. Nestled on a quiet court in the highly sought-after Rattray Marsh neighbourhood, this extraordinary residence is a rare opportunity, offered for the first time since 1979. Set on an expansive 78.52 x 300 ft irregular ravine lot (almost an acre)backing directly onto the protected Rattray Marsh, this one-of-a -kind home offers unmatched privacy and natural tranquility, with a muskoka-like setting right in the city. Boasting over 6400 sq.ft.of total living space, this custom home features 7 spacious bedrooms, 4 bathrooms and 4 fire places throughout. A thoughtfully designed 2009 addition showcases a stunning gourmet kitchen with granite countertops, a large island and a sunlit eat-in breakfast area. The adjacent great room features floor to ceiling windows that frame breathtaking views of the ravine, creating a serene and sophisticated living space. The main floor primary suite is a private retreat with soaring cathedral ceilings, a luxurious 5-piece spa ensuite and a generous walk-in-closet. It has a large double car garage and parking for up to 8 vehicles, inground pool, gazebo and sauna. Close proximity to Clarkson Go,QEW and 403, walking distance to Rattray Marsh conservation area, Jack Darling Park, Lake Ontario, top Rated schools, Ontario Racquet club, shopping and fine dining. This is more than just a home, this is a forever home, ideal for hosting family gatherings and creating a lifetime of memories. (id:60083)
Harvey Kalles Real Estate Ltd.

