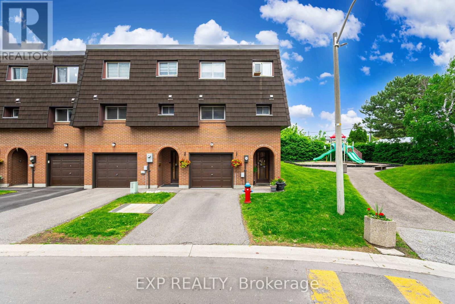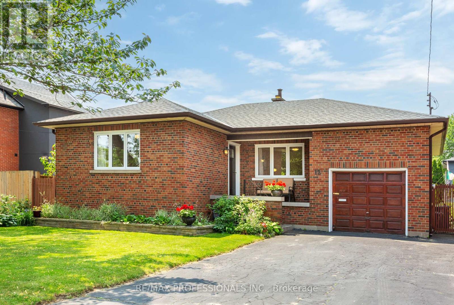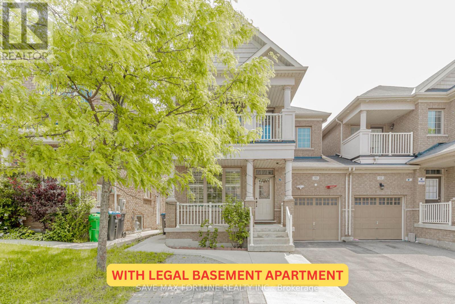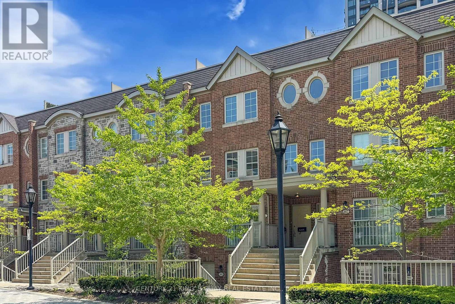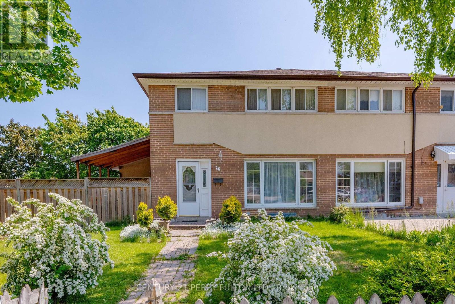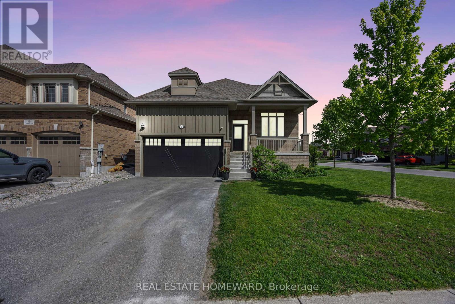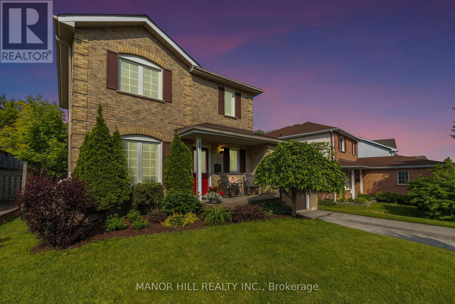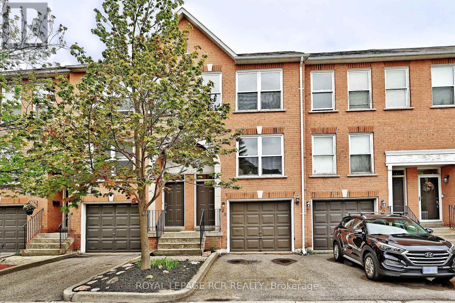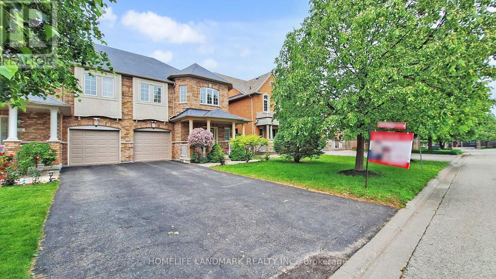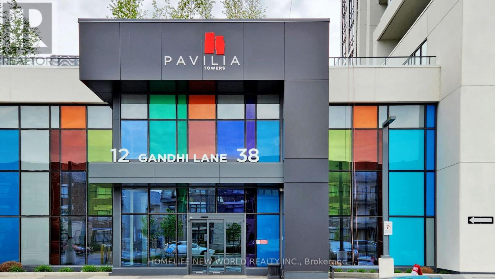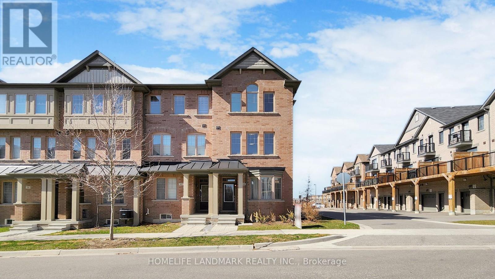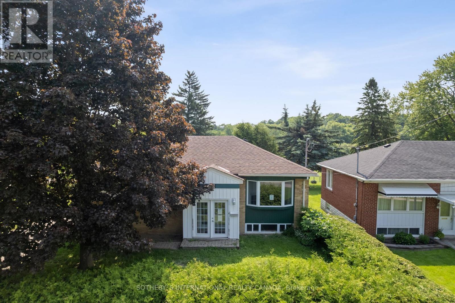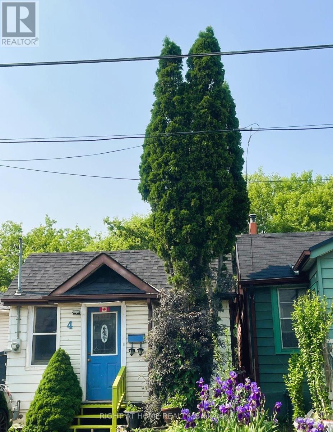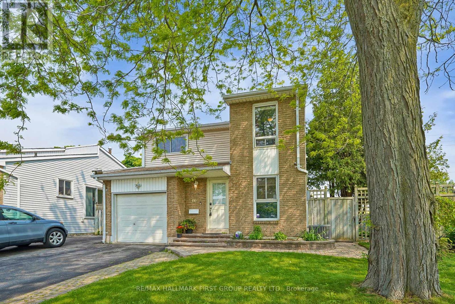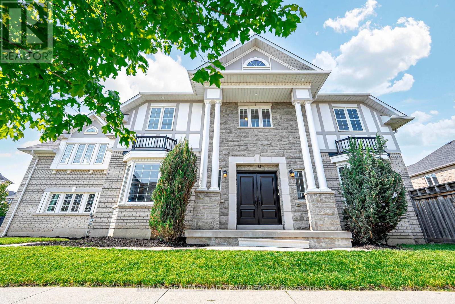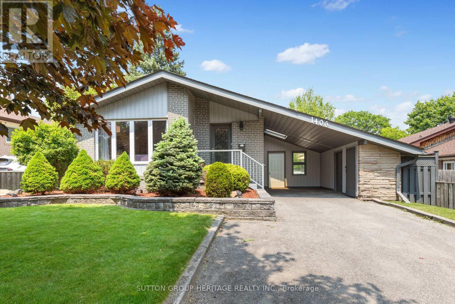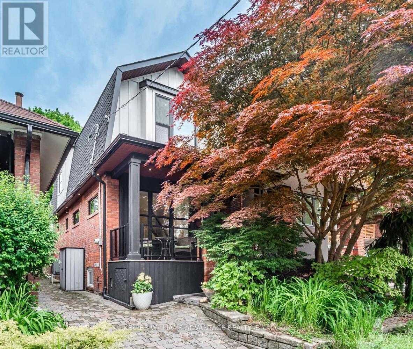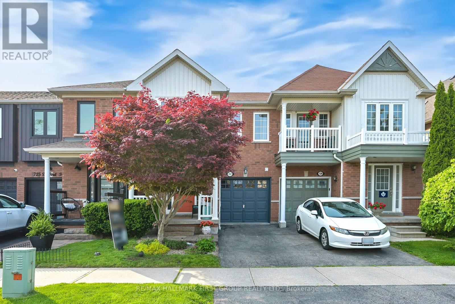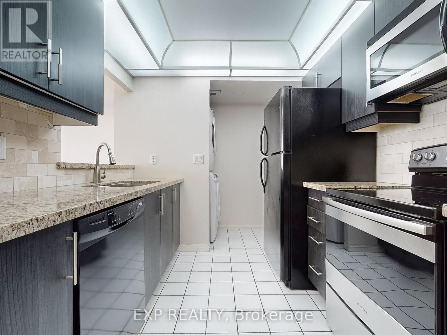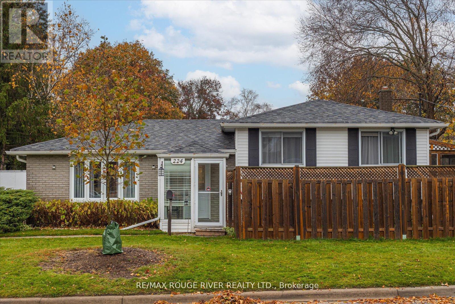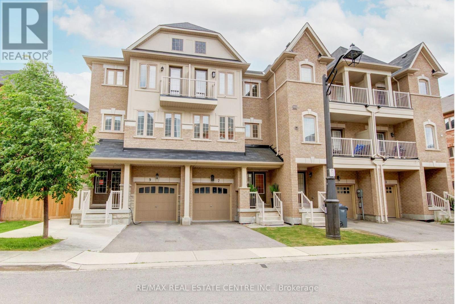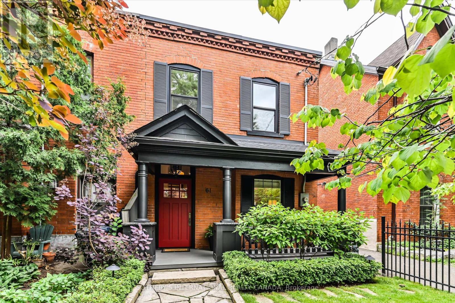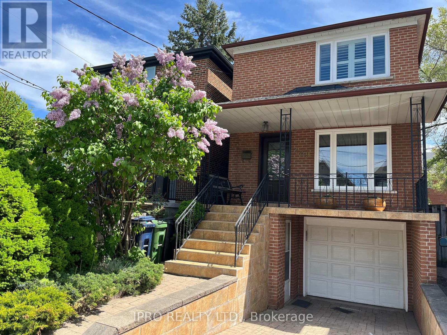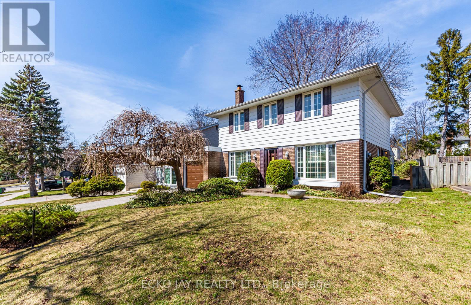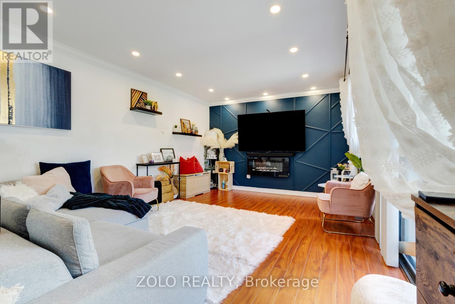33 Earlsdale Crescent
Brampton, Ontario
Lovely Spacious 4 Bdrm, 2 Bath Semi On Fabulous 41.4X115 Ft Corner Lot In A Quiet Mature Neighborhood. Boasts New Laminate Flr Throughout Main & Refinished Hrdwd On 2nd Flr, Oversized Living Room, Separate Formal Dining Rm Adjacent To Kitchen With W/O To Fenced Side Yard, Rec Room/Bdrm Combo In Basement Is Great For Additional Living Space. (id:60083)
Sutton Group Realty Systems Inc.
1406 - 1060 Sheppard Avenue W
Toronto, Ontario
Very well managed condo complex. Right in the center part of the city. subway about 5 minutes walk. TTC buses .hwy. 401 nearby. York university nearby. lots of shopping. yorkdale mall 5 minutes drive. The unit is on a high floor. panoramic view. you can see CN tower .Building amenities include 24 hour concierge .indoor swimming pool sauna, exercise room,media room. ,guest suites RECENTLY RENOVATED AND PAINTED. (id:60083)
Homelife/bayview Realty Inc.
583 Taplow Crescent
Oakville, Ontario
PRICED TO SELL! Fully Renovated and Well-Maintained Bungalow sitting on a 60x125 Lot size in one of West Oakville's most desirable, sought-after neighbourhoods. 583 Taplow Crescent boasts a beautifully maintained exterior with lush landscaping, Flowing Trees, perennial gardens, and an in-ground saltwater pool perfect for entertaining and relaxing. The open concept living space features abundant natural light and large windows perfect for hosting gatherings and enjoying a quiet evening at home. Custom Kitchen, Quartz Counters, Pot Drawers, Pantry with pull-outs, Bosco Stainless Apron Farmhouse sink with accessories, Tile Backsplash, Under Cabinet Lighting, Stainless Appliances(Dishwasher 2021, Microwave 2023, Fridge & Gas range 2024). Each Bedroom is generously sized. The backyard is an entertainer's dream, complete with a spacious deck(2017) overlooking an inground saltwater pool & private, mature yard. The home features modern upgrades, including energy-efficient windows, renovated bathrooms (heated floors, marble vanity, LED heated mirror). The basement was taken to stud and fully renovated(2017), with above-grade windows, a spacious rec room, a 4th bedroom, a spacious laundry room, and pot lights.Driveway(2019) parking for 4cars,CherryHoyle Roof(2024), AC(2015).Deck (2017, refinished 2023), Pool (Pool Salt Chlorinator 2022, filter 2023). This property is situated in a family-friendly neighbourhood, minutes from Local Parks, Lake, top-rated Schools( Appleby College), Shopping centres and Highway, GO, Downtown Oakville, Bronte Harbour, ensuring everything you need is within reach. This property is move-in ready, allowing you to settle in without the hassle of renovations or repairs. A Must See! The Building permit for a custom-built home is currently being processed and can be provided to the buyer once it is ready, if required. (id:60083)
RE/MAX Aboutowne Realty Corp.
3956 Deepwood Heights
Mississauga, Ontario
**Excellent Location! Walking Distance to Schools and Parks!**Welcome To 3956 Deepwood Height, A Stunning 3+1Bedroom, 4 Bathroom Detached Home Nestled In Churchill Meadows With Hardwood Floors On Both The Main And Second Floors - No Carpet anywhere! 1,865 Square Feet With A Porch, Plus A Finished Basement With Tons Of Pot Lights Throughout The Whole House. Step Into A Welcoming Foyer That Flows Into A Cozy Living Room with A Formal Dinning Area. The South Facing Sun Filled Kitchen Features Stainless Steel Appliances, Combined With A Breakfast Area And Walk Out To Backyard, This Open Concept Is Perfect For Hosting! A Professional Finished Basement Built With A Fireplace And A Bedroom For A Family Who Loves To Enjoy Life With A Movie Theatre Or Gym Room. A Bedroom In The Basement Can Also Turn As A Playroom For Kids. Brand New AC (2024). The Open-Concept Layout Offers Sun-Filled Combined Living And Dining Areas, A Spacious Family Room With A Gas Fireplace, And A Family-Sized Kitchen With Granite Countertops And A Backsplash With Built-In Desk. Each Bedroom Is Generously Sized, Amazing Large Primary Bedroom With A Custom Walk-In Closet And Sliding Door, And 4 Pc Ensuite Bathroom With Large Window. An Oak Staircase, Programmable Thermostat. Window Seat In Master And Family Rooms. The Property Also Boasts An Interlocked Driveway With Side-By-Side Parking, Exterior Pot Lights, And A Garage Flush With The House (No "Snout" Garage). Sunlight Streams Through The Home All Day, With Morning Sun In The Back And Afternoon Light In The Front. Fantastic Location: Quiet Street Just A Short Walk To Park, This Home Is Within Walking Distance to Ruth Thompson Middle School, McKinnon Elementary School, Stephen Lewis High School, Joan of Arc, And Lullaboo Daycare. Minutes To HWY 403 and 407, Erin Mills Town Centre, And The Churchill Meadows Community Centre And Library. A Beautiful Home In A Wonderful Area Of Mississauga For A Growing Family, Close To All Amenities! A Must-See! (id:60083)
Bay Street Integrity Realty Inc.
5550 Bollington Drive
Mississauga, Ontario
**Open House Sat & Sun** Welcome to this beautifully renovated 4-bedroom detached home, ideally located in the sought-after East Credit/Heartland community. Nestled on a generous 41x100 ft lot, the property boasts a double-car garage and a 3-car driveway. Inside, the bright and spacious main floor features an open-concept layout with expansive living, dining, and family areas perfect for both everyday living and entertaining. The newly upgraded modern kitchen features ample cabinetry, a central island, and a built-in coffee station. A sunlit breakfast area leads to a deck overlooking the private backyard oasis. A convenient main floor laundry room with direct access to the garage adds practicality to the home's design. One of the homes most impressive highlights is the fully finished 3-bedroom walkout basement with a private entrance, offering outstanding income potential up to $3,000 per month. Upstairs, a spacious upper foyer and a walk-in linen closet enhance functionality. All bedrooms are generously sized, filled with natural light, and offer plenty of closet space. The primary suite includes a walk-in closet and a private ensuite, while the second bedroom also features its own ensuite a rare and valuable layout that includes 4 bedrooms and 3 full bathrooms on the main floor. Just minutes from Heartland Town Centre, Braeben Golf Course, top-rated Schools, Parks, Stores, Restaurants, Credit River and the River Grove Community Centre, this home offers the perfect blend of comfort, lifestyle, and convenience. An excellent choice for families looking to upgrade and settle in a vibrant, family-friendly neighborhood with lasting value. (id:60083)
Save Max 365 Realty
136 Darras Court
Brampton, Ontario
Welcome to 136 Darras Court where comfort, space, and style come together. Nestled in a quiet, family-friendly community at the intersection of Bramalea and Balmoral, this spacious 4-bedroom, 2-bath, multi-level condo townhouse offers the feel of a semi-detached home in a prime Brampton location. As a corner unit with no neighbors behind, you'll enjoy extra privacy and a open-style private backyard perfect for families or first-time buyers looking to settle in a welcoming neighborhood. Step inside to find a renovated open-concept kitchen that blends seamlessly into the large dining room which overlooks the spacious sunken living room. This lay-out creates a bright and inviting space for family meals and entertaining. The living room features soaring ceilings and a walkout to the private backyard, making it ideal for both indoor and outdoor gatherings. A large window in the living room allows for an abundance of natural light, giving this area a bright and airy feel. Upstairs, you'll find four bedrooms with ample closet space perfect for growing families or those needing extra room for guests or hobbies. The two bathrooms consist of a full bathroom and a convenient powder room, providing plenty of space. The basement offers a versatile area that can be used as a home office, workout zone, playroom, or additional bedroom for guests adding valuable square footage to your lifestyle. Because this is a condo townhouse, the backyard features an open-style design but remains private thanks to the absence of homes behind the unit. Additionally, there is a lovely park just beside the property, making it an ideal location for families with children. Location-wise, you're just minutes from Bramalea City Centre, Chinguacousy Park, top-rated schools, grocery stores, and a wide variety of shops and restaurants. Commuters will love the easy access to Highway 410, 407, and public transit options, making travel throughout the GTA a breeze. (id:60083)
Exp Realty
12 Mcintosh Avenue
Toronto, Ontario
Welcome to 12 McIntosh Ave, a solid brick bungalow brimming with potential in the heart of Queensway Village! Set on a wide 50 x 120 west-facing lot, this home offers flexibility to move in as-is, renovate, or build new in one of Etobicoke's most desirable neighbourhoods. The main level includes well-appointed living and dining rooms with hardwood floors, crown moulding and large windows that flood the space with natural light, a functional, family-sized eat-in kitchen with direct access to the west-facing backyard for easy indoor-outdoor living, 3 comfortable bedrooms with hardwood floors and closets and a modern, updated 4 piece bath with marble floors. The spacious lower level offers generous additional living space with a large recreation room with wide-plank vinyl floors, an updated second kitchen, laundry, a workshop and plenty storage! The sunny backyard is a standout feature, a true gardener's delight, with raspberry and blackberry bushes, pear trees, shrubs, flowering perennials including irises, lilies, tulips and roses and a pergola covered in grapevines that provides natural shade. There's plenty of room to grow vegetables, expand the gardens, or simply relax in this private west-facing retreat. Additional highlights include lovely curb appeal, a cozy front porch, newer roof (2020) double private driveway with parking for 4 cars and single attached garage. Walk to Jeff Healey and Queensway Parks and neighbourhood favourites like Tom's Dairy Freeze, Mamma Martino's, Meza Resto Bar and Corazon Agave. In the catchment for good schools - Norseman JMS, ECI, St. Louis, BA and ESA! Enjoy easy access to Sherway Gardens, Costco, IKEA, big-box stores, Etobicoke waterfront trails, TTC routes and the Mimico GO Station with quick connections to downtown Toronto. Whether you're a first-time buyer, growing family, downsizer or investor, this property provides an excellent opportunity to secure a quality home on a large lot in the sought-after Queensway! OHs Sat/Sun 2-4 (id:60083)
RE/MAX Professionals Inc.
53 Chesterwood Crescent
Brampton, Ontario
Welcome to this stunning, impeccably maintained, and fully upgraded link detached home in one of Brampton's most desirable neighborhoods! With three cozy bedrooms, three and a half bathrooms, and four convenient parking spaces, you'll feel right at home. The kitchen has received impressive upgrades, boasting an investment of over $24,000 in 2024. Enjoy the spacious 9-foot ceilings in the living room, family room, and master bedroom, while the main floor radiates timeless elegance with its beautiful hardwood flooring. The family room is the perfect spot for relaxation, featuring a fireplace and TV media setup with HDMI rough-ins. You'll love the modern touches, like remote-controlled window shades and ceiling fans in all bedrooms, a central vacuum system, and a thoughtful walk-in closet organizer. Step outside to find a generous balcony for easy access, laundry facilities conveniently located on the second floor, and a LEGAL BASEMENT apartment with its own entrance, currently bringing in $1,500 in rent! The exterior wows with concrete paving surrounding the home and a high-end finished wooden deck, plus a handy backyard storage shed measuring 10' x 8'. And yes, youre just a stones throw away from parks, plazas, public schools, and so much more! If youre interested, wed love to invite you to schedule a viewing to experience this remarkable property for yourself! (id:60083)
Save Max Fortune Realty Inc.
8 Washburn Road
Brampton, Ontario
The Gore/ Castlemore High Demand Location. Introducing a rare Gem! This spacious 12-year-old Detached home features 4+2 bedrooms, 4 bathrooms, and nearly 3500 sqft of living space(2499 Sq ft above grade as per Mpac) including a rare basement apartment with a separate side entrance. This gem sits on a 30x110ft lot and boasts a double door entry with a bright foyer and 2-pc powder room. The main level offers natural hardwood flooring, a cozy gas fireplace in the family room, and a kitchen with stainless steel appliances, backsplash, and modern cabinetry. The dining area walks out to a concrete backyard patio perfect for entertaining! Upstairs you'll find a hardwood staircase leading to 4 generous bedrooms, including a primary suite with 5-pc Ensuite and walk-in closet. Close to all major amenities, Highways & school. Pot lights surrounding home outside gives an extraordinary look. 2bedroom basement with separate side entrance also have 4 pc washroom. This finished basement can be useful for extended family ,also it can generate extra rental income. Potential for second dwelling unit New Lower Price to Sale. Goodluck!! (id:60083)
Royal LePage Flower City Realty
T93 - 9 Windermere Avenue
Toronto, Ontario
Rarely Offered 2 Bedroom & 2 Bath Executive Townhome In The Heart Of Toronto At Lakeshore Rd And Windermere Ave ** Generous Main Floor Opens To new Stone Patio W/Green Space **newer appliances; Large Roof Top Terrace For Bbq ** Freshly Painted, Sundrenched Unit With Functional Layout And One Parking ** Ideal Location - Steps To High Park, Lakeside Trails & 1 Streetcar To City Core, One Block Walk To The Lake ** Amenities including an indoor pool, sauna, gym, party room with billiards, golf simulator, 24/7 concierge and security ** Plenty Of Visitors Parking (id:60083)
Century 21 King's Quay Real Estate Inc.
2965 Mulberry Drive
Oakville, Ontario
2965 Mulberry Dr In The Sought-After Clearview Oakville Neighbourhood. Just Minutes Away From Top-Rated Schools, Parks, Walking trails, Clarkson Go & Major Highways. This Well-Kept 4 + 1 bedroom Detached 2 Storey Home Features Functional Layout, Maple Hardwood Flooring Throughout, Crown Moulding & Laundry/Mudroom On Main Floor. Eat-In Kitchen W/Custom Maple Cabinets, Gas Stove & Large Island With Granite Countertops. The backyard Is A Entertainers Delight, Large Deck, Ample Space For Lounge Chairs/ Patio Furniture, Interlocking Stone, In-Ground Salt Water Pool W/ Waterfall & Cabana W/ 2Pc Washroom. Fully Furnished Basement With 1 Bedroom, Open Living Space, Full Kitchen & 4 Pc Washroom W/ Stand Up Shower. Perfect Home For Multigenerational Family. (id:60083)
Sutton Group Old Mill Realty Inc.
2893 Folkway Drive
Mississauga, Ontario
2893 Folkway Dr is a Refined Blend of Luxury, Thoughtful Design, and Family Functionality, set on a Premium 69-Ft Wide Lot in a Mature Erin Mills Neighborhood. Reimagined with Timeless Materials and Detail-Rich Craftsmanship, this Turnkey Home offers lasting Comfort, Style, and Value. The Open-Concept Layout features Wide-Plank Engineered Hardwood, Custom Millwork with Integrated Wine Cellar, Heated Tile Flooring in Key Areas, Built-In Ceiling Speakers, and Solid Interior Doors with Designer Hardware for a quiet, elevated living experience. The Chef-Inspired Kitchen showcases Premium JennAir Built-In Appliances, an Oversized Quartz Waterfall Island, Elegant Lighting, and Sleek Custom Cabinetry. Just beyond, the Main Staircase has been Beautifully Upgraded with Solid Maple Treads and a Frameless Glass Railing, delivering both durability and a clean, modern aesthetic. Upstairs offers Five Spacious Bedrooms, including a Serene Primary Retreat with a Spa-Style Ensuite, Deep Soaker Tub, Glass Shower, and a Professionally Finished Walk-In Closet with Integrated Lighting. Bathrooms Throughout feature Designer Tile, Custom Vanities, Upscale Fixtures, and Acoustic Insulation in Shared Walls for added privacy. The Fully Finished Walk-Up Basement includes a Second Kitchen, Two Bedrooms, Two Bathrooms, and a Private Entrance ideal for In-Laws or Extended Family. Major Mechanical Systems, including Heating, Cooling, and Insulation, have been Upgraded for Enhanced Efficiency. Exterior Enhancements include a Landscaped Yard, New Fence, Interlocked Wraparound Walkway, and a Modern Metal Standing Seam Roof with Flat Roof Sections. A Wraparound Modern Siding Façade ties the homes design together, with the Garage Door and Main Entrance Clad in Matching Materials for a Cohesive, Contemporary Look. Parking for Up to 5 Vehicles includes an EV Charger Rough-In, and the home is ideally located near Top-Rated Schools, Parks, Trails, Shopping, and Major Highways. (id:60083)
RE/MAX Millennium Real Estate
26 Marlebon Road
Toronto, Ontario
*One of a kind Semi-detached home on an oversized pie-shaped lot! *double private driveway enough to fit 6 cars + rare 2-car garage* *situated on private cul-de-sac *2028 sqft above grade +800 sqft in-law suite with separate entrance *functional and open-concept floor plan, formal living/dining with potlights, crown moulding, and hardwood floors throughout *spacious kitchen with plenty of storage, and eat-in breakfast area, separate family room with vaulted ceilings and gas fireplace *2nd floor boasts hardwood floors and 4 spacious bedrooms, perfect for a growing family *direct access to garage through laundry/mud room *separate entrance to basement, equipped with in-law suite (kitchen, living, dining + 2more bedrooms!) *plenty of outdoor space, featuring a large covered patio to enjoy on the summer days!*Unbeatable location; minutes to public transit, highways (407/Hwy 27), Pearson Airport, hospital, schools, park/trails, shopping, places of worship & more! (id:60083)
Century 21 Percy Fulton Ltd.
1162 Leewood Drive
Oakville, Ontario
Wonderfully maintained and decently renovated executive two-level freehold end-unit townhouse in the highly sought-after family-oriented neighborhood of Glen Abbey, Oakville. This bright, cozy, and welcoming home is within walking distance to Glen Abbey Golf Course, parks, top-ranked schools including No. 1 Glen Abbey High School, shopping, and restaurants. Featuring 3 spacious bedrooms plus a den, the primary bedroom boasts his and her custom closets and a beautifully updated 4-piece ensuite bathroom. Enjoy a brand new eat-in kitchen with quartz countertops, stainless steel appliances, and a walkout to a beautifully landscaped backyard with a private concrete seating area perfect for entertaining or relaxing on warm summer days. One of the largest yards on the street, this end-unit offers extra privacy and greenery. The home has been extensively upgraded, including new kitchen and overall flooring (2023), fully renovated washrooms (2023), added attic insulation (2023), new kitchen door and all windows (2024), resurfaced driveway (2021), and stunning front and back landscaping (2025). The furnace and AC were replaced in (2024), new appliances (2023), ensuring comfort and energy efficiency. Modern neutral décor throughout adds to the charm and move-in readiness of this exceptional property. A true gem in one of Oakville's most desirable communities! (id:60083)
Century 21 People's Choice Realty Inc.
2103 - 4065 Brickstone Mews
Mississauga, Ontario
Exclusive Opportunity! Bright, Spacious, Move-In-Ready 1-Bedroom + Den Condo On The 21st Floor Of Mississaugas Vibrant City Centre! This ~650 Sqft Gem In A Premier Building Boasts Stunning Open Balcony Views And A Smart Layout, Perfect For First-Time Buyers Or Investors. Recent Upgrades: Gleaming Hardwood Floors, Fresh And Modern Throughout. The Sleek Kitchen Features Stainless Steel Appliances, Granite Countertop, Large Island With Double Sink, And Ample Storage. Luxurious Bathroom Completes The Package. Interior Highlights: 9ft ceilings, Floor-To-Ceiling Windows, Open-Concept Layout With No Wasted Space. Cozy Den Ideal For A Home Office, And A Bedroom With A Walk-In Closet. Includes 1 Parking Spot And 1 Locker. Prime Location: Steps To Square One Shopping Mall, GO Station, YMCA, Sheridan College, And Top Schools. Enjoy Transit At Your Doorstep, A 20-Min Drive To Pearson Airport, And 45 Mins To Downtown Toronto. Added Perks: Crypto (BTC/USDT) Accepted. Flexible Possession, This Mississauga Treasure Wont Last In Todays Market! Book Your Viewing NOW - Easy Showings! (id:60083)
Exp Realty
47 Burgby Avenue
Brampton, Ontario
Welcome To 47 Burgby Ave, Bramptona Rare Double Garage Detached Home Situated On A Premium 52ft X 109ft Lot In The Peaceful Northwood Park Neighborhood. This Meticulously Upgraded Property Features A Grand Double Door Entry Leading To A Spacious Open-Concept Layout With Hardwood Floors, Pot Lights, Crown Molding, And A 38ft Dividable Living And Family Room. The Chef-Inspired Kitchen Boasts Quartz Countertops, A Breakfast Island, Extended Pantry Cabinets, Stainless Steel Appliances, And Opens To A Fully Concreted Backyard With An Inground Saltwater Pool perfect For Entertaining. The Upper Level Offers Hardwood Stairs With Iron Pickets, A Luxurious Primary Suite With A Walk-In Closet And Upgraded 5-Piece Ensuite, Plus Three Generously Sized Bedrooms With Another Renovated 5-Piece Bathroom. The Home Includes Fully Finished Basements one With A Spice Kitchen And Bedroom, And Another With Two Bedrooms, Kitchen, Bathroom, And A Separate Side Entrance. Additional Highlights Include A New Lifetime Metal Roof, EV Charger, In-Ground Sprinkler System, Upgraded Light Fixtures, Main Floor Laundry With Side Entrance, Gas Fireplace, Under-Cabinet Lighting, And No Carpet Throughout. A Truly Exceptional Home Offering Luxury, Comfort, And Income Potential In One Of Brampton's Most Desirable Communities. (id:60083)
Royal LePage Flower City Realty
112 - 600 Alex Gardner Circle
Aurora, Ontario
Location, Location, Location! Nestled in the heart of Aurora at Yonge & Wellington, this stunning modern stacked townhome offers over 1,337 sq ft of upgraded living space in the desirable Aurora Heights community. A perfect blend of comfort, style, and functionality across three bright, thoughtfully designed levels. The main floor features a spacious open-concept layout, including a sleek modern kitchen with granite countertops, ceramic backsplash, stainless steel appliances, pendant lighting, and ample counter space, perfect for casual meals and entertaining. The living room showcases a custom wood accent wall, electric fireplace, pot lights, laminate flooring, built-in bookshelf, and custom window treatments. Enjoy meals in the family-sized dining area with custom-built-in bar cabinetry and the added convenience of a main floor 2-piece bath. Upstairs, the primary bedroom includes a 3-piece ensuite, walk-in closet, double closet, and private balcony. The second bedroom offers a double closet and a large window, with a 4-piece bath and laundry area just down the hall. And here's the showstopper, a rooftop entertainer's dream! Enjoy panoramic views from your massive private rooftop terrace featuring faux grass, wood-panel flooring, and glass privacy fencing. Perfect for summer BBQs, relaxing, or entertaining guests under the open sky. Extras include oak staircases, 1 underground parking space, and 1 storage locker. Built by Treasure Hill and ideally located just steps to downtown Aurora and Yonge St, steps to transit, shops, restaurants, transit and more! Easy access to the Aurora GO Station, Highways 400 and 404. This is urban living with walking distance to all amenities. A must-see! (id:60083)
Exp Realty
5253 Palomar Crescent
Mississauga, Ontario
Convenient Location in Central Mississauga Close to Plazas Schools Parks Hwy 403 Minutes to Square One Beautiful Detached House with 3 Bedroom and Finished Basement Hardwood Floor in Living Dining and Family Room Fireplace Renovated Kitchen Walk Out to Deck with Metal Roof Primary Bedroom has 4pc Ensuite & Walk-In Closet Good Size for 2nd & 3rd Bedroom Windows in All Bathrooms Lots of Natural Lights to the House Good for Family (id:60083)
Right At Home Realty
22 Turtle Path
Ramara, Ontario
Client RemarksReady To Move In House In Lagoon City A Community Built Around A Fabulous Canal System ProvidingAccess To Lake Simcoe This Completely Renovated And Designer Decorated 4 Bed 2 Bath . UpgradedKitchen, Upgraded Bathrooms, Air Conditioning In Every Room, Hot Hub, Flat Ceilings, Led PotLights, Dry Boathouse With Rail System, Steel Roofing. Wrap Around Deck, Large Single-CarGarage With Loads Of Storage Space Can Be Converted To A Double Car Garage. (id:60083)
Royal Team Realty Inc.
2 Cameron Street
Springwater, Ontario
Welcome to 2 Cameron Street! A beautifully presented 5 Bed/3 Bath bungalow with a fully finished basement located on a large corner lot within the family-friendly Stonemanor Estates community in Springwater. This well-maintained home is move-in ready and features high-end finishes throughout. The primary bedroom retreat boasts a W/I closet and a 4-piece ensuite. The functional open layout on the main level features 9ft ceilings, hardwood flooring and a combined Great Room and eat-in Kitchen with direct access to the brand-new deck and a spacious fully-fenced backyard. The outdoor space is ideal for entertaining - with plenty of room for pets and a pool! There is over 2,500 sq.ft total living space spread over two levels. The 2 bedrooms on the lower level are perfect for teens, a home gym or guests, and the existing wet bar could even be converted into a kitchen for a self-contained in-law suite. The 2-car garage has convenient upper-level storage for seasonal items or sporting equipment. This must-see property is just minutes from Snow Valley Ski Resort, scenic walking and biking trails, top-rated schools and excellent local amenities, with easy access into Barrie and to Hwy 400. (id:60083)
Real Estate Homeward
270 Dodson Road
Barrie, Ontario
Welcome to this beautiful 3-bedroom, 2-bathroom home in a quiet, family-friendly neighborhood. With 1,839 total finished sq ft (1226 above/613 below), this property is move-in ready and packed with smart updates perfect for first-time home buyers or investors looking for a solid opportunity.The main floor features an open-concept layout with hardwood throughout, a bright living space, and an updated kitchen complete with a peninsula for extra storage, built-in cupboards, and new cabinet doors. A garden door leads out to your private, landscaped backyard with a stamped concrete patio and built-in pergola great for entertaining or relaxing. Both bathrooms have been updated with modern vanities, toilets, and windows. Additional upgrades include a new HVAC system (2023), a BBQ gas line, and a hot water tank (2019). The single-car garage is insulated and has backyard access inside. The lot measures a generous 56' x 138' and sits in a prime location close to schools, parks, and amenities. A covered front deck with safety railing adds to the charm and functionality.Whether you're just starting out or building your portfolio, this home checks all the boxes. (id:60083)
Manor Hill Realty Inc.
15 - 12 St Moritz Way
Markham, Ontario
Just Renovated with $$$ in Upgrades! Bright, spacious, and move-in ready SE-facing 4-bedroom corner townhome in the heart of Unionville. Features brand new flooring & stairs, a high-end, fully renovated kitchen with premium finishes, potlights throughout, and 9-ft ceilings on both the main floor and basement. Functional layout with an oversized primary suite offering a walk-in closet, ensuite, and sitting area. Direct-access 2-car garage. This home blends style and comfort in every detail. Steps to Top-Ranked Schools: Unionville High School, Coledale Public School, St. Justin Martyr Catholic School, as well as Hwy 404/407, Unionville Town Centre, Parks, and Shopping centers. Perfect for families seeking luxury and convenience in a highly sought-after neighborhood. Hot water tank (2022) & A/C owned. (id:60083)
Homelife Landmark Realty Inc.
106 Bologna Road
Vaughan, Ontario
Stunning 4-Bedroom 5 Bathroom, Semi-Detached Home with Income Potential in Sought-After Vellore Village! Welcome to this beautifully renovated and freshly painted gem in a prime Woodbridge Location. This home offers an updated kitchen, stainless steel full size appliance, quartz counters and a walk-out to the backyard. It also features a separate 1-bedroom newly finished basement apartment with its own entrance - perfect for rental income or extended family living. The open-concept main floor boasts a modern layout with a built-in surround sound system throughout the home and even in the backyard which is ideal for entertaining or relaxing in style. Upstairs, you'll find generously sized bedrooms and plenty of natural light. Enjoy a generous sized lot with no backing neighbours. Located in a family-friendly neighbourhood close to parks, top-rated schools, shopping, and major highways. Don't miss this exceptional opportunity to own a move-in-ready home with added value and comfort! A perfect fit for first-time buyers, families of all sizes, or investors looking for income potential ~ come experience it in person! (id:60083)
Red House Realty
28 Wyatt Lane
Aurora, Ontario
Location Location Location! 5 Minutes Walk to Go Station - This Beautifully updated 3-bedroom, 2-bath condo townhouse in a prime Aurora location. Set on a quiet street, 28 Wyatt Lane could be your next home! This bright and spacious townhome features wide plank laminate flooring, modern light fixtures, fresh paint, and upgraded electrical outlets throughout. The open-concept main floor offers a seamless flow between the living, dining, and kitchen areas, complete with a cozy breakfast nook. The primary bedroom offers large windows, ample closet space, and a private 4-piece ensuite for your comfort. Walkout from the unfinished basement to a fully fenced backyard with a stone patio and garden beds - perfect for relaxing or entertaining. Conveniently located close to top-rated schools, scenic trails, shopping, and Highway 404, this home in the Bayview-Wellington community combines comfort, style, and unbeatable access. (id:60083)
Royal LePage Rcr Realty
30 King's Cross Avenue
Richmond Hill, Ontario
Enduring Elegance 5-bdrm & 5-Bathroom Home Located In Prestigious Bayview Hill. Recently Spent Over $300k For Renovation With High End Finishes And Appliances: New Paint, New Morden Lights And Lots Pot lights, Newer Entrance Double Door,Garage Doors And Windows, Hardwood Floor, Tiles, Newer Kitchen & Bathroom, Newer Ac And Furnace, Newer Roof. Large 2 Skylights, Separate Entrance.The Details Of The Interior Design Reflect A Refined Taste. This Executive Home Has 2 Separate Staircases To Finished Basement Which Consists Of Huge Rec., 2 Pc Bathroom And 5th Bedroom With 3 Pc Ensuite. The Prime Location on a Quiet Street Offers Privacy and Serenity.This Home Presents An Excellent Opportunity For Families Seeking Top-Tier Education For Their Children. Top-Ranking School Zone, Including Bayview Hill Elementary School and Bayview SS. Close To plaza, Park, School, Community Center And Resturant. Minutes To Go Train And 404. (id:60083)
Homelife Landmark Realty Inc.
63 Drakefield Road
Markham, Ontario
Desirable Conservation Lot! - Rare opportunity for this spectacular 4 + 1 bedroom, 4 bathrooms, 2 story executive home backing onto scenic Milne Conservation Park on family friendly street. Situated on a generous 60' X 110' Lot with amazing neighbours, center hall floor plan, hardwood floors, living room with gas fireplace, main floor family room, walkout to oasis like rear yard with incredible vista of Milne Conservation Area, bright kitchen addition/sunroom, large primary bedroom includes an updated 3 piece ensuite bathroom. Finished basement with large rec room, 5th bedroom and separate stairwell entrance, great for extra living space or in-law suite. Enjoy your 2 car garage, plus 4 additional driveway spots with spacious front and back yard. Updates include - furnace/air conditioner 2011, windows 2016, vinyl siding 2016, shingles 2016, garage door 2016, amazing school catchment for Roy Crosby P.S (ranked #46 Junior School in Ontario and only steps away) & Markville S.S. (ranked #26 high school in Ontario). Great community amongst some of the top schools. Walking distance to Milne Creek Conservation Area, Markville Mall, supermarkets, private and public schools with great public transportation. Conveniently located Just minutes from Unionville, Hwy 7, Hwy 407, Hwy 404, shopping, restaurants & hospitals. Only 10 minutes to DT Markham, 25 minutes to Pearson, and 45 minutes to DT Toronto (id:60083)
Century 21 Leading Edge Realty Inc.
34 Wallwark Street
Aurora, Ontario
Outstanding 4 Bedroom Semi with W/O basement in a quiet neighborhood. Main floor Laundry with Garage Access. 3 Cars driveway parking. new interlock for the front door. Well-maintained condition through out the house. Bayview Meadows Community. Close To Supermarket,Schools,Local Trans,Go Train,Shopping,Nature Trails,Hwy 404 And 400. (id:60083)
Homelife Landmark Realty Inc.
700 Wendy Culbert Crescent
Newmarket, Ontario
A Hidden Gem in the Heart of the Community! Backing onto a Serene Forest with a Walk-Out Basement! A Pearl Tucked Away in a Peaceful Setting, This Home Offers a Rare Blend of Safety, Quiet, and Serene Seclusion- Perfect for Those Seeking a Calm Retreat From the Busy World. This home's thoughtfully designed interior boasts 3 bedrooms, 4 bathrooms, Providing Ample Space for Both Privacy and Family Gatherings. The Open-Concept Layout Creates a Seamless Flow, Connecting the Living, Dining, and Kitchen Areas. Enjoy Your View From the Living Room or From the Balcony Overlooking Nature. The Primary Bedroom Overlooks the Greenspace, with an Ensuite Bathroom and a Spacious Walk-in Closet that Completes this Space as a Perfect Retreat for Relaxation. Commuting is a breeze with nearby highways and public transportation. Close to Everything, GYM, Super Markets, Cinema. (id:60083)
RE/MAX Elite Real Estate
2912 - 38 Gandhi Lane
Markham, Ontario
Own a stunning 835 sq. ft. corner condo in Markham Commerce Valley! This 2-bed, 2-bath gem features northwest views, tons of sunlight, unobstructed view, and a modern kitchen with granite counters, stainless steel appliances, and ample storage. Enjoy 9 ft. ceilings, laminate floors, a master with 3-piece ensuite, walk-in closet, and a balcony off the living room. Includes EV charger parking, locker, and low maintenance fees with Times Property Management. Amazing amenities: gym, indoor pool, party room, ping pong, billiards, library, kids room, and rooftop terrace. Steps to top schools: Doncrest Public School, Thornlea Secondary School, First Markham Place, The Home Depot, Best Buy, Canadian Tire, T&T, No Frills, Loblaws, restaurants, and Hwys 407/404. Don't miss this prime urban oasis act now! (id:60083)
Homelife New World Realty Inc.
44 Robert Joffre Leet Avenue
Markham, Ontario
5 Yrs New Freehold Corner Unit Townhome With All Brick Exterior. Bright And Spacious! 2201 Sqf + Unfin. Basement. Glass Insert Door Entrance with Covered Porch. 9' Ceiling on Main & Ground. Laminate Flooring Throughout. Extra Good-sized Bedroom On Main Floor Has 3Pcs Bath. Open Concept Kitchen with Granite Countertop, Centre Island & S/S Appliances. Primary Bdrm w/4 pcs Ensuite, W/I Closet & Balcony. The 3rd Bdrm w/ South Exposure. 1.5 Garage Parking Spaces. Laundry Rm on Ground, Direct Access to Garage. Steps to Park & Trail. Close to Hwy 407 & Public Transit , Mins to Shopping Plaza, Hospital & Rouge National Urban Park.... (id:60083)
Homelife Landmark Realty Inc.
118 Queen Street
Newmarket, Ontario
Charming & Versatile Home nestled right beside Haskett Sports Park. This delightful 3-bedroom, 2-bathroom home is the perfect blend of charm, functionality, and future potential. Whether you're a first-time buyer, a young family, or looking for an investment opportunity, this home offers endless possibilities. Adding to its appeal, the property backs onto Haskett Park, a beautiful green space featuring a sports field, tennis court, playground, seasonal picnic tables, and trails. This prime location provides the perfect setting for outdoor recreation, family activities, and peaceful walks all just steps from your backyard.Situated directly across from a junior public school, your morning routine just became a breeze. A quick 4-minute walk brings you to fabulous shopping, cafés, and daily conveniences, while a short 6-minute drive leads you to Upper Canada Mall, one of the areas premier shopping destinations. Inside, natural light pours through large windows, creating a bright and airy ambiance throughout. The kitchen, thoughtfully designed with a window overlooking the backyard, allows you to keep an eye on little ones while preparing meals. A sun-filled enclosed porch provides a welcoming space to kick off winter boots, park a stroller, or simply enjoy a quiet morning coffee. Step outside to a spacious, fenced backyard, a private retreat perfect for family barbecues, gardening, or playtime. A large garden shed offers ample storage, while the detached garage and private driveway provide plenty of parking. For those seeking additional flexibility, the separate basement entrance presents a fantastic opportunity as an in-law suite, or extra living space. And with the possibility of expanding, this home could seamlessly transition from a starter home to a forever home. A rare combination of location, charm, and future potential, this home is a must-see! Dont miss out on this incredible opportunity to plant roots in a sought-after neighborhood. (id:60083)
Sotheby's International Realty Canada
4 Lucy Avenue
Toronto, Ontario
Amazing location, within walking distance to the Victoria Park Subway Station, Dentonia Park/ Golf Course/ Tennis Club, Shoppers World Danforth, Loblaws, Starbucks, Restaurants, Danforth shopping, etc! A Little detached house with 3 bedrooms, 1 bathroom and Eat-In Kitchen with stainless steel appliances, on a 22 ft width by 100 ft depth lot with a blank palate for you to renovate or design/rebuild the home of your dreams! First Time home buyers or builders, come and see the space to reimagine/renovate it as a space to live in! Deep backyard for you to create a zen space to relax. (id:60083)
Right At Home Realty
66 Medley Lane
Ajax, Ontario
Welcome to 66 Medley Lane. This beautiful detached home offers 3+1 bedrooms and 2 bathrooms, featuring bright, spacious and updated living areas. Recently renovated wainscoting walls, laminate floors, hardwood stairs, baseboards, and a fresh coat of paint. Enjoy an expansive, fully fenced backyard retreat with a deck, surrounded by mature trees. An entertainers dream. The home is ideally located in a family-friendly neighborhood, just minutes from the lake, waterfront trails, schools, parks, shopping, groceries, restaurants and transit. Perfect for first-time buyers, couples, or investors. Maintenance fees include water, building insurance, and common elements. Don't miss this fantastic opportunity to own a detached home in Beautiful South Ajax! This one won't last long! (id:60083)
RE/MAX Hallmark First Group Realty Ltd.
97 Gradwell Drive
Toronto, Ontario
Nestled on a tree-lined street in the coveted Cliffcrest neighbourhood, this beautifully renovated sprawling bungalow is the perfect blend of comfort, charm, and opportunity. Surrounded by nature and just moments from the iconic Scarborough Bluffs, this is more than a home - it's a lifestyle. Step inside to a larger than expected, warm and inviting interior, where sunlight pours through expansive windows and open-concept living spaces flow effortlessly from room to room. With three spacious bedrooms on the main floor, a recently renovated eat - in kitchen with stone counters and brand new stainless steel appliances. Refinished light oak floors, fresh, crisp white paint and sparkling accents make every corner feel like home. Downstairs, a bright and sunny fully finished lower level with a walk out to the garden and second separate entrance on the side of the house give this space options for your living. It offers two additional bedrooms, a second kitchen, and a full bath - ideal for extended family, guests, or even income. Large rec room could be separated to be part of the upper living space or provide a 3rd bedroom for the lower level. Set on a deep 46 x 133 ft lot, the backyard is a canvas ready to be transformed into your personal retreat. The oversized masonary detached garage (20x 22) provides a solid second dwelling that could be reimagined into garden suite, a workshop or an office...So many options! Parking for up to 7 vehicles add to the homes incredible functionality. Walk to the Bluffs, explore nearby beaches, trails, and waterfront parks, or stroll Kingston Road for local cafés, shops, and restaurants. With excellent schools(Fairmount PS is loved), TTC access, and a strong community vibe, this location is truly unbeatable. Whether you're upsizing, downsizing, looking for investment or seeking your forever home, 97 Gradwell offers the perfect backdrop for your next chapter. (id:60083)
Keller Williams Advantage Realty
62 Mccourt Drive
Ajax, Ontario
Modern Comfort Meets Timeless Elegance In This Sunlit Corner-Lot Home. This Exquisite All-Brick And Stone Home, Built By John Boddy, Offers Luxury Living In A Prime Location Located Steps From The Lake. Featuring A Grand Double Door Entry With Upgraded Fibreglass Doors Completed In 2021 And Sun-Drenched Interiors, This Home Boasts Smooth Ceilings And Pot Lights Throughout The Main Floor. Enjoy The Warmth Of Oak Hardwood Floors On The Main And 2nd-Floor Hallway And Oak Staircase With Iron Pickets. The Separate Living And Dining Areas Include Coffered Ceilings And Upgraded Lighting, While The Kitchen Is Complete With Quartz Countertops, Waterfall Island With Breakfast Bar, Upgraded Cabinetry, And Stainless Steel Appliances Including A 2024 Samsung Smart Fridge. Walk Out To A Spacious Yard From The Breakfast Area, Perfect For Entertaining. A Spacious In-Between Family Room Features High Vaulted Ceiling With A Cozy Fireplace And Oversized Windows. The Primary Retreat Includes A Luxurious 5-Pc Ensuite And His & Her Closets. Enjoy Custom Window Treatments Throughout, With Motorized Remote-Control Shades In Key Areas And Blackout Blinds In All Bedrooms. Additional Highlights: Main Floor Laundry, Upgraded Powder Room, Exterior Pot Lights, Fresh Paint And Meticulously Maintained Lawn By Weedman. Just Steps To The Lake, Trails, Parks, Transit, And Minutes To Schools, Shopping, GO Station, Hwy 401, And Hospital. This Is Luxury Living At Its Finest! **EXTRAS** S/S Fridge, S/S Gas Stove, S/S Dishwasher, S/S Range Hood, Washer, Dryer, All Light Fixtures, CAC And Garage Door Opener With Remote. Hot Water Tank Is Rental. (id:60083)
RE/MAX Realtron Ad Team Realty
1406 Colmar Avenue
Pickering, Ontario
Welcome to this beautifully maintained 3+1 bedroom, 2-bath bungalow nestled in the sought after Bay Ridges community. Backing onto private green space with no neighbours behind. This home is perfect for nature lovers and offers access to scenic waterfront trails, all within walking distance to Frenchman's Bay Marina and Beachfront Park. You'll be greeted by stunning open concept living and dining area is filled with natural light from the south facing front window. Timeless hardwood flooring and crown moulding throughout the main level. Stunning modern light fixtures create an inviting space for everyday living and entertaining. The spacious eat-in kitchen is a standout with quartz countertops, gas stove and built-in pantry with ample storage. All stainless steel kitchen appliances replaced in the fall of 2024. Three generously sized bedrooms and a beautifully renovated 4 piece bathroom complete the main floor. Downstairs, the large family room boasts vinyl plank flooring, pot lights and a cozy atmosphere, complemented by a spacious fourth bedroom. Stylish additional bathroom with heated floors, and in-law potential with convenient side door access. The exterior is just as impressive with a beautiful private deck, gas line for BBQ, and a backyard oasis with direct access to the green space behind. This home is ideal for commuters, just a 5-minute drive to the Pickering GO Station, providing easy and efficient access to downtown Toronto. The property also features a private driveway with parking for up to four vehicles and a single carport already wired for electric vehicle charging. This well-cared-for home blends comfort, style, and functionality in a prime lakeside location, an ideal opportunity you won't want to miss. (id:60083)
Sutton Group-Heritage Realty Inc.
75 Wandering Trail
Toronto, Ontario
Detached home with walkout basement backing onto beautiful ravine green space! Don't miss the opportunity to make this spacious 4+3 bedroom, 5 washroom home your dream property. This rare lot offers stunning views and direct access to trails leading to the Toronto Zoo. The home features a walkout basement apartment with 3 additional bedrooms and a 4-piece washroom ideal for extended family or rental income. Enjoy breathtaking ravine views from the main level, and quality finishes including hardwood flooring throughout and 3 full washrooms upstairs. Bright Home W/Lots Of Sunlight W/3 Skylights New garage door with remote (2024)New front door and new windows, 2024 , New furnace 2024, extended driveway Plus interlock ,all washroom updates Conveniently located near Hwy 401, TTC transit, top-rated schools, parks, grocery stores, and more. (id:60083)
RE/MAX Crossroads Realty Inc.
3 Edgewood Gardens
Toronto, Ontario
A Serene Japanese Maple Welcomes you at 3 Edgewood Gardens, A Full, Top Down, Renovated (2021) Architectural Showpiece in a Rarely-Available, Upper Beach Pocket Stroll down Edgewood to see why its comfort and charm are so sought after. Designed with architectural reverence, no details were spared in this truly warm & inviting home. The meeting place is a stunning family room & kitchen with floor to ceiling Marvin Elevate sliding door windows leading to the exterior backyard Oasis. Polished concrete hydraulic heated floors w a Stuv Quebec wood burning fireplace. An Entertainers dream, a kitchen that would be the envy of any chef includes Natural Quartzite Stone Countertops w leather finish. Fisher & Paykel Gas Range & Oven w 5 burners, griddle, dual ovens w slow cooker w bread proof function. Fridgidaire Professional 33 column Fridge & Freezer. Julien undermount farmhouse sink w walnut accessories. Emtek hardware. Central vacuum sweep inlet in kitchen. Dual zone Wine fridge. The dining area table opens up to easily seat 10+ comfortably offering a wonderful space for Family meals. 3 large bedrooms all include custom built-in closets & desks. Rear bedroom opening to a large sun soaked private terrace, welcoming the morning sunrise. Fully finished basement w luxurious four-piece bath adds to the homes efficient use of space. Backyard w multiple entertaining spaces w extensive new decking, wired for hot tub/sauna. FEATURES include: Electric Vehicle Port. Engineered Hardwood floors throughout. New Marvin Wood interior/fibreglass interior Windows throughout, custom front door. Custom built-in cabinetry throughout the entire home. Polished concrete heated floors in family room/basement. Central Vac on all 3 floors, Gas lines for backyard BBQ, pizza oven +top deck fire pit. Glass railings on decks. Close to The Beach, Leslieville, Gerrard St, Parks, shops, The Core, 24hr TTC & much more... Top-Rated Schools, Bowmore Jr/Sr Public School & Riverdale. Video available. (id:60083)
Keller Williams Advantage Realty
Real Estate Homeward
727 Sunbird Trail
Pickering, Ontario
Backing onto lush greenery, this stunning, meticulously maintained 2164 sq ft Bluebell model by Coughlan Homes offers unparalleled privacy and tranquility and is conveniently located in a vibrant, family-friendly neighborhood. Step inside and be greeted by an open-concept layout. The spacious, upgraded kitchen boasts quartz countertops, an XL pantry, a breakfast bar ideal for quick meals, and a movable island, providing flexibility for culinary creations and entertaining. Convenience is key with a newer main floor laundry and featuring garage access. Gorgeous oak stairs lead you upstairs to the expansive primary suite, which has a private sitting area and a spa-like ensuite, as well as two bedrooms which have a view of the forest. Outside, and backing onto the forest, a fully fenced yard awaits, complete with a massive entertainer's deck perfect for summer BBQs and creating lasting memories. Boasting 3 bedrooms, 3 bathrooms, mature perennial gardens, and a landscaped front yard, this home is move-in ready and brimming with charm! Located close to schools, shops, public transit, the GO station, and with easy access to Hwy 401/407, this home offers the perfect blend of peaceful living and urban convenience. Included features: 3-piece rough-in in the basement, garage door opener with 2 remotes, central air, hot water tank (rental), ELFs, and all appliances (white fridge, white dishwasher, white stove, white microwave). (id:60083)
RE/MAX Hallmark First Group Realty Ltd.
1120 - 88 Corporate Drive
Toronto, Ontario
Why squeeze into a shoebox when you can spread out in style? Welcome to a rarely available 1-bedroom suite in one of Tridel's most rock-solid, amenity-rich communities. Whether you're a design-savvy bachelor, a couple ready to upgrade from cramped, or a downsizer who refuses to skimp on space, this one hits the mark.Enjoy a smart, oversized layout with freshly painted walls, smooth ceilings (no popcorn here), upgraded granite counters, and refreshed cabinets that give the kitchen a clean, modern edge. The built-in closet organizer adds serious storage power and yes, the jacuzzi tub is all yours for end-of-day escapes.The amenities are next level: indoor and outdoor pools, tennis, squash, badminton, bowling lanes, billiards, and a full fitness centre. And the kicker? ALL utilities are included heat, hydro, water, A/C you name it. Plus, you get underground parking, gatehouse security, and fast access to the 401, STC, TTC, GO and more.This isnt just a condo it's a lifestyle upgrade with no compromises. (id:60083)
Exp Realty
224 Arden Drive
Oshawa, Ontario
Updated Sidesplit in beautiful mature neighbourhood. Loads of space and privacy on this lovely corner lot with 4 car parking PLUS seperate 1 car parking pad and swing gate for additional car/toys! Open concept main floor with hardwood throughout and Bay window for loads of natural light! Primary bedroom features a walkout to private sunroom (once house a hot tub), additional bedrooms are a great size! Renovated main bath with double sink and jet tub! Lower level offers a 1 bdrm inlaw suite with private entrance and laundry (constructed to be easily converted back to be part of main house) offers flexibility for multi-generational living. Loads of extra storage in the crawl space. Upgraded elec panel (id:60083)
RE/MAX Rouge River Realty Ltd.
29 - 2359 Birchmount Road
Toronto, Ontario
This beautifully maintained end-unit townhome offers the perfect blend of modern elegance and warm, inviting charm. Thoughtfully updated, it features a stylish eat-in kitchen with contemporary finishes, pot lights, and a walkout to a private balcony, ideal for enjoying your morning coffee. The spacious, finished recreation room also boasts a walkout and offers versatile use, including the potential for an in-law suite. Gleaming hardwood floors and a stunning staircase enhance the home's timeless appeal, while the renovated bathrooms and convenient in-house garage entrance add to its functionality. With three generously sized bedrooms, this home provides ample space for comfortable living. Nestled in a small, well-managed complex just minutes from transit and shopping, this home has been meticulously cared for and freshly painted throughout. Light-filled and welcoming, it radiates warmth, making it easy to envision yourself settling in and creating lasting memories. Every detail reflects the pride of ownership, ensuring a move-in-ready experience for its next owner. (id:60083)
Century 21 Regal Realty Inc.
1065 Glenanna Road
Pickering, Ontario
Beautifully renovated John Boddy, Eagleview home. Offering style and comfort, all in one of Pickering's most desirable family neighborhoods. A three-storey featured with four generously sized bedrooms, each room uniquely designed. Jack & Jill bathroom between bedroom 1 & 2 with laundry on the 2nd floor and main level. The 3rd level large loft space is a pleasant surprise, perfect for a growing family. The main floor features an extended fully renovated kitchen with a double oven, gas stove and Stainless-steel appliances. Enjoy your morning coffee in the sunlit lounge area or covered pergola. Bright primary bedroom full of windows and a skylight. Includes a walk-in closet and en-suite bathroom with a soaker tub, shower and double sinks. Walkout to the covered pergola, rain or shine and just relax. There is a two-bedroom finished basement apartment with a separate entrance, which can be used for an In-law suite or income potential. This a legal basement apartment. Upgrades include new flooring throughout, new light fixtures, added washroom & laundry on the 2nd floor, and extended kitchen. Upgraded 2 staircases. Roof (2022) Front Windows (2020). In the catchment area of one of the top ranked school, William Dunbar. This is truly a lovely family community. All amenities close by. Just minutes to Pickering's waterfront, PTC, Pickering GO and Hwy 401. Go to property website for all photos, 3D tour and floorplan https://www.1065glenanna.ca/ (id:60083)
Zolo Realty
7 Rabbit Run Way
Brampton, Ontario
This beautifully upgraded and spacious townhome features 4-bedrooms, 3-bathrooms and offers over 2,000 square feet of finished living space (approx. 1,800 above grade). Clean, well-maintained, nicely upgraded, and absolutely move-in ready. Inviting double door entry leads to a bright foyer and a versatile main floor, complete with a bedroom that provides an excellent space for the extended family, a teenage retreat or visitors. It could also be used as a large office to work from home, or an additional family room/living space. Interior access to the garage and a rear walk-out to the backyard complete the main level. The second floor boasts a spacious living room with bright windows, pot lights, soaring 9 ceilings and luxury laminate floors. The oversized kitchen has brand new appliances, breakfast bar, a pantry wall, a generous eat-in area and a convenient separate laundry room with a sink. The carpet-free upper level has three well-appointed bedrooms including a nice size primary with a double closet, garden door walk-out to a balcony, and a 3-piece ensuite bath. The bonus finished basement offers additional living space with a cozy rec room, a framed & roughed-in 3-piece bathroom, cold room and ample storage. The fully fenced backyard is private and ready for your finishing touches. Other upgrades include fresh paint, new carpeting on stairs and brand-new appliances. Locations do not get much better than this. Enjoy the convenience of easy access to a wide range of amenities, including Turnberry Golf Club, White Spruce Park, schools, playground, shopping, indoor soccer centre, Heart Lake Conservation Park, splash pad, and more. Excellent location for commuters, with quick access to transit, and Highway 410. See virtual tour link for a 3D walkthrough, floorplans and video. Call to schedule a private viewing, this home will not disappoint. (id:60083)
RE/MAX Real Estate Centre Inc.
61 Gwynne Avenue
Toronto, Ontario
Set on a peaceful, tree-lined street in the heart of historic Parkdale, 61 Gwynne Avenue is a beautifully updated classic 2-storey Victorian home that perfectly balances character, modern comfort, and family-friendly living. Surrounded by mature trees and lush landscaping, this inviting home is part of one of Toronto's most storied and vibrant neighbourhoods. Inside, features like hardwood floors and high ceilings reflect the charm of the area, while an open-concept main floor provides the space and flow desired by modern families and professionals alike. High end JennAir appliances, 2 gas fireplaces and a main floor powder room, along with a gorgeous sunlit cathedral ceiling dining area w/ exposed brick from the original house. The updated kitchen is bright and functional, with stainless steel appliances, ample prep space, and a walkout to a private, fenced deck. Beyond the deck, private parking and a rear area with pond and mature trees, perennial plantings, & a seating area create a serene outdoor retreat perfect for playtime, entertaining, or simply unwinding at the end of the day.The 2nd floor features three comfortable bedrooms offering a peaceful retreat, filled with natural light and thoughtful built in closet space. The beautifully appointed bathroom features heated flooring and a claw foot tub. Whether you're growing your family, working from home, or simply looking for more space in a connected, community-focused neighbourhood, this home checks every box. Just steps from Queen West, local schools, parks, and public transit, 61 Gwynne offers the best of Parkdale: rich history, strong community, and everyday convenience with the shops of Roncesvalles or Queen West just a short walk away! (id:60083)
Sotheby's International Realty Canada
469 St Johns Road
Toronto, Ontario
It is a Real Gem, meticulously maintained 3 Bedroom Detached home in high demand Runnymede Bloor West Village area. It features beautiful engineered hardwood floors throughout, modern staircase with glass railings, newer frames and doors all updates only 5 years, private backyard offers you lovely surrounding for summer gatherings with family and friends, trees and bushes create Muskoka vibe, 3 parking spots always super bonus in the busy city. Finished basement offers ample storage space and separate entrance, spacious cold room. Located in family friendly neighborhood close to top rated schools, shops and restaurants of Vibrant Bloor West, Junction and Baby Point , 10 min walk to Subway, TTC at your door steps, 5 min to Humber River and it's trails. (id:60083)
Ipro Realty Ltd.
14 Parfield Drive
Toronto, Ontario
* Fantastic Opportunity to Live in High Demand Henry Farm Neighbourhood! * Warm & Inviting 4-Bedroom Executive Home on Family-Friendly Street is Lovingly Cared For and Well Maintained w/Pride of Ownership by Original Owners for 60 Years! * Fabulous & Welcoming Home with Spacious Principal Rooms, Main Floor Family Room/Den & Large Private Backyard is Perfect for Families of All Ages! * Living/Dining Rooms and Eat-In Kitchen are Sun-Filled with Warm, Natural Light Thanks to Large Floor-to-Ceiling Windows Overlooking the Front Yard & Private Backyard with Surrounding Gardens. * Spacious Upper Level Bedrooms are Bright & Inviting with Large Windows, Ample Closet Space & Hardwood Floors With Plenty of Room for Growing Families. * Work from Home with a Main Floor Office/Den, or Walkout to the Private Sunroom Addition & Large Fenced Backyard Great for Outdoor Family Fun, BBQs & Entertaining! * Sizable Finished Lower Level Offers Additional Space with Large Rec Room & Fireplace, 5th Bedroom Can Be Used as Home Office Space, Study or Music Area! * Excellent Prime Location, Only Steps to TTC Subway & Bus, Great Shopping, Schools, and Close to NYGH, GO Train, Fast Access To Hwy 401, 404/DVP & 407 * Enjoy Nearby Parks & Walking Trails, just a Short Walk from Home! * Move-In Ready or Customize To Your Taste Lots of Possibilities! * Don't Miss Out! * (id:60083)
Ecko Jay Realty Ltd.
5 - 97 Burrows Hall Boulevard
Toronto, Ontario
Stunning tastefully renovated 3+1 Bedroom Condo Townhouse in Prime Scarborough Location! Absolutely turnkey and beautifully upgraded, this spacious 3-bedroom + 1-bedroom basement, 3-bathroom (2 Full and 1 Two Piece) condo townhouse is nestled in a quiet, family-friendly neighborhood near Centennial College (Scarborough Campus) perfect for both families and savvy investors! Upgrades have transformed this home, including: A sleek, modern kitchen with brand-new stainless steel appliances New LED pot lights that illuminate every room Hardwood flooring on the main level and basement INCLUDES updated bathrooms across all levels The fully renovated basement boasts a separate bedroom, full bathroom, and private entrance from the underground parking deal for rental income or extended family living. Enjoy a front yard with green space that offers direct access to the condos swimming pool a rare and highly desirable feature! Visitor parking is just steps away, and you're minutes from Highway 401, shopping centers, top-rated schools, parks, and more. Don't miss this move-in-ready gem offering comfort, 1convenience, and strong rental potential! NO RENTAL ALL OWNED UPGRDED IN 2022(AC/FURNACE/WATER HEATER). Monthly maintenance Include water Snow cleaning and garden. Heated Driveway to garrage underground parking maintenance. (id:60083)
Zolo Realty






