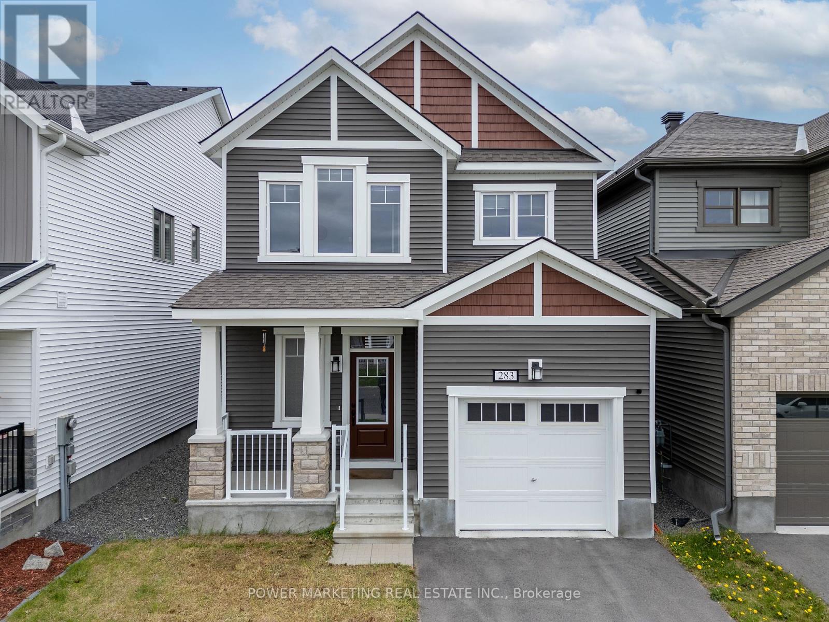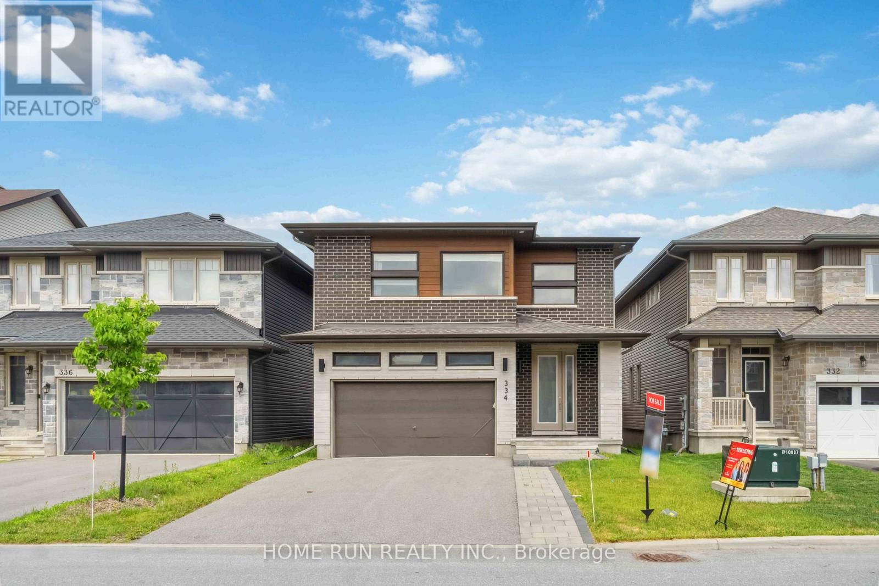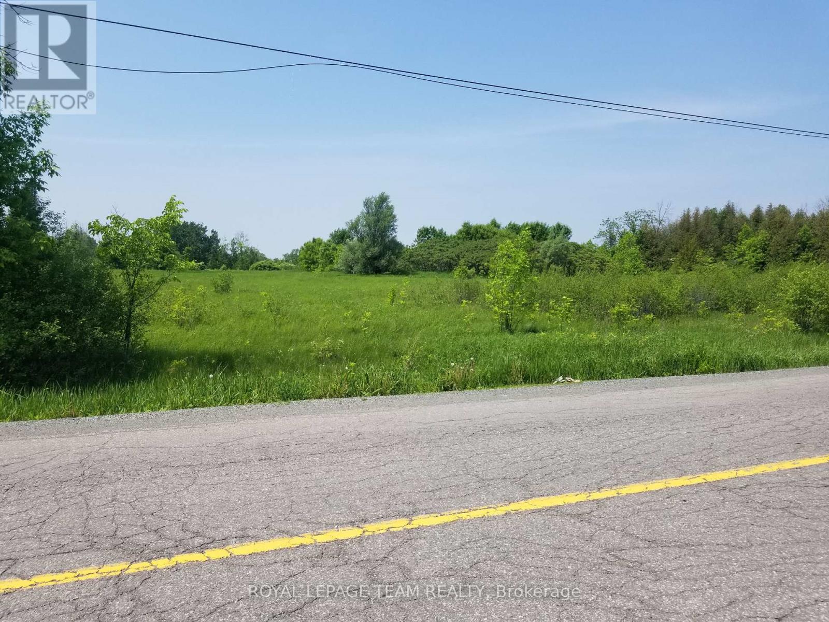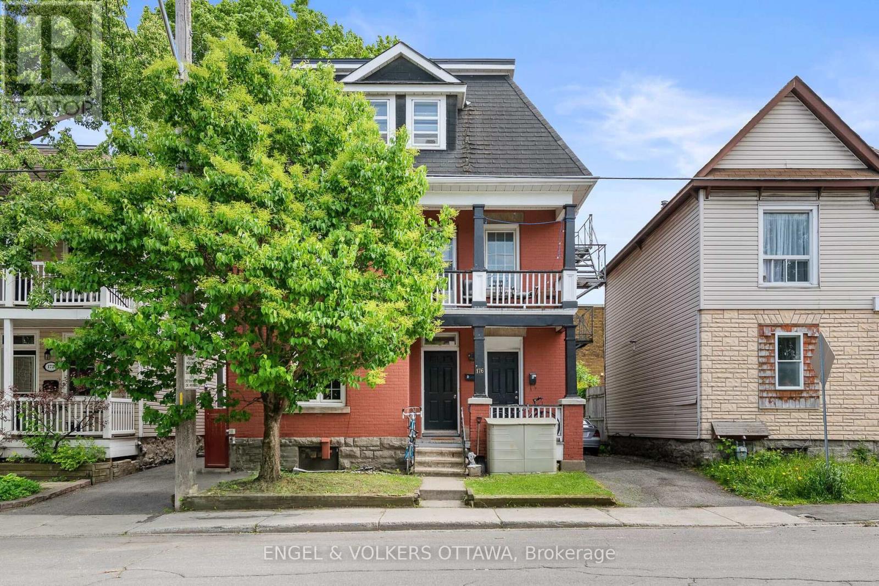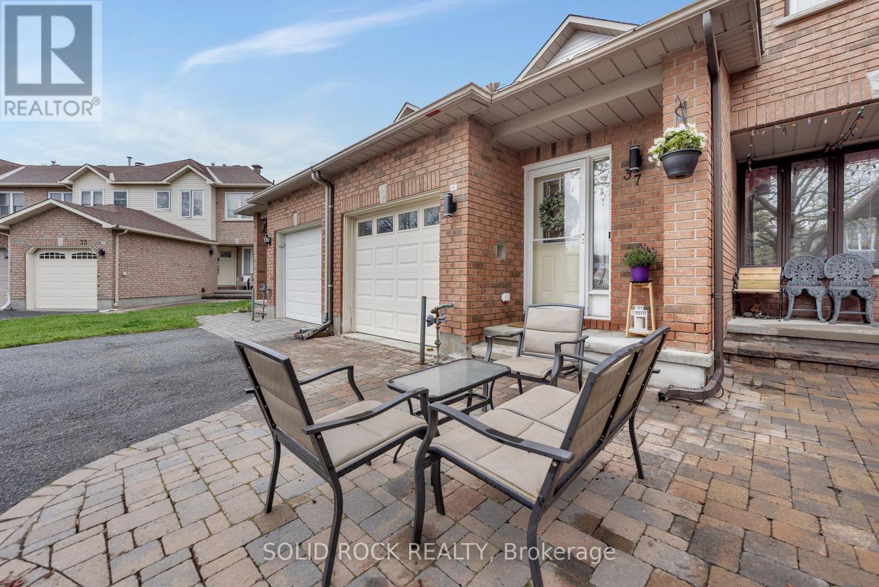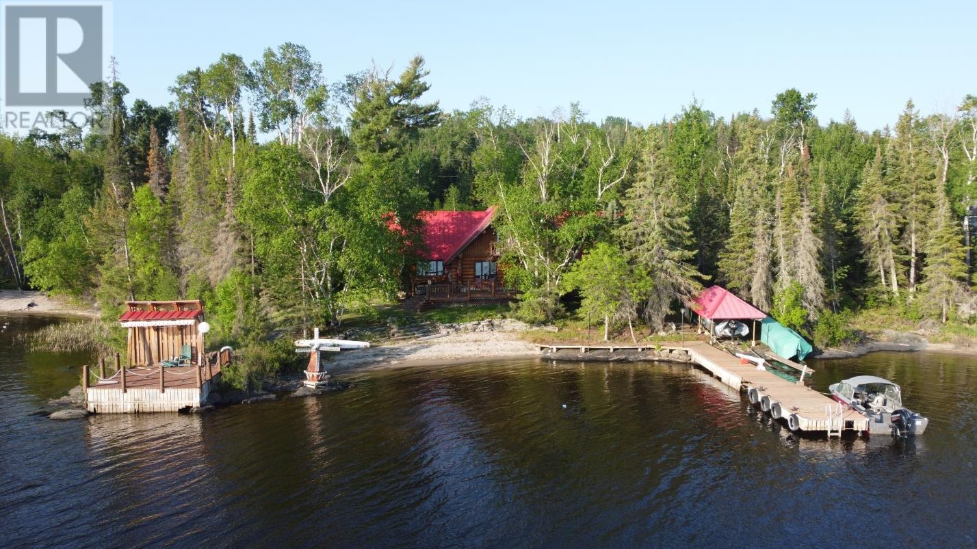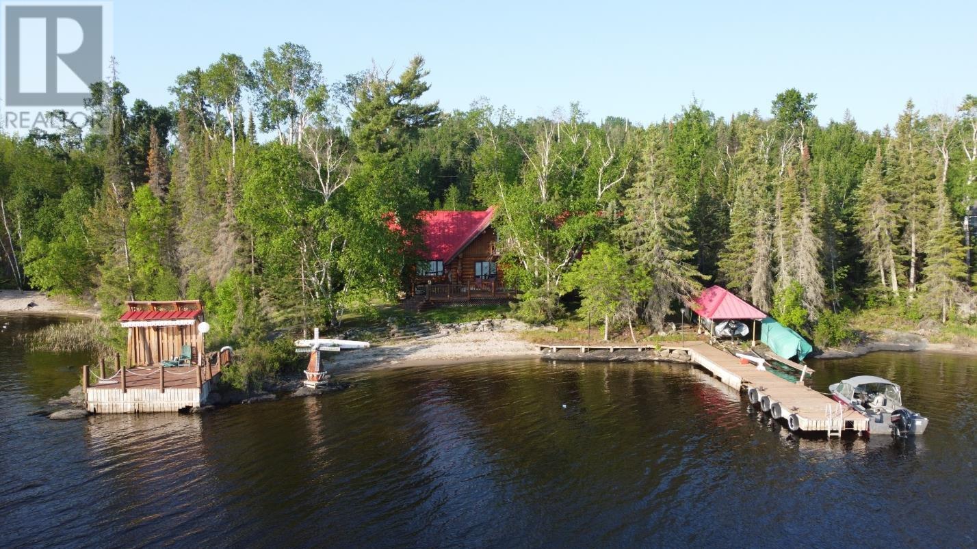283 Alex Polowin Avenue
Ottawa, Ontario
Welcome to your dream home in the heart of Barrhaven! This stunning 4-bedroom residence offers the perfect blend of comfort and elegance, just minutes away from top-rated schools, scenic parks, and convenient shopping options, including the Barrhaven Marketplace. As you step inside, you'll be greeted by a bright and meticulously maintained interior featuring a formal living and dining room adorned with gorgeous hardwood floors and soaring 9-foot smooth ceilings. The dining room is enhanced by a unique niche complete with custom shelves, while the open concept kitchen boasts upgraded cabinets that extend to the ceiling, a stylish chimney hood fan, stainless steel appliances, and luxurious granite countertops. The spacious walk-in pantry adds convenience to your culinary adventures .The second level is designed for relaxation and functionality, featuring four generously sized bedrooms, two full baths, and a large laundry room. The primary bedroom is a true retreat, complete with a substantial walk-in closet and a private ensuite bath for ultimate privacy. The expansive basement presents endless possibilities, awaiting your personal touch to transform it into your ideal space. The fully fenced backyard offers a peaceful oasis, perfect for outdoor gatherings or quiet evenings. This home is filled with natural light and boasts numerous upgrades, including modern light fixtures and enhanced door fittings, ensuring a move-in ready experience. Don't miss the opportunity to make this impeccable Barrhaven home yours! (id:60083)
Power Marketing Real Estate Inc.
334 Haliburton Heights
Ottawa, Ontario
20 steps from the park: close enough to enjoy, far enough to stay quiet. Nestled in the heart of Fernbank Crossing, this fantastic home offers direct access to Haliburton Heights Park at your doorstep and is just moments from recreational amenities, schools, local shopping, and family-friendly activities. This beautiful modern Phoenix home (The Melbourne) features approximately 2,300 sqft of open, livable space with 4 spacious bedrooms and loads of upgrades! Step through the front door into a soaring open-to-above foyer with oversized windows that flood the space with natural light, creating a warm and inviting atmosphere. The main floor boasts 9' smooth ceilings and premium laminate/ceramic flooring. A cozy 3-sided gas fireplace serves as a striking focal point, adding both style and comfort to the living area. The chef-inspired kitchen is designed for both cooking and entertaining, offering ample cabinetry, high-end stainless-steel appliances, gas range, chimney hood fan, soft-close drawers, updated cabinets, elegant quartz countertops, and bar seating. In 2024, a professionally installed extra pantry and additional cabinetry in the breakfast nook further expanded the kitchen's storage and functionality. Upstairs, the spacious layout continues with four generously sized bedrooms. The Primary bedroom features a large walk-in closet and a luxurious ensuite with double sinks, a glass shower, and a soaker tub. Laundry is conveniently located on the upper level. The lower level is insulated, framed, and ready for your personal touches, with plenty of storage space. The exterior of the home features part of new interlocked driveway, backyard patio, and a new fully vinyl fence perfect for relaxing or entertaining outdoors. Located just steps away from the new public high school (Maplewood), the new public elementary school (Shingwakons), and within the highly regarded All Saints Intermediate School zone (ranked 52 out of 746), this home truly has it all! (id:60083)
Home Run Realty Inc.
0000 Scrivens Drive S
Ottawa, Ontario
Rare opportunity of 62 acres!-quiet unspoiled tract of land on Scrivens Dr-Rural zoning-Estate lot subdivision to the South-Fine homes are adjacent along paved road which has restriction on heavy commercial traffic.Idyllic rural setting with frontage on two roads.May be future potential for development.Scattered woods and open meadows await your ideas! No viewings /entry without an appointment please.Trans Northern Pipeline easement across S/W corner of land (id:60083)
Royal LePage Team Realty
176 Arlington Avenue
Ottawa, Ontario
An exceptional investment opportunity in the heart of Centretown, 176 Arlington Avenue is a spacious duplex with two well-appointed units, each with their own individual laundry, ideally situated two blocks from Bank St. Unit A is a 2 + 1 bed apartment built over the main and lower levels, featuring a private entrance, character-rich finishes, and an efficient layout. The living area boasts a large picture window, and the eat-in kitchen includes extended cabinetry, plenty of counter space, and a full stainless steel sink. 2 bright bedrooms, one with private exterior access, offer flexibility for families, home offices, or additional living spaces. A full bathroom on the main level and a basement with laundry, a powder room, and storage complete this inviting and functional unit. Unit B, spanning the second and 3rd levels offers a unique and thoughtfully separated layout. The first level of the unit includes 3 bedrooms, one with a built-in desk nook and another with direct access to a front-facing balcony. The living space with wide-plank vinyl flooring is found just off the modern kitchen with wood cabinetry, a hex tile backsplash, and ample prep space. Before heading up to the top level, you'll pass a stylish 3-piece bath with a walk-in shower. On the top floor of the property, 2 more cozy bedrooms feature sloped ceilings, parquet-style flooring, and generous closet space, while a second 4-piece bath provides added convenience. The property sits on a deep lot with mature greenery, and each unit benefits from private entrances and defined spaces - ideal for multi-tenant configurations or live-in owners seeking supplemental income. Steps to transit, cafes, parks, and the upcoming redevelopment of the old Greyhound station. This is an investment in an area with intense densification planned, poised for long-term growth in one of Ottawa's most dynamic neighbourhoods. Total monthly rental income: $4,750 & NOI of $3,462.83/mo (utilities & taxes). HUGE UPSIDE IN RENTS! (id:60083)
Engel & Volkers Ottawa
37 Grenadier Way
Ottawa, Ontario
Welcome to this charming 3-bedroom, 2-bathroom home nestled in a fantastic neighborhood! Perfect for first-time buyers, young professionals, or a small family, this property offers comfort, convenience, and great value all without any condo fees. Located on a peaceful, quiet street, this home is just moments from schools, shopping, recreation, local transit, a variety of restaurants, and places of worship, making daily errands and outings a breeze. The spacious layout includes a welcoming living room, providing plenty of natural light. The main level features durable, waterproof flooring installed in 2020, combining style and practicality. Upstairs, you'll find a beautifully updated bathroom (2024) and fresh carpeting on the stairs(2024). The upper floor windows were replaced in 2018, enhancing energy efficiency and appearance. The patio door was upgraded in 2023, leading to a backyard perfect for outdoor gatherings or relaxing weekends. Additional highlights include a new roof (approx. 2020) and ample parking for three cars, making family and guest visits simple. Brand new eavestrough in 2025. Whether starting your homeownership journey or seeking a comfortable, low-maintenance property in a prime location, this home checks all the boxes. Don't miss out on this fantastic opportunity schedule your showing today! (id:60083)
Solid Rock Realty
6 Strathcona Street
Smiths Falls, Ontario
Beautiful Bungalow Retreat in the Heart of Smiths Falls. Tucked away on a quiet, tree-lined street just one block from the historic Rideau Canal, this beautifully updated bungalow offers an exceptional blend of comfort, sophistication, and location. Surrounded by picturesque parks and only moments from the vibrant downtown core, this residence places dining, boutique shopping, and everyday conveniences effortlessly within reach. From the moment you enter, the thoughtful layout and charm make an immediate impression. A spacious, light-filled living room with an oversized bay window invites relaxation, while the versatile formal dining room offers the perfect setting for elegant entertaining or can be reimagined as a cozy family room. At the heart of the home lies a generous, eat-in kitchen, ideal for both everyday living and hosting gatherings with ease. The convenience of main floor laundry and direct access from the attached garage further enhance the effortless functionality of this home. Step outside into your own private sanctuary. The beautifully landscaped backyard is a true oasis, complete with lush gardens, two well-appointed garden sheds, and a luxurious hot tub, an idyllic space to unwind and enjoy warm summer evenings under the stars. This home has been meticulously cared for and thoughtfully updated, with quality improvements including newer windows, a modern roof, updated furnace, hot water tank, and protective leaf guards ensuring both comfort and peace of mind for years to come. Rarely does a property of this caliber become available in such a coveted location. Experience the perfect blend of lifestyle, luxury, and tranquility all within the heart of Smiths Falls. (id:60083)
Century 21 Synergy Realty Inc
15 Grey Wing Avenue
Georgina, Ontario
A Bright, Beautiful 3-Bedroom Home in a Prime Commuter-Friendly Location. Welcome to this lovingly maintained all-brick, 3-bedroom, 3-bathroom two-storey home, perfectly nestled in a family-friendly pocket of Keswick South, just minutes to Hwy 404 and a short drive to East Gwillimbury and Newmarket. Step inside to a bright and airy layout that's both functional and inviting. The white kitchen is filled with natural light and features quartz countertops, plenty of prep space, and large windows overlooking the backyard. The open-concept living and dining room is full of charm, with classic wainscoting, pot lights, and a cozy gas fireplace, ideal for entertaining or relaxing after a long day. Upstairs, the spacious primary suite is a true retreat, complete with large windows, a 4-piece ensuite, and a walk-in closet. Two additional bedrooms and a full bath provide comfortable space for family, guests, or a home office setup. Out back, enjoy a peaceful, tree-lined yard, a perfect little escape to unwind, dine al fresco, or enjoy a quiet morning coffee. Located close to parks, schools, shopping, and transit, this home offers the perfect balance of community warmth and commuter convenience. Move-in ready and filled with natural light, come see why this one feels like home. (id:60083)
Exp Realty
63 Lilypad Bay; I.r. 38a
Kenora, Ontario
Nothing beats the grandeur of a log home! Located on the shores of Lake of the Woods, this low profile property is merely steps away from the beach and the water! Boasting 1.22 acres with 240 ft of shoreline, this property offers great privacy and long glorious views. Sitting near the shores is this marvelous 2,669 sq ft log home that has 3 BR and 3 baths. From the entrance to the living room the ambience is warm and inviting. The living room has tall ceilings and windows framing lake vistas with a corner wood stove. The kitchen area has granite countertops with an island, lots of cupboard space and a corner desk. The dining area is large enough to host family gatherings and when it's time to relax, the French doors lead to a large deck area overlooking the lake. On the second level there is a loft with a sitting area & T.V., 2 BR, a 3-piece bath and a large great room for extra accommodations. Other improvements are an attached double garage, 35' x 40' workshop and docks with a covered marine boat lift. This is a great opportunity to buy a magnificent log home on the beautiful shores of Lake of the Woods! (id:60083)
Carmichael Real Estate Inc.
63 Lilypad Bay; I.r. 38a
Kenora, Ontario
Nothing beats the grandeur of a log home! Located on the shores of Lake of the Woods, this low profile property is merely steps away from the beach and the water! Boasting 1.22 acres with 240 ft of shoreline, this property offers great privacy and long glorious views. Sitting near the shores is this marvelous 2,669 sq ft log home that has 3 BR and 3 baths. From the entrance to the living room the ambience is warm and inviting. The living room has tall ceilings and windows framing lake vistas with a corner wood stove. The kitchen area has granite countertops with an island, lots of cupboard space and a corner desk. The dining area is large enough to host family gatherings and when it's time to relax, the French doors lead to a large deck area overlooking the lake. On the second level there is a loft with a sitting area & T.V., 2 BR, a 3-piece bath and a large great room for extra accommodations. Other improvements are an attached double garage, 35' x 40' workshop and docks with a covered marine boat lift. This is a great opportunity to buy a magnificent log home on the beautiful shores of Lake of the Woods! (id:60083)
Carmichael Real Estate Inc.
2515 Gill Crescent
Oakville, Ontario
Spacious and bright freehold townhome located on a quiet crescent in River Oaks, one of Oakville's most established and desirable neighbourhoods. Set on a rare 123-foot deep lot, this home offers a beautifully landscaped backyard with a walk-in garden bed and added privacy backing onto green space. The main floor features hardwood flooring, a gas fireplace, and an eat-in kitchen with new quartz countertops, backsplash, and stainless steel fridge and microwave. Upstairs, the primary bedroom includes a walk-in closet and a newly renovated ensuite (2025), along with two additional bedrooms and a renovated main bath (2025).The finished basement includes laundry, storage under the stairs, new patio doors, and direct garage access. Additional updates include attic insulation (2025), A/C unit (2021), new windows in the 2nd and 3rd bedrooms (2023), new front foyer tiles and closet doors (2024), and a new front door. Walking distance to parks, trails, schools, shopping, Oakville Trafalgar Hospital, and easy access to the 403, 407, and QEW. Don't miss out on this one, its sure to go quickly! (id:60083)
Right At Home Realty
56 Cannon Crescent
Brampton, Ontario
Calling all young families looking to upsize. Welcome to 56 Cannon Crescent, a spacious and well maintained 2-storey brick home in Brampton's desirable Fletcher's West neighbourhood. Situated on a large pool-size lot, this 4-bedroom, 3-bath home offers over 2,300 sq ft of comfortable living space ideal for growing families. The main floor features an open-concept layout with a bright living room, dining room, spacious family room with a gas fireplace, and a large eat-in kitchen with ample cabinetry. A large laundry room with closet and direct access to the double car garage adds convenience to daily living. Upstairs, you'll find a large main bathroom, four well-sized bedrooms, including a primary suite with double closets, and a full 5 piece ensuite bath. The unfinished basement offers endless potential for customization. This home has been lovingly cared for by the original owner since 1989. It is move-in ready or it can be easily updated to reflect your personal taste and lifestyle. Conveniently located near schools, parks and trails, and within walking distance to plazas, schools, and public transit. Enjoy the convenience of being a short drive to Shoppers World, and 7 minutes to Sheridan College, and close proximity to Hwy 407/401. Don't miss this opportunity to own a solid, well-kept home in a family-friendly community! (id:60083)
Right At Home Realty
54 Logan Avenue
Sudbury, Ontario
Immaculate West End well maintained Bungalow. Featuring a large living room, partially open to a very huge, bright kitchen with a separate dining area overlooking a fenced in back yard. Off the dining area is a hallway overlooking a large split entrance going to a finished basement with a summer kitchen, a 3-piece bathroom and laundry room. Potential for a third bedroom. (A good potential income/investment property). Also features a detached garage with access from the City maintained back lane. This area is known to be a family friendly West-End/Gatchel location. and within walking distance to Delki Dozzi City Park & Track and the near-by Big Nickel/Dynamic Earth Tourist Attraction, churches, Schools, shopping. Close to the bypass. Quick possession can be provided. (id:60083)
Century 21 Select Realty Ltd

