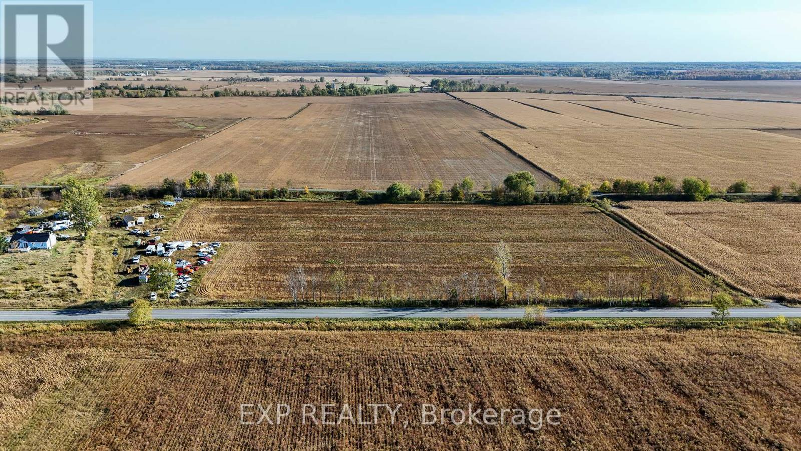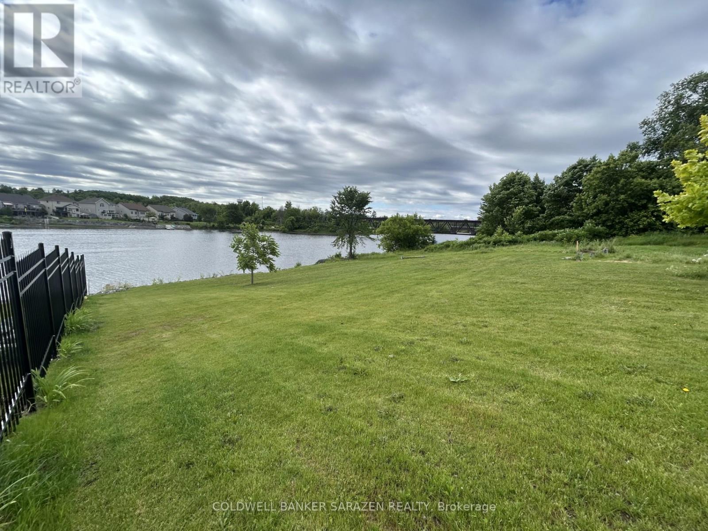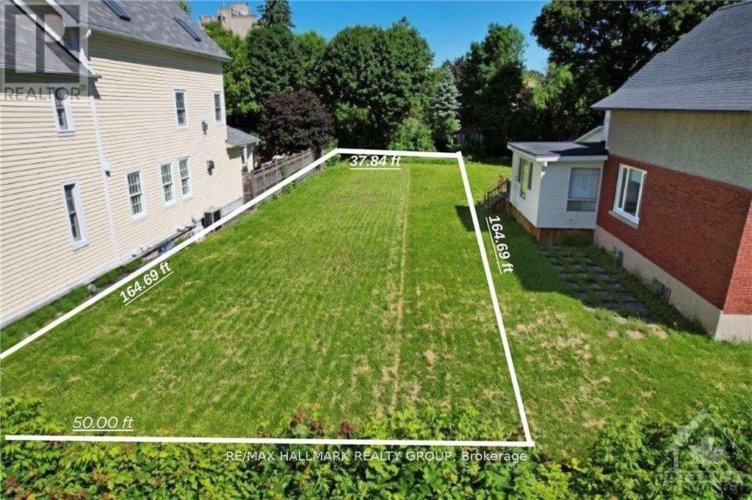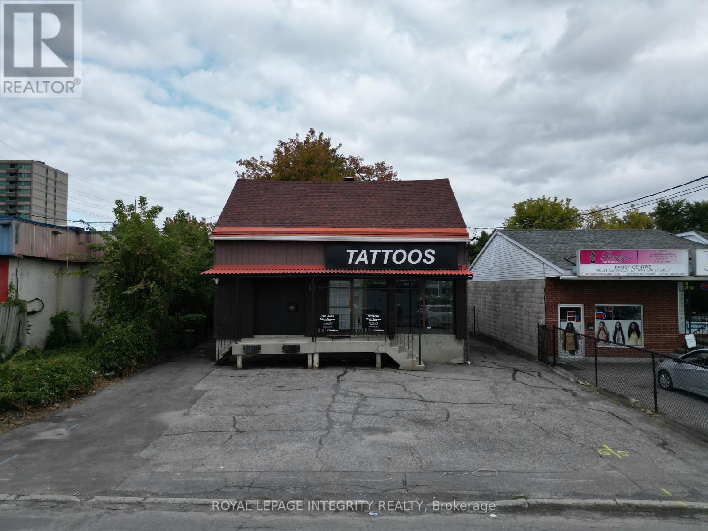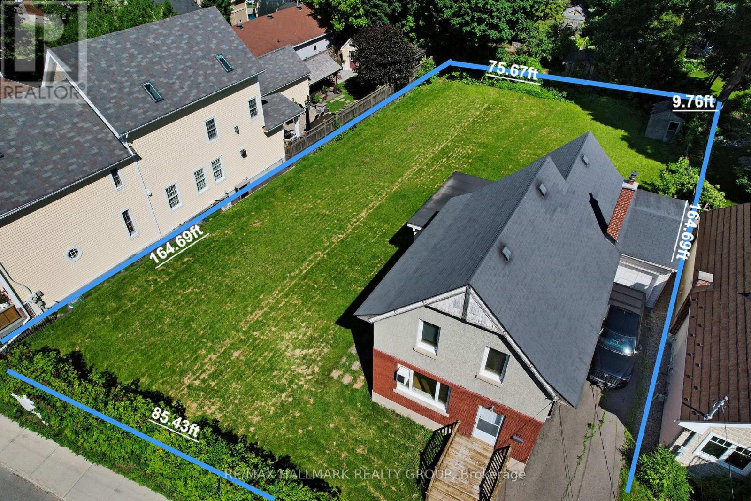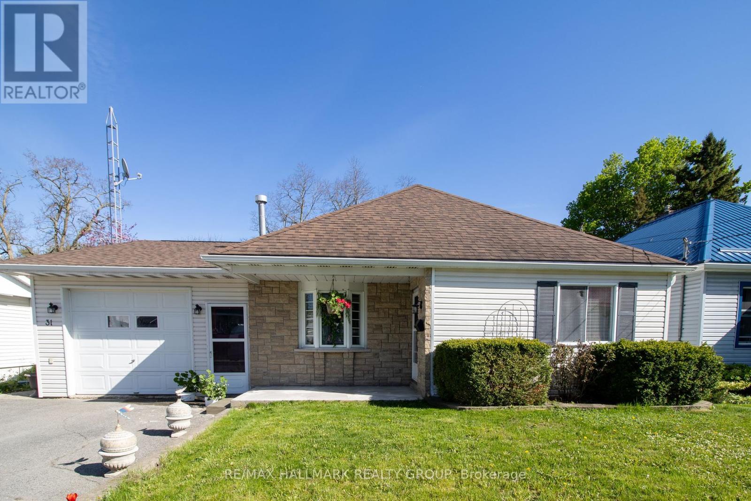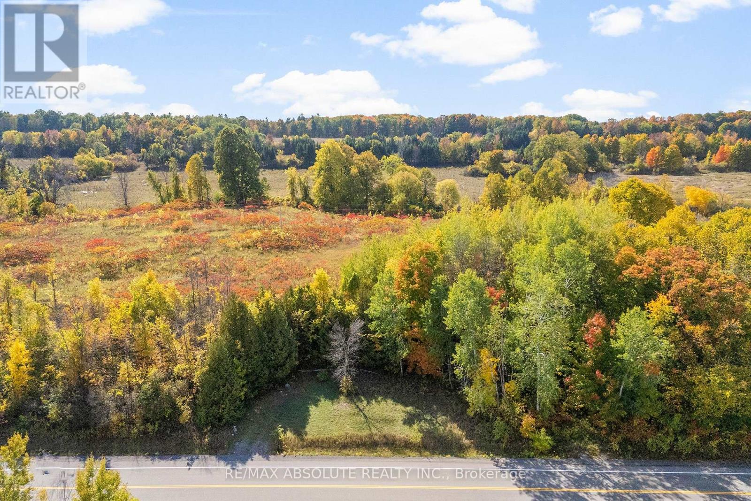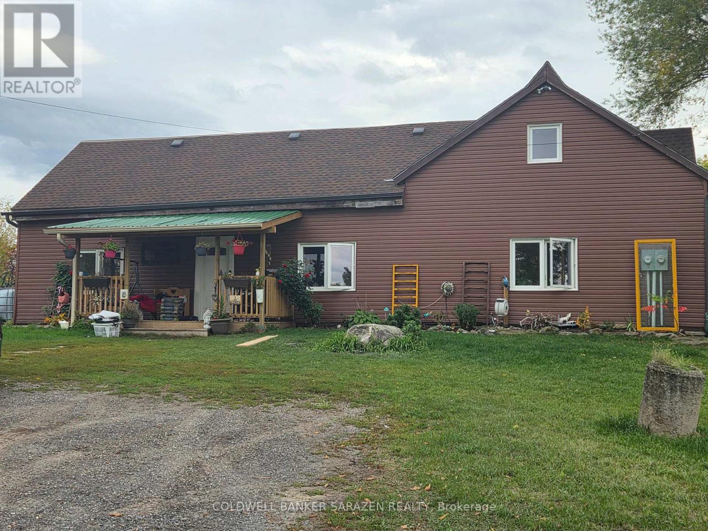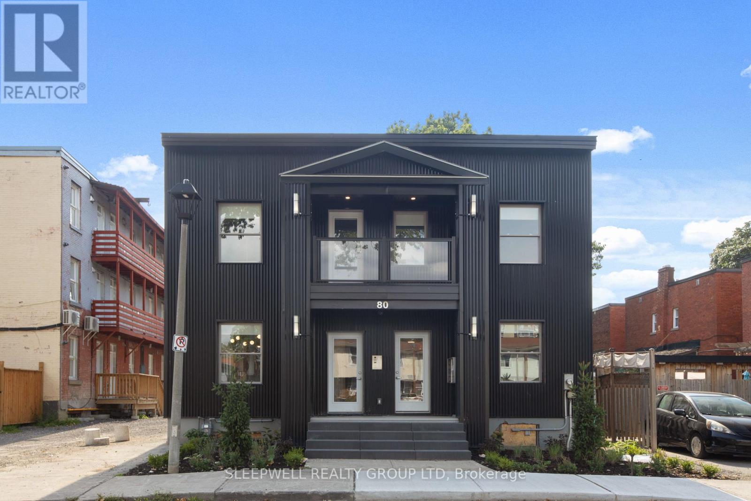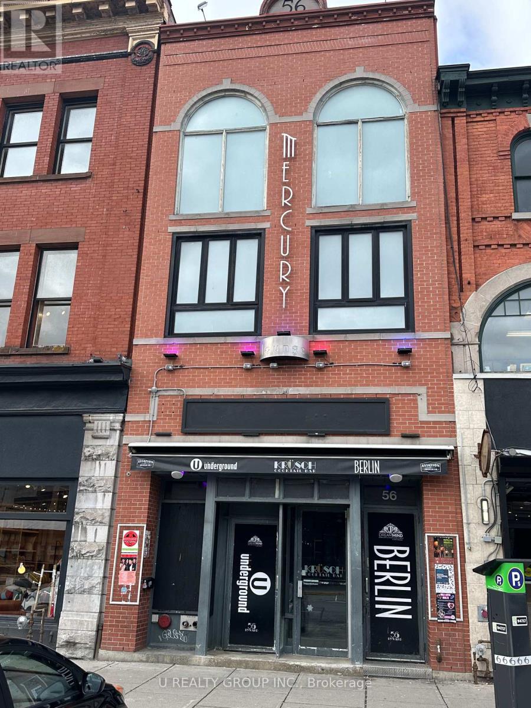2360 Concession 9 Road
Alfred And Plantagenet, Ontario
Discover over 8 acres of prime agricultural land, perfect for farming and outdoor enthusiasts alike. This high and dry parcel has been successfully farmed for the past three years, offering fertile soil and excellent potential for crops or hobby farming. Backing onto a scenic nature trail and snowmobile track, the property combines practicality with recreational appeal. Whether your'e looking to expand your farming operation, start a homestead, or invest in versatile agricultural land, this opportunity is full of potential. (id:60083)
Exp Realty
91 Claude Street
Arnprior, Ontario
Unique waterfront located on the Madawaska River. Lovely sloped waterfront building lot with a great area for swimming. This lot is located within walking distance to all downtown amenities, bistros, clubs, stores, and much more. Arnprior is referred to the Town where the Two rivers meet. The lot is an L shaped property with approximately 98 feet of water frontage. Call today to view. (id:60083)
Coldwell Banker Sarazen Realty
West Side - 67 Springhurst Avenue
Ottawa, Ontario
A rare opportunity to build custom homes on this 9,100 sq. ft. lot just off Main Street in the vibrant Ottawa East community. Steps from the Rideau River and surrounded by parkland, this location offers a perfect balance of city living and natural beauty. Walk to an array of independent shops, restaurants, and cafés along Main Street or enjoy the quick access to the Rideau Canal pathways and the Flora Footbridge connecting to the Glebe. Ottawa East is a neighbourhood rich in history and character, known for its mature tree-lined streets, established homes, and welcoming sense of community. With excellent schools, community centres, and recreational facilities nearby, it is a highly sought-after area for both families and professionals. Proximity to transit routes, Highway 417, and downtown Ottawa makes commuting simple and convenient. This wonderful lot sits on a quiet one-way street with mature landscaping, services at the street, and zoning (R3P [N4B]) that allows for a high-density infill project. The R-Plan for severance has been submitted so applications can begin immediately. A level lot bordered by single family homes and luxury condominiums, it provides numerous possibilities in a prime central location. An outstanding opportunity to create a signature project in one of Ottawa's most desirable downtown neighbourhoods. (id:60083)
RE/MAX Hallmark Realty Group
605 Center Street
Ottawa, Ontario
Retail/residential duplex for sale near the intersection of Montreal Road and Center Street. The property is located directly across the street from a large retail plaza. The location is blessed with very high traffic and visibility from the intersection. The ground floor measures approximately 960 sf of nicely finished usable space with a private bathroom. It is vacant and freshly painted. Use it for your own business, or rent it. There is a high loading dock with a double man door for shipping and receiving. The basement is included at no additional charge and is usable for dry storage. The second floor is a residential apartment and is rented. The property offers excellent MS2 [2199] zoning, which is ideal for a wide range of commercial and mixed residential uses, and a great candidate for using the property for a redevelopment of greater height and density. The new zoning permits up to 30 meters in height. (id:60083)
Royal LePage Integrity Realty
67 Springhurst Avenue
Ottawa, Ontario
Exceptional Development Opportunity in Ottawa East You won't find a better location for your next project. This prime 14,124+ sq. ft. lot offers an impressive 85 frontage and 165 depth just steps from the Rideau River, the Rideau Canal, and the new Main Street Promenade. Enjoy unbeatable walkability with shops, dining, schools, and leisure pathways right at your doorstep. Zoning allows for a variety of building options, including Singles bungalows, towns, duplexes, or triplexes (56 potential units) Stacked towns front-to-back semi-detached designs (space for up to 8 units) multi-family configurations flexible layouts to suit demand All services are located at the front of the property: natural gas, hydro, water, and sewer. The lot fronts onto a paved, one-way street, providing convenient access. A small minor variance could unlock the property's full potential. The existing brick 2-storey dwelling offers income potential while development plans are being processed. With a bit of TLC, it can serve as modest accommodation until redevelopment begins. The seller is also willing to assist with financing and applications on an acceptable offer with a solid development plan. Attachments include Clear soil test results, plans for optional designs, Aerial drone views (links provided). A rare offering in one of Ottawa's most desirable neighbourhoods ideal for builders, developers, and visionaries alike. (id:60083)
RE/MAX Hallmark Realty Group
143 Gypsy Lane
Ottawa, Ontario
Opportunity is knocking! Here is a chance to own waterfront property only 20 min to Kanata. Fall in love with the great outdoors right on your own property with kayaking, Canoeing or fishing steps from your dream house that you can build. Old cottage left on property but has been gutted ready to be dismantled. This property is being sold as vacant land building unusable and should not be entered. Do not heisitate please call to book your appointment to view this property today! As per form 244, 24 hours irrevocable on all offers property being sold "as is". (id:60083)
Coldwell Banker Sarazen Realty
31 Chaffey Street
Brockville, Ontario
Charming Bungalow with Walkout Basement & Inground Pool! This 1,366 sq. ft. bungalow offers a walkout basement, attached garage, & a private backyard retreat with an inground pool. Perfect for families, multi-generational living, or rental potential! Inside, the bright living room flows into a spacious kitchen with ample cabinetry, counter space, & an island. A front flex room makes a great den, office, or extra bedroom. The primary suite features a walk-in closet, & a 4-piece bath is nearby. A few steps up, theres a 2-piece bath & a dining room that could also serve as the primary bedroom. Downstairs, a bonus room (currently an office) could be a family room with patio doors leading to the pool. The lower level includes a cozy family room with a fireplace, an additional bedroom, a 3-piece bath with laundry, & access to a 3-season screened-in room. Outside, enjoy a private backyard oasis with a pool & patio perfect for summer entertaining. With in-law suite or rental potential, this home is a fantastic opportunity (id:60083)
RE/MAX Hallmark Realty Group
2325 River Road
Mcnab/braeside, Ontario
Lovely potential building lot with a beautiful mix of mature evergreen and deciduous trees with views of the Ottawa River. Great location just 45 minutes to Kanata. Arnprior Golf Club is just minutes away.......or jump on the Algonquin Trail for many kilometers of walking and biking. A great place to live just minutes to the amenities of Arnprior or 15 minutes to Renfrew. Buy now and plan your spring build! (id:60083)
RE/MAX Absolute Realty Inc.
1902-1947 River Road
Ottawa, Ontario
Future development site. Superb potential in very desirable area, featuring 179.8 acres on River Road, near the town of Manotick. Property located on River Rd, 5 KM South of Mitch Owens Rd & 2 KM South of Rideau Forest subdivision on River Rd & across Kelly's Landing. Property includes water access. Lot size 2000' feet frontage X 4000' feet depth, road frontage on River Rd 1200' feet. Asking Price is based on $19,000.00 per acre. Tenant pays $3200 per month plus heat & hydro. Survey on file. (id:60083)
Coldwell Banker Sarazen Realty
80 Nelson Street
Ottawa, Ontario
80 Nelson Offers 12 fully renovated micro-suites with private bathrooms, complemented by shared kitchen and living spaces. Disclosure: The property experienced a fire and an insurance claim has been approved with full construction underway to restore the building and all rental units, with completion slated for January 2026. Once complete, 80 Nelson will re-emerge as a modernized multi-residential investment in one of Ottawas most in-demand rental corridors. The building has been designed to feature 12 micro-suites, each equipped with private bathrooms and contemporary finishes, supported by thoughtfully designed common kitchen and living area that foster community while maintaining privacy. This style of housing has proven highly attractive to students and young professionals seeking affordable, turnkey living near the University of Ottawa.Projected gross annual rents of $207,660 and a stabilized net operating income of $134,979 (based on a 35% expense ratio) demonstrate the buildings strong return potential. The full renovation encompasses new systems, modern finishes, and tenant-focused upgrades, reducing long-term capital requirements for investors while ensuring operational stability. Located in Sandy Hill, 80 Nelson benefits from direct access to the University of Ottawa, major transit routes, and the downtown core. The neighbourhood remains one of Ottawas most resilient rental markets, driven by consistent demand for off-campus housing, walkable amenities, and proximity to the ByWard Market and Rideau Centre. This combination of location, design, and projected income makes 80 Nelson a compelling investment for those seeking a fully repositioned asset in the heart of the city. (id:60083)
Sleepwell Realty Group Ltd
56 Byward Market Square
Ottawa, Ontario
Exceptional opportunity to own a landmark 3-storey building in the heart of Ottawas iconic ByWard Market. This versatile space offers tremendous potential for investors or hospitality operators. Located in a high-foot-traffic, high-visibility area surrounded by retail, dining, and nightlife. Flexible interior layout, heritage charm, and prime location make this a rare offering in one of Ottawas most vibrant commercial districts. (id:60083)
U Realty Group Inc.
1375 Sheridan Rapids Road
Lanark Highlands, Ontario
Discover your own slice of tranquility on this 4.23-acre wooded lot, surrounded by the stillness that country living offers. Nestled near Sheridan Rapids, this property invites you to explore the beauty and serenity of the property itself, as well as the rapids just a short distance away. Whether you dream of a peaceful retreat or an adventurous base for outdoor activities, this lot provides the perfect setting to build your ideal home amidst nature's splendor. Embrace the opportunity to create a sanctuary in this serene and picturesque location. (id:60083)
RE/MAX Affiliates Realty Ltd.

