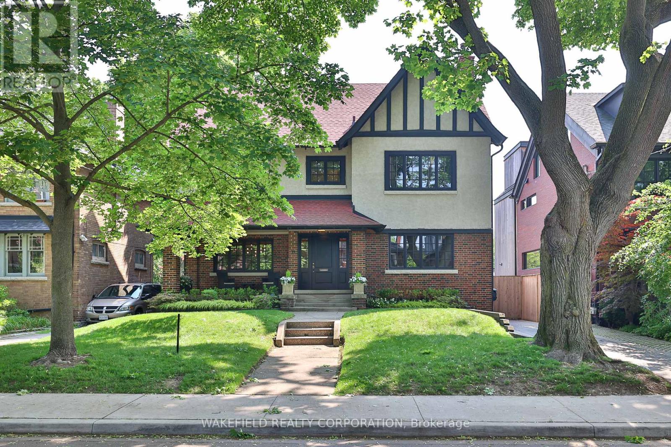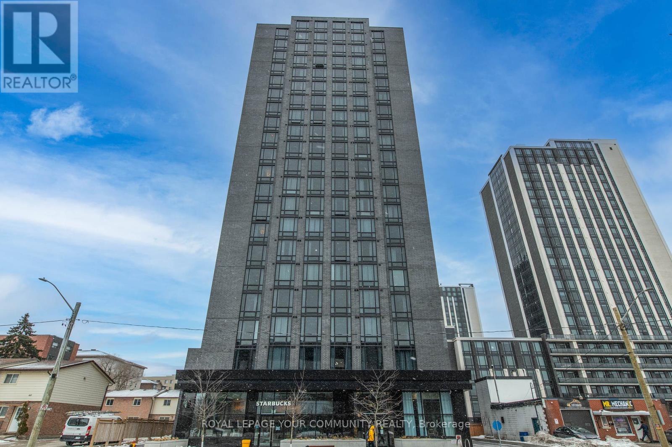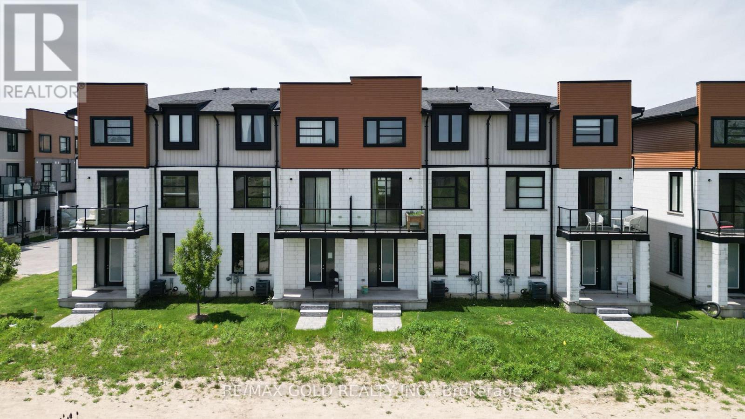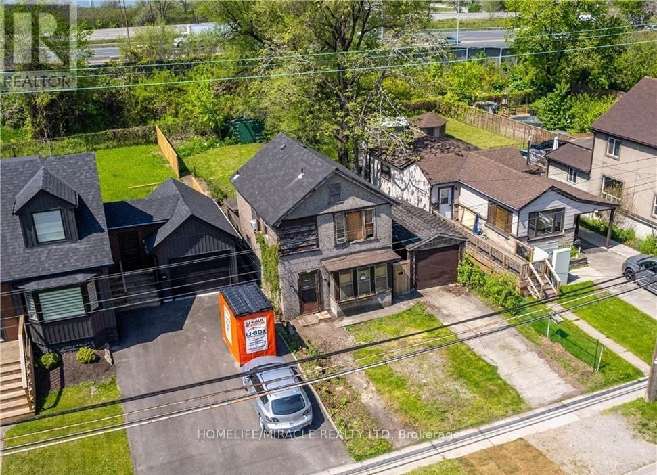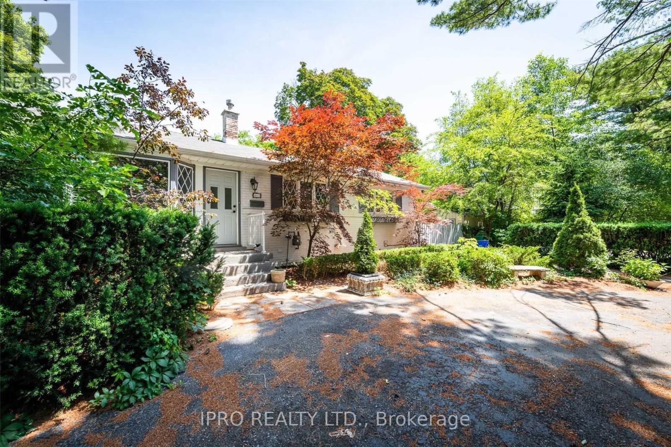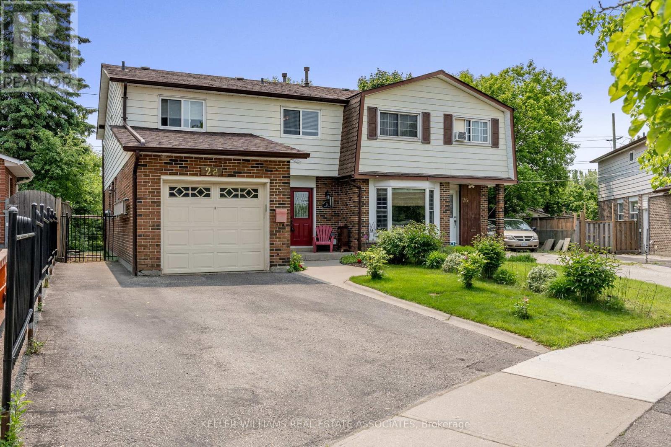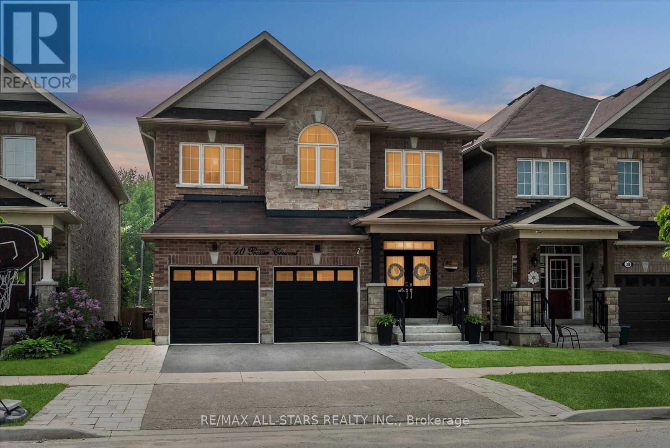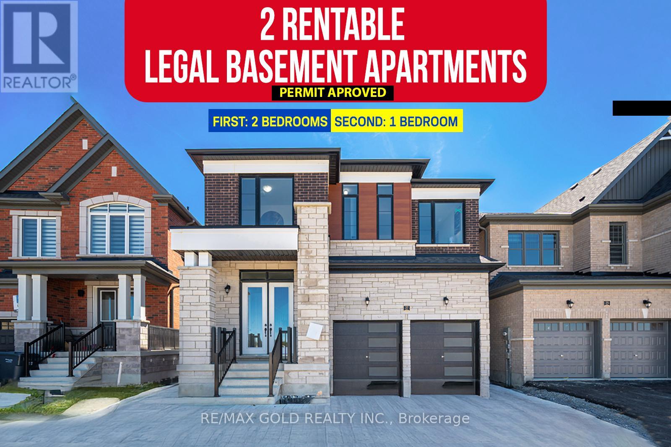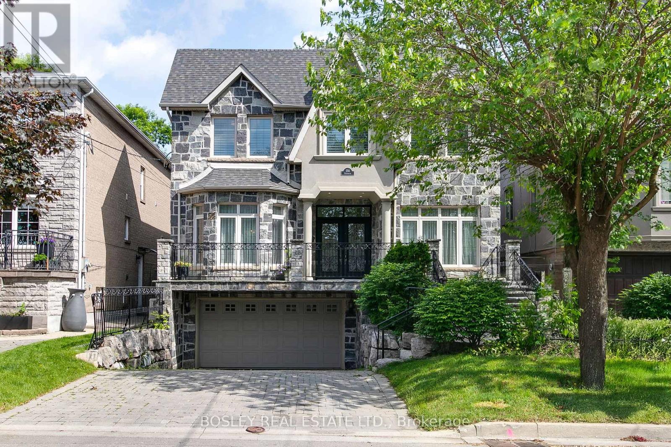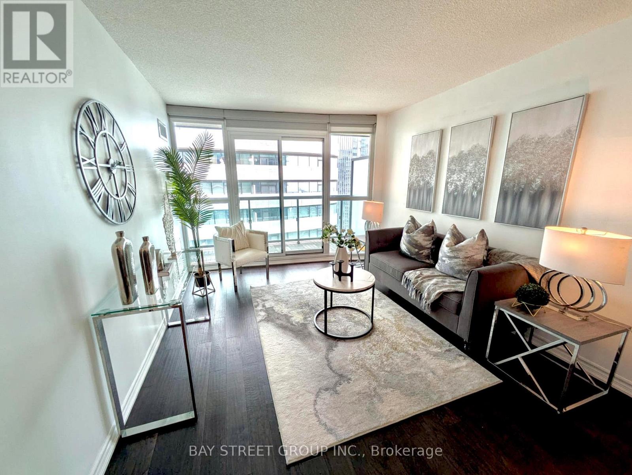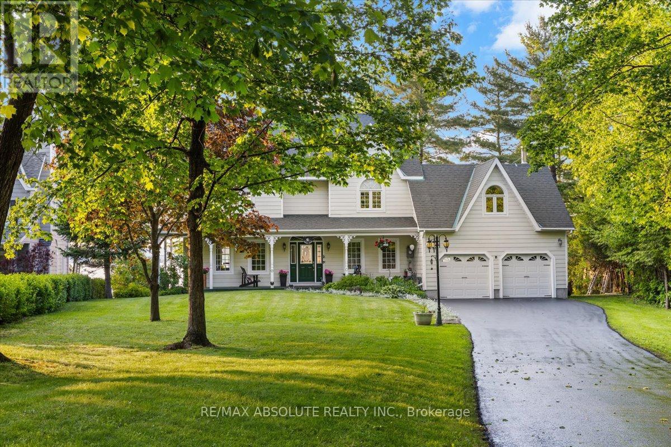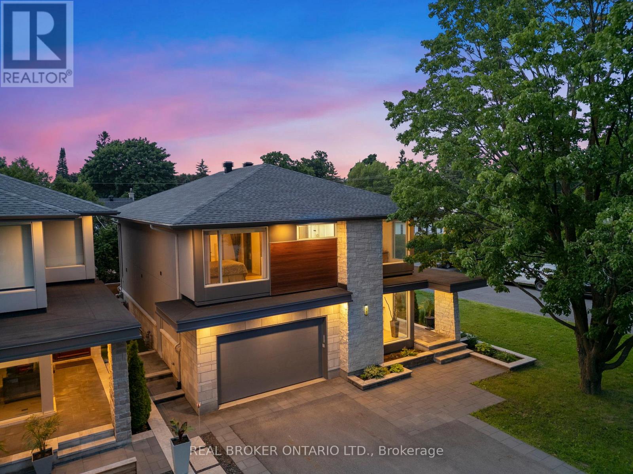12 Bayside Private
Ottawa, Ontario
Exceptional Location Meets Modern Living Steps to Mooneys BaySituated in one of Ottawas most central and sought-after neighbourhoods, this fully renovated 4-bedroom, 2.5-bath semi-detached home perfectly blends lifestyle, convenience, and natural beauty. Just a 5-minute walk to Mooneys Bay Beach and scenic trails, and minutes from top-rated schools, parks, shops, transit, and the airport.Nestled on a quiet private road with breathtaking views of Mooneys Bay and the Rideau River, this home has been thoughtfully updated from top to bottom. The open-concept main floor features brand-new flooring, pot lights, fresh paint, updated windows and doors, a new garage door, and a recently installed furnace.The custom kitchen features quartz countertops, soft-close cabinetry, and brand-new LG stainless steel appliances. It is perfect for both everyday living and entertaining. Upstairs, the spacious primary suite includes a fully renovated ensuite, while all bathrooms boast sleek quartz finishes. Elegant hardwood staircases add warmth and character throughout the home.The finished basement offers a versatile rec room ideal for a home office, gym, or playroom. Outside, enjoy a private deck overlooking the water, perfect for relaxing or hosting guests. A newly landscaped lawn adds curb appeal and functionality. Low monthly maintenance fees include private road maintenance, offering peace of mind and convenience.This is a true turn-key opportunity in an unbeatable location. (id:60083)
Exp Realty
81 Vitlor Drive
Richmond Hill, Ontario
Extraordinary 6 Year New Stunning Showstopper Home in Prestigious Oak Ridges On A Premium Lot. Featuring 4 Large Bedrooms and 5 Washrooms. All Bedrooms Have Their Own Ensuite and Walk-In Closets. 10 Ft High Ceiling on Main Floor, 9 Ft High Ceiling On Second Floor and Basement. Exquisitely Crafted with High-End Upgrades. Lustrous Finishes & Designer's Palette Create a Refined Ambiance Boasting 4,072 Sq Ft per Builder's Floor Plan. Bright & Spacious, Excellent Layout, Large Principal Rooms. Gleaming Hardwood Floors and Smooth Ceiling Through Out the Main & Second Floors. Premium Shear Magic-Light Horizontal Blinds Thru-Out, Allowing for Tons of Natural Sunlight. Two Storey Grand Foyer with Elegant Staircase Features Oak Railings with Wrought Iron Pickets. Luxury Custom Kitchen Features Floor To Ceiling Custom Cabinetry and Extra Pantry Space, Quartz Countertops, Central Island with Breakfast Bar, Prep Area, Top of The Line Stainless Steel Appliances. The Cozy Family Room Featuring Gas Fireplace. Private Office on The Main Floor. Second Floor Offers 4 Spacious Bedrooms with Custom Built-In Closets, and 4 Ensuite Bathrooms. A Large Secluded Primary Bedroom Features a Walk-In Closet with Custom Organizers and 5 Piece Spa-Quality Ensuite, Custom Vanity with Quartz Countertop, His & Hers Sinks, Free Standing Soaker Tub & Seamless Glass Shower. Fully Fenced Private Backyard. Steps To Parks & Trails. High Efficiency Energy Star Furnace. Outdoor Surveillance Cameras. This Stunning Home Is Not to Be Missed! (id:60083)
Harbour Kevin Lin Homes
11 Conrad Avenue
Toronto, Ontario
One of the most admired houses in the Hillcrest neighbourhood is available! In 2020 the current owners completed an extensive, thoughtful and meticulous renovation. The truly beautiful result is a sophisticated, modern and light feeling home with a nod to the Arts and Craft influence of its original architecture. 4 or 5 bedrooms with two office areas - one with French doors to a huge treetop deck . On the main floor overlooking the landscaped garden with a small water fountain is a stunning 21.5 x 18 ft three season patio room with glass pendant lighting, a long service bar with built-in Napoleon BBQ and drinks fridge. Currently with a table that seats 8 to 10 for al fresco dining in the early Spring and well into the Fall. Heaters included. Lower level family room with built-ins to tuck away the TV and your gaming area. Full temperature-controlled wine storage. The owner is a serious cook and the kitchen is well equipped with excellent appliances and a hidden appliance cupboard so it always looks uncluttered. So much more to say but I've run out of space and have not said anything about how fabulous the neighbourhood is and that this house is less than a block to Hillcrest Park. Come and see it. (id:60083)
Wakefield Realty Corporation
608 - 1470 Midland Avenue
Toronto, Ontario
Client Remarks:Absolutely stunning corner unit at 1470 Midland Avenue, Unit 608! This bright and spacious 2+1 bedroom condo features 2 full bathrooms and floor-to-ceiling windows in the living room that flood the space with natural light. Located in the highly desirable Namar Road area, this sun-filled unit offers both comfort and style.The building boasts 24-hour security, and the maintenance fee includes hydro, heat, water, and access to a full range of amenities: indoor pool, gym, sauna, hot tub, billiards room, library, private courtyard, visitor parking, and moreideal for enjoying the condo lifestyle.A mosque is just a 2-minute walk from the building.A must-see opportunity you wont want to miss!Situated in a vibrant and family-friendly community, this condo is in the heart of Scarborough, close to Midland Subway Station and with TTC access just steps away. Enjoy unmatched convenience with Shoppers Drug Mart, a large plaza, multiple grocery stores, banks, parks, and diverse restaurants right at your doorstep. Plus, its just a 5-minute drive to Scarborough Town Centre for all your shopping and entertainment needs. (id:60083)
RE/MAX West Realty Inc.
1899 Boardwalk Way
London South, Ontario
Welcome to Warbler Woods Riverbend's Most Prestigious Address in West London! Step into this stunning 4-bedroom, 4-bathroom executive home nestled in the heart of Riverbends most sought-after communities. From the moment you arrive, the natural stone facade and professionally landscaped exterior set the tone for luxury living. Charming covered front porch with stately pillars offers a warm welcome, blending rustic charm with modern sophistication. The grand foyer opens to soaring 18-foot ceilings in the Great Room, adorned with white stone feature walls and anchored by a modern fireplace. Main level boasts an open-concept layout that seamlessly connects the Great Room, Living Room, and Dining Room, perfect for both everyday living and entertaining on any scale. At the heart of the home lies not one, but two fully upgraded kitchens. The main kitchen features GE Cafe stainless steel appliances, quartz countertops, and custom cabinetry that extends to the ceiling. The spice kitchen offers secondary cooking space for preparing aromatic dishes, with ample counter space, modern backsplash, and specialized spice storage-all illuminated by tasteful under-cabinet lighting. Retreat upstairs your luxurious primary suite, featuring three additional bedrooms, walk-in closet and spa-like 5-piece ensuite with soaker tub, glass-enclosed shower, and elegant quartz finishes. Additional highlights include: Elegant beveled full-height mirror in the powder room, Double-glass pocket doors to Great room, Crystal chandelier adding of glamour to the main floor, Energy-efficient appliances and sustainable finishes, Insulated double garage with man door, Bright basement with added windows, ready for your custom touch. Located just minutes from top-rated schools, shopping, and quick access to HWY 402, this home offers perfect blend of luxury, convenience, and nature. Don't miss the opportunity to own this exceptional home in Warbler Woods- where timeless elegance meets modern comfort. (id:60083)
Team Alliance Realty Inc.
585437 County Road 17
Melancthon, Ontario
Sheer Elegance awaits you, custom-built bungaloft, approx. 4 acres.(4+1) bed,3.5 bath, offering soaring 9ft, 10ft & 20ft ceilings with open concept. Dream kitchen with 6 burner range, stunning Cambria quartz countertops, wine rack, maple cabinetry, hidden walk-in Butlers pantry. Covered porch w/glass railings, Natural Gas BBQ, substantial Timber Frame Beams, wood ceilings, & magnificent country view! The living rm lends grand space for gatherings/comfy wood f/p. The prim bdrm is true retreat boasting spacious w/i closet & lux 5pc bath, oversized soaker tub, curbless shower. Convenient laundry/mud rm with heated floors access to heated garage. Fully fin Bsmt w/ 9ft ceilings, open concept, in-floor heating, big windows/sep access to garage. 2nd flr has 2 full bdrms access to Jack & Jill 5 pc. Bath, free standing tub, glass shw .3 Car garage, Detached ( 30x40 ) shop with heated flrs. Relax in Sauna & enjoy beauty of the perennial flowers ,fruits, veggies. Embrace tranquility of nature. **EXTRAS** Comfortable basement entrance from garage, invisible pet fence, close To Golf course, Blue mountain, Collingwood, Approx. 50 minutes from GTA, Convenient access to major Highways & routes. (id:60083)
Homelife/miracle Realty Ltd
202 - 145 Columbia Street W
Waterloo, Ontario
Welcome to 145 Society Condo, the most sought after building in the heart of the Waterloo University District. Beautiful fully furnished modern 2 bedroom 1 bathroom unit is a perfect turnkey investment opportunity. Currently tenanted at 2600 per month, tenant willing to say or will vacate. This unit boasts an abundance of natural light with a large sun filled open concept Kitchen with Quartz countertops and backsplash, built in stainless steel appliances. The living room features luxury laminate flooring media accent wall with a large floor to ceiling window, modern light fixtures as well as built-in desks, beds, side tables in the bedrooms, modern barn style sliding doors and pot lights throughout. The building amenities are state of the art which include a fitness centre, basketball court, sauna, multimedia room, games room, party room stunning rooftop terrace, yoga studio, 24 hour security, keyless entry, business studying and network lounges as well as Starbucks in the lobby. Prime Location across the University of Waterloo, walking distance to Wilfred Laurier University, Uptown Waterloo and the new LTR Station. (id:60083)
Royal LePage Your Community Realty
886 West Village Square
London North, Ontario
3 Storey Modern Luxury Condo Townhouse: 4 Bed, 4 Bath W/ 2 Car Garage, 2 Outdoor Terraces: 1 In Front, 2nd At Back. More Functional Living Space. Open Concept Living-Family,Dinning. Kitchen W/ SS Appliance, Countertop, Center Island & Large Pantry. Upper Flr: Master Bedroom W/ Closet & 3Pc Ensuite Plus Other 2 Good Size Bedrooms, 3 Pc Washroom &Laundry. Main Flr Has Additional 4th Bedroom W/ 3Pc Ensuite & W/I Closet (id:60083)
RE/MAX Gold Realty Inc.
Spectrum Realty Services Inc.
198 Beach Boulevard
Hamilton, Ontario
Don't miss the opportunities to buy the house on Sandy Beach On Ontario Lake In Hamilton. Across the street beachfront & walking paths. It is an ideal Location, endless possibilities, whether you are looking to build your dream home or have an incredible investment property. This land has great potential and incredible Location being across From Lake Ontario with several Kilometers of Sandy Beaches and paved walking and bicycling long trails. Selling With City Approved Permit. VTB available for 1 year by seller on bank interest rate (id:60083)
Homelife/miracle Realty Ltd
463 Drummond Road
Oakville, Ontario
***Attention Builders and Investors. Great Opportunity To Build Your Dream Home In The Most Prestigious South/East Oakville Community. Surrounded By Multi-Million Dollar Homes. Architecture Plans Created For 3500Sf Above Grade And 1600+Sf Basement. Opportunity For Buyers To Make Final Touches. Well Kept Family Bungalow. Freshly Painted. Mature Private Oasis With A Backyard Pool And Deck. Amazing School District. Close To All Amenities, Transit, Shopping, Trails & Lake. Quiet And Safe Family Community. Stainless Steel Appliances. Wainscoting Throughout On Main Floor. Fireplace And Pot Lights. (id:60083)
Ipro Realty Ltd.
5627 Goldenbrook Drive
Mississauga, Ontario
EXCEPTIONAL OPPORTUNITY!!**A Huge Private Pie Shaped Lot**! A beautifully Stucco &Stone-Faced 4 Bedroom Home situated on A Quiet Child Safe Street in a Prime Location! This sunny east and west exposure home boast a central fall layout with a formal living room and dining room, an open concept family room, and a gourmet kitchen overlook garden, large sized breakfast area walks out to a huge and sunny east-facing backyard. Spiral stairs lead to 4 bedrooms, Large Primary bedroom features a sitting area, ensuite and walk-In closet plus his closet, Other 3 bedrooms are in generously sized. Finished Basement included wet bar, washroom and cold cellar! Renovated bathrooms, Replaced windows (except a few).Freshly painted some rooms. Beautiful landscaped front yard with interlocking walkway and leading to the backyard, A Huge Sunny East Facing Backyard provides an ideal setting for your family and friends gatherings and entertaining! Enjoying the Peaceful & Elegance Ambiance and Convenience! This home offers incredible convenience with doorsteps to Day care center, Elementary, Middle schools & Top ranked #62 St. Joseph Secondary School. Vista Height French Immersion school. Walking distance to River Grove community center, Parks & Trails and Credit River. Close to shopping plazas, Heartland shopping center, Streetsville GO train station, Hwy 401 & 403. It is Great OPPORTUNITY to Own this Fabulous HOME! (id:60083)
Royal LePage Real Estate Services Ltd.
7337 Sandhurst Drive
Mississauga, Ontario
Welcome to 7337 Sandhurst Drive where over $250k in renovations have reimagined this home into a modern masterpiece. Nestled on a quiet street in Mississaugas sought-after Lisgar community, this fully renovated 3+1 bedroom, 4-bathroom home offers luxurious finishes, thoughtful details, and incredible functionality throughout.Step inside to find a custom-designed kitchen featuring inset cabinetry a premium, furniture-style upgrade that blends timeless craftsmanship with a sleek, tailored look. Panel-ready appliances, a Thermador gas range, and an oversized island spanning over 7 feet provide the perfect balance of beauty, practicality, and flow ideal for cooking, entertaining, or gathering with family.Premium flooring, smooth ceilings, designer lighting, and built-ins complete the upscale feel across every level.The open-concept main floor is perfect for hosting or relaxing, while the upper level offers spacious bedrooms and serene bathrooms designed to feel like a retreat.The fully finished basement with its own private side entrance includes a full kitchen, laundry, and bathroom offering flexibility for in-laws, extended family, or potential rental income.Outside, your professionally landscaped backyard oasis awaits: a stylish deck and tranquil setting perfect for summer entertaining or quiet evenings at home.Every inch of this home has been carefully curated offering a refined living experience where no detail has been overlooked. (id:60083)
International Realty Firm
28 Newby Court
Brampton, Ontario
The Second You Pull Up At 28 Newby Crt You Can Tell the Home Owners Take Serious Pride...it is Palpable. The Eye Catching Red Double Door Entry Was Replaced a Few Fears Ago and Captivates You to See What's Inside. It's Hard to Compare Similar Homes As This One Shines In Everything It Offers And To Emphasize It Is Ultra Clean and Tidy Is and Understatement. Fabulously Updated with 4+2 Bedrooms, All Being Large, Plus 2 Full and One 1/2 Bathrooms. This Semi-Detached Home is Located In An Ultra Low Traffic Court with Easy Access to Highways, Walking Distance to Schools, Parks. Etobicoke Creek Trail and Dog Parks, Shopping Etc. Modern Classy Fully Renovated Kitchen (2022) with Chic Kitchen Cabinetry and Counters,Backsplash and Various Lighting Fixtures. Stainless Steel Kitchen Appliances and Easy Care Laminate Floors Thru-Out Main, 2nd Floor and Basement. Much of the Home Has Been Recently Painted in Stylish Colour Choices Yet Appealing and Neutral. The Permitted Legal Finished Basement Has 2 Additional Bedrooms, A Kitchen Suite, and Laundry Area. Great for Extended Family or Maturing Kids Living at Home or Investor Potential. The Driveway has Parking for 3 Cars Plus the Garage with Automatic Door Opener. Windows(2017 approx) Roof (2014 approx), Furnace, A/C, Electrical Panel (200 AMP) Have All Been Replaced in Recent Years Allowing For Many Many Years to Come of Worry Free Home Ownership. 2nd Floor Bathroom has a New Dual Sink Vanity. A Separate Side Entrance Off the Driveway Exists. The Backyard is Large and Fenced So The Kids or Family Dog (or Cat) If You So Choose Can Run Around and Play. At almost 1600 Sq Feet Above grade Plus the Basement at about 600 SF, With a Kitchen and 3 Piece Bathroom, 2 Bedrooms and Dinette area, the home comes in at Just over 2100 SF. One of the BR has a walk-in closet. Which is Great for Extended Family or In-Law Suite, There is Something for Everyone Here. (id:60083)
Keller Williams Real Estate Associates
40 Prosser Crescent
Georgina, Ontario
Welcome to this stunning 4 bedroom, 4 bathroom home located in a sought after, family friendly neighbourhood. Thoughtfully designed with modern elegance, this home boasts a spacious layout and stylish finishes throughout. The heart of the home is a sleek, contemporary kitchen featuring a built-in oven, breakfast bar, modern cabinetry, and large windows that fill the space with natural light. The adjacent family room offers a cozy gas fireplace framed by custom built-in shelving and overlooks the backyard perfect for gathering and relaxing. Hardwood flooring runs throughout the home, adding warmth and sophistication. Upstairs, each of the four generously sized bedrooms has access to its own bathroom, offering ultimate convenience and privacy. The primary suite features a luxurious 4 piece ensuite, an oversized walk-in closet, and large windows. Two additional bedrooms feature eye catching custom feature walls.The second floor laundry room adds functionality to daily living, while the unfinished basement with above grade windows presents a blank canvas for your dream rec room, home gym, or in-law suite. Enjoy outdoor living with an interlock patio in the fully fenced backyard ideal for summer BBQs and relaxation. The home also features a custom interlock front walkway, a 2 car garage, and a double driveway. Located minutes from schools, the library, pool, the Black River, and Lake Simcoe and just 15 minutes to Hwy 404 and 5 minutes to Hwy 48. This is the perfect blend of luxury, location, and lifestyle. Don't miss your chance to make this exceptional property your new home! **Offers Welcome Anytime!** (id:60083)
RE/MAX All-Stars Realty Inc.
6 - 385 South Park Road
Markham, Ontario
***RARELY OFFERED LUXURY TOWNHOUSE BACKING ONTO SCENIC CITY PARK***Welcome to this *fully upgraded* 4 bed / 4 bath townhome in high-demand Thornhill, just steps from Ada Mackenzie Park, Leitchcroft Park, Vanhorn Park, top-rated schools, transit, restaurants,and more.This bright and spacious 2,000+ sq. ft. home boasts over $150k in designer renovations, including: 4 fully renovated bathrooms (2025) with spa-like finishes, oversized showers and a relaxing jacuzzi tub. Fully customized walk-out basement (2020) designed to entertain, with beautifully landscaped backyard and *direct access* to the park from the backyard. Renovated kitchen with quartz countertops and upgraded cabinets (2025), new fridge (2025), and stainless steel appliances throughout. Updated engineered vinyl flooring (2022), pot lights, smart lighting, smart door lock,smart thermostat, and motion controls add a modern touch. Open-concept main floor features a cozy fireplace and unobstructed park views from every room.The home includes a rare 4-bedroom layout with two ensuites, including one bedroom currently transformed into a custom walk-in closet (easily converted back). Garage and new interlock driveway (2022) fits 3 cars with plenty of visitor parking available. New washer and dryer(2022) and zebra blinds throughout (2022). Upgraded roof (2016) and repainted exteriors and interiors (2024). Also comes with central vacuum system and wine fridge.***Low maintenance fees*** cover lawn care, snow removal, operation/maintenance of shared facilities, water/sewer utility metering, building insurance, roof, and landscaping.***Low property tax*** compared to similar homes in the area, plus energy-efficient features to help reduce monthly utility costs. Located on a quiet, child-safe street near top-rated schools, Hwy 7/407/404, YRT transit, parks, pond, shopping, and restaurants. A rare move-in ready gem in Thornhill, Markham - don't miss this opportunity! Check out 3D Tour, Walk Through Video and TheWebsite! (id:60083)
Sutton Group-Admiral Realty Inc.
57 Heathfield Avenue
Markham, Ontario
Welcome to Victoria Manor's most exclusive offering - a stunning 4-bedroom, 4-bathroom home nestled on a premium pond-facing lot with nearly 2,800 sqft of bright, open-concept living space. Soaring ceilings, huge windows, and natural light define every room. Designer finishes abound: maple hardwood floors, updated pickets, quartz counters, custom designer lighting, and a chef's kitchen with a plethora of storage, granite counters, and stainless steel appliances. The landscaped backyard with interlock patio is perfect for entertaining, and you'll love the direct access from the home to the garage. It's also equipped with a 200 AMP upgraded electrical panel allowing for a EV Charger. Steps from hiking trails, top-ranking schools (Richmond Green SS, St. Augustine), and minutes to Hwy 404, and major amenities - this is luxury family living at its best (id:60083)
Union Capital Realty
69 Jim Mortson Drive
East Gwillimbury, Ontario
Welcome to 69 Jim Mortson Dr, East Gwillimbury --- The Claire model offers 2,100 sq ft of stylish, functional living in the heart of Sharon Village. Features include a full-covered front porch, open-concept main floor with a sun-filled, south-facing kitchen/great room, cozy gas fireplace, hardwood floors, and direct garage access. Upstairs boasts a spacious primary suite with double doors, large ensuite, and upper-level laundry. Enjoy a private backyard with a raised deck, perfect for entertaining or relaxing outdoors --- no neighbours directly behind, offering peace and privacy year-round. Prime Location - Within the York Region District School Board, close to Sharon Public School and Huron Heights Secondary School. Steps from the future Health & Active Living Plaza with pool, gym, library & more. East Gwillimbury's first major recreational hub. Commuters Dream - Quick access to Hwy 404, East Gwillimbury GO Station, and the upcoming Bradford Bypass, ensuring seamless travel across the GTA. Community & Recreation - Surrounded by parks, soccer fields, and scenic trails. Nearby is the historic Sharon Temple National Historic Site, plus all the charm of Sharon Village, a master-planned community that blends nature with convenience. A perfect home in a growing, family-friendly community offering comfort, location, and lifestyle. Don't miss this exceptional opportunity! (id:60083)
Realty Wealth Group Inc.
1 Russel Drive
Bradford West Gwillimbury, Ontario
Big, Bright Detached 5-bedroom home 3646 sqft (MPAC) situated on an extra large premium corner lot, 58ft x 115ft. Meticulously designed open concept home offers an unparalleled blend of space, functionality, and top-tier upgrades, making it truly move-in ready for you growing family. This home features a spacious kitchen, over sized centre island, open-concept design perfect for hosting family get togethers, complete with a separate servery connecting dining room OR use as a coffee station. The layout includes five bedrooms, each with washroom access, maximizing comfort and privacy. Soaring 9-foot ceilings on the main floor create bright, airy living spaces flooded with natural light. A private main-floor office provides a dedicated, enclosed workspace OR use as your own private creative studio space. The expansive unfinished basement with a separate entrance boasts 9-foot ceilings, a 200 Amp electrical panel, and is insulated from top to bottom, providing ample power and energy efficiency for future upgrades. The possibilities are endless, whether for an in-law suite, home theatre, gym... etc,. The home's front porch adds character and curb appeal. Located mins from community centre, parks, top-rated schools, fine dining, hospitals, and easy highway access. Commuters will appreciate quick access to Highways 400, 404, 9, 407, and 401, along with the convenience of being just minutes from the Bradford GO Station, making travel easy and comfortable. This the ideal home for any large growing family. Move into one of the best layouts in the area, where modern convenience meets bright happy living for all to enjoy. (id:60083)
Century 21 Leading Edge Realty Inc.
27 Lippa Drive
Caledon, Ontario
** 2 Legal Rentable Basement Apartments, Each with Separate Entrance (Permit Approved) ** Approx. 4240 Sqft Living space (2940SqFt Finished above Ground + Approx. 1300 SqFt Unfinished Basement) ** Approx. 150K in upgrades ** 10 Ft ceiling on 1st floor, 9 Ft ceiling on 2nd floor & 9 Ft ceiling on BSMT ** Smooth ceilings all over ** 8 Ft high all doors **8 Ft double door entry **200 Amps Electrical Panel **Under 7-Year Tarion Warranty. Main Floor: 4 bedrooms & 3.5 washrooms. Located in a premium neighborhood. Close to Hwy 410, HWY 413 coming soon just north of it., upgraded hardwood floors, upgraded modern kitchen with S/S appliances, Marble countertops, center island, 2nd Fl Laundry. Spacious family room w/fireplace, oak staircase with iron pickets. 2nd floor with 4large bedrooms & 3 full baths. Primary bedroom with 5 piece ensuite including glass rain shower & stunning freestanding soaker tub &walk-in closets. All bedrooms have attached washrooms!!! (id:60083)
RE/MAX Gold Realty Inc.
34 Crosland Drive
Toronto, Ontario
Look No More! Tasteful Renovated Bright Move-In-Ready 3 + 2 Raised Bungalow w/ Open Concept design & Timeless Decor In Desirable Wexford-Maryvale Neighborhood. 2 Kits, 3 Baths, 2 Laundry Sets(Gas Dryer in Bsmt). Garage and Wide Private Drive Can Accommodate at least 5 Parking Spaces! Main Floor Fully Renovated In 2025 w/ Engineered Hardwood & Pot Lights Thru-out. Seamlessly Flowing Into The Living & Dining Area, The Newly Renovated Modern Open-Concept Kitchen Boasts Top-of-The-Line Stainless Steel Appliances, Quartz Countertops, Abundant Storage, And A Spacious Island Perfect For Entertaining. It Offers A Perfect Blend of Style And Functionality. Intimate Primary Bedroom w/ Large Closet, Accent Wall, Pendant Lights, Pot Lights, and Double Doors Leading to Large Outdoor Deck Overlooking Heated Inground Pool. Luxurious and Spacious Bathrooms w/ Functional Layouts and Modern Fixtures. Basement Fully Renovated In 2018 With Vinyl Floor & Pot Lights Thru-out. New Kitchen Cabinets and Quartz Countertops in 2025. Separate Entrance With Above-Ground Windows, 2 Bedrooms, 3PC Bathroom, Kitchen Combined w/ Living/Dining. $$$ potential! Water Heater Owned. Fence (2025,2019,2018), Shed Behind Garage(2023), Furnace(2022),Pool(2021, Heater & Filter),Roof(2020), Windows (2018, Bedrooms, Dining, Kitchen). $$$ Spent On Quality Improvements! Conveniently Located Close to Schools, Minutes to Hwy 401 & DVP/404, TTC, Parkway Mall, Costco, Home Depot, etc. Don't Miss This Opportunity To Live And Invest! (id:60083)
Homecomfort Realty Inc.
256 Haddington Avenue
Toronto, Ontario
This warm and inviting 4300 total square foot, lovingly maintained home has hit the market having had only one owner! Solidly built in 2007, this grand brick and stone residence with a compelling curb appeal offers 5 spacious freshly painted bedrooms each with their own ensuite (either 4 or 6 piece), double closets and a walk-in , updated lighting, hardwood flooring and bright sunny picture windows with california shutters. Imagine arriving at the dramatic entrance through double doors complete with brazilian cherry flooring , 9 foot height, a custom magnificent iron railed staircase and a luminous skylight opening up to the sunny day!The main floor offers optimum flow for family life and entertainment. The living and dining areas are ideal for large gatherings and the kitchen and breakfast area create warm and functional space to cook and enjoy the view out the back onto the generous 41 by 130 foot lot with upper deck, bbq area, stone patio and plenty of green space. Take your time to unwind and relax in front of the family room's fireplace with built in cabinetry, hardwood flooring and an expanse of picture windows. Main floor office with built in bookcases and a laundry room add to the convenience for owners. Heading downstairs, you have a variety of options with wide open space for recreation, fitness, another office or play. Nannies or guests can benefit from the fifth bedroom and 4 piece bathroom. Plenty of storage options and a walk out to the rear yard round out the appeal.This delightful address is a stroll to all that Bathurst and Avenue Road offers! Shops, dining, transit, highways, parks, schools, synagogues, community centres and so much more. Several cars?..We have room for 2 in the attached garage and 4 outside!Come see for yourself what all the fuss is about! (id:60083)
Bosley Real Estate Ltd.
3808 - 19 Grand Trunk Crescent E
Toronto, Ontario
DO NOT MISS OUT! Modern Condo in Prime Downtown Location - Located in the heart of downtown Toronto between Scotiabank Arena, Union Station, the CN Tower, Metro Convention Centre, and the waterfront, this luxurious and stylish 650 sq. ft. 1 bedroom plus large den condo on the 38th floor offers an unbeatable urban lifestyle. This open concept unit features a partial view of Lake Ontario from both the primary bedroom and the living room. The spacious den with sliding doors is perfect for a home office or guest area. Building amenities include a gym, indoor pool, party room, and more. Whether you're a first time buyer, downsizer, or investor, this is your chance to own a fantastic property at an affordable price. Book your private showing today and make this condo yours. Locker owned in P3. Please ask your agent regarding offer presentation details. Offer presentation on June 24. Pre-emptive offers are welcomed. (id:60083)
Bay Street Group Inc.
4098 Armitage Avenue
Ottawa, Ontario
OPEN HOUSE SUN 2-4PM/ WATERFRONT WALKOUT! With over 105 feet of waterfront & just over a half an acres this is a VERY special find on Stoney Point! Minutes to the prestigious Eagle Creek Golf Course allows for an amazing recreational lifestyle! Play a round of golf, have a BBQ on the deck & a sunset boat ride or swim.. this is the life! A FEW easy steps from the home to the water! This home is NOT on the Ottawa flood plain! PERFECT location for nature lovers especially bird spotting as nature is at your door-step! The grounds are spectacular & you cannot beat the PANORAMIC view that is picturesque year-round! MUST LOVE SUNSETS! Launch your boat right from your very own backyard! The 250 foot paved driveway guides you to this charming home that has been lovingly cared for by the amazing original owners! Site finished hardwood on the main floor. ! The formal sitting room has a gas fireplace! The dining room allows for incredible waterfront views- family gatherings are a MUST within! The kitchen & great room are open to one another, there is a BIG window in the great room that frames the gorgeous waterview, mountain & skyline views that this location offers. The large primary has a walk-in closet & a RENOVATED ensuite! 2 additional good-sized bedroom PLUS a updated main bath. The loft has a private access from the 2-car garage so a perfect home office , 4th bedroom or artist studio, its easy to be inspired in this environment! Finished lower level & so much more! Separate single car garage that would make an awesome workshop! Many updates include roof 2008, windows 2018, furnace 2004, Bell Fibe, reverse osmosis, AC 2016, Generac 9W auto home generator 2018, 200 amp service (id:60083)
RE/MAX Absolute Realty Inc.
49 Lotta Avenue
Ottawa, Ontario
Welcome to 49 Lotta Avenue, an architectural gem offering the perfect blend of refined design and modern functionality, all in the prestigious Meadowlands area. This five bedroom, four bathroom, custom-built residence is a showcase of premium finishes and thoughtful details throughout. The stately limestone exterior sets the stage for what awaits inside an interior rich with elegance and contemporary flair. Soaring ceilings, multiple gas fireplaces, and European tilt-and-turn floor-to-ceiling windows fill the home with natural light, while offering superior insulation and sleek aesthetics. At the heart of the home, the designer Alpinia kitchen is equipped with Bosch appliances, a natural gas built in range, built-in coffee machine and microwave, and best of all double ovens - ideal for both intimate meals and grand entertaining. Wide-plank, wire-brushed, white oak floors flow throughout the main living spaces, elevating the sense of warmth and sophistication. Enjoy effortless comfort with motorized blinds installed throughout the home. One of our favourite features at 49 Lotta, a full nanny suite - providing flexible living arrangements for extended family, guests, or live-in help! To recap, five spacious bedrooms, including a luxurious primary retreat, and four and a half spa-inspired bathrooms, this home offers space, privacy, and style in every corner. Located minutes from top-rated schools, parks, shopping, and OCTranspo and LRT. A short drive to downtown Ottawa and effortless access to HWY417 - this is a rare opportunity to own a turnkey, one-of-a-kind home in Meadowlands. (id:60083)
Real Broker Ontario Ltd.



