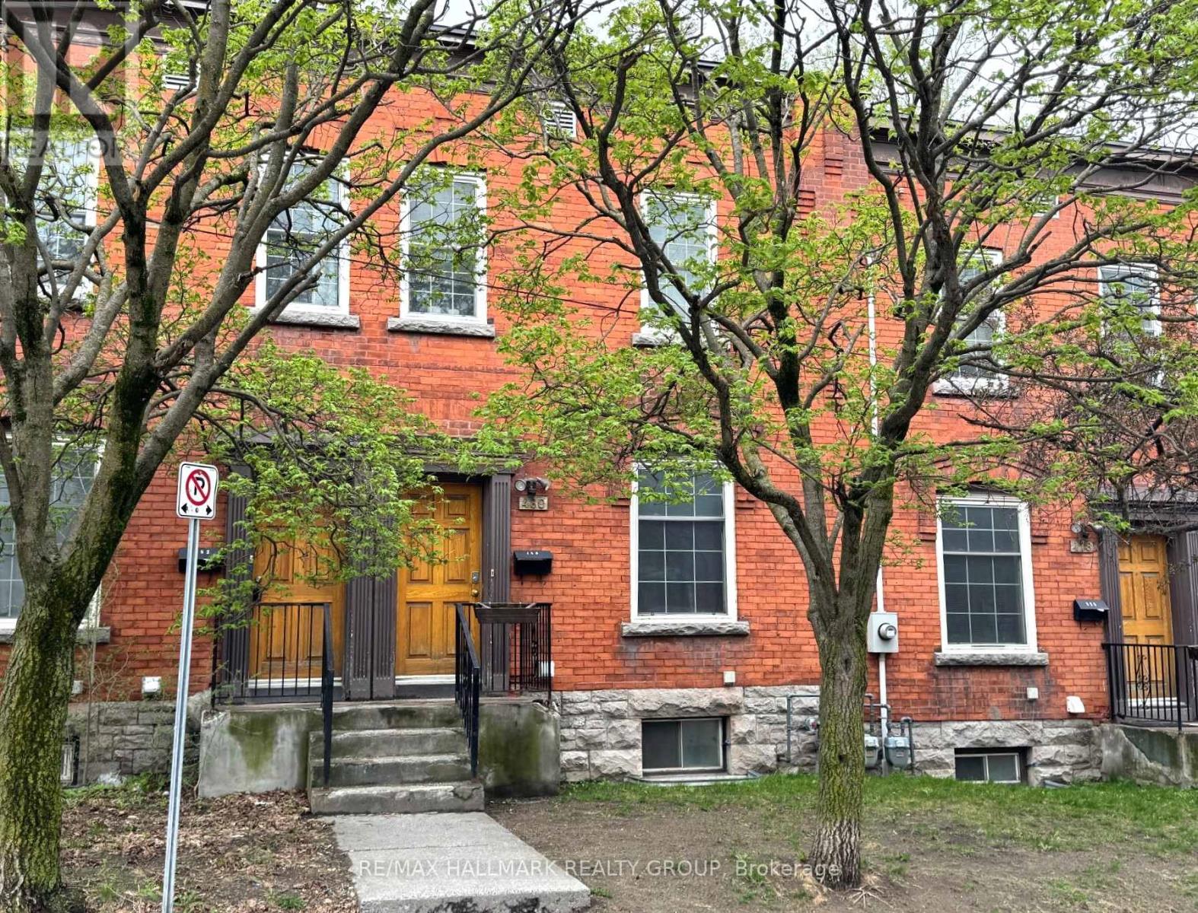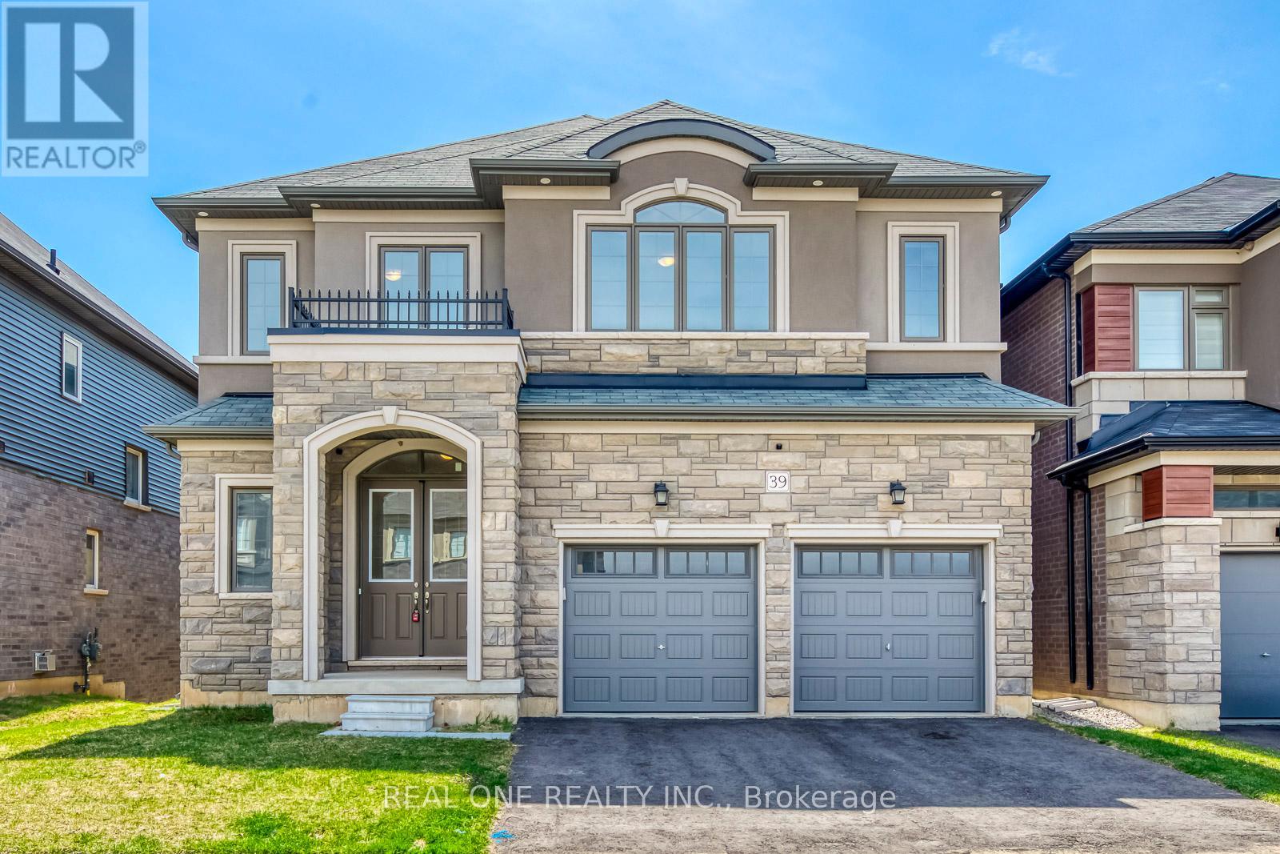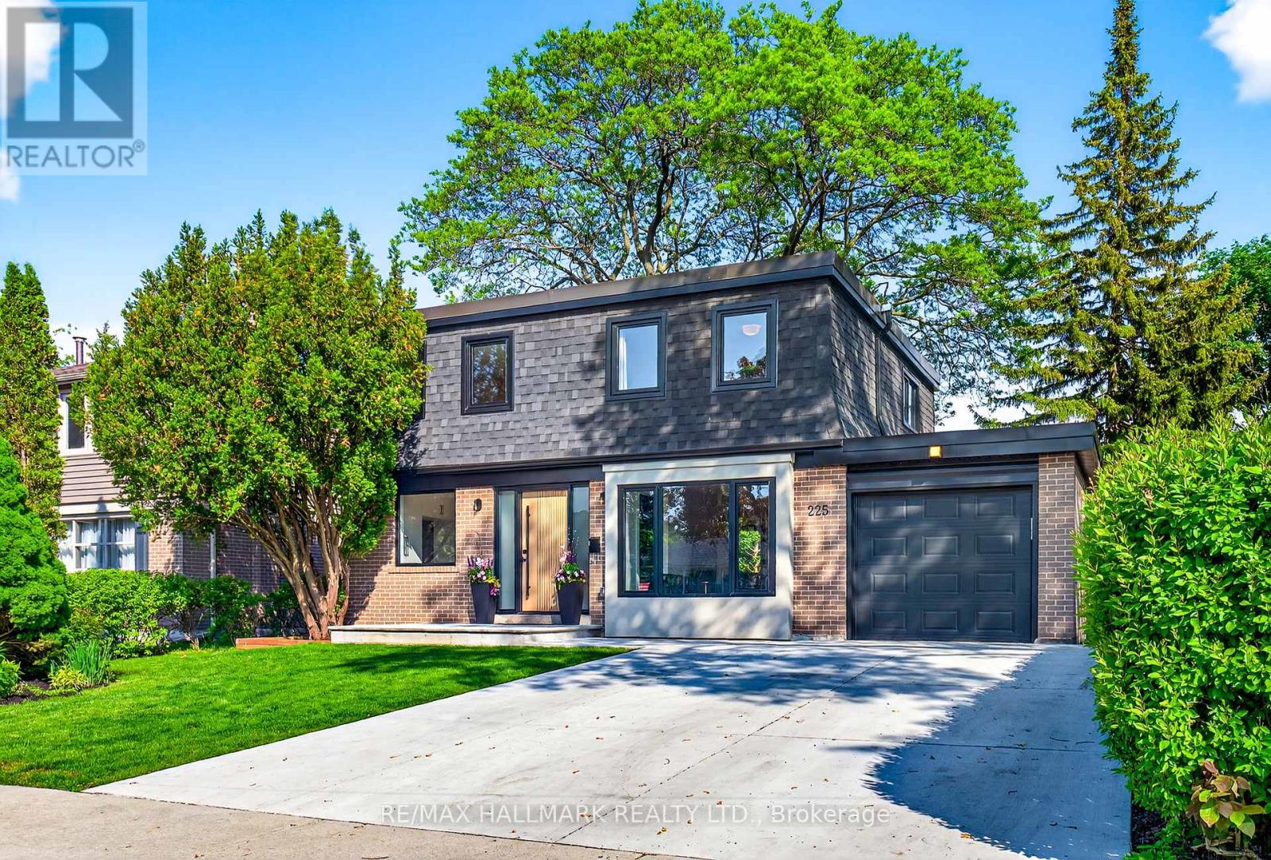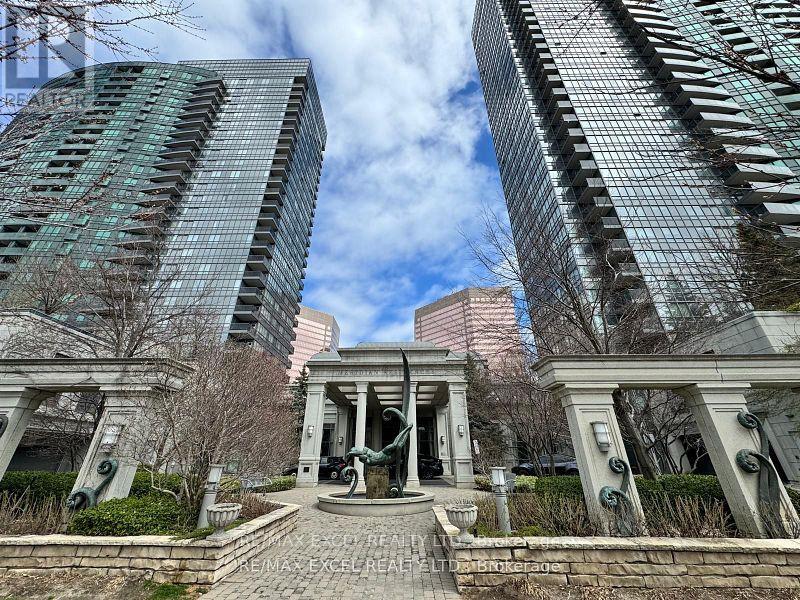480 Cumberland Street
Ottawa, Ontario
Calling all investors for a wonderful opportunity to own this townhouse that is a short walk to uOttawa. Never a vacancy. The property has been in the same family for almost 40 years. It is set up with individual leases to young ladies attending the university. Please speak to the listing agent for more details. Offers a good cap rate of 5.2% with some great upside potential to increase the income. 24 hours notice for Showings. 24 hours irrevocable and Schedule B to accompany offers. Furnace (2024) See attached Financials. Photos are from current and past tenant set-up so may not fully reflect the way the rooms show currently. Showings Tuesdays, Thursdays, and Saturdays from 1 to 6 pm. The Townhome next door at 478 Cumberland is also available. (id:60083)
RE/MAX Hallmark Realty Group
46 Bermondsey Way
Ottawa, Ontario
"CONNECTIONS IN KANATA" Prestigious Subdivision ( Palladium & Huntmar area, next door to the "Canadian Tire Centre), largest & limited edition "The Oak" model with 4 beds + 3 baths above grade, contemporary design with ~ $80K of impeccable upgrades ( 2021 built). This beautiful home has 9ft ceilings all over, located on a 83.66ft x 21.33ft lot. The spacious, open concept main floor with hardwood flooring and a stunning fireplace. Modern kitchen with backsplash, tons of cabinet space, top quality appliances & patio door allowing light to flood in. Second floor with xl Master bedroom, walk-in closet and spa-like ensuite with his and her vanity. Three additional, generous sized bedrooms, full bath and laundry room. Fully finished Lower level/ basement with large rec room(or the 5-th bedroom) complimented by two full size windows & storage rooms/ potential 4th bathroom (rough-in included). 24/7 monitoring by Alarm Force/Bell Smart Home - Security System. FULL TRANSPARENCY: we paid $790,000 in 2022/ March, and invested: +$35,000 in top-of-the-line backyard ( deck was built on 6 aluminum professional/ commercial grade pols with lifetime warranty ) & +$7,000 - full house blinders system, by the "Blinds to Go" design dept & $8,000 for complete lighting appliances replacement & +$3,000 for top of the line Maytag Washer/Dryer & +$2,000 new xl Whirlpool Fridge/Freezer ( A TOTAL VALUE OF ~ $840,000/ in March 2022 ). This is one of the fastest growing neighbourhoods, just next door to the Canadian Tire Centre (2 minutes) ), Police Station (1 minute), Tanger Outlets (3 minutes), COSTCO (4 minutes), supermarkets, highway 417 (2 minutes) & h 416, future LRT station, KANATA IT HUB, parks and schools! ONLY 20 minutes of driving to the Parliament Hill! Our Property is available unfurnished or fully furnished with top quality & like new furniture/ JUST READY TO MOVE IN IMMEDIATELY! (furniture purchased from "Brick Collections"/ in May 2022/ a value of ~ $39,000/to be negotiat (id:60083)
Adrian Says 1 Percent Realty
700 First Street
Fort Frances, Ontario
West End 4-Bedroom Bungalow – A Great Place to Call Home! Welcome to this cozy and inviting bungalow located in the desirable West End! With 4 bedrooms, 2 bathrooms, and a functional layout, this home offers comfort and plenty of space for the whole family. As you enter, you’re greeted by a bright, sunny living room to the left, while straight ahead, a hallway leads to three main-floor bedrooms and a full 4-piece bathroom. To the right, you’ll find an eat-in kitchen featuring timeless oak cabinetry and a tiled backsplash. Just off the kitchen is the convenient side entry with space to hang coats and keys - leading out to the asphalt driveway for easy access. The fully finished basement offers even more living space, with a spacious rec room that is perfect for movie nights, game days, or a kids’ play area. You’ll also find a fourth bedroom, an additional 3-piece bathroom, and plenty of storage throughout. This property is great for entertaining, featuring a fully fenced yard, a patio area for BBQs or outdoor dining, and a large driveway with ample parking. The 1.5-stall detached garage adds extra versatility. Don’t miss your chance to own this move-in ready home in a fantastic neighbourhood! (id:60083)
Century 21 Northern Choice Realty Ltd.
164 Bayview Avenue
Georgina, Ontario
Attention Investors/Builders/Renovators!! Spacious & Rare Double Lot in South Keswick with Endless Potential! Steps from the lake, this 1.5-story home has been freshly painted and offers an incredible opportunity for families requiring an in-law suite. Ideal for buyers looking to create something special. This property has the potential to be a fantastic family home, boasting 3+3 bedrooms and a layout that provides both space and flexibility. The main level features a bright, open-concept living and dining area, complete with a cozy gas fireplace and hardwood floor - a welcoming space for gatherings. The family-sized kitchen opens onto a large deck, perfect for outdoor entertaining. A separate office/den on the main floor offers additional versatility for work or relaxation. The fully finished basement includes a self-contained 3-bedroom in-law suite with a separate entrance through the garage, its own kitchen, laundry and a 4-piece bath. Whether you're looking to add your personal touch, expand, or invest, this spacious property in a prime South Keswick location is full of opportunity! Close to the lake, transit, shopping, schools, rec centre and the 404. (id:60083)
RE/MAX All-Stars Realty Inc.
1002 - 8501 Bayview Avenue
Richmond Hill, Ontario
Extensively renovated & move-in ready! This spacious 2+1 bed, 2-bath unit offers 1,300+ sq. ft. of sun-filled living space. Featuring a modern kitchen with quartz counters, s/s appliances, custom cabinetry & stylish backsplash. Updated bathrooms with new vanities, tiles and fixtures. The large primary bedroom boasts a walk-in closet, private sunroom & dedicated laundry room. Includes 2 large underground parking spots & 1 locker. Amazing location steps to restaurants, Loblaws, and Langstaff GO. Easy access to Hwy 7, 407 & 404. Maintenance fee includes: Water, Hydro, Heat, Internet, Common Elements, Parking & Locker. Buyers/agents to verify all measurements & taxes. (id:60083)
Royal LePage Your Community Realty
39 Stauffer Road
Brantford, Ontario
Elegant All-Brick 4-Bedroom Home | Ravine Lot | 3126 Sqft | Walk-Out Basement | Tandem 3-Car Garage | Income Potential. Welcome to this stunning all-brick executive home nestled on a premium ravine lot in a newly developed, family-friendly community. With a walk-out basement, 10 ft ceilings, and tandem 3-car garage, this property offers luxury, comfort, and incredible income potential. Property Highlights: Stone front for enhanced curb appeal. All-brick exterior for timeless curb appeal and low maintenance. Tandem 3-car garage with inside entry and extra storage. Walk-out basement with extended-height ceilings, cold room, and rough-in for future suite. 10 ft ceilings on the main floor create a sense of openness and grandeur. Hardwood stairs with runner for both elegance and safety. Upgraded hardwood flooring on main and second floors. Soffit LED pot lights enhance modern exterior appeal. Large windows offer abundant natural light. Main floor powder room and formal dining room. Spacious & Functional Layout: Primary bedroom with a spa-like ensuite and his & her walk-in closets. Second bedroom with private ensuite. Two additional bedrooms with Jack & Jill bathroom. Upper-level laundry for everyday convenience. Modern Kitchen & Outdoor Living: Eat-in kitchen with upgraded cupboards, luxury range hood, and sliding doors to the balcony. Balcony overlooks lush forest views, perfect for peaceful mornings or entertaining. Culligan Water softener included. High-End Comfort: Lennox Two-Stage Air Conditioner for efficient and consistent climate control. Prime Location: Quick access to highways, public transit, school buses. Close to parks, trails, schools, shopping, and dining. Whether you're looking for a family sanctuary or a smart investment with in-law suite potential, this home has it all. Some photos have been virtually staged. (id:60083)
Real One Realty Inc.
174 Maclachlan Avenue
Haldimand, Ontario
Welcome Home To This Beautiful Brick 2 Storey Townhome with ***FINISHED BASEMENT*** . Walking distance to the brand-new Grand River School, located just 200 meters away, ideal for families with young children.Open Concept Main Floor With Tons Of Potlights, Upgraded Backsplash And Top Of The Line Ss Appliances. 3 Good Sized Bedrooms With Large Ensuite In Larger Bedroom. This One Won't Last Long. The fully finished basement is an incredible bonus. With its 8-foot ceilings, this spacious level offers a cozy bedroom, a large recreation room, and a 3-piece washroom. Whether its for a live-in family member, teenagers, or a private getaway, this space truly has it all, Whether you're starting out or raising a family, this home is a perfect fit for a comfortable lifestyle.The home includes two parking spaces. (id:60083)
Ipro Realty Ltd.
46 Lockburn Crescent
Brampton, Ontario
**Legal Basement** Immaculate and Bright Detached Home(2200sqft of Living Space) with legal 2nd Dwelling Unit. This stunning home offers well-designed living space in a highly sought-after neighbourhood. 9ft ceiling On the main floor and elegant pot lights create a spacious and inviting ambiance. A Chef Delight kitchen boasts extended cabinetry, stainless steel appliances, a backsplash, and Built-in Microwave. Cozy family room with a fireplace. 2nd Level leads to the Primary bedroom with a walk-in closet having custom closet organizers and Ensuite. Other bedrooms are generously sized. This home blends style and comfort with thoughtful finishes throughout. Basement With Separate Side Entrance, Bigger Windows and a Spacious Living Area and Bedroom. Separate Laundry for Upstairs & Downstairs, Upgraded upstairs Washroom, Legal Basement done in 2023 and freshly painted. Located on a Quiet Street with no through traffic, Landscaped Front and Back Yard. Extended Double Driveway, Spacious Backyard W/Storage Shed. Walking Distance to 3 Schools and Cassie Campbell Community Centre, Short Drive to Mount Pleasant Go station. Schedule your viewing today! (id:60083)
Save Max Real Estate Inc.
102 Bermondsey Way
Brampton, Ontario
Executive 4 Bedrooms 4 Bathroom Townhouse Situated in Desirable Bram West. Offering Well-Designed Open-Concept Lay-Out, Modern upgraded 3 Full Washrooms On 2nd Floor form which 2 are ensuites, and One 2 PC Washroom the the 1st Floor, Modern beautiful Upgraded kitchen, 2nd Floor Laundry, 9 Feet Ceiling On Main, 2nd And Basement, Extra Large Windows In Basement, Loaded With All Kind Of Upgrades, Stone And Brick Elevation, Hardwood Throughout, Oak Staircase with Metal Pickets, Stainless Appliances, Quartz Countertops, Pantry And Breakfast Bar, All Good Size Bedrooms And Much More. Must Be Seen. Steps Away From All The Amenities. (id:60083)
Ipro Realty Ltd.
132 Coker Crescent
Guelph/eramosa, Ontario
Stunning Family Home - Nestled in the charming and historic village of Rockwood, within the beautiful Guelph/Eramosa township, this exceptional home offers a perfect blend of small-town warmth and modern comfort. Step inside to an open-concept main floor with 9-foot ceilings that create a bright and airy feel throughout. The family-sized kitchen is the heart of the home, featuring a large center island, quartz countertops, and high-end stainless steel appliances, perfect for busy mornings and family dinners. The kitchen flows seamlessly to a spacious deck, ideal for summer barbecues, and overlooks the cozy great room with a welcoming fireplace. A main floor laundry room adds everyday convenience. Upstairs offers plenty of space for the whole family, with 3 generously sized bedrooms and a comfortable family room that is perfect for movie nights or a kids play area. The primary bedroom includes a walk-in closet and private ensuite ensuring a relaxing retreat. The finished walk-out basement expands your living space with a large rec room featuring a gas fireplace, a 4th bedroom perfect for guests or teens, a 3-piece bathroom, and plenty of storage to keep everything organized. This home is thoughtfully ugraded with hardwood floors throughout, smooth ceilings, pot lights, and crown molding. Plus, with no sidewalk, you can park up to 6 vehicles with ease. This is a true gem for families looking to plant roots in a peaceful, close-knit community. This meticulously maintained home truly has it all-comfort, style, space, and an unbeatable location in one of Ontario's most charming communities. Just steps from the scenic Eramosa River and minutes to the breathtaking Rockwood Conservation Area, you can enjoy hiking trails, ruins, caves and the tranquility of nature-all while being conveniently close to Guelph, schools, parks, and major commuter routes. Don't miss your chance to own this stunning property that checks all the boxes for family living! (id:60083)
Ipro Realty Ltd.
225 Catalina Drive
Toronto, Ontario
Welcome To 225 Catalina Drive,A True Gem Nestled In The Heart Of Guildwood.This Stunning,Fully Rebuilt Home (2023) Has Been Completely Reimagined From The Ground Up By A Reputable Builder On A Private 50 X 110 Ft Lot.The Turn-Key Home Showcases High-End Design,Thoughtful Details, Impeccable Craftsmanship, And Premium Materials Sourced From Around The World.The Bright,Open-Concept Living And Dining Area With European Tilt-And-Turn Windows And Expansive Lift-And-Slide Doors Flood The Space With Natural Light And Seamlessly Connect The Indoor And Outdoor Spaces.The Chef-Inspired Kitchen Is Both Functional And Striking,Featuring Sleek,Full Height AGT Soft-Touch Cabinetry,A Quartz Waterfall Island,Top-Of-The-Line Samsung Appliances,An Integrated Coffee And Tea Station, All Accented By A Wall Of Architectural Metallic Slats.Wide-Plank White Oak Engineered Hardwood, Custom Millwork And Designer Lighting Elevate The Home,Offering The Perfect Setting For Everyday Living And Elegant Entertaining. Upstairs,All Bedrooms Are Bright And Beautifully Appointed,With Custom Cabinetry And Over-Sized Windows.The Primary Sanctuary Features A Wall-To-Wall, Full Height Closet System With A Dressing Area And A Luxurious Spa-Like Bathroom With Designer Fixtures And A Sculptural Standalone Tub Set Beneath A Sun And Star-Filled Skylight.Walk Out To A Fully Landscaped Backyard Oasis With New Fencing, Built-In Garden Beds, A Large Deck With Frameless Glass Railings, Garden Shed,And A Cozy Fire Pit Enclave.Don't Miss The Stylish Mudroom With Custom Built-Ins,Integrated Bench And A Stunning Powder Room.Additional Features:Attached Double-Access Garage,Fully Finished Basement With Great Ceiling Height,A Spacious Bedroom And A Gorgeous Bathroom.Noise-Cancelling Insulation,Retractable Screens Throughout And Ample Storage. Steps From The Breathtaking Scarborough Bluffs All Within One Of The Most Vibrant And Welcoming Communities . 225catalinadr.com/unbranded See Feature Sheet For Upgrades (id:60083)
RE/MAX Hallmark Realty Ltd.
428 - 25 Greenview Avenue
Toronto, Ontario
Location! Location! Location! Welcome To Beautiful Meridian Condos By Tridel. This is Large 2 Bedroom & 2 Full Baths one of the best buildings in the area! This is split 2 Bedroom layout with an open concept Kitchen that is Overlooking LR/DR. Just Renovated and Painted and ready for you to move in! Walkout To The Balcony overlooking garden area. Includes one parking space and one locker. Prime Yonge/Finch location!! Steps To The Finch Subway And Go Station, Parks, Schools, Restaurants, Shopping, Banks and Much more!! Great amenities: 24Hr Concierge/ Security, Large Gym, Pool, party room, recreational room, Guest Suites, Visitor Parking and much more!! (id:60083)
RE/MAX Excel Realty Ltd.












