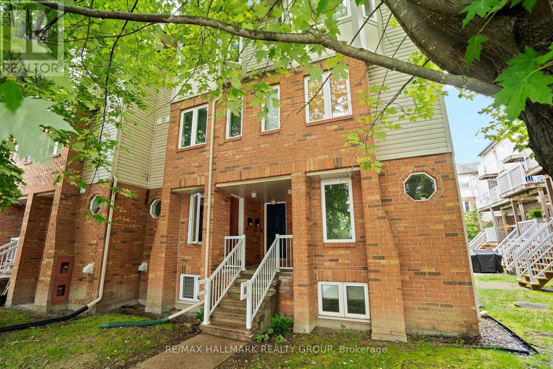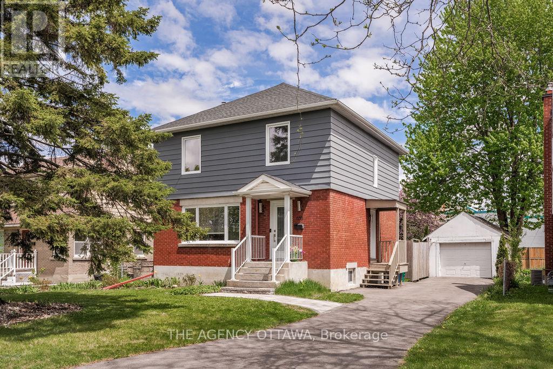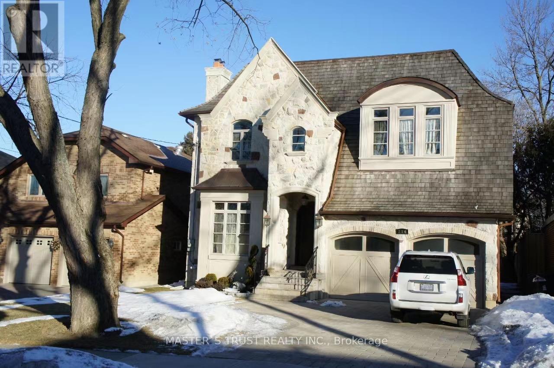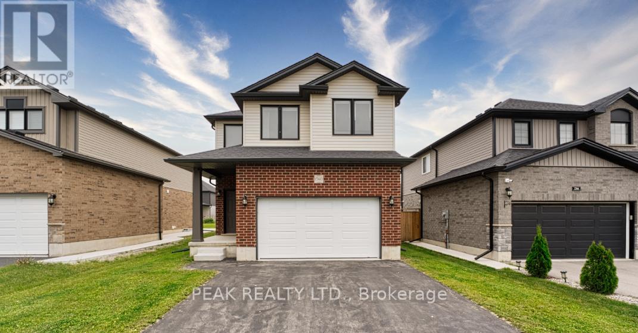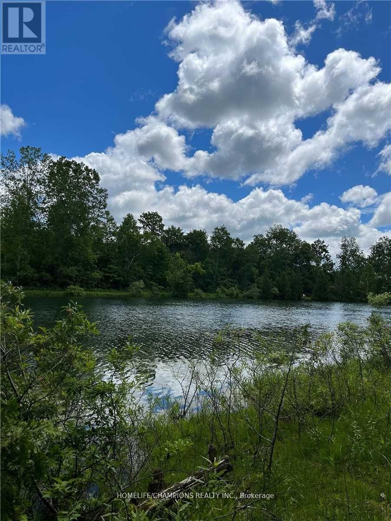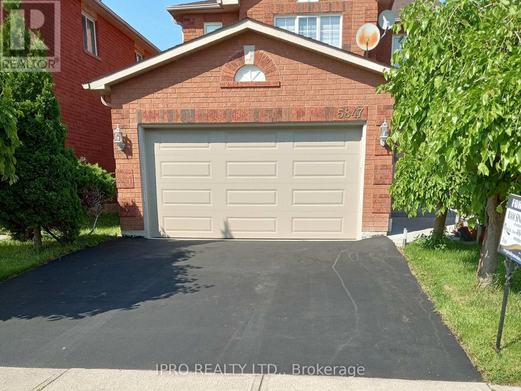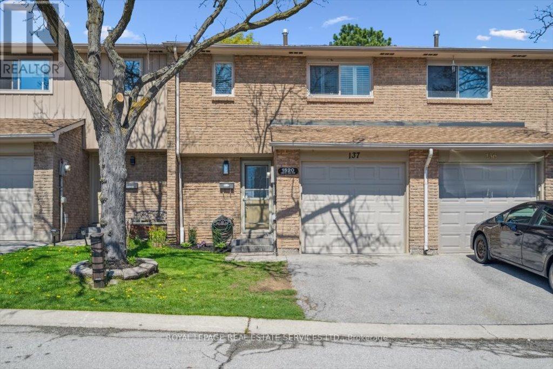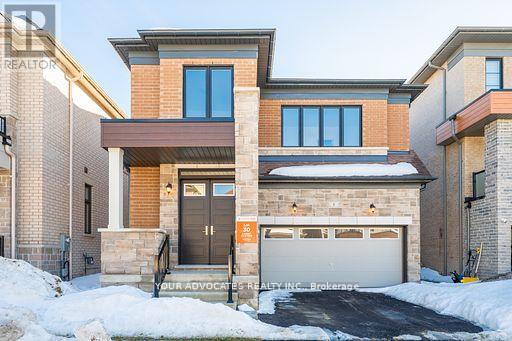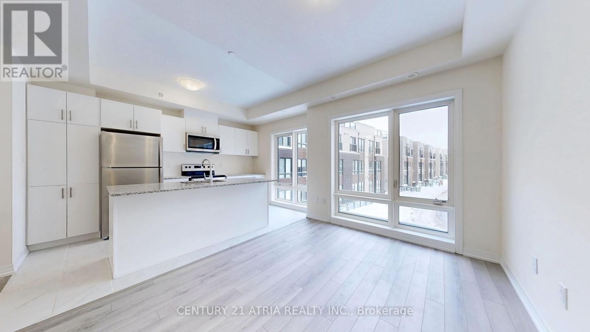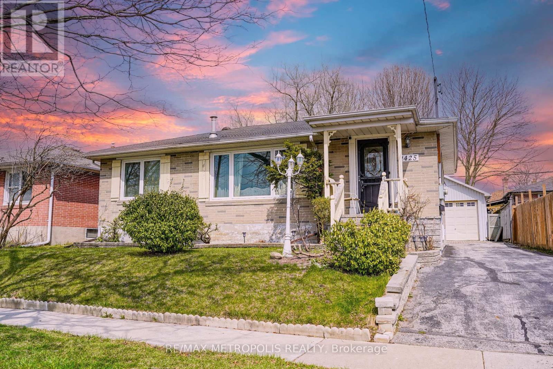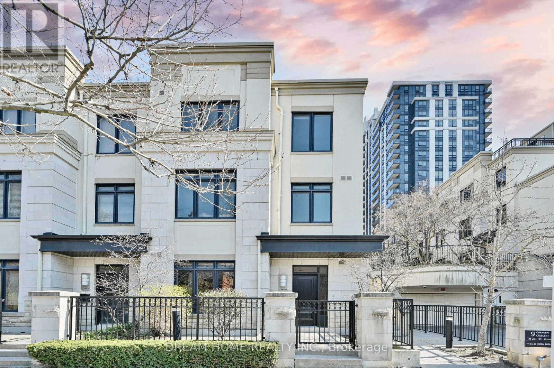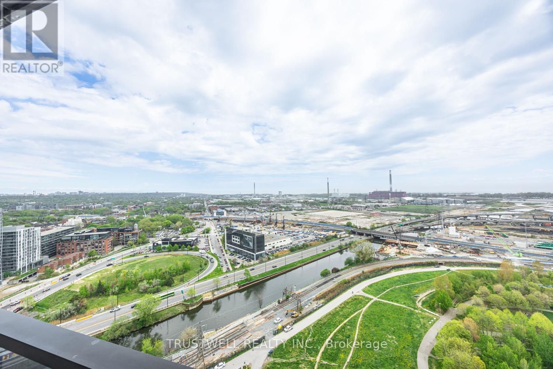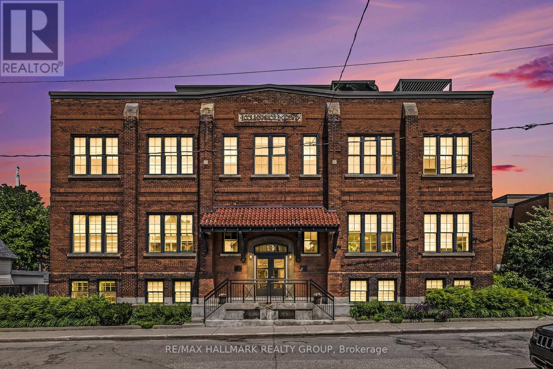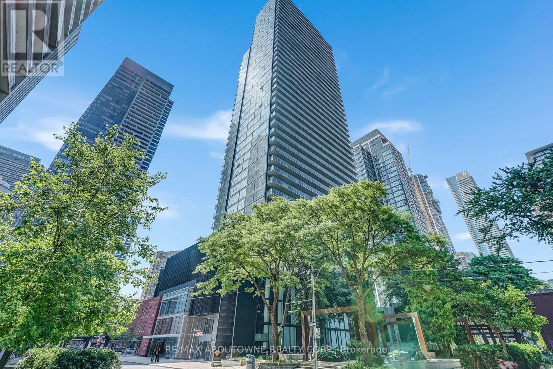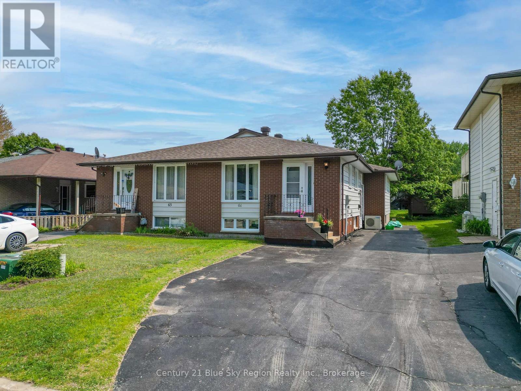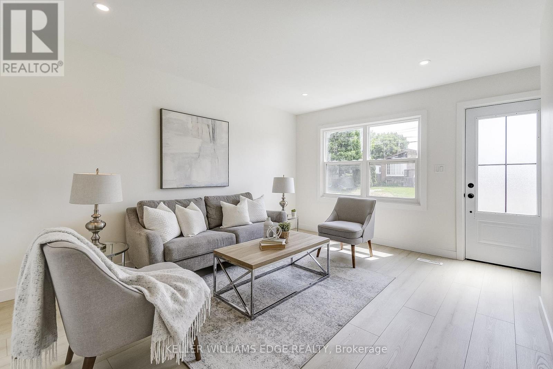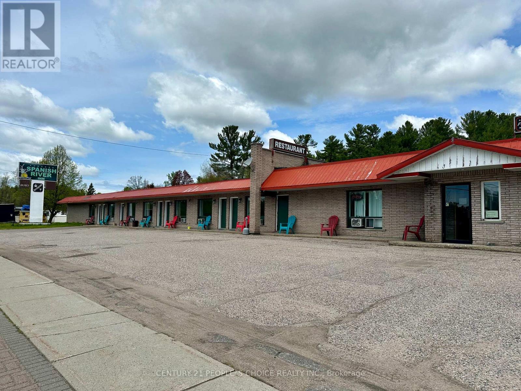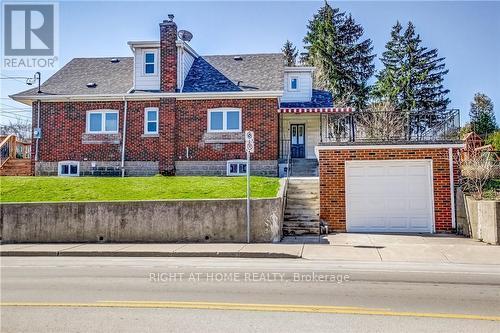109 Maplestone Drive
North Grenville, Ontario
Flooring: Ceramic, Flooring: Laminate, Maplestone Lakes welcomes GOHBA Award-winning builder Sunter Homes to complete this highly sought-after community. Offering Craftsman style home with low-pitched roofs, natural materials & exposed beam features for your pride of ownership every time you pull into your driveway. \r\nOur ClearSpring model (designed by Bell & Associate Architects) offers 1711 sf of main-level living space featuring three spacious bedrooms with large windows and closest, spa-like ensuite, large chef-style kitchen, dining room, and central great room. Guests enter a large foyer with lines of sight to the kitchen, a great room, and large windows to the backyard. Convenient daily entrance into the mudroom with plenty of space for coats, boots, and those large lacrosse or hockey bags.\r\nCustomization is available with selections of kitchen, flooring, and interior design supported by award-winning designer, Tanya Collins Interior Designs.\r\nAsk Team Big Guys to secure your lot and build with Sunter Homes. (id:60083)
Keller Williams Integrity Realty
1340 Guthrie Street
Ottawa, Ontario
Welcome to 1340 Guthrie, a bright and beautifully updated UPPER END unit offering 3 full-sized bedrooms, a den, 1.5 baths, and a turnkey low maintenance lifestyle in a quiet, well-maintained enclave. This sun-filled home features a spacious open-concept main floor with wide plank flooring and large windows. The renovated white kitchen is perfect for entertaining, complete with a large center island, plenty of cabinets and drawers for storage, glass tile backsplash, double sink, and includes the stainless steel appliances. A stylish 2pc bath and a dedicated den/home office add function and flexibility to the main level. Upstairs, you'll find three generous bedrooms with large closets, a full 4-piece bathroom, convenient in-unit laundry, linen closet, and extra storage space. Enjoy two private balconies, an included parking spot, and a prime location. Ideally located minutes from public transit, Pinecrest LRT, Hwy 417 & 416, Algonquin College, Queensway Carleton Hospital, and numerous parks and amenities.A fantastic opportunity for first-time buyers, downsizers, or investors - move-in ready and full of upgrades. 24 hours irrevocable. (id:60083)
RE/MAX Hallmark Realty Group
659 Alesther Street
Ottawa, Ontario
Turn Key 3+1 Bedroom, 2 Bath Detached home in the family friendly community of Overbrook. This updated home is move-in ready with a side-door entrance making it a perfect opportunity for first-time buyers, multi-generational households, or investors. The main floor features a sun-filled living room, dedicated dining area, and a lovingly updated kitchen perfect for everyday living and entertaining. Upstairs, find two generously sized bedrooms, a third versatile bedroom (ideal for an office or nursery), and a stylish 3-piece bathroom. The fully finished basementwith its own side entranceincludes a full bath, kitchenette, and cozy rec space, offering incredible versatility as a potential in-law suite or Airbnb rental. Enjoy the outdoors in your private, fully fenced backyard oasis with mature trees, ideal for relaxing mornings or lively summer BBQs. A detached garage and extended driveway provide ample parking and storage. Conveniently located just minutes from St. Laurent Shopping Centre, Highway 417, schools, and parks. Recent Updates Include: Roof Reshingled (2022), Driveway Repaved (2022), Electrical Outlets updated (2021). (id:60083)
The Agency Ottawa
113 Maplestone Drive N
North Grenville, Ontario
Maplestone Lakes welcomes GOHBA Award-winning builder Sunter Homes to complete this highly sought-after community. Offering Craftsman style home with low-pitched roofs, natural materials & exposed beam features for your pride of ownership every time you pull into your driveway. Our Windsong model (designed by Bell &Associate Architects) offers 1500 sf of main-level living space featuring three spacious bedrooms with large windows and closest, spa-like ensuite, large chef-style kitchen, dining room, and central great room. Guests enter a large foyer with lines of sight to the kitchen, a great room, and large windows to the backyard. Convenient daily entrance into the mudroom with plenty of space for coats, boots, and those large lacrosse or hockey bags. Customization is available with selections of kitchen, flooring, and interior design supported by award-winning designer, Tanya Collins Interior Designs. Ask Team Big Guys to secure your lot and build with Sunter Homes., Flooring: Ceramic, Flooring: Laminate (id:60083)
Keller Williams Integrity Realty
119 Maplestone Drive
North Grenville, Ontario
Stonewalk Estates welcomes GOHBA Award-winning builder Sunter Homes to complete this highly sought-after community. Offering Craftsman style home with low-pitched roofs, natural materials & exposed beam features for your pride of ownership every time you pull into your driveway. Our Evergreen model (designed by Bell & Associate Architects) offers 1850 sf of main-level living space featuring three spacious bedrooms with large windows and closest, spa-like ensuite, large chef-style kitchen, dining room, and central great room. Guests enter a large foyer with lines of sight to the kitchen, a great room, and large windows to the backyard. Convenient daily entrance into the mudroom with plenty of space for coats, boots, and those large lacrosse or hockey bags. Customization is available with selections of kitchen, flooring, and interior design supported by award-winning designer, Tanya Collins Interior Designs. Ask Team Big Guys to secure your lot and build with Sunter Homes., Flooring: Ceramic, Flooring: Laminate (id:60083)
Keller Williams Integrity Realty
201 Stonewalk Way N
Ottawa, Ontario
Stonewalk Estates welcomes GOHBA Award-winning builder Sunter Homes to complete this highly sought-after community. Offering Craftsman style home with low-pitched roofs, natural materials & exposed beam features for your pride of ownership every time you pull into your driveway. Our Windsong model (designed by Bell &Associate Architects) offers 1500 sf of main-level living space featuring three spacious bedrooms with large windows and closest, spa-like ensuite, large chef-style kitchen, dining room, and central great room. Guests enter a large foyer with lines of sight to the kitchen, a great room, and large windows to the backyard. Convenient daily entrance into the mudroom with plenty of space for coats, boots, and those large lacrosse or hockey bags. Customization is available with selections of kitchen, flooring, and interior design supported by award-winning designer, Tanya Collins Interior Designs. Ask Team Big Guys to secure your lot and build with Sunter Homes., Flooring: Ceramic, Flooring: Laminate (id:60083)
Keller Williams Integrity Realty
216 Parkview Avenue
Toronto, Ontario
Magnificent Residence,Custom Design Home By Well Known Builder. Architectually Designed Foyer & Hallway With Smooth Coffered Ceiling Dressed W/Wainscotting. Custom Signature Cabinetry Complete With Granite Counter Top, Rectangular Stainless Steel Under Mount Sink With Tile Backsplash. Finished W/O Basement With Fully Roughed In Home Theatre! (id:60083)
Master's Trust Realty Inc.
40 Taylor Avenue
Kirkland Lake, Ontario
Charming 2-bedroom, 1-bathroom home that has been thoughtfully updated over the years. This inviting residence features a cozy back entryway that leads into a well-appointed kitchen, seamlessly connecting to a bright and airy living room filled with natural light. The home offers two spacious bedrooms, with the master bedroom conveniently featuring laundry in the closet for added ease and functionality. The unfinished basement provides excellent storage potential, offering plenty of room to meet your needs. Outside, you'll appreciate the convenience of a side driveway, along with a small front yard that is partially fenced, adding a touch of privacy. This home presents an ideal opportunity for first-time buyers or those looking to downsize without sacrificing comfort and style. A perfect blend of charm and practicality in a great location! (id:60083)
Century 21 Temiskaming Plus Brokerage
458 Boler Road
London South, Ontario
Welcome to this STUNNING, Fully Renovated Detached Home, located in the heart of Byrona - Charming, Family-Friendly Neighbourhood in London, Ontario. Set on a Rare 75 ft. x 267 ft. lot, this Beautifully Updated property offers Exceptional Living Space, Modern Upgrades, and Timeless Character. The home features 4+2 Bedrooms, 4 Bathrooms, a Show-Stopping Kitchen with Granite Countertops and Stainless Steel Appliances, and Multiple Spacious Living Areas Perfect for Entertaining. Highlights include a Luxurious Primary Suite with Spa-like ensuite, a Fully Furnished Lower Level, Dual Laundry areas, a Private Home Office, and a Second Detached Shop ideal for Car Enthusiasts or Business Opportunities. This one-of-a-kind Property offers a Resort-like feel with its Beautifully Landscaped Backyard Oasis featuring a Koi Pond, Stone Fire Pit, and a Seven-Car Driveway leading to a 4-car Garage with a Workshop. Nestled near Parks, top-rated Schools, and Local Amenities, this Rare Gem offers the Perfect Blend of Comfort, Function, and Community Living. (id:60083)
Save Max Supreme Real Estate Inc.
1560 Applerock Avenue
London North, Ontario
Step into this modern 4-bedroom, 2.5-bathroom home in North London. Built in 2020 and still covered under Tarion Home Warranty, you can buy with confidence. Enjoy bright, open-concept living, 9ft ceilings throughout the main floor, with a sleek kitchen featuring quartz countertops and a spacious family room - perfect for everyday living and entertaining. The upper level offers four generously sized bedrooms, including a primary suite with walk-in closet and private ensuite, plus the added convenience of second-floor laundry. Looking for income potential? This home delivers. The basement boasts a builder-installed exterior side entrance with private stairway access through the double car garage, two oversized windows, and a rough-in bathroom - ideal for a future rental suite or in-law setup. All of this, just minutes from top-rated schools, shopping, parks, and trails. Move-in ready and packed with potential - make this Hyde Park gem yours before it's gone! (id:60083)
Peak Realty Ltd.
306 - 121 Queen Street
Kingston, Ontario
Welcome to one of Kingston's most distinguished addresses, at the Anna Lane. This rare 3-bedroom, 2-bathroom executive condo is ideally situated in the heart of downtown, offering a near-perfect walk score and seamless access to the city's finest dining, culture, and amenities. Just steps to Queens University, Kingston General Hospital, Hotel Dieu, Market Square, and the waterfront this location is second to none. Inside, the suite blends modern design with practical luxury. The open-concept living space is flooded with natural light from floor-to-ceiling windows, with panoramic skyline views and an east-facing balcony. The upgraded kitchen features quartz countertops and a large island perfect for entertaining. Engineered hardwood floors run throughout the space, and thoughtful upgrades include custom window coverings, in suite laundry, and a carpet-free layout. The primary suite offers a full wall of closets and a spa-inspired 3-piece ensuite with a glass shower. Two additional bedrooms and a second full bath provide flexible space for guests, a home office, or studio. Residents of Anna Lane enjoy secure entry, a welcoming lobby, guest suite, party and meeting rooms, rooftop terrace with BBQs, and professional property management. With a quick closing available and a status certificate on order, this is a standout opportunity for professionals, investors, and downsizers alike. Take the 3D tour and see why this is one of downtown Kingston's most sought-after offerings. (id:60083)
Exp Realty
202 Sunnyside Street
Dysart Et Al, Ontario
WELCOME TO 202 SUNNYSIDE STREET! Haliburton Village's most sought after community. Sitting on .66 acre lot, surrounded by forest and nature while still being walking distance into town. Fenced for pets. In 2004 this house was lifted and a lower level 1 bedroom suite added doubling the square footage to over 1800 square feet of total living space. A new septic system was installed and all work completed with permits and signed off. Bright and airy, the main level features 2 good sized bedrooms and a 4 piece bathroom. A good sized kitchen, living room/dining room combination and fabulous walk out to a large deck with sunny south exposure. Lower level features a second kitchen, 3 piece bathroom, plus additional bedroom and family room. With direct access from the main level, use this space personally or potential in-law/ rental opportunities. Surrounded by trees and nature, you feel like you are sitting in a tree house. The lower level is also incredibly bright with above grade windows and walk out to another deck, outdoor living space. The current owners over the last few years have invested significantly on exterior updates and mechanical systems. A new covered portico and front deck at entrance way, stone accents on the front of the house, steel roof, stone steps on each side of the house to the rear yard, paved driveway and large shed have really increased this properties curb appeal. A full Generac system installed, oil furnace removed and new forced air propane furnace and central air conditioning added. A very energy efficient home to operate and reasonable property taxes make this property especially attractive. The property has an open permit to build a one car garage and have building plans to share with new owner. Vibrant Haliburton Village community with great services amenities & hospital. Year round outdoor activities such as hiking, skiing, snowmobiling, boating/fshing at nearby lakes make this a great community to live year round. (id:60083)
Sotheby's International Realty Canada
88 - 248 Pinnacle Hill Road
Alnwick/haldimand, Ontario
COTTAGE LIVING, ENJOY THE SEASON 2025, MARCH-DECEMBER WITH LOW MAINTENACE $ 1,500 A YEAR. PARK IS GATED, EQUIPPED WITH SWIMMING POOL, BASKETBALL COURT, ATV TRAIL, COIN LAUNDRY, AND PUBLIC SHOWERS AND WASHROOMS. LOCATED IN NORTH THUMBERLAND, NORTH OF COBOURG, CLOSE TO RICE LAKE, HASTING AND CROW RIVER. MAINTENANCE FEE COVERS, TAX, WATER AND USING ALL FACILITIES IN THE PARK. FULL TIME MAINTENANCE STAFF. (id:60083)
Homelife/champions Realty Inc.
1909 - 15 Queen Street S
Hamilton, Ontario
Experience upscale living on the 19th floor at Platinum, a standout building in downtown Hamilton. This Paris suite features 02 bedrooms, 02bathrooms, and a balcony, offering a blend of elegance and functionality with quartz countertops, wood laminate flooring, and 9-foot ceilings. The open layout maximizes light, ideal for entertaining and relaxation. The kitchen includes ample cabinetry, stainless steel appliances, quartz counters, and an island seating four, leading to a spacious living room with a balcony. The primary bedroom boasts a luxurious ensuite with a large shower, while the second bedroom has ample closet space near a full bathroom. Located in the bustling downtown area, you are just steps from pubs, cafes, restaurants, and essential services, as well as the Hamilton GO Centre and the upcoming LRT. The location is also minutes from McMaster University, Mohawk College, St. Josephs Health Centre, and the 403 highway. (id:60083)
Bay Street Group Inc.
201 Ixl Road
Trent Hills, Ontario
Spacious 3-bedroom raised brick bungalow with attached double garage, situated on a generous lot in Campbellford. This well-built home offers an impressive amount of living space, both on the main floor and in the basement, making it a strong option for large or multi-generational families. The main level features a large living room with fireplace, formal dining room, and a full-sized eat-in kitchen with walk-out to the deck and above-ground pool. All rooms are generously sized. The basement is exceptionally expansive, featuring two large and distinct areas. One section includes a separate entrance and can serve as a private living space, while the other is a wide open area that can be adapted to suit a variety of needs. The property also includes a 24' x 32' (Apprx 768sqft) steel-clad workshop with concrete floor and steel roof, a garden shed, and ample outdoor space with plenty of parking. This is a solid home with a practical layout and substantial space. With some cosmetic updates, it offers a great opportunity to create a custom space tailored to your clients needs. (id:60083)
Century 21 Parkland Ltd.
3363 Columbine Crescent
Mississauga, Ontario
Fully Updated 4 Bedroom All Brick Home In Highly Desirable Area. Modern Kitchen With Granite Counters, Hardwood Floors Thru-Out the house, Newer Windows , Doors, Roof , Furnace And 2 Fireplaces. Large Family Size Lot On Friendly Mature Crescent. Quality Lifestyle Complimented By Proximity To All Amenities Including 407/403/401 Hwys,Transportation,New Community Centre , Schools. Walk To Transit And Shopping Centres (id:60083)
Ipro Realty Ltd.
43 Sunnyview Road
Brampton, Ontario
Step into this stunning Fully Detached Home! It is a beautifully upgraded 3+1 bedroom home, featuring a front entrance and spacious open-concept layout. The upgraded kitchen has new porcelain tiles, a powder room, and foyer flooring. Hardwood floors are present throughout, with an upgraded oak staircase featuring stylish iron pickets. The master bedroom has a 4-piece ensuite, featuring a new quartz vanity, and spacious his & her closets. The additional bedrooms are generously sized, complemented by a modernized common washroom also with quartz counters. Work from home in comfort with a bright den area highlighted by a large picture window, perfect for a home office setup. The main floor includes convenient laundry with direct garage access. The finished basement with a separate entrance through the garage adds great flexibility. Relax or entertain in the private backyard, featuring a garden shed and a gazebo. Located close to schools, parks, a recreation center, and all amenities, this home blends modern comfort with everyday convenience. A must-see gem! (id:60083)
RE/MAX Excellence Real Estate
14120 Argyll Road
Halton Hills, Ontario
Fabulous Country Glen home offering almost 2500 sqft above grade + gorgeous heated inground salt water pool, waterfall, hot tub, waterproofed covered patio, walk-out basement, mature landscaping, landscape lighting & partially backing onto greenspace. Beautifully updated throughout with open concept kitchen/family room with luxury vinyl floors, gas stove, centre island, quartz counters, pot lights, under counter lighting, pantry, walk-out to composite deck, upgraded railings, direct gas bbq hookup overlooking the greenspace.For those who work from home youll love the main floor office, adjacent laundry room with side entrance, garage access & pantry. 4 good sized bedrooms with the primary having a generous size sitting area, 5 piece bath with soaker tub & separate shower. Updated 4 piece main bath.Ideal for extended family to live with them, youll find an in-law suite with walk-out from the garden doors to a covered patio, inground kidney shaped pool, hot tub, fully equipped kitchen, 5th bedroom, 4 piece ensuite with heated floors, adjacent office/dressing area, walk-in closet + separate closet, large living room with gas fireplace & pot lights. (id:60083)
Royal LePage Meadowtowne Realty
5847 Sidmouth Street
Mississauga, Ontario
Excellent Child Safe Location. Premium Ravine Lot backing to Golf Course. Very Good Layout. Front concrete Patio. Backyard full Privacy Brick Patio Good for BBQ/Parties. Very Good Size Family Room, Lookout to Ravine, Kitchen Fully Renovated 2022 with Stainless Steel Fridge, Stainless Steel Gas Stove & Stainless Steel Dishwasher. Breakfast Area with Centre Island (movable), Good Size Living & Dining Room Combined. Entire House has Laminated (3/8" Thick) Flooring Except W/R, DR and Stairs. Primary Bdrm with fully updated Washroom along with 2nd Washroom. Basement Finished with Big Rec Room, One Bedroom and Fully updated New Washroom. (id:60083)
Ipro Realty Ltd.
137 - 1520 Lancaster Drive
Oakville, Ontario
Professionally renovated townhome in family-friendly Falgarwood! Move right in to this beautifully updated three bedroom, two bathroom condominium townhome nestled in a family-oriented complex in desirable Falgarwood. With Sheridan Public School, Holy Family Catholic Elementary, Falgarwood Public School, parks, and Upper Oakville Shopping Centre all within walking distance, this location is perfect for families. The open concept main level was thoughtfully designed for modern living. The stylish renovated kitchen features an abundance of white cabinetry with LED valance lighting, quartz countertops, subway tile backsplash, and stainless steel appliances. The adjacent dining area flows seamlessly into the spacious living room, complete with a French door walk-out to the backyard. Upstairs, the primary bedroom offers a walk-in closet, accompanied by two additional bedrooms and a spa-inspired four-piece bathroom. The finished basement adds valuable living space, with a large recreation room, three-piece bathroom, and a laundry/storage area. Notable upgrades include slimline pot lights, California shutters, laminate flooring throughout, interior doors and frames, casings, baseboards, and kitchen and bathrooms. The fully fenced backyard is ideal for both families and dog owners. The monthly condominium fee of $461.75 covers building insurance, water, backyard grass cutting, common elements, snow removal on driveway, and parking. The family-friendly complex features abundant greenspace and a playground perfect for outdoor enjoyment. Conveniently located near Sheridan College, Oakville Place, Iroquois Ridge Community Centre, and a wide range of shopping and essential amenities. Commuters will appreciate the easy access to public transit, GO Train, and major highways. (some images contain virtual staging) (id:60083)
Royal LePage Real Estate Services Ltd.
69 Fairway Heights Drive
Markham, Ontario
Prime Golf Course Lot at Fairway Heights Drive. An opportunity for homeowners and builder to create a new home in the prestigious Bayview Golf and CountryClub Estates. A pie-shaped property measuring 79.99 x 138.44 feet, it dramatically widens to 170 feetdirectly on the golf course, offering stunning vistas and a private backyard oasis. Mature Landscaping, graced with mature trees, providing a beautiful natural setting for an exquisite new build. Exclusive Enclave: Situated within an intimate community of only 84 homes, this location promises exclusivity and prestige for a luxury development.This property is sold "AS IS" (id:60083)
Sotheby's International Realty Canada
222 Andrews Trail W
Milton, Ontario
Spacious And Bright Home In A Quiet, Family Oriented Neighbourhood. Close To All AmenitiesHome With A Modern Eat-In Kitchen Featuring Ss Appliances, Extended Height Cabinets, GasFireplace, Nine Foot Ceilings, Pot Lights, A Fully Fenced Backyard With A Massive EntertainerPark, Public Transport And Schools. Just Minutes To Go Transit, Hwy 401 & 407. An Open ConceptDeck And Garden Shed. Great Value For A 3 Bedroom Semi-Detached Home. A Perfect Family Home! (id:60083)
Cityscape Real Estate Ltd.
765 Banks Crescent
Milton, Ontario
Simply Bright, Stunning & Well Kept 1552 Sqft. Of "Fenway" Model Townhouse With Lots of Upgrades Built By York Trafalgar Homes In Mid 2015. Conveniently Located In The Most Desirable Community Of Willmott In The Town Of Milton Near All The Required Basic Amenities Including Hospital, Schools, Sports Center, Go Station, Public Transit, Shopping Center, Highway, Parks And Library Just A Few Minutes Away. Offers A Very Bright And Open Concept Floor Plan With Access From Garage To Inside, 9'Ft Ceiling And Smooth Ceiling Throughout The Entire Home, Featuring Hardwood Floors Throughout On The Main Floor Includes The Corridor, Living/Dining Room, Breakfast Area And Hardwood Stairs With Runner & Walk Out To The Backyard Deck. Kitchen With Stainless Stell Appliances, Huge Quartz Island With Breakfast Bar, Undermount Double Sink, Quartz Counter Top, Pendant Light And Backsplashes. Second Floor Offers Spacious 3 Bedrooms. Prime Bedroom With 5 Pieces Of Ensuite Bath With His/Hers Closet And The Rest 2 Bedrooms With Closet and Larger Windows With The Convenience of Access to Laundry On The Second Floor. (id:60083)
Cityscape Real Estate Ltd.
5 Sweet Gale Crescent W
Richmond Hill, Ontario
Welcome to this stunning brand-new Countrywide home, where modern design meets comfort and style. This spacious 5-bedroom home features beautiful hardwood floors throughout, creating a warm and inviting atmosphere. The upgraded kitchen is a chefs dream, complete with high-end appliances, sleek countertops, and ample storage space. The generous walk-in closet in the master suite offers plenty of room for your wardrobe and more. Soaring ceilings throughout the home add a touch of elegance and open the space, creating a bright and airy environment. Walk Up basement. Located in a desirable neighborhood, this home combines luxury living with everyday convenience. Don't miss the opportunity to make this your dream home! (id:60083)
Your Advocates Realty Inc.
32 - 165 Tapscott Road
Toronto, Ontario
Excellent Opportunity to live in the heart of the city. Centrally located at Tapscott Rd And Mclevin. Private Large Terrace. Open-Concept Living And Dining Area. Bright and Modern Kitchen With Stainless Appliances, Two Bedrooms. Huge Rooftop Terrace.Comes With A Designated Parking Spot And Bicycles Parking. Close To University Of Toronto, Centennial College, Schools, Steps To Grocery Shopping, Parks, And Public Transit. This home Is A Fantastic Opportunity For You To Make your home ownership dream a reality! (id:60083)
Century 21 Atria Realty Inc.
106 Willow Avenue
Toronto, Ontario
Stunning Fully Renovated 3-Bedroom, 3-Bathroom Detached Home, 2 Car Driveway Parking In The Heart of the Beaches!! This Location Offers Modern Living In One Of Toronto's Most Sought-After Neighborhoods. The Open-Concept Main Floor Features A Spacious Living And Dining Area With Elegant Black Oak Hardwood Flooring, Complemented By A Sleek Renovated Kitchen Outfitted With Brand-New Stainless Steel Appliances, Refrigerator With Double French Doors. Upstairs Features 3 Spacious And Well-Appointed Bedrooms. Fully Finished Basement Perfect For A Rec Room, Home Office, Or Guest Suite. Over $100,000 Spent On Upgrades, Including New Appliances (2025), Pot Lights (2025), Fresh Paint (2025), New Doors (2025), Basement Finished (2025) New Bathroom (2025) Paved Driveway (2024), New Fencing (2024), New Sod (2024), Stunning Stone Walkway Landscaping (2024) , New Goodman Furnace (2024), New Roof (2020). Located Just Steps From Queen Street East, The Fox, The Beach, The Balmy Beach Club, Top-Rated Schools, Great Restaurants And Kid-Friendly Parks, The YMCA, This Home Truly Has It All, Just Move In & Enjoy!! (OPEN HOUSE SATURDAY JUNE 14TH, 2025 2:00PM - 4:00PM) (id:60083)
RE/MAX Hallmark Realty Ltd.
3973 Highway 69 S
Sudbury, Ontario
This place has everything you have been looking for. Situated in Sudbury’s sought after South End. In this bungalow you will find 3 +1 bedrooms, 2 upgraded bathrooms, and one of them comes with a walk-in tile and glass shower as well as heated floors. The open concept living room, dining room, kitchen with granite tops is a family or entertaining plus. There is a large recroom downstairs with an electric fire place. It’s the perfect place to watch the game. With just shy of an acre of nice flat land there is lots of room to park boats, sleds, trailers or any other recreational vehicles you may have. The back yard will be your very own private sanctuary with a patio complete with a pergola, fire pit and trees all around ensuring your privacy. Behind the house there is also a 24’ x 32’ gas heated garage that is sure to please. If you hit all the lights right you are 5 minutes to the 4 Corners. Call now to book your private showing of your new home. (id:60083)
RE/MAX Sudbury Inc.
1425 Lakefield Street
Oshawa, Ontario
Nestled in Oshawa's sought after Lakeview community, this detached bungalow blends comfort with lifestyle. The main level offers three beautiful bedrooms, offering a bright and comfortable living space perfect for families. A newly renovated basement with two additional rooms and a separate entrance provides ideal space for extended family or guests. The fully fenced backyard is perfect for unwinding or entertaining. Enjoy proximity to Lake Ontario, parks, trails, schools, and transit, all in a family-friendly neighborhood known for its sense of community and easy access to major routes. (id:60083)
RE/MAX Metropolis Realty
121 Peacock Crescent
Mississippi Mills, Ontario
Charming bungalow in one of Almonte's sought after mature neighbourhood of Gemmill Park. Large private lot backing onto woods provides the perfect gardening oasis. Mid century styling with stunning transom windows. Large renovated kitchen and eating area. Living/dining area with original hardwood flooring and gas fireplace. 3 bedrooms and 1.5 baths on the main level as well as laundry. 4 pc ensuite bath with soaker tub and walk in shower. Large finished lower level offering a spacious family room with bar, a potential 4th bedroom/den and 3pc bath and utility room. Incredible 85x 120 private lot with garden shed surrounded by trees. Screened in gazebo with natural gas BBQ off the dining room is the perfect summer hangout. True detached double garage (2001) with oversized doors offer loads of storage/workshop options. Furnace/AC 2014, HWT 2021, Softener 2021, Roof 2021. (id:60083)
Royal LePage Team Realty
401 Cinnamon Crescent
Ottawa, Ontario
Stonewalk Estates welcomes GOHBA Award-winning builder Sunter Homes to complete this highly sought-after community. Offering Craftsman style home with low-pitched roofs, natural materials & exposed beam features for your pride of ownership every time you pull into your driveway. \r\nOur ClearSpring model (designed by Bell & Associate Architects) offers 1711 sf of main-level living space featuring three spacious bedrooms with large windows and closest, spa-like ensuite, large chef-style kitchen, dining room, and central great room. Guests enter a large foyer with lines of sight to the kitchen, a great room, and large windows to the backyard. Convenient daily entrance into the mudroom with plenty of space for coats, boots, and those large lacrosse or hockey bags.\r\nCustomization is available with selections of kitchen, flooring, and interior design supported by award-winning designer, Tanya Collins Interior Designs.\r\nAsk Team Big Guys to secure your lot and build with Sunter Homes., Flooring: Ceramic, Flooring: Laminate (id:60083)
Keller Williams Integrity Realty
Th 28 - 9 Oakburn Crescent
Toronto, Ontario
Luxuriously upgraded 3-bed, 4-bath end-unit with 3 parking spots. 9-ft ceilings on main floor, private front yard, and crown moulding on main & basement. Modern kitchen with Samsung black stainless steel appliances, stone countertops, pot lights, and ambient lighting. Primary suite with walk-in closet & 5-pc ensuite featuring smart heated toilet & mirror. Third floor has 2 bedrooms, skylight, and upgraded bath. Professionally finished basement with Murphy bed & 4-pc ensuite. All bathrooms upgraded with premium fixtures.Steps to Sheppard-Yonge subway, Whole Foods, parks, and top-rated schools. Easy access to Hwy 401. (id:60083)
Dream Home Realty Inc.
198 B Moore Avenue
Toronto, Ontario
Fully renovated in 2023 in the exclusive Moore Park Neighborhood and Top Ranked Whitney Public School District. Minutes From Downtown, Bayview And Mount Pleasant Shops. This Versatile, Detached Home Is Perfect For Young Families, Empty Nesters, and Professionals Alike With Over 1800 Square Feet Of Living Space, 3 Bedrooms, 3 Full Bathrooms, Family Room, Built In Garage, With Rare Five Car Parking. Directly Across The Street From Moorevale Park And The Ravine Entrance. New Roof in 2021. (id:60083)
Century 21 Leading Edge Realty Inc.
134 Helendale Avenue
Toronto, Ontario
Prime Location! A Detached 3+1 Bedroom, 3 Bathroom, Urban Home On A Quiet Street Within Allenby Elementary And North Toronto High School Districts. Just A Short Walk To Two Subway Stations, Yonge/Eglinton Shopping Stores, Restaurants, And Steps to Eglinton Park and North Toronto Hockey Arena, The North Toronto Memorial Community Centre, And Much More. The Home Features A Rare Main Floor Powder Room And Den, Expansive Principal Rooms, Spacious Open Concept Living And Dining Areas, Walks Out To A Large Deck And Landscaped Garden, With Easy Street Parking. The Fully Fenced Backyard Lined With Tall Privacy Trees, Ideal For Relaxing Or Entertaining. (id:60083)
Ipro Realty Ltd.
2507 - 170 Bayview Avenue
Toronto, Ontario
River City Phase 3, Spacious & Functional 2 Bedroom 2 Baths Corner Unit. Walk Out Balcony. Unobstructed Over Looking Lake, Park, City Views. Lots Of Upgrades Throughout The Whole Unit. 9 Ft Smooth And Painted Ceiling. Wall-To-Wall/Floor-To-Ceiling Windows. Upgraded Laundry Machine, Standalone Washer, Standalone Dryer, Not 2in1 combo machine from builder. Walking Distance To Distillery District, Leslieville, Park, Etc. 1 Parking And 1 Bike Rack. (id:60083)
Trustwell Realty Inc.
32 Revcoe Drive
Toronto, Ontario
Charmingly Situated on a Serene Cul-De-Sac in Willowdale East, this house backs onto Newtonbrook Creek Park ,Open concept main Floor with Beautiful enormous solarium with marble heated floor This Impeccably Maintained Bungalow Offers a Picturesque Retreat. Absolutely Charming Landscape, Inside, discover a Spacious Layout Bathed in Natural Light, Courtesy of Huge Windows Showcasing the Breathtaking Ravine View. The Custom Kitchen, Bright & Specious Bedrooms With Custom Closets, and Renovated Bathrooms add a Touch of Luxury. Two charming wood fireplaces serve as the perfect focal points for cozy winter nights, creating an inviting and warm atmosphere throughout the living space The Above-Grade Basement with separate entrance and a Vast Recreation Area Leading to a Stunning Backyard, Surrounded by Lush Greenery, Captivating Landscaping, and an Ravine. Enjoy Summer Entertaining that Could only Find its Perfect Setting Here. Just a 10-Minute Walk to the Subway Station and Surrounded by Amenities, this home offers the perfect blend of comfort, privacy, and convenience in a highly sought-after neighbourhood. (id:60083)
Zolo Realty
201 - 19 Melrose Avenue
Ottawa, Ontario
Stunning 2 story penthouse in the award winning School House Lofts. Located just a few steps off Wellington in the heart of Hintonburg. With 2 bedrooms, 2 bathrooms & sprawled out over 2 floors with over 1000 sqft of living space, this unit is sure to impress. Main level features soaring 12ft ceilings, exposed brick, large windows & has an open kitchen/living space, powder room, storage & great flex space that can be open or private for a bedroom, dining area or home office. The kitchen features a large island, SS appliances & plenty of cabinet and counter space. The upper level has an outstanding primary retreat w/loads of space, large walk-in closet, a stunning spa like ensuite bath w/deep soaker tub and glass enclosed shower and laundry. What makes this penthouse even more spectacular is the private rooftop terrace right off the primary room featuring approx. 400sqft, natural gas bbq, & stunning views of Hintonburg and the Gatineau Hills. Carpet 2025. Primary room flooring 2025. This isn't simply your new home, this is your new lifestyle. Schedule B to accompany all offers. (id:60083)
RE/MAX Hallmark Realty Group
1371b Foreman Road
Muskoka Lakes, Ontario
Brand New state of the art, Eco Built Home with Cathedral ceilings. Million Dollar view on almost 2 acres (id:60083)
RE/MAX Premier Inc.
1371 Foreman Road
Muskoka Lakes, Ontario
Introducing an extraordinary opportunity to own over 43 acres of pristine land overlooking the sparkling waters of Lake Muskoka. Nestled in the heart of cottage country, this rare and expansive property offers breathtaking panoramic views, ultimate privacy, and endless potential. Whether you dream of building a luxurious estate, a private retreat, or exploring development possibilities, this property delivers the perfect canvas. Enjoy serene forested trails, elevated vantage points, and the peaceful ambiance of nature all around just minutes from the charm and amenities of nearby towns. A true Muskoka gem that combines natural beauty with boundless opportunity! (id:60083)
RE/MAX Premier Inc.
236 Stonewalk Way
Ottawa, Ontario
Stonewalk Estates welcomes GOHBA Award-winning builder Sunter Homes to complete this highly sought-after community. Offering Craftsman style home with low-pitched roofs, natural materials & exposed beam features for your pride of ownership every time you pull into your driveway. Our Evergreen model (designed by Bell & Associate Architects) offers 1850 sf of main-level living space featuring three spacious bedrooms with large windows and closest, spa-like ensuite, large chef-style kitchen, dining room, and central great room. Guests enter a large foyer with lines of sight to the kitchen, a great room, and large windows to the backyard. Convenient daily entrance into the mudroom with plenty of space for coats, boots, and those large lacrosse or hockey bags. Customization is available with selections of kitchen, flooring, and interior design supported by award-winning designer, Tanya Collins Interior Designs. Ask Team Big Guys to secure your lot and build with Sunter Homes., Flooring: Ceramic, Flooring: Laminate (id:60083)
Keller Williams Integrity Realty
1802 - 3 Gloucester Street
Toronto, Ontario
Welcome to Gloucester on Yonge by Concord! A Rare 2-bedroom, 2-bathroom corner unit with Parking and Locker. Featuring floor-to-ceiling windows, sleek finishes, and abundance of natural light, this open-concept space offers city living at its finest, with unobstructed, breathtaking views. Kitchen boasts quartz countertop and quality Blomberg appliances, open concept to living area that extends seamlessly to a private balcony. The split-bedroom layout ensures privacy, with a primary suite complete with a 4-pc ensuite. The second bedroom is ideal for guests, a home office, or a roommate, paired with another 4-pc bathroom for added convenience. Enjoy an array of luxury amenities including a fully equipped fitness centre, outdoor swimming pool, theatre/karaoke room, meeting room, 24-hour concierge, bicycle lockers, and much more. With direct subway access from the building and just a short walk to Bloor/Yorkville, U of T, and countless shops, restaurants, and cafes, this is truly downtown living at its best. Book a private showing today! (id:60083)
RE/MAX Aboutowne Realty Corp.
61 Massey Drive
North Bay, Ontario
This is a one owner bungalow semi on Massey Drive. Many upgrades have been done to the home including windows and shingles and kitchen. There is a main floor newly renovated 3 peice bath and a 3 peice as well in the basement. The owner was a hairdresser and it is still set up for the next person looking for an at home business. Large recroom and fourth bedroom with lots of storage. Wood fireplace is not in operation. Heat and hydro a month is approximately 265.00 per month. (id:60083)
Century 21 Blue Sky Region Realty Inc.
1606 Finley Crescent
London North, Ontario
Welcome to This Gorgeous 4 Bedrooms Detached House backing On to WOODED AREA >>> Prime Location in the Hyde Park Neighborhood of North London (!) Open Concept Main Floor Plan (!) Elegant kitchen with large island + Stainless Steel Appliances (!) Hardwood/ceramic on Main Floor (!) Primary Bedroom With Walk-In Closet & 5 Piece En-Suite(!) Other 3 Spacious bedrooms (!) Convenient Second Floor laundry (!) Interlocked driveway (!) Walking Distance to St John Catholic FI PS (!)Close to Walmart, Costco, Sir Frederick Banting SS, and Western University (!) Mins To Shopping, Community Centers, Playgrounds, Parks, Walking Trails And More. (id:60083)
Century 21 Legacy Ltd.
82 West 1st Street
Hamilton, Ontario
Beautiful newly renovated home offers modern finishes throughout, featuring a large and bright living room perfect for entertaining. The functionally designed kitchen is as stylish as it is practical, flowing seamlessly into the adjacent dining that leads out onto a side deck. Downstairs, there is potential for an in-law suite with a separate side entrance, a second bathroom and extra bedroom - ideal for multigenerational living or rental income. Upstairs, youll enjoy 3 roomy bedrooms, a modern bathroom and a spacious backyard with plenty of space for gardens, play, or summer gatherings. Located just steps from Mohawk College, shops, restaurants, schools, and public transit, this home offers unmatched convenience. Welcome Home! (id:60083)
Keller Williams Edge Realty
596 Hiscock Shores Road
Prince Edward County, Ontario
Experience waterfront living at its finest on the shores of Wellers Bay in beautiful Prince Edward County. Completely reimagined from top to bottom, this move-in-ready home offers an elegant blend of modern comfort & relaxed coastal style. Breathtaking water views set the tone in the expansive open-concept living space, where soaring vaulted ceilings, oak hardwood floors, & shiplap walls create a fresh, airy atmosphere. Floor-to-ceiling windows frame the sparkling water views, filling the home with natural light and offering front-row seats to spectacular sunsets. The living room flows seamlessly into a stunning living room/sunroom,crowned by a tongue-and-groove wood ceiling with skylights & sleek lighting, creating an inspiring retreat in every season. The brand-new custom kitchen is a chefs dream, featuring high-end stainless steel appliances, a stone island w/ integrated wine storage, contemporary pendant lighting, and an abundance of cabinetry. The adjoining dining area is ideal for hosting,with modern lighting and lush garden views. Three generous bedrooms, including a light-filled primary suite with serene water views, provide comfort and privacy. Two fully updated bathrooms feature luxurious fixtures, including a walk-in glass shower with rainfall and handheld showerheads. The homes geothermal heating & cooling system ensures energy-efficient, year-round comfort with ultra-low carrying costs. Every detail, from the custom millwork to the contemporary lighting has been thoughtfully curated. Enjoy 87 feet of natural, clean shoreline with a private dock & boat launch. The expansive lawn invites summer activities, while the large, double-door drive-through garage provides ideal storage for vehicles & watercraft. Set near the end of a quiet cul-de-sac, this rare waterfront offering combines privacy, luxury, and convenience. Just 1.5 hours from the GTA and close to wineries, beaches, and vibrant artsscene, this is Prince Edward County living at its finest. (id:60083)
Sotheby's International Realty Canada
127 Front Street
Spanish, Ontario
16 Room Indoor Corridor Motel, Spent thousands of dollars on recent Renovations and Upgrades. Year-round profitable business and easy ONE-MAN operation, very comfortable to manage and maintain in the winter months due to the indoor corridor. The motel is located (about 30 min from Espanola, 1 hour west of Sudbury and 5 hours north of Toronto) Right on Trans Canada Hwy 17 in the Spanish town with NO other motels in the town, No competition. The Snow Mobile Trail located right at the back of the motel. Great customer base, mainly Workers and Staff from the different companies/industries and tourist in the summer and fall months. Motel has a good demand for Weekly & Monthly occupancy in the winter months. The Motel has an in-house Restaurant and Bar (however restaurant and bar had NOT been in operation - extra income potential for the right buyer if decides to runs the restaurant and bar), It has an additional Entertainment/Party area as well (possibilities of adding more motel rooms or kitchenette apartments). Absentee Owner, this business is an ideal opportunity for the Owner Operator to enjoy a semi-retired and less expensive northern Ontario's lifestyle, work limited hours and still make very good NET INCOME in the pocket after paying off mortgage and all operating costs. Total Lot Size: about 2.08 Acres. Property has Municipal Water and Sewer (No Septic or Well). Huge Circular driveway right on Hwy 17 and Car Parking on both side, the front and the back side of the property as well. (id:60083)
Century 21 People's Choice Realty Inc.
2 Lydia Street
Hamilton, Ontario
Welcome to this beautifully renovated 1.5 Storey Detached Home located in the highly desirable Rosedale area of Hamilton. This exceptional property features 4+2 bedrooms, 3 bathrooms, 3 kitchens, and is spread across three finished levels, offering a versatile layout perfect for investors, multi-generational families, or homeowners seeking a mortgage helper. The main floor offers 3 bedrooms, a 4-piece bathroom, and a full kitchen, currently rented for $2,100/month. The upper level has a self-contained 1-bedroom unit with a 3-piece bathroom and kitchen, rented for $1,500/month. The fully finished basement features 2 bedrooms, a 4-piece bathroom, and a kitchen, rented for $1,700/month. Thats a total gross annual income of $64,800, with potential for even more. Triple A tenants are in good standing and willing to stay, however, Main Floor Tenants are leaving by end of May. The buyer may choose to occupy one unit and rent out the others. Extensive updates have been completed, including new appliances, flooring, and plumbing, furnace and AC (2021), hot water tank (2020), a new deck, upgraded 200-amp electrical panel (2020), 18 replaced windows (2021), newer roof, and a whole home water filtration system. This turn-key property is fully move-in ready and a rare find in an excellent family-friendly neighborhood, close to parks, schools, transit, and all amenities. Dont miss your chance to own a solid investment in one of Hamiltons most welcoming communities. (id:60083)
Right At Home Realty
1022 - 2520 Eglinton Avenue W
Mississauga, Ontario
Location Location, Two Bedrooms Plus Den & 2 Full Washrooms!! Absolutely Beautiful Daniels Arc Condominium, Located Across From Credit Valley Hospital And Erin Mills Town Centre. It Comes With Locker Underground Large Storage Room Next To The Parking Spot. High Ceiling, Laminated Flooring Throughout, Large Balcony, Close To All Amenities Get It Before It's Too Late! (id:60083)
Century 21 Green Realty Inc.
9 Mccann Street
Guelph, Ontario
Beautiful 3+1 Bedrooms Semi-Detached House with Legal 2nd Dwelling Unit with a 2nd Kitchen and a Washroom In The Basement having additional Car Parking for the tenants In the Most Desired Neighbourhood of Guelph. Freshly Painted! Great Layout, Open Concept, Modern Kitchen, Large Windows Throughout For Ample Natural Light & Good Size Backyard. Laminate Flooring In Living Room & Bedrooms. Primary Bedroom With Ensuite Washroom. Two Laundries in House: 2nd Floor & in Basement. New One Bedroom Legal Basement with Separate Entrance. Separate parking for Tenant. Close To Guelph University, Schools, Grocery & Banks. Excellent Opportunity For Investors And End Users!!! **EXTRAS** 2 Stoves, 2 Fridges, Dishwasher, Microwave, 2 Washers And 2 Dryers. All Existing ELF's & Window Coverings. (id:60083)
Executive Real Estate Services Ltd.


