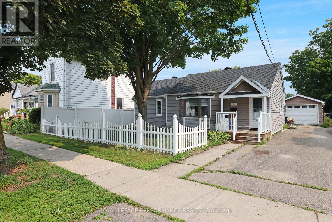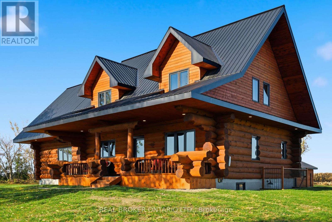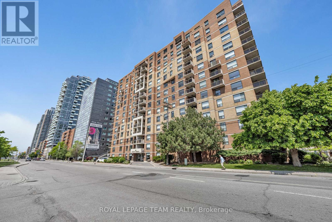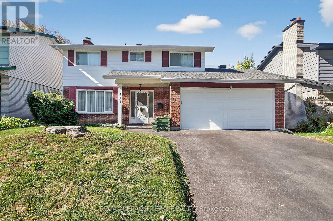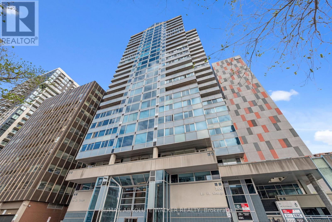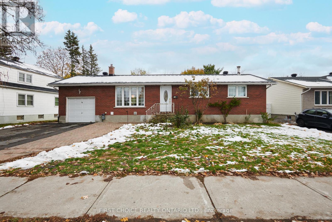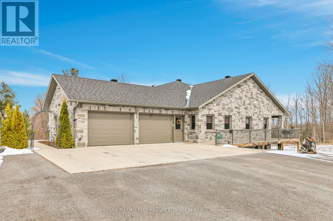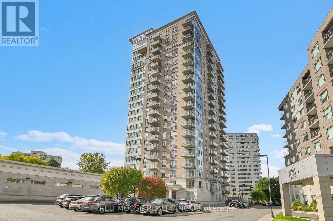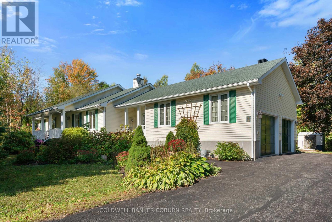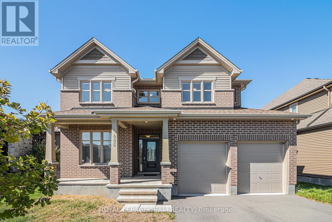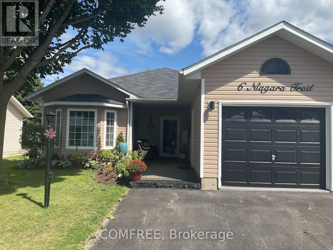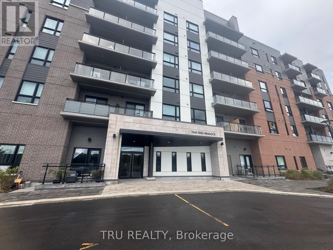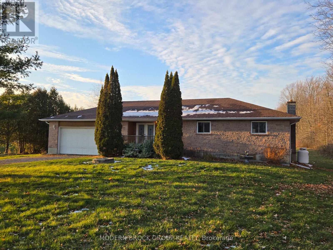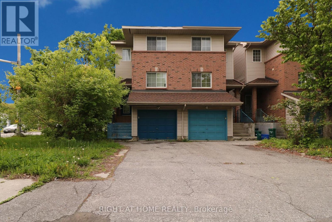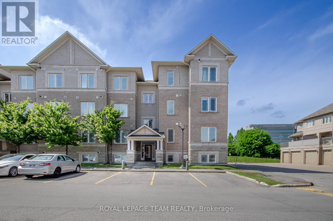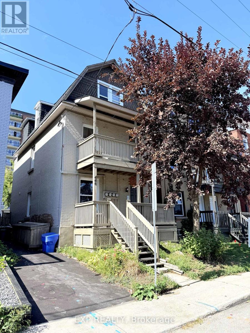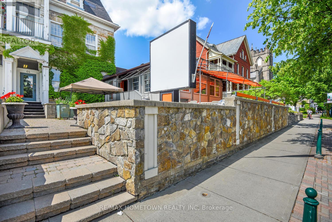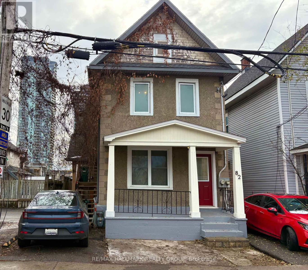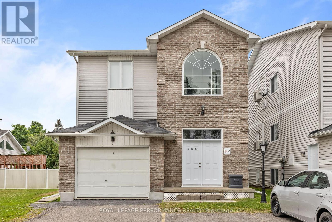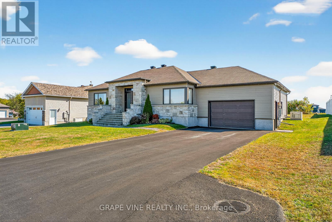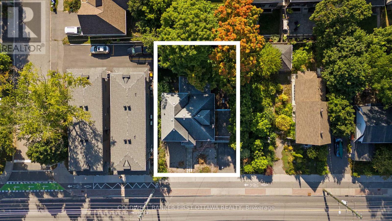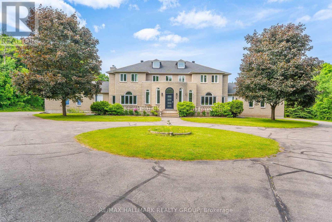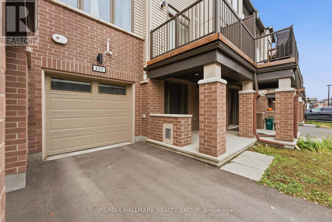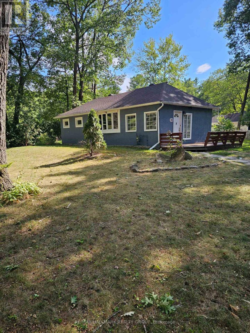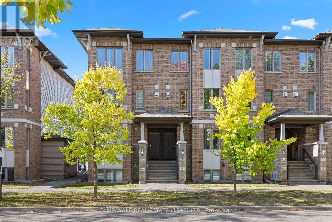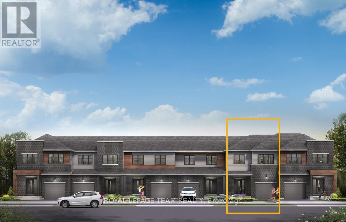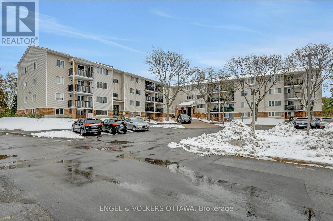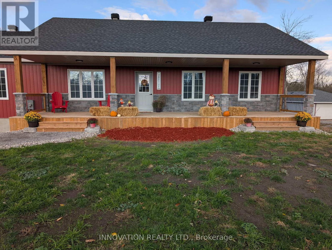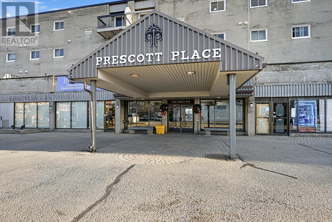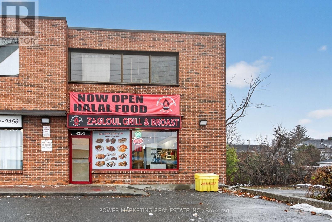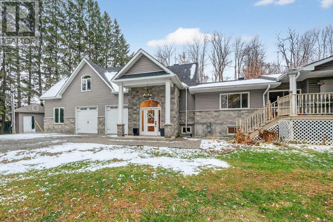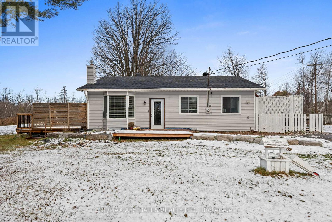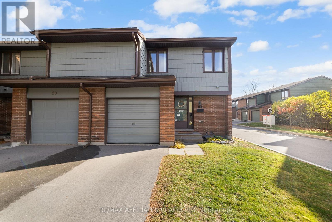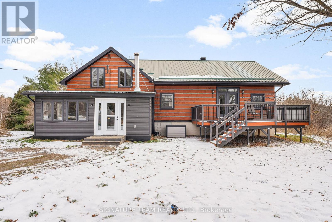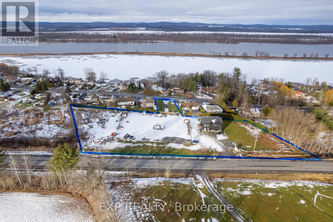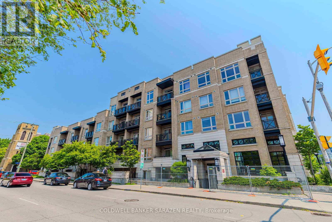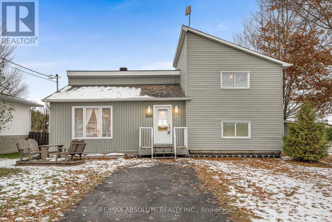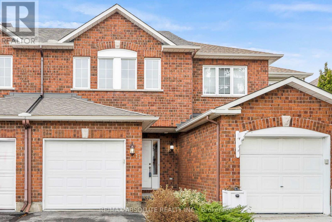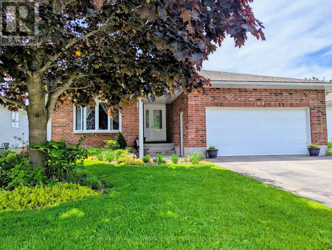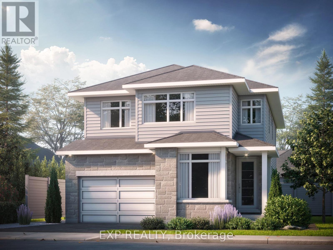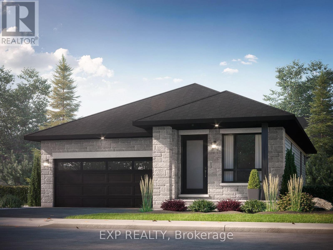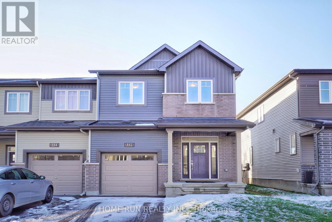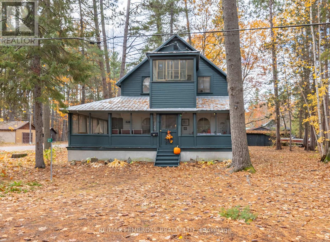63 Wilson Street E
Perth, Ontario
Welcome to 63 Wilson Street East, over 900 sq ft beautifully maintained one-bedroom, one-bath bungalow set on a deep 53 x 150-foot lot in the heart of historic Perth. This charming home offers a rare blend of comfort, character. Ideal for first-time buyers, downsizers, or anyone seeking a low-maintenance property within walking distance of downtown. The home features gas heating, central air , and a functional open-concept layout with hardwood floors and pot lights throughout the main living area. A lovely updated kitchen boasts plenty of shaker style cabinetry will serve the chef. A fully renovated main bath carries on the low maintenance of this home. The spacious primary bedroom includes a walkout patio door leading to the vast backyard, creating a seamless indoor-outdoor connection. A large garage,7.18mX3.68M is a great space for a workshop and your vehicle. A separate side entrance brings you into a practical laundry and mudroom space perfect for everyday use. Outside, enjoy your private, fully fenced yard with plenty of room to garden, relax, or entertain. A gazebo provides a perfect plein air dining experience. Additional storage is available in the crawl space, 6.04m x 3.93m, making the most of this well-planned home. Just steps from Perth's shops, restaurants, Stewart Park, and the Tay River, this property offers the best of small-town living with all the essentials nearby. (id:60083)
Royal LePage Performance Realty
11709 County 38 Road
North Dundas, Ontario
Tucked back from the road and wrapped in country views, this fully updated 4+1 bedroom, 3.5 bath home offers luxury living with that "escape to the country" feel. Set on a wide, private lot surrounded by fields just outside Winchester, you get peaceful seclusion with an easy commute to Ottawa. Inside, every detail has been done. Soaring ceilings and warm wood tones create a great showpiece room, perfectly paired with a sleek, modern custom kitchen, granite countertops, upgraded appliances, stylish lighting, and an island made for gathering. The dining area flows seamlessly to the main living space, making entertaining effortless, whether it's cozy nights in or hosting a crowd. The main floor bedroom wing is designed for comfort, with a luxurious primary suite and beautifully finished bath, plus thoughtful storage throughout. Upstairs, three generous bedrooms and a full bath give kids or guests their own private retreat. The fully finished lower level feels like an extension of the main home, bright and inviting, with a spacious rec room, 5th bedroom, and a chic 3rd full bath, ideal for teens, in-laws, or overnight guests. Outside, there's plenty of room to roam, relax, and play. A fully insulated and heated, detached 2-car garage offers tons of storage for vehicles, toys, and tools, with parking for all your guests. If you've been looking for a turnkey country property where all the work is done, luxury finishes, functional layout, and a calm rural setting...this is the one you've been waiting for. Entire lane will be graded, resurfaced with 2'' of gravel and packed. Snow removal option approx. 1200 for entire lane. (id:60083)
Real Broker Ontario Ltd.
904 - 215 Parkdale Avenue
Ottawa, Ontario
Situated on the 9th floor with a glorious western exposure, this one bedroom condo boasts a number of stylish upgrades. Sleek kitchen with oversized sink and stainless steel appliances. Luxury vinyl plank flooring throughout the unit. In-unit laundry. The bedroom is spacious and sun-filled. Excellent walkability to Parkdale Market, Wellington Village and the Ottawa River parkway. Steps from LRT transit station. Close proximity to future major events centre and arena district (Ottawa Senators). Be part of an exciting urban community. Meticulously well-managed building. A wonderful place to call home. Please see Realtor Remarks for showing availability. (id:60083)
Royal LePage Team Realty
1264 Morrison Drive
Ottawa, Ontario
1264 Morrison Drive. 4 bedroom home with a 2nd floor micro office or walk-in linen closet. NOTE: Rarely offered 2 car garage with inside access to the kitchen. (new garage door 2024) Exceptionally large living room with a wood burning fireplace and hardwood flooring. Separate dining area with patio door to a massive rear deck (16 x 28 approx). Huge, eat-in kitchen with newer stainless steel appliances and another access door to the NEW massive deck. (The back half of the main level could easily be configured to include a main floor family room) Hardwood flooring under carpeting on the 2nd level. Finished lower level with a wood stove (has not been used in 25 years - 'as is') Quality Architectural roof shingles installed 2020, new aluminum soffits and fascia, new shed, A/C 2018, Hot water tank2025 is owned, new garage door and garage door opener.**24 Hour irrevocable on all offers. Will be presented asap.**Some photos have been virtually staged.** (id:60083)
Royal LePage Team Realty
1605 - 160 George Street
Ottawa, Ontario
Discover this beautifully appointed executive 2-bedroom, 2-bathroom condo, perfectly situated in Ottawa's vibrant downtown core. Boasting a sprawling, open-concept layout, this elegant condo offers an exceptional sense of space, enhanced by rich hardwood flooring throughout the primary living areas and two generous balconies for seamless indoor-outdoor living. Step out onto one of the private balconies and take in the lively sights and energy of downtown Ottawa. The gourmet kitchen is both stylish and functional, featuring new appliances including fridge, stove, and dishwasher, sleek stone countertops, and abundant cabinetry. It flows effortlessly into the spacious dining and living area, ideal for entertaining guests or relaxing in everyday comfort. The expansive primary suite provides a serene retreat with a beautifully finished 3-piece ensuite, a large walk-in closet offering ample storage, and access to the second balcony, shared with the generous second bedroom. Thoughtfully designed with a Murphy bed and built-in shelving, the second bedroom offers flexibility for guests or use as a modern home office. A full bathroom and in-suite laundry complete this well-considered layout. Residents enjoy access to an array of premium amenities, including 24/7 concierge and security, an indoor pool, sauna, fitness centre, guest suite, and a beautifully landscaped outdoor terrace with BBQs perfect for entertaining or unwinding. With Parliament Hill, Majors Hill Park, trendy eateries and nightlife, shopping, and the LRT just steps away, this condo offers an unparalleled lifestyle. (id:60083)
RE/MAX Absolute Walker Realty
22 Meadowlands Drive W
Ottawa, Ontario
Welcome to 22 Meadowlands Drive West, an oversized lot beaming with potential for an addition to this lovely home. This home offers a rare blend of comfort, versatility, and unbeatable convenience in the heart of Nepean. The main level features a well-appointed kitchen with excellent counter space and practical storage solutions, allowing for effortless cooking. The adjoining dining and living areas offer generous room for hosting family gatherings, cozy evenings, or weekend relaxation. Down the hall, you'll find three well-sized bedrooms with ample closet space and an airy full bathroom, providing comfort and privacy for all members of the household. Hardwood floors throughout the main level and modern pvc windows throughout. The finished lower level adds valuable living space, with a family room complete with a wood burning stove, a three piece bathroom and is ideal for a home office, gym, playroom, or media area. Whether you're working from home or unwinding after a long day, this flexible level adapts to your needs. Outside, enjoy a huge private yard space ideal for gardening, complete with fruit trees, ideal for outdoor dining, or creating a personal retreat. The property is situated in an exceptionally convenient location close to many amenities offered on Merivale Road with major shopping, restaurants, public transit, schools, parks, and everyday essentials are all just minutes away. Easy access to major routes ensures quick commutes across the city. Don't miss out on this opportunity to build your dream home or investment property! Book a showing today! (id:60083)
First Choice Realty Ontario Ltd.
3280 Burnstown Road
Horton, Ontario
Custom brick bungalow built in 2016 situated on over 31 acres, with a double car attached garage. Open concept living, kitchen, with island, dining room and living room with propane fireplace. Main floor also includes 2 bedrooms, primary bedroom includes a 3 piece en suite, a sperate office, 4 piece bathroom and large laundry room. Partially finished lower level has a rec room, 3 piece bath and walk out entrance. There are plenty of windows throughout, a wrap around deck and a fully insulated separate shop. Maintenance free home, just move in and enjoy. Please allow 24 hours irrevocable on all offers. (id:60083)
RE/MAX Metro-City Realty Ltd. (Renfrew)
703 - 70 Landry Street
Ottawa, Ontario
Ultra clean and Nicely updated Claridge MacDonald model condo located in desirable 70 Landry. Simplify your life with this 1 bedroom, 1 bathroom property with Balcony. 70 Landry is conveniently located right off the Vanier parkway so getting to the highway or downtown are both easy! Hate shoveling or getting snow off your car? This unit has underground parking. Do you have bad knees or hate taking the stairs? There are 3 elevators to get you to and from your 7th floor unit. Hate laundry rooms? This property has in unit Laundry!! Wish you were in better shape? Ample walking paths are nearby and a full Gym is in the building. Love to swim? This property has an indoor in-ground pool! Do you have too much stuff? There is a storage locker so you don't need to get rid of it! Do you work from home or love video games? Super fast fiber optic internet is available in the building. Can't stand utility bills? Since water, sewer and heating are included, you only worry about Electricity (~$890/last 12 months OR $74/month). Love pets? Well you can have pets in this building too (Max 2 and <25 lbs each - must be carried through the common areas and no exotics as per Ottawa Bylaw). This is the sort of property where dreams come true..... Or you just live here 'cause it's pretty great. Please click on the 3D virtual tour prior to booking a showing with your Realtor. (id:60083)
Red Moose Realty Inc.
2 Sugar Maple Way
North Grenville, Ontario
Come home to 2 Sugar Maple Way in a quiet established well treed subdivision; 1 acre lot with tons of greenspace; private backyard sheltered from neighbouring homes; double paved driveway with space for RV parking; charming walking trail through rear woods. 5 min to Hwy 416 for ease of commuting to Ottawa or Brockville. The house is an expansive bungalow with 3 bedrooms on the main floor and 2 in the basement and finished space measuring over 2760 sq ft. There are 3 1/2 baths including a powder room just off the side foyer and a full bath in the basement. The layout is traditional with principal rooms spacious and open. Gleaming hardwood floors are throughout the main level with tile in the foyer and baths. The kitchen is a baker's delight, with enough counterspace for those busy baking days and a full wall of pantry cupboards for efficient storage. How about a dining room that will easily fit a larger 10-12-person table plus a buffet or hutch. Escape to the peace of the front living room and warm up next to the cozy wood burning fireplace. The primary bedroom will accommodate a king size suite with space to spare and has a 3 pc ensuite bath with walk in shower. Two other bedrooms on this level are both a good size. This home has large entry closets and numerous storage areas. Downstairs is a large 4th bedroom, full bath and family room. The 5th bedroom is perfect as a home office or craft room. Upgrades include a new fiberglass shingle roof in 2023 with a transferrable warranty, Generac automatic natural gas generator, dishwasher 2024, water softener and treatment system (owned) 2023. Fibre optic highspeed has been brought into the home so working from home is problem free. North Grenville/Kemptville has a hospital, choice of schools, shopping, restaurants and a trail system second to none. (id:60083)
Coldwell Banker Coburn Realty
486 Central Park Boulevard
Russell, Ontario
Welcome to this stunning 4-bedroom, 4-bathroom home in the family-friendly community of Russell. Designed with style and functionality in mind, this home features hardwood and tile flooring throughout the main and second levels, offering a seamless blend of elegance and durability. The inviting living area is centered around a cozy fireplace, perfect for relaxing evenings with family and friends. The chef-inspired kitchen is a true showpiece, complete with a spacious island, Thermador 36 6-burner gas cooktop, Bosch Benchmark wall oven, Bosch dishwasher, and French door refrigerator. Every appliance has been carefully selected for quality and efficiency, making this kitchen ideal for everyday living and entertaining. The second floor features 4 generously sized bedrooms, 4 well-appointed bathrooms, and a layout that blends open-concept living with private retreats, this home offers the perfect balance for modern family life. The premium laundry room is equipped with an LG 5.2 cu. ft. front-load washer and matching steam-clean dryer, offering both convenience and performance. Additional highlights include a 25-year warranty centralized vacuum system. Located in the heart of Russell, close to schools, parks, and amenities, this home is ready to welcome its next chapter. (id:60083)
Royal LePage Team Realty
6 Niagara Trail
Clarington, Ontario
Completely renovated 2 bedroom 2 bathroom bungalow in an Adult lifestyle Community. Upgraded kitchen with large island and coffee station with quartz countertops. 5 new appliances. House is heated with in floor heating with large on demand water system. 2 updated bathrooms with new vanities and fixtures. Complete landscaping with interlock back and front, extensive gardens. Backyard is private and has large pergola with interlock patio over looking the gardens. Large garden shed which also holds golf cart. Single car garage with lots of storage. Maintenance fee includes water, snow removal and full use of facilities which include golf, tennis, pickle ball, horse shoes 2 pools, shuffle board , pool tables, darts, hot tubs, sauna, exercise room, entertainment every month, Pharmacy in club house as well as hair salon. Be as busy as you want. (id:60083)
Comfree
417 - 1350 Hemlock Road
Ottawa, Ontario
Newer 1 bedroom modern apartment in desirable WaterRidge village. Comfortable living with with low maintenance unit . Bright kitchen is equipped with extended height cabinets and upgraded appliances. Unit comes with parking spot 61, locker 4505 in room 54. Bike racks available in the underground garage. Water is heated and cooled by Temspec Spartan TE226 Vertical Stack Fan CoilMinutes to Beechwood av, Montfort hospital, Blair LRT station, 10-12 min drive to Downtown. Playground, water park, skating ring, tennis court right at your door. Enjoy gorgeous evening sunsets & Gatineau Hill vistas, walking/biking along the Ottawa River. (id:60083)
Tru Realty
790 Scott Road
Edwardsburgh/cardinal, Ontario
Welcome to 790 Scott Road - a spacious countryside retreat offering privacy, room to grow, and the comfort of a desirable bungalow design. Set on an impressive 150' x 290' lot, this property delivers the lifestyle many buyers are seeking today: open space, quiet surroundings, and the convenience of being just minutes from the amenities of Cardinal, Prescott, and Highway 401. Built in 1997, this well-maintained 3-bedroom, 2-bath bungalow features a bright, functional layout perfect for families, retirees, or anyone looking to escape the pace of city living. The large eat-in kitchen/dining area offers plenty of cabinetry, a generous sized island, and a bay window overlooking wide-open views - an ideal spot for morning coffee. The partially finished full basement adds flexible space for a family room, hobby area, gym, or future expansion and is complete with a wood stove. A 2-car attached garage provides excellent storage and convenience, especially through the winter months. Mechanical features include a forced-air propane furnace, drilled well, and septic system, supporting efficient rural living. The roof (approx. 6 years old) adds peace of mind for years to come. Step outside and enjoy the freedom of your own expansive property - perfect for gardening, outdoor entertaining, kids and pets, or simply enjoying the quiet of the countryside. With ample room for future outbuildings or outdoor projects, the potential here is exceptional. Whether you're a first-time buyer seeking space, a growing family wanting privacy, or downsizers craving single-level living with elbow room, this home checks all the boxes. Experience the charm of rural life with the convenience of nearby shops, arena, parks, and riverfront recreation. (id:60083)
Modern Brock Group Realty
1901 Hampstead Place
Ottawa, Ontario
Turnkey investment opportunity with great rate of return! This freehold semi-detached home across the street from Jim Durrell Recreation Centre. Ideally located just minutes from South Keys Shopping Centre, Greenboro Community Centre and Library, parks, schools, and the O-Train for easy access to Carleton University and downtown. This 3+1 bedroom, 3-bath home features hardwood flooring, an eat-in kitchen, a finished basement with large windows, and a fully fenced backyard. The house is rented for $2999 per month plus utilities until March 31, 2027. (id:60083)
Right At Home Realty
50 Fireside Crescent
Ottawa, Ontario
Turnkey investment opportunity with great rate of return! Walking distance to South Keys LRT and South Keys Shopping Centre. This detached home on a quiet street offers a blend of tranquility and convenience - easy transit to Carleton University and minutes from parks, library, and and recreation centres. Fully finished basement offers full bath and plenty and space for office, guest or family recreation. Currently rented for $3151.87/Month + Utilities until May 31, 2026. (id:60083)
Right At Home Realty
4 - 385 Paseo Private
Ottawa, Ontario
IMPECCABLE, TURN-KEY unit in the heart of Centrepointe. Discover this charming and beautifully maintained open-concept unit, offering 2 bedrooms plus a versatile den/home office, 1.5 bathrooms, and included parking right at the front door of the building. Step inside to find rich hardwood floors and kitchen cabinets with a large pantry offering additional storage. The living room is enhanced by an elegant, coffered ceiling and a gorgeous fireplace, creating a warm and inviting space. The home has a newly installed furnace, air conditioning, and on-demand tankless water heater. Enjoy the ample natural light this exterior unit offers, coming from the patio door and large windows in every room. Walk onto the balcony to take in the serene views of Centrepointe Park while relaxing to enjoy a coffee and unwind. RARE FEATURES: Located a few steps up from the main entrance, this second-floor unit offers parking immediately in front of the building providing easy and convenient access. Mailboxes are inside the building, so you never have to go outside to get your mail. The home is pet-free and smoke-free and comes with a security system. This unit offers an accessibility ramp and a chair lift from the entrance to the second level, providing added convenience and inclusivity. UNMATCHED LOCATION: The balcony and den/office face Centrepointe Park with no neighbours on one side, providing peace and quiet for work or enhanced relaxation and privacy. Ideally situated in a central location, it offers immediate access to walking/biking paths and Centrepointe Park, a short 5-minute walk to Baseline Station and the future LRT system, and a 10-15-minute walk to Algonquin College and College Square. Access to pubs, shopping, hospitals, and both the 416 and 417 make this a central location for anyone. ADDITIONAL FEATURES: Low condo fees of $271/month. Ample visitor parking. (id:60083)
Royal LePage Team Realty
446 Cambridge Street S
Ottawa, Ontario
Prime Glebe/Little Italy 5CAP: Triplex 446 Cambridge Street South, Ottawa. Discover exceptional income potential in one of Ottawas most walkable and vibrant neighbourhoods. Perfectly situated between the Glebe and Little Italy, this property is steps from 24/7 conveniences such as McDonalds, Tim Hortons, grocery and convenience stores, and direct bus service to Carleton University and University of Ottawa. The O-Train, boutique shops, diverse restaurants, and the natural beauty of Dows Lake and Commissioners Park are all within a short stroll. This quiet, well-maintained triplex features: Two one-bedroom apartments and one two-bedroom apartment, each with in-unit laundry and fully occupied. Recent upgrades that enhance value and reduce maintenance:Tankless on-demand hot water system (2025),New roof (2023), Fresh asphalt paving (2025), Updated kitchens, bathrooms, and flooring (2023), The thoughtfully designed layout appeals to young professionals, students, and urban dwellers, ensuring strong rental demand year after year. Nearby highlights include Dows Lake Pavilion, Lansdowne Park, and Preston Streets dining district, plus quick access to Carleton University, University of Ottawa, and Algonquin College.Whether you're looking to expand your investment portfolio or live in one unit while earning income from the others, this Triplex delivers long-term stability, modern efficiencies, and a location that remains one of Ottawas most desirable. Some photos are digitally Staged. (id:60083)
Exp Realty
64 King Street E
Brockville, Ontario
Unlimited Opportunities: Investment Property Overview - The Opportunity-This is an investment with limitless potential-operate a restaurant, repurpose for professional offices, or maintain a hybrid use that maximizes all available revenue channels. This unique multi-use property presents exceptional potential for both investors and entrepreneurs. Featuring three income-generating apartment rentals, a versatile commercial restaurant or office space, and ample on-site parking, this property offers multiple revenue streams and outstanding flexibility. Once home to professional offices before becoming a restaurant, the space can easily be adapted to suit a variety of business models. Key Features-Apartment Rentals. Three separate residential units, each with well-designed layouts. Strong potential for steady income from long-term tenants or short-term leases (currently $3150.00 per month). Opportunity to renovate or modernize for increased rental value. Restaurant or Office Space-commercial space currently configured as a restaurant. Offers both indoor dining and a large outdoor patio. Can be reconverted to office space or adapted for other commercial uses. Ample on-site parking for tenants, customers, and employees. A convenient layout ensures accessibility and a positive visitor experience. Diverse Income Streams-Income potential from apartment rentals, restaurant operations, and parking (if monetized). A balanced portfolio opportunity for investors seeking stability and growth. The commercial portion supports multiple service models: full-service dining, takeout, catering, or office conversion. Well-designed layout with several distinct dining areas: Sunroom: seats up to 29 guests, perfect for casual meals or private gatherings. Heritage Dining Room: Warm, classic ambiance with seating for 45 guests, ideal for fine dining or special events. Patio: Expansive outdoor area accommodating 73 guests. . Capitalize dynamic on high-visibility location. (id:60083)
RE/MAX Hometown Realty Inc
82 Beech Street
Ottawa, Ontario
Invest in your future in this prime location in the heart of Little Italy. This charming legal duplex consists of two spacious one bedroom units and upgraded systems for a turnkey experience. The ground floor unit is ideal for owner occupancy or will bring in solid rental income, the choice is yours. This unit includes an inviting front porch, spacious living/dining room with rich hardwood flooring, a bright and inviting eat-in kitchen with adjacent office area, huge bedroom overlooking the yard and a renovated four-piece bath. This unit also enjoys private access to the basement w/laundry facilities and extensive storage plus a private fenced backyard (100 feet deep!) with a covered deck and lovely green space. The upper unit is accessed by a private staircase and is rented for $1,448.80/mo + hydro (January 1st, 2026) to a quiet, low maintenance tenant who wishes to stay. This unit also features a private deck off the kitchen, a large vestibule, four piece bath, generous bedroom and a spacious living room. Many important improvements include Electrical Updates 2016-2025; 200 Amp Service, Separate Hydro Meters, New Wiring in Upper Unit 2016, Front Porch Lifted & Parged 2025, New Porch Roof & Columns 2025, Back Deck Rebuilt 2020, Eavestroughing 2019, Lower Roof & Upper Deck 2017, Gas Furnace 2016, Windows 2016, Freshly Painted on the main floor 2025, Two Hot Water Tanks are Owned and New in 2017. Please note that parking may be accommodated at the front along the east side but it is not a legally documented spot which is consistent with much of the parking along the street in this downtown area. This fantastic urban location is a walker's paradise steps to Preston which is teeming with locally owned restaurants, pubs, innovative businesses, and a short stroll to Dow's Lake & the O-Train. Heat + water bills average $180/month for both units. Take advantage of this great opportunity to get into the rental market and build equity in Ottawa's core. (id:60083)
RE/MAX Hallmark Realty Group
1c - 75 Lapointe Boulevard
Russell, Ontario
Welcome to 75 Lapointe Street, Unit 1C in Embrun a beautifully renovated, move-in-ready condo offering comfort and convenience in the heart of town! This bright and spacious lower-level unit features 2 generously sized bedrooms, 1 full bathroom, and stylish modern finishes throughout. The open-concept living and dining area is anchored by a cozy natural gas fireplace, perfect for relaxing evenings. Step outside through the patio door to a private seating area, ideal for enjoying your morning coffee or unwinding at the end of the day. Includes 1 dedicated parking space and 1 storage locker for added convenience. Located just steps from schools, shops, restaurants, and all of Embrun's amenities! Fully vacant & available for immediate closing (id:60083)
Royal LePage Performance Realty
18 Calco Crescent
North Stormont, Ontario
Beautiful well kept home with Generator and generous backyard. Turn the key and move in. Freshly painted with lots of living space.Basement is beautiful for sports events , quiet living in the country , a must see! (id:60083)
Grape Vine Realty Inc.
582 Churchill Avenue N
Ottawa, Ontario
Prime 66 X 100 development site in the middle of the City! Close to LRT, transit, 417 and walking distance to the shops and restaurants of Westboro. Current R4UD zoning presents numerous opportunities for immediate development with increasing potential with upcoming proposed zoning amendments. You don't have to look too far to see what others have done in the immediate area with smaller lots than this! Semi's, multi units, even a 13 unit building have all been recently built on Churchill within blocks of this lot. Current 4 bed/3 bath home is in excellent shape and generates income from tenants. Home being sold "as is, where is" for land value only. Interior showings with accepted offer only. (id:60083)
Coldwell Banker First Ottawa Realty
5749 Knights Drive
Ottawa, Ontario
Welcome home to your modern oasis in the heart of Rideau Forest! Nestled between the trees, this prestigious neighbourhood offers unparalleled luxury living with a perfect blend of design, privacy and convenient living. Plus, experience pure sophistication with a rare find 6-car garage - perfect for families and car enthusiasts alike! Step inside to discover a grand entrance with a vaulted ceiling leading to an inviting floor plan that seamlessly integrates functionality with style. The spacious main level boasts a formal dining room (perfect for entertaining!), a cozy fireplace, main level den/bedroom, chic kitchen with stainless steel appliances, ample cabinetry, island and a bright and sunny breakfast nook creating a warm and inviting atmosphere throughout. Large windows flood the space with natural light, emphasizing the high ceilings and accentuating the grandeur throughout. On the second level, you will find four generously sized bedrooms, each offering ample space for rest and relaxation PLUS each with their OWN ensuite bathroom. The oversized Primary Bedroom is truly an escape of its own - boasting a spa-like 5-piece ensuite with marble finishes, separate seating nook retreat with panoramic windows to let the sunshine in (great spot for a book and coffee!) and a spacious walk-in closet. What more could you ask for! The finished lower level adds a large recreation room for your entire family to enjoy (or even your in-laws!) along with a media room, full bathroom, extra storage and more. Truly anything you could need in this versatile space! Live amongst the trees in your roughly 2 acre lot featuring an inground pool with elegant wrought iron fencing - perfect to enjoy this Summer! Truly a one of a kind home in one of the most prestigious sought after neighbourhoods in the city. Its more than a home its a lifestyle. You wont want to miss this one, come fall in love today! (id:60083)
RE/MAX Hallmark Realty Group
233 Anyolite Private
Ottawa, Ontario
Welcome to 233 Anyolite - the Bluestone model by Mattamy Homes, spanning 1,401 sq ft! Designed with comfort, functionality, and style in mind, this home offers over $30,000 in designer upgrades and a layout perfect for modern living.Step into the spacious foyer and head upstairs to the open-concept main level, featuring luxury vinyl floors, large windows, and upgraded pot lights throughout. The bright, modern kitchen is a chef's dream, complete with quartz countertops, sleek cabinetry, stainless steel appliances, and an eat-up breakfast bar with a convenient pass-through window. Enjoy your morning coffee or unwind after work on the large, south-facing balcony. The upper level features two spacious bedrooms and a full bathroom. The primary bedroom includes a walk-in closet, while both rooms offer plenty of natural light and storage. The home's neutral finishes, white walls, light grey-brown flooring, and modern detailing create a clean and inviting atmosphere that suits any style.Located in one of Ottawa's most sought-after neighbourhoods, this home is just minutes from top-rated schools, parks, shops, and restaurants. Barrhaven offers a welcoming community feel with convenient access to major transit routes, walking trails, and everyday amenities. Move-in ready and thoughtfully designed, 233 Anyolite is the perfect place to call home. (id:60083)
RE/MAX Hallmark Realty Group
155 Macmillan Lane
Ottawa, Ontario
Here's a bungalow brimming with possibilities. Set on a stunning double lot in the heart of Constance Bay, this home is looking for a new owner who can see its future as clearly as its past. This cozy gem is the perfect blend of cottage-country tranquility and everyday convenience. With classic hardwood floors, a full basement with a cozy rec room, and a detached garage, the fundamentals are all here ready to be refreshed, renewed, and brought back to life. Imagine adding your own style while soaking up the best of this vibrant community. You're just moments from public access to the Ottawa River and surrounded by everything Constance Bay is loved for: local restaurants, a welcoming community centre, the Legion, a Church, and the peaceful walking trails of Torbolton Forest. Whether you're looking for a sweet starter, a downsizer's haven, a four-season getaway, or an investment in a fast-growing lifestyle community, this property is full of charm, potential and that "cottage country" feeling - without leaving the city behind. (id:60083)
RE/MAX Hallmark Realty Group
679 Via Amalfi Street
Ottawa, Ontario
Looking for a spacious upper unit that truly stands out? This Energy Star-certified homes offers 1,477 sq. ft. of bright, modern living with two private balconies and two ensuite bathrooms-a rare and sought-after combination. Ideally situated across from a tranquil forested area, you'll enjoy peaceful views while being just minutes from schools, parks, shopping, and transit. The open-concept main level features a modern kitchen with stainless steel appliances, ceramic tile flooring, a stylish backsplash, pantry, breakfast bar, and plenty of cabinet space. A sunlit eating area opens to the first private balcony, perfect for morning coffee or an at-home workspace. The adjoining living and dining area is filled with natural light and showcases hardwood flooring and a cozy corner gas fireplace-ideal for entertaining or relaxing at the end of the day. Upstairs, you'll find two spacious bedrooms, each with its own 3-piece ensuite for ultimate comfort and privacy. The primary suite also includes the second private balcony, while the secondary bedroom offers a charming sitting area. A convenient laundry/storage/utility room completes the upper level. Additional features include small BBQs permitted on balconies, and a dedicated parking space. (id:60083)
Campanale Real Estate (1992) Ltd.
676 Moonglade Crescent
Ottawa, Ontario
There's more room for family in the Lawrence Executive Townhome. Discover a bright, open-concept main floor, where you're all connected - from the spacious kitchen to the adjoined dining and living space. The basement provides even more space with a finished rec room. The second floor features 4 bedrooms, 2 bathrooms and the laundry room. The primary bedroom includes a 3-piece ensuite and a spacious walk-in closet. Don't miss your chance to live along the Jock River surrounded by parks, trails, and countless Barrhaven amenities. August 19th 2026 occupancy! (id:60083)
Royal LePage Team Realty
112 - 6532 Bilberry Drive
Ottawa, Ontario
Exceptional opportunity to own a beautifully updated main-floor suite offering the perfect blend of comfort, convenience and value. Ideally situated in a well-established and easily accessible neighbourhood, surrounded by mature trees and steps from NCC parkland as well as the Ottawa River. Residents enjoy endless opportunities for outdoor recreation with nearby walking, cycling, and cross-country ski trails. Everyday conveniences are just around the corner with Metro, LCBO, and pharmacy within walking distance, while the future LRT and Highway 174 provide effortless access to downtown Ottawa. Inside, the open-concept living and dining area extends to a private outdoor patio, creating a smooth transition between indoor and outdoor living. The unit has been tastefully modernized with updated flooring, trim, lighting, and hardware throughout, a updated kitchen with a bar counter, upgraded cabinetry and countertops, and a contemporary bathroom featuring a new vanity, fixtures, and tile. With an affordable price point, reasonable condo fees, and a peaceful urban setting, this condo presents an ideal opportunity for first-time buyers, investors, or anyone seeking low-maintenance living with comfort and peace of mind. (id:60083)
Engel & Volkers Ottawa
7462 County Road 21 Road
Augusta, Ontario
Experience the perfect balance of modern comfort and rural serenity in this newly built, energy-efficient 2-bedroom, 2-bathroom bungalow set on a picturesque 1-acre lot. Thoughtfully designed with sustainability and long-term performance in mind, this home features an ICF foundation, Dricore subfloor in the basement, and is strategically built high on the lot for superior drainage, dryness, and year-round efficiency. These smart construction choices help maintain consistent indoor temperatures, reduce utility costs, and ensure lasting quality.Inside, the bright open-concept layout includes a spacious living room with a cozy electric fireplace and a stunning kitchen with quartz countertops, tile backsplash, and abundant cabinetry. Two generous bedrooms and two stylish bathrooms complete the main floor, blending comfort and function beautifully.Outdoor living shines with approximately 400 sq. ft. of covered deck space plus a 160 sq. ft. back deck, perfect for relaxing, entertaining, or simply enjoying the peaceful country setting in every season.The walk-out basement provides endless potential, with a septic system already sized for a future bedroom, bathroom, laundry, and kitchen-ideal for extended family or rental income opportunities.With its energy-smart design, room to grow, and tranquil natural surroundings, this home delivers country living at its most comfortable and efficient. *Bell Fibe available at the road.* (id:60083)
Innovation Realty Ltd.
119 - 235 Water Street
Prescott, Ontario
Imagine waking up each day to spectacular views of the majestic St. Lawrence River. A rare opportunity has become available in Prescott Place-a waterfront townhouse you simply won't find at this price again. This two-storey model offers approximately 820 sq. ft. of comfortable living space. The main level features a spacious living/dining area and a classic galley kitchen. Just beyond the kitchen is a bonus room that truly sets this unit apart. Unlike the apartment-style units, this space allows for in-suite laundry and even the option to add a 2-piece bathroom (with Condo approval and licensed trades). Unit 119 already includes its own washer and dryer. The entire lower level has been freshly repainted and is move-in ready.Upstairs, what was once two bedrooms has been opened into one large, bright primary suite. If a second bedroom is needed, a wall can easily be reinstalled. This level also includes a recently refreshed 4-piece bathroom. An assigned parking spot is directly outside your Unit. Step outside and you're just moments from the Sandra Lawn Marina, the Prescott Amphitheatre, and the scenic River Walk pathway. Enjoy quiet mornings watching ships glide along the St. Lawrence Seaway from one of the many waterfront benches. Recreation, leisure, and natural beauty are at your doorstep.Prescott's vibrant downtown-complete with shops, amenities, entertainment, and seasonal events-is just one street over. This is a lifestyle opportunity you won't want to miss. The special assessment will be fully paid by the Seller by December 1.Whether you're downsizing, beginning your real estate portfolio, or seeking a smart investment, this unit is an excellent choice. With quick access to Highways 401 and 416, commuting is simple and convenient. Prescott Place is also undergoing exciting updates-now is the perfect time to buy while it's still affordable. (id:60083)
Royal LePage Proalliance Realty
425 Mcarthur Road
Ottawa, Ontario
Why buy a franchise when you can own your own Brand and lucrative business! Discover an excellent opportunity to own a well-established restaurant located on high-traffic McArthur Avenue in the heart of Ottawa's vibrant neighbourhood. This turnkey business offers strong visibility, steady walk-in traffic, and a loyal local customer base.The restaurant features a fully equipped commercial kitchen, efficient layout, and seating designed for both dine-in and takeout operations. Surrounded by residential buildings, retail shops, and community services, this location benefits from continuous foot and vehicle traffic throughout the day. With its solid reputation, growing neighbourhood, and affordable operating costs, this business is ideal for owner-operators, family-run ventures, or entrepreneurs looking to bring their concept to a thriving, central Ottawa corridor. A great chance to step into a profitable food-service operation with everything already in place. See It today! (id:60083)
Power Marketing Real Estate Inc.
1110 Dunning Road
Ottawa, Ontario
Spacious 4-bedroom, 4-bath home offering a private yard, ample parking, and a large garage ideal for operating a small business or workshop. The property also features a separate apartment with its own private entrance, currently rented and providing immediate income potential. This versatile home is an excellent opportunity for buyers seeking space, functionality, and added revenue all in one property. (id:60083)
Coldwell Banker First Ottawa Realty
3091 Cedar Beach Lane
North Grenville, Ontario
Looking for a cozy starter home with excellent potential, minutes from the town of Kemptville? This home boasts 3 spacious bedrooms, an updated bathroom, and a large kitchen perfect for hosting gatherings. With ample counter and cupboard space, you'll have everything you need to whip up your favorite meals. Plus, there's a cozy eat-in area with a sliding door to the east deck for those sunny mornings. The living room features an electric fireplace and a bay window, creating a cozy atmosphere. And and the -new private deck where you can soak up the sun, or open the automatic awning, and enjoy the view of the yard. With a roomy asphalt driveway that can fit 4+ vehicles, convenience is key. (id:60083)
RE/MAX Affiliates Realty Ltd.
12 Selye Crescent
Ottawa, Ontario
Tucked away in one of Kanata's most sought-after enclaves, 12 Selye Crescent tells a story of style, space, and simplicity. This beautifully updated 4-bedroom end-unit townhome offers the kind of easy living that just feels right from the moment you step inside.The heart of the home - a bright, modern kitchen - has been completely transformed, opening gracefully into a dining and living area that's perfect for everyday life and weekend gatherings alike. With fresh flooring, renovated bathrooms, and updated paint throughout, every corner feels fresh, thoughtful, and ready to enjoy. Upstairs, you'll find four very large bedrooms, including a spacious primary suite with its own full ensuite bathroom and walk-in closet - the perfect retreat at the end of the day. The finished lower level adds even more flexibility for work, play, or quiet relaxation. Outside, the end-unit setting means more light, more privacy, and that little extra space to make your own. Set in a mature, tree-lined community with parks, trails, and schools just steps away, this home blends modern comfort with the ease of condo living - where snow removal, exterior maintenance, and peace of mind are all taken care of. Welcome home to 12 Selye Crescent - where every update, every detail, and every space comes together to make life a little easier, and a lot more beautiful. Updates include: Windows 2024, Kitchen and bathrooms 2024/2025, Electrical Updates with ESA certificate (switches, outlets, thermostats and some light fixtures and some baseboard heaters) 2024/2025, Luxury vinyl plank flooring and carpet 2025, paint throughout 2024/2025. (id:60083)
RE/MAX Affiliates Realty Ltd.
1485 Eady Road
Horton, Ontario
Escape to your own slice of paradise with this stunning five-bedroom post and beam home, nestled on 97 acres of picturesque land just minutes from Renfrew and Highway 17, making it a perfect retreat for commuters. This property offers an exceptional blend of country charm and modern comfort, providing an idyllic setting for families and outdoor enthusiasts alike. As you step inside, you'll be greeted by a spacious interior that exudes warmth and character. The country kitchen is a chef's delight, featuring ample cupboard space and a large island, perfect for meal prep and gathering with friends and family. The inviting master bedroom boasts a generous walk-in closet and a luxurious main floor en suite bathroom, ensuring your personal retreat is both convenient and comfortable. An additional powder room and a well-appointed laundry area complete the main floor's thoughtful layout. Venture upstairs to discover three additional bedrooms, complemented by a full bathroom, ideal for accommodating family and guests. The fully finished lower level offers a spacious rec room, with full wet bar perfect for entertaining, along with a convenient powder room. Step outside to enjoy the natural beauty surrounding the home. A serene pond, accompanied by a gentle creek, adds to the tranquility of the landscape. Two large barns and a substantial 30 x 60 steel building provide ample storage for all your needs, whether it be equipment or hobbies. For those with a passion for maple syrup, the property features a thriving maple bush, previously home to approximately 700 taps, providing opportunities for syrup production or simply enjoying the beauty of the trees. With aprox.60 acres of tillable land and a balanced mix of bush, this property is not just a home; it's a lifestyle. Don't miss your chance to own this unique and private property that offers endless possibilities. 24 hour notice for all showings and 24 hour irrevocability on all offers. (id:60083)
Signature Team Realty Ltd.
RE/MAX Hallmark Realty Group
3620 Principale Street
Alfred And Plantagenet, Ontario
3620 Principale Street sits on 2.576 acres of land in the township of Alfred-Plantagenet and is zoned C2 (General Commercial). This flexible zoning allows for a variety of commercial and some residential uses, including single detached dwellings, bed and breakfasts, garden centres, restaurants, and retail stores. The property also features a modern building already constructed on-site however, the build remains incomplete. The Buyer will be responsible for finishing the construction and obtaining final occupancy. Conveniently located just 10 minutes from Rockland, this property offers excellent potential for entrepreneurs, developers, or investors looking to establish a commercial venture in a growing area. (id:60083)
Exp Realty
161 Old Pakenham Road
Ottawa, Ontario
Build your dream home in the charming village of Fitzroy Harbour! This is your chance to create the perfect home on a spacious and picturesque lot in the highly sought-after Fitzroy Estates community. With 134 feet of frontage and 193 feet of depth, this lot offers ample space to design the home you've always envision Eden one of the most scenic and welcoming waterfront villages along the Ottawa River. Located in a recreational haven, this property places outdoor adventures right at your doorstep. Whether it's skiing,biking, hiking trails, or nearby beaches, a boat launch, and the Fitzroy Harbour Provincial Park, you'll never run out of activities to enjoy. The area boasts excellent schools, the tranquil Ottawa River, and vibrant community amenities just minutes away. Additionally, the property is conveniently located just a 15 minute drive from Kanata offering the perfect balance between work and play. Fitzroy Harbour is celebrated for it's warm and active community, with something for everyone. Rest assured, this property is located outside the floodplain, ensuring peace of mind. This is your opportunity to build your dream home, or have the builder, Moderna Homes Design build your home in a community rich in natural beauty, local charm, and endless recreational opportunities. (id:60083)
Royal LePage Team Realty
1957 Stonehenge Crescent
Ottawa, Ontario
Spacious 3-bedroom 2 bathroom garden home situated in a family-friendly neighbourhood and close to public transit, LRT station, schools, shopping, Costco, and easy access to the 417 and Pine View Golf Course. The main floor offers an updated eat-in kitchen with SS appliances and an open concept living and dining room area with gleaming hardwood floors and a patio door leading to the private fenced backyard overlooking trees and grass. A convenient powder room completes this level. Large master bedroom upstairs, 2 additional good-sized bedrooms and a 4-piece main bathroom. Large lower-level recreation room, laundry room, and storage area. New furnace (2024), new stove, microwave, and washing machine. Enjoy the convenience of an outdoor pool during those hot summer days: 6 appliances and central air. (id:60083)
RE/MAX Hallmark Realty Group
218 - 429 Kent Street
Ottawa, Ontario
Nestled in the vibrant heart of the city, this exquisite one-bedroom apartment offers an exceptional urban living experience with generous proportions rarely found in downtown dwellings. The residence showcases gleaming hardwood floors that flow seamlessly throughout an open-concept living and dining area. The spacious bedroom boasts a big closet, while the modern bathroom is 4Pcs. Culinary enthusiasts will appreciate the well-appointed kitchen with stainless steel appliances, perfect for both everyday meals and entertaining. Additional highlights include in-unit laundry, a heated underground parking space, and access to building amenities including a charming rooftop terrace complete with BBQ facilities. Situated in a meticulously maintained building with professional management, this residence places you just steps away from the city's finest dining, shopping, and entertainment options, offering the perfect blend of convenience and urban sophistication. (id:60083)
Coldwell Banker Sarazen Realty
366 Charron Street
Clarence-Rockland, Ontario
This beautifully maintained 4 bedroom, 1.5 bath split-level home sits on an impressive 75-ft wide lot in Rockland's. Step into the inviting enclosed foyer, complete with a french door and an oversized closet. The sunken living room features an oak railing and a bright picture window that fills the space with natural light. The redesigned open-concept kitchen offers exceptional functionality, highlighted by three banks of soft-close drawers, a stylish tile backsplash and a generous center island-perfect for cooking and gathering. The second level includes two comfortable bedrooms, both with extensive closet space, along with a fully updated 4-piece bathroom. A few steps down from your main living space, you'll find a third & fourth bedroom ideal space for teens, guests or a home office. The finished lowest level features a spacious L-shaped family room and a dedicated laundry area. A large low-ceiling storage section offers convenient room for seasonal items and extras. Additional updates include PVC windows and a protective membrane around the foundation (2014). (id:60083)
RE/MAX Absolute Realty Inc.
11 Foxden Place
Ottawa, Ontario
This stylish home is tucked away on a serene private cul-de-sac. The main level showcases a bright, open-concept layout enhanced by gleaming hardwood floors and abundant natural light. The beautiful kitchen features new flooring and stainless steel appliances, offering both style and functionality. Upstairs, the generously sized primary suite pampers with a 4-piece ensuite and a spacious walk-in closet. Two additional bedrooms and a second full bathroom. Both appointed with updated vanities-provide comfort for family or guests. The fully finished lower level extends the living space with a warm and inviting family/rec room, a dedicated laundry area, and ample storage. Exceptional curb appeal, low-maintenance interlock in the backyard, and fresh paint throughout complete this sophisticated, move-in-ready home. Ideally situated close to public transit, shopping, parks, recreation, and schools, and just minutes from the highway. (id:60083)
RE/MAX Absolute Realty Inc.
264 Glenwood Crescent
Smiths Falls, Ontario
Great location on a quiet cul-de-sac and backing onto greenspace of the far end of schoolyard, so no rear neighbour, this lovely spacious bungalow of approx. 1350 sq ft above grade, is in a sought after neighbourhood! Enjoy the fully fenced backyard and many beautiful perennial flowerbeds! The formal living room with it's large bay window provides lots of light and comfort! This was a 3 bedroom home, with 1 of the bedrooms converted into a separate dining room, but could be easily made back into a 3rd bdrm. The open style kitchen, offers an abundance of cupboards and counter space, and a separate pantry! It also features a large centre island and is combined with a breakfast/dining area/family room, which offers a walkout to a large deck, where you can enjoy morning coffees, or a wonderful western susnet! Great potential for an in-law suite in the lower level, or just more space for a large family, as there is a large family room, bedroom, (both nice and bright because of above grade windows), + a den and a 4-pc bath! There is an inside access to the double garage from the tiled entrance foyer which also boasts a large walk-in closet! Bonus - roof shingles only 2 yrs old! Don't miss out on this wonderful home on a dead end street! (id:60083)
Royal LePage Advantage Real Estate Ltd
267 O'donovan Drive
Carleton Place, Ontario
Be the first to live in this brand new Patten Homes' Inverness model on a premium, corner lot. This 4 bedroom + den 2 storey home in the desirable community of Mississippi Shores will be completed in February 2026! Steps from the Mississippi River and nearby parks, this home offers a quiet lifestyle with excellent walkability and modern conveniences. Features include an efficient open layout, second-floor laundry, gas fireplace, central air, garage door opener, and central vac rough-in. A full unfinished basement provides great future potential. Located in a peaceful pocket of Carleton Place, close to shops, restaurants, schools, healthcare, and minutes to major highway access for easy commuting. Enjoy small-town charm with modern comfort in a thoughtfully designed neighbourhood perfect for low-maintenance living. (id:60083)
Exp Realty
249 O'donovan Drive
Carleton Place, Ontario
Be the first to live in this brand new Patten Homes' Donegal model on a premium lot. A 2 bedroom + den bungalow in the desirable community of Mississippi Shores to be completed in February 2026! Steps from the Mississippi River and nearby parks, this home offers a quiet lifestyle with excellent walkability and modern conveniences. Features include an efficient open layout, main-floor laundry, gas fireplace, central air, garage door opener, and central vac rough-in. A full unfinished basement provides great future potential. Located in a peaceful pocket of Carleton Place, close to shops, restaurants, schools, healthcare, and minutes to major highway access for easy commuting. Enjoy small-town charm with modern comfort in a thoughtfully designed neighbourhood perfect for low-maintenance living. (id:60083)
Exp Realty
552 Clemency Crescent
Ottawa, Ontario
Ultimate Privacy with NO BACK neighbours! Rarely offered 4 bedrooms + 4 bathrooms END-UNIT townhouse 4 in the highly sought-after Heritage Park area of Barrhaven. Freshly painted throughout and loaded with upgrades, this home offers hardwood flooring, a functional mudroom, and a fully finished lower level. The main floor welcomes you with a spacious foyer leading to a formal dining room and a sun-filled great room. Oversized windows showcase serene views of mature trees, providing exceptional privacy and a beautiful view. Elegant hardwood floors, pot lights, and updated fixtures enhance the home's modern and inviting feel. To the right of the main level is the chef-inspired kitchen, featuring upgraded extended cabinetry, an oversized centre island with breakfast bar, stainless steel appliances, and a generous eat-in area perfect for casual family dining. The upper level offers 4 well-proportioned bedrooms, ideal for large families. Whether used as bedrooms or home offices, these flexible spaces will adapt to your family's needs. The primary bedroom serves as a true retreat, complete with a walk-in closet and private ensuite. A second full bathroom and a convenient upper-level laundry room complete this bright and airy floor. The fully finished basement provides additional living space-perfect for a home gym, office, or entertainment area-and includes an extra bathroom. Step outside to your private backyard oasis, featuring a newly built large deck, surrounded by mature trees and offering complete privacy with no rear neighbours. Located just 5 minutes from Barrhaven Marketplace, Costco, Highway 416, and within the school zone of top-rated John McCrae Secondary School. Walking distance to parks and public transit. A perfect blend of space, privacy, and convenience-don't miss this exceptional home! (id:60083)
Home Run Realty Inc.
127 Alexandra Street
Petawawa, Ontario
This rustic 2-storey home is perfectly situated just a 2-minute walk from Point Beach, offering stunning views of the Ottawa River and surrounding trees. The main level features a spacious wrap-around screened-in porch-ideal for relaxing and enjoying the scenery-along with a newer fireplace and a large dining room, perfect for family gatherings. Upstairs, you'll find four comfortable bedrooms and a bright second-storey sunroom that captures the natural light and views. Set on an oversized lot with mature trees, this property provides both privacy and a peaceful setting, while still being just minutes from downtown Petawawa. A rare opportunity to enjoy the beauty of nature and the convenience of town living all in one. 24 hour irrevocable on all offers. (id:60083)
RE/MAX Pembroke Realty Ltd.
00 Carp Road
Ottawa, Ontario
Prime 20-acre parcel strategically situated in the rapidly growing Stittsville-Ottawa area, offering direct access to Highway 417. Recently incorporated into the urban boundaries and designated for logistics and industrial use, this property presents diverse opportunities for logistics and light industrial applications. Services at the property line include hydro, gas, and water. The City of Ottawa is currently in the planning and engineering phase of expanding Carp Road to four lanes and bringing in sewer services. Position your investment strategically in this dynamic landscape. (Seller is open to a VTB pending terms). (id:60083)
RE/MAX Hallmark Realty Group
00 Carp Road
Ottawa, Ontario
Prime 20-acre parcel strategically situated in the rapidly growing Stittsville-Ottawa area, offering direct access to Highway 417. Recently incorporated into the urban boundaries and designated for logistics and industrial use, this property presents diverse opportunities for logistics and light industrial applications. Services at the property line include hydro, gas, and water. The City of Ottawa is currently in the planning and engineering phase of expanding Carp Road to four lanes and bringing in sewer services. Position your investment strategically in this dynamic landscape. (Seller is open to a VTB pending terms). Brochure link can be found under Property Summary. (id:60083)
RE/MAX Hallmark Realty Group

