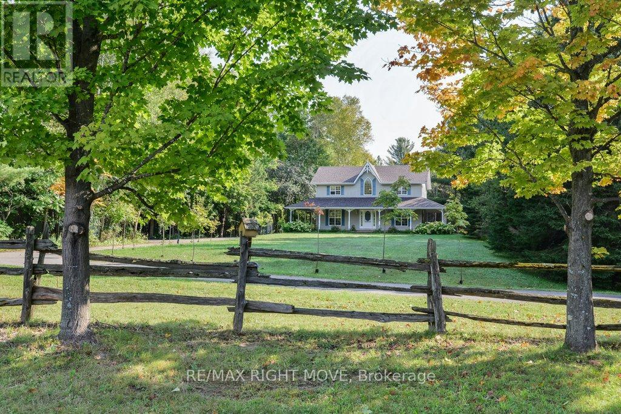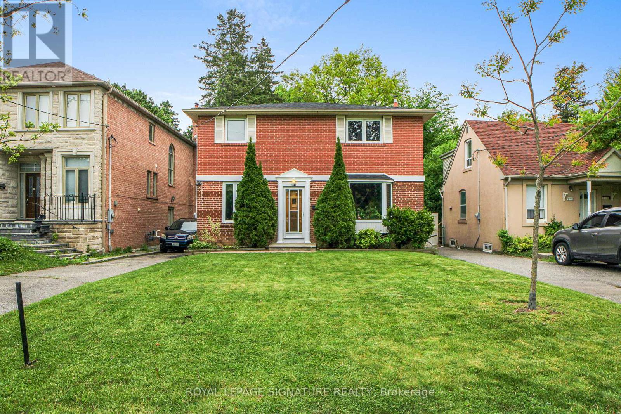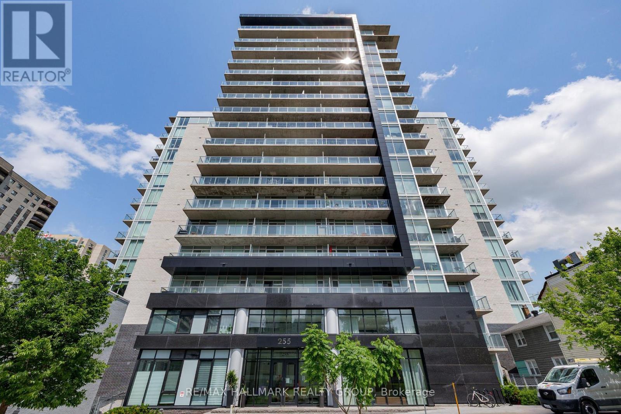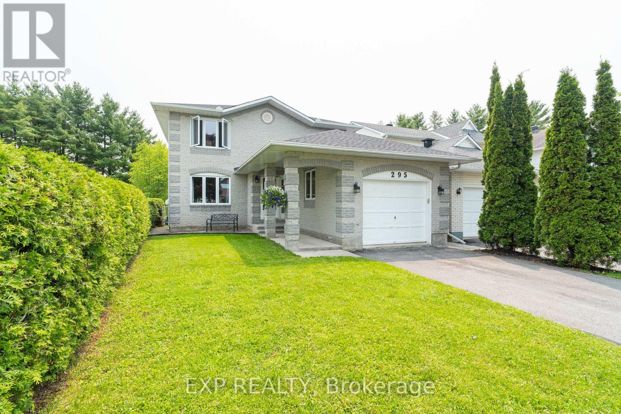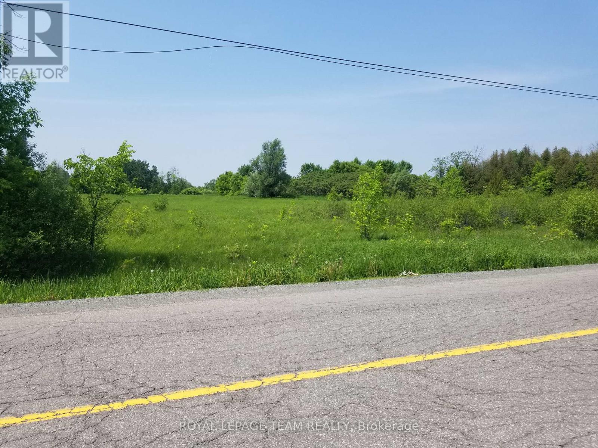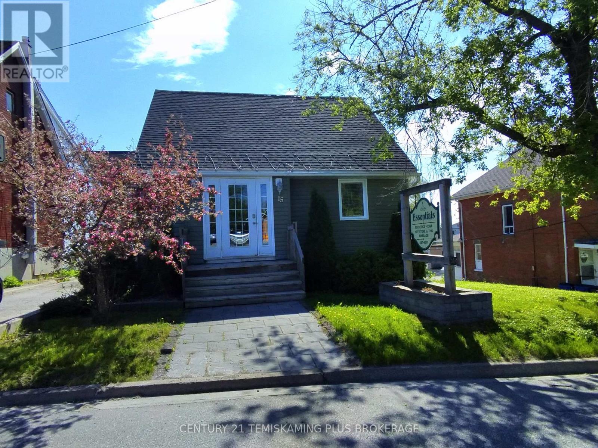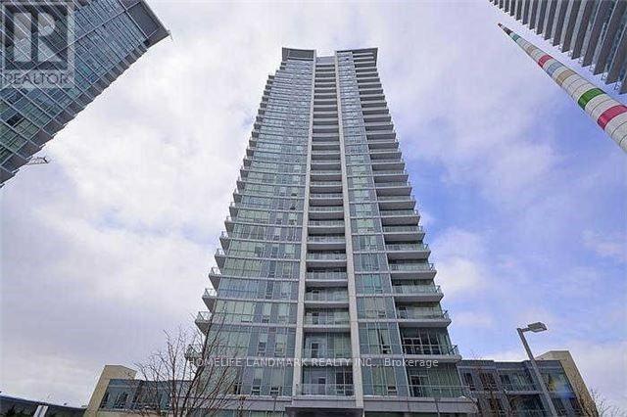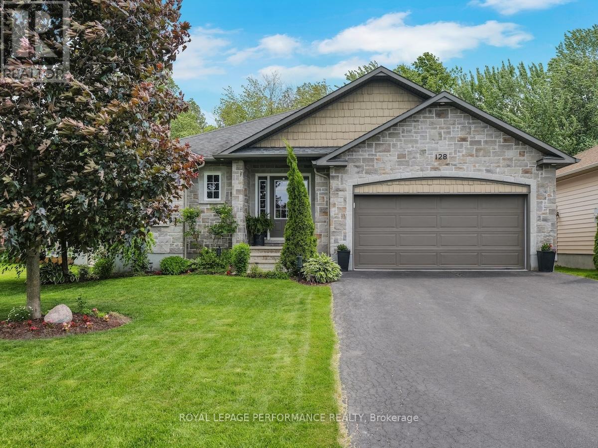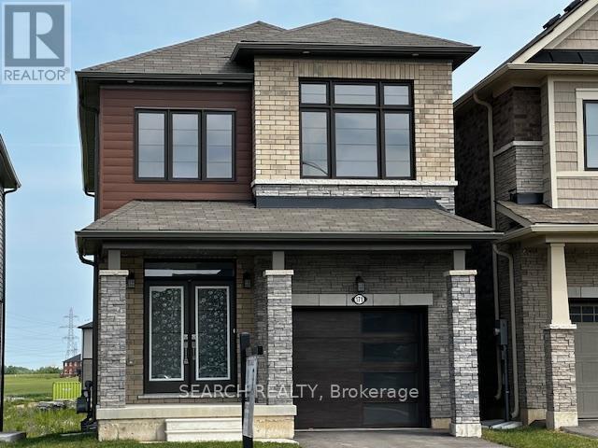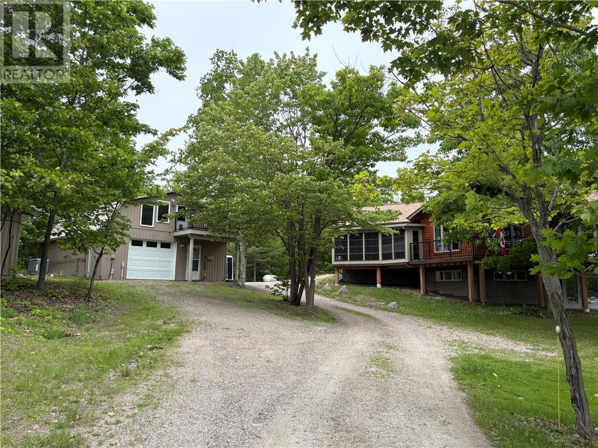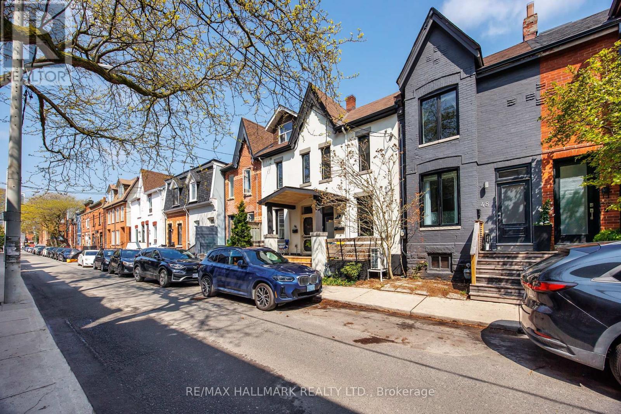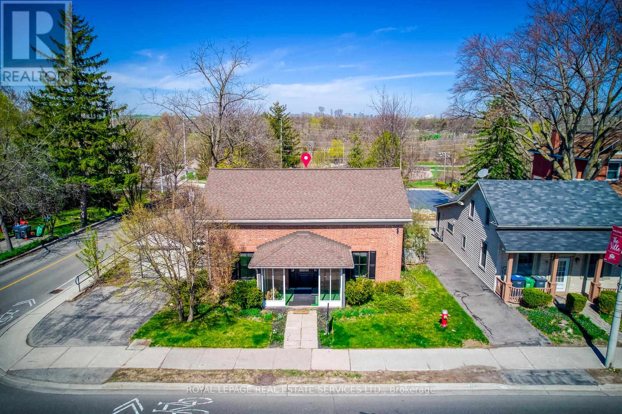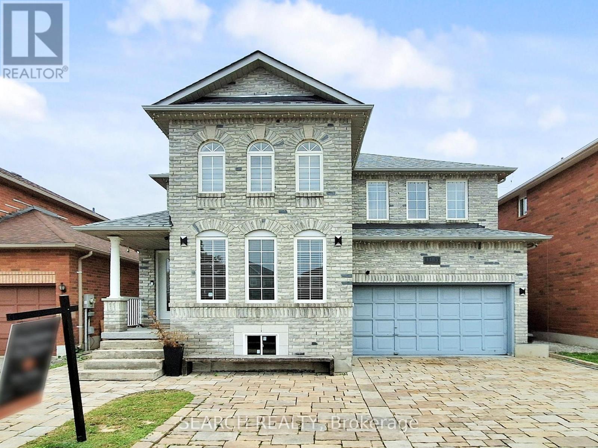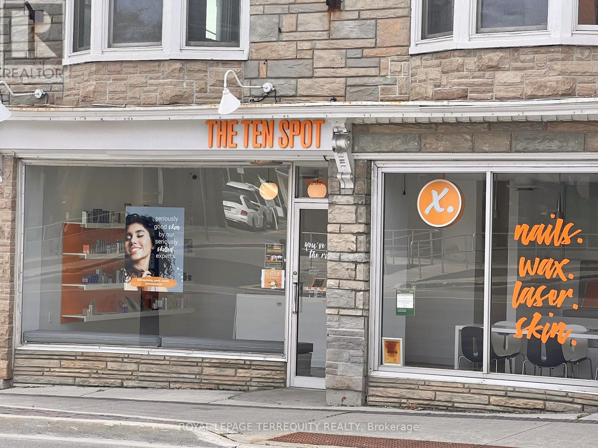1390 Warminster Side Road
Oro-Medonte, Ontario
Act now to own this secluded 40-acre property located in the hills of Oro-Medonte Township between Orillia and Barrie. This property is ideal as an equestrian/hobby farm or private country estate. Hidden from the road and nestled in a mature forest, the 2-storey home built in 1998, features an inviting wrap-around verandah with sweeping vistas of the surrounding landscape. The house is gorgeous and upgraded with hardwood floors and crown molding. The front entrance opens to a 2-storey high foyer and flows into the open concept dining room/kitchen on one side and spacious living room with propane fireplace on the other. A French door off the kitchen leads to the mud room, a 2pc bath, main floor laundry facilities and back door access to the verandah. The second floor features three bedrooms, a new 5pc. bathroom and a den. The basement is mostly finished and includes a walkout. The backyard paradise includes a pond and a rustic covered bridge that spans a year-round stream. Equestrian enthusiasts will delight in the equine training track & modern outbuildings. The main barn (36'x70') was built in 2004 and includes 7 stalls, a wash bay and an insulated, heated workshop. Other outbuildings include a drive-shed 40'x 25', wood storage barn 20'x28; a detached triple garage 34'x 26' and two garden sheds. (id:60083)
RE/MAX Right Move
115 Mckee Avenue
Toronto, Ontario
LOCATION LOCATION LOCATION *** Perfect for Builders - Investors - Families/End Users to Live in Now & Build Your Dream Home Later *** Potential to build a multiplex and/or garden suite *** Wonderful Family Home in Sought After Yonge and Sheppard Neighbourhood *** Conveniently located across the street from Mitchell Field Community Centre (which includes both a swimming pool and skating rink) - So much green space to use for a game, stretch or a run *** This is the neighbourhood for suburban living and urban convenience *** Large, deep lot with a beautiful backyard oasis. Tranquility at its best *** Steps to Earl Haig SS, Claude Watson School For The Arts and McKee PS *** Close to both Yonge & Sheppard Subway lines, Bayview Village, shopping and restaurants on Yonge St, parks, trails, tennis and so much more! *** Walk to Metro, Loblaws, Finch and North York Centre TTC stations *** Minutes to the 401 with the 404/Don Valley Parkway and 407 close by *** May qualify for the Low Cost CHMC "Enhanced Construction Loan Program" ***Buyer to Satisfy themselves if they/their project/the property would qualify for the CMHC Loan Program or be eligible to build a multi-unit and/or garden suite (id:60083)
Royal LePage Signature Realty
1311 - 255 Bay Street
Ottawa, Ontario
Welcome to Suite 1311 at 255 Bay Street, an elevated one-bedroom condo in The Bowery, one of Centretown's most sought-after addresses. This south-facing unit sits on the 13th floor, offering incredible natural light and skyline views from a spacious 150 sq ft private balcony. Inside, the 0-3 model features thoughtfully designed interior space, including hardwood floors, quartz countertops, stainless steel appliances, and in-unit laundry. The open-concept layout maximizes every square foot, with a bright living area, modern kitchen, and a peaceful bedroom retreat. Near the front entry, the unit also includes a flex space with built-in shelving, ideal for a home office setup or additional storage, making the layout even more practical for everyday living. You can enjoy the added convenience of 1 underground parking space and 1 locker included. The Bowery offers one of Ottawa's best amenity packages: a rooftop indoor pool, fitness centre, yoga studio, sauna, party room, and a stunning rooftop terrace with BBQs and lounge areas, all with sweeping views of downtown Ottawa. Located just steps from Bank Street, the Lyon LRT Station, and Parliament Hill, you're surrounded by cafés, restaurants, shops, and green space. With a Walk Score of 96 and Bike Score of 99, everything you need is just outside your door. Whether you're a first-time buyer, investor, or looking to live in the heart of the city, this unit offers comfort, style, and unbeatable convenience. (id:60083)
RE/MAX Hallmark Realty Group
295 Bonavista Street
Clarence-Rockland, Ontario
Welcome to 295 Bonavista Street. This beautifully maintained 3-bedroom, 2-bathroom home offers the perfect combination of comfort, style, and tranquility. Highlights of the home include a newly upgraded kitchen by Potvin, large bedrooms, a second living room, office or bedroom on the main floor, main floor laundry, tons of storage throughout, a new roof (2024), and a new furnace and A/C (2024). Step outside to an oversized backyard surrounded by trees that backs directly onto the 18th hole of the Rockland Golf Club (no new constructions around), providing stunning views, privacy, and a peaceful setting rarely found in town. Perfect for families, retirees, or golf lovers. Schedule your private tour today! 24hr Irrevocable on all offers. (id:60083)
Exp Realty
0000 Scrivens Drive S
Ottawa, Ontario
Rare opportunity of 62 acres!-quiet unspoiled tract of land on Scrivens Dr-Rural zoning-Estate lot subdivision to the South-Fine homes are adjacent along paved road which has restriction on heavy commercial traffic.Idyllic rural setting with frontage on two roads.May be future potential for development.Scattered woods and open meadows await your ideas! No viewings /entry without an appointment please.Trans Northern Pipeline easement across S/W corner of land (id:60083)
Royal LePage Team Realty
310b - 7 Marquette Avenue
Ottawa, Ontario
Welcome to The Kavanaugh. Located in Beachwood Village just minutes from the Market, Foreign Affairs and Parliament Hill this is an amazing location. Public transit at the door, guest suite in the building as well as a gym, rooftop patio, library and party room. This studio apartment is ready for a new owner. Built in Murphy Bed with closets and storage, kitchen has microwave hood fan, gas cooktop and dishwasher. Combo washer/dryer unit is included. Good sized 3 pc bathroom with large shower. Large balcony is accessed from the Livingroom and has a natural gas hookup for BBQ. Owned underground parking space with EV charger. Shopping including groceries is close by as well as many coffee shops and restaurants. Ideal for live in or as an investment. Status certificate on file (id:60083)
RE/MAX Affiliates Realty Ltd.
15 Mary Street
Temiskaming Shores, Ontario
COMMERCIAL PROPERTY- This well-maintained commercial building in the heart of Temiskaming Shores is full of charm, versatility, and potential. From the moment you arrive, its clear this property has been thoughtfully cared for inside and out. The main floor offers a serene and professional environment with a welcoming reception area, waiting room, multiple treatment rooms (each with its own sink), a staff kitchen, and a washroom ideal for a spa, clinic, office, or wellness-based business. The upper level features two additional rooms perfect for private consultations, administrative use, or creative space. The walk-out basement provides valuable potential for expansion or alternate use. New Roof (2024). Functional layout with multiple treatment rooms. Walk-out basement with future potential. Extensive chattels included and additional equipment negotiable. Gas & hydro : $1,819 Insurance: $800/year. Currently operating as a spa. Seasonal seepage noted in spring. MPAC CODE 406. Square footage: (id:60083)
Century 21 Temiskaming Plus Brokerage
1902 - 66 Forest Manor Road
Toronto, Ontario
Discover the perfect blend of location, luxury, and lifestyle in this beautiful corner unit condo, Bathed in natural light through floor-to-ceiling windows, this spacious layout provides an inviting atmosphere for comfortable living. The modern kitchen comes equipped with a breakfast bar, ideal for casual dining or entertaining, and opens to a private balcony for relaxing outdoors Additional features include ensuite laundry and a full range of top-tier building amenities, such as a theatre room, guest suite, indoor pool, hot tub, and a fully equipped fitness center with cardio and weight equipment. The landscaped courtyard includes a BBQ area, and residents benefit from 24-hour concierge service for convenience and peace of mind. Parking and locker are included. With direct subway access, youre just minutes away from highways 401/404, and across from Fairview Mall, featuring supermarket, banks, restaurants, cinema, and hundreds of shops. Walk Score 95/Transit Score 100 everything you need is just a short walk away! A rare opportunity to enjoy city living in style and comfort! (id:60083)
Homelife Landmark Realty Inc.
128 Station Trail
Russell, Ontario
Step into exceptional comfort and craftsmanship with this impeccably maintained 2+2 bedroom bungalow, where thoughtful design meets luxury living. Nestled in a quiet enclave with private access to the New York Central Fitness Trail, this home is a rare find for discerning buyers. The heart of the home is a professionally designed kitchen outfitted with solid birch cabinetry, 42" upper cabinets with elegant crown molding, a walk-in pantry, central vac floor sweep, and a custom pull-out recycling center function and beauty in perfect harmony. The open-concept main living space boasts wall-to-wall maple hardwood flooring and a cathedral ceiling that adds volume and light, all while offering a serene view of your treed backyard. The oversized primary suite is a true retreat, complete with a trayed ceiling, spacious walk-in closet, and a spa-inspired 5-piece ensuite featuring a walk-in shower and a luxurious soaker tub. Downstairs, the fully finished basement is a dream for entertainers or multi-generational living, offering two large bedrooms, a full bath, and a generous living area with a professionally built wet bar and custom wine closet ideal for game nights, movie marathons, or casual lounging in rustic comfort. The oversized double garage provides ample space for two vehicles, a full workshop, and convenient side yard access. Located just minutes from schools, shops, and all the charm Russell has to offer, this home perfectly blends upscale living with small-town warmth and outdoor connection. Built by an award winning local builder this home is a true gem in a matured neighbourhood of gorgeous Russell. (id:60083)
Royal LePage Performance Realty
141 Panorama Crescent
Vaughan, Ontario
Don't Miss This Great Opportunity. 3 Bedroom , 4 Washroom **Detached Home with Very Good Potential in the Demand Area of Elder Mills, *Oversized Driveway, *No Sidewalk, Great Layout, White Kitchen Overlooking the Backyard, Large Dining Area, Walk In From the Garage to a Large Mud Room Including and Organizer (Direct Access to the Garage and Home), Pot Lights, Roof (2016) Furnace (4yrs), A/C ( 2012), Maintenance Free Totally Fenced in Backyard Includes a Large Deck For Entertaining (deck is as/is), Interlocking and Garden Shed . Finished Basement With an In-Law Suite or Can be *Easily Converted Back to a Large Rec Area , the Basement Includes a 3pc Washroom and a Cold Room and Walkin for Closet, Ideal for Extra Storage. Great Schools in the Area, Close To Shopping, Transit, All Amenities, and Highways. *Amazing Home, Show and Sell! (id:60083)
Royal LePage Maximum Realty
171 Vanilla Trail
Thorold, Ontario
Welcome to171 Vanilla Trail, located in the brand-new Calderwood subdivision within Thorold growing community. Stunning detached home, brand new and never lived in, loaded with upgrades and high-end finishes! Bright, open-concept layout featuring upgraded flooring, kitchen, elegant stairs, and beautifully designed bathrooms. Walk out from the kitchen to a spacious deck with unobstructed view, perfect for outdoor dining and relaxing. Enjoy the walk-out basement with rough-in for a bathroom, and a peaceful small lake view. Premium lot. Includes roof pot lights, automatic garage door opener, humidifier, and air conditioner. Bonus: sale includes brand new, never-used furniture move in and enjoy. Conveniently situated near major highways like the 406 and QEW, as well as top amenities such as Seaway Mall, St. Catharines, Welland, Niagara College, and Brock University, this property offers the perfect blend of modern living and accessibility. (id:60083)
Search Realty
A-11 - 190 Century Hill Drive
Kitchener, Ontario
This rear Corner unit is a prefect properties for your Last time home buyers or as an investment property. This End Unit is located on the main floor, which means you are NOT in the basement and, do NOT require to climb up any unnecessary stairs. This unit has the exclusive benefits that you can only get for a corner unit. Benefits such as only sharing one wall and having the entire property is filled with nature light pouring in from either siding door or windows that only and end unit can have. Enjoy your morning coffee at your breakfast bar or outside on your private terrace. This unique 2 bedroom condo is a great opportunity that many people desire. Steps away from shops, parks and trails. (id:60083)
Royal LePage Terrequity Realty
184 Denise Circle
Newmarket, Ontario
The Perfect Freehold Townhouse In High-Demand Summerhill Estates, South Newmarket On Quiet Circle.* This thoughtfully designed Acron-built home, with a spacious layout *Soaring 9 Ft Ceilings On Main* Smooth Ceilings Throughout * Pot Lights * Freshly Painted *Bamboo Hardwood Floor* Modern Kitchen Has Huge Pantry, Breakfast Area & W/O To Fully Fenced Yard& Patio *New Kitchen Appliances (2023)* Separate Family Room Offers Gas Fireplace With Marble Surround&Hearth * Main Floor Laundry With Direct Access To Garage* New Windows (Spent 30k) * All Spacious Bedrooms *Large Primary Bedroom W/ Bay Window Including 4 Pc Ensuite & Ample Closet Space * Central Vacuum * Whole House Water Filter and Softener (Owned) * Beautifully Curb Appeal and Backyard * A/C, Furnace and Hot Water Tank are OwnedJust steps to top-ranked schools like Clearmeadow Public School and Sir William Mulock Secondary School, parks, scenic walking trails & Transit. Easy access to Shopping, Amenities, Ray Twinney Recreation Complex, GO Station and Hwys 404 & 400 makes this an ideal central location in one of Newmarket's most desirable neighbourhoods! (id:60083)
Homelife Eagle Realty Inc.
15240 12th Concession
King, Ontario
Stunning Custom-Built Raised Bungalow & Heated Shop with 2558 Sq Ft . + 544 Sq Ft lower level in King Township!This thoughtfully designed home is built with exceptional attention to detail. Nestled in the heart of King Township, this home is ideal for aging in place, offering both luxury and functionality in a serene country setting.Boasting 3 spacious bedrooms and 2 spa-inspired bathrooms, this home features an open-concept main floor with gleaming hardwood floors throughout. The chefs kitchen is a showstopper, complete with custom cabinetry, stainless steel appliances, a large island, and stone countertops. The bright and airy living and dining areas are enhanced by built-in cabinetry, a cozy fireplace, and large sun-filled windows. Step out onto the covered porch overlooking the charming courtyard, perfect for morning coffee or evening relaxation.The fully finished lower level is just as impressive, offering a large family room with a fireplace, custom built-ins, and a walkout to a deck and landscaped garden. With a separate entrance, this space is ideal for extended family, an in-law suite, or a private guest retreat. Ample storage throughout ensures a clutter-free living experience.What truly sets this property apart is the rare 3102 total sq. ft. heated shop ,a dream space for car collectors, hobbyists, or home-based business owners. Featuring multiple entrances, a dedicated office, a rough-in for a 3-piece bathroom, and a full lower level, this shop offers endless possibilities. The separate driveway and additional parking for 20+ vehicles make it perfect for those needing extra space.Located minutes from Bolton and Nobleton, with easy access to major highways, top-rated schools, and all amenities, this private country retreat seamlessly blends modern finishes with timeless charm. Don't miss this one-of-a-kind opportunity. Book your private tour today! (id:60083)
Sage Real Estate Limited
1100 Hwy 637
Killarney, Ontario
Make this True North square timber log home your Killarney 4 season recreational escape or permanent residence. Custom milled dovetailed log construction. 8""logs. 1324 sq. ft. main floor, 2 bedrooms (including large master with private deck), 1.5 baths, propane forced air heat & woodstove. Full basement ready for your finishing touch. Built in 2015. Central air conditioning. Situated on 16+ acres and setback from the highway for ensured privacy, the setting overlooks an open meadow (gardening or horses anyone?). The balance of the property is Boreal Forest with some marsh and a background of Killarney Provincial Park \ Lacloche Mountains. Also on the property is a 24’ x 30’ garage (with upper level guest accommodation) & 16’ x 20’ insulated shed\workshop). A long list of close by summer and winter recreational activities include Hiking\Camping (Killarney Provincial Park), Boating (Northern Georgian Bay and beyond), Snowmobiling\Cross Country Skiing and a choice of dining out options including Killarney Mountain Lodge, World famous Killarney Fish and Chips, Sportsman’s Inn & Marina, Gateway Marine and Restaurant. 1.3 hour drive from downtown Sudbury and a short drive from the Killarney Municipal Airport (CPT2). (id:60083)
John E. Smith Realty Sudbury Limited
28 Merlot
Sudbury, Ontario
Incredible Opportunity! Welcome to 28 Merlot. Nestled at the end of a quiet cul-de-sac in the highly sought-after Vintage Green subdivision, this immaculate family home is being offered for sale for the very first time. Situated on an oversized lot in a prestigious neighborhood. This gem is located within a top-rated school district and is just minutes away from all the amenities you could need. 5 Bedrooms, 4 Bathrooms, spacious and thoughtfully designed for comfortable family living. Brand new luxury vinyl flooring (2022) throughout the home. Upgraded kitchen (2020) equipped with high end finished and new appliances, perfect for culinary enthusiasts. Laundry Room conveniently located and fully updated. Gas Fireplace adds warmth and ambiance to the family living area. Upper level consists of 4 generously sized bedrooms, including a spacious primary suite with an ensuite bathroom and walk-in closet. Fully finished lower level featuring a walkout to the backyard, ideal for entertaining and enjoying the outdoors. Energy-efficient; High-Efficiency furnace with a UV air purifier and reverse osmosis water purification system. Private Fenced Yard: Perfect for families and pets. Expansive composite deck offers a peaceful retreat with privacy, overlooking undeveloped land and your very own pond - an ideal setting for winter fun with outdoor hockey games. Outdoor Stone fire pit : The perfect spot for cozy evenings with friends and family. Hot Tub (2021) : Relax and unwind year-round. Bonus space, under the massive deck enjoy a covered area currently used as a home gym, wired with hydro and offering additional square footage for use throughout the year. Pride of Ownership : This Home has been meticulously maintained, showcasing a high level of care and attention to detail. It's the perfect place to settle down and create lasting memories. Don't miss out on this incredible opportunity to own a stunning property. Call today! (id:60083)
Coldwell Banker - Charles Marsh Real Estate
131 Kelley's Road
Mindemoya, Ontario
Enjoy the best of lakeside living at 131 Kelley's Road, a beautiful 3-bedroom, 2-bath raised ranch home nestled on a level lot with private sand beach and breathtaking south-facing views of Lake Manitou — Manitoulin Island’s largest inland lake. This lovely waterfront home or cottage features a bright, open-concept layout with a spacious kitchen with new fridge and stove, dining, and living area, filled with natural light from expansive south facing picture windows. French doors lead to a large wraparound deck, perfect for outdoor entertaining or a quiet place to enjoy a morning coffee and water view. The main level also features a primary bedroom, 4-piece bath, welcoming entry with storage closets and laundry. Downstairs, the finished walk-out lower level includes a spacious family room with wood stove, two additional bedrooms, a 3-piece bathroom (renovated in 2024), and easy access to the yard and shoreline. With an efficient heat pump and detached garage, this move-in-ready home or cottage offers the perfect blend of comfort and waterfront charm. This beautiful waterfront property is located on a private lane, a short drive from the town of Mindemoya and many community amenities and features beautiful apple trees. Don't miss your chance to enjoy the peace, tranquility and natural beauty of Lake Manitou all year long. Book your private viewing today! (id:60083)
Royal LePage North Heritage Realty
314 Perry Ave
Killarney, Ontario
Built in 1993, this well appointed waterfront home would make a great permanent residence, or an all season recreational family retreat. 1120sq ft on the main level & fully finished walk out basement with an additional bedroom. 2 full bathrooms. Propane forced air heat with attractive free standing fire places for those chilly evenings - propane main level and wood fired in the basement. Outbuildings include a double garage and utility shed. 104 feet sandy shoreline on the sheltered waters of Killarney Bay, with direct boat access to the world renowned cruising waters of spectacular Georgian Bay & beyond. Stunning views of the Lacloche Mountains. Nearby is long list of Killarney summer and winter recreational activities which include Hiking\Camping (Killarney Provincial Park), Spectacular Fishing and Boating (Northern Georgian Bay and beyond), Snowmobiling, Ice Fishing, Cross Country Skiing, Curling, etc. 1.3 hour drive from downtown Sudbury. Just minutes from Killarney Municipal Airport (CPT2). This property comes “move in ready”, fully equipped with furnishings and appliances. (id:60083)
John E. Smith Realty Sudbury Limited
135 Fifth Street
Toronto, Ontario
Welcome to 135 Fifth St, a versatile semi-detached property that combines comfortable family living with incredible investment potential. Nestled in the sought-after waterfront community of New Toronto, this property's unique layout makes it an ideal choice for investors seeking dual income streams or multi-generational living. Main House Bright and inviting, the 3-bedroom main home boasts a sun-filled, open-concept living and dining area with large windows that flood the space with natural light. Two of the three bedrooms feature walk-out terraces, Income Property/Studio Suite The self-contained studio suite, with a separate entrance, is a turnkey income-generating asset. Featuring a combined living and sleeping area, a functional kitchen, and a full bathroom, the unit is currently rented month-to-month to a reliable long-term tenant. This suite provides consistent cash flow with minimal management, perfect for offsetting your mortgage or boosting your investment return. Additional Benefits - 4 laneway parking spaces, a rare and valuable feature in the area. - Steps from waterfront trails, parks, and vibrant Lakeshore amenities. - Conveniently located close to transit and major highways, providing easy access to downtown Toronto. Whether you're looking for steady cash flow or a property with long-term appreciation in a thriving community, this home delivers the perfect blend of comfortable living for tenants and a hassle-free investment for owners. Don't miss out on this opportunity. (id:60083)
Forest Hill Real Estate Inc.
48 Allen Avenue
Toronto, Ontario
Welcome to 48 Allen Avenue, an inviting 3-bedroom, 1-bathroom freehold townhouse nestled in the heart of South Riverdale / Leslieville. This charming, all brick home offers approximately 1,500 sqft of living space, with classic bay-and-gable architecture that radiates timeless curb appeal. Inside, hardwood floors guide you through a bright, open-plan main floor, where generous windows flood the space with natural light. The well-appointed kitchen is perfect for everyday life and entertaining with the added bonus of heated floors, flowing seamlessly into the rear dining and living areas. Slide open the door to discover a lush, private garden oasis ideal for summer gatherings with convenient laneway access at the back. Neighbouring homes have opened their fences to accommodate one car parking as well as street parking. Third story addition potential. Upstairs, you'll find three comfortable bedrooms, each with the charm and character of an established neighbourhood home. The huge bathroom also has heated floors! 48 Allen Avenue offers the best of South Riverdale living steps to cafés, restaurants, shops, and transit. Enjoy brunch at Lady Marmalade, craft brews at Eastbound Brewing, and groceries from FreshCo or Rowe Farms and Broadview Hotel all within walking distance. Nearby parks like Jimmie Simpson and Riverdale provide green space and skyline views, while top-rated schools and easy access to the DVP and TTC (3 min walk) make this a connected, family-friendly neighbourhood with true community charm. (id:60083)
RE/MAX Hallmark Realty Ltd.
317 Queen Street S
Mississauga, Ontario
Great Opportunity for Investment/Live/Work Property Located at the corner of Queen St S & Church St in Famous Destination Olde Village of Streetsville. Residence with Commercial Unit, Zone STR - TR5. Permit issued on 2002-09-05 for Private Office within Single Family Dwelling (No Employees) described as Commercial Office - Single User. Classic Georgian Centre Hall Style - known as the McKeith Home built in 1852 and it is Designated under the terms of the Ontario Heritage Act as part of the Streetsville Heritage Conservation District, refer to Heritage Impact Assessment on file. Potential to convert entire home to commercial office space, Submitted an inquiry to the city. Proposed sketch for additional parking is on file. See sketch of former kitchen, now a blank slate for your dream kitchen. Newly renovated interior, generous size principal rooms, 2238 sq ft of living space. Was used as a Chiropractor Clinic, great street exposure. Backs onto green space and the Credit River ravine, gentle slope with panoramic view. Newly renovated interior, carpet free. Updated furnace & owned hot water tank in 2017. Washer & Dryer. New gas fireplace in living room. (id:60083)
Royal LePage Real Estate Services Ltd.
51 Chimo Drive
Ottawa, Ontario
Set on a beautifully landscaped lot with no rear neighbours, this charming and meticulously maintained 4+1 bedroom split-level home offers the perfect blend of comfort, style, and thoughtful upgrades in one of Kanata's most desirable family neighbourhoods. Inside, you'll find a bright and functional layout featuring a spacious living room with a fireplace, a separate dining area, and a large eat-in kitchen with plenty of storage and counter space. Upstairs offers a generous primary bedroom with walk-in closet, two additional bedrooms, and a full 4-piece bathroom. The lower level includes a rec room with walk-out access, a fourth bedroom, 2-piece bathroom, and garage entry. The finished basement adds a fifth bedroom, laundry room, and a large workshop/storage area. Recent upgrades include premium European-style windows (2024), two new patio doors (2024), and a brand new deck (June 20), perfect for enjoying the private backyard this summer. Conveniently located near schools, trails, parks, transit, the 417, Kanata Leisure Centre, and more. This is a rare opportunity to own a well-cared-for, upgraded home in a fantastic family neighbourhood. (id:60083)
D. Global Plus Realty Inc.
1185 Andrade Lane
Innisfil, Ontario
Welcome to this beautifully designed 4+2 bedroom, 4-bathroom home nestled in the vibrant heart of Innisfil's Beach area. Bright and airy throughout, this residence features large windows that flood the space with natural light. The expansive main living area is a true showstopper, showcasing custom crown molding and intricate ceiling details that elevate the home's charm and character. With three spacious living rooms, this home is built for comfort and entertaining. The open-concept kitchen is a chefs dream, offering stainless steel appliances, breakfast bar, a walk-out to the backyard, and a generous pantry for added storage. Upstairs, unwind in the luxurious primary suite complete with a private 5-piece ensuite. Three additional well-sized bedrooms and a convenient laundry room provide comfort and functionality for the whole family. The fully finished basement serves as a true in-law suite, boasting its own kitchen, bathroom, 2 bedrooms, open recreation area and 2nd laundry area perfect for extended family or rental potential. Step outside to a fully fenced backyard, perfect for entertaining with a covered porch ideal for summer gatherings and relaxing evenings. Also a brand new shed in the backyard for extra storage. This home combines elegance, space, and versatility. Close to top-rated schools, all amenities, the community center, and the beach. Don't miss the opportunity to own this Innisfil beauty come and see it for yourself! (id:60083)
Search Realty
106 Main Street N
Markham, Ontario
Branded Franchise Resale THE TEN SPOT Markham | Turnkey, Profitable, Scalable. Exceptional opportunity to acquire a fully operational and branded location of THE TEN SPOTa leading national beauty bar franchise with nearly 20 years of brand equity. Located in the growing and diverse community of Markham, this unit is positioned in a high-traffic plaza with excellent visibility, ample parking, and a loyal customer base. This is not a startup-youre purchasing a profitable, staffed, and well-reviewed business with consistent revenue. Services include high-demand offerings such as waxing, laser hair removal, facials, manicures, and pedicures, all with proven client retention and strong online presence (4.6+ Google rating). The area demographics support continued growth, with increasing demand for personal care and self-care services. Ideal for an investor-operator or multi-unit franchisee looking to expand within a structured and proven franchise model. Full operational systems are in place with trained staff, established brand standards, and ongoing head office support. THE TEN SPOT provides initial and ongoing training, marketing tools, branded materials, and strategic growth guidance. National campaigns, PR, and digital presence all contribute to brand awareness and traffic. This opportunity combines the strength of a nationally recognized brand with the scalability of the personal care industry. If you're looking for a business with built-in systems, brand power, and room for local growth-this is it. (id:60083)
Royal LePage Terrequity Realty

